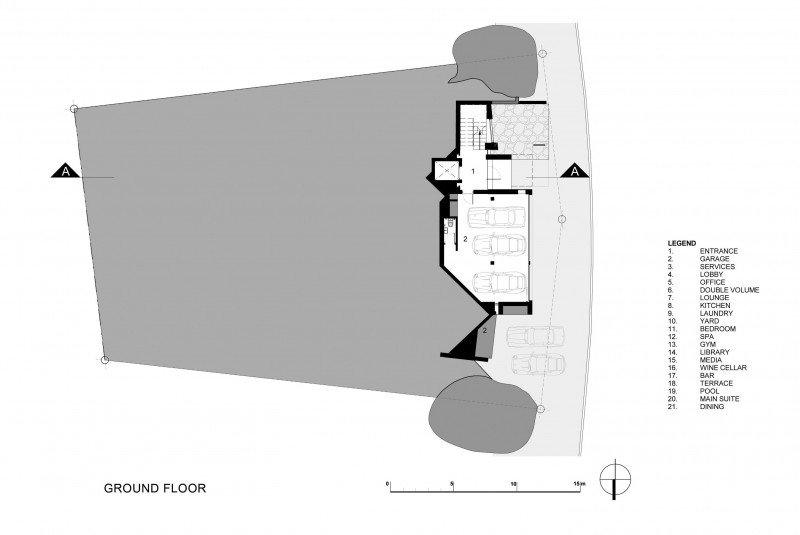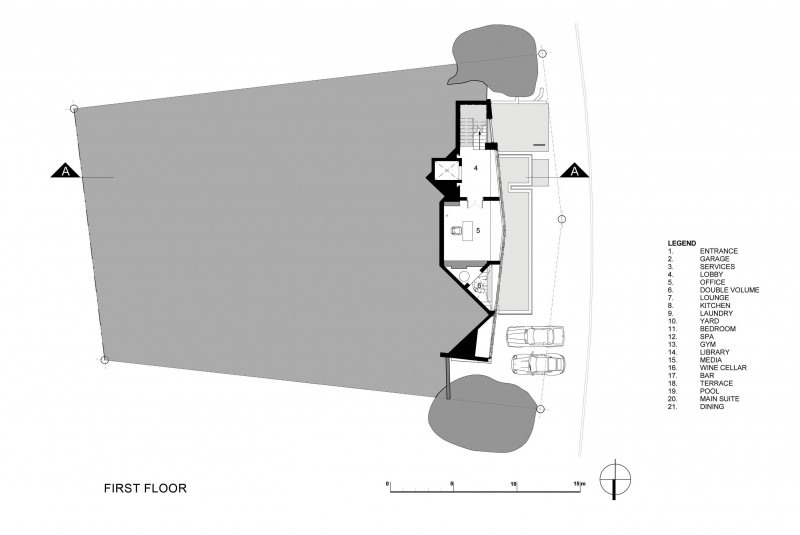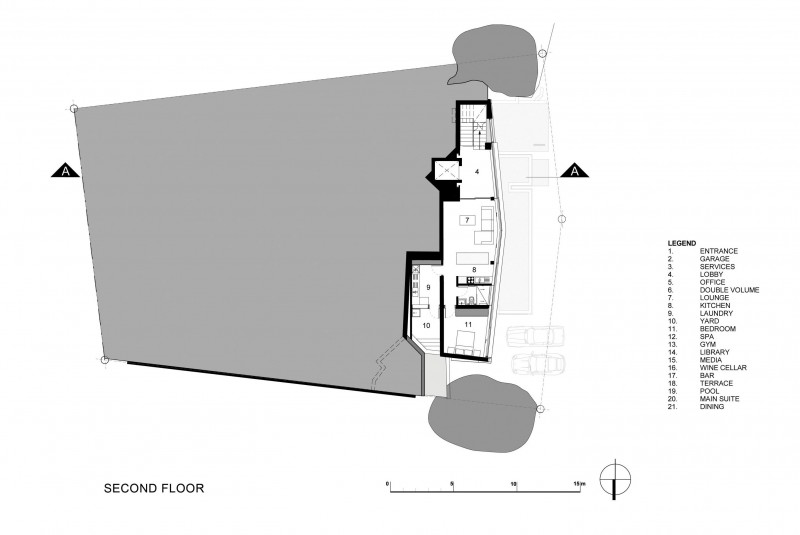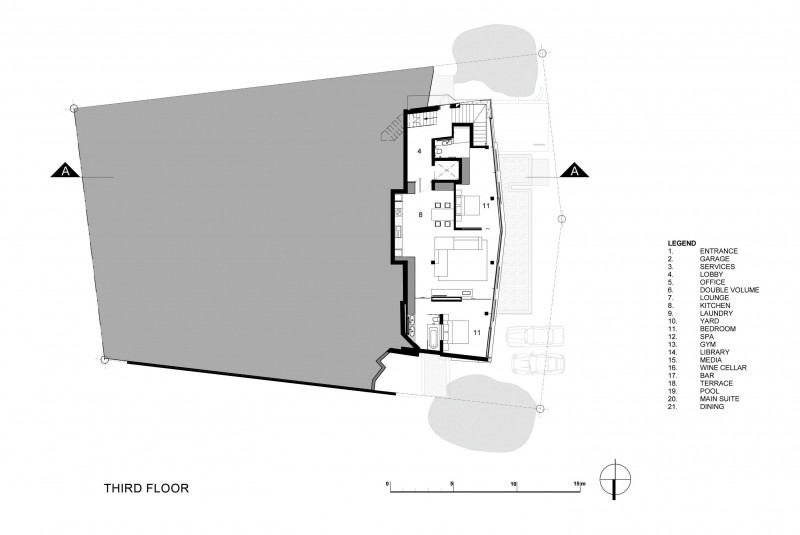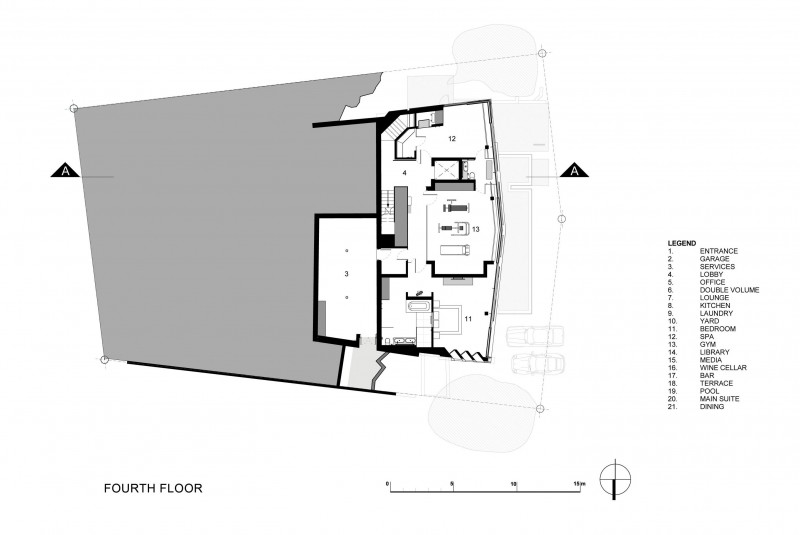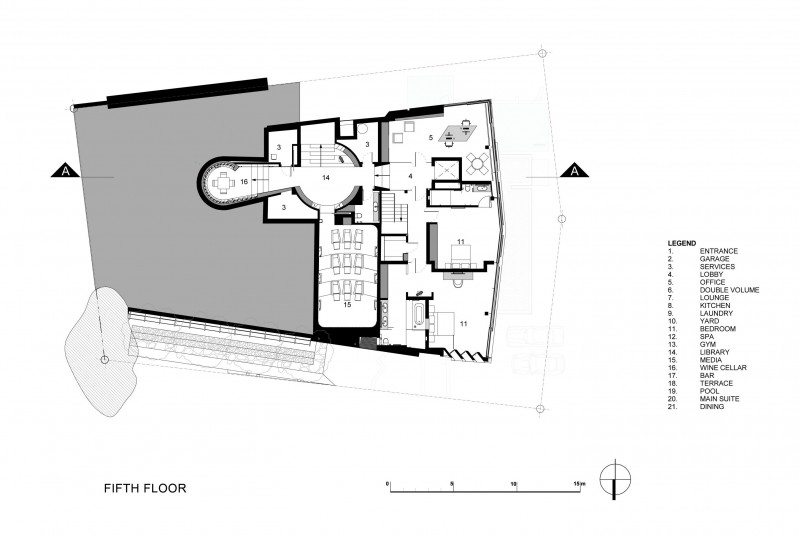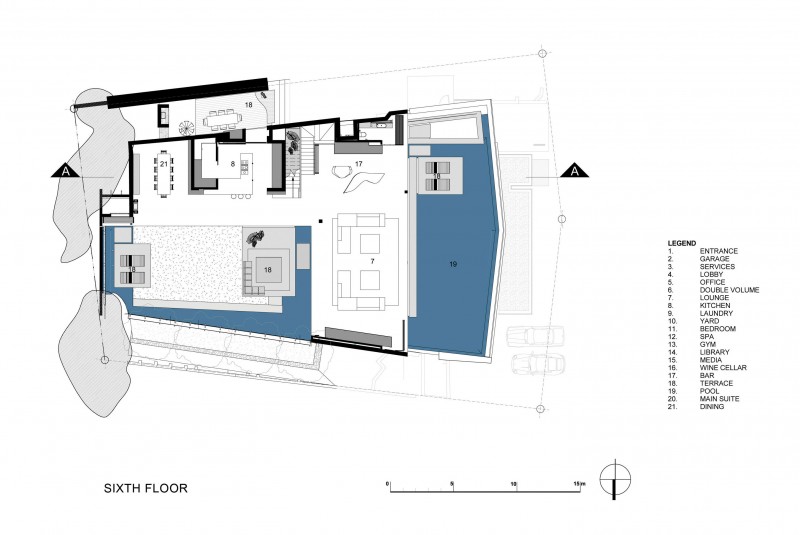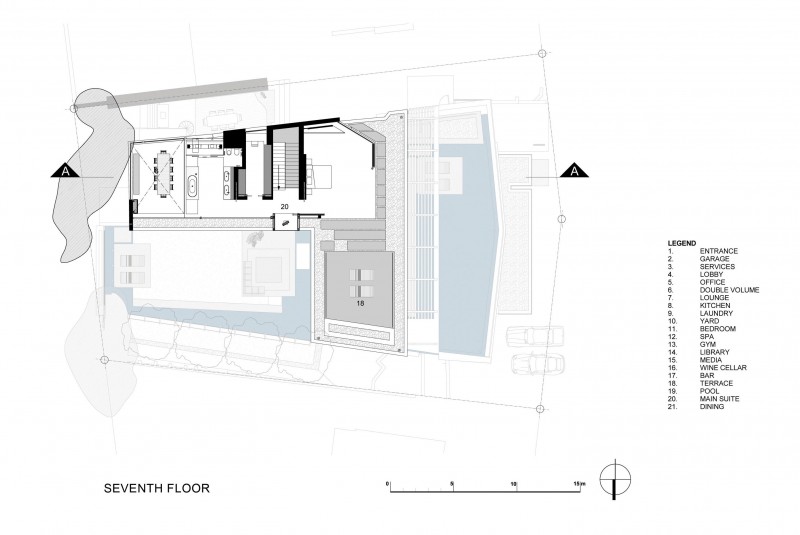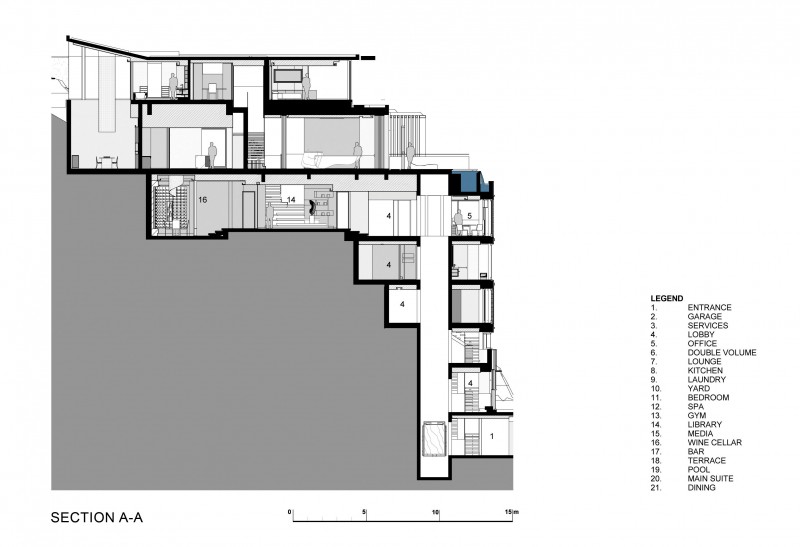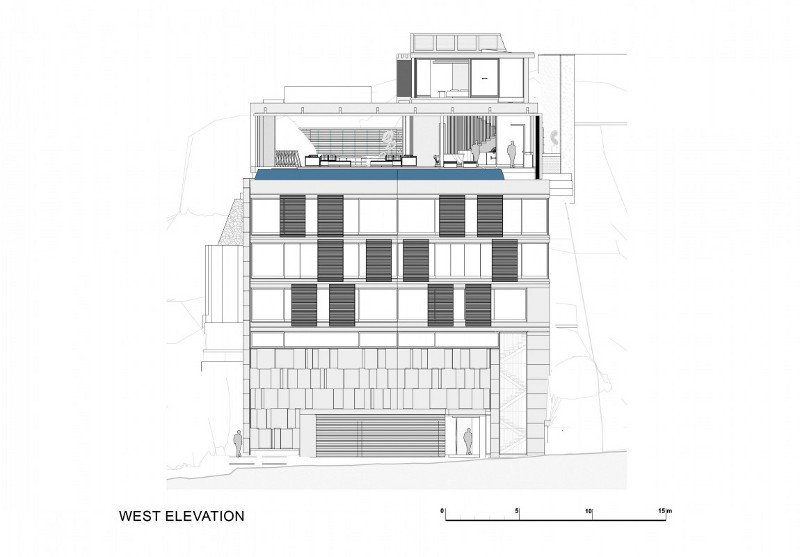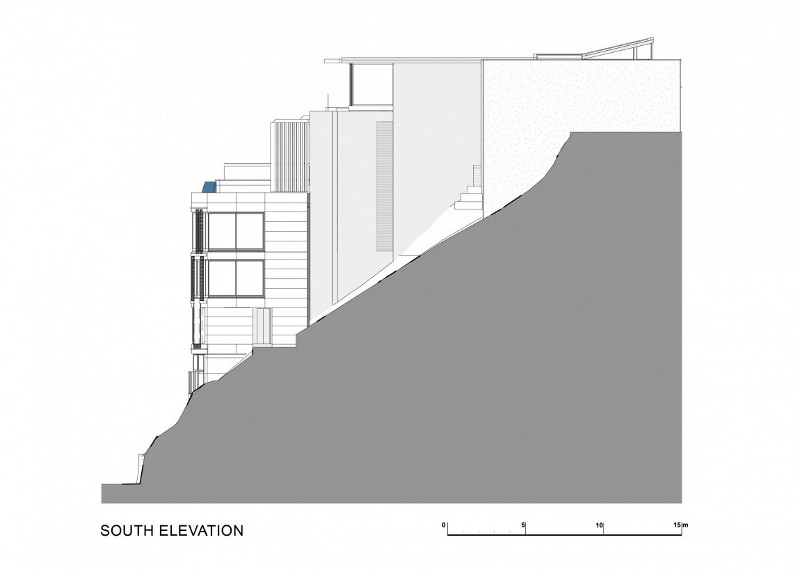Hello Mr Waller
Posted on Fri, 17 Aug 2012 by midcenturyjo
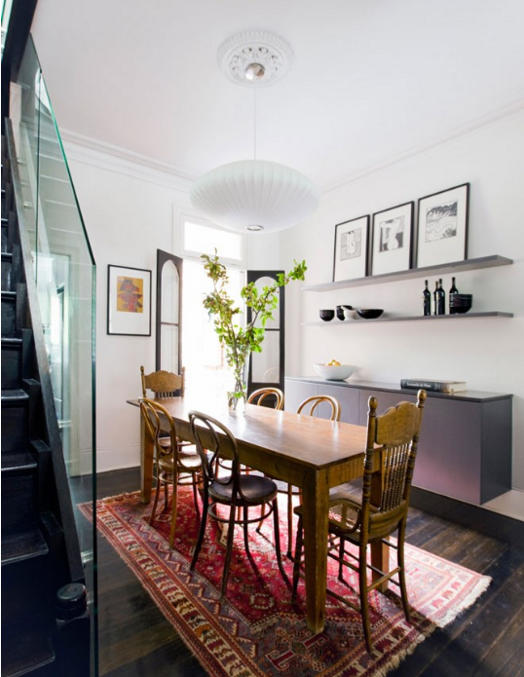
Me again. I must admit I made a bit of a fool of myself gushing on last time. Just wanted to tell you how much I love this 1880 Victorian terrace renovation. The juxtaposition of old and contemporary, the original staircase and the vertical panels of frameless glass. The clean modern lines, the crisp joinery against old floor boards. It’s here and now and harks back to then. It’s memories past and new memories to be made. That’s all. Just a little note. Thanks and take care.
Paddington Terrace by Andrew Waller of Mr Waller.
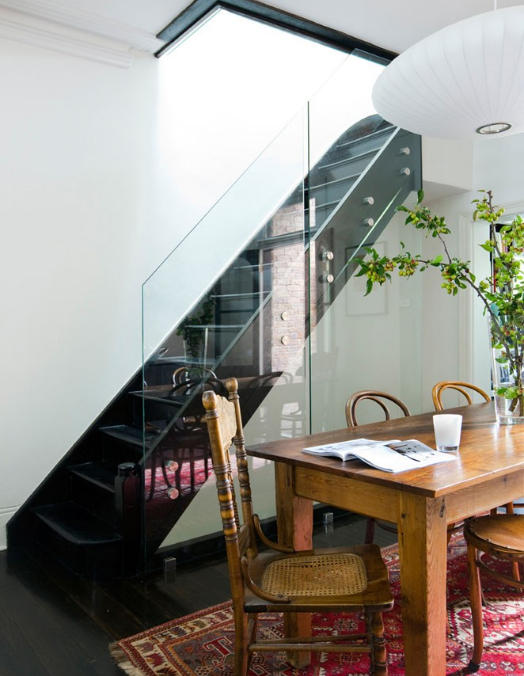
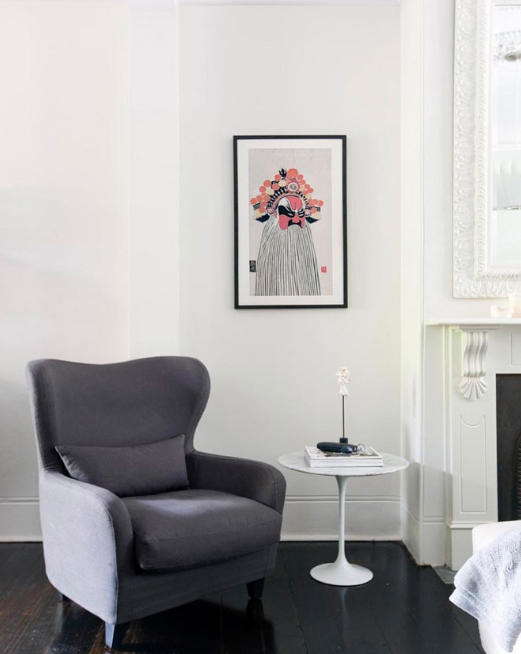
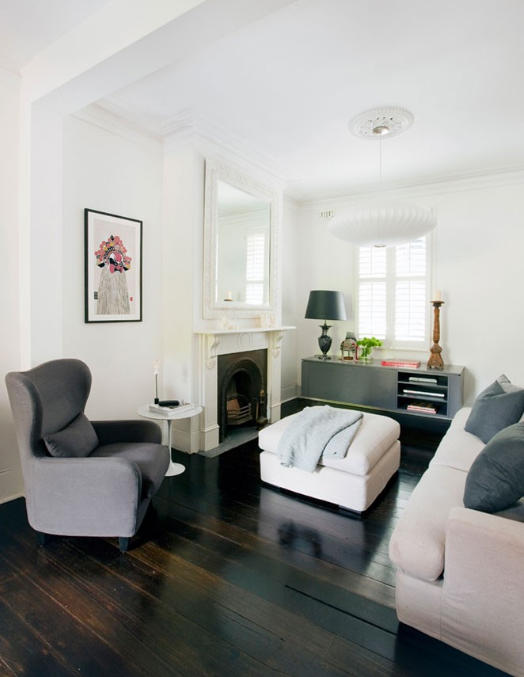
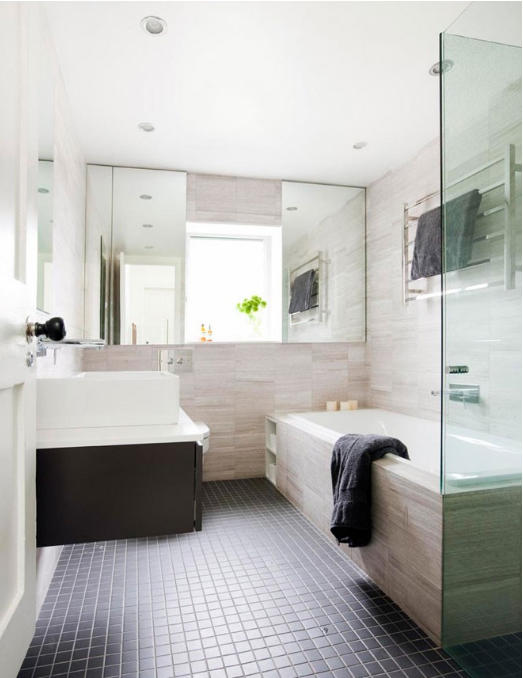
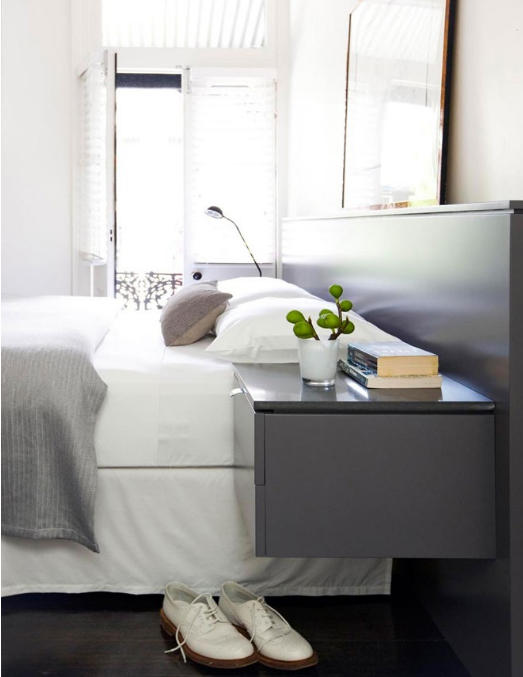
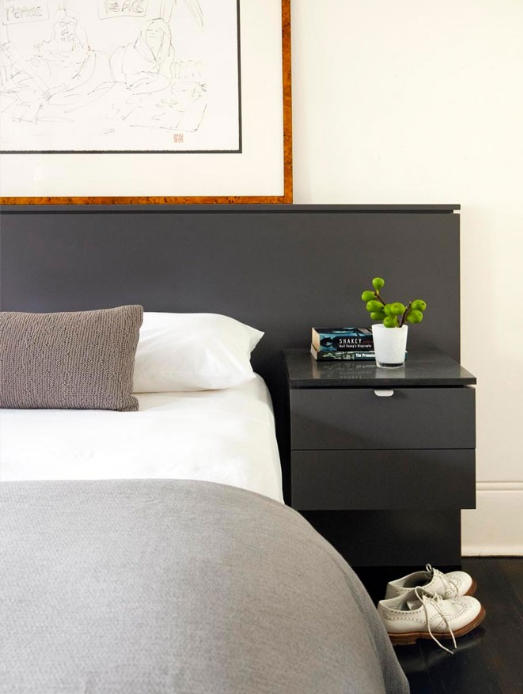
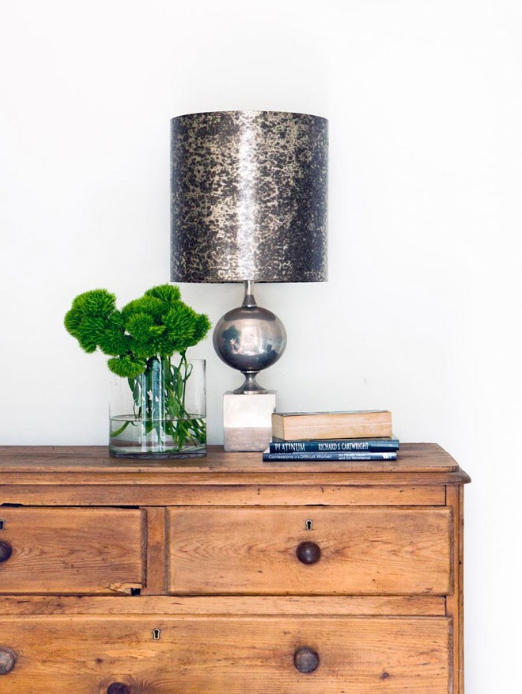
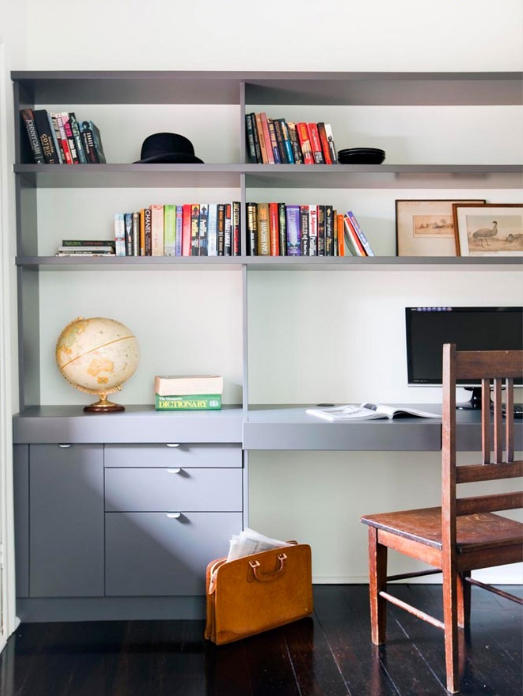
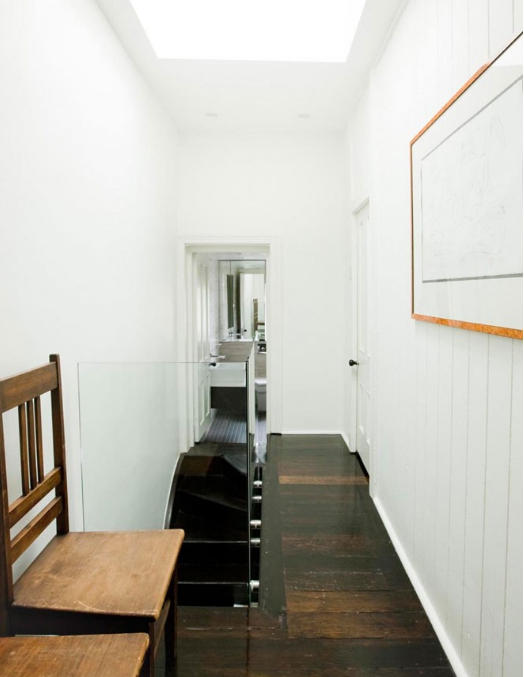
Stalking dark and light …
Posted on Thu, 16 Aug 2012 by midcenturyjo
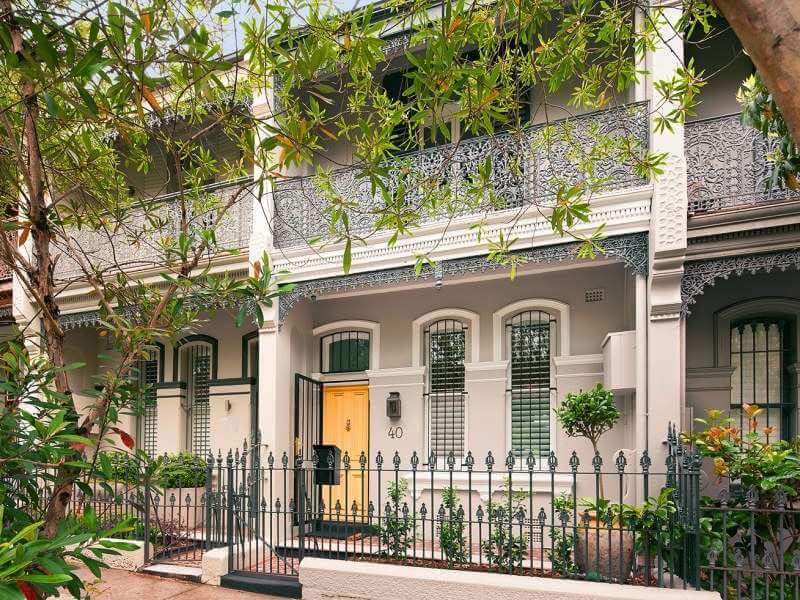
… and old and new. An Edwardian era home with an up to the minute extension. I must admit that the dark living room is my favourite… or maybe the glass walls in the extension… or maybe a dressing room with that much, well, room. Real estate stalking in Kew, Melbourne. Link here while it lasts.
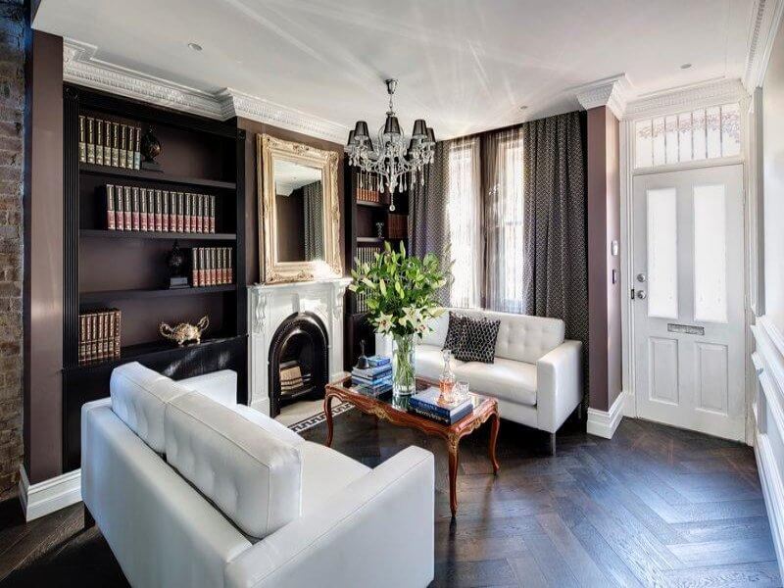
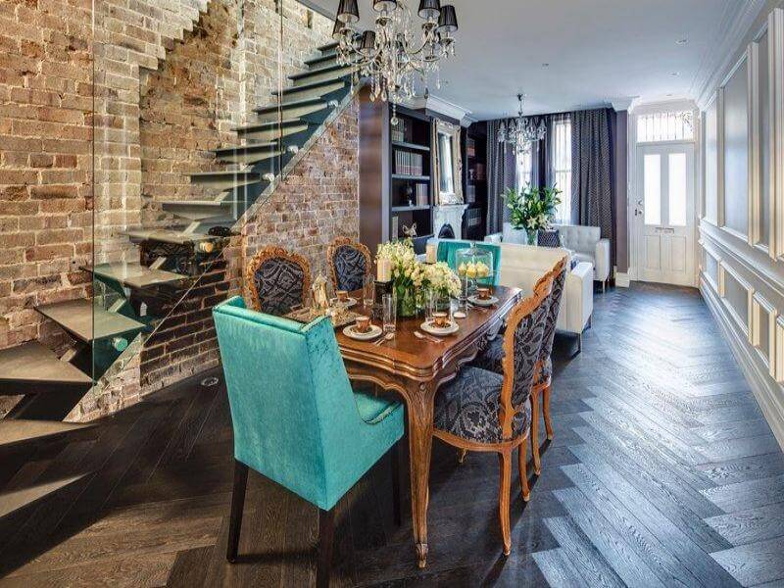
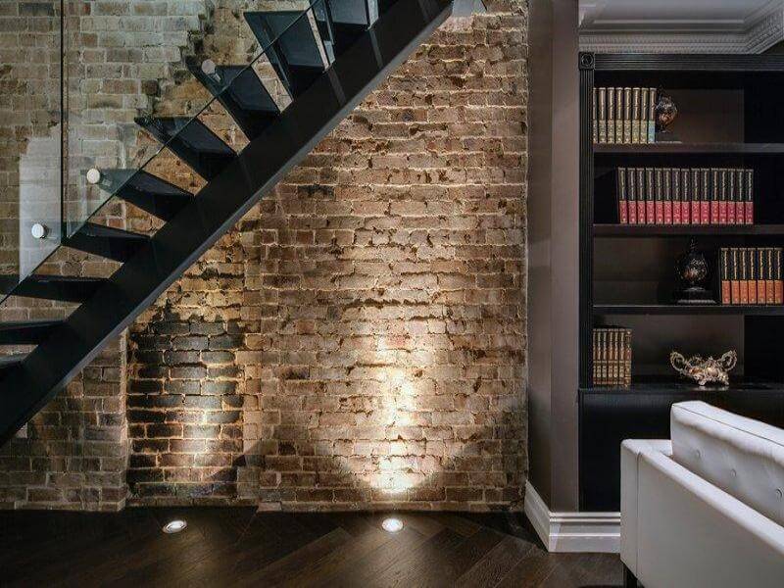
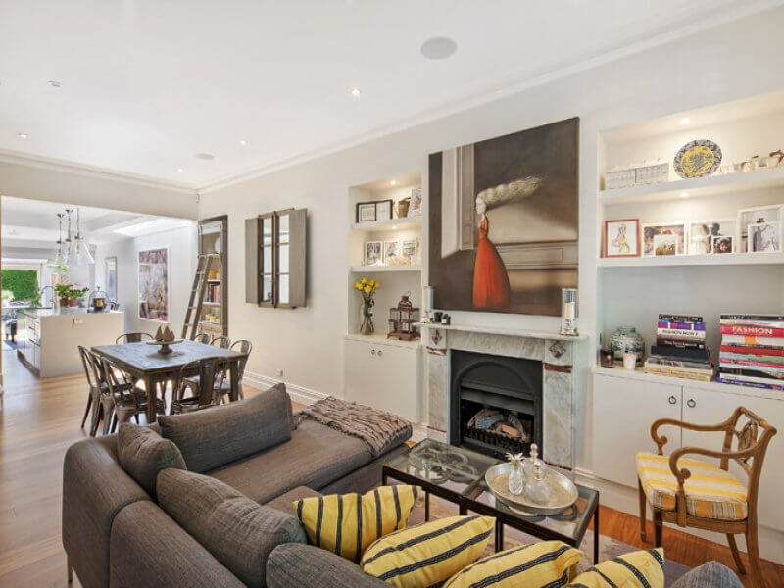
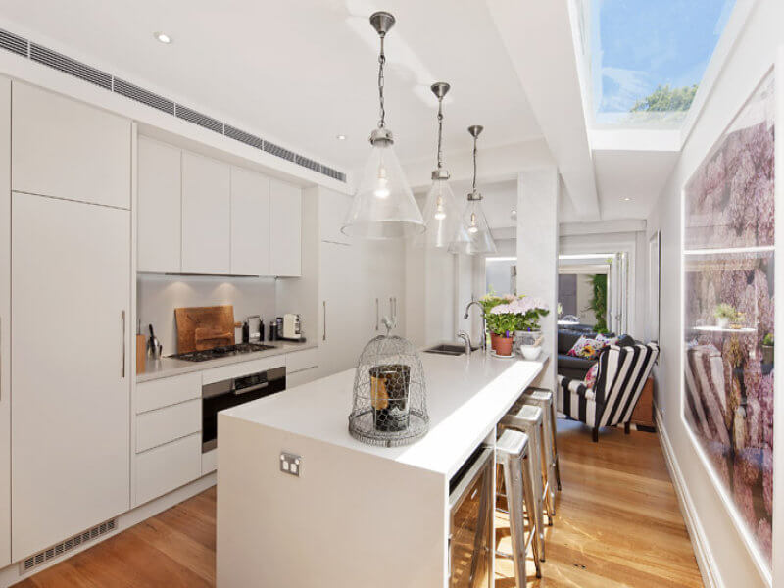
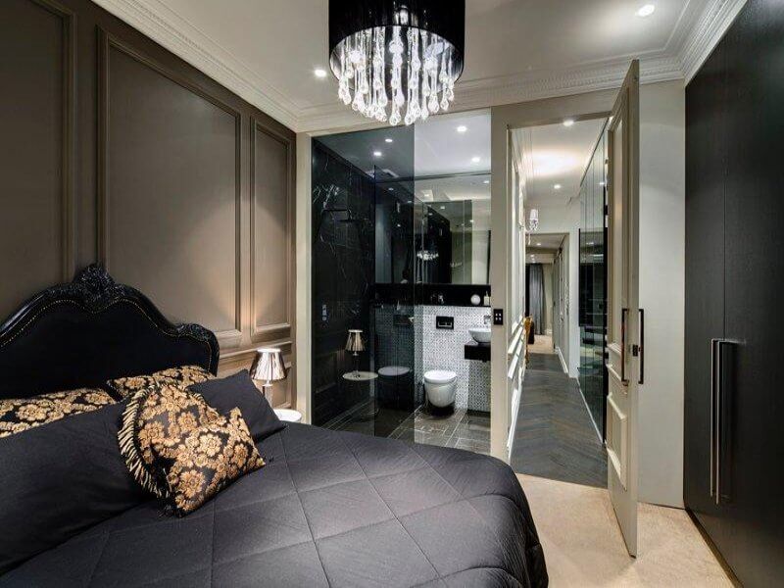
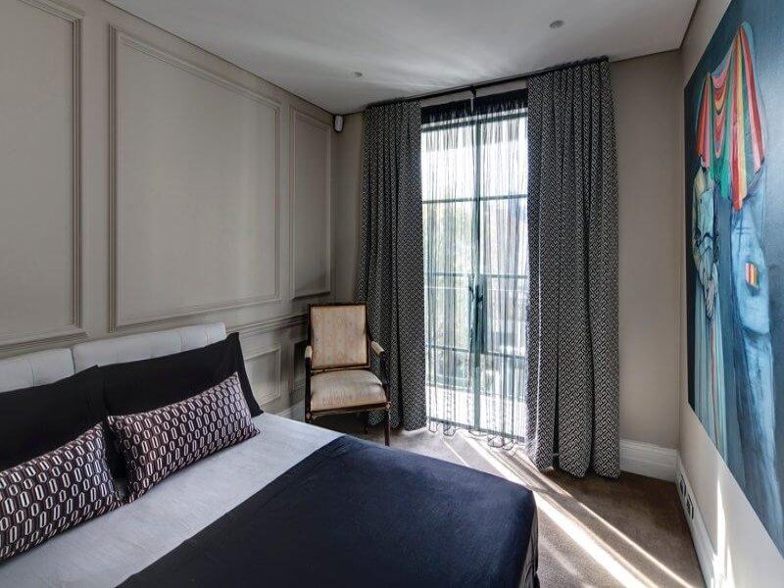
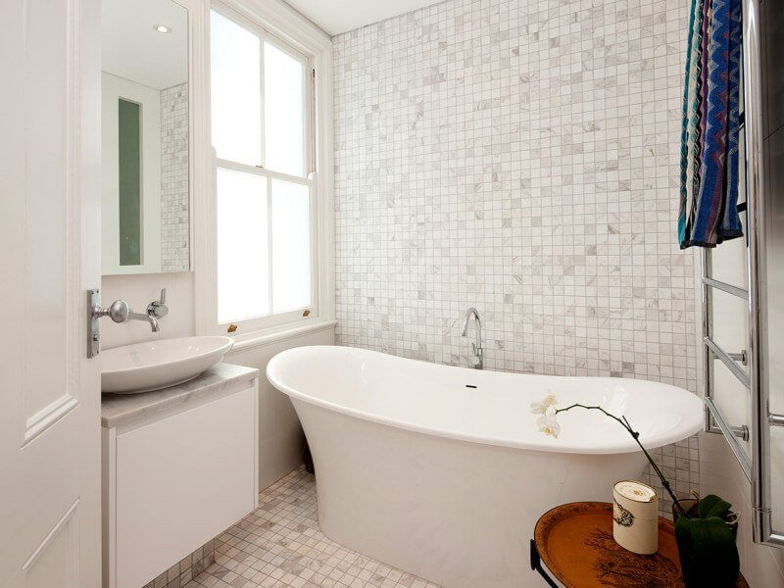
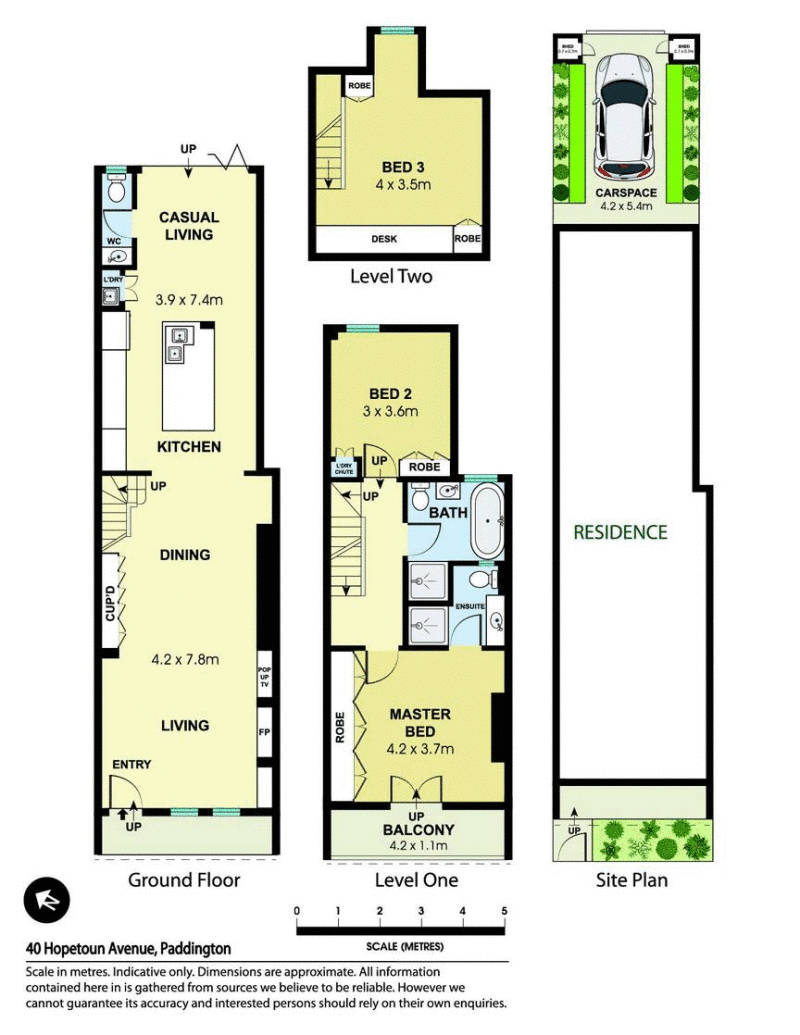
Enrique Menossi and the shoe designer
Posted on Thu, 16 Aug 2012 by midcenturyjo
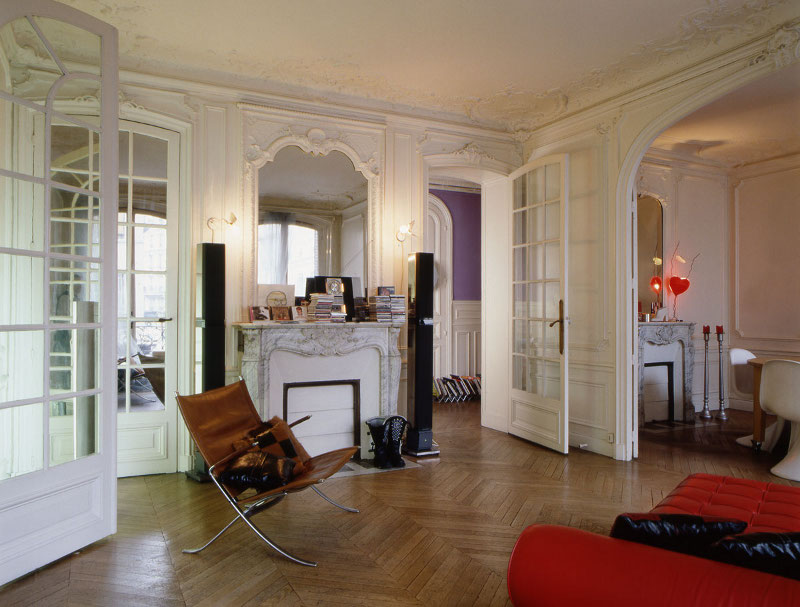
What happens when a creative meets a creative? Definitely something creative! Photographer Enrique Menossi captured shoe designer Rodolphe Menudier‘s Paris apartment and it is boho bliss. Amazing architectural detail married with mid century classics, bold colour and just a touch of creative clutter. Even piles of books look good when they live in a lilac hallway in Paris.
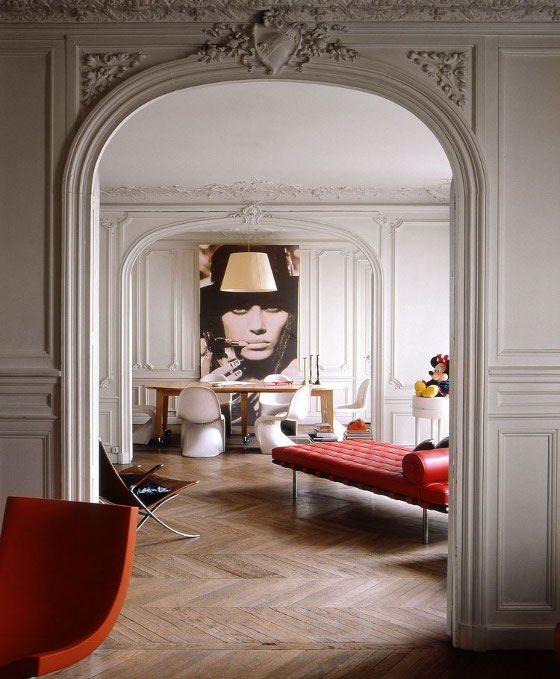
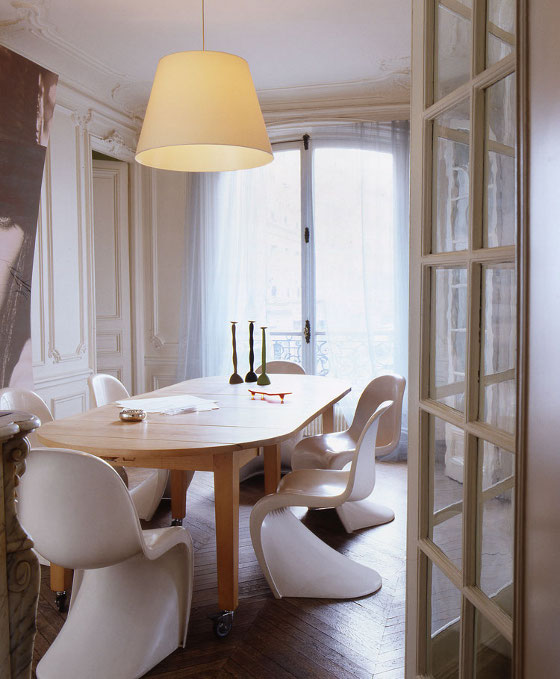
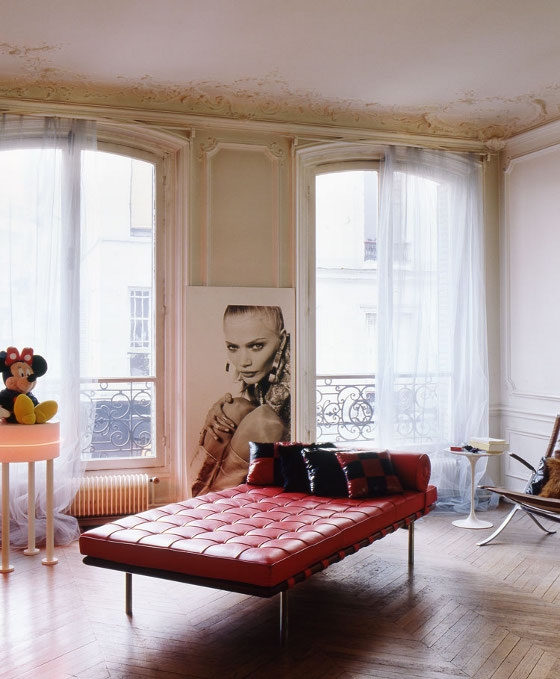
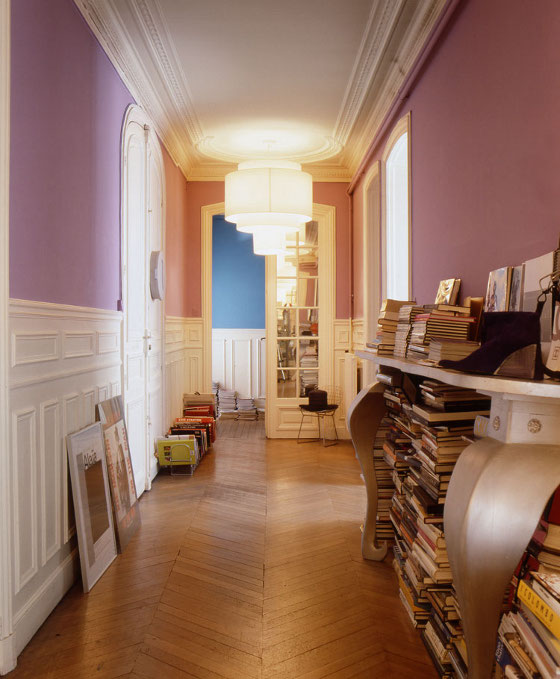
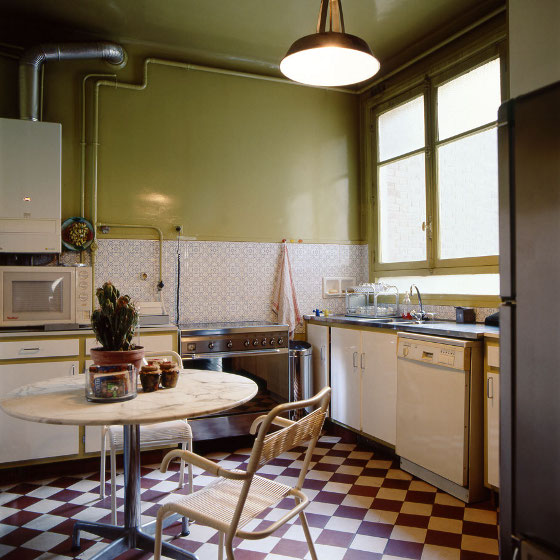
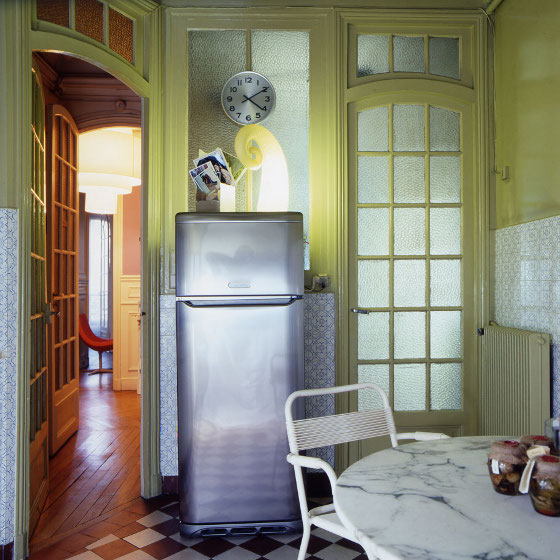
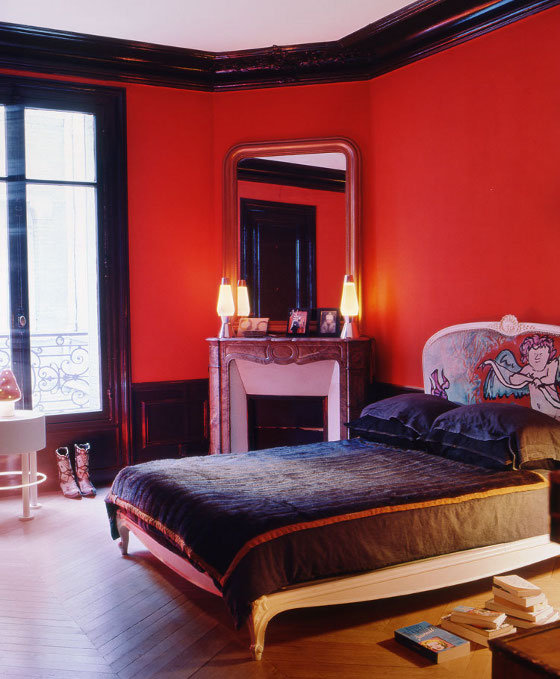
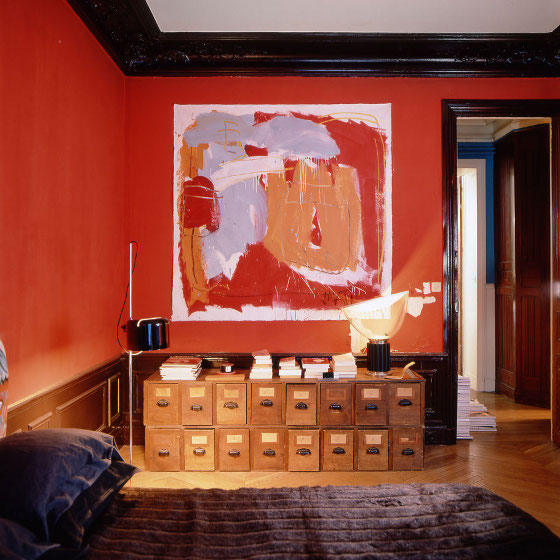
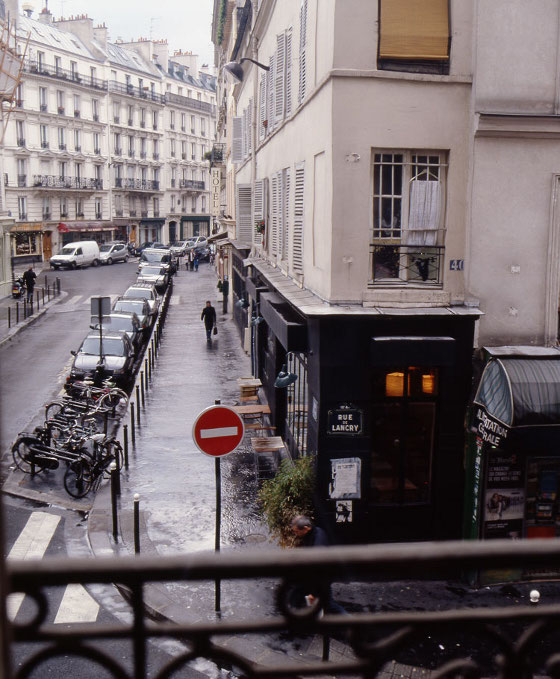
Johnny Miller
Posted on Wed, 15 Aug 2012 by midcenturyjo
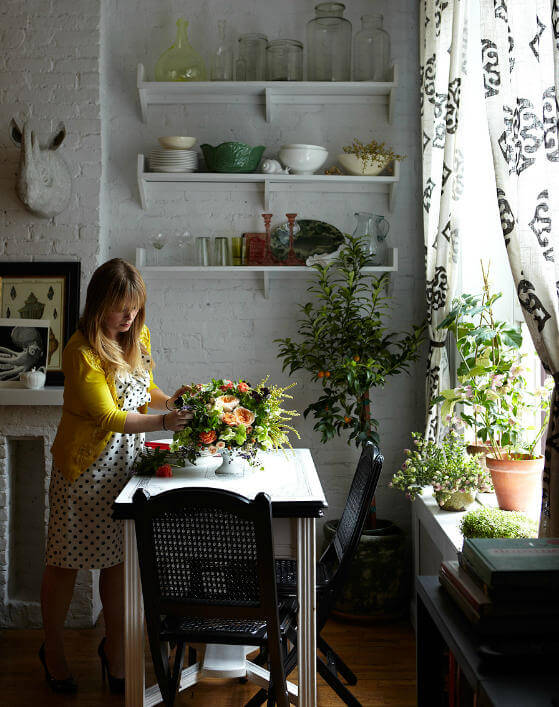
Dear Mr Miller,
This is a love note. I love your sense of colour. I have never felt green before. Perhaps I have but your greens, oh my, they thrill me. I love the light in your photos. Soft like a whisper, a promise, a dream. I love your composoition, your depth of field. No. No. Those are technical ideas. It’s more than that. I want to rip through my screen and just be in your shots. Somewhere an old clock is ticking, children are laughing outside and a dust mote hangs in the air. I just sit and breath in the beauty.
Jo
Photography by Johnny Miller.
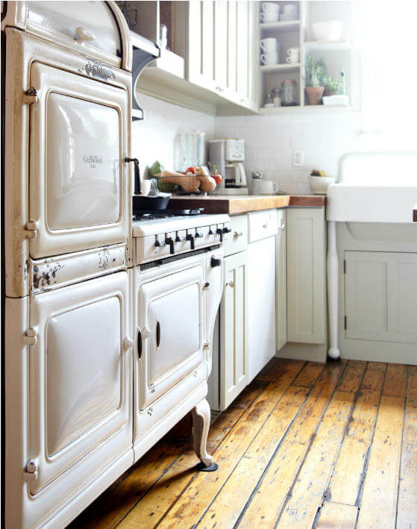
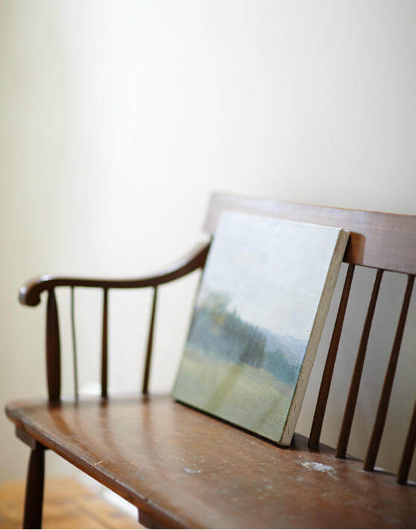
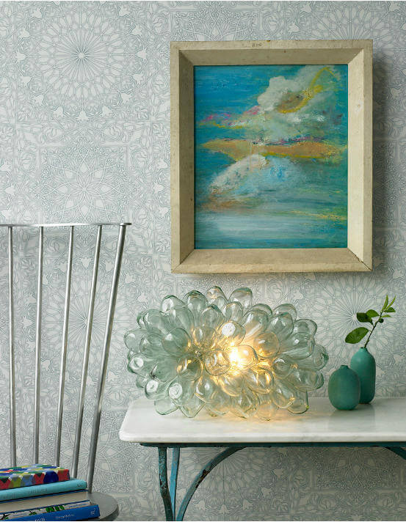
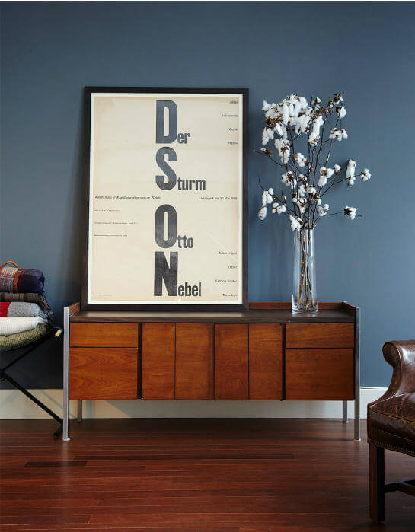
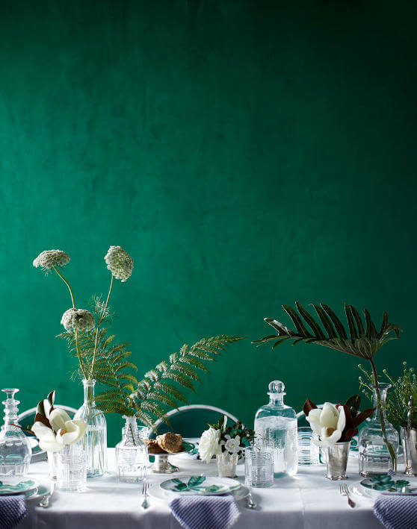
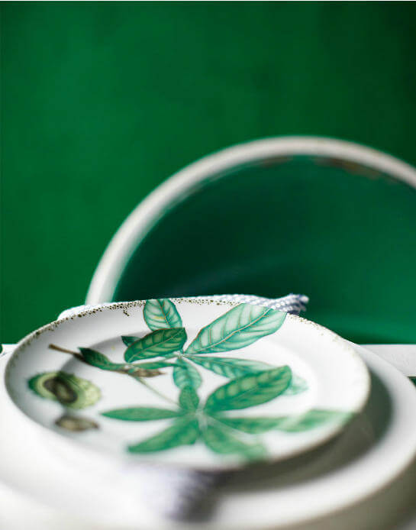
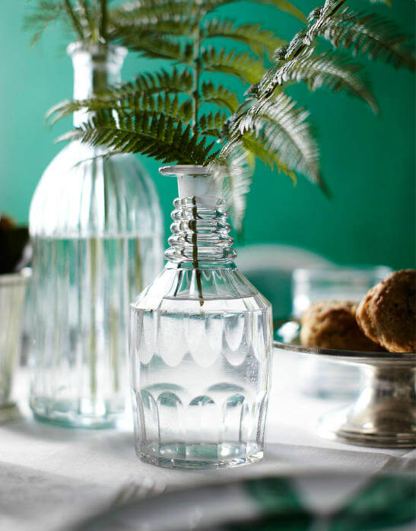
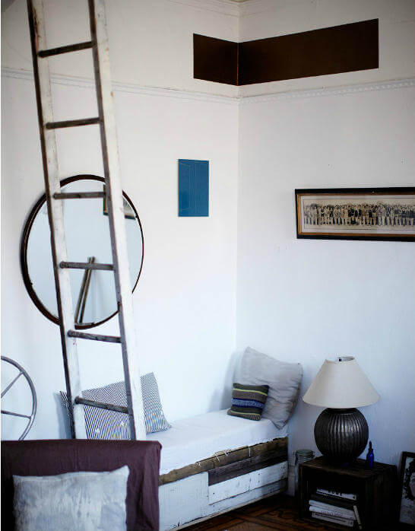
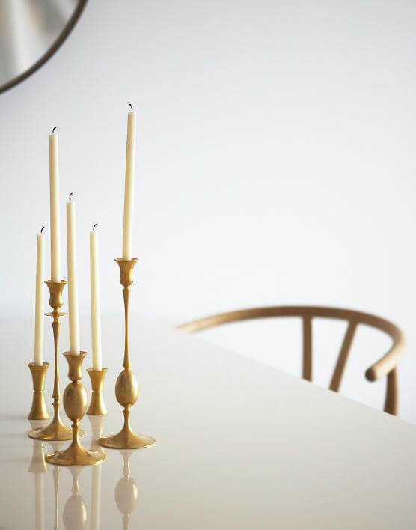
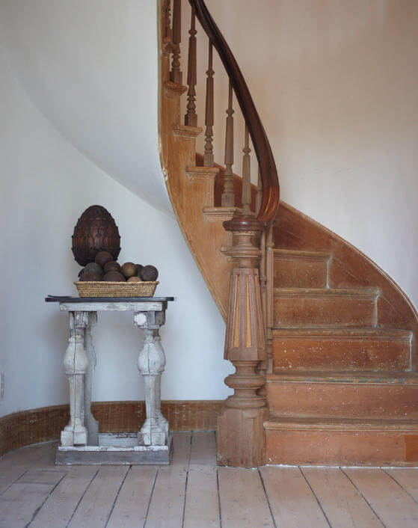
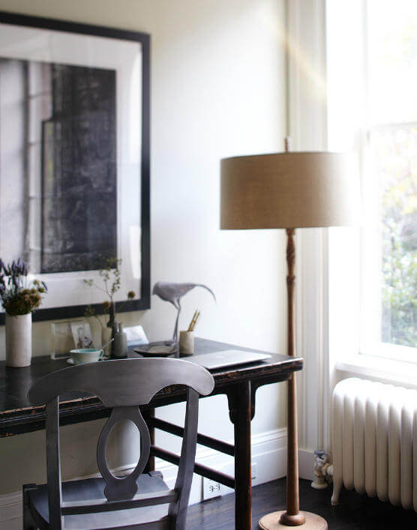
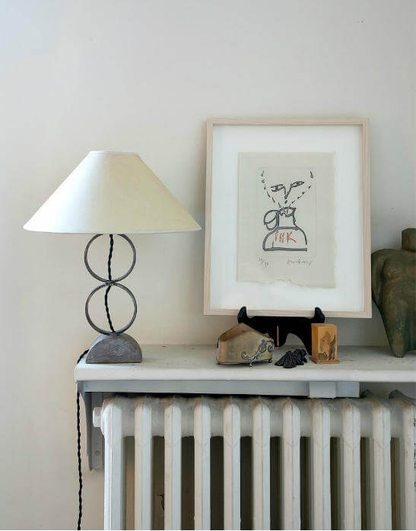
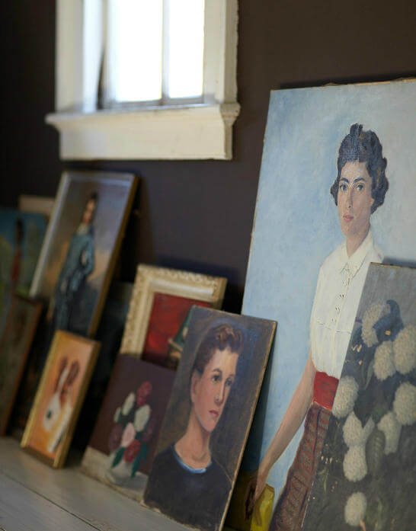
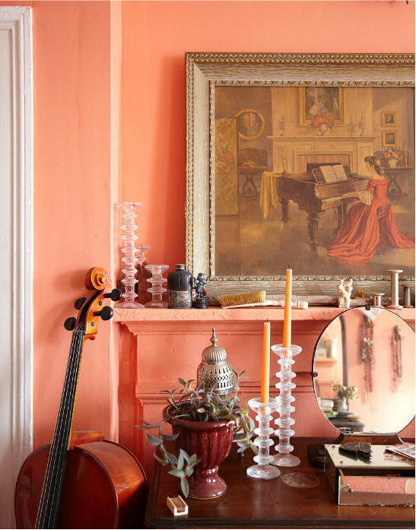
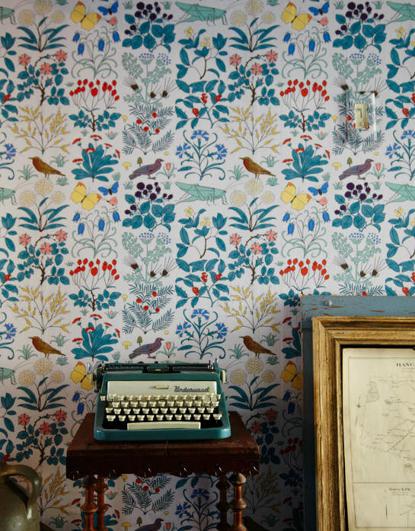
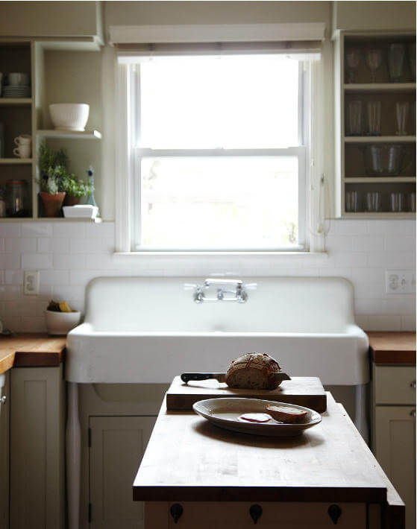
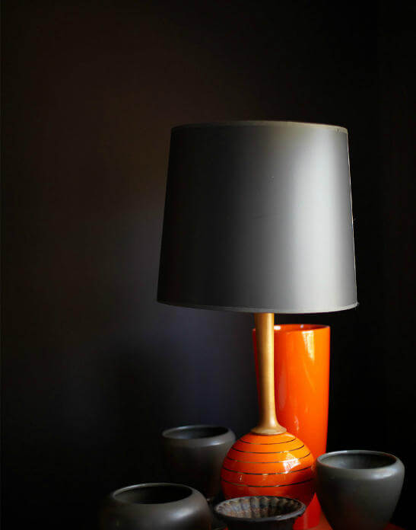
Nettleton 198
Posted on Wed, 15 Aug 2012 by midcenturyjo
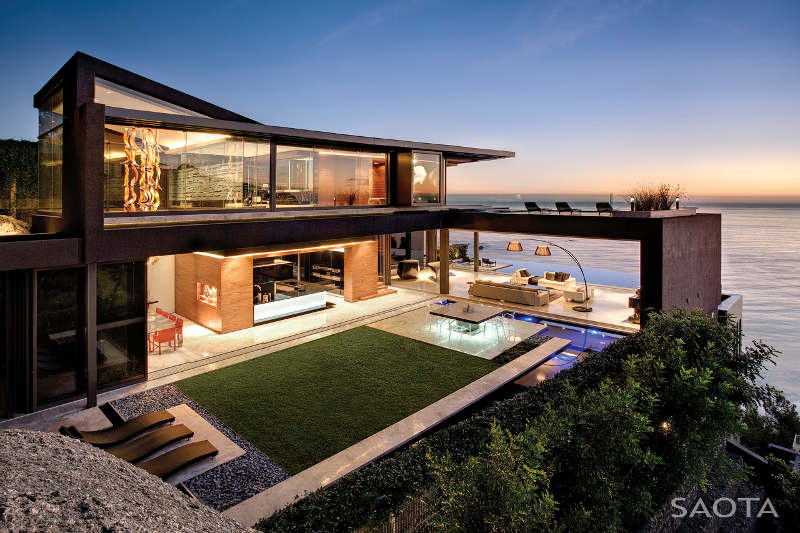
Scaling the rock face in Cliffton, Cape town are eight storeys of luxury. Regular readers will immediately identify the architects as SAOTA – Stefan Antoni Olmesdahl Truen Architect. Wide walls of glass capture the breathtaking views, pools plunge into infinity, high end finishes and custom jopinery are a given. Unbridled luxury is a must. This is what you arrive home to when you have arrived. Nettleton 198 by SAOTA in collaboration with OKHA Interiors.
(Project description and floorplans after the jump.)
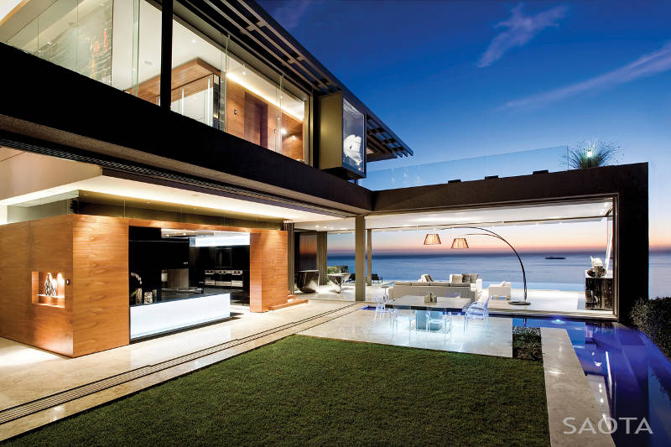
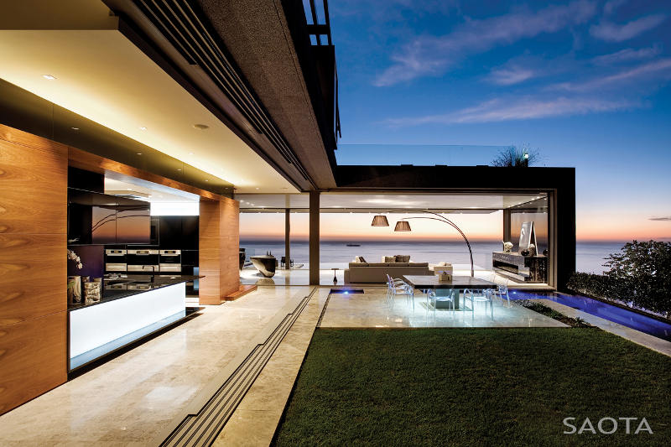
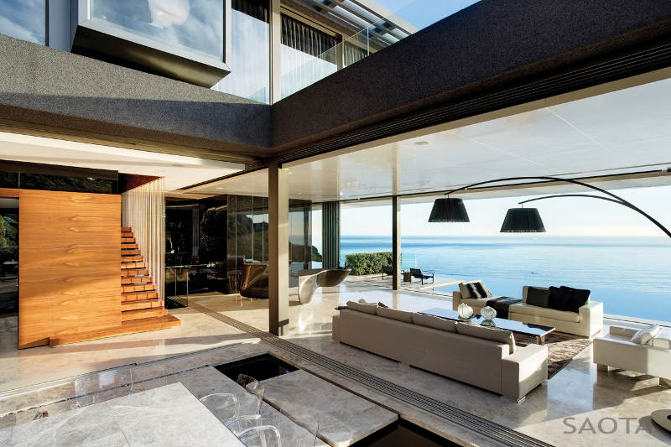
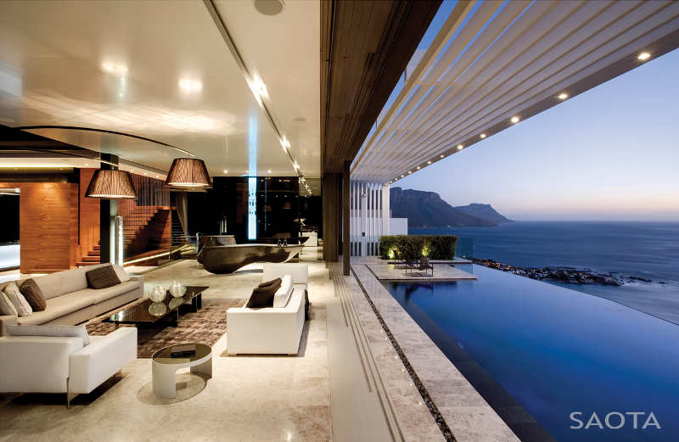
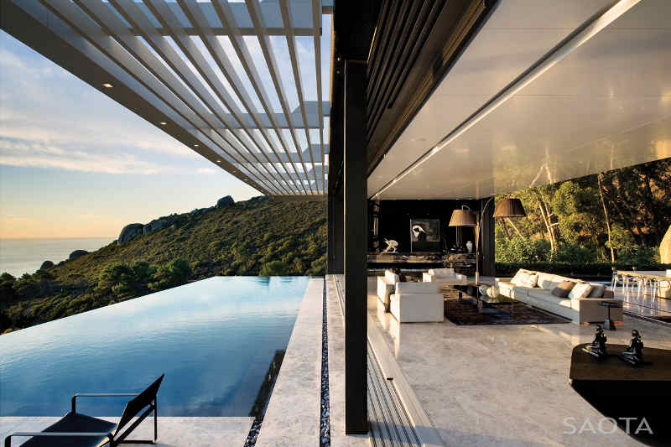
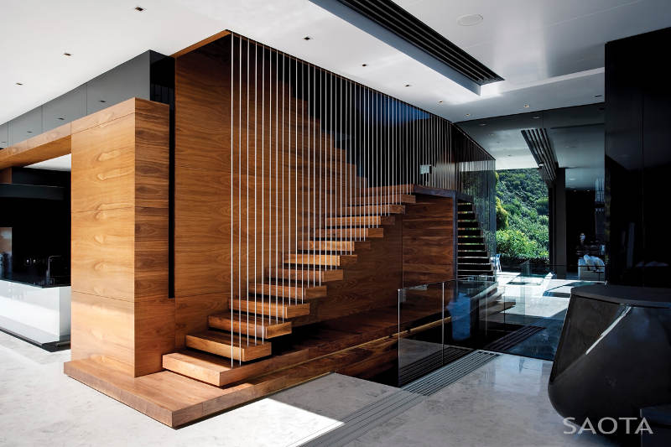
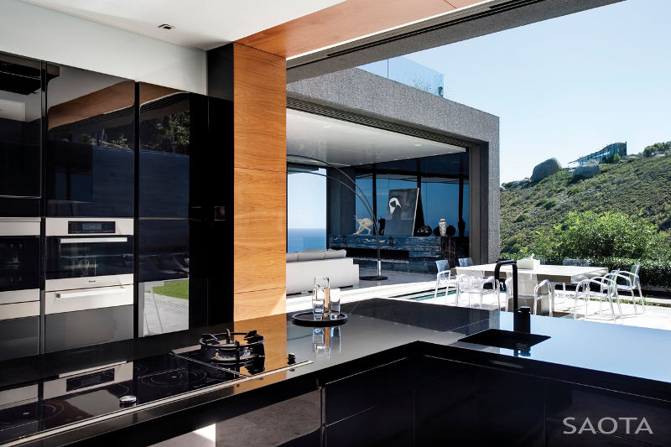
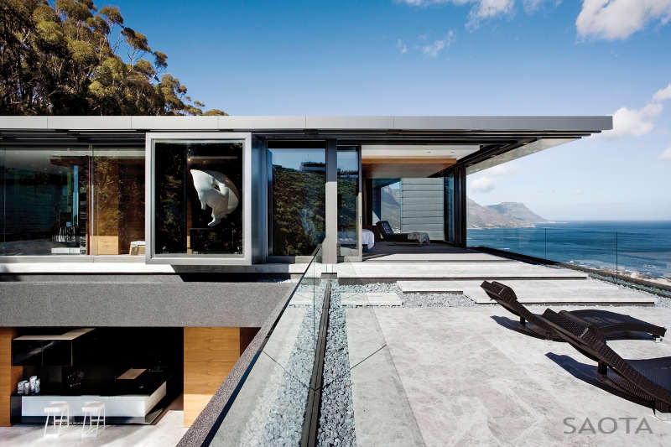
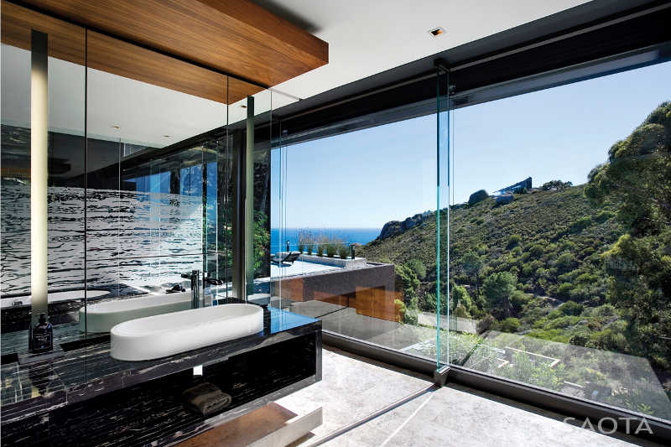
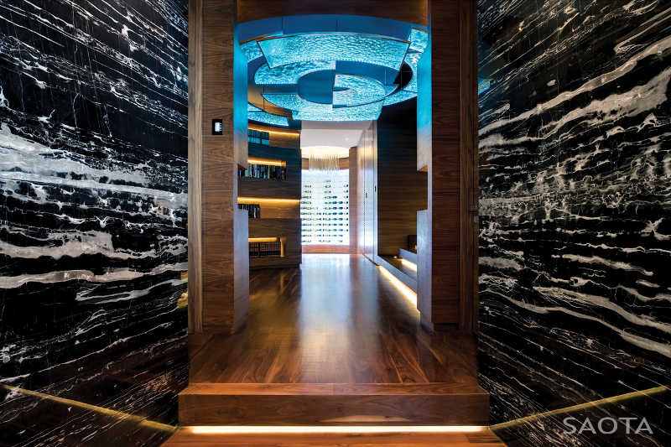
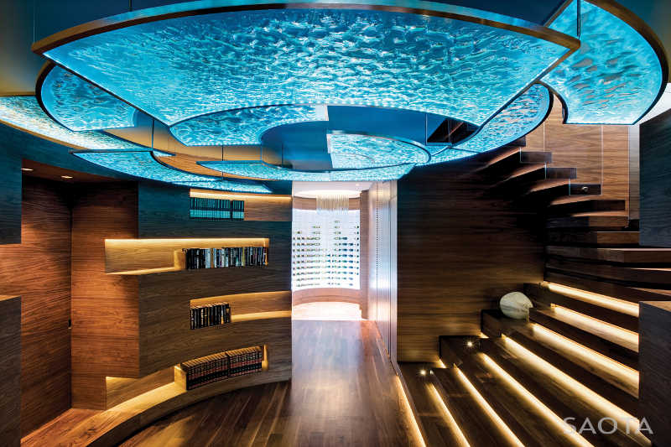
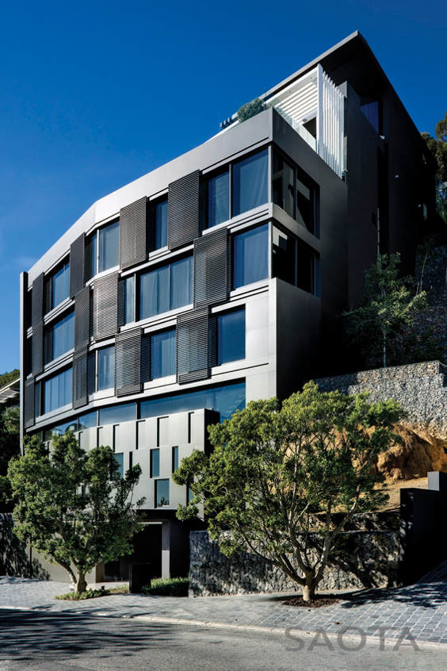
“The clients, a British couple living in Cape Town, requested a six-bedroom, seven-level home that makes the most of the site, the views and the mountain. The lower levels of the existing structure were totally remodelled while the upper level was demolished to allow for two new levels.
“Inspiration was drawn from the mountain and dark colours were used on the facade, allowing the building to visually recede into the mountain instead of being an obtrusive construction,” says Greg Truen, Project Partner. The site enjoys spectacular views, both of the sea and Lions Head and these views and the impact of the sun were key informants contributing to the overall design.
The sun being both a defining and also harsh influence on the property inspired the choice of screens, shutters and louvres that give the lower levels its distinctive gravitas. The living room can open up onto the west and the east completely, giving it the feeling of an open pavilion.
The finishes and detailing have been very carefully considered to achieve an integrated and visually effortless whole. The exterior of the building is clad in powder-coated aluminium which resulted in a very robust and precise surface finish. Internally, a much warmer look was achieved by using walnut timber. Black marble & glass were integrated into the design as accents.
The home is peppered with unusual design ‘delights’. The circular entrance area, clad in walnut timber, is one of the main features of the house. The space is amplified by a fascinating lighting installation of backlit slumped glass, that renders an “other-worldly” effect. An elegant floating timber staircase employs hanging stainless steel rods for a refreshing take on a balustrade. Others include the walnut-clad kitchen box, the granite-clad rim-flow pool and the sculptural cantilevered carbon fibre bar.
The clients wished to keep the interior as lean and focused as possible and the selection of furniture and lighting is both graphic and strong.”
