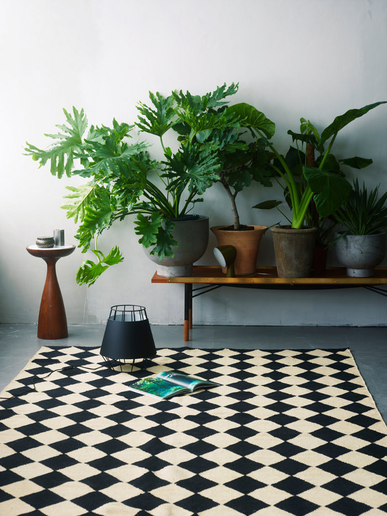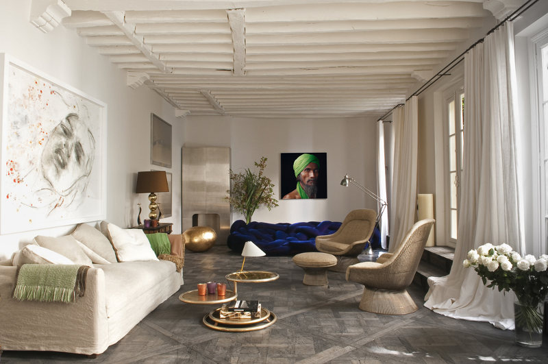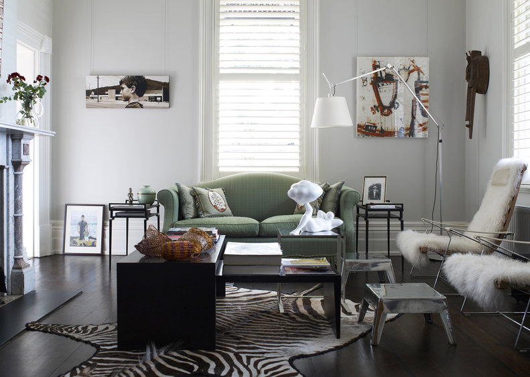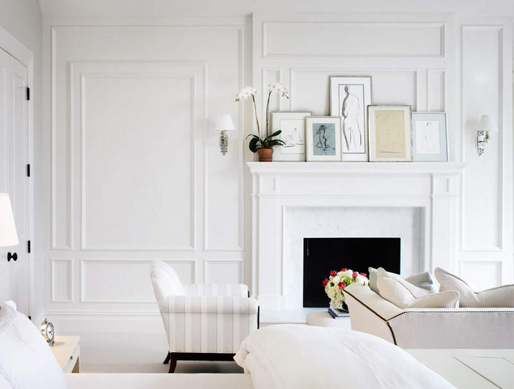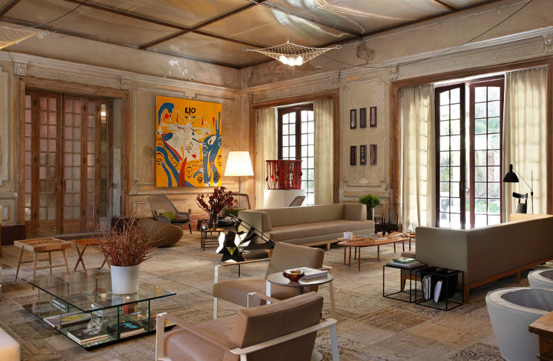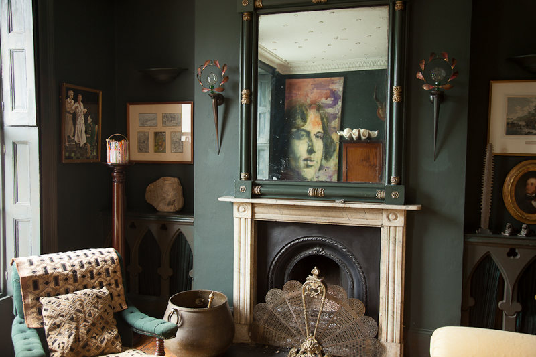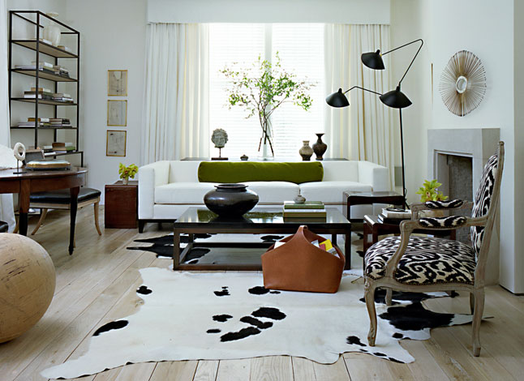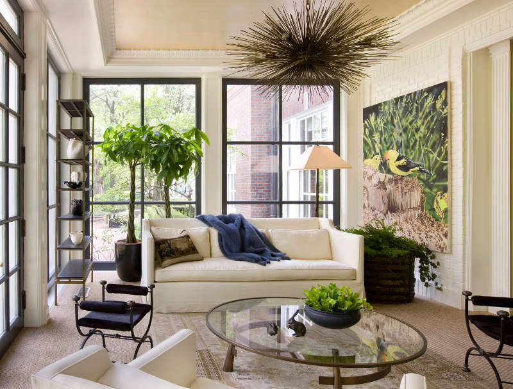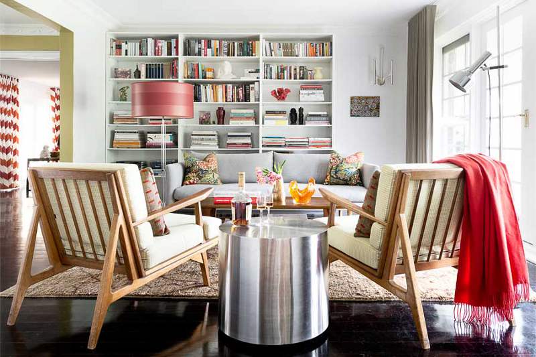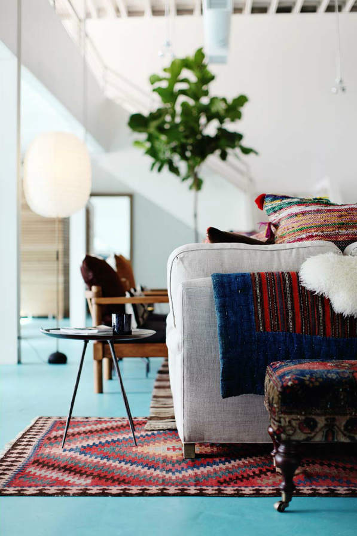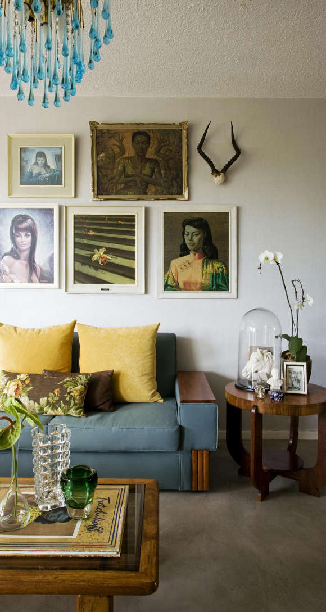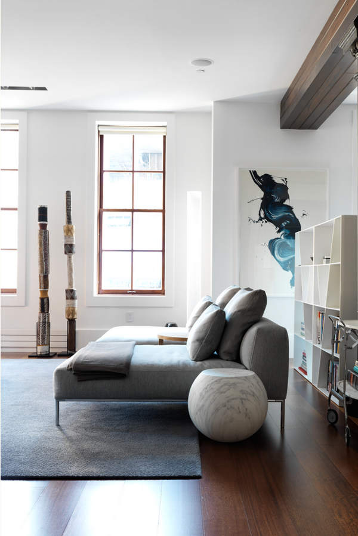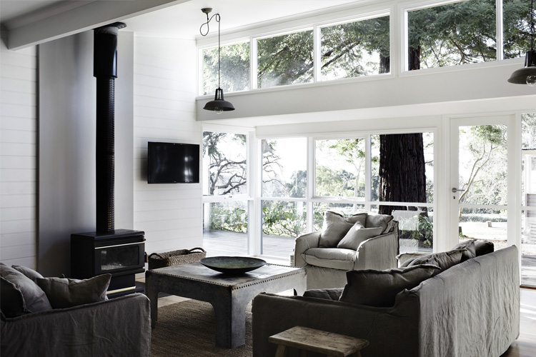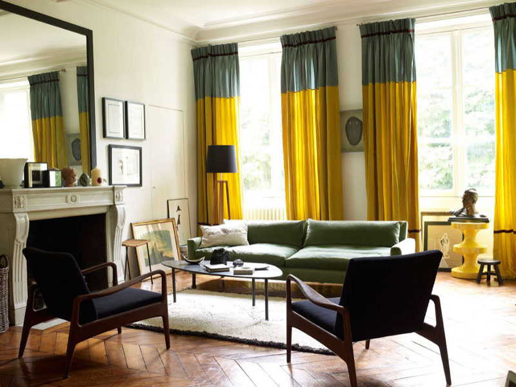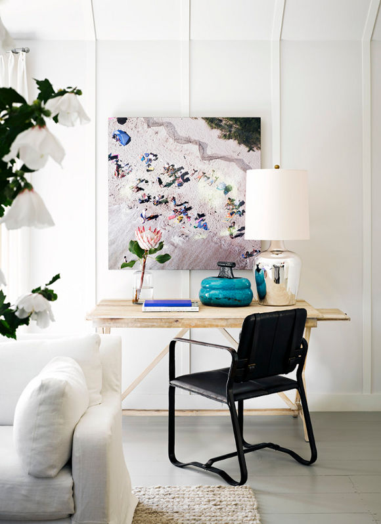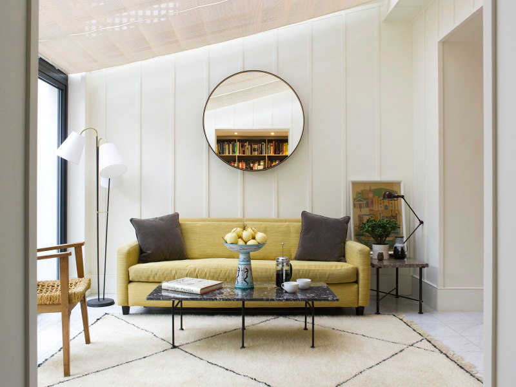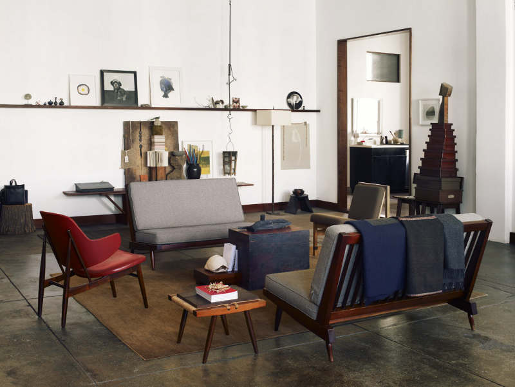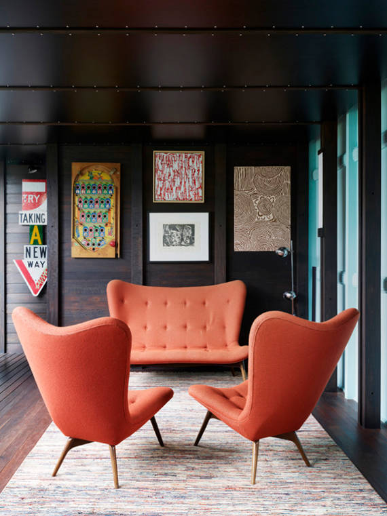Jo’s favourite living rooms 2013 – part two
Posted on Thu, 26 Dec 2013 by midcenturyjo
Jo’s favourite living rooms 2013 – part one
Posted on Thu, 26 Dec 2013 by midcenturyjo
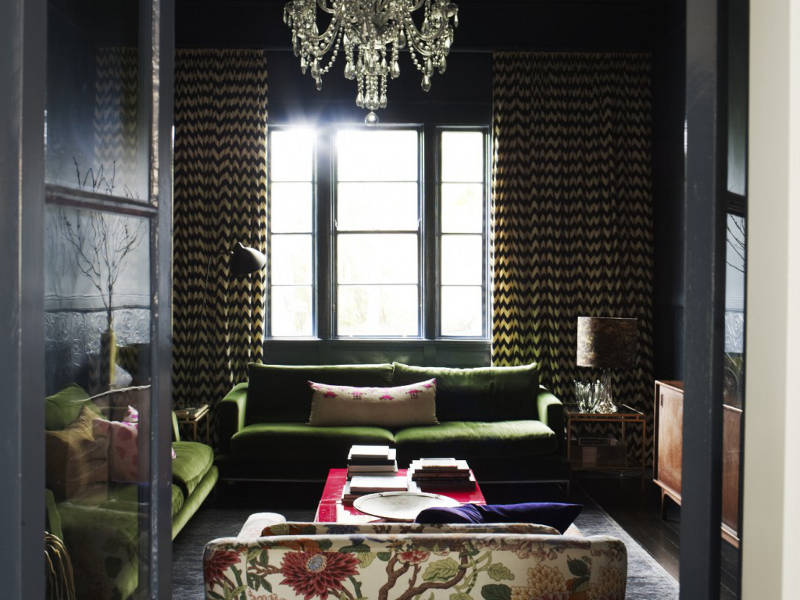
this post via Prue Ruscoe
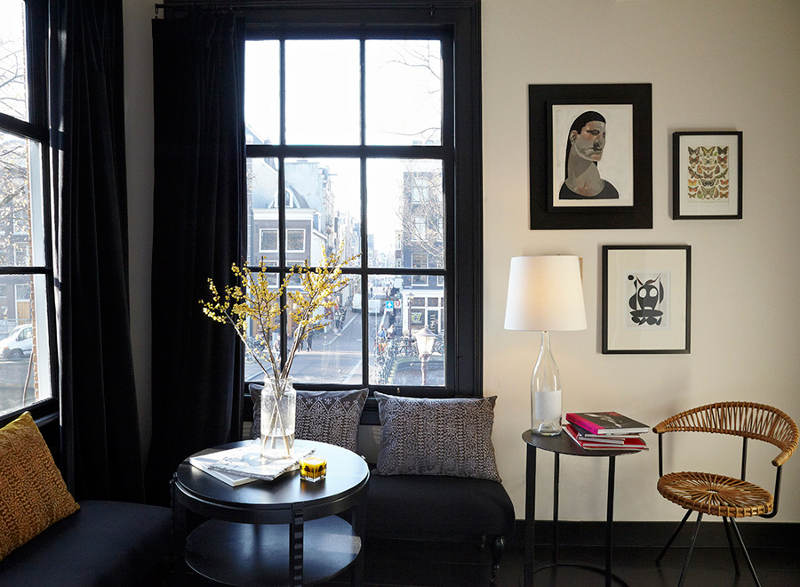
this post via Maison Riva
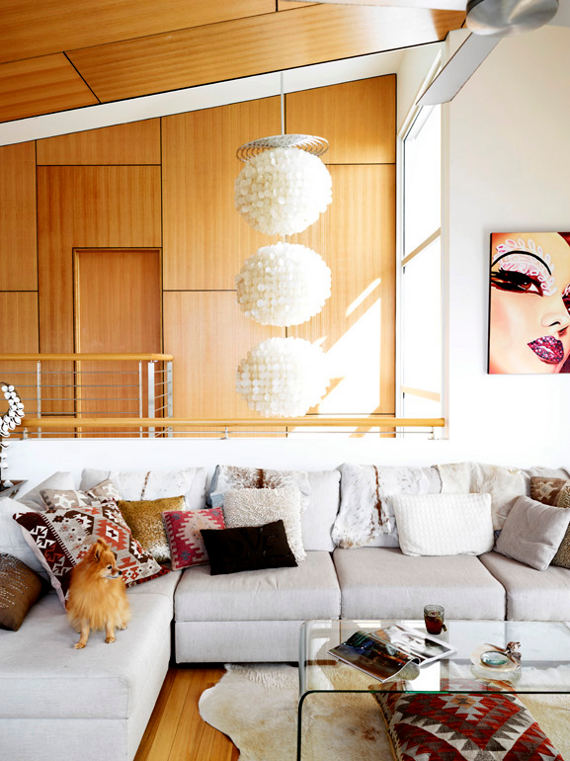
this post via Toby Scott
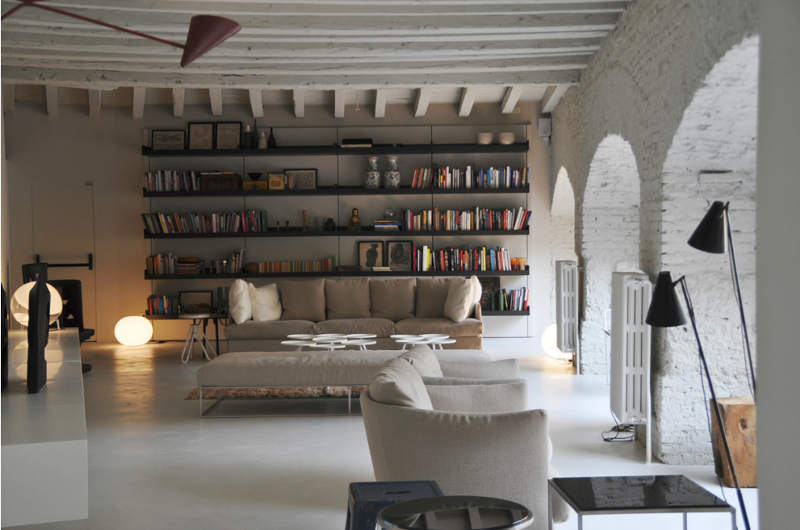
this post via Hi-Location
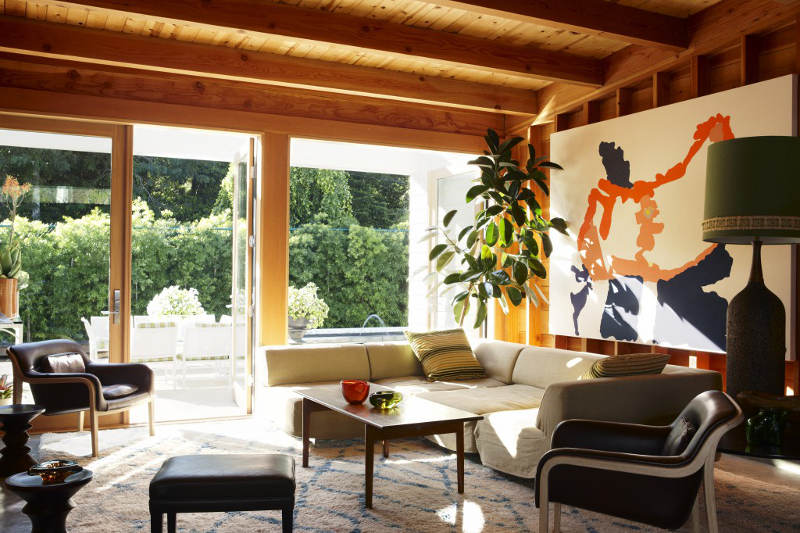
this post via Bestor Architecture
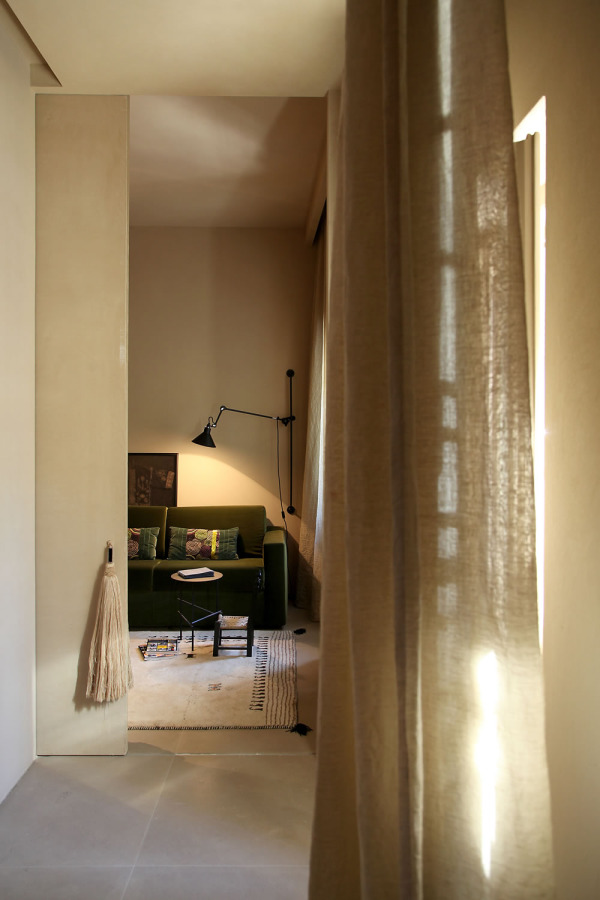
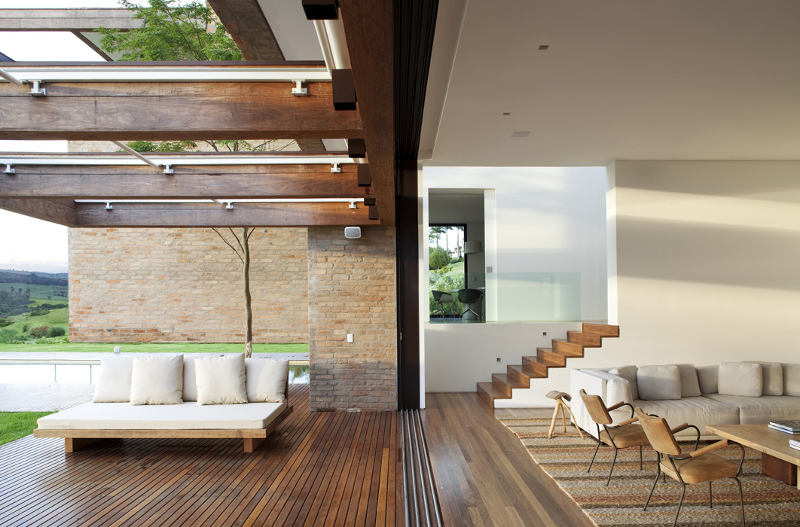
this post via Studio Arthur Casas
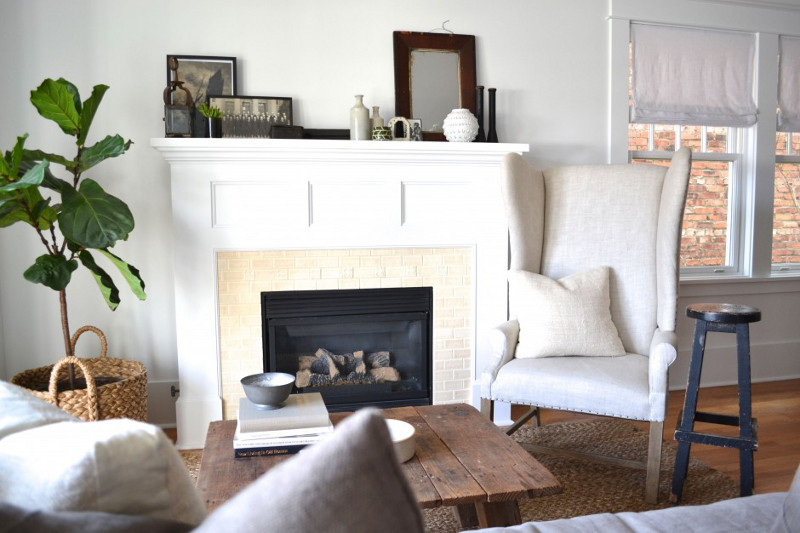
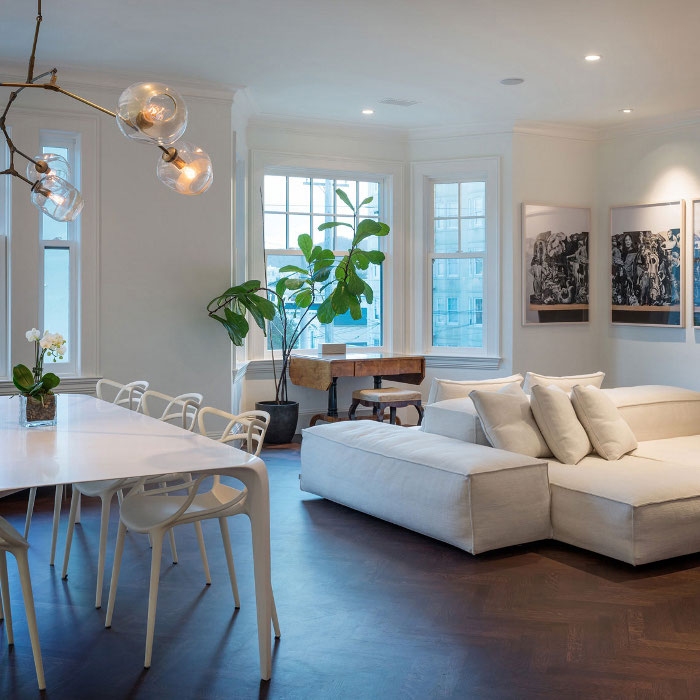
this post via Sutro Architects
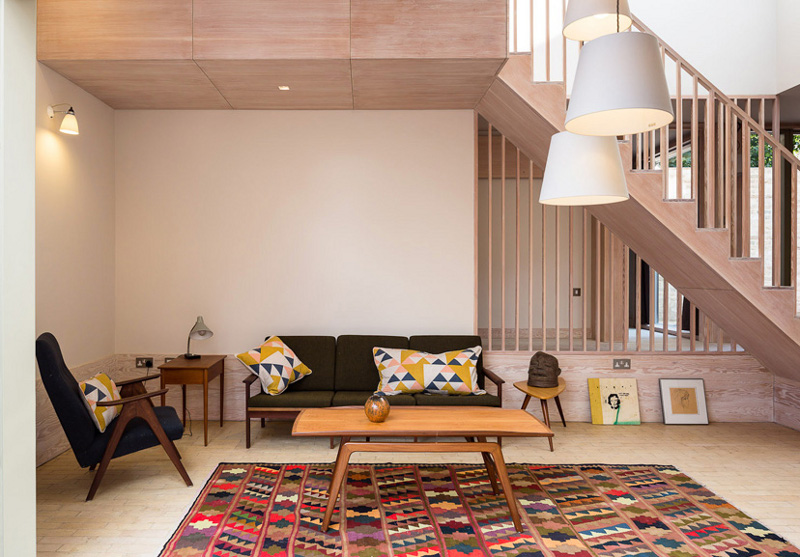
this post via The Modern House
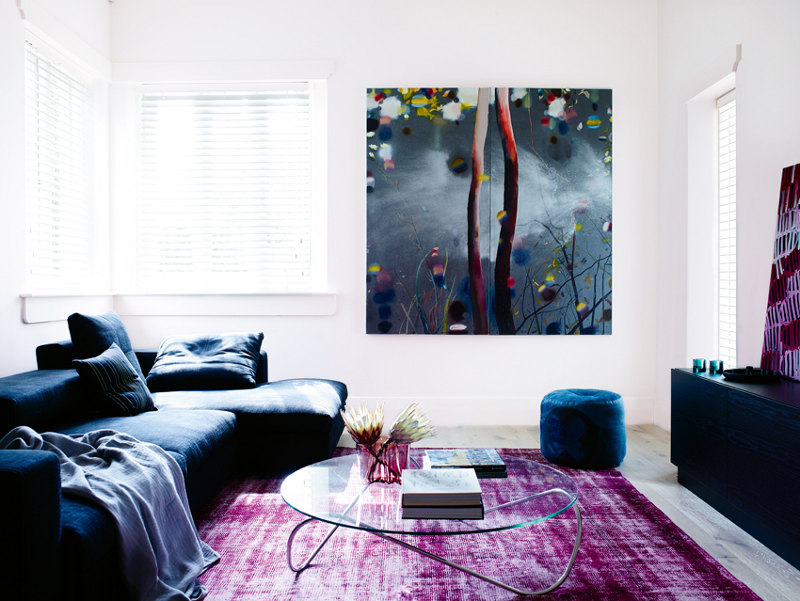
this post via Inside Out
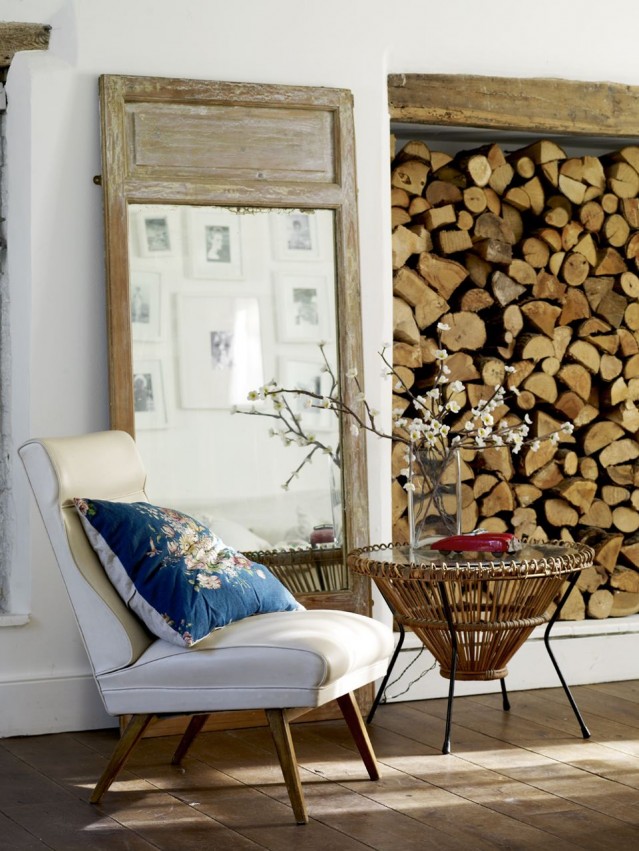
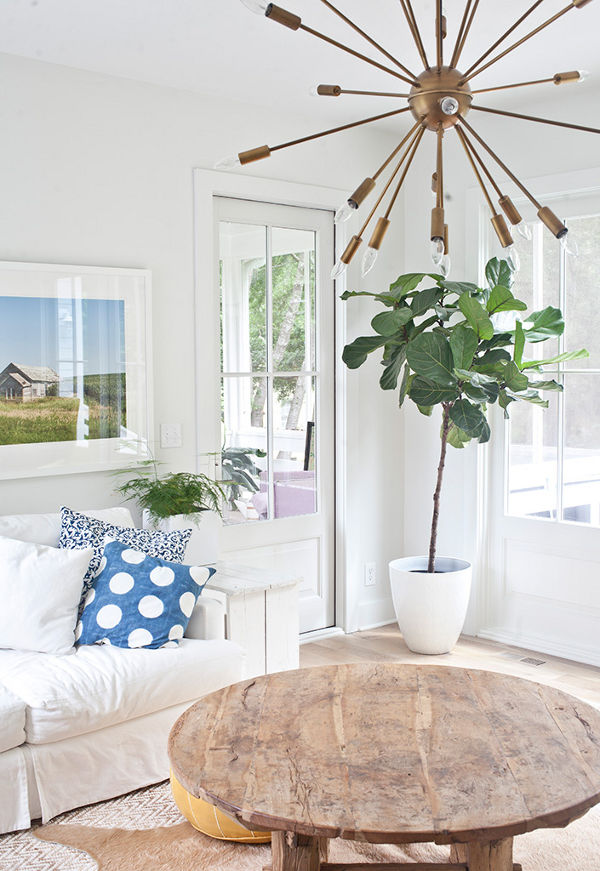
this post via Heather A Wilson
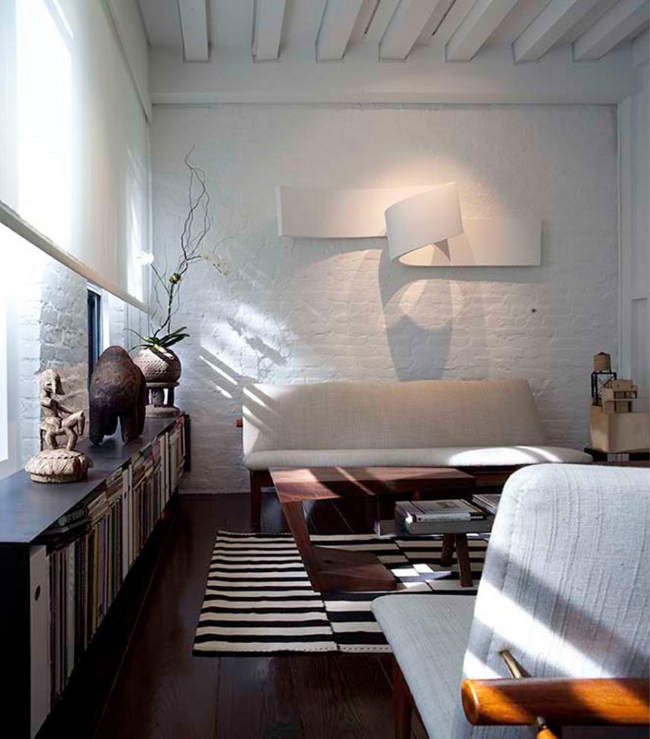
Bah humbug round 3
Posted on Tue, 24 Dec 2013 by midcenturyjo

I woke up early with the birds. Hit the shops to replace the Christmas food I bought a few days ago and that we have already eaten. Why is holiday food so delicious? And the cherries this year! AMAZING! Instead of starting the cooking and perhaps some last minute christmas decoration wrangling I’m dragging furniture around the house. So this is a round about way to say I haven’t a second post prepared for you today. I’m lazy and just popping up some of my Instagram shots. Better go. I have so much to do… hmmm… I think I like that cupboard in the dining room… hmmm… maybe back in hallway. Honey can you give me a hand?

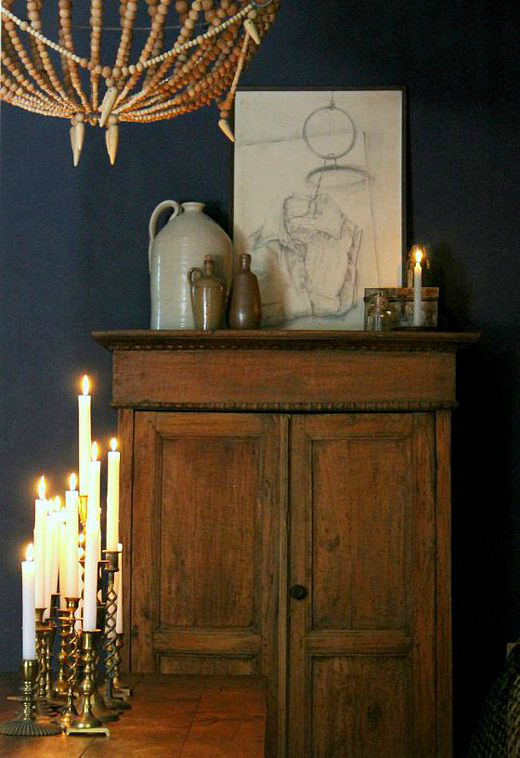
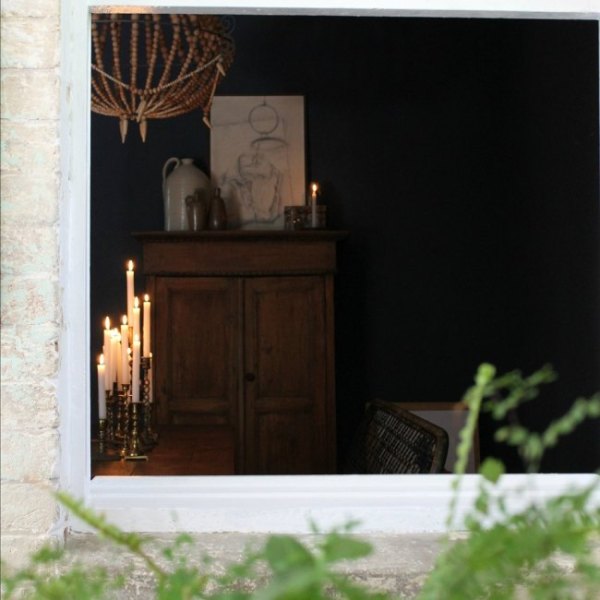
The Taringa House
Posted on Tue, 24 Dec 2013 by midcenturyjo
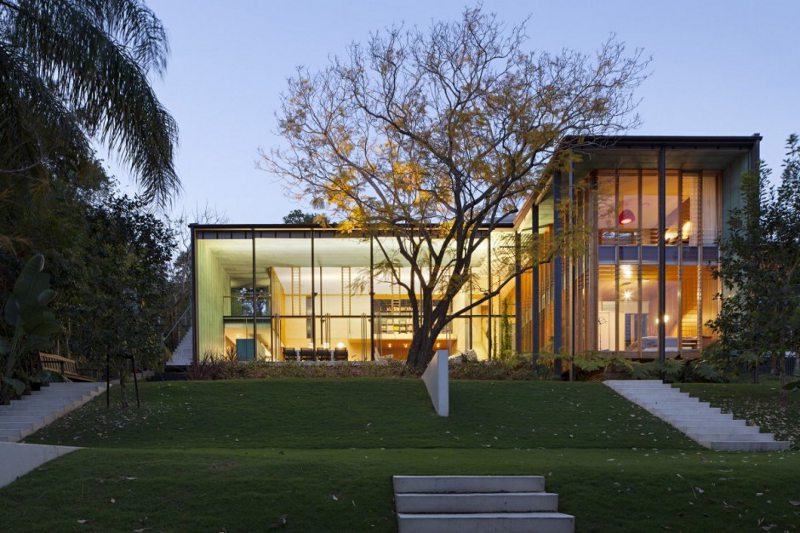
A contemporary extension to an historic house carves its way down the slope of an inner Brisbane ridge line. This architect’s home plays old against new, street facade against the views through the backyard, intimate against expansive. The original timber cottage remains as guest house and entry while the addition is about family living and the landscape. The Taringa House by Loucas Zahos Architects.
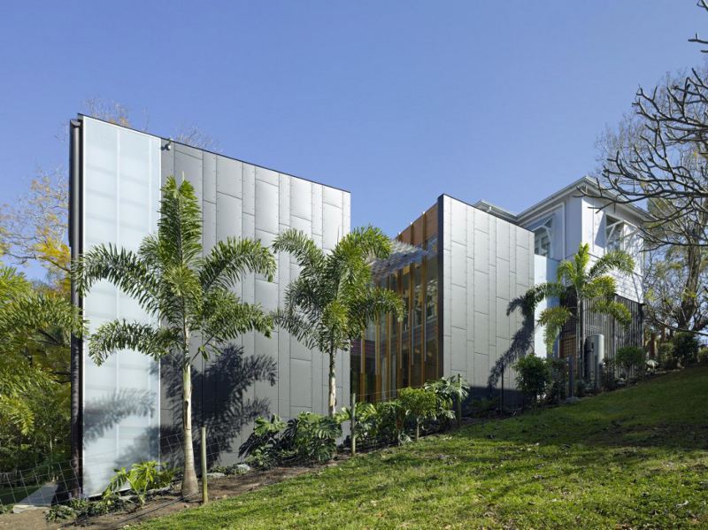
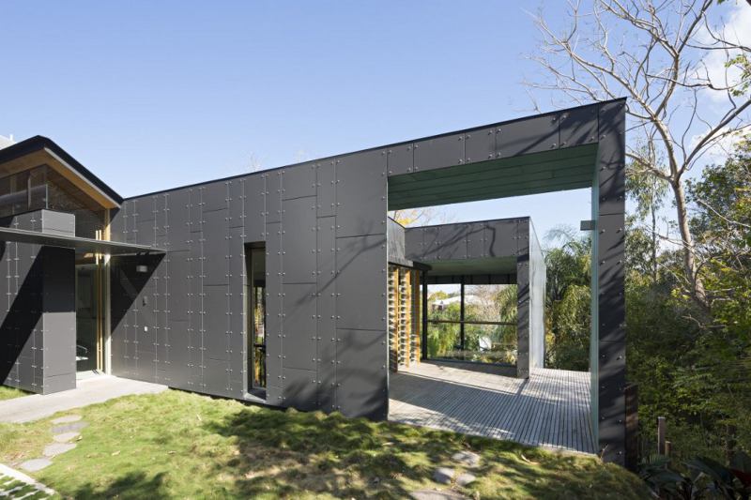
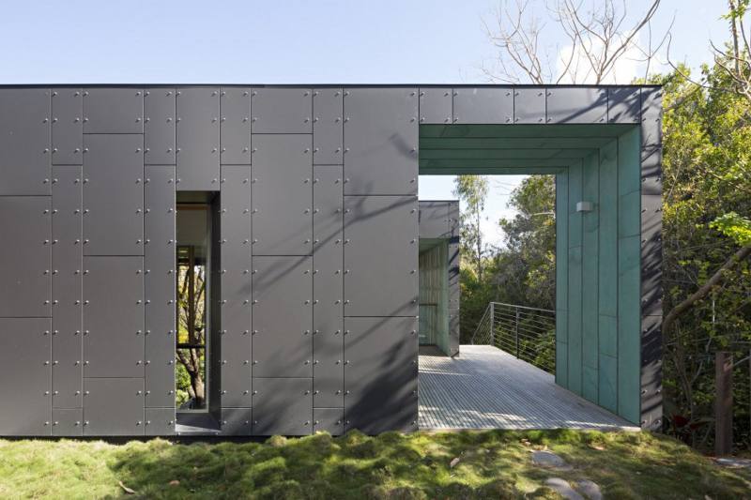
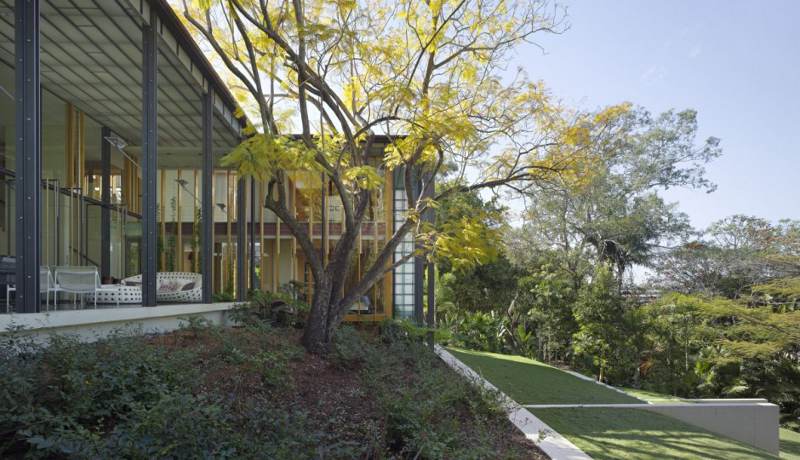
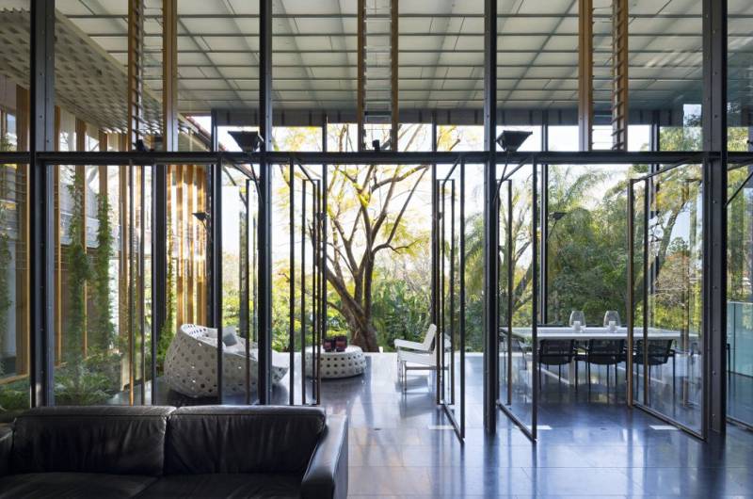
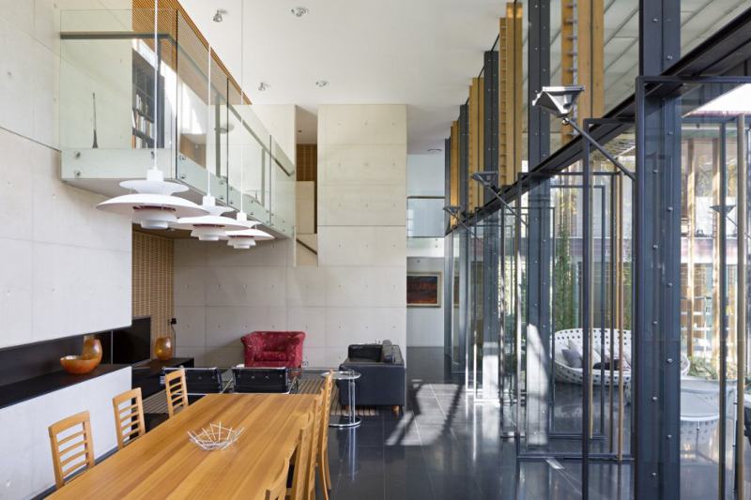
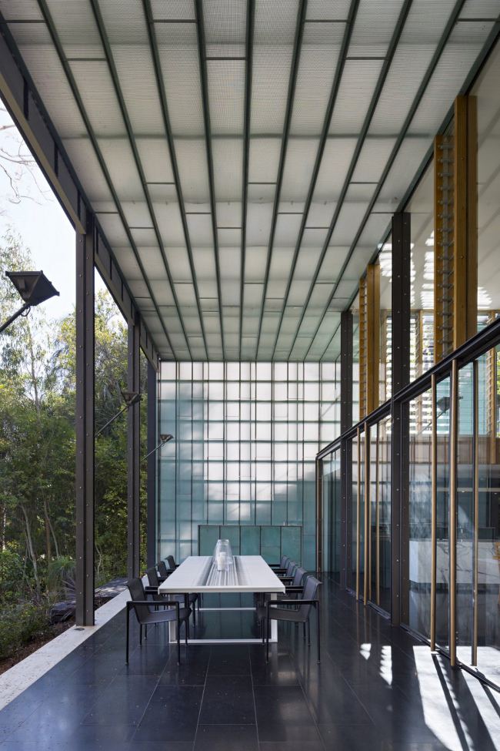
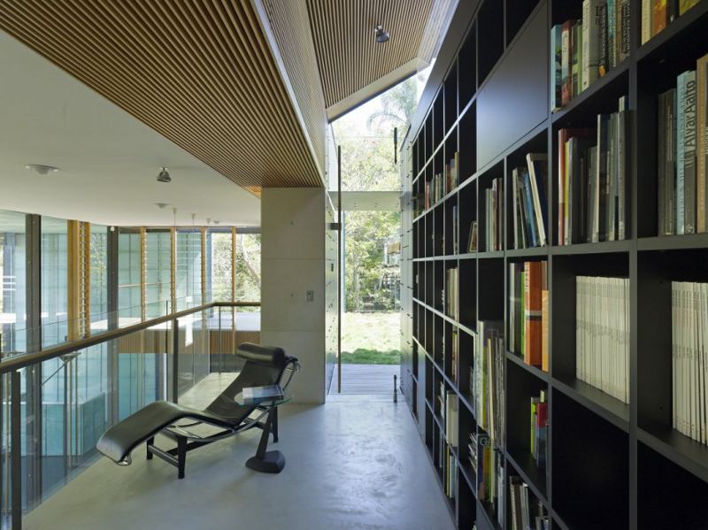
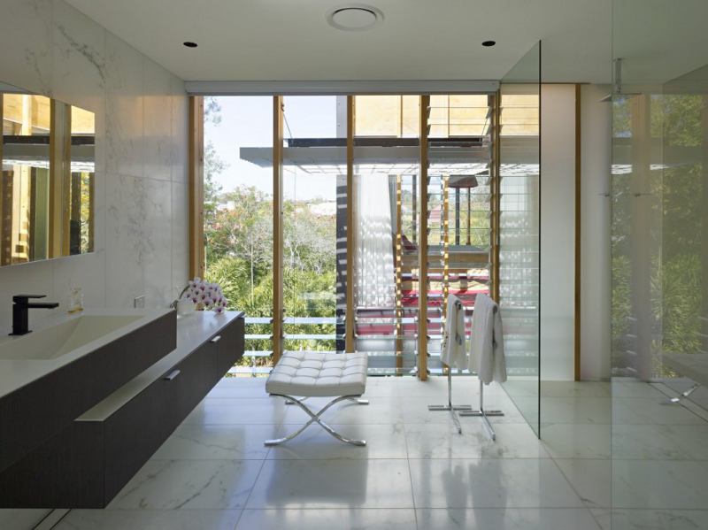
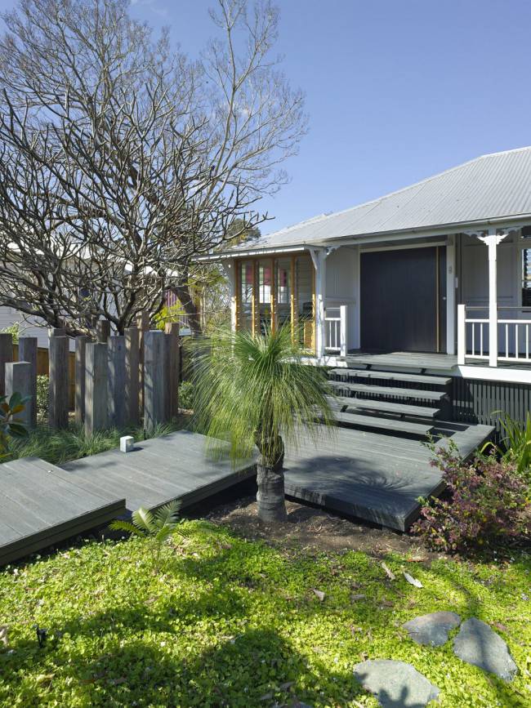
Hello I love you
Posted on Mon, 23 Dec 2013 by midcenturyjo
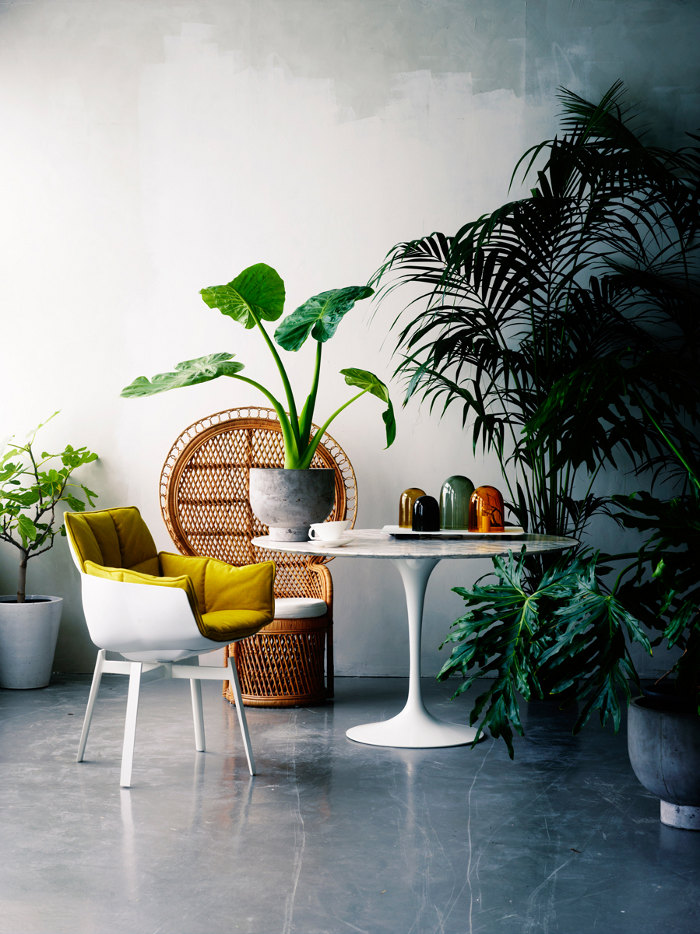
You know when you see a photograph that stops you in your tracks? You know when you just want to crawl through the computer screen to be in that photograph? You know when you just love what you see? Then you know how I feel about these beautiful shots. By photographer Siren Lauvdal for Elle Decoration.
