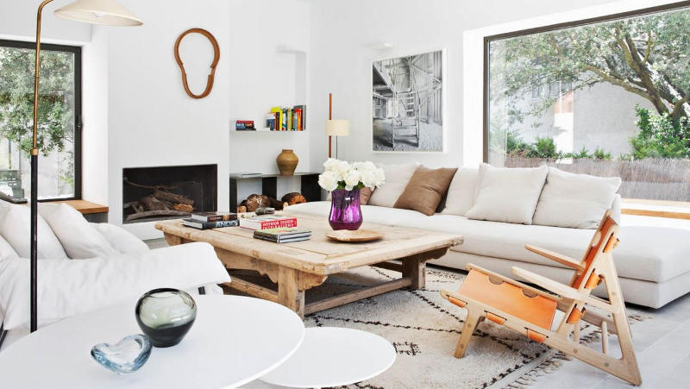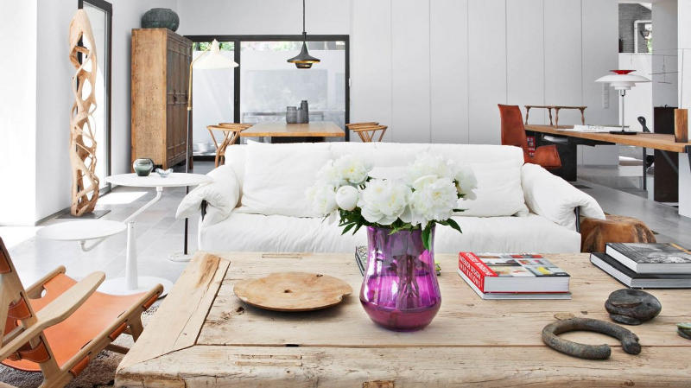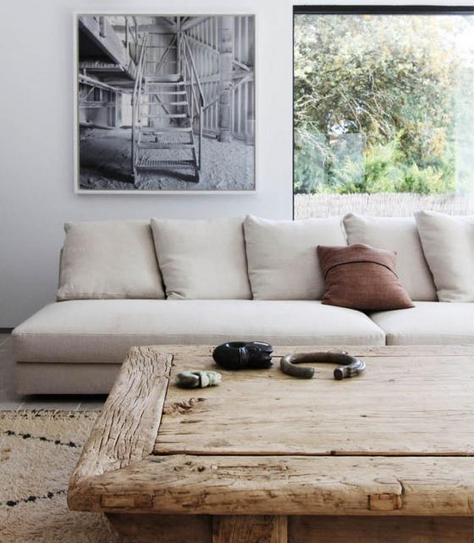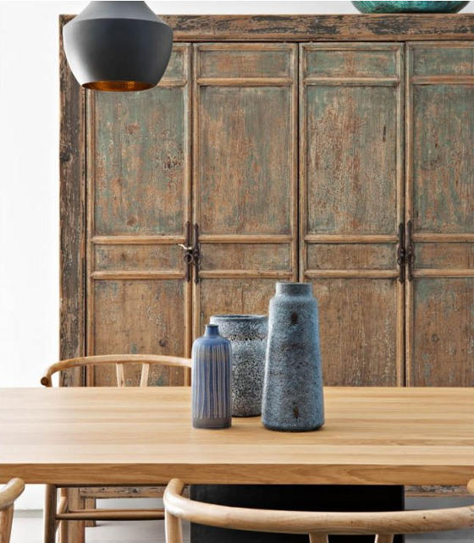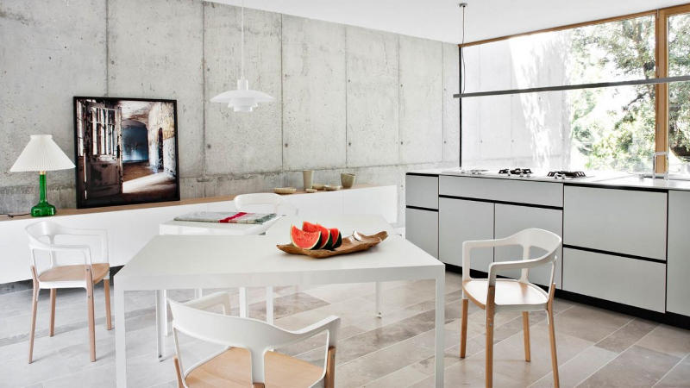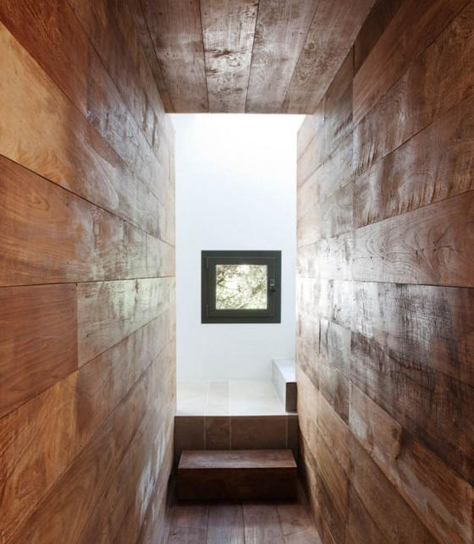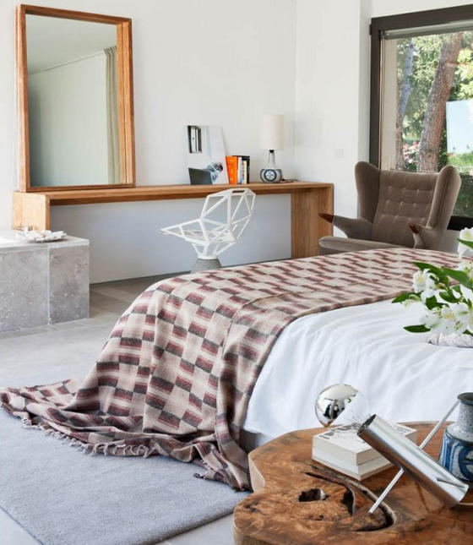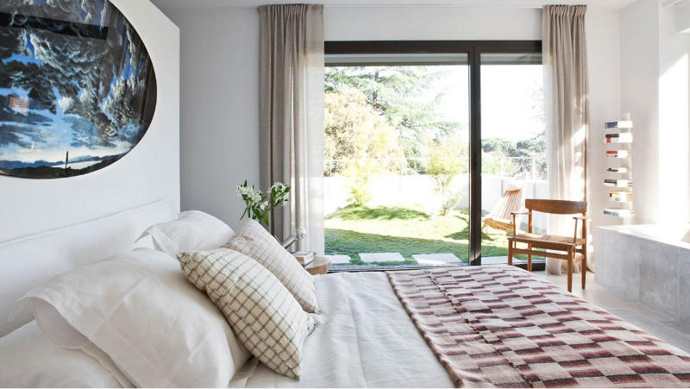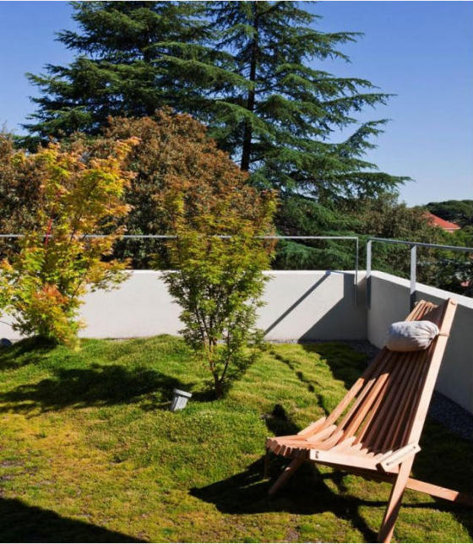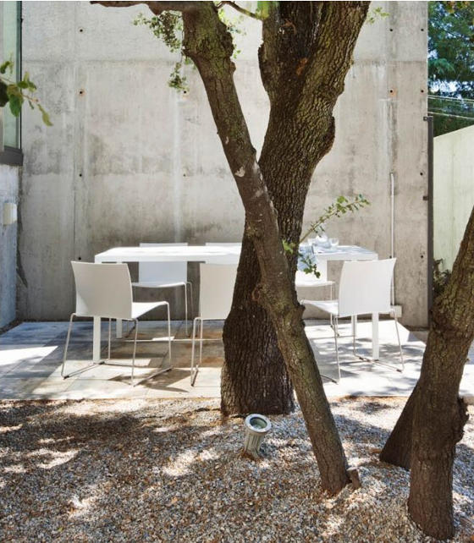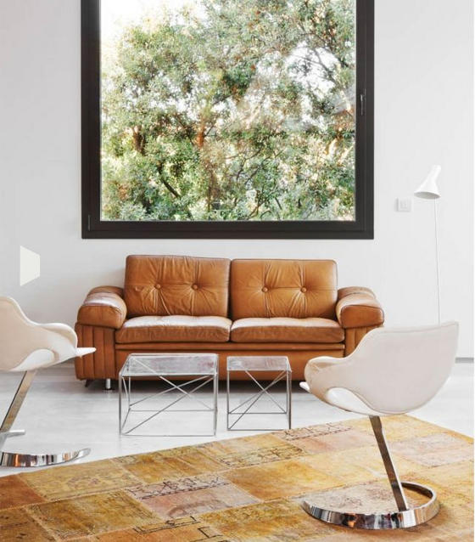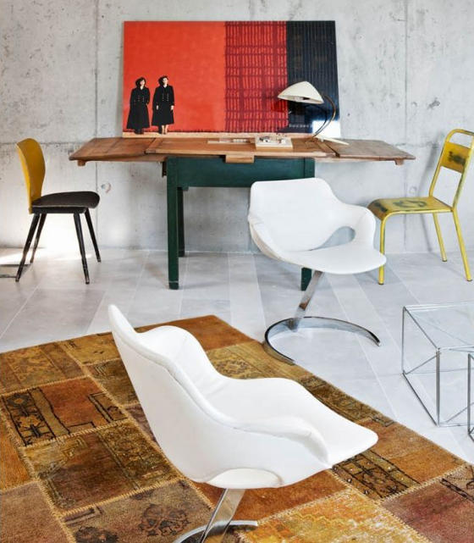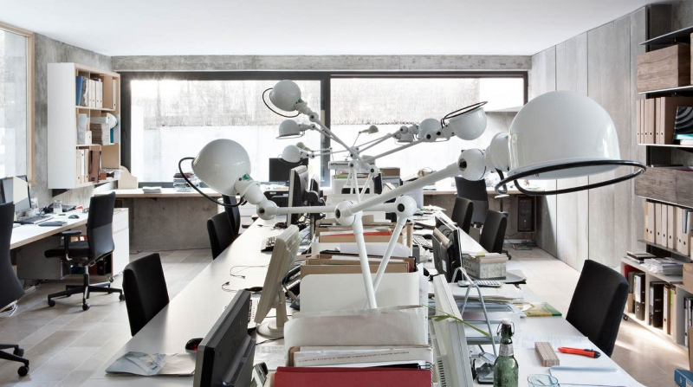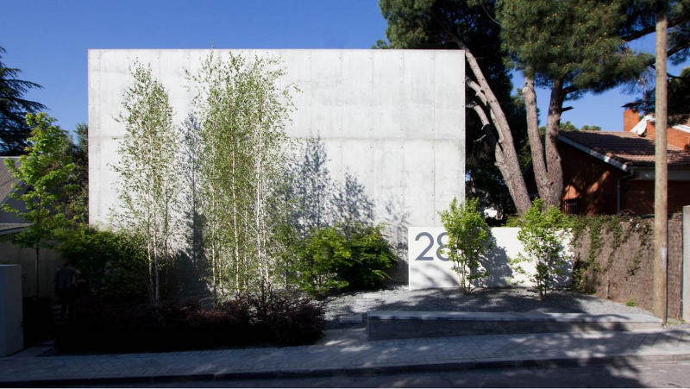Minimalist barn
Posted on Wed, 19 Sep 2012 by midcenturyjo
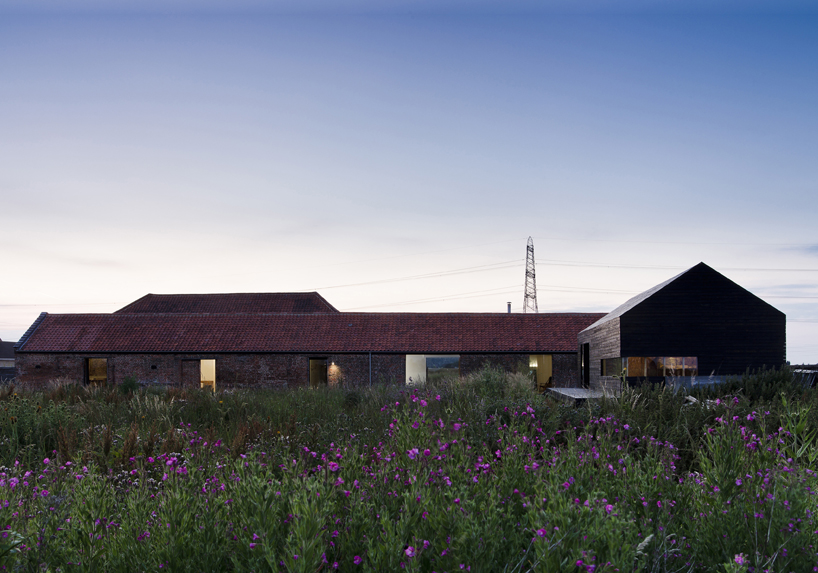
Rising from the fens of Cambridgeshire is a solid old barn converted to a minimalist home and work space. Old Victorian bricks add an industrial element while OSB (oriented strand board) defines spaces with the larger void and is used to create furniture. Perpendicular to the old barn is a small black clad guest house/studio. The stark, restricted exterior is warmed by an inner lining of OSB echoing the idea of straw bales. Minimalist rustic, bold, simple, adaptive. Old and new melting into farmyard. The old Ochre barn and its new Stealth barn by Carl Turner Architects.
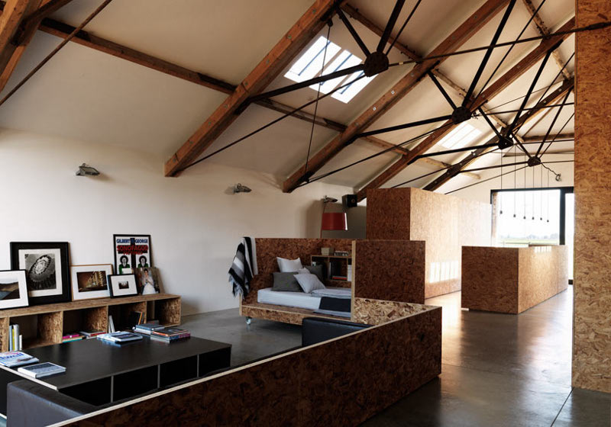
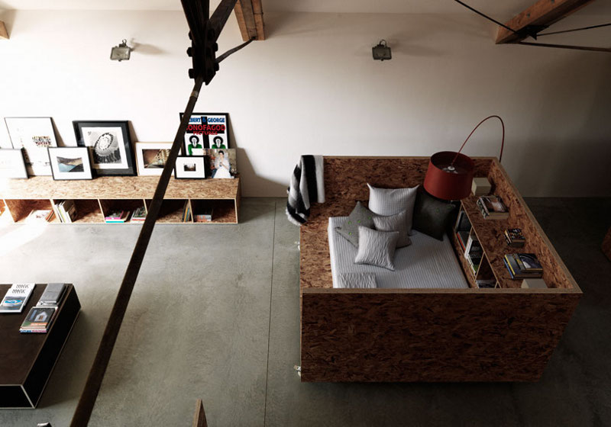

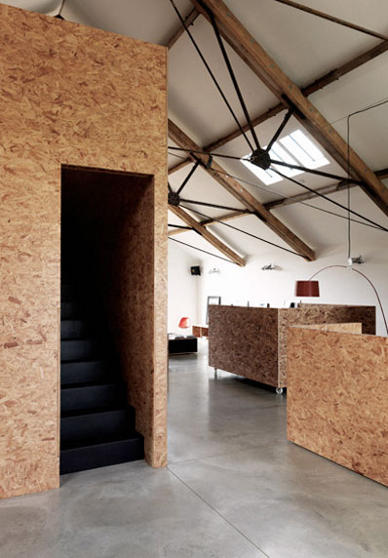
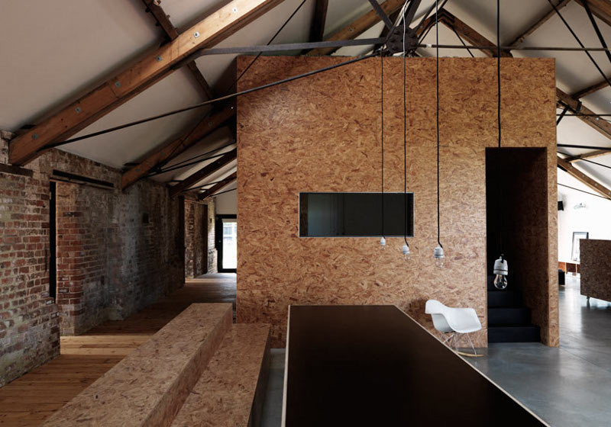
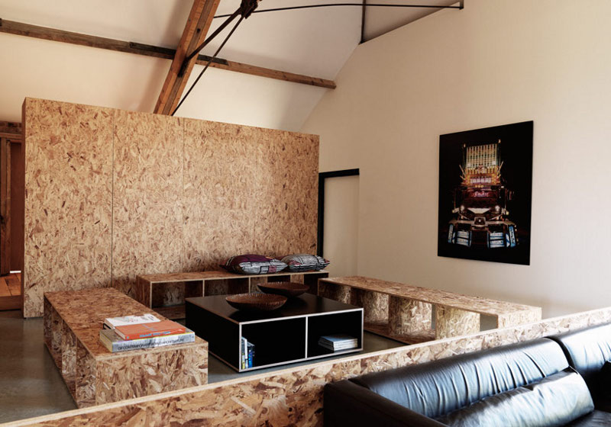
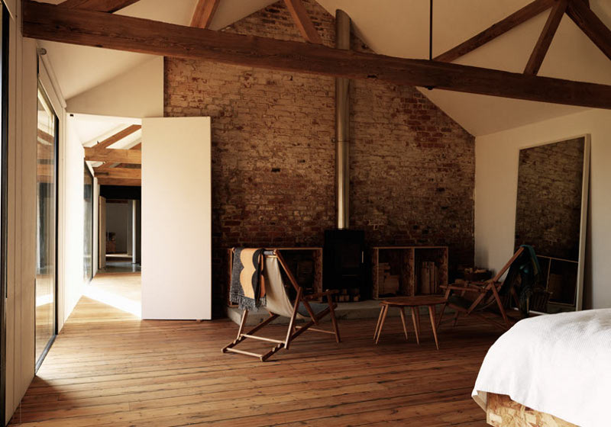
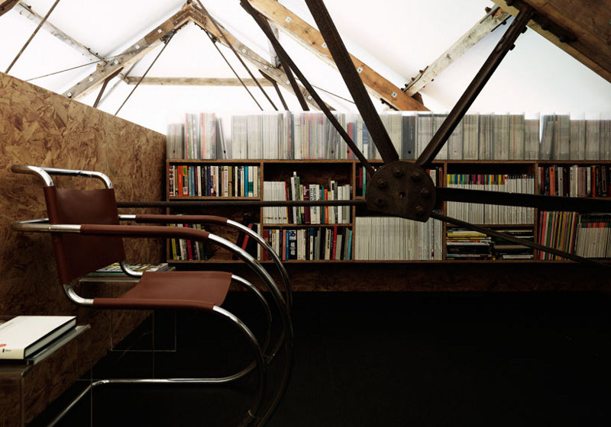
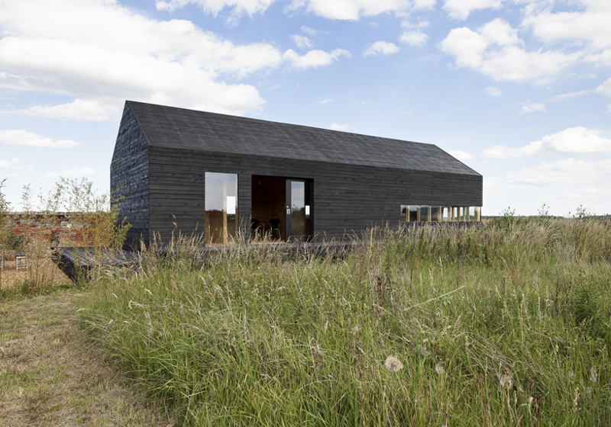
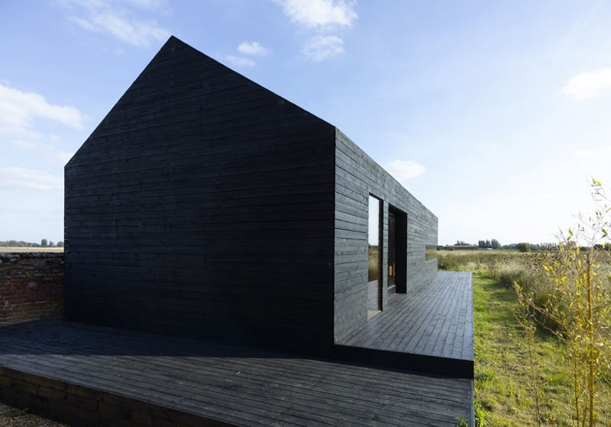
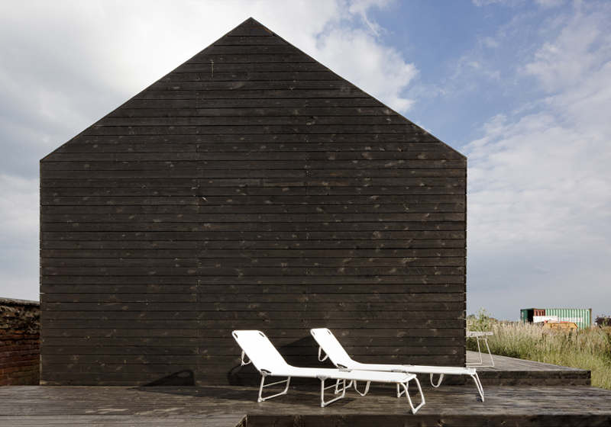
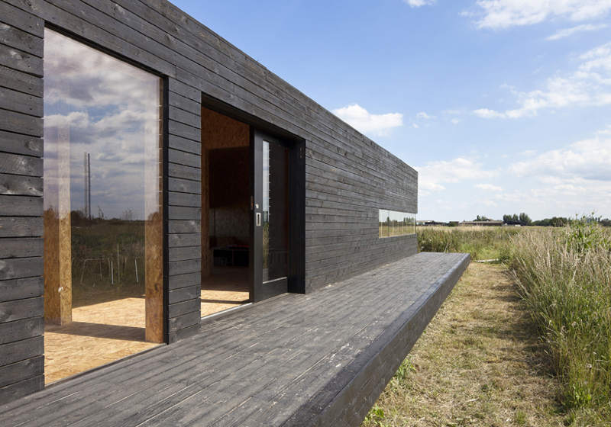
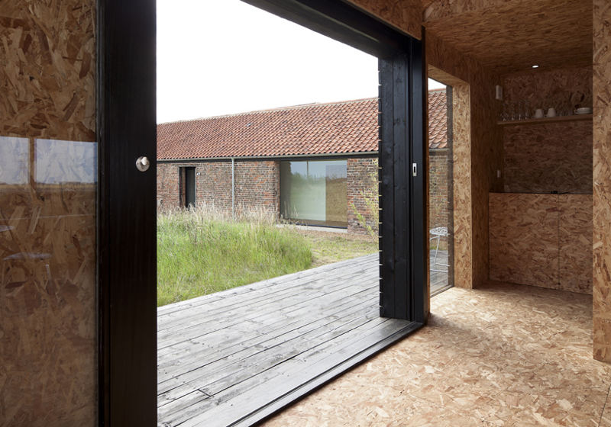
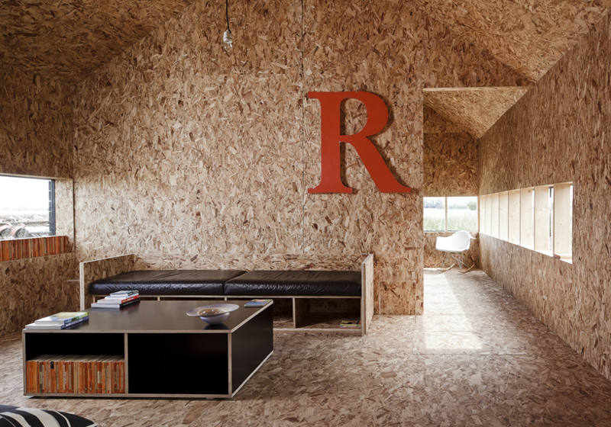
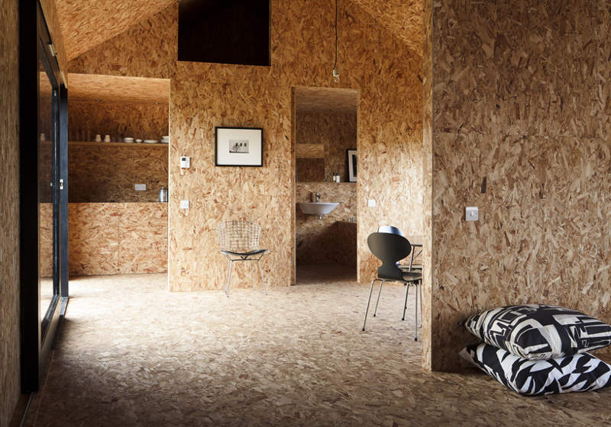
Photography by Damian Russell, Tim Crocker and Jeremy Phillips.
The studio at the end of the garden
Posted on Wed, 19 Sep 2012 by midcenturyjo
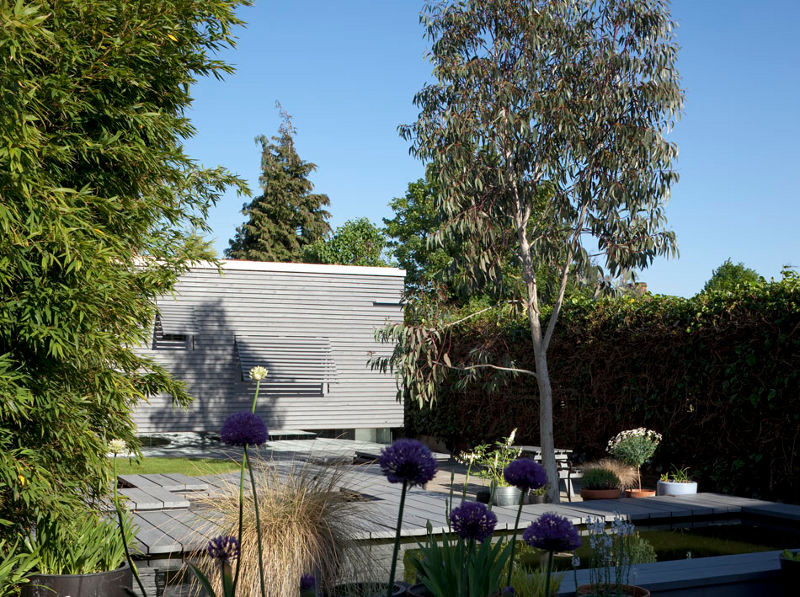
Down at the end of the garden is a little shed but this is a shed with just a little more than you would expect. A stylish work space/studio appears like a screen in a suburban garden that has been decked to connect it with the new kitchen extension at the rear of the Victorian era house. Ornamental pond, hidden paddling pool, sand pit and fire pit complete the backyard transformation by Ashton Porter. The attention to detail in this project won it the NLA (New London Architecture) “Don’t move, Improve” Award 2012. Definitely filing some of these ideas away for my own renovation.
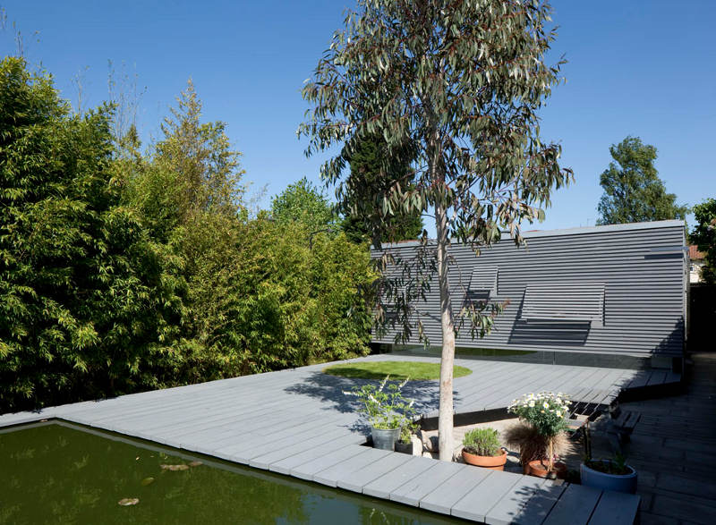
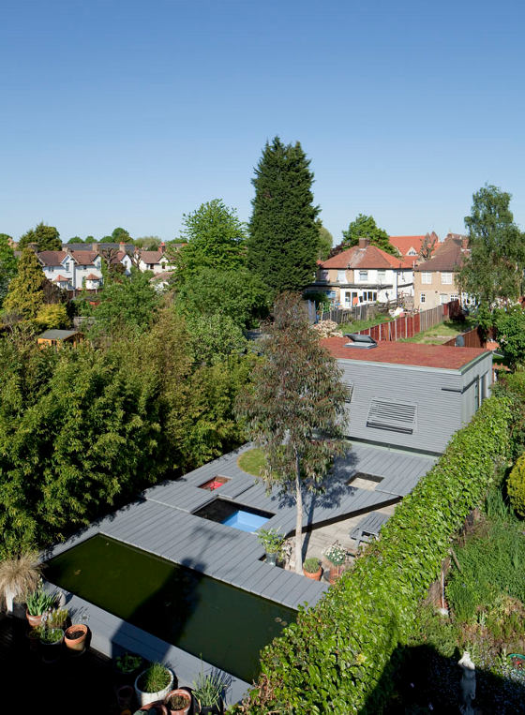
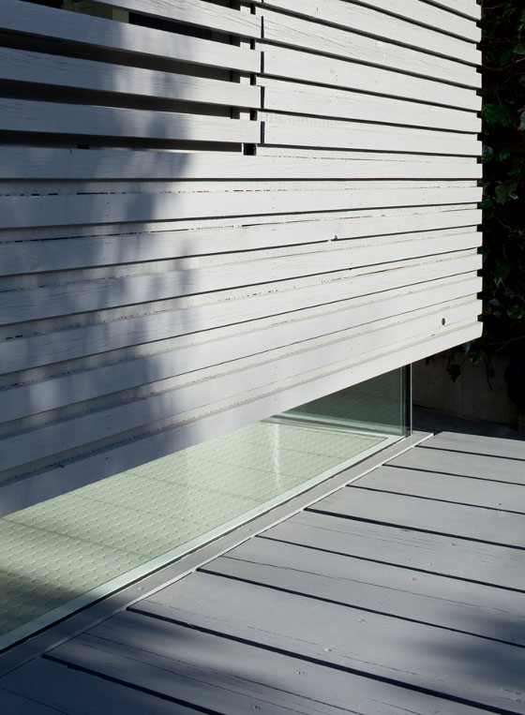

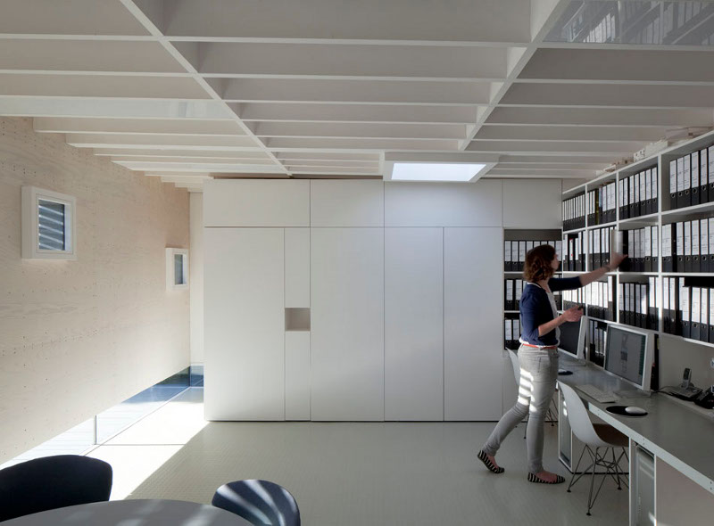

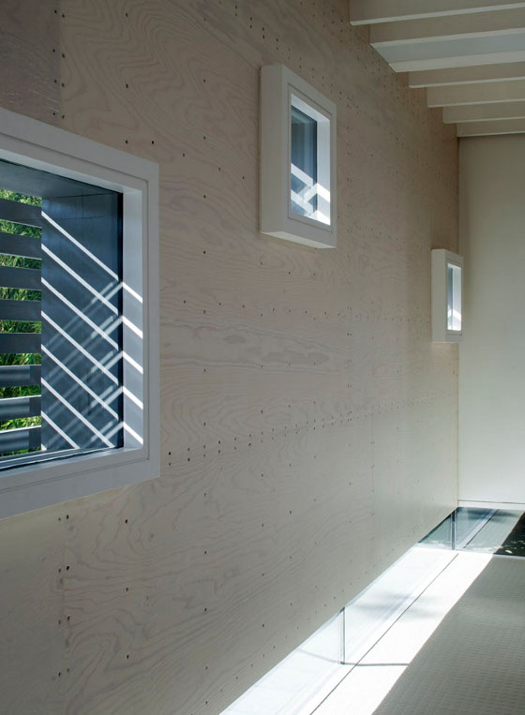
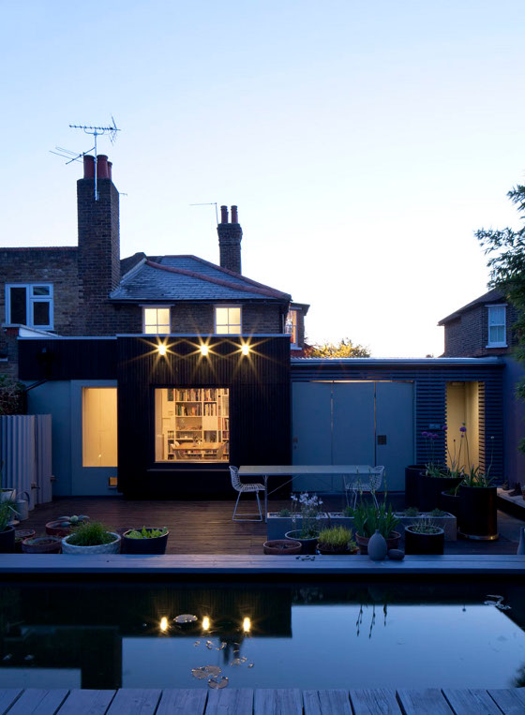
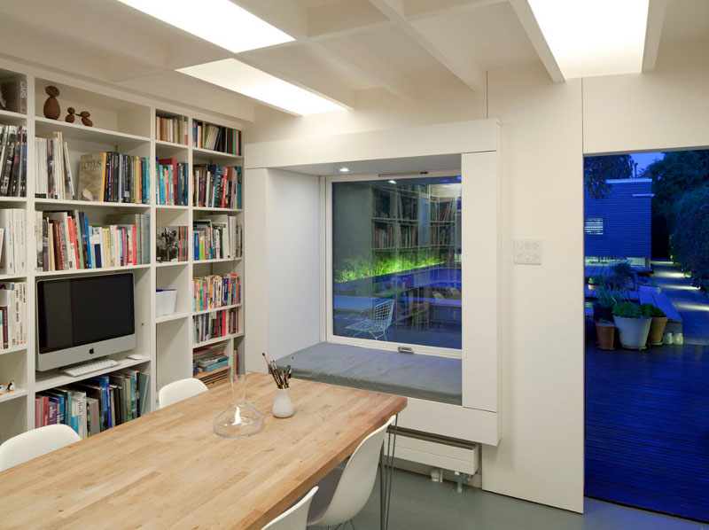
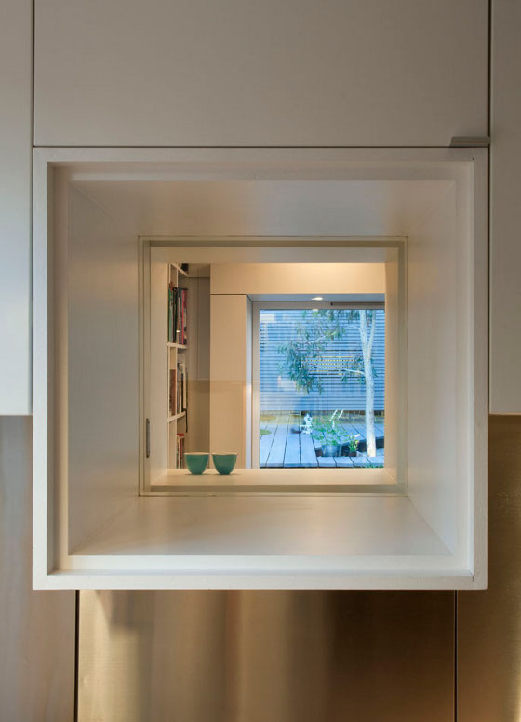
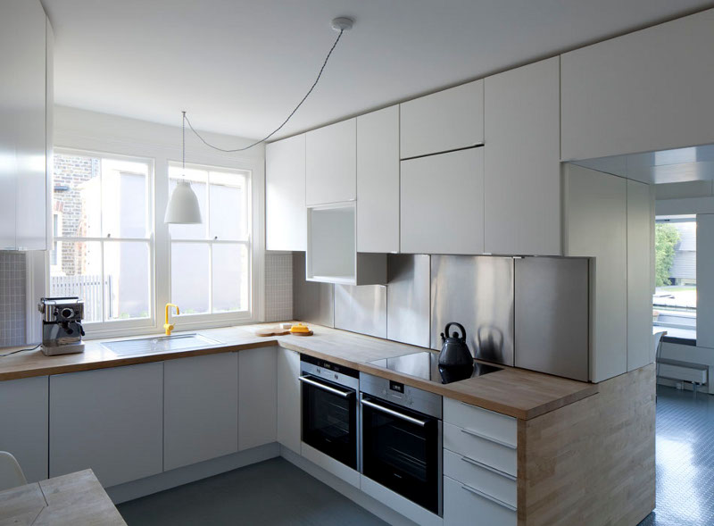
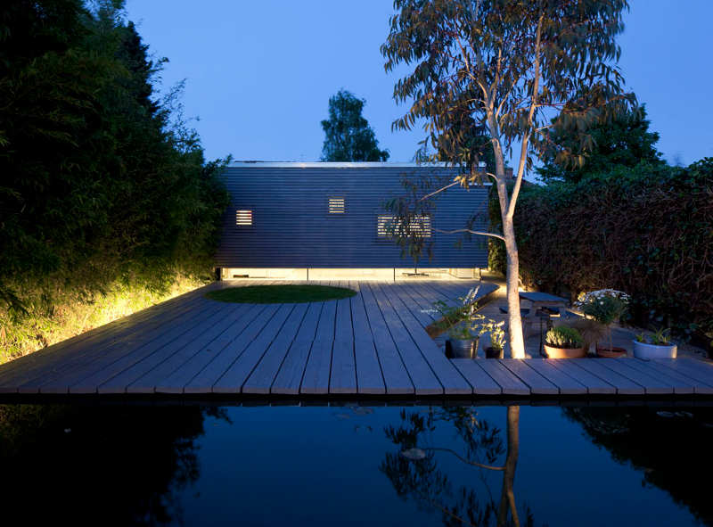

Stalking the cool life
Posted on Tue, 18 Sep 2012 by midcenturyjo
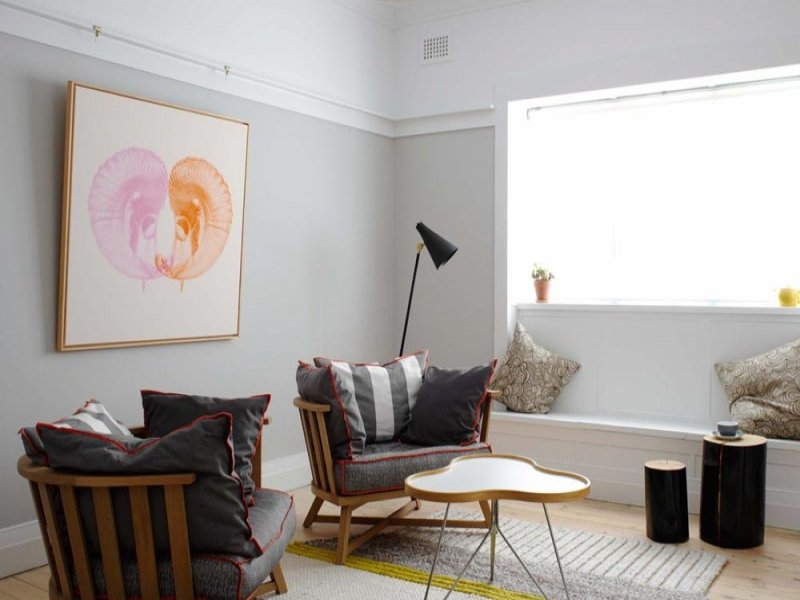
Too cool! I mean, really, too cool. If I wanted to be a hipster with an apartment to match, if I wanted to be a cool dude on the scene then I think I have found the pad. (OK I think I just gave away my dweeb, nerd status by using words like “hipster”, “cool” and “dude”.) But I don’t care. Look…. a top floor art deco flat in Manly, Sydney. There are even water glimpses. The cafes are just down the road. My new life beckons. A bright, young space for a bright, young thing. I’d beg to keep the furniture. It would complete my hipster transformation. Is it wrong to crave this apartment and this lifestyle at my age? Real estate stalking for a life that isn’t mine. Link here while it lasts.
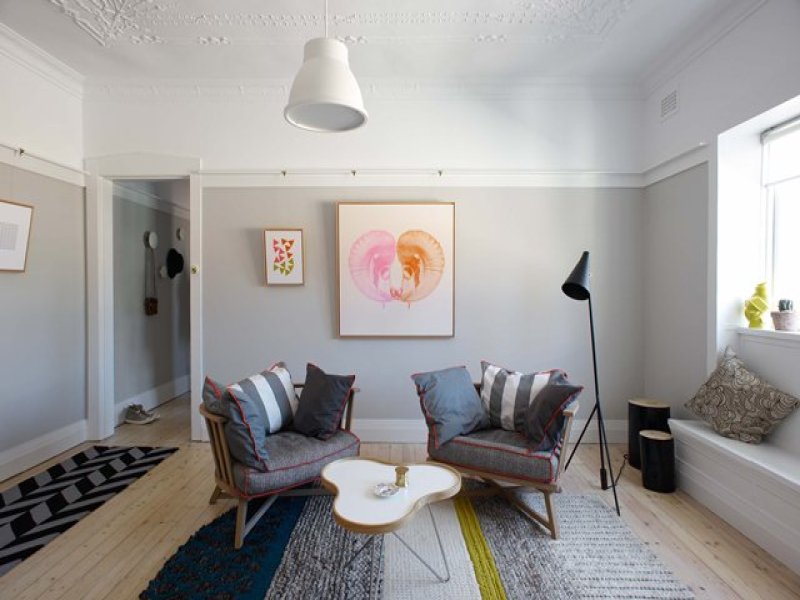
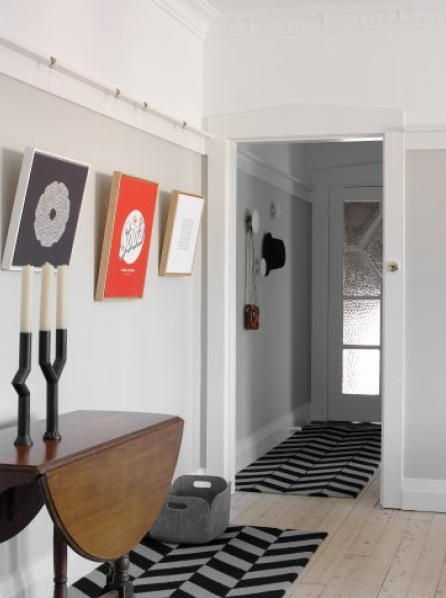

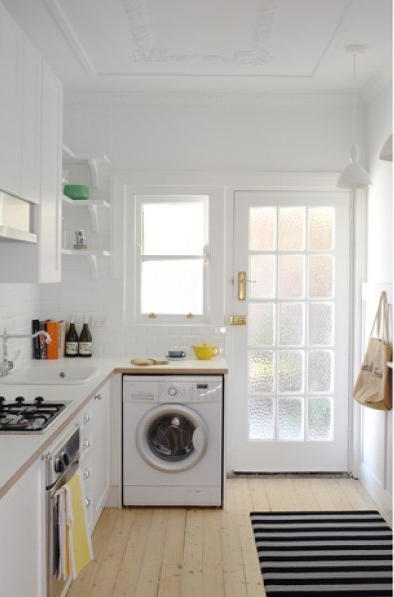
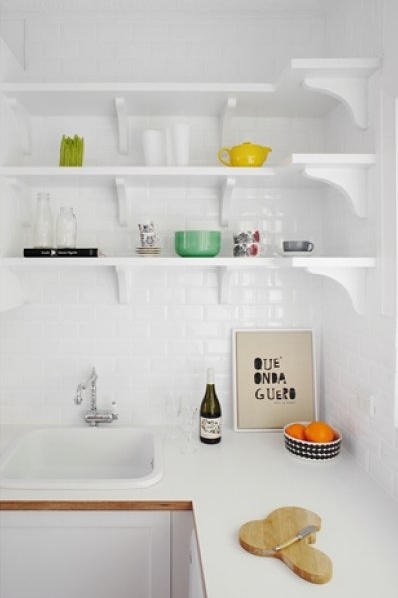
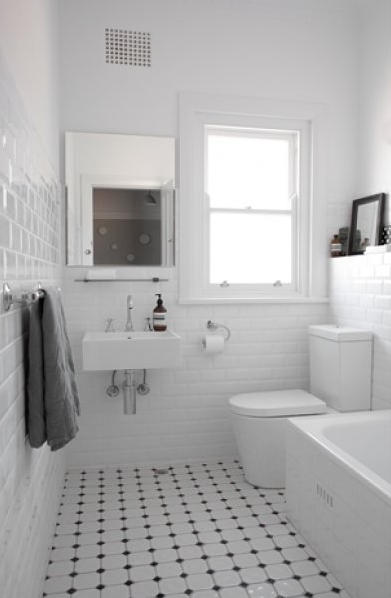
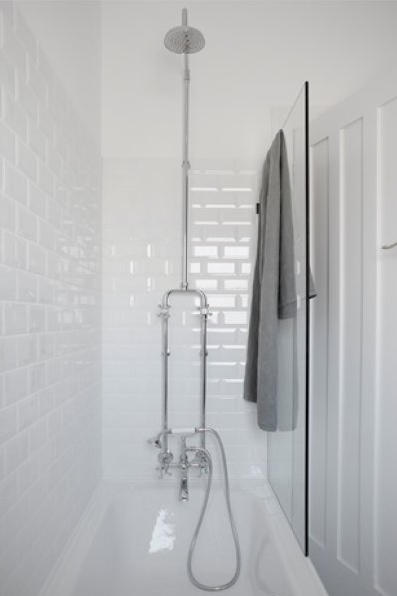
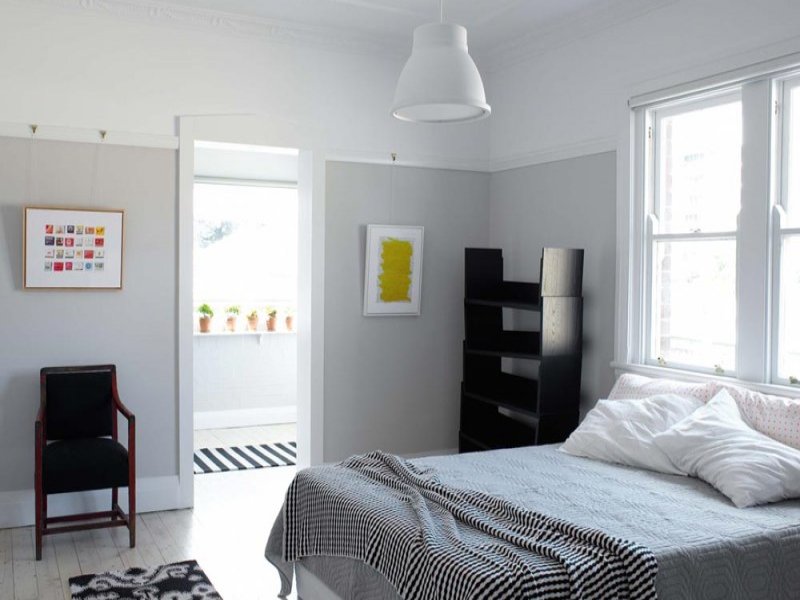
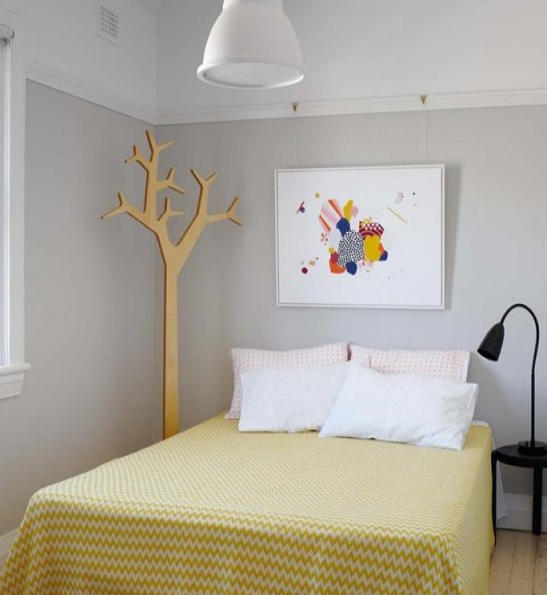
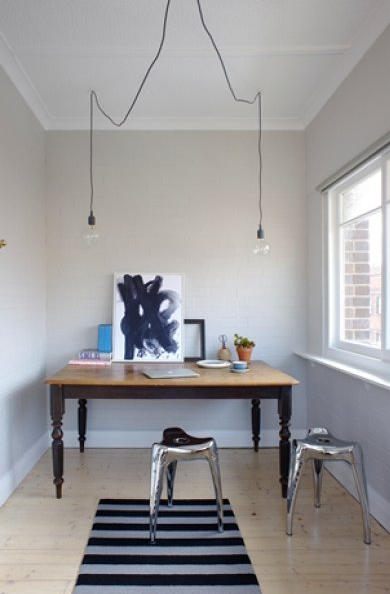
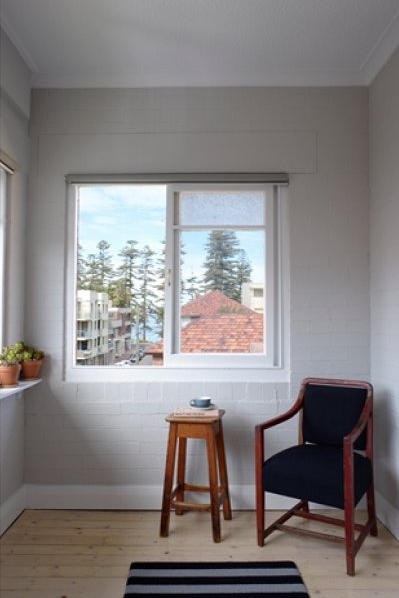
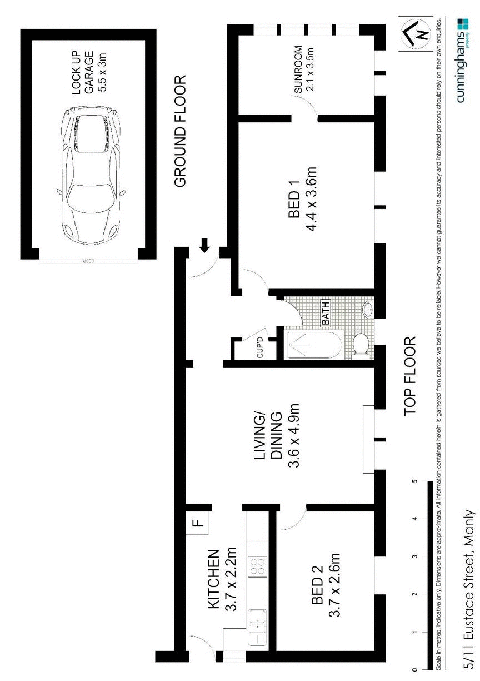
Amorfo
Posted on Tue, 18 Sep 2012 by midcenturyjo
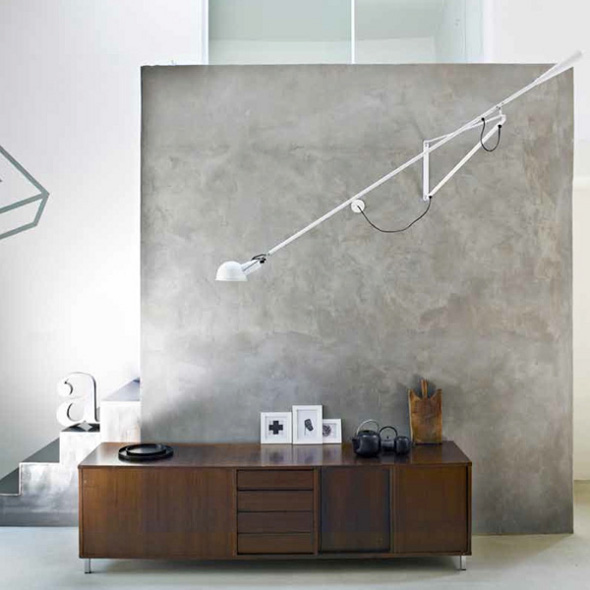
Amorfo – amorphous, formless, the raw material. Amorfo – the Italian interdisciplinary design firm that explores architecture, interior design, installations, graphics and events. So many of us have seen that home in Elle Decoration and Real Living magazines but I’m drawn to so many facets of their work including their shop fitouts. Rooms where the art of the space and layers of meaning within the design mean just as much as the functional concerns. A minimal stage where product and person are the performance.
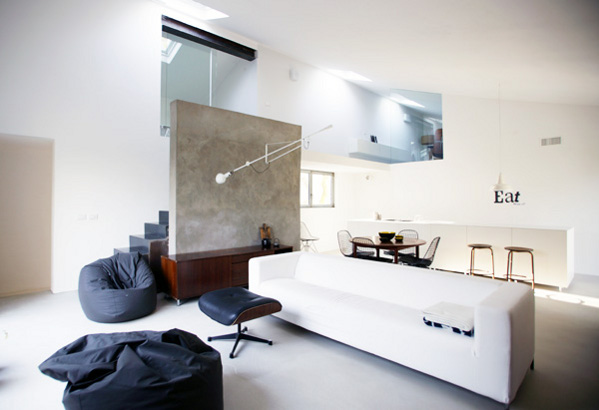
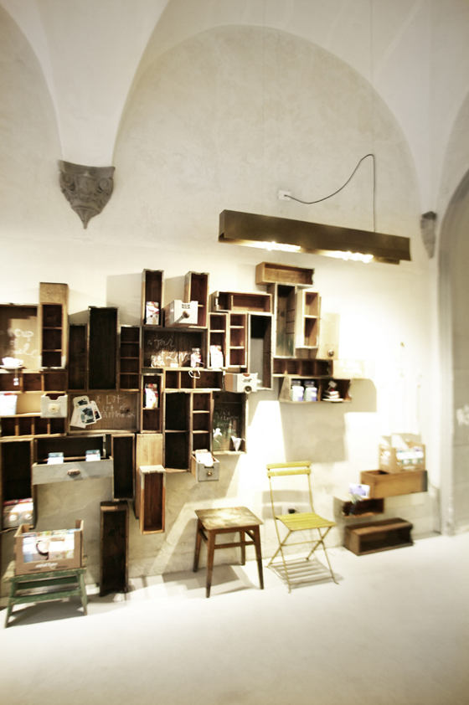
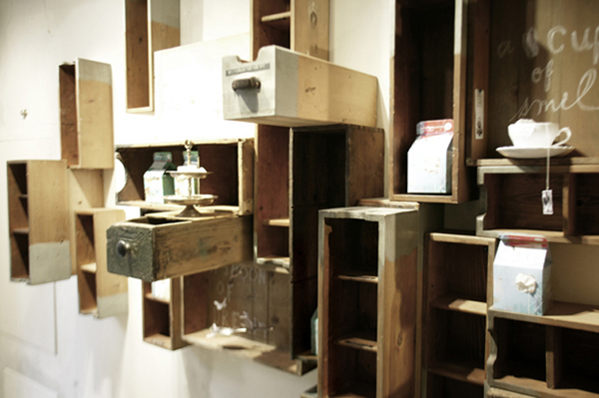
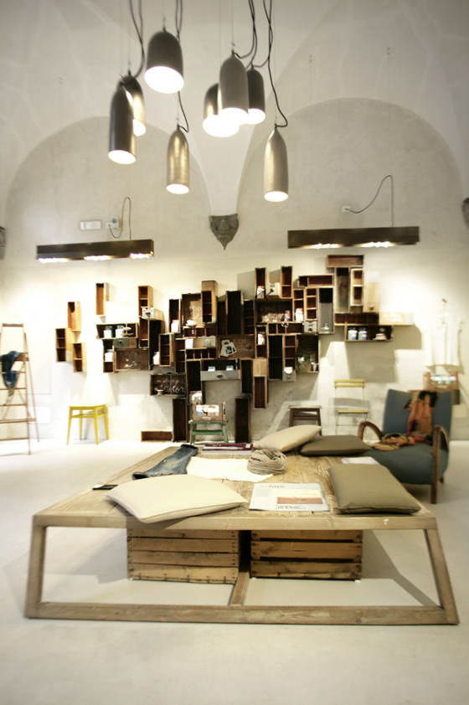
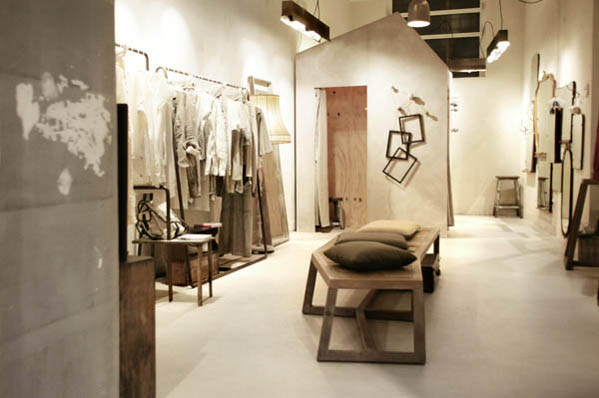
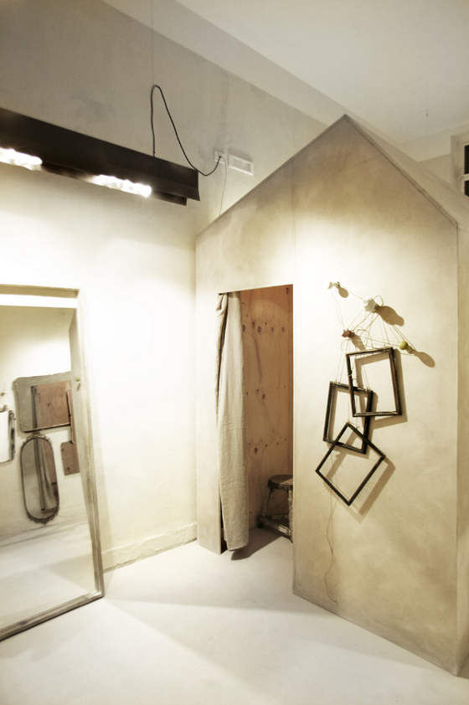
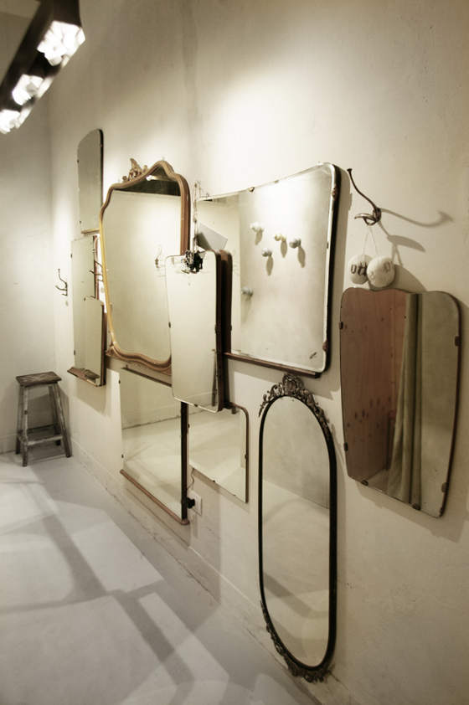

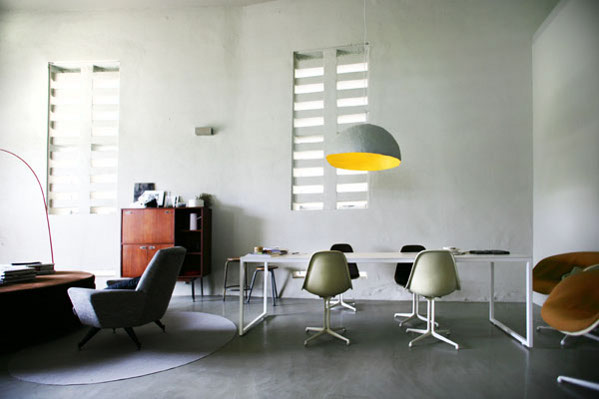
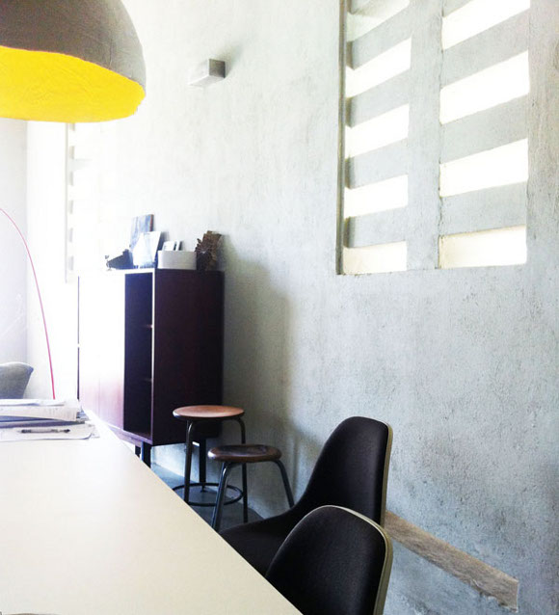
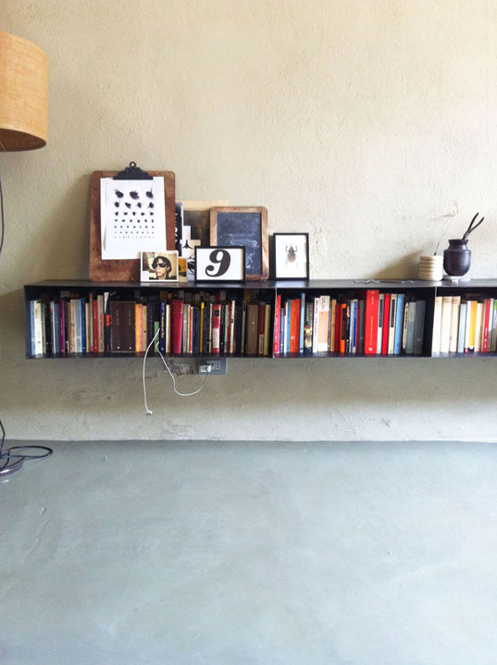
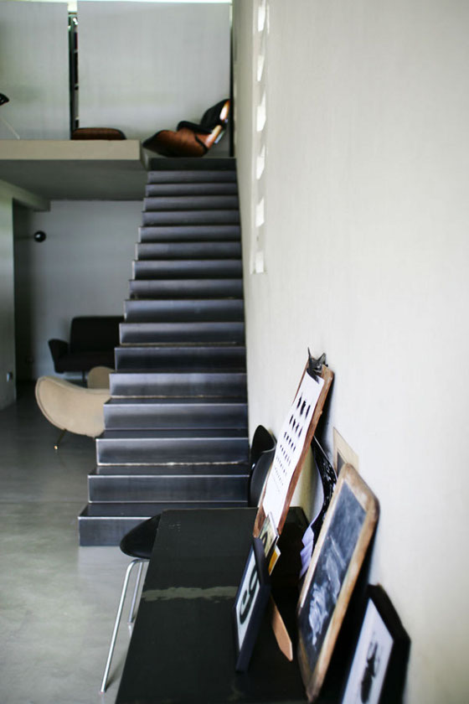
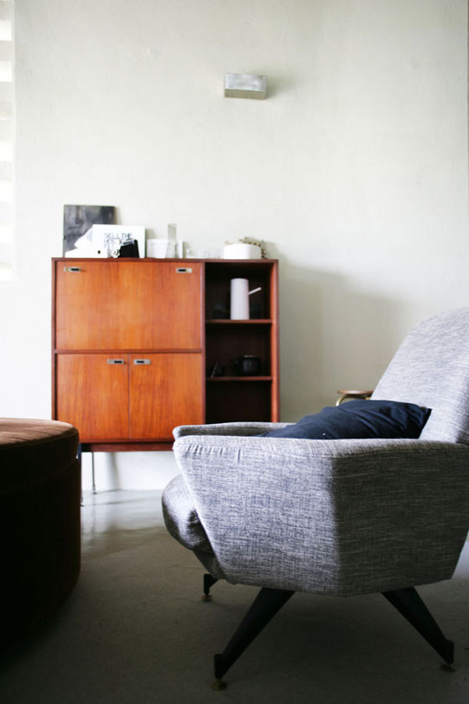
Ábaton encore
Posted on Mon, 17 Sep 2012 by midcenturyjo
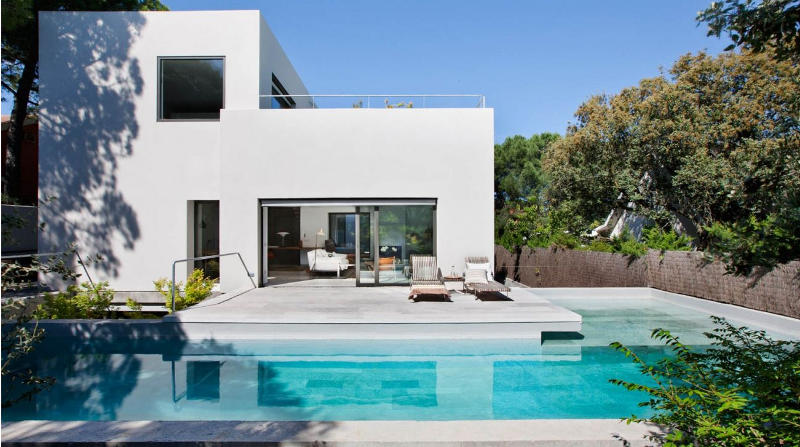
Showroom and workplace, home and office. Spanish architectural, property development and construction firm Ábaton live what they preach. Not hard to live like this though. Located on the outskirts of Madrid the building’s clean, modern lines with white walls and concrete floors are layered with furnishings and textures that add meaning and beauty. You loved their converted barn (here) and I know you’ll love this wonderful home too.
