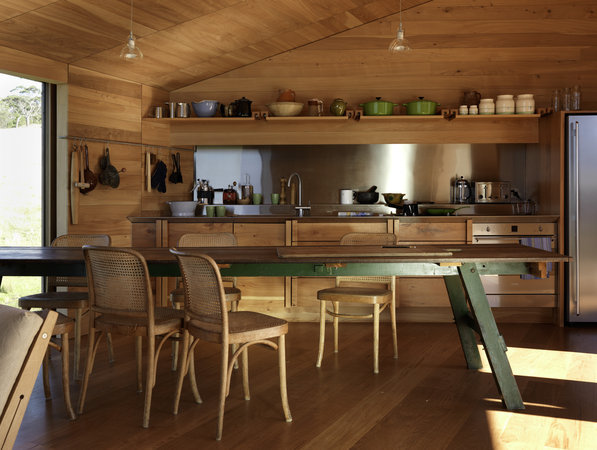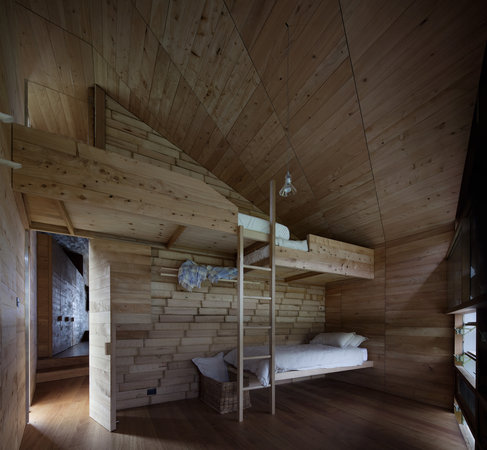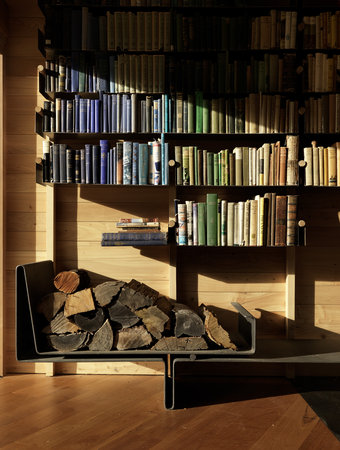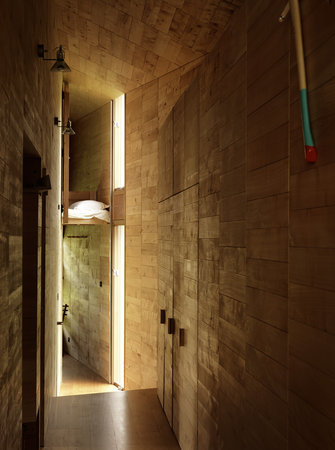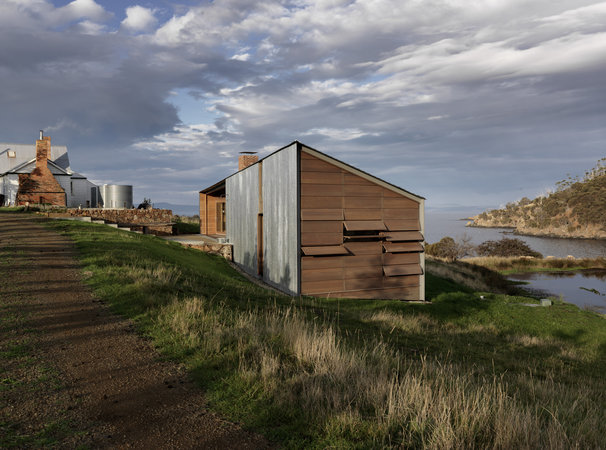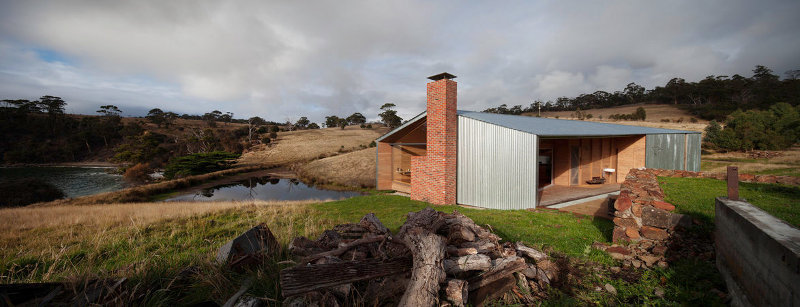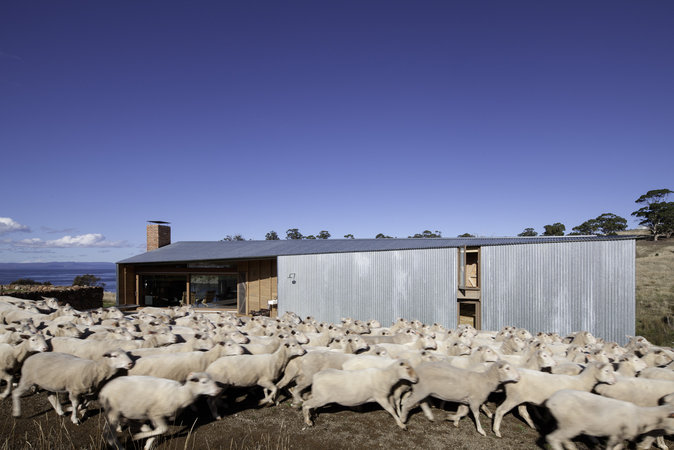Miles and miles at Montrose
Posted on Tue, 28 Aug 2012 by midcenturyjo
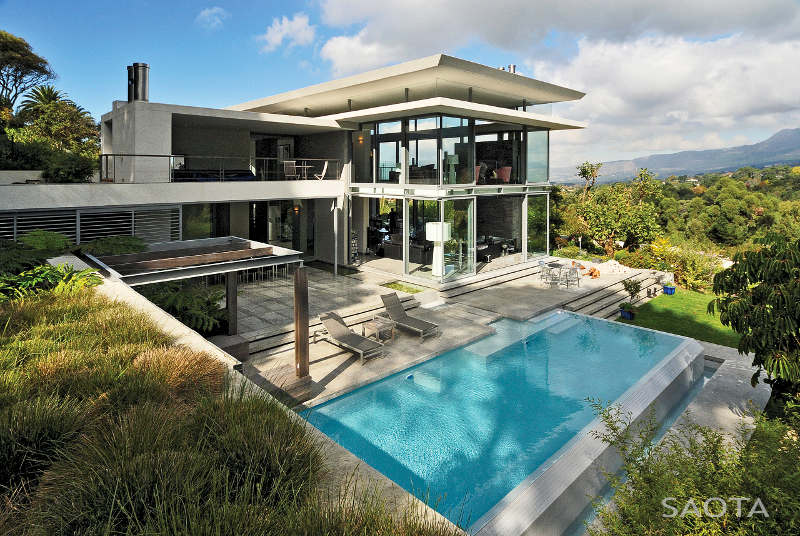
High on the ridge of Bishopscourt in Cape Town sits a glass pavillion with views to die for. The house, Montrose, with its slick modern aesthetic is by South African design firm SAOTA – Stefan Antoni Olmesdahl Truen Architects. Like all their work featured here on DTI, finishes and joinery are first class, the pool and grounds a pleasure playground. No curtains, no need for privacy and everywhere the view. For miles and miles….
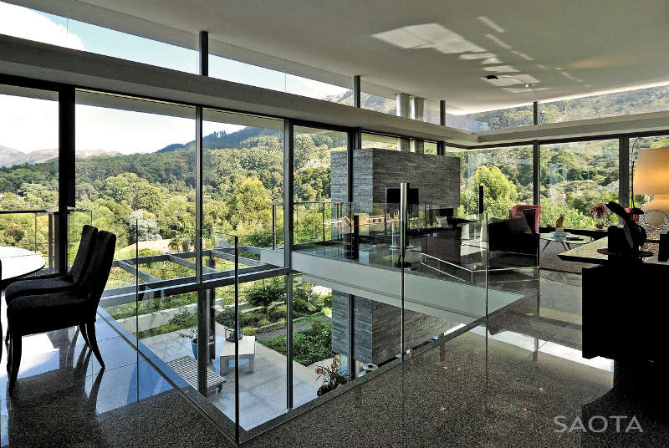
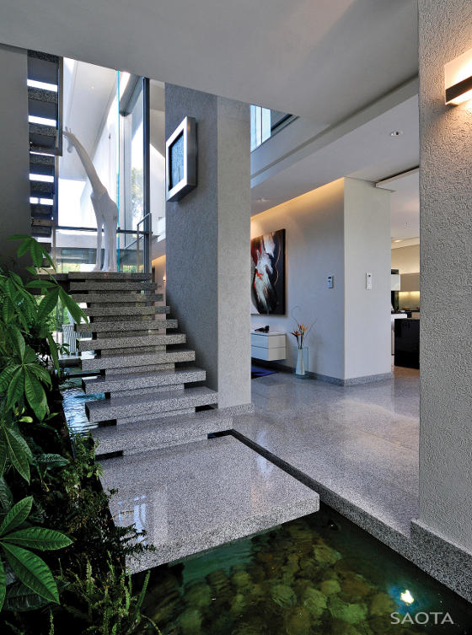
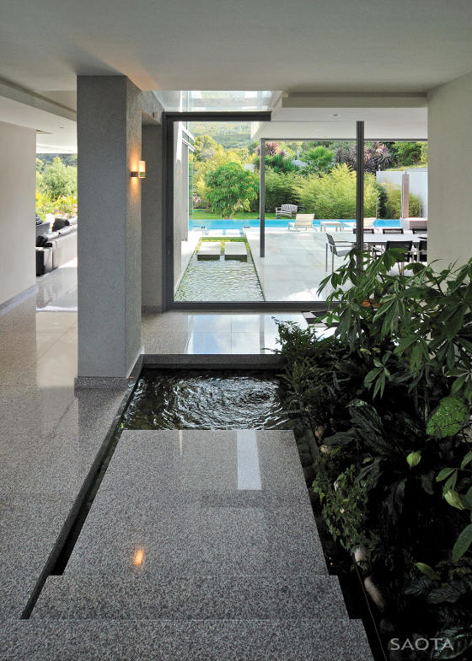
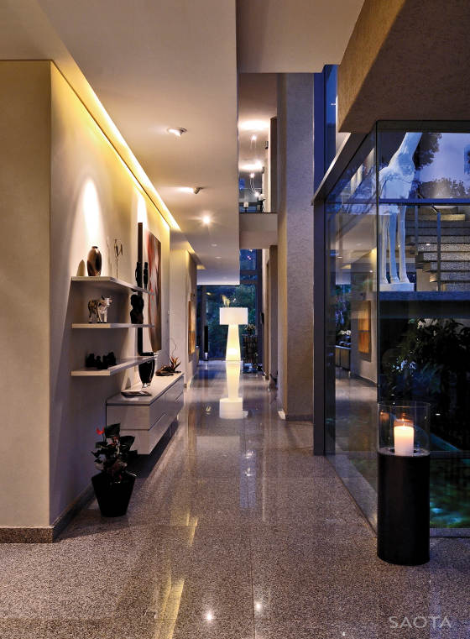
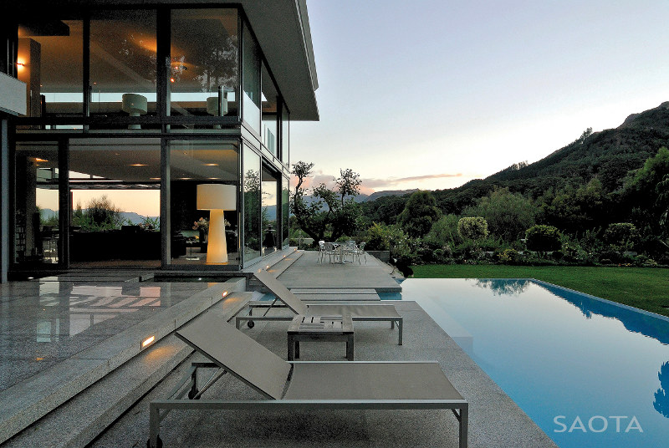


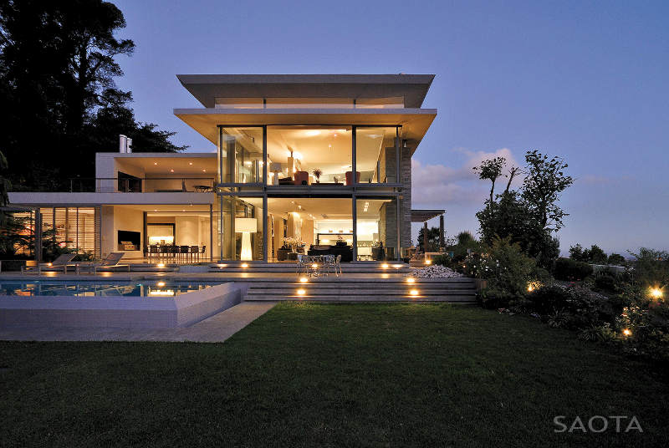
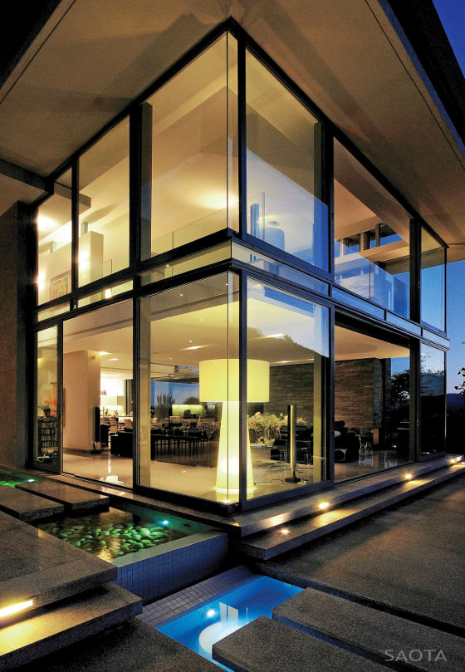
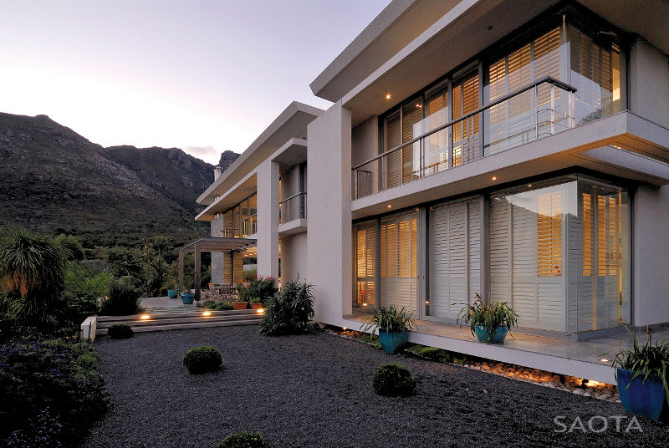
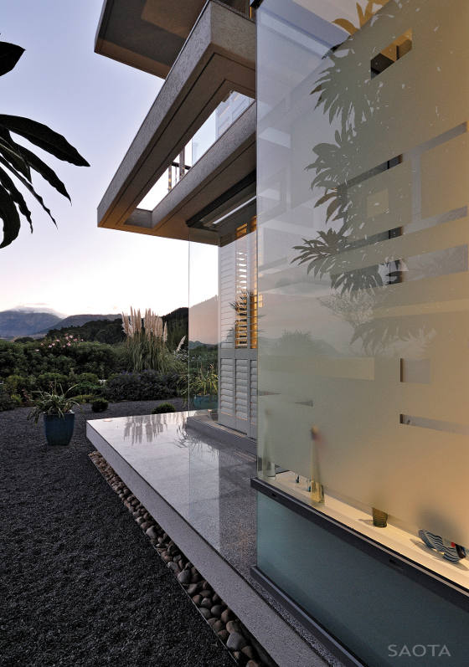
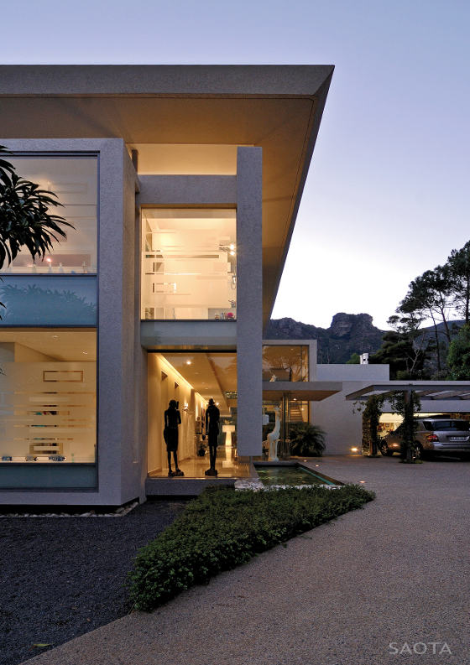
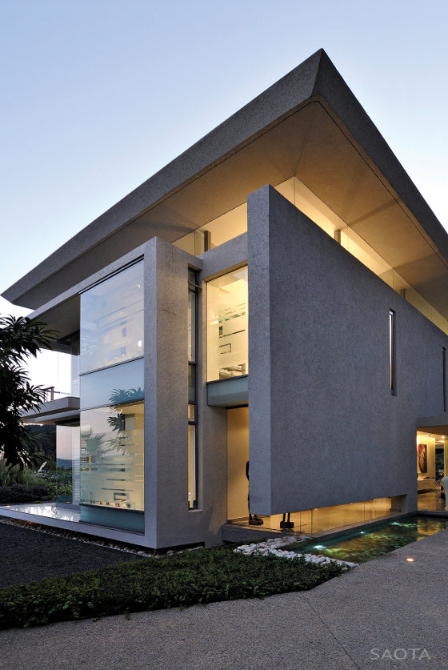
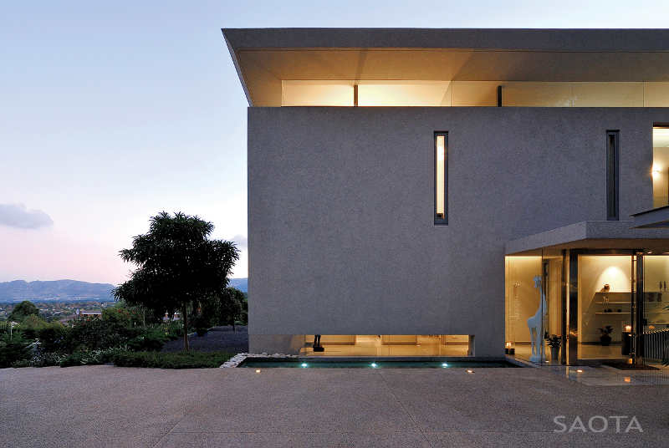
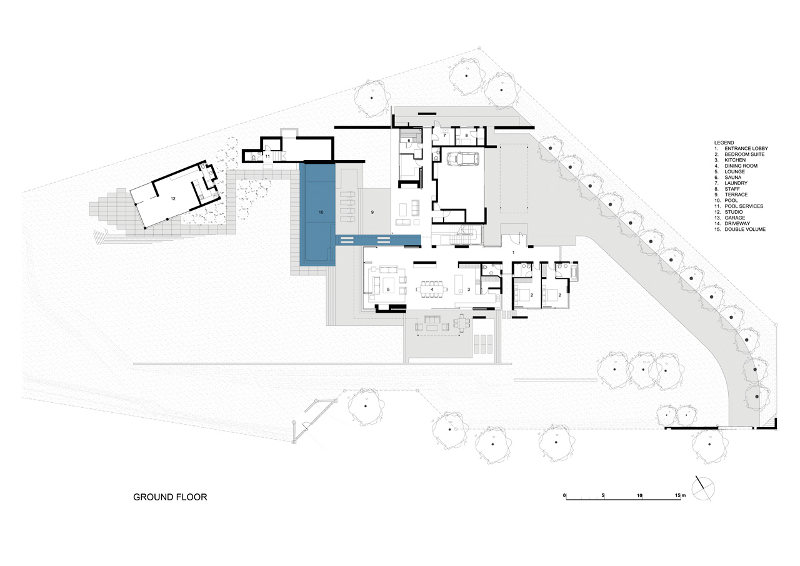
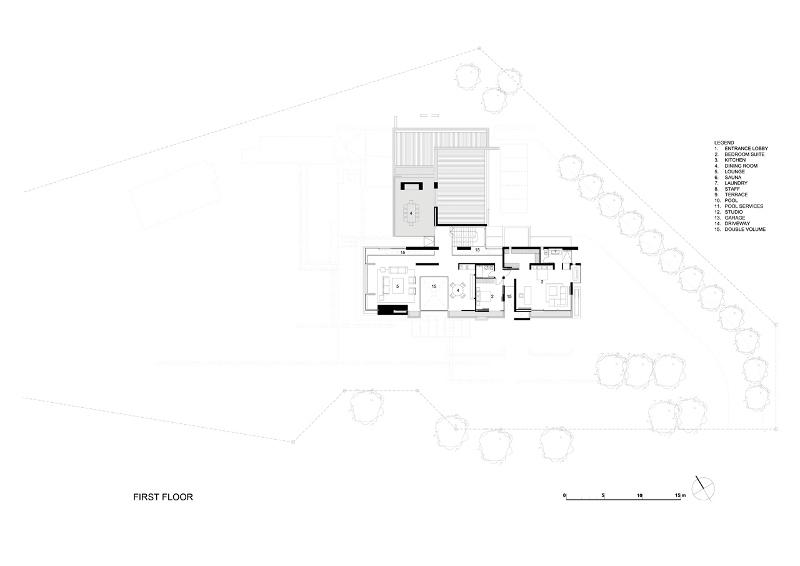
Craving green
Posted on Mon, 27 Aug 2012 by midcenturyjo
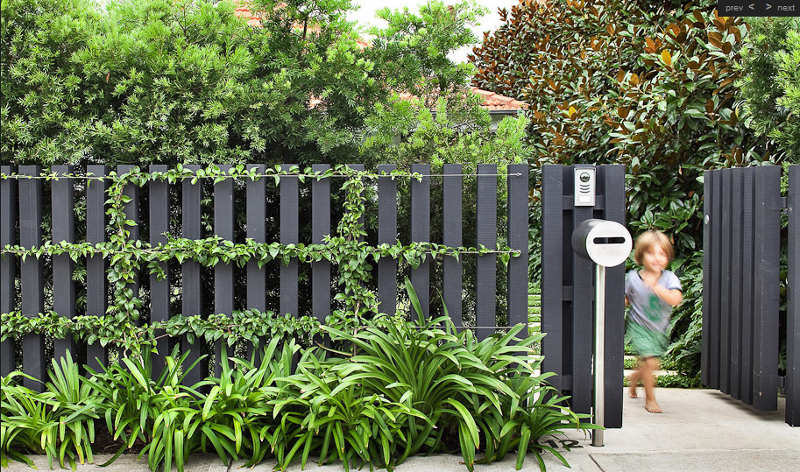
I look out at my garden and I see brown. A long dry winter without a hint of good rain and brutal frosts have seen my garden curl up its roots and almost give up. I cajole and threaten but spring is looking lorn at the new old house. For a little fantasy on a dry brown day I have turned to Sydney landscape designer Anthony Wyer. Verdant green and fantasy shapes. Cloud trees and bamboo, pools and spreading canopies of green. I close my eyes and all is beautiful and lush and green. Aaahhhhhh……
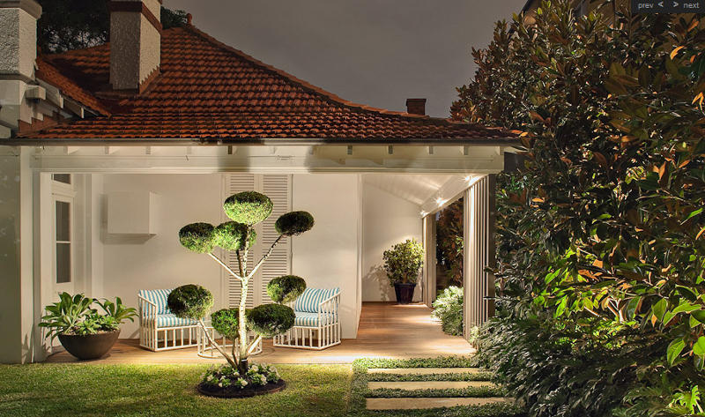
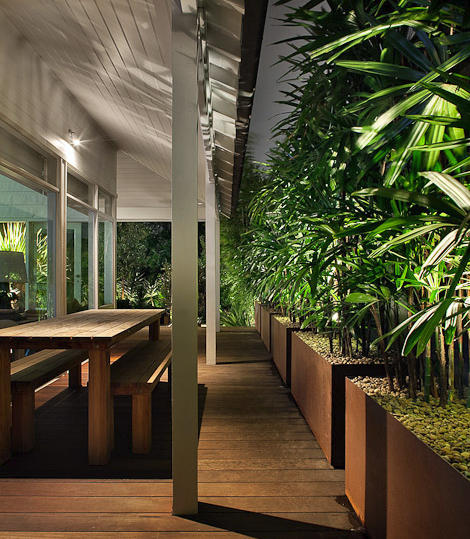
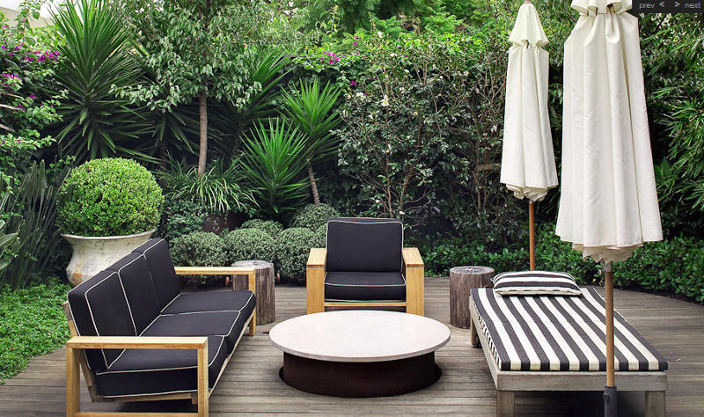
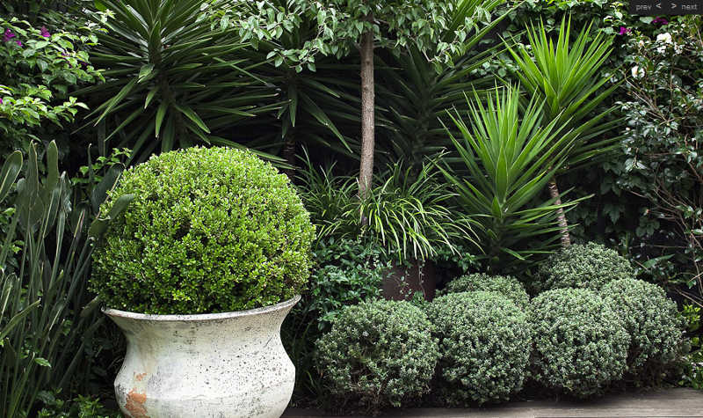
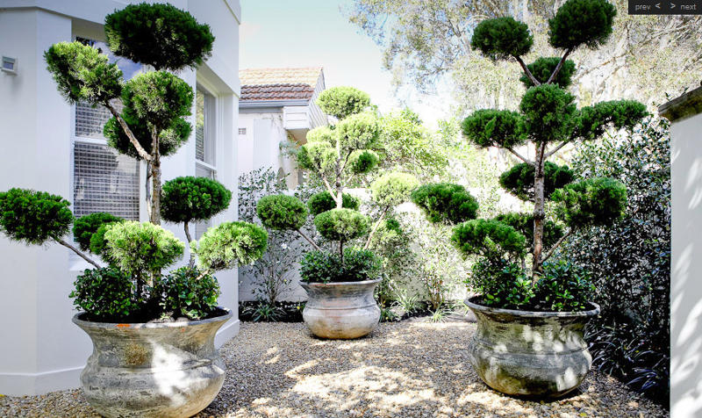
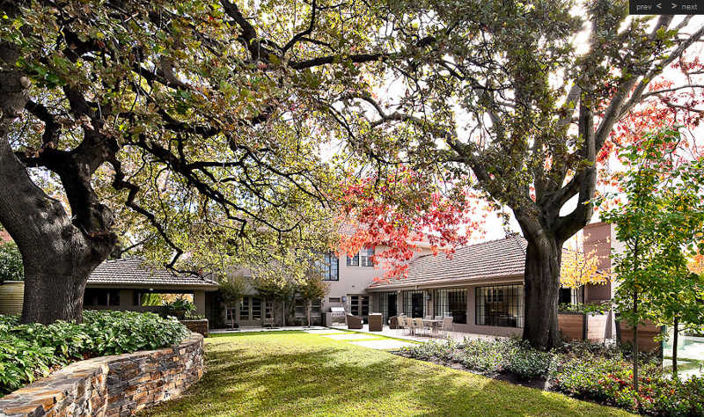
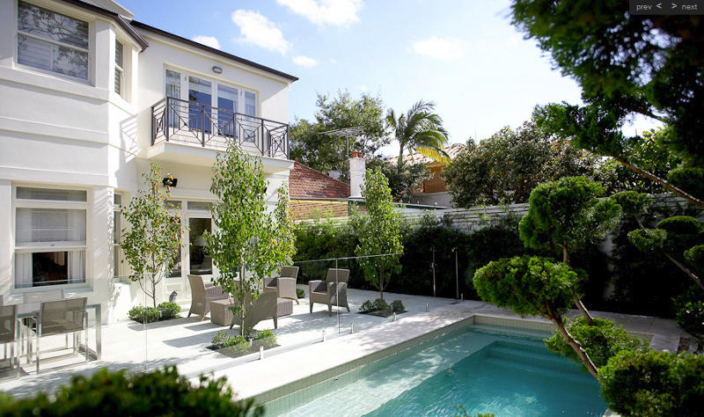
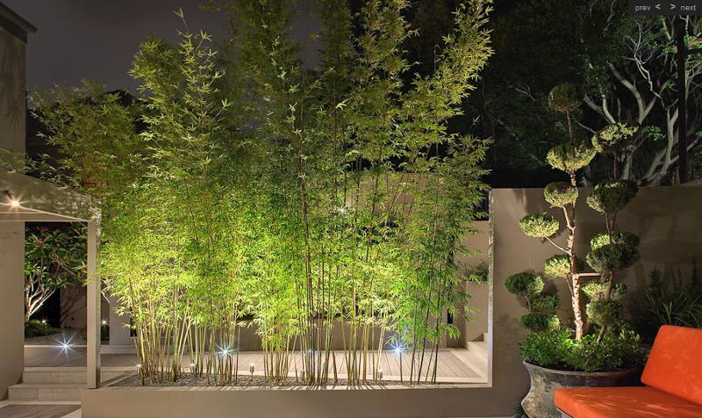
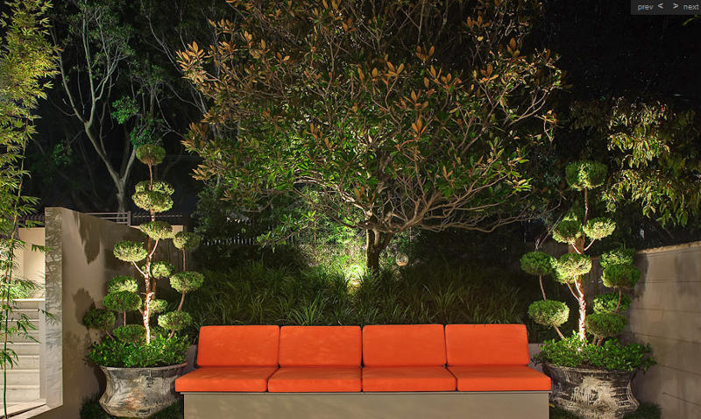
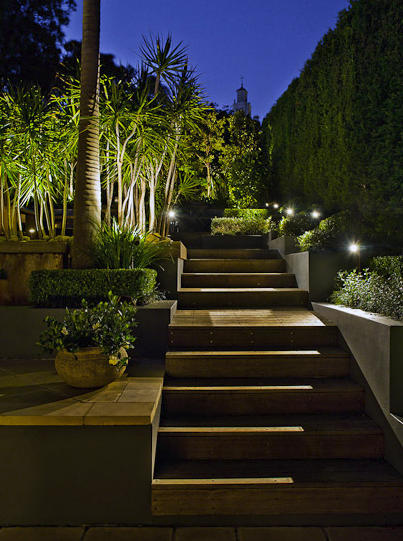
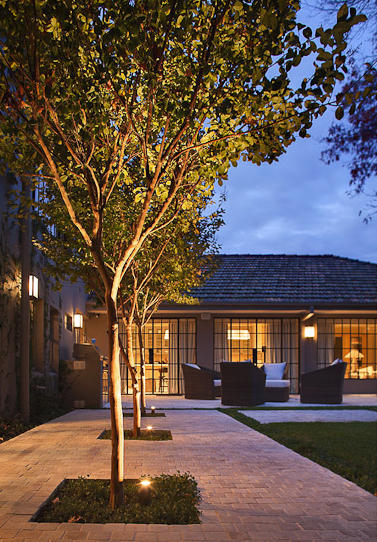
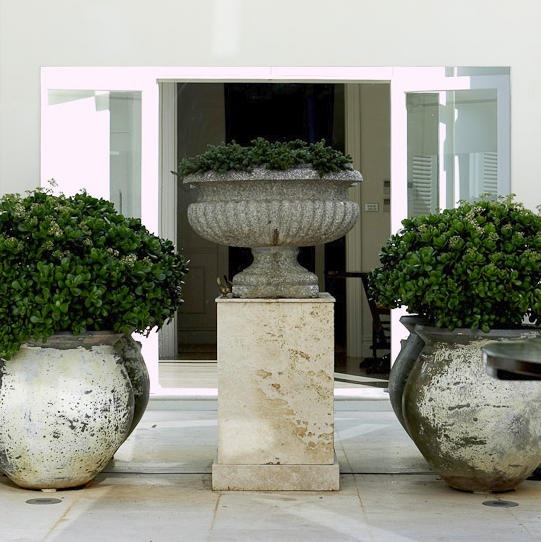
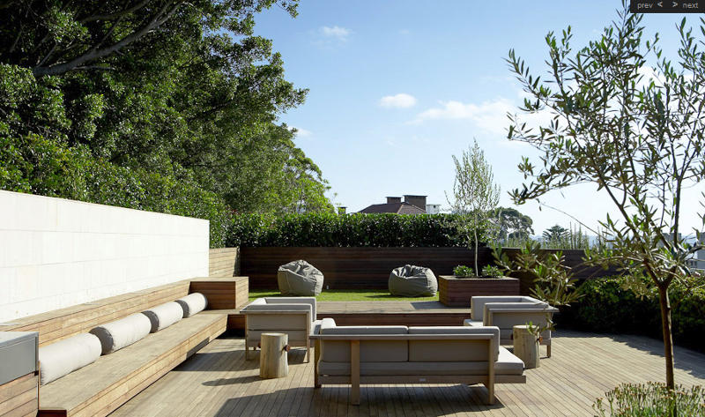
Antonio Virga
Posted on Mon, 27 Aug 2012 by midcenturyjo
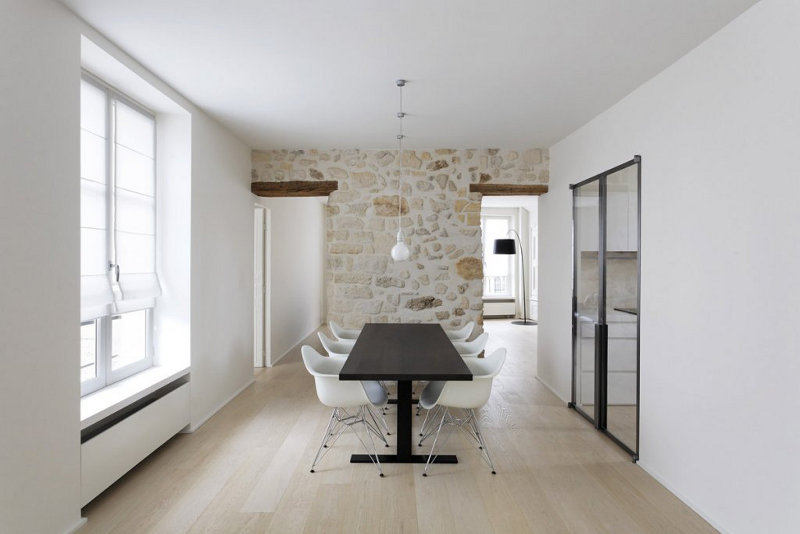
Essence of form and function. Beauty in the purity of design. Pared back and understated but high on style and impact. Minimalist in a rustic context. Clean lined and spare within the historic. It is about domesticity distilled to its simplest essence and placed carefully within the existing character of the building. Italian born, Paris based architect Antonio Virga.
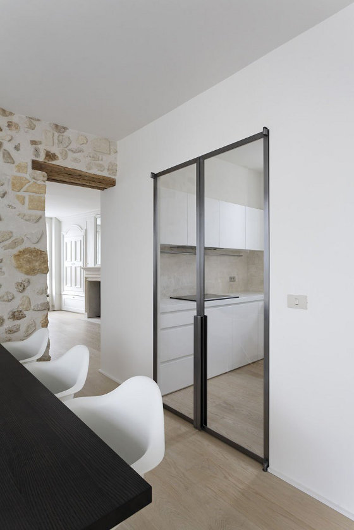
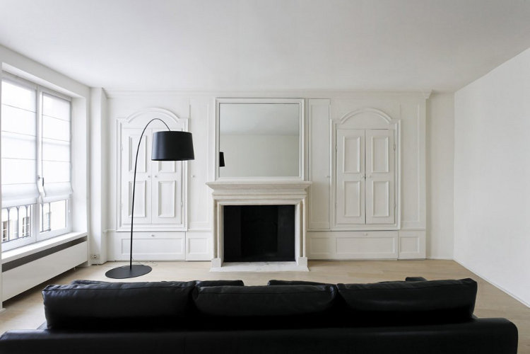
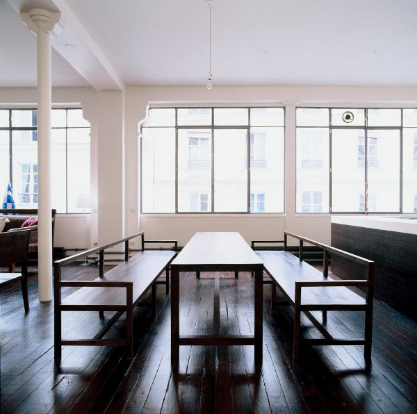
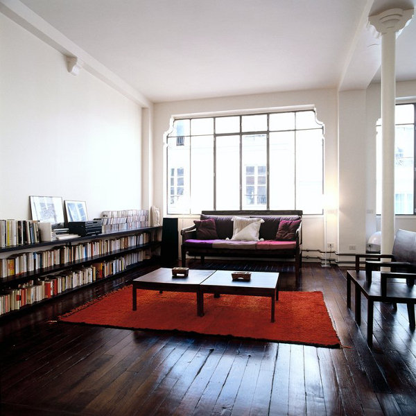
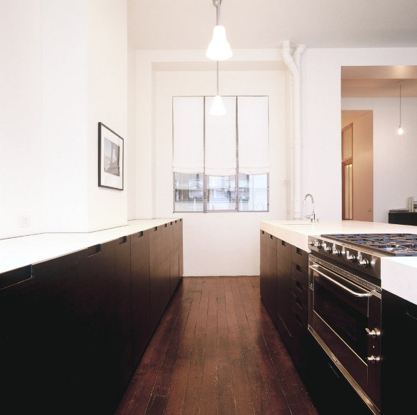
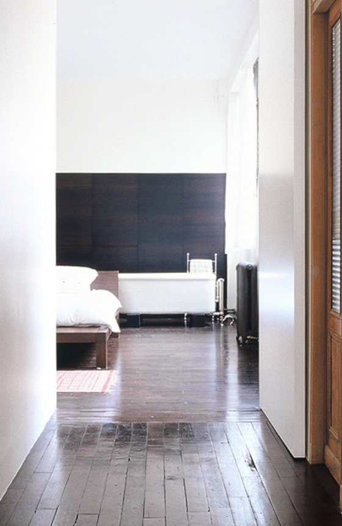
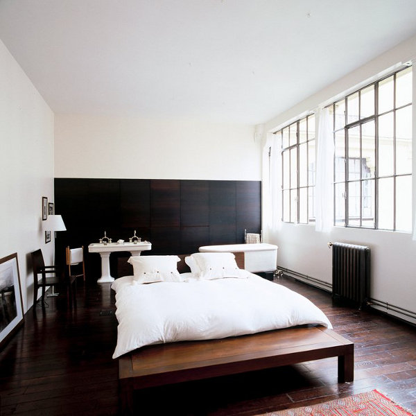
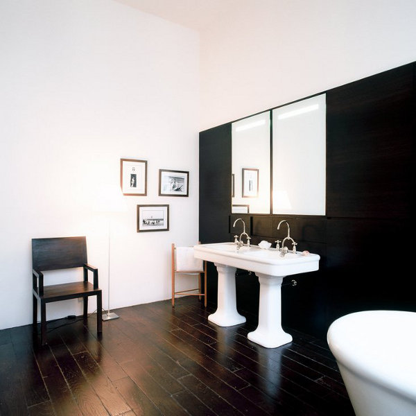
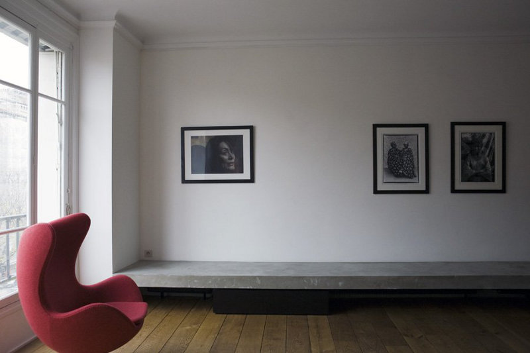
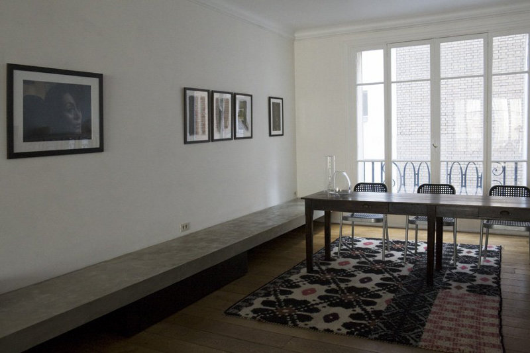
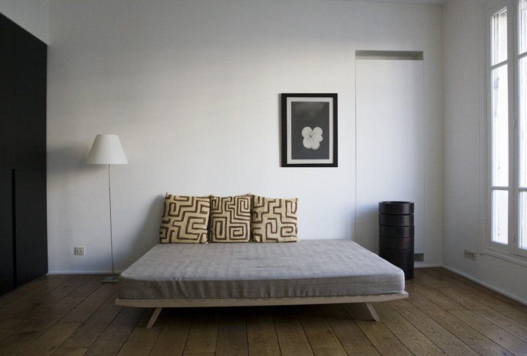
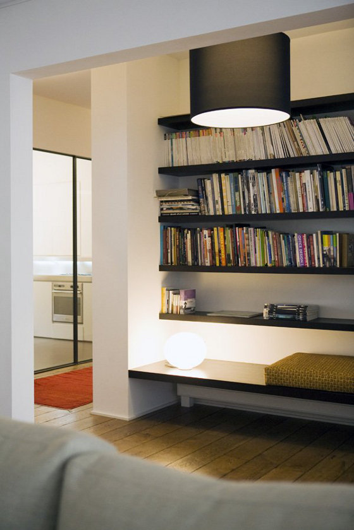
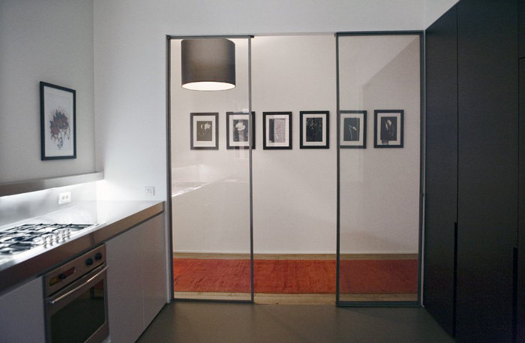
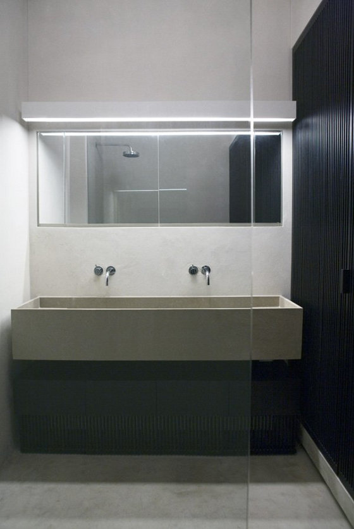
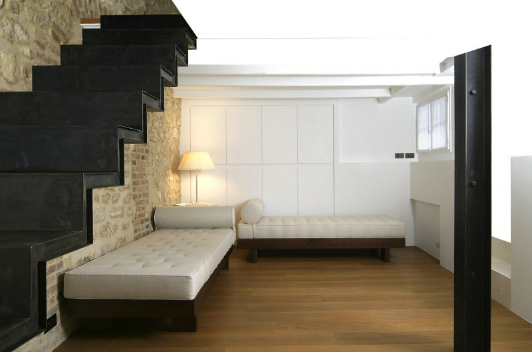
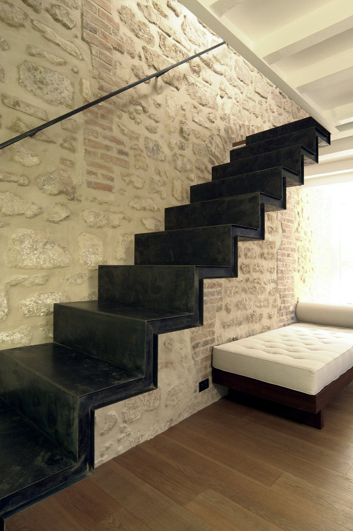
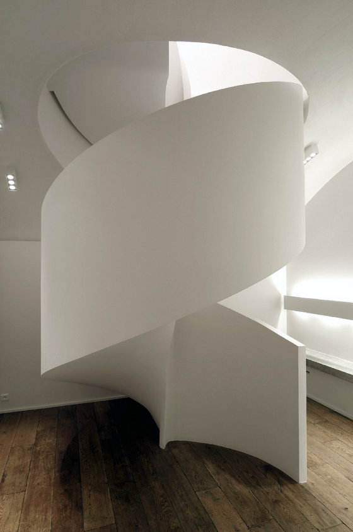
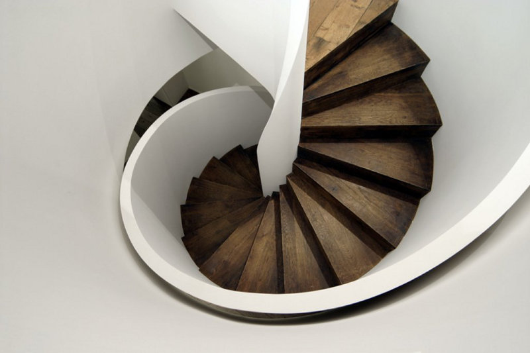
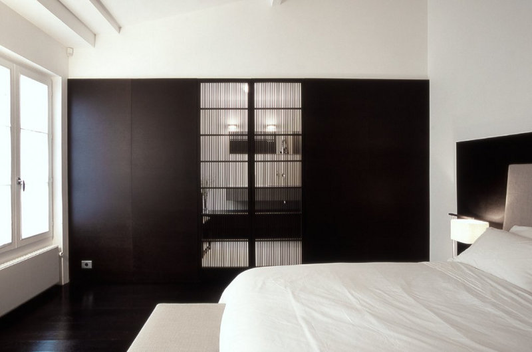
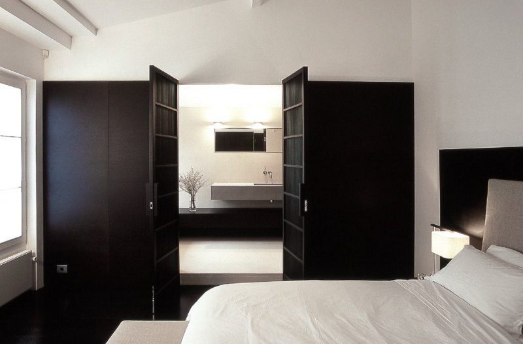
Happy birthday Kim! I bought you a house.
Posted on Sat, 25 Aug 2012 by midcenturyjo
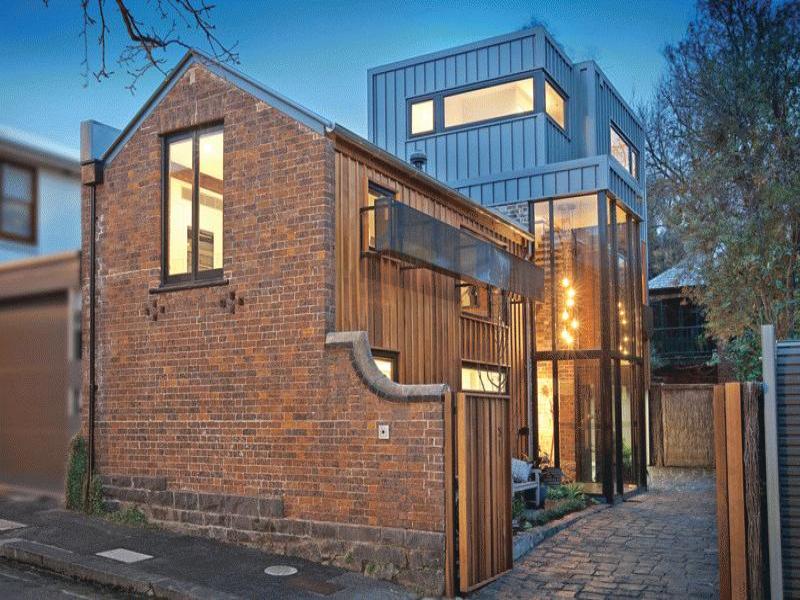
Just kidding… about the house that is… and your birthday is the 24th and I’m a day late but nice house eh? Historic stables with modern extension in East Melbourne. Just a few hundred meters and you are in the CBD of Melbourne, one of the most amazing cities in the world. Bluestone, brick, timber, steel and glass. Yum! Needs a little touch of Kim style here and there (ditch that wallpaper, move in your new leather sofa and please do something with that bedroom) but the bones are fabulous. Happy belated birthday buddy!
P.S. If someone really does want to buy this house for Kim you can find it for sale here.
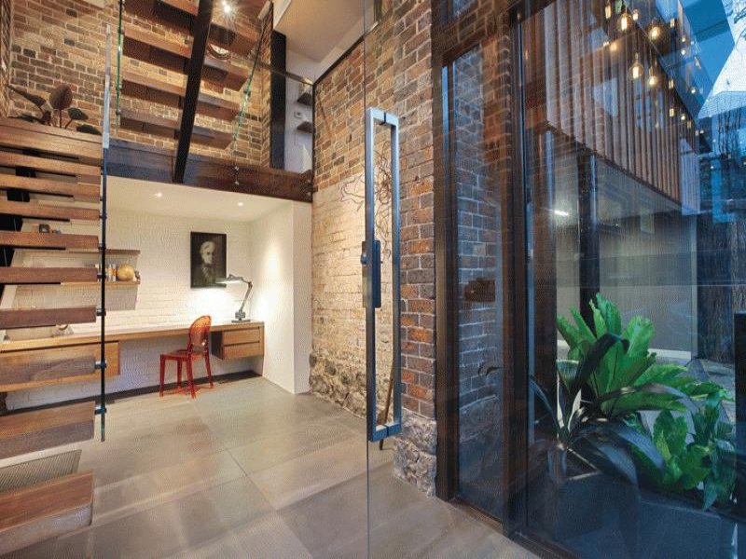
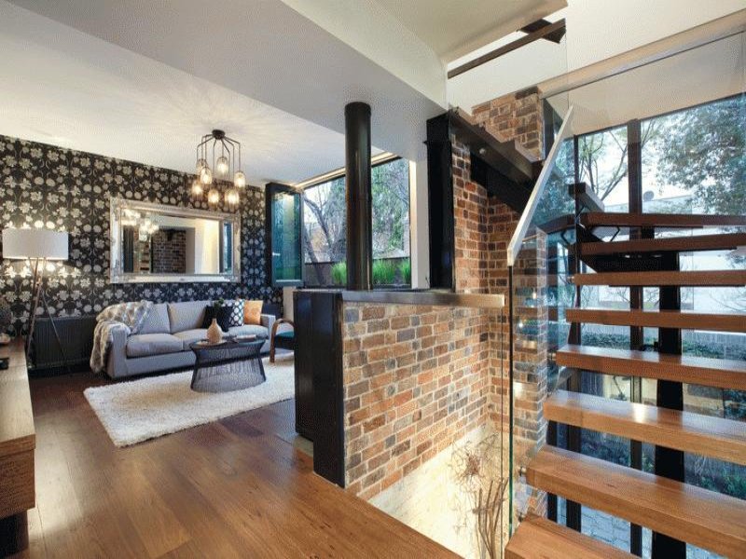
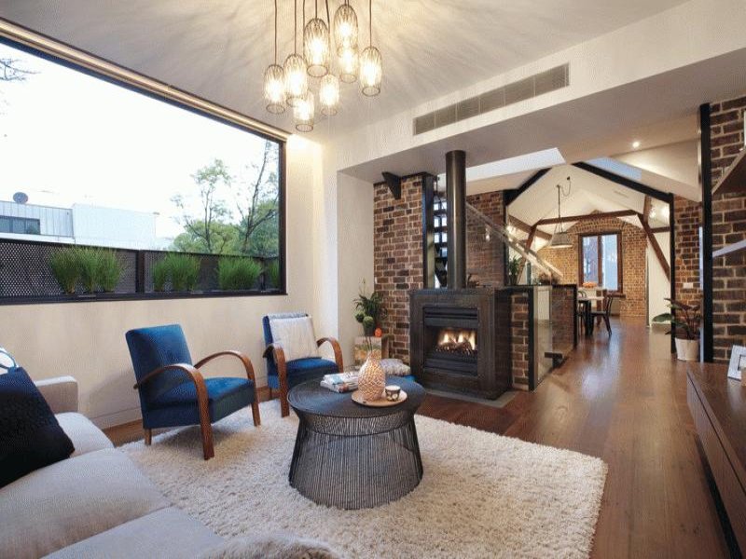
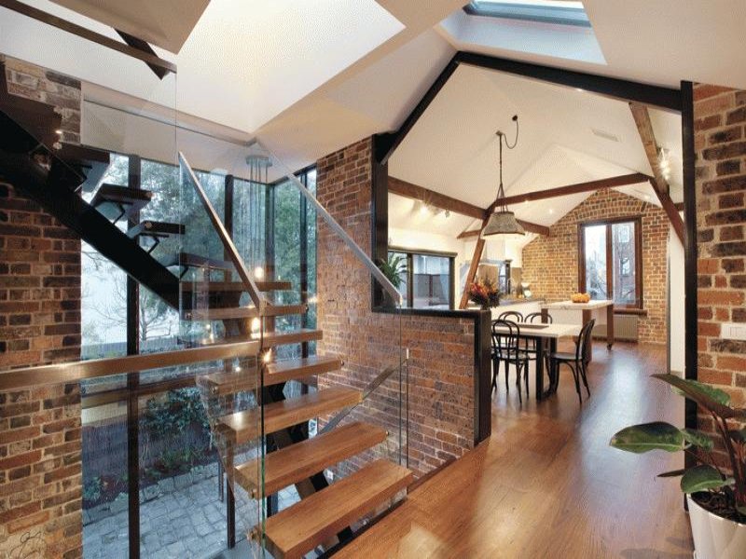
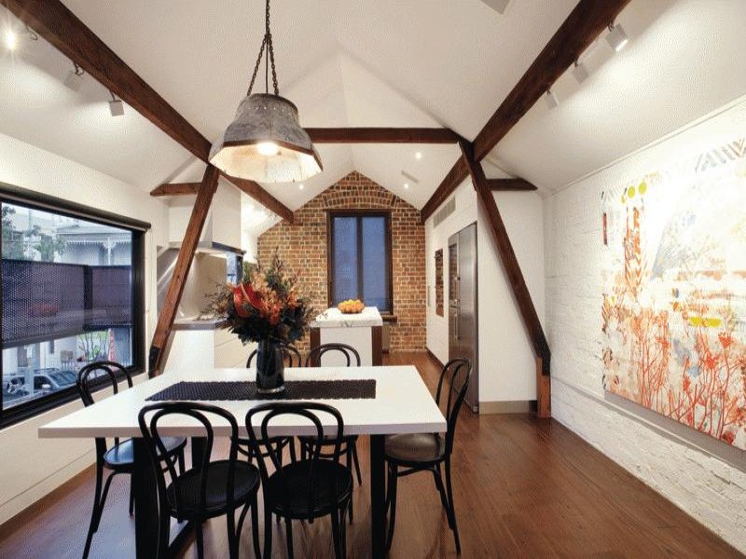
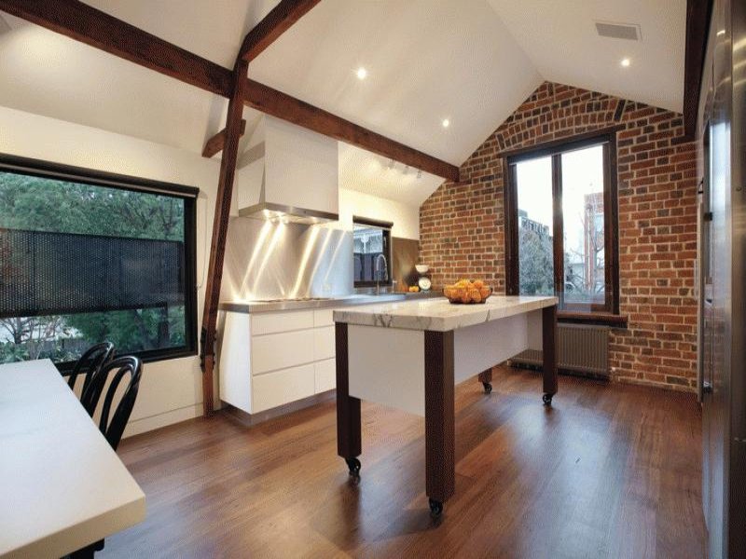
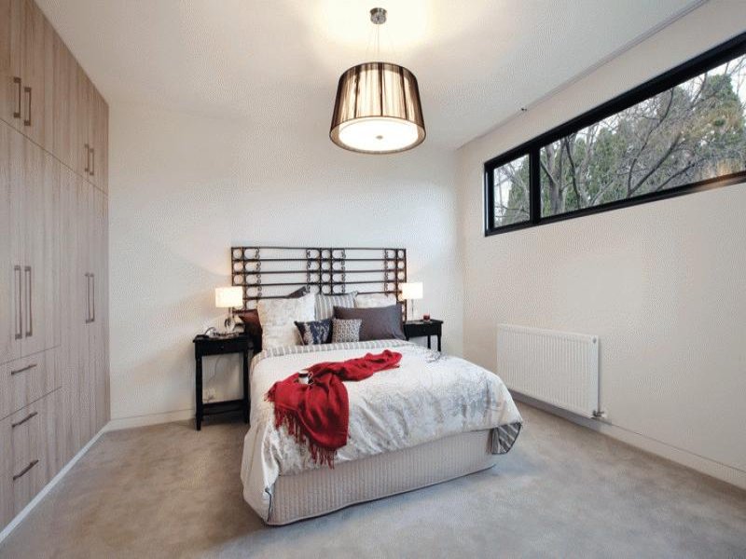
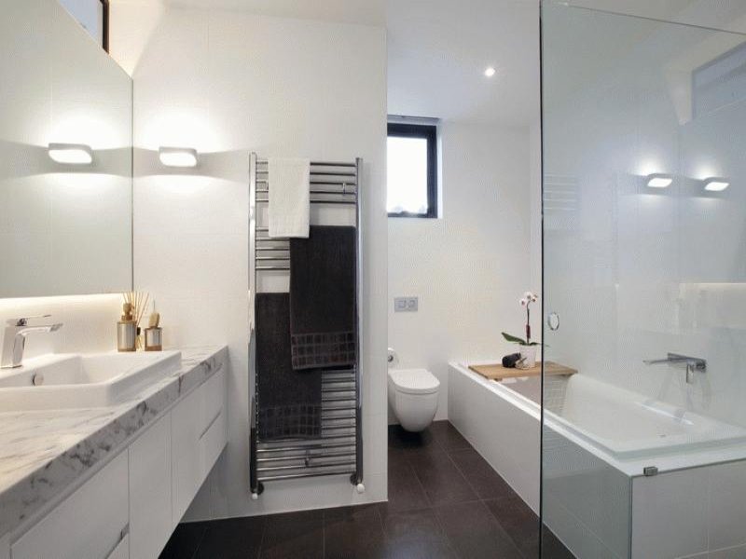
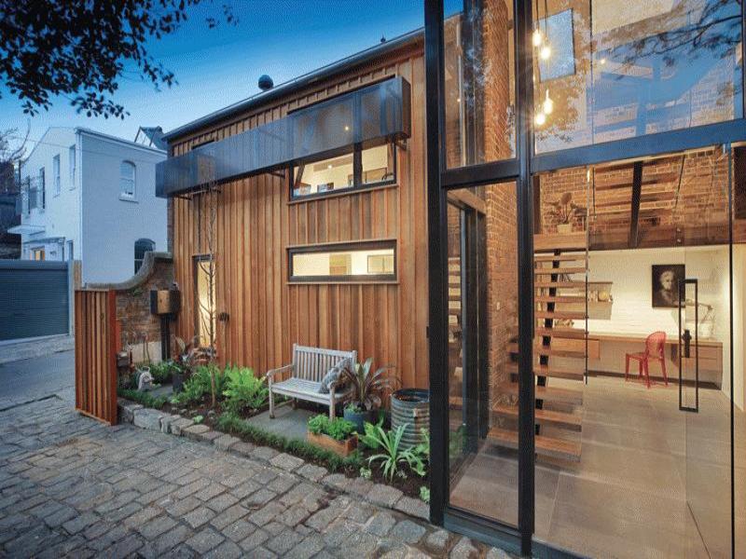
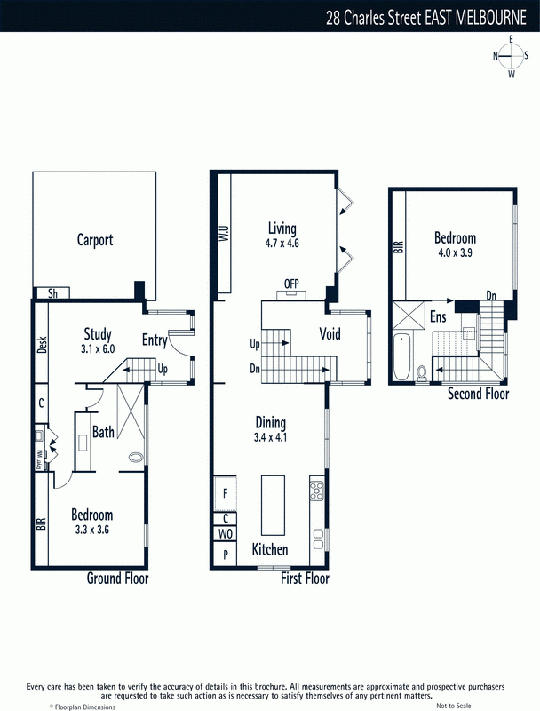
The shearer’s quarters
Posted on Fri, 24 Aug 2012 by midcenturyjo
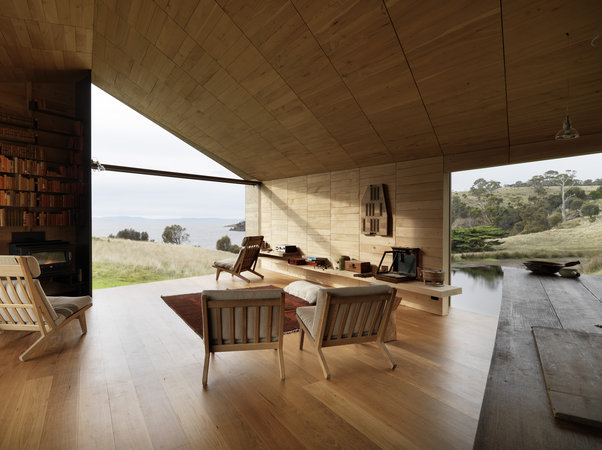
An iconic building in the Australian built vernacular. The shearer’s quarters. A home away from home for the itinerant workers who trekked from one sheep farm to the next. This new building sits beside an existing historical home where the original shearer’s shed stood before fire destroyed it. When it came time to rebuild the owners turned to John Wardle Architects to recreate and reinterpret the space to accommodate workers, family and friends. Galvanised iron externally, timber internally, the bedrooms lined with old apple crates. This modern twist on the traditional shear’s shed won the The Australian House of the Year at the Houses Awards. The Shearer’s Quarters, Tasmania.
