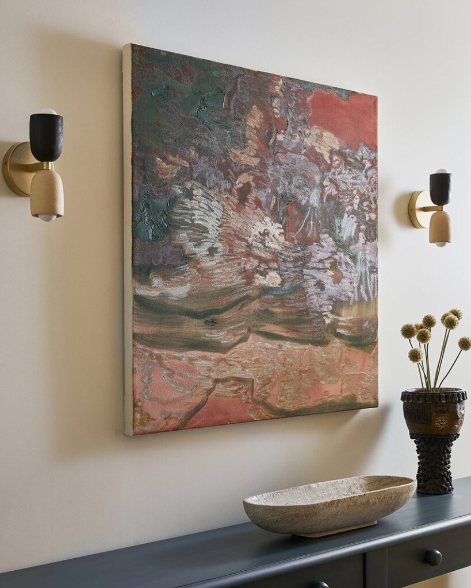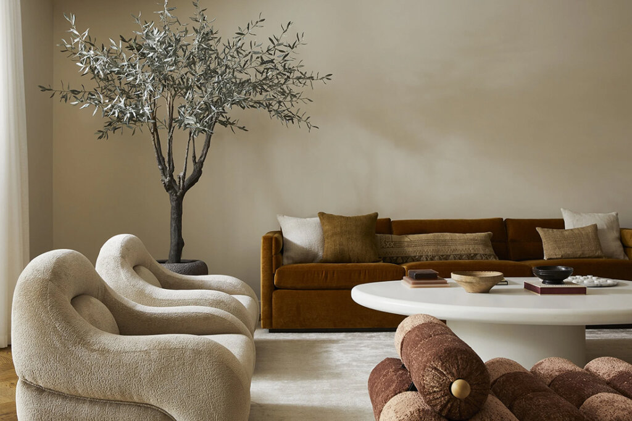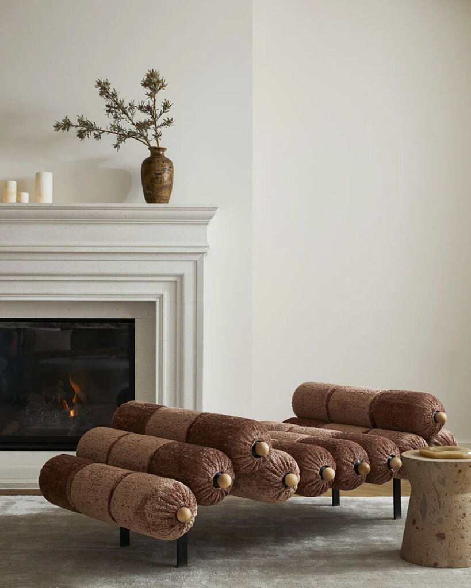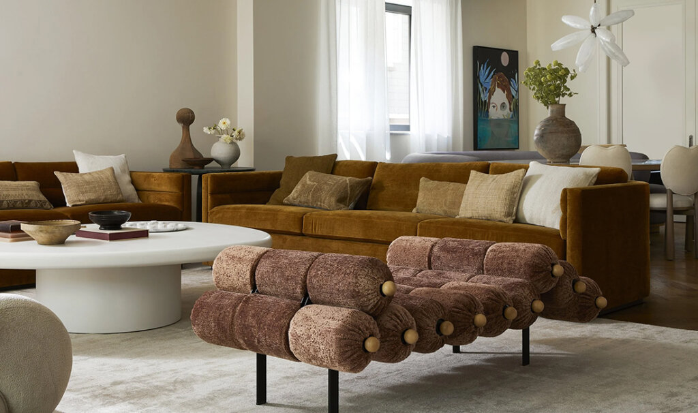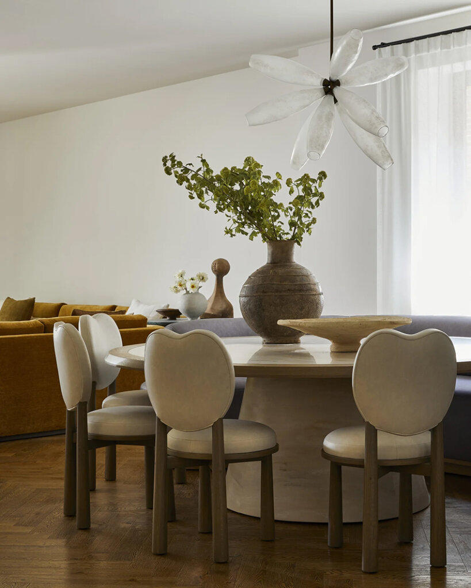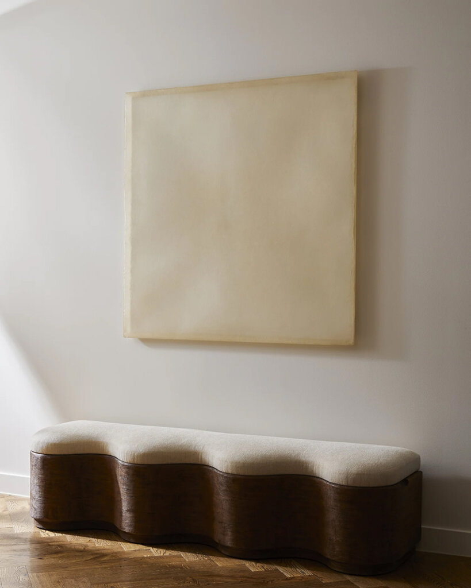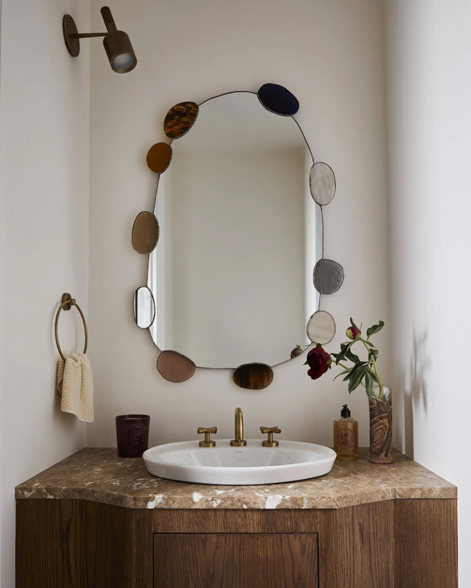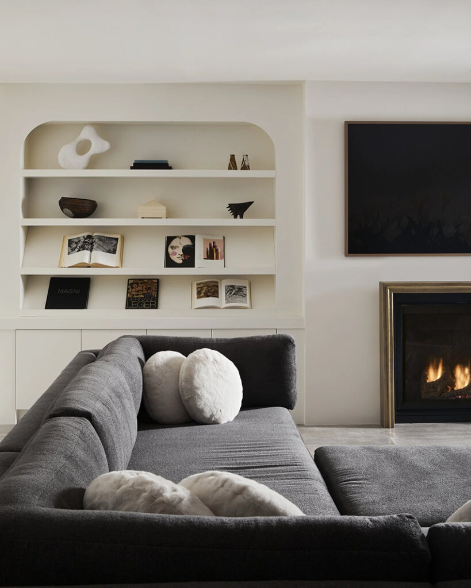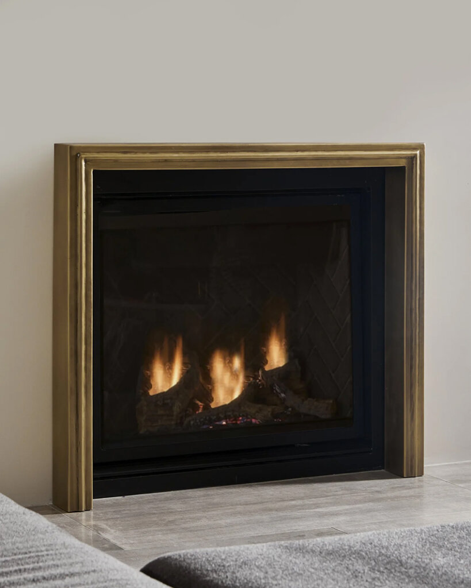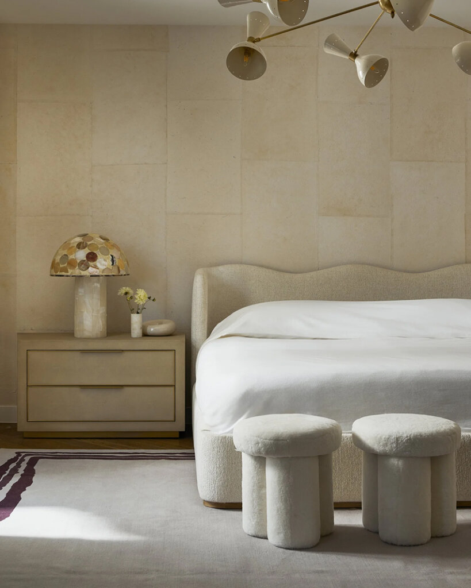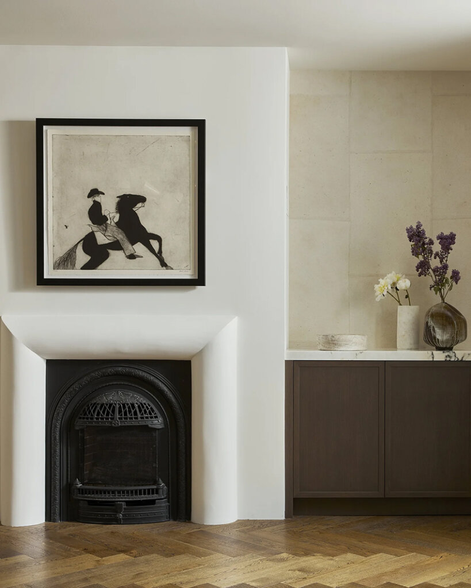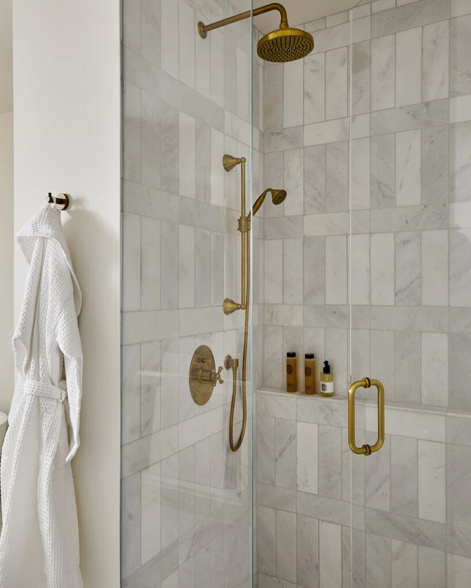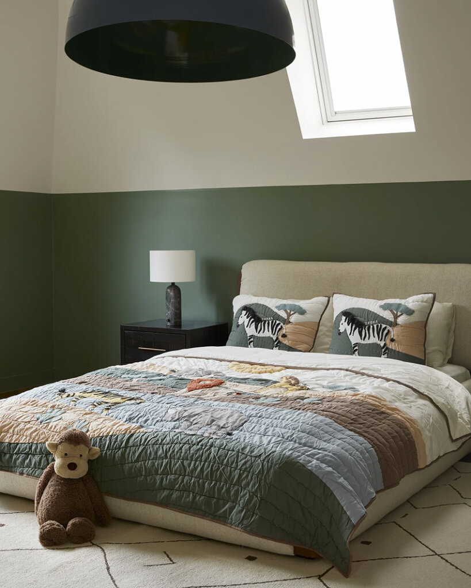Displaying posts labeled "Art"
A designer’s small flat in a Victorian mansion block in Battersea
Posted on Fri, 12 Dec 2025 by KiM
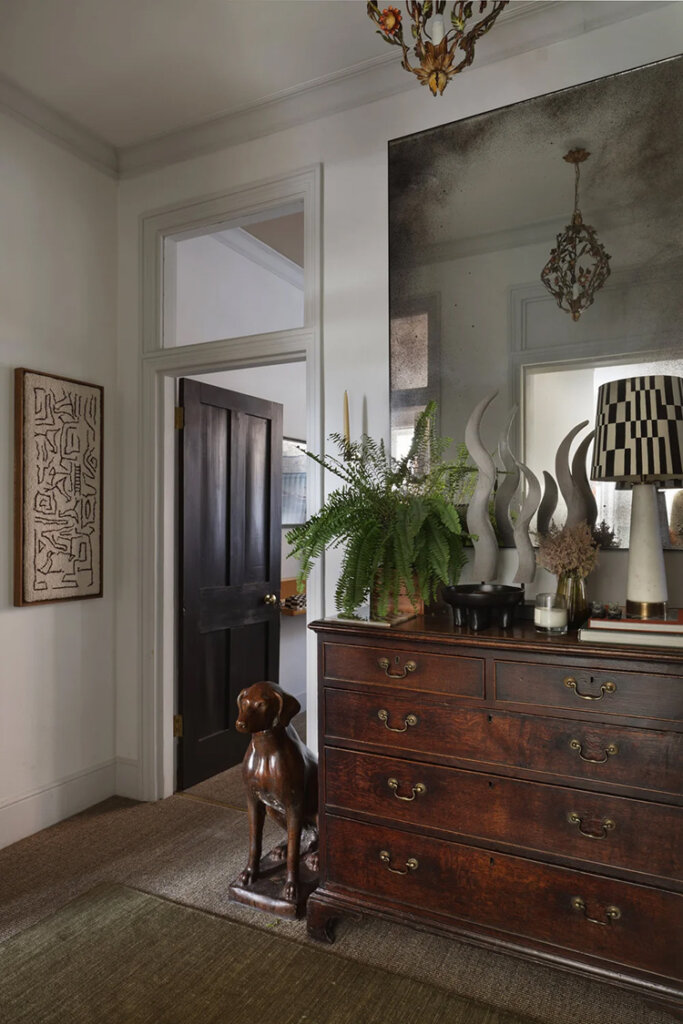
I had to share another project by designer Christian Bense – this time his own flat! Christian and his partner Matt bought a Battersea flat with ambitious renovation plans, only to discover that leasehold restrictions prevented every structural change they had envisioned. Instead of selling, Christian embraced the constraint and shifted to a light-touch, two-month makeover that worked with the existing layout. This change of course revealed the strengths of the flat, from its generous main rooms to the second bedroom that became an ideal study, while the tiny kitchen demanded careful, space-saving problem-solving. A neutral “light not white” palette set the tone for a layered interior built largely from rehomed and vintage pieces, since the short lead times ruled out most custom furniture. Without altering walls, Christian leaned into a bric-a-brac vibe, especially in the dark hallway, filling it with character rather than trying to brighten it. Art played a major role, covering the walls and embracing the flat’s quirks while reflecting the couple’s personal history. The result is a richly textured, lived-in home that feels authentic, inventive, and perfectly suited to both the space and its owners. Photos: Alexander James.
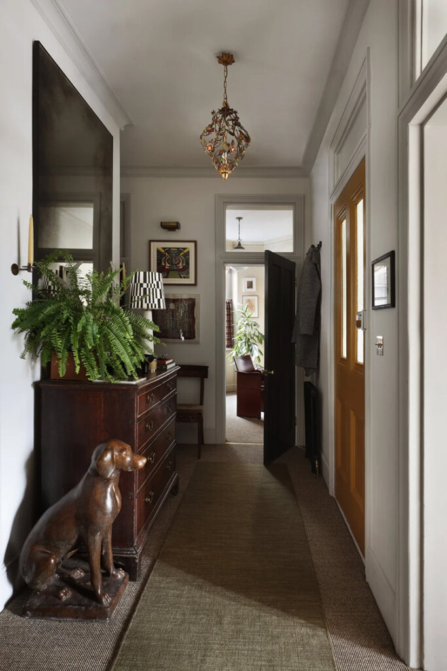
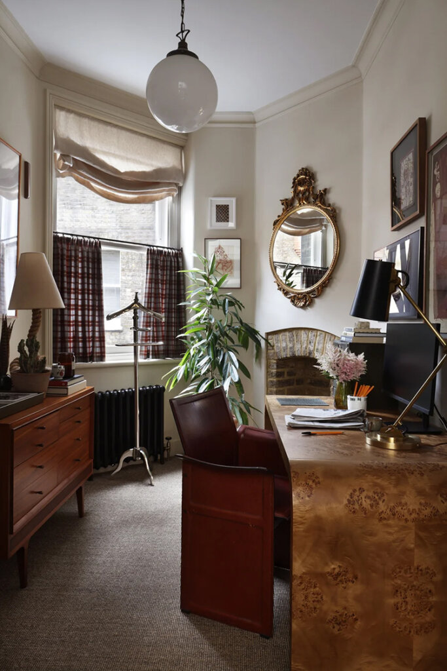
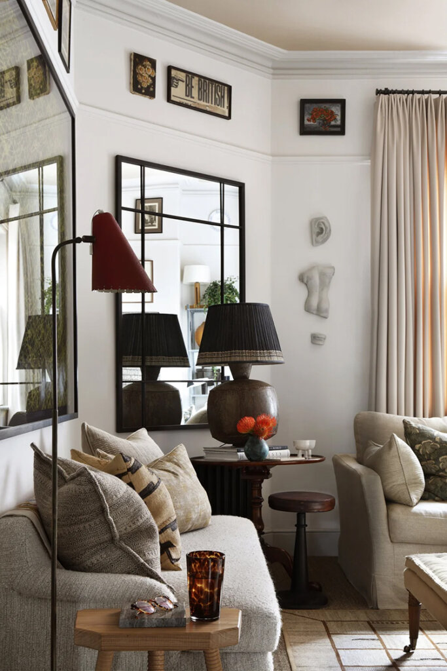
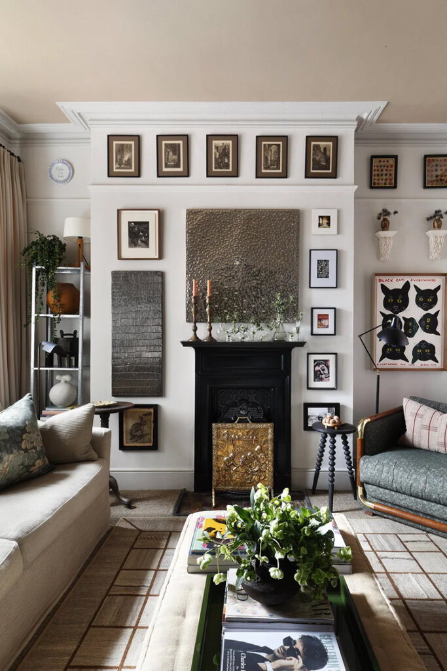
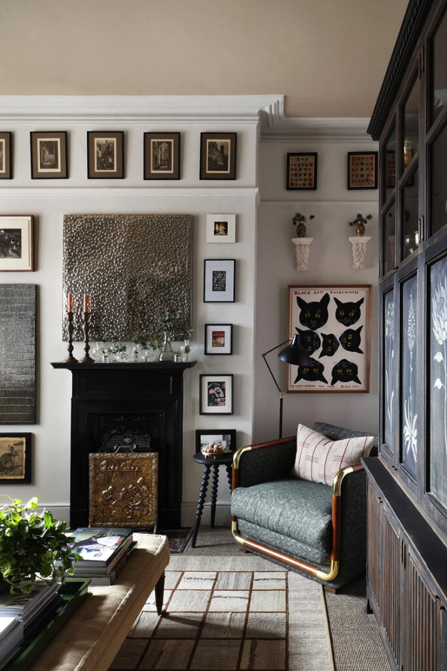
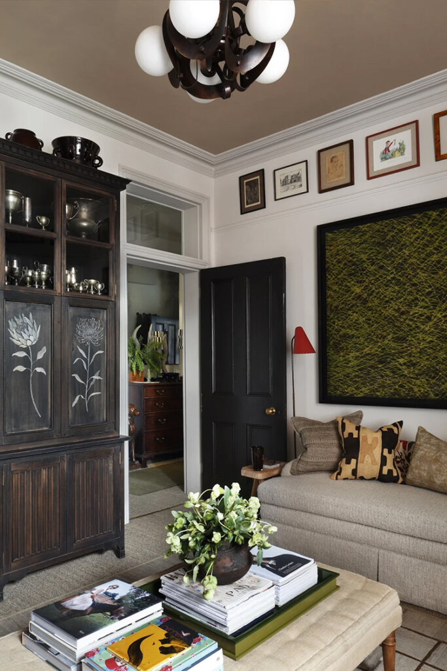
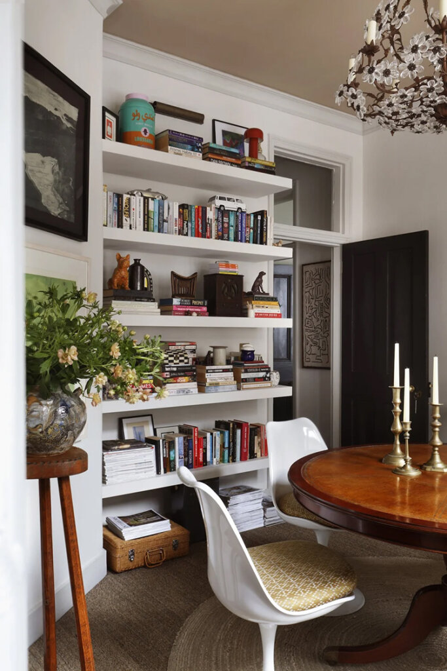
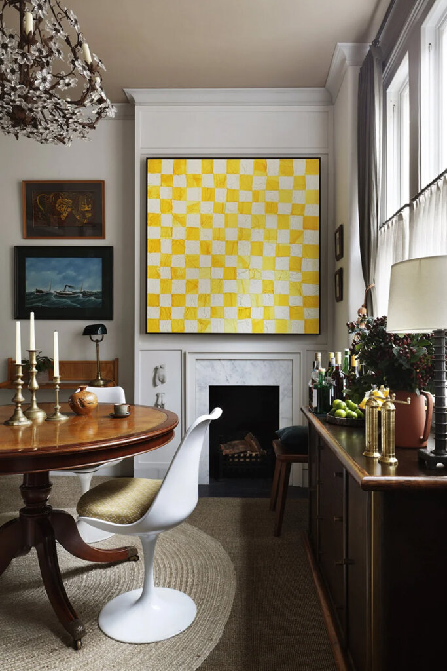
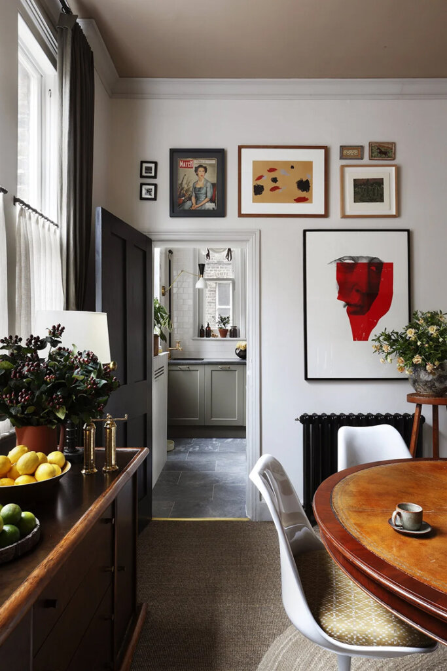
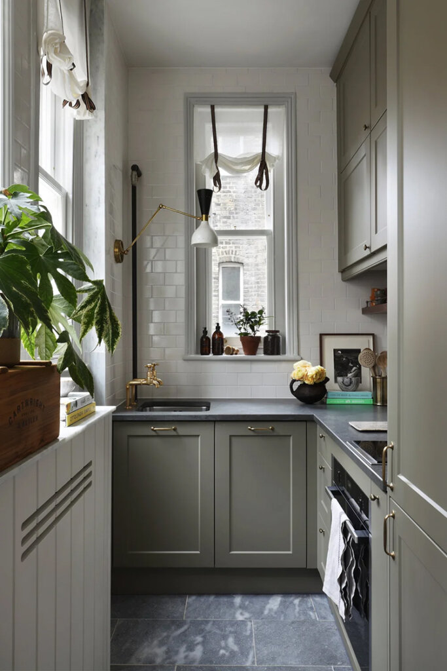
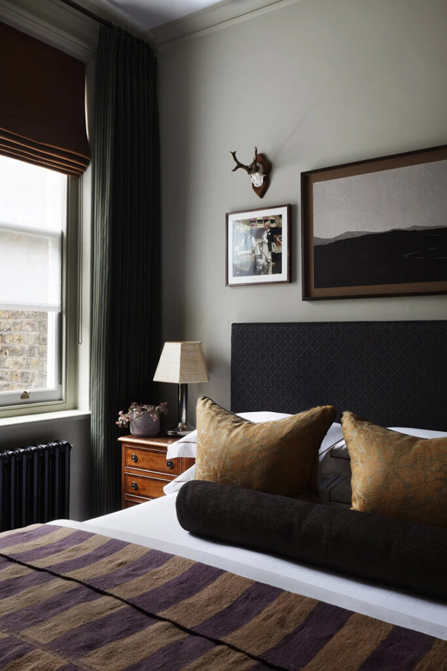
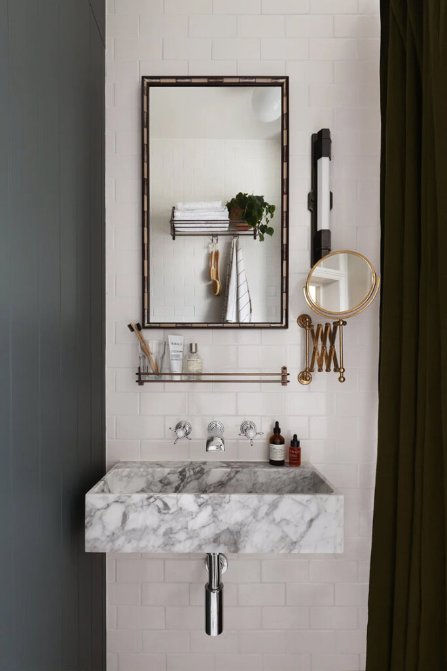
An art lover’s Brooklyn Heights townhouse
Posted on Tue, 2 Dec 2025 by KiM
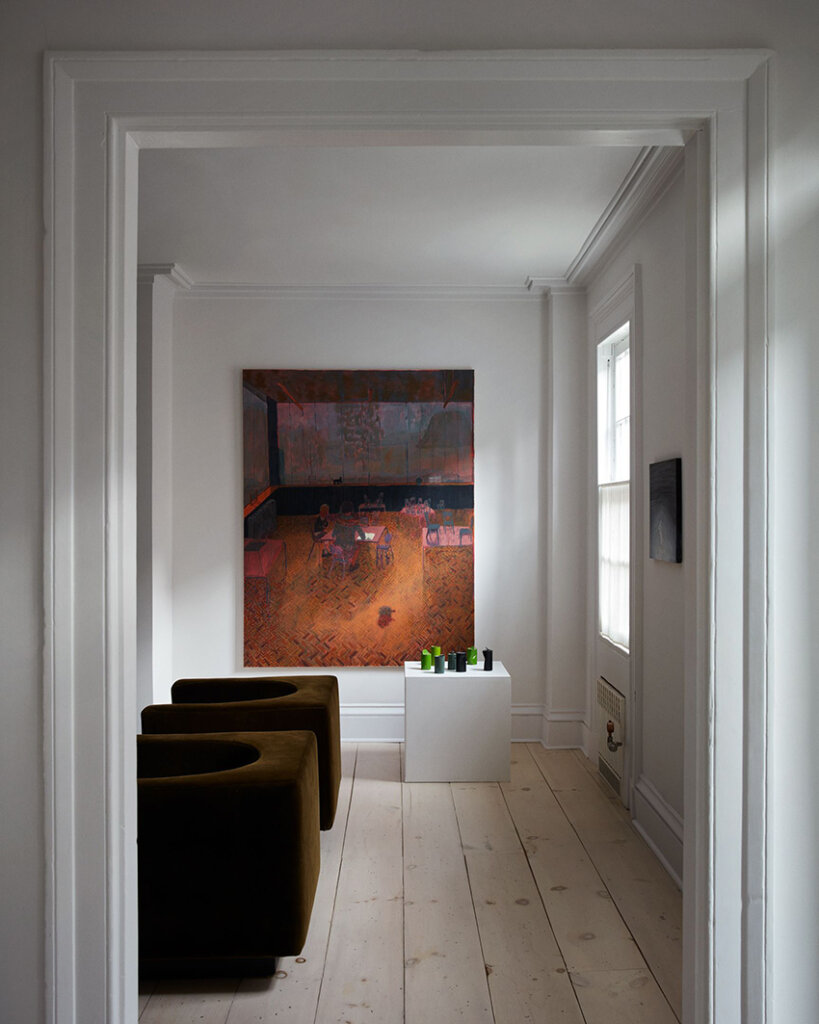
In Brooklyn Heights, we worked closely with longtime friends and collaborators to restore an 18th-century wood-frame house. It was stripped back to its bones and rebuilt by CTK Architecture with carefully preserved architectural details—original hardware, moldings, doors, and wide-plank floors—setting the tone for an interior that balances restraint with the drama of a multitude of large-form artworks. We guided the furnishings into the streamlined modernism of postwar France and Italy, placing pieces by Bernard Govin, Pierre Jeanneret, and Jean Prouvé to complement the couple’s growing art collection. Paintings by Cecily Brown, Ann Craven, and Dike Blair animate the spare rooms, reinforcing our approach to creating spaces that support both art and life without competing with either.
This is the only time I can get behind all white walls. But also because it’s Billy Cotton. When art is the star and it calls for white walls to really make them pop. I REALLY love the contrast of the dark furniture against the white. Drama! Photos: Stephen Kent Johnson.
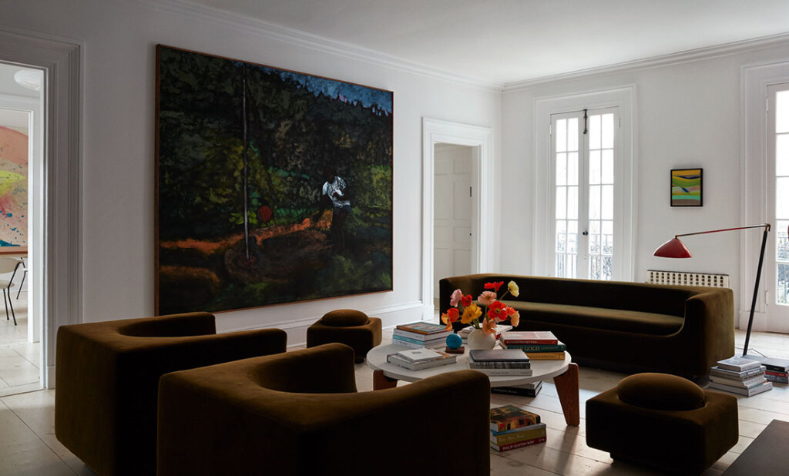

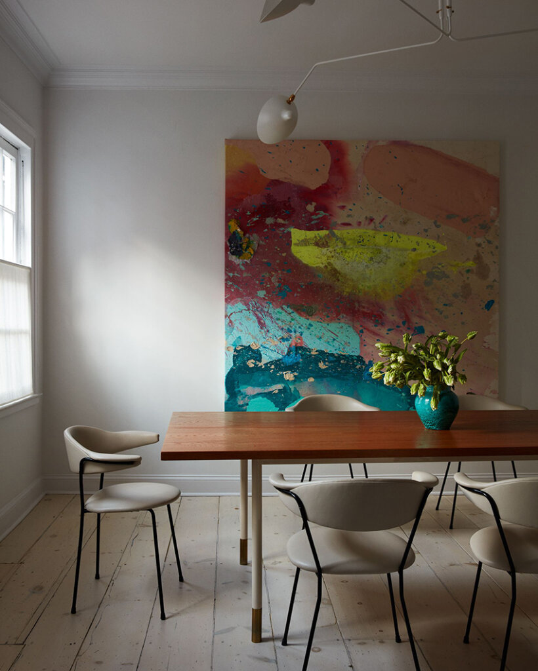
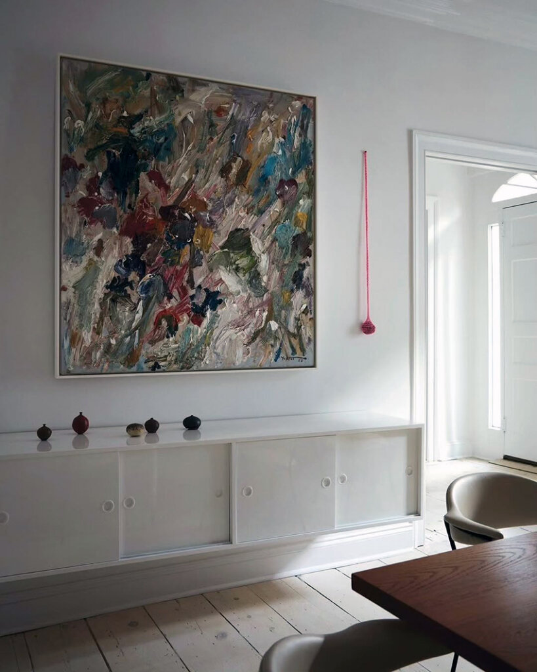
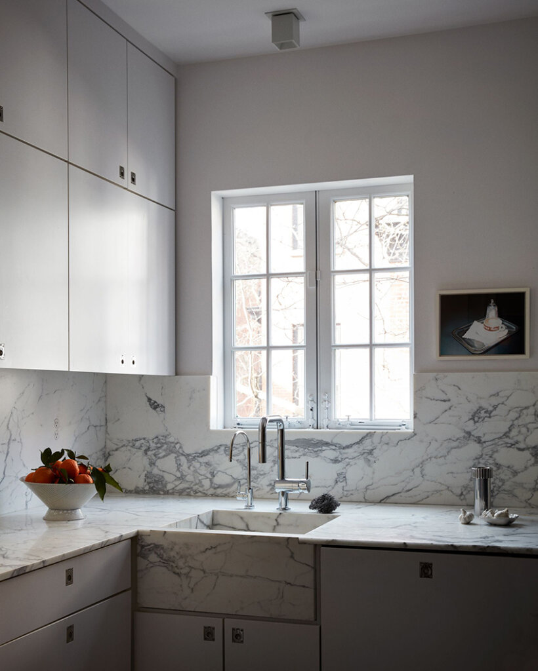
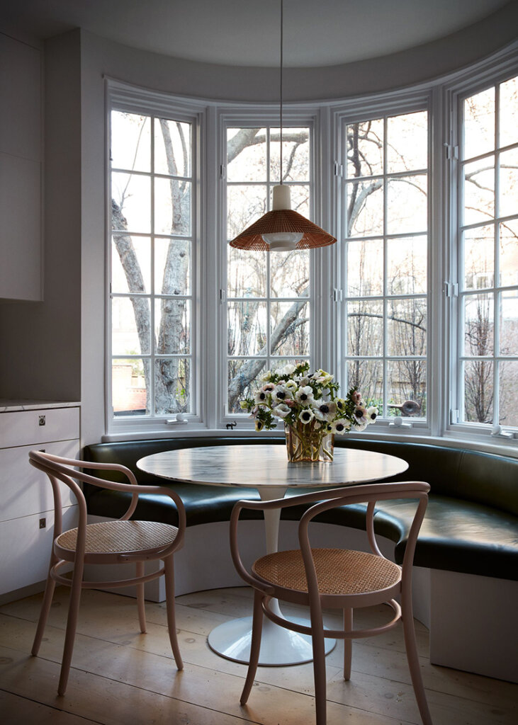
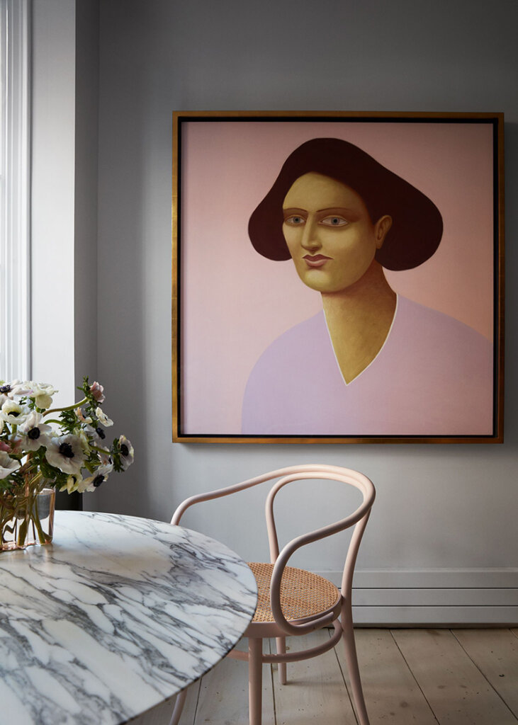
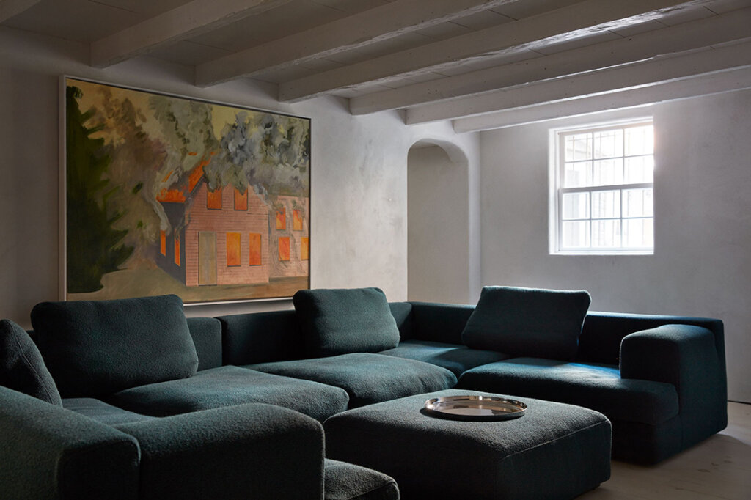
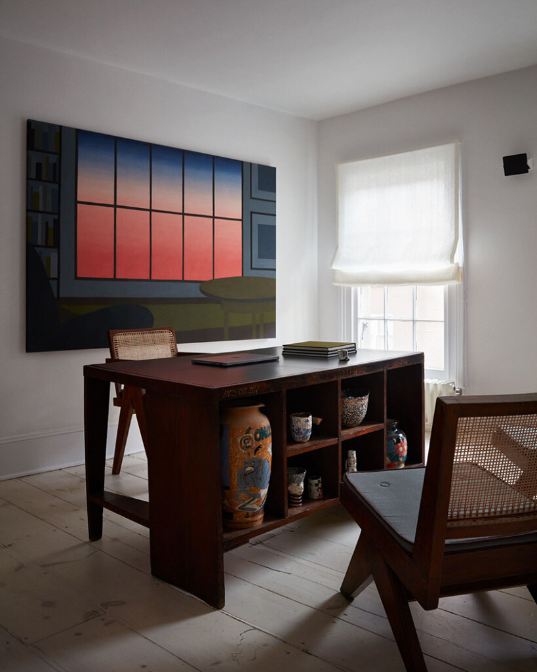

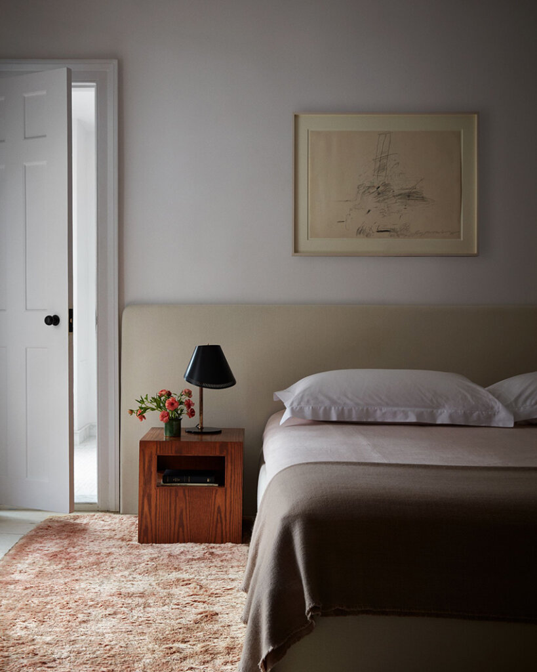
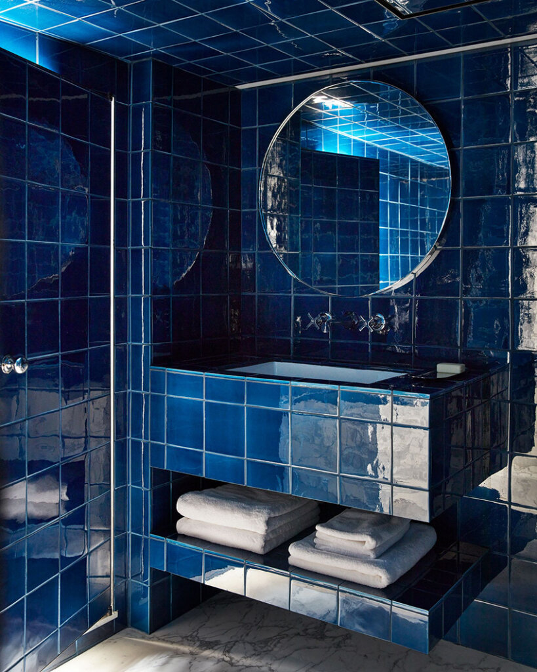
Yellow curtains are the star in this Connecticut barn house
Posted on Fri, 28 Nov 2025 by KiM
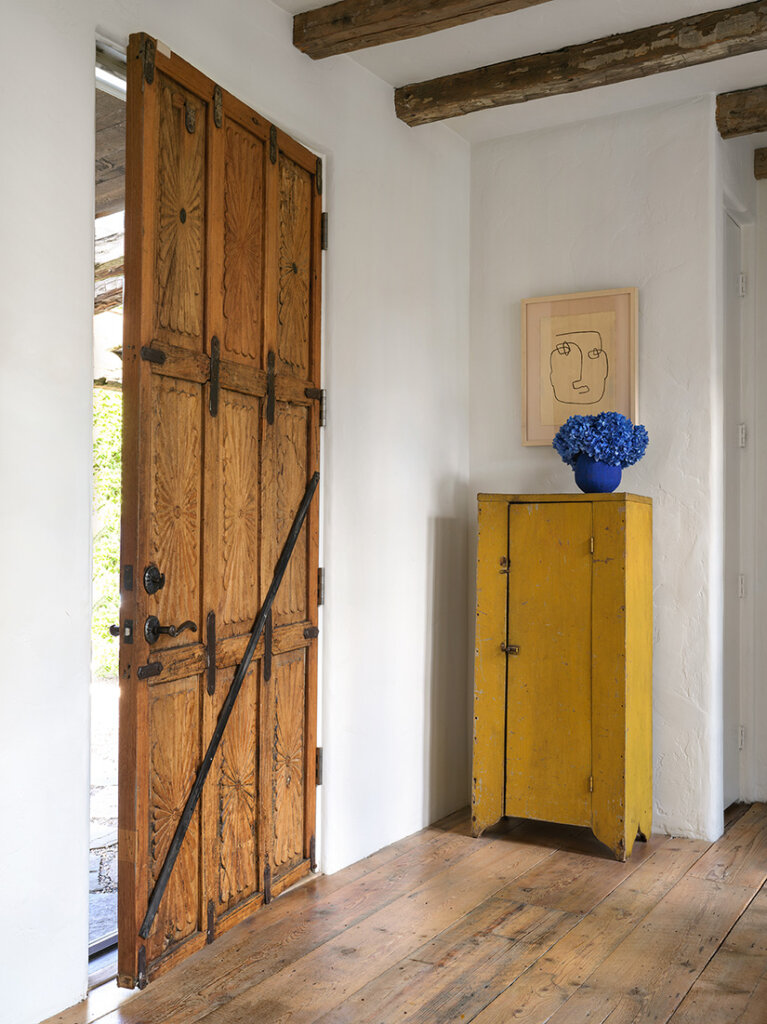
Rowayton Barn in Norwalk, Connecticut was originally designed and built by Barbara Garfield and its 1,645 square foot interior has been infused with tons of personality, eclecticism and the most beautiful boldly bright colours by designer Patrick Mele. Stunning yellow curtains (made from 2 yellow Designers Guild fabrics), Corinthian columns, a collection of 125 plates hanging on the dining room wall, a plethora of colours unite in the living room, a guest bed swathed in fabrics, a tapestry in a guest bedroom and so much more make this home so unique and cheerful, and “Belgium meets Beverly Hills” as Patrick put it. Photos: Ellen McDermott.
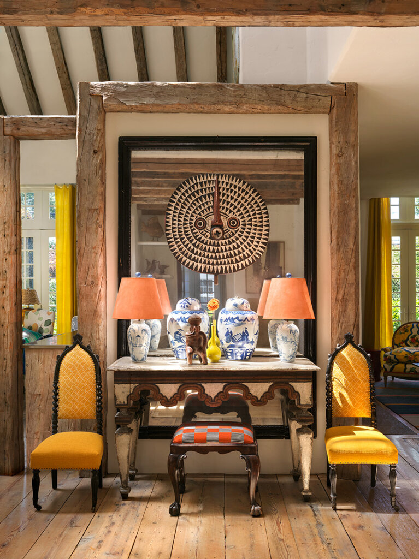
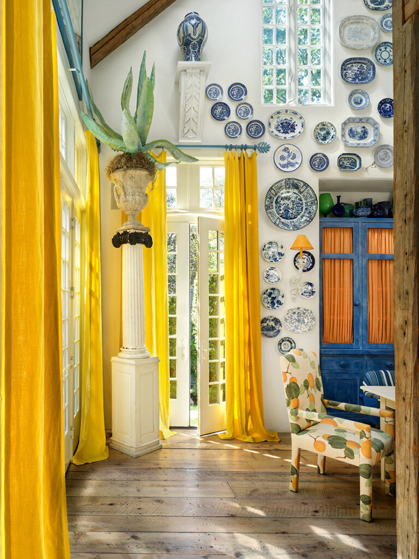
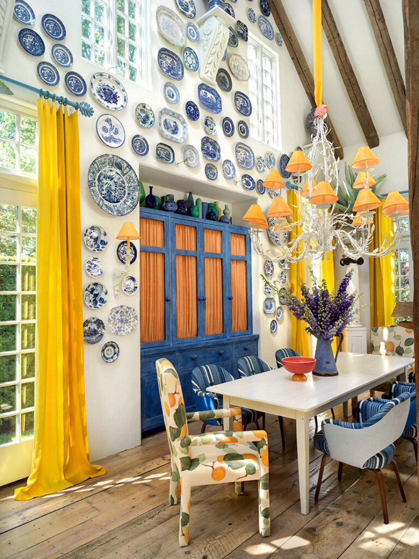
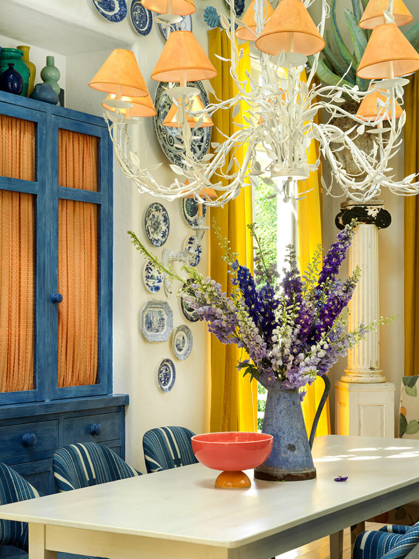
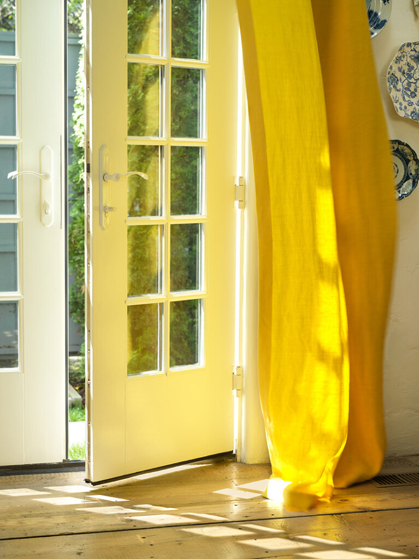
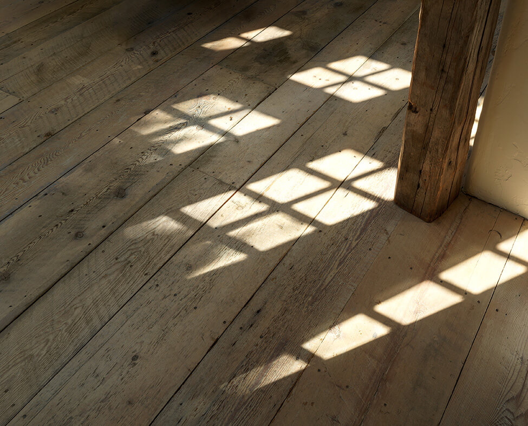
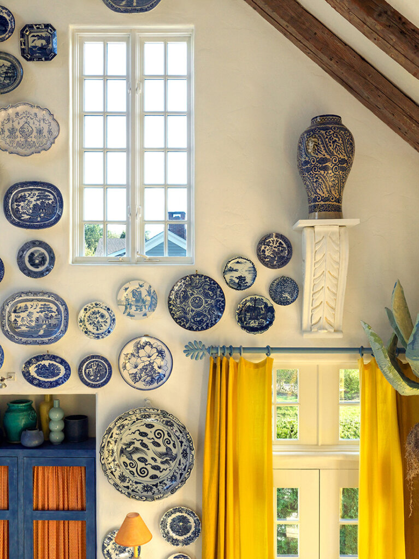
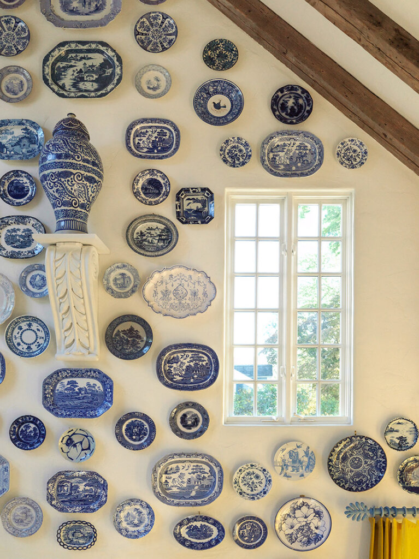
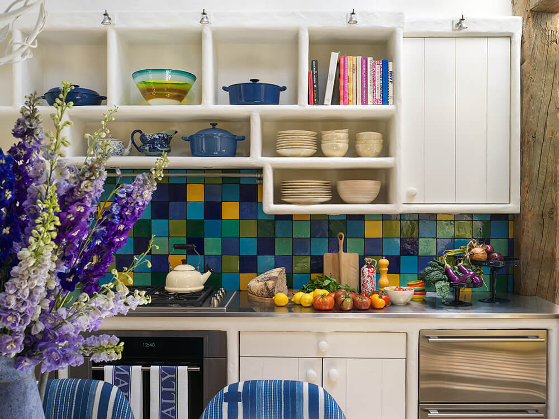
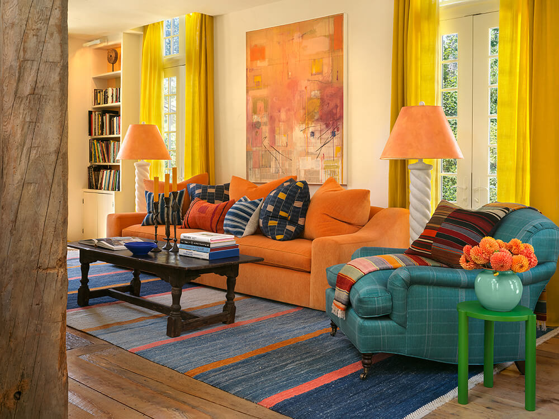
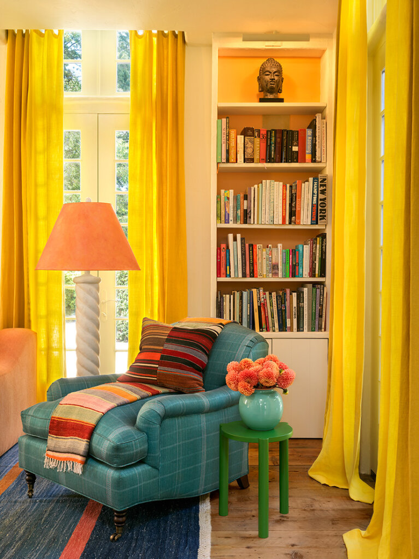
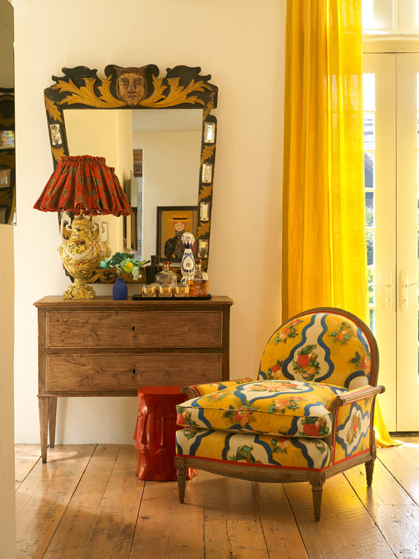
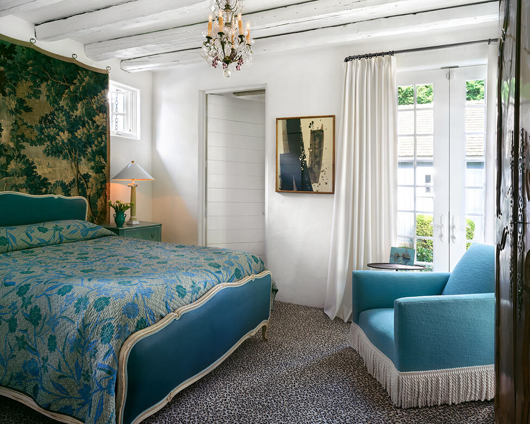
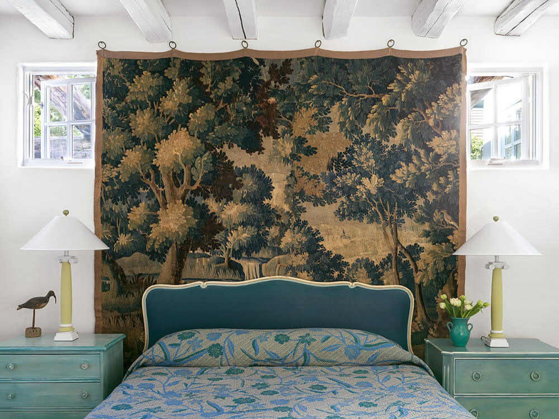
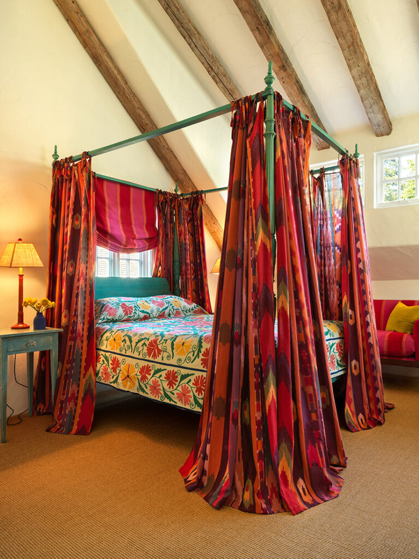
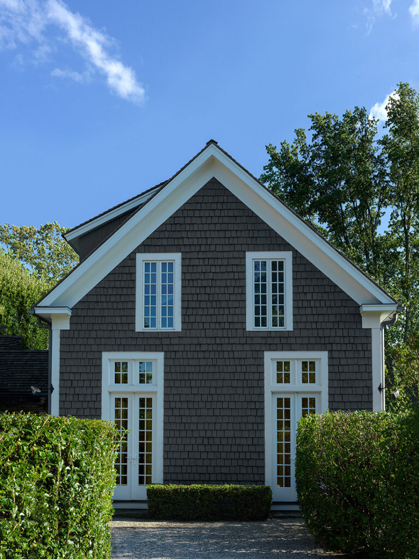
Effortless eclectic living
Posted on Tue, 25 Nov 2025 by midcenturyjo
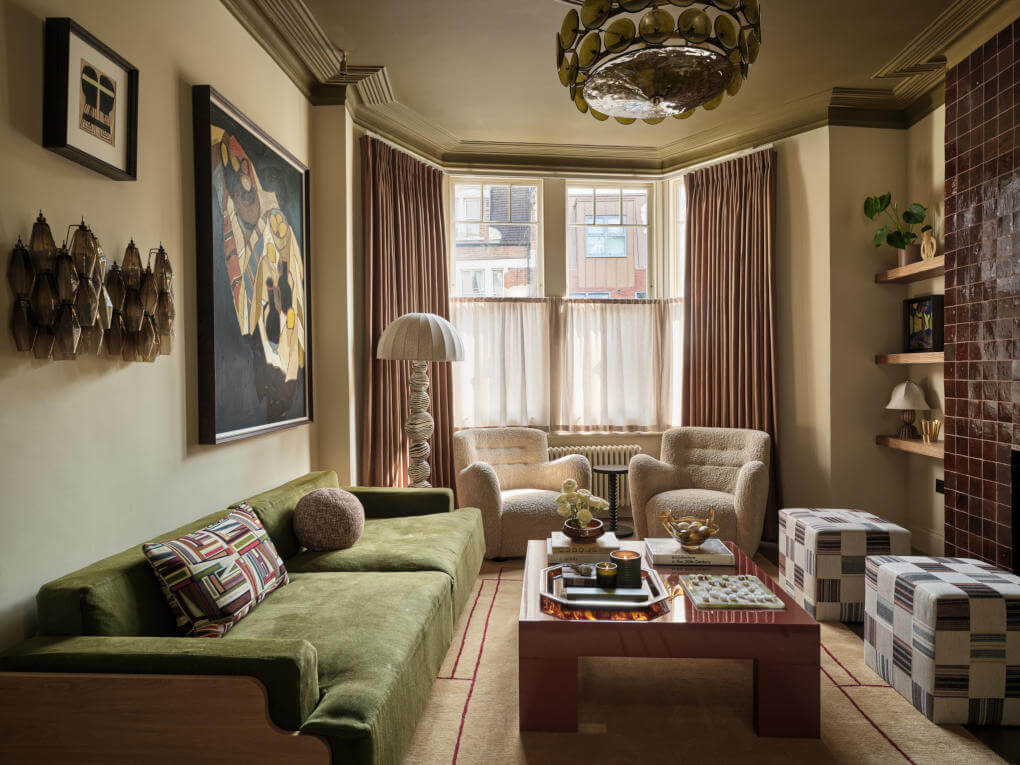
Finch Interior Design, led by Nicola Crawford, brings an eclectic yet contemporary spirit to their Canonbury project. Nicola’s approach centres on creating homes that feel authentic, relaxed and deeply personal, shaped by over a decade of renovation experience and a talent for crafting sophisticated spaces with a subtle edge. Her “every item matters” philosophy ensures thoughtful, design-led decisions throughout. In this project, that vision becomes a warm, characterful home where thoughtful layout, styling and curation come together.
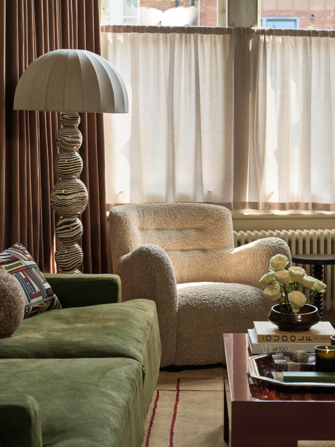
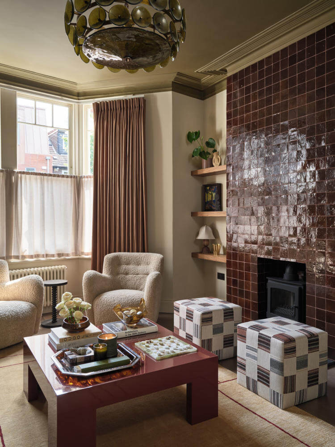
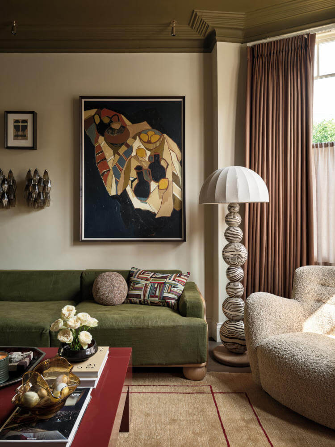
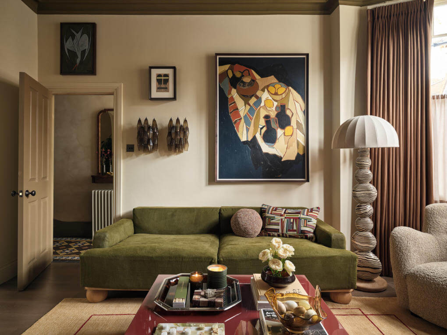
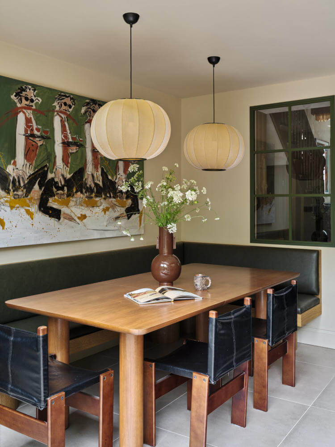
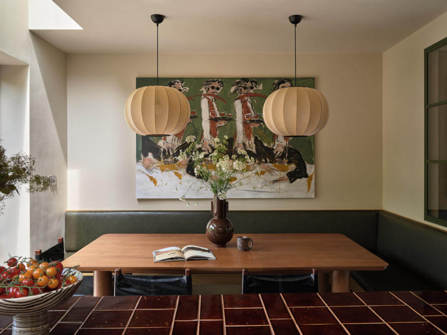
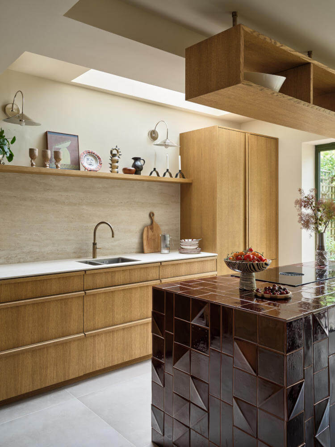
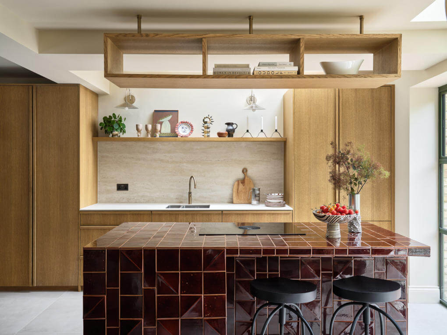
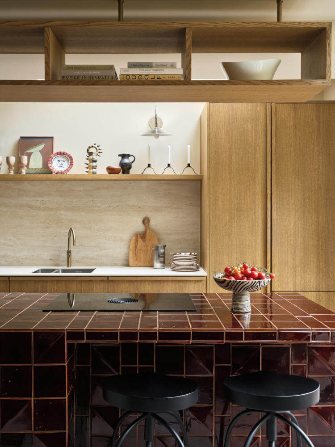
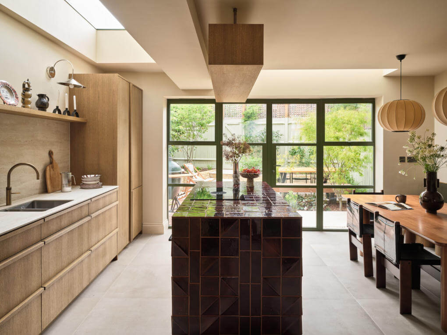
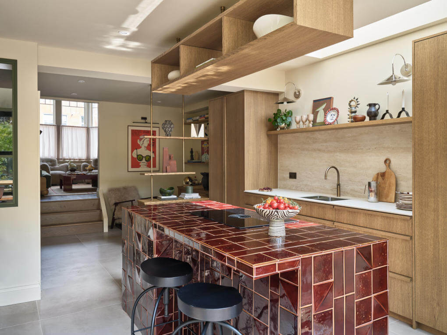
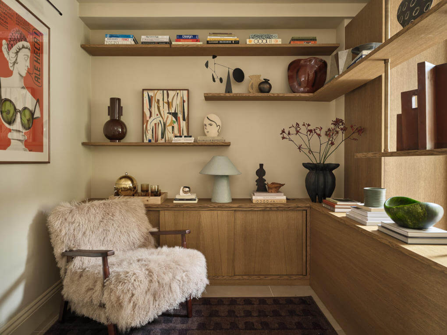
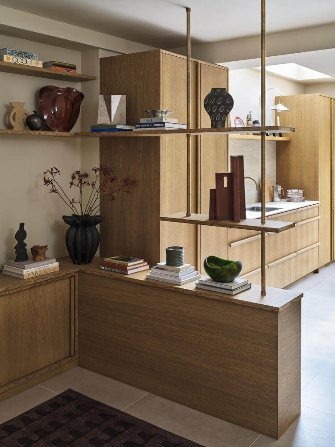
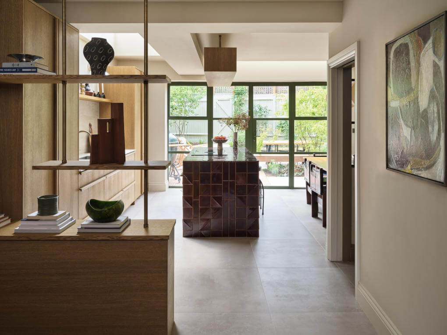
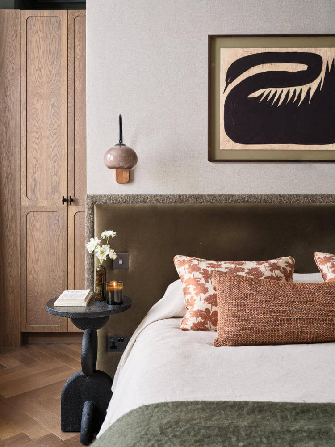
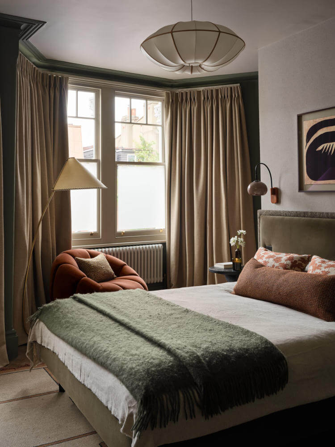
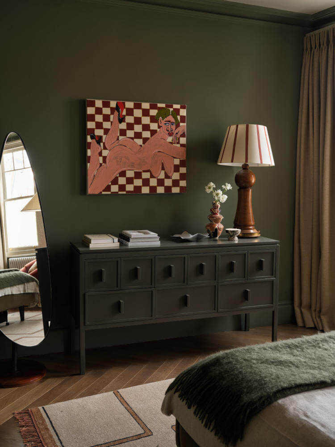
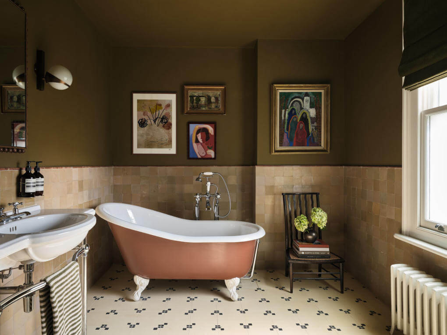
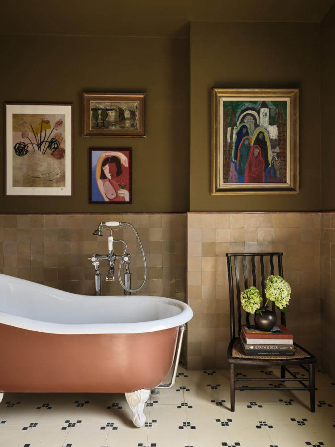
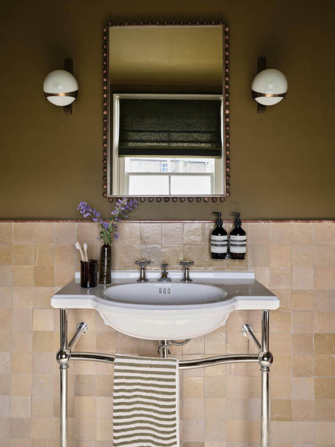
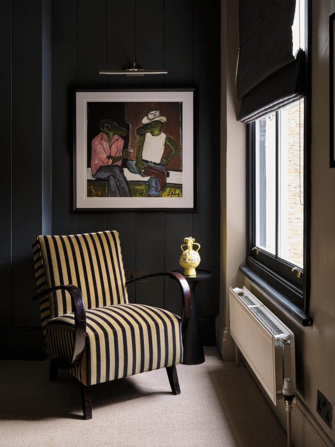
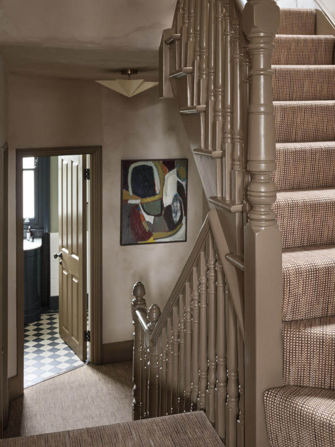
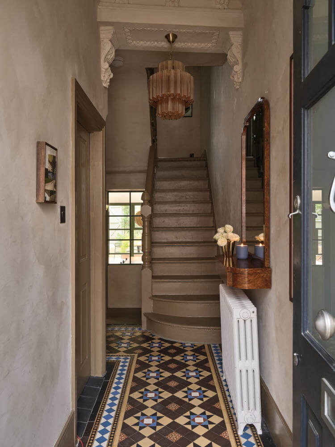
Photography by Chris Snook.
A modern home in Toronto where furniture and decor is functional art
Posted on Tue, 18 Nov 2025 by KiM
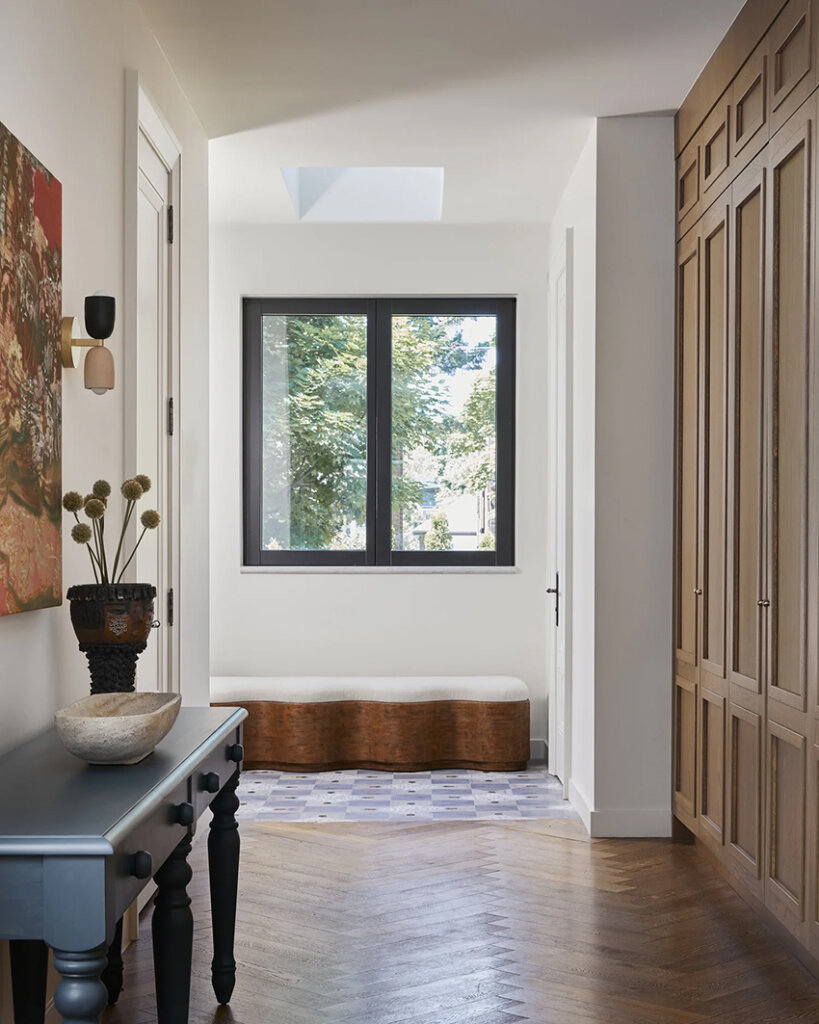
Our clients purchased a beautiful family home on a dream lot in High Park and came to us to furnish it from top to bottom and renovate key areas. The completed space is a true celebration of furniture and decor as functional art and represents collaborations with artists around the world. The artist’s hand is seen in the subtle imperfections – from the rough edges of the powder room stained glass mirror, to the uneven surface of the ceramic shades on the entry sconces, to the bunching of fabric on each roll of the chaise lounge. These imperfections bring life to the pieces and are what makes the space feel so storied – because there are genuine stories. The result feels timeless, yet fresh. Highly curated, yet effortless.
Art this really is. Those rust coloured velvet sofas are giving me heart palpitations (I’m currently on the hunt for a new sofa…on that note if anyone local wants to buy my Freeform sofa hit me up!). Designed by Clare Forndran and Danielle De Francesco of Forward Interiors. Photos: Lauren Miller.
