Displaying posts labeled "Art"
70s sophistication in Marseille
Posted on Wed, 30 Jul 2025 by midcenturyjo
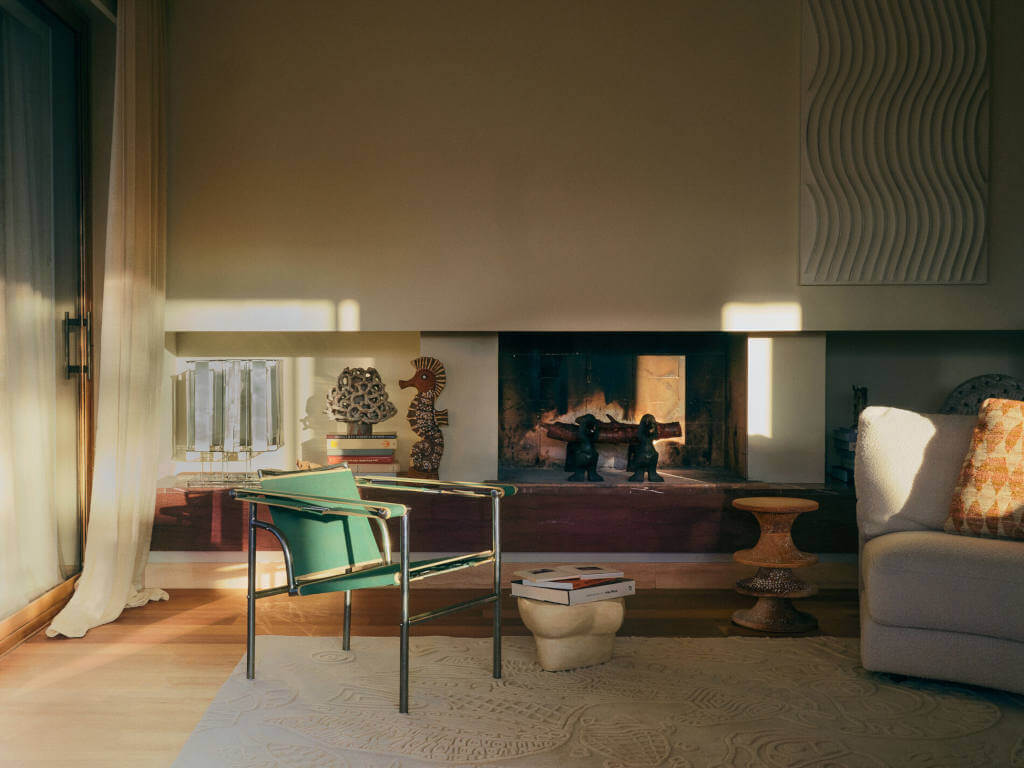
This striking 1930s villa on Marseille’s Corniche Kennedy has been reimagined by Dorothée Delayeas as a soulful retreat where Mediterranean views meet a 1970s spirit. The design preserves the home’s soul while introducing a fresh, contemporary touch. The interiors are all about light and texture while curated vintage pieces meet bold artworks. With layered terraces and a garden immersed in Mediterranean flora the house feels like a luminous, personal escape in the heart of the city.
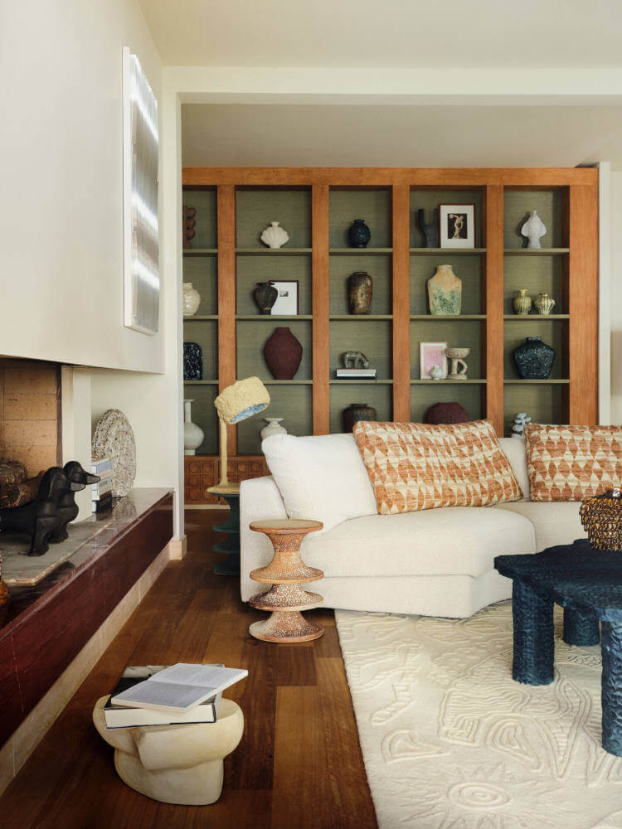
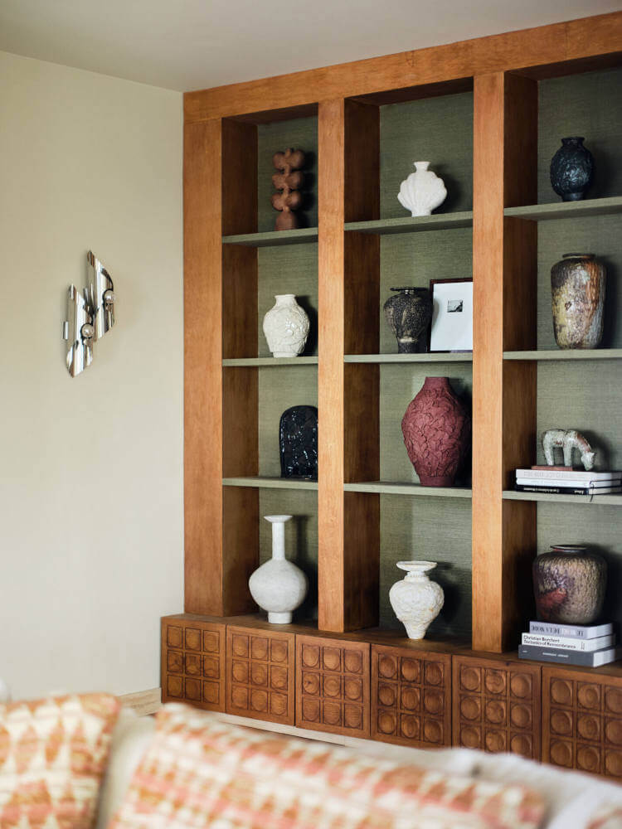
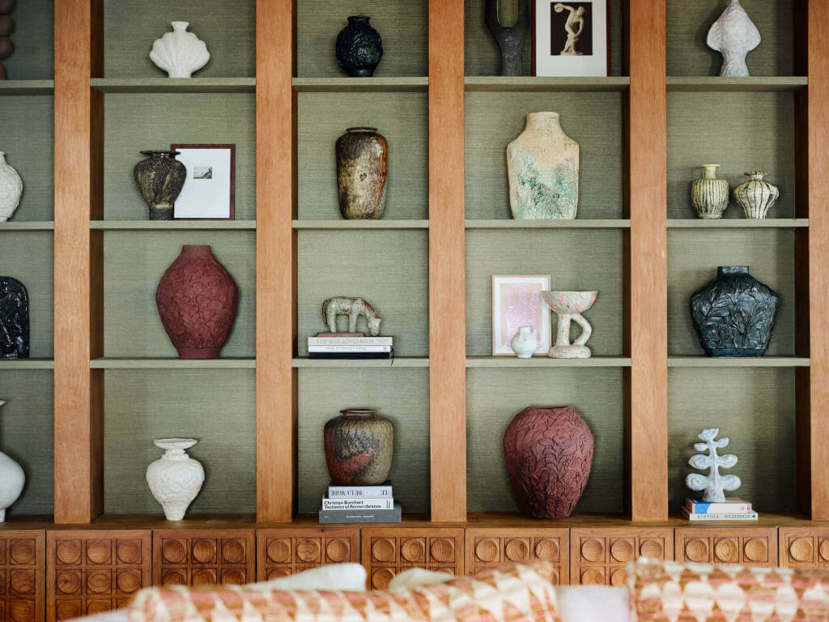
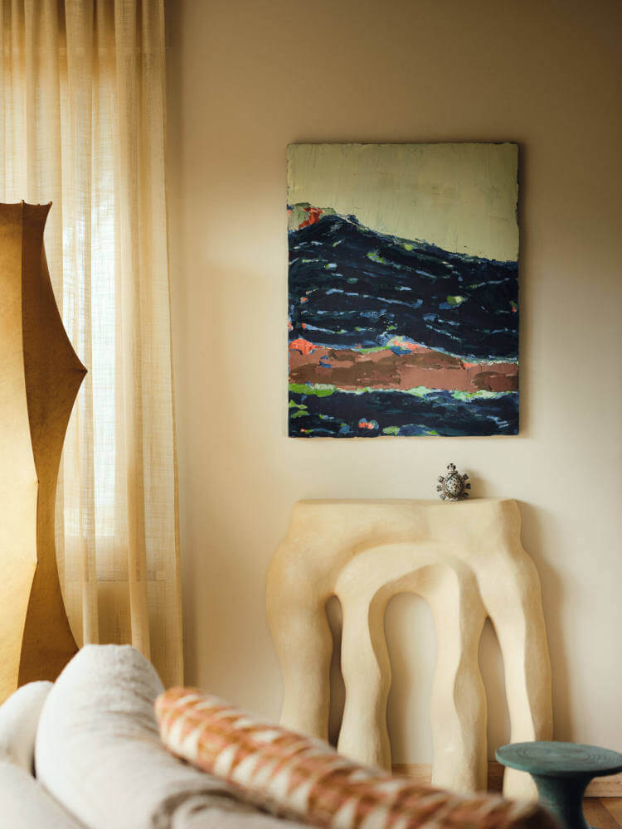



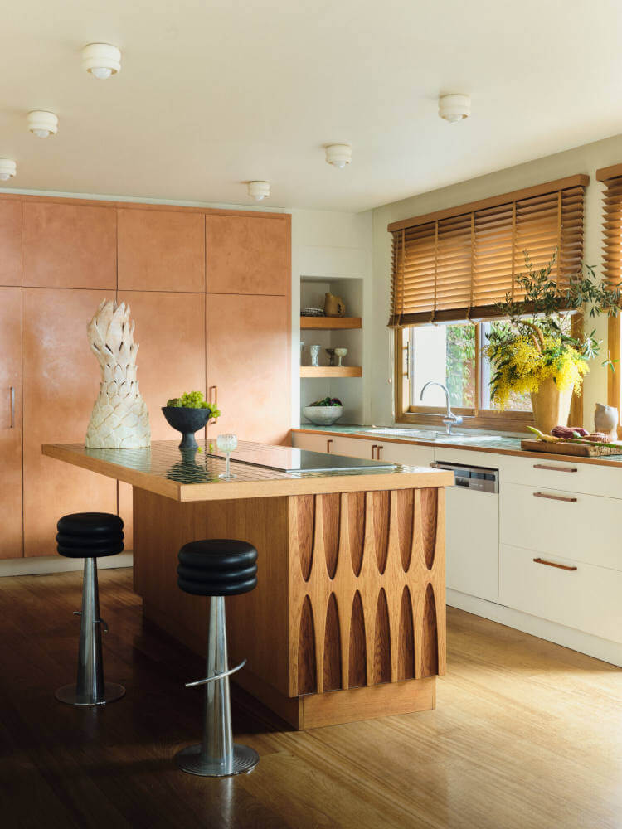


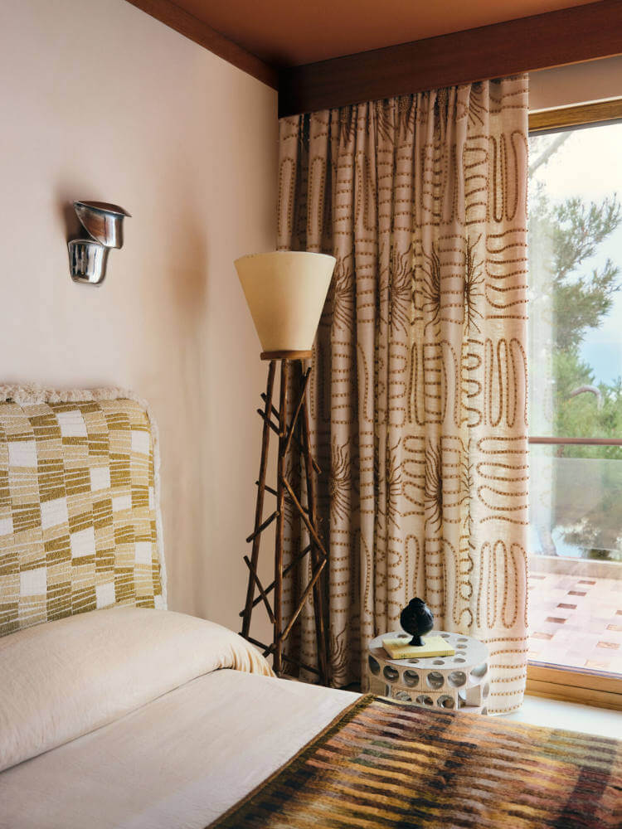
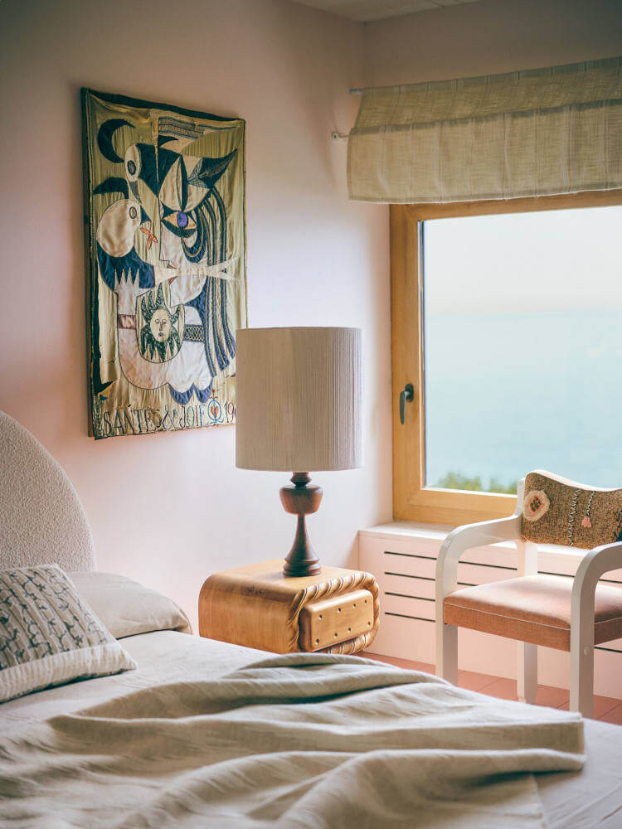




Photography by Pauline Chardin.
A variety of colours in a Georgian townhouse in London
Posted on Fri, 25 Jul 2025 by KiM
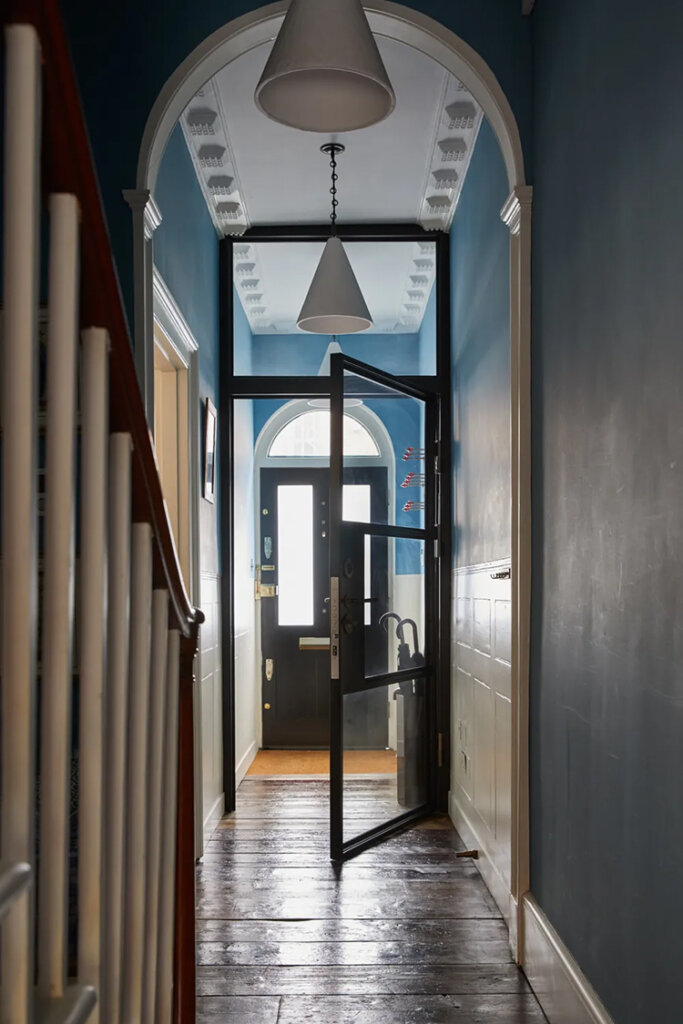
Sharing yet another colourful and pattern zesty gem that seems to be all the rage with the Brits these days. Which is fine by me! I’m in fact seriously considering painting my living room a similar shade to this ground floor sitting room (this is Lilac Pink by Edward Bulmer). This house seems to have 3 sitting rooms/drawing rooms/living rooms….you know, rooms with sofas. That’s crazy, considering I have been lusting over getting one new sofa for about 2 years now and cannot find the perfect one. How would I ever choose at least 3 of them?! Anyway I digress. Octavia Dickinson went a little bit traditional here, a little bit whimsical and it is a lot of awesome. Photos: Helen Cathcart.
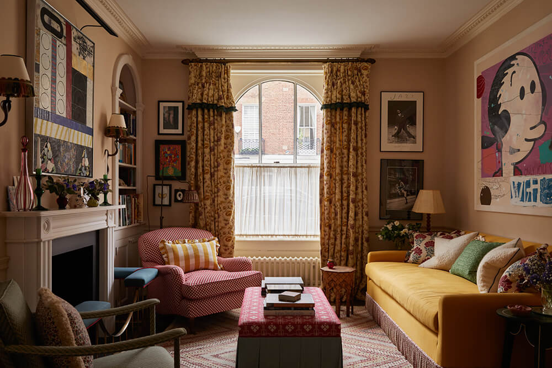
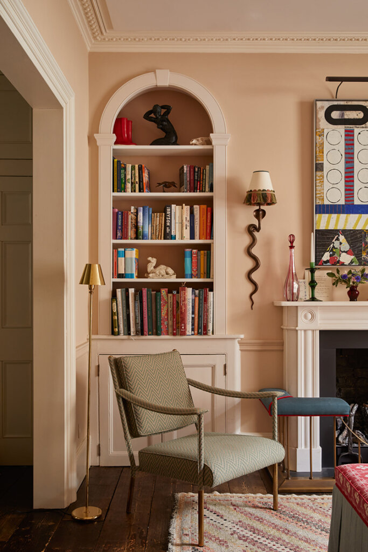
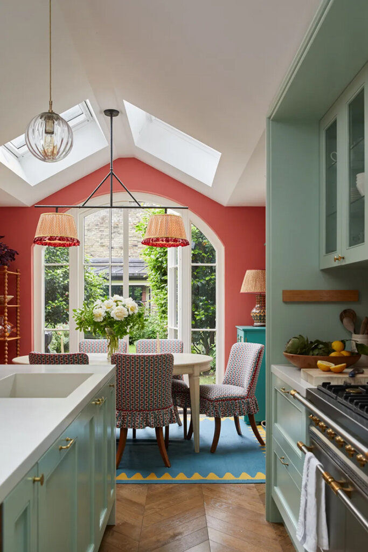
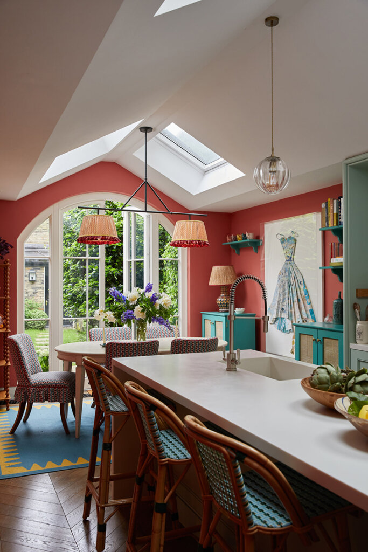
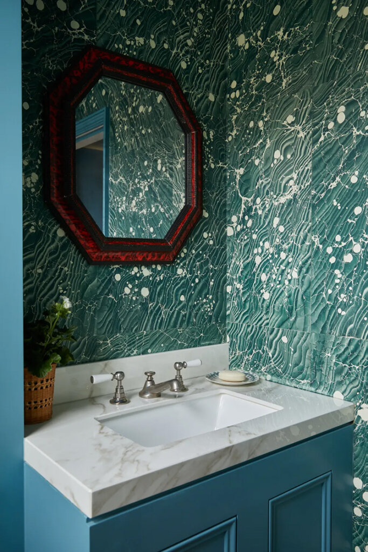
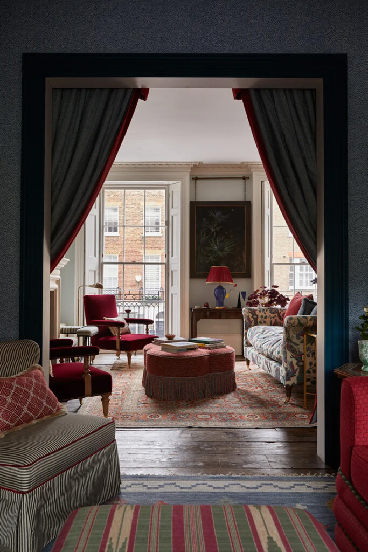
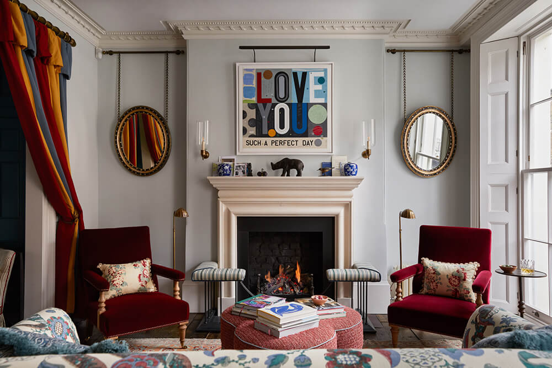
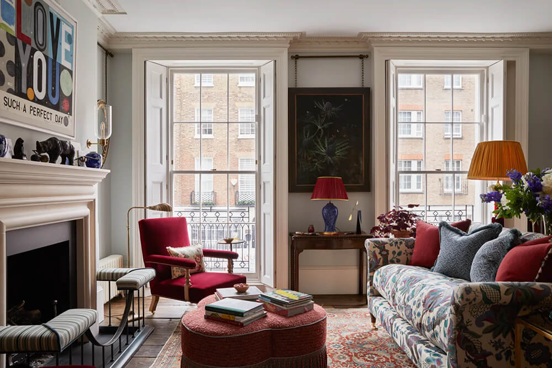
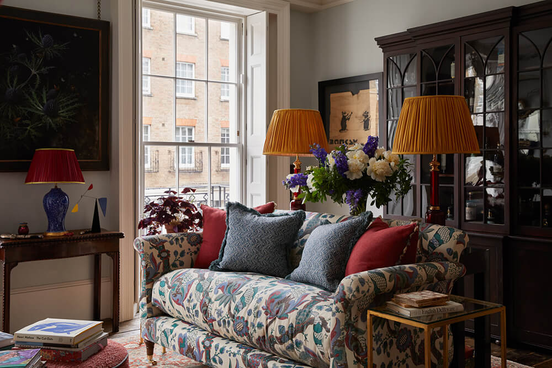
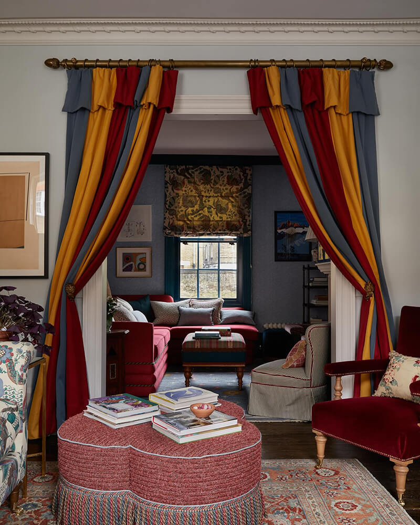
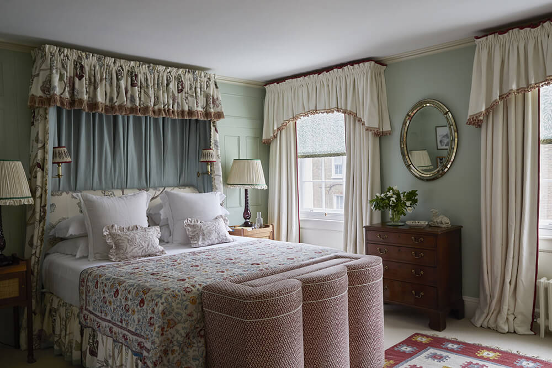
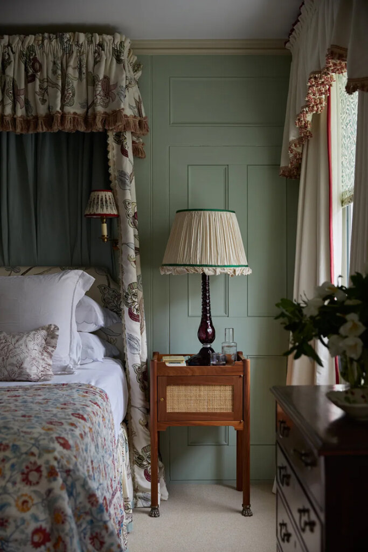
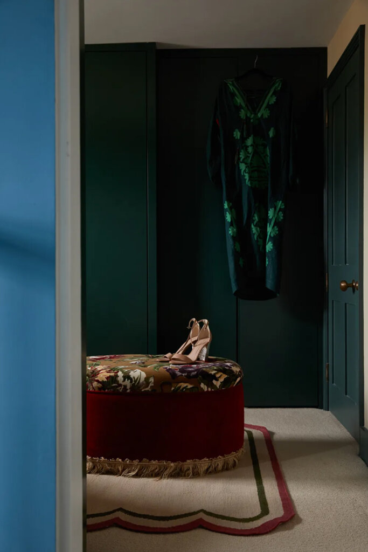
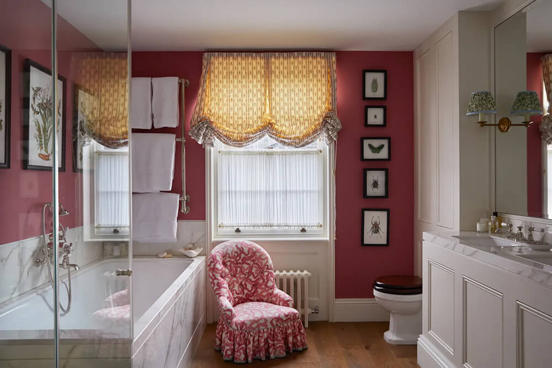
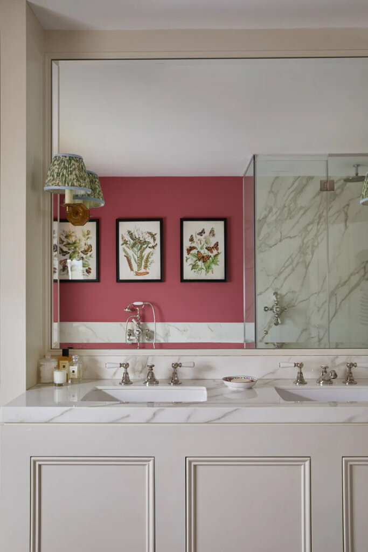
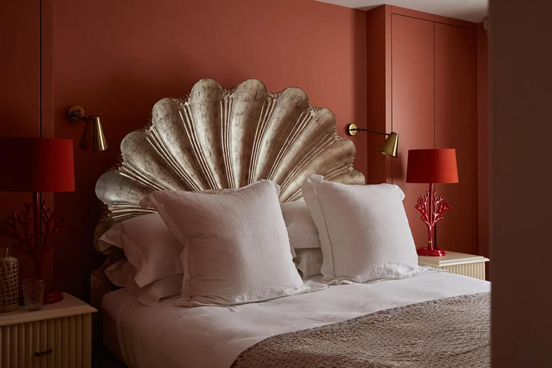
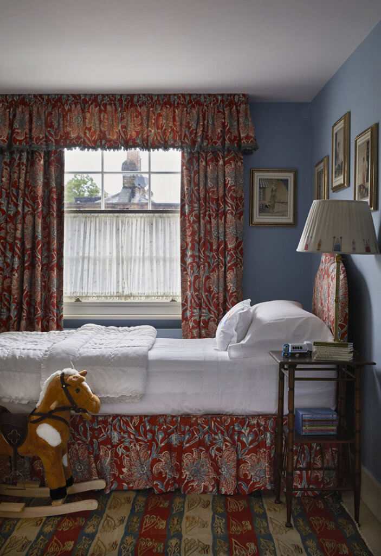
Layered interiors in a historic Pacific Palisades home
Posted on Fri, 18 Jul 2025 by midcenturyjo
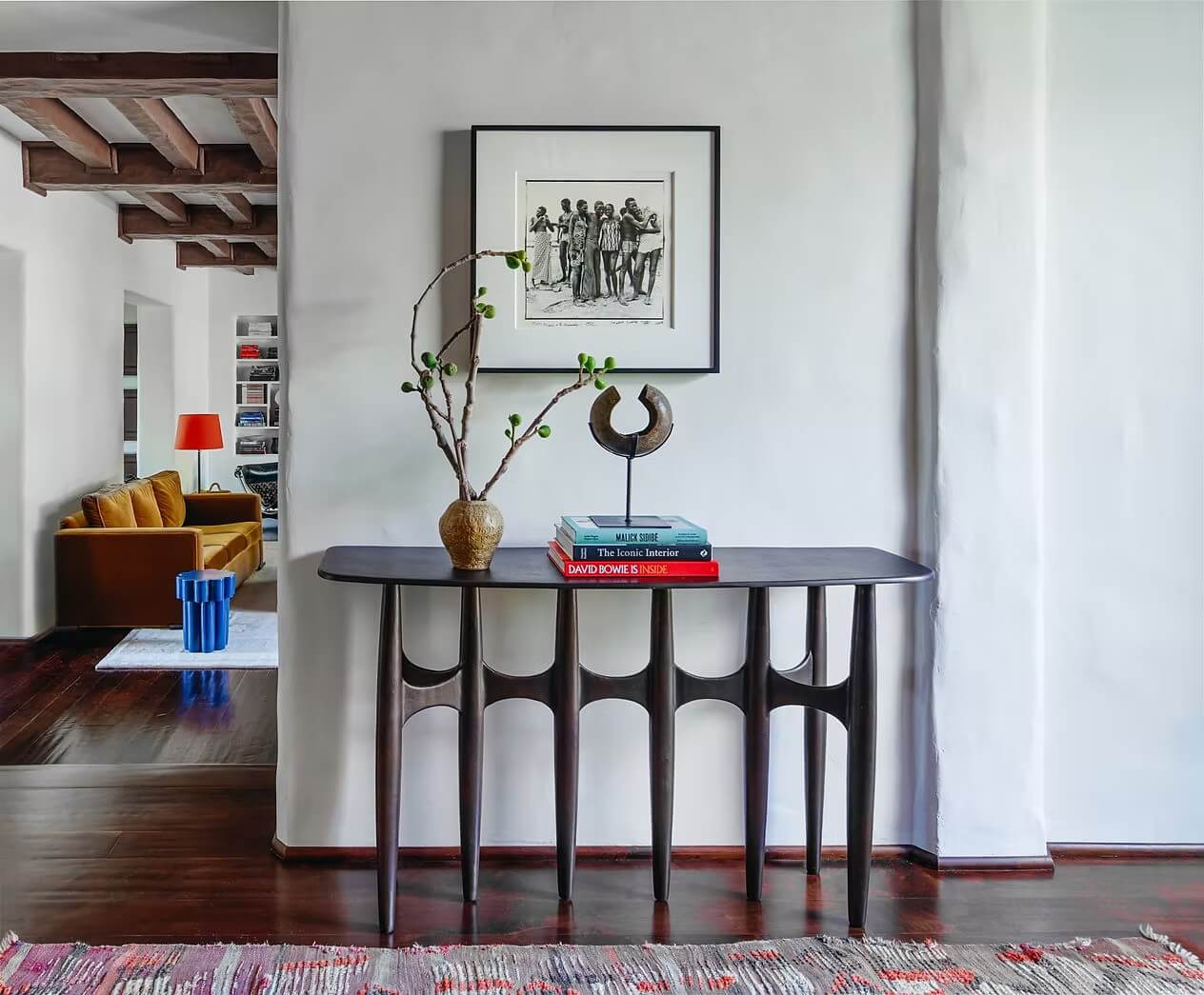
This 1920s John Byers-designed home in L.A.’s Pacific Palisades was sensitively reimagined by Scott Formby, preserving its architectural character while refreshing the interiors with colour, texture and a refined mix of old and new pieces. Without major structural changes the home was transformed into a highly personal, soulful space. As the clients’ needs evolved, Formby continued to refine the design, creating a layered, expressive environment that reflects how the family now lives within the historic framework.
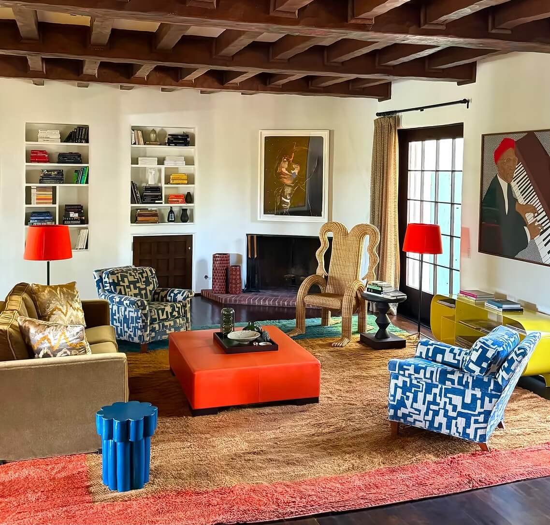
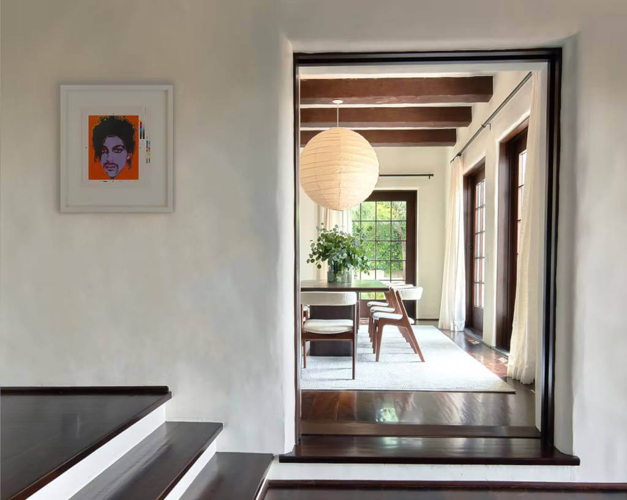
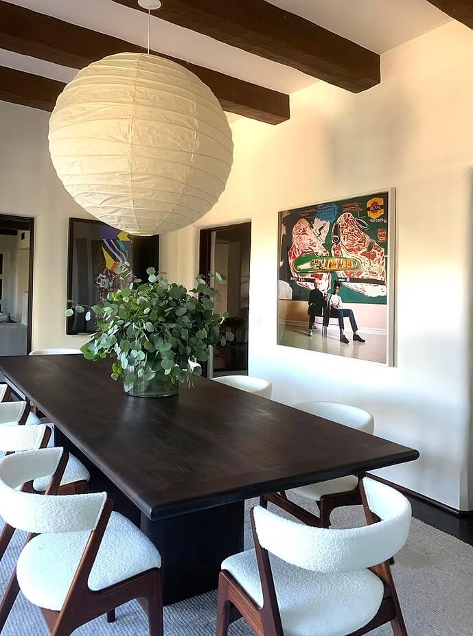
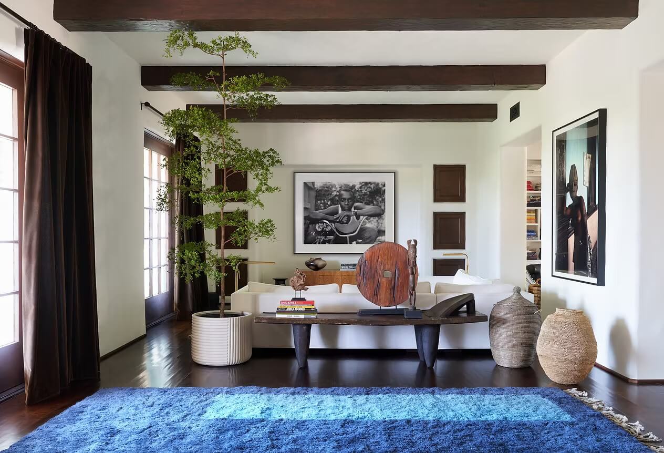
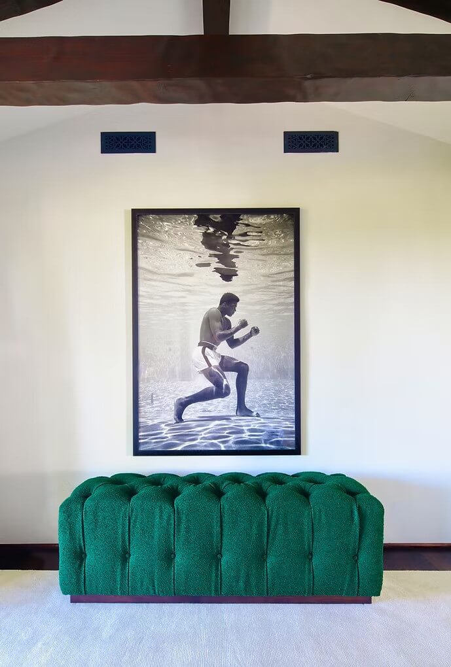
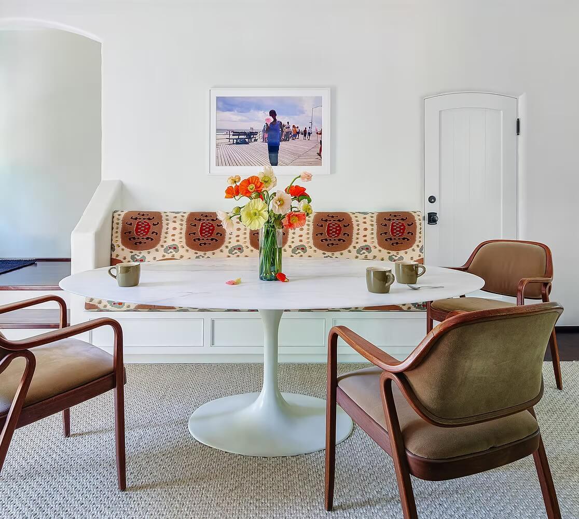
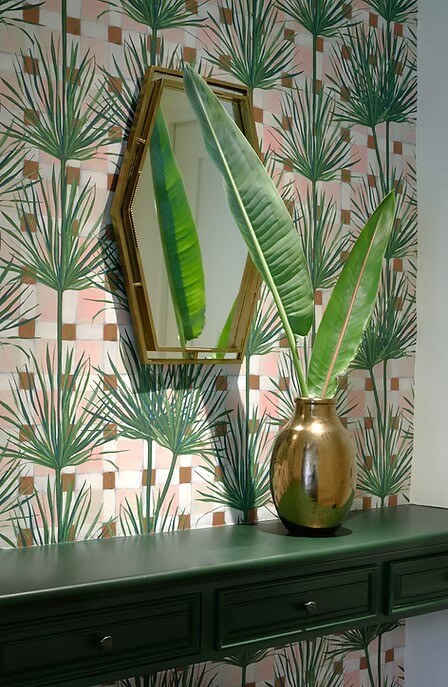
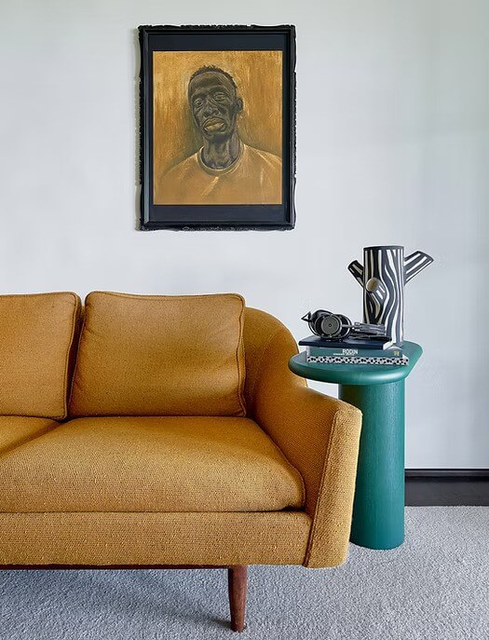
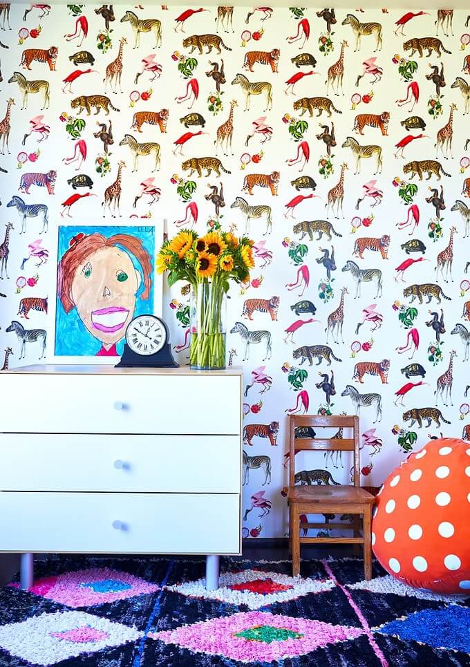
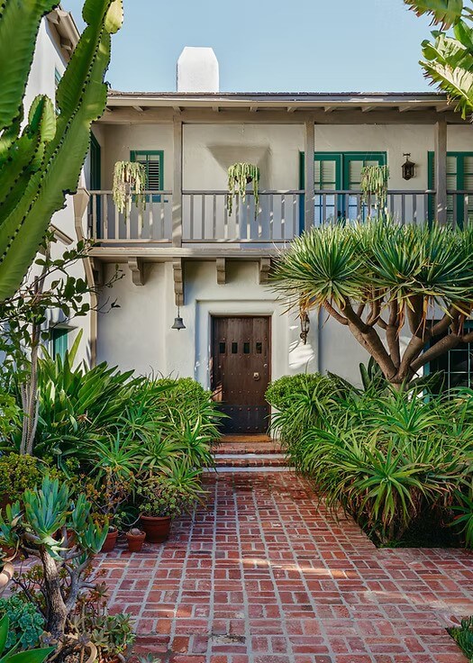
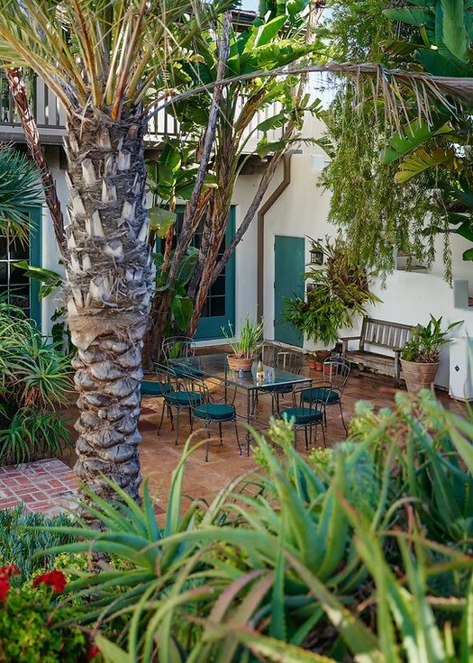
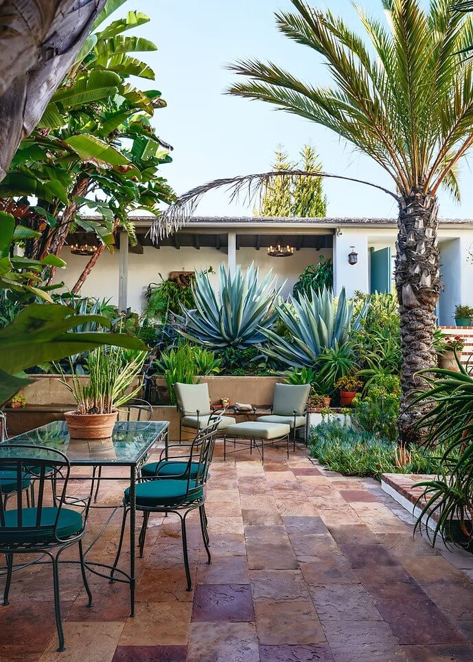
Photography by Brent Henry Martin.
A restored 1930s Beaux Arts home in Atlanta
Posted on Thu, 17 Jul 2025 by KiM
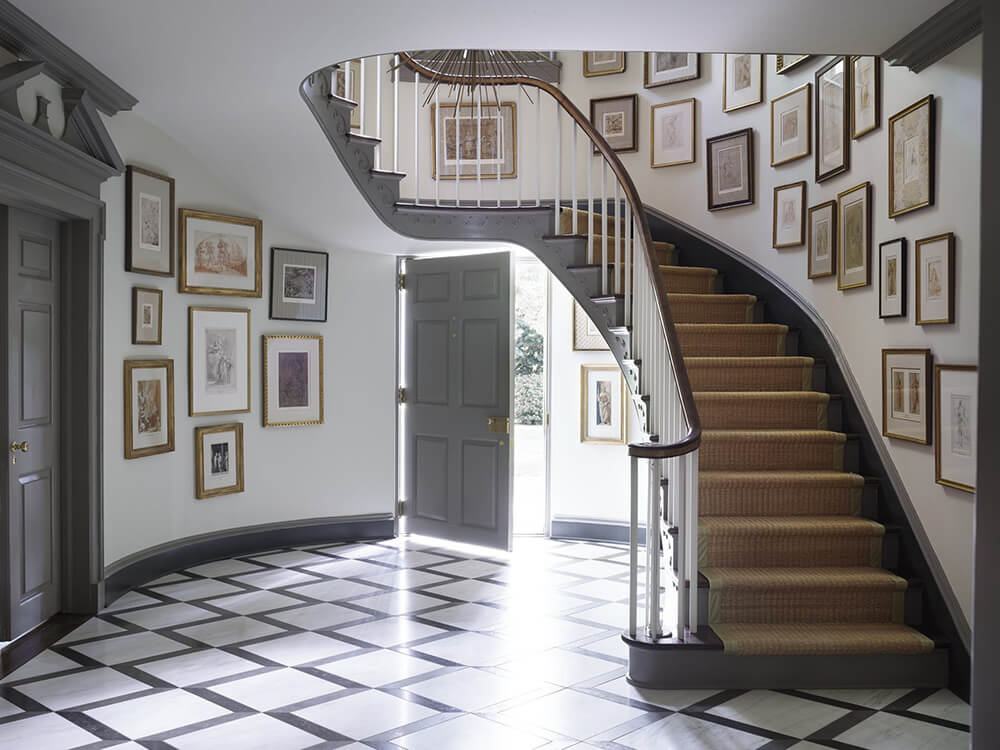
This very large and very stunning historic Beaux Arts estate was originally designed and built by Philip Trammell Shutze in the 1930s, and was revitalized for a young family with deep Italian roots. The homeowners undertook a respectful renovation with designer Tammy Connor and architect Stan Dixon. The team preserved the spirit of Shutze’s design while reconfiguring rooms, restoring a previous addition, and converting the attic into a children’s living space. Drawing from the owner’s ancestral homes in Italy, Connor incorporated meaningful heirlooms such as master drawings and an 18th-century chinoiserie screen. The result is an elegant yet relaxed family home, rich in classical detail and personal heritage. Photos: Simon Upton.
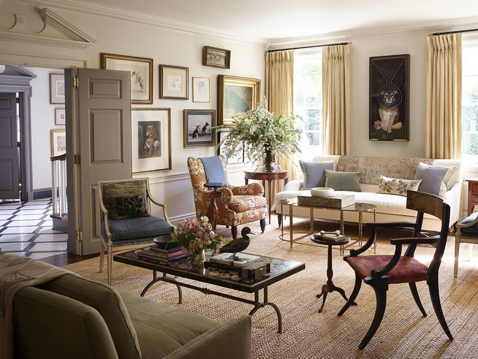
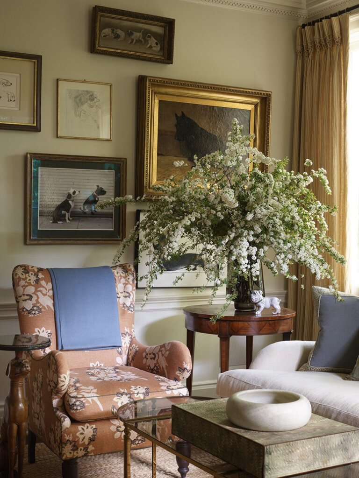
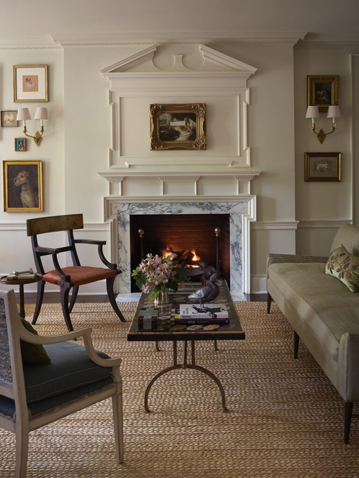
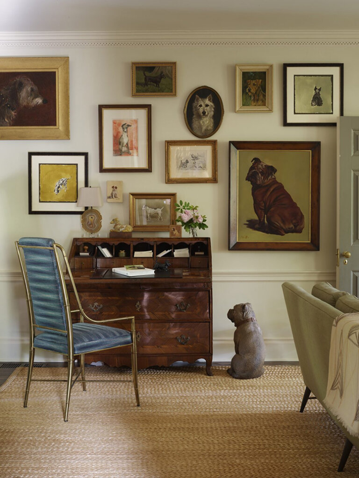
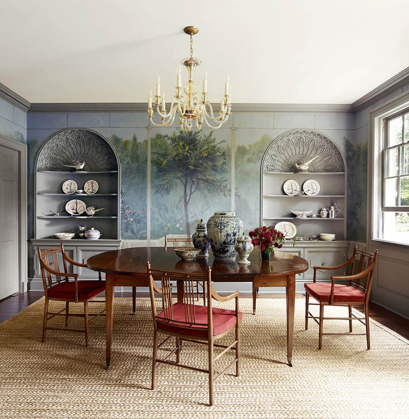
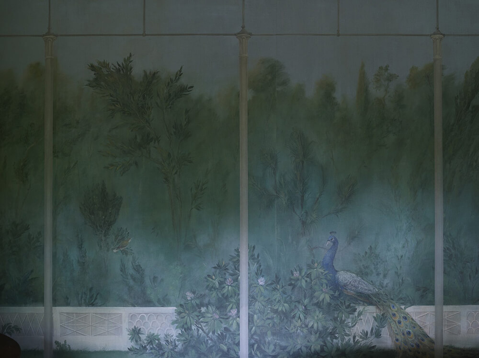
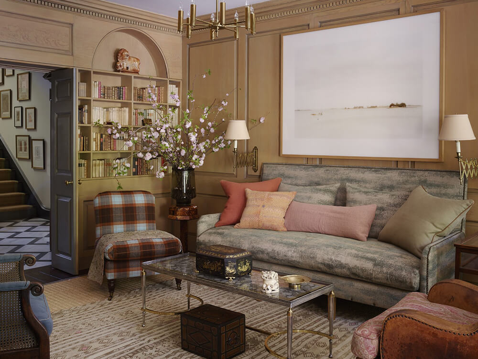
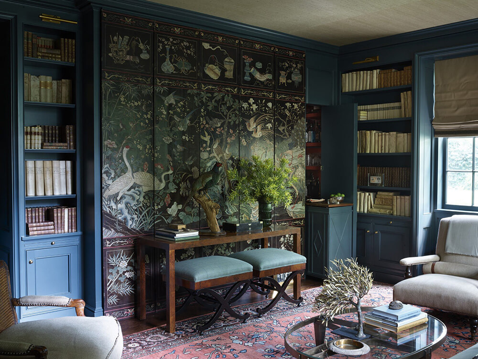
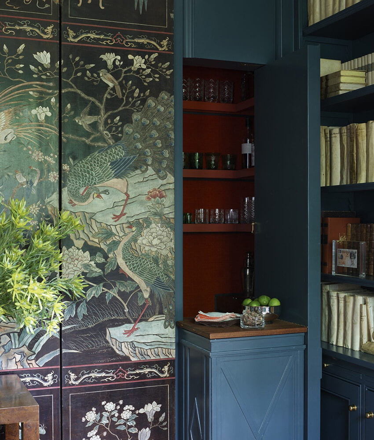
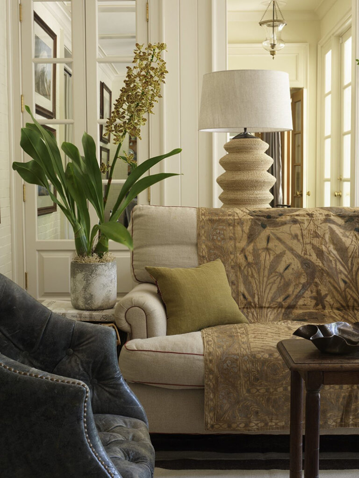
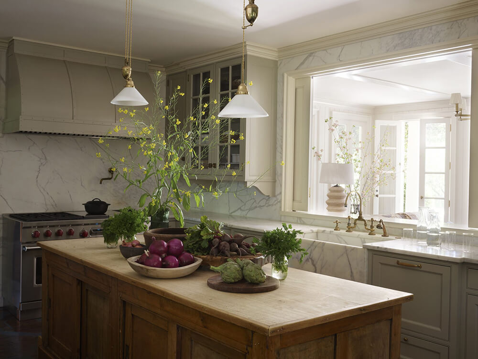
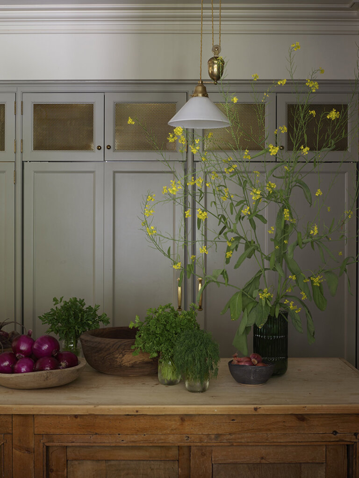
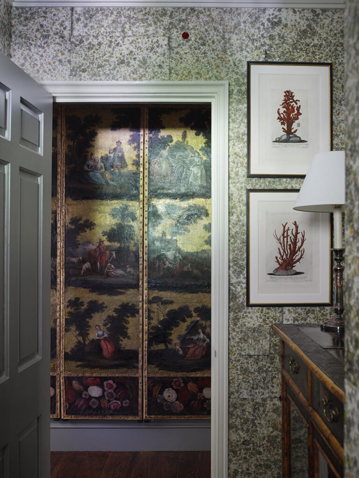
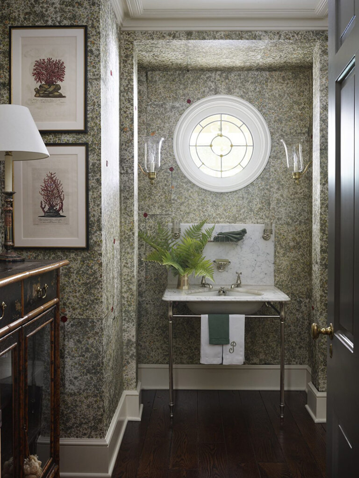
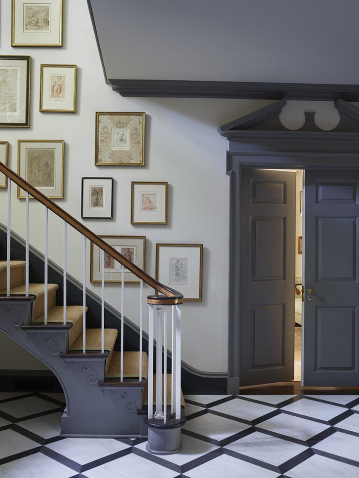

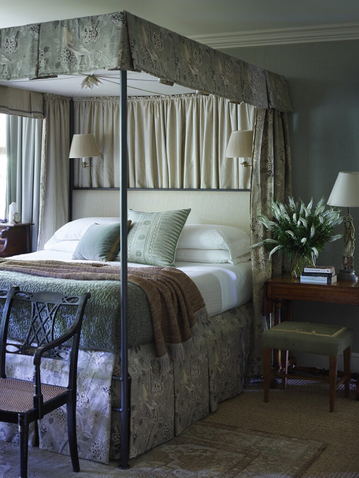
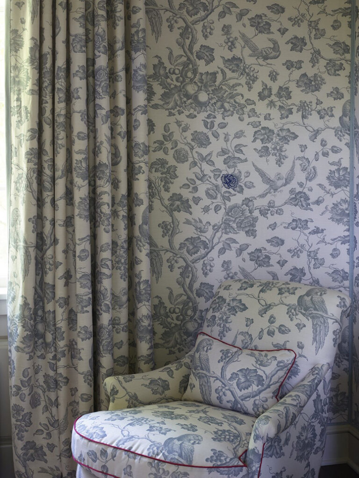
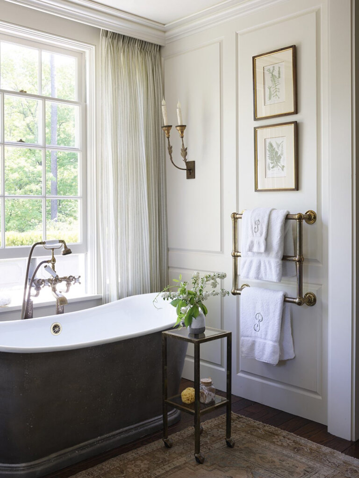
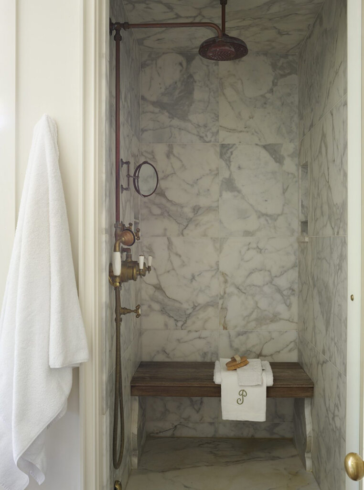
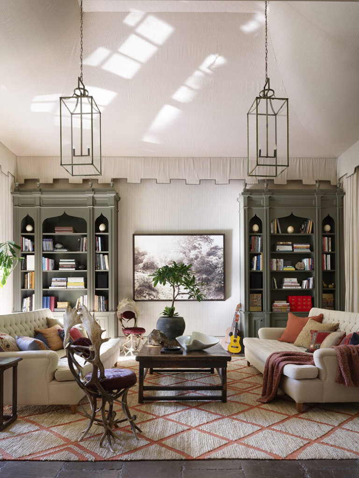
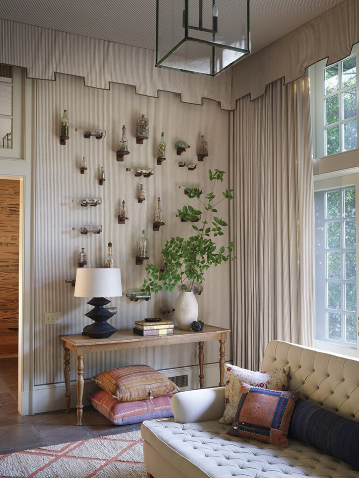
A 17th century manor house in Chippenham with a wild art collection
Posted on Thu, 3 Jul 2025 by KiM

The Ivy forms the principal section of a glorious Grade I-listed manor house in Chippenham, built in 1728 for the lawyer and local MP John Norris. It is a seldom-seen example of the high English baroque, set in four acres of gardens designed by award-winning garden designers Julian and Isabel Bannerman. The house has undergone an extensive and highly sensitive programme of restoration works in recent years and is now exceptionally well presented. Internal accommodation extends to over 5,500 sq ft with five bedrooms and a series of beautifully designed living spaces. Additionally, it has an outdoor heated swimming pool.
Between the baroque period architecture, the contemporary art collection, the mix of modern and antique furniture, and the breathtaking gardens, this home is my absolute dream! With a pool to boot!!! For sale via Inigo.



























