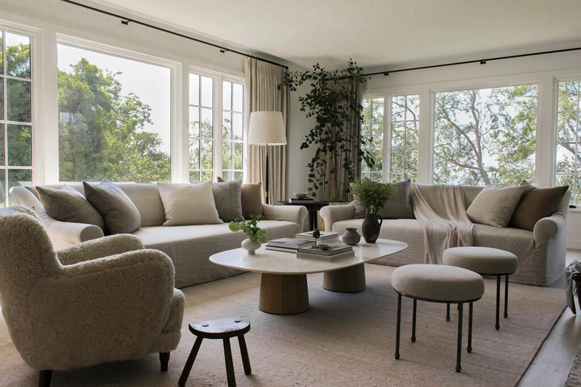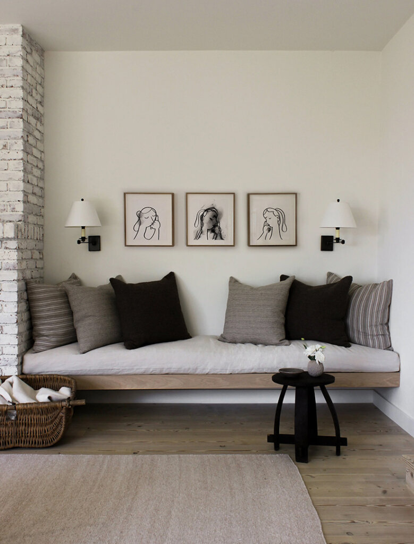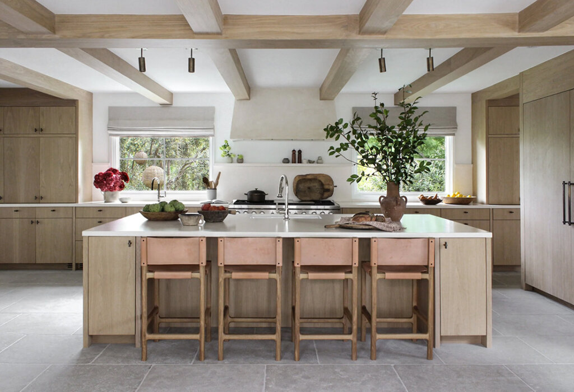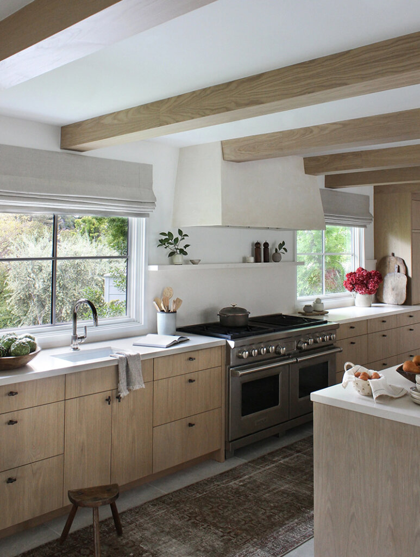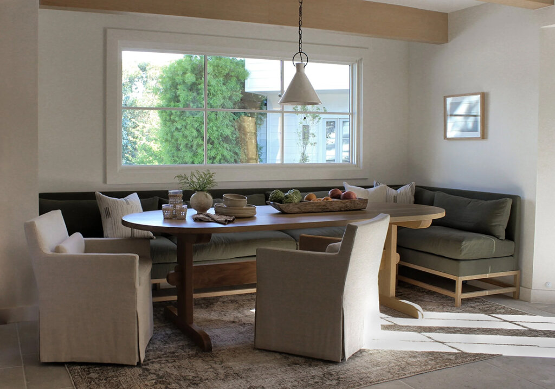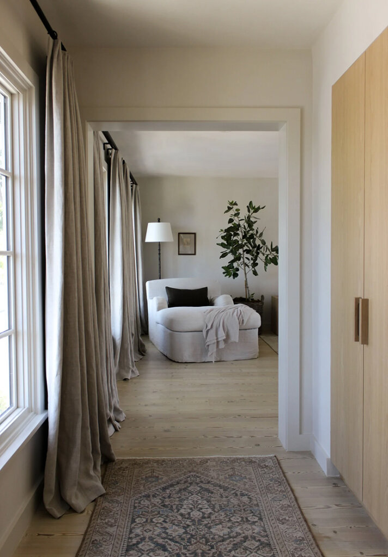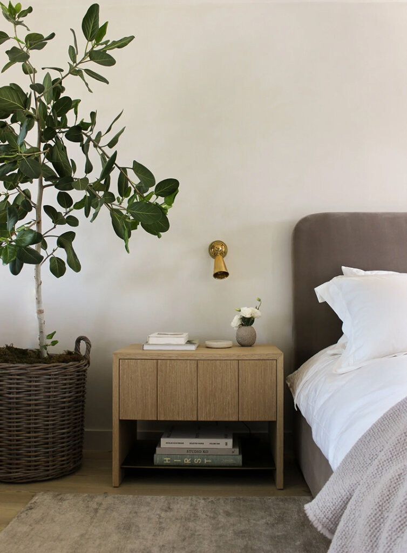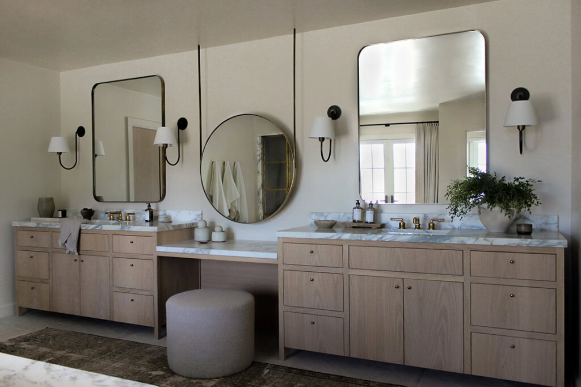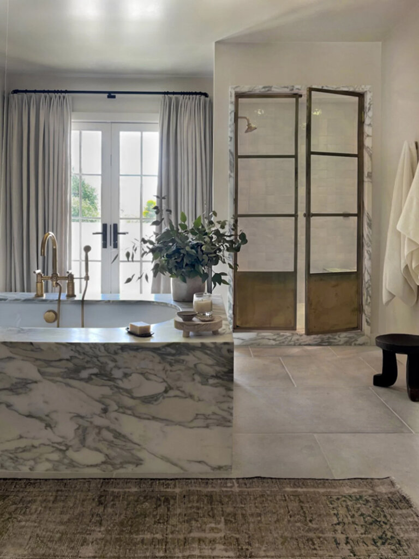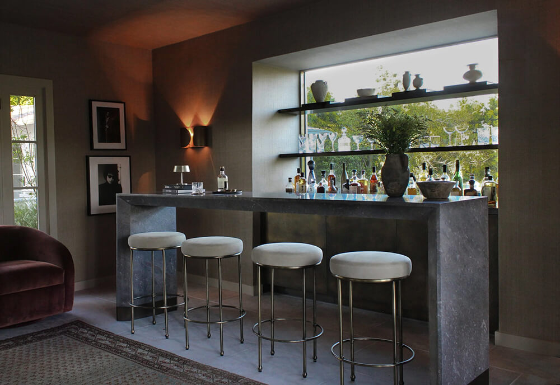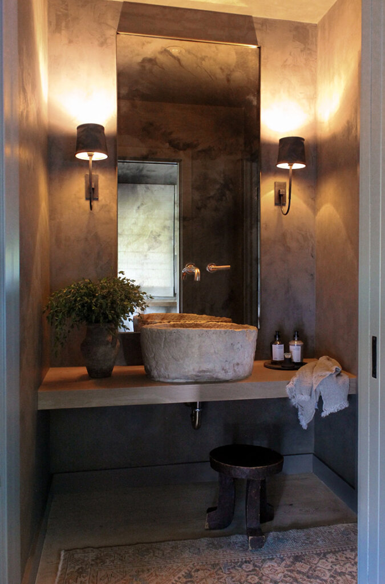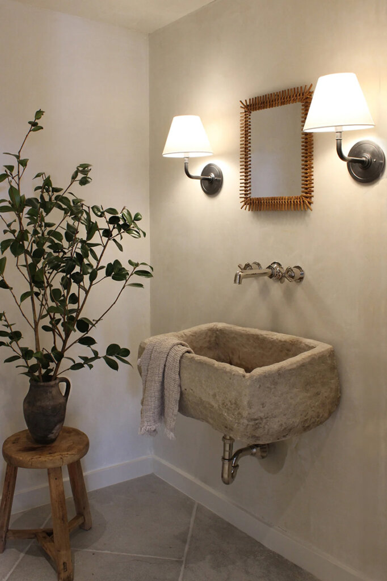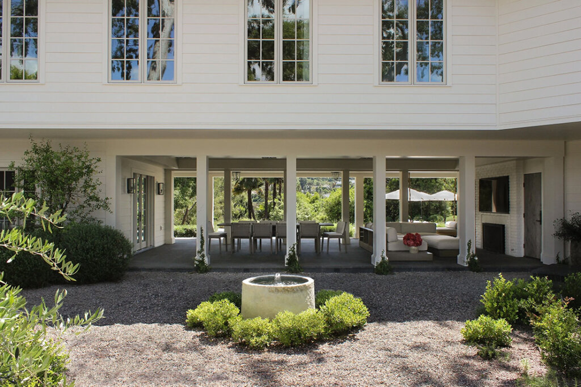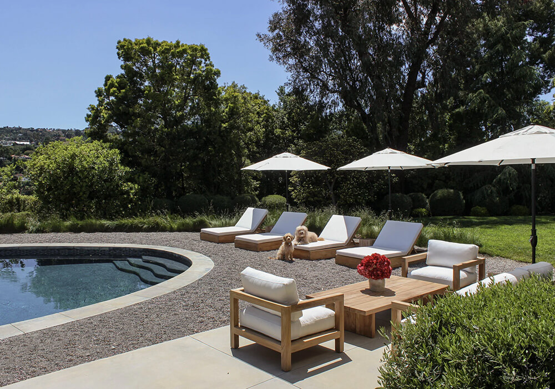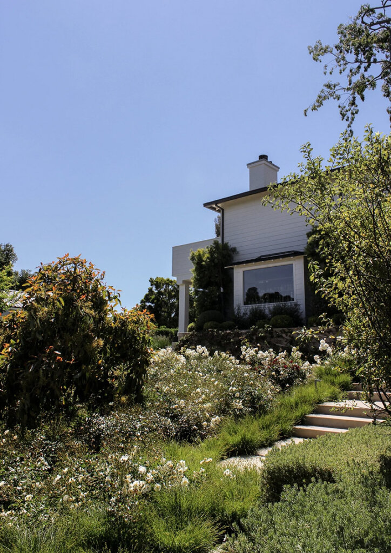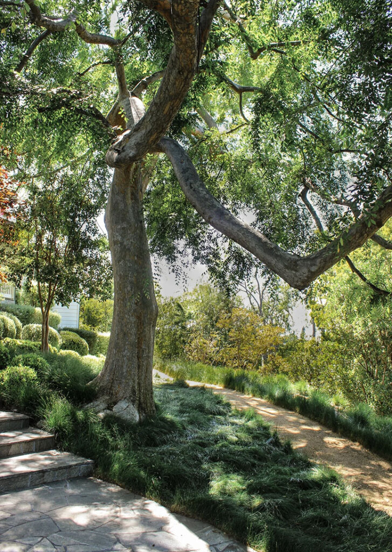Displaying posts labeled "Bar"
Kim’s favourite bars of 2025
Posted on Mon, 22 Dec 2025 by KiM
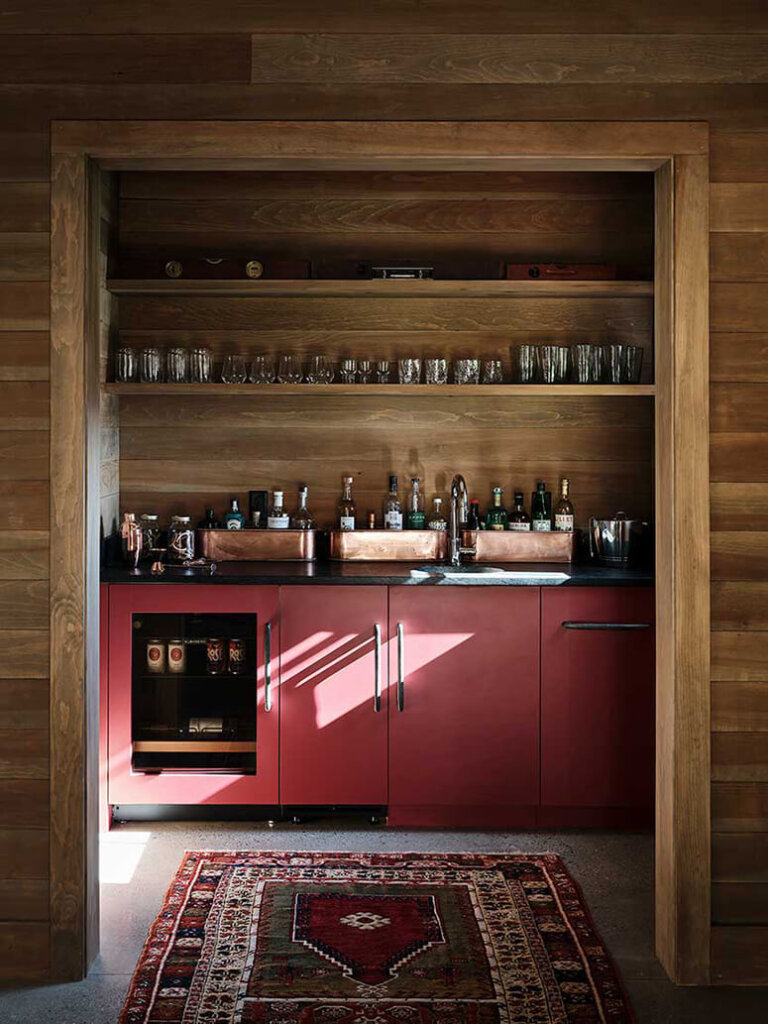
Sheila Bridges from this post
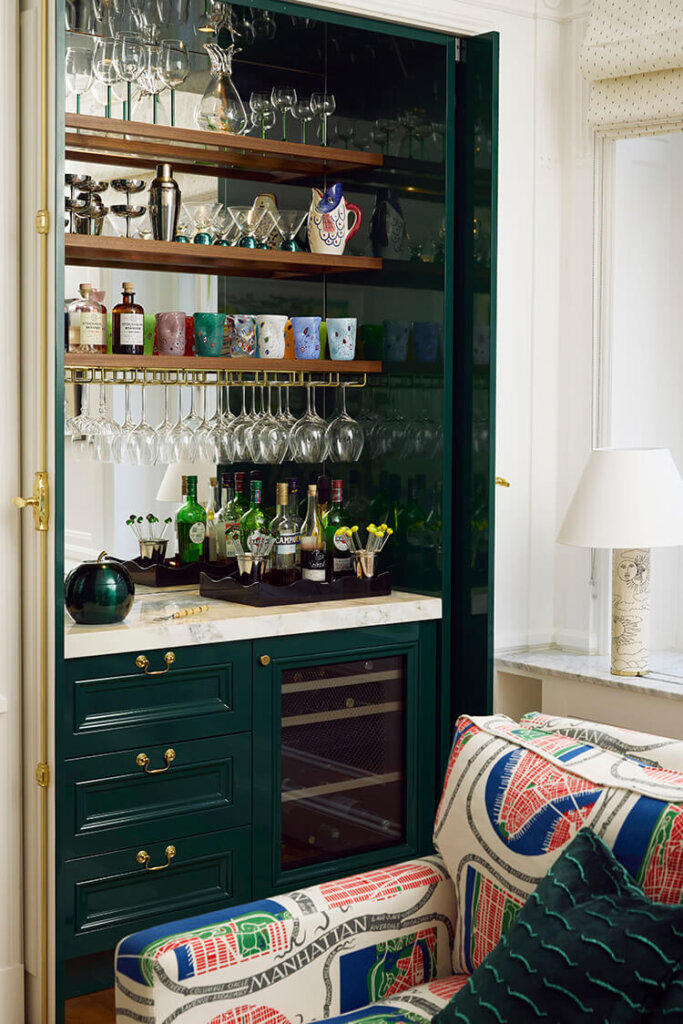
Inuti Design from this post
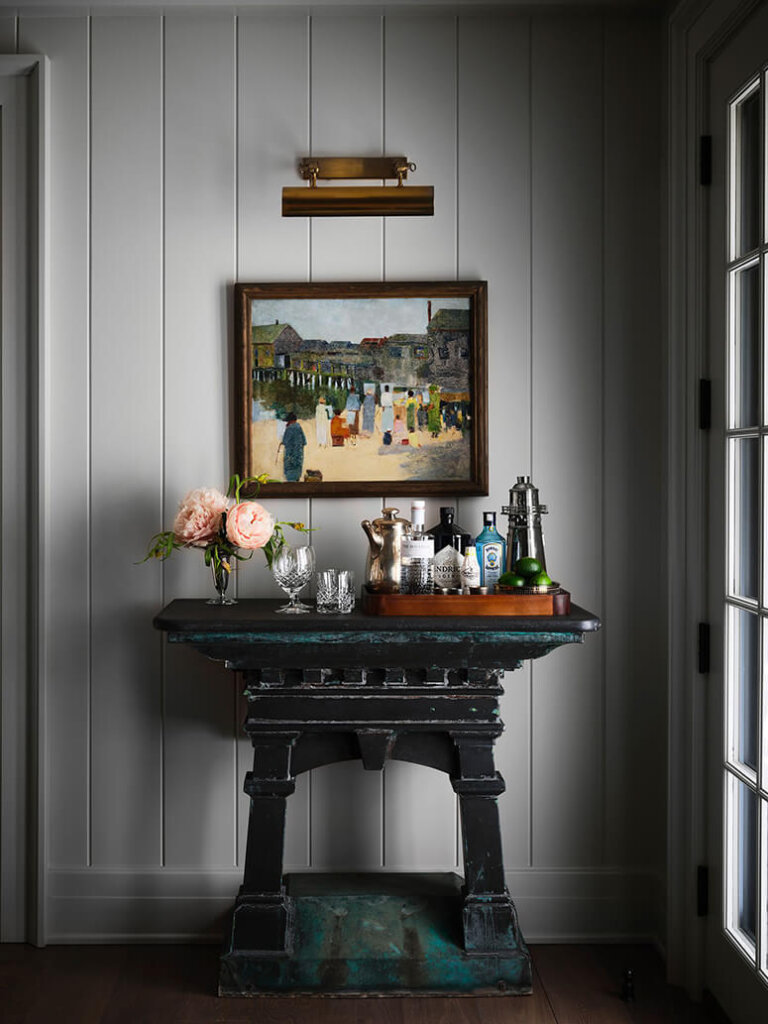
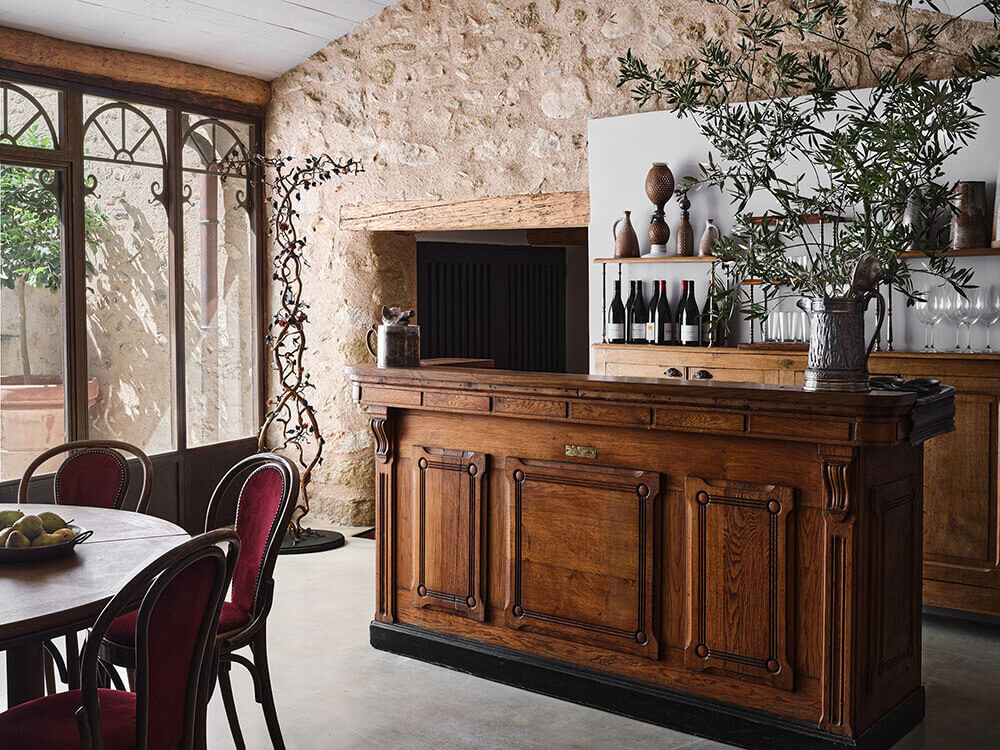
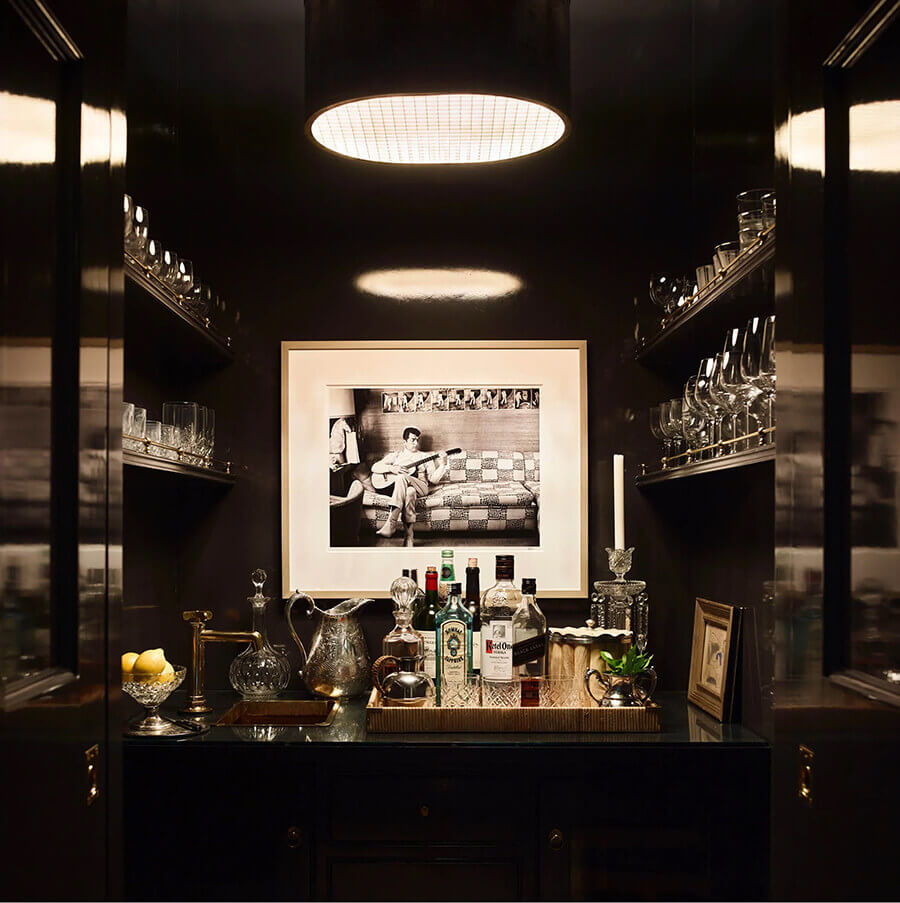
Stan Dixon and Carolyn Malone from this post

Stan Dixon and Jackye Lanham from this post
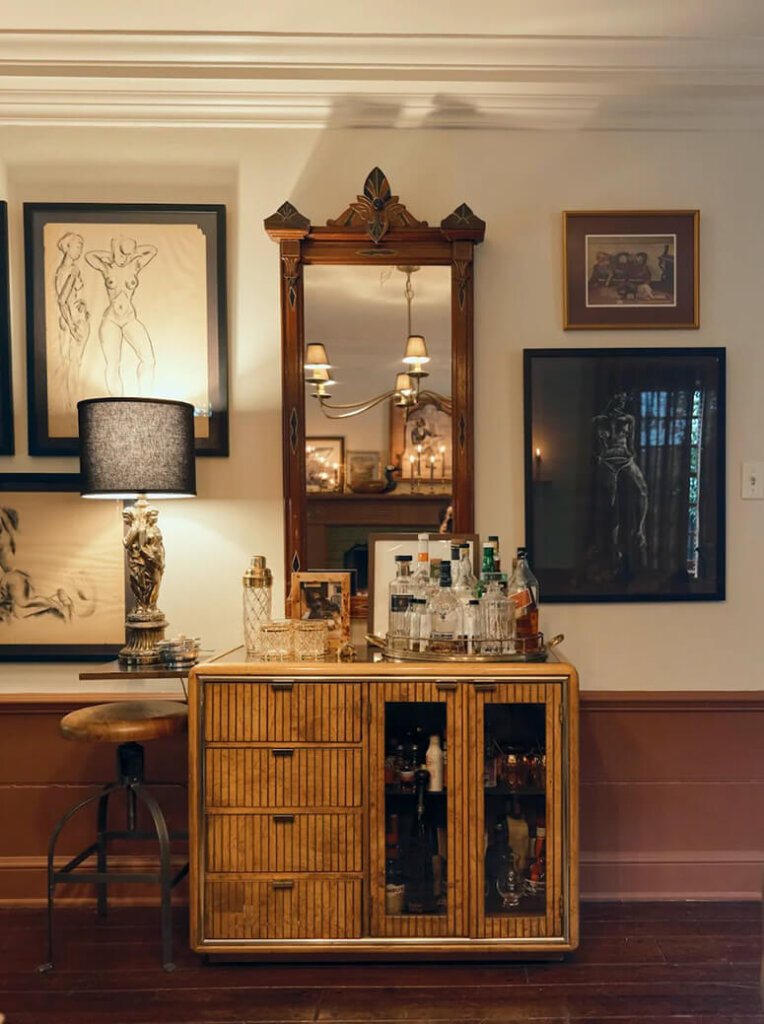
Pierce & Ward from this post
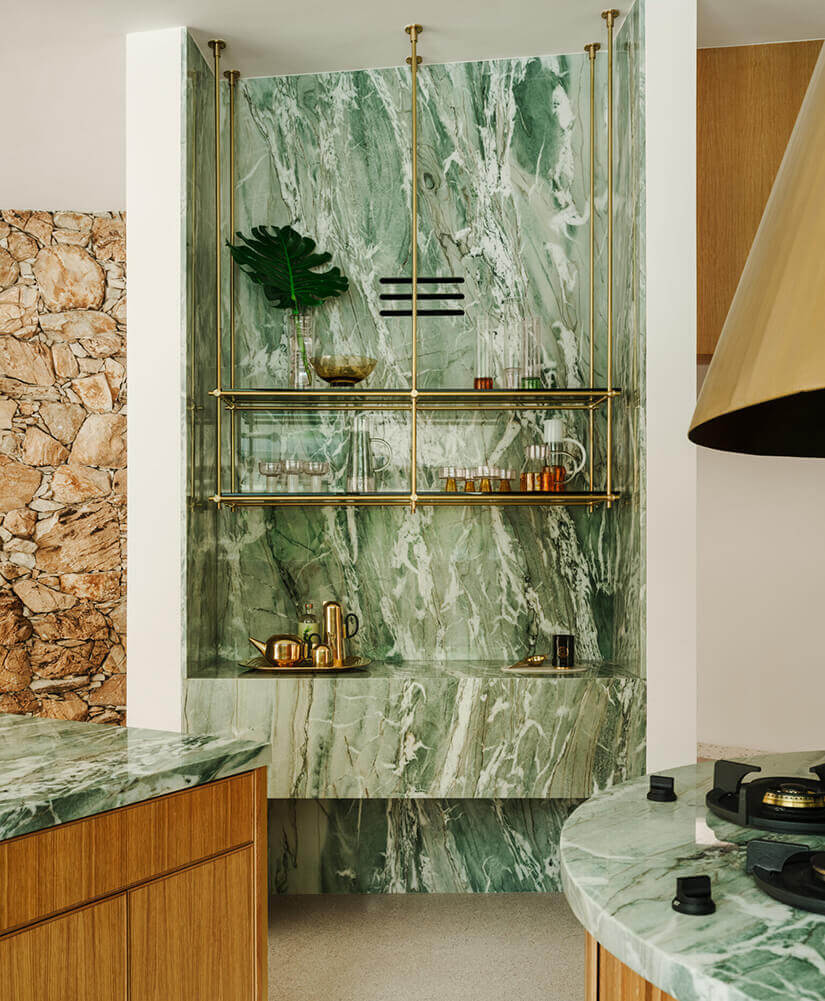
Michelle Boudreau from this post
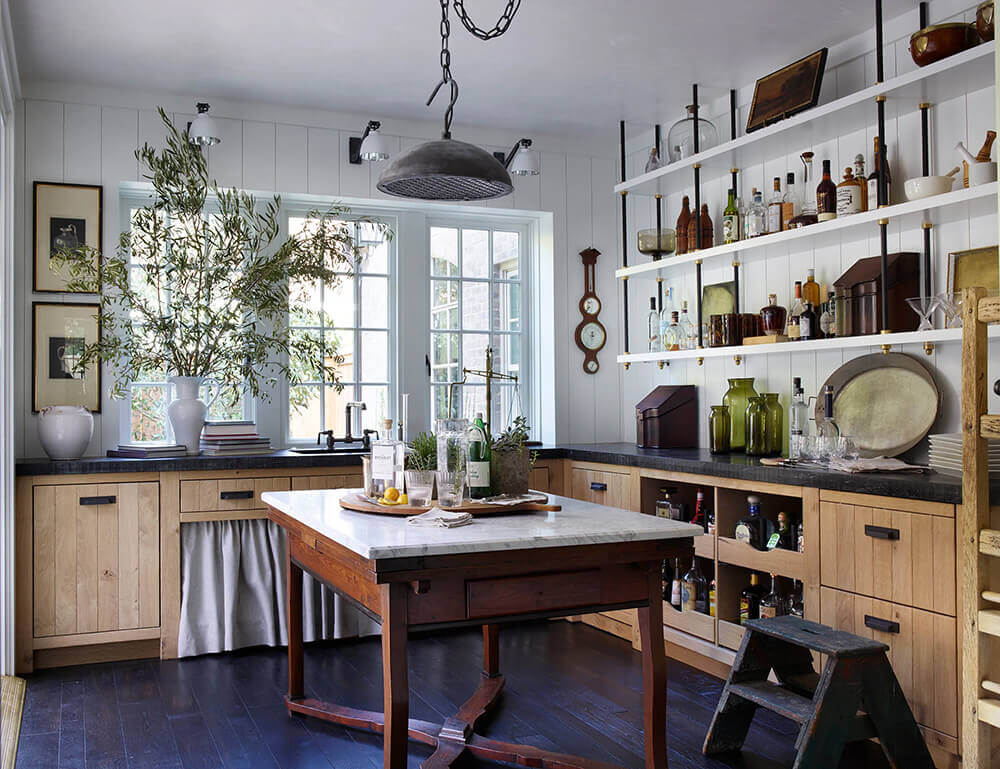
Stan Dixon from this post
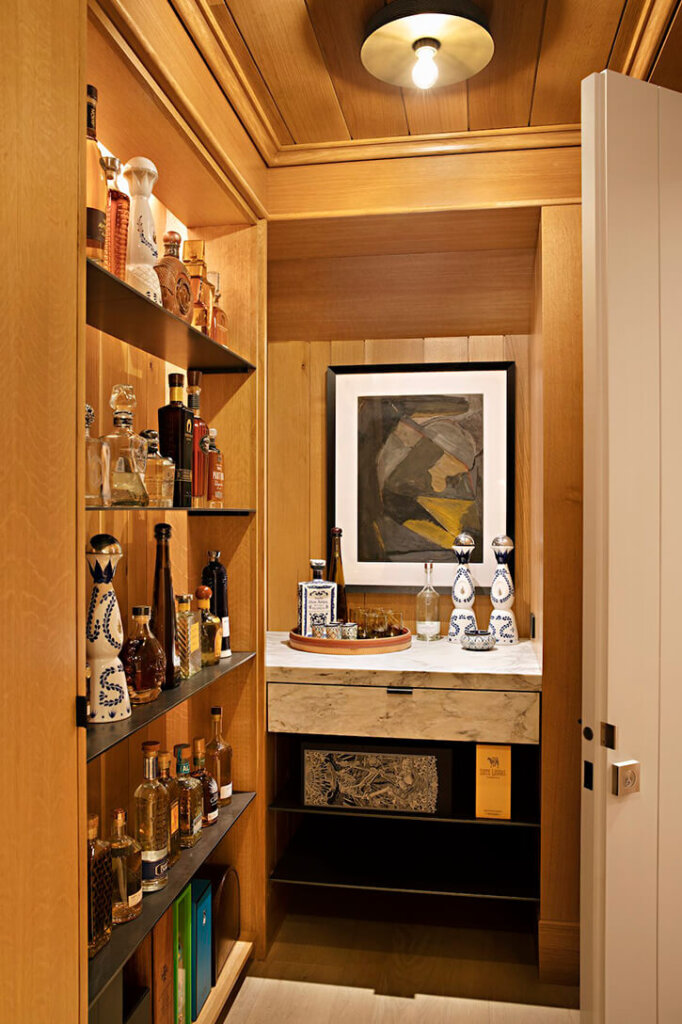
Lucas Studio Inc. from this post
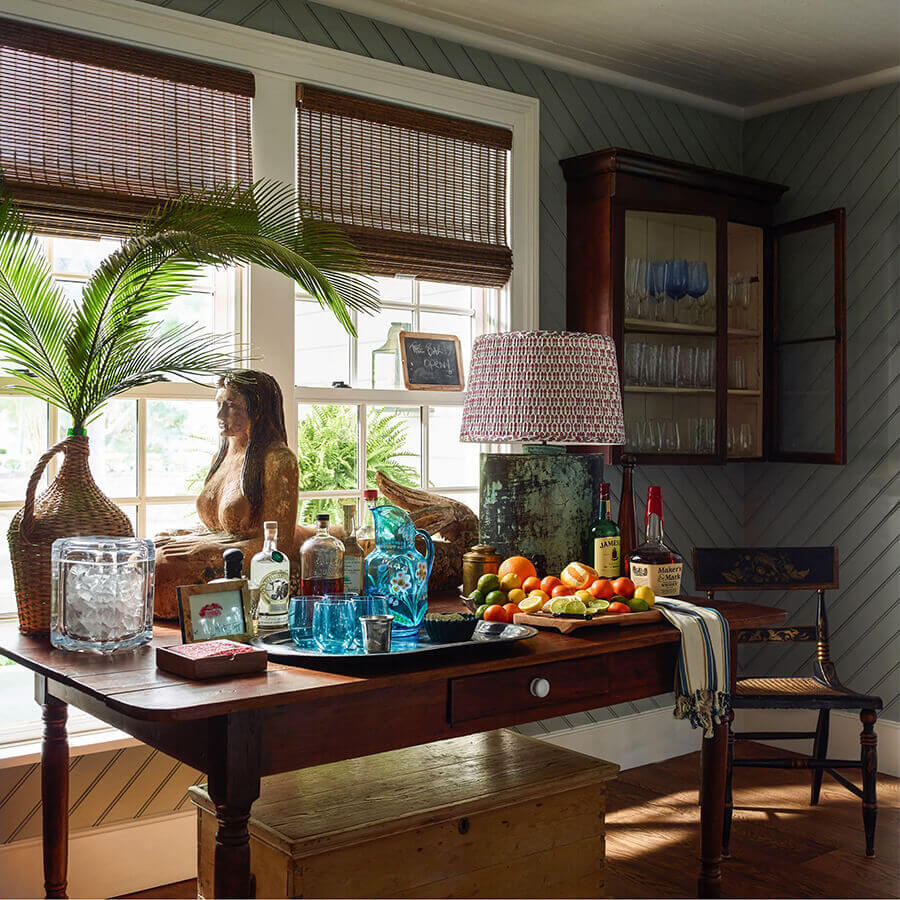
Stan Dixon from this post
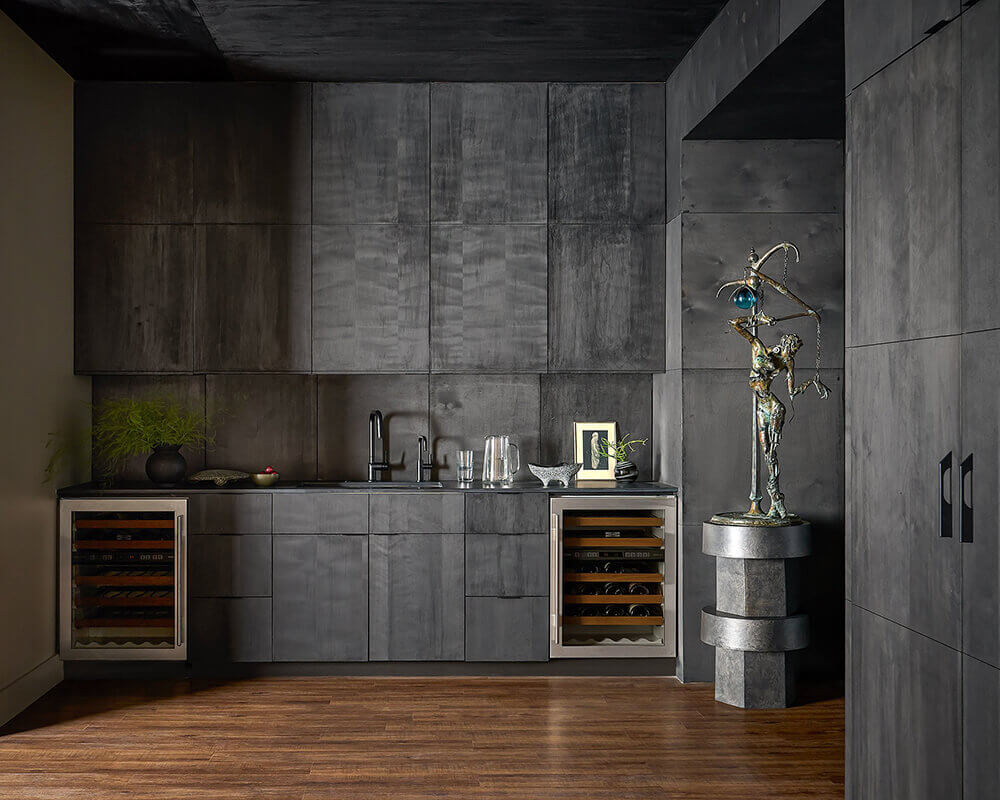
Studio Sven from this post
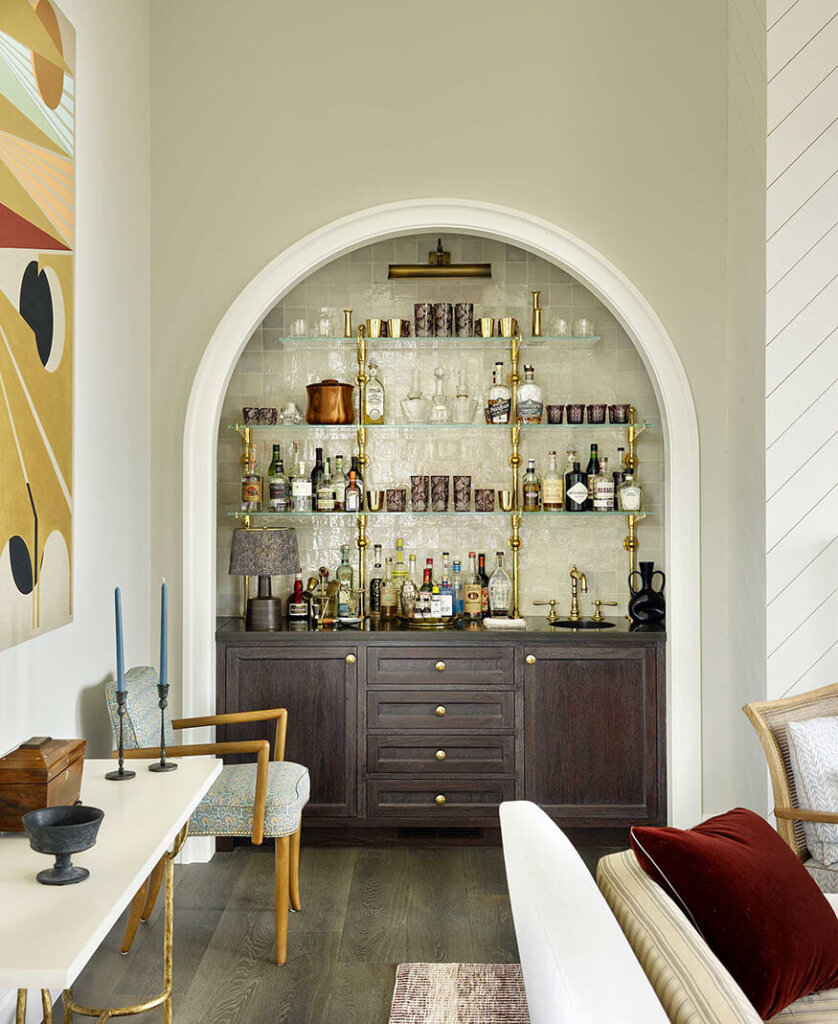
Palmer Weiss from this post
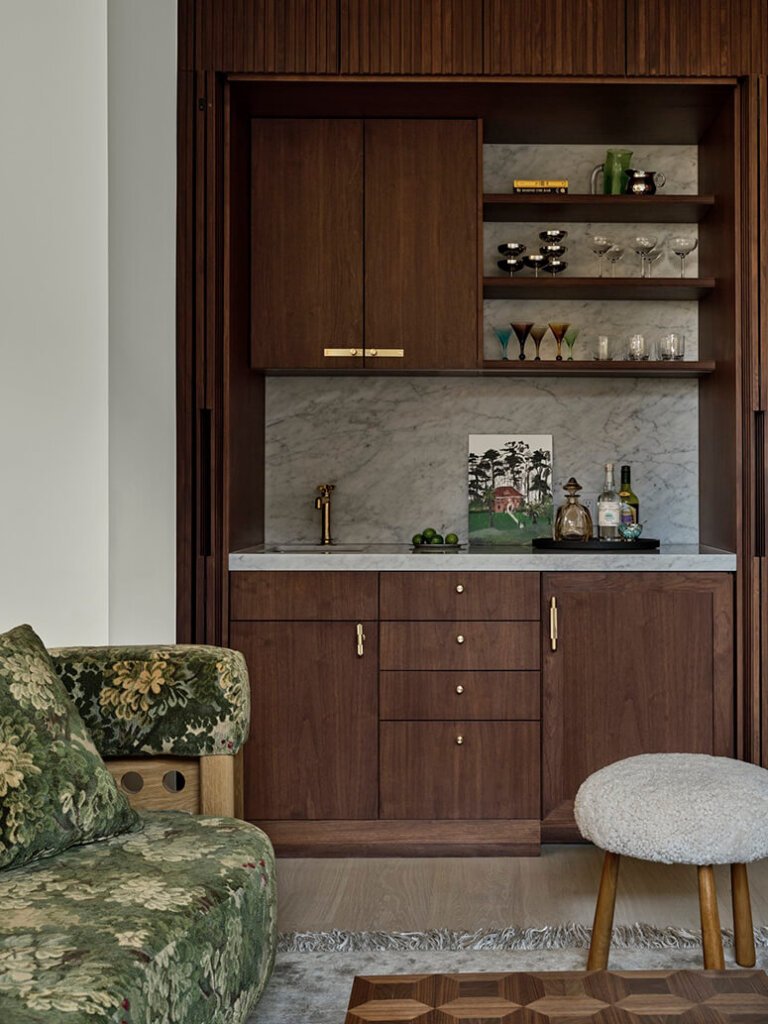
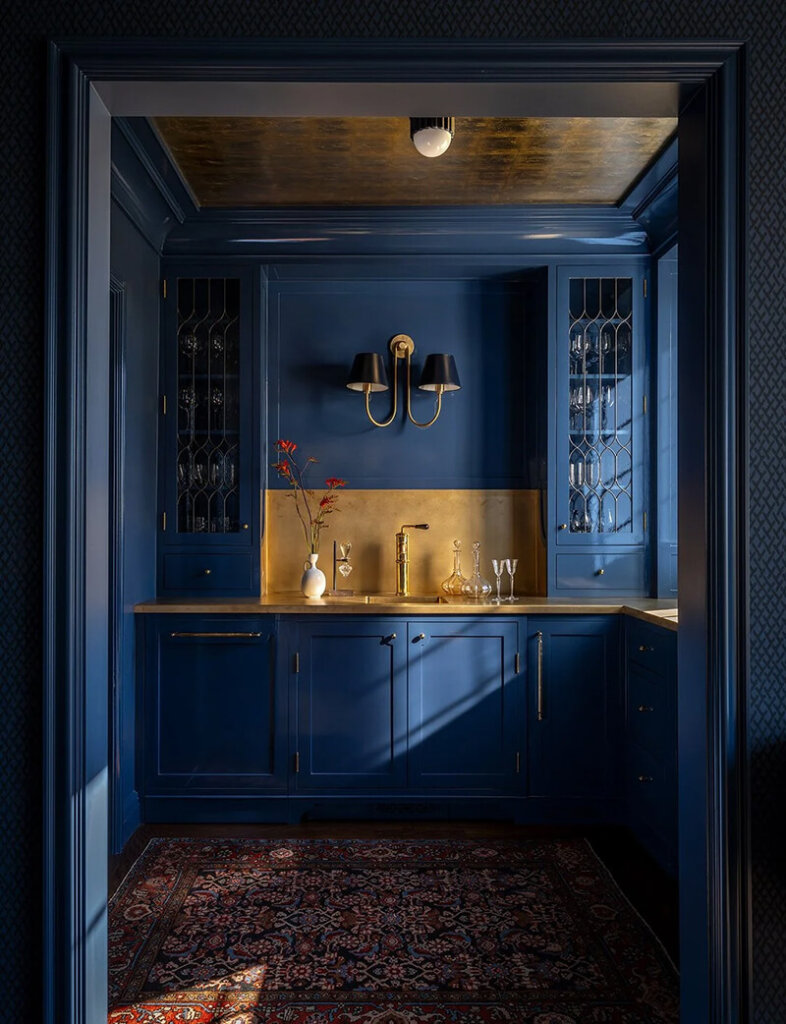
Jessica Helgerson from this post
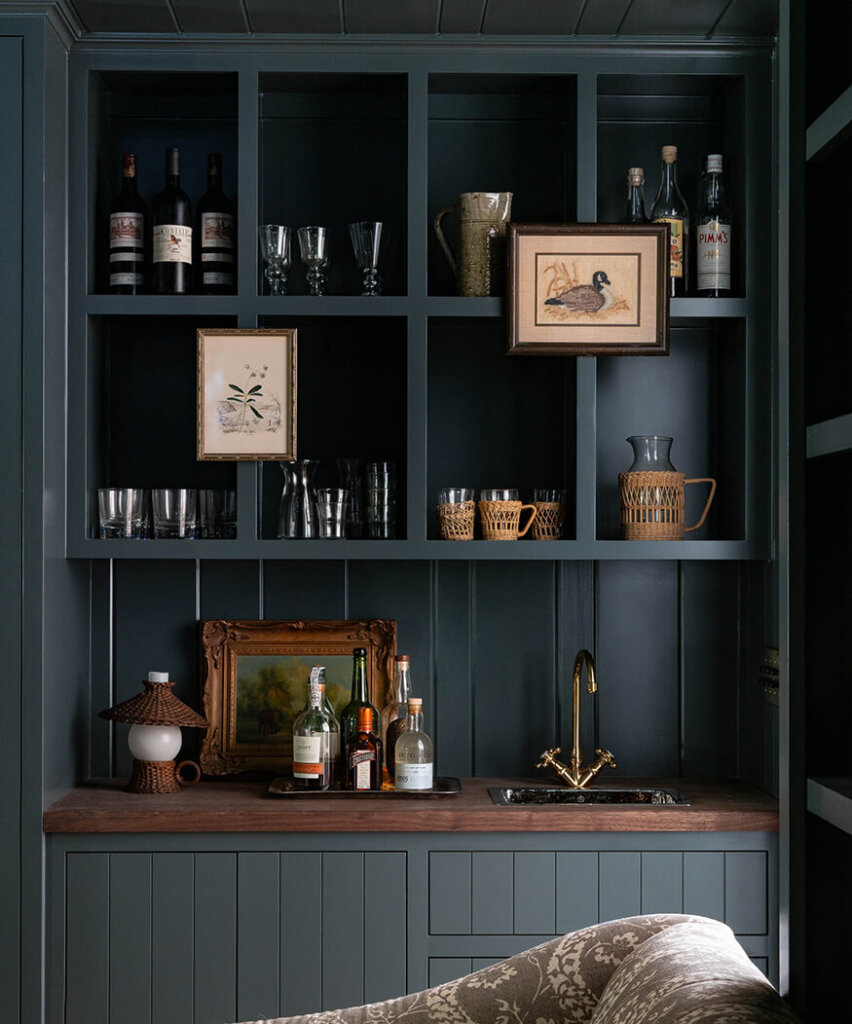
Heidi Caillier from this post
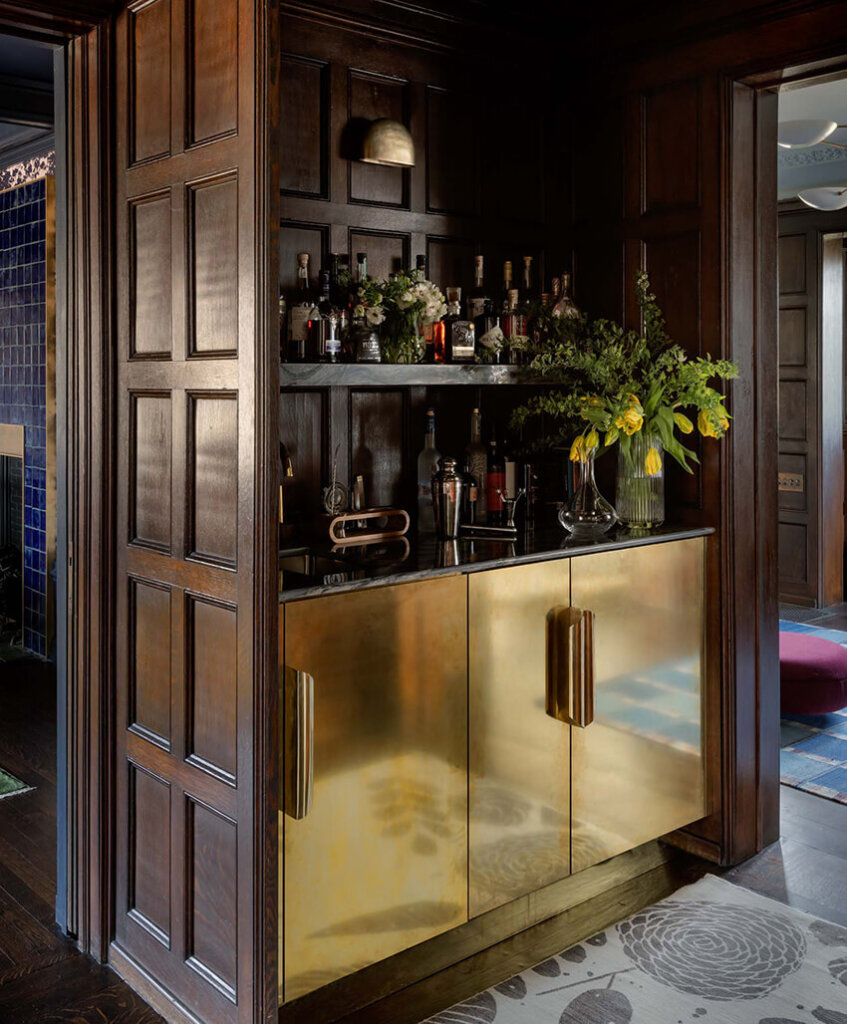
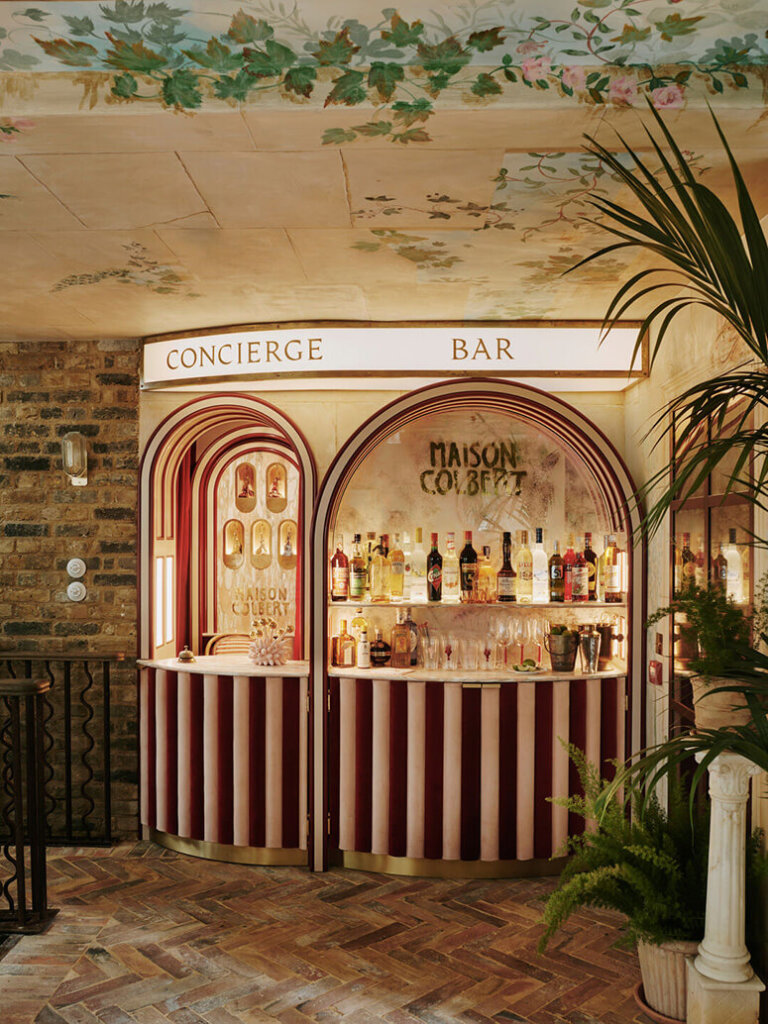
Buchanan Studio from this post
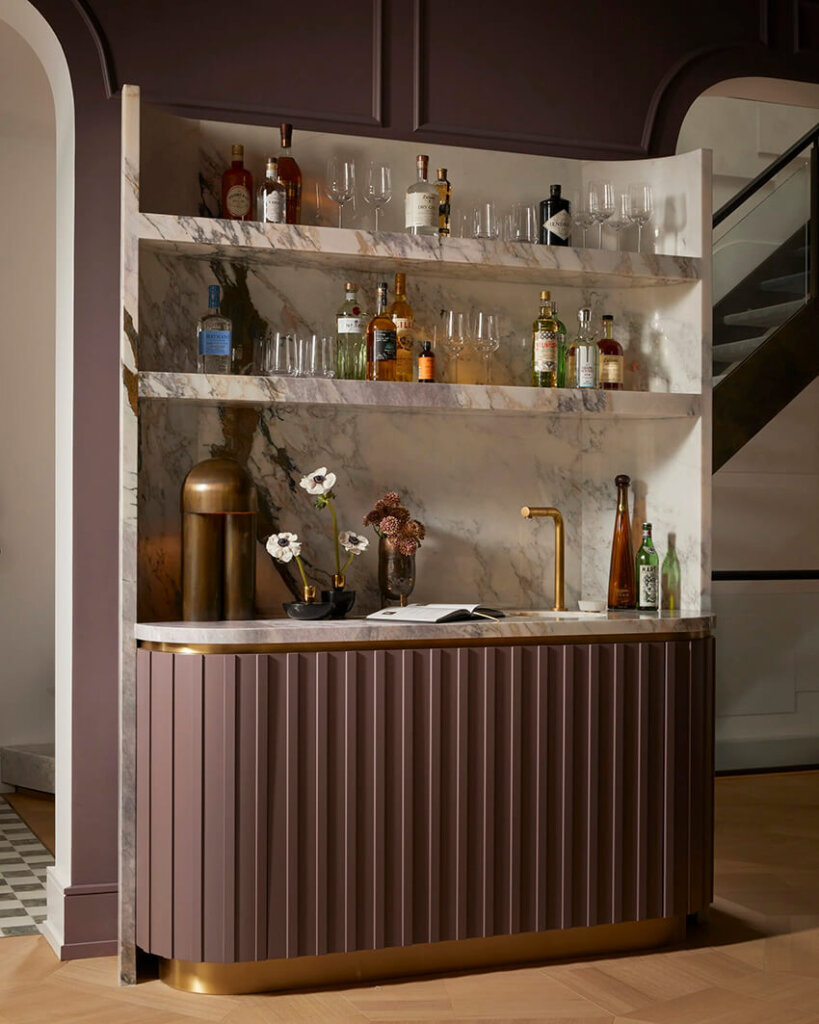
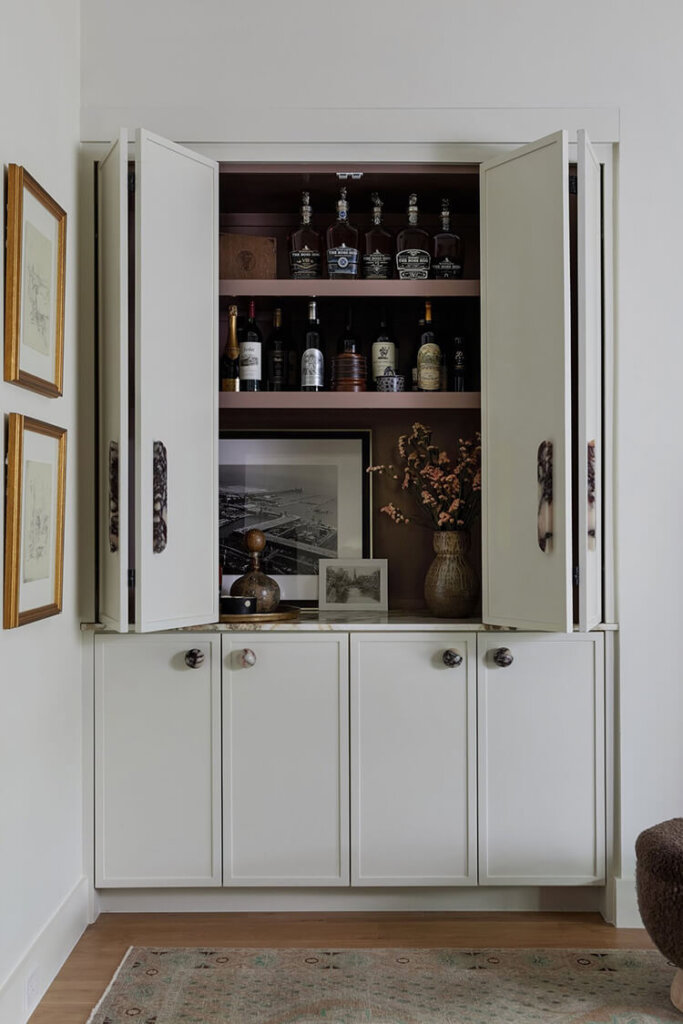
McLean Interiors from this post
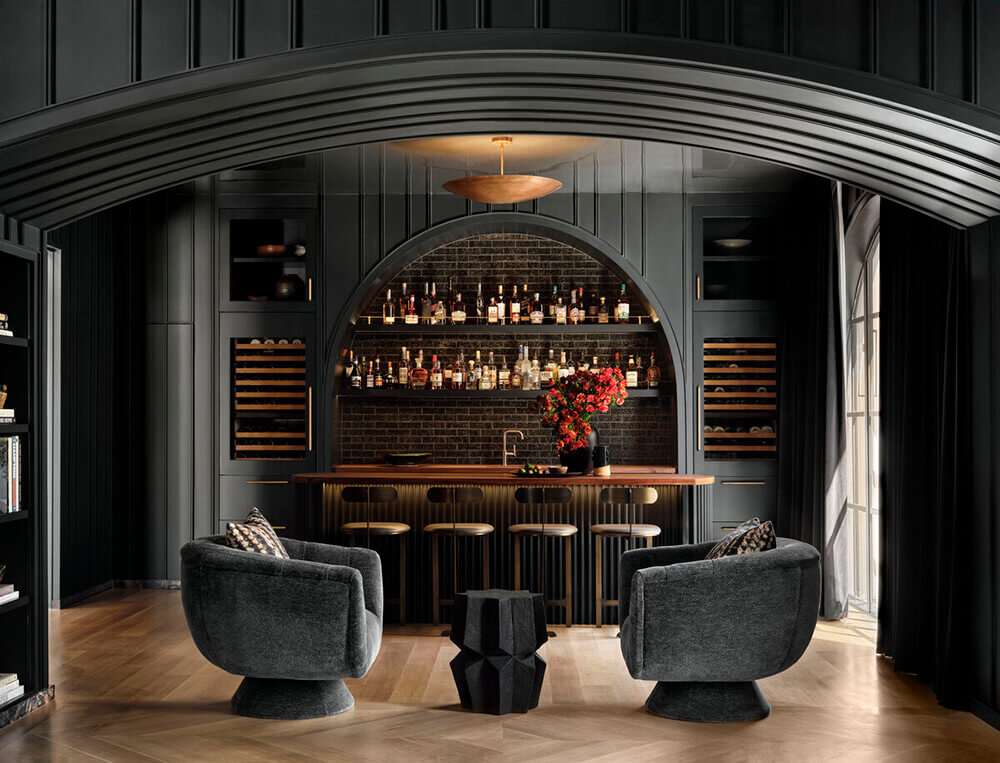
McLean Interiors from this post
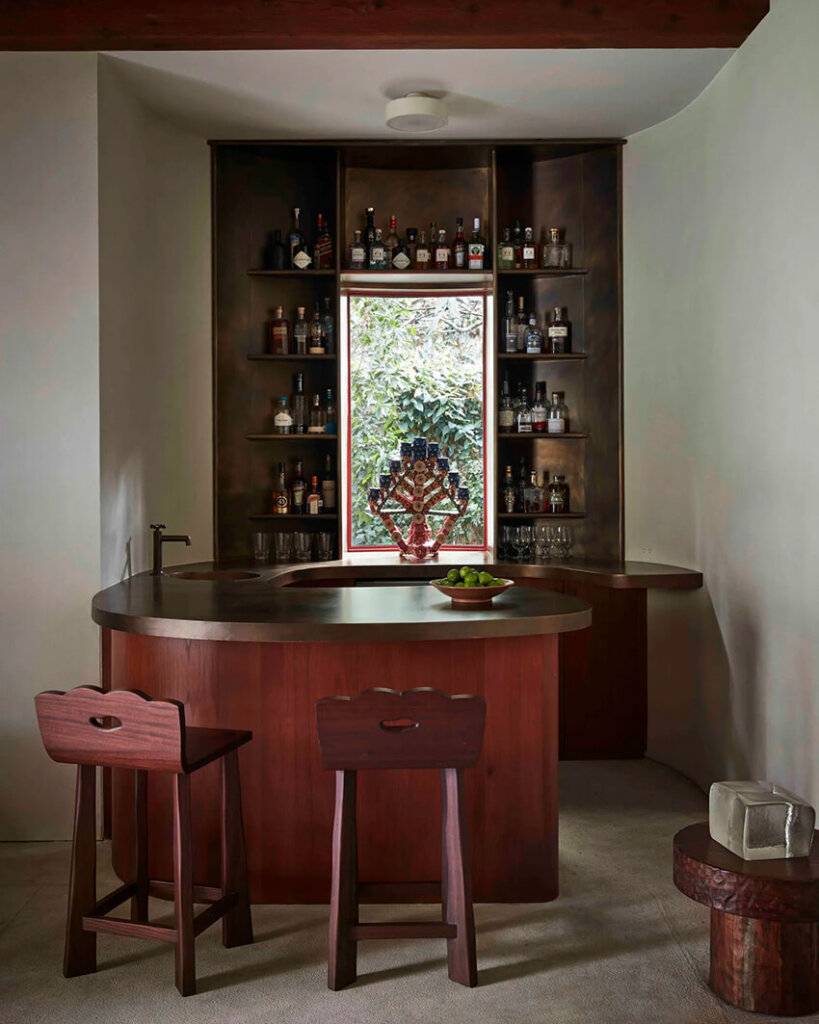
Studio Valle de Valle from this post
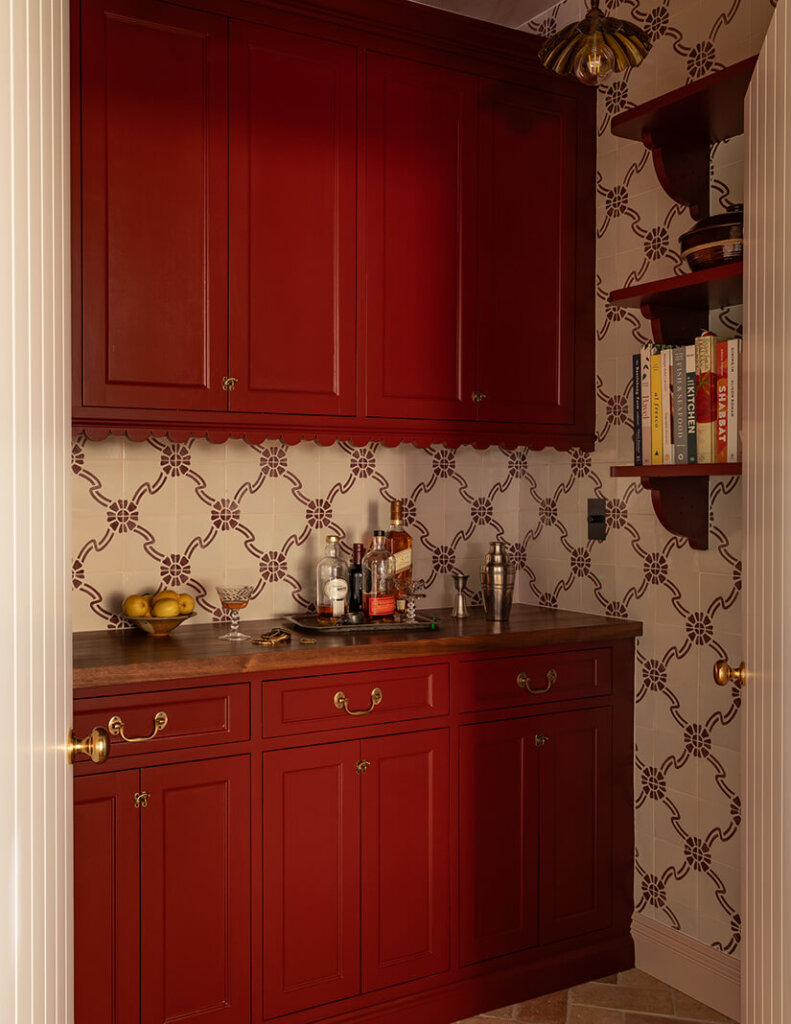
Heidi Caillier from this post
California layered luxury
Posted on Wed, 17 Dec 2025 by midcenturyjo
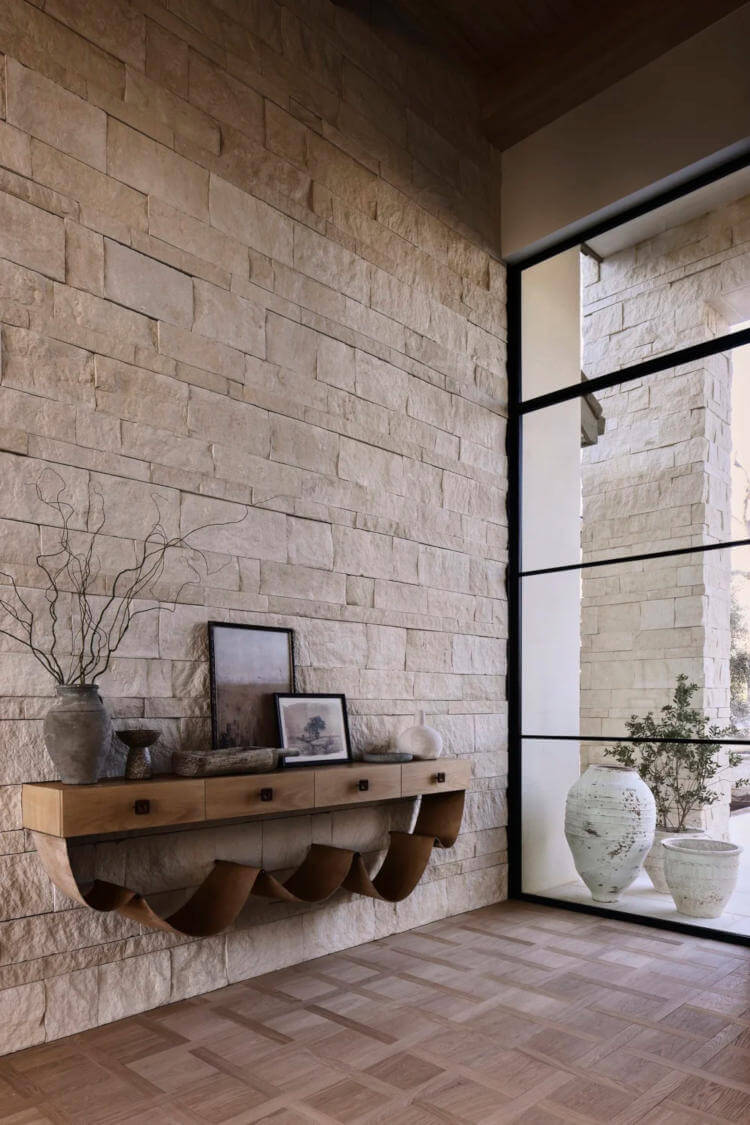
“This sprawling home epitomizes our relaxed modern aesthetic, where layers of texture and meticulously crafted custom details converge to create a warm, inviting atmosphere that is both grounding and ageless.”
As a self-taught designer, Lindye Galloway brings her California roots to every project, blending clean lines with organic details to create spaces that feel timeless, relaxed and refined. Grounded in a palette of warm neutrals, her interiors reflect an elegant yet livable approach to design. Each home embodies Lindye’s belief that a house is more than a place to live, it is a canvas for the stories, rituals and rhythms of everyday life.
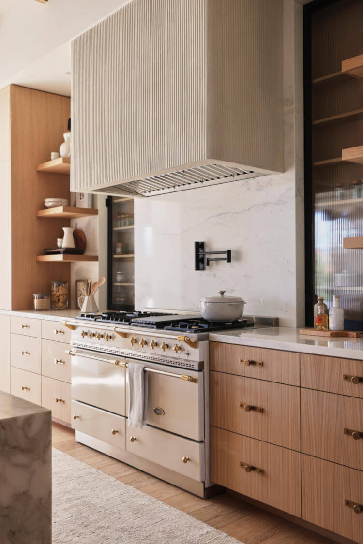
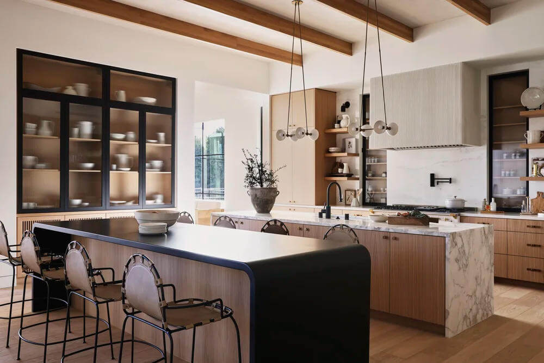
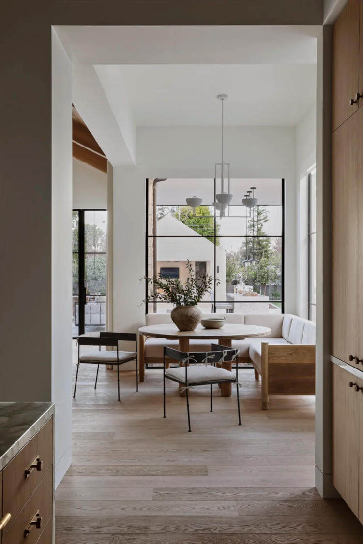
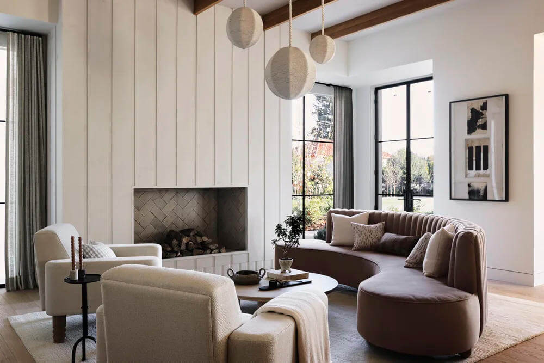
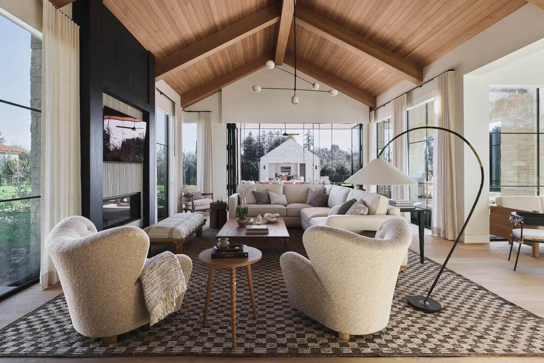
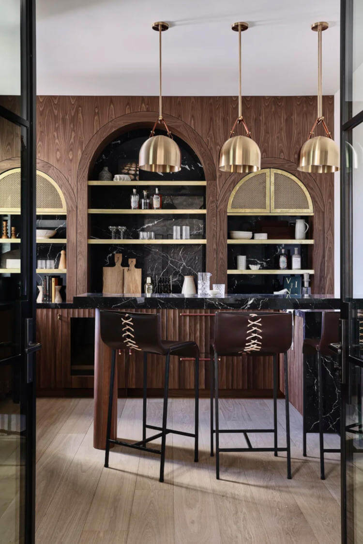
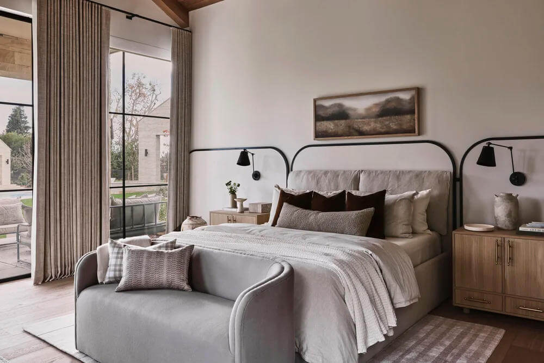
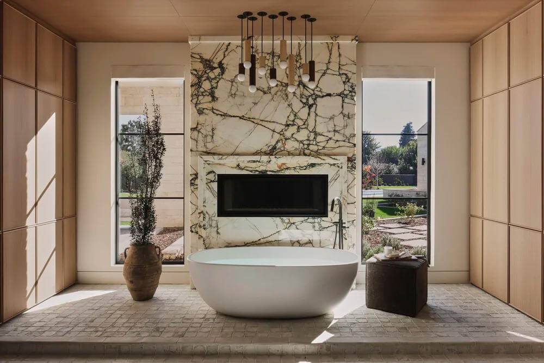
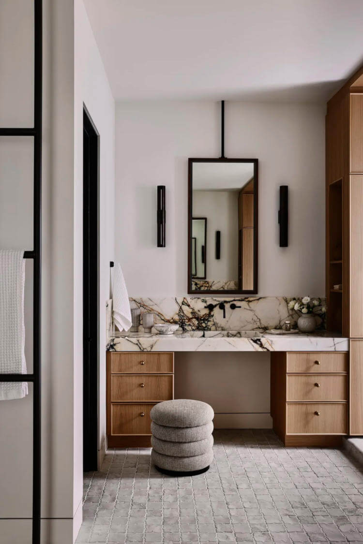
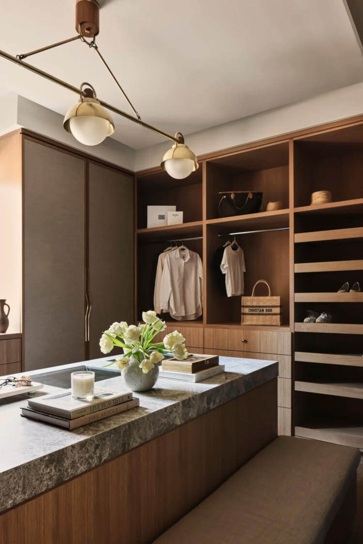
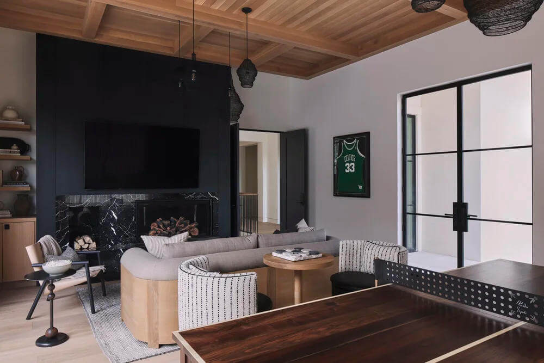
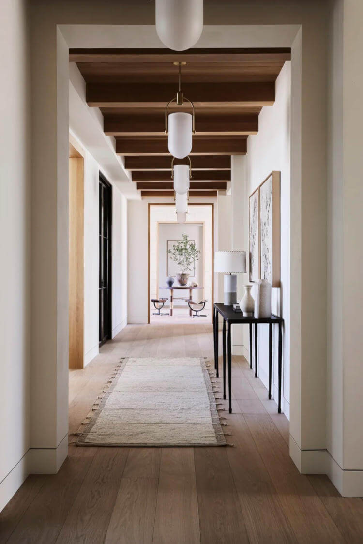
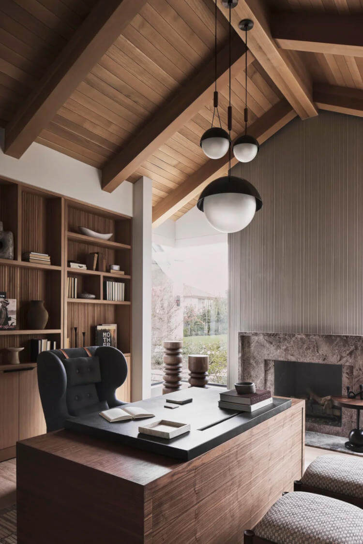
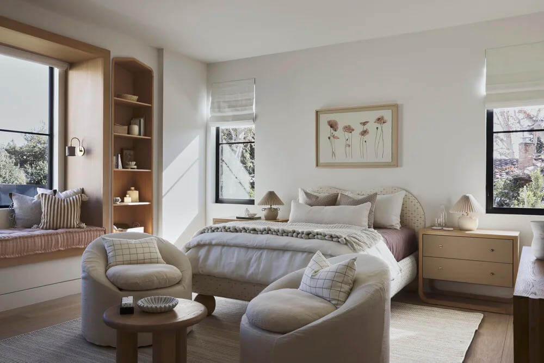
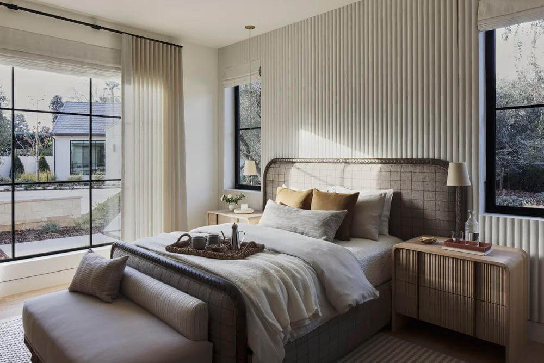
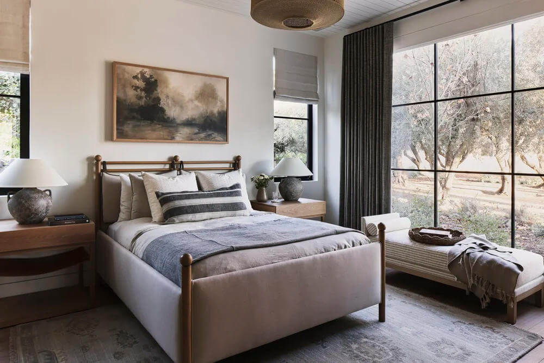
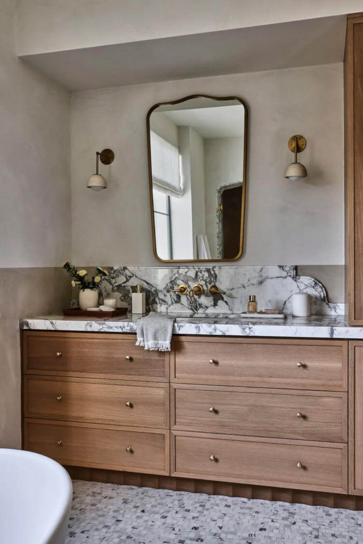
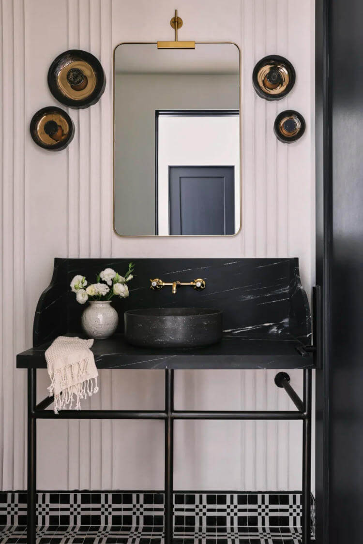
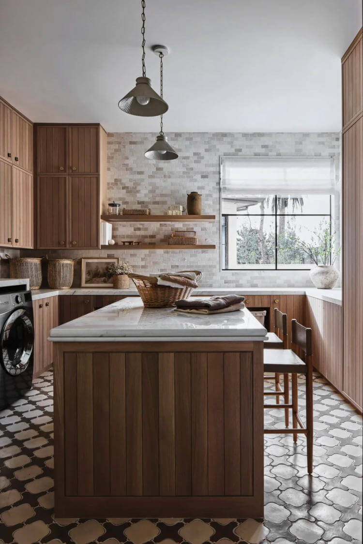
Photography by Sam Frost.
Woodland lakefront residence
Posted on Fri, 5 Dec 2025 by midcenturyjo
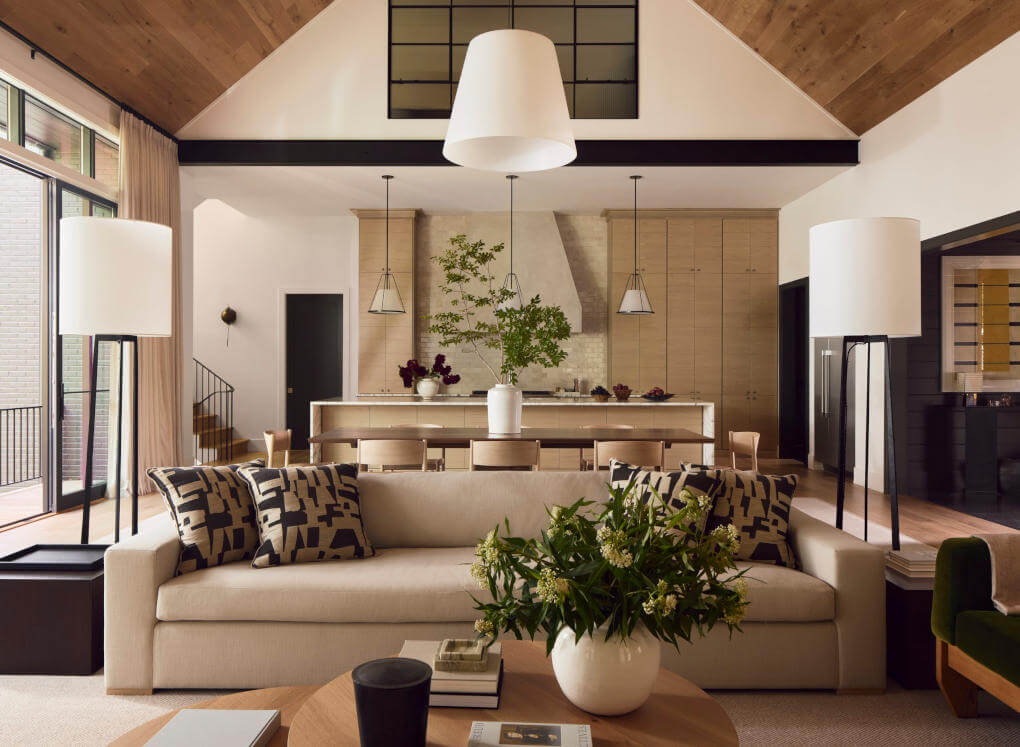
Lake Hartwell Residence | Hartwell, Georgia
Located on a wooded lakefront lot in Hartwell, Georgia, this newly constructed home offers a modern take on the classic lake cabin. A rich interior palette, featuring European oak, native tumbled stone, blackened steel, and boldly veined marble sets a warm, textural backdrop for contemporary, tailored furnishings and lighting.”
David Frazier blends Southern roots with New York refinement to create interiors shaped by place, character, and lived experience. His studio’s warm modernism favours thoughtful detail and curated balance, resulting in environments that feel personal, grounded, and quietly sophisticated across a wide range of residential and commercial projects.
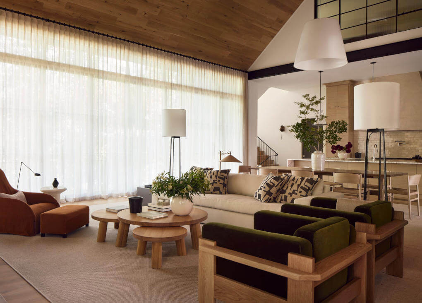
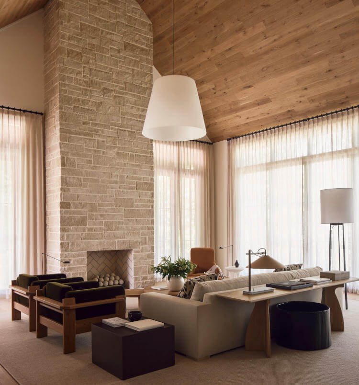
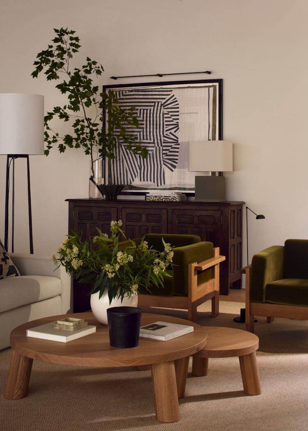
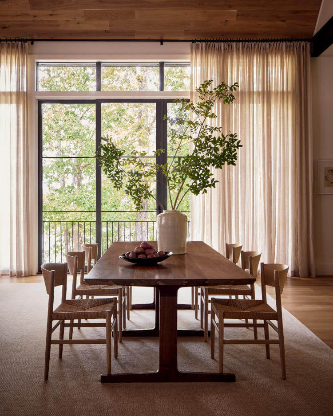
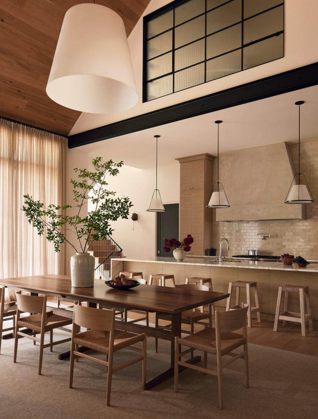
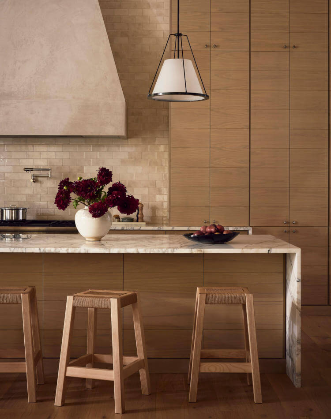
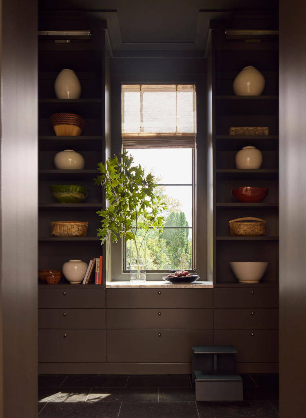
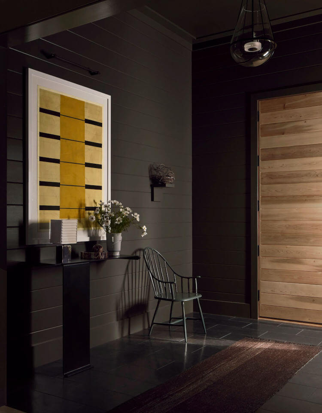
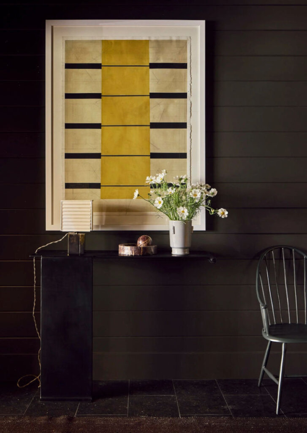
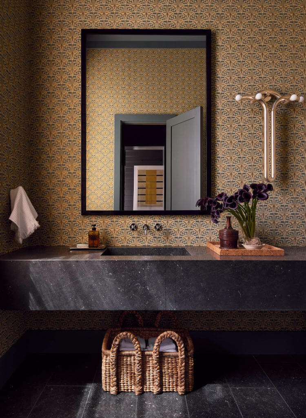
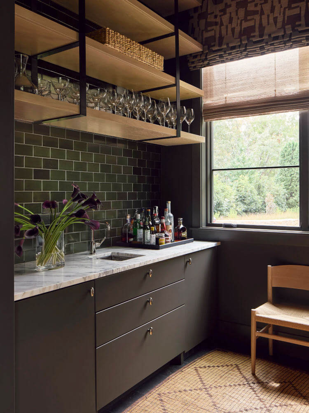
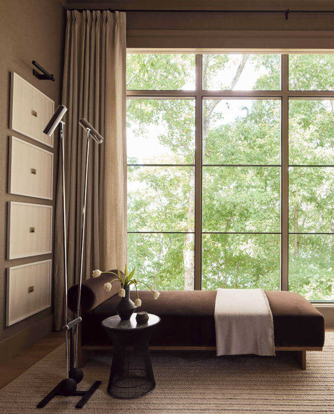
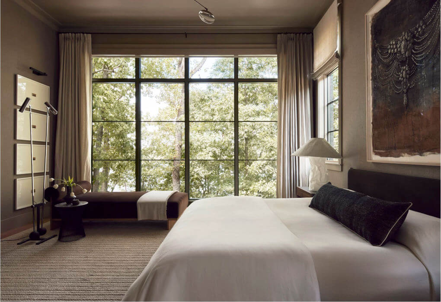
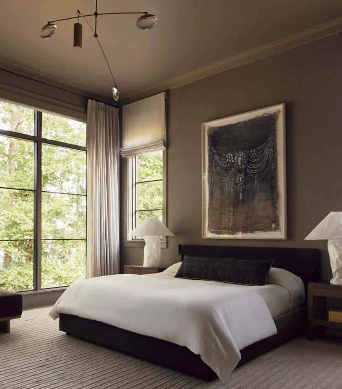
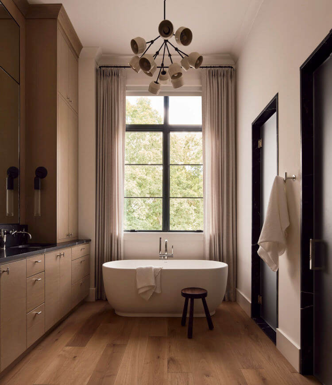
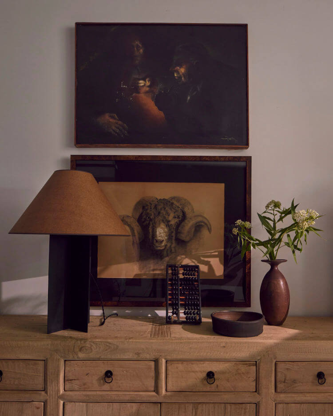
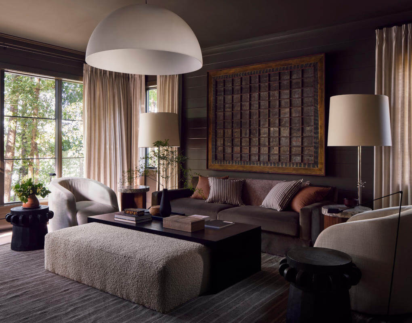
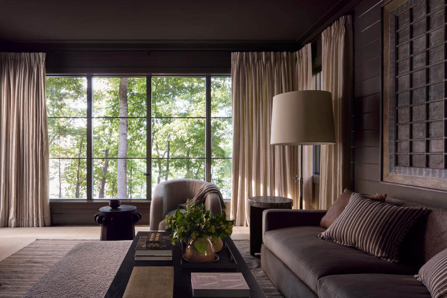
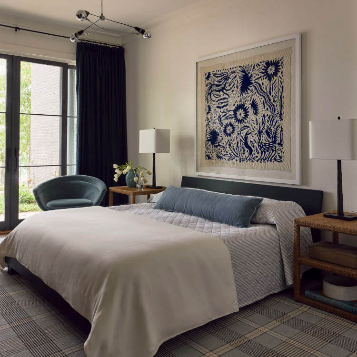
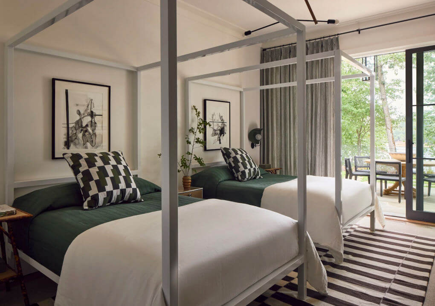
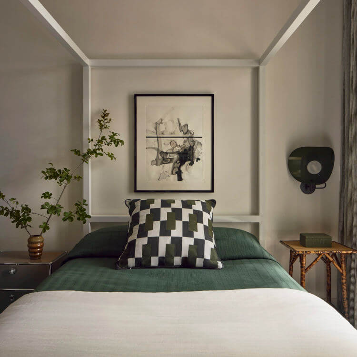
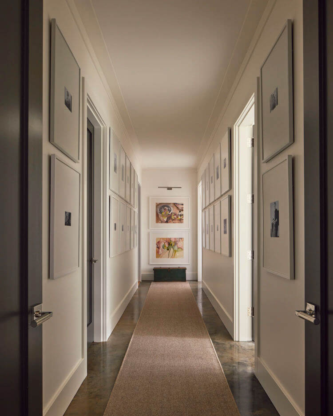
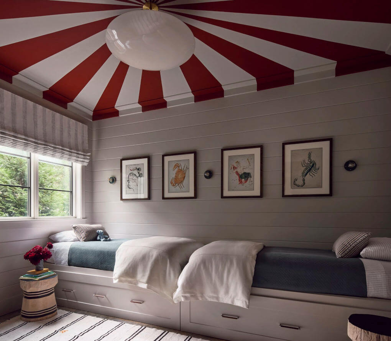
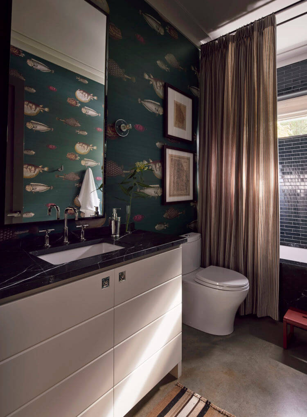
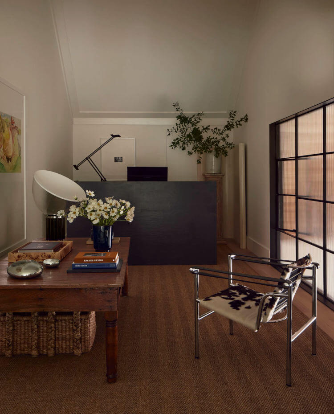
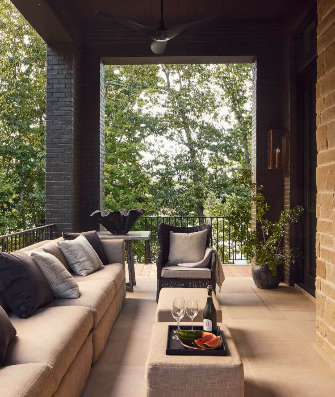
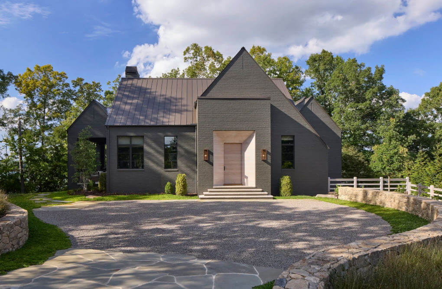
Photography by Gieves Anderson.
A moodier take on a classic Victorian
Posted on Mon, 1 Dec 2025 by midcenturyjo

Summerhill Victorian by the Toronto-based TOM team has been reimagined to trade a too-perfect finish for warmth, texture and a touch of drama. Architectural details have been brought back with custom panelling and lifted doorways, while the kitchen gained fresh personality through painted cabinetry, a bespoke island and burnished brass accents. The library became a standout moment, transformed with an arched niche, antique mirror and patterned wallpaper. Upstairs, a smarter layout and new seasonal deck add ease and flow. With layered vintage pieces and sculptural lighting, the home now feels moodier, more expressive and far more inviting.
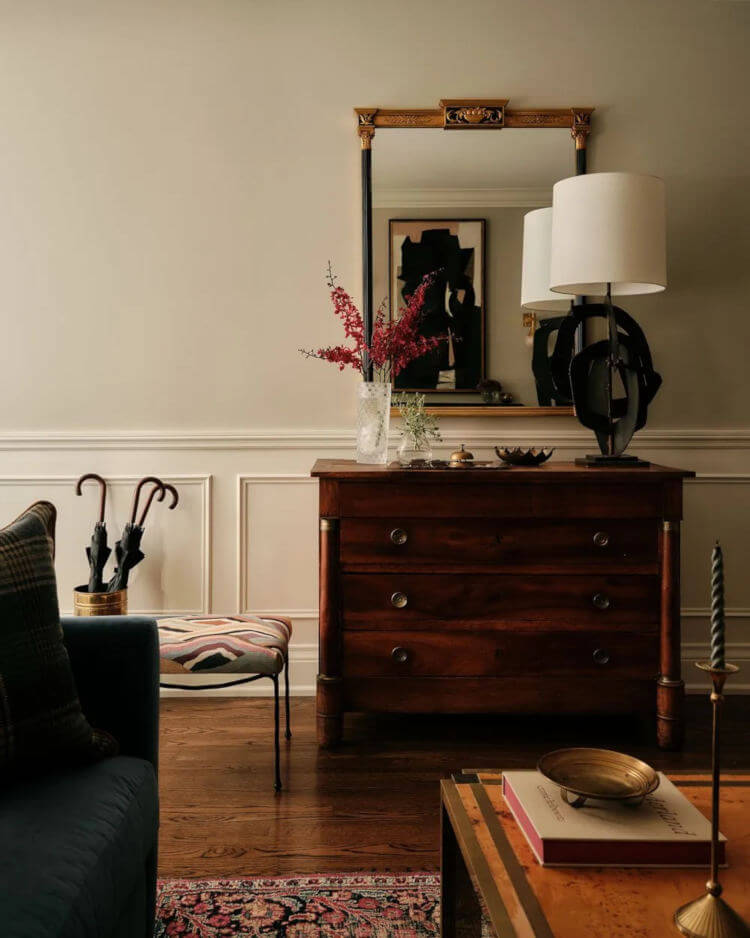














Photography by Patrick Biller.
Textured neutrals in the Hollywood Hills
Posted on Fri, 28 Nov 2025 by KiM
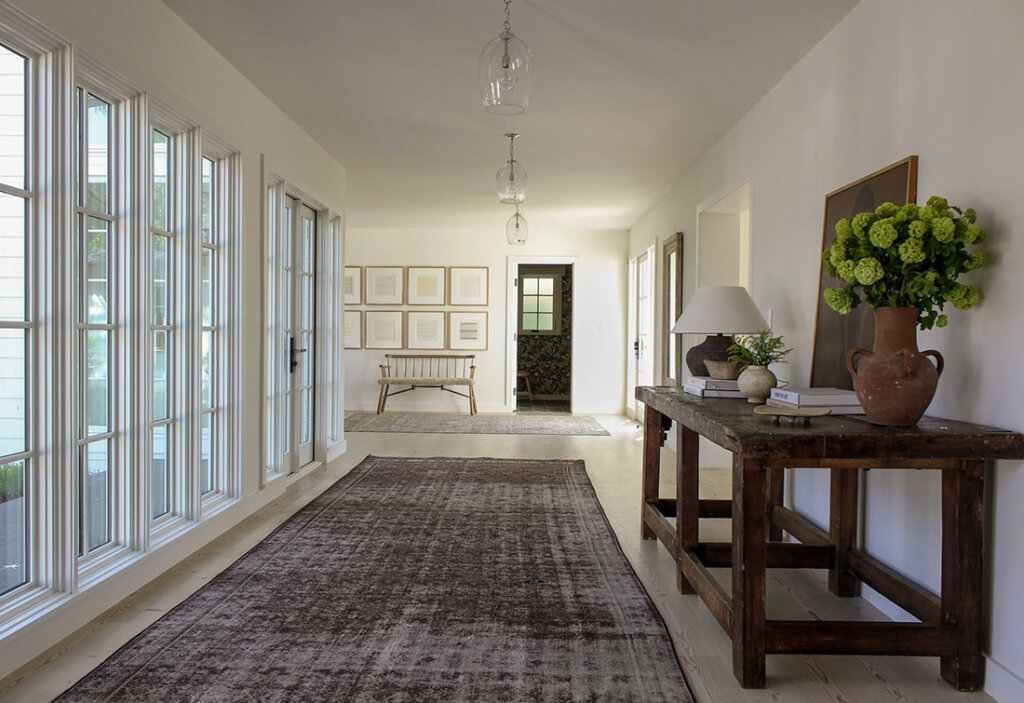
A sprawling private estate located in the Hollywood Hills. Every design detail from the earthy, understated finishes, to the highly textured neutral palette was meant to create a timeless impression that celebrates the property’s majestic panoramic views.
Give me all the old rustic wood and linen slipcovered sofas! A bit more neutral than I could probably live with but when work life is chaotic, this would be as serene as can be to come home to. By Balton Design.
