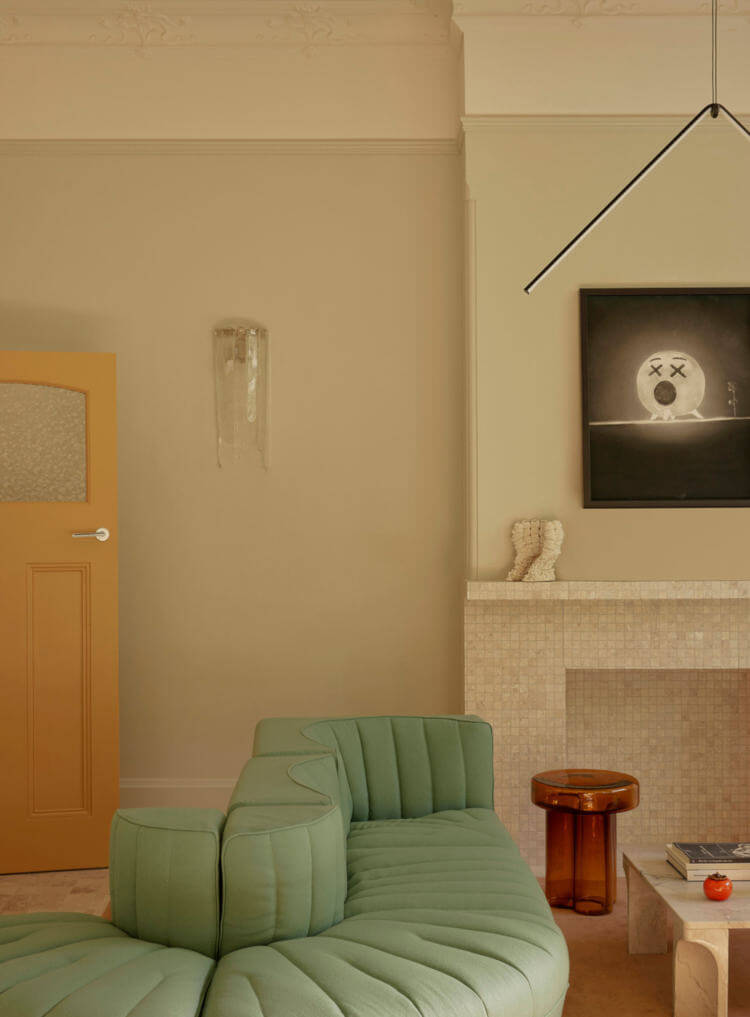Displaying posts labeled "Bar"
A fusion of tradition and modern living
Posted on Thu, 20 Feb 2025 by midcenturyjo

Tasked with revitalizing a heritage home in Malvern, Melbourne Studio Ceravolo has designed spaces that seamlessly align with the owners’ routines. Small-format stone pavers replace traditional timber flooring, providing cohesion and a grounding effect. The heritage front remains refined while garden-facing living areas function as interconnected yet distinct zones. Full-height glazing and a contemporary pergola enhance light and seasonal views. Thoughtful details—triangulated motifs, soft curves, and adaptable seating—enhance comfort, contemplation and connection.






















Photography by Sean Fennessy.
A Craftsman-style home in Caledon, ON
Posted on Wed, 19 Feb 2025 by KiM

Project Alton House. Earthy, moody, and inviting—our concept for this home was inspired by the property’s private forest setting, with an aesthetic that balances the simplicity of natural materials with English-inspired sophistication. In both the exterior and interior, we opted for rich neutrals and enduring style—with plenty of opportunities inside for our client, a ceramicist, to showcase her work.
This house is beautiful. So classic and timeless with colours and finishes that are not trendy and could last for years. By TIffany Leigh Design; Photos: Patrick Biller; Styling: Me&Mo; Build: Kingsgate Construction


























A beachfront home on Nantucket
Posted on Wed, 19 Feb 2025 by KiM

An exciting project that combined the rarest of rare: an undeveloped parcel on Nantucket plus a client couple accustomed to the spotlight. Add to that a handsome pair of Golden Retrievers and I was smitten! The U.S. Chief of Protocol Rufus Gifford and husband Dr. Stephen deVincent are masters at seamlessly combining their public persona and private world. Creating a home for them needed to convey the same level of integrity, while also being a space that fit their visiting friends and family. On both fronts, the two would not want to turn their beachfront property into the usual preppy Nantucket cottage. Instead, the palette begins with a deep blue layered with simple and honest accents that convey a sense of natural beauty while still being serious— the decorative translation of their politics.
Ken Fulk created a dramatic and moody getaway with this Nantucket home in some not so typical beach colours but did add some subtle elements that tie in to the outdoors. I love how unexpected this is.






















Classic in a waterfront home in Newport Beach
Posted on Fri, 7 Feb 2025 by KiM

This classic, timeless home sits right on the water of Lido Isle. Sophistication at its finest with hints of nautical moments and texture sprinkled throughout.
I love how warm and inviting this home is. Lots of wood used on the main floor help with that warmth, though I am not really a fan of what is going on above the dining table. I do however love the sort of English pub vibes of the kitchen – very unique. Designed by Morrison Interiors.














A 12th century monastery in the South of France
Posted on Wed, 5 Feb 2025 by KiM

“We are going to buy a twelfth century monastery” declared the subject line of an email from a longtime client. This one just so happened to be located next door to a multi-year project that we have worked on for nearly a decade in the south of France. Though the monks had long since left the premises, the property retained much of its original character. Our mission was to unwind some of the modern alterations that had occured when a kitchen and baths were added– and insert something simpler and less disruptive. Ultimately putting the building back into service with a purpose closer to the original as a creative refuge and housing for artists in conjunction with Saint Joseph’s Arts Foundation.
Ken Fulk taking a monastic approach quite literally with this project and I could not love these gothic, old world vibes more.



















