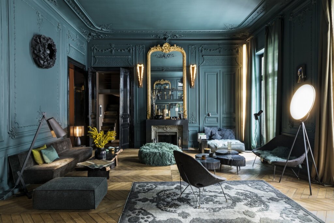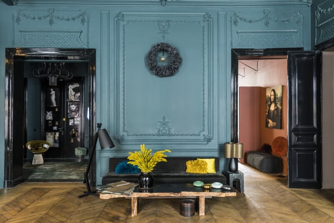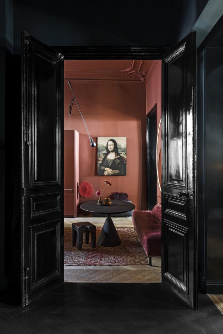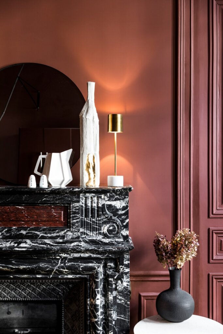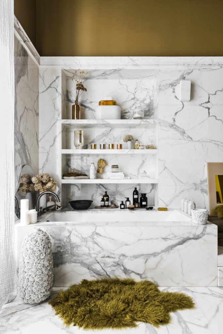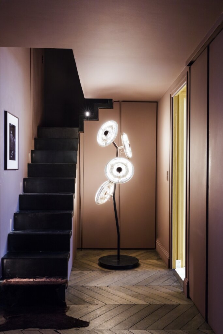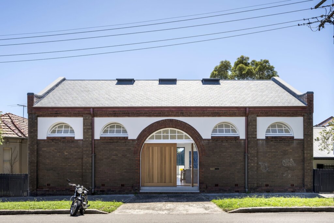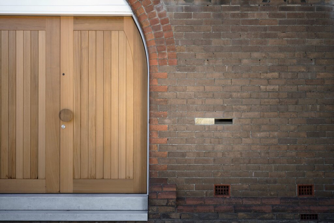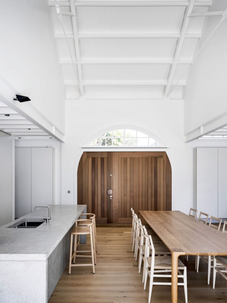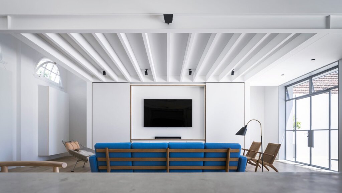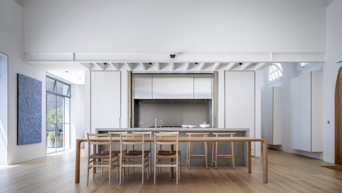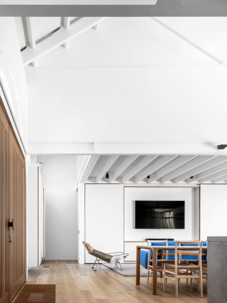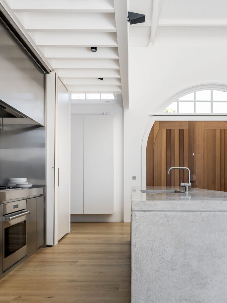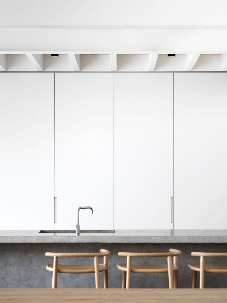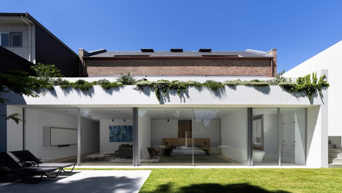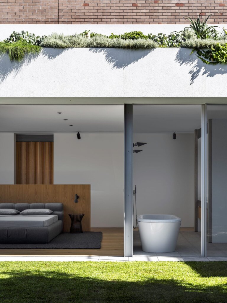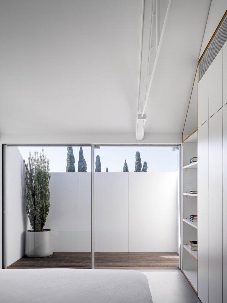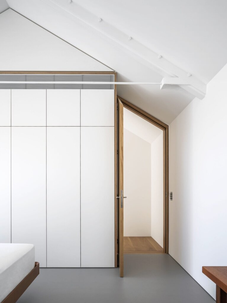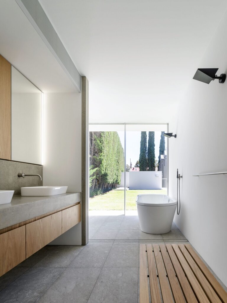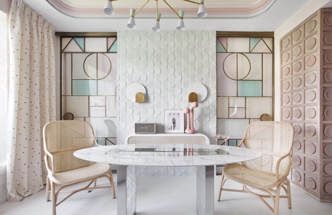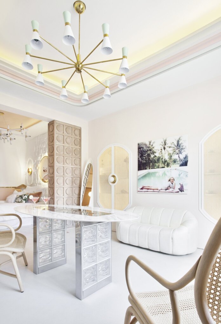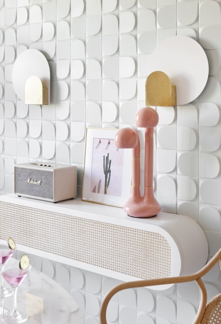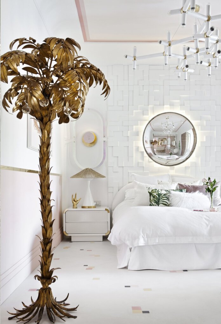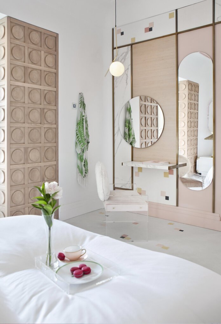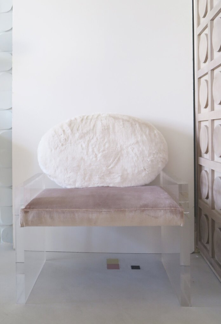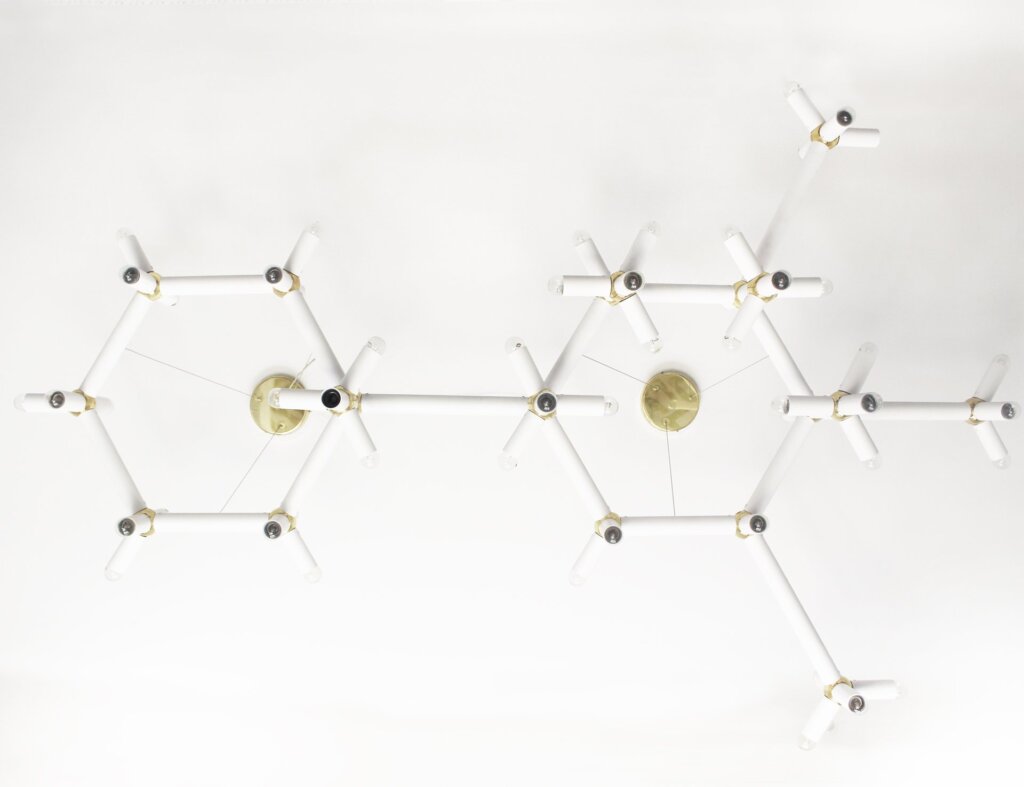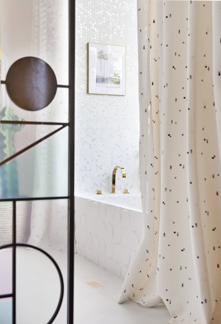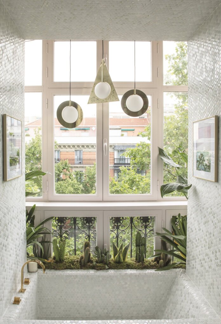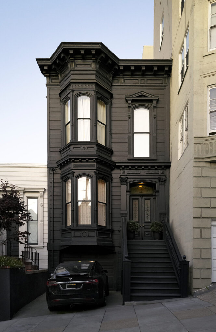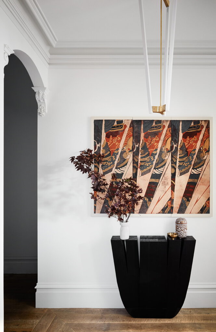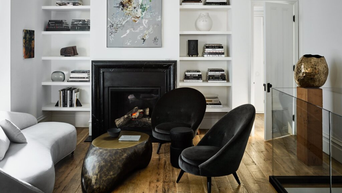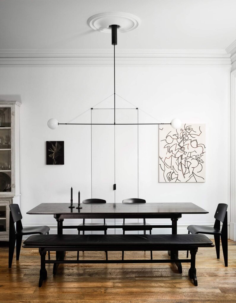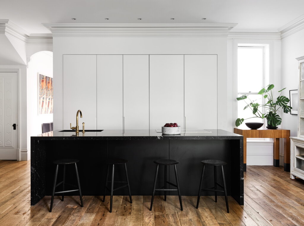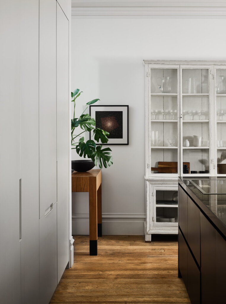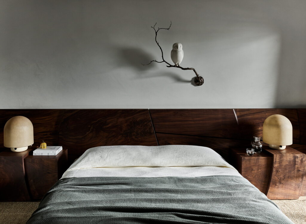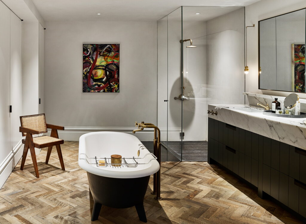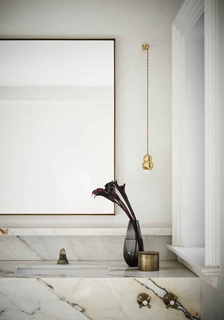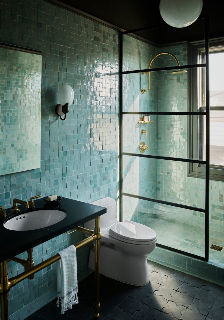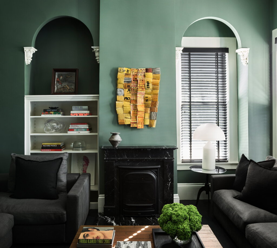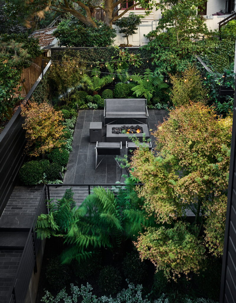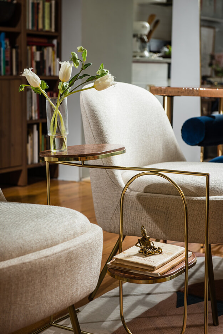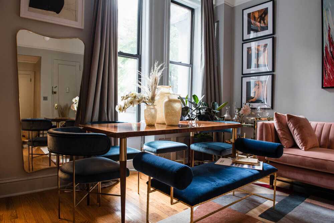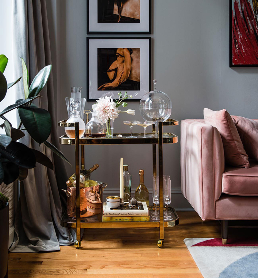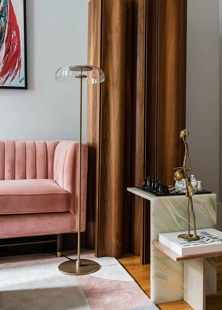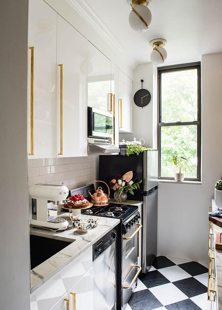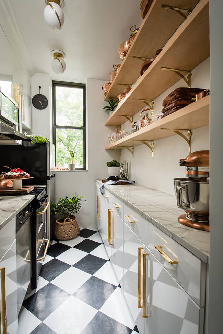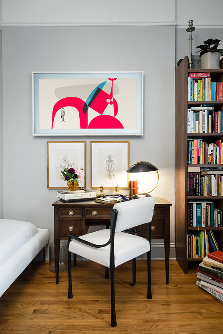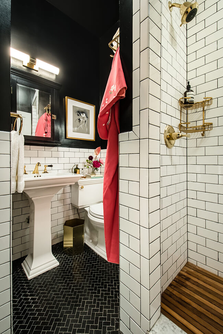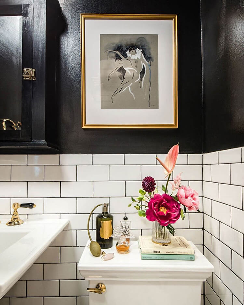Displaying posts labeled "Bathroom"
A Haussmanian revisited
Posted on Wed, 20 Jan 2021 by midcenturyjo
French designer Laurence Simoncini wanted to retain the spirit of this Haussmanian apartment while creating a dramatic new space. Oversaturated colours, black lacquered doors and windows, contrasts between matt and shiny, raw and refined plus an eclectic mix of furniture breathe new life into the historic rooms.
Photography by Romain Ricard
Drill Hall
Posted on Mon, 18 Jan 2021 by midcenturyjo
This 1905 former army drill hall in Leichhardt, Sydney has been reimagined as a modern home. The building was not heritage listed but the design saw original elements salvaged and reused with unsympathetic additions removed.
“… the historic arched brick entryway provides access directly into the hall, where living, dining and kitchen areas flow together, opening to a sunny terrace. Above this space, two new mezzanine lofts accommodate a guest suite and study, with private terraces set into the roofline.
Downstairs – at garden level – the lower ground floor was entirely rebuilt as the main bedroom suite, and it opens to the newly landscaped large garden and upgraded pool area.”
Drill Hall House by Tobias Partners.
Photography by Justin Alexander
Waking up in Palm Springs
Posted on Thu, 14 Jan 2021 by midcenturyjo
In Australia, we have quarantine hotels where returning citizens must stay isolated for 14 days to ensure the virus doesn’t escape into the community. We are very, very lucky to have extremely low and in most cases, no community spread. Unfortunately, none of our quarantine rooms looks anything like this “Waking up in Palm Springs” suite by Patricia Bustos. If only! Bright, fun, great vibes and positive energy.
A sophisticated reworking of an Italianate-Victorian in San Francisco
Posted on Tue, 12 Jan 2021 by midcenturyjo
Nicole Hollis defines her design tenet as a “holistic design philosophy for the home, which thoughtfully balances a modern spirit of innovation with a timeless reverence for great craftsmanship. She masterfully blends the simplicity of line with organic complexity to create warm, refined spaces.”
It’s about carefully curated, beautifully elegant, understated interiors.
A 350 sq ft NYC apartment
Posted on Mon, 11 Jan 2021 by KiM
Just because you live in a small space doesn’t mean you have to sacrifice style. Or comfort. This is the 350 sq ft Upper West Side apartment of Natasha Nyanin, designed by her friend, interior designer Nina Blair (NinaBDesign). (Photos: Nathaniel Johnston). Tons of personality, a dining table that seats 6 (the bench is brilliant as it easily acts as extra living room seating), a kitchen with dreamy open shelving, and a sexy bathroom complete this awesome tiny space.
