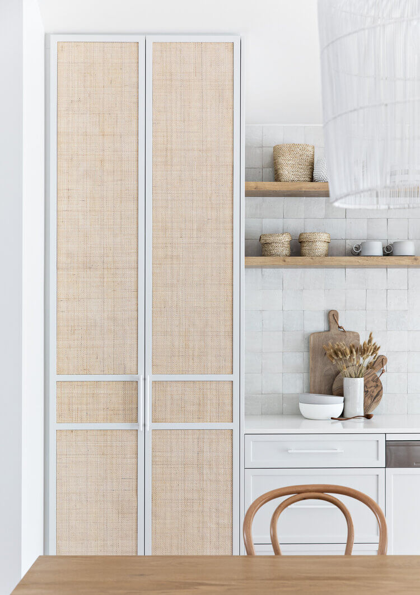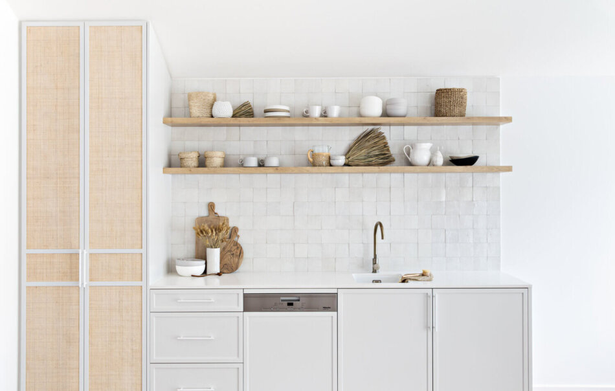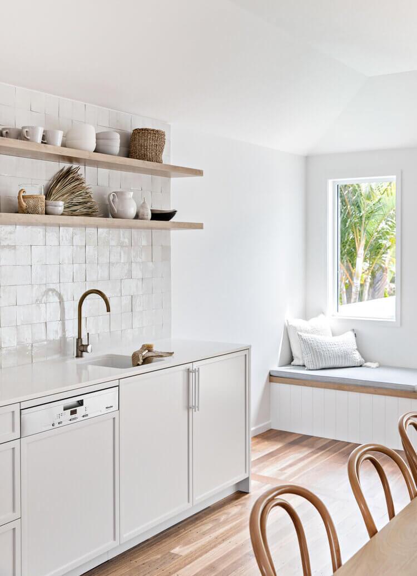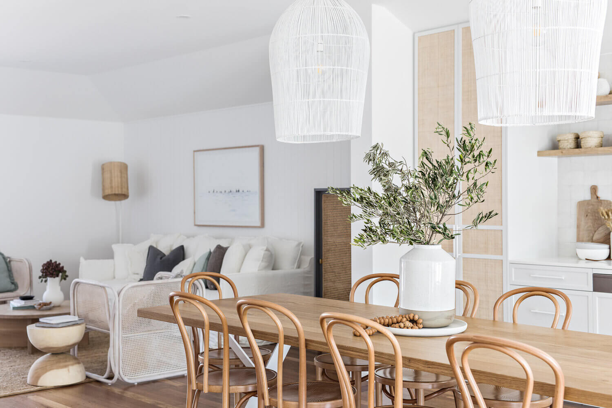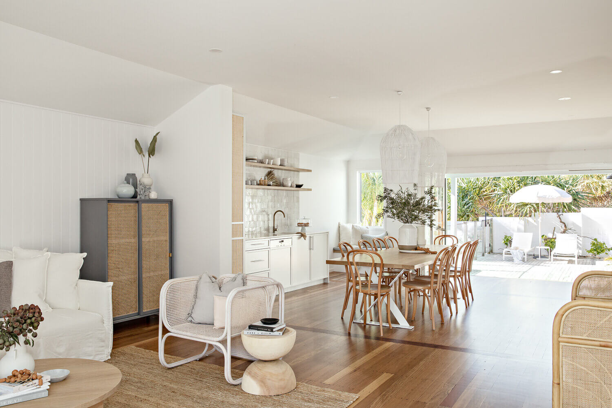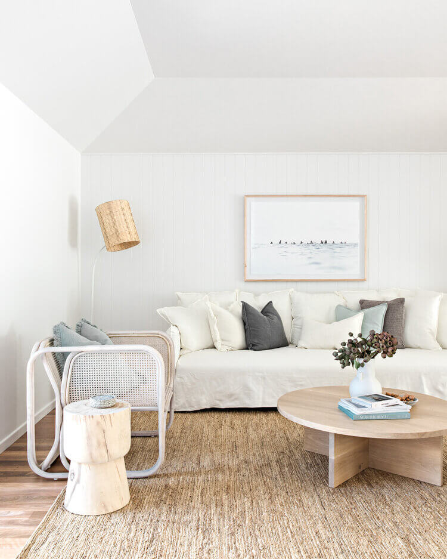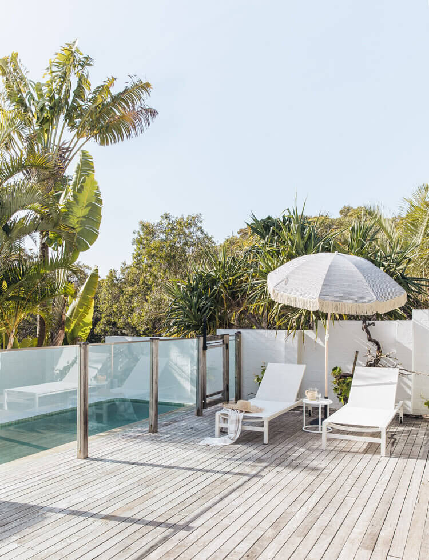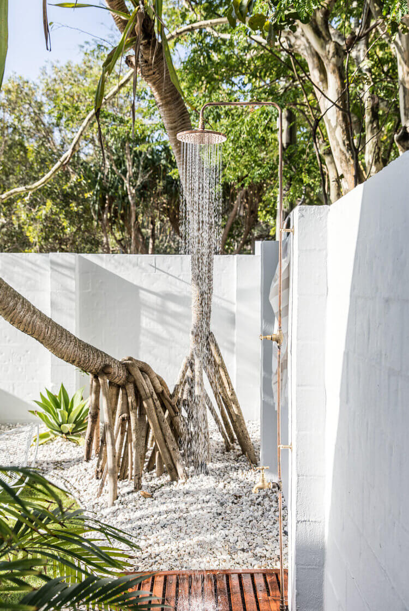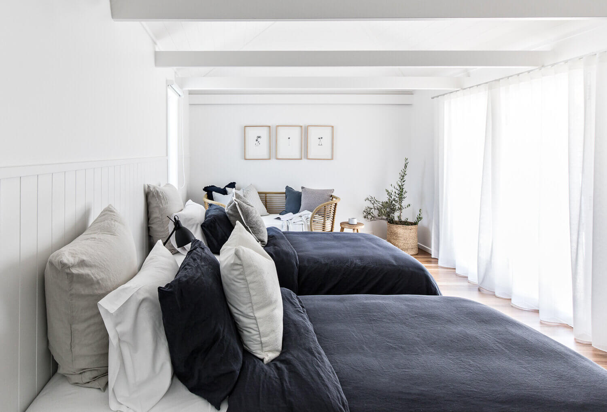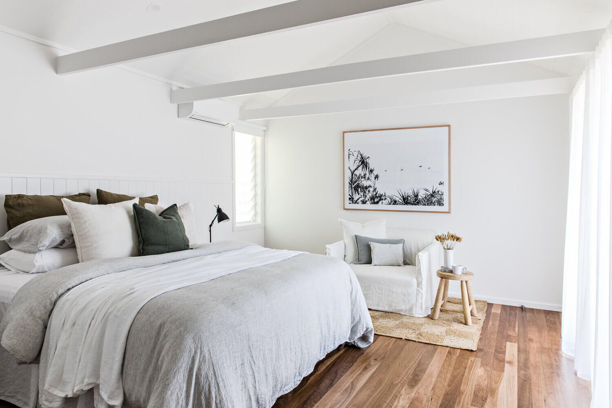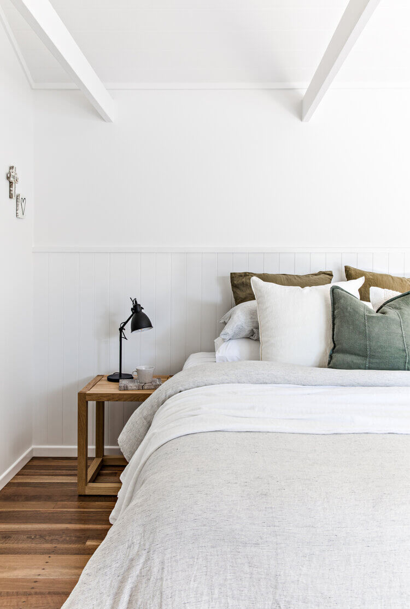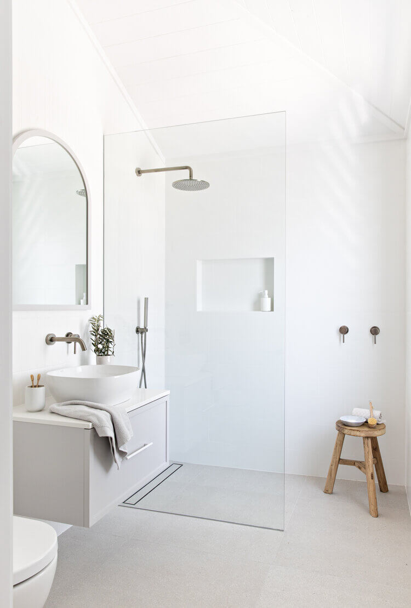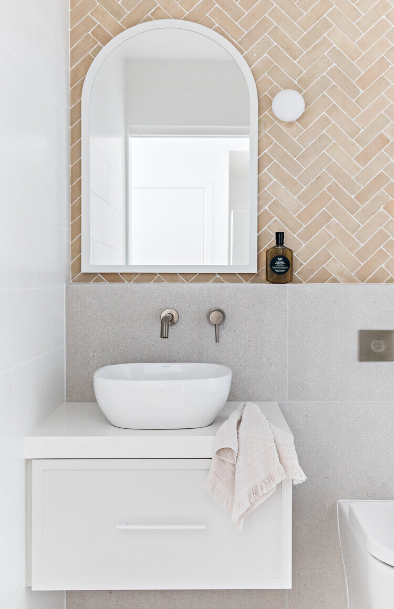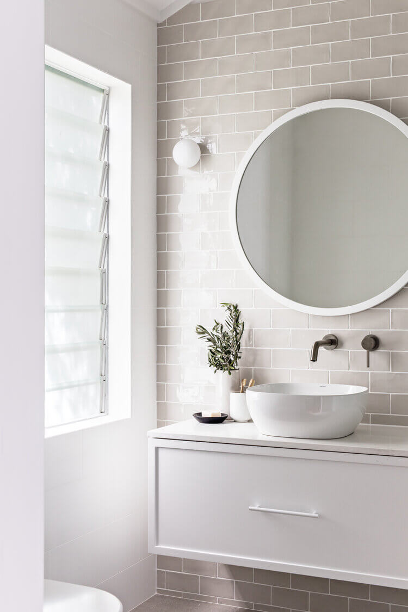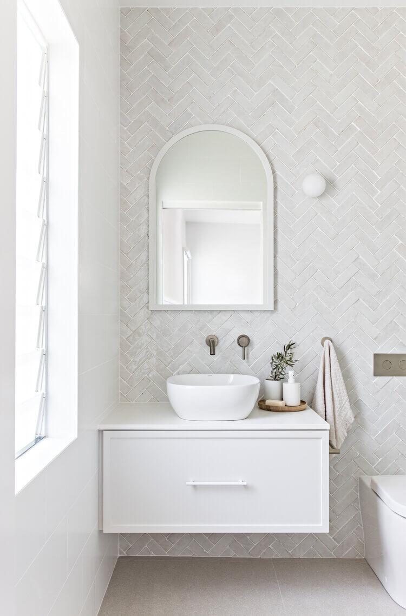Displaying posts labeled "Bathroom"
Dark and moody in Darlinghurst
Posted on Wed, 26 Aug 2020 by midcenturyjo
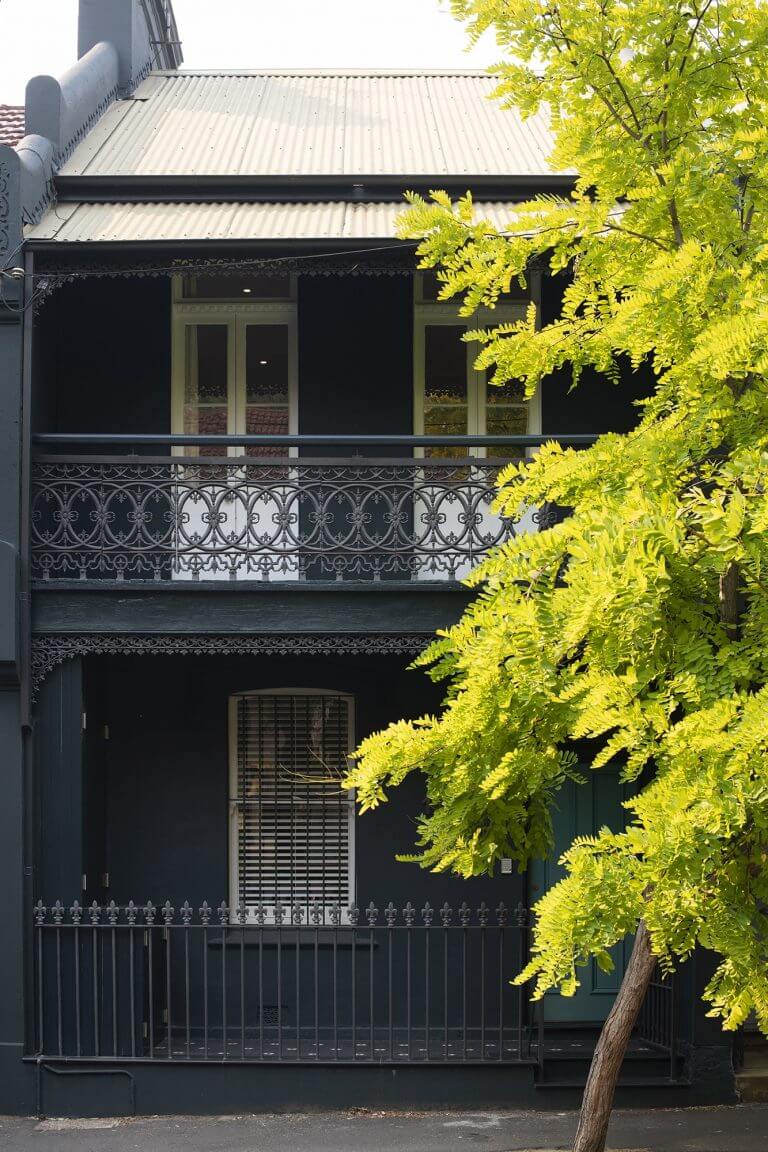
Move from the darkness into the light, from a terrace house untouched for decades into a contemporary family home. Inky blues and denims through to light white, cosy and intimate to communal these interiors by Briony Fitzgerald Design strike a perfect balance.
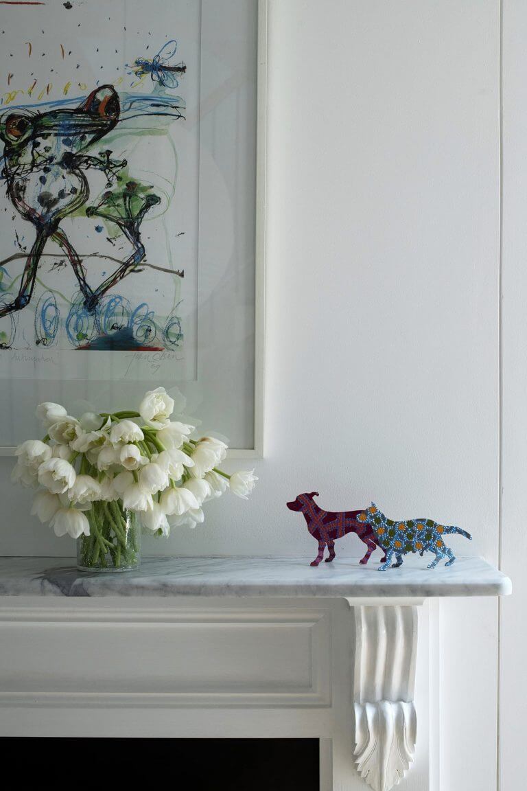
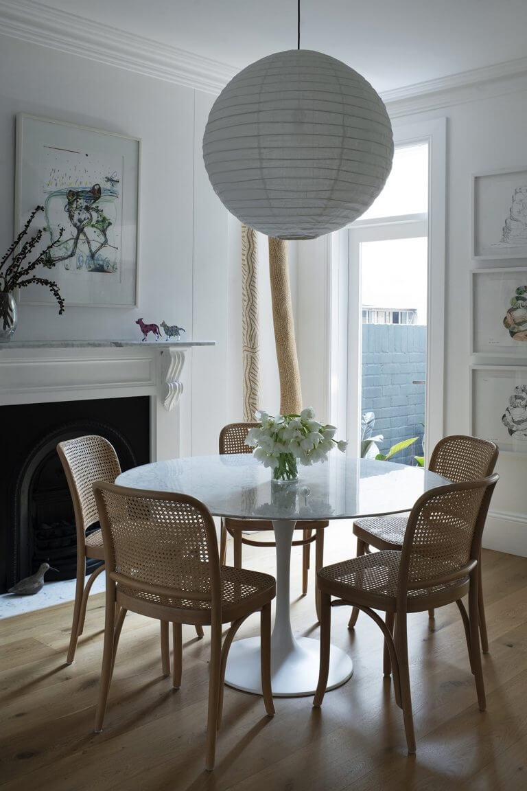
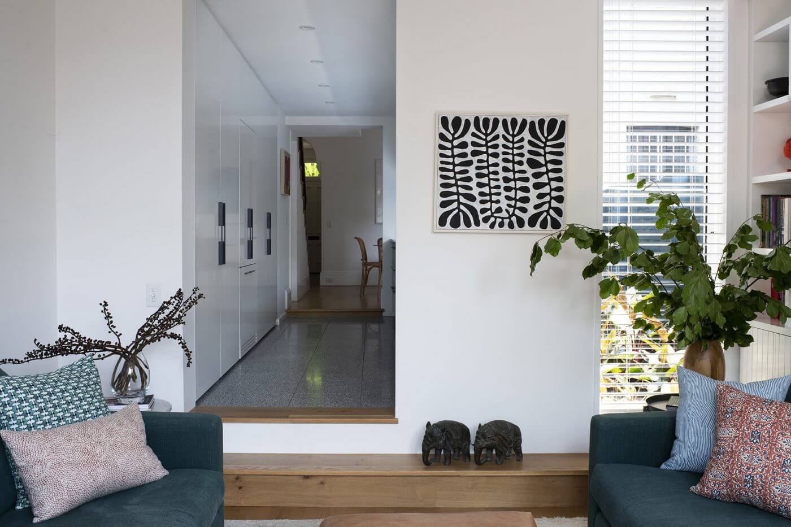
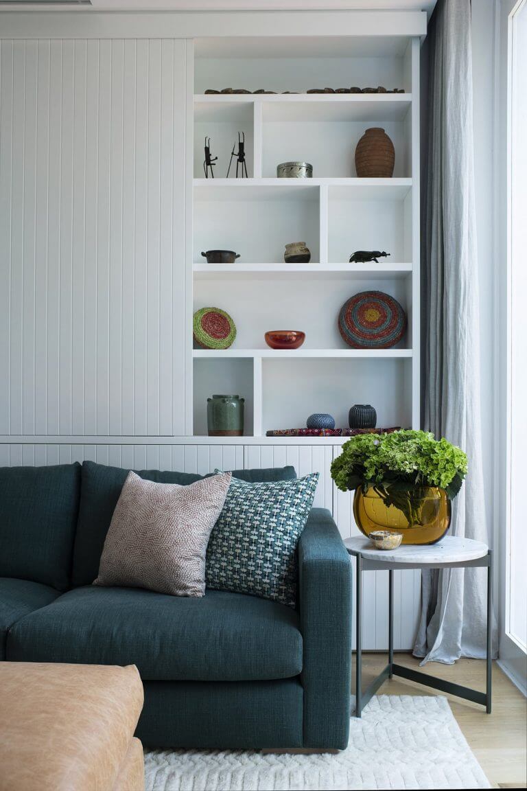
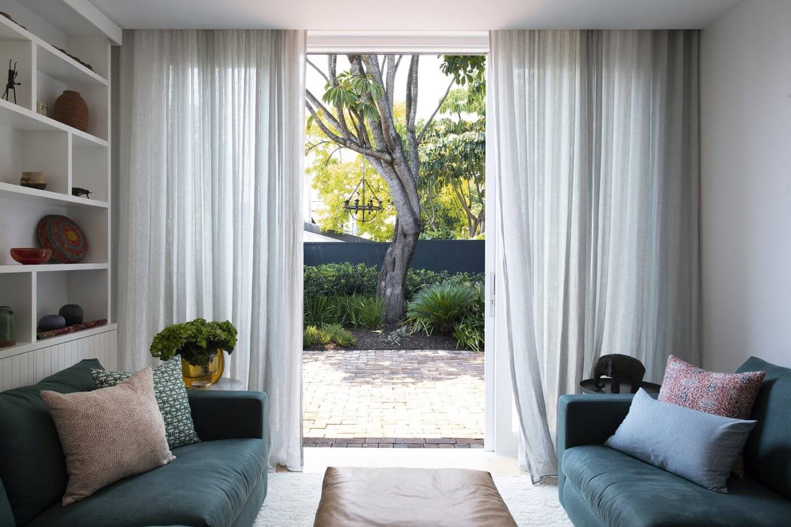
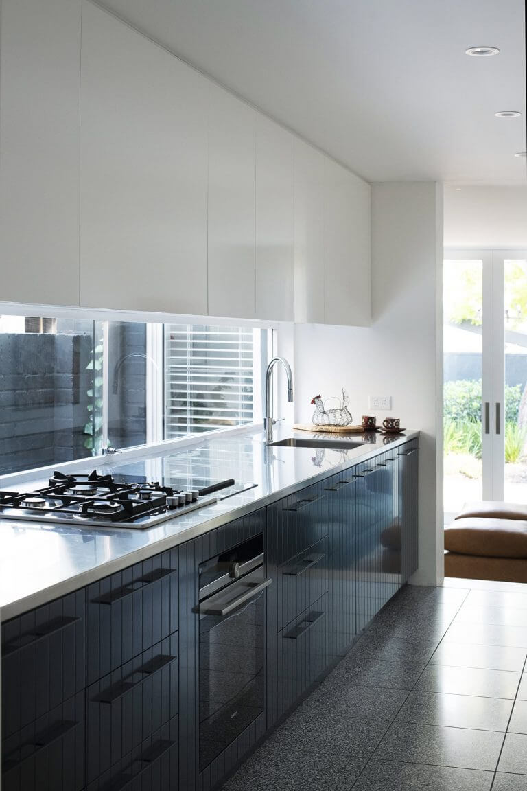
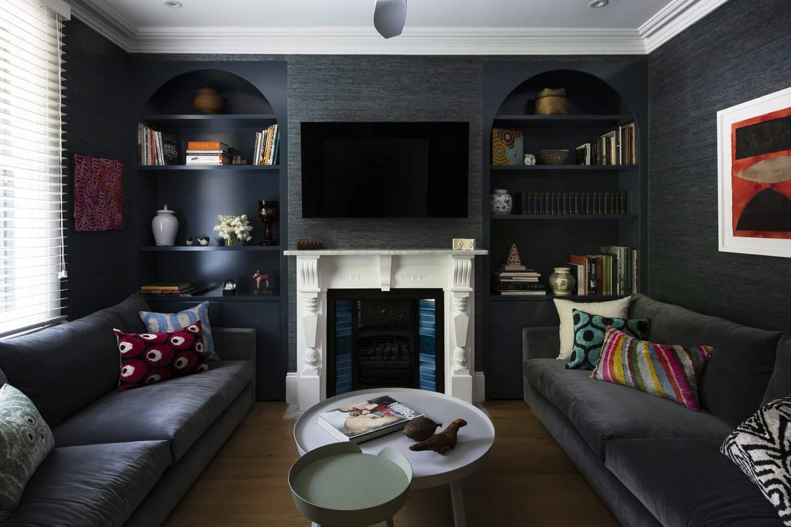
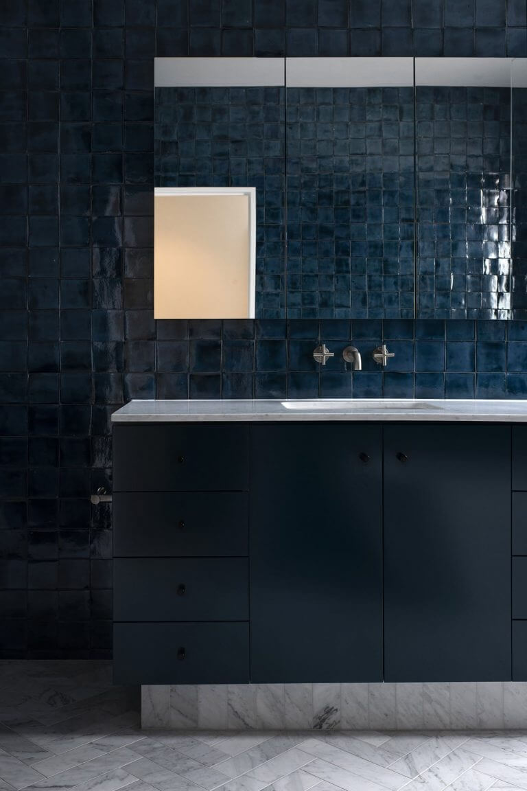
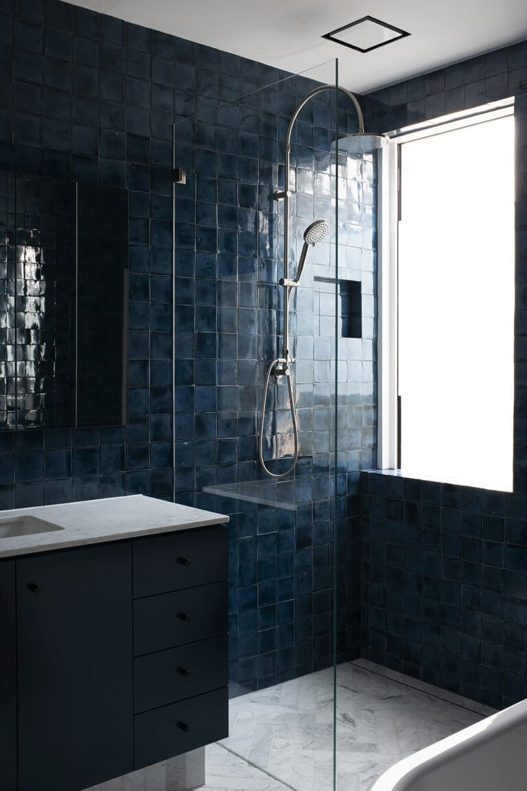
A timeless Amagansett beach cottage
Posted on Mon, 24 Aug 2020 by midcenturyjo
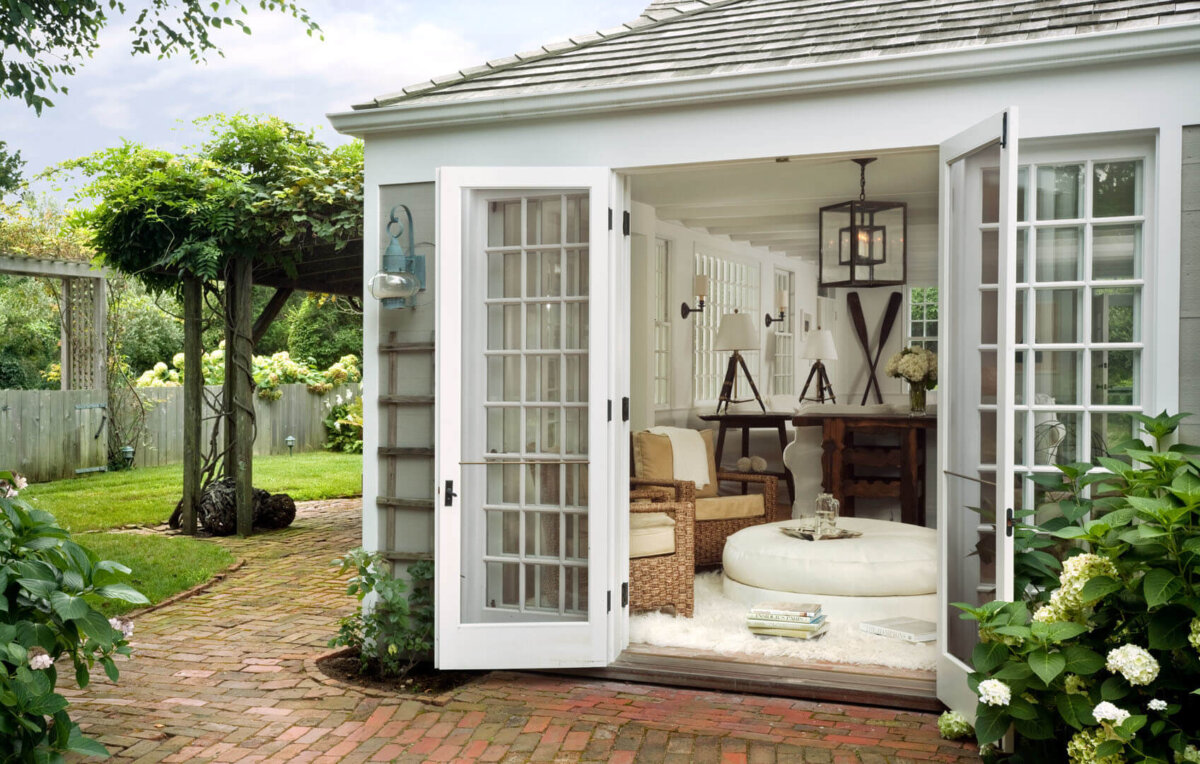
Relaxed, beachy, simple … and simply beautiful. What’s not to love about this Amagansett beach cottage by NYC and Hamptons based interior designer Marie-Christine McNally of Marie-Christine Design? A neutral colour palette elevated by the use of texture, an eclectic mix of new and old, nothing overly precious or pretentious, just welcoming timeless design perfect for a beach getaway.
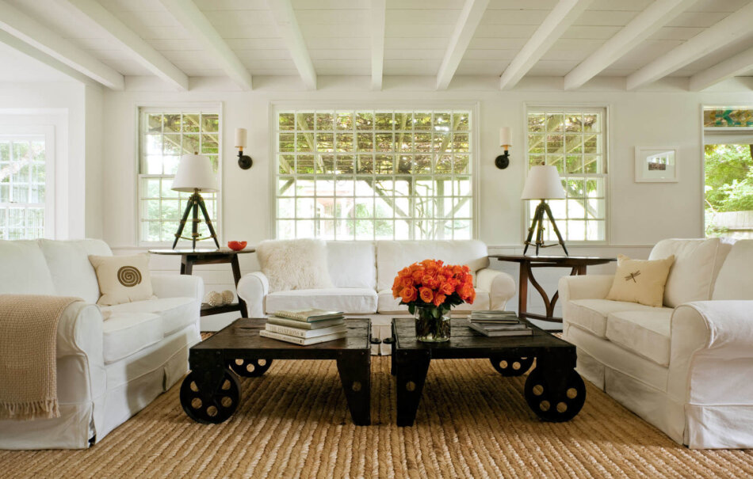
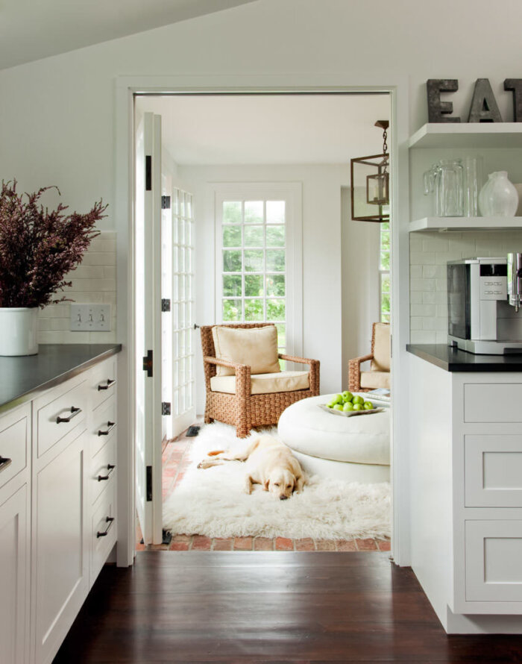
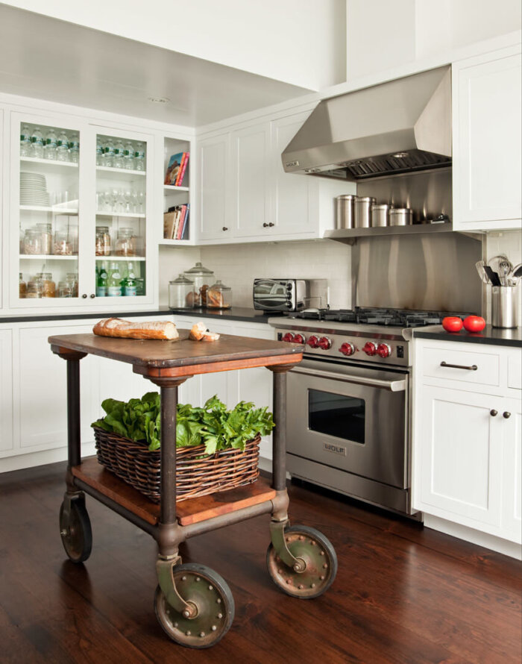
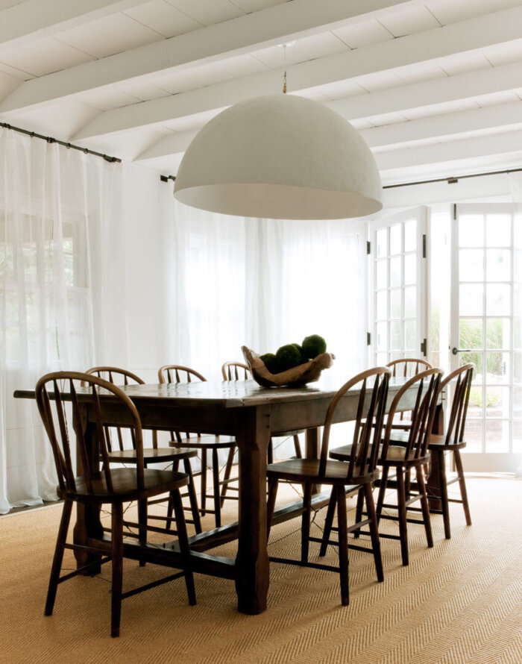
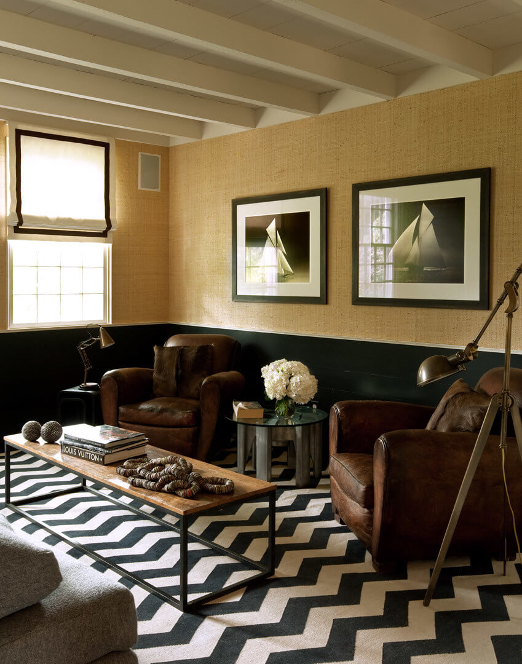
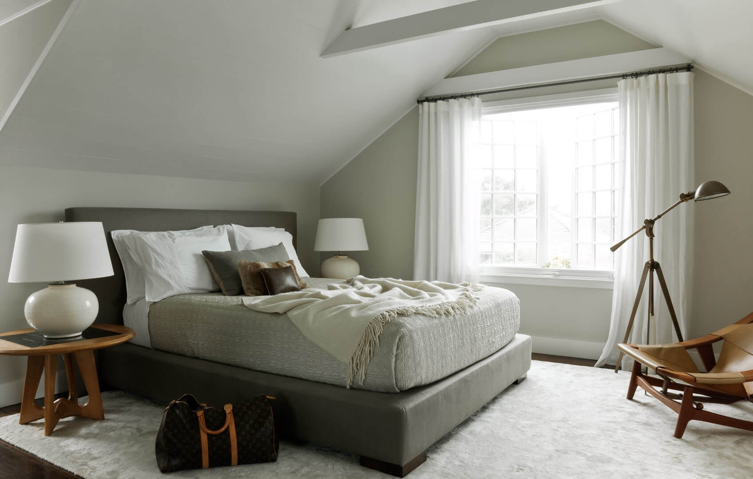
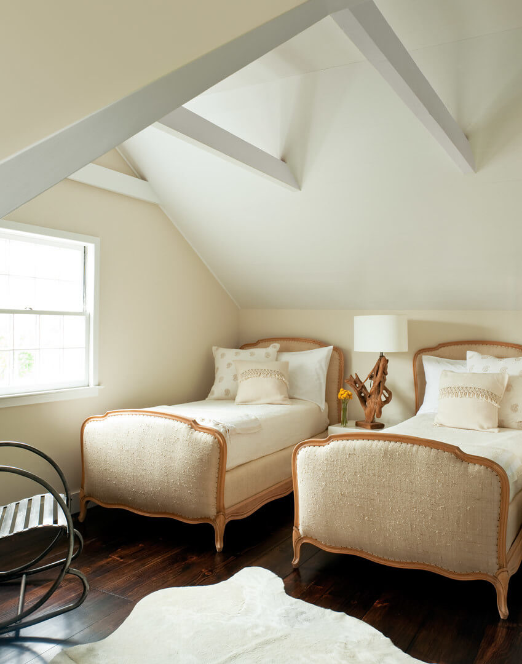
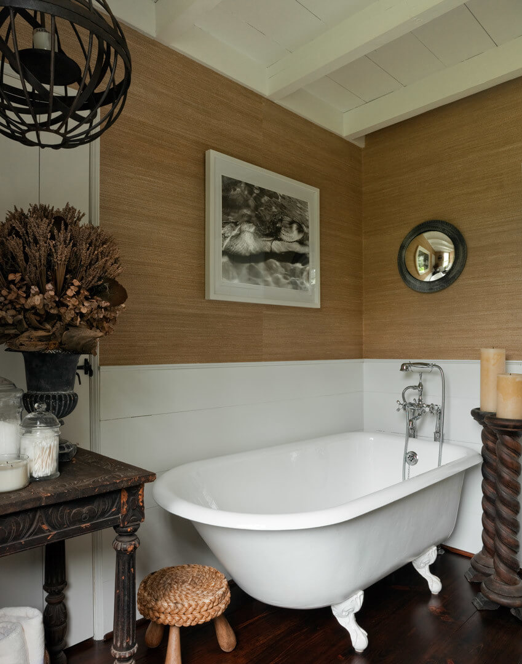
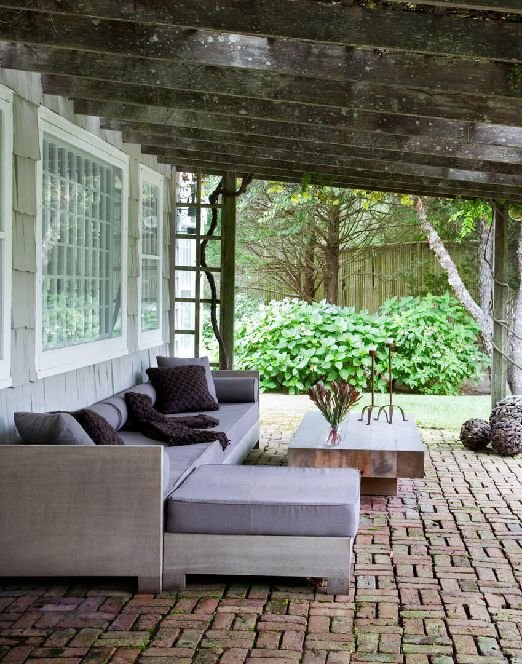
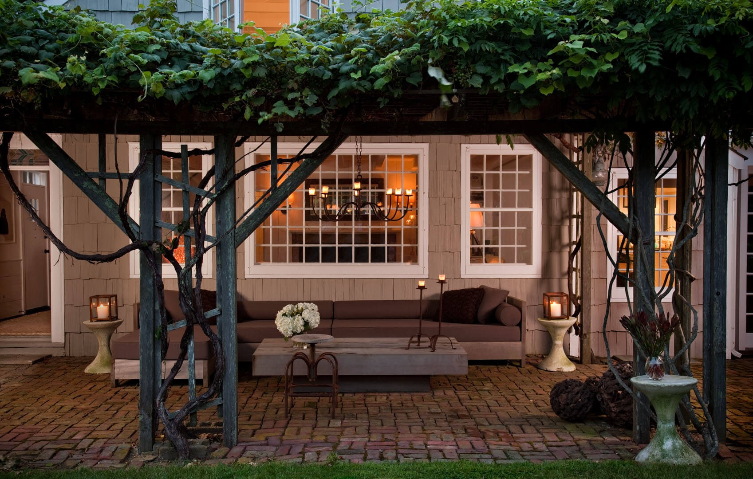
Minimalist modern family renovation
Posted on Thu, 20 Aug 2020 by midcenturyjo
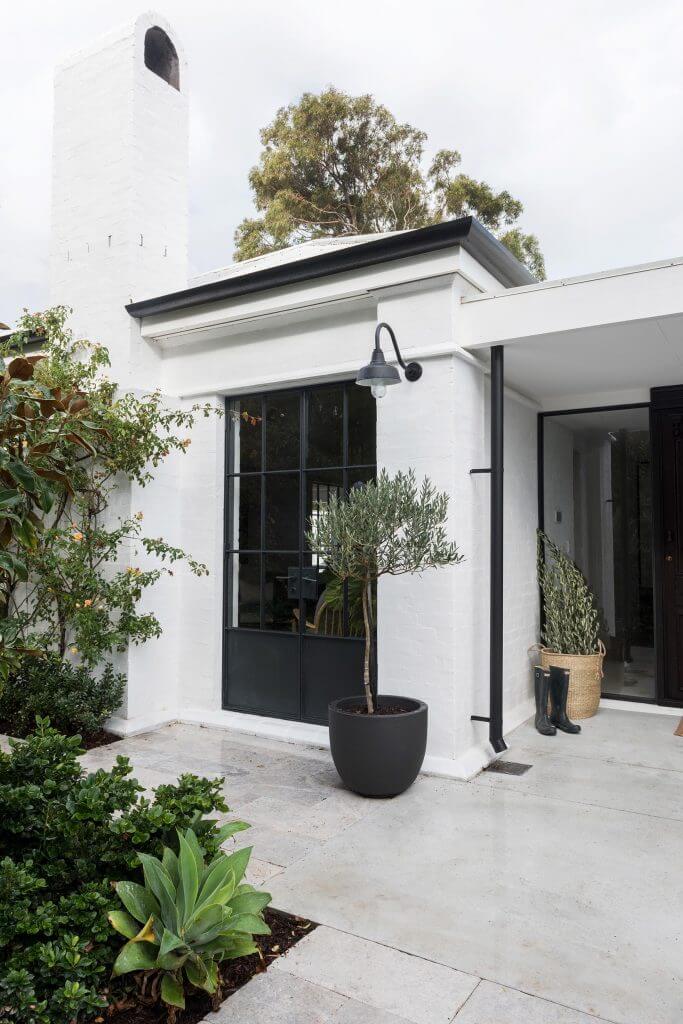
“The original house was designed in 1988 by Geoffrey Summerhayes and it was an honour to renovate and give the build a second life. Our clients, a family of 4, with two grown up children loved the layout and feel of their home, but wanted to modernise the spaces, while respecting the original architecture. We aspired to achieve a sophisticated aesthetic with casual undertones. The original house had been repainted a deep ochre and had taken on a Tuscan feel. Our proposed palette sought to enhance the original architectural elements and reform the overall experience.”
From outdated faux Tuscan to fabulous monochromatic minimalism. The Villa Renovation in Peppermint Grove, Perth by LAHAUS.
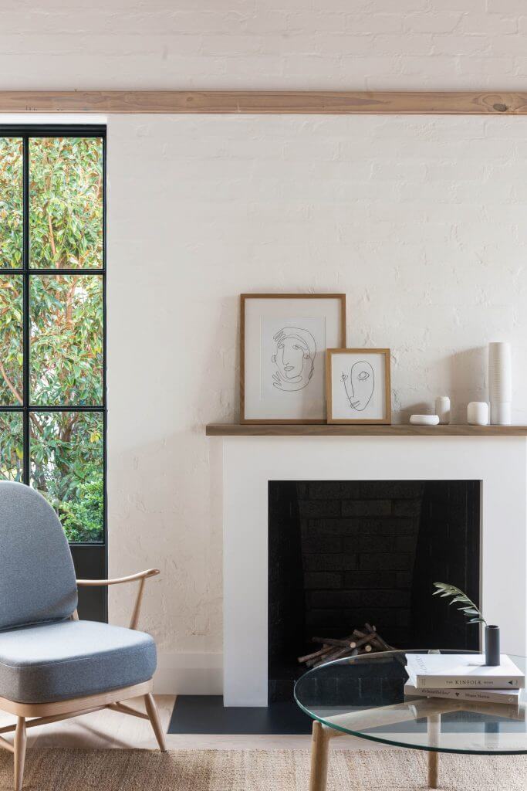
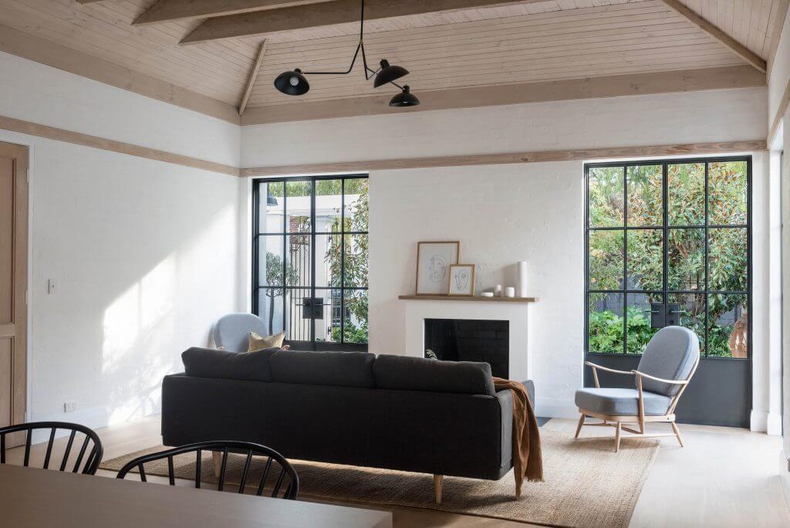
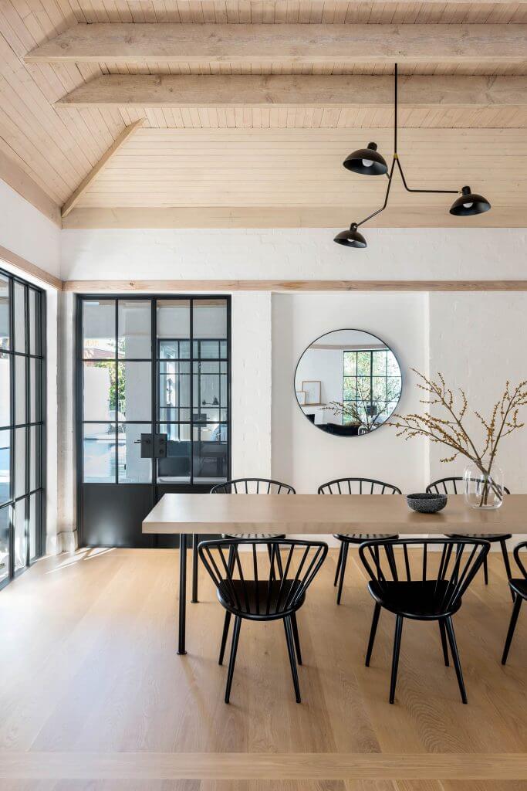
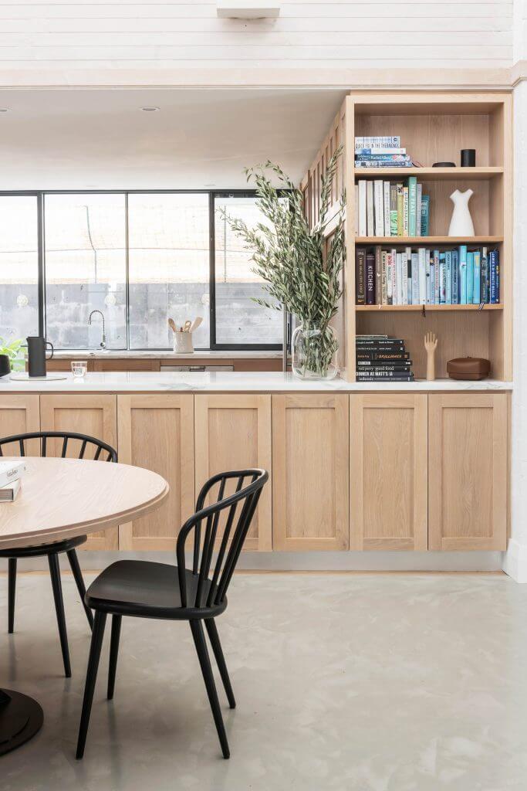
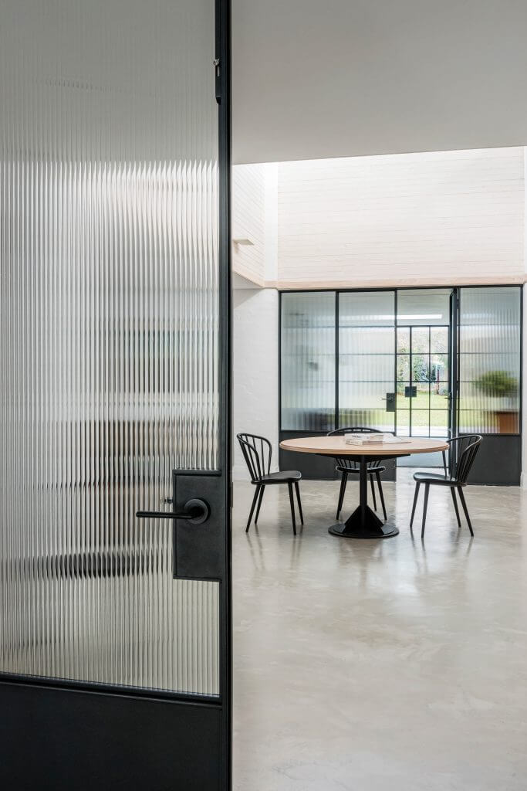
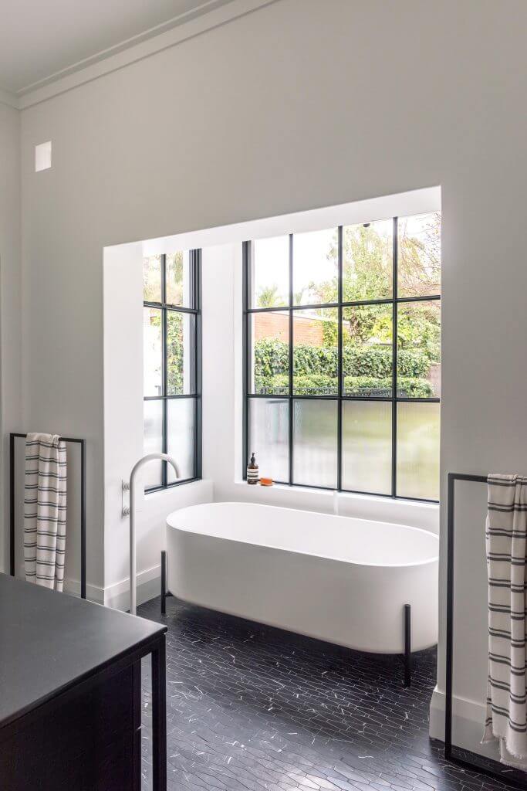
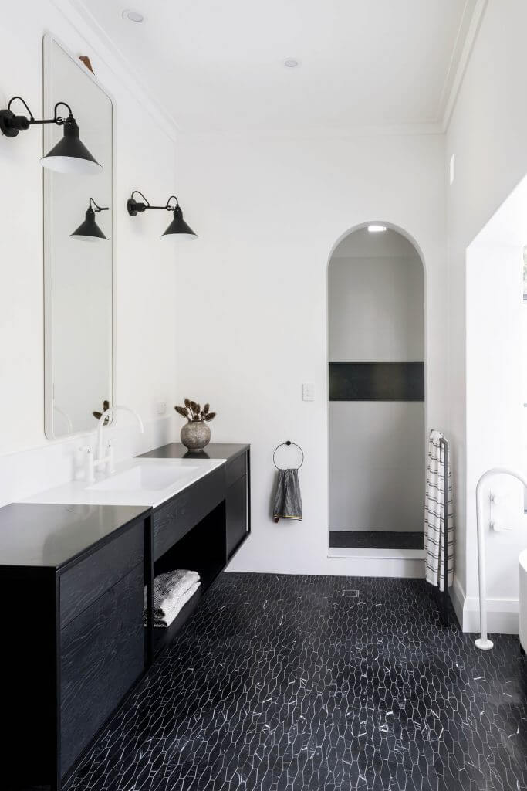
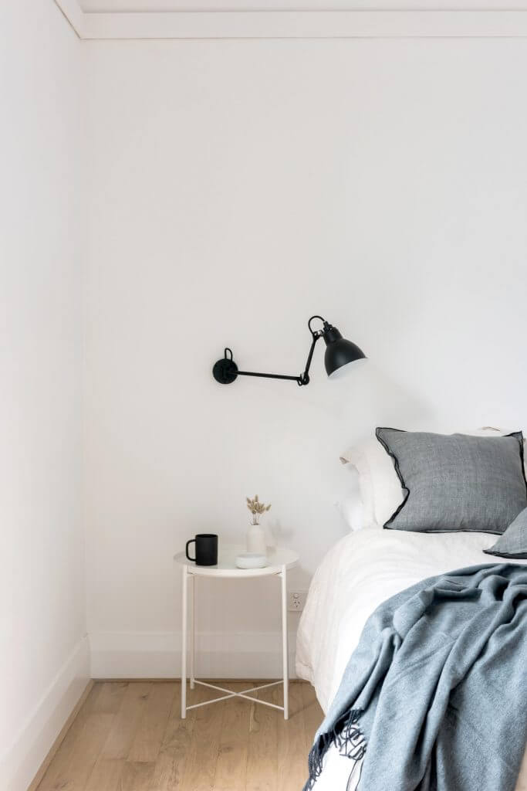
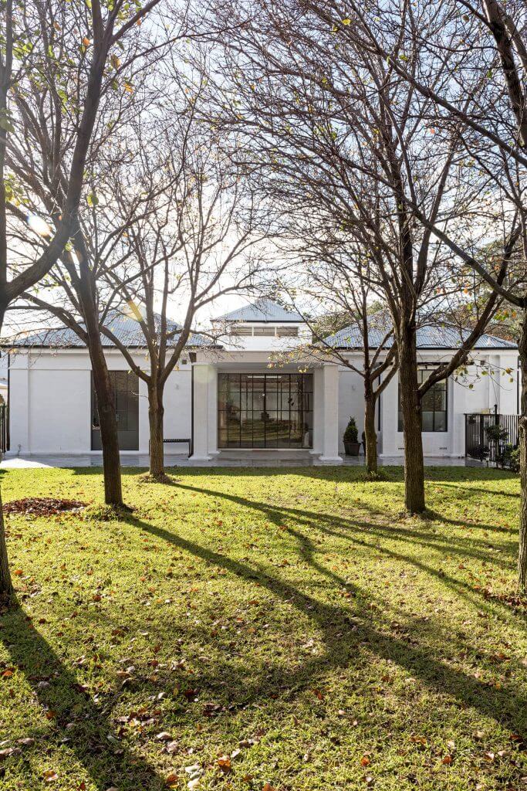
The Burrows
Posted on Thu, 20 Aug 2020 by midcenturyjo
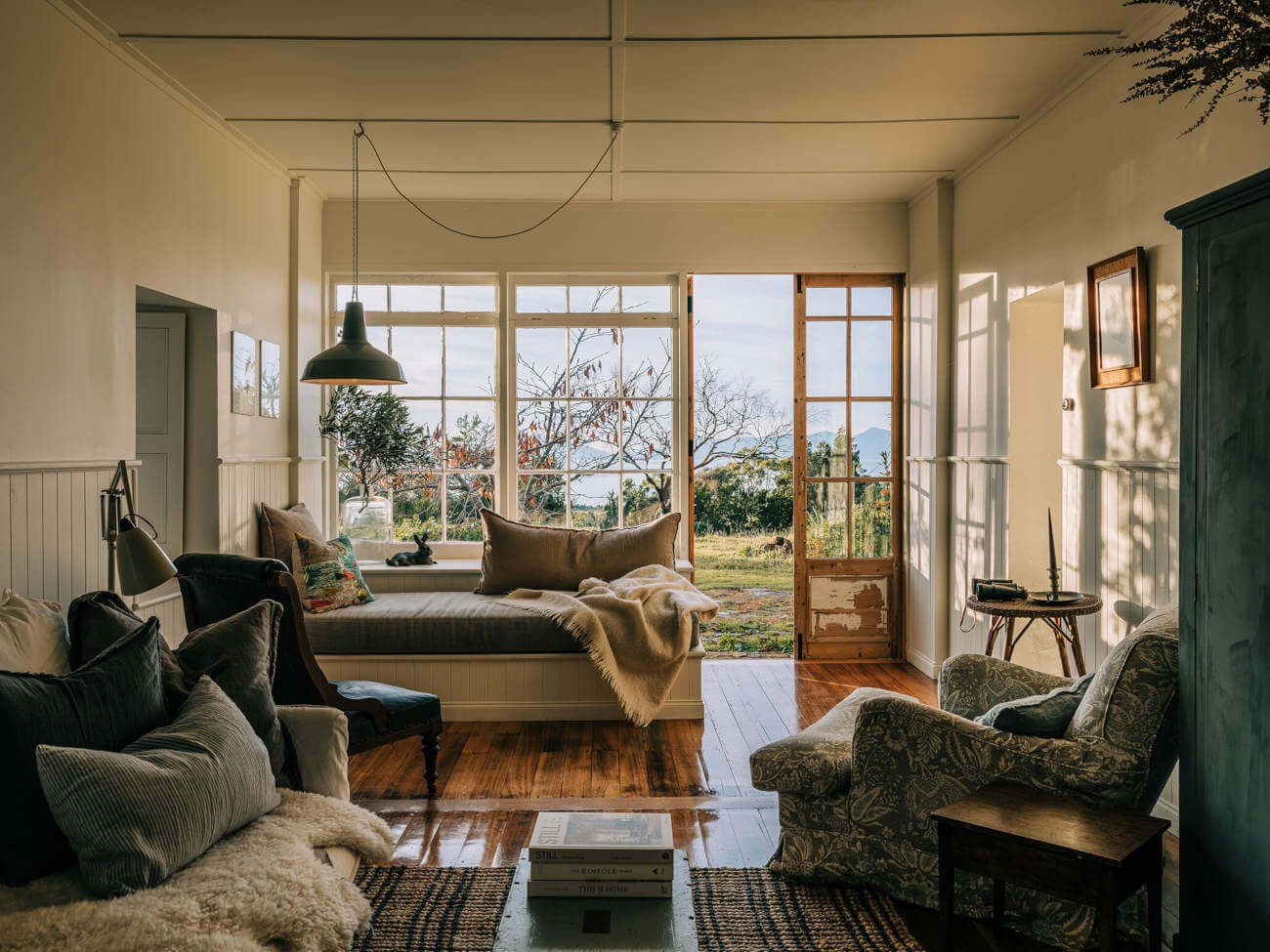
“The Burrows has been a labour of love and is filled with an eclectic mix of treasures, bespoke finds and original artworks, some handed down through family and others sourced and collected by the couple from auctions, markets and salvage yards.”
This modest historic cottage with views over Freycinet and the Hazards is the perfect getaway on the rugged coastline on the east coast of Tasmania. As one reviewer put it “This is a place for lovers. Or couples, or old friends, or lovers of nature. But mostly for lovers.” And don’t we all need a little love these days.
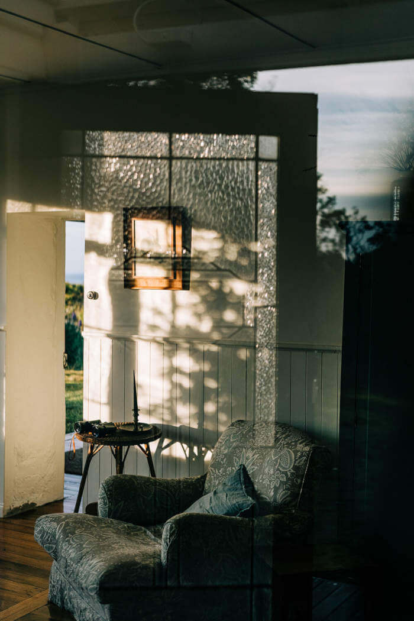
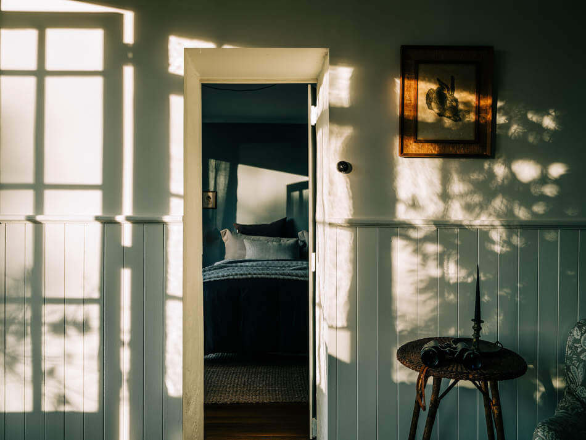
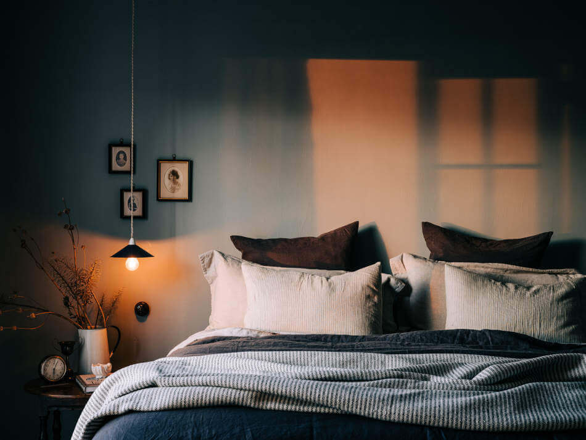
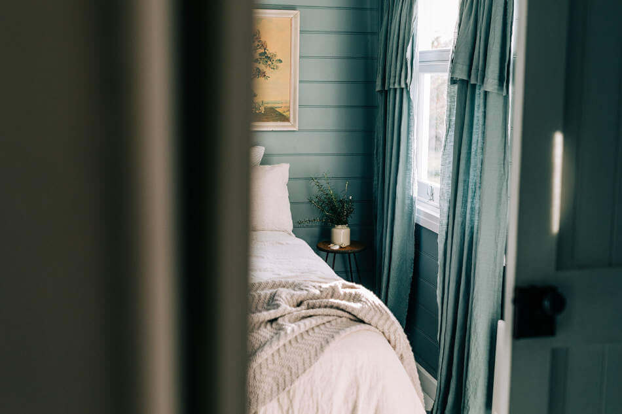
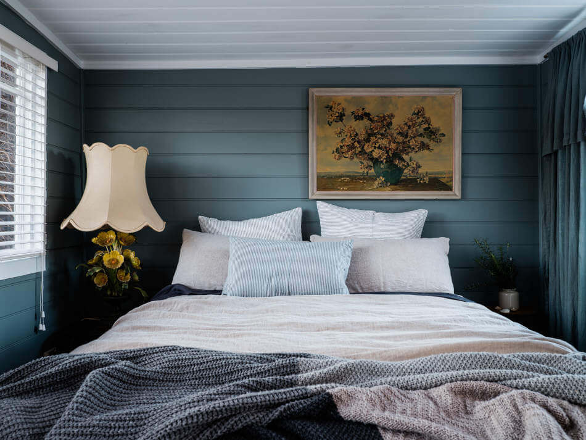
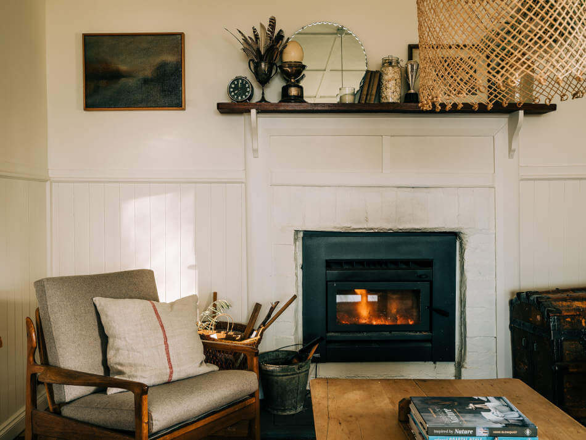
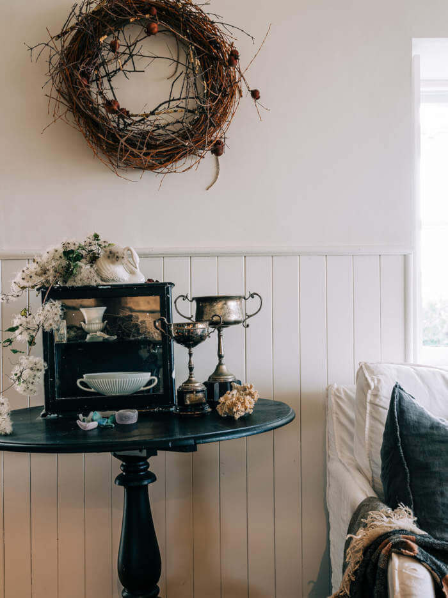
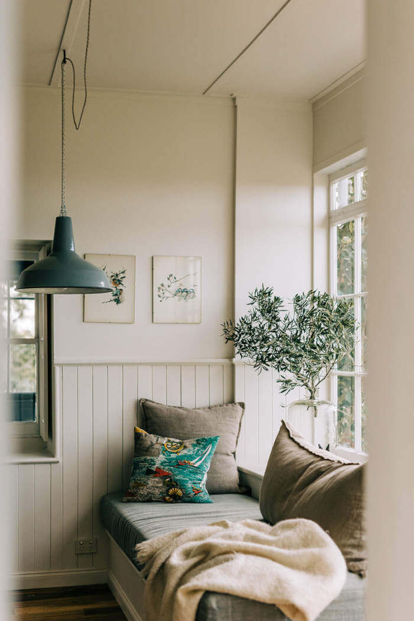
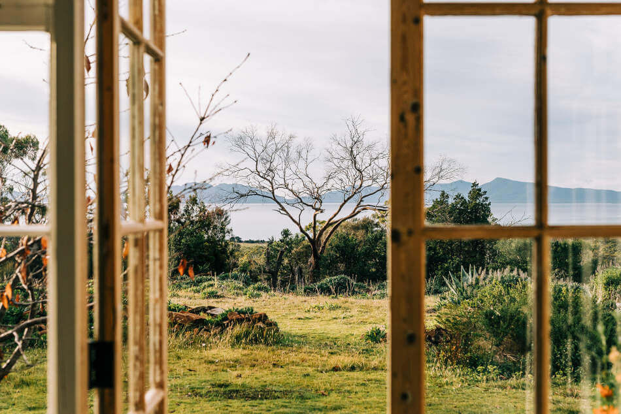
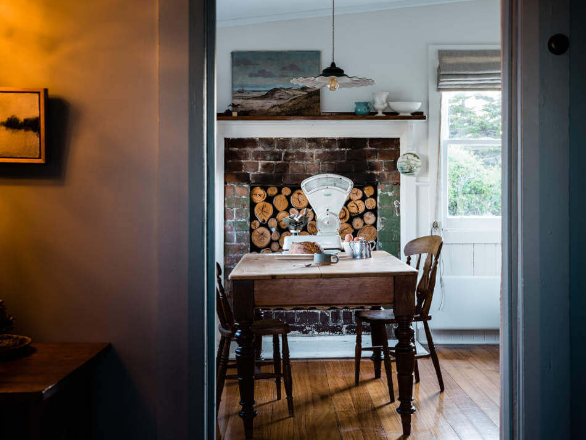
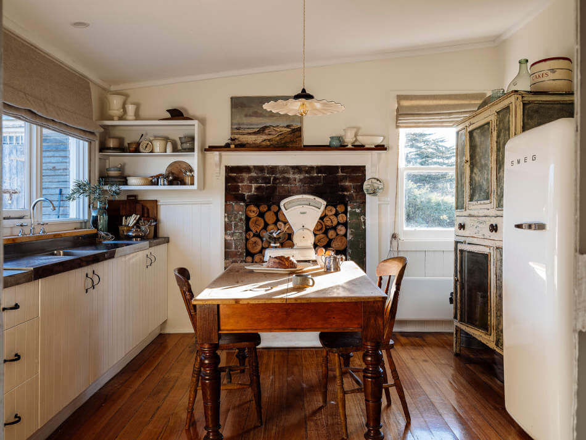
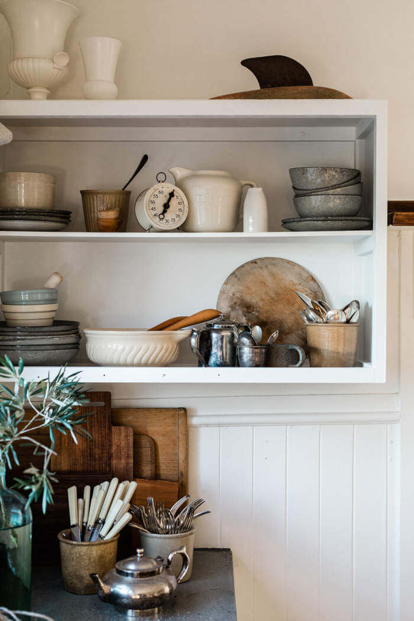
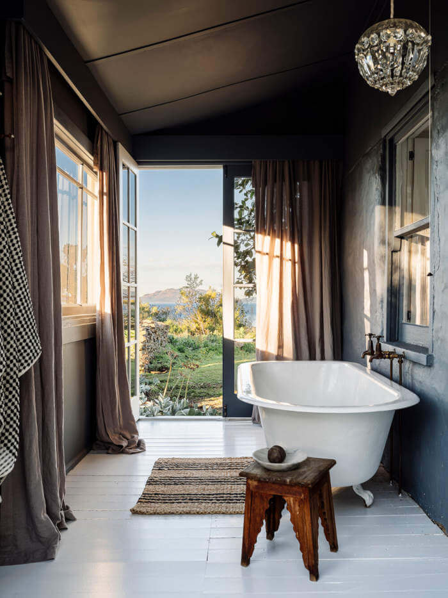
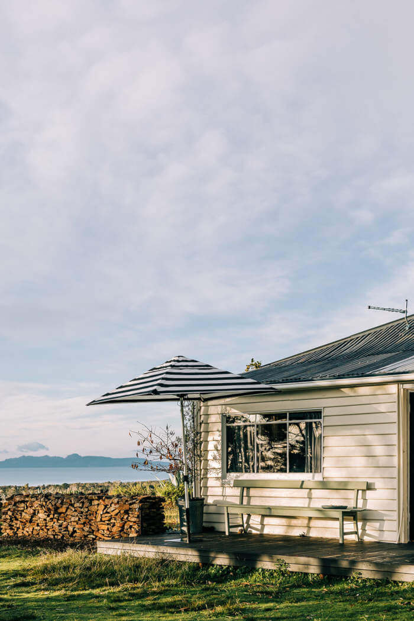


Photography by Adam Gibson
Byron Bay coastal
Posted on Fri, 14 Aug 2020 by midcenturyjo
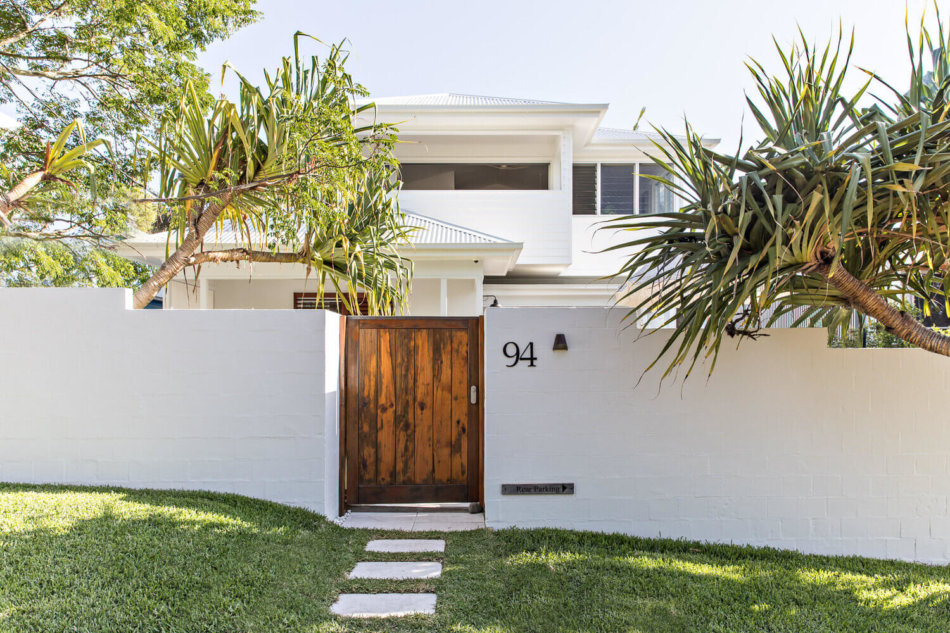
It’s a holiday where I live. A three day weekend to get away, relax, rewind. The Cape Beach House designed by Uneek Interior Solutions in the Northern New South Wales coastal town of Byron Bay is a stylish bed and breakfast redolent of that laid-back sun, sand and surfing riff. Unfortunately the border between Queensland and New South Wales is closed and although this fab beach house is only a couple of hours away for now I’ll have to daydream of a future stay.
