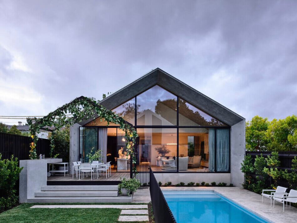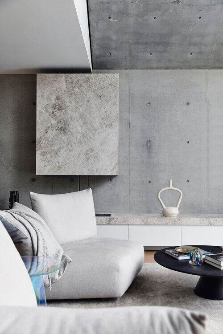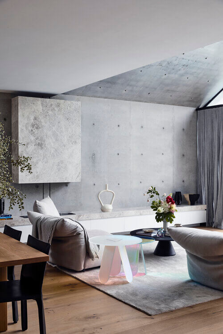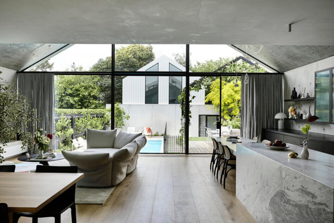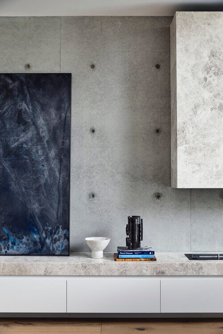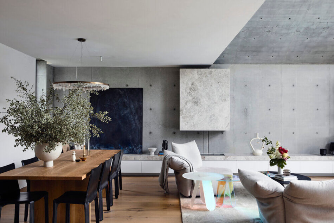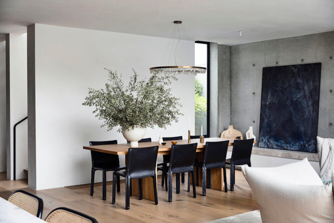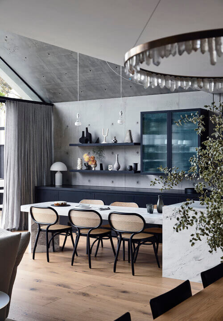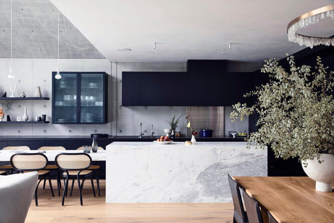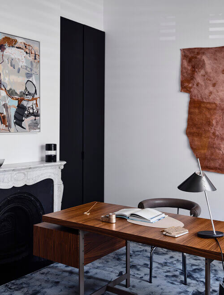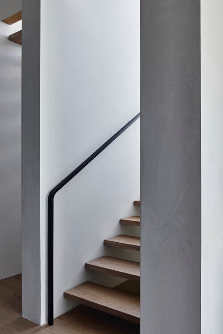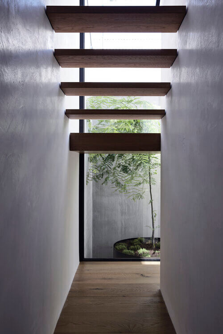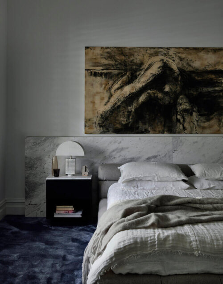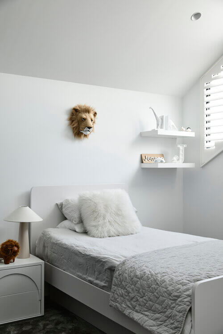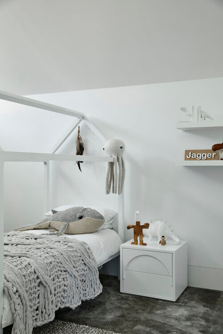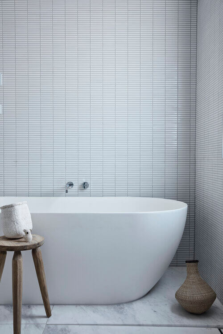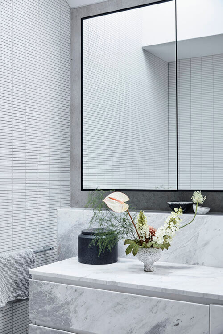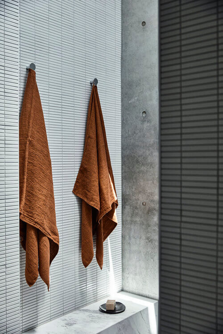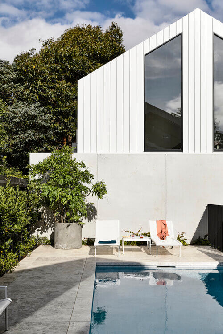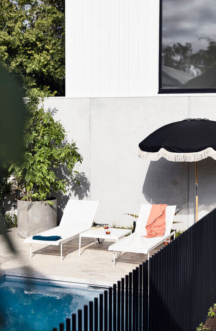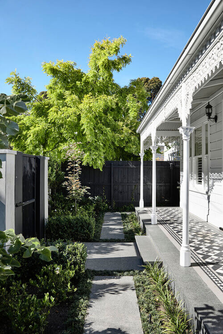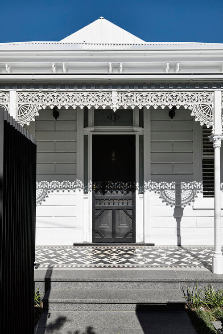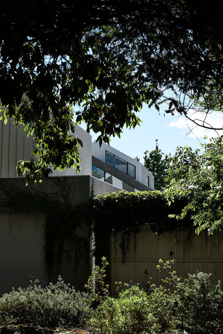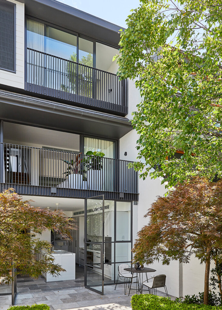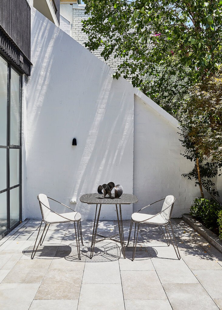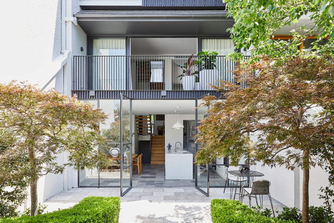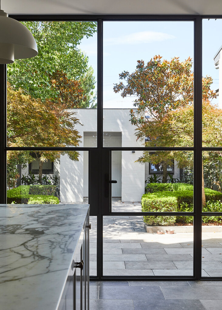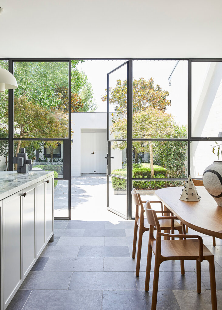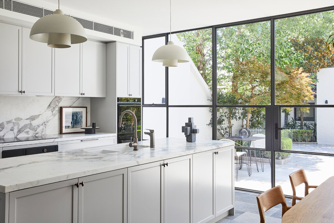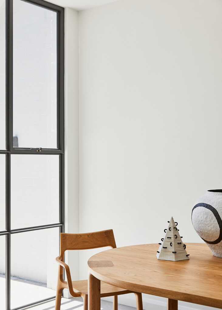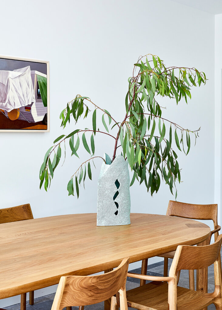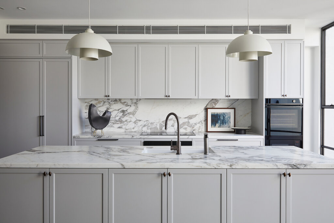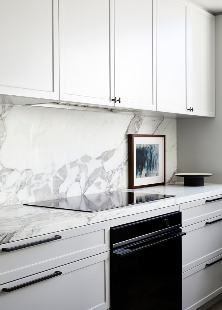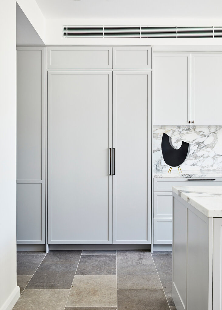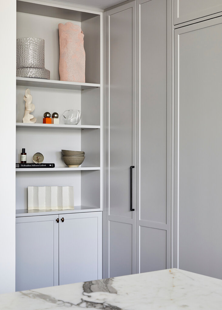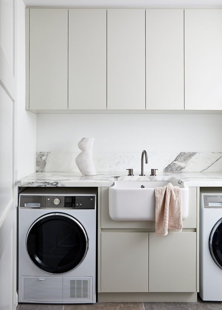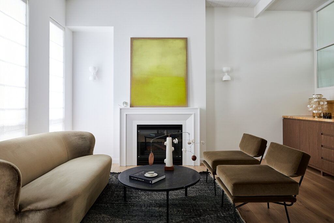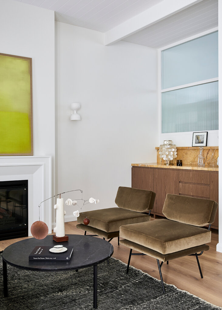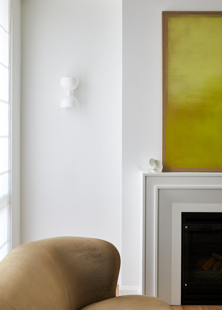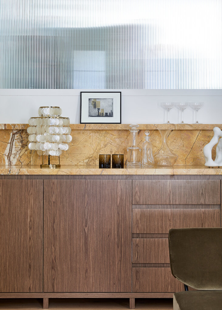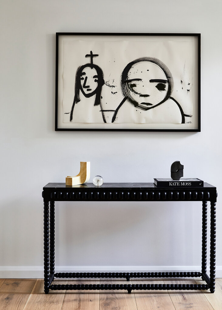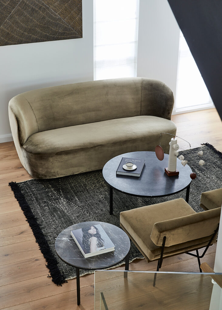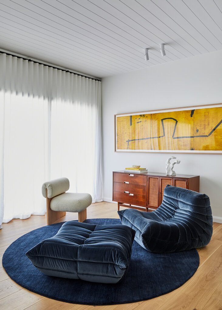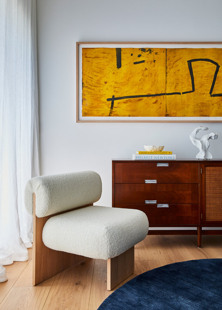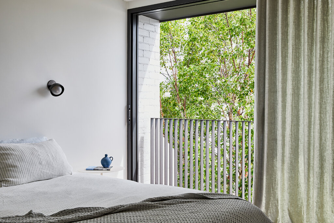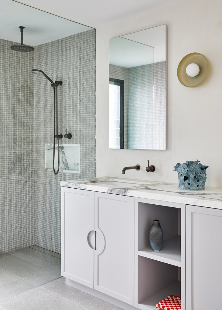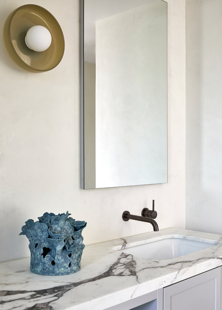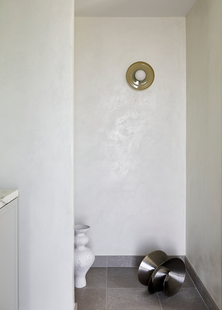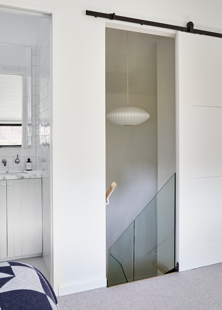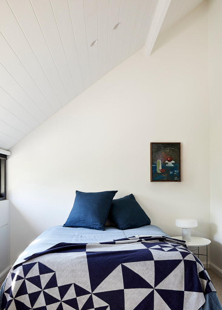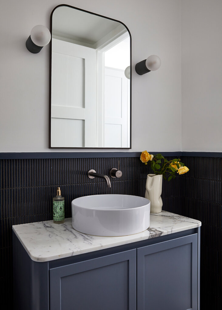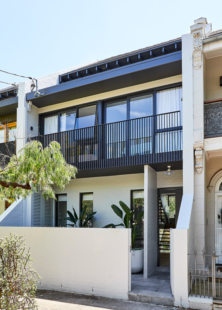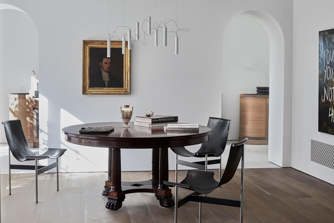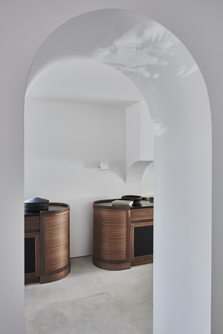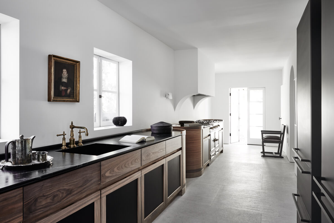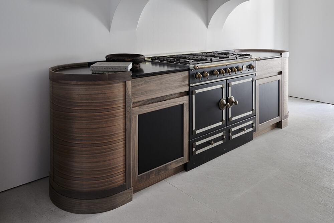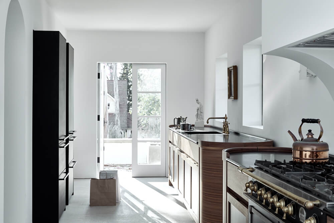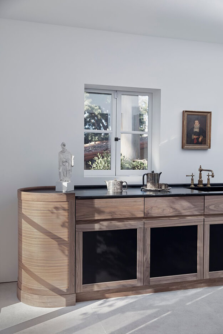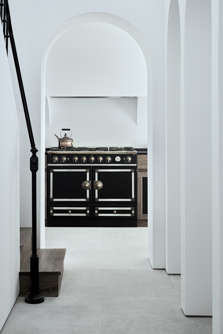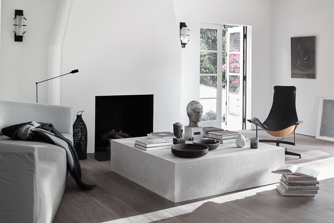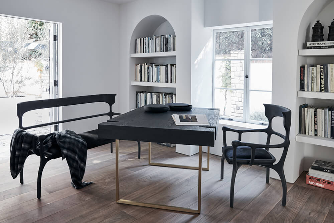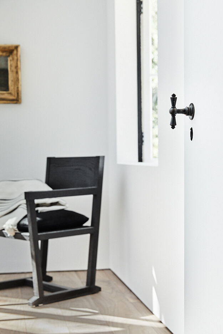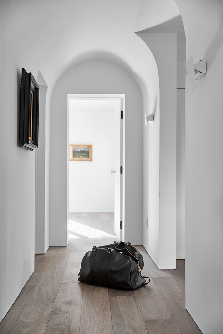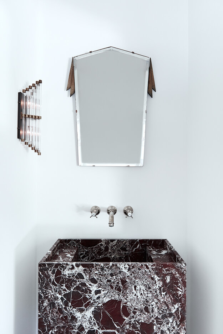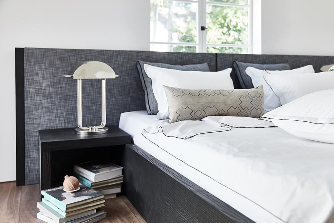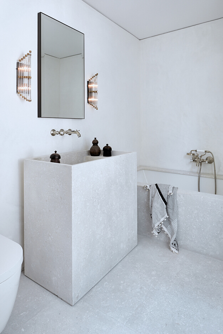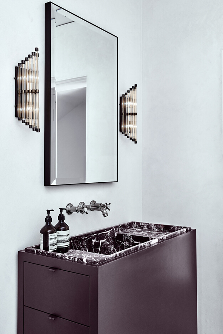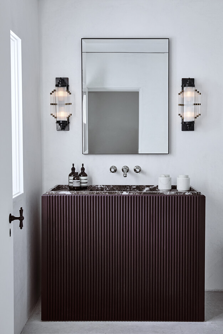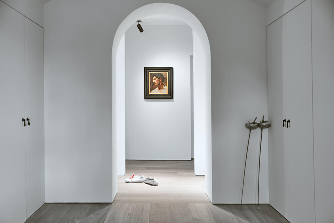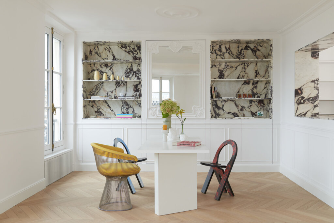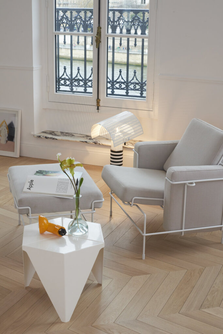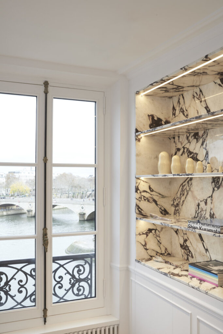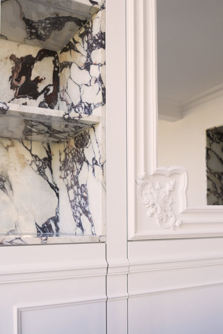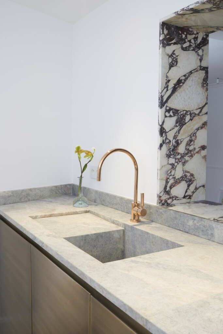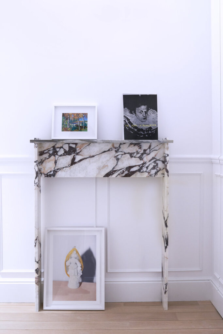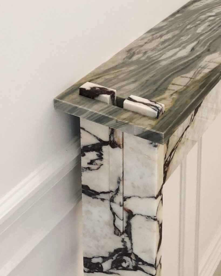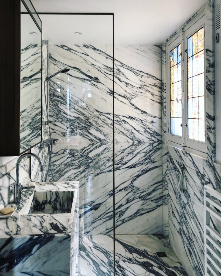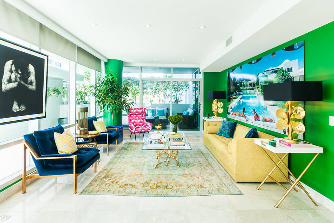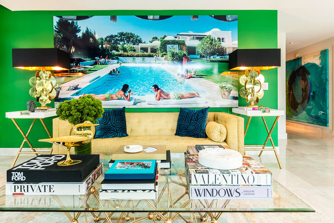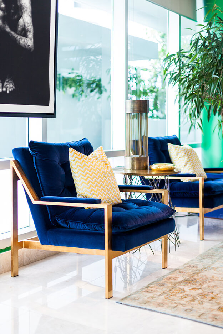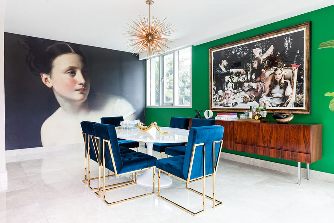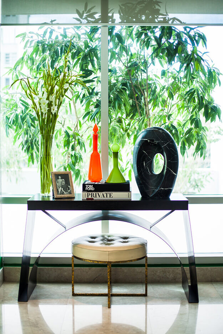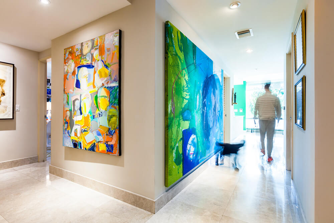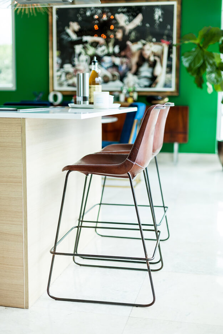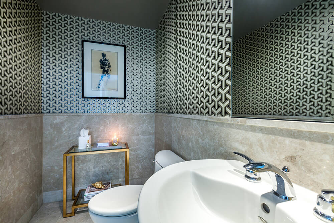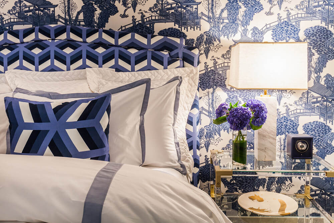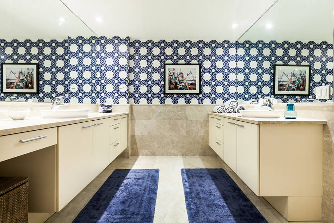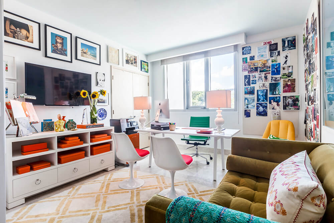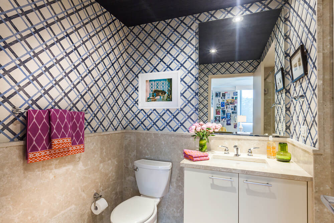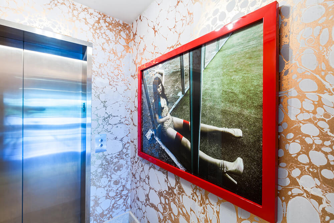Displaying posts labeled "Bathroom"
Minimal modern concrete
Posted on Thu, 8 Apr 2021 by midcenturyjo
It’s all about drama and bold personalities in this concrete addition to a Melbourne weatherboard home. Modern clean lines, a swathe of stone running through the kitchen and carefully chosen statement pieces bring a feeling of sculptural brutalism softened by fabrics and texture. Toorak House by Melbourne-based architectural firm Kennon.
Classic but contemporary
Posted on Thu, 8 Apr 2021 by midcenturyjo
“A 1970’s townhouse in Sydney’s Eastern Suburbs has been transformed into a tranquil and spacious family home designed for entertaining, with a hint of a postmodern design aesthetic.”
It’s the light I love most in this redesign of a four split level home by Sydney-based Tom Mark Henry. Light pouring through the wall of windows, the central staircase with its open treads and glass balustrade and the repeated use of fluted glass.
P.S. We have changed ad providers and there is a weird glitch of multiple (and I mean multiple) ads turning up in the body of our posts. Rest assure we’re looking into it.
The 1920s Spanish cottage of LA designer Mandy Graham
Posted on Wed, 7 Apr 2021 by KiM
When a designer is willing to concern themselves wholeheartedly with the details, no matter how simplistic or ornate, I am going to pay close attention. I came across the 1920’s Palos Verdes, California Spanish cottage of designer Mandy Graham and quickly became an admirer of her work. The arched doorways throughout and the kitchen are blowing my mind. The diversity of her projects share a design philosophy that defines a cohesive balance of texture, light and form. The use of such restraint communicates an aesthetic that is both timeless and sophisticated. Respect.
Photos: Jasper Carlberg
Stoned
Posted on Wed, 31 Mar 2021 by midcenturyjo
Are you tripping out over the marble details in this Ile de la Cité, Paris apartment by Studio Henry? I know I am. Seriously sexy.
Photography by Studio Henry and Katja Rahwles
High intensity colour and pattern
Posted on Tue, 30 Mar 2021 by KiM
High intensity colours and patterns can be found throughout this San Juan, Puerto Rico condo designed by Stewart Rodriguez. From the moment you step out of the elevator you know you are in for a treat. The fashion editorial photograph of the glass encased model sets the tone of what’s behind the main door. Bold colors and art are the inspiration for this interior designer’s home. Fearless to kelly green walls that wrap the living room and dining room allow for the eclectic furniture pieces to come alive. The combination of a pink chair with the yellow sofa show how strong colors palettes can work perfectly in a space. The dining room is a stunning blend of modern with old romanticism. The “Study for ‘La Grande Jatte’, by Georges Seurat, 1884-5” in the National Gallery and the amazing fashion editorial piece of Alice in Wonderland by a Barcelona fashion photographer create a dining room to remember. The master bedroom chinoiserie wallpaper with the bold patterns on the upholstered bed make a bold move look peaceful and chic. This home is a great testament of living surrounded by the things you love…
