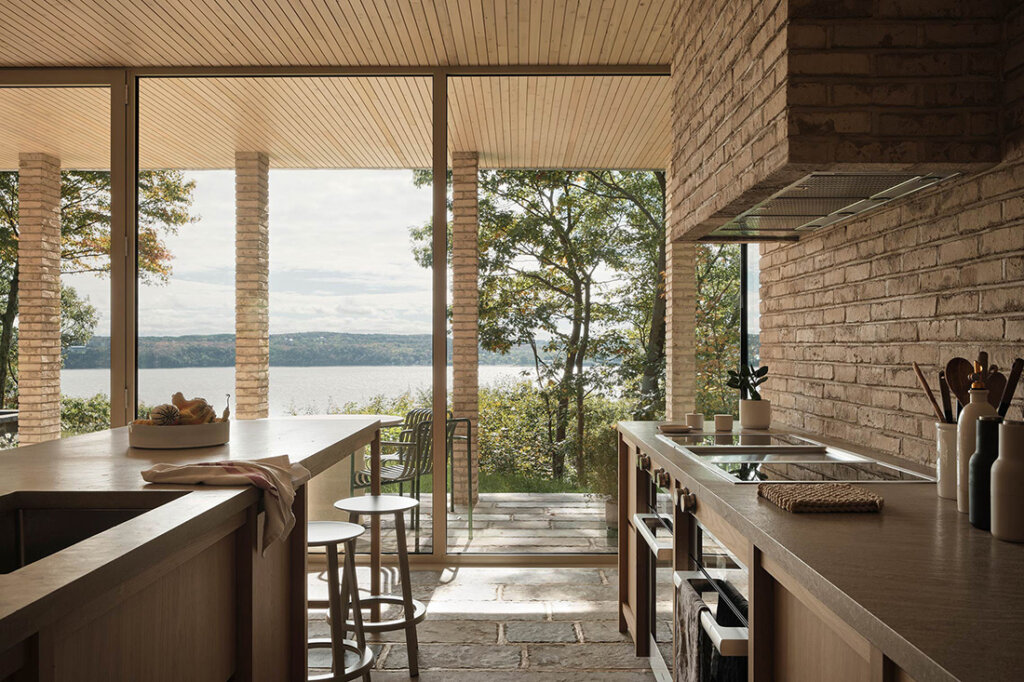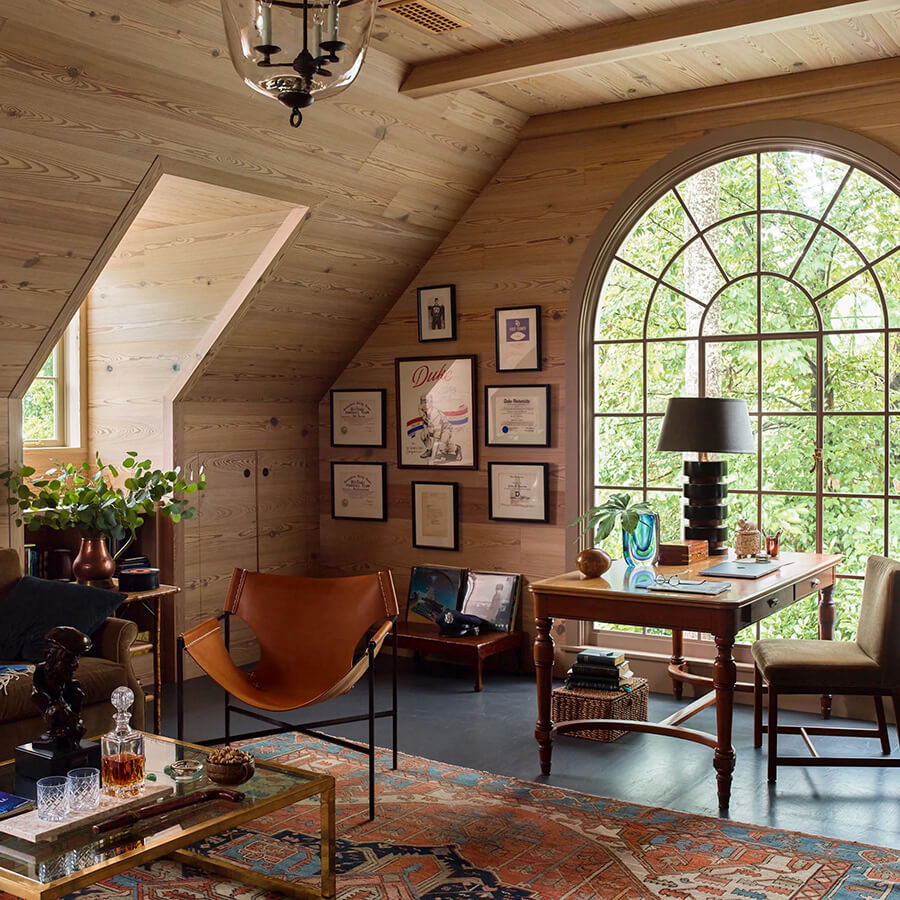Displaying posts labeled "Brick"
Maison de l’île
Posted on Thu, 24 Apr 2025 by KiM

On the border between Sainte-Pétronille and Saint-Laurent-de-l’Île-d’Orléans, it is home to the Maison de l’île, a major renovation project located at the bottom of an agricultural lot in a resort area. Respecting the dimensions of the other buildings on the island, the two volumes incline respectively on four sides, opening openings on the river and the surrounding area. A low walkway provides the connection, while amplifying, thanks to its transparency and delicacy, the suburban language of the whole, to which is added the volume of the garage, set back. By reconciling the resort and agricultural traditions, the architects were able to reinvent the different codes specific to Île d’Orléans, cleverly integrating references to the Arts and Craft movement, vernacular constructions and Regency cottages: covered terraces, symmetrical compositions, regular rhythms, natural and raw materials and the enhancement of artisanal work.
This might be my favourite project of La Shed Architecture (and I have loved sooo many). The fact that this is very much modern but the materials are not is the perfect combination. The stone and brick add texture and the wood tones are such a warm but just-bright-enough shade…and with the Togo sofas & chairs in the deep orange/rust shade it’s such a gorgeous, earthy synergy. Photos: Maxime Brouillet.


















Honouring the past, shaping the present
Posted on Wed, 9 Apr 2025 by midcenturyjo

Rosherville House is a thoughtful reworking by Kennedy Nolan of a solid 1980s brick and tile home set on a sandstone outcrop in Sydney’s north. The house’s size suited the client, so the focus was on reorganising the interior for better flow, privacy, and garden connection, improving energy performance, and reimagining the material palette. Embracing the home’s original character, subtle yet precise interventions transformed bland, fragmented interiors into a rich, cohesive environment of natural textures, improved zoning, and a strong connection between indoors and out.





















Photography by Anson Smart.
Modern simplicity in a historic warehouse
Posted on Tue, 1 Apr 2025 by midcenturyjo

The redesign of the historic hide warehouse at Strandgade 104 in Copenhagen by David Thulstrup seamlessly blends heritage with contemporary luxury. This meticulous transformation reimagines the 218-year-old industrial structure into four exclusive apartments while preserving its architectural essence. Natural materials, including Dinesen wood planks, highlight the building’s character while expansive windows frame views of the canal and city, enhancing the connection between old and new. A central core integrates essential amenities without disrupting the open-plan layout. Featuring a penthouse, single-floor residences and shared wellness spaces, this project epitomizes refined, modern living within a historic framework.














Photography by Irina Boersma.
Neoclassical elegance in Atlanta
Posted on Wed, 19 Mar 2025 by KiM

This newly built Atlanta home was another beauty by architect Stan Dixon that was thoughtfully designed to blend in with the 1920s neighbouring homes. This one is a bit more elegant than the last home but also unpretentious and very liveable, with elements I adore – pedimented doorways, Swiss-style millwork, whitewashed brick, a secret doored butlers pantry, weathered stone floors, wood-burning fireplace in the kitchen…Interiors by Carolyn Malone. Photos: Eric Piasecki.






















A designer’s 1929 Long Island mansion
Posted on Thu, 13 Mar 2025 by KiM

The Locust Valley, Long Island home of designer Alfredo Paredes is an absolute beauty. Built in 1929 and filled with original architecture, it has Ralph Lauren vibes (he was Chief Creative Officer for Ralph Lauren Home for 33 years) and despite being a mansion, is as cozy as can be. That great room with wood-clad barrel vaulted ceiling is soooo dreamy. Timeless with a touch of elegance alongside a touch of ranch. Photos: Noe DeWitt.














