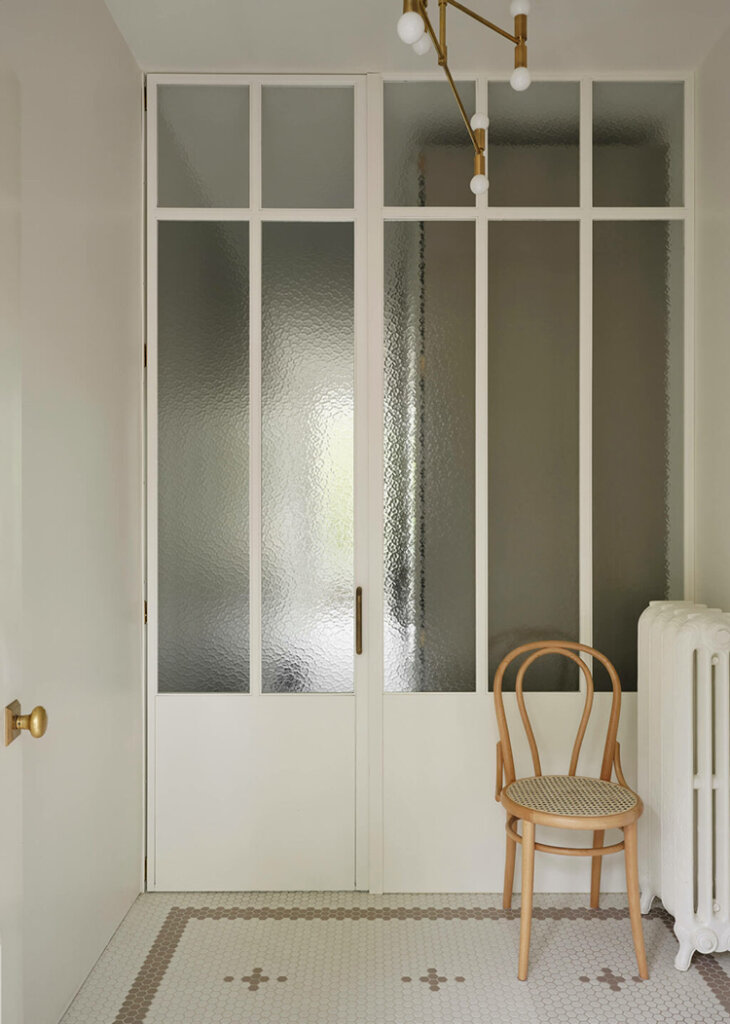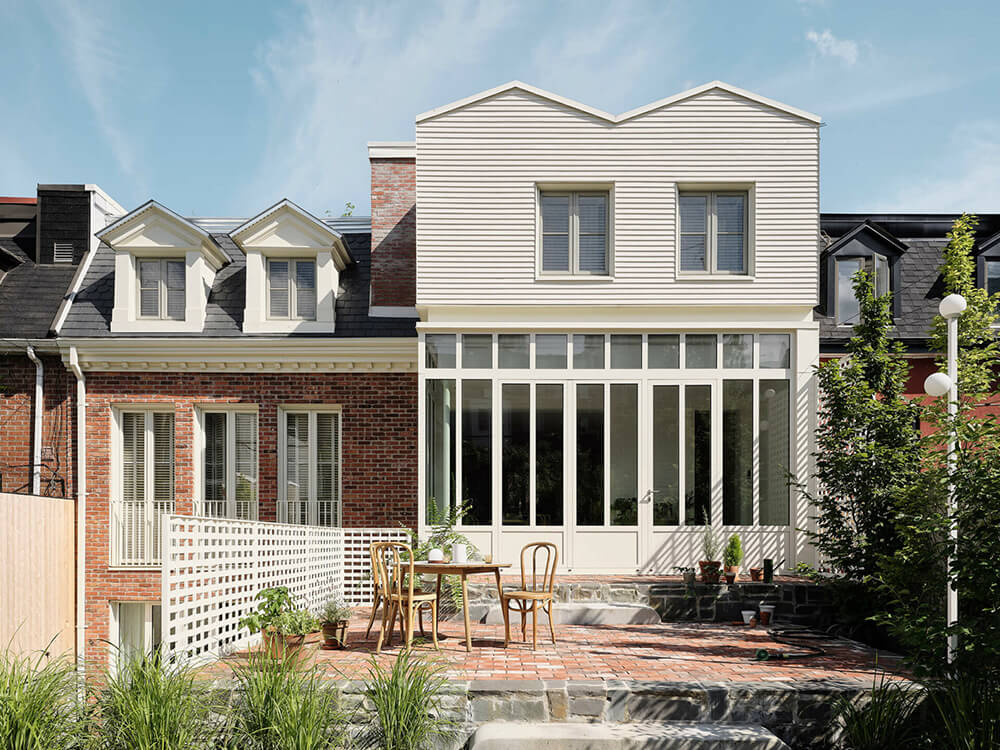Displaying posts labeled "Brick"
A sustainable model for urban living
Posted on Thu, 28 Nov 2024 by midcenturyjo

The Wilam Ngarrang Retrofit project highlights the environmental, social, and financial advantages of retrofitting Melbourne’s inner-city apartments. Kennedy Nolan implemented a ‘minimal-intervention’ approach to upgrade a 1970s Fitzroy apartment block. The retrofit improved thermal performance, extended the building’s lifespan and enhanced tenant amenities. Key goals included achieving net-positive energy, reducing water demands, minimizing construction waste and carbon emissions and promoting zero-waste operations. The project retained the building structure, added efficient water systems, a 33kW rooftop solar array and heat recovery ventilation. Tenants enjoy up to 80% bill savings, with two units offered below market rates through non-profit real estate agency HomeGround.






















Photography by Eve Wilson.
Working on a Saturday
Posted on Sat, 16 Nov 2024 by midcenturyjo

It’s like I say week in week out. If you have to work on the weekend it helps if it’s somewhere stylish. Mille Headquarters by Anne McDonald Design.














Photography by Laure Joliet.
Historic warmth and modern light
Posted on Thu, 14 Nov 2024 by midcenturyjo

Monroe Street House, a fully renovated 1899 brick rowhouse, combines historic charm with modern, sunlit interiors for a multi-generational family. TBo‘s design retains the Federal-style character while adding a spacious concrete-framed extension, featuring raw, natural materials that will develop a beautiful patina over time. Inside, airy rooms with lime-plastered walls contrast the exposed brick and Douglas fir ceiling beams lend warmth and texture. The ground floor studio opens into a polished concrete space, blending smoothly into the garden. Each floor emphasizes openness, with large windows and doors inviting light, creating a serene, flexible living space that seamlessly blends old and new.
















Photography by Matthew Williams.
Maison Coursol
Posted on Thu, 7 Nov 2024 by KiM

Located in the Little Burgundy district, at the foot of downtown Montreal, this project responds to the clients’ initial request to expand their home so that their large and vibrant family of four children can enjoy a living space at their scale, while guaranteeing each of them an optimally sized bedroom. The project consists of a renovation and expansion of a building that originally consisted of two small houses with mansard roofs built in the late 19th century.
La Shed can really do no wrong. Each of their projects leaves me wanting a modern take on a historic home, which only happens with their work. Also I would consider this firm one of the best at adapting homes to life with young children. LOVE THIS. Photos: Maxime Brouillet.






















A duplex transformation
Posted on Mon, 4 Nov 2024 by midcenturyjo

Netherwood Road in Brook Green, London, is the latest project by Ola Jachymiak Studio transforming the space into a sunlit, Mediterranean-style haven. This 120 m² duplex has been meticulously reconfigured to create comfortable, functional rooms. The upper floor features a lofted kitchen and living room while the lower floor houses two bedrooms, bathrooms and ample storage. Hidden cupboards match the walls for a seamless look, and a large, light-filled master bathroom was achieved with a well-placed window. A neutral beige and white palette highlights the client’s artwork, making this an inviting, personalized oasis.



















Photography by Migdal Studio.

