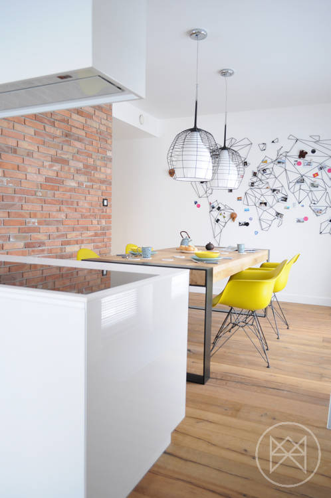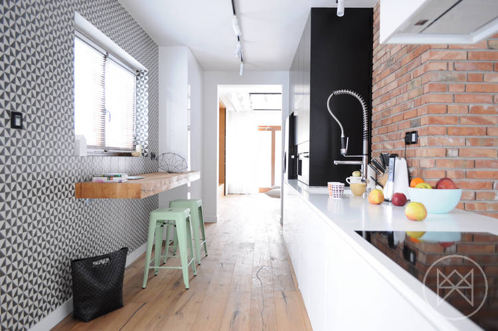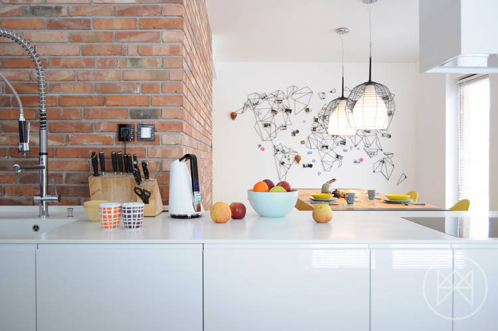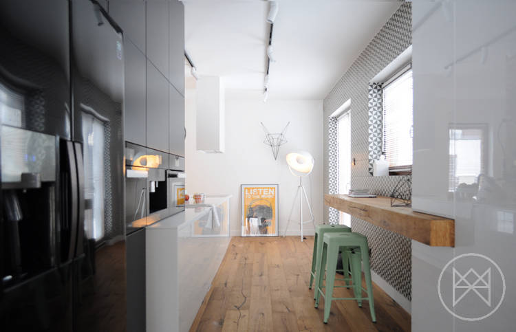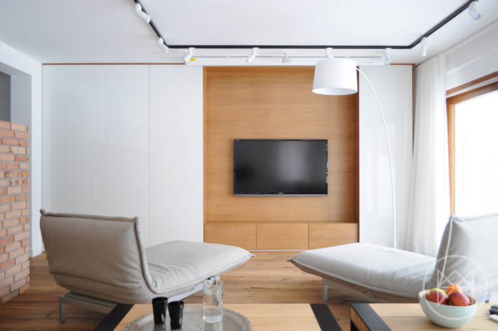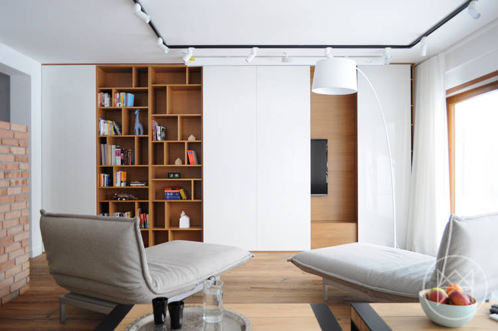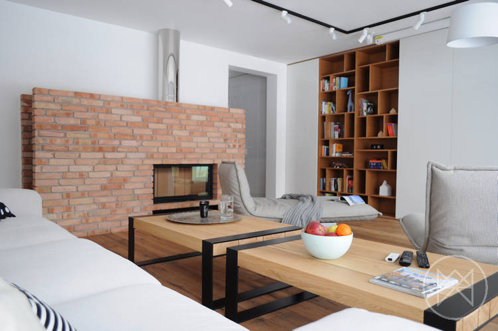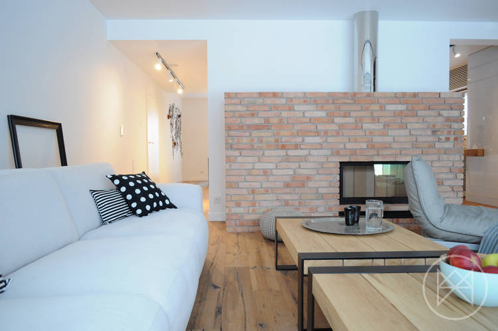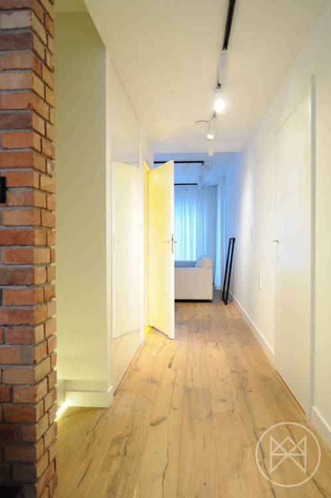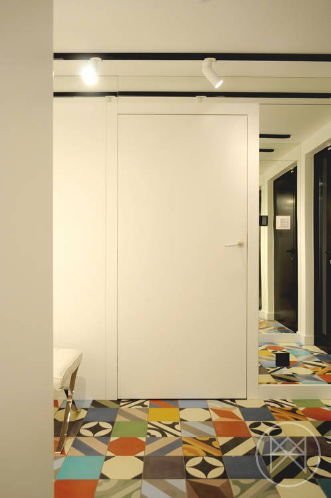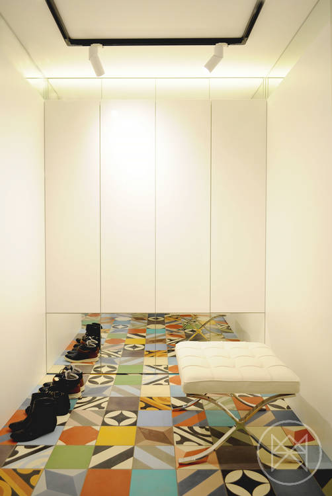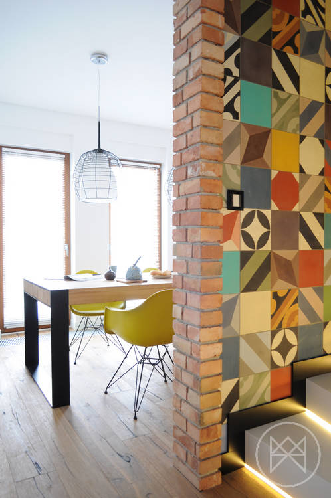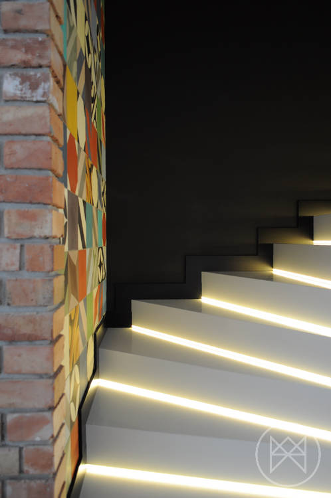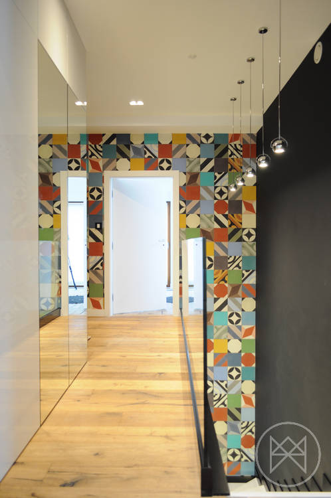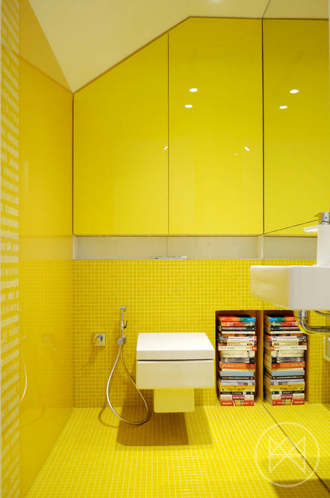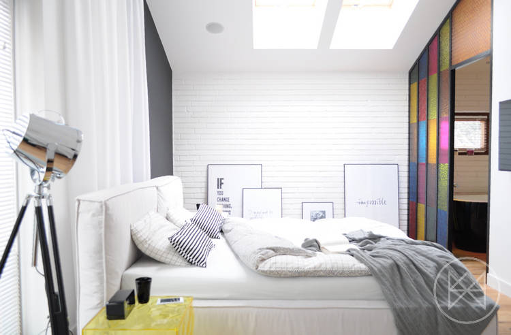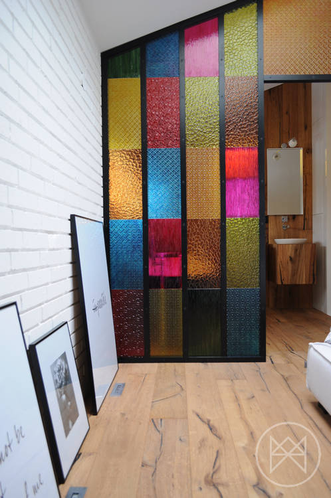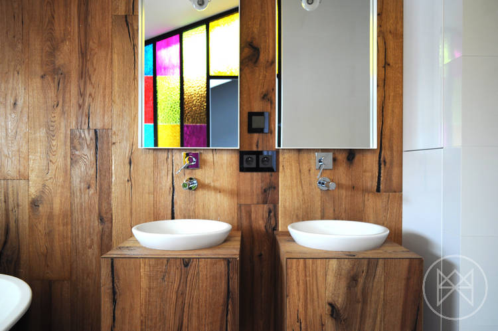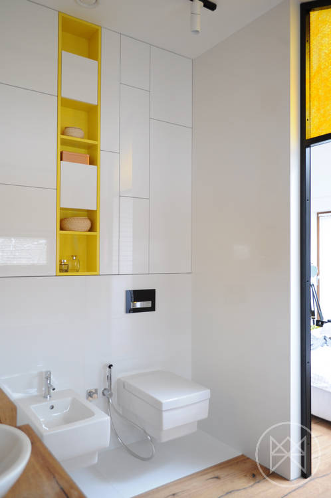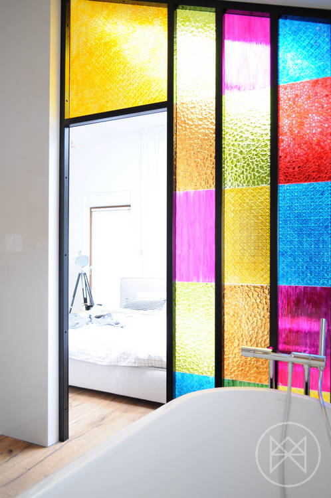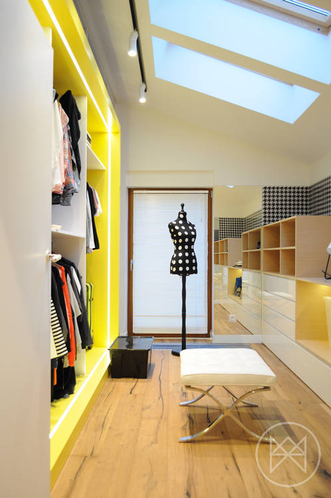Displaying posts labeled "Bathroom"
A renovated apartment in Paris
Posted on Fri, 18 Sep 2015 by KiM
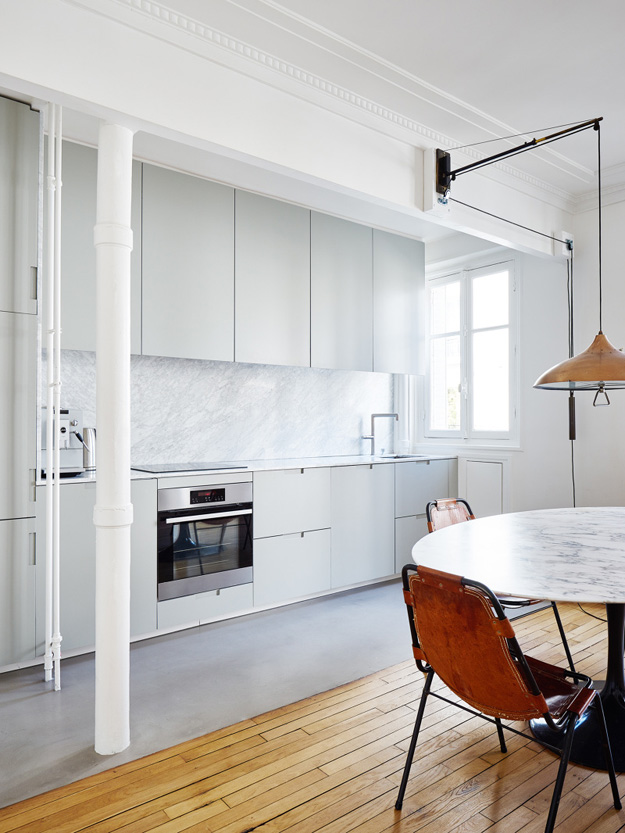
I love European architecture and the wonderful classic apartments that I come across when doing blog research. This simple, modern 60m² apartment renovation in the eleventh arrondissement of Paris by Septembre Architecture pushes all the right buttons. Some marble and custom cabinetry in the kitchen, some brass and hex tiles in the bathroom, glass doors and beautiful moldings. The rooms of the apartment are aligned to optimize the circulation and create a visual continuity. The suite of spaces seems to extend to infinity with a large mirror at the back of the apartment. Each room has a specific floor treatment, weaving a true Jacquard weave between wooden floors, painted wooden floors, hexagonal mosaic and polished concrete. Photos: David Foessel (Check out more of their work here and here)
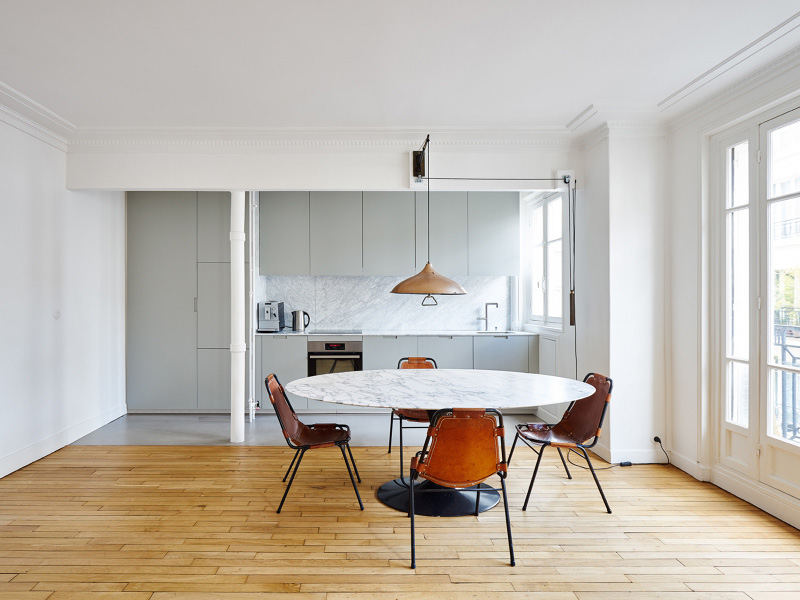
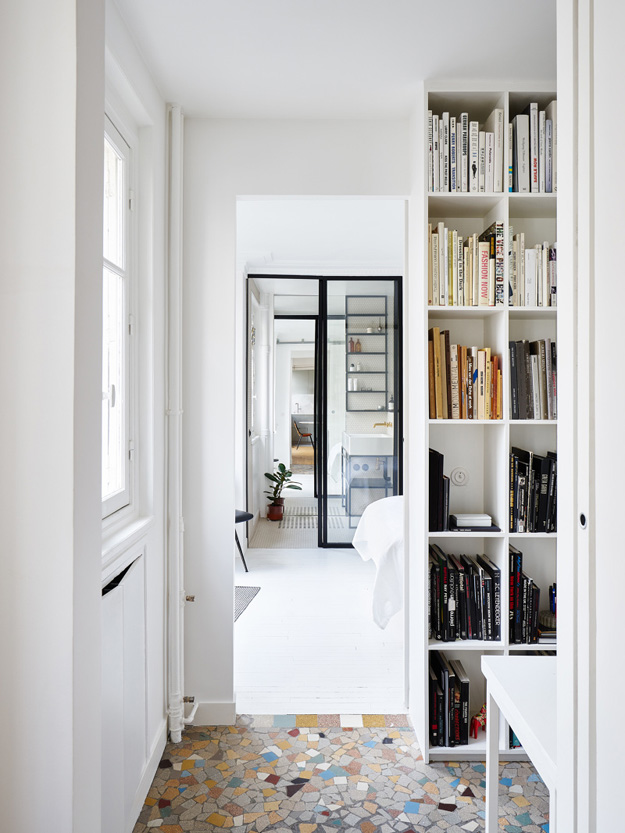
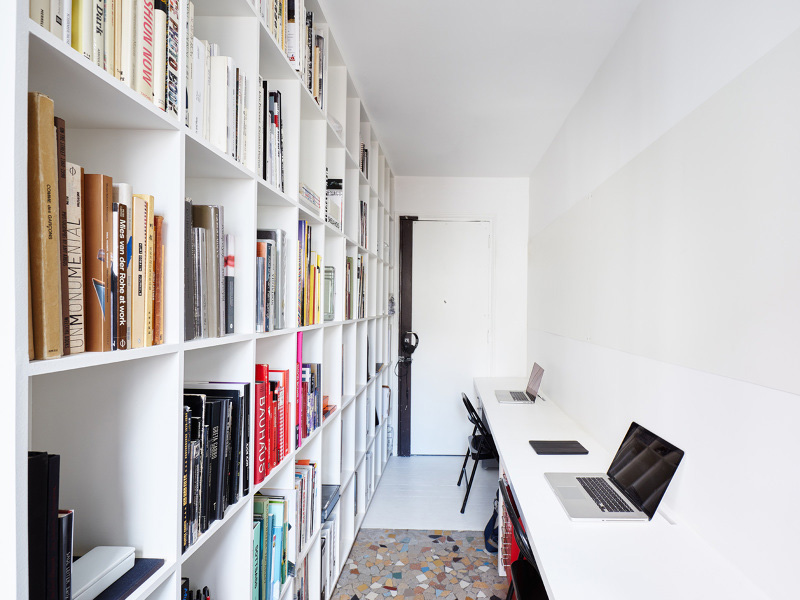
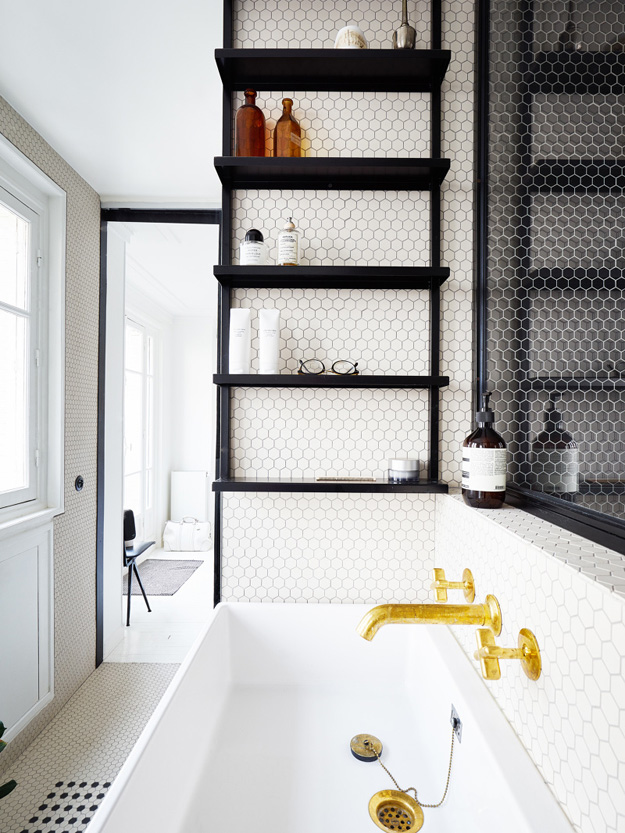
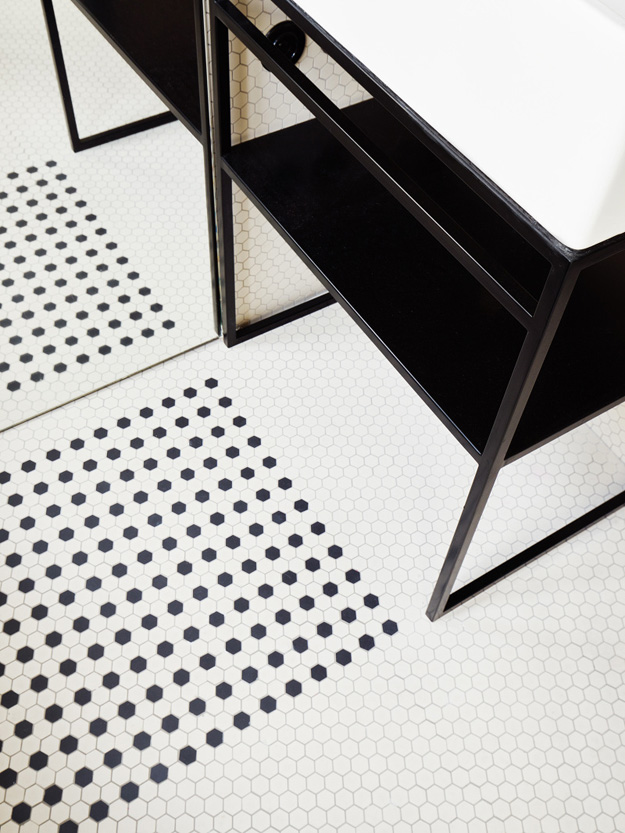

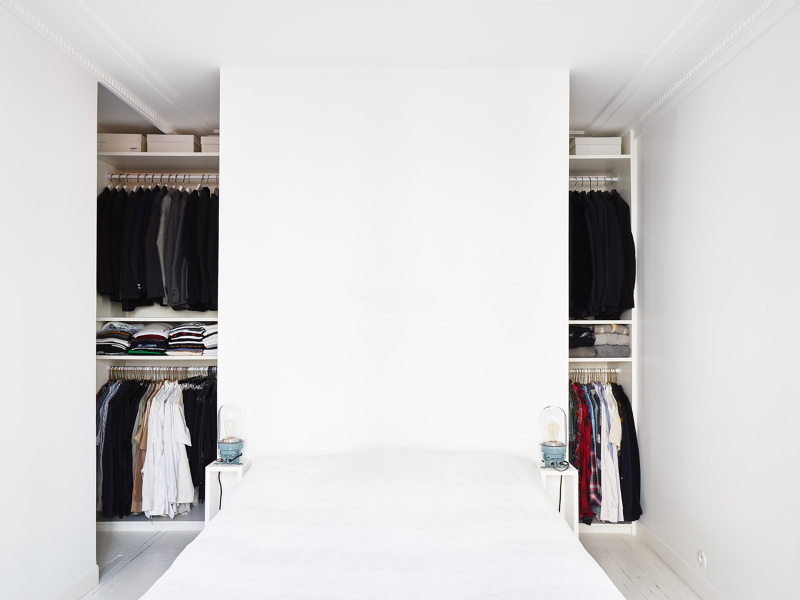

A Brooklyn townhouse renovation
Posted on Thu, 17 Sep 2015 by KiM
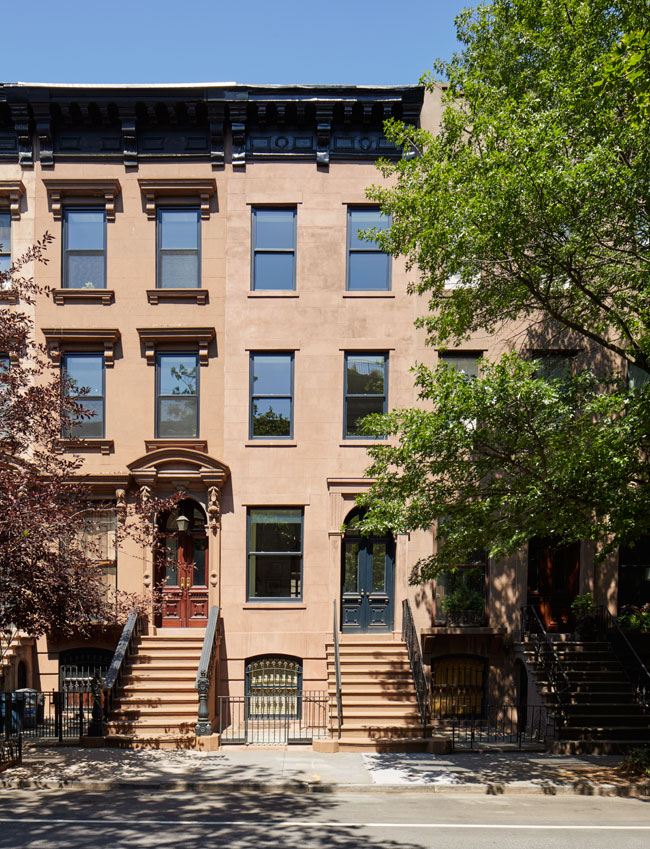
You all know by now that I LOOOOOVE a good Brooklyn townhouse renovation. This one was submitted by the lovely folks of Lang Architecture (featured once before here). This 4 story Italianate row house was was converted from a three family to a single-family house with original interior details carefully restored. The garden floor features an office and den, the parlor floor has a living room with custom window seat at the front and a kitchen and new steel balcony at the rear. The fine wood period stair has been restored and leads to the bedroom floors. The master bedroom overlooks the street, with a generous dressing room and bathroom suite at the rear. The bathroom features custom steel and wood partitions, providing a warm complement to marble slab and tile.
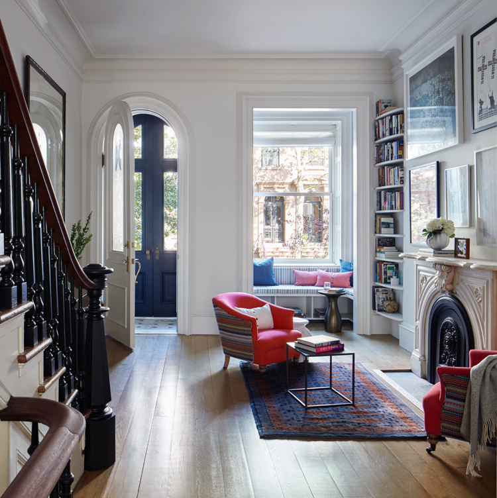
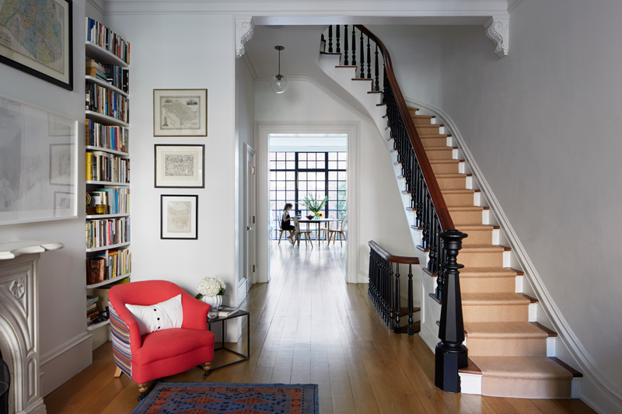
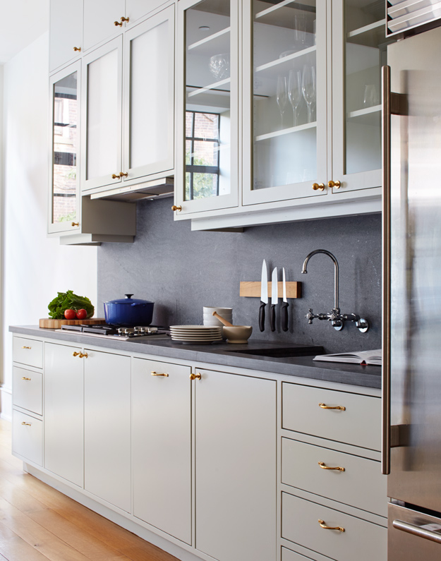
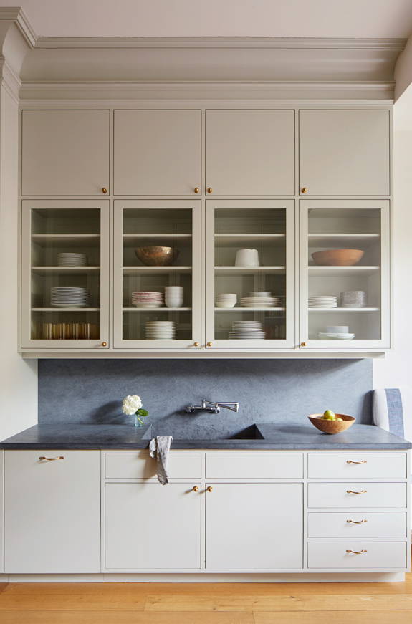
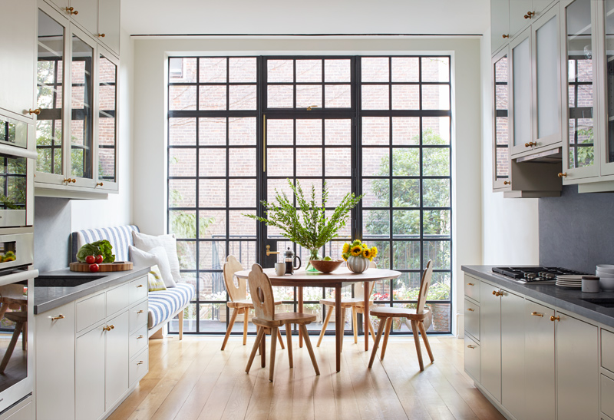
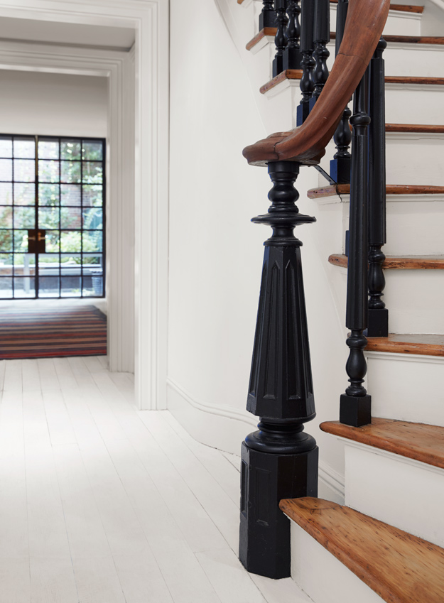
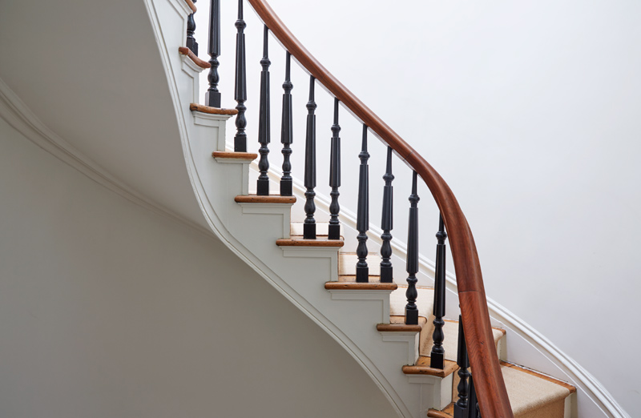
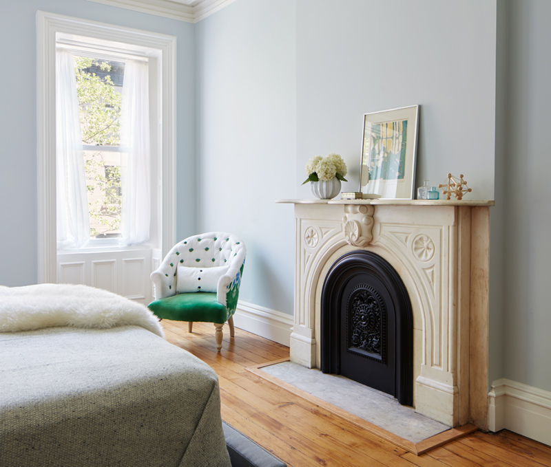
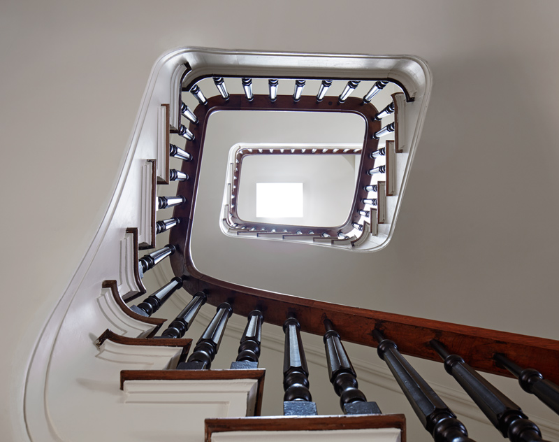
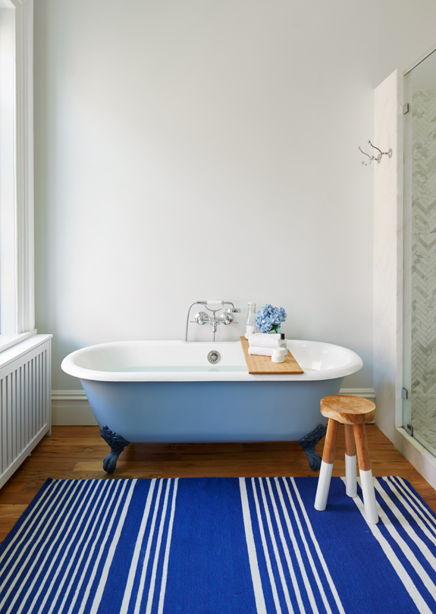
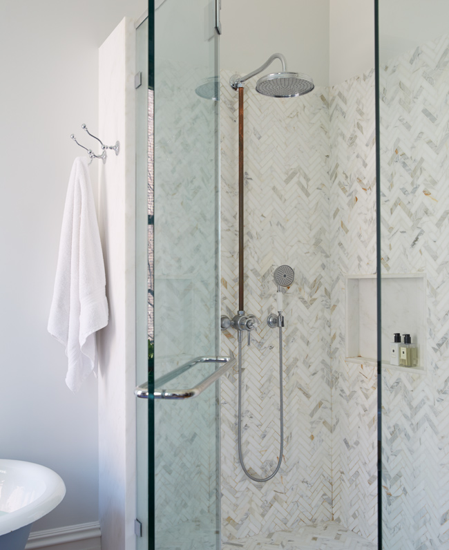
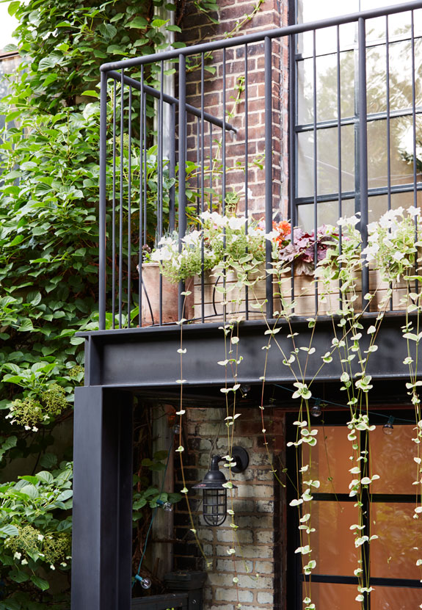
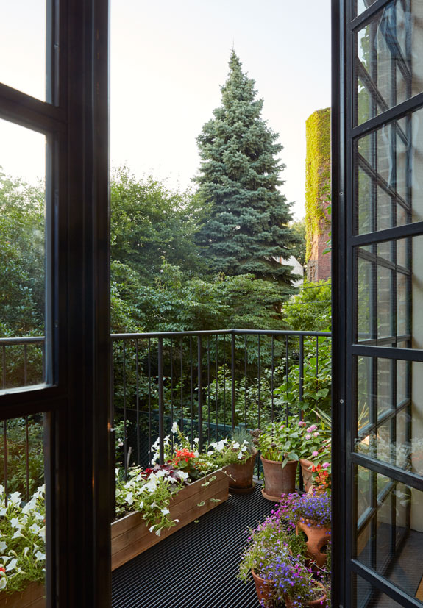
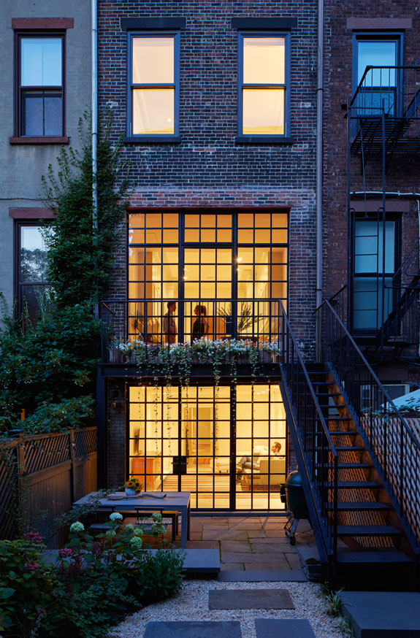
Contemporary sophistication
Posted on Thu, 17 Sep 2015 by midcenturyjo
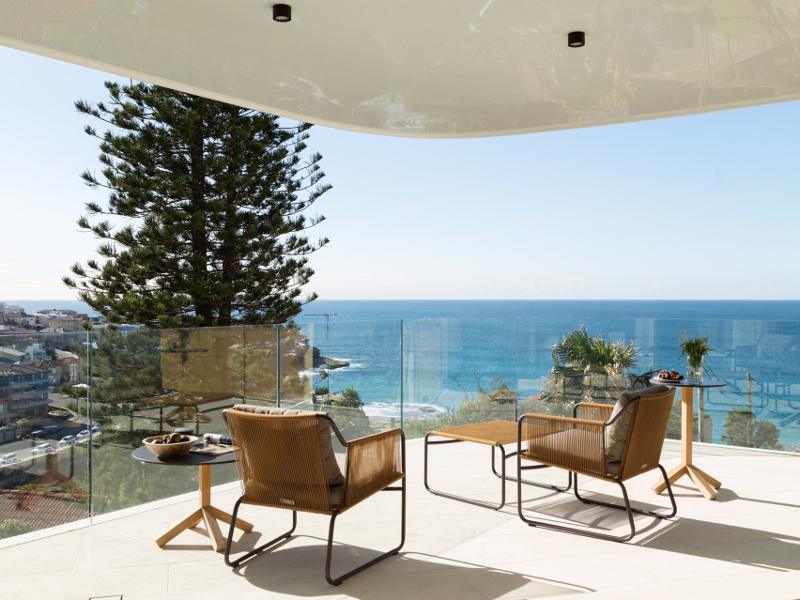
With a stunning ocean view that could easily overwhelm any interior, Sydney design studio Decus have created a modern home with a luxury beach-meets-city sophistication that more than holds its own. Tamarama House is about drama and retreat, light and dark, private and public, casual and classy… and seriously sexy bathrooms.
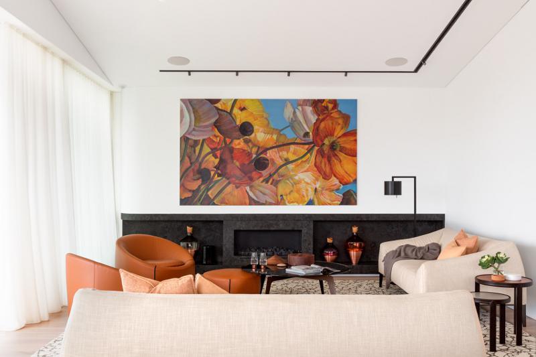
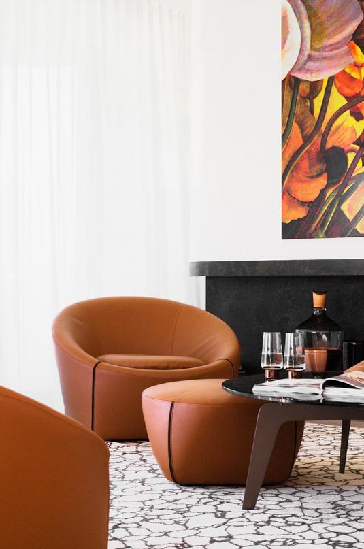
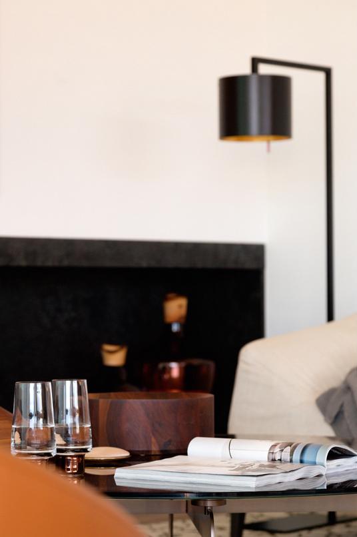
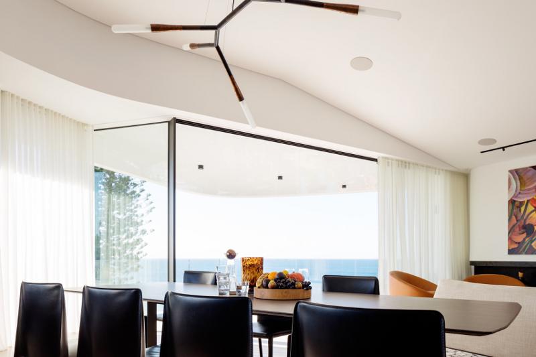
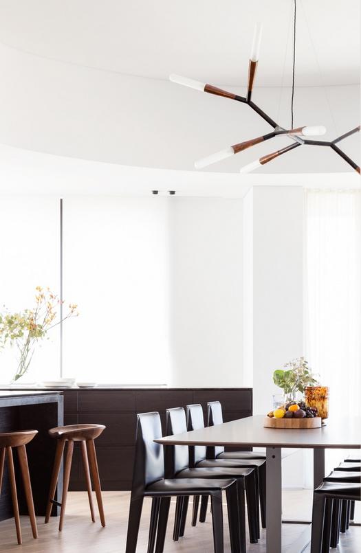
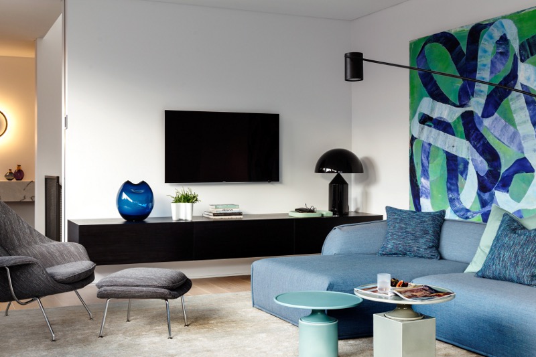
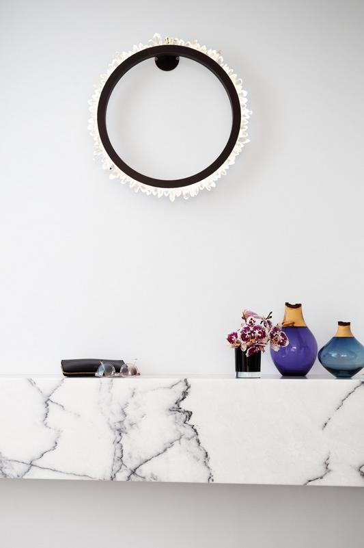
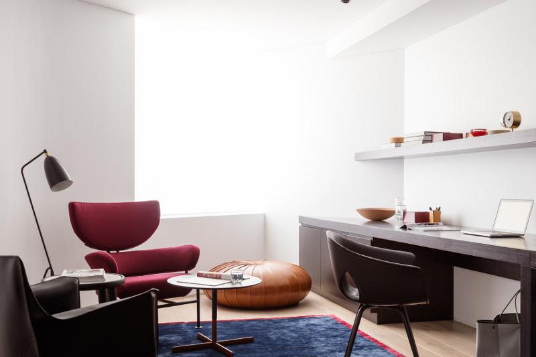
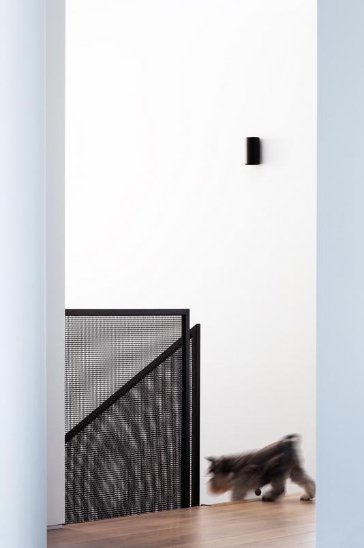
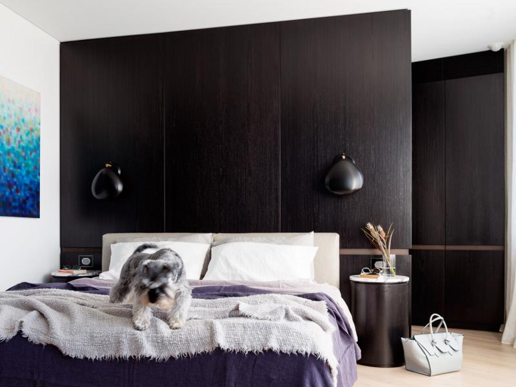
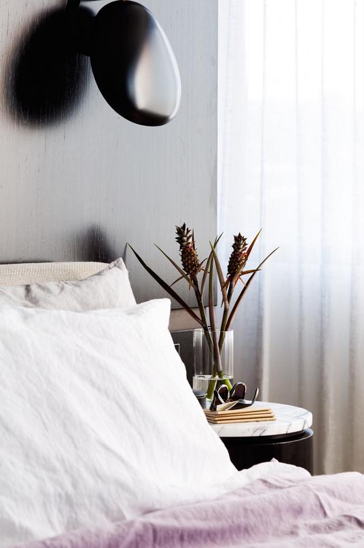
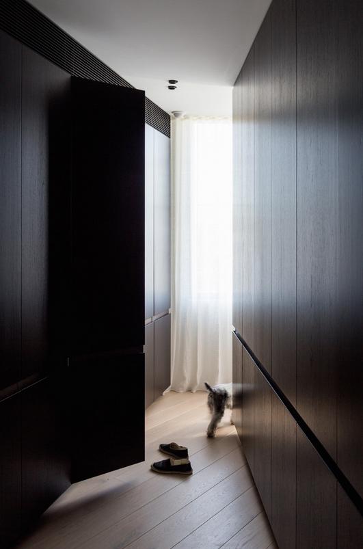
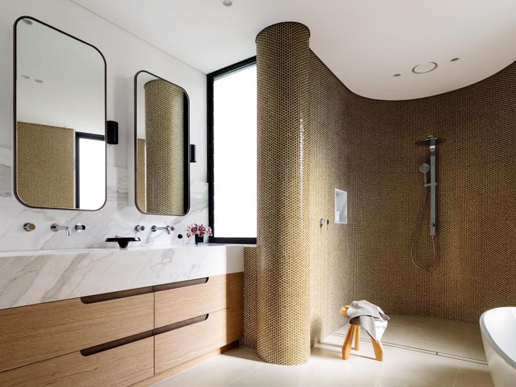
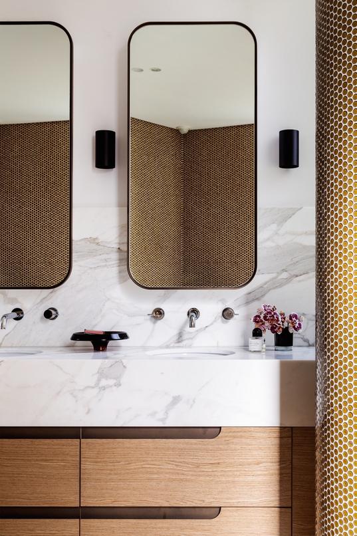
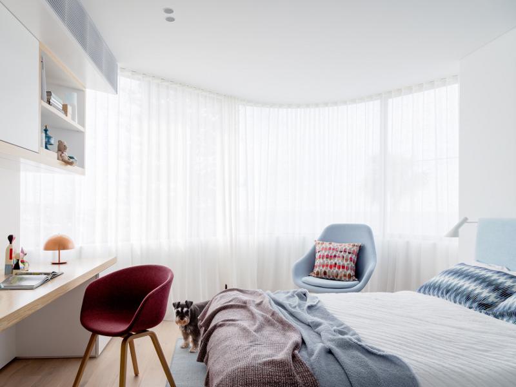
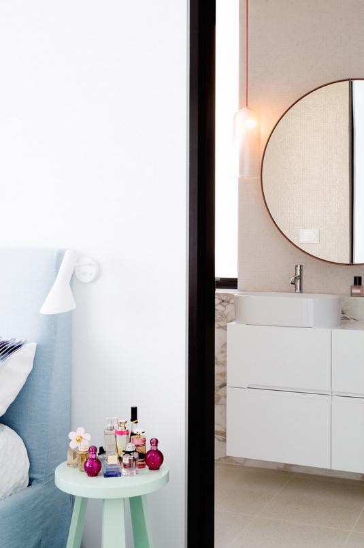
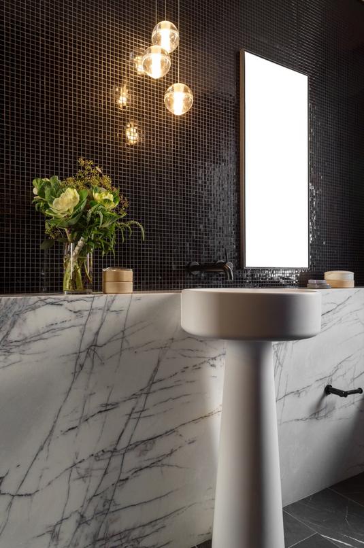
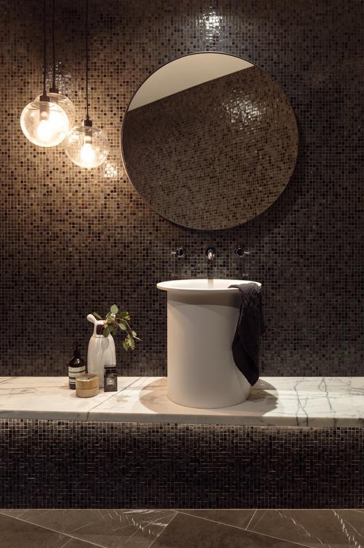
Architecture Porebski Architects. Photography Justin Alexander.
InForm Design +2
Posted on Wed, 16 Sep 2015 by midcenturyjo
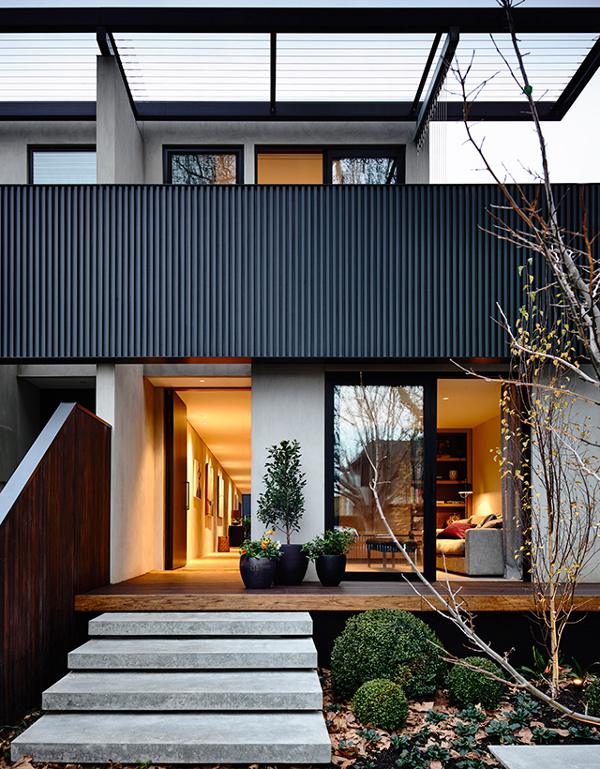
One more from InForm Design, a townhouse, one of three in a row. Contemporary Australian design done well. I think my favourite bit is the hallway/staircase. I love the sense of transition, the attention given to the process of travel between public and private, the light that floods into what could have been a long, dark corridor.
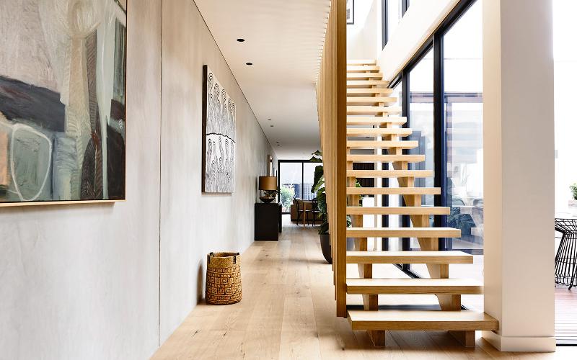
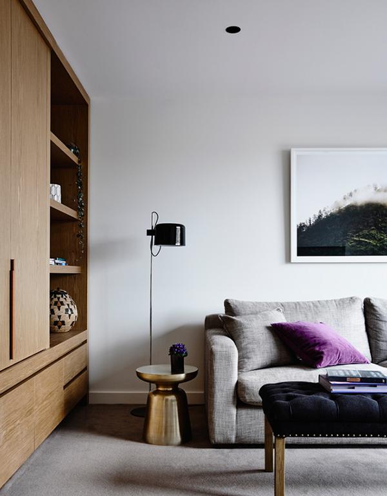
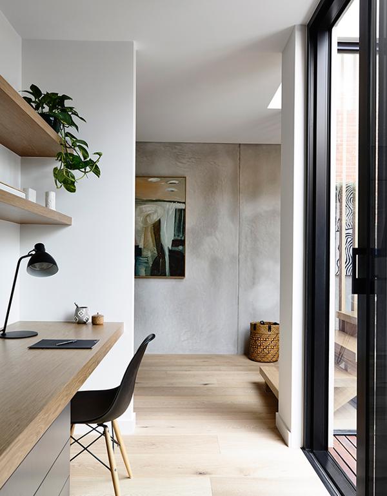
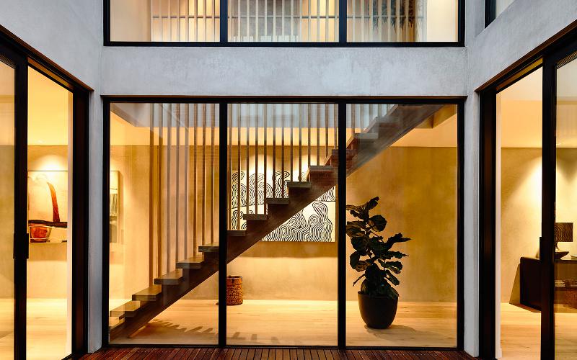
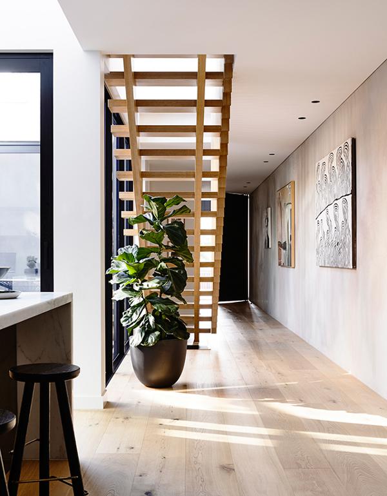
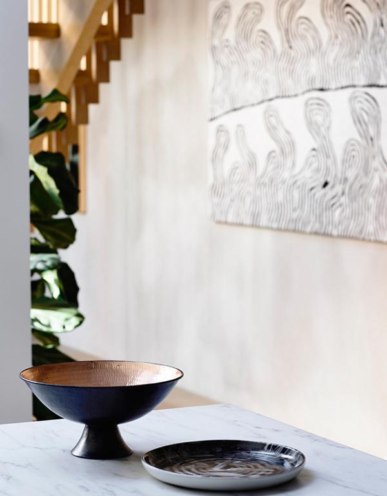
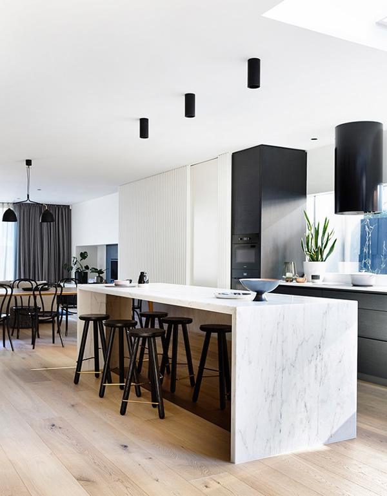
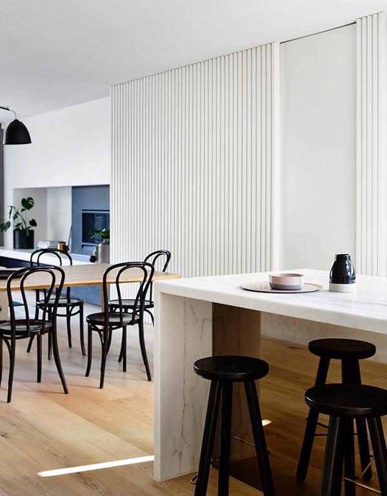
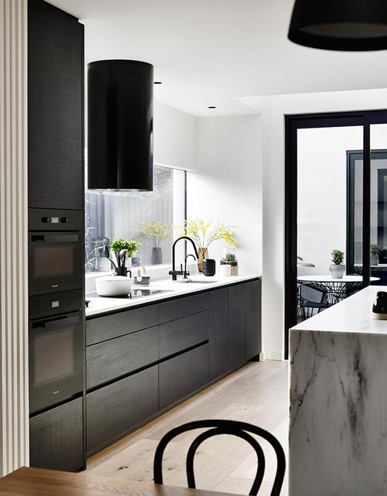
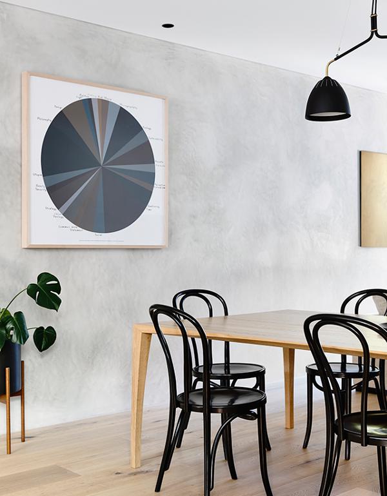
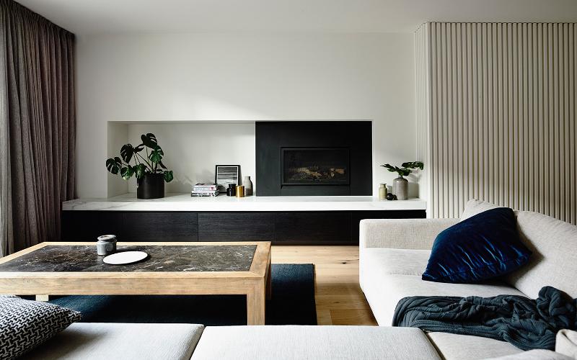
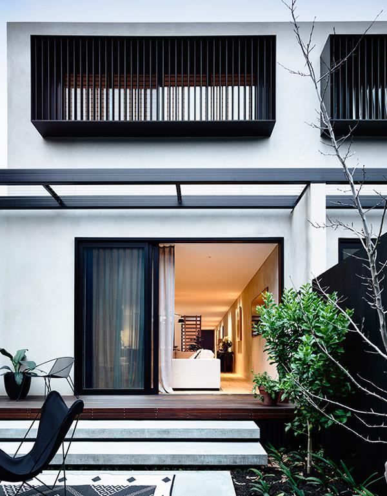
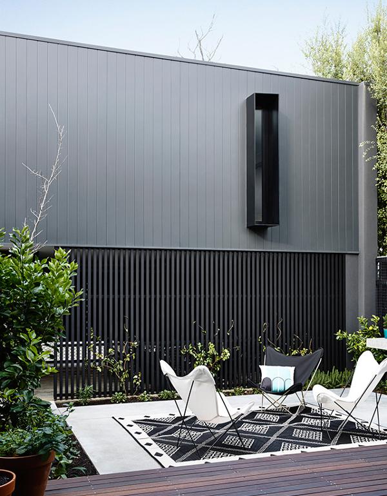
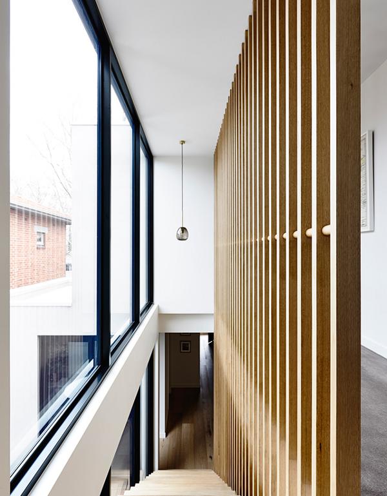
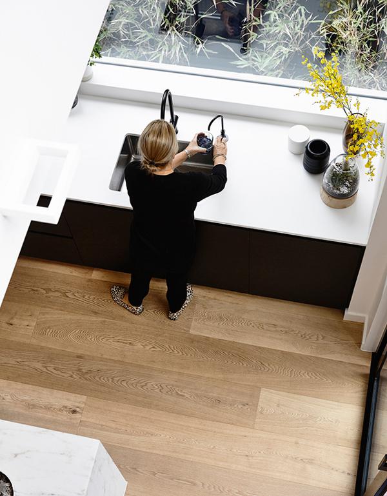
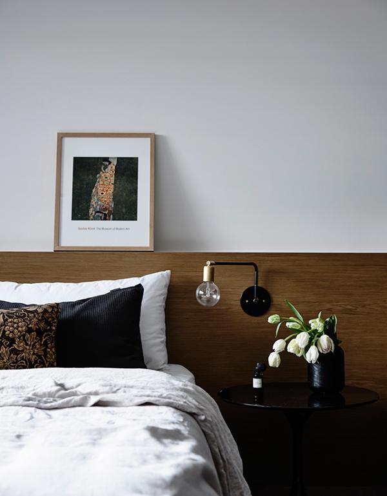
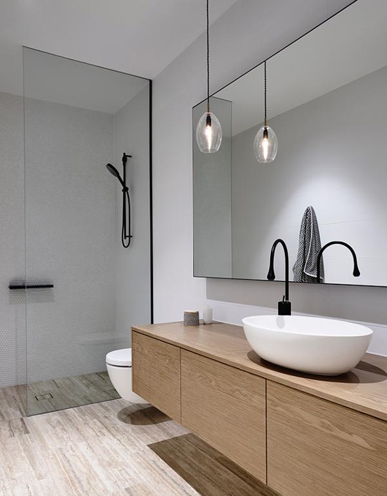
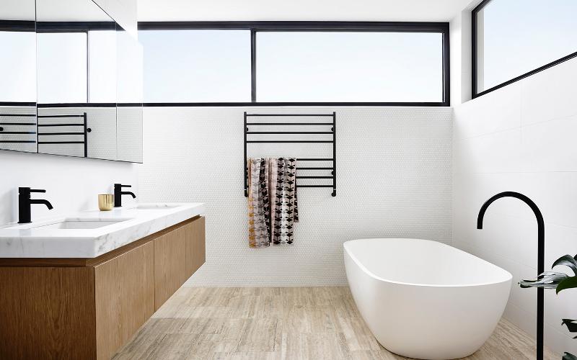
Photography: Derek Swalwell
Pattern play in Poland
Posted on Tue, 8 Sep 2015 by midcenturyjo
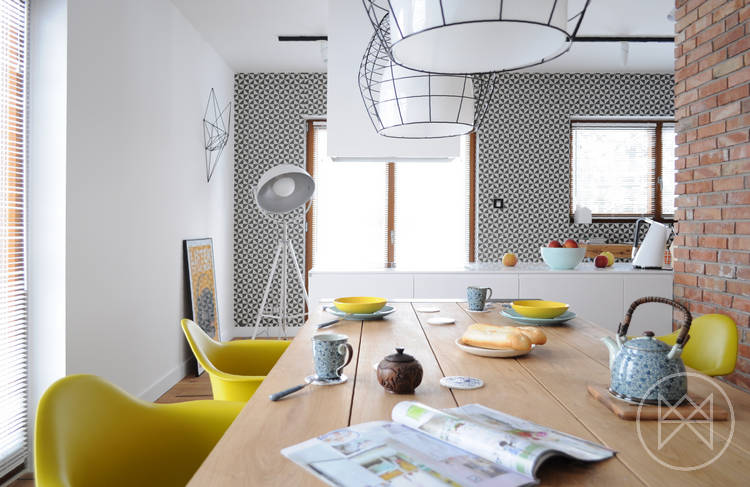
It’s fun. It’s young. It’s fresh. With a base formula of white walls, exposed brick and wooden floors Polish design firm Widawscy Studio Architektury have created a home full of colour and pattern. The living areas wrap around a central core that houses a powder room and the stairs that rise to the sleeping areas. Strong geometric pattern in wallpaper and tiles packs a design punch while coloured glass in the ensuite bathroom adds rich colour to the otherwise simple white master bedroom.
