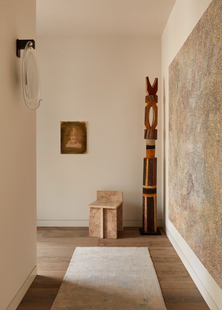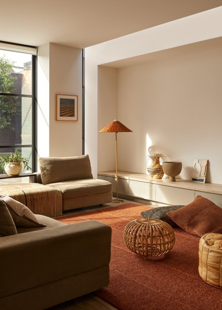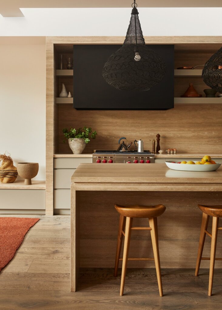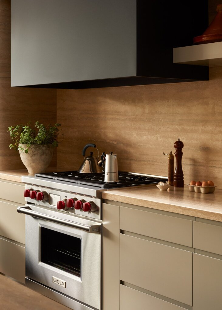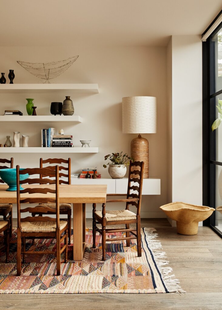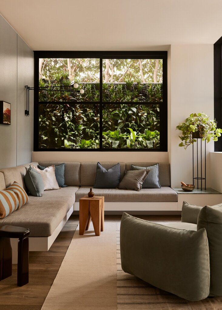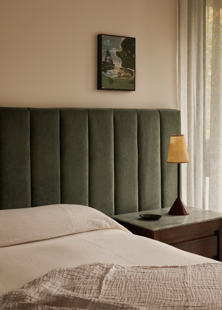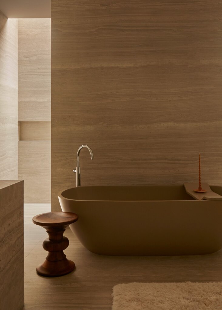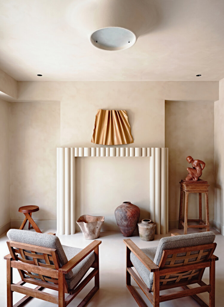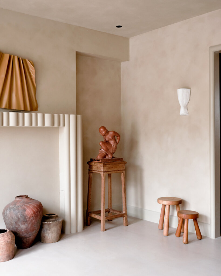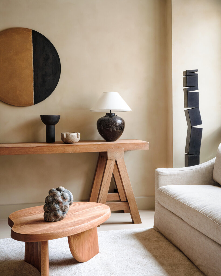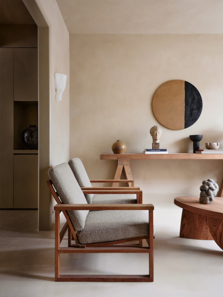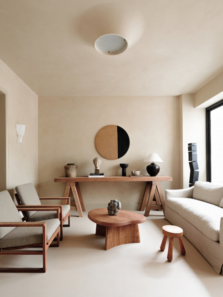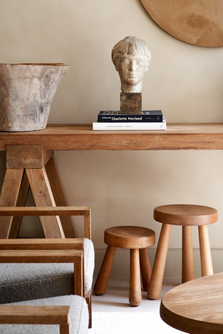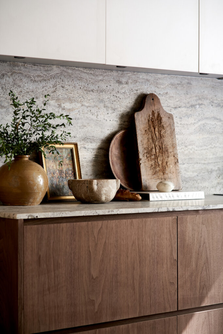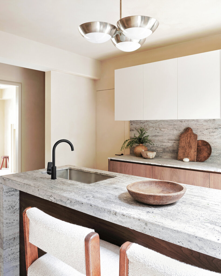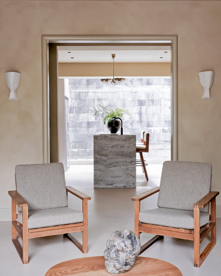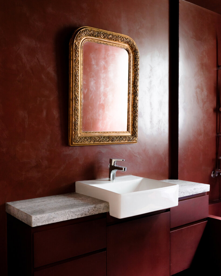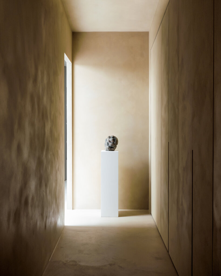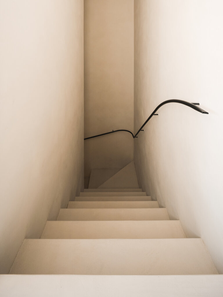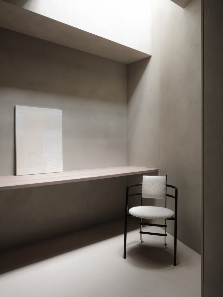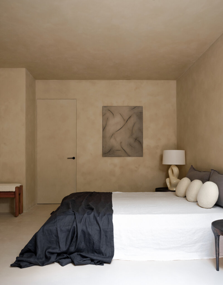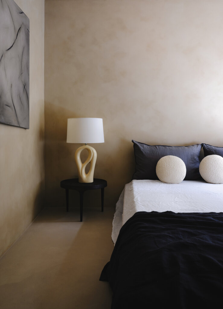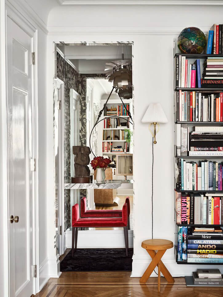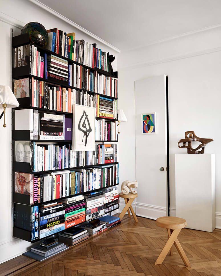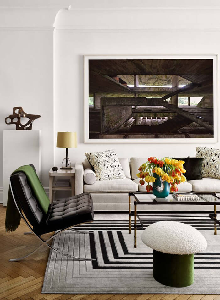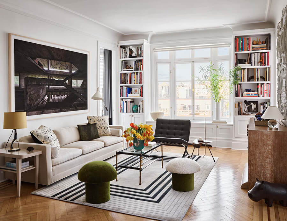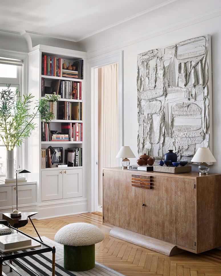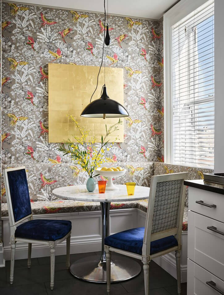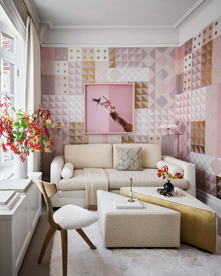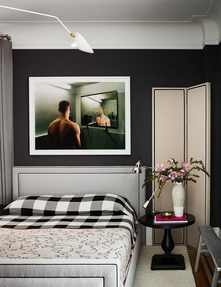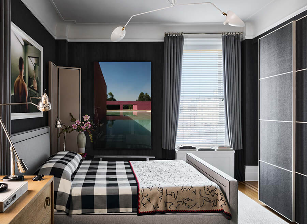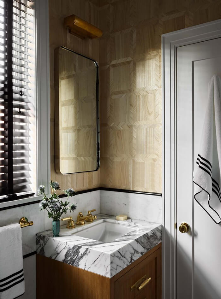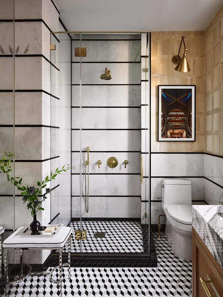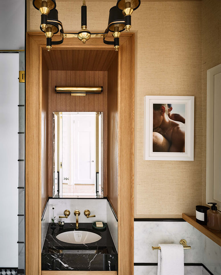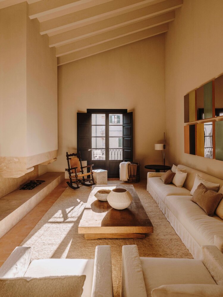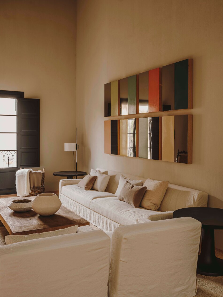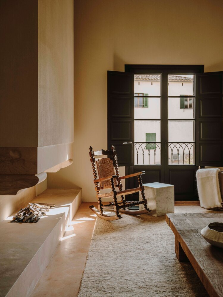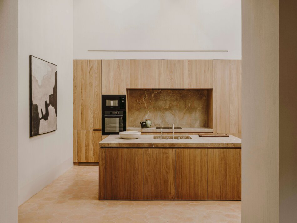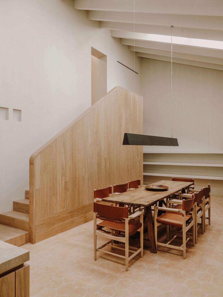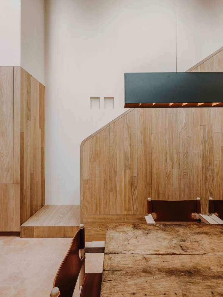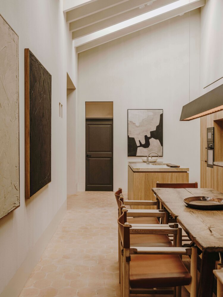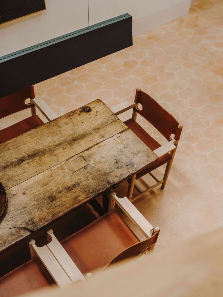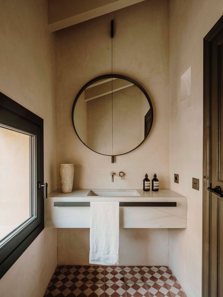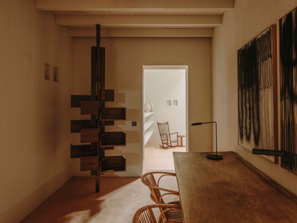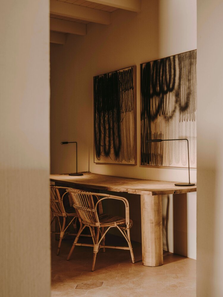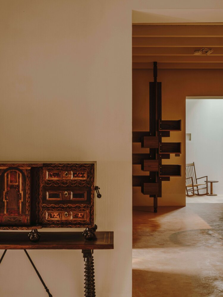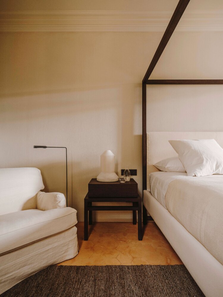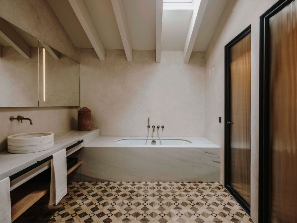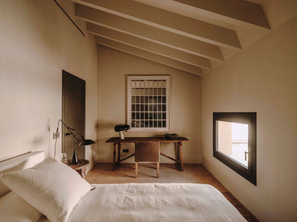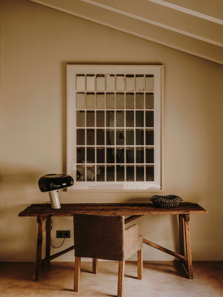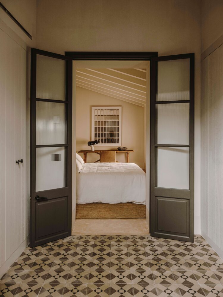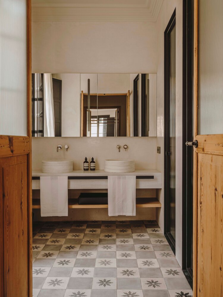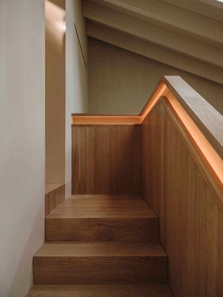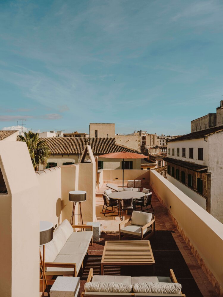Displaying posts labeled "Bathroom"
Terra House
Posted on Thu, 14 Jul 2022 by midcenturyjo
“The client’s brief was primarily to transplant their pre-existing family home into their contemporary new home in an authentic and integrated way. Stylistically, the clients wanted to the interior to be designed around their key pieces of furniture and collectibles, cultivated over many years. The design skilfully re-frames these sentimental items with care and attention.”
Tonal variations, layers of texture, wabi-sabi and soft filtered light. The result is an urban oasis. Terra House by Melbourne-based interior designer Brahman Perera.
Warm and tactile minimalism
Posted on Tue, 12 Jul 2022 by midcenturyjo
The perfect blend of primitive and modern with a warm minimalism and a touch of wabi-sabi. It’s about clean lines, variations on a neutral colour palette and subtle changes in texture. Earthy but chic. T Studio by Taipei-based Ecru Studio.
A Paris family home
Posted on Mon, 11 Jul 2022 by KiM
Olivier and Carole didn’t hesitate when they came across this millstone house from the beginning of the century, a stone’s throw from Parc Montsouris. It was just perfect for a large blended family. Delightfully old-fashioned with its small rooms and flowered papers, it still needed a complete overhaul. This allowed it to be slightly restructured to make it a place that is totally adapted to the new inhabitants.
Each floor is beautifully organised. The ground floor is the meeting place for the whole family: a beautiful entrance hall with its 1900 cement tiles and an invigorating red colour, a large living room with two deep velvet sofas and a reading corner near the library and the fireplace; a huge kitchen with a farm table and large shelves for displaying the dishes, not forgetting the scullery which overlooks the inner courtyard. The first floor is the children’s floor: two bedrooms for the girls with a spacious bathroom to share, a third bedroom with its toilet for Igor. The top floor under the roof is mainly the parents’, with a huge room that allows for the accumulation of books…
As is quintessentially Marianne Evennou, she has created a vibrancy and homeliness in this 160m2 space in Paris’ 13e. Photos: Grégory Timsit
The New York apartment of a designer and architect couple
Posted on Thu, 7 Jul 2022 by KiM
Books and art and books and art!!!! I adore this Upper Est Side apartment belonging to architect Carlos Garciavelez and interior designer David Lawrence of design firm Carlos David. Aside from the books and art they created lots of graphic, impactful elements that I adore in what is a simple layout. Brilliant!
Modern minimalism meets Mallorcan tradition
Posted on Wed, 6 Jul 2022 by midcenturyjo
“Our intervention aims to be respectful of pre-existing and timeless in nature. We wanted to recover all the existing elements in good condition to give them a second life and generate the least possible waste. We have rescued the hydraulic tiles of the original building in the bathrooms, walls and floors. The new materials have been chosen with the aim of revaluing local trades and crafts.”
Clay and stone, oak and lime. Natural materials chosen to meld seamlessly with the old building. Modern minimalism blending seamlessly with the past in this Mediterranean home in Palma, Mallorca by Isabel Lopez Vilalta+Asociados.
Photography by Salva López
