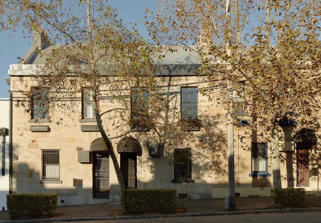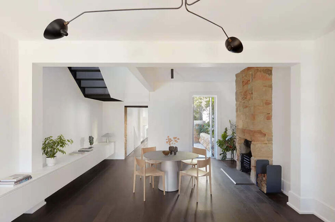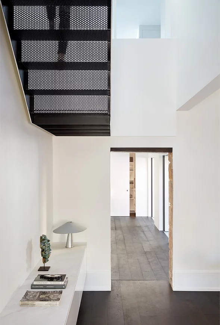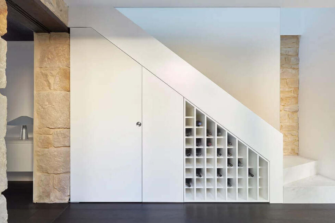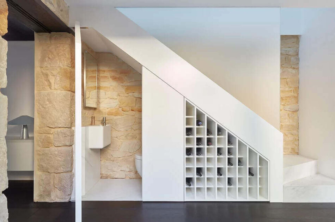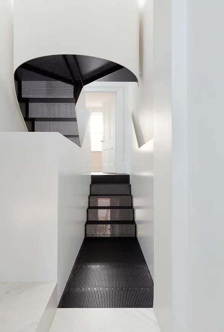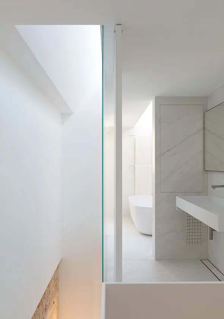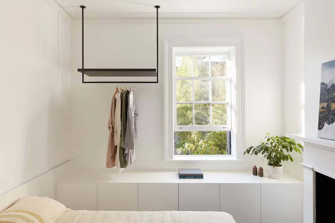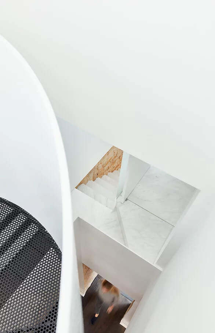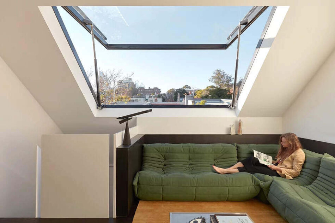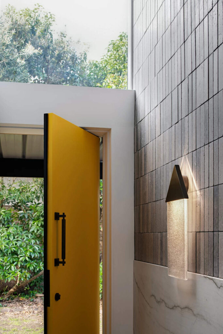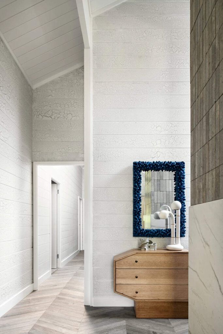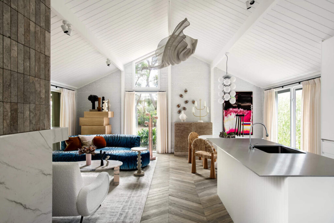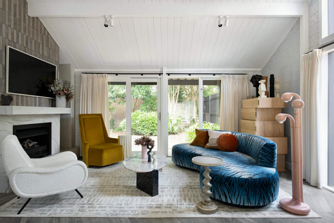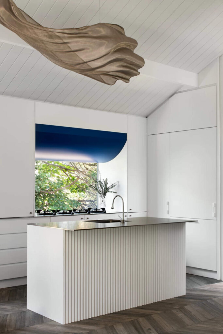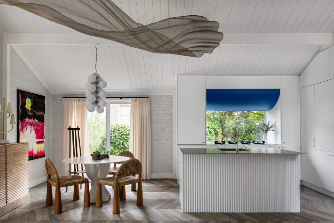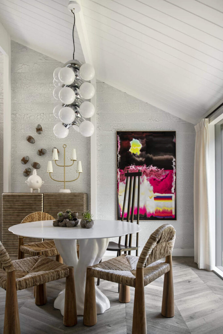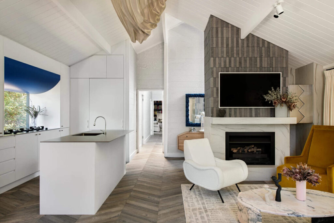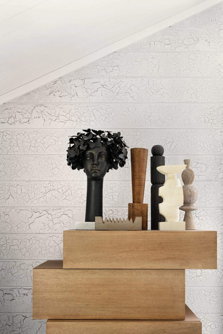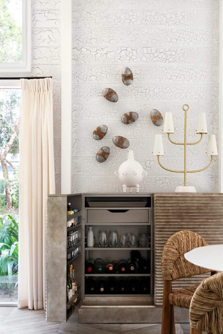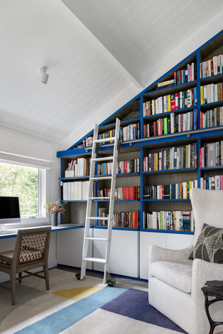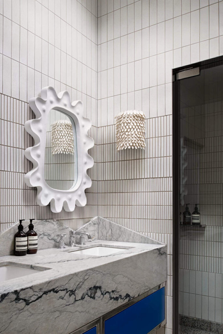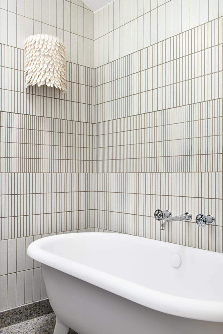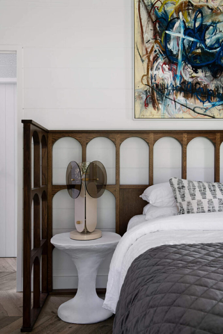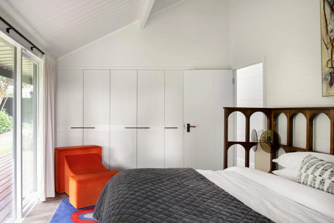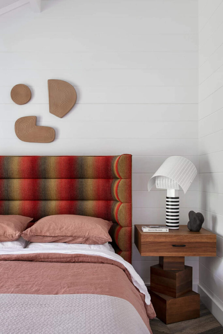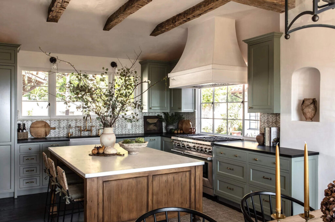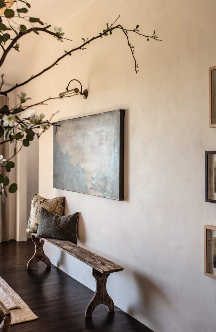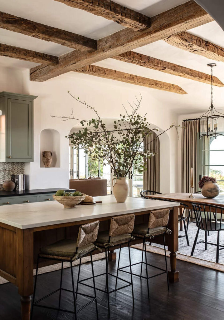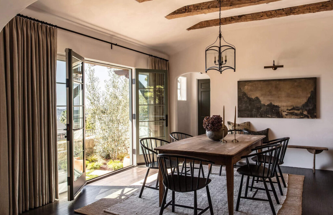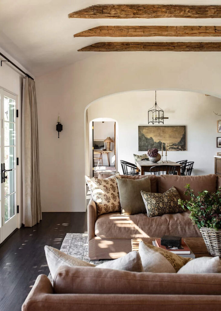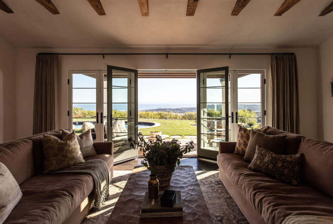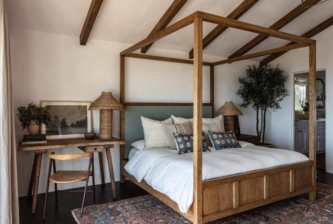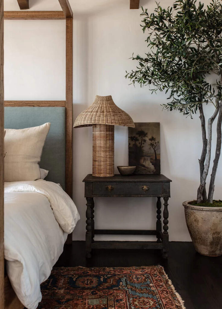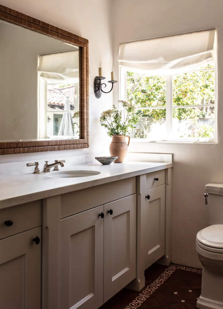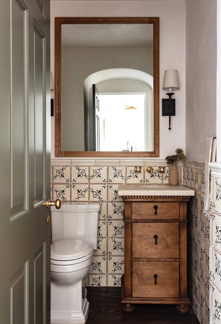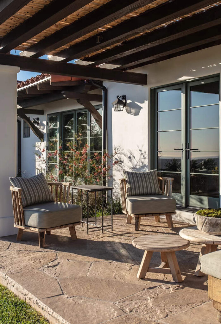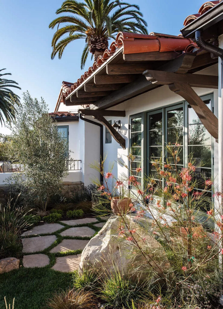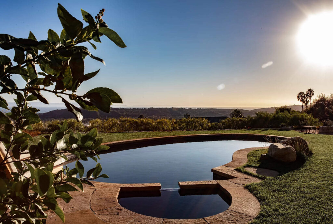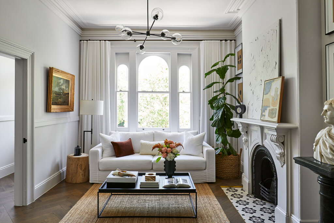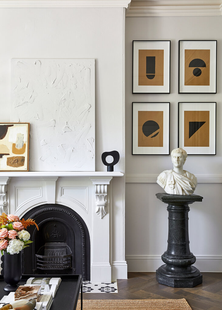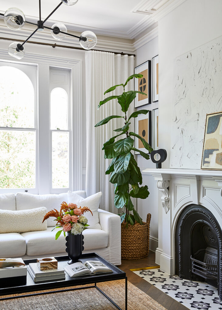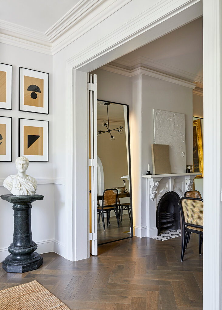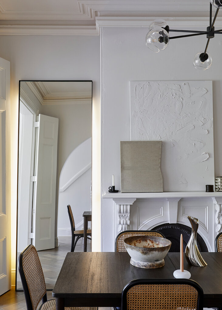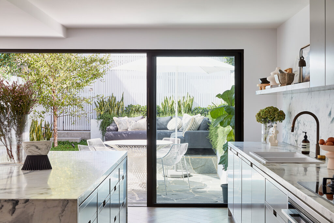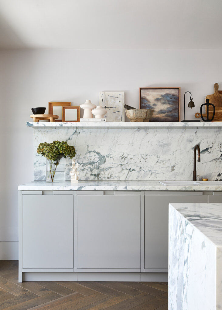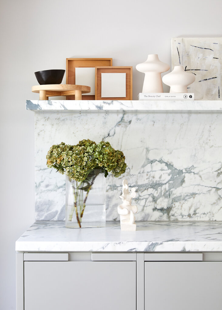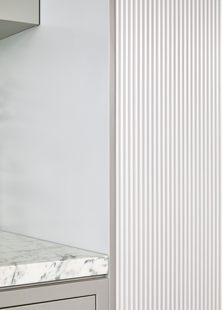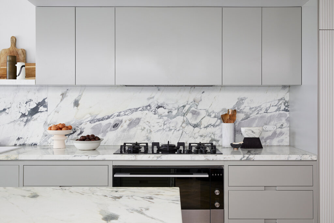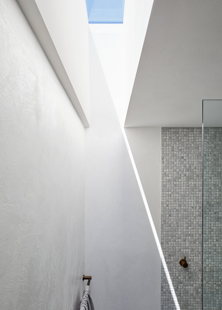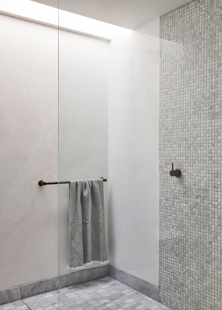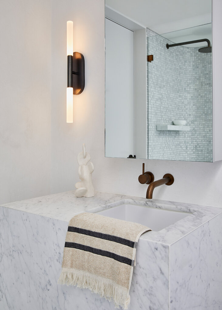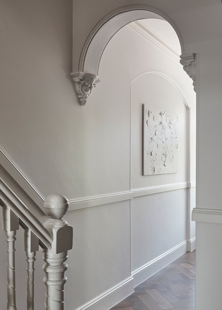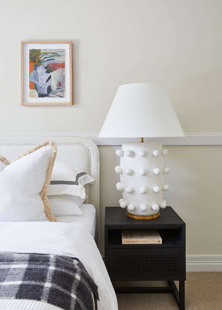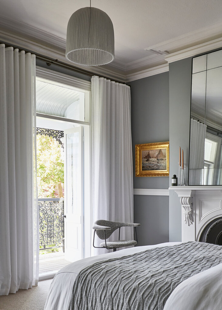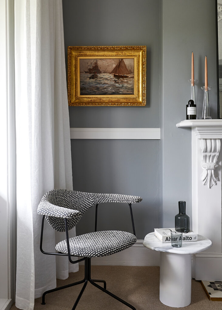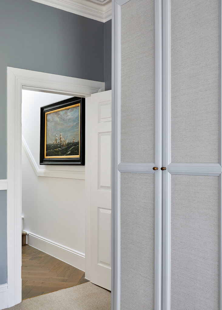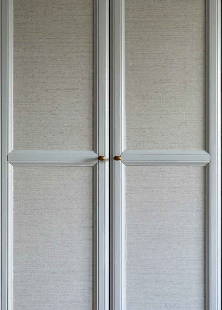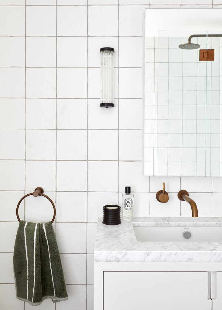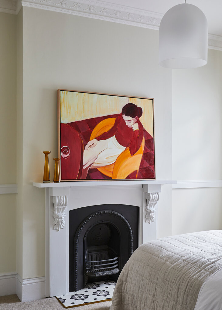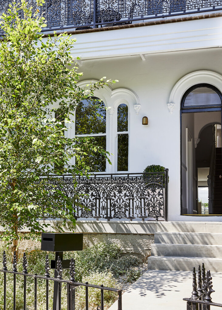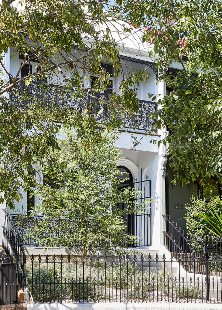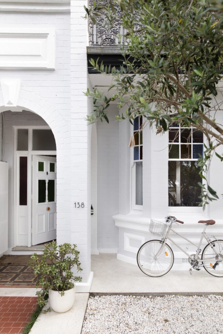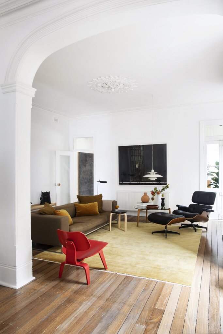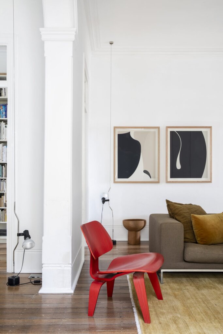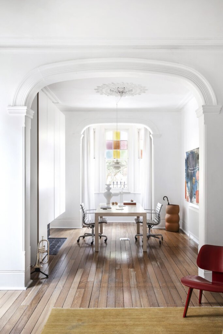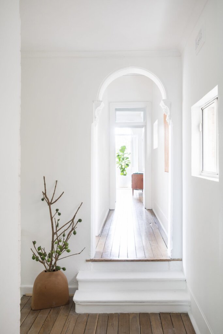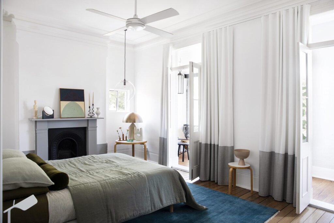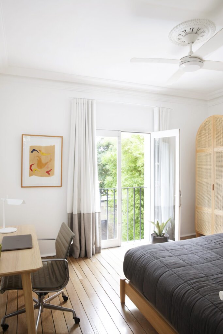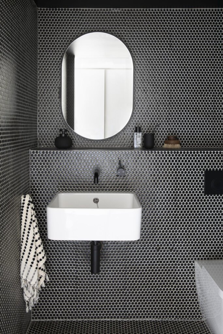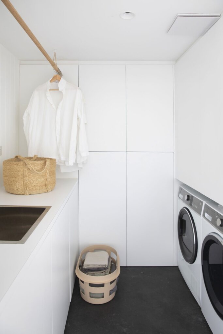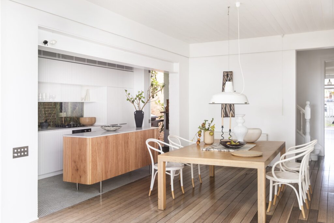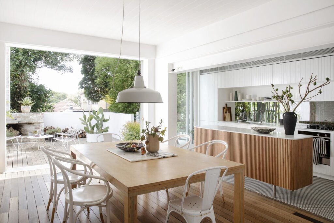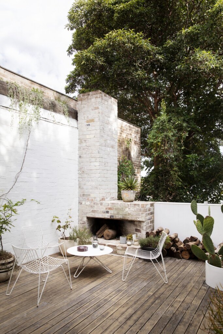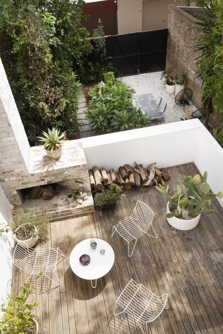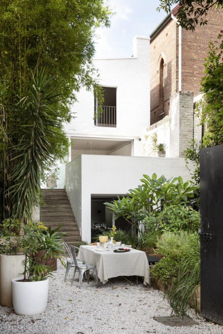Displaying posts labeled "Bedroom"
Old and new
Posted on Tue, 19 Apr 2022 by midcenturyjo
“A sensitive adaptation by Brad Swartz Architects brings extra space and light into a 1861 heritage sandstone terrace without increasing its footprint. A sculptural steel staircase, sky-roof and glass walls work together to bring daylight through the core, and turn an unused attic into a contemporary take on the sunroom.”
Clean lined, contemporary living in Sydney’s historic heart. Darlinghurst House by Brad Swartz Architects.
Photography by Tom Ross
An eclectic beach house
Posted on Fri, 15 Apr 2022 by midcenturyjo
Bright, colourful and fun this 70s beach home in Balnarring on the Victoria’s Mornington Peninsula was given a very modern update by Melbourne-based interior design studio Alexander Pollock. A playful and enchanting home that turns the beach house cliché on its head.
Photography by Nicole England
Neutral in Santa Barbara
Posted on Fri, 15 Apr 2022 by midcenturyjo
Neutral doesn’t mean flat and boring. No not at all as this Santa Barbara Spanish Mission style house by Joyce Downing Pickens of JDP Interiors cleverly illustrates. Texture is the hero as is the use of light and shadow. A mix of old and new brings depth and style.
Photography by Michael Clifford
Modern monochrome in a traditional home
Posted on Mon, 11 Apr 2022 by midcenturyjo
“A terrace in the Inner-Sydney suburb of Paddington is transformed through a contemporary and minimalist aesthetic whilst retaining traditional, heritage elements … Central to the design and key to the clients desires, the effortless blending of the traditional and contemporary affords the terrace a sense of comfort, elegance, and warmth, reflective of the Paddington lifestyle.”
Glenmore Terrace, a timeless contemporary family home by Tom Mark Henry. Natural light pours into the heart of the home while natural materials create a modern luxury.
Photography by Pablo Veiga
A holistic blend of old and new
Posted on Thu, 7 Apr 2022 by midcenturyjo
“The brief. Transform a rare freestanding 1890s Italianate style terrace house in Sydney’s Inner West into a three level home combining the delight of a warm, contemporary aesthetic with the flexibility and robustness required for the changing needs of family life. A respect for the heritage of the original features is paramount as is creating a connection between the interior living spaces and the outside terrace and garden.”
A joyous, light-filled house celebrating the home’s history and future. It’s neutral palette and natural materials are the perfect are beautifully matched by the verdant back deck and courtyard garden. Elià House by Studio Prineas.
