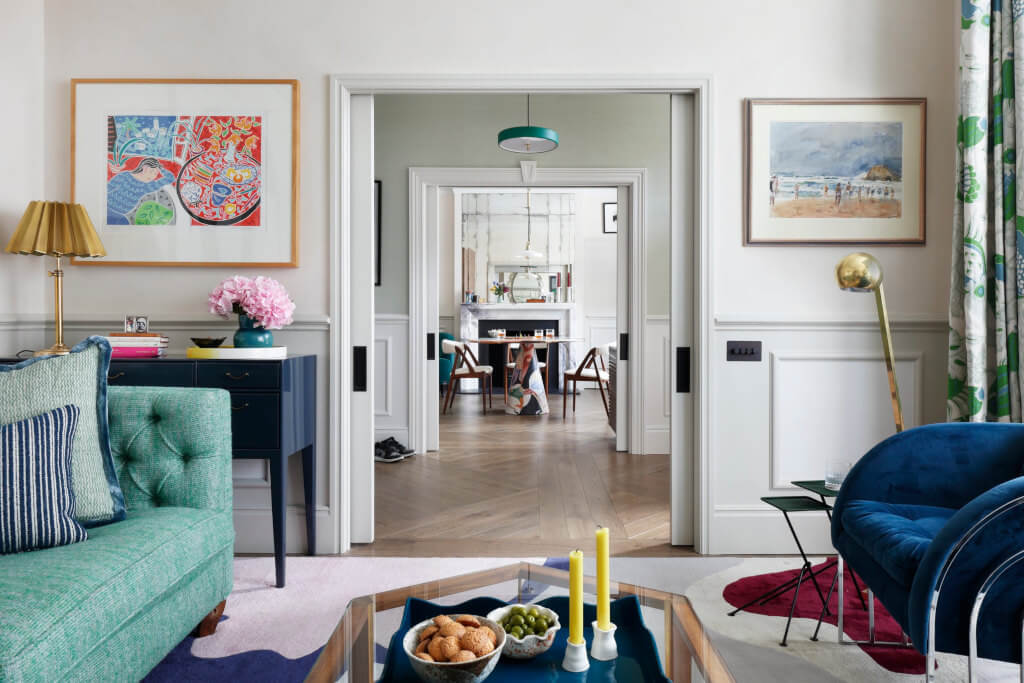Displaying posts labeled "Bedroom"
A designer’s mid-century modern Long Island ranch
Posted on Fri, 26 Jul 2024 by KiM

Designer Cara Woodhouse and her family live in this fabulous modernist Long Island ranch and in her typical bold, graphic and step-outside-the-box way, she has created a whimsical space filled with circles and curves that really add warmth and a level of coziness. I would not have expected this vibe to work so well in this style of home but she really nailed it. I would have loved growing up in a house like this. So inspiring! Photos: Brian Wetzel



















A Victorian era home reimagined
Posted on Thu, 25 Jul 2024 by midcenturyjo

Surrey-based interior designers Pringle & Pringle completely reimagined this Victorian property, overcoming its unconventional layout to create a unique home. The floorplan was redesigned for practicality and aesthetics, featuring four separate entertaining spaces, ensuites for each bedroom and a central family kitchen. Matching limewashed walls, chevron flooring and Carrara marble fireplaces unite the reception rooms. Functional spaces were elevated with bespoke joinery and custom designs personalized each child’s bedroom.























Photography by Alexander James.
A 1912 New England seaside mansion
Posted on Wed, 24 Jul 2024 by KiM

A truly extraordinary remnant of America’s ‘Gilded Age’, this seaside mansion was built in 1912, extensively rebuilt in 1915 by Bigelow & Wadsworth Architects, and had fallen into disrepair by the time our clients bought it in 2015. The ambitious refurbishment was led by the New York-based Peter Pennoyer Architects, with whom Max Rollitt and the team worked collaboratively to restore the historic interiors and myriad original features, including panelling, fire surrounds and light fittings. Architectural elements completed, Max and the team set about creating rooms that carefully balanced the theatricality of the house with an inviting sense of comfort.
WOW this home is SPECTACULAR! The details are of the caliber of what you would find in a European château. The woodwork and carvings are blowing my mind, and I absolutely adore the kitchen. Also, it has a flower room. I’m dying. (Most photos by Simon Upton)































Transforming a studio into a personal sanctuary
Posted on Tue, 23 Jul 2024 by midcenturyjo

Amidst the pandemic, a client sought a retreat from her busy life and purchased a 45 sq m studio in NW Portland. Casework transformed the pied-a-terre into her perfect getaway. Imagined as a recharging station, the space features vibrant palettes, pastels, patterns, and animal prints. Key highlights include Kate Blairstone’s Tigress wallpaper in the entry and Heirloom Roses wallpaper creating a semi-custom headboard.










Photography by George Barberis.
Designer’s own
Posted on Fri, 19 Jul 2024 by midcenturyjo

Since March 2020, Electric Bowery‘s Cayley Lambur and her family have resided in Big Sur, CA, revitalizing a Mickey Muennig property. The estate includes upgraded structures and gardens for family and friends, providing a quintessential coastal retreat. The main house, restored to enhance outdoor connections, features local materials and informal furnishings. Renovations included a custom kitchen and a warm, earthy palette. A restored trailer serves as additional guest quarters and a remote office, complementing the home’s cohesive design.



















Photography by Chris Mottalini.

