Displaying posts labeled "Cinema Room"
The cool as hell transformation of a 19th-century Italianate in Toronto
Posted on Wed, 15 Oct 2025 by KiM
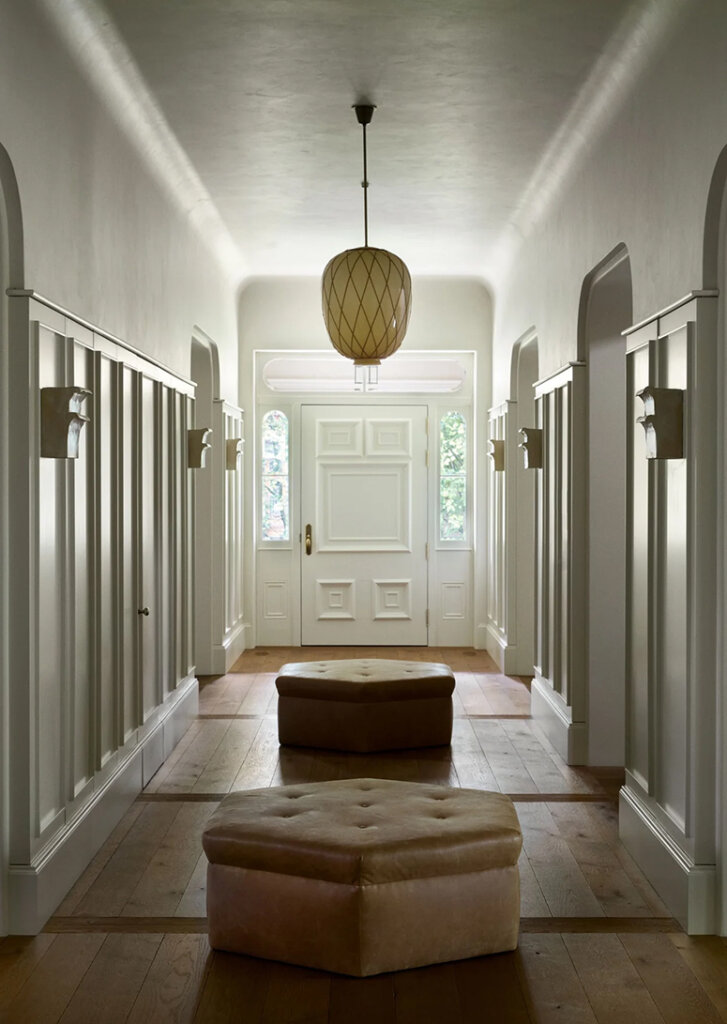
One of the oldest homes in Toronto becomes the site of true balance, between landmark preservation and reimagination, between the past and the present. The home’s stately Italianate exterior, largely preserved and restored, down to the oatmeal color of the brick; its interior, fully remained and reconfigured. The home’s original lozenge-shaped windows, present in the entry glass and transom, become a guiding theme. This elliptical form guides the walls, softened into curves, or gets spliced into the fireplace surround as if embossed; ceilings form into generous arcs, amplifying the securing sense of enclosure. Small details reveal themselves. The library, clad in rich wood and sprouting bulbous globe fixtures from its vaulted ceiling, centers a double-height fireplace. A lower level sitting room offers a sophisticated take on the man cave. On the same level, a cinema room studded with plush modular seating wrapping around an ovoid-ceilinged sauna (literally) round out the home’s invitations to comfort.
Designed by Studio Valle de Valle (the partnership of the iconic Giancarlo Valle and Jane Keltner de Valle), they have brought an unmatched level of sophistication and funkiness to Canada with this incredible project. This house is everything. Photos: Stephen Kent Johnson.
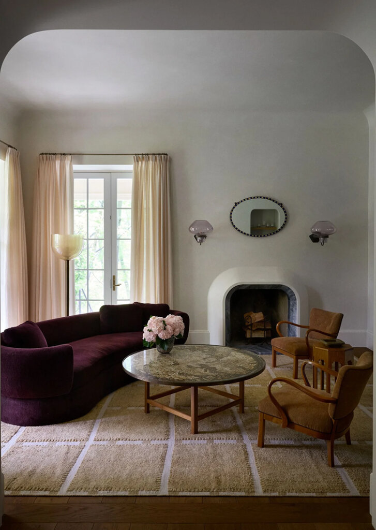
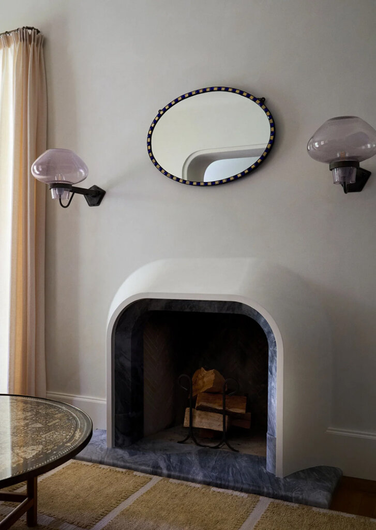
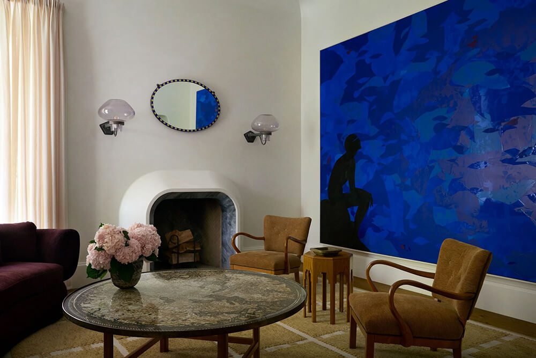
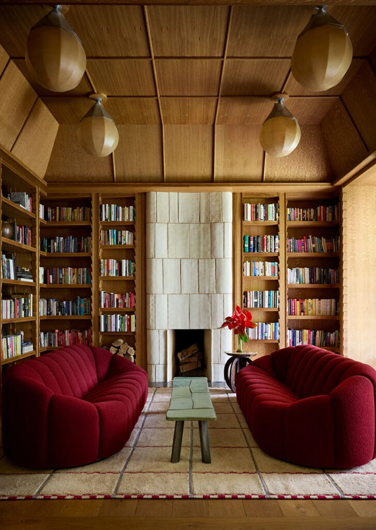
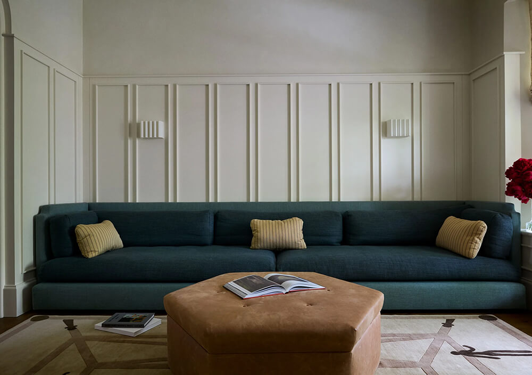
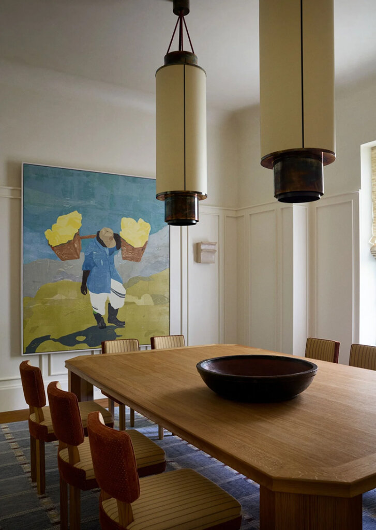
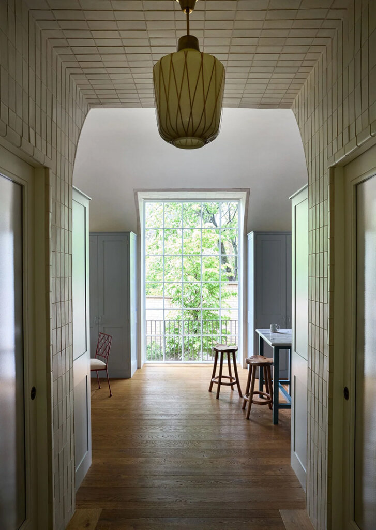
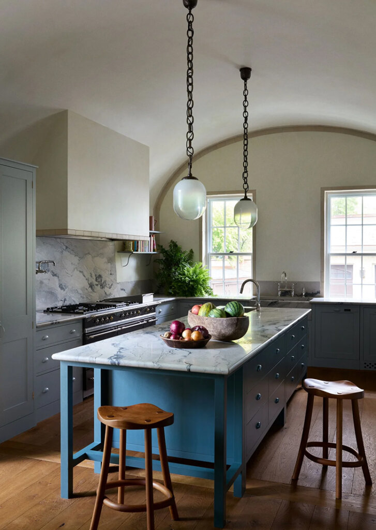
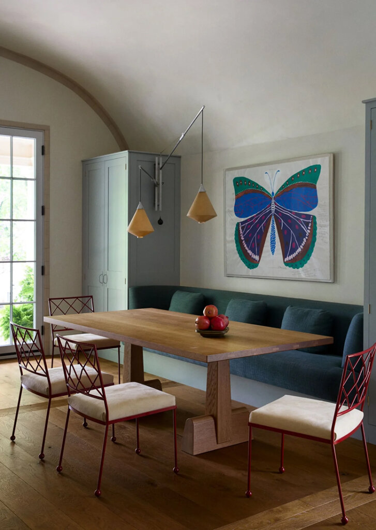
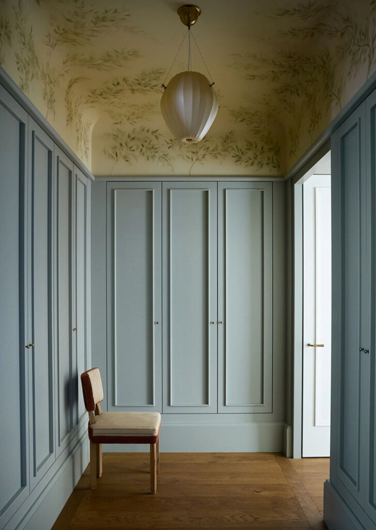
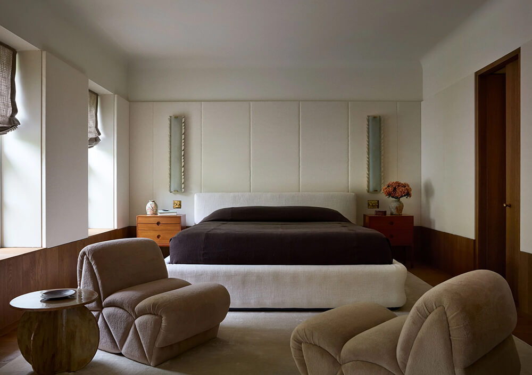
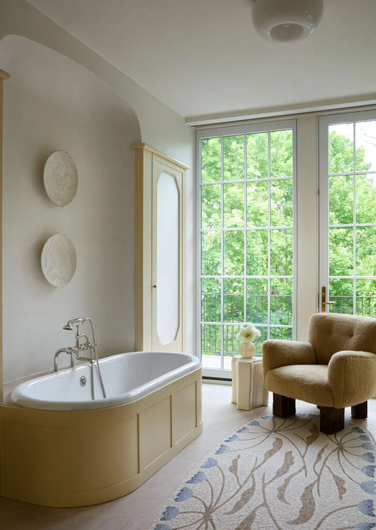
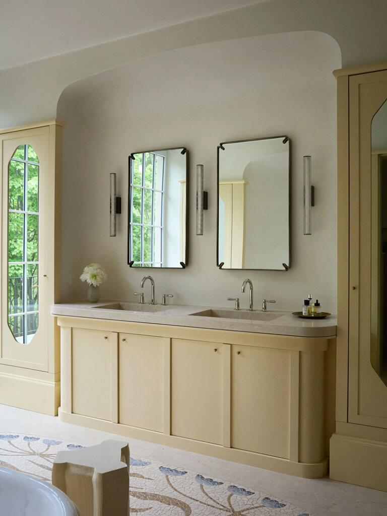
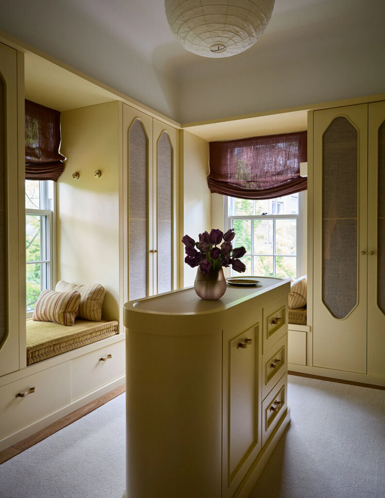
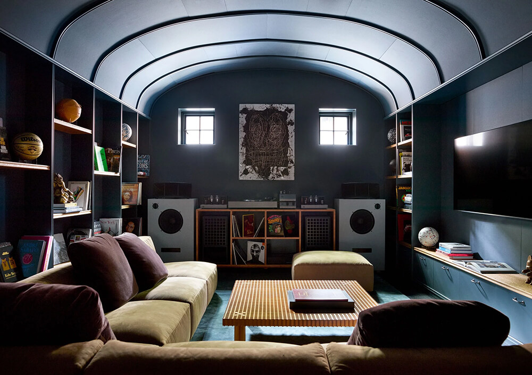
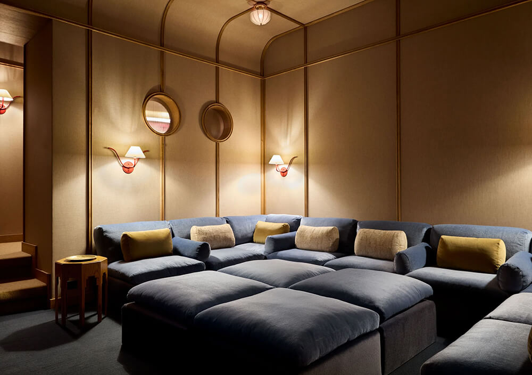
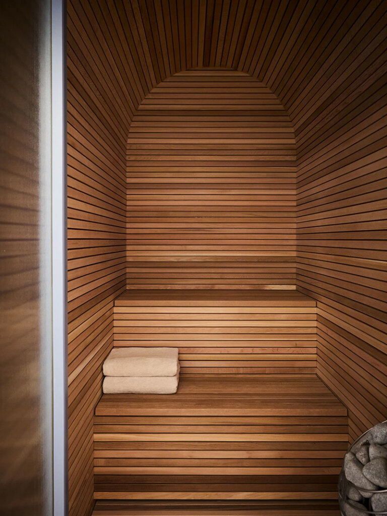
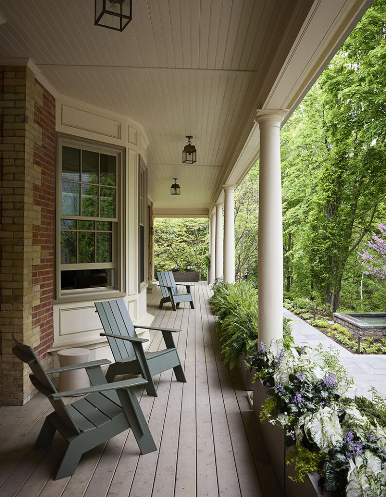
Both pared back and colourful in a London home
Posted on Mon, 15 Sep 2025 by KiM
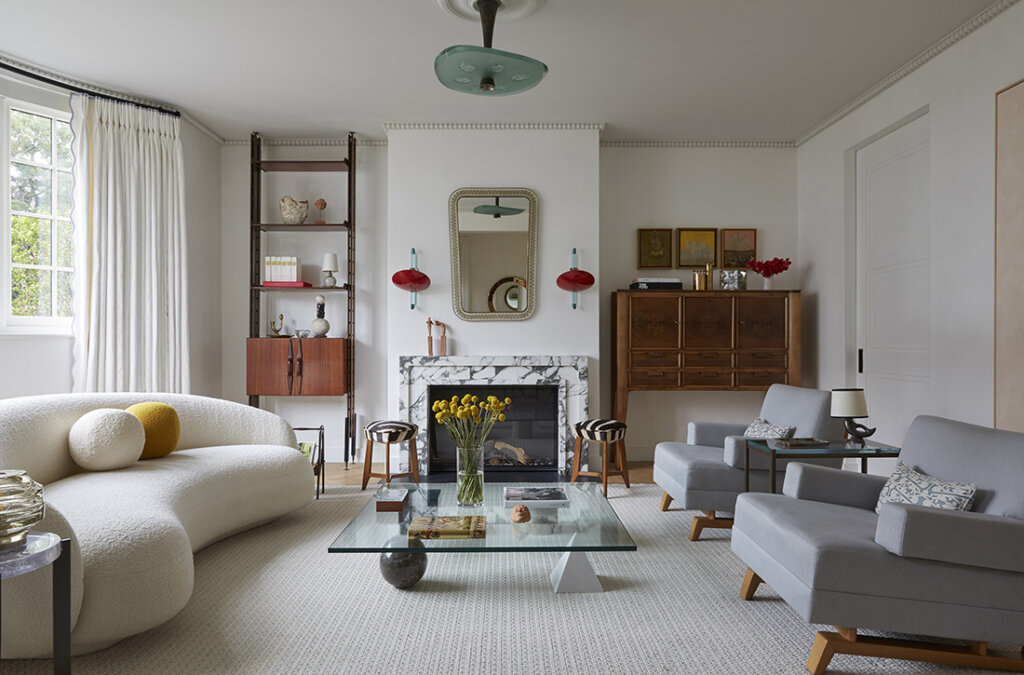
This generously proportioned home located in London’s Chelsea neighbourhood was designed as a joyful environment for the client to entertain friends, while also being equipped to cater to the practicalities of family life. Each room is brought to life with energetic colour and irreverent design, art and objects that will delight for years to come. Spanning 4,015 square feet over four floors, this residence features four bedrooms, five bathrooms, a cinema room, dining room, playroom, open plan kitchen, drawing room, and two powder rooms. Each space is a feast for the eyes, layered with eclectic antiques and custom-made furniture that effortlessly reflect the client’s flair for fashion and design.
Designer Bryan O’Sullivan added tons of character, playfulness and some serious doses of colour and pattern to this home as requested by the homeowner for her and her three-year-old son in this pied-à-terre. It’s the perfect mix of adult sophistication and childlike whimsy. Photos: Helen Cathcart; Styling: Sara Mathers.
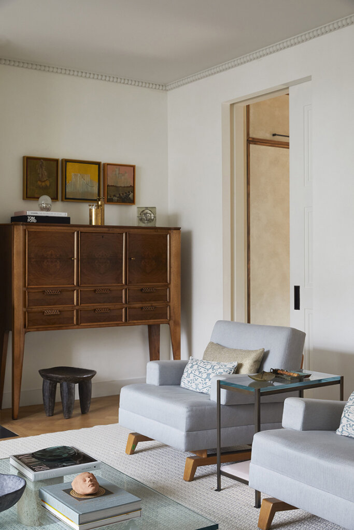
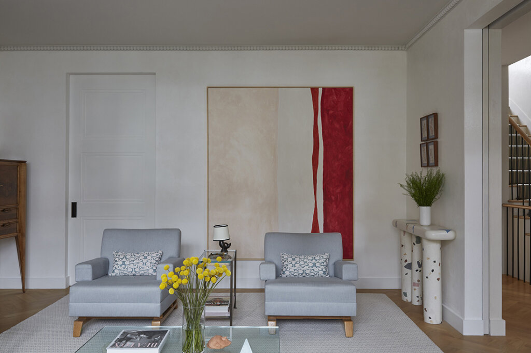
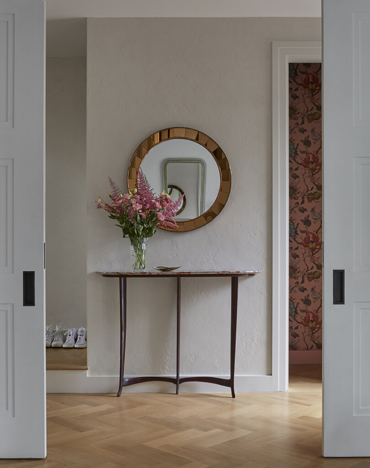
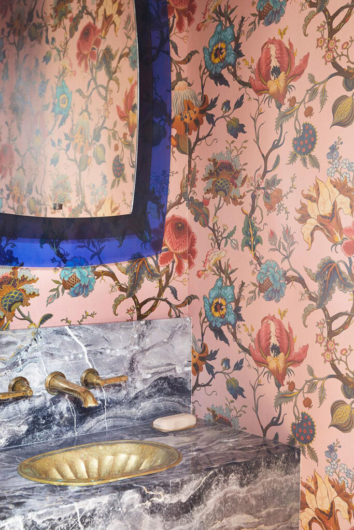
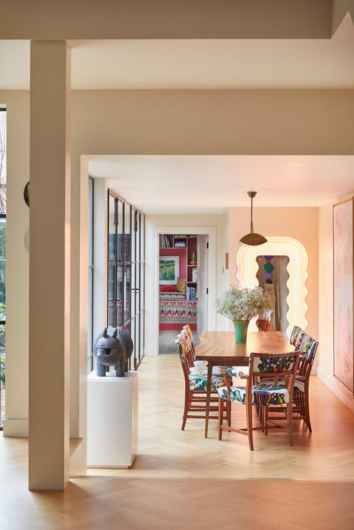
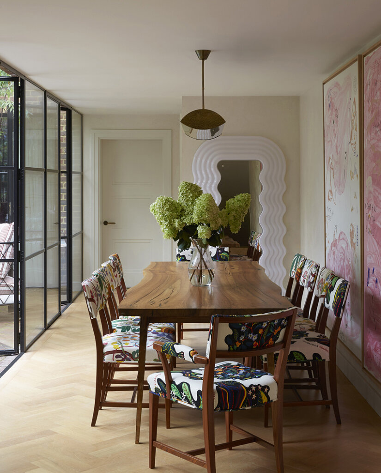
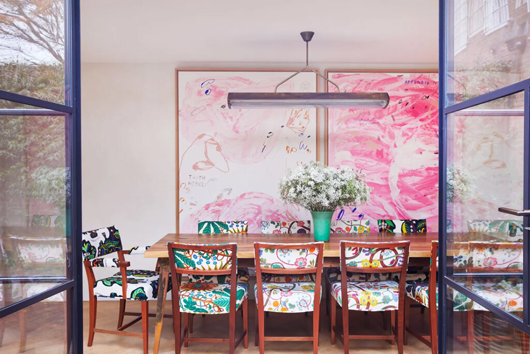
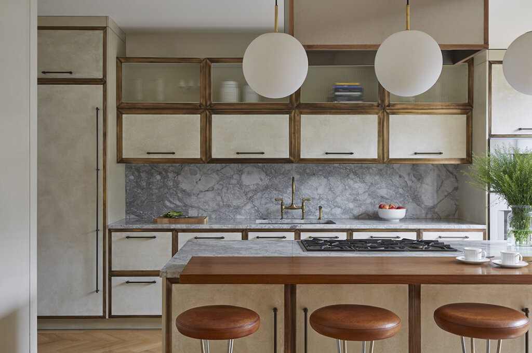
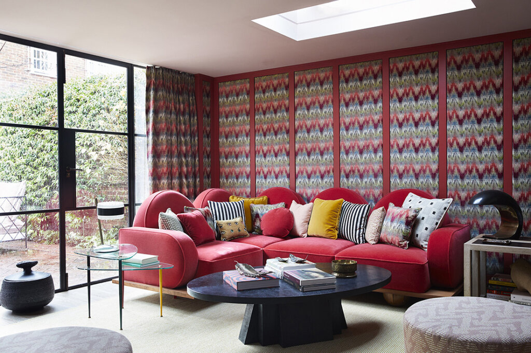
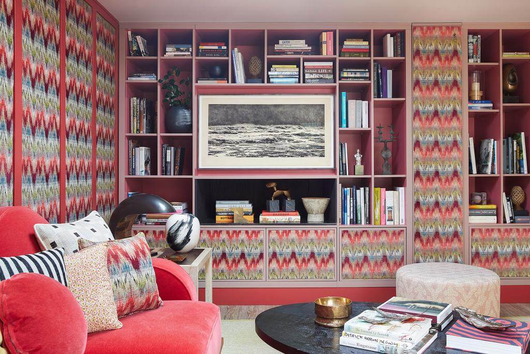
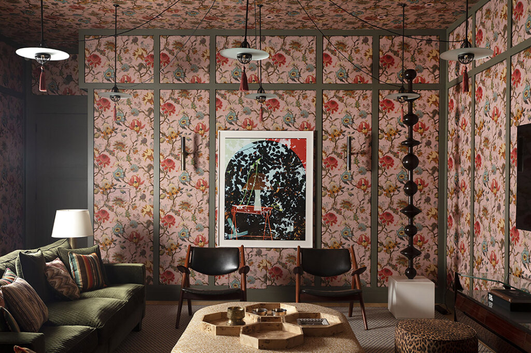
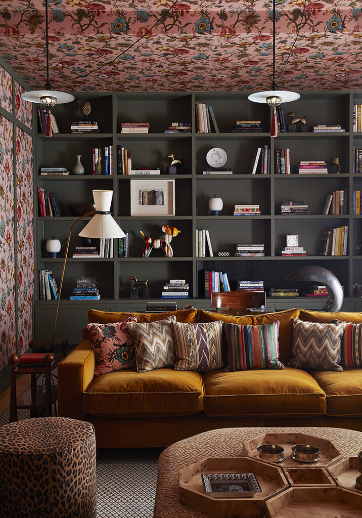
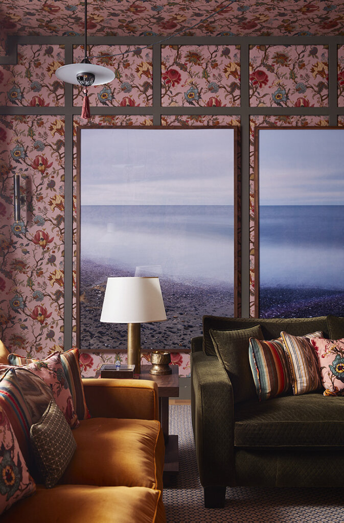
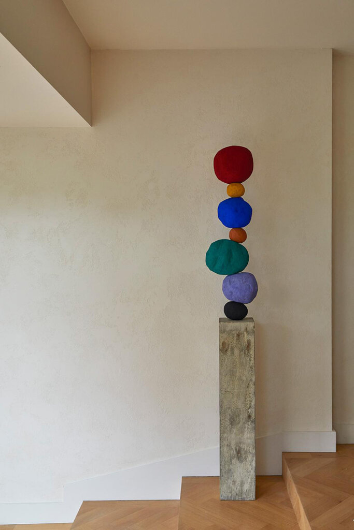
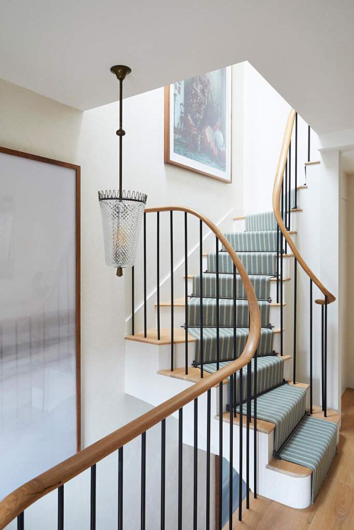
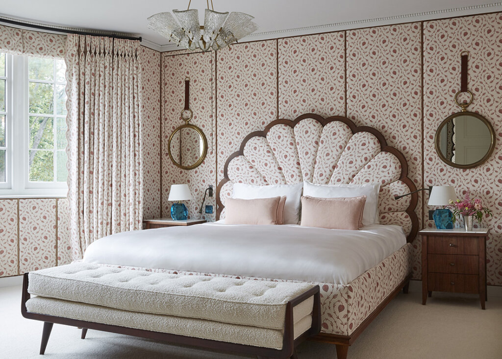
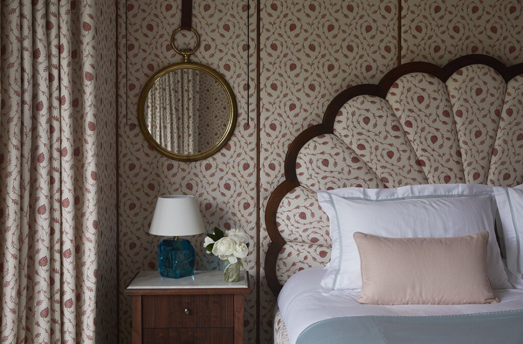
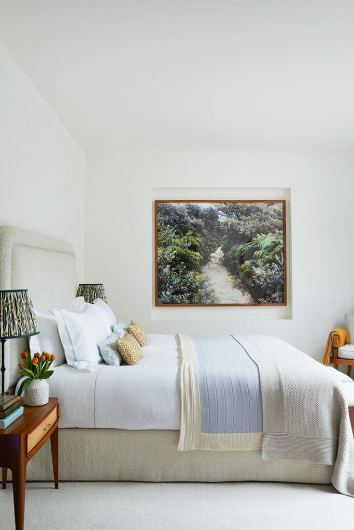
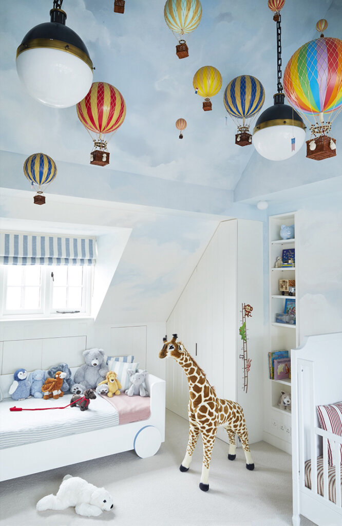
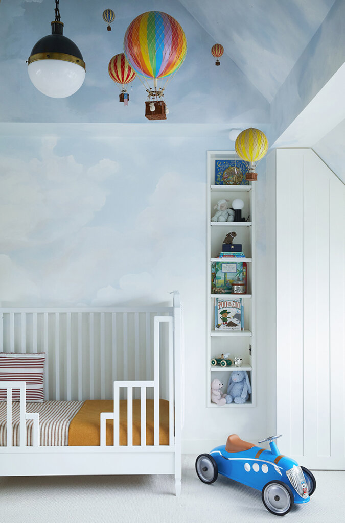
A Wes Anderson-inspired family retreat
Posted on Fri, 12 Sep 2025 by midcenturyjo
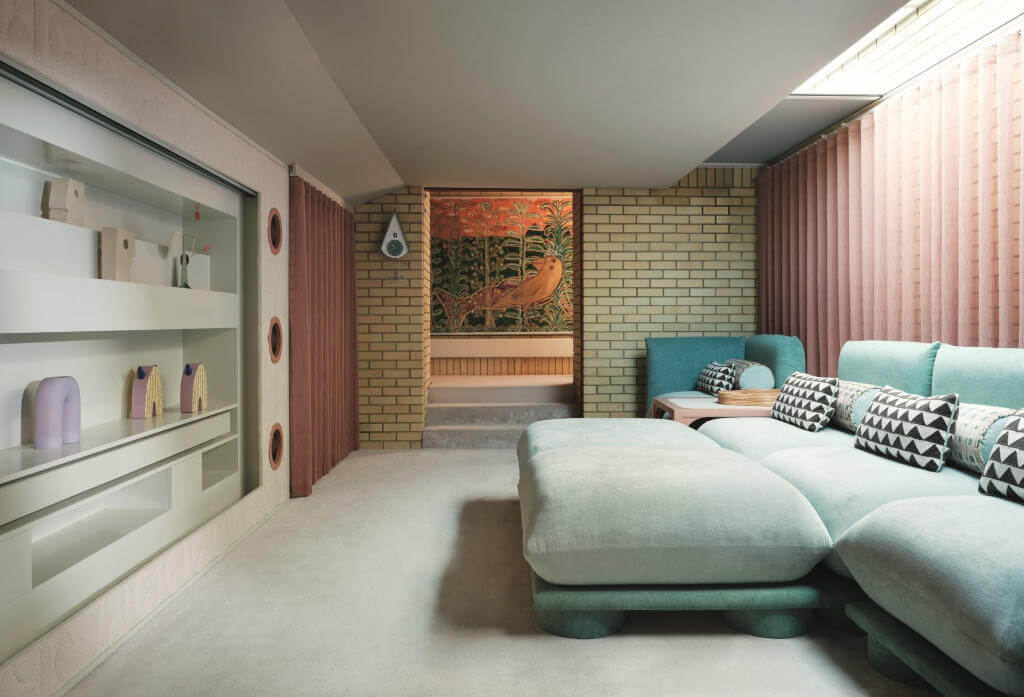
This cinema room by designers Owl reflects the studio’s ethos that well-considered design can enhance everyday life. Fusing function and form, Owl crafts interiors with natural materials, fresh colours and organic shapes that feel instinctively uplifting. For an underground linking room in a Grade II Mid-Century Modern house in Hertfordshire, the team created a joyful, dual-purpose playroom and cinema. Inspired by the client’s love of Wes Anderson and the children’s passion for trains, bespoke modular furniture enables seamless day-to-night transformation.
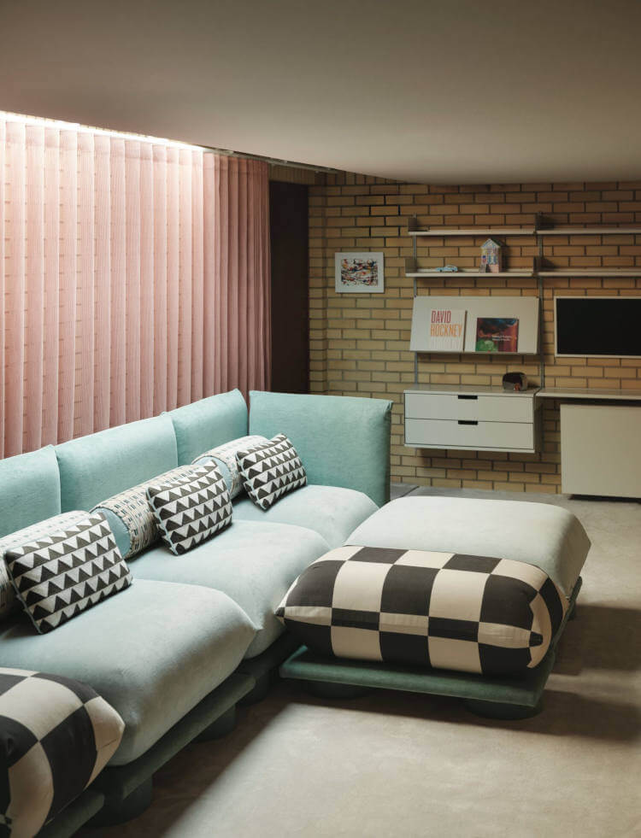
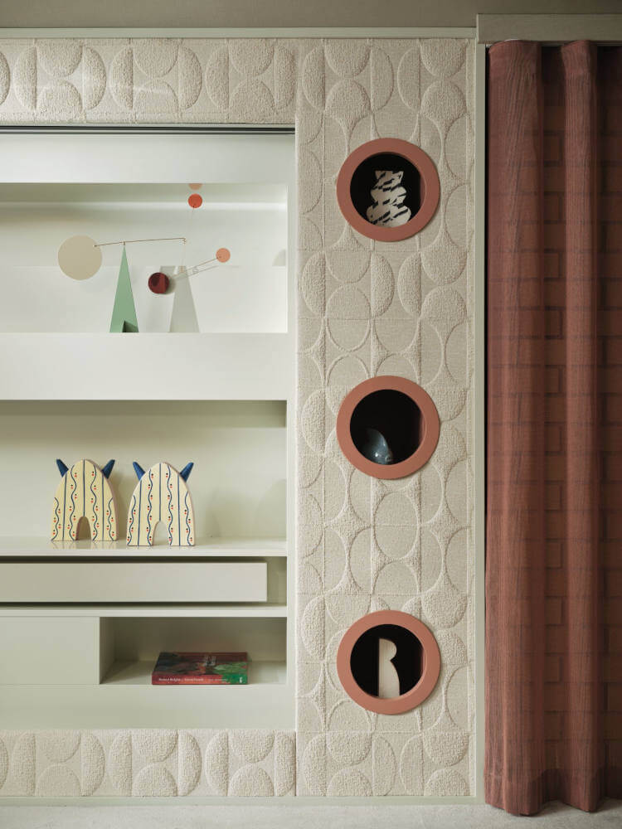
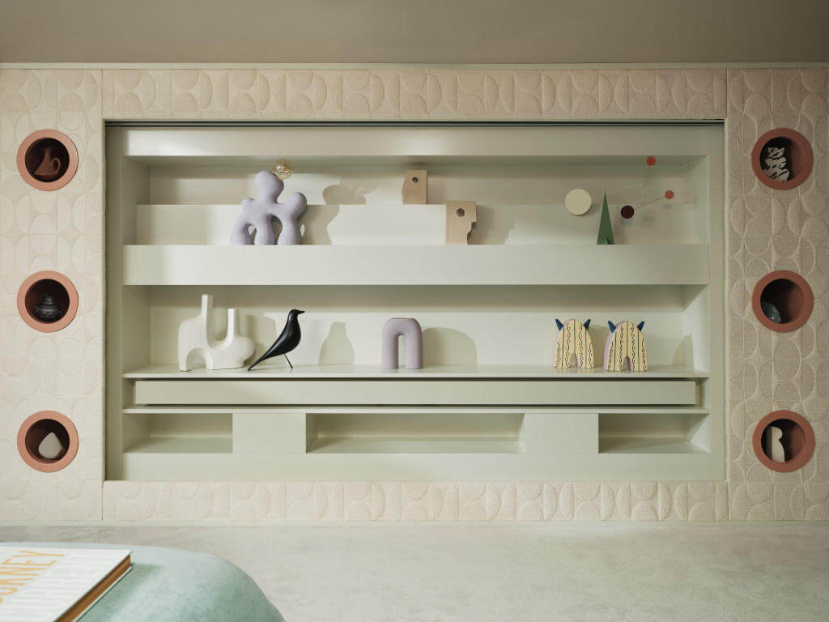
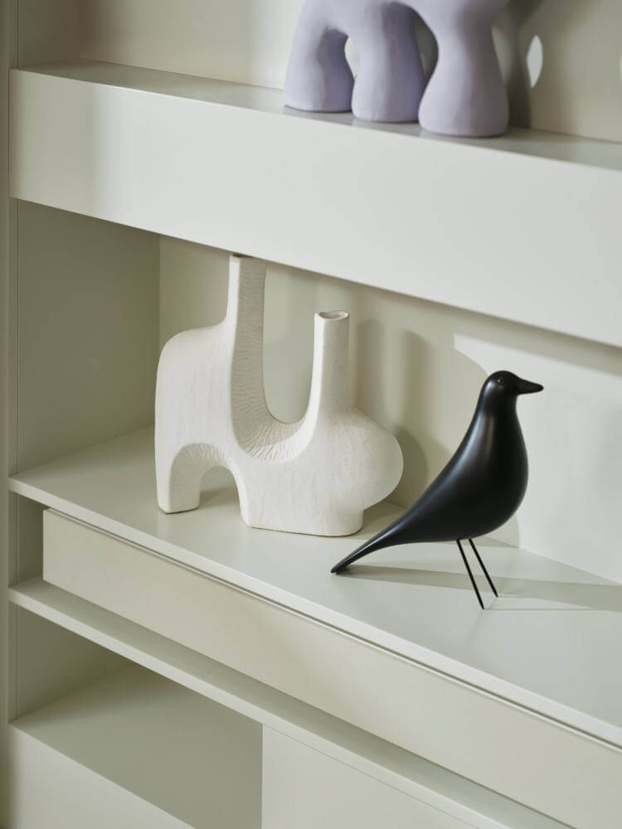
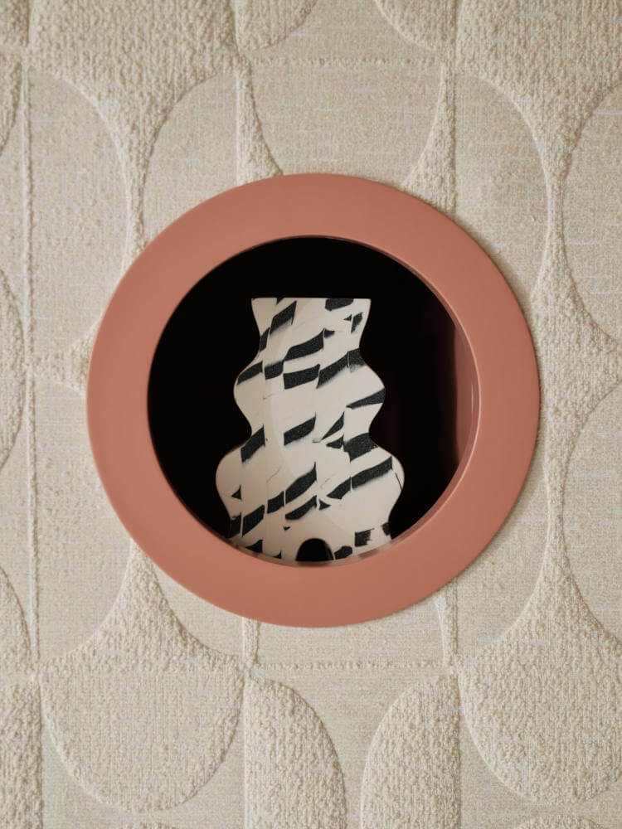
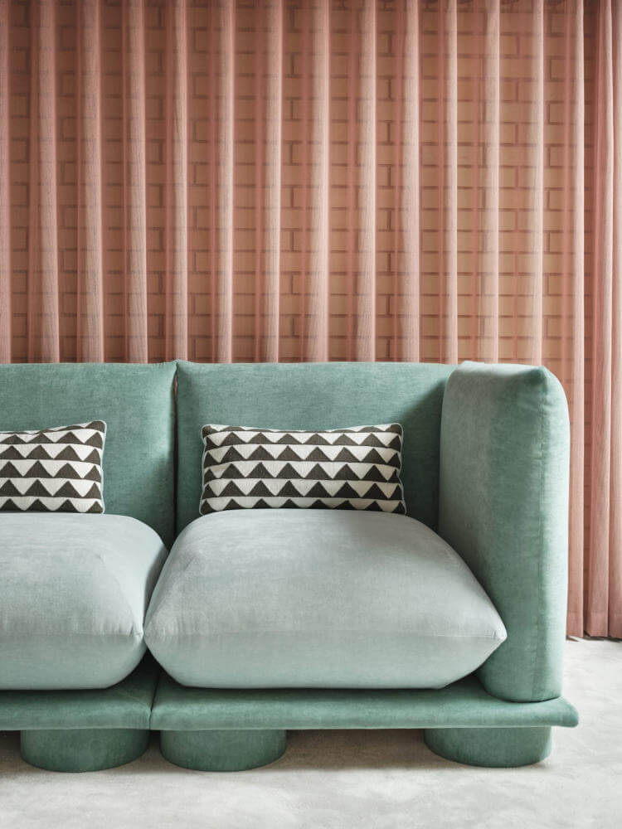
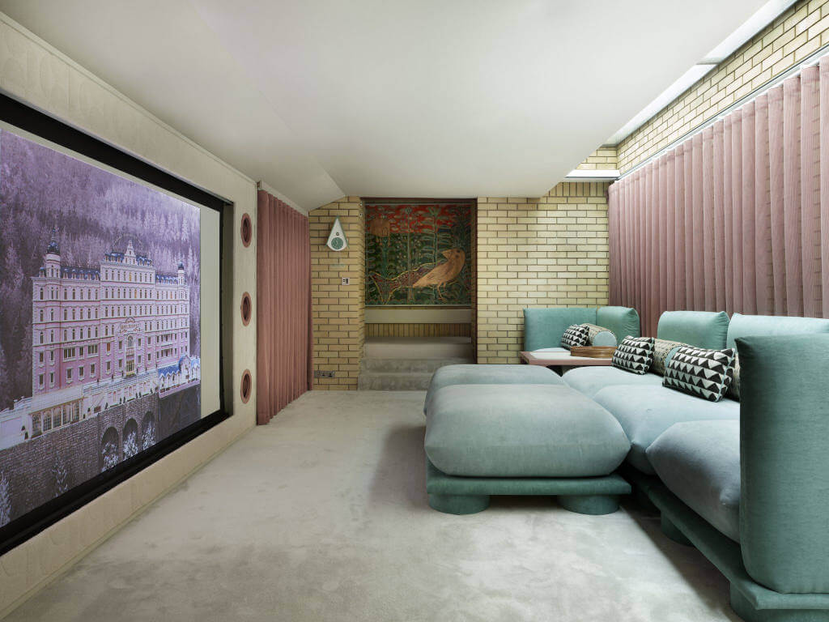
Photography by Felix Speller.
Eclectic modern home in Dallas
Posted on Wed, 16 Jul 2025 by midcenturyjo
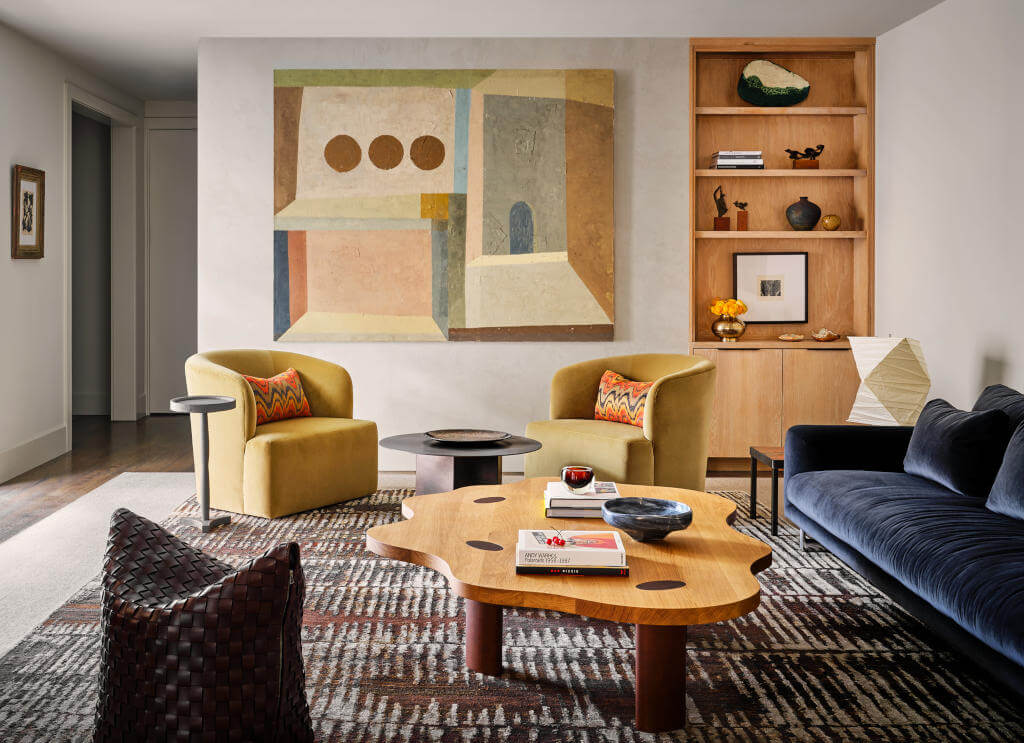
In Highland Park, Dallas, this home by Ashby Collective reflects a modern eclectic sensibility shaped by its London-born owner. Starting with a blank white canvas, the design evolved into a vibrant mix of bold color, rich texture, and curated artwork. Vintage and classic pieces lend depth and charm, while a moody reimagining of the primary bathroom adds drama. The result is a warm, soulful home layered with elegance, personality, and artistic flair.
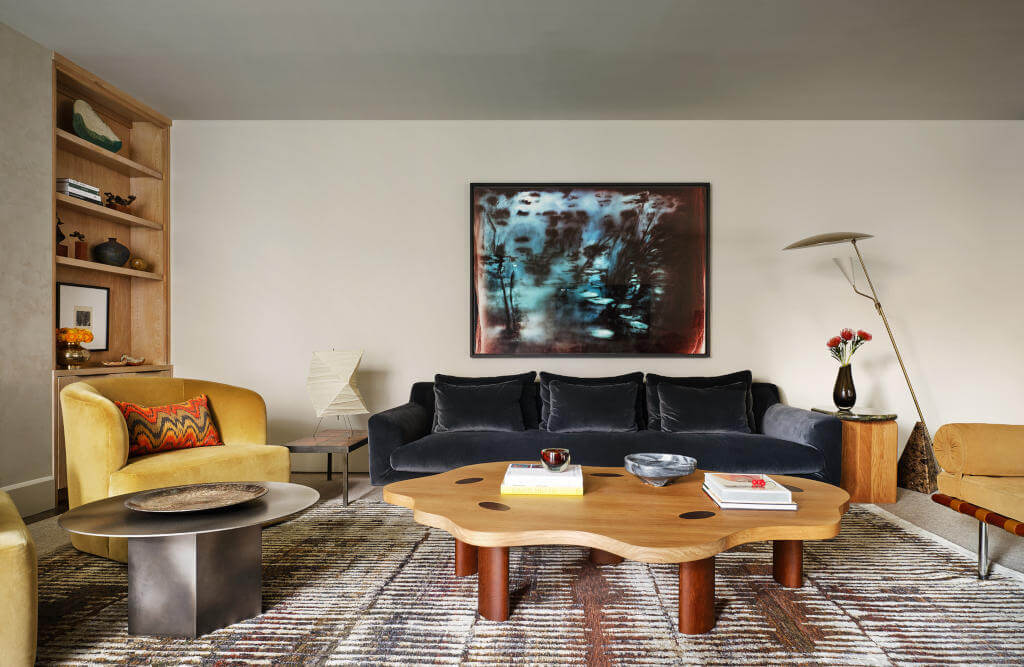
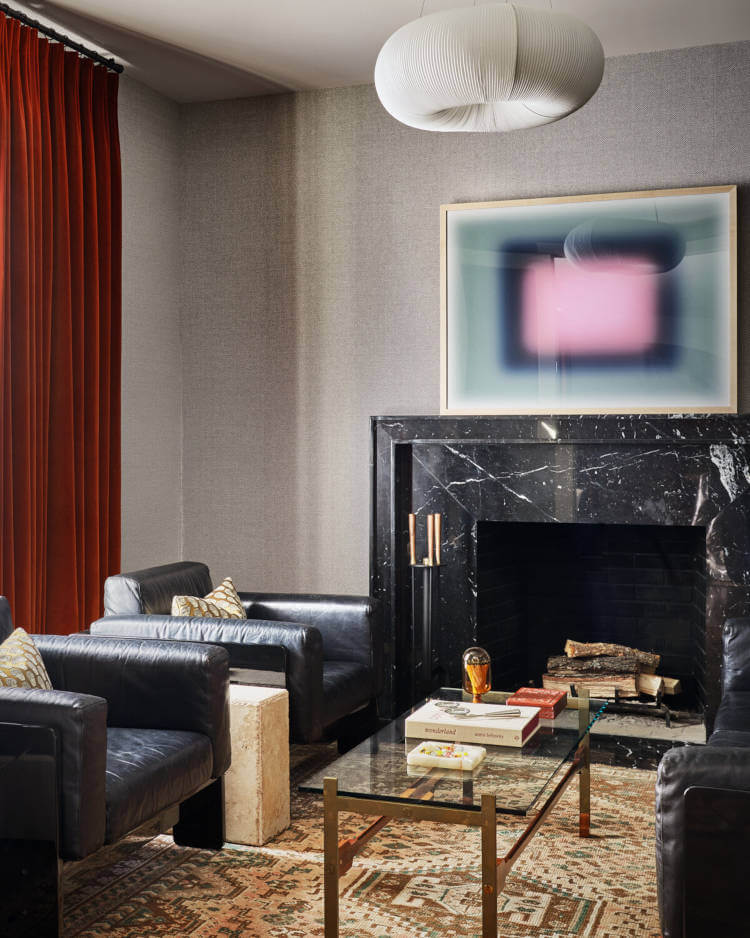










Photography by Clay Grier.
Hyde Park Townhouse
Posted on Thu, 12 Jun 2025 by midcenturyjo

Banda have reimagined this five-storey Victorian townhouse in London’s Kensington Village seamlessly blending a major art collection with a warm, inviting interior. Contemporary design is balanced with historic character through the use of natural stone, timber and rich textiles. A garden-level kitchen opens onto a lush outdoor space, while bespoke and vintage furnishings reflect Banda’s refined, quietly luxurious aesthetic resulting in a sophisticated yet comfortable family home.















Photography by Ben Leigh-Anders.

