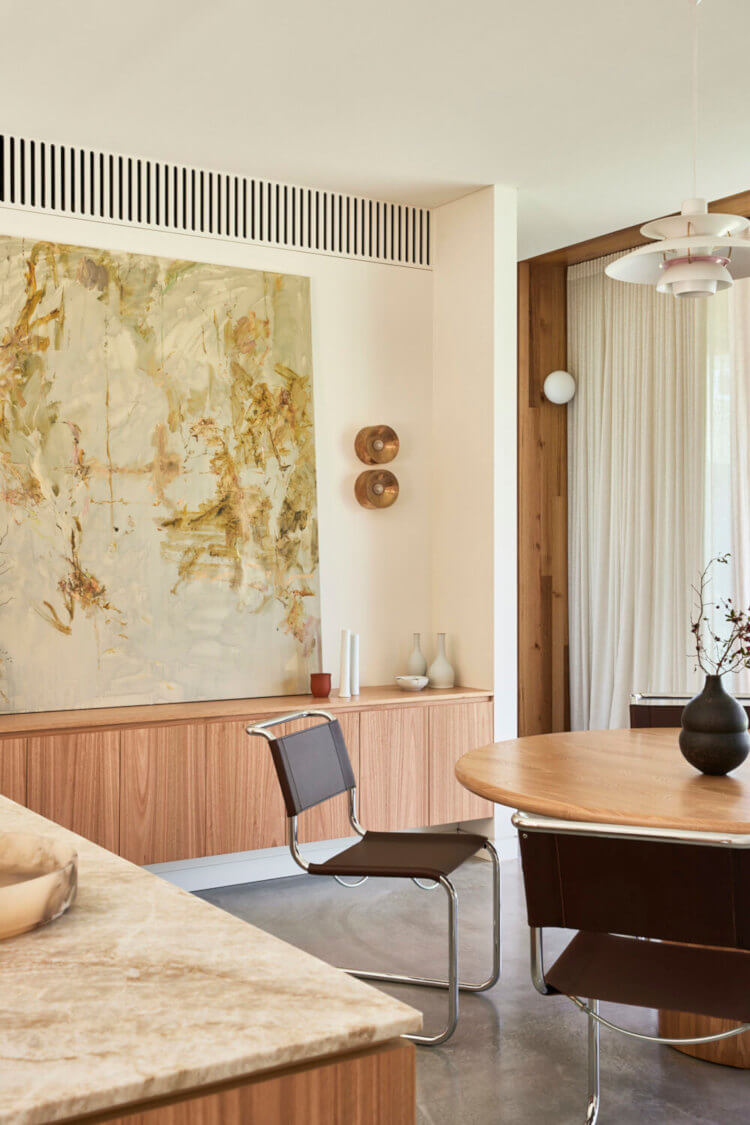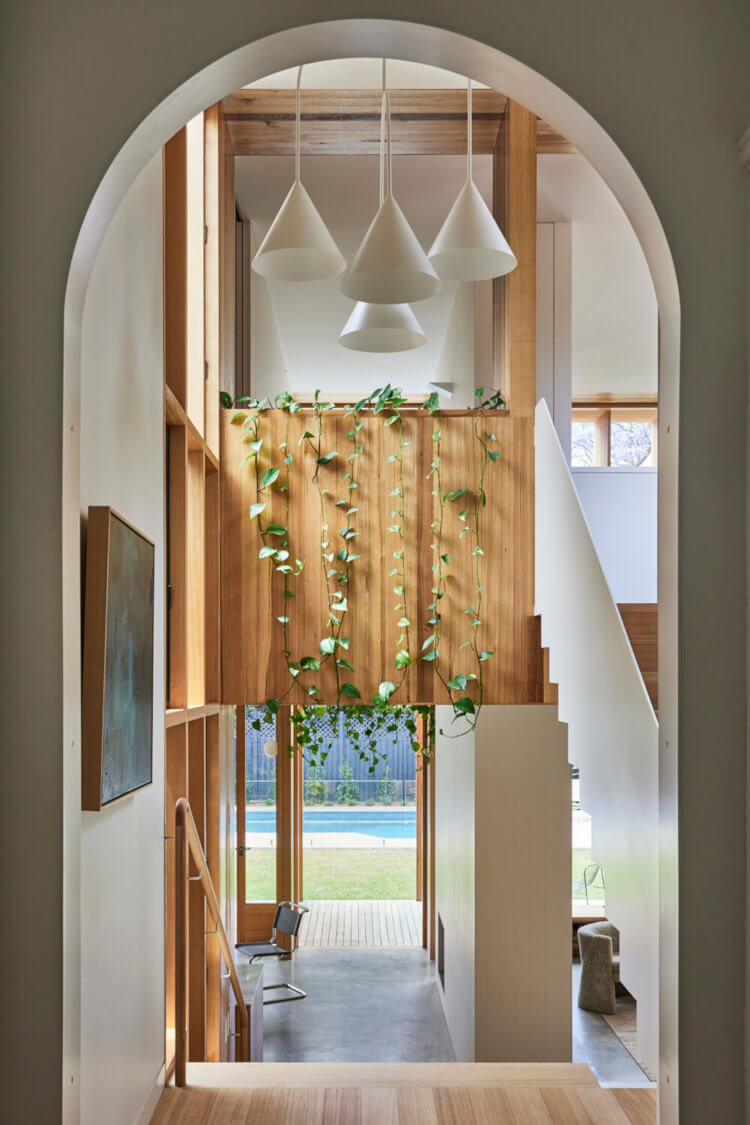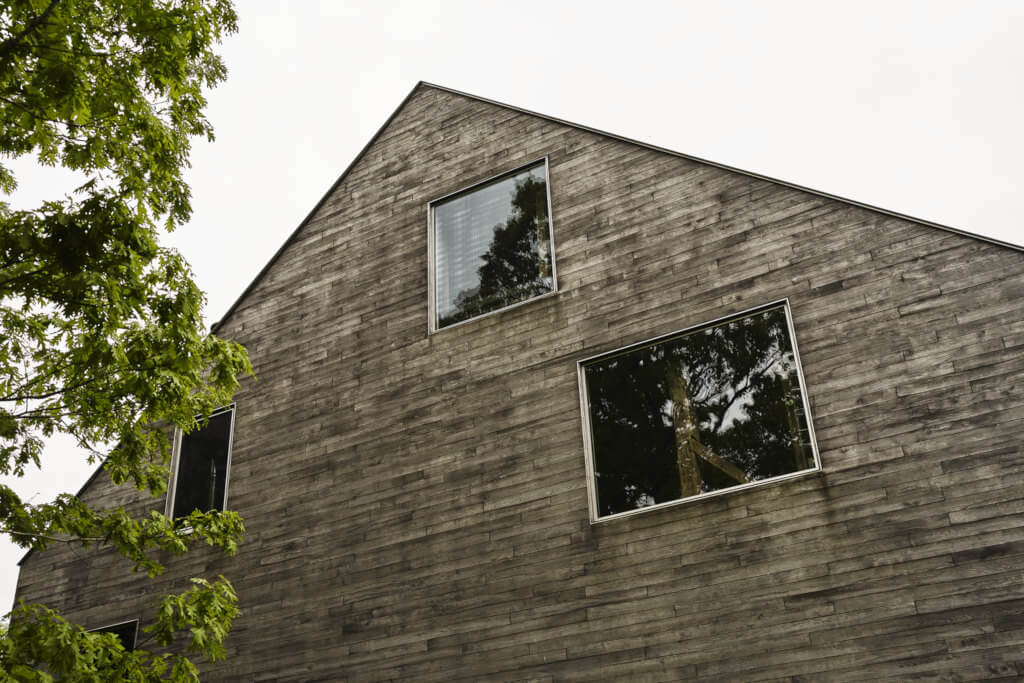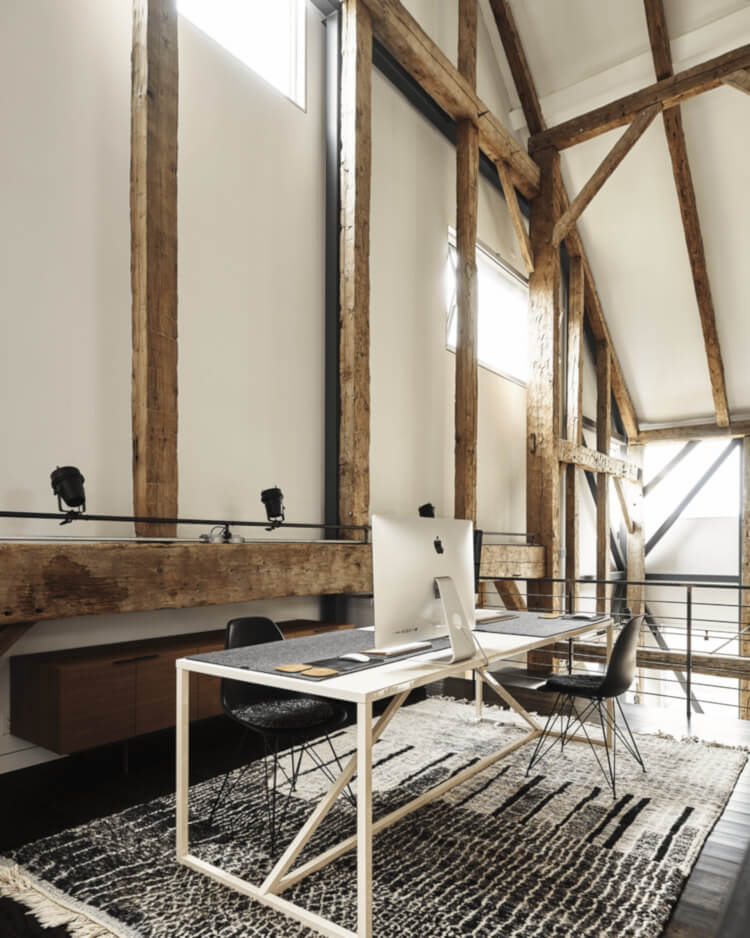Displaying posts labeled "Concrete"
When tradition meets contemporary elegance
Posted on Tue, 23 Jul 2024 by midcenturyjo

Wisteria by Carter Williamson is a meticulous expression of simplicity and purity, an airy pavilion in Victorian ash. Inspired by traditional Japanese homes, it complements a restored Federation bungalow in Sydney’s inner west, embracing sunlight and a strong connection with the outdoors. Located in a heritage conservation area, this bright, spacious addition respects the home’s history while adding contemporary layers. It features a double-height void with a fireplace, rhythmic brickwork, polished concrete, timber framing, and steel and marble accents. The design harmonizes with the existing garden, enhancing family gatherings and daily rituals.




















Photography by Pablo Veiga.
Reinventing a Federation bungalow
Posted on Tue, 11 Jun 2024 by midcenturyjo

A Federation bungalow transformed into a light-filled courtyard home with distinct zones for family living, all connected to the landscape. The professional couple with three sons wanted a sustainable, long-term family home with areas for parents and children, generous entertaining spaces, a private master suite, a dedicated work-from-home study, and a wine cellar. The new addition features an open kitchen, dining, living area, and a luxurious master suite with a roof terrace, blending old and new with harmonious finishes. Corunna House by Sydney-based Studio Johnston.












Photography by Anson Smart.
Between cave and treehouse
Posted on Fri, 7 Jun 2024 by midcenturyjo

“Conceptually the house is a protective structure planted on the rock, part cave, part tree house, which wraps around a north facing central courtyard. Situated along the ridge line of Castlecrag in Cammeraygal Country, the greatest challenge of this steeply sloping site was how to harness northern light and create private outdoor areas that enjoyed this aspect whilst opening to the 180 degree city and harbour views. Sectionally, the house extends the sense of the natural ground line, reaching to Middle Harbour and ocean beyond. This sets up a bilateral relationship between the smaller scaled, more intimate moments in the native garden, while on the other, generously opening up to the sky and the horizon.”
An almost brutalist concrete bunker softened by warm timber accents. Light filters in through timber slates while walls of glass embrace the view. Castlecrag Courtyard by Downie North.





























Photography by Clinton Weaver.
Modern rustic charm
Posted on Wed, 5 Jun 2024 by midcenturyjo

Studio Todd Raymond has crafted a modern yet rustic weekend retreat in the Hudson Valley. Featuring double-height spaces, massive barn beams and concrete floors, the design is both eclectic and cohesive. Beams delineate zones, while a neutral palette of creams, greys, and blacks enhances the aesthetic. This retreat epitomizes contemporary rustic charm.











Photography by Adrian Gaut.
A vibrant home with harbour views
Posted on Wed, 22 May 2024 by midcenturyjo

A minimalist house was transformed into a home of many moods through considered changes to the floorplan and a warm, witty material palette. The new owners, returned expats and avid entertainers, engaged Sydney-based Studio Johnston to revamp the interiors with an emphasis on practicality, outdoor connection, and colour. The renovation emphasized the harbour view, improved the first-floor living area and redesigned the kitchen as the home’s centrepiece. Two studies were added, and the ground level was reconfigured as a potential apartment for their son. Studio Johnston used colour, texture, and curved lines to enhance functionality and bring life to the interior.














Photography by Anson Smart.

