Displaying posts labeled "Concrete"
Reimagined contemporary family living in an inner Sydney terrace house
Posted on Fri, 19 Jan 2024 by midcenturyjo
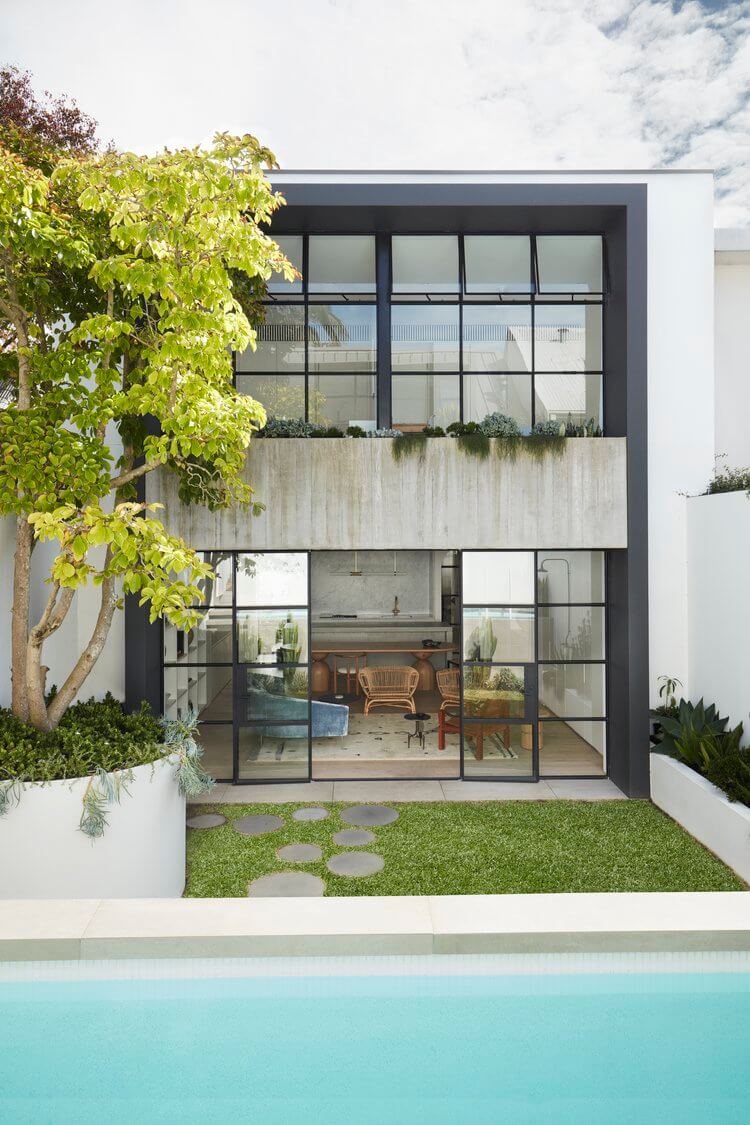
Woollahra Terrace by Madeleine Blanchfield Architects blends original character with contemporary family living. Transforming the original dark residence, the vibrant and fresh design emphasises existing period details within a modern context. Arched doors connect the new living space, echoing the original brick doorway motif. A sunlit kitchen, framed by steel windows, centres the layout. Monochrome interiors are offset by greenery-framed views while the austere concrete and white exteriors contrast with a lush, intentionally flowerless garden.
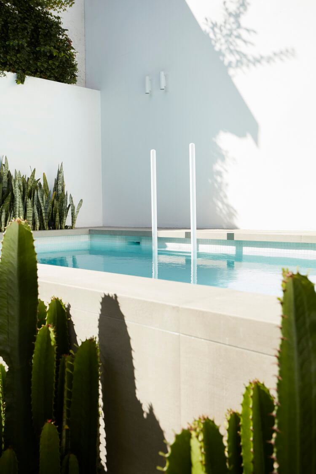
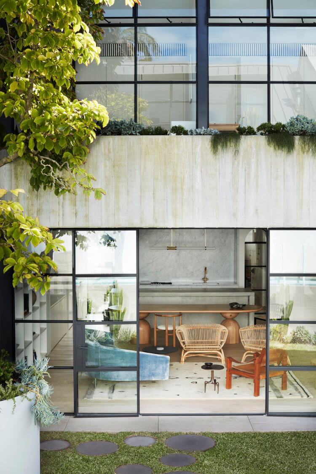

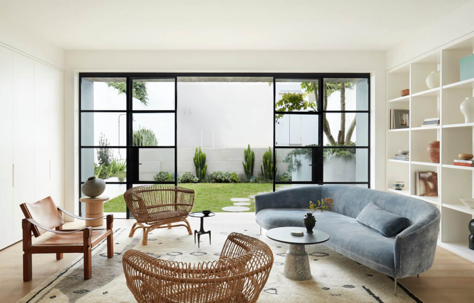
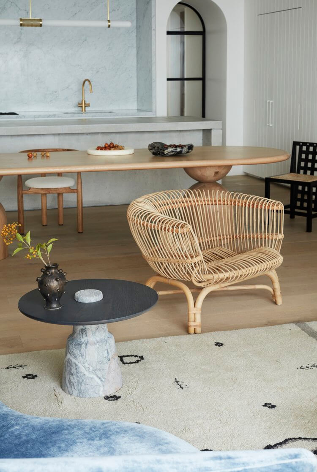
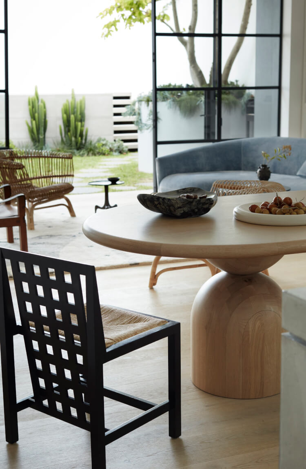
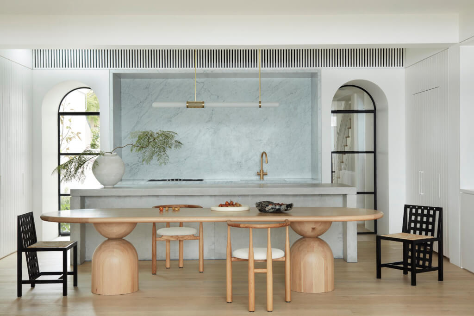
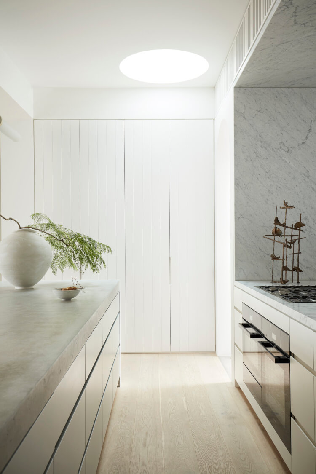
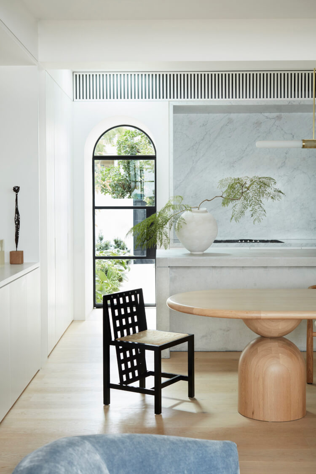
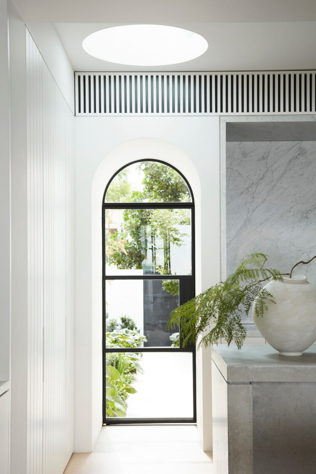
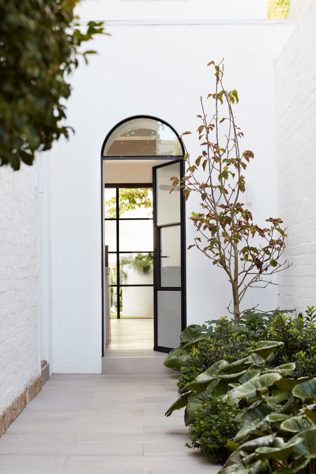
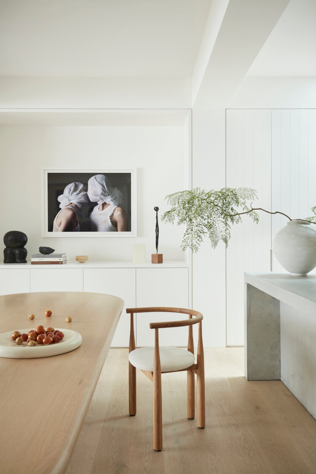
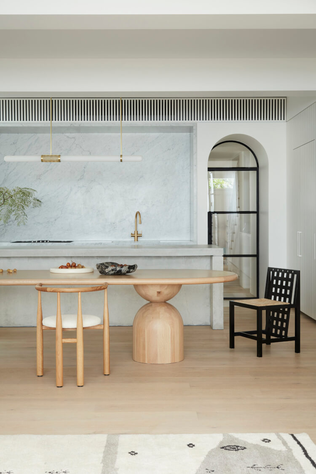
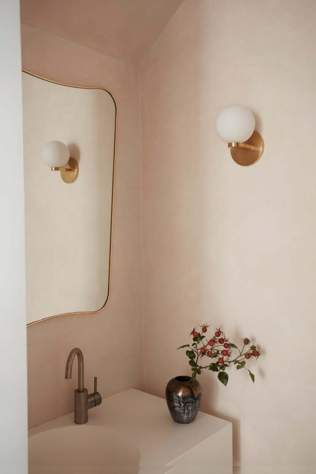
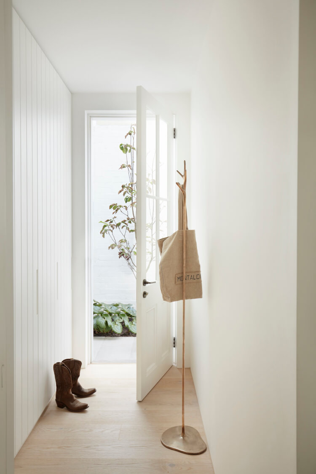
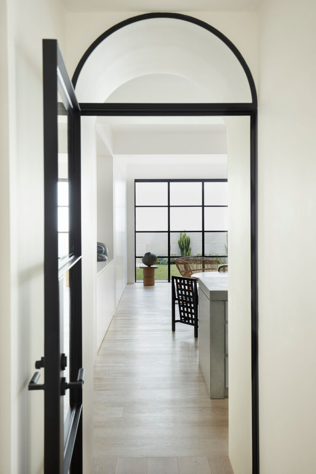
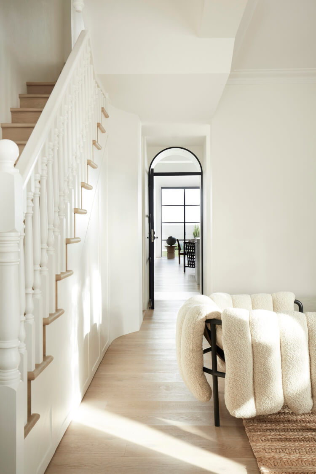
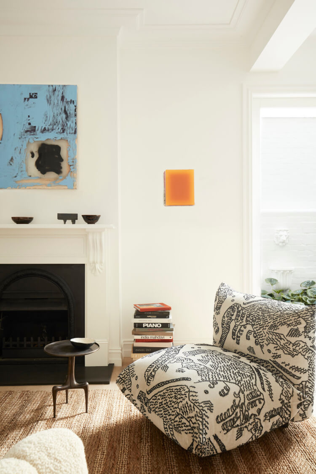

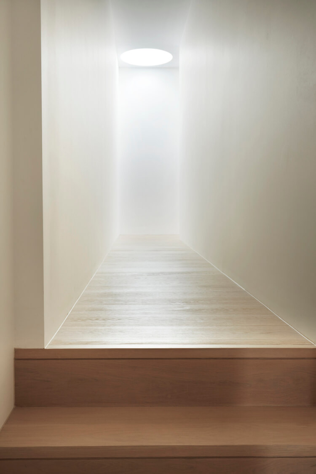
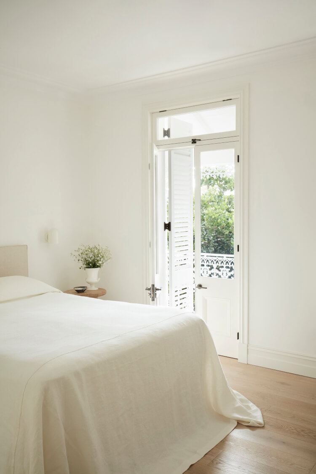
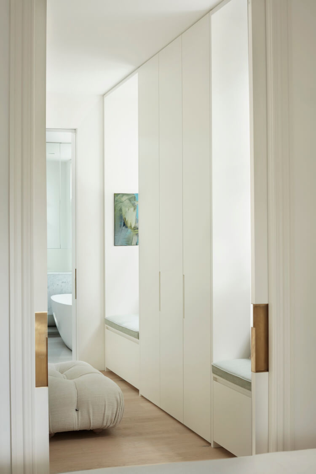
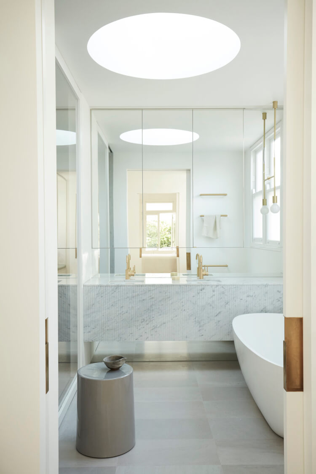
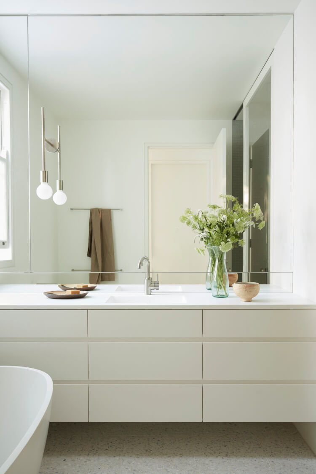
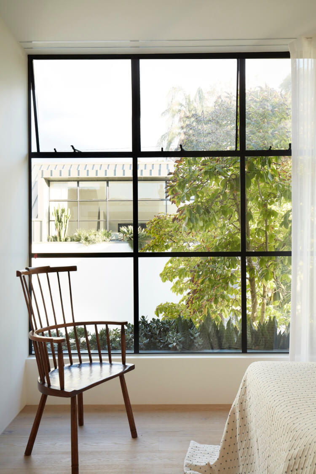
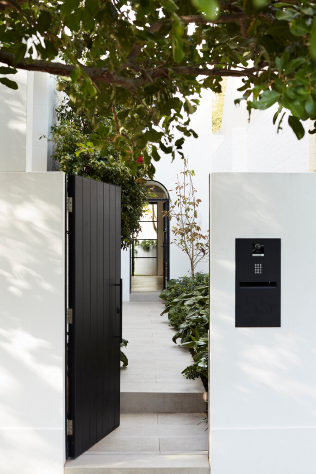
Photography by Prue Ruscoe.
A Chelsea Loft Apartment
Posted on Tue, 9 Jan 2024 by midcenturyjo

My New York dream. A classic loft space that goes on and on. A multitude of living spaces. Bedrooms that are boudoirs with yet more seating areas. An office the size of most NY studios. A girl can dream and when I do I’ll it will be this Chelseas loft Ryan Lawson that will fill my mind’s eye. Chic and bohemian, quirky and massive.





















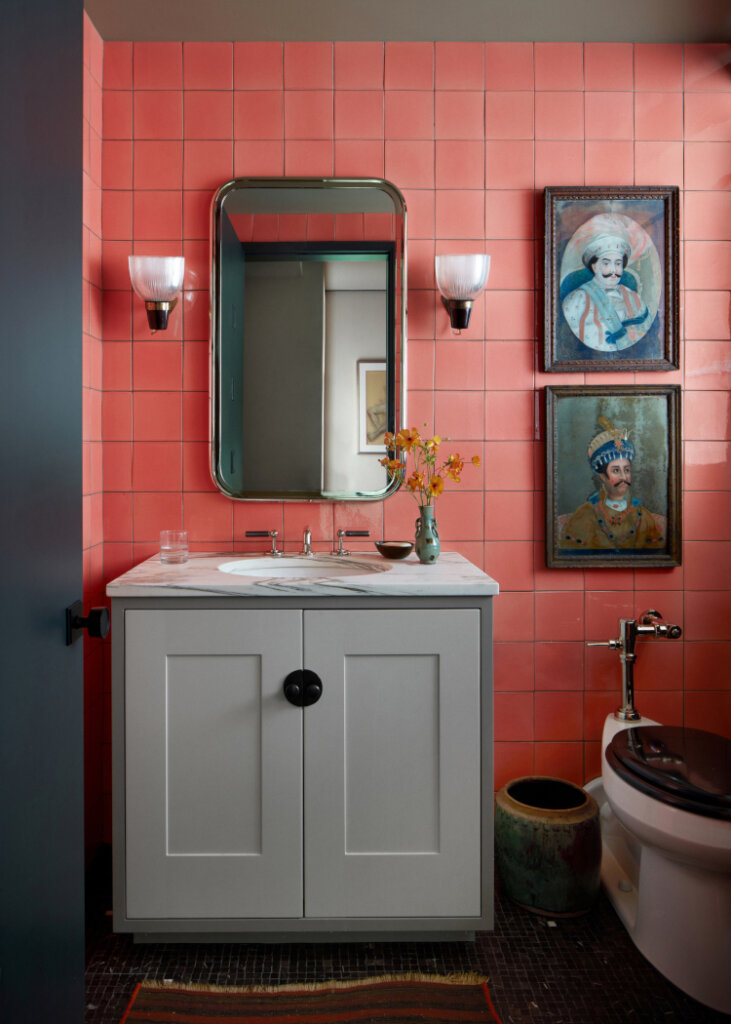
Photography by Stephen Kent Johnson.
Rio House
Posted on Wed, 20 Dec 2023 by midcenturyjo
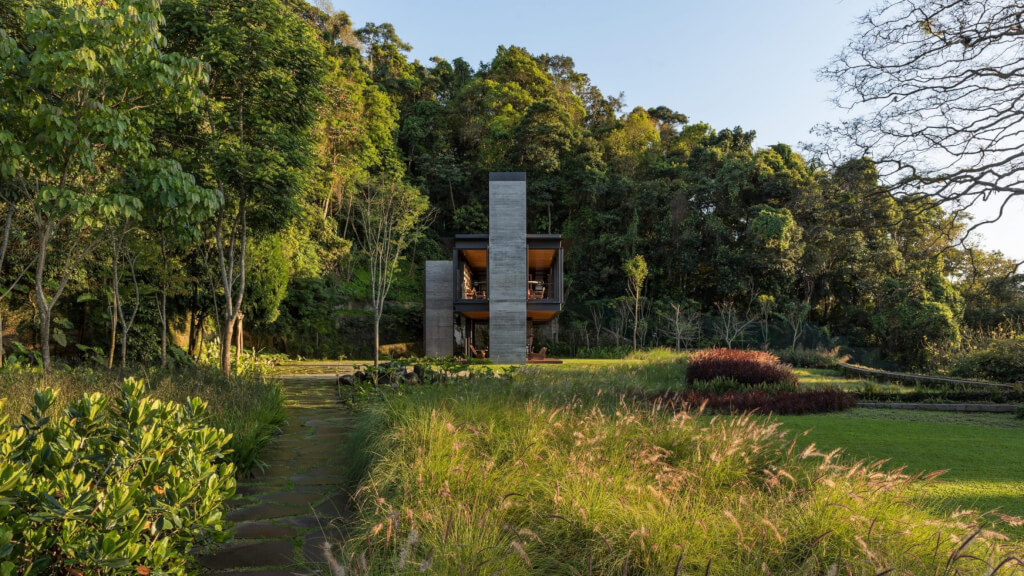
Nestled beside Rio de Janeiro’s Tijuca National Park, this 1,500-square-foot haven is a sleek steel-and-glass sanctuary supported by two concrete piers. Sitting high in the rainforest, it offers seclusion for its owners to commune with nature, seamlessly blending into the wild tropical landscape. The northern end houses a single bedroom while the south unveils vistas of the city, sea and Christ the Redeemer. Below, a screened porch and open-air kitchenette allow interaction with the surroundings. It’s all about durability, functionality and regional aesthetics amidst Rio’s humid climate. Rio House by Olson Kundig.
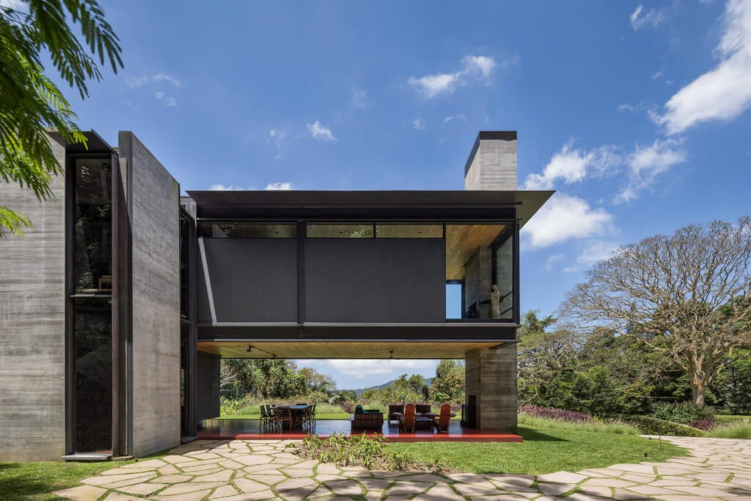
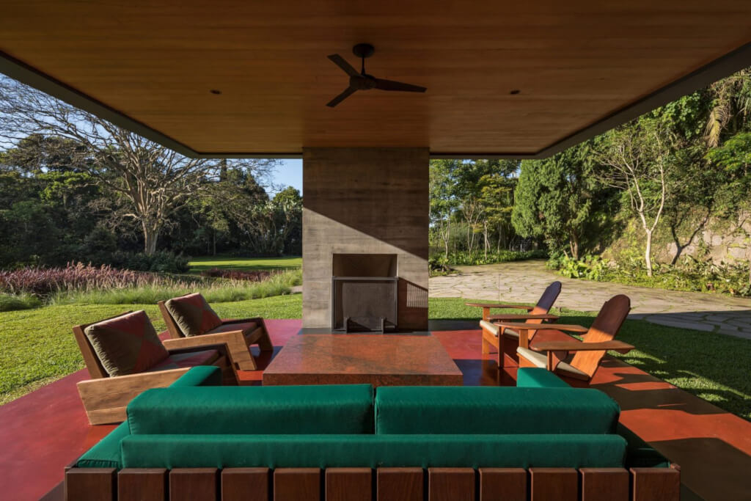
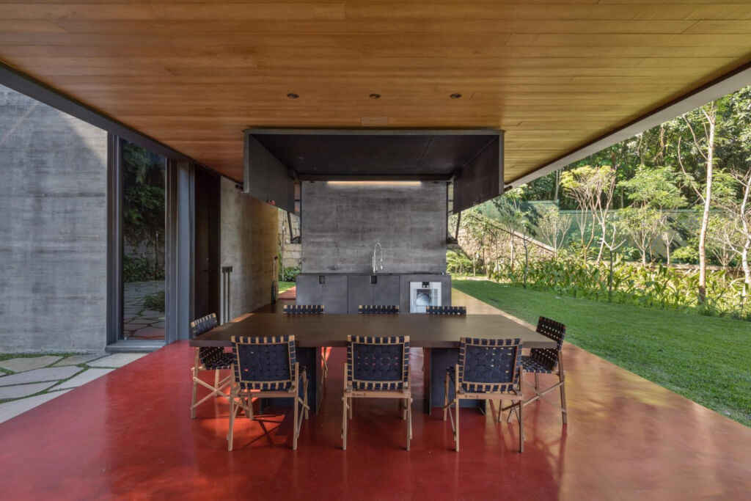
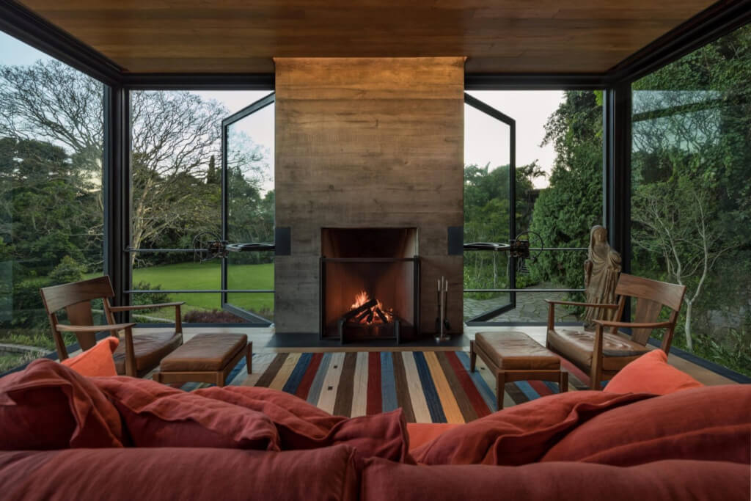
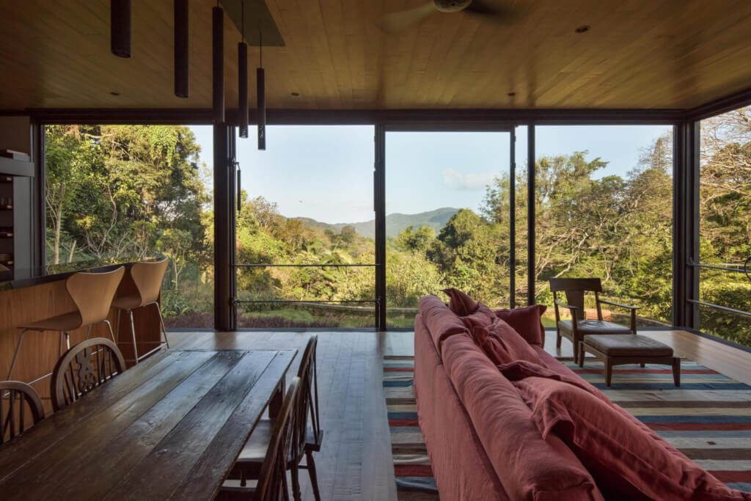
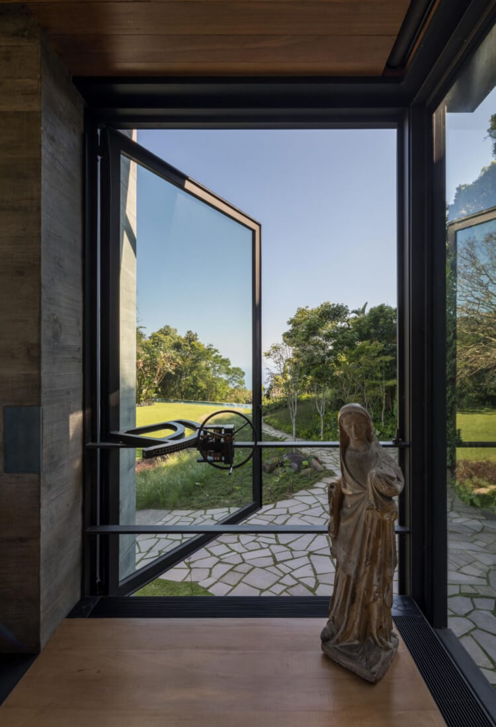
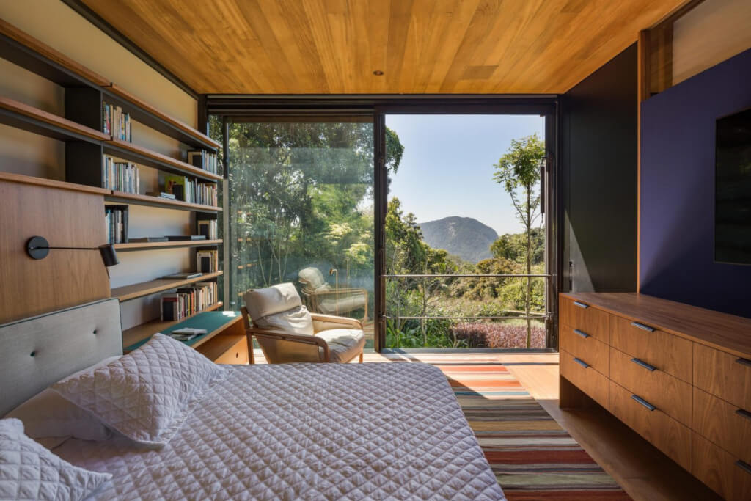
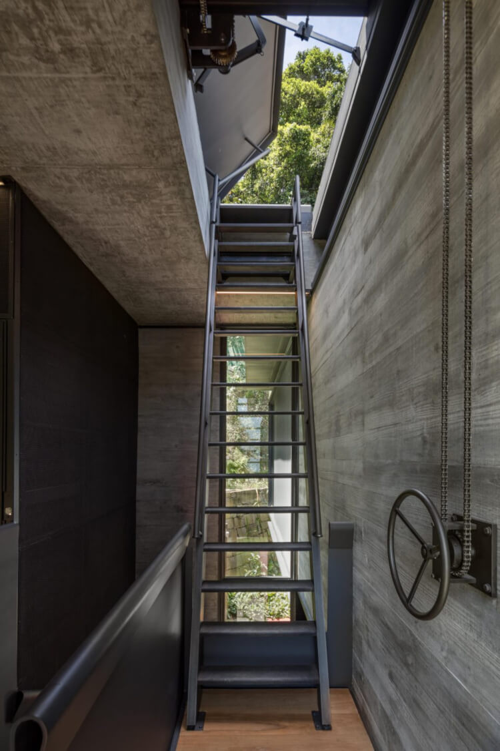
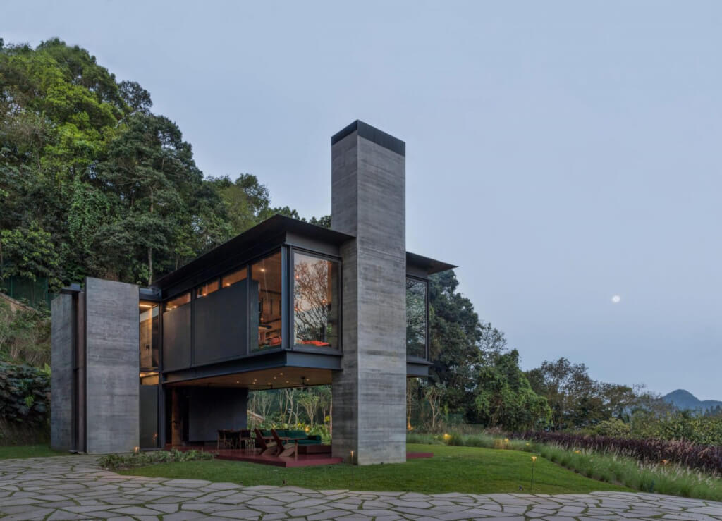
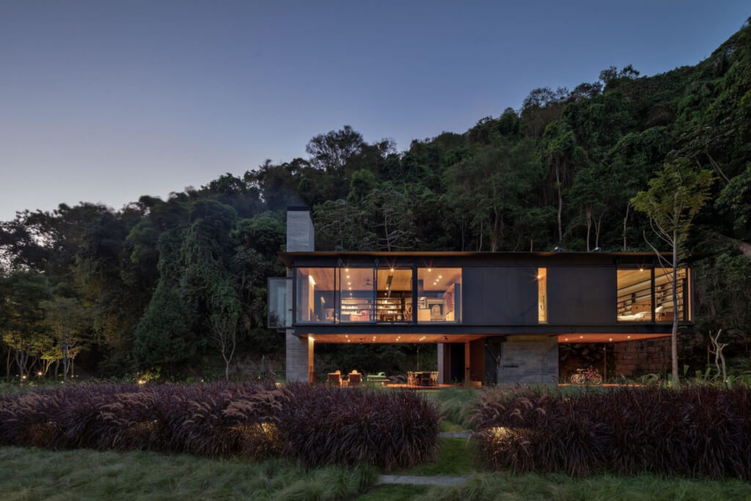
Photography by Maira Acayaba.
Halfmoon Bay cabin
Posted on Tue, 19 Dec 2023 by KiM
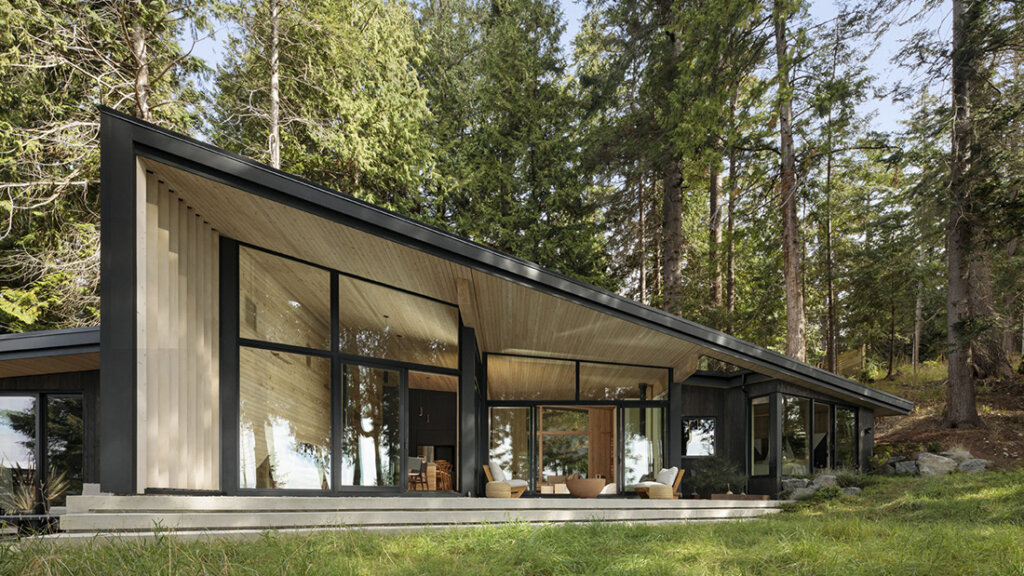
There’s something about a modern wood cabin that continues to tug at my heart strings. In Halfmoon Bay, British Columbia, this contemporary cottage designed and owned by Frits de Vries Architects + Associates sits amongst the trees and along the Georgia Strait and is quite a sight. You would never know this home is only 1,450 square feet. Cedar, concrete, Douglas fir and floor to ceiling windows really set the stage for this cabin in the forest. So calming and peaceful.
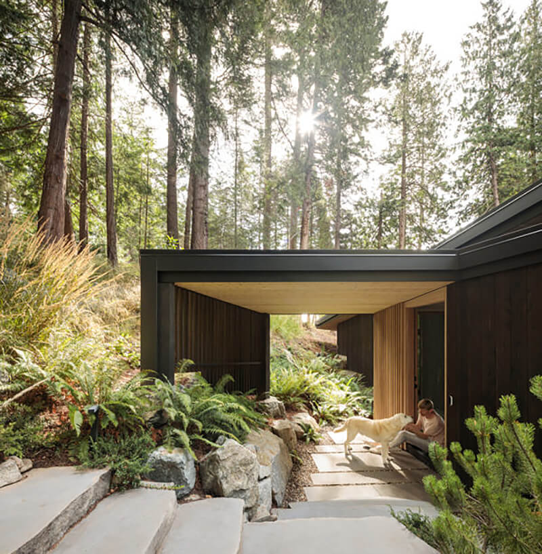
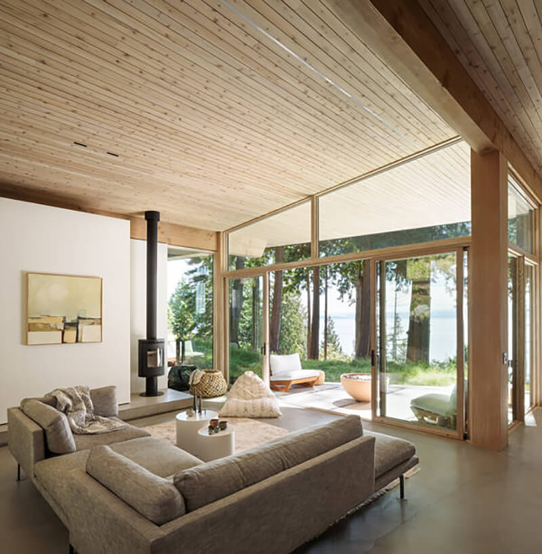
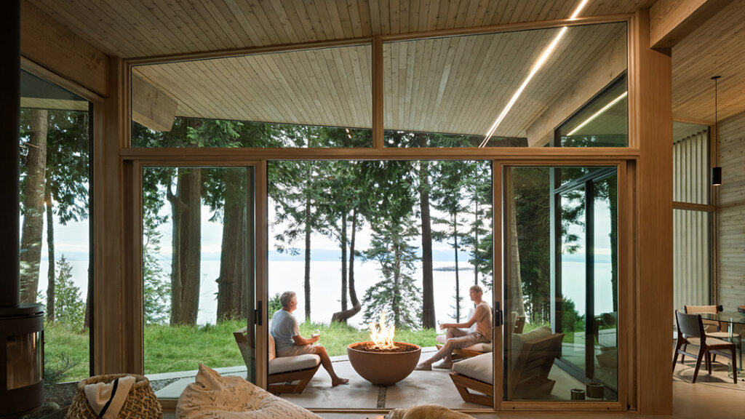
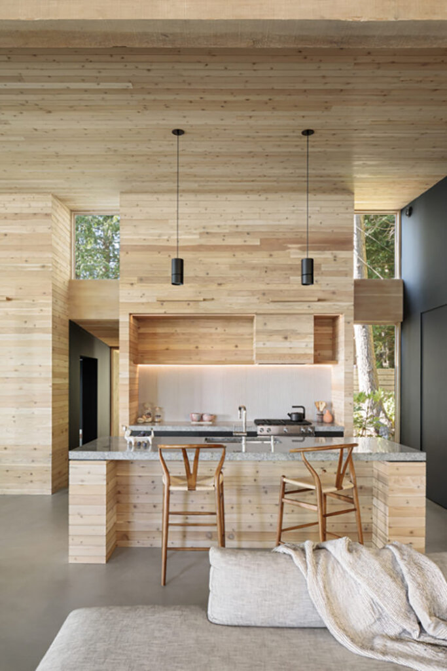
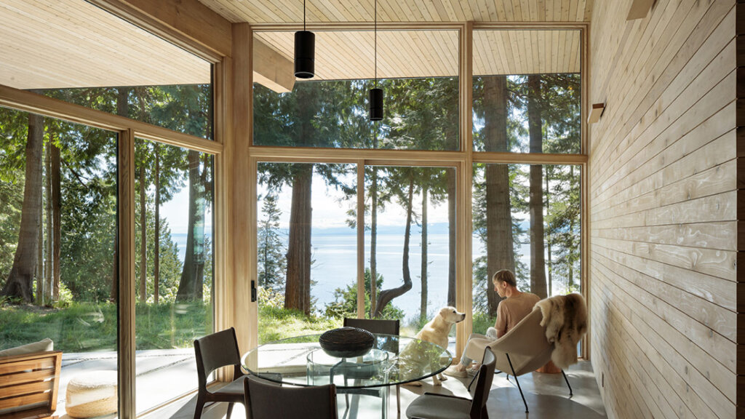
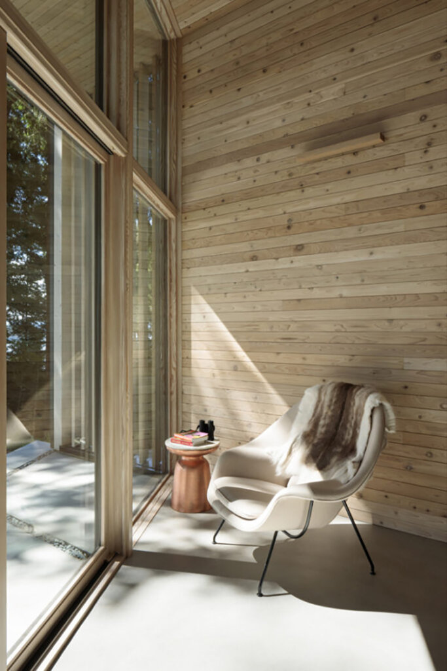
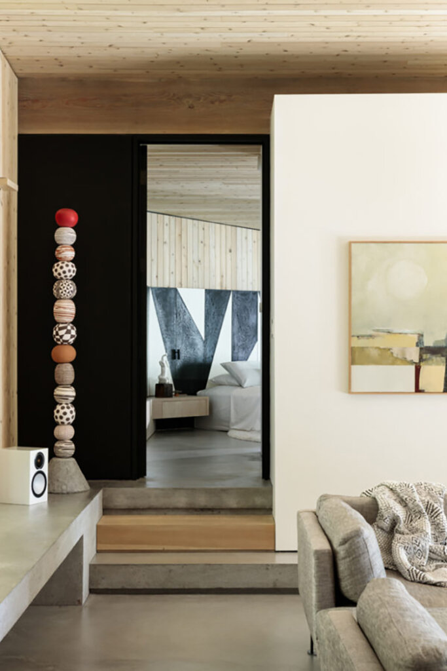
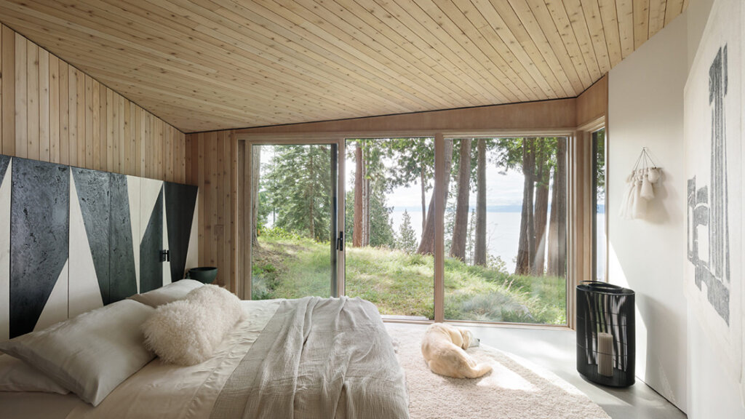
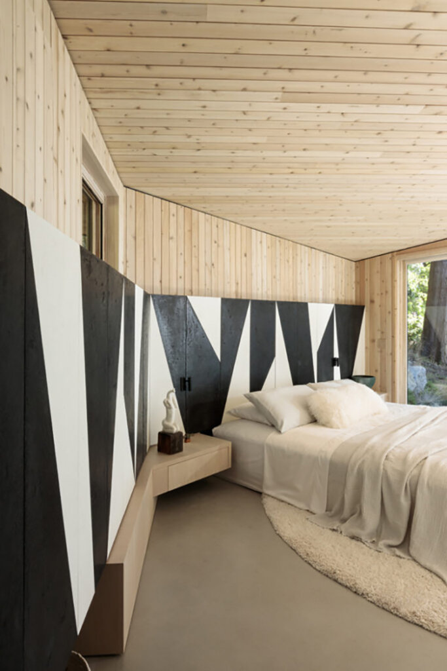
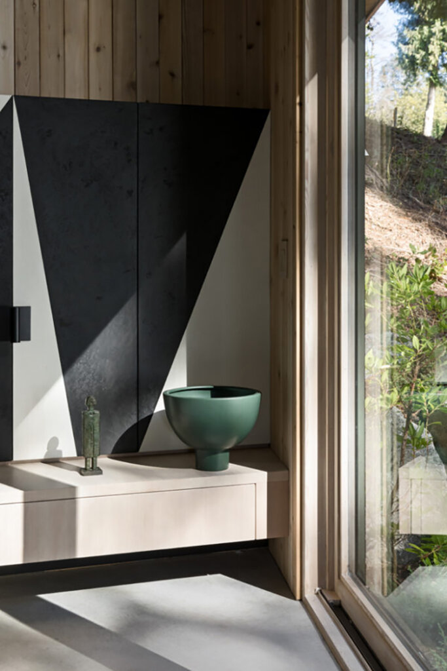
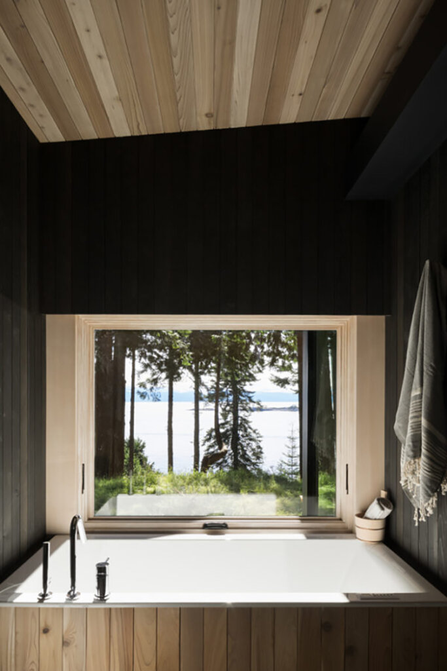
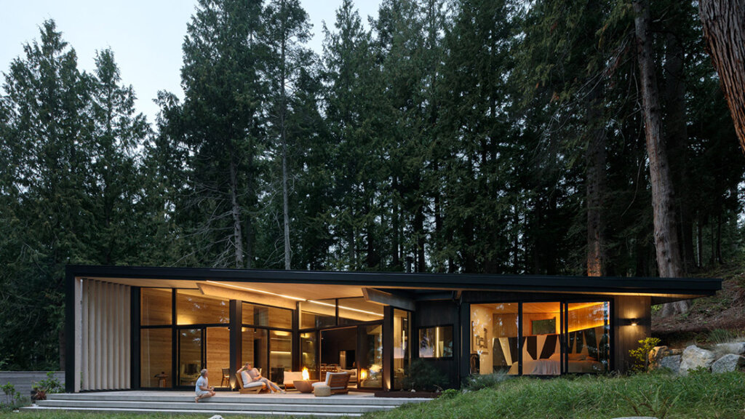
Rosso Verde
Posted on Fri, 24 Nov 2023 by midcenturyjo
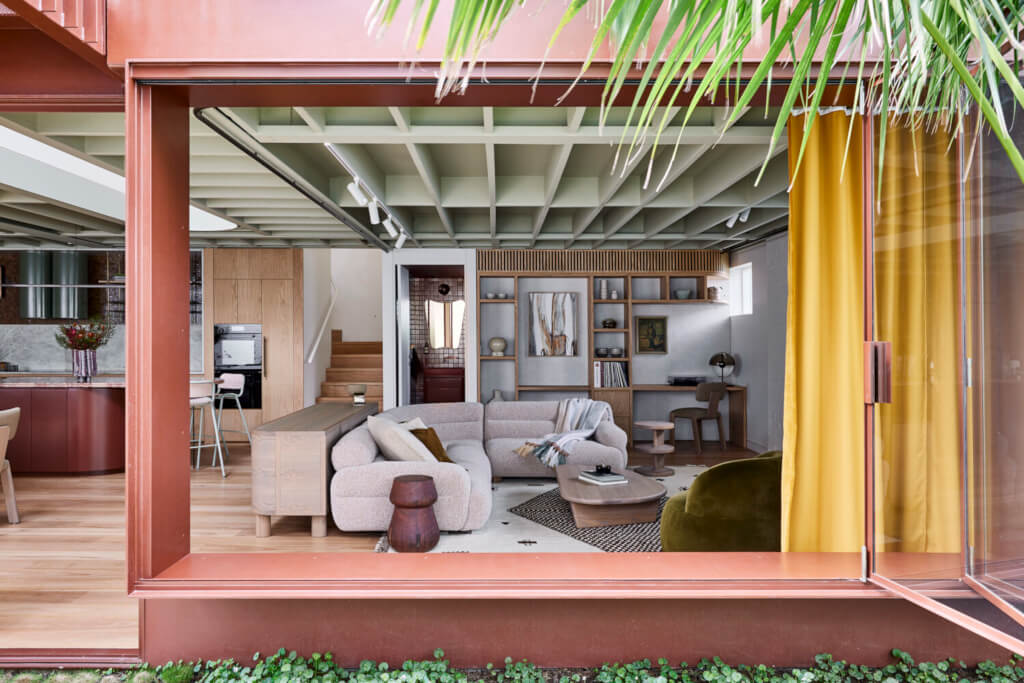
Rejecting size for substance, this warehouse conversion carved out a landscaped courtyard allowing a connection to nature and a break-out outdoor space. With its new coherent layout, the unique interiors introduced luxurious materials such as the burgundy and dusty pink Breccia Rosso marble in the kitchen. A double-height void links floors drawing the eye up and the light in. The design elegantly marries deep red steel frames, brass-hued curtains and the tropical greenery beyond. Sophisticated and comfortable, Rosso Verde by Carter Williamson.
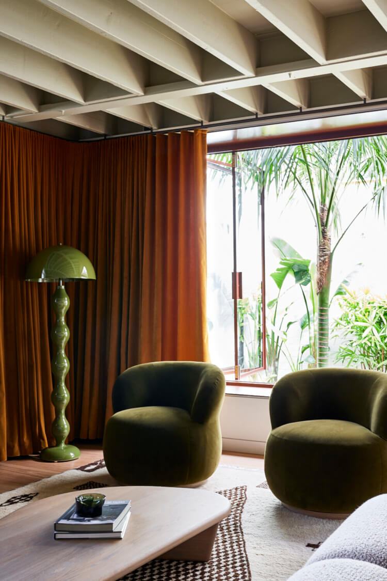
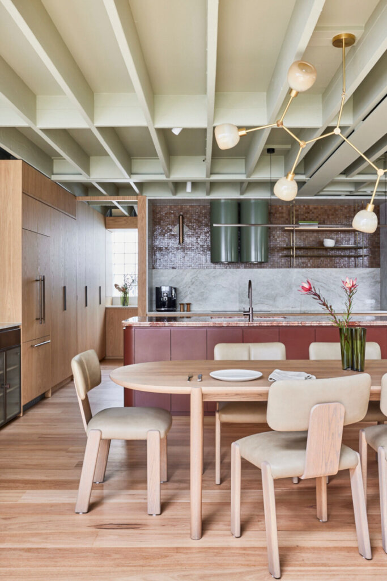
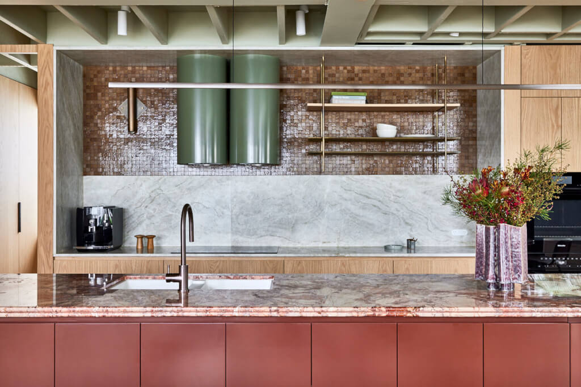
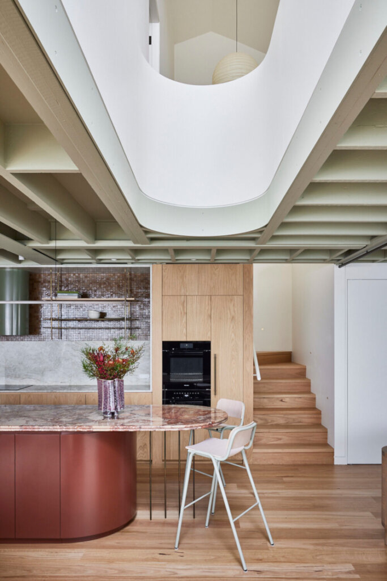
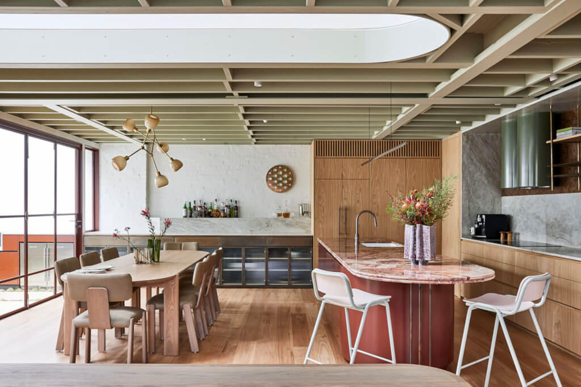
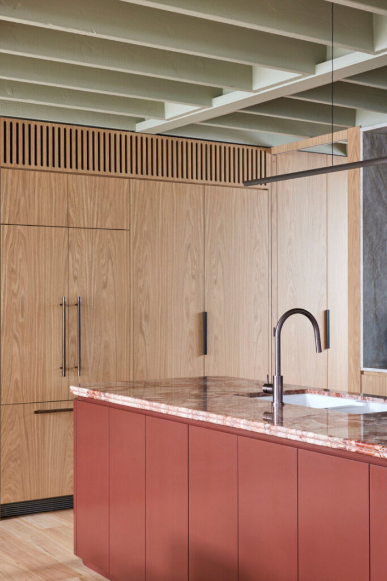
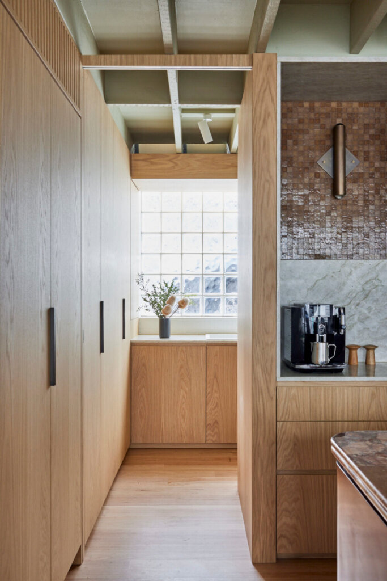
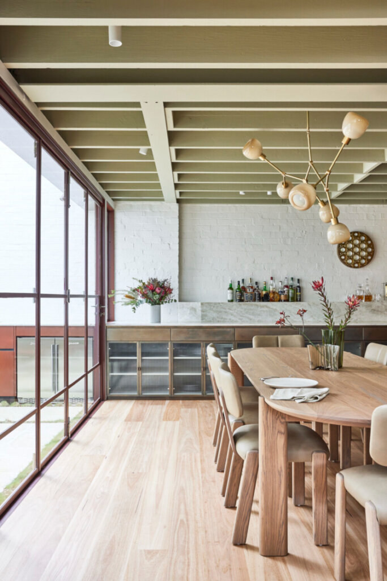
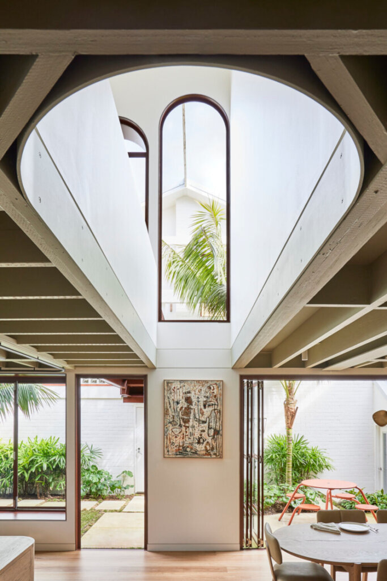
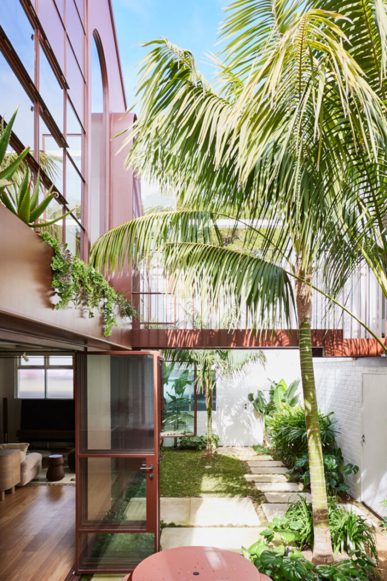
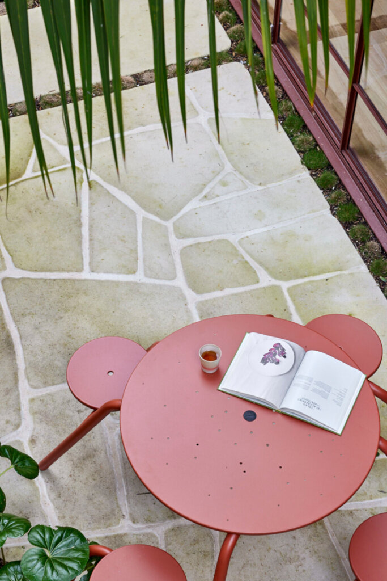
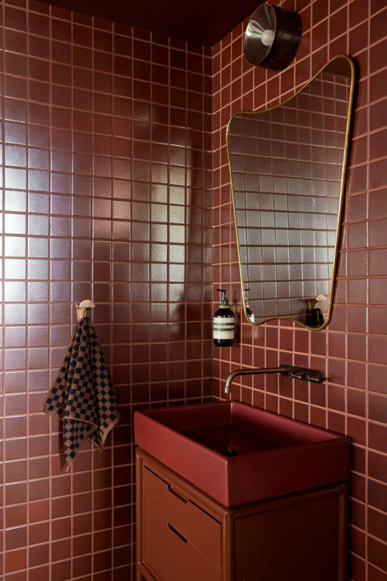
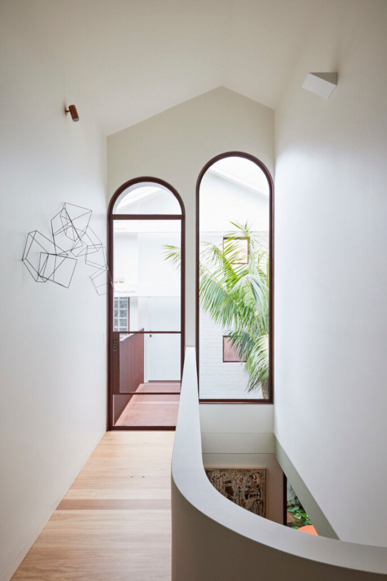
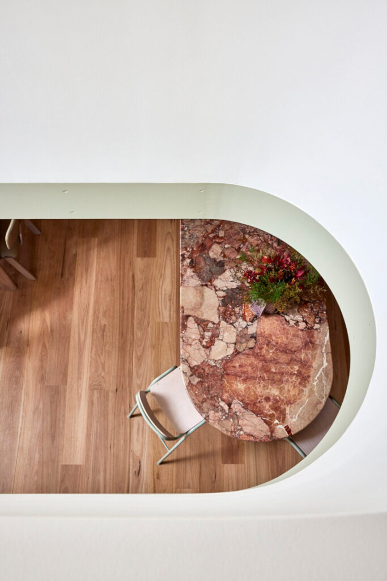
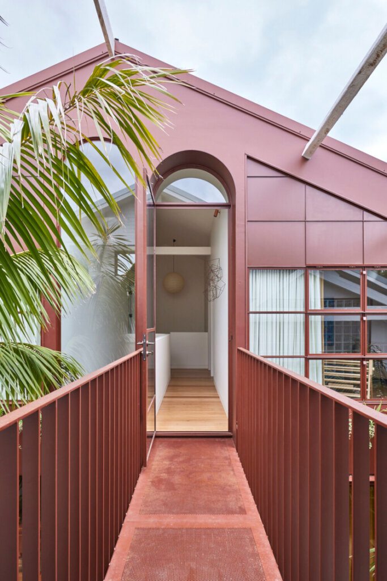
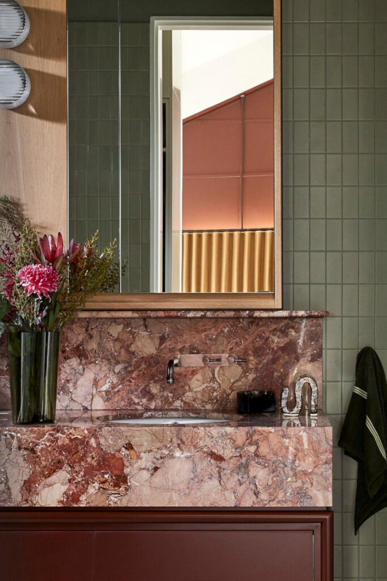
Photography by Pablo Veiga.

