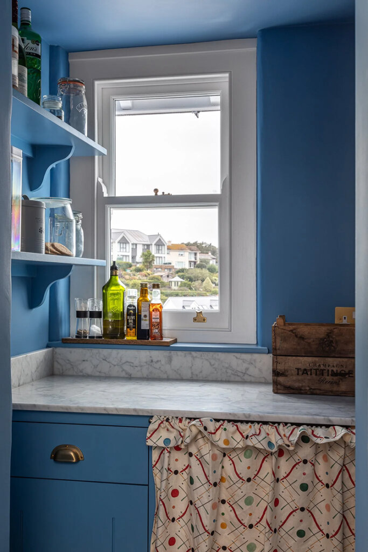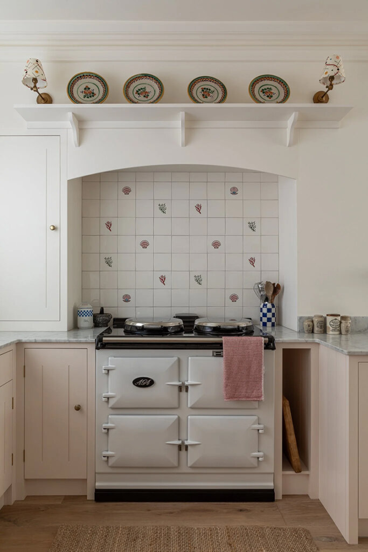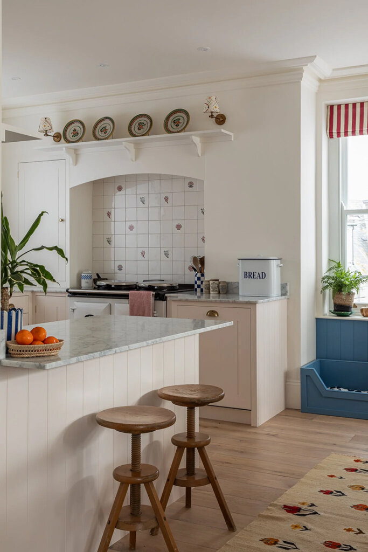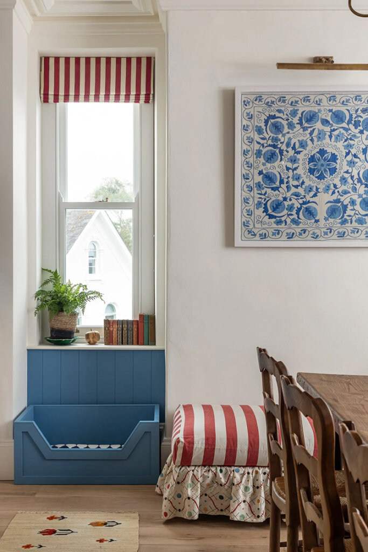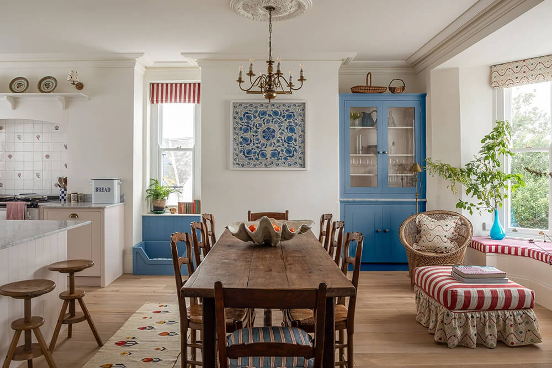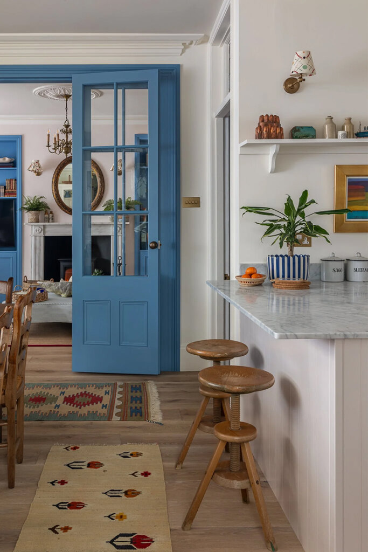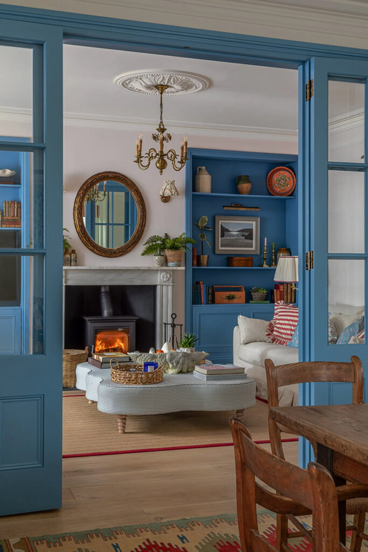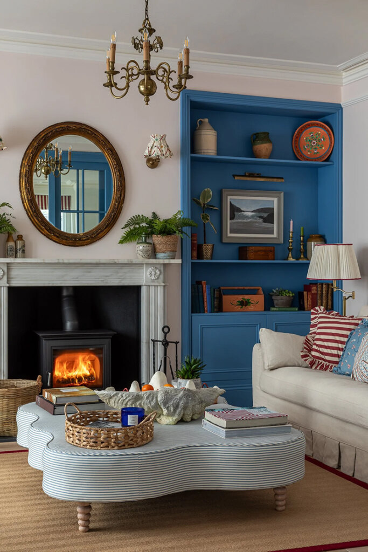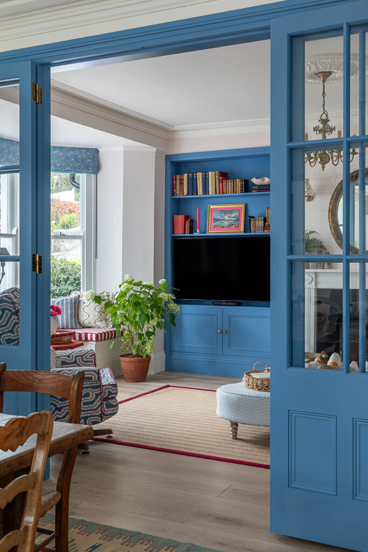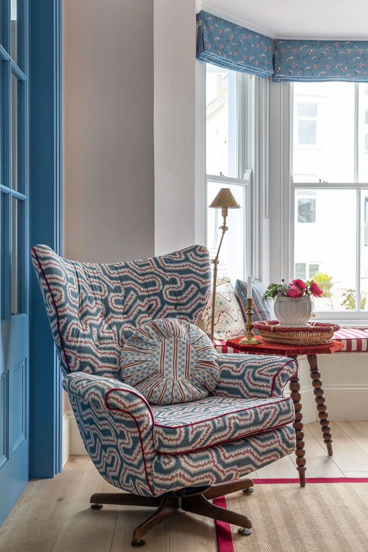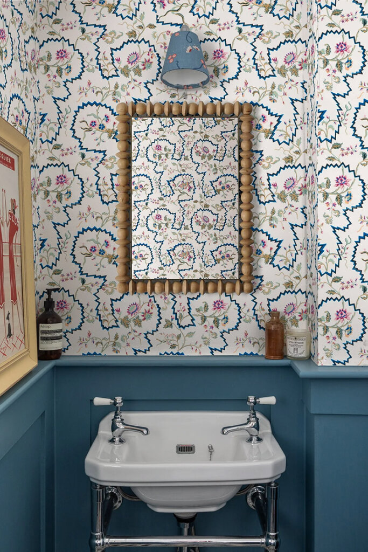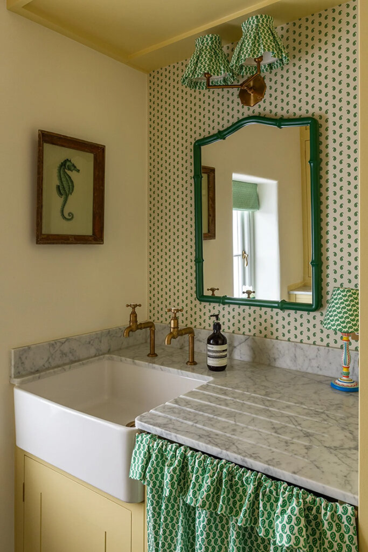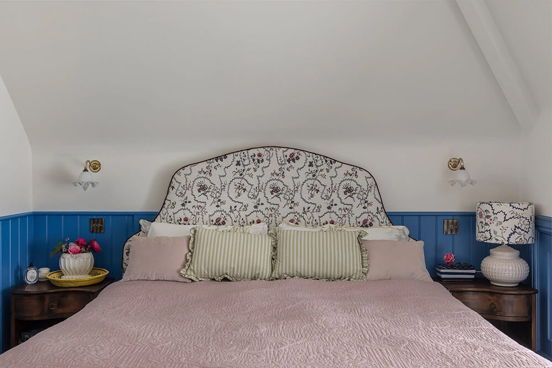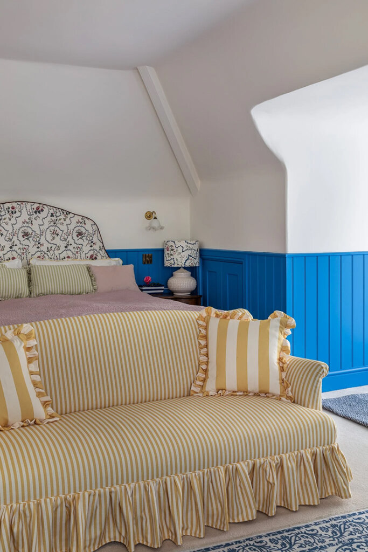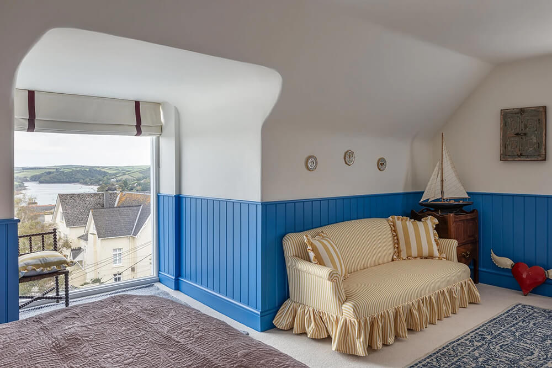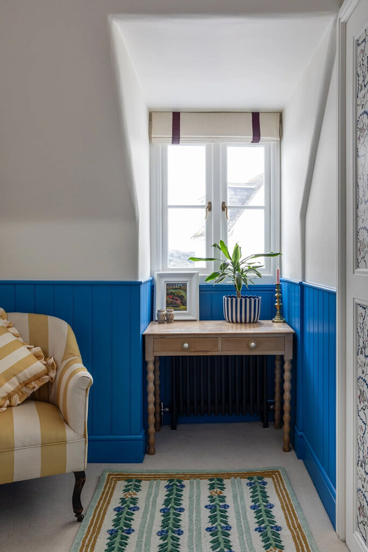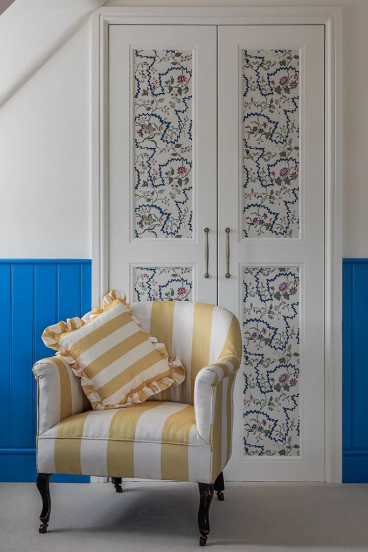Displaying posts labeled "Blue"
Colour, comfort and connection
Posted on Wed, 10 Sep 2025 by midcenturyjo
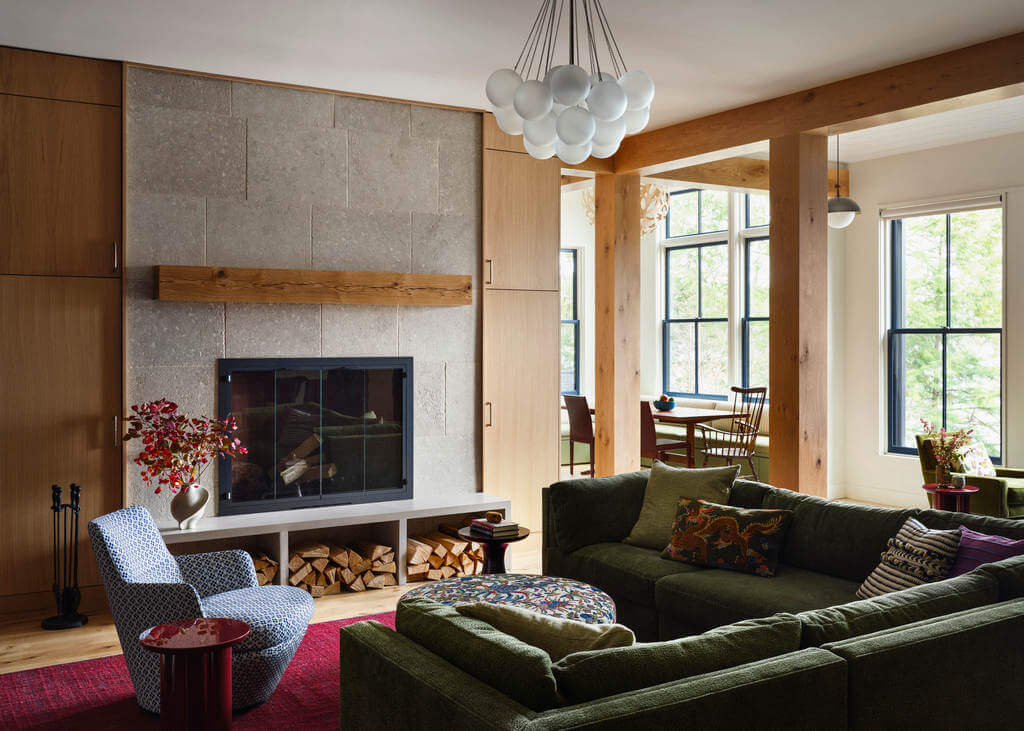
C & J Katz Studio designed this lakeside New Hampshire home for longtime clients, blending memories of a beloved family cottage and their former Boston townhouse. Built on a steep hillside, the residence steps down in levels, each offering expansive lake views. A winding oak staircase recalls the townhouse, while stone floors, a generous fireplace, and ample storage nod to the cottage. Rich in colour and texture, the interiors balance joyful details with a deep connection to site and family history.
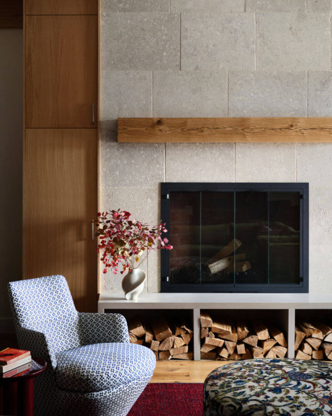
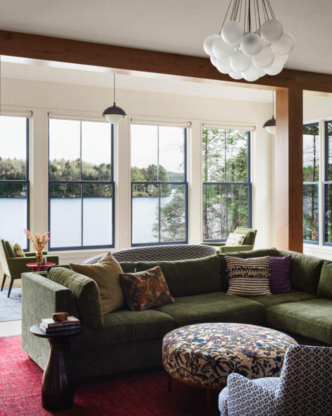
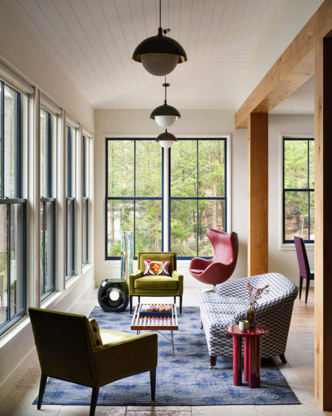
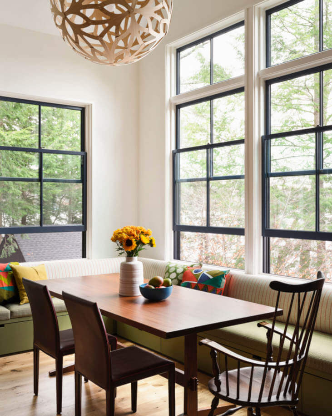
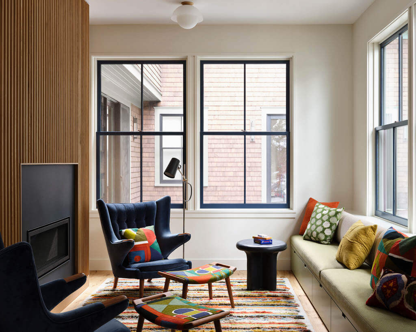
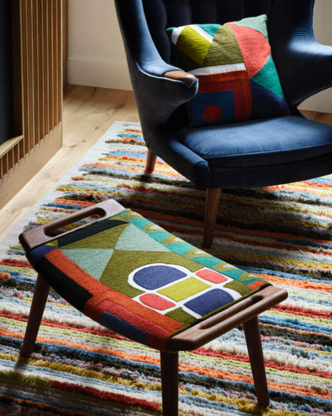
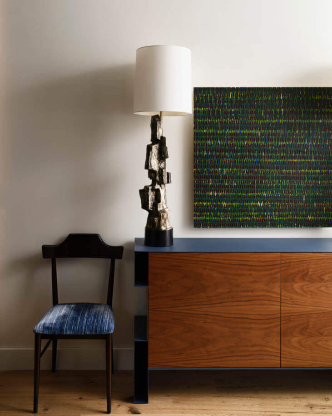
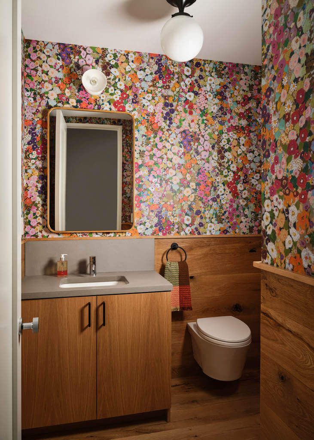
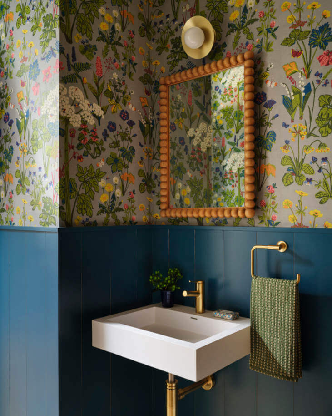
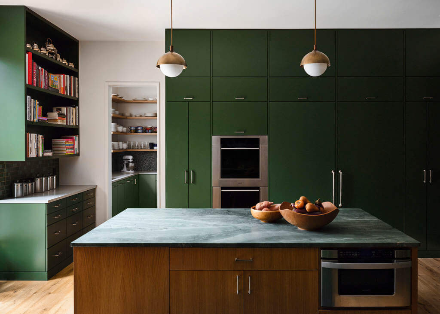
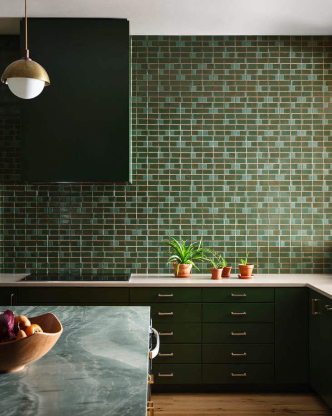
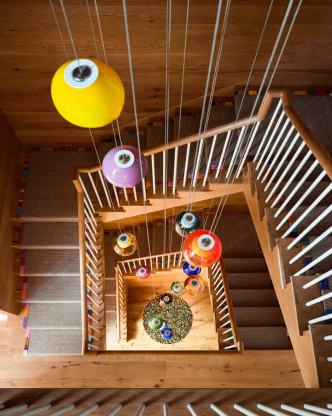
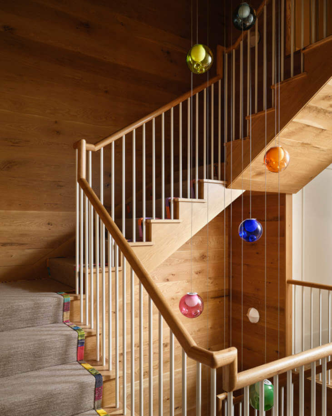
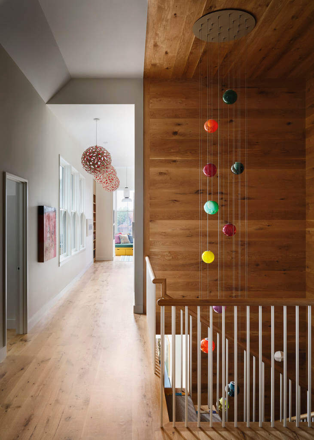
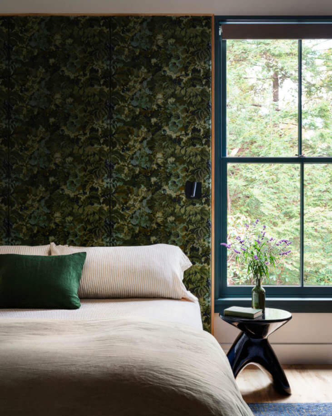
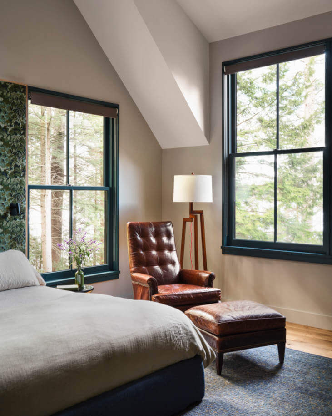
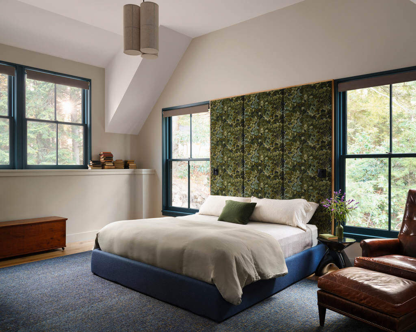
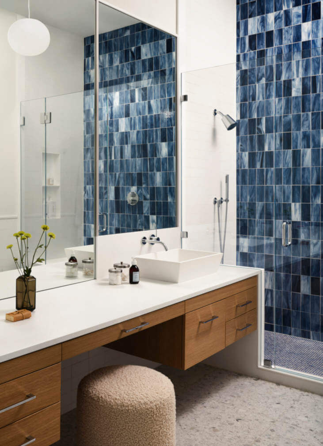
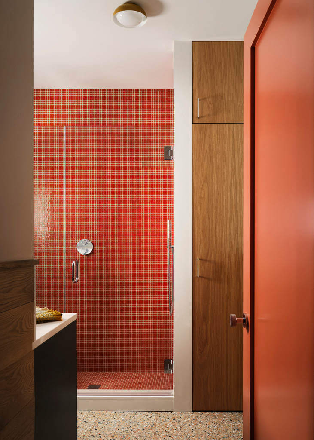
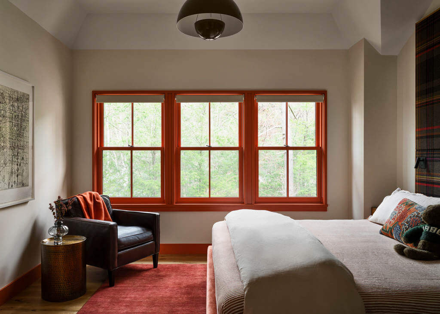
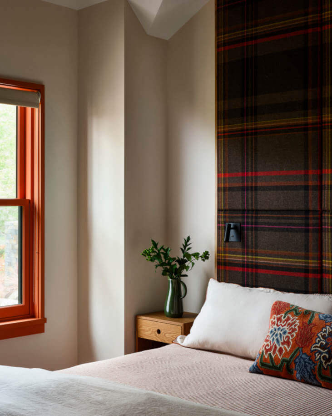
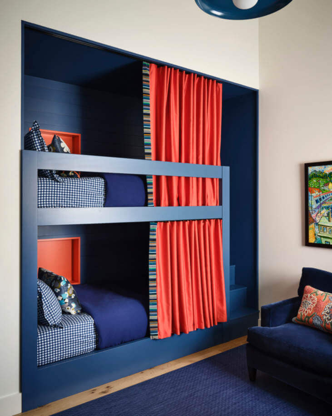
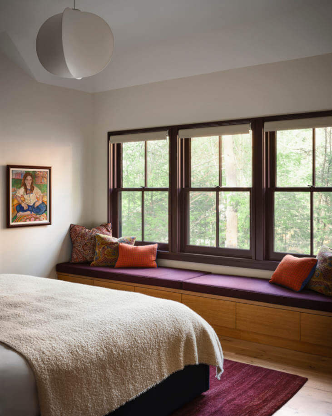
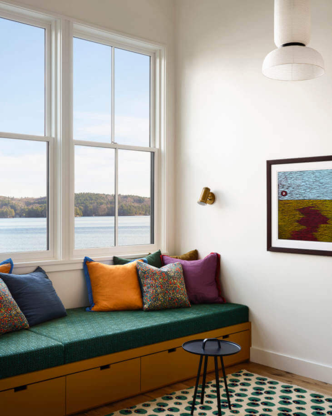
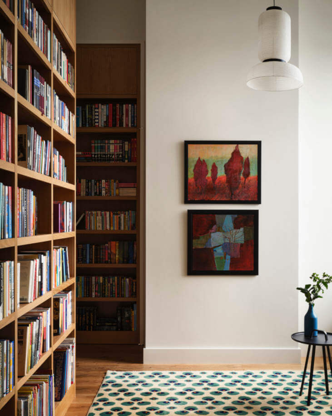
Photography by David Mitchell.
A colourful Victorian
Posted on Mon, 8 Sep 2025 by midcenturyjo
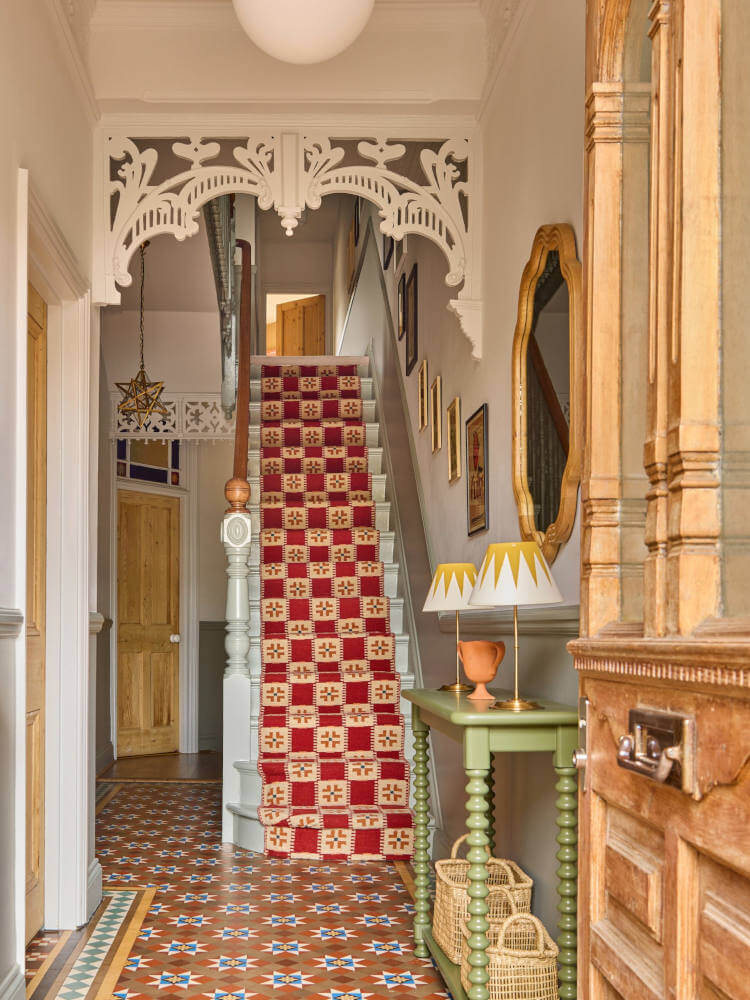
Set within a Victorian terrace in North London this family home was reimagined by Laura Stephens with colour, warmth and character at its core. With paint colours already chosen by the client, Stephens introduced bold fabrics, vintage finds and bespoke furniture. Playful pattern mixing, a hallmark of her studio, added energy, from a patterned runner against mosaic tiles to layered rugs and artwork. The result is a colourful, cosy home rich with individuality and charm.
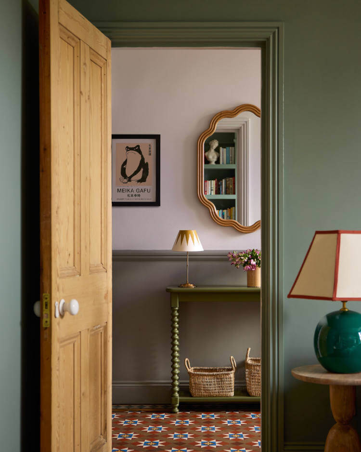
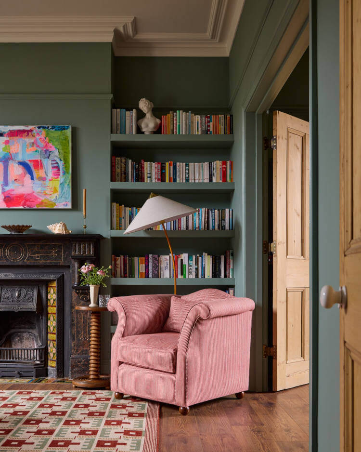
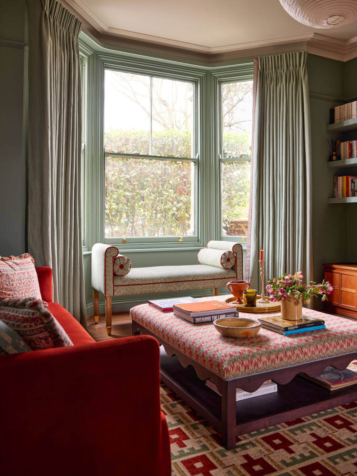
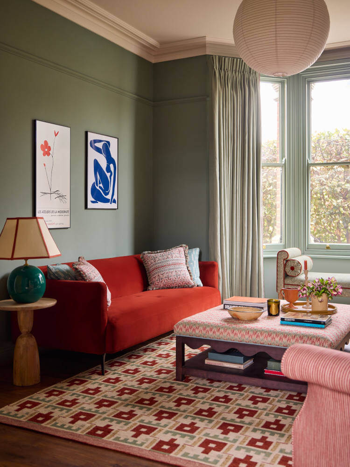
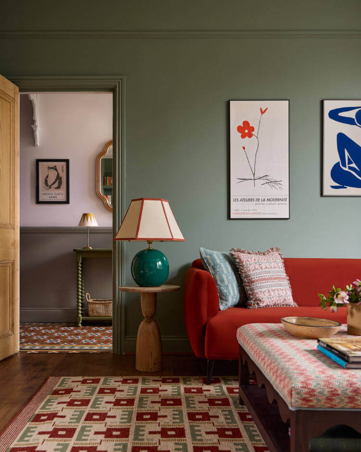
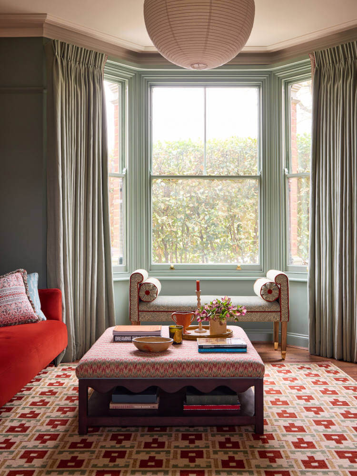
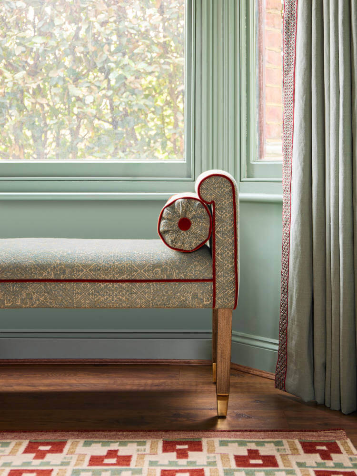
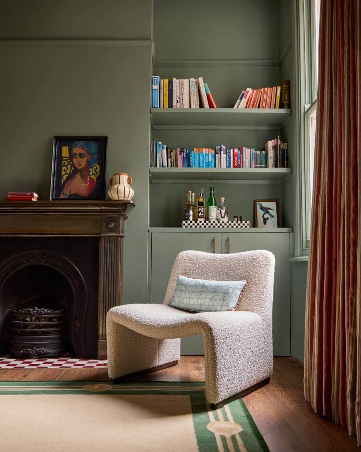
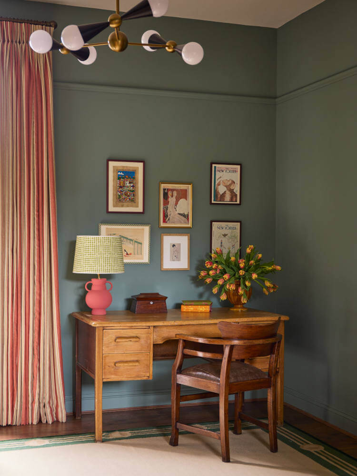
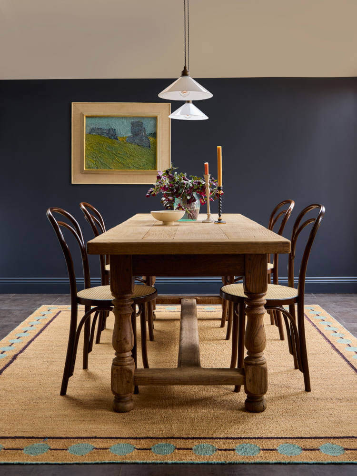
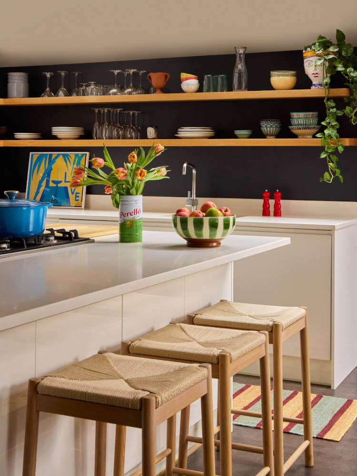
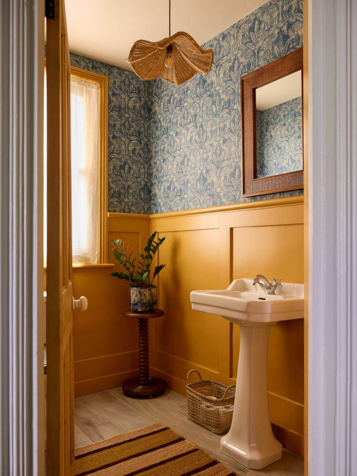
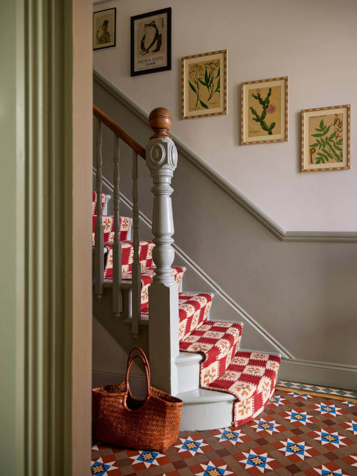
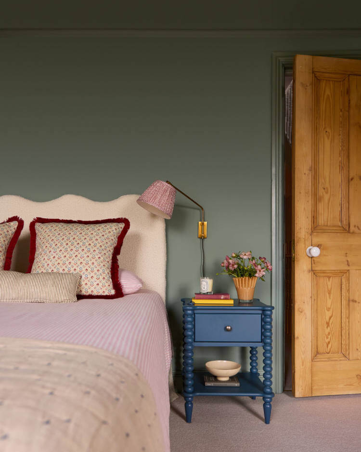
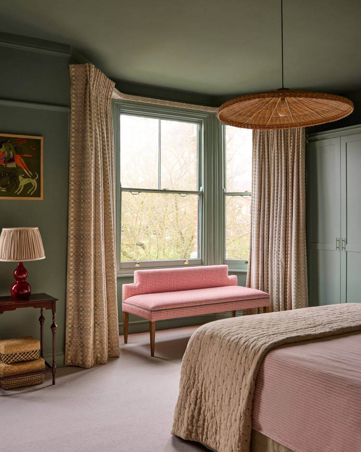
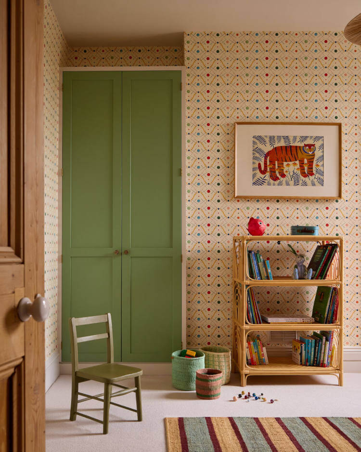
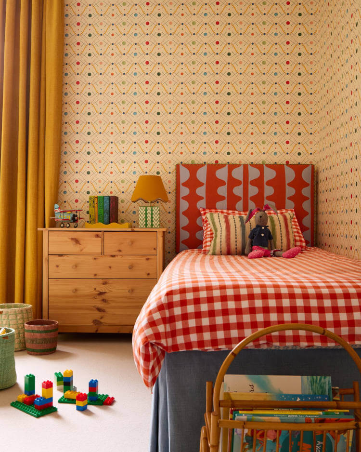
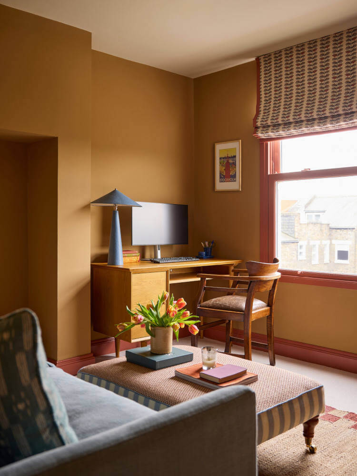
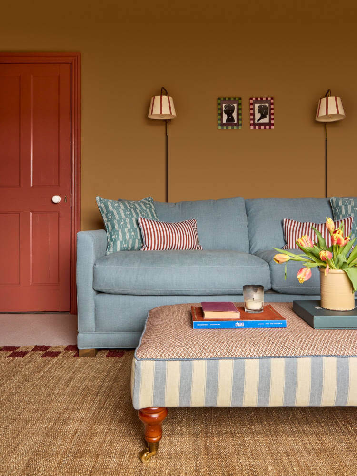
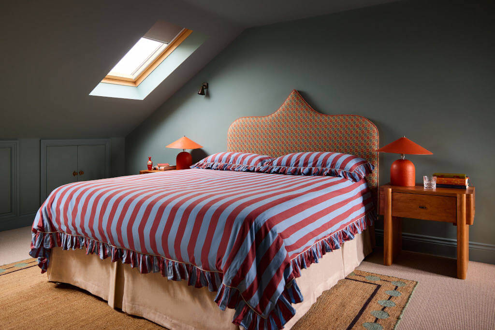
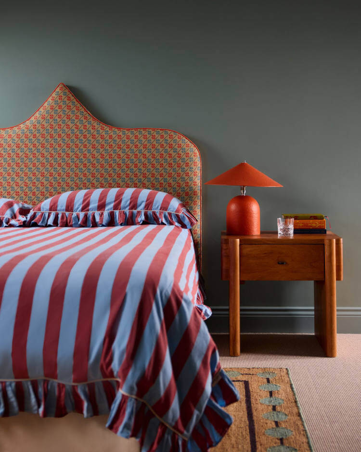
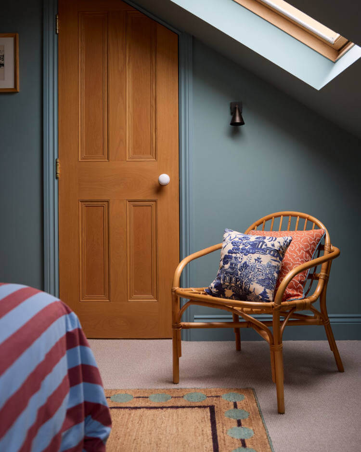
Photography by Boz Gagovski.
A west coast Edwardian with east coast character
Posted on Fri, 5 Sep 2025 by KiM
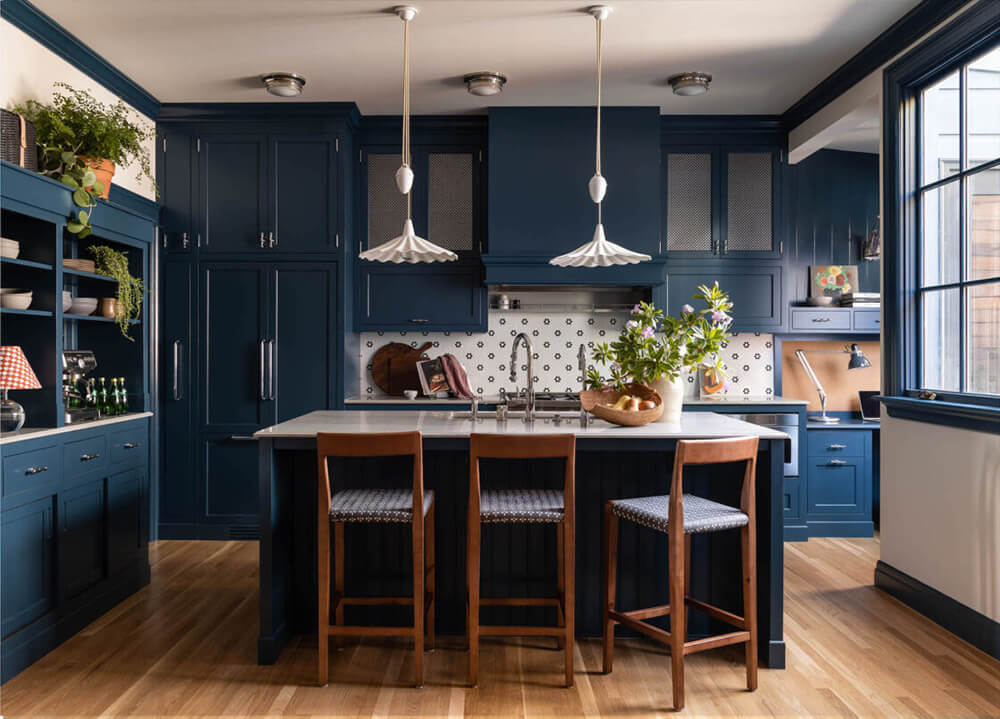
A formerly Brooklyn-based family, now settled in San Francisco, embarked on a comprehensive renovation and addition of their 1913 Edwardian-style cottage in Glen Park. The family aimed to infuse East Coast character into the design, boldly selecting colorful cabinetry and a bouquet of mixed patterns. Landed prioritized retaining the nostalgic and historic integrity of the century-old home by designing custom carpentry, drawing from Federal and colonial-style profiles, featured prominently with a suite of extensive millwork. Glass elements in doors, transoms, and side lites were strategically introduced to optimize daylight in the hillside abode. Nooks and niches were injected throughout the space to inspire impromptu workspaces and cozy areas to sit by a window and indulge in avid reading habits.
This home is now brimming with exuberance and the colours used are so impactful. Such a spirited vibe for a family to create memories in. Photos: Haris Kenjar.
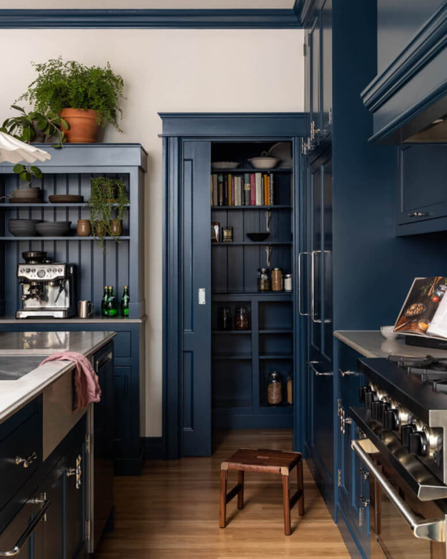
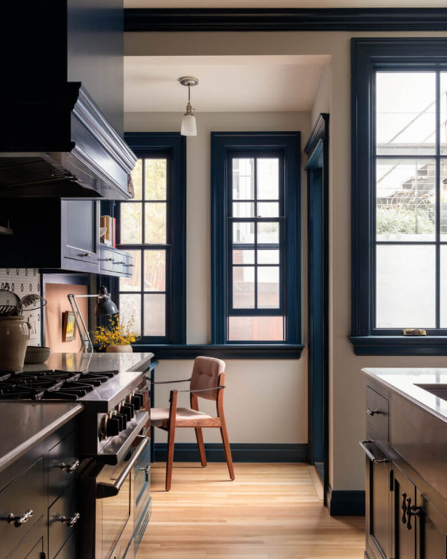
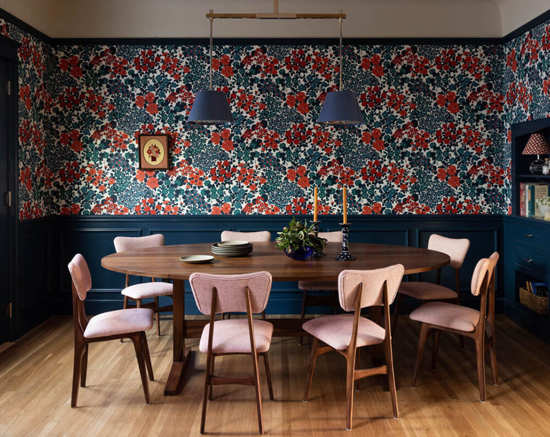
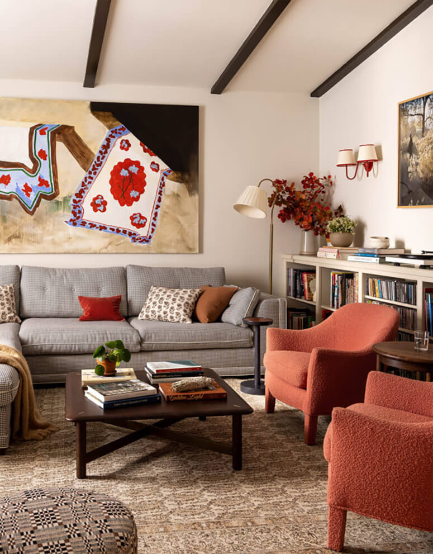
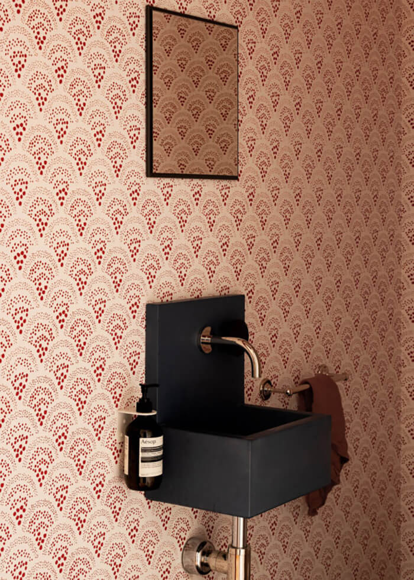
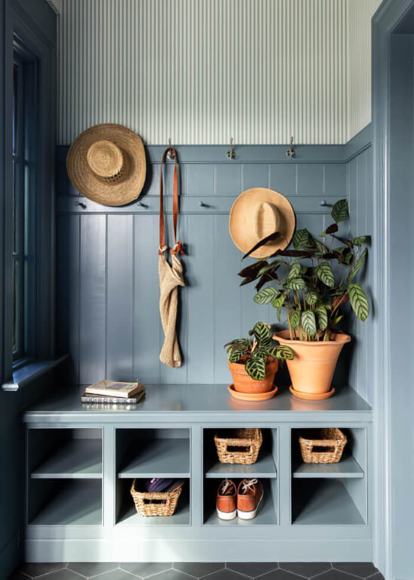
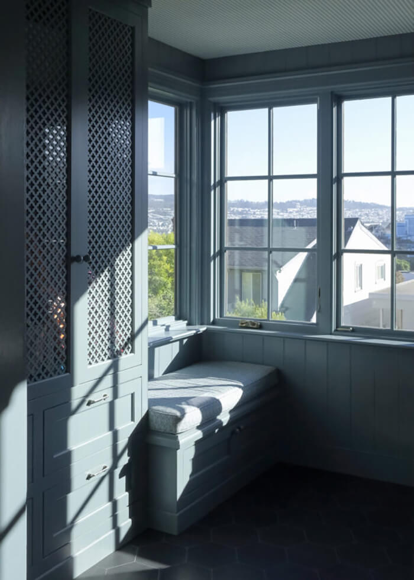
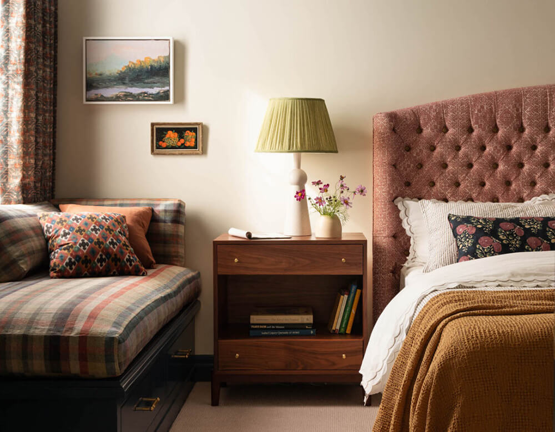
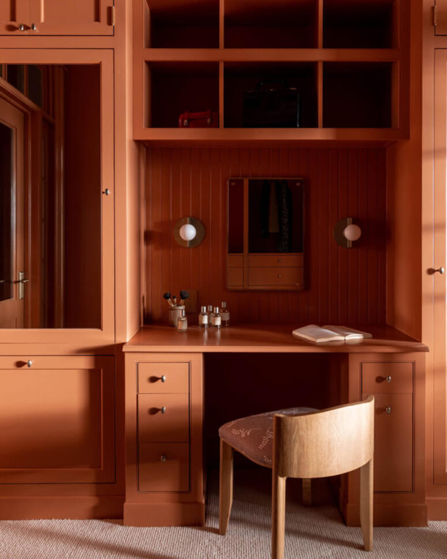
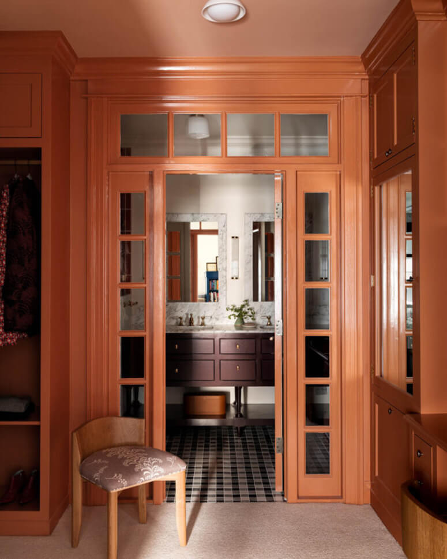
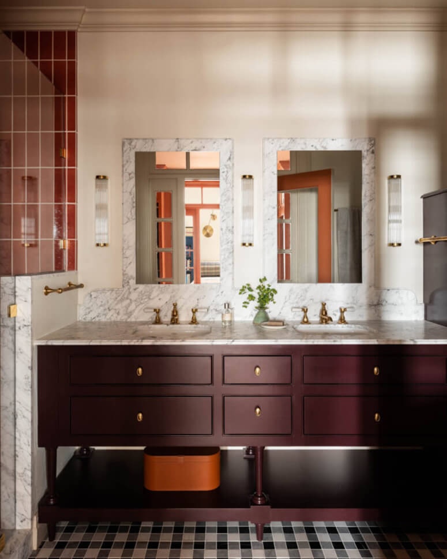
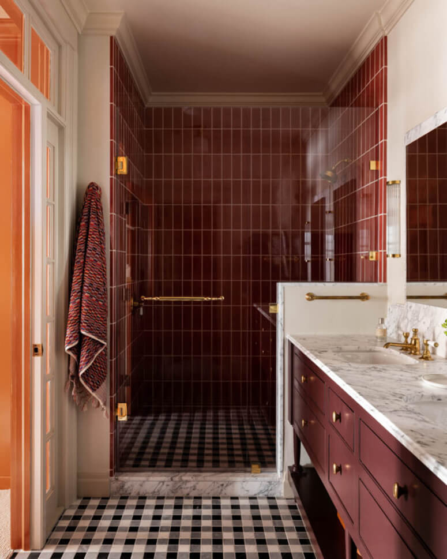
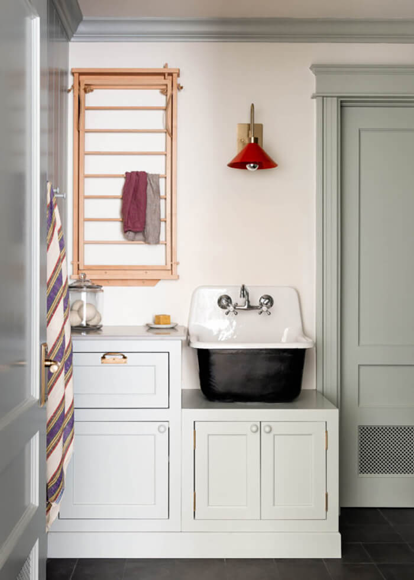
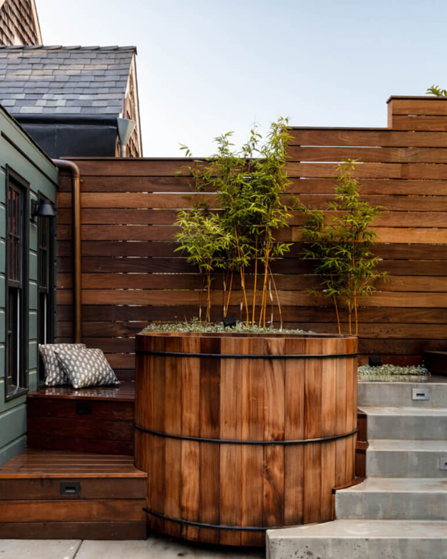
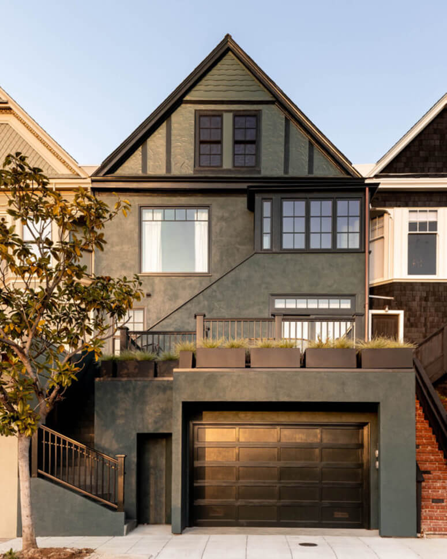
Adding some youthfulness to a Colonial revival home in Atlanta
Posted on Thu, 14 Aug 2025 by KiM

Designed by renown architect Norman Askins, we were tasked with thoughtfully renovating and designing this Nancy Creek Ridge home for a young Atlanta family. A full renovation of the kitchen allowed us to drench the walls in a beautiful zellige tile which beautifully bounced light around the intriguingly laid out kitchen. Custom millwork and an island crafted to emulate a large antique work table created the ideal kitchen for the family – perfect for both the large holiday gatherings they often host and the intimate nights as a family. Throughout the rest of the home, we balanced a vivid art collection with a palette both soothing and surprising. Pattern and texture blend throughout the home from the geometric wallpaper in the foyer to the lush brass inlays of the primary bath. The end result showcases the beauty of a design that can push the boundaries of a historic design into a timeless future.
I love the juxtaposition of light and dark in this home, and use of colour in a really sophisticated way. Such a moodiness and warmth, with a touch of elegance. Designed by Bradley Odom. Photos: Mali Azima.







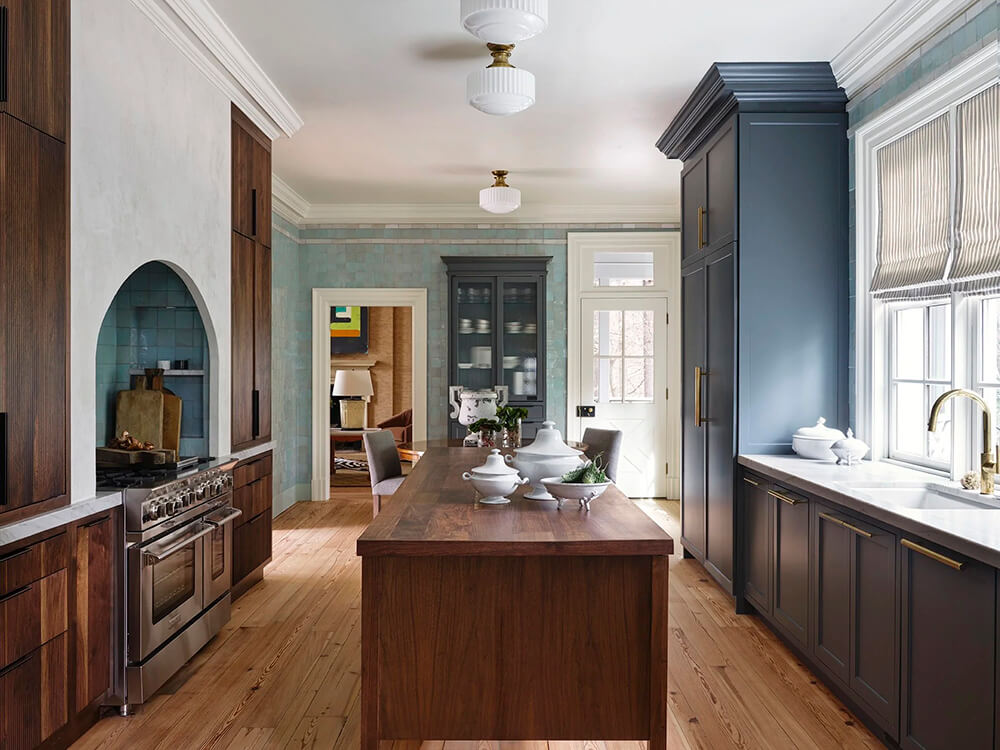









A bright, coastal cottage in Devon
Posted on Tue, 12 Aug 2025 by KiM
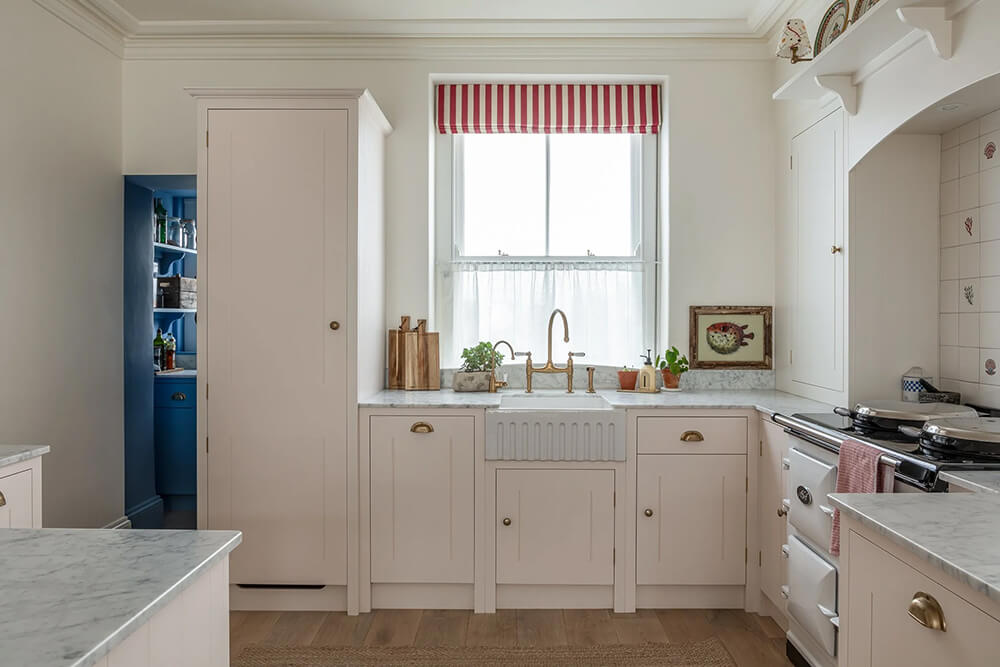
When you have views of the gorgeous coast of Salcombe, Devon it seems logical to go with a seaside vibe in this Victorian family cottage. Lots of white, blue, red and yellow and some really fun stripes, which I am always a fan of, makes this home really inviting and playful and brings the outdoors in. Designer Sarah Southwell really hit the nail on the head here. Photos: Jonathan Bond.
