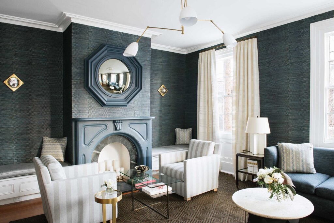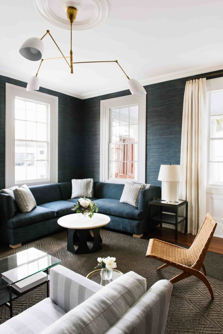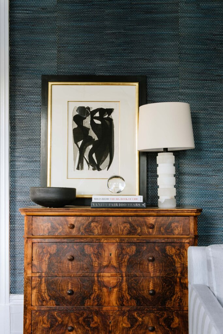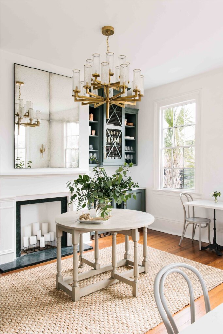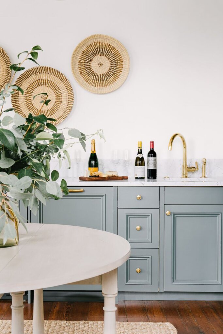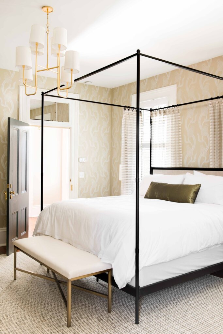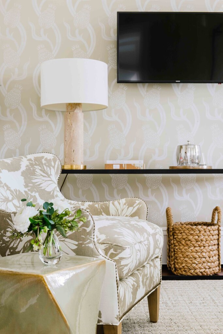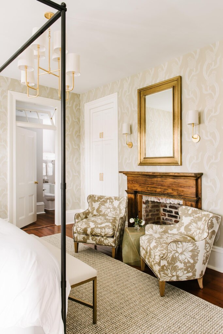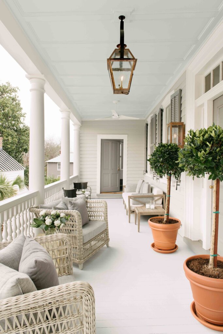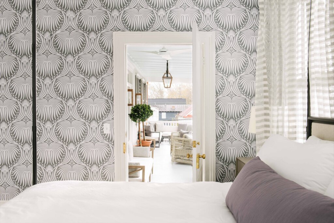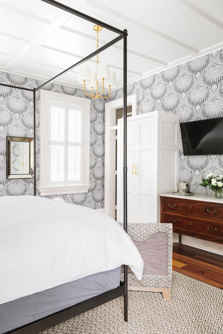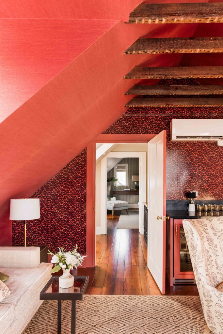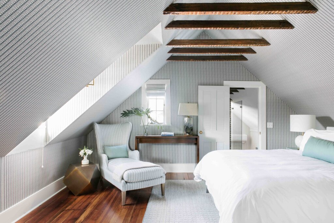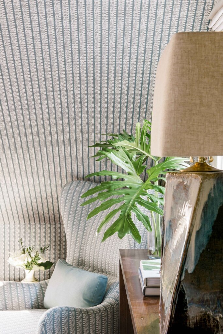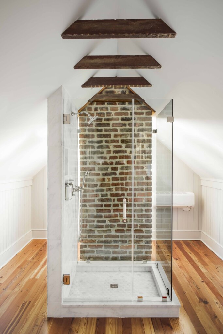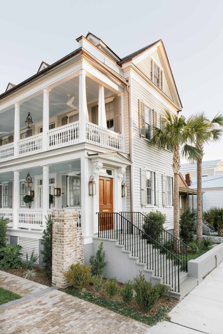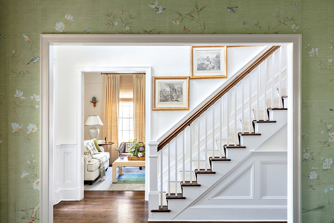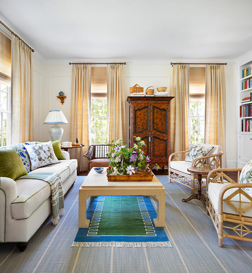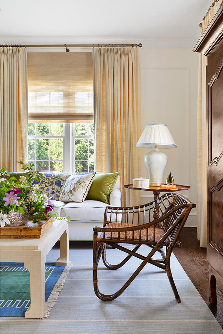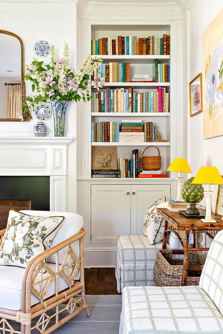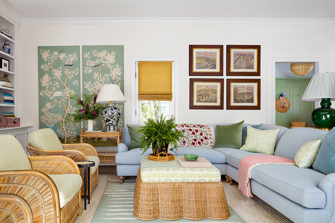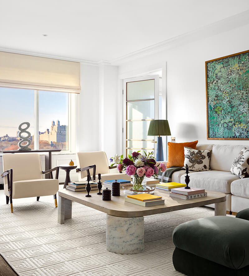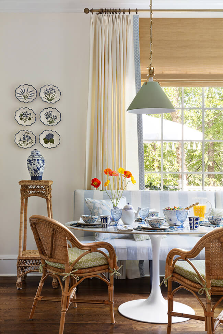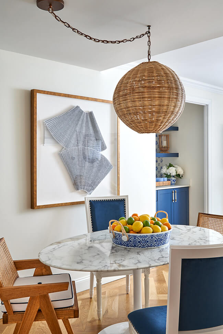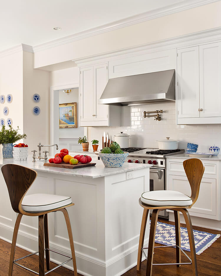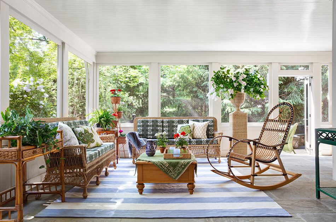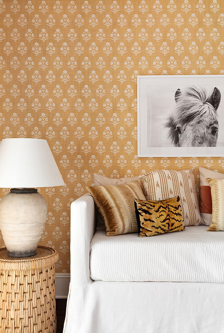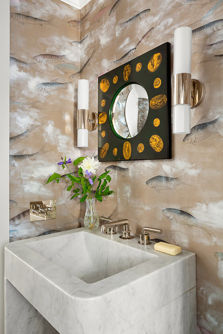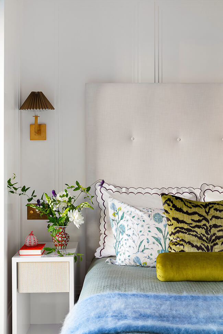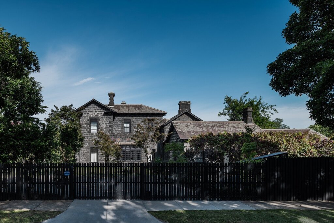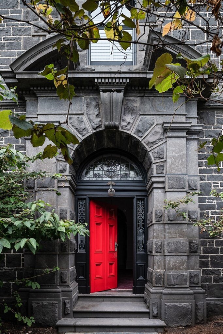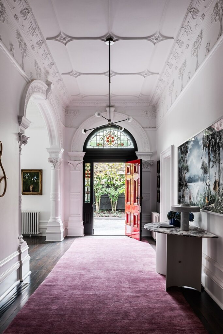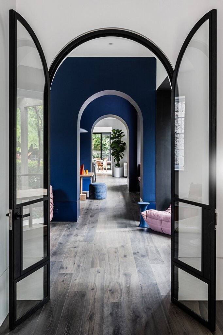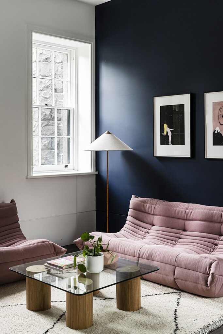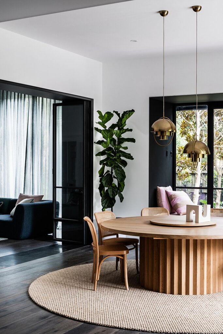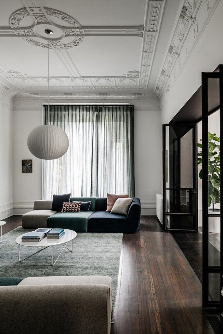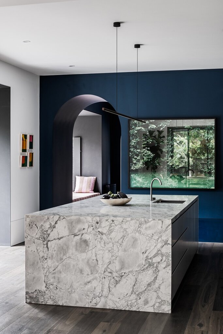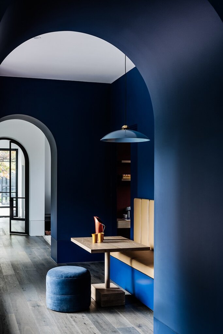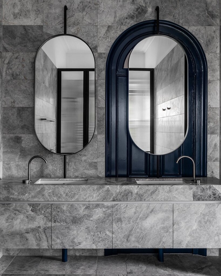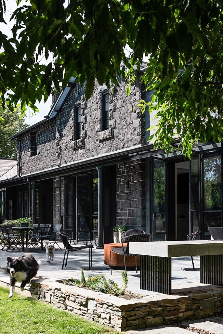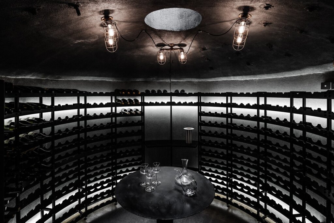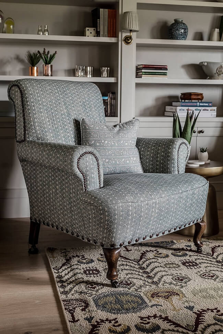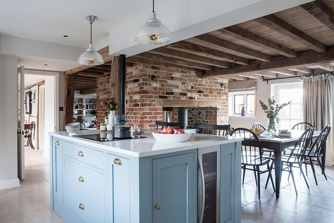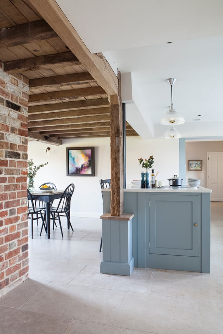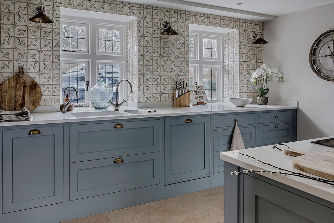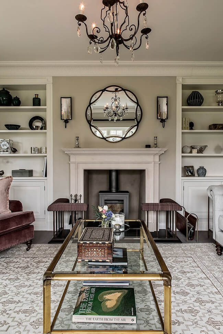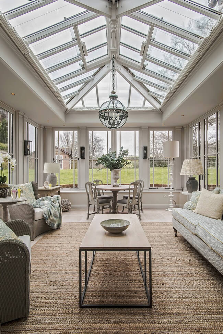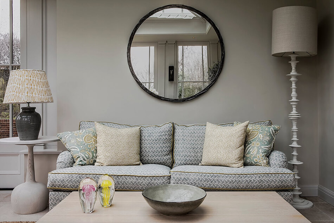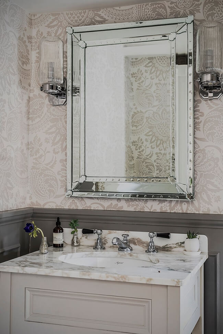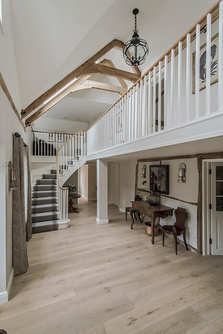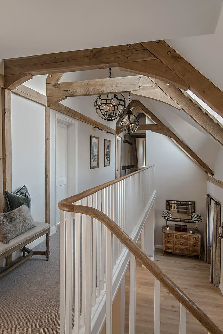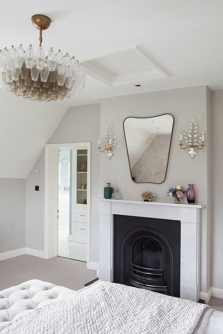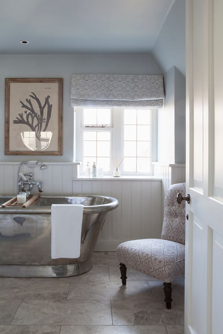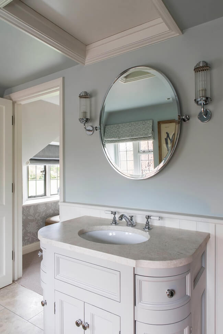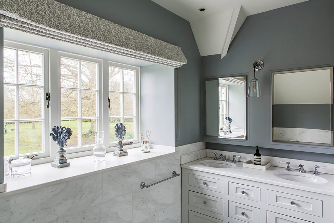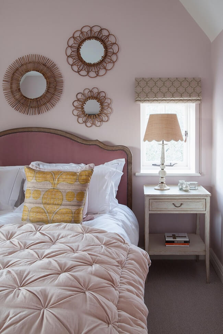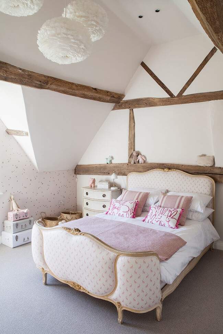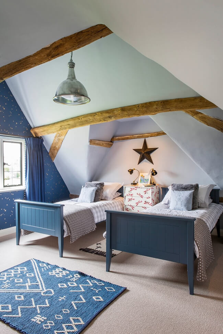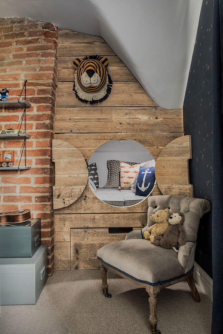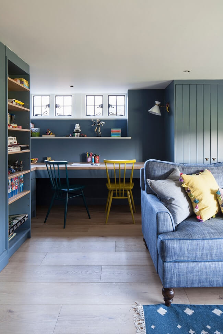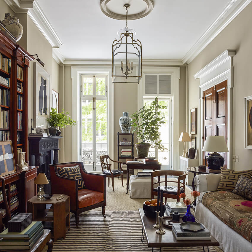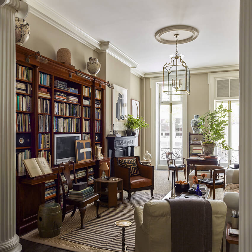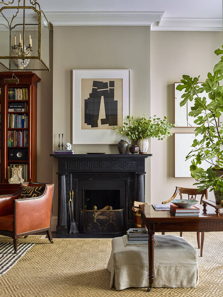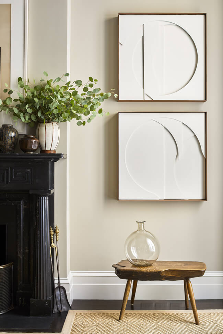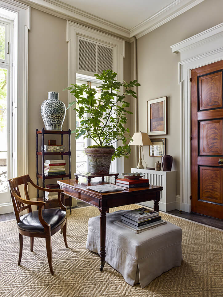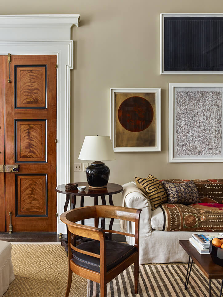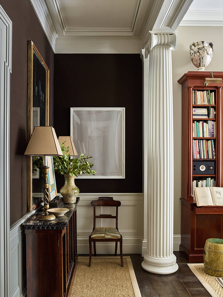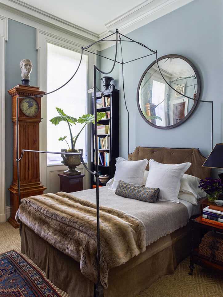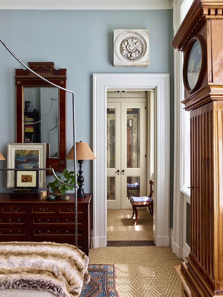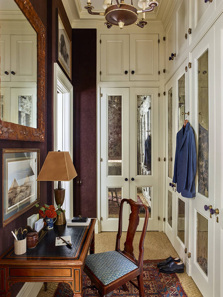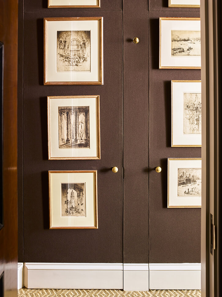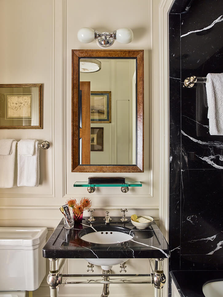Displaying posts labeled "Blue"
Historic luxury in this Charleston hotel
Posted on Wed, 8 Dec 2021 by midcenturyjo
“The decor of 86 Cannon provides a refreshing twist on traditional Charleston elegance. Rooms combine mid-century finishes with classic French elements, and throughout the property, there’s an ambience of updated Southern luxury.”
Besty Berry of B. Berry Interiors has created a design that honours the building’s history while adding luxury touches in this small boutique hotel in the heart of Charleston, South Carolina. The three rooms (and a garden suite) are intimate and cosy, just perfect for a weekend away.
Ariel Okin
Posted on Wed, 1 Dec 2021 by KiM
Ariel Okin is the founder of her eponymous firm, Ariel Okin Interiors, a New York based, full-service interior design firm. Ariel’s signature style can be interpreted as “traditional with a twist” – warm, livable and elegant spaces, with an edited, contemporary and practical approach. A deft use of color, emphasis on clean lines, and mix of bespoke and antique items are hallmarks of her aesthetic, yet no two projects are alike; Ariel believes every home should reflect its owner. Many of these photos are from her home in Westchester, NY which I adore for its whimsical, slightly boho and inviting vibes.
Contemporary living in a grand heritage home
Posted on Tue, 30 Nov 2021 by midcenturyjo
“The success of d’Estaville is an architectural response which suits contemporary living yet respects the significance of this Heritage Victoria listed dwelling. Contemporary design, including new furniture and lighting softens the grand scale of the original home and creates spaces which are comfortable and intimate.”
Sophisticated, über stylish and sympathethic with its rich heritage retained. And what’s lurking in the garden? Why an old air raid shelter converted to a wine cellar! d’Estaville in the Melbourne suburb of Kew by NTF Architecture.
Photography by Tom Blachford
A renovated Berkshire country house
Posted on Fri, 19 Nov 2021 by KiM
I had to share another project by Hampshire-based Johnston Parke Interiors – this time a wonderful, serene country house. This 6 bedroom project was a total renovation for the family who bought it and involved a new stair case and vaulted hall ceiling, linking to a cottage which contains a library, cinema and office and making sense of a warren of small dark rooms at the back of the house which we turned into a spacious utility, hallway, boot room and wine store. The clients wanted to start from scratch so other than a few antiques and some art everything was new so we sourced lots of antiques and interesting fabrics to add warmth and ensure it felt like a home from day one.
A gut-renovated parlor-floor apartment in Greenwich Village
Posted on Mon, 15 Nov 2021 by KiM
Polished and refined, yet casual and livable. This gorgeous 900 sq ft, Greenwich Village apartment with 13 ft ceilings is owned by Gil Shafer of G.P. Shafer Architect. When Gil first purchased and guy-renovated this parlor floor apartment in Greenwich Village over 20 years ago, he conceived every architectural detail as though it were in an original 1840s Greek Revival townhouse. Two stately ionic columns and a custom designed scaglolia mantelpiece define the living room, echoing the Greek Revival moldings, custom-patinated brass hardware, and hand-painted, faux-grained mahogany doors throughout the residence. The latest reimagining of the apartment reflects a nuanced, subtly contemporary aesthetic that fits seamlessly within the traditional, largely-unchanged envelope. Neutral fabrics mixed with antique textiles and a graphic, black and white Iranian flatweave carpet add an unexpected spark to the more refined period details.
