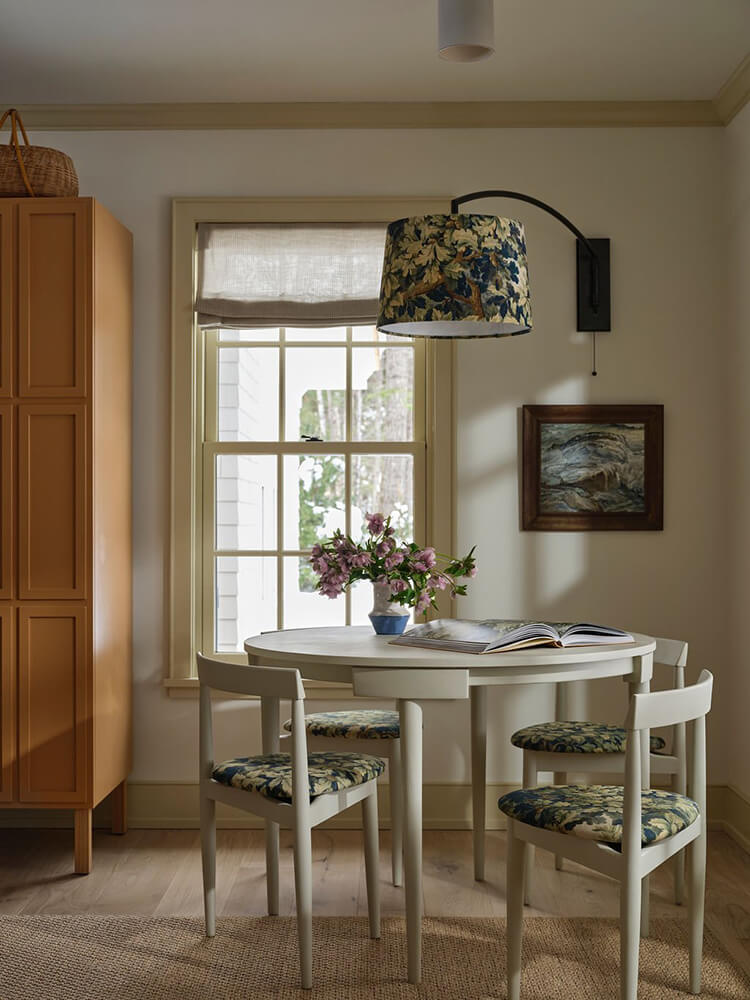Displaying posts labeled "Blue"
A tonal terrace
Posted on Thu, 23 May 2024 by KiM

A four-storey townhouse in Dalston re-imagined and transformed into a bold, colourful and bohemian sanctuary. The existing house was divided into two dwellings, a small flat with fronts steps leading down on the lower ground floor and a family maisonette on the upper three floors, accessed up a flight of external stairs. The brief was to combine the two separate dwellings into one home and restore the grand townhouse to its former glory. Zoe and Benedict wanted to change the basement flat into the main kitchen and living space, so that it could open onto the generous garden. They also wanted to keep the original through-lounge on the upper floor as well as providing a main bedroom with en-suite, a family bathroom, and further rooms to be used as bedrooms and study space but able to adapt over time. Early discussions for the new construction elements of the project kept returning to mid-century Los Angeles style and we liked the idea of entering the house on a Brooklyn feel and switching from East Coast to West Coast to discover a brightly lit, mid-century Californian style living space inside.
This renovated home (another one by Bradley Van Der Straeten) is packed with really moody colours and really has such a wonderful energy about it. A very happy place to be.



















A warm and functional home makeover for a young family
Posted on Mon, 20 May 2024 by midcenturyjo

In Crouch End, North London, a young family sought help to enhance their home’s functionality and add colour and warmth. Laura Stephens Interiors redesigned the open-plan ground floor, transforming the middle room with a wood-burning stove, armchairs, a rug, and a warm paint scheme. The adjacent kitchen’s new paint scheme added warmth and character. Large glazed doors in cerulean blue brightened the hallway. Upstairs, the master bedroom featured soft blue and pink tones, luxurious furnishings, and unique repurposed antiques. The family living area and cinema room were made both practical and sophisticated.


















Photography by Boz Gagovski.
Another historic Minneapolis home
Posted on Fri, 17 May 2024 by KiM

Warmth and texture abound in our Lake Harriet Historic home. An earthy palette complements the historic architecture found in the refinished oak flooring and a bright chef’s kitchen.
Another beauty with attention to detail that has me swooning by Yond Interiors. A classic kitchen that would stand the test of time, and its simplicity and functionality are perfection. Also adore the accent colours used throughout – dramatic and enveloping. Builder: Mark Williams Custom Homes; Architect: KA Designs; Photos: Taylor Hall O’Brien.














Two cottages in Norfolk become one
Posted on Thu, 9 May 2024 by KiM

Historically the two cottages were separate entities however they were usually occupied together. The accommodation in each was compromised; bedrooms accessed through bedrooms, cramped kitchens and no space where the occupants could gather. The scheme joined the cottages with an extension which freed up the floorplan and consolidated the spaces and created a large convivial dine in kitchen. The form of the extension was designed to reference the original pitched roofs of the cottages whilst the materials chosen were to contrast those of the existing cottages. The intention was that new and old elements were easily and proudly distinguishable. Elsewhere particular attention was made to preserve the integrity and character of the original cottages making interventions when only necessary. The emphasis for the interior decoration was that it should feel layered and lived in.
I am always a fan of a mix of modern and traditional so this renovation is a win for me, particularly if it means getting a large, functional kitchen in the end. Designed by Anna Haines; Architect: Kathryn Manning of Adaptation Architecture; Photos: Rachael Smith.













The Treehouse
Posted on Fri, 3 May 2024 by KiM

The Treehouse is filled with character and feels so welcoming. It is a bit coastal, and bit Scandi, a bit cottagecore, a bit granny chic, with a big dose of vintage (especially the bedrooms – love them!). I adore this home designed by Portland, Maine-based Heidi Lachapelle Interiors.
























