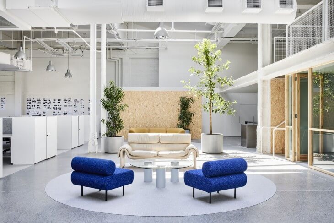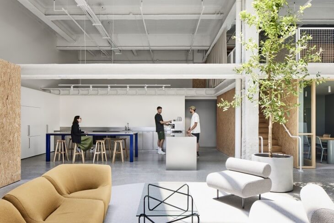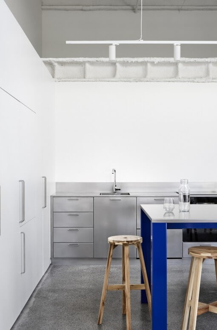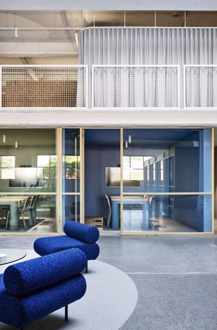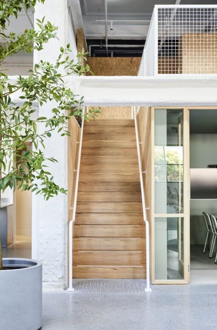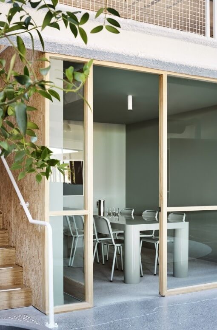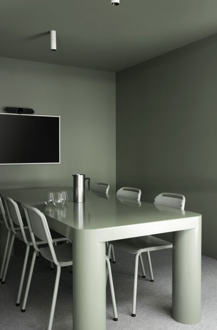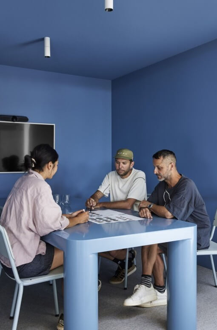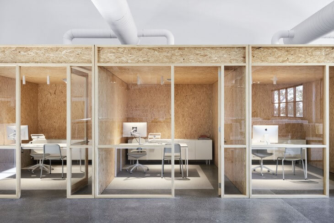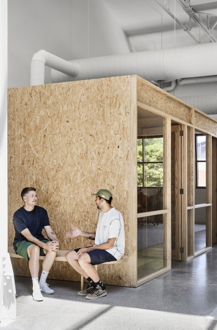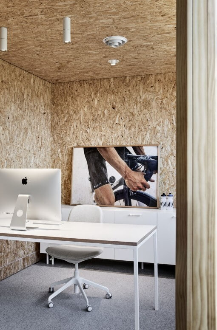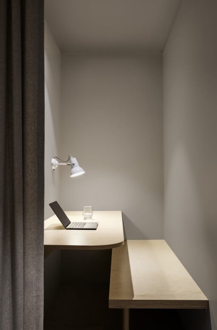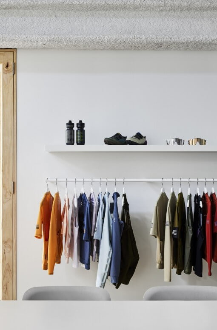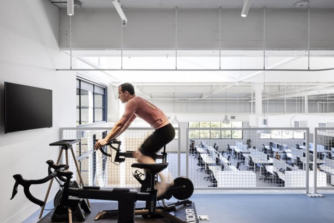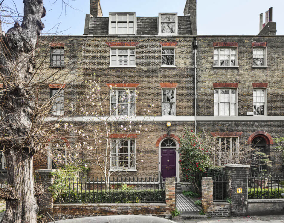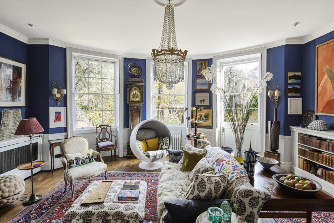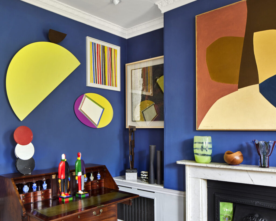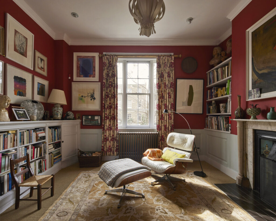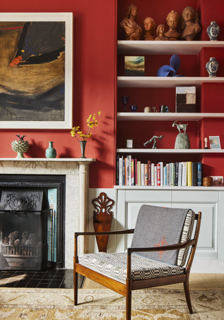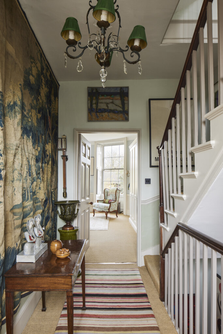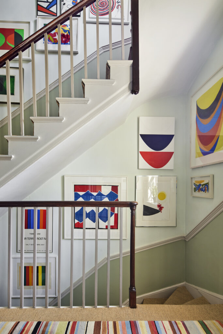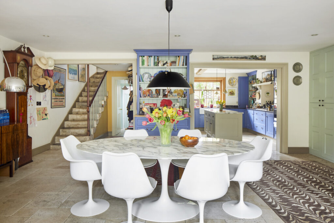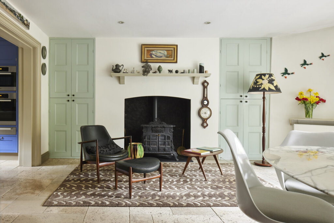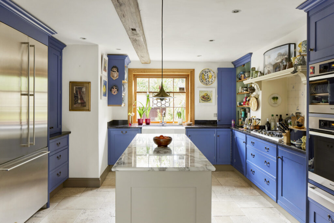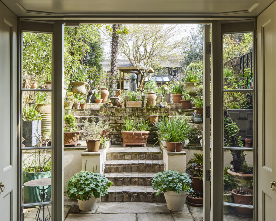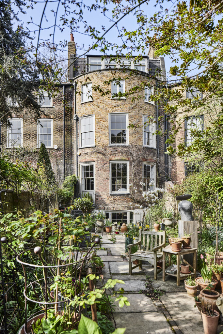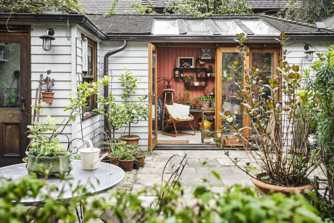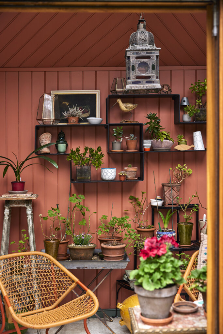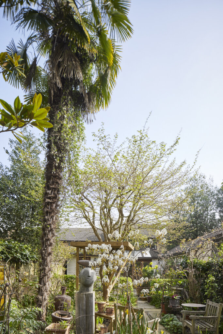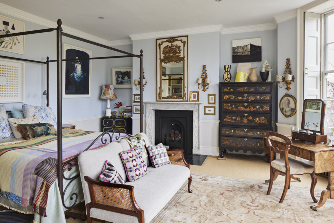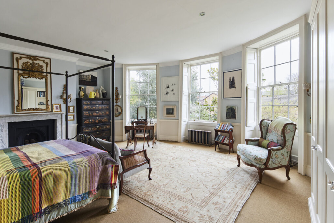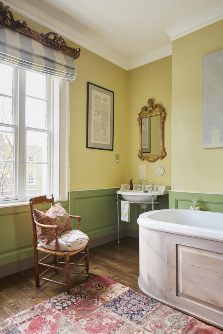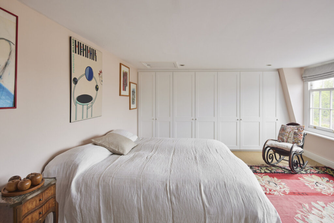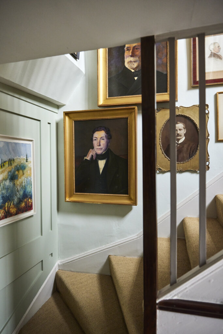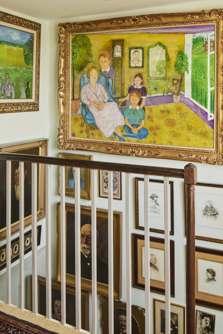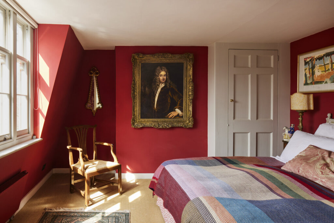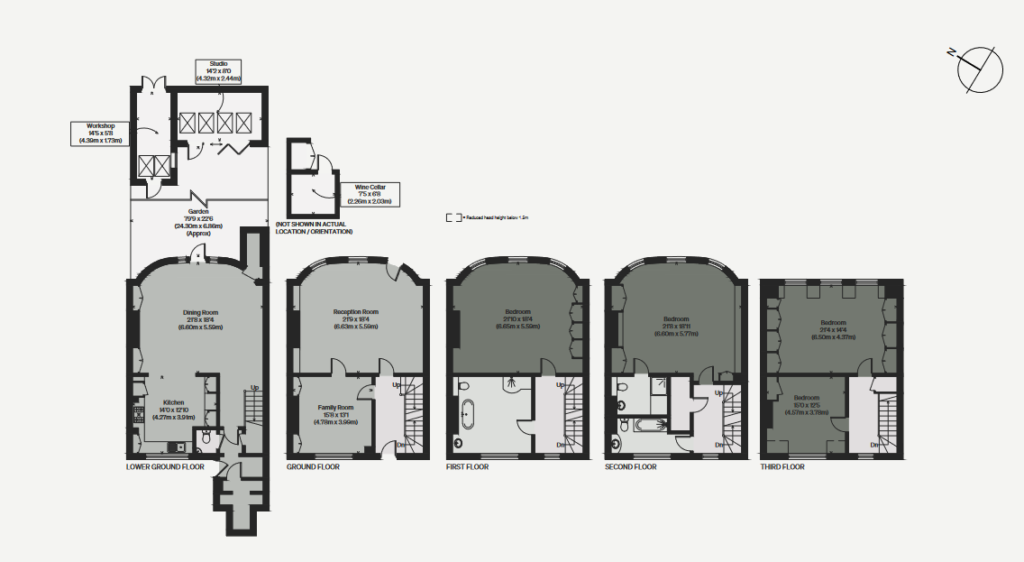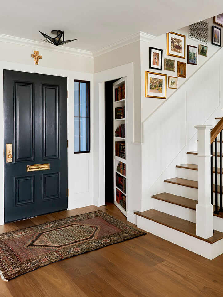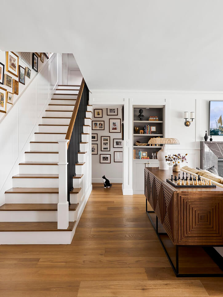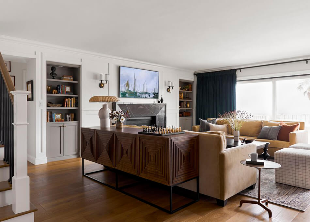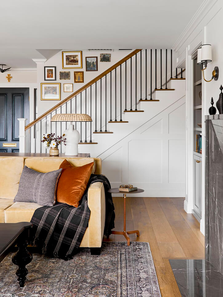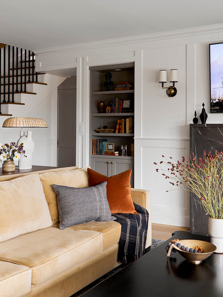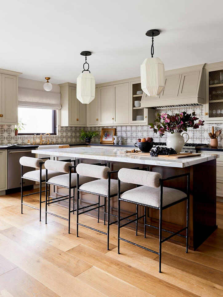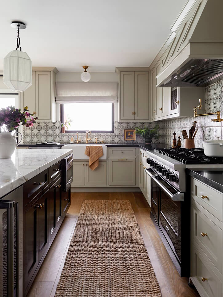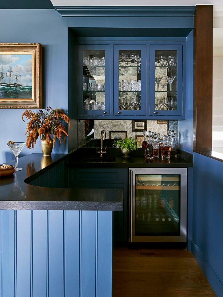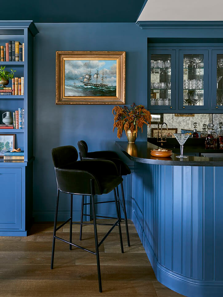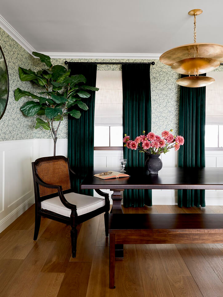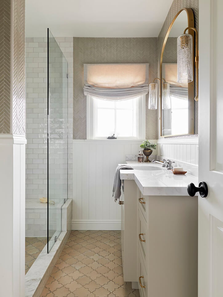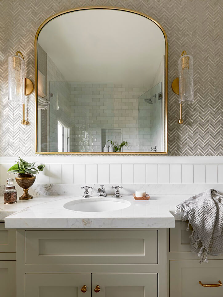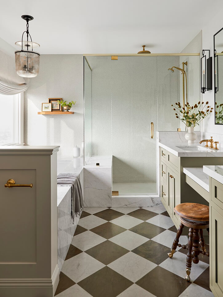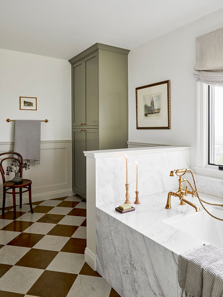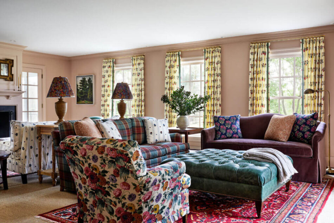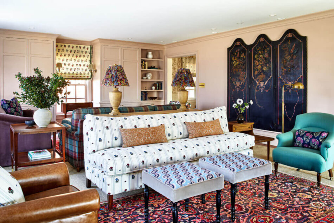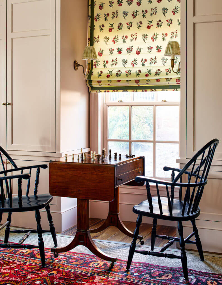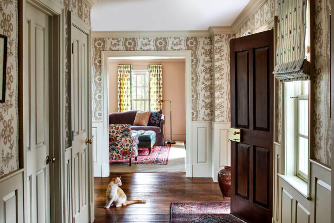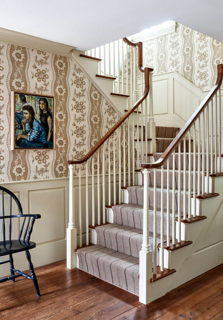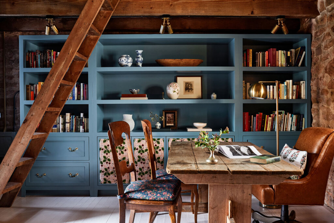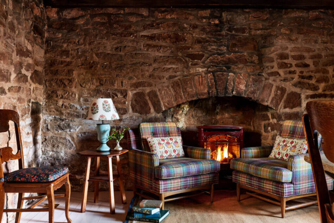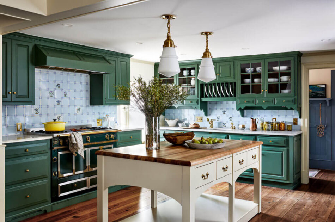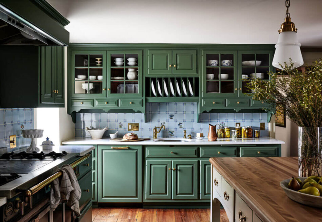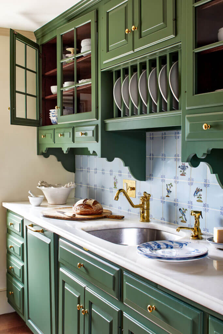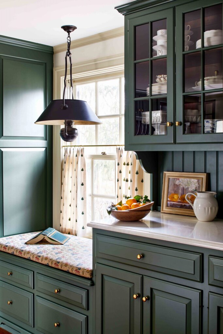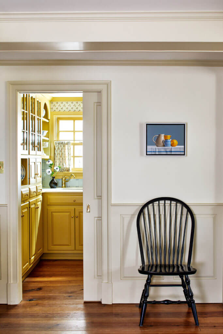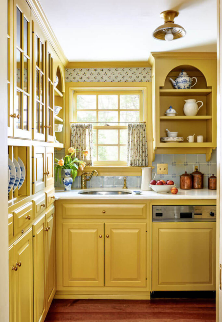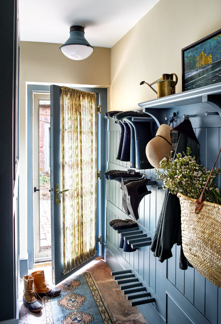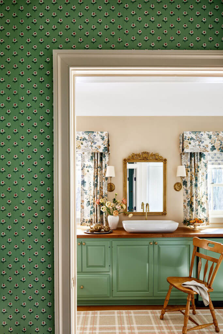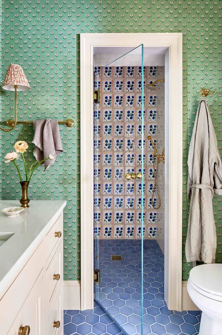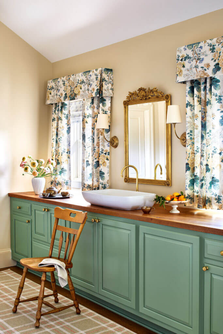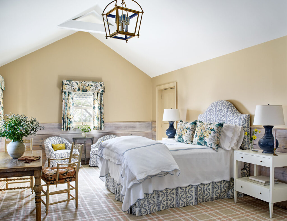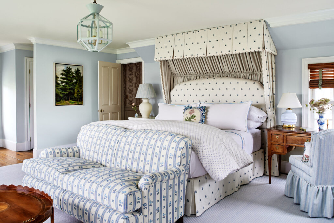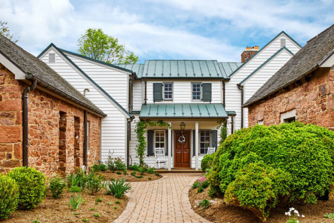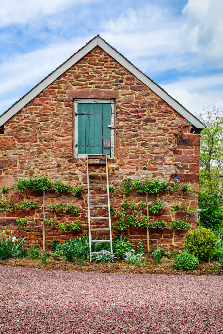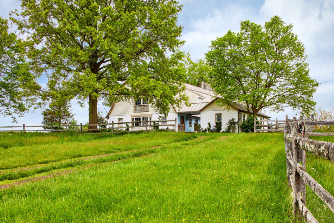Displaying posts labeled "Blue"
A Paris family home
Posted on Mon, 11 Jul 2022 by KiM
Olivier and Carole didn’t hesitate when they came across this millstone house from the beginning of the century, a stone’s throw from Parc Montsouris. It was just perfect for a large blended family. Delightfully old-fashioned with its small rooms and flowered papers, it still needed a complete overhaul. This allowed it to be slightly restructured to make it a place that is totally adapted to the new inhabitants.
Each floor is beautifully organised. The ground floor is the meeting place for the whole family: a beautiful entrance hall with its 1900 cement tiles and an invigorating red colour, a large living room with two deep velvet sofas and a reading corner near the library and the fireplace; a huge kitchen with a farm table and large shelves for displaying the dishes, not forgetting the scullery which overlooks the inner courtyard. The first floor is the children’s floor: two bedrooms for the girls with a spacious bathroom to share, a third bedroom with its toilet for Igor. The top floor under the roof is mainly the parents’, with a huge room that allows for the accumulation of books…
As is quintessentially Marianne Evennou, she has created a vibrancy and homeliness in this 160m2 space in Paris’ 13e. Photos: Grégory Timsit
Working on a Saturday
Posted on Sat, 9 Jul 2022 by midcenturyjo
It’s like I say week in week out. If you have to drag yourself into work on a weekend it helps if it’s somewhere stylish. MAAP HQ by Clare Cousins Architects.
Stalking maximalism in London
Posted on Fri, 8 Jul 2022 by midcenturyjo
Don’t let its staid Georgian facade fool you. Inside the Grade II-listed townhouse in Camberwell is a maximalist’s dream. Five floors of colour and art, antiques and mid century classics. Everywhere you look is inspiration and we haven’t even ventured into the garden yet. Unfortunately for us, it is sold but I found it through Inigo an estate agency for Britain’s most marvellous historic homes, from the team behind The Modern House.
Old world charm in California
Posted on Thu, 7 Jul 2022 by KiM
Amber Sokolowski and Linette Dai of Soko Dai Design Studio took a 1950s home in Torrance, California that was a 90’s remodel gone bad, and created a magical home with old world charm. It’s classic and elegant and timeless. (Photography: Sara Tramp)
Cottagecore
Posted on Wed, 6 Jul 2022 by midcenturyjo
“Warmth and charm were infused into this 1790’s farm by clearly defining the personality of every room – yet having small moments of connection to make the home feel complete. We worked with the home’s existing floor plan to maintain the historical character and updated all the finishes, paint colors and furnishings so it’s liveable but not too precious.”
A celebration of pattern and colour, bespoke and antique, this home is packed with personality and history. It’s about welcoming family and friends and overstuffed comfort for all, about cottage living mixed with modern conveniences. Historic Farm by Cameron Ruppert.
Photography by Stacy Zarin Goldberg

















