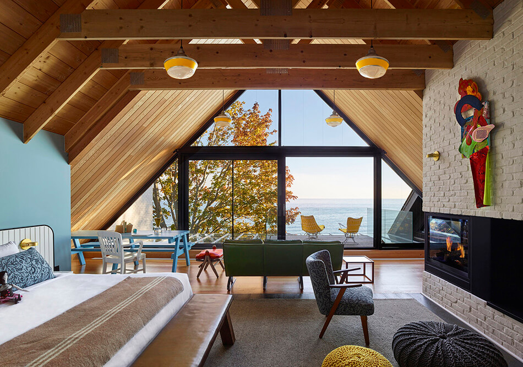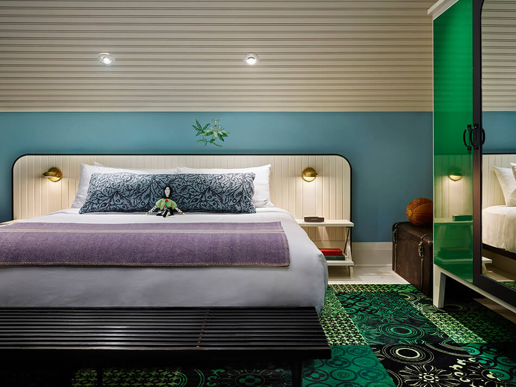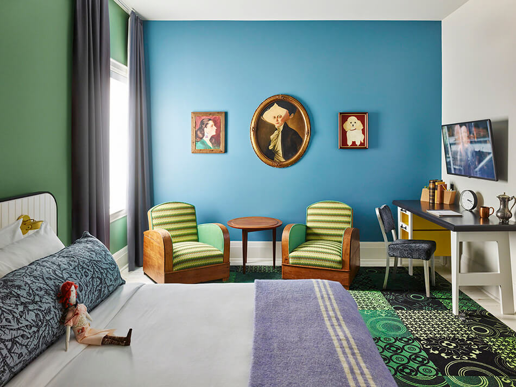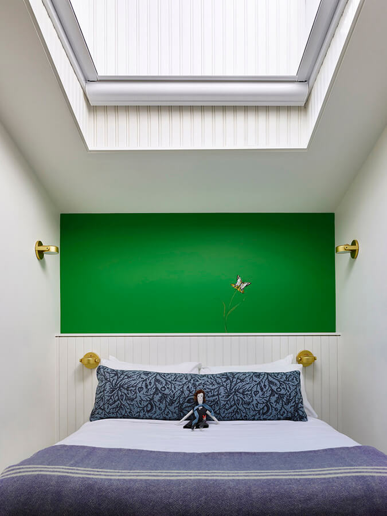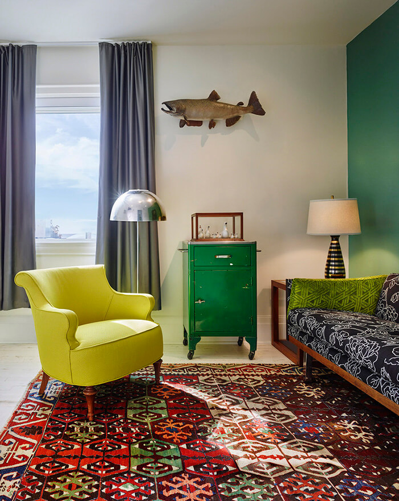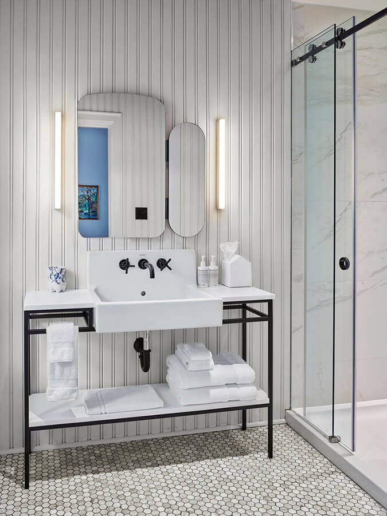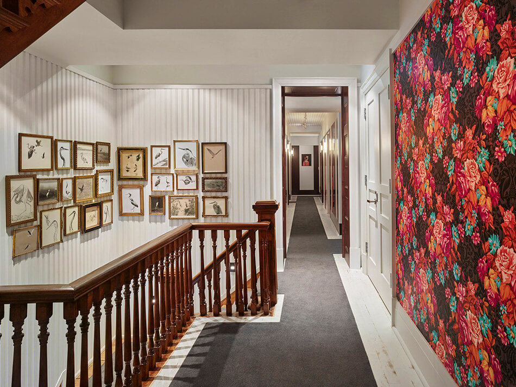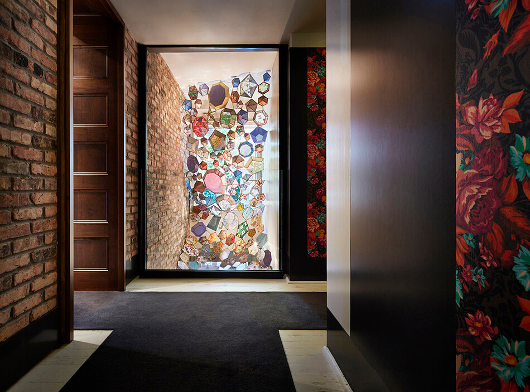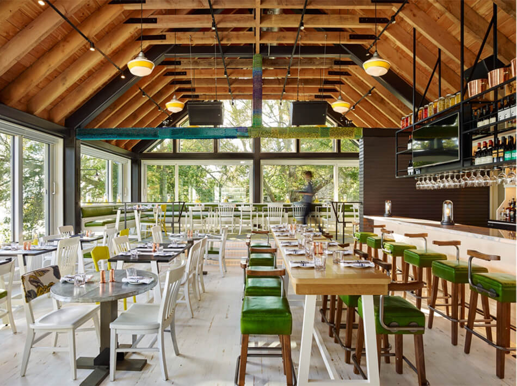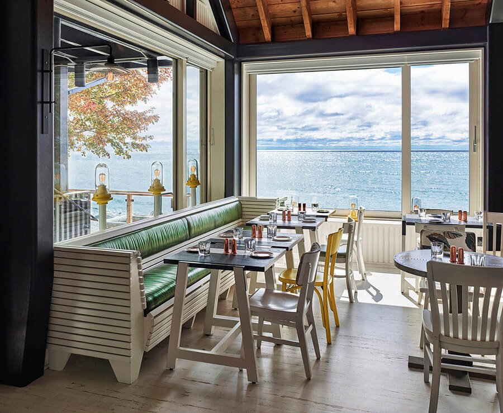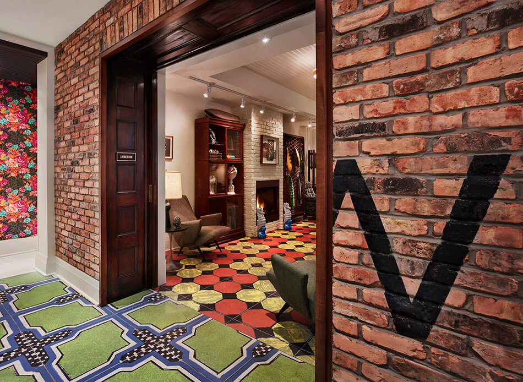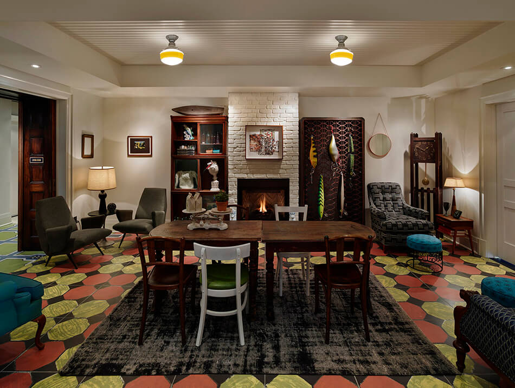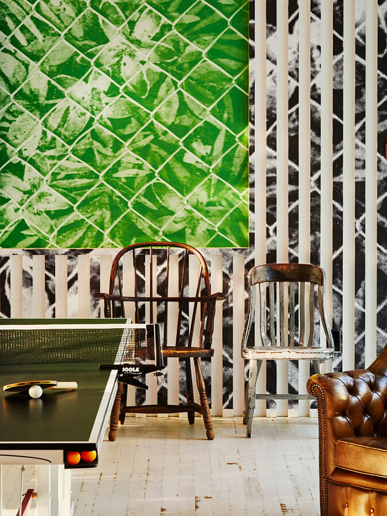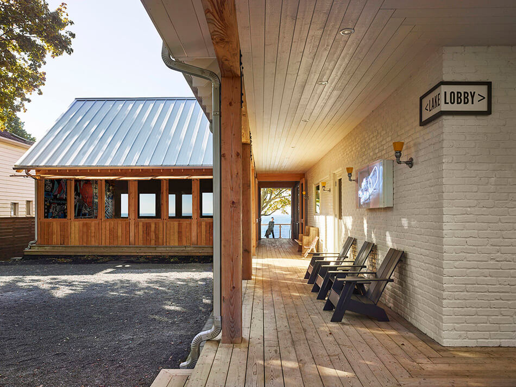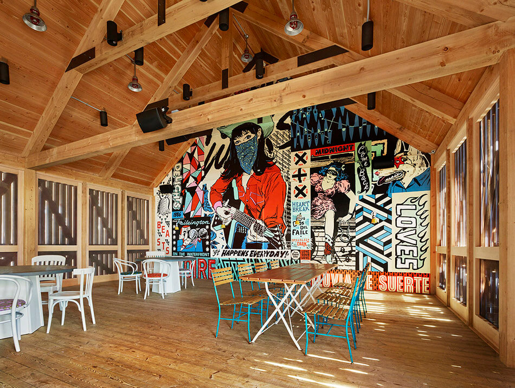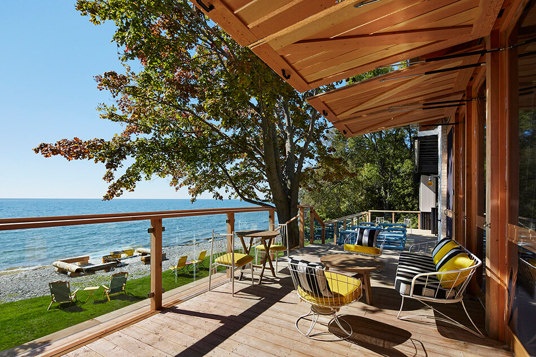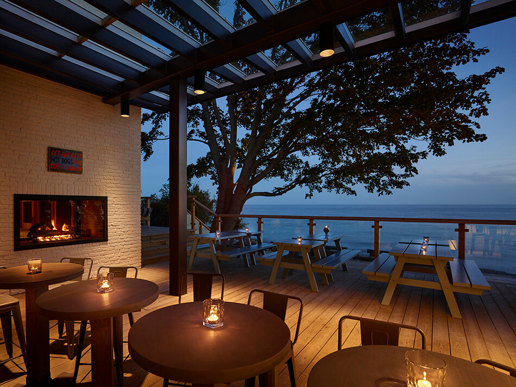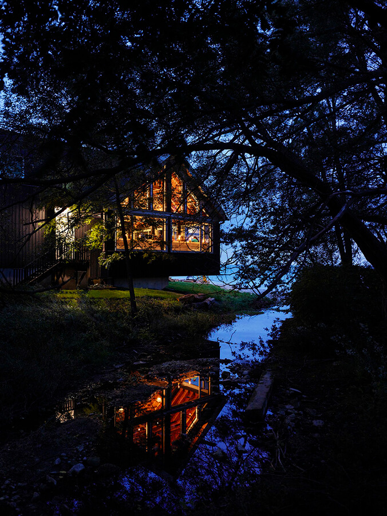Displaying posts labeled "Blue"
Cloud Nine by Henrietta Southam (part 2)
Posted on Thu, 25 Apr 2019 by KiM
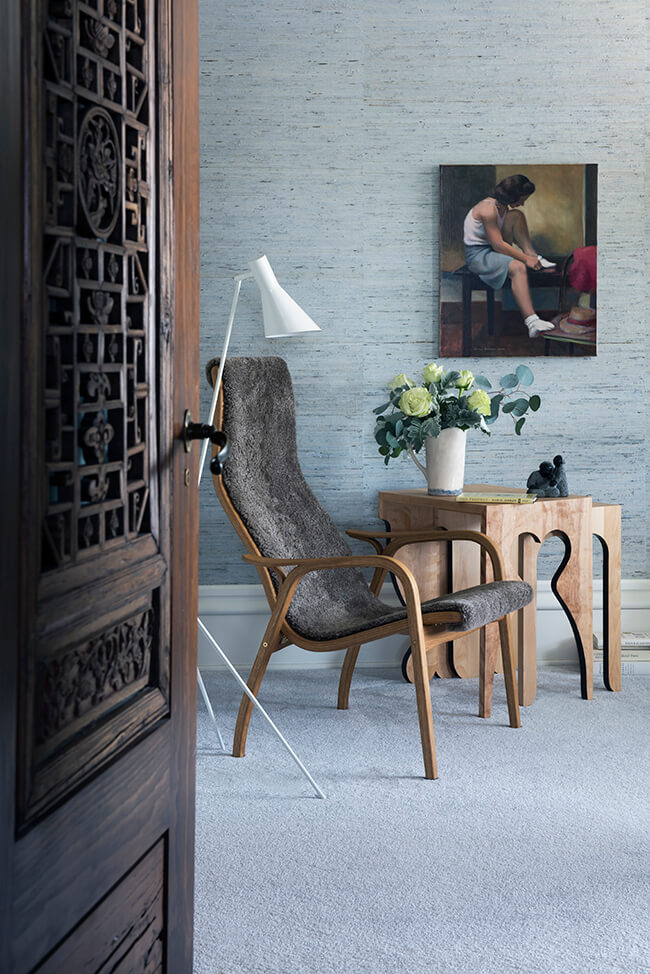
Hopefully you caught this post on Tuesday of a glimpse into an iconic apartment here in Ottawa recently transformed by designer Henrietta Southam. It featured the more public spaces and in this post I will share the bedroom and bathrooms. The bedroom is a unique and serene oasis and the creation of a headboard through some drywall cutouts is absolutely stunning. Also stunning are those french doors! In the bathrooms are something that can be found in likely every project of Henrietta’s and has become a signature of her style – floor to ceiling tile. Also worthy of noting how in the master bathroom, Henrietta added in tile strips in more elegant, expensive tile to add some glitz to the simpler main tile. A genius touch. Again, you can find details on this project in this article, and photos by Marc Fowler (Metropolis Studio). Thank you for sharing with us Henrietta!
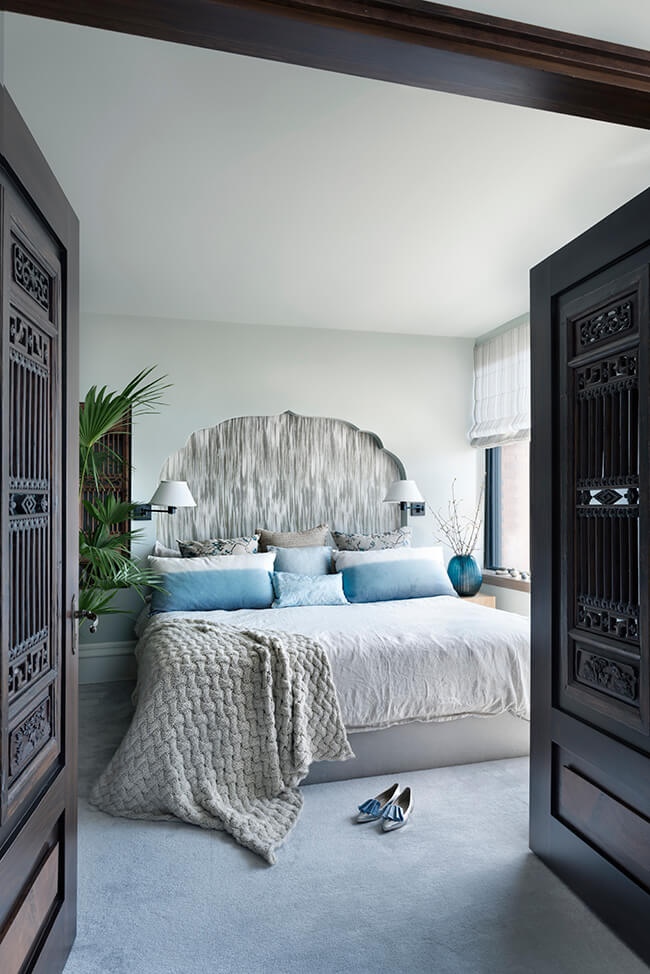
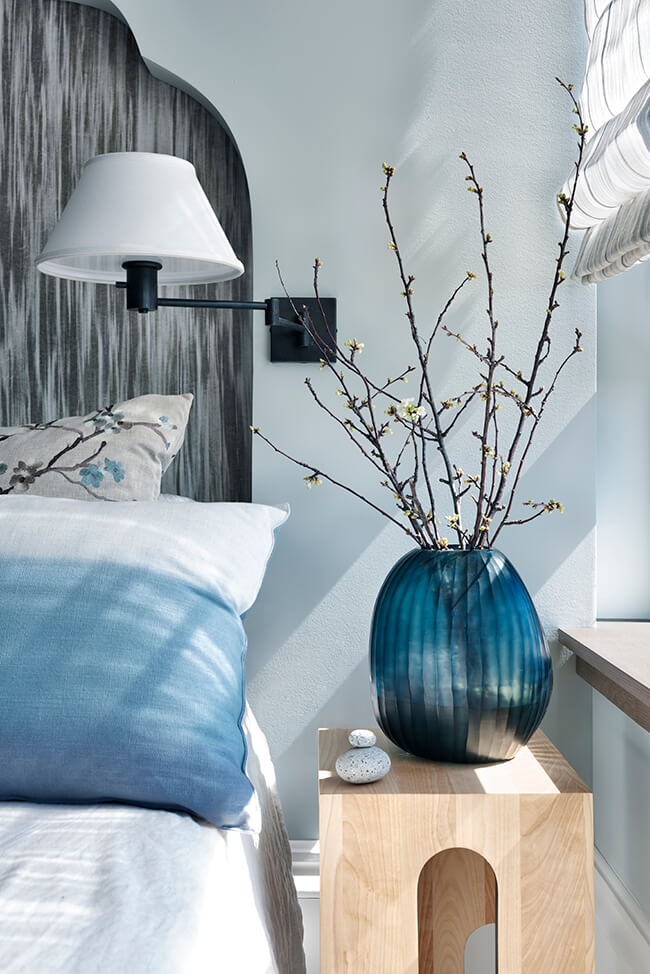
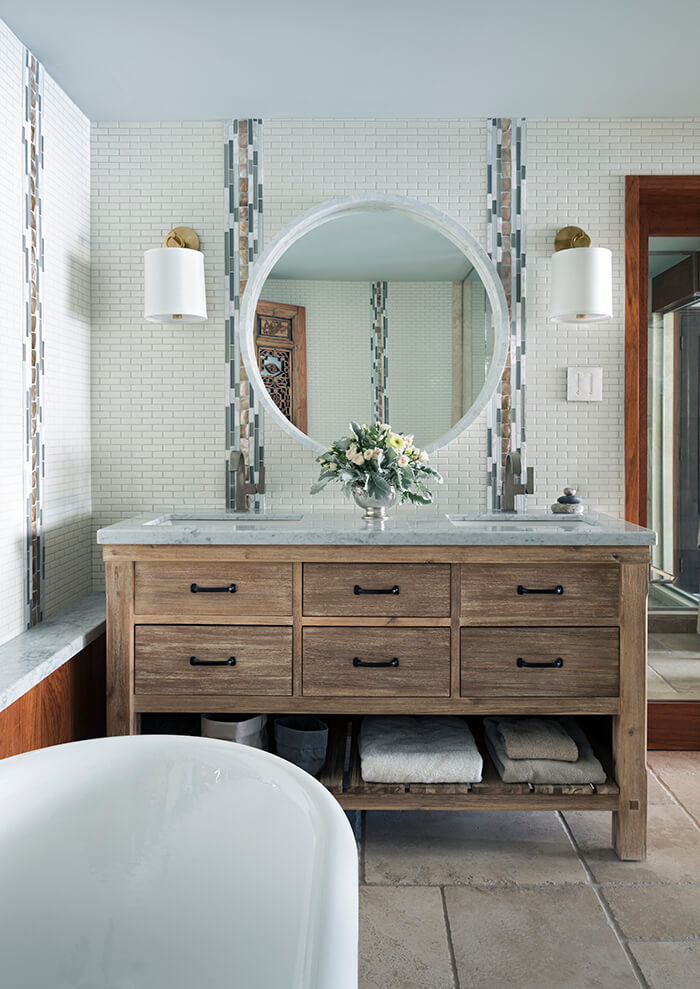
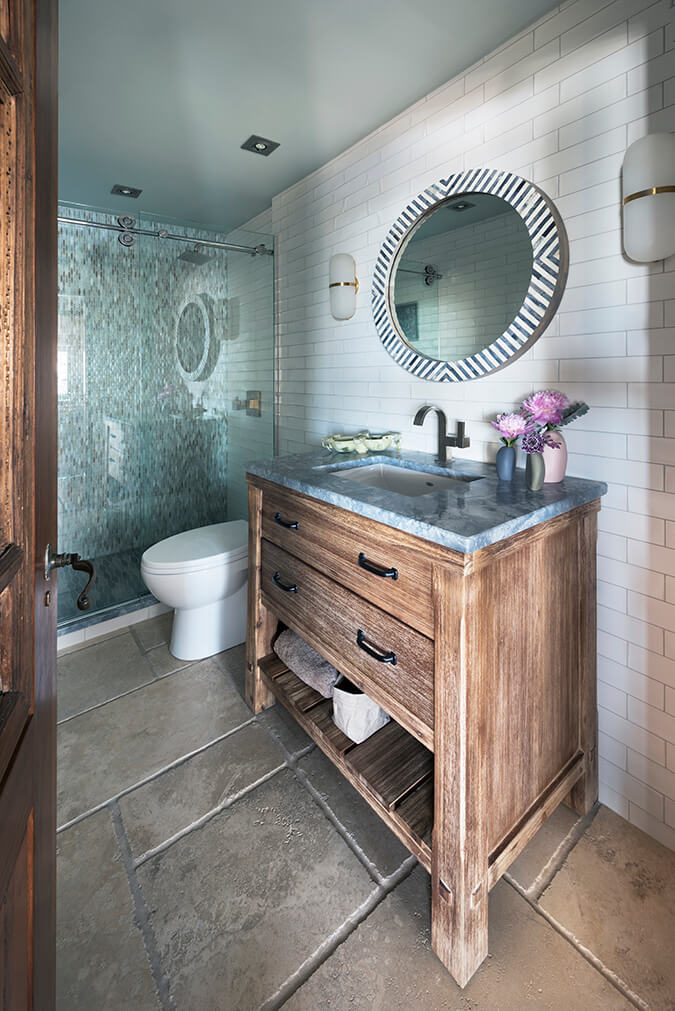
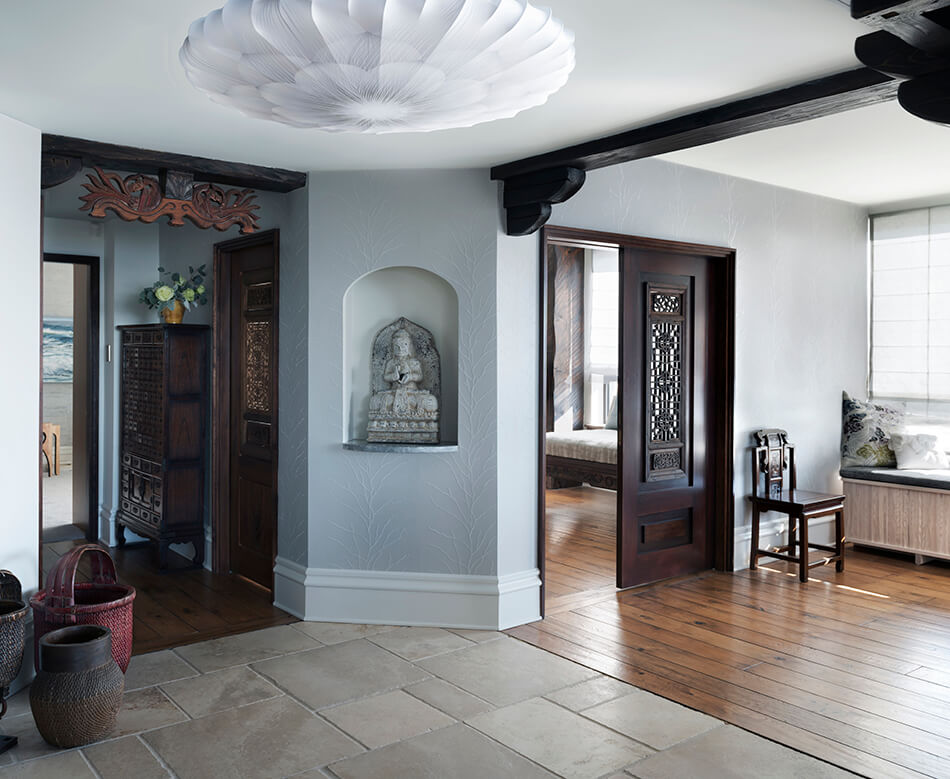
Cloud Nine by Henrietta Southam (part 1)
Posted on Tue, 23 Apr 2019 by KiM
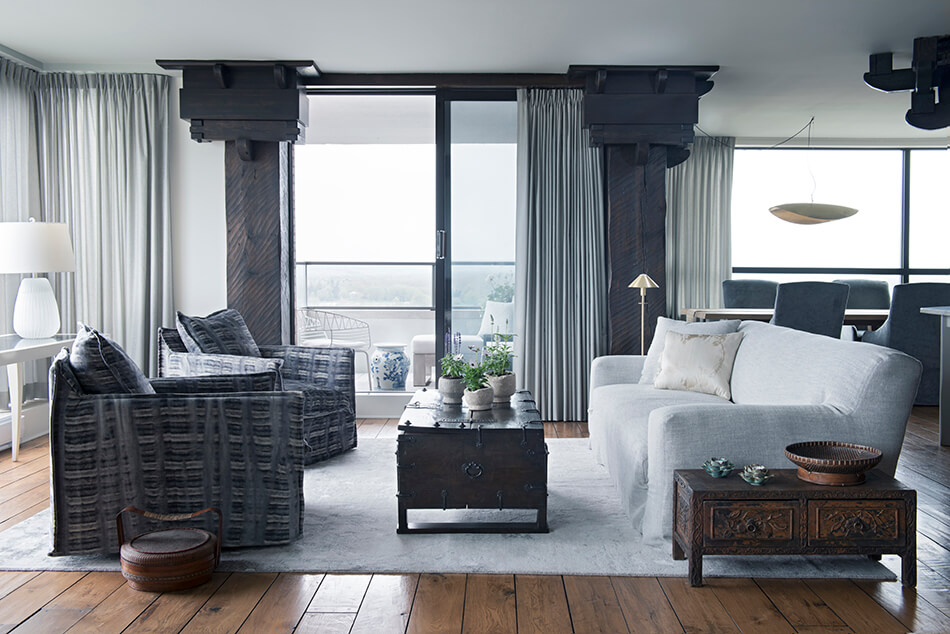
I was delighted to receive an email the other day from a friend and arguably the most talented designer here in Ottawa, Henrietta Southam, on a project she recently completed. This apartment is iconic in a few ways – it was previously owned by an iconic Canadian singer, and her love of Asian-style architecture and Hindu temples was and still is evident throughout and is unlike anything I’ve ever seen in this city. And lastly, the views of the Ottawa River and the Parliament buildings from its windows are unparalleled. I had seen photos of this home in its previous incarnation and what Henrietta has done to “de-wood” some of the structure and make it more contemporary and less temple-like is astonishing. (To note: the sale of the apartment included the contents but there was a caveat that nothing was to be sold. Henrietta helped the new homeowner decide on what should stay and what should be gifted away). Against all odds in a home with so much dark woods and global sensibilities, blue and silver were chosen as primary colour and metal (Henrietta’s creativity knows no bounds) and hence the name Cloud Nine was coined. Henrietta wrote a beautiful article on this home for Luxe Magazine which I would highly recommend having a read, and she shared with me some of the photos by photographer Marc Fowler (Metropolis Studio). I’ll share more on Thursday.
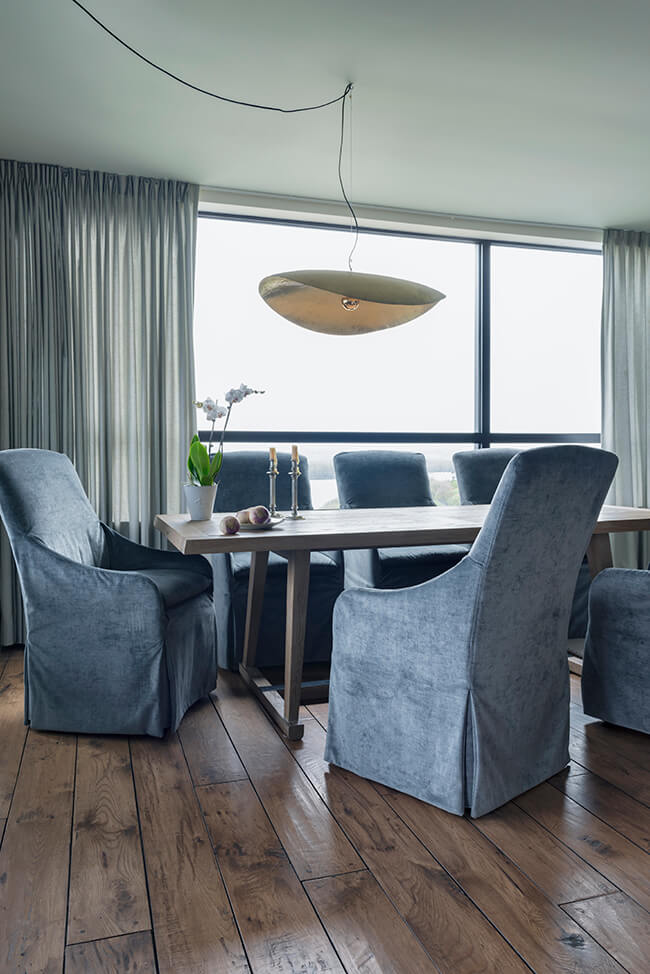
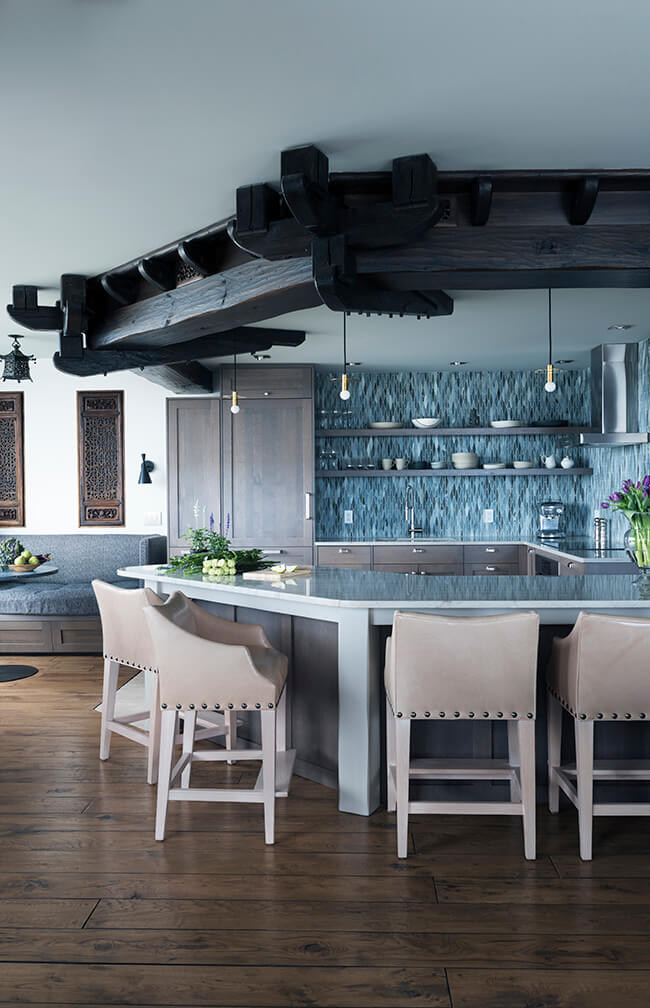
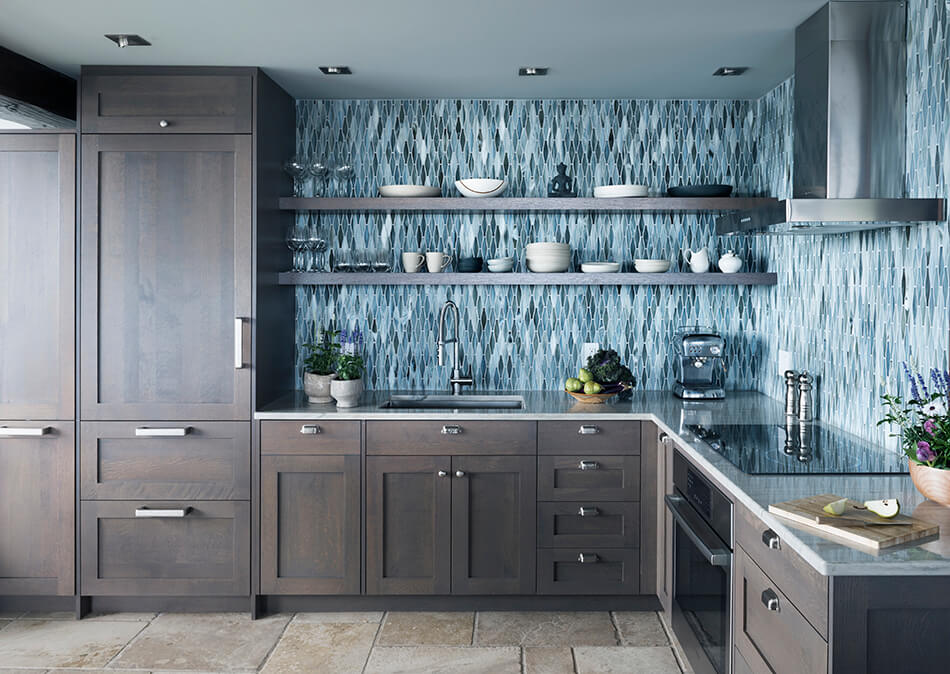
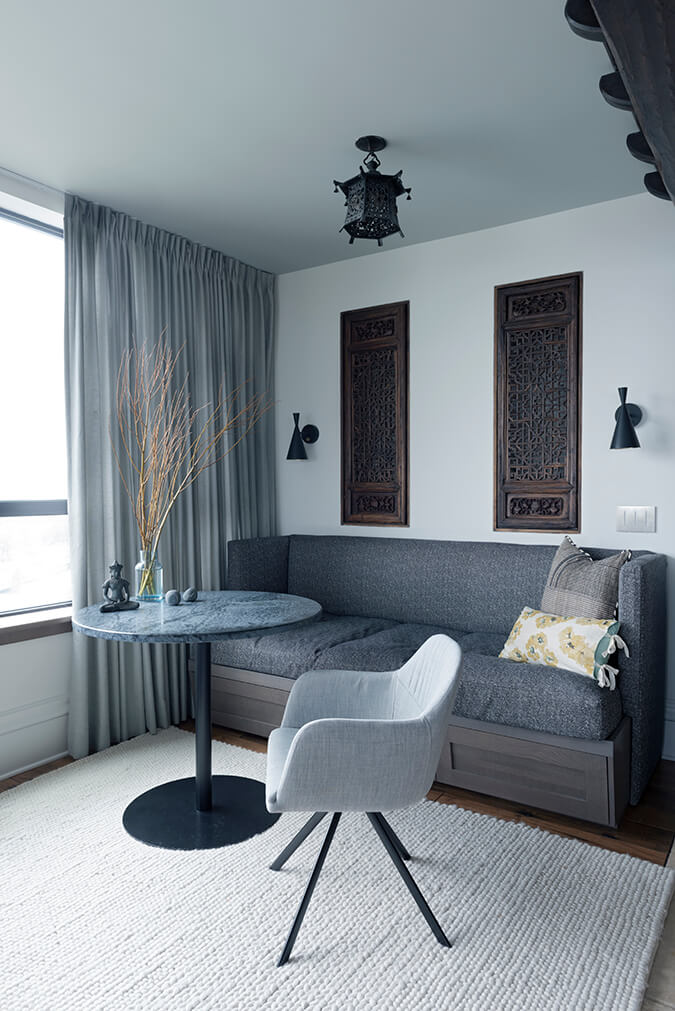

Stalking 1
Posted on Wed, 10 Apr 2019 by midcenturyjo
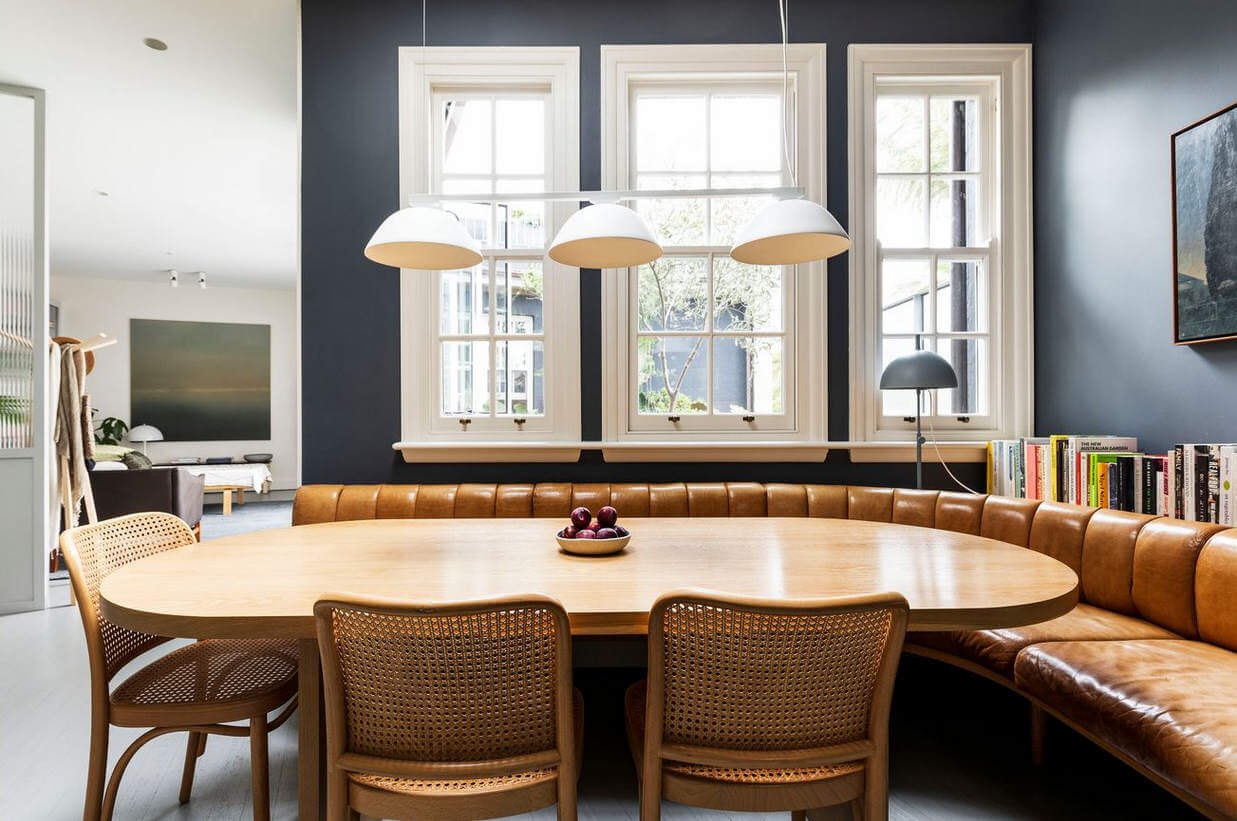
I’m stalking a building in Sydney’s Darlinghurst that from the street you would not particularly notice but inside it has been converted into three residences that celebrate its industrial beginnings. Upstairs a four bedroom home with stylish eat in kitchen and courtyard garden. Downstairs two studio apartments that mean if I bought the place you could all take turns coming to stay and we can congregate around that table. Only problem is I would need around $4,700,000. Oh well that’s what real estate stalking is for. Dreaming. Link here while it lasts.
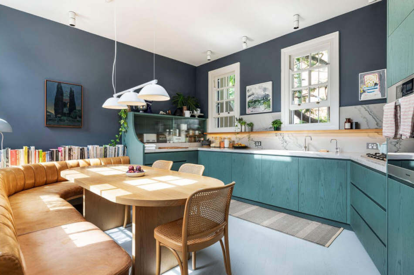
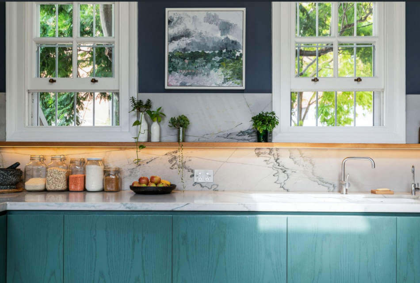
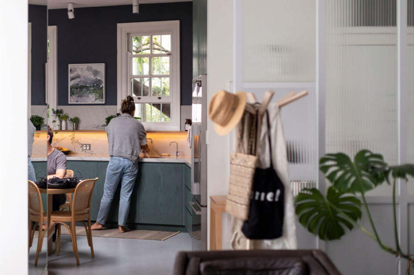
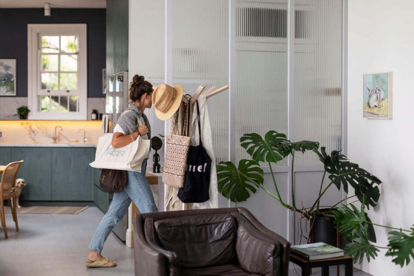
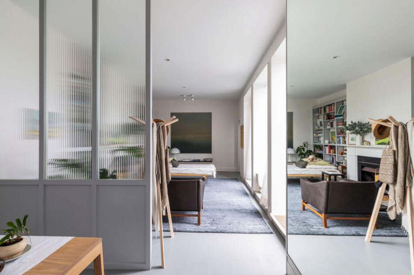
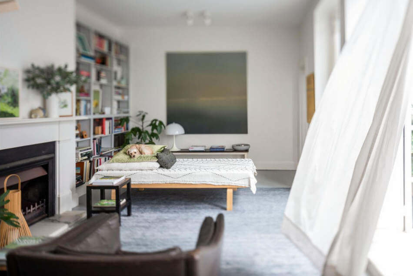
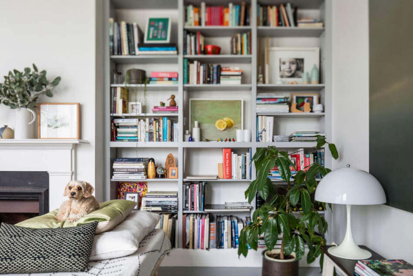
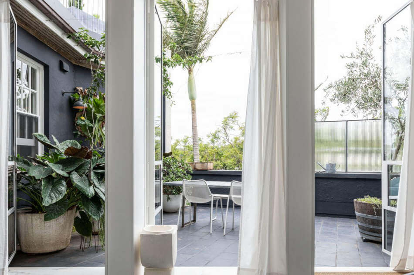
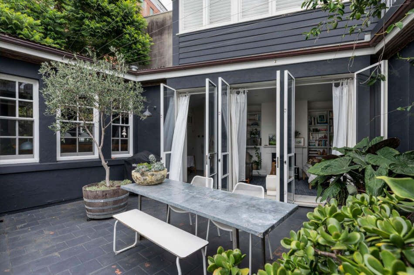
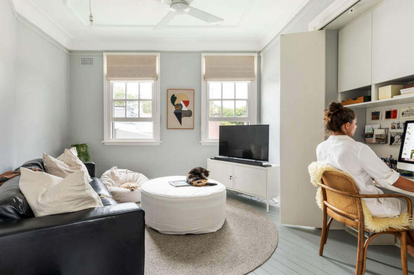
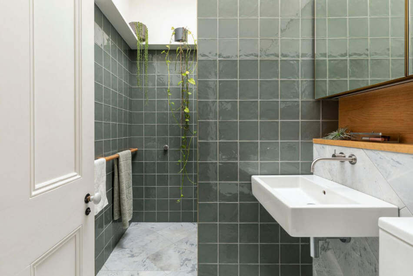
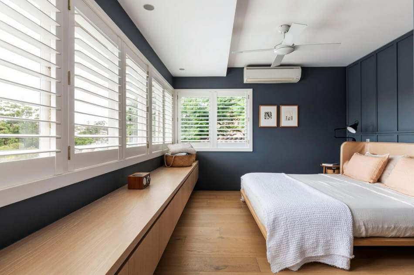
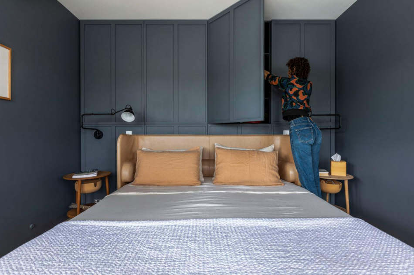
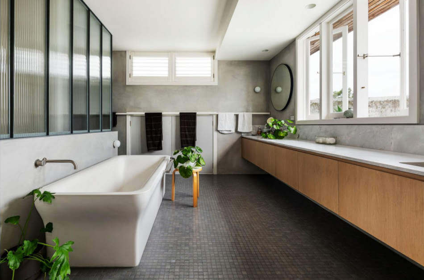
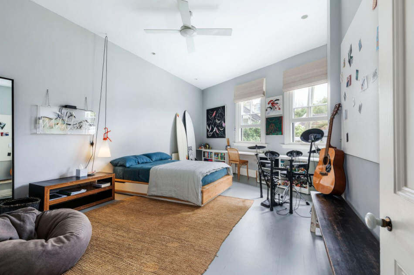
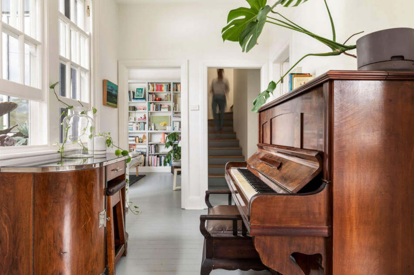
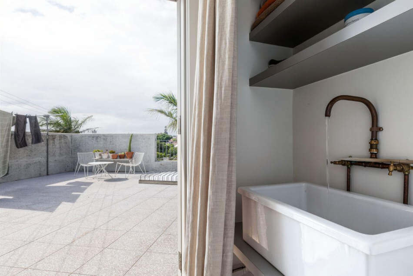
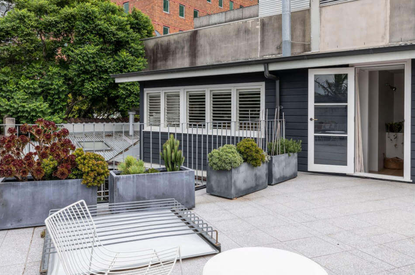
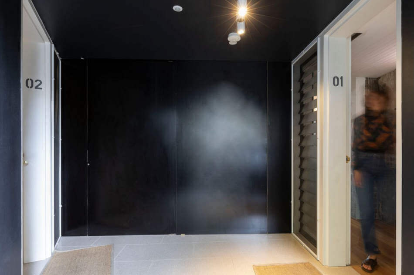
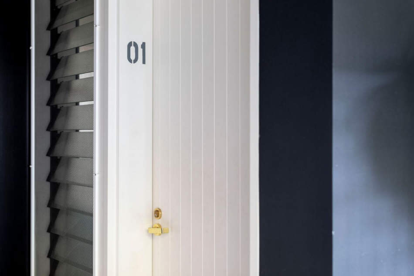
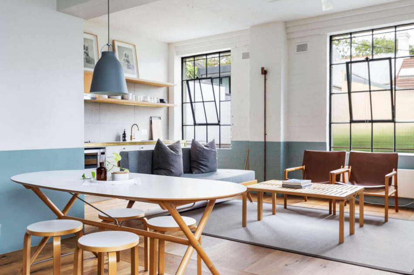
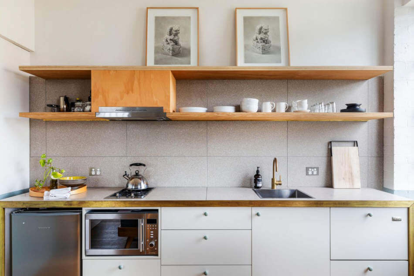
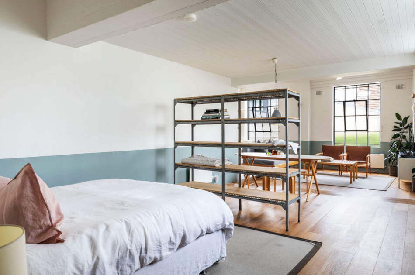
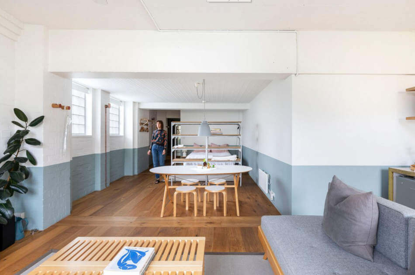
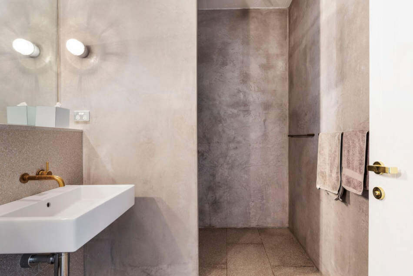
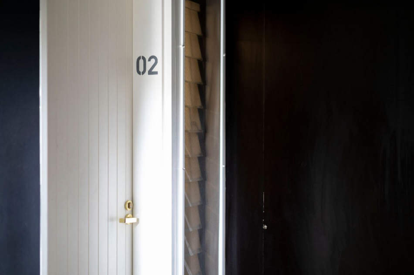
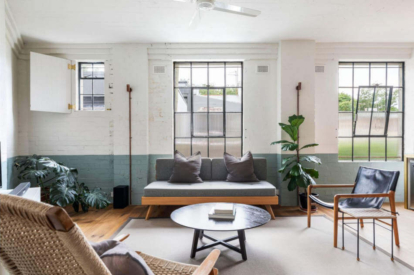
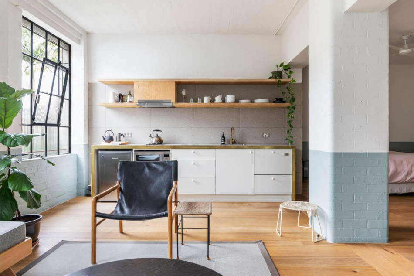
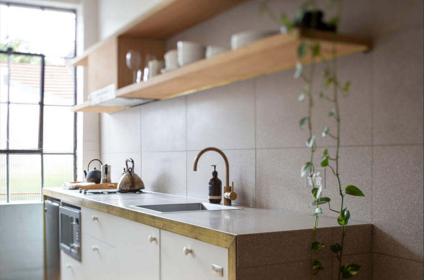
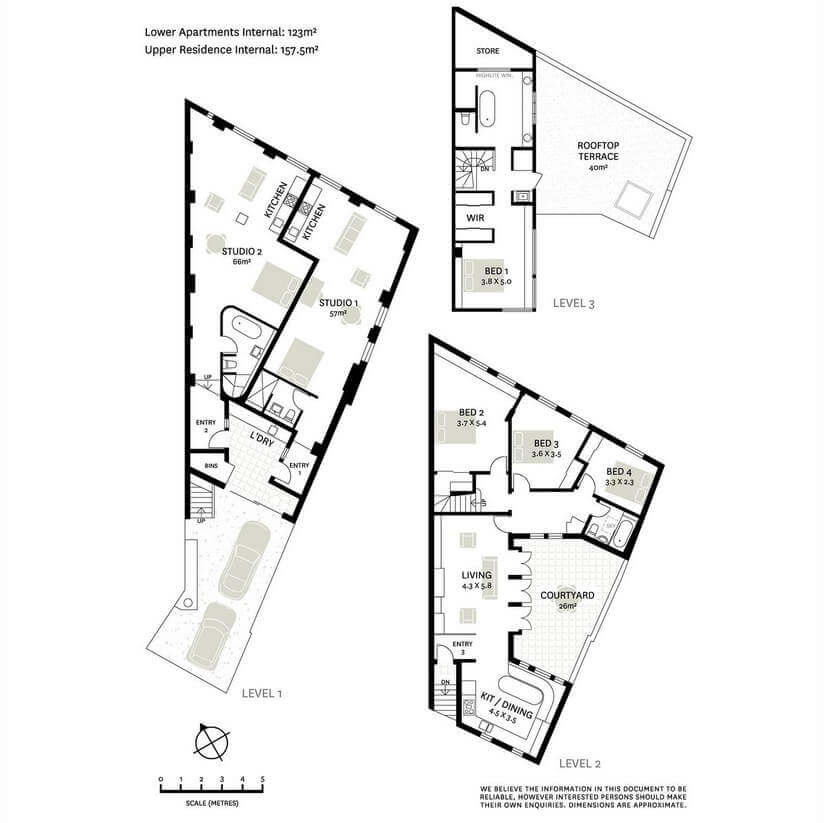
Glam with lots of black and brass
Posted on Thu, 28 Mar 2019 by KiM
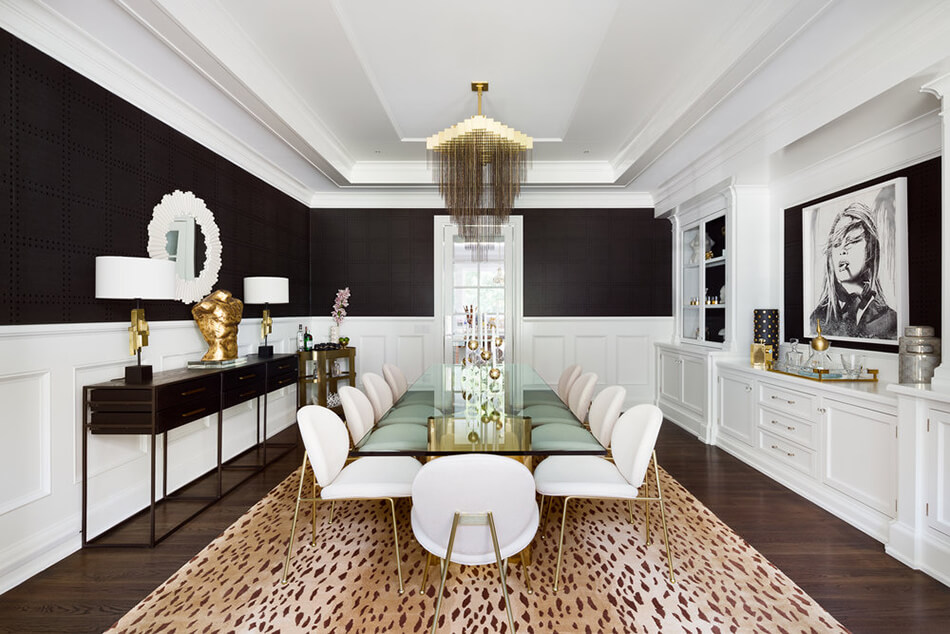
Shelby Girard (head of design at Havenly) defines her style as Parisian modern – a chic contrast of the minimal, the ornate, and the edgy. I would add glamorous to that list, which is evident in this black, dark blue, and more black home she designed, with lots and lots of brass accents. The dining room light fixture alone speaks volumes of her style. Love it!!! (Photos: Emily Sidoti)
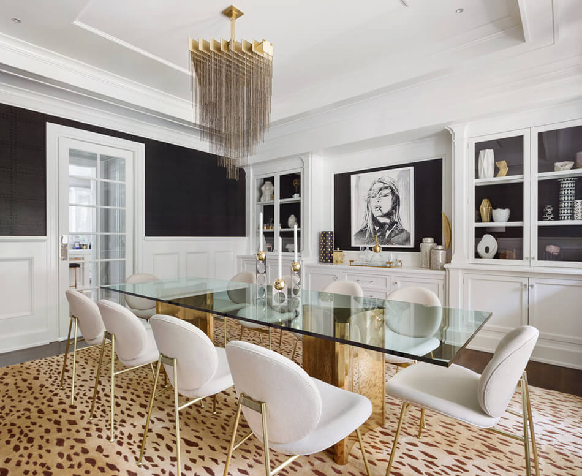
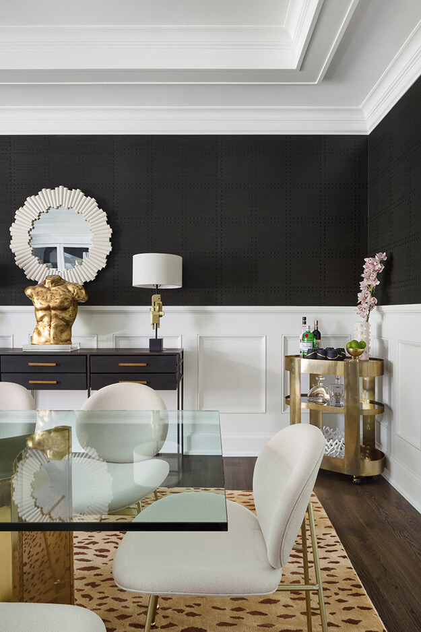
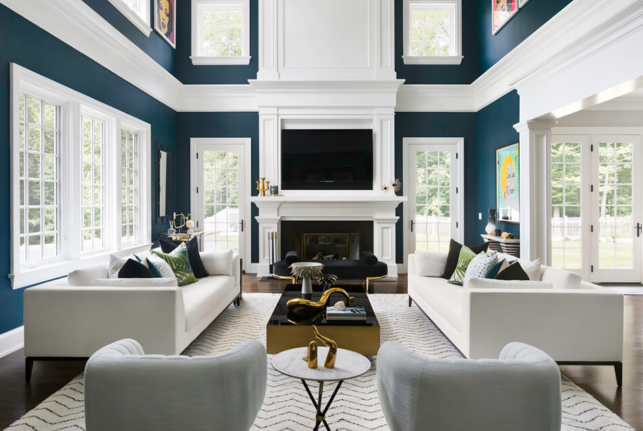
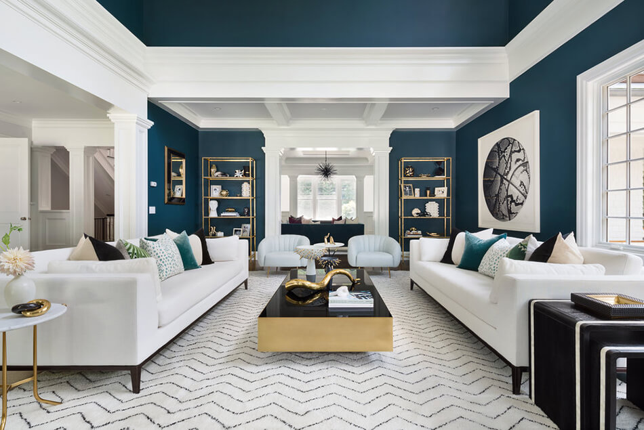
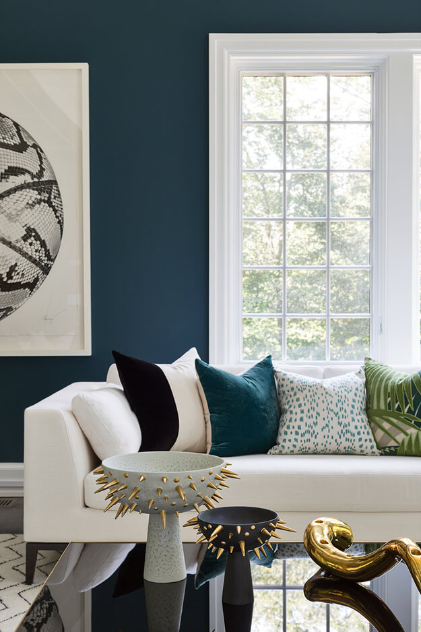

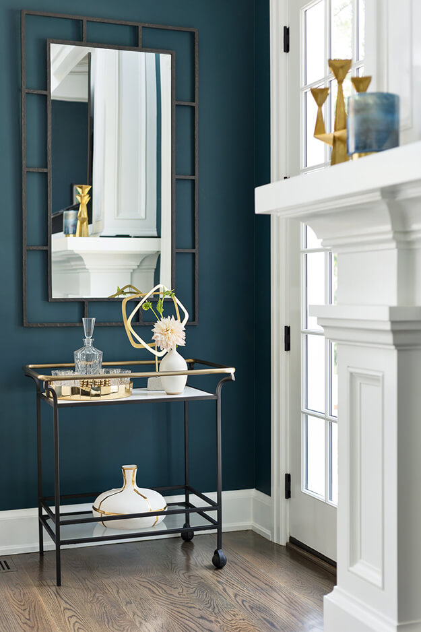
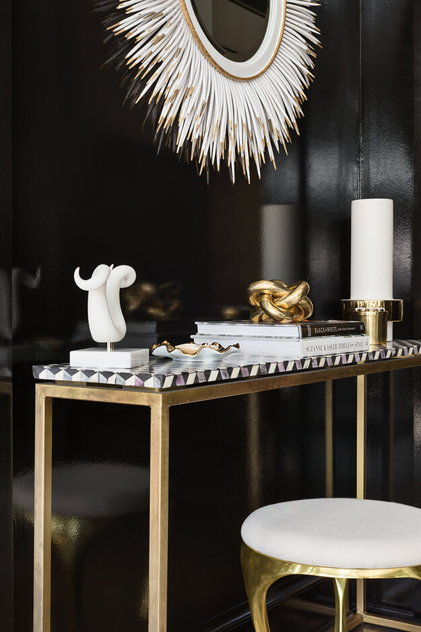
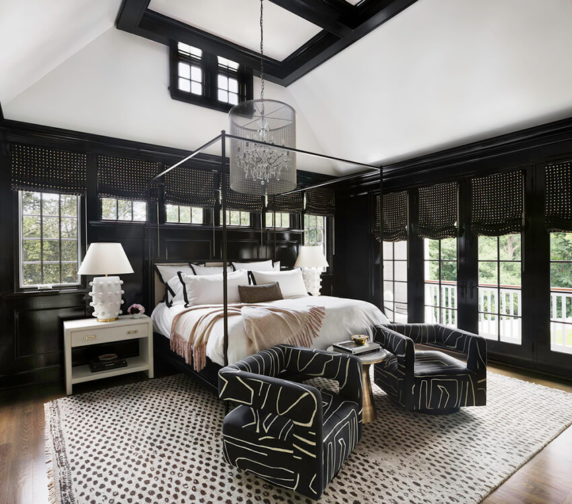
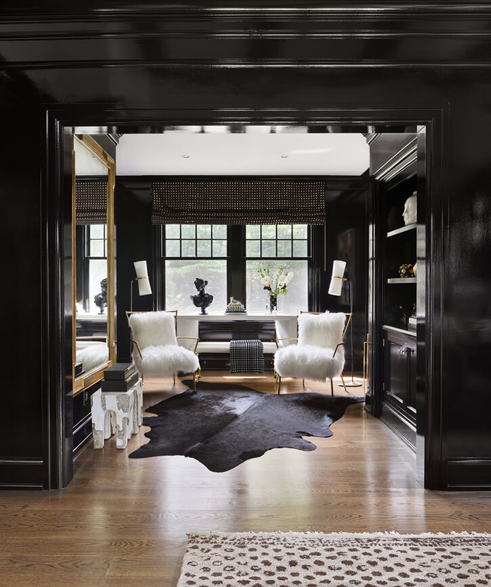
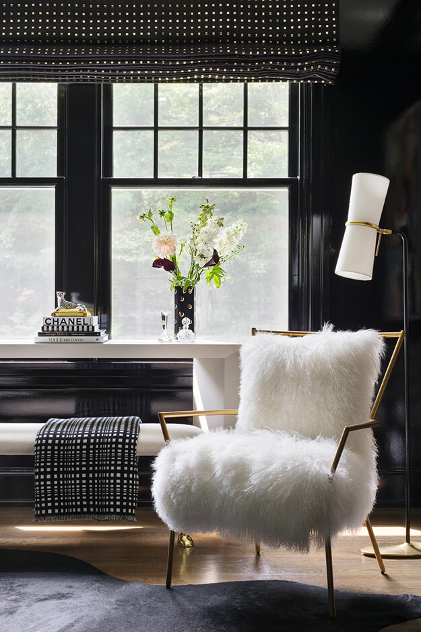
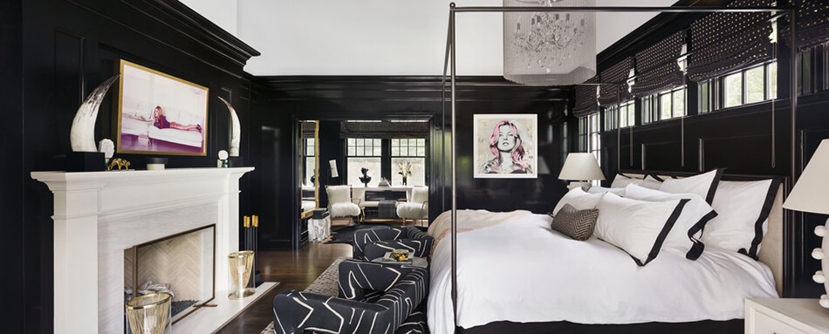
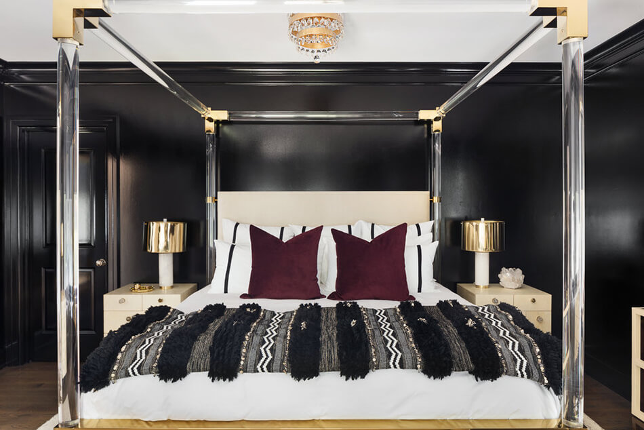
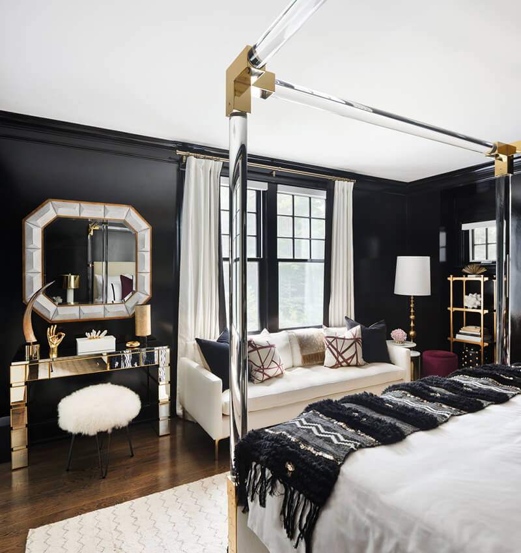
Sunday lounging at an inn
Posted on Sun, 3 Mar 2019 by KiM
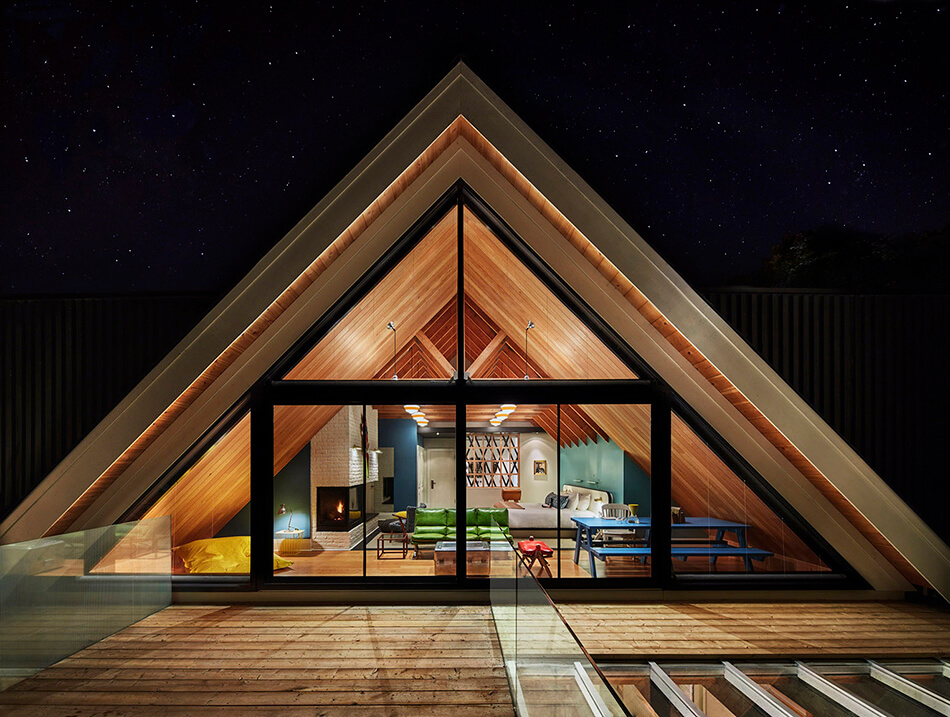
Prince Edward County is an island on the north shore of Lake Ontario. Here you will find a quirky, campy inn called the Drake Devonshire. Multi-disciplinary design studio +tongtong had the task of turning a tired bed and breakfast and original c. 1880 foundry into an 11-room and two-suite contemporary inn. Something a bit more “hip” as all things Drake are (it’s the rural version of Toronto’s Drake Hotel). How sweet would this suite up in the peak of the A frame be?! (Photos: Nikolas Koenig)
