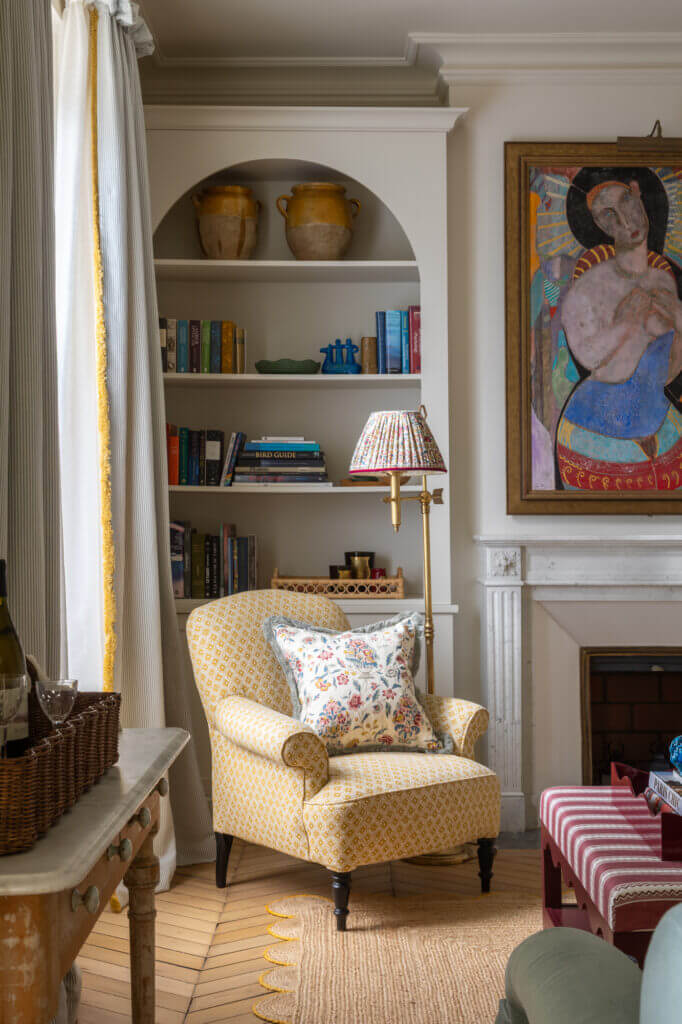Displaying posts labeled "Dressing room"
A gentle reimagining of a Georgian country home
Posted on Mon, 14 Jul 2025 by midcenturyjo

Maddux Creative’s redesign of this late Georgian former rectory in Kent began with its bathrooms and soon extended throughout the home. Inspired by the tranquil countryside, the team used natural textures, soft timber tones and a warm, gentle palette to evoke a refreshed country atmosphere. Original features, including staircase woodwork, were preserved and complemented with contemporary furnishings. New intricate timber flooring, bespoke dressing room and extensive joinery enhanced functionality. A fully panelled snug, created from existing fragments, and views through large sash windows to the gardens and meadow complete this thoughtfully layered transformation.



















Photography by Richard Oxford.
Timelessly tailored in Tribeca
Posted on Tue, 8 Jul 2025 by midcenturyjo

For this expanded Tribeca residence, Dumais Interiors transformed two combined apartments into a thoughtfully segmented home inspired by prewar design. The four-bedroom layout includes a family room, living room, informal dining area, mudroom, walk-in closets, and a home office. Known for their refined palettes and layered textures, Dumais Interiors balanced elegance and comfort, creating a warm, livable space that reflects the family’s lifestyle through a tailored, mid-century–inspired approach.


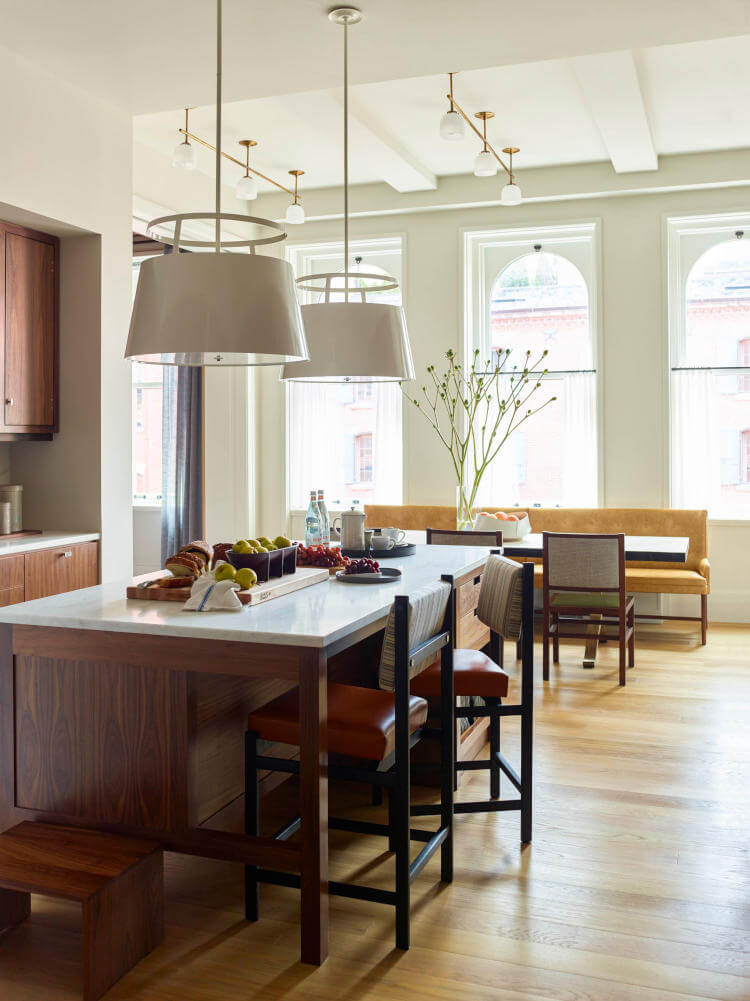

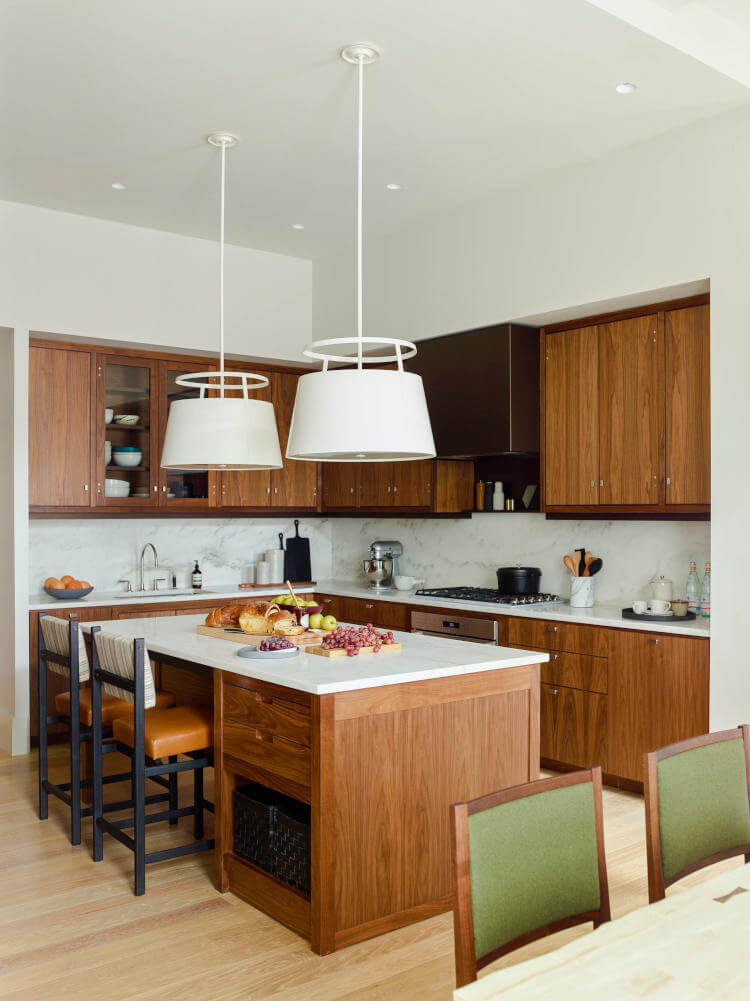













Photography by Eric Piasecki.
A contemporary take on Art Deco in Sydney’s Bondi
Posted on Fri, 4 Jul 2025 by midcenturyjo

Headland House is a reimagined Art Deco residence overlooking South Bondi, designed by Sydney-based studio Richards Stanisich, an interior design and architecture practice known for thoughtful, emotive spaces. While preserving the original masonry shell, the design introduced a new upper level and restructured interior layout. Celebrating Sydney’s beachside exuberance, the interiors feature sculptural forms, rich colour, and materials chosen to amplify light. Gloss finishes, curved elements, and ceramic surfaces interact with sunlight throughout the day, creating a home that feels both vibrant and timelessly crafted.


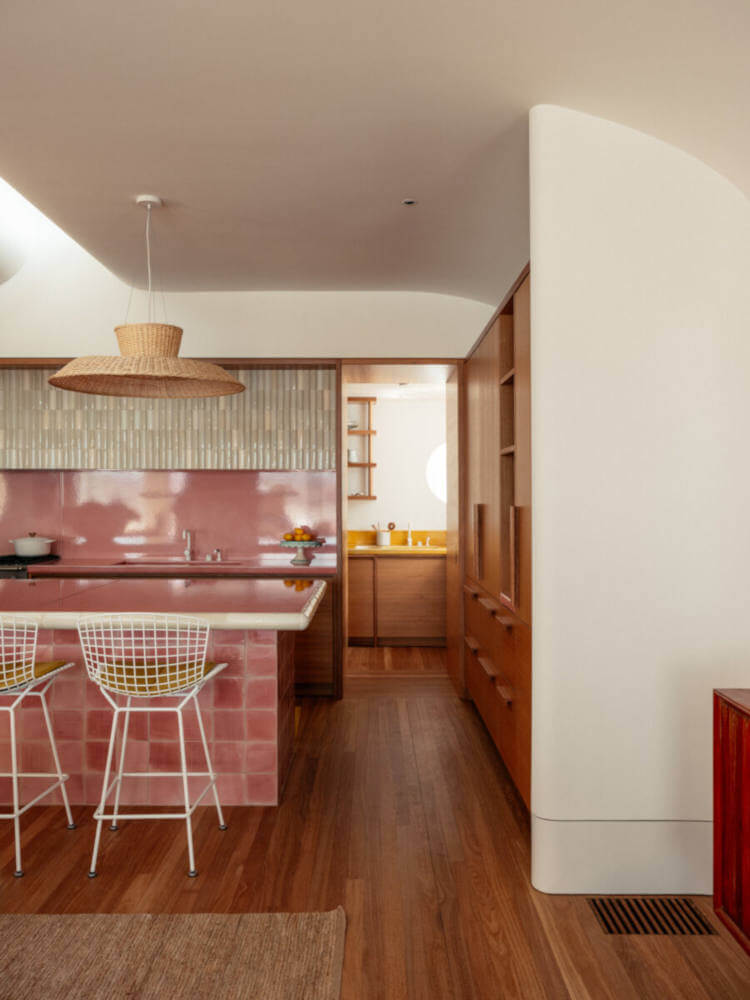
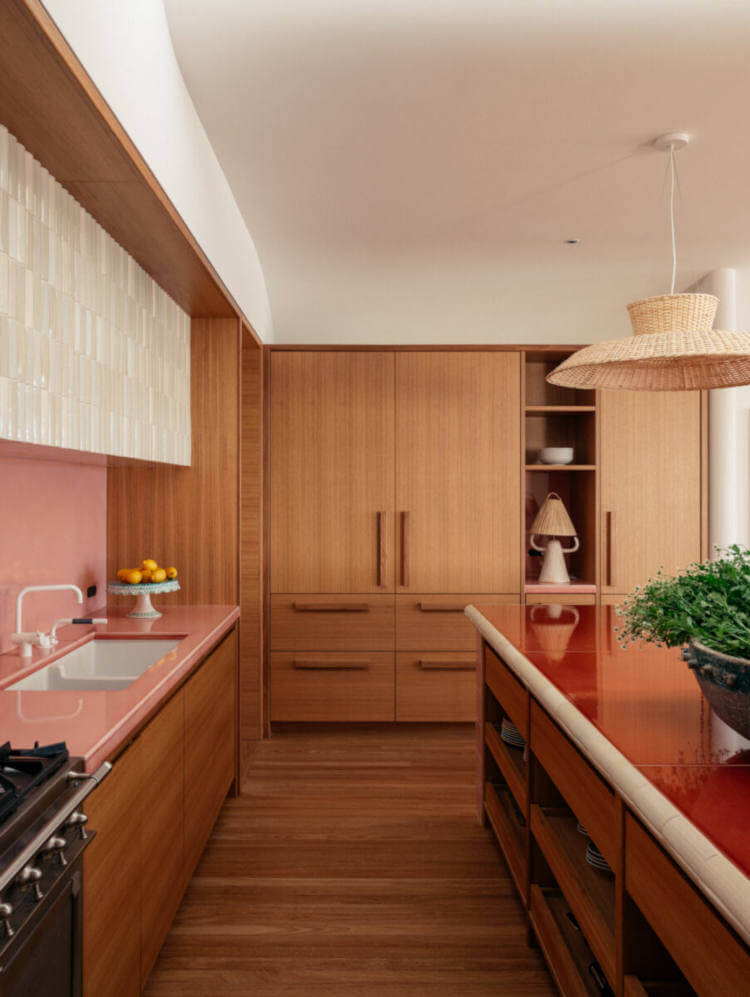












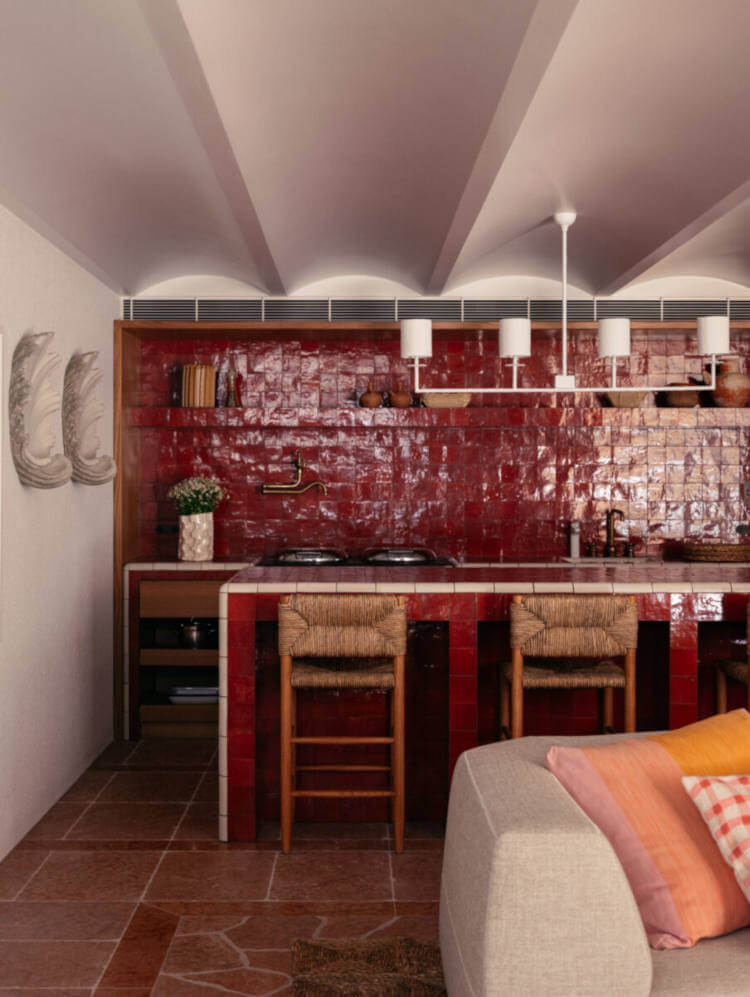








Photography by Felix Forest.
Timeless tranquility in Austin
Posted on Thu, 26 Jun 2025 by midcenturyjo
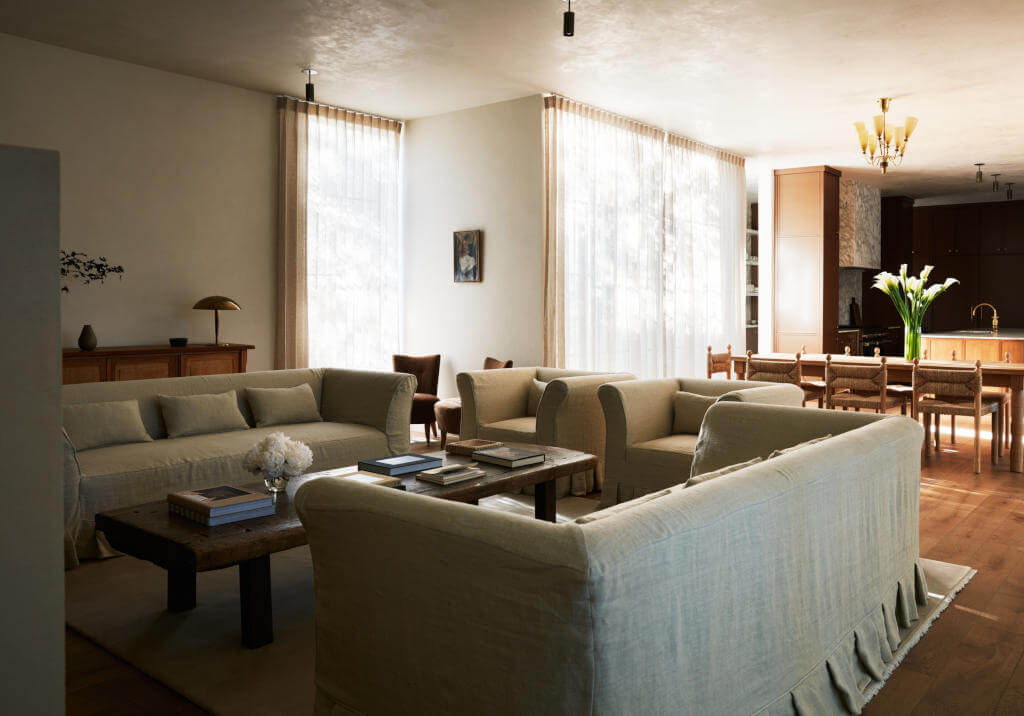
Set in Austin, this home by Molly Kidd Studio has a contemporary European vibe. Designed as a sanctuary from busy lives, it blends soft neutrals, layered textures and natural materials for a calm, timeless feel. Venetian plaster walls and bold elements like Arabescato marble and vintage lighting add depth and personality. With over half of the furnishings being vintage ( sourced locally and abroad) the home feels effortlessly collected, warm and quietly dramatic.







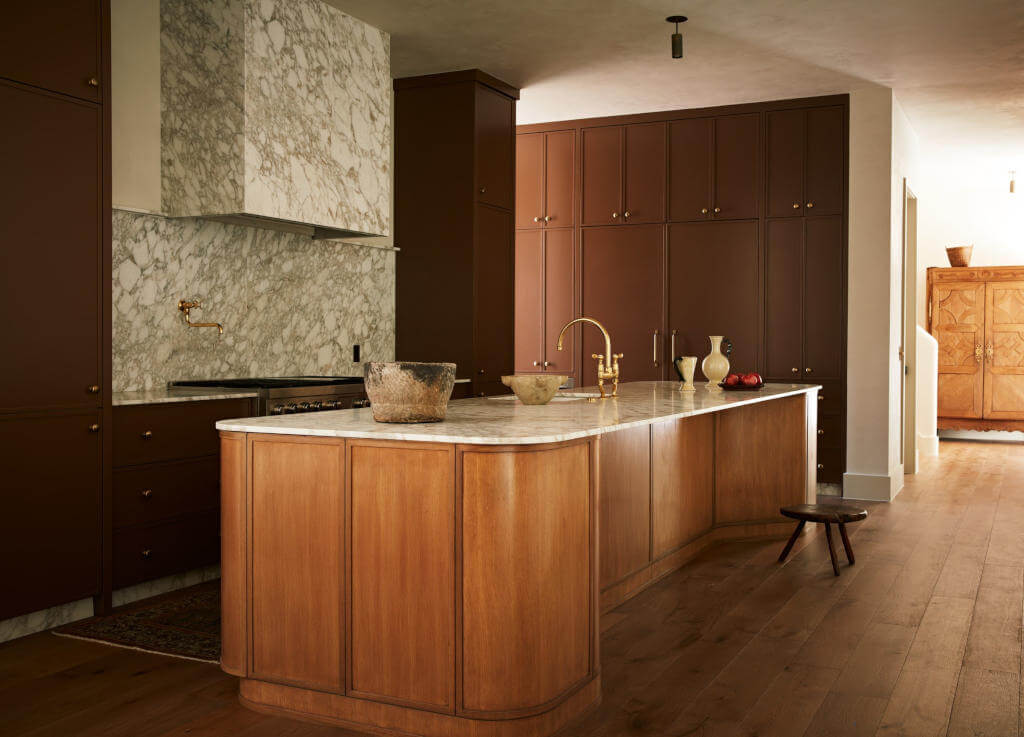
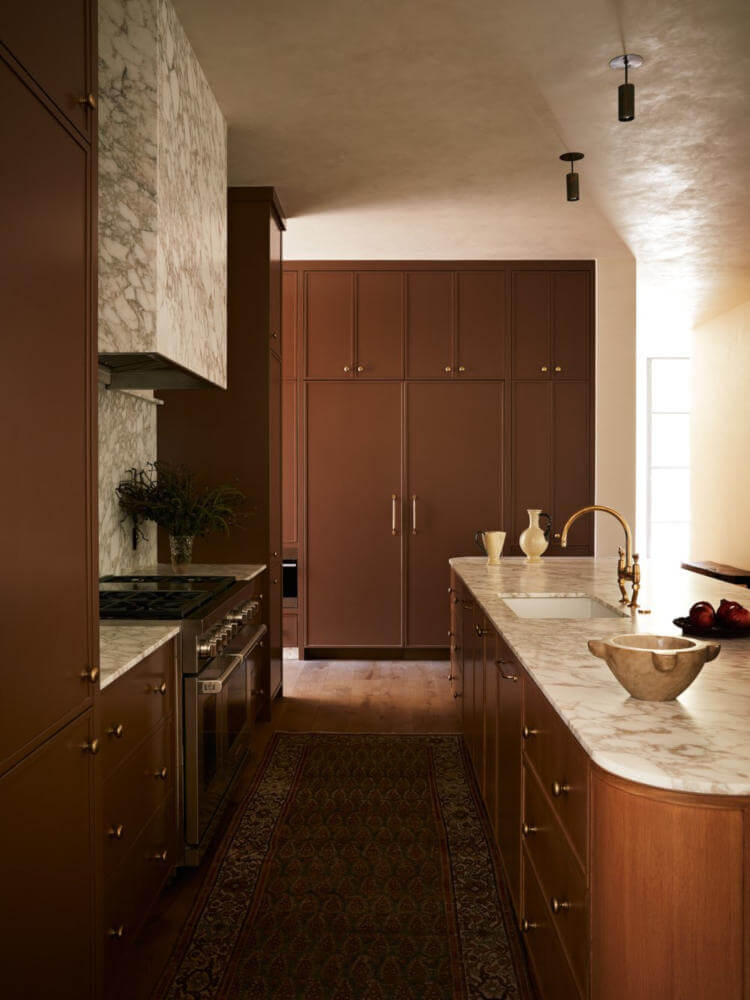
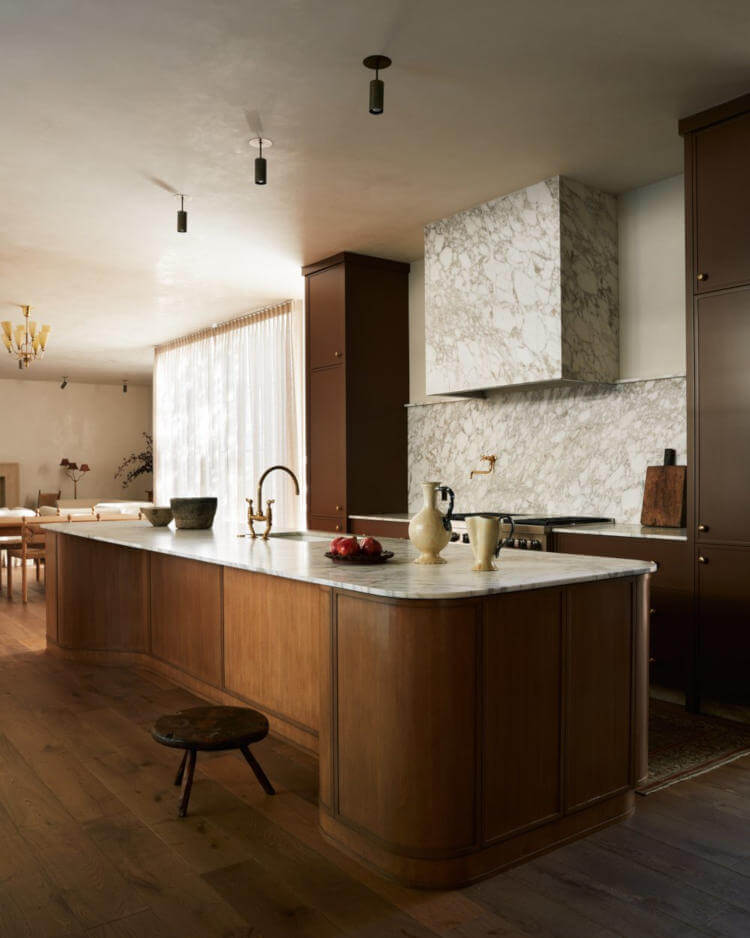

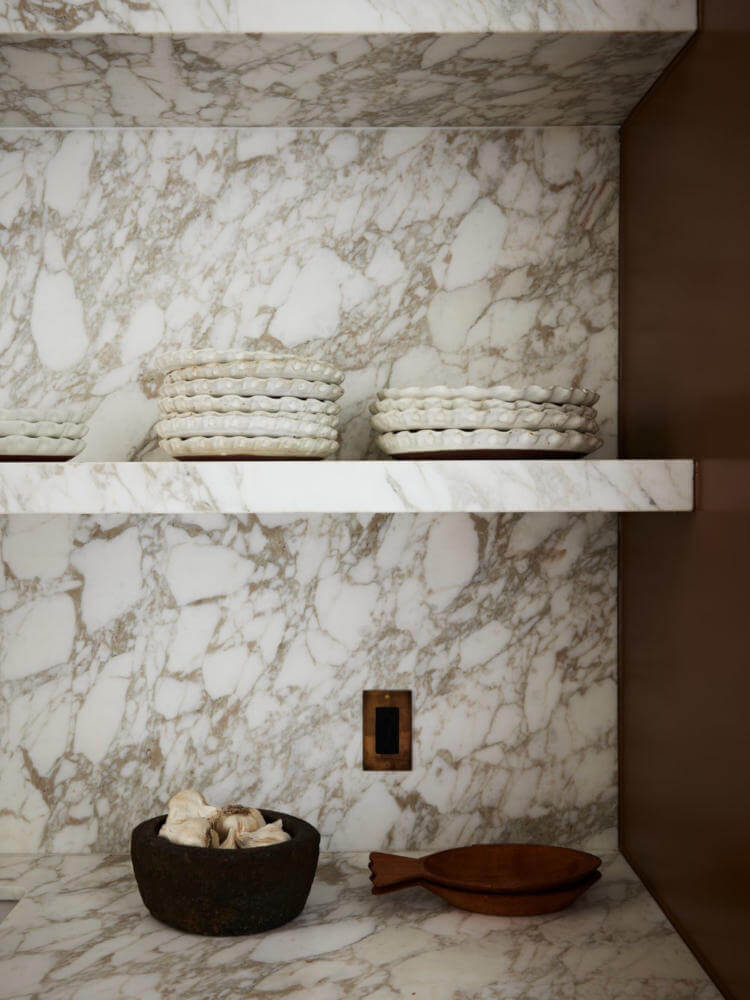
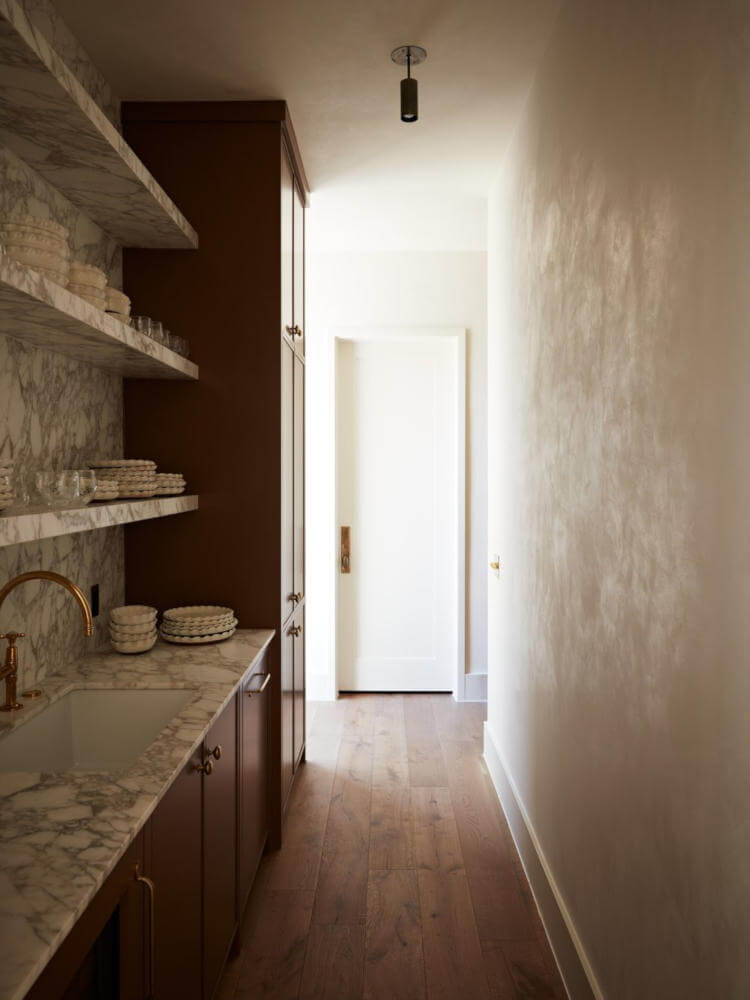













Photography by Tim Lenz.
A colourful family home in rural France
Posted on Thu, 26 Jun 2025 by midcenturyjo
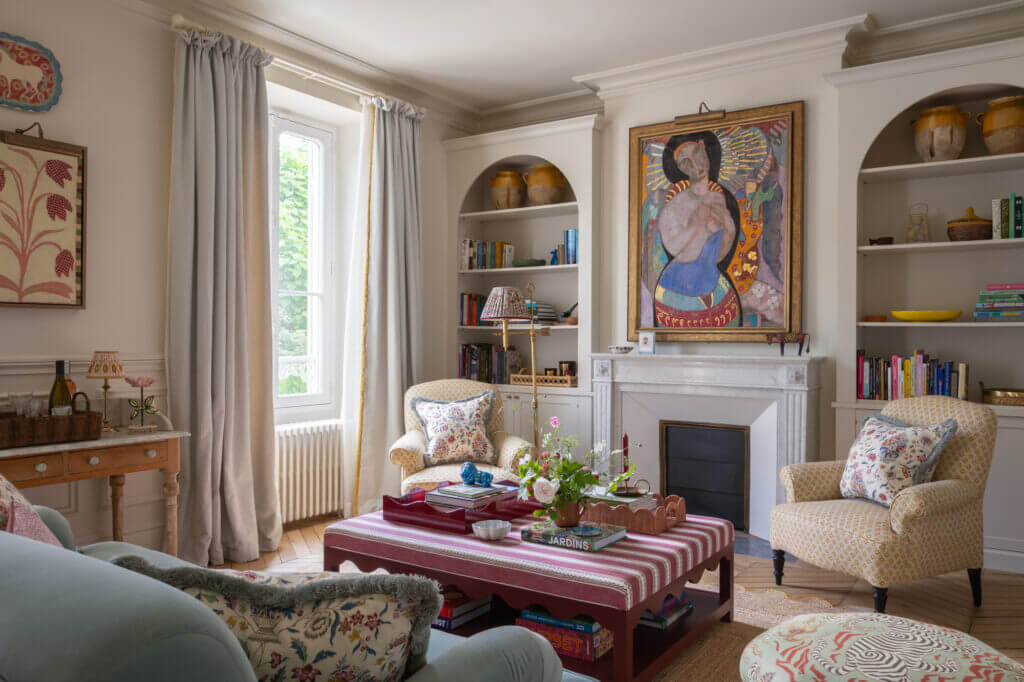
This vibrant family home in the French countryside, just outside Paris, was completely transformed by Sean Symington over an 18-month renovation. Working closely with a young family who relocated from London, the project reimagined the interiors while respecting the home’s original architecture. Grand proportions and symmetry provided the perfect canvas for layering bold colour, texture, and pattern. An eclectic art collection informed much of the design direction, inspiring a personal, expressive aesthetic. Bespoke joinery, antique finds, and custom upholstery bring warmth and individuality to this richly detailed and welcoming home.
