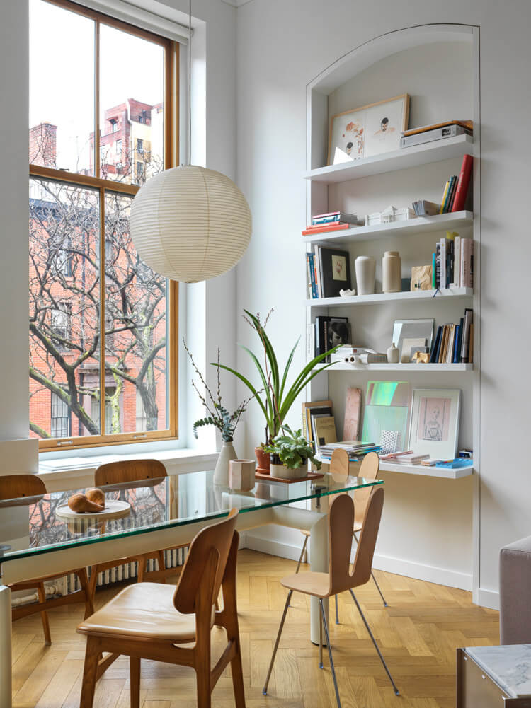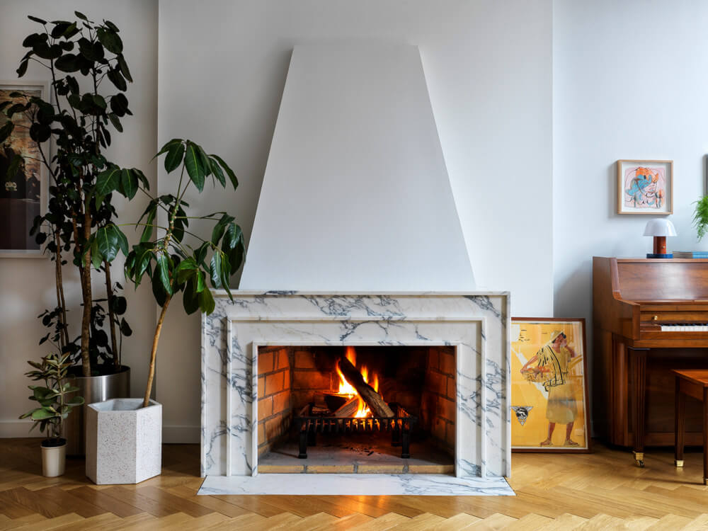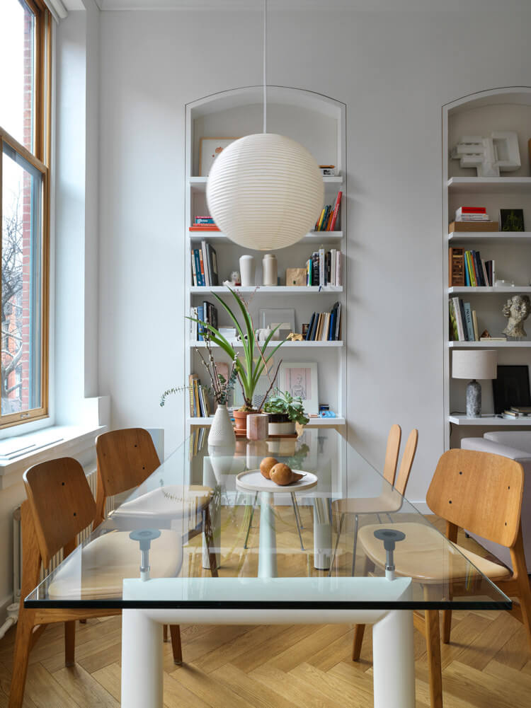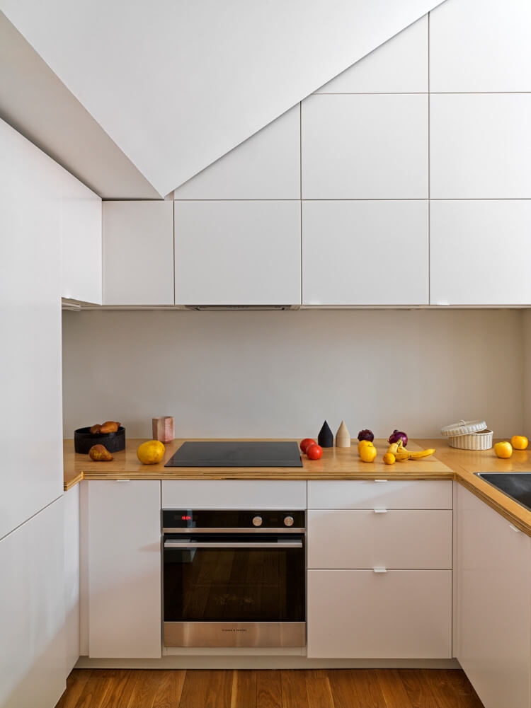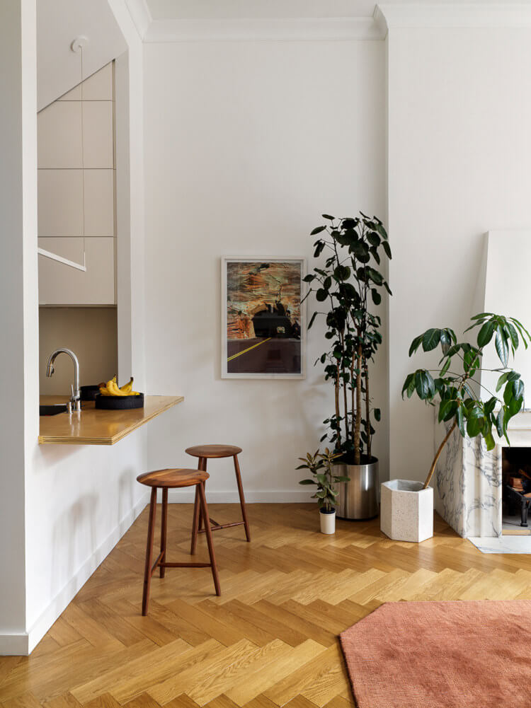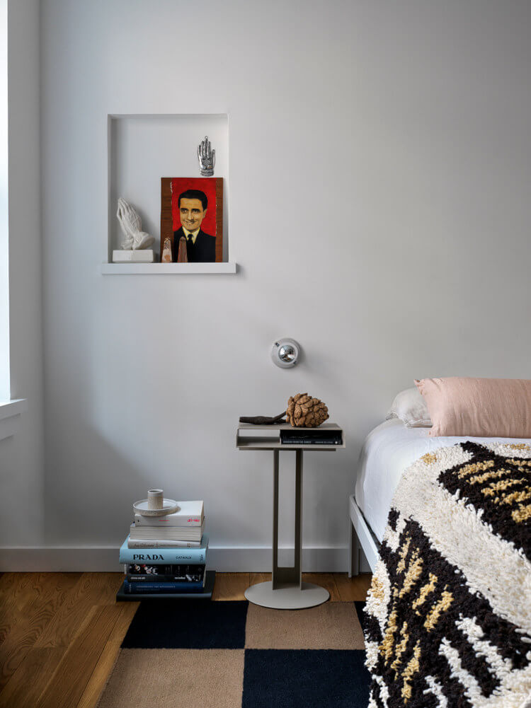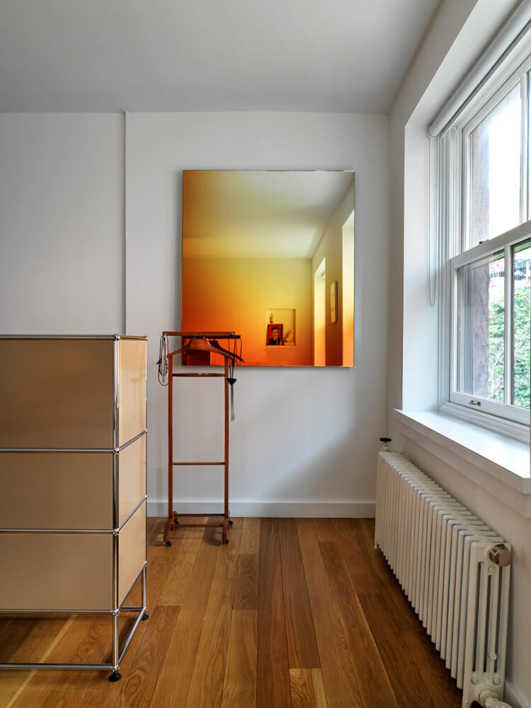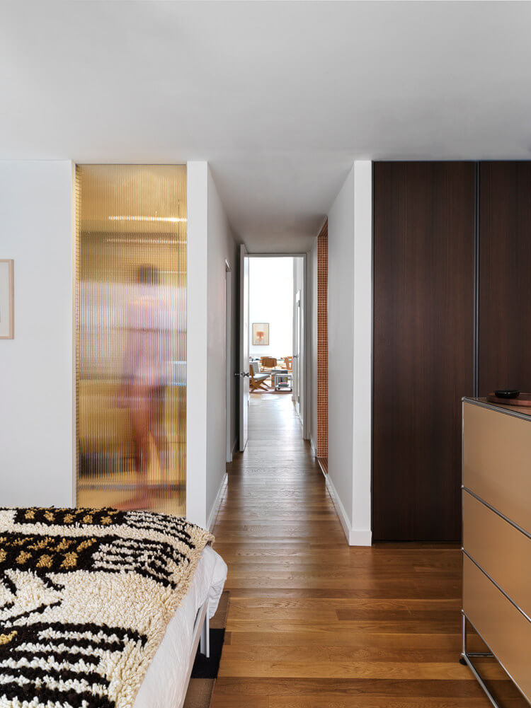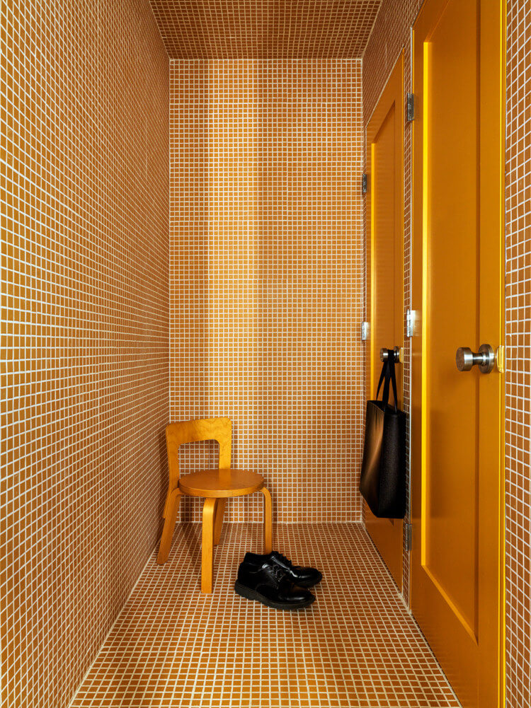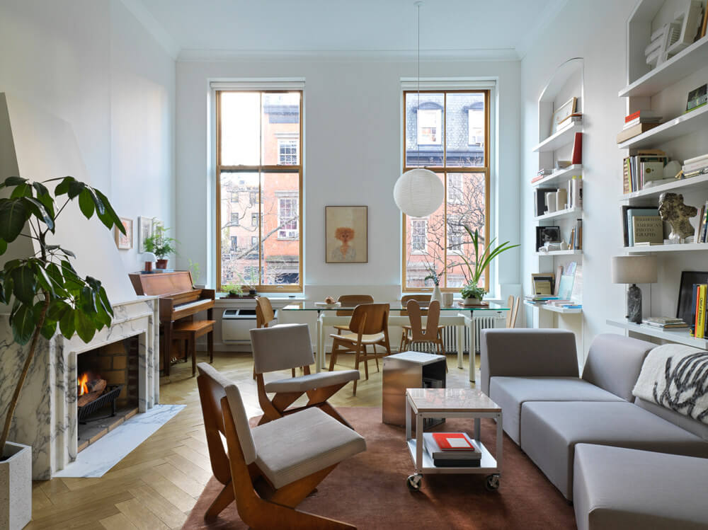Displaying posts labeled "Dressing room"
Elegant in Madrid
Posted on Tue, 13 Jun 2023 by midcenturyjo
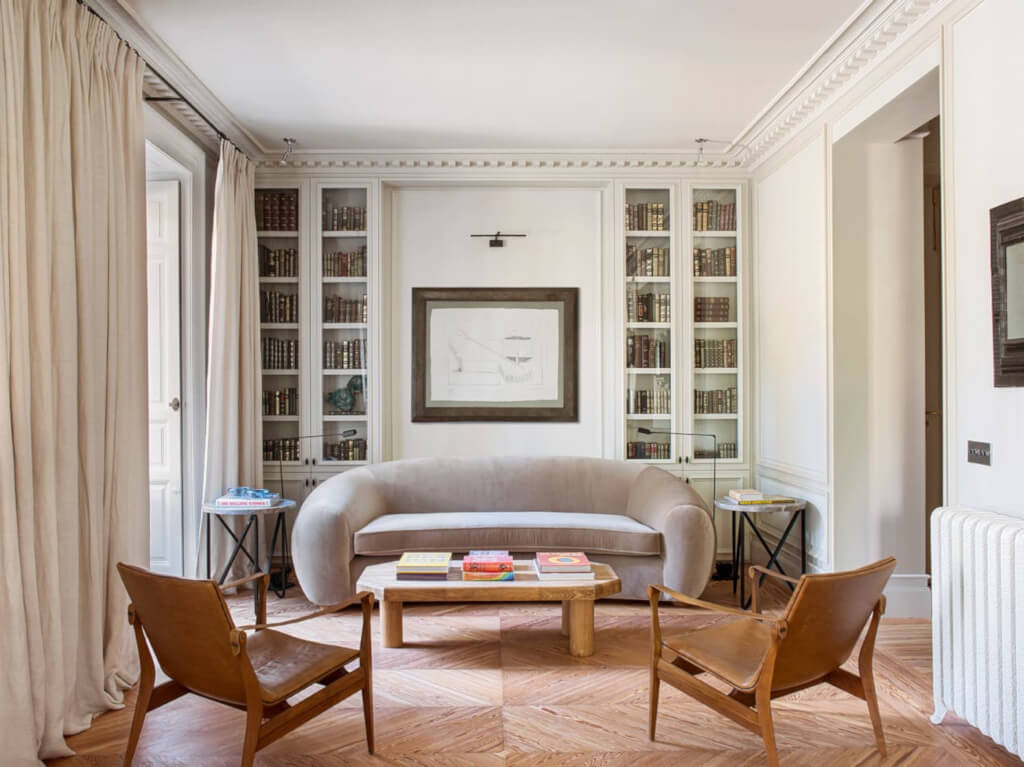
Timeless elegance meets vintage chic in this Madrid apartment. With its restrained, neutral colour palette, effortless style and celebration of natural materials such as stone, wood and linen Madrid-based Estudio María Santos has created a home full of personality and élan.
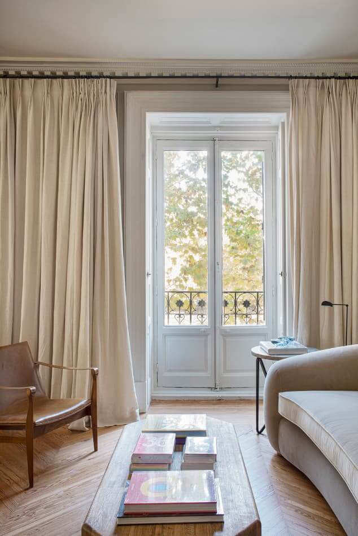
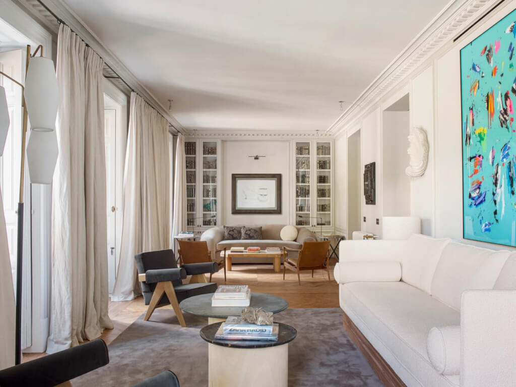
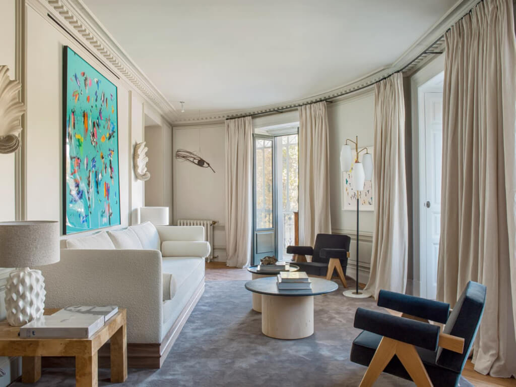
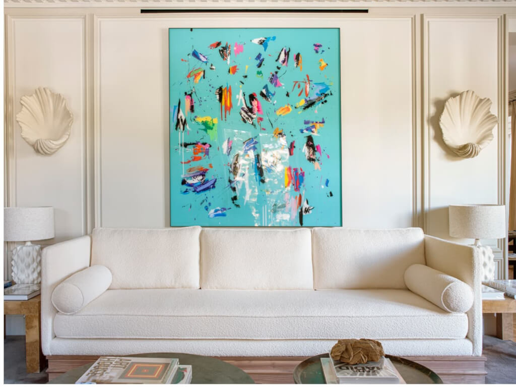
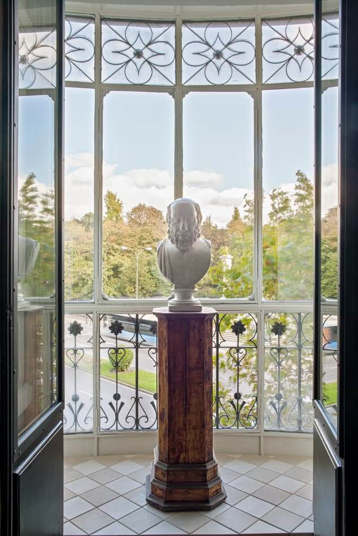
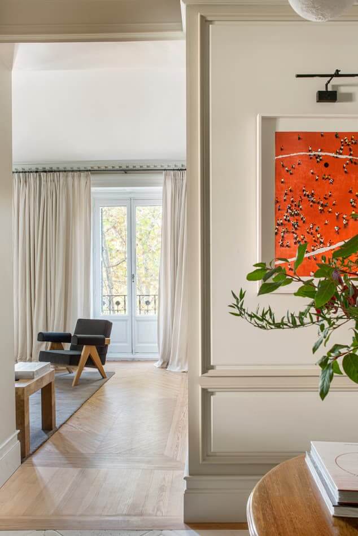
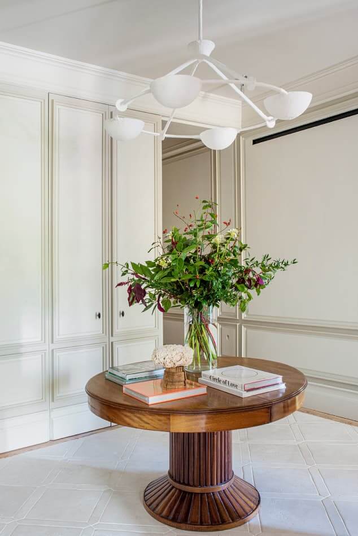
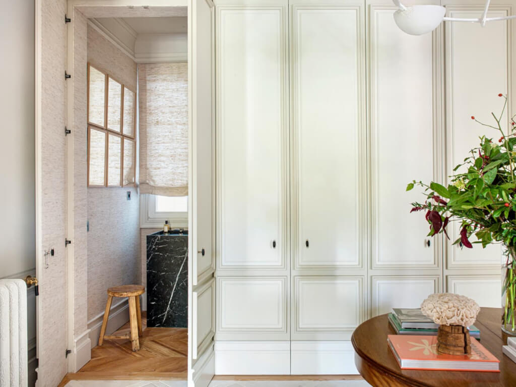
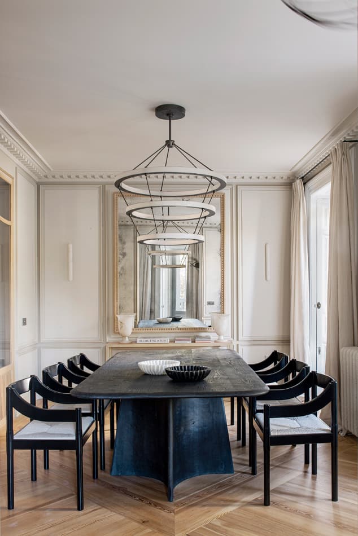
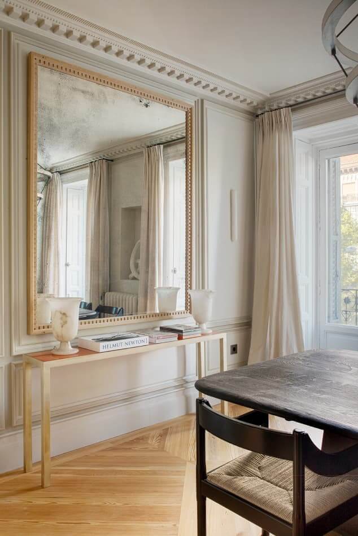
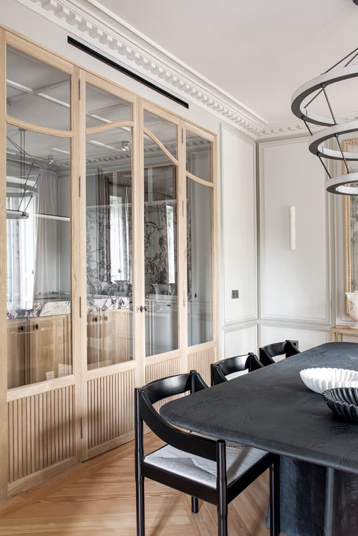
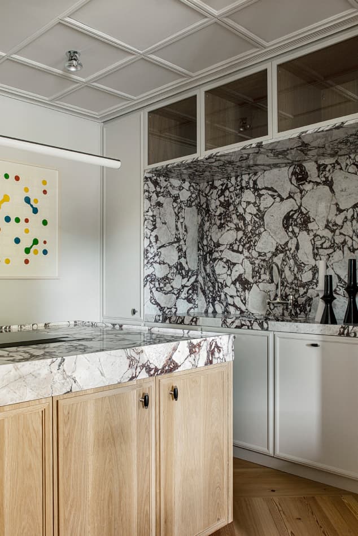
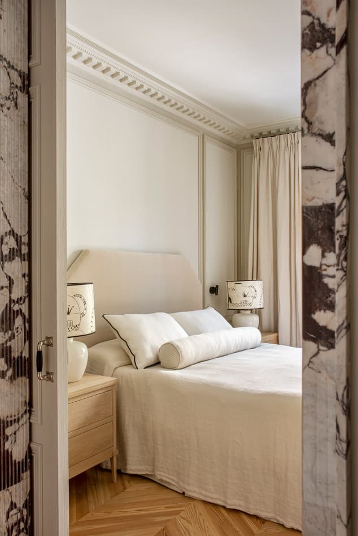
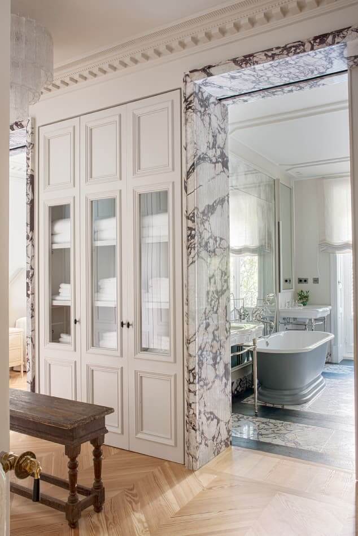
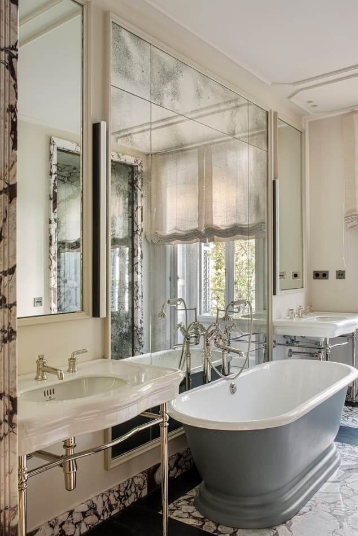
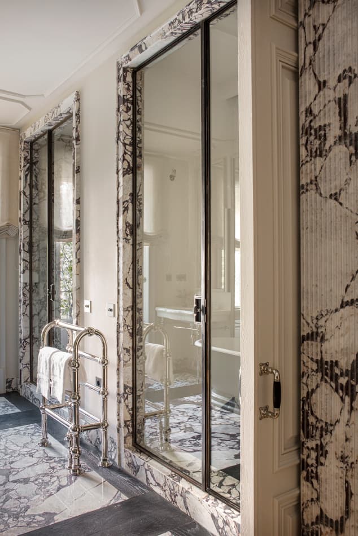
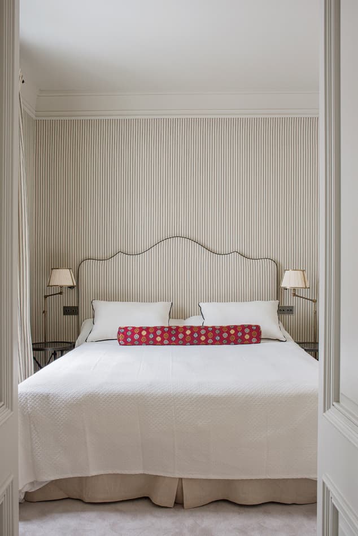
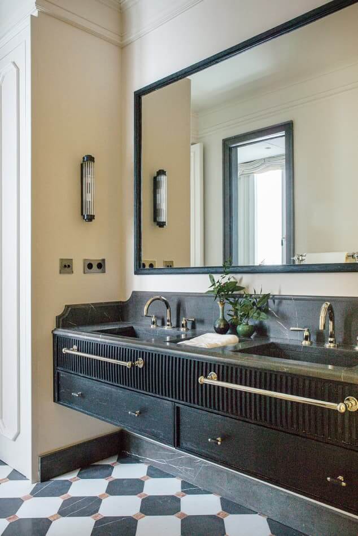
Photography by Montse Garriga
Whimsy in Fort Lauderdale
Posted on Wed, 7 Jun 2023 by midcenturyjo
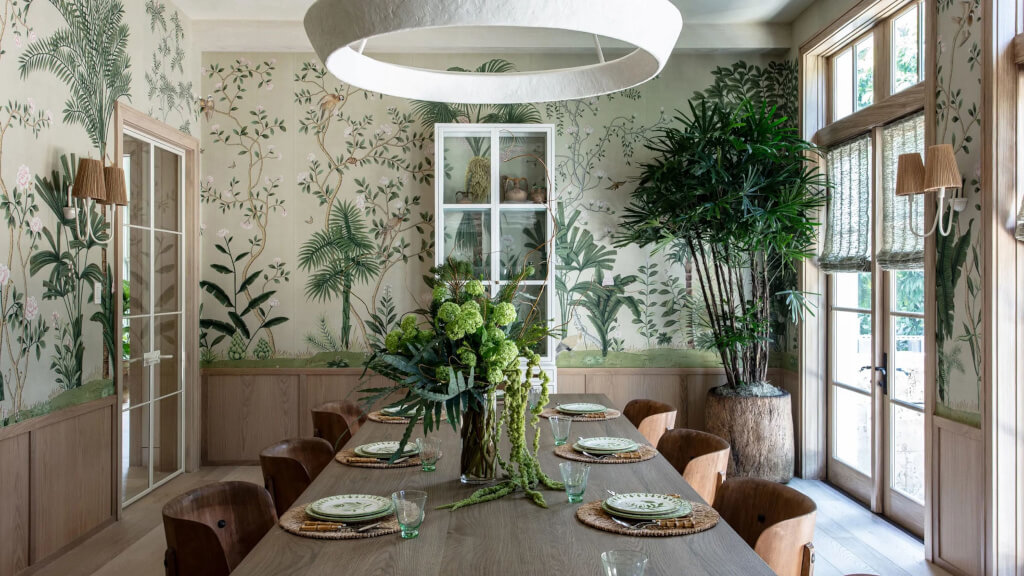
“Peace, serenity, and escape—that’s the feeling this home evokes. Floridian Harbour is designed to be an architectural dreamscape filled with whimsical details, island motifs, and entertaining features for ultimate relaxation. The project was a ground-up home designed in collaboration with Smith and Moore Architects based out of Palm Beach, known for their classic yet innovative projects.”
It’s about ease, luxury, wellness, and comfort. Impactful but liveable. Floridian Harbour by Los Angeles-based Studio Jake Arnold.
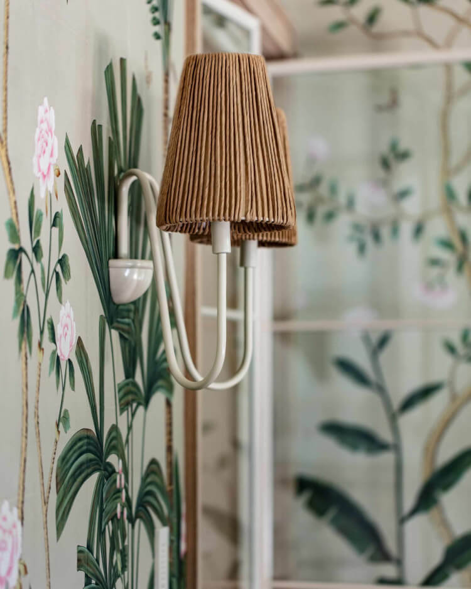
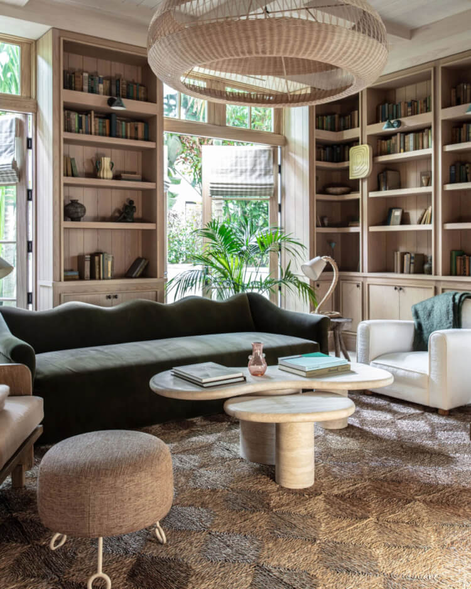
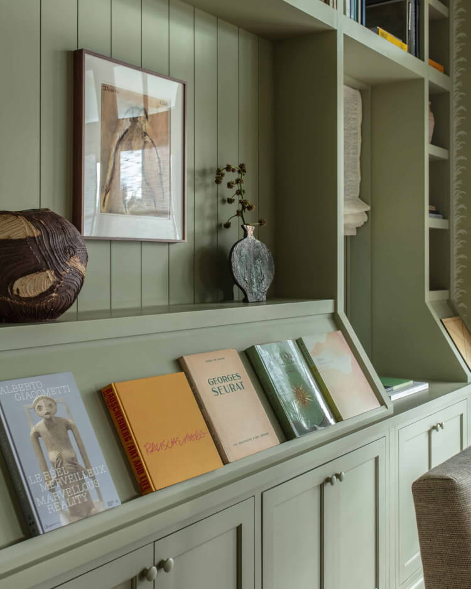
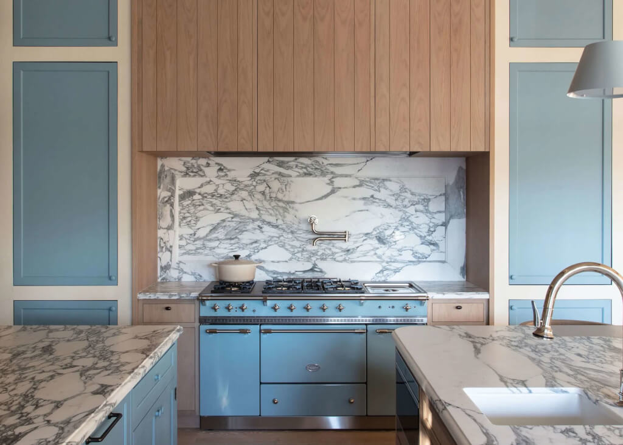
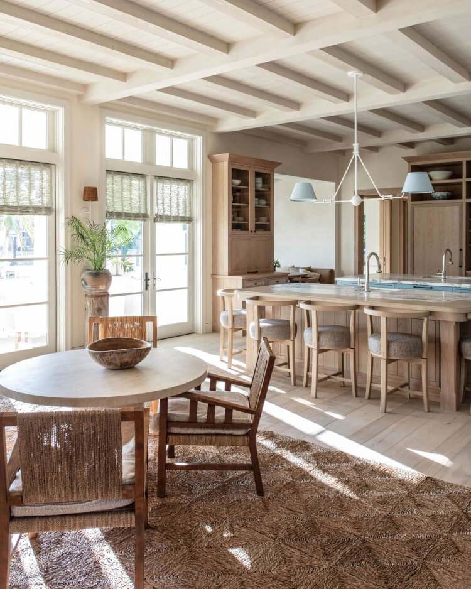
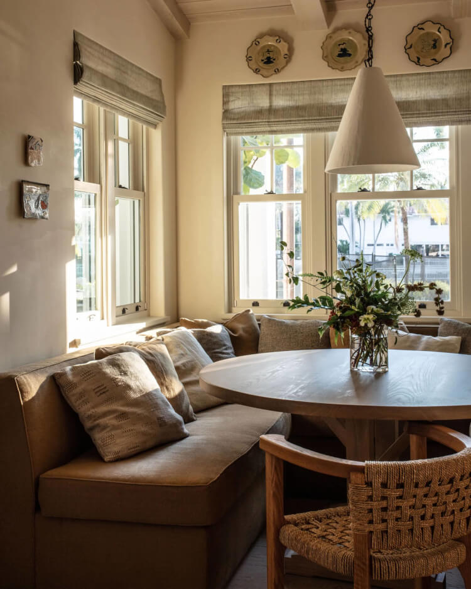
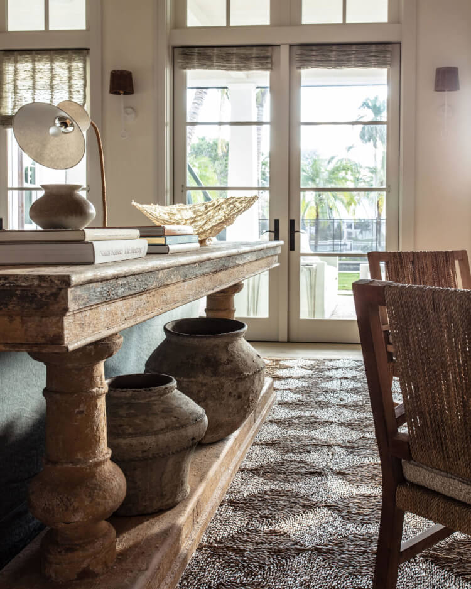
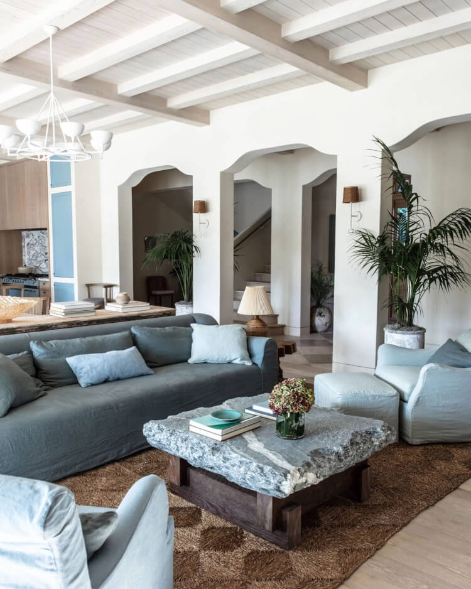
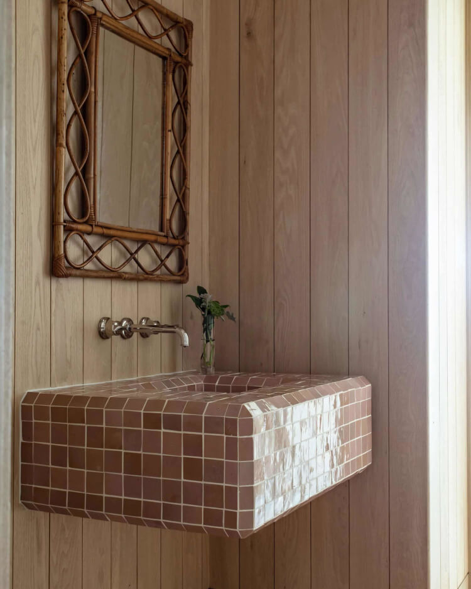
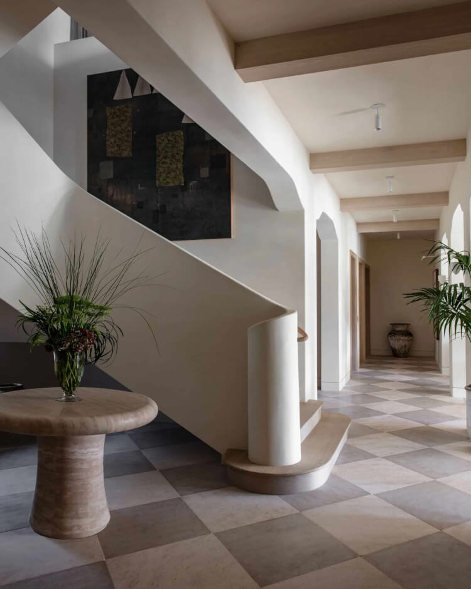
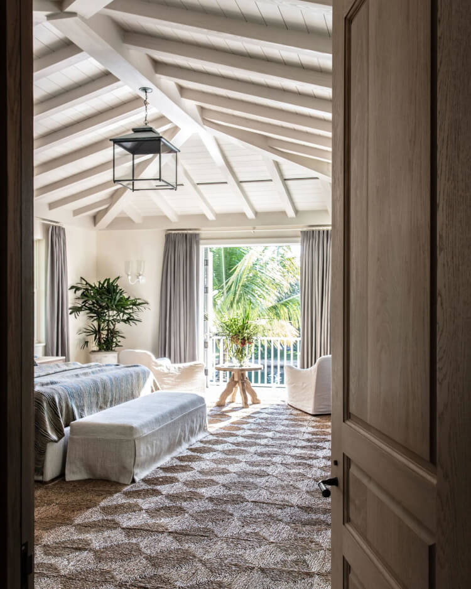
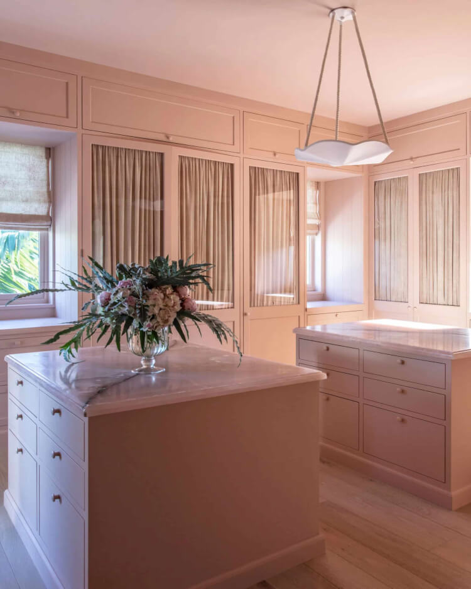
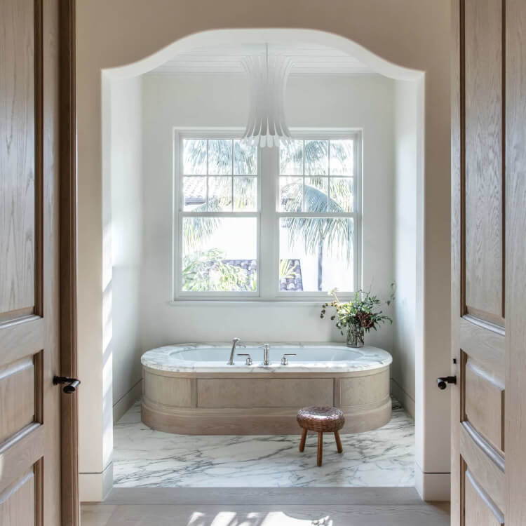
Photography by Michael Clifford.
Modern Deco Hacienda
Posted on Wed, 10 May 2023 by midcenturyjo
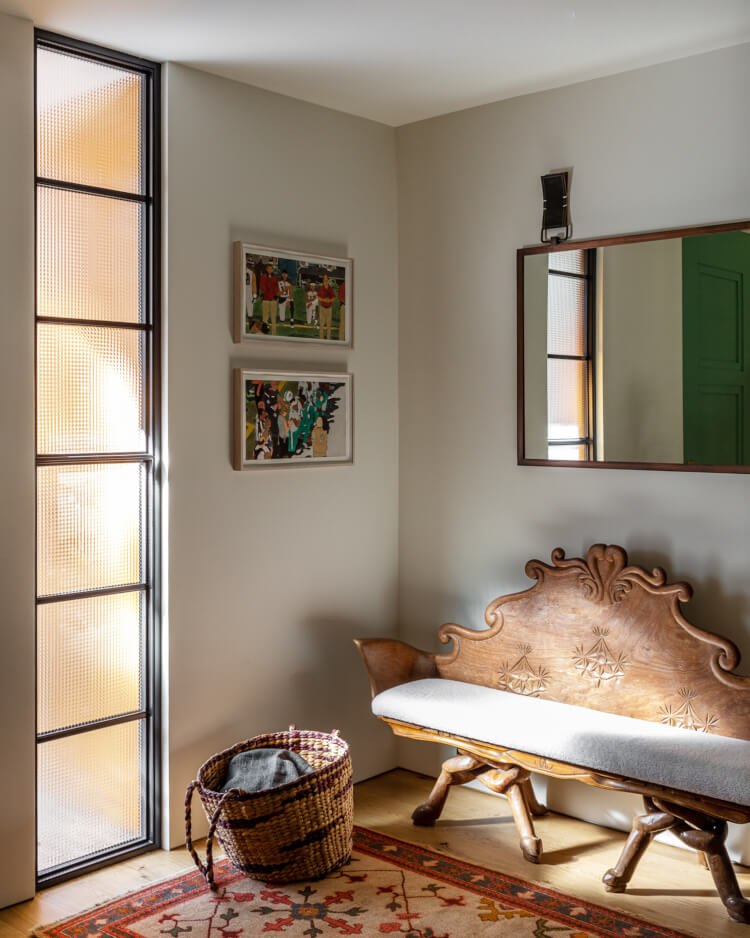
“Originally built as a 1920s Spanish Revival, we gave the three-story home a complete overhaul to incorporate modern style and Art Deco influence … The space includes a library, elevator, tasting room, and lower level designed for lengthy stays from family and friends. The centerpiece of the home is a spectacular custom fabricated, curved blackened-steel staircase with bronze top cap that connects all four levels—including the roof deck, with its hot tub and raised vegetable/herb garden.”
Light, glass, Art Deco lines, standout vintage lighting. It all comes together under the design hands of Regan Baker Design to produce an all-enveloping family home over multiple levels.
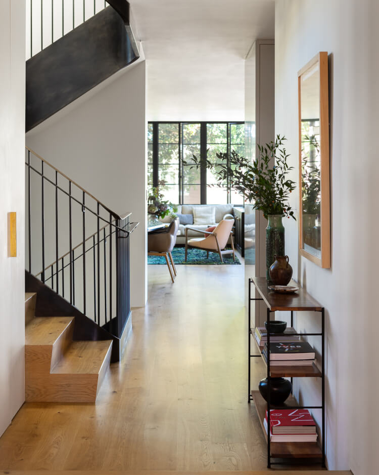
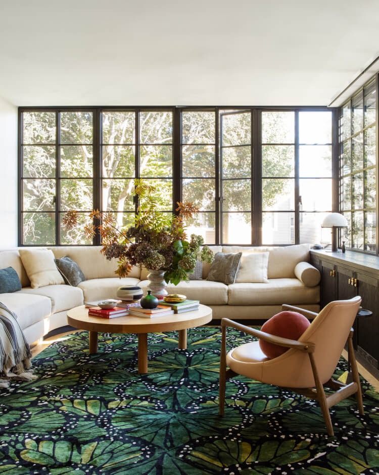
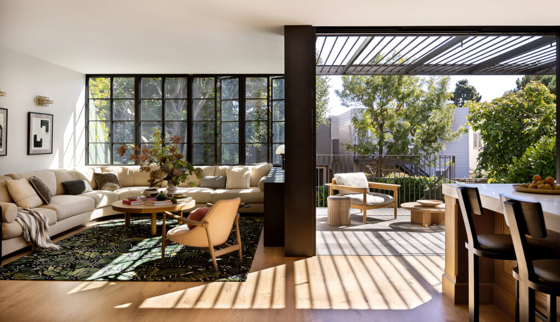
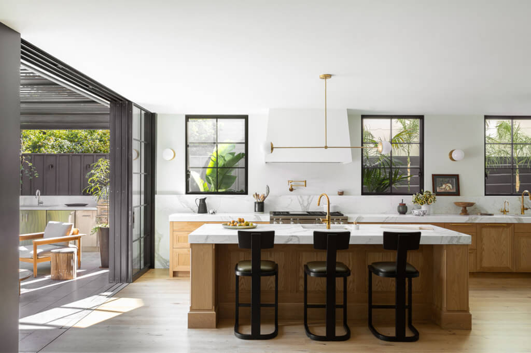
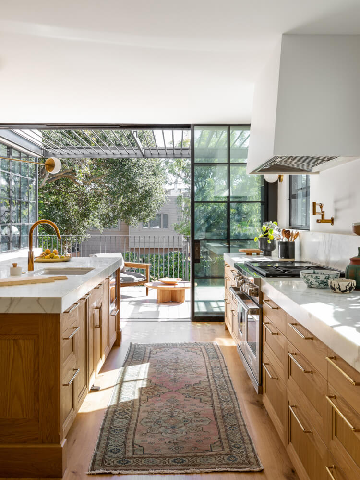
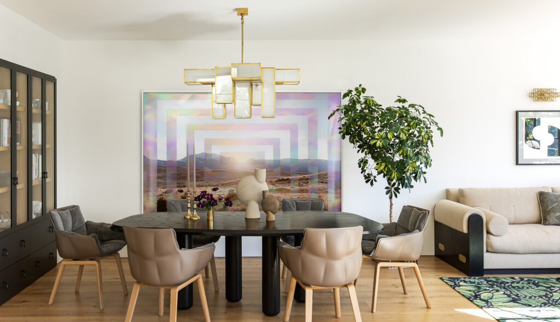
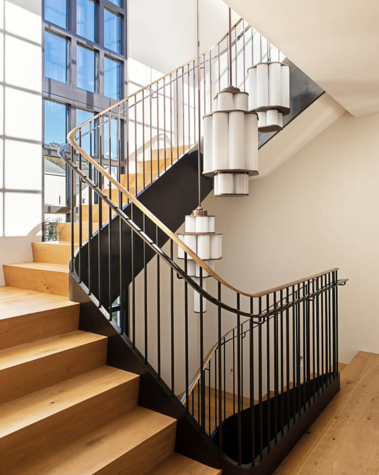
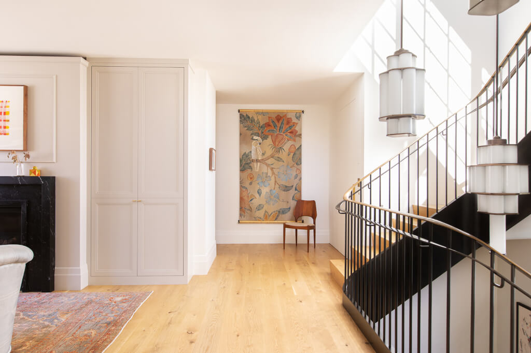
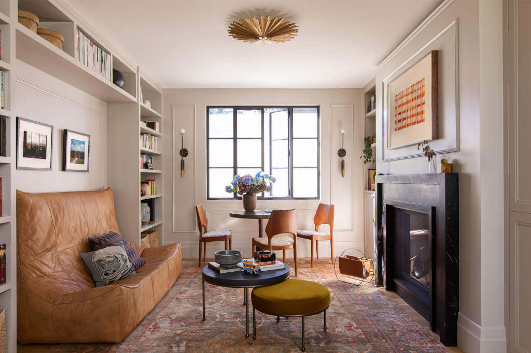
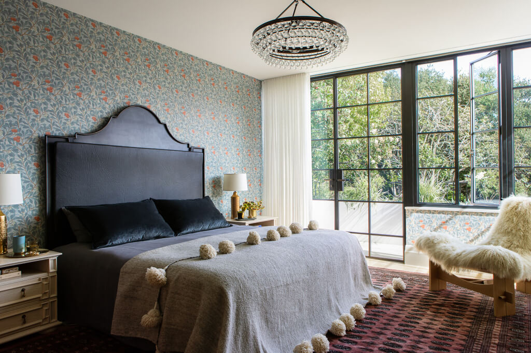
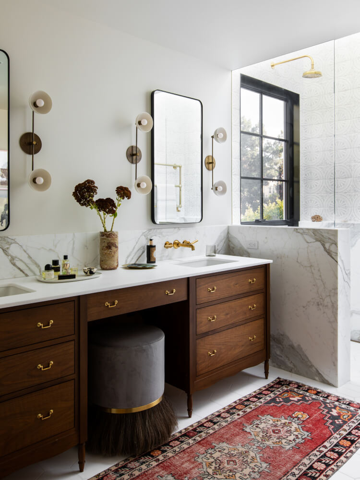
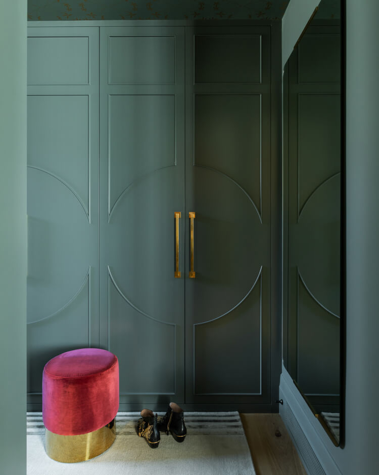
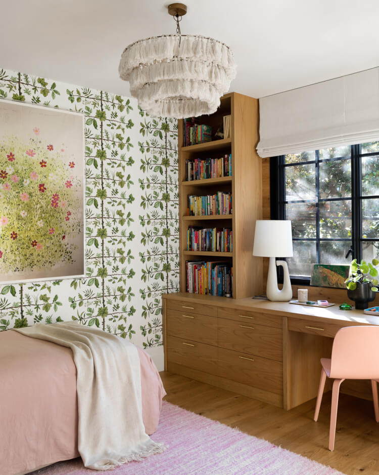
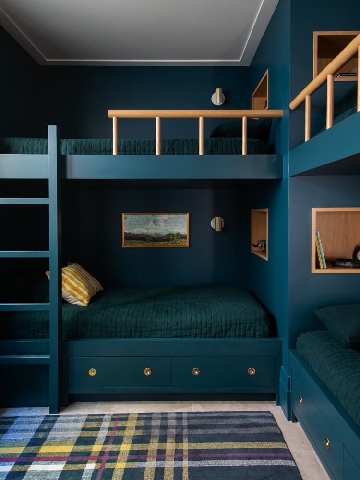
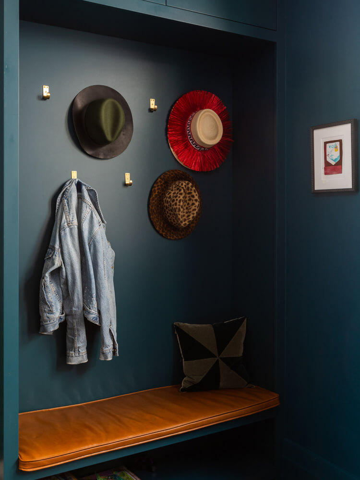
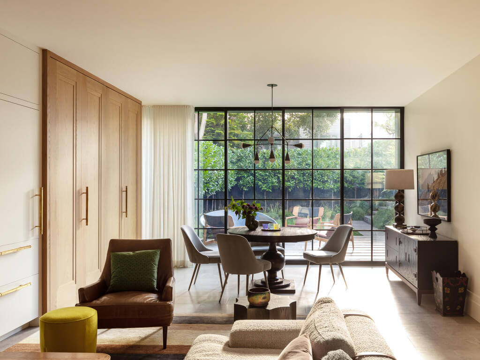
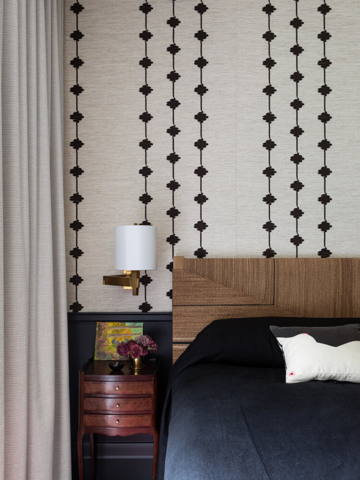
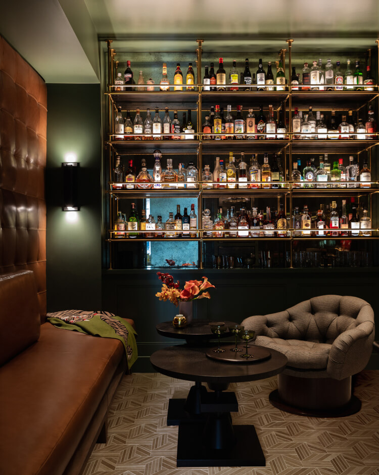
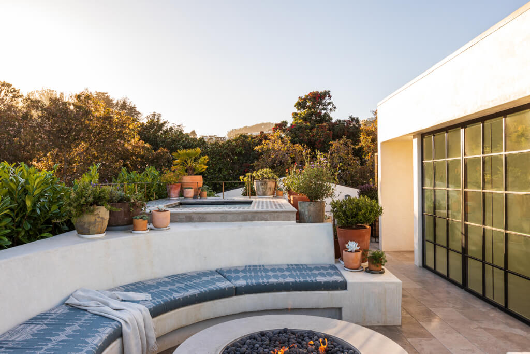
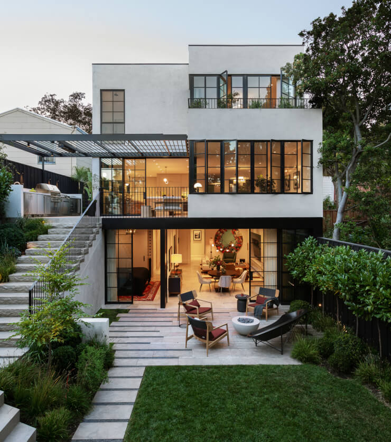
Photography by Laure Joliet
A contemporary family home in a grand old house
Posted on Tue, 18 Apr 2023 by midcenturyjo

“Donhead House is a handsome Grade II listed building with a complicated history. A house existed on the site in the 17th century, although nothing above ground now exists thereof. In the early 18th century the house was rebuilt and then saw subsequent phases of alteration in the late 18th century, early and late 19th century; each phase has added something of interest to this palimpsest.”
The current owner Dame Nathalie Massanet has set about an ambitious programme of work with
Archer Humphryes Architects ( in collaboration with Donald Insall for conservation and Philip Joseph as interior designer) to create a ‘single family dwelling suitable for contemporary life’. Repair, restore, refurbish and reimagine this building for the 21st century.


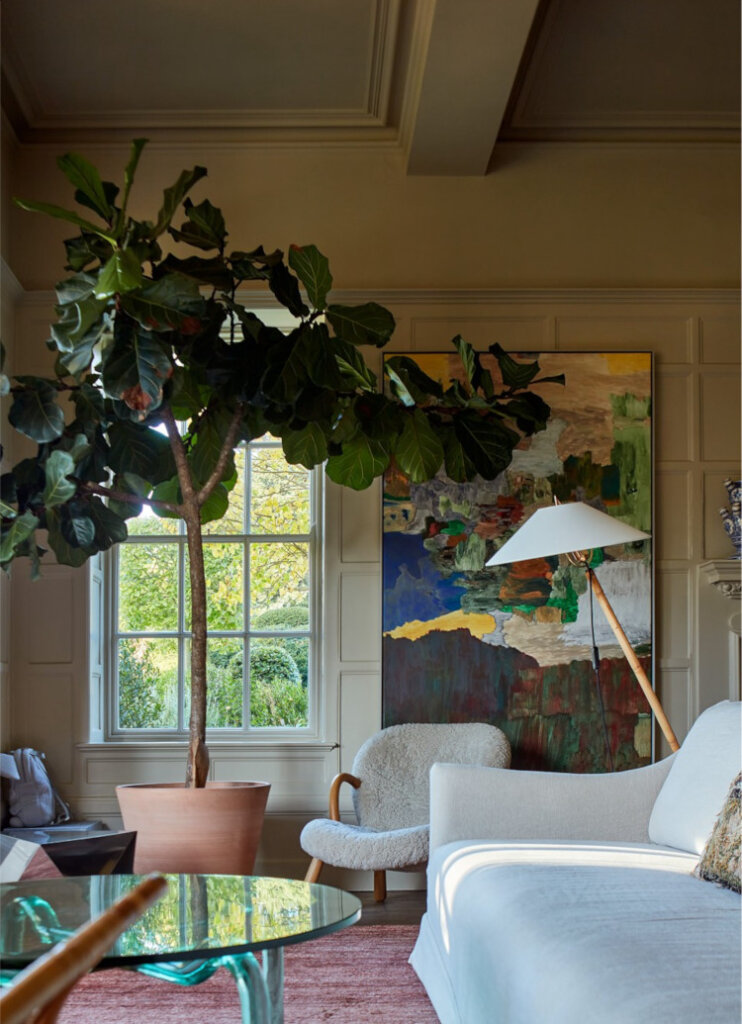








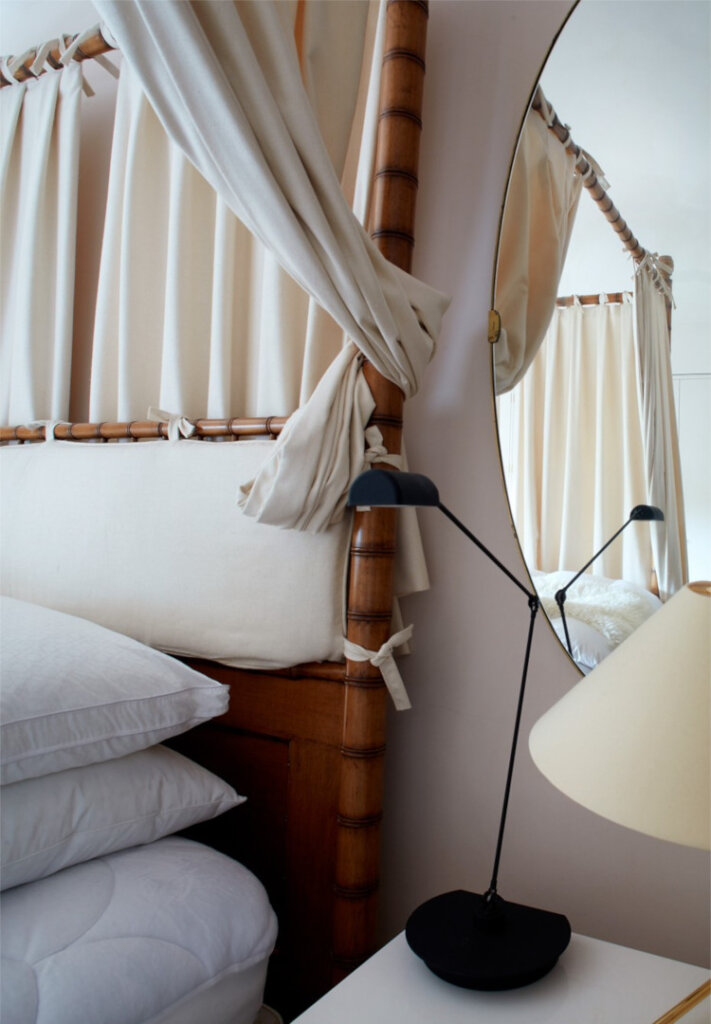
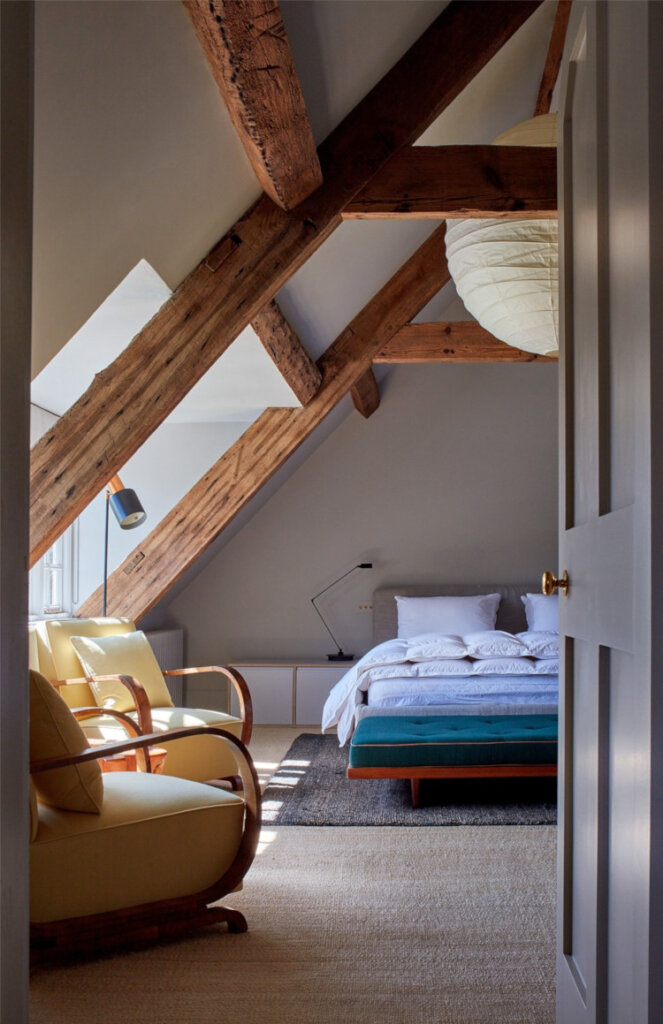

Chelsea Parlour Apartment
Posted on Thu, 6 Apr 2023 by midcenturyjo
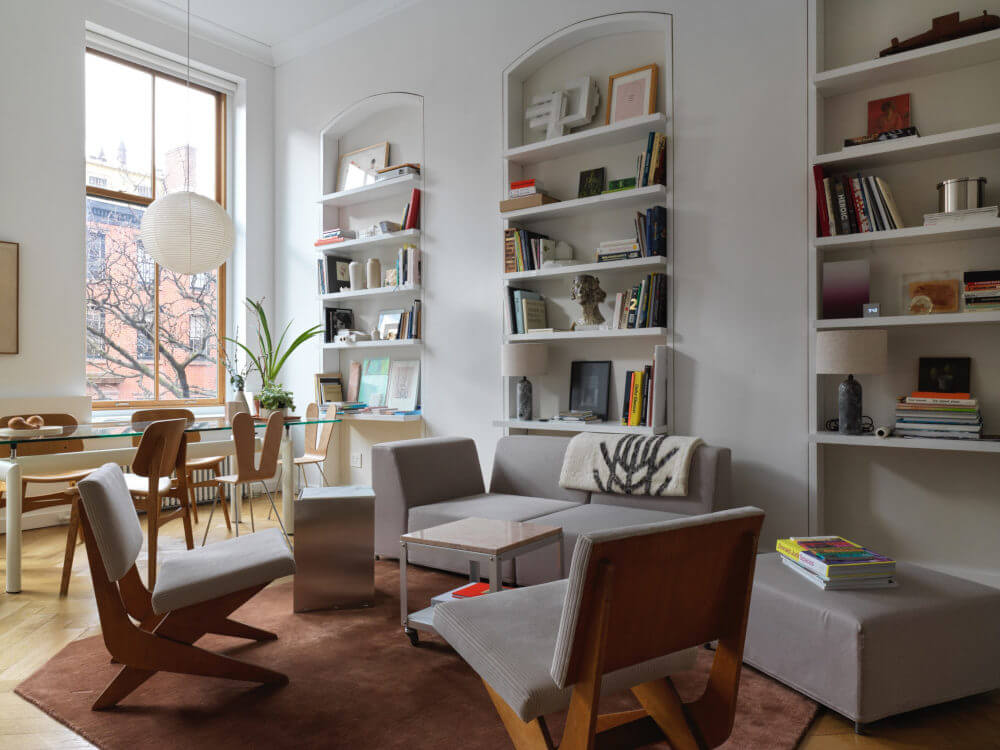
“This 820 sq ft apartment takes up the entire Parlor level floor in a 1850s townhouse in West Chelsea. The 12’ ceilings in the public areas – the living room and kitchen – are remarkably higher than those in the bedroom and the bathrooms. To create a better sense of flow in the space, and to mitigate the height difference, we introduced two diagonal ceilings.
An arched library built in the living room provides the space a sense of hierarchy, grandeur, and scale, together with a newly designed marble fireplace and crown moldings.”
This awkward space bereft of the architectural details such a historic townhouse should possess did have redeeming features such as soaring ceilings at one end and south facing windows. It was enough for architectural duo Noam Dvir and Daniel Rauchwerger of BoND to see the potential and run with it. The result? A light-filled small space design with clever spatial planning.
