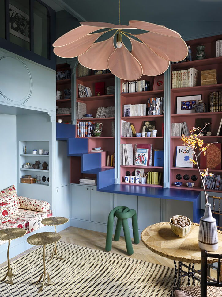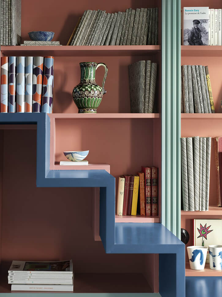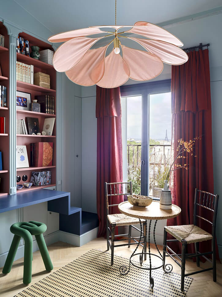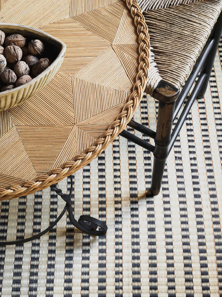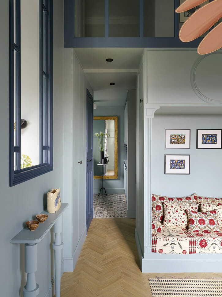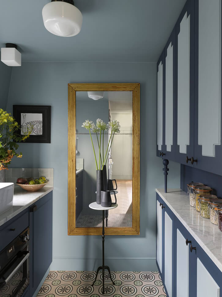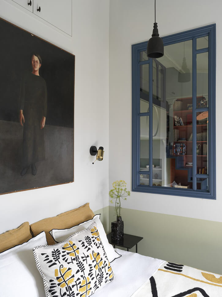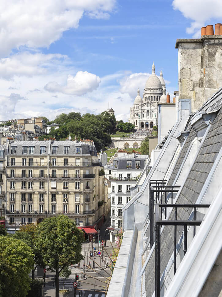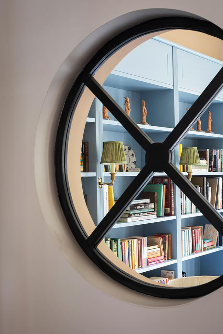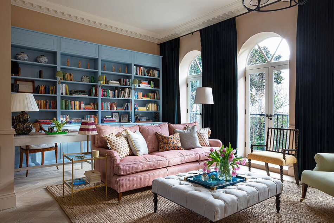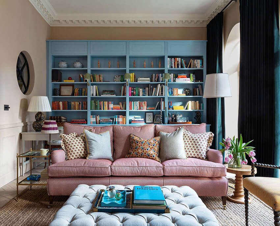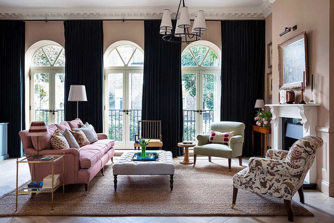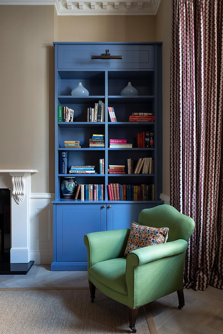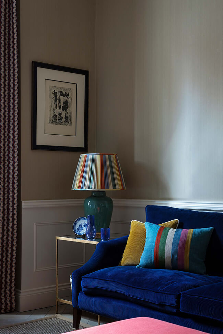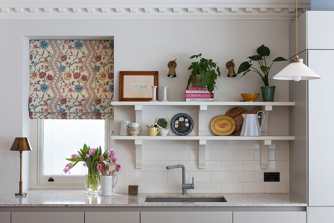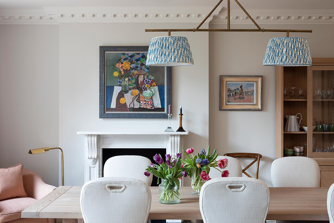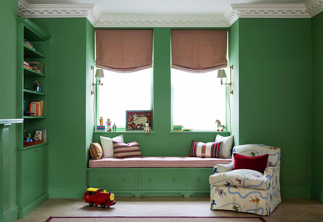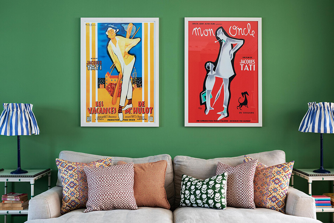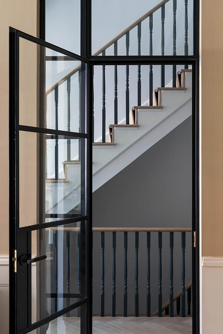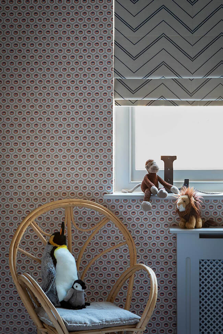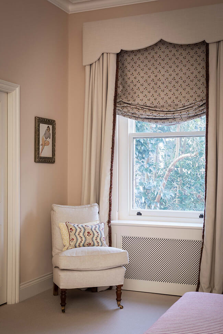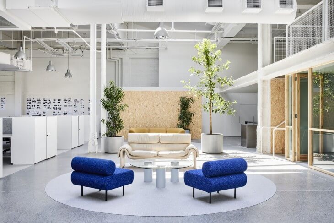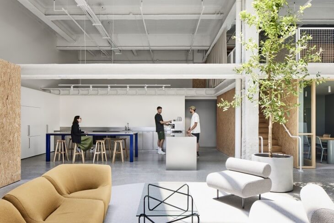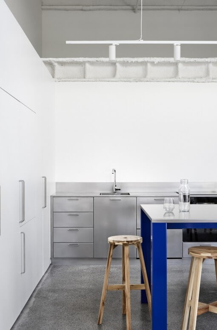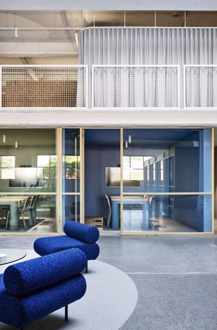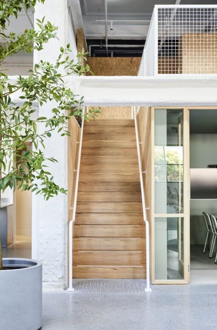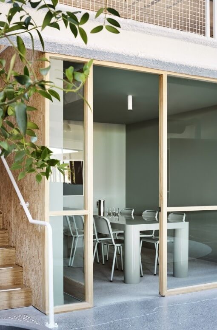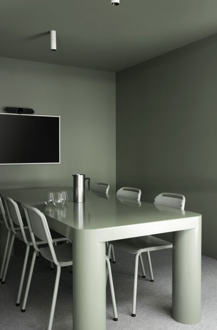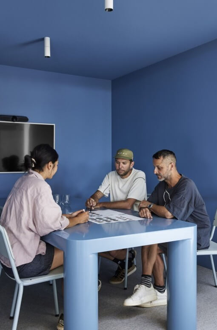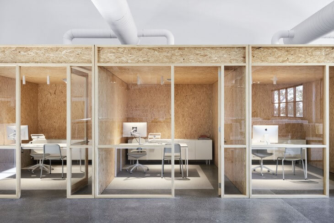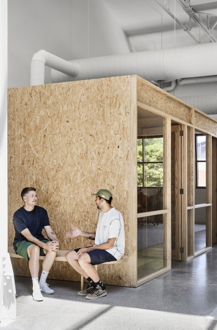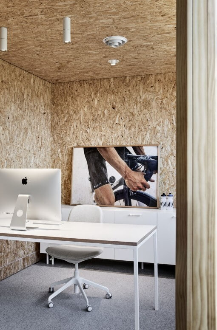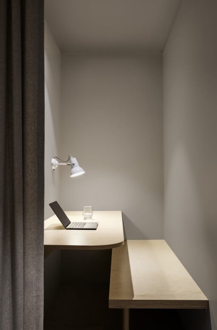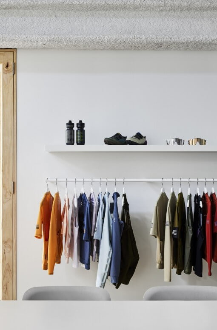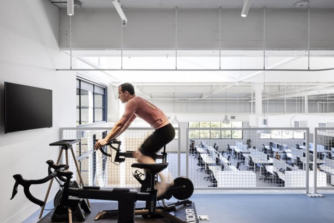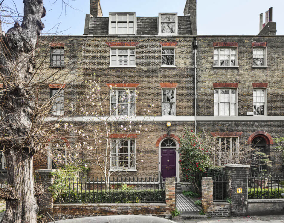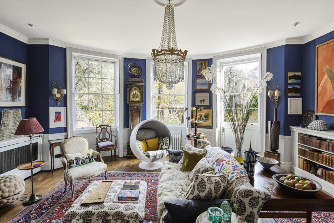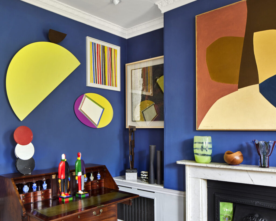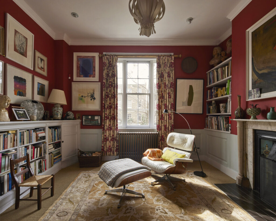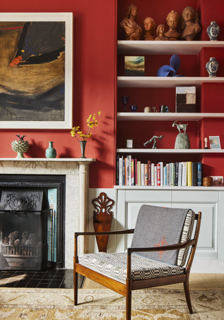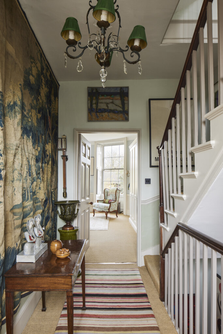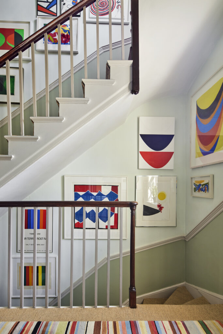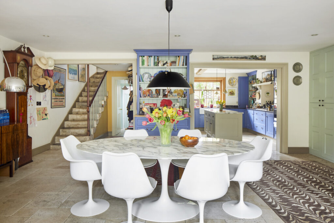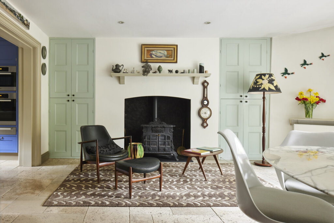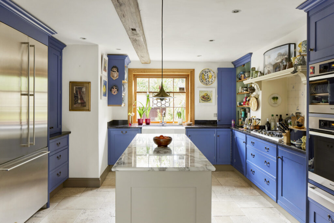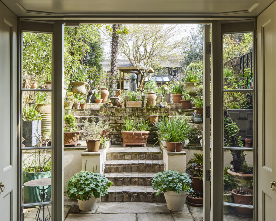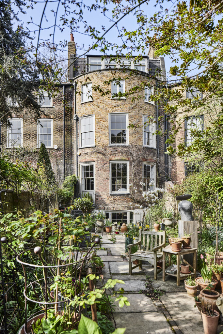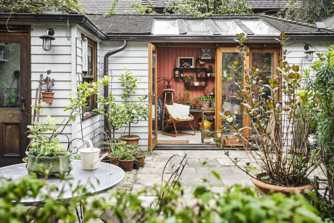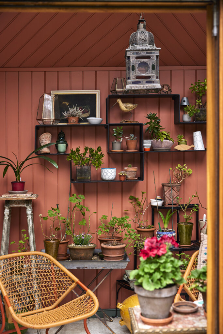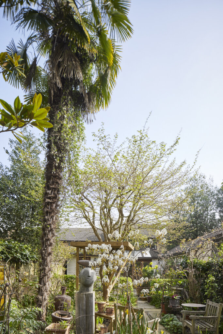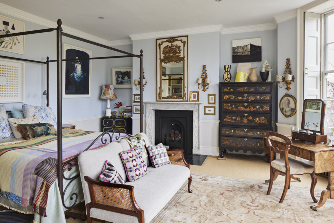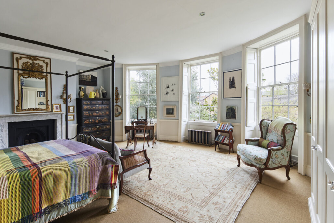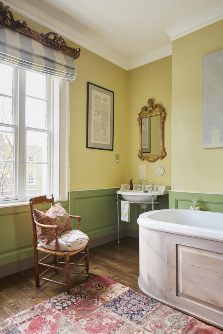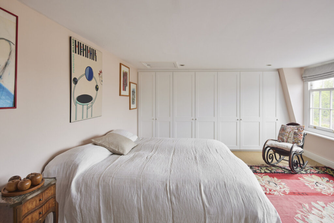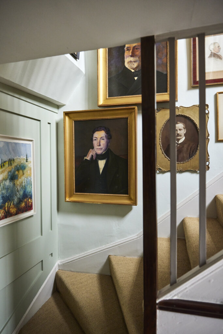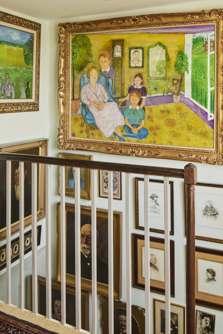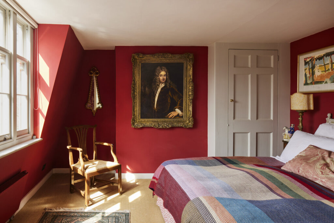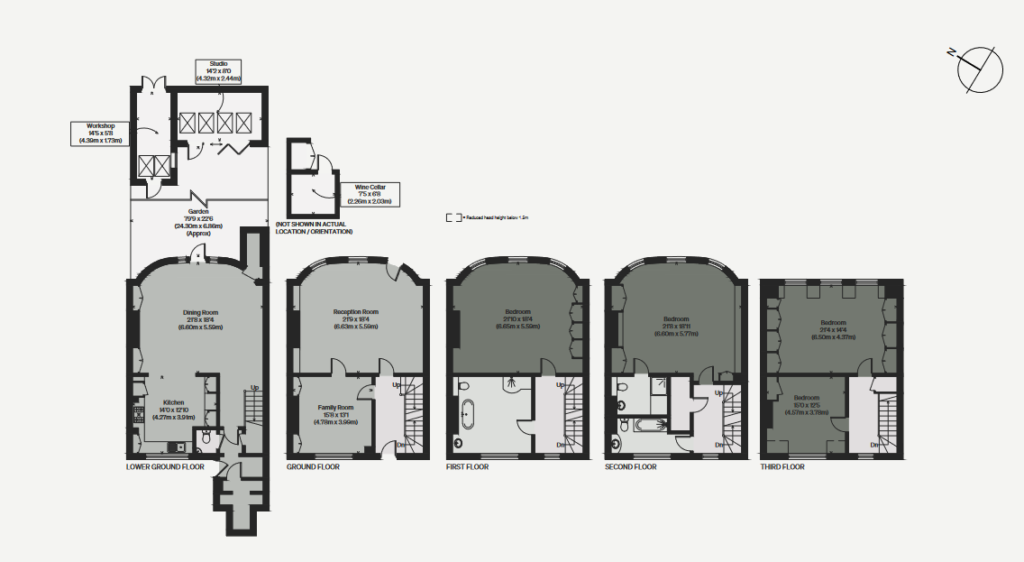Displaying posts labeled "Blue"
A small attic apartment in Paris
Posted on Wed, 13 Jul 2022 by KiM
25 m2 (270 sq ft) in the sky of Paris. A 180° view of the roofs of Paris, the Eiffel Tower and the Sacré Coeur. Having recovered the attic space changed everything for this small flat with a generous view. We gained height and gave character to the whole by playing with transparency and colours. The entrance allows you to store your belongings discreetly in a cupboard that blends into the wall and hides the toilet. To access the mezzanine, which offers additional sleeping space, I designed a piece of furniture with multiple functions, as I like them, which blossoms in the living room: library, desk and staircase. Practical and beautiful. The small glass roof on the mezzanine and the bookcase with its columns stretch the height of the room. And the little bench/bed that allows the staircase to sit well, acts as a sofa and has fun looking a bit pretentious with a Frey Indian…
Marianne Evennou nails another project injecting lots of colour and storage into a tiny space making it stylish and very functional.
A liveable family home
Posted on Wed, 13 Jul 2022 by KiM
The previous owners of this elegant house had prioritised style over practicality. Our task was to make this a home that works for every member of the family. On the ground floor, both reception rooms have been painted in soft, neutral shades accented by bold, colour-blocked joinery. During the day, the rooms provide a comfortable, calm space to work or relax. Come the evening, the floor-to-ceiling curtains are drawn and the rooms become a cocooning space for reading or entertaining. A joyous playroom has been created in the basement. On the upper floors, the master bedroom and dressing room is now a soft, enveloping grown-up space, whilst the children’s rooms have been wrapped in lively patterns and furnished with a combination of contemporary and antique furniture.
Patterns and colours aplenty but not overdone or too bold. Designed by Sarah Brown.
A Paris family home
Posted on Mon, 11 Jul 2022 by KiM
Olivier and Carole didn’t hesitate when they came across this millstone house from the beginning of the century, a stone’s throw from Parc Montsouris. It was just perfect for a large blended family. Delightfully old-fashioned with its small rooms and flowered papers, it still needed a complete overhaul. This allowed it to be slightly restructured to make it a place that is totally adapted to the new inhabitants.
Each floor is beautifully organised. The ground floor is the meeting place for the whole family: a beautiful entrance hall with its 1900 cement tiles and an invigorating red colour, a large living room with two deep velvet sofas and a reading corner near the library and the fireplace; a huge kitchen with a farm table and large shelves for displaying the dishes, not forgetting the scullery which overlooks the inner courtyard. The first floor is the children’s floor: two bedrooms for the girls with a spacious bathroom to share, a third bedroom with its toilet for Igor. The top floor under the roof is mainly the parents’, with a huge room that allows for the accumulation of books…
As is quintessentially Marianne Evennou, she has created a vibrancy and homeliness in this 160m2 space in Paris’ 13e. Photos: Grégory Timsit
Working on a Saturday
Posted on Sat, 9 Jul 2022 by midcenturyjo
It’s like I say week in week out. If you have to drag yourself into work on a weekend it helps if it’s somewhere stylish. MAAP HQ by Clare Cousins Architects.
Stalking maximalism in London
Posted on Fri, 8 Jul 2022 by midcenturyjo
Don’t let its staid Georgian facade fool you. Inside the Grade II-listed townhouse in Camberwell is a maximalist’s dream. Five floors of colour and art, antiques and mid century classics. Everywhere you look is inspiration and we haven’t even ventured into the garden yet. Unfortunately for us, it is sold but I found it through Inigo an estate agency for Britain’s most marvellous historic homes, from the team behind The Modern House.
