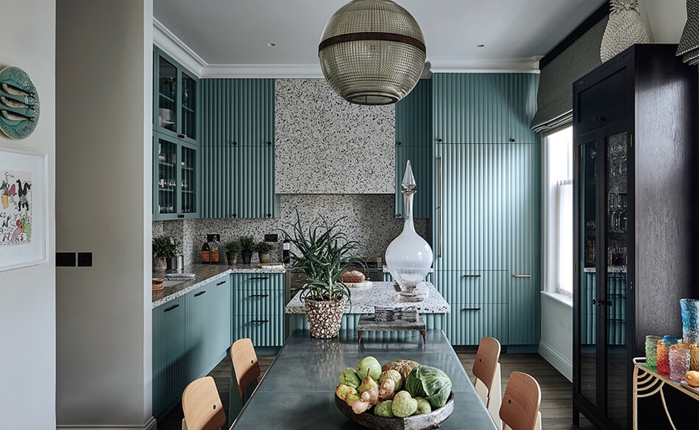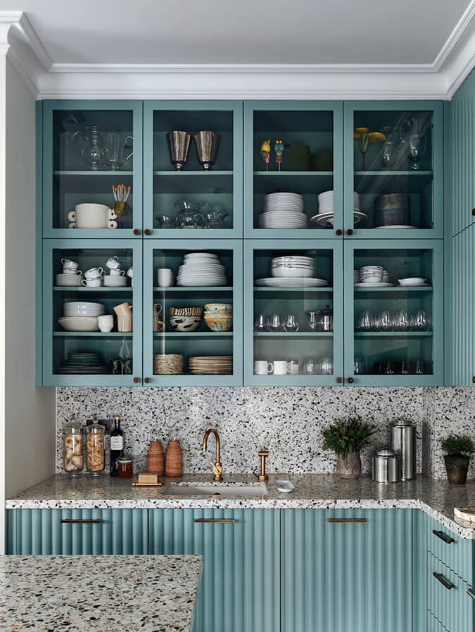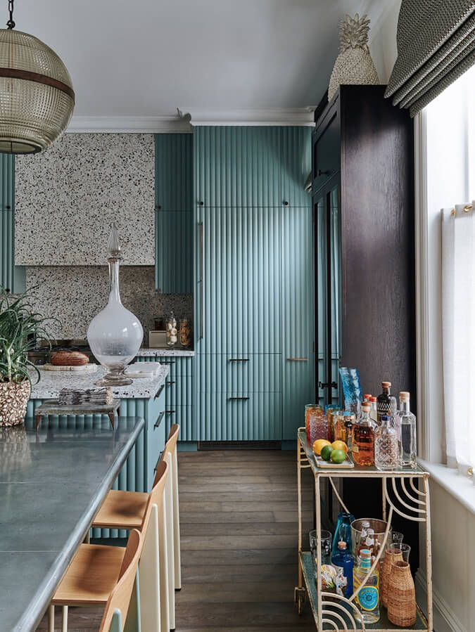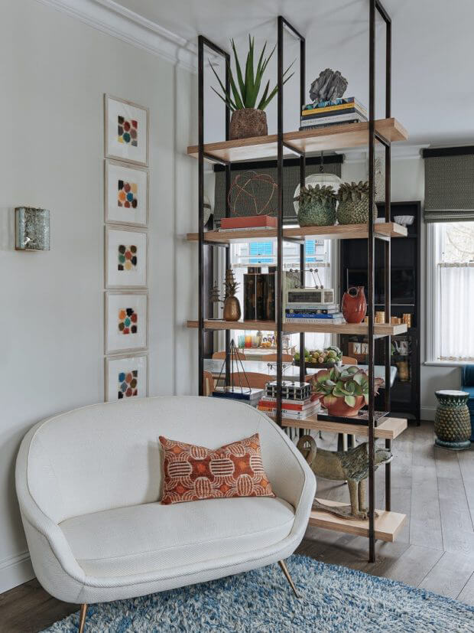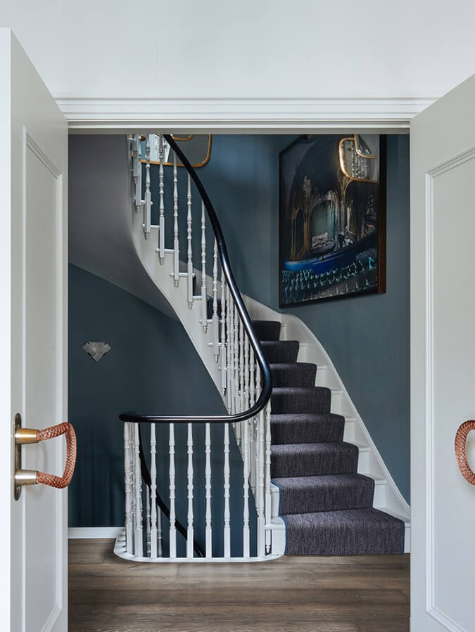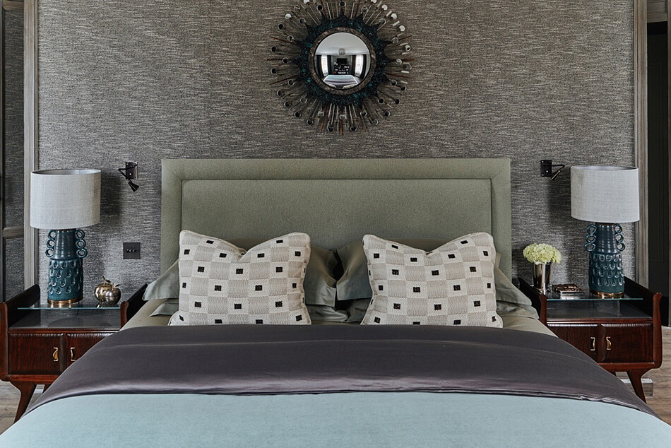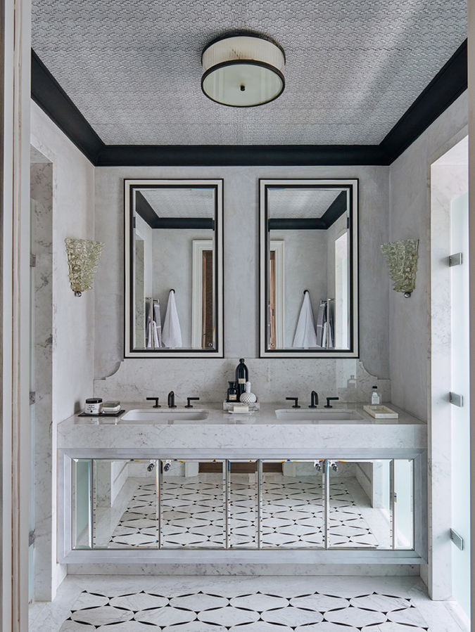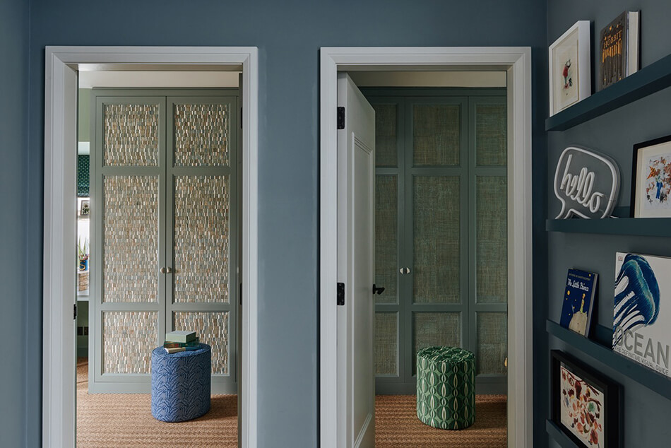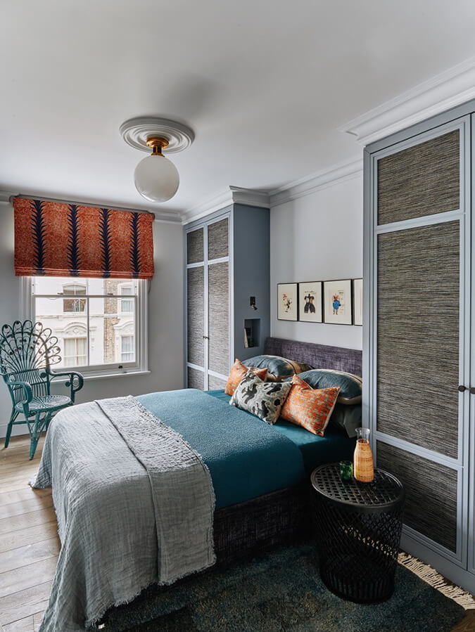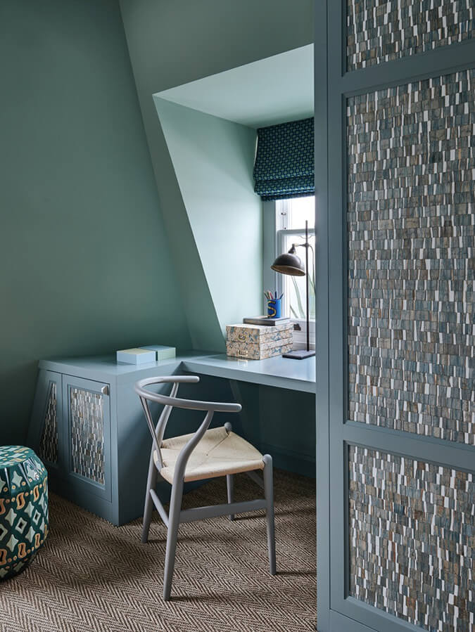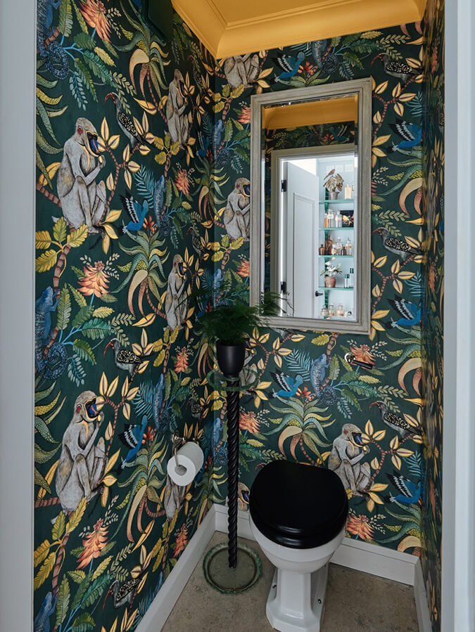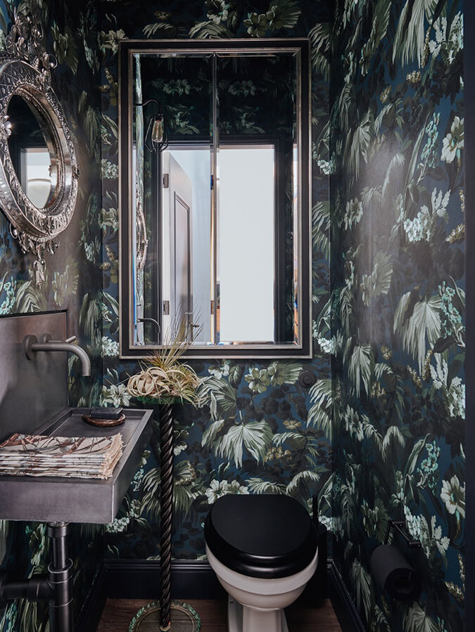Displaying posts labeled "Blue"
Fantastical bathroom part 1
Posted on Mon, 23 Mar 2020 by midcenturyjo
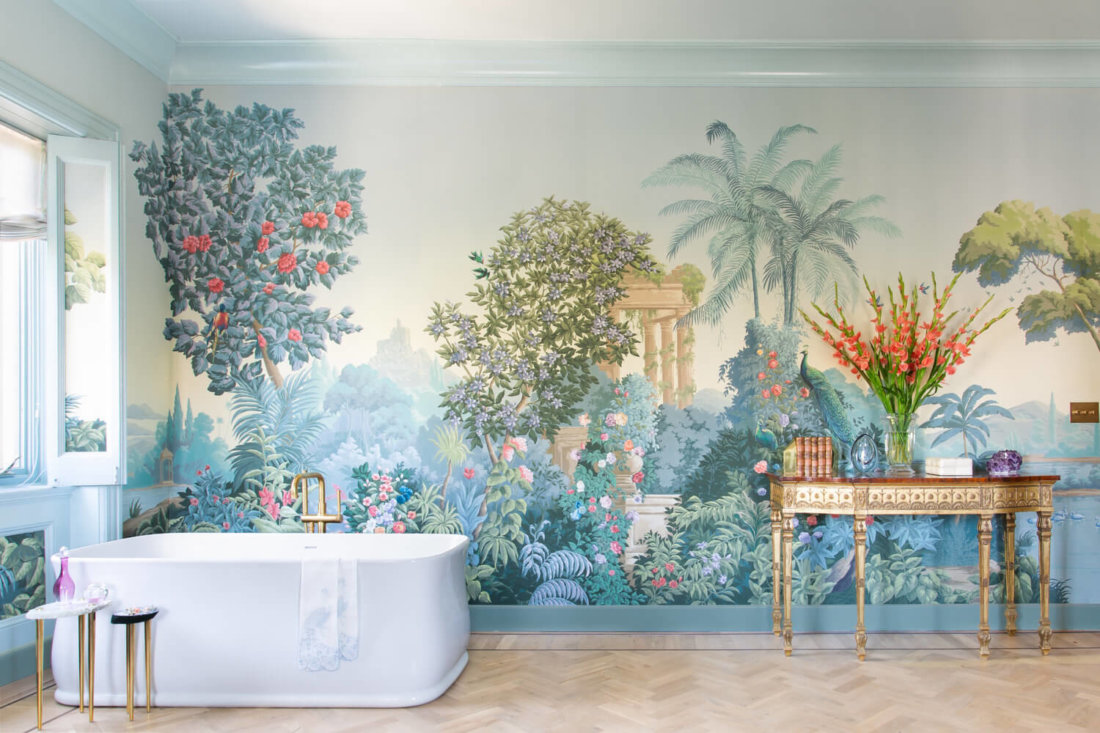
In a time of uncertainty and fear perhaps you need a little fantastical beauty to brighten your day. Imagine passing your social isolation soaking in the tub then wrapping yourself up in a luxurious robe to sit beside the fire finishing your toilette. The master bathroom of the 2019 San Francisco Decorator Showcase by Alexis Banks Humiston of ABH Interiors.
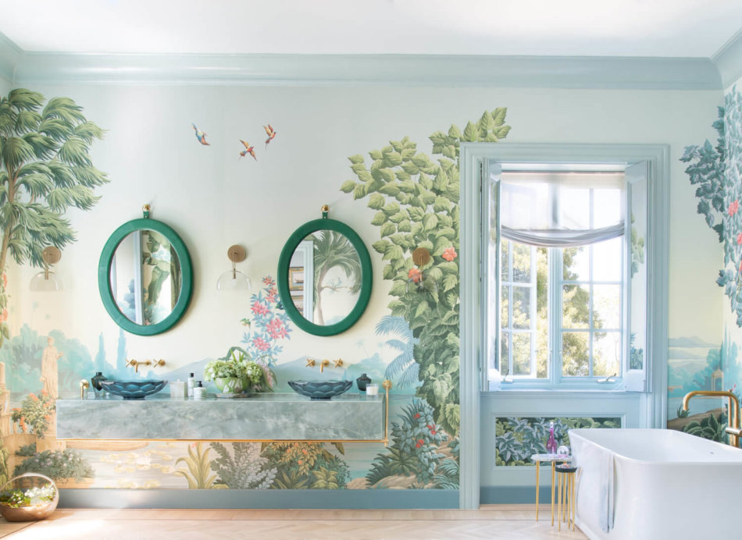
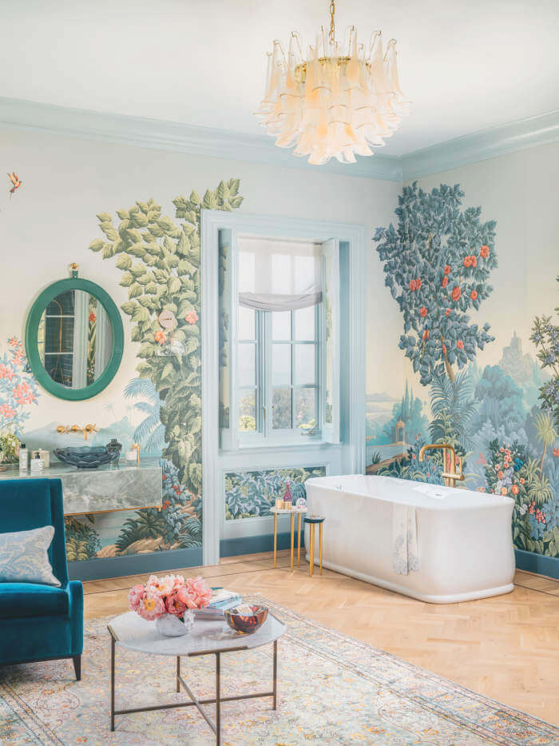
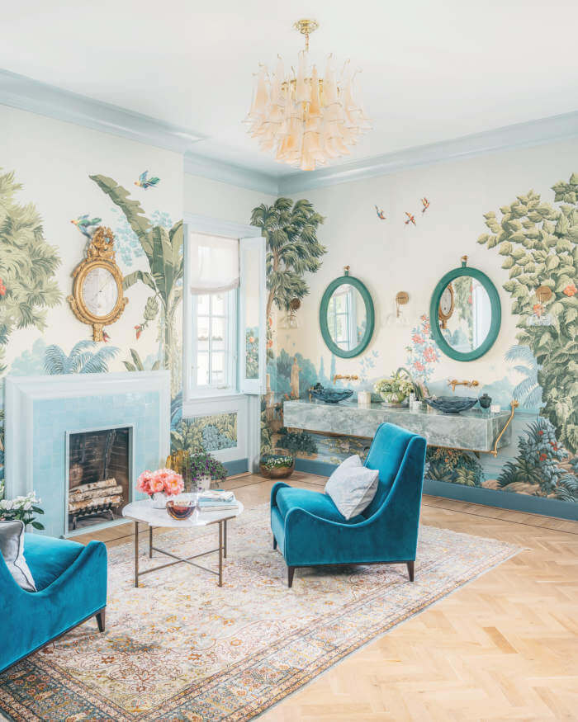
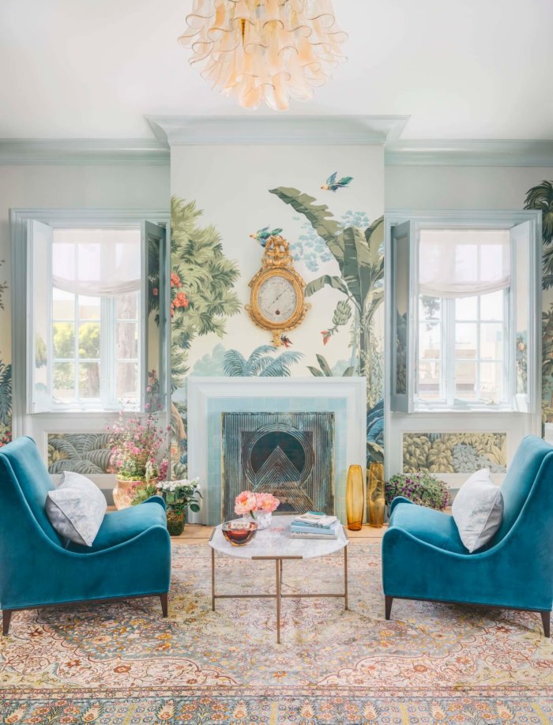
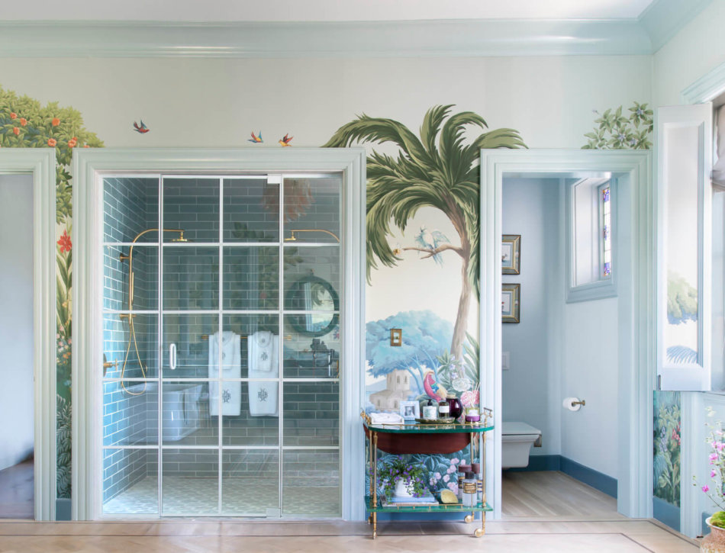
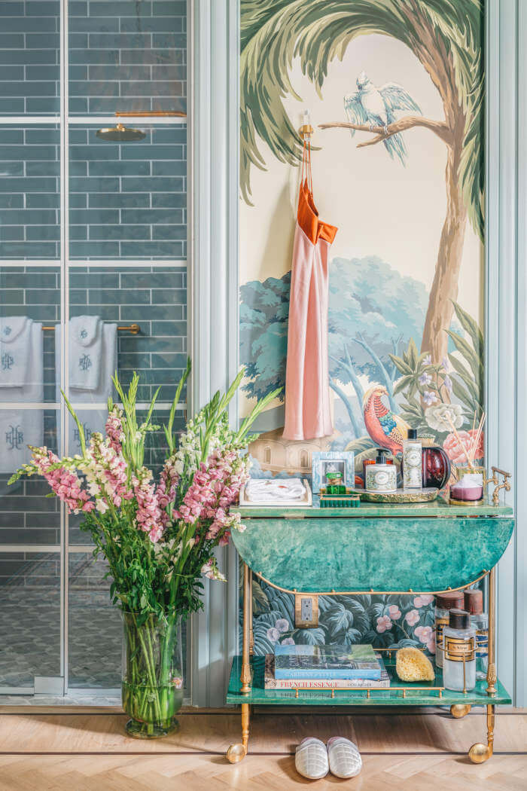
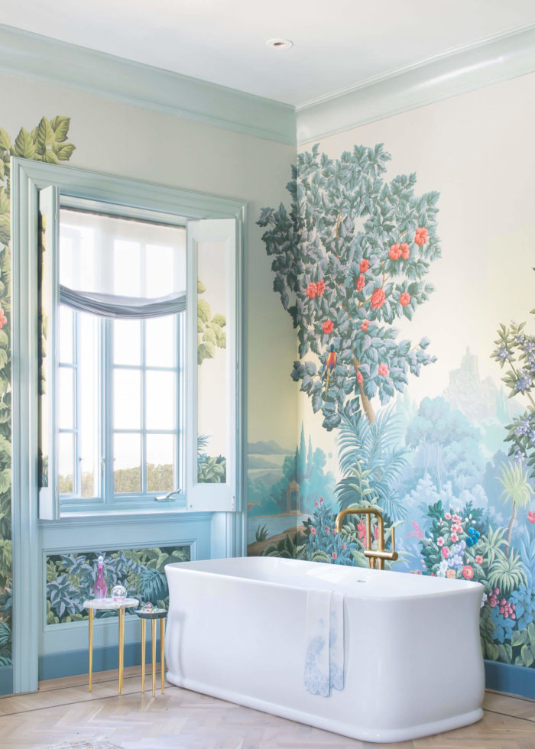
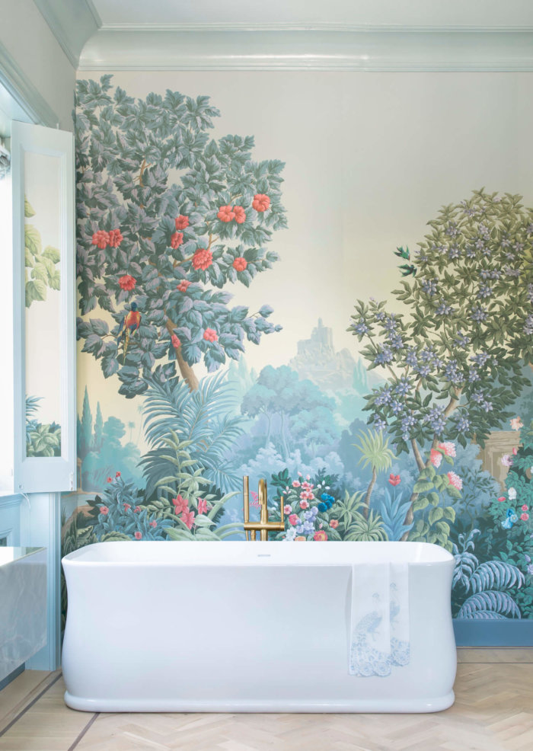
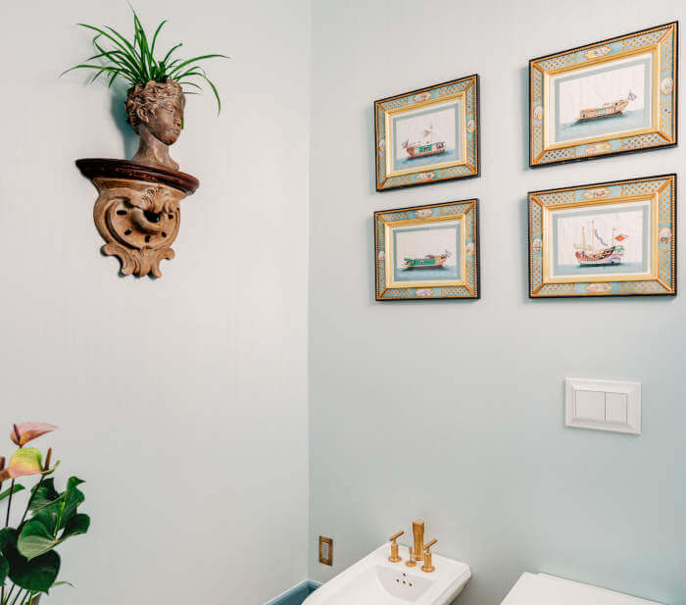
Photography by Suzanna Scott and Christopher Stark
A moody inner city getaway
Posted on Tue, 17 Mar 2020 by midcenturyjo
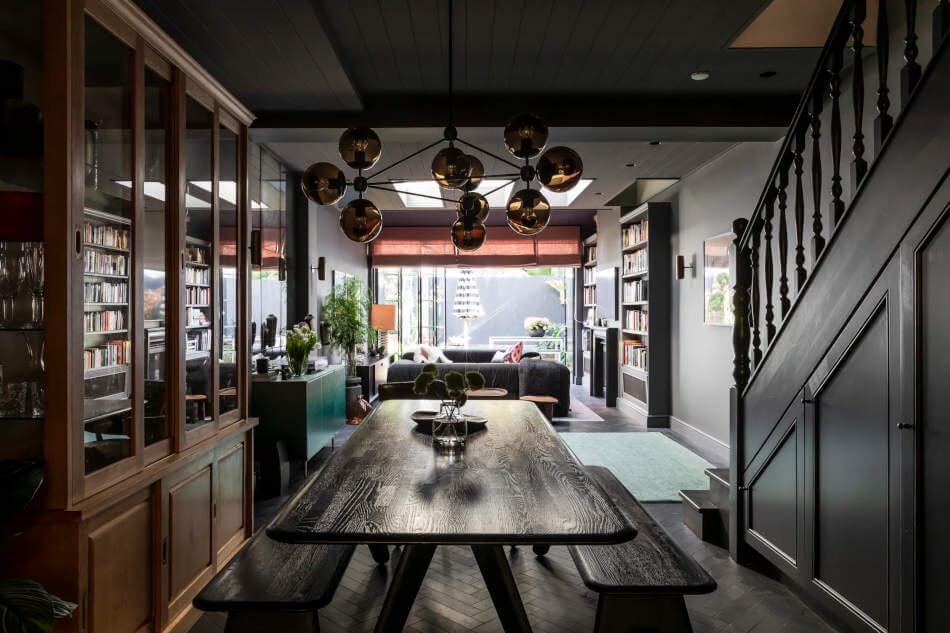
They call it Paris in Paddington. I call it a fabulous example of a glamorous and moody inner city Sydney pad. It’s another luxury Australian home available for short term getaways via LUXICO, the home hotel.
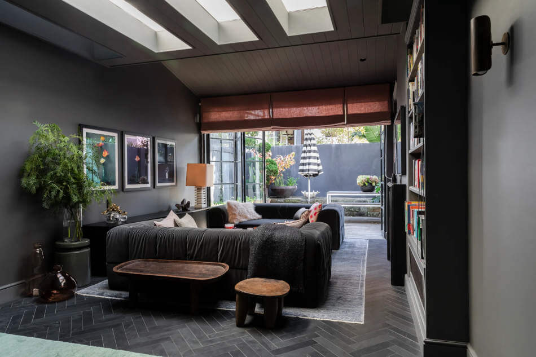
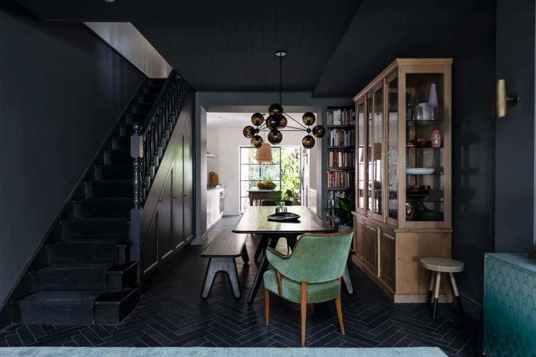
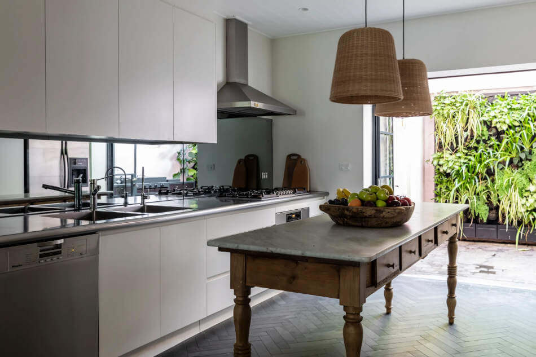
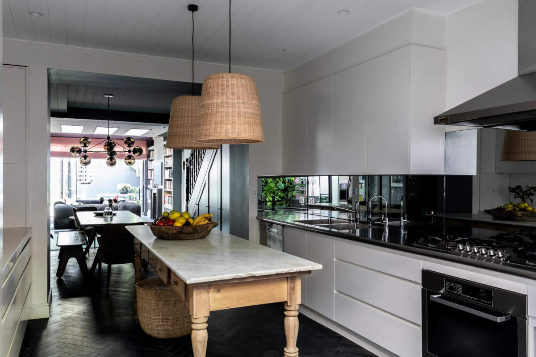
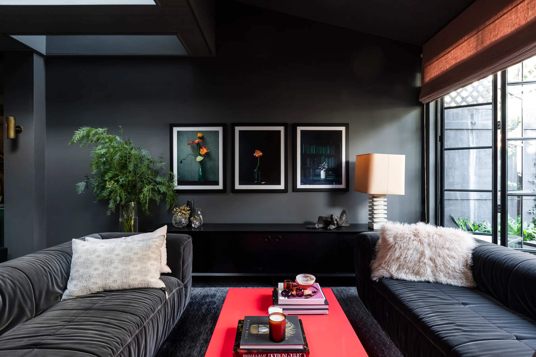
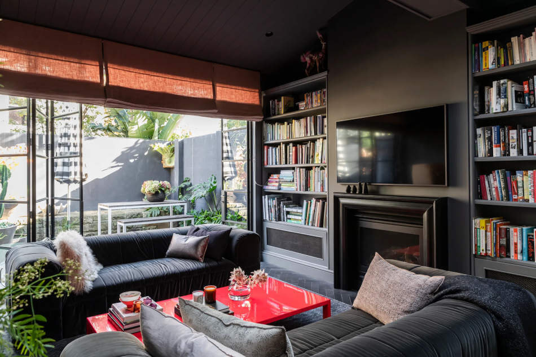
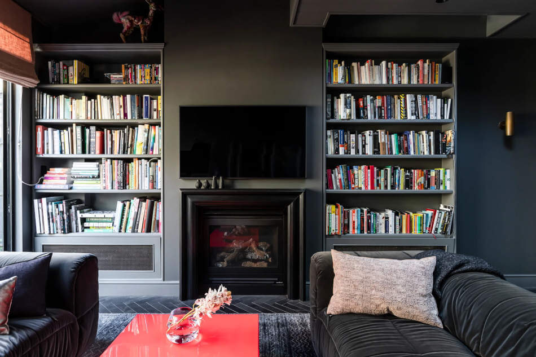

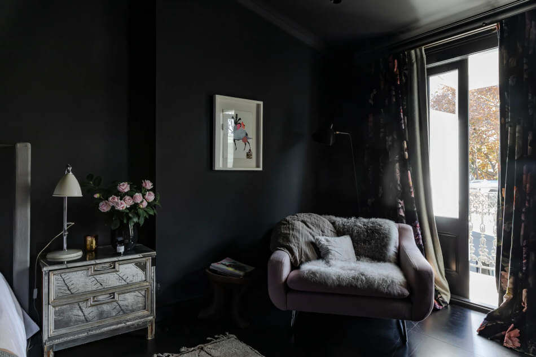
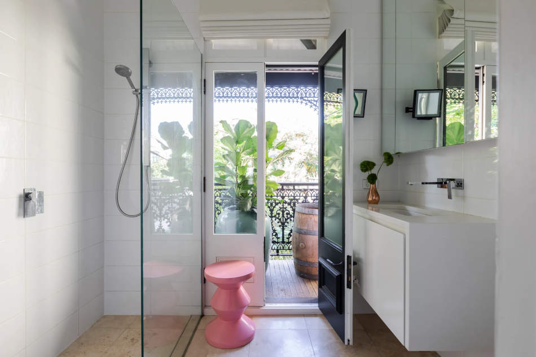
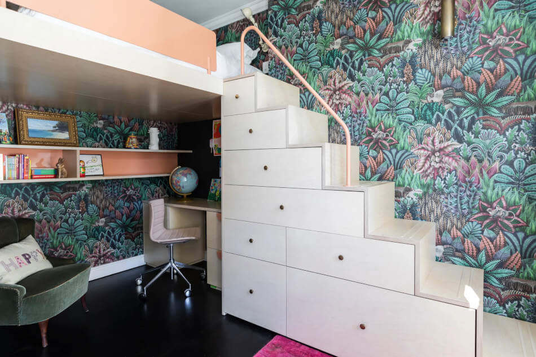
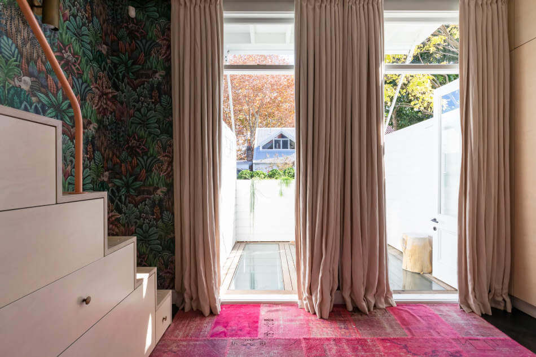
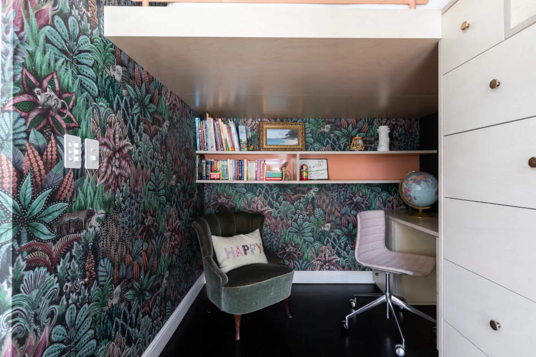
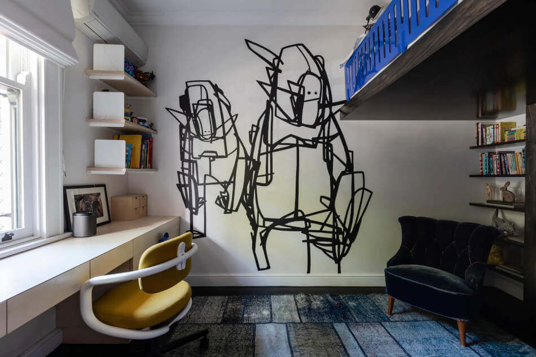
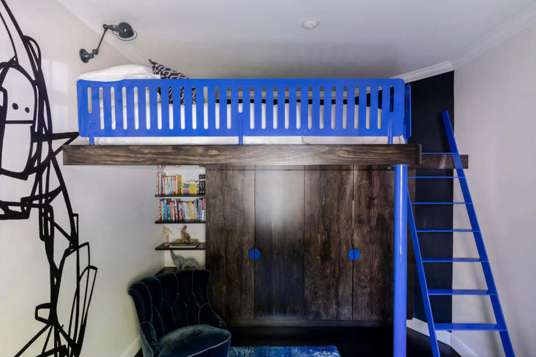
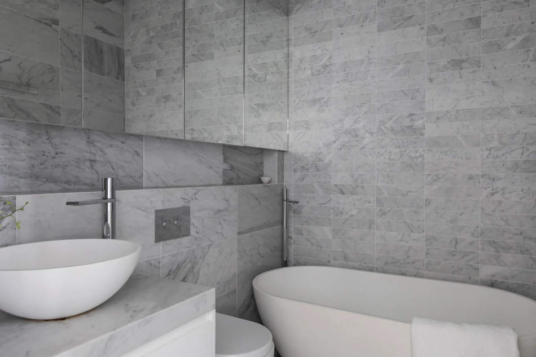
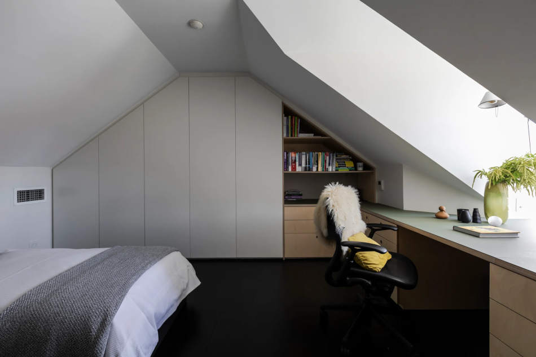
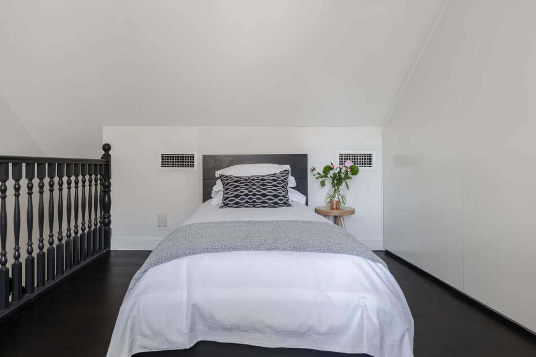
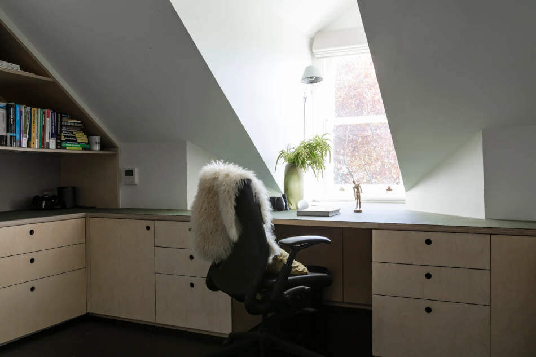
Bungalow blues
Posted on Thu, 5 Mar 2020 by midcenturyjo
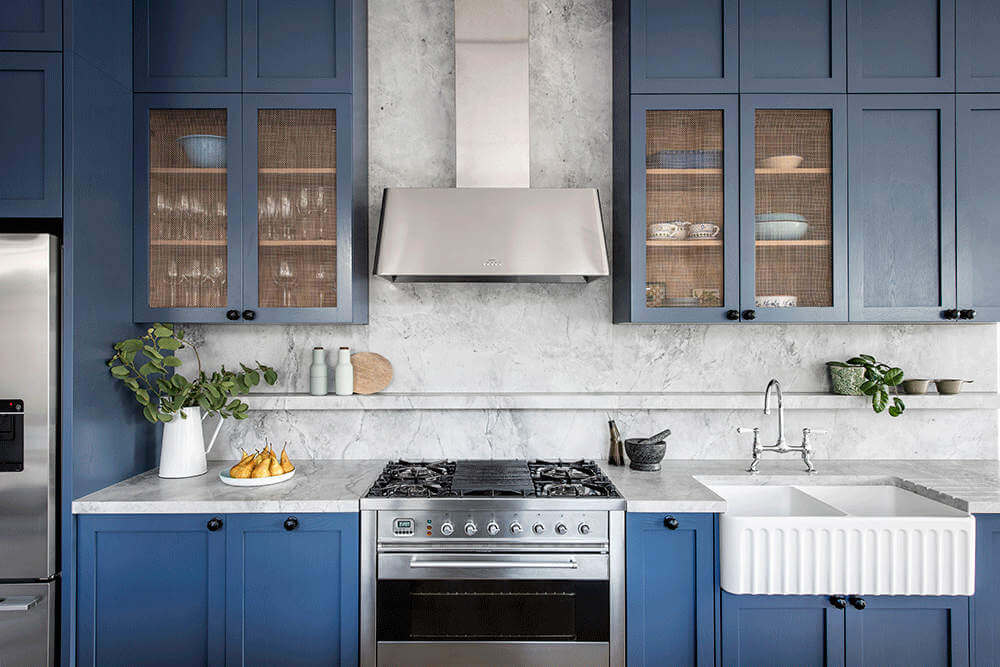
“Located on a large leafy suburban block Bungalow House has been transformed and reconfigured from a labyrinthine of rooms & hallways to thoughtfully planned living spaces. By retaining the existing footprint and carefully replanning each space, internal spaces were renovated, each room designed and transitioning into one another to reflect the family, location and farmhouse design aesthetic.”
Hello blue kitchen! I think it’s a case of love at first sight. I shouldn’t have called this post “Bungalow blues” when there is so much to love about this house by Adelaide-based interior designer Georgie Shepherd.
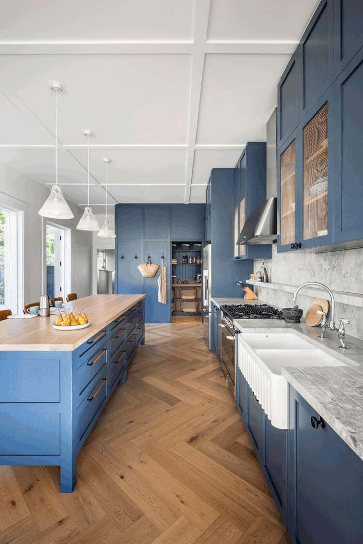
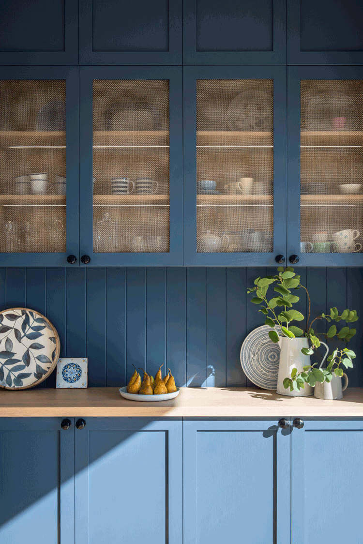
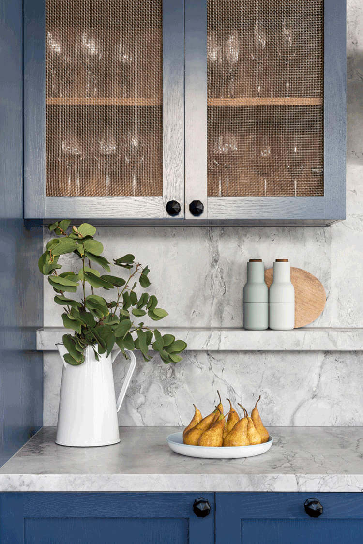
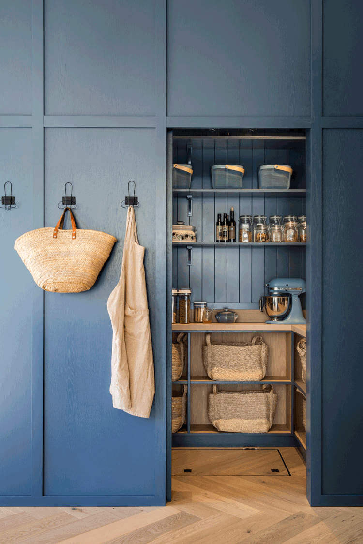
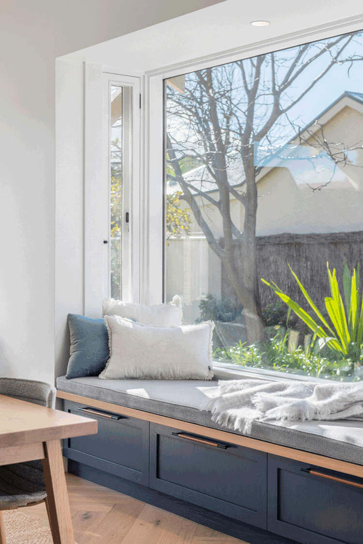
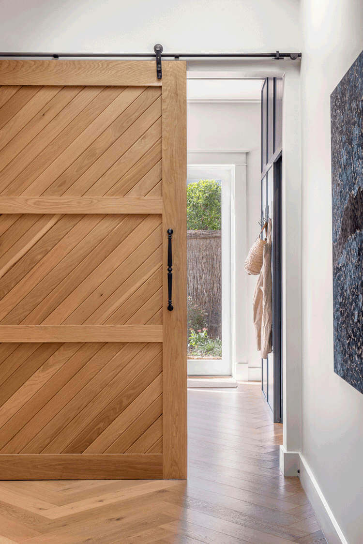
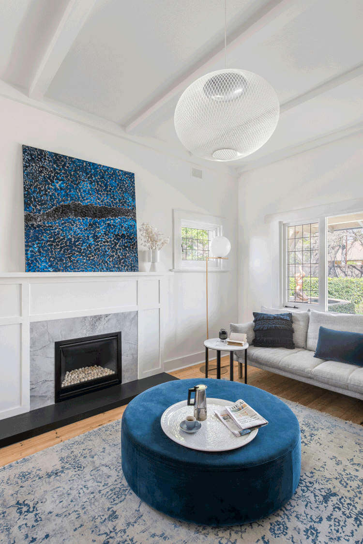
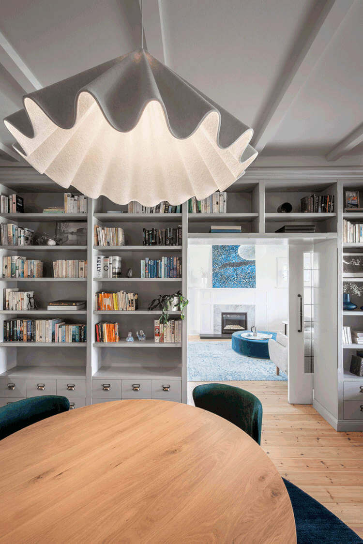
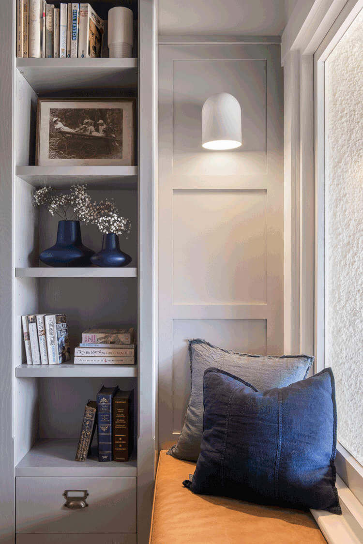
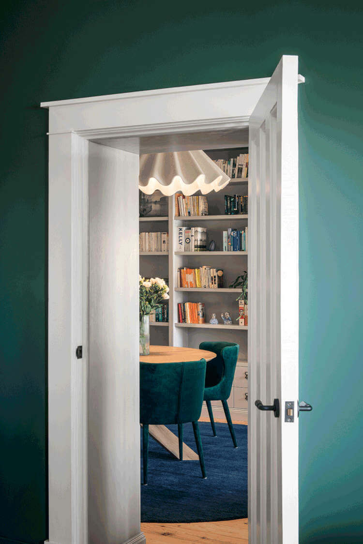
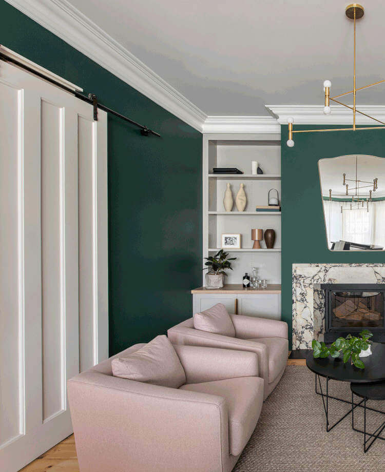
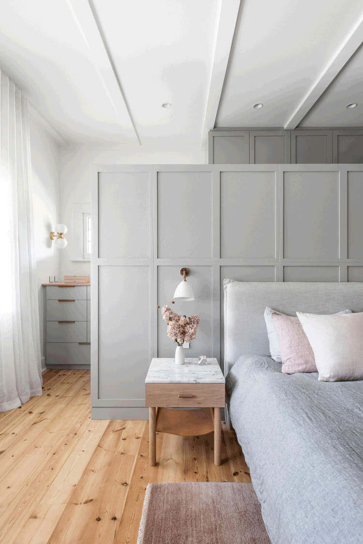
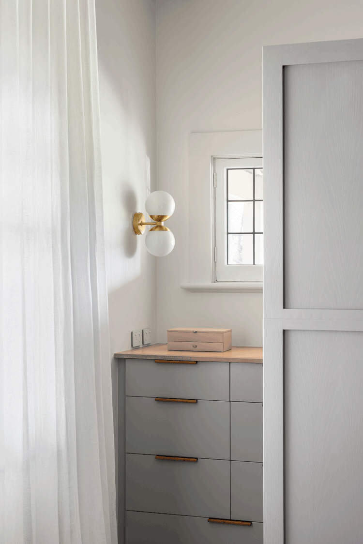
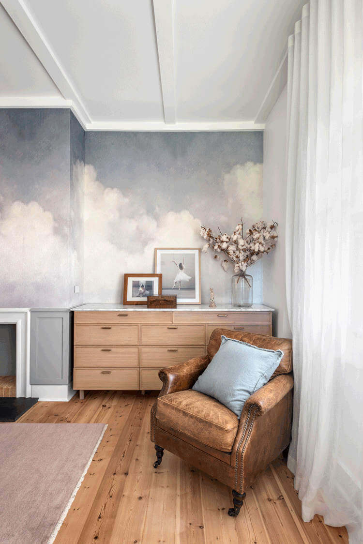
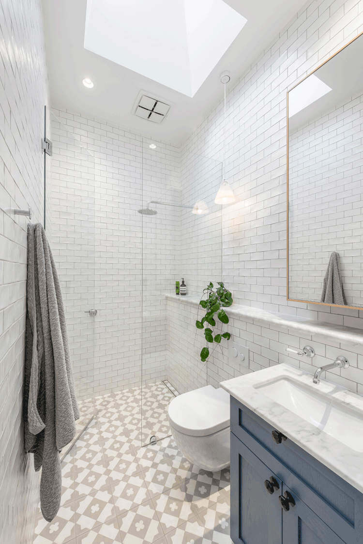
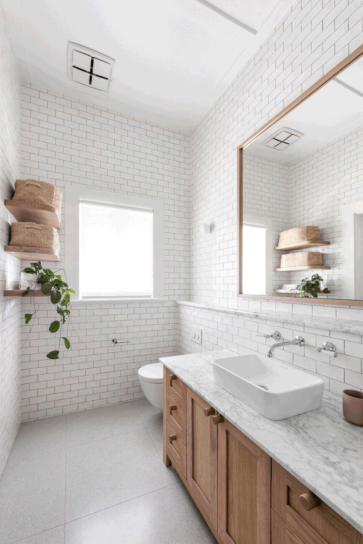
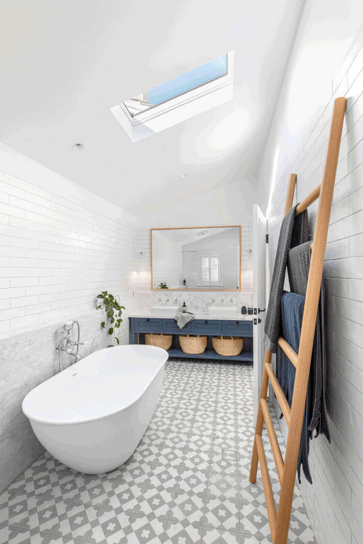
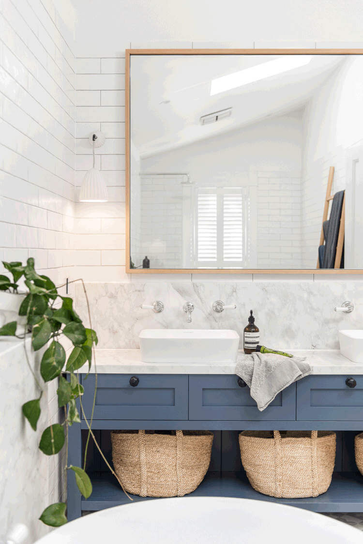
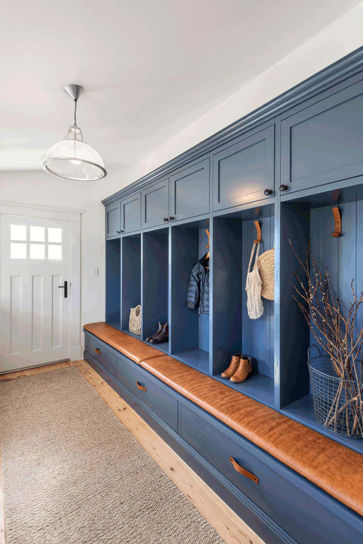
Anne Hepfer update
Posted on Mon, 2 Mar 2020 by KiM
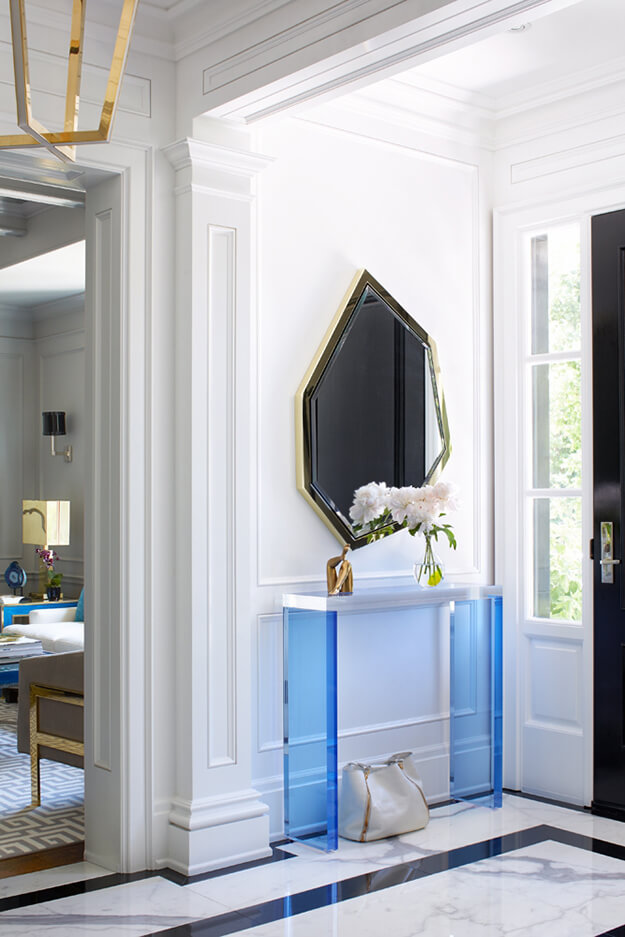
It has been several years since we featured the work of Toronto-based designer Anne Hepfer (here and here). Her signature style of layering palettes of colour and contrast and luxurious finishes is still very much apparent. Such gorgeous spaces.
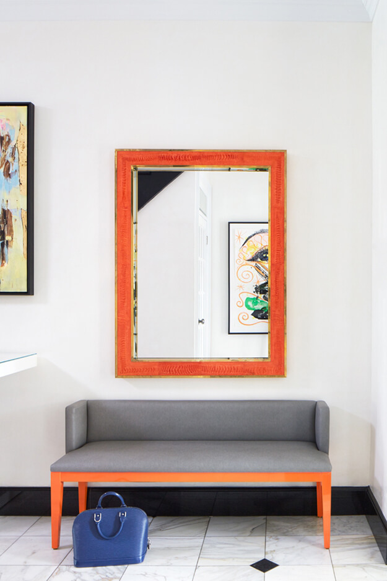
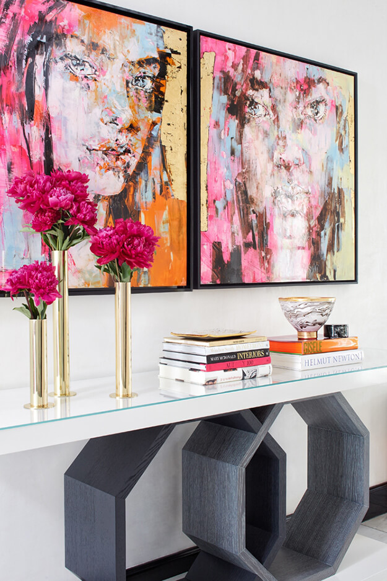
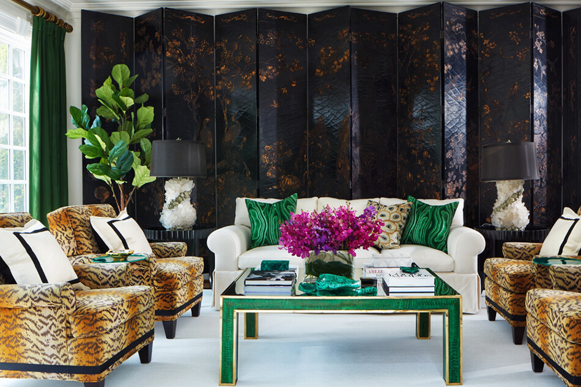
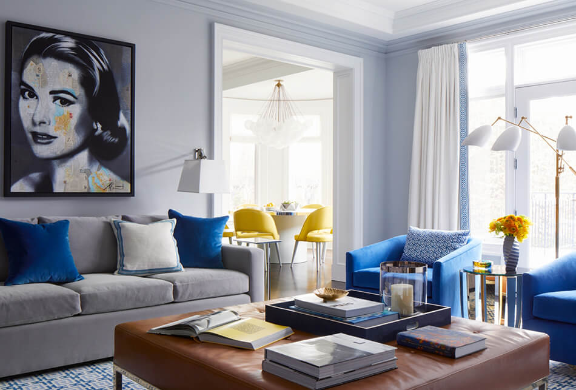
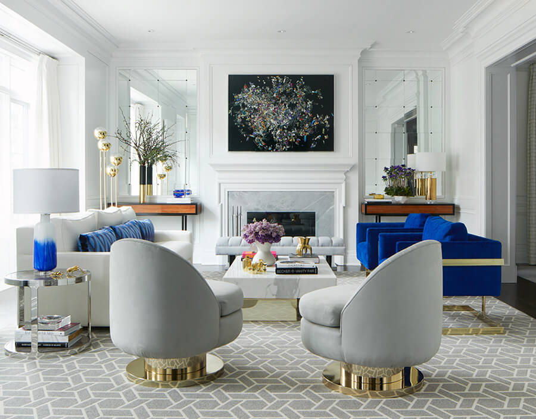
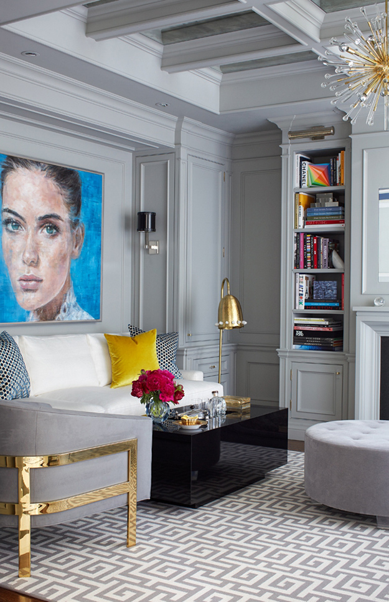
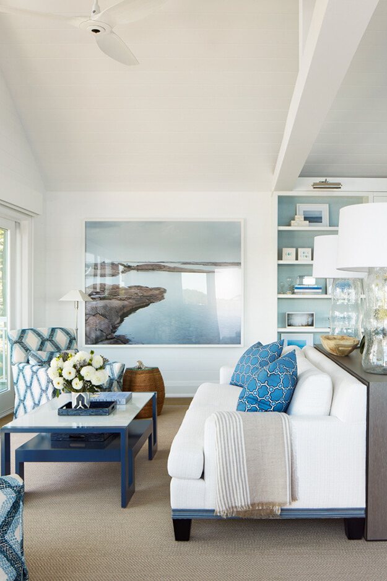
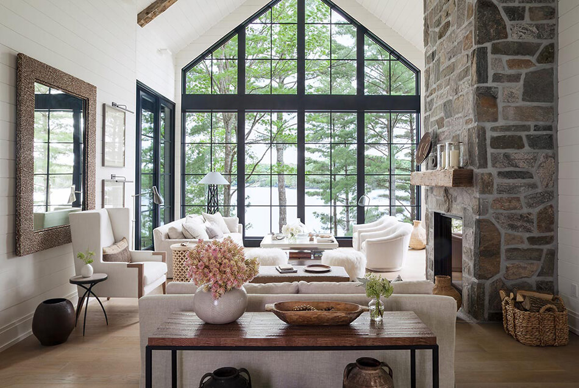
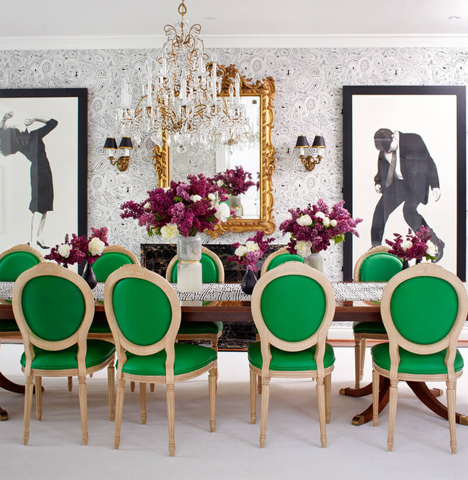
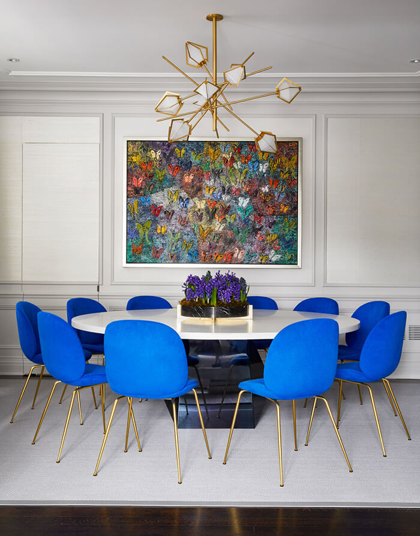
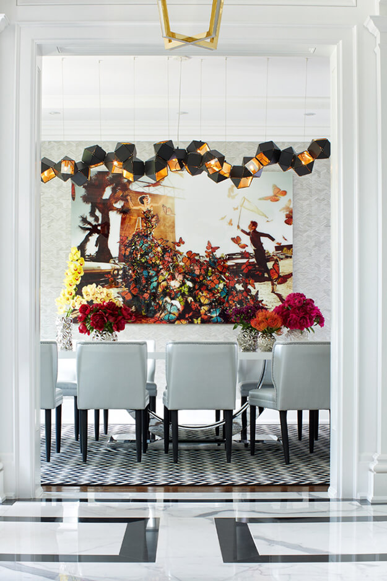
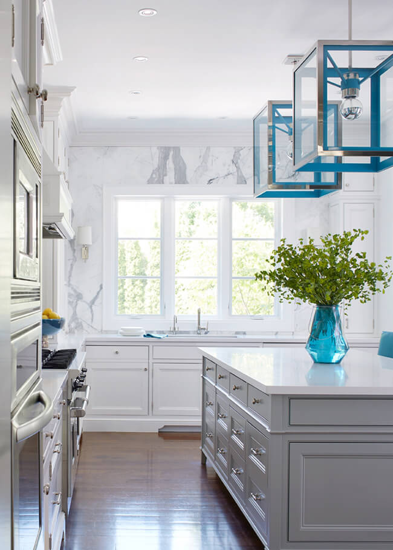
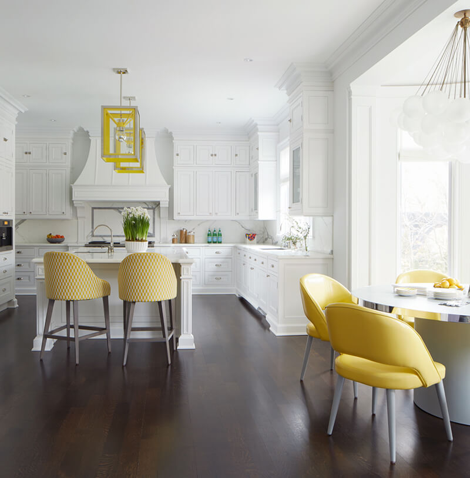
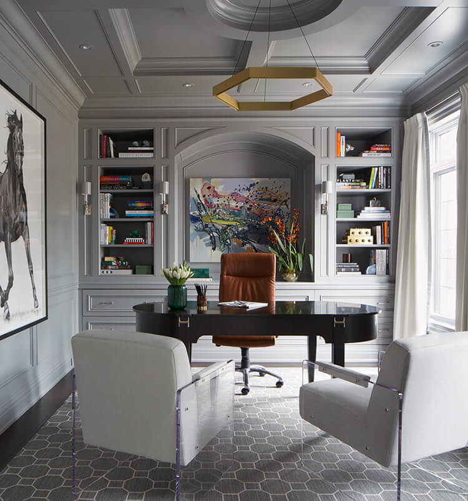
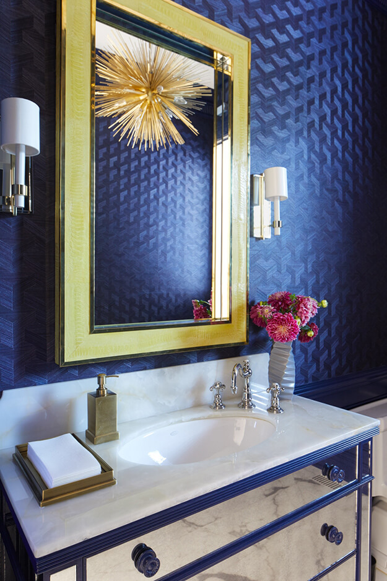
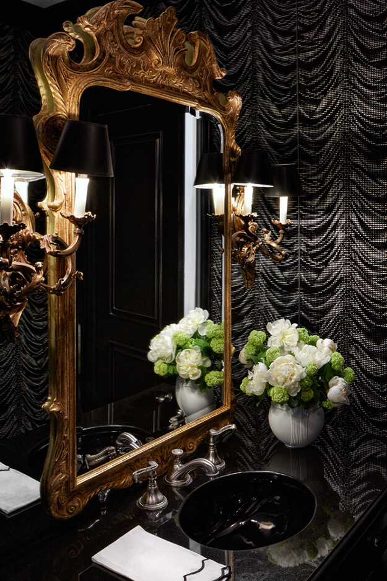
An eclectic townhome in Notting Hill
Posted on Tue, 25 Feb 2020 by KiM
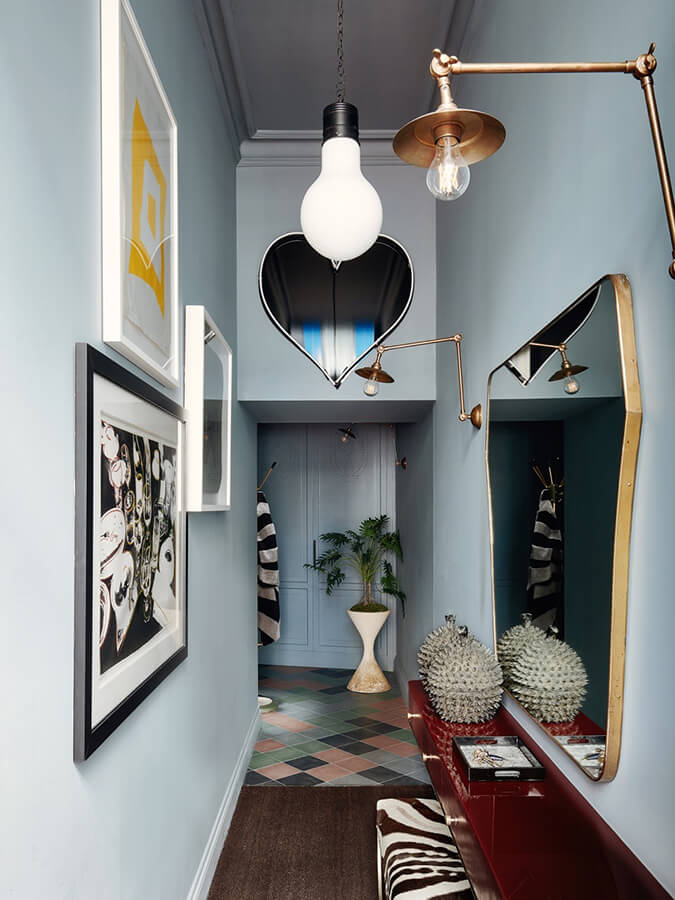
Hubert Zandberg is at it again, creating jaw-dropping eye candy in this Notting Hill townhouse. Hubert Zandberg Interiors were commissioned to create a functional home for a young family which required a complete renovation and redesign of the property. Carefully considered spatial planning was essential in order to ensure the home embodied a sense of openness and flow whilst maximising the practical use of the space. HZI stripped back the property entirely to allow for the new and improved layout to accommodate the family of 5 and a guest bedroom. Additionally, a new bespoke kitchen, bathrooms, custom-made joinery and architectural features were incorporated. An eclectic aesthetic approach was employed to refer to the cultural melting pot that is Golborne & Portobello Road whilst also encapsulating the client’s strong sense of style and unique taste. Incorporating a mix of the homeowner’s art collection & decorative objects sourced by HZI from the Notting Hill markets, resulted in a space which captures the feeling of stepping off the street and into a home’s interior that reflects the colourful world outside.


