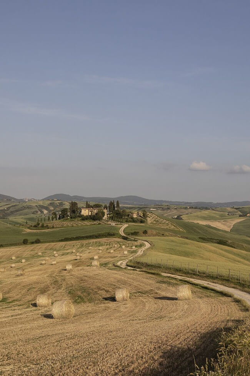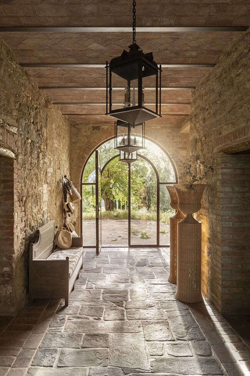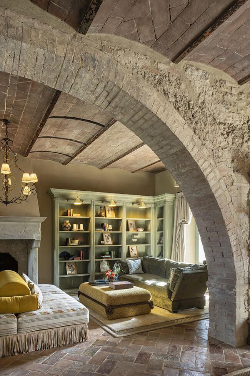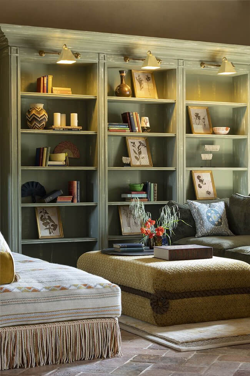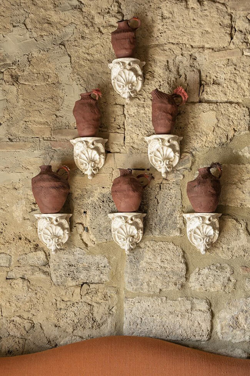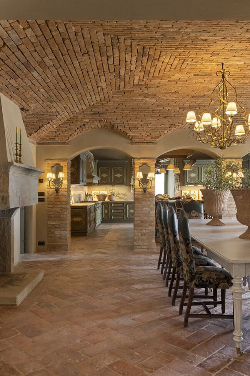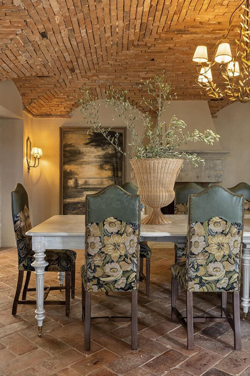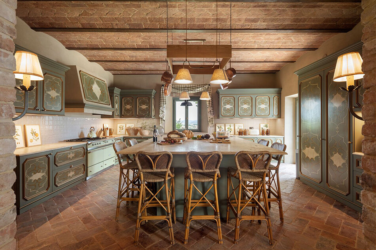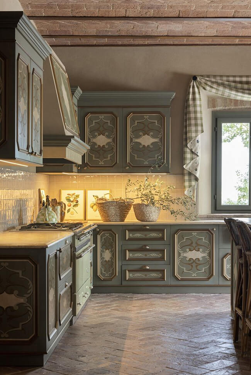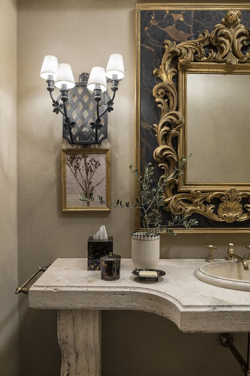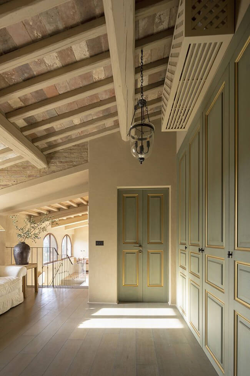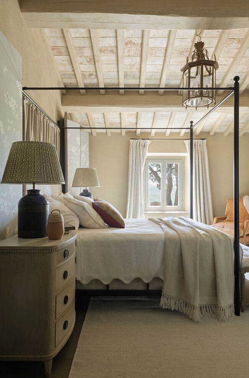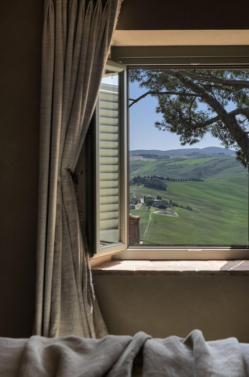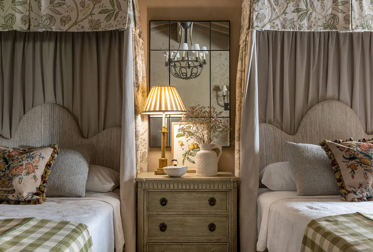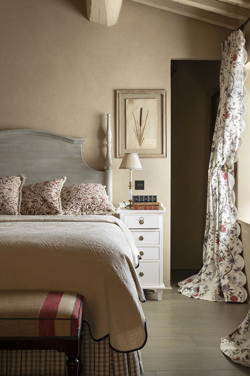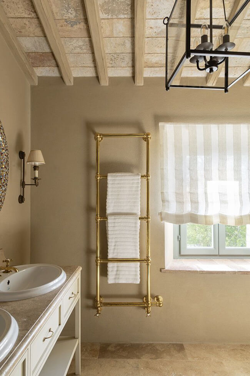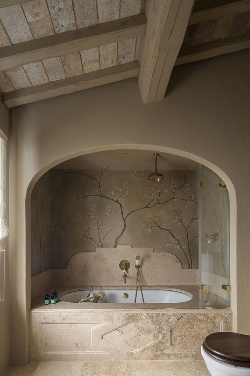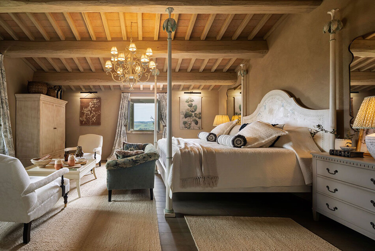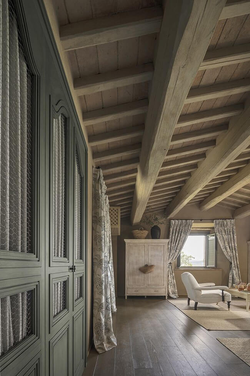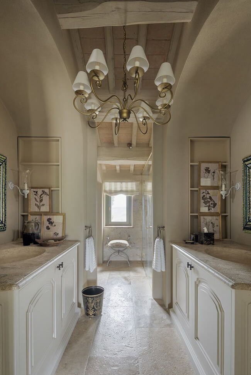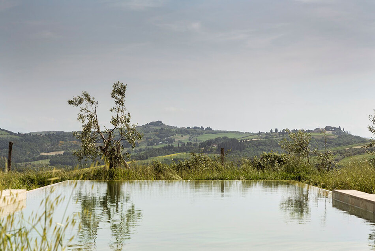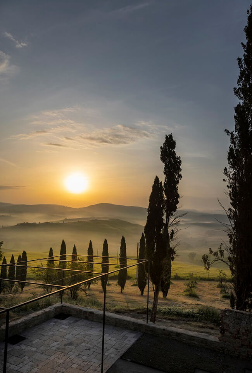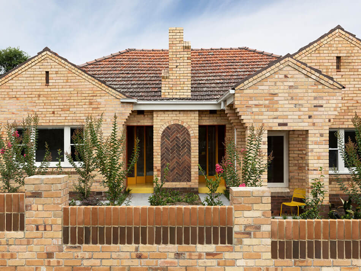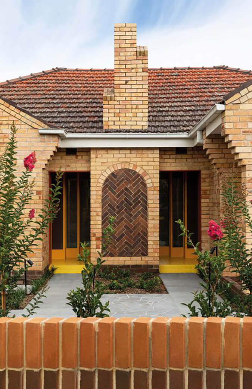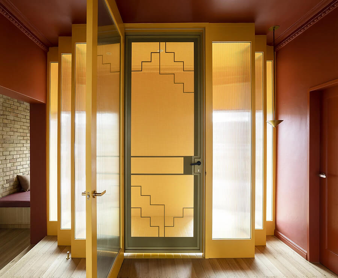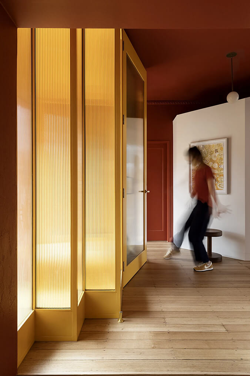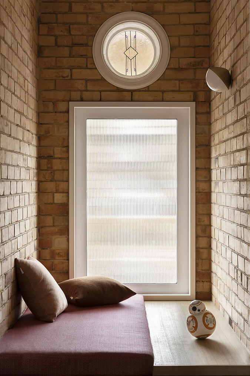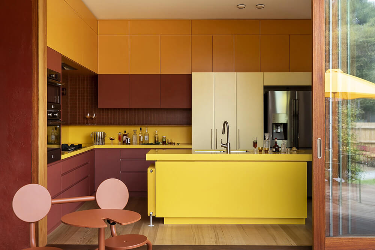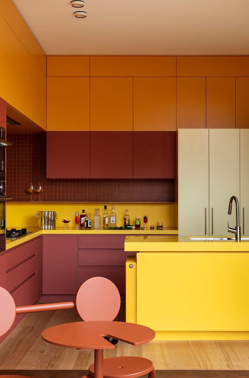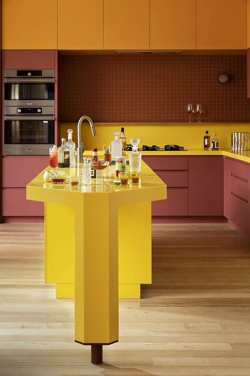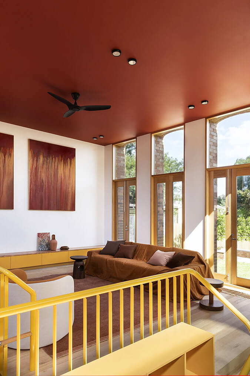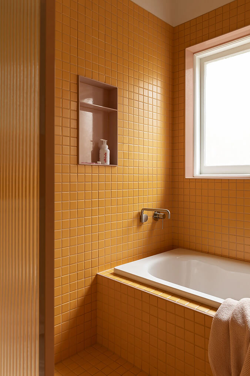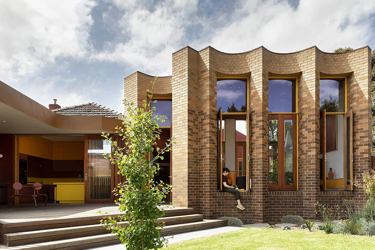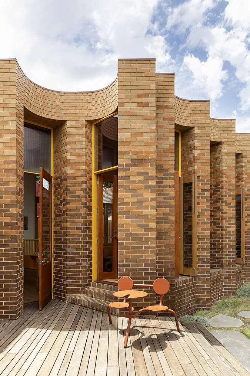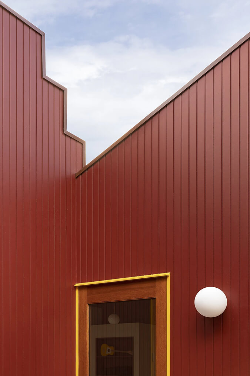Displaying posts labeled "Brick"
Spotted Gum
Posted on Tue, 4 Apr 2023 by midcenturyjo
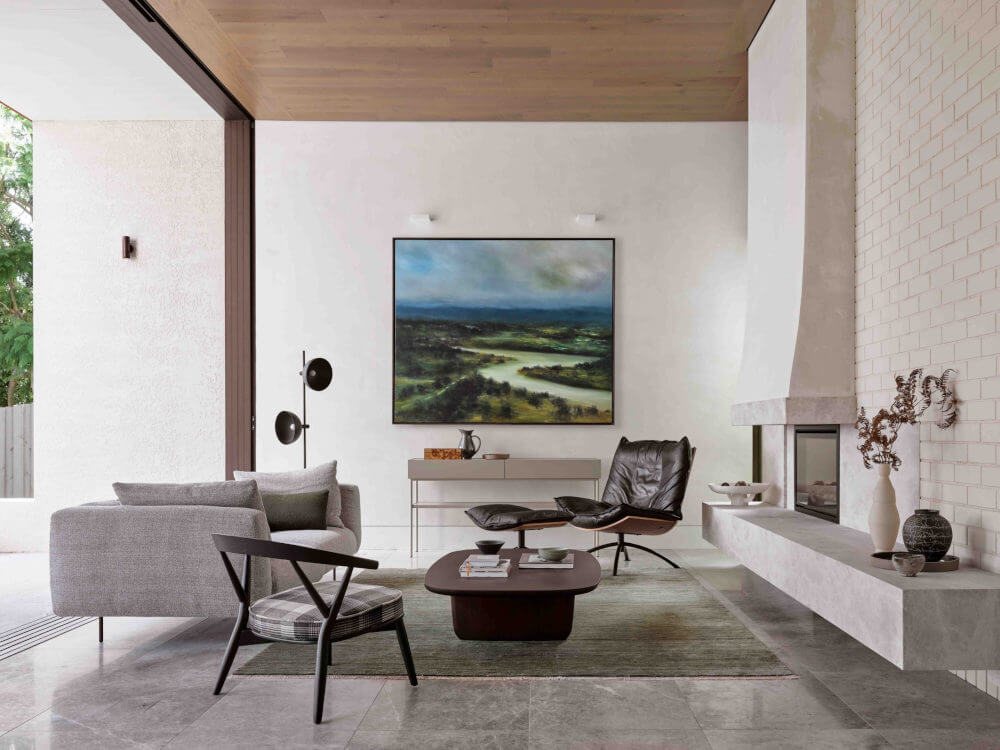
“Spotted Gum House is an alteration and addition to an existing interwar bungalow nestled amongst the mature, leafy green trees of Sydney’s North Shore neighbourhood of Artarmon. While respecting the suburban landscape and heritage conservation area we have restored the street-facing façade while exploring a hidden, modern sculptural annexe at the rear.
The three-bedroom home has been transformed into a blend of traditional and contemporary architecture. The design vernacular is courageous in its exploration of scale; Spotted Gum House now explores a tension between three distinct architectural languages; the existing front of the home, and the upstairs and downstairs of the new rear extension.”
Sensuous, sinuous and downright sexy. Spotted Gum by Alexander and Co.
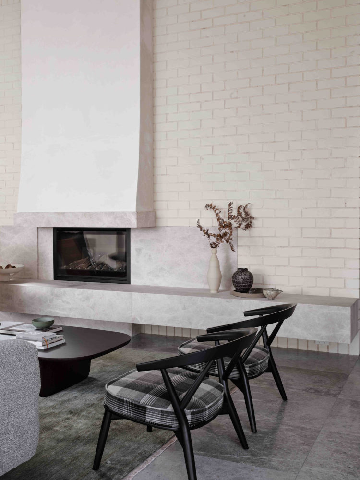
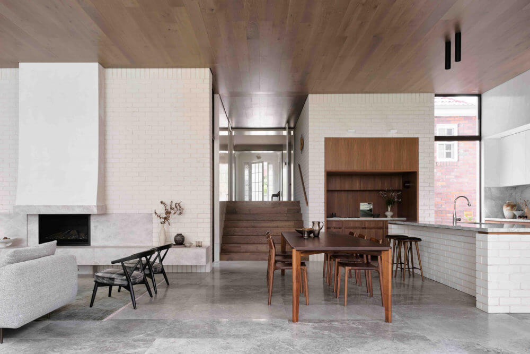
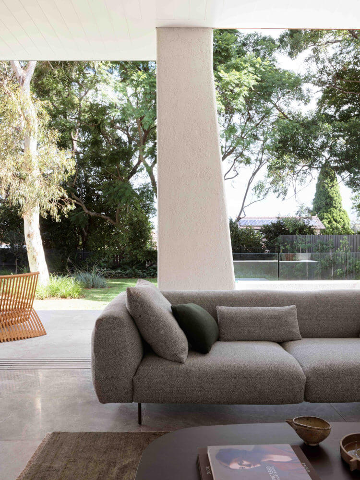
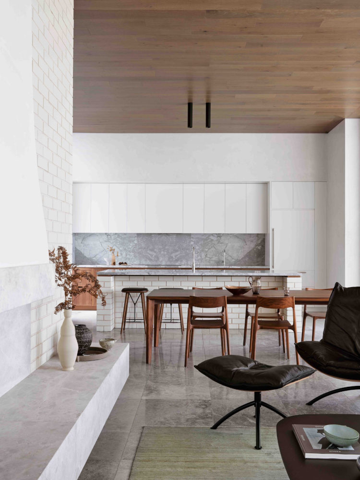
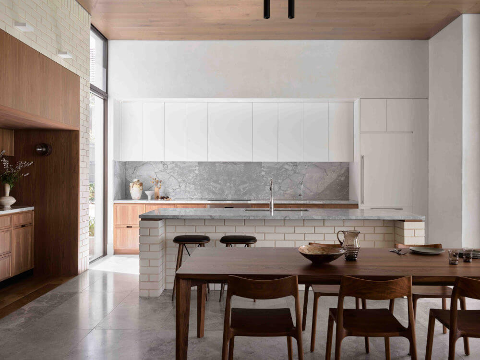
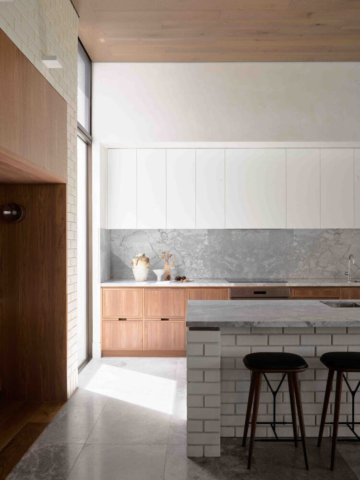
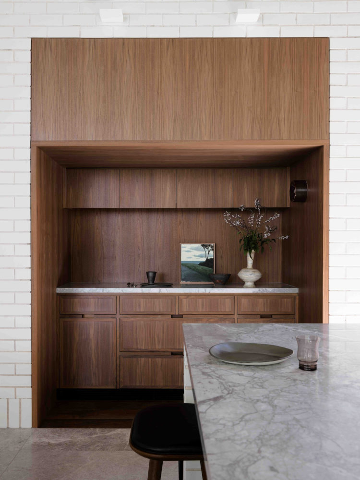
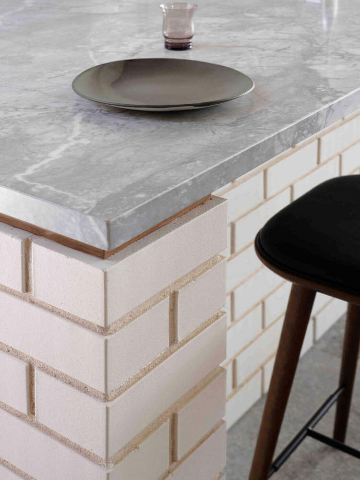
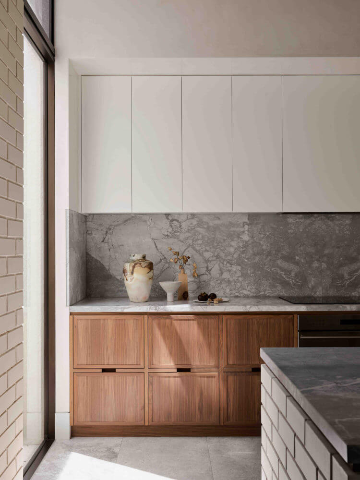
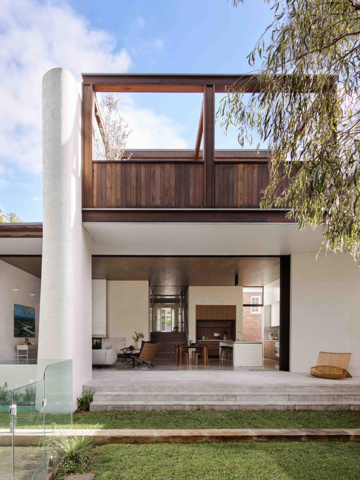
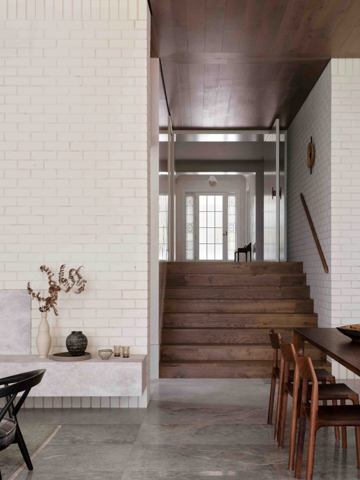
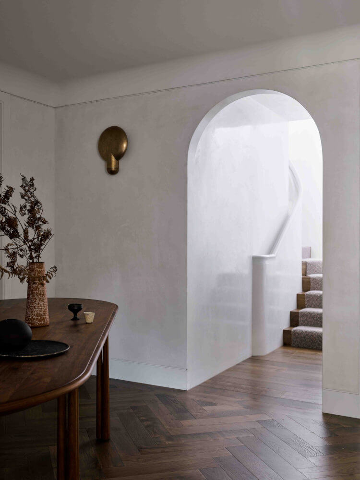
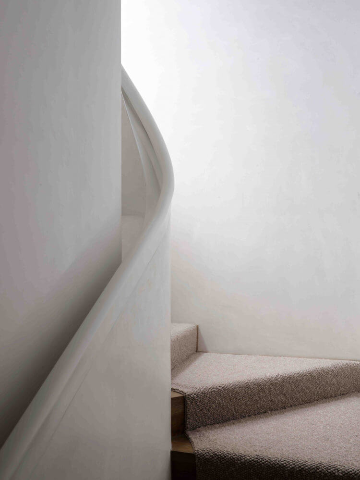

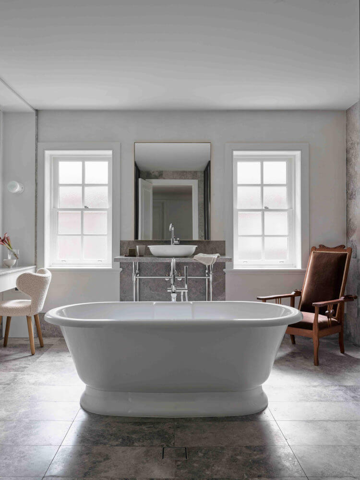
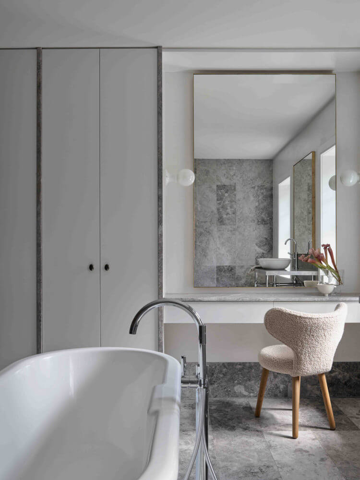
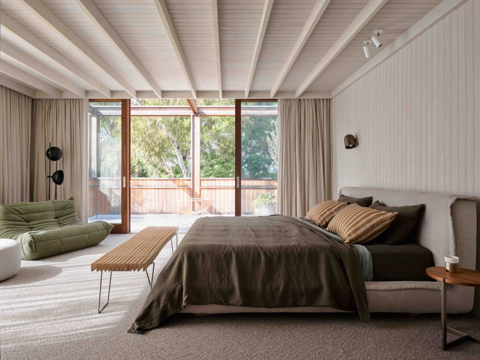
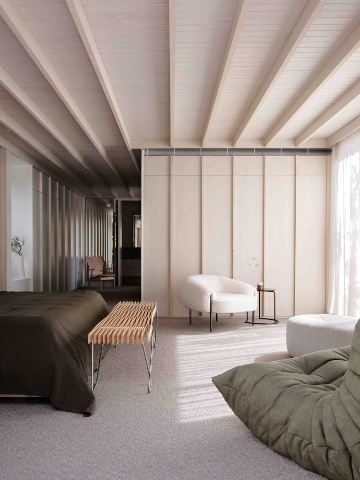
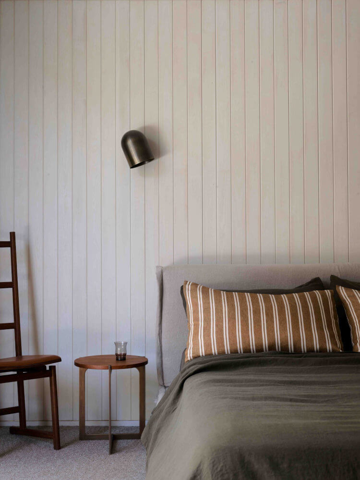
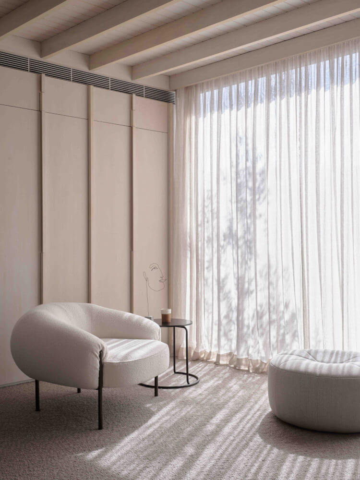
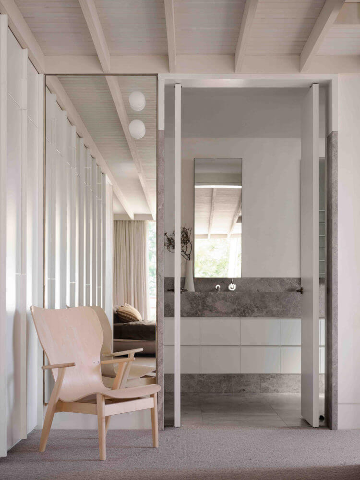
Domaine du Kaegy – a former watermill converted into a hotel villa
Posted on Fri, 24 Mar 2023 by KiM
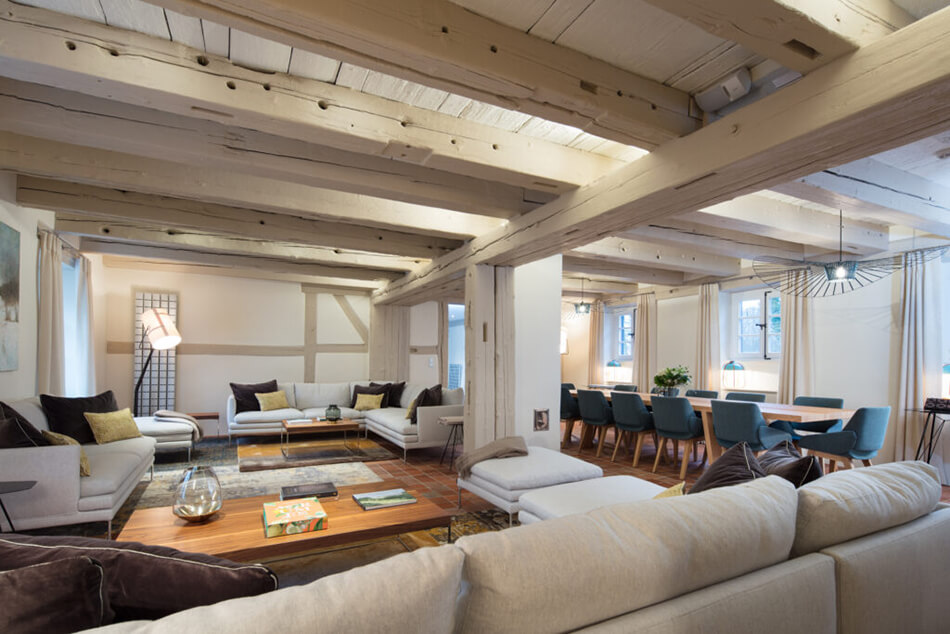
It took 3 long years to convert this former watermill in Alsace, France built in 1565 into the beautiful hotel villa it is today. The mill is registered as historic and therefore took extra care, but the resulting guest house with 5 unique rooms and spa that contains a hammam and a whirlpool are absolutely stunning and I love how unique each space is. Bits of history showing through in the architecture along with the amenities and comfort of more modern furnishings – the amalgamation makes for a perfect getaway. Domaine du Kaegy designed by Charles-Eric Guerrier of D’un Lieu à L’autre.
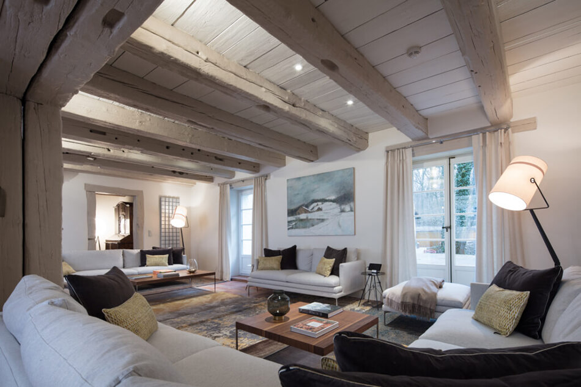
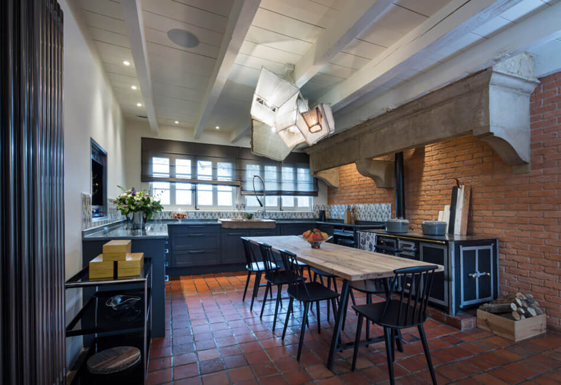
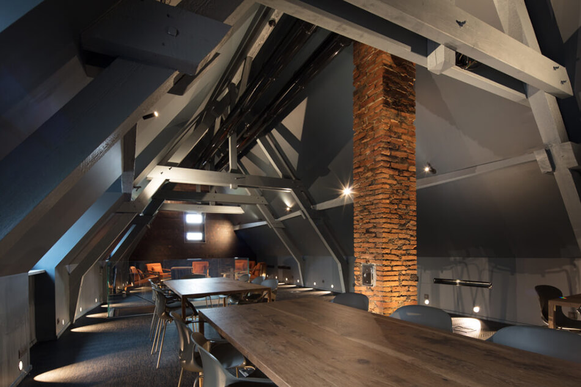
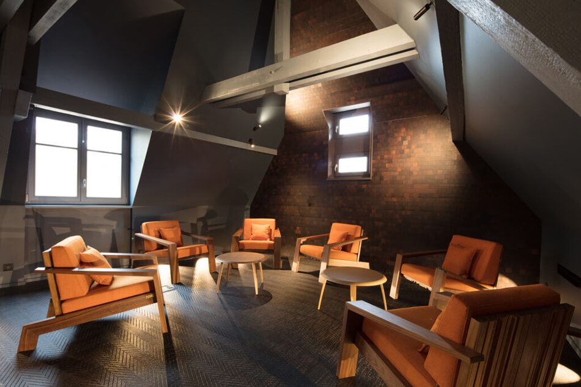
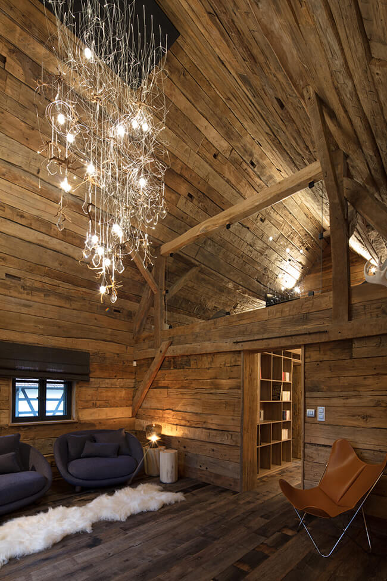
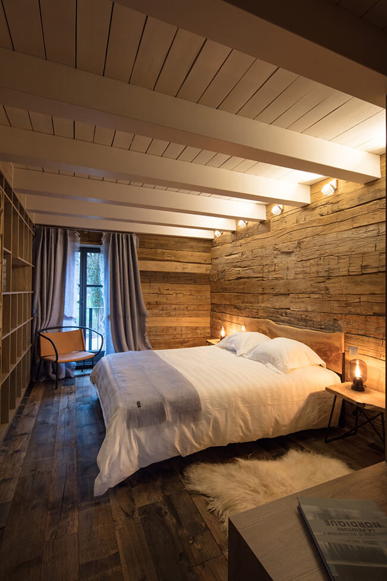
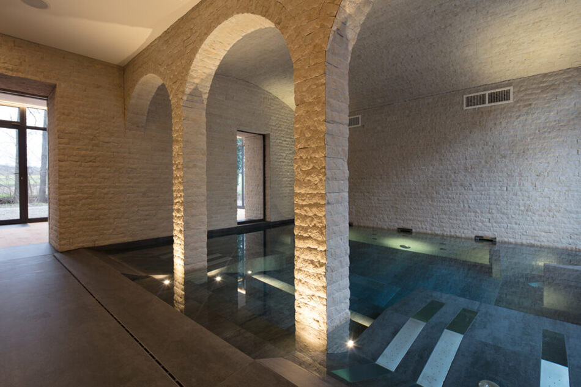
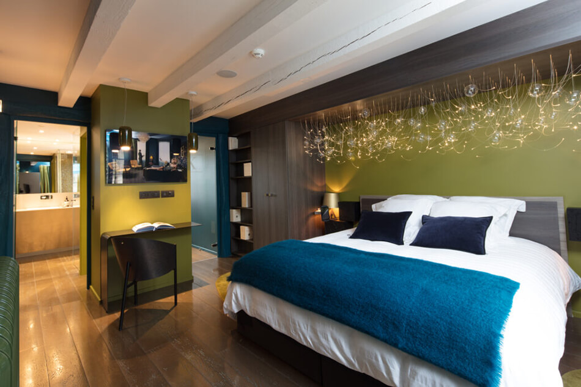
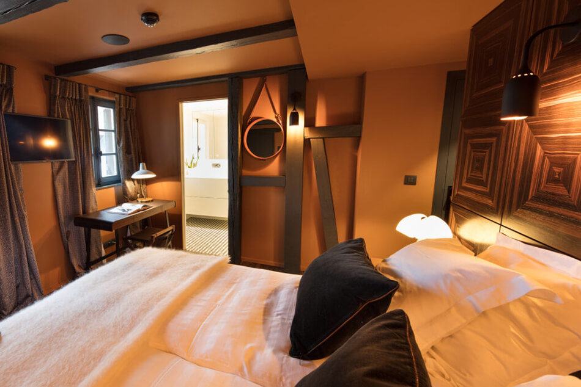
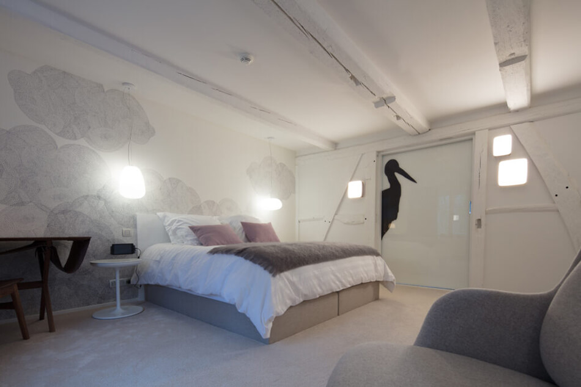
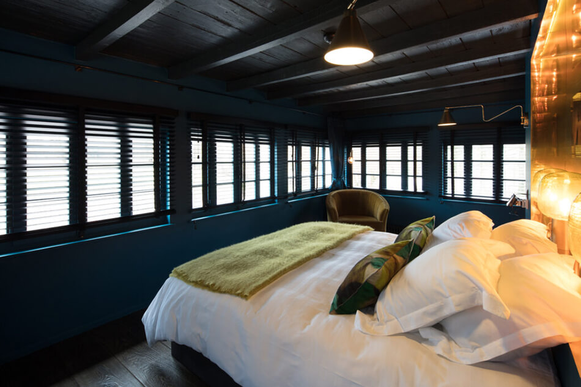
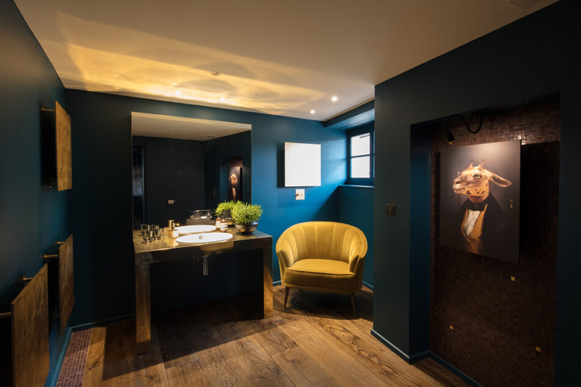
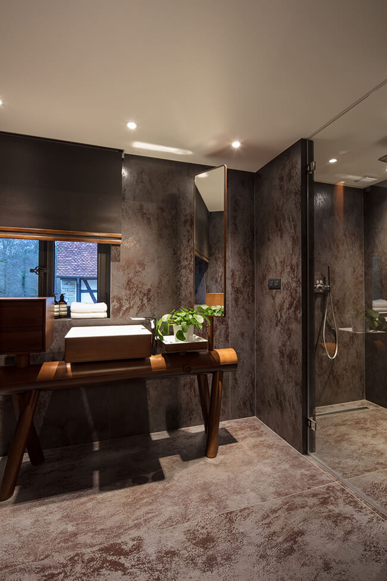
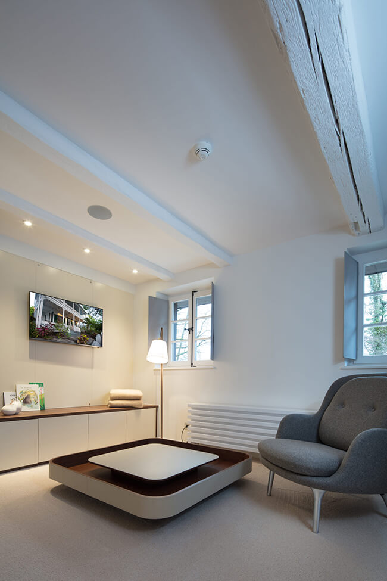
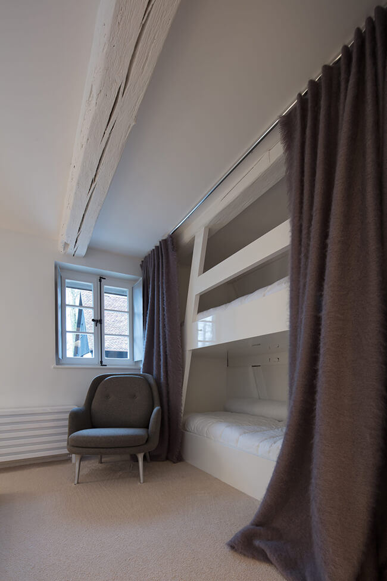
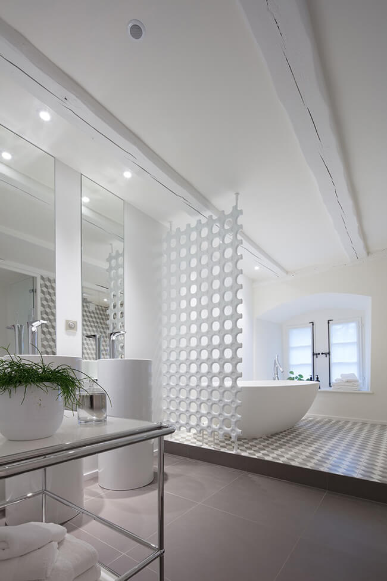
Everyday elegance
Posted on Wed, 8 Mar 2023 by KiM
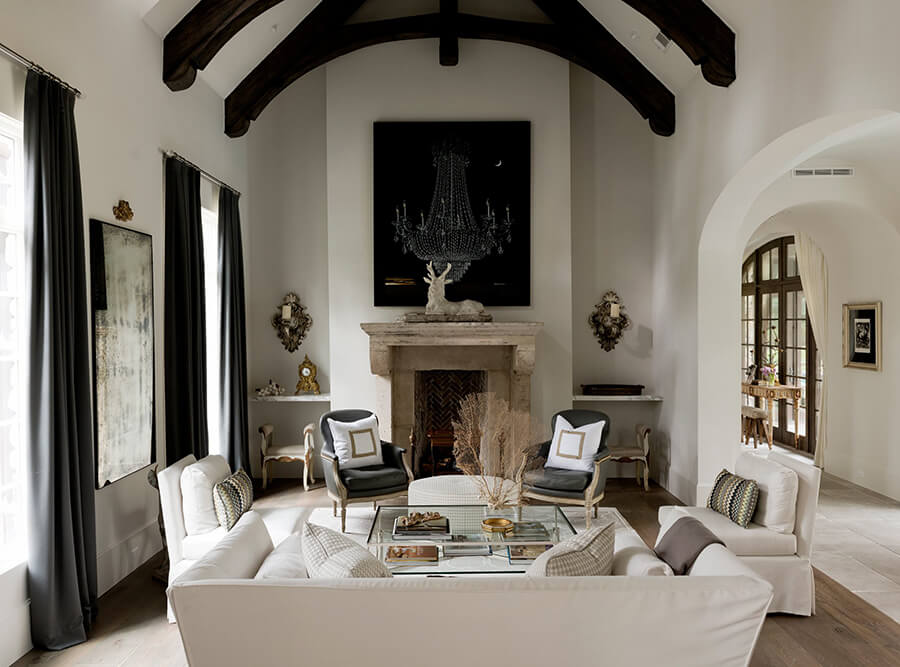
Julie Dodson Webster of Houston-based Dodson Interiors blends Hollywood Glam with fresh French style, creating timeless and transitional spaces that pack a punch but are livable and functional. Like this home – neutral and cozy yet sophisticated and elegant. The architecture sure helps make this quite a beauty.
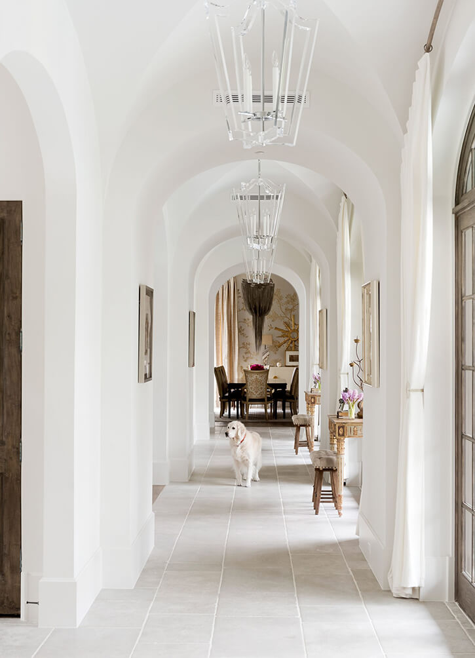
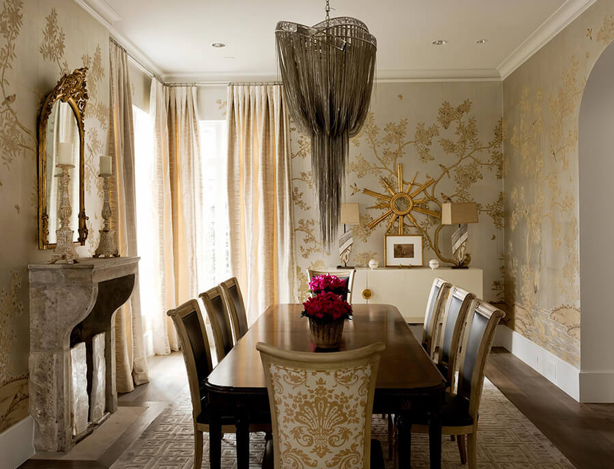
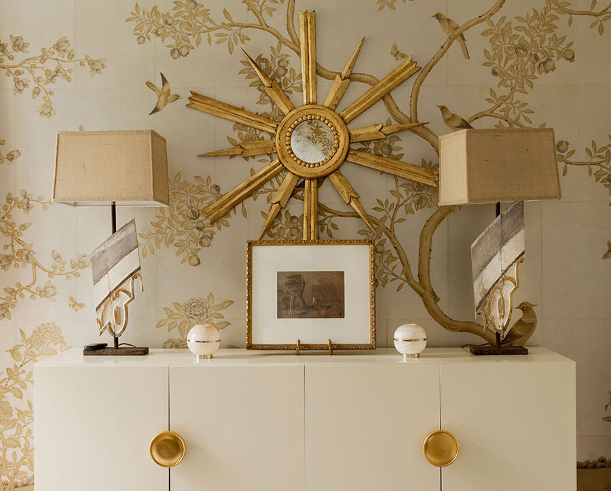
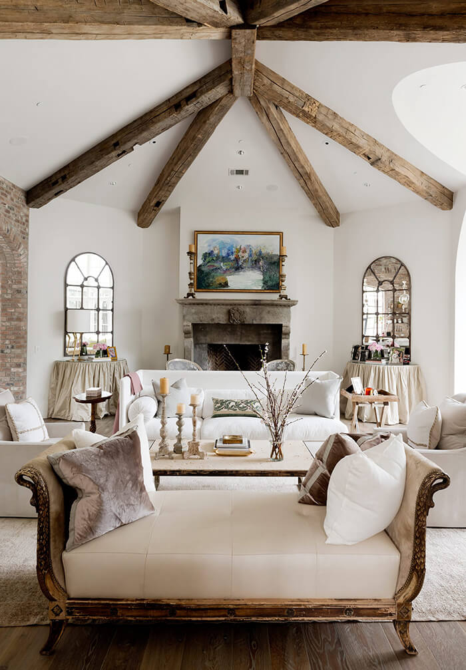
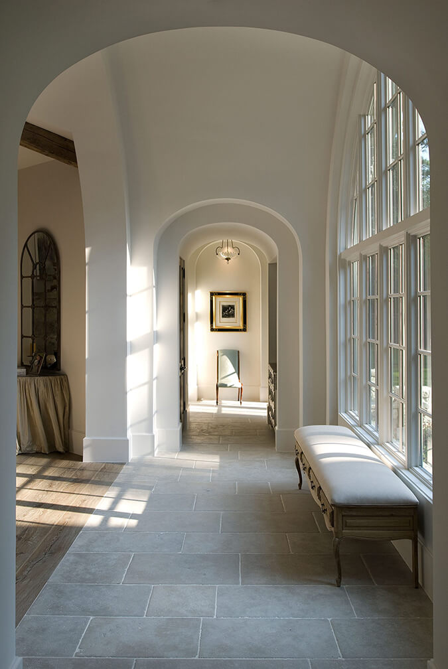
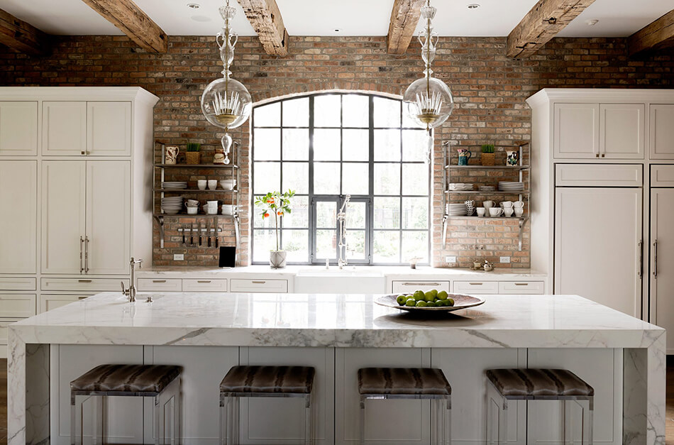
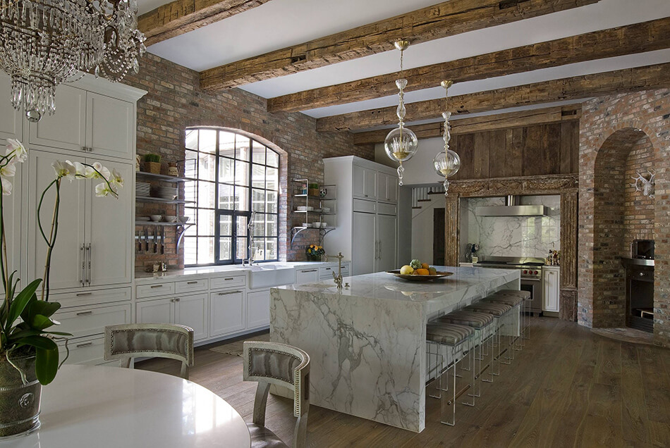
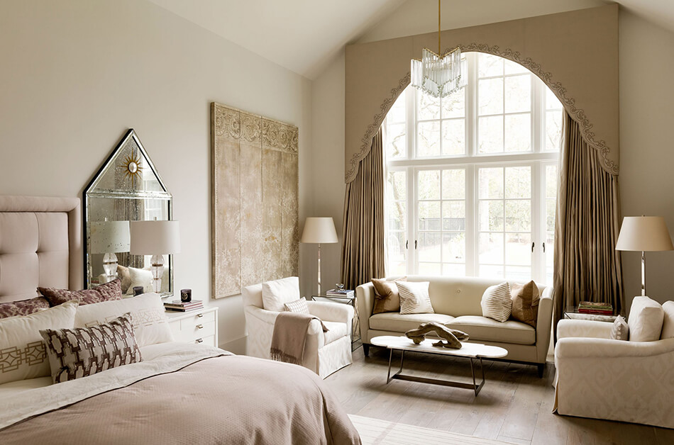
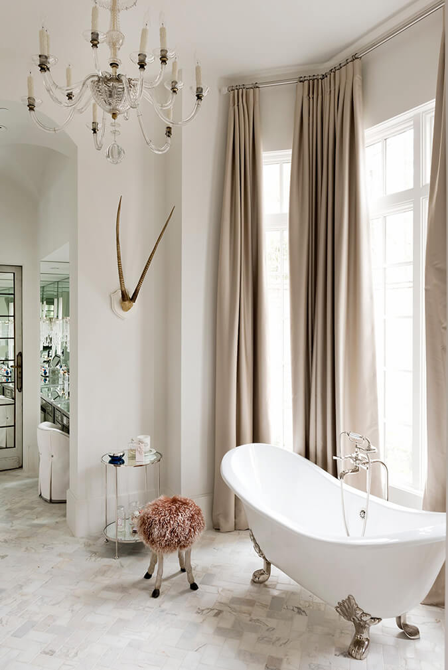
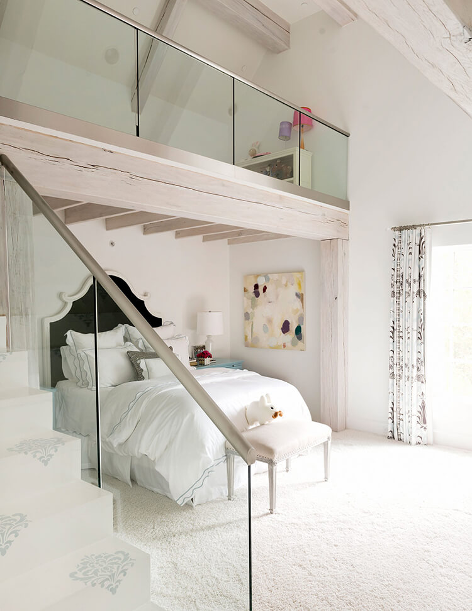
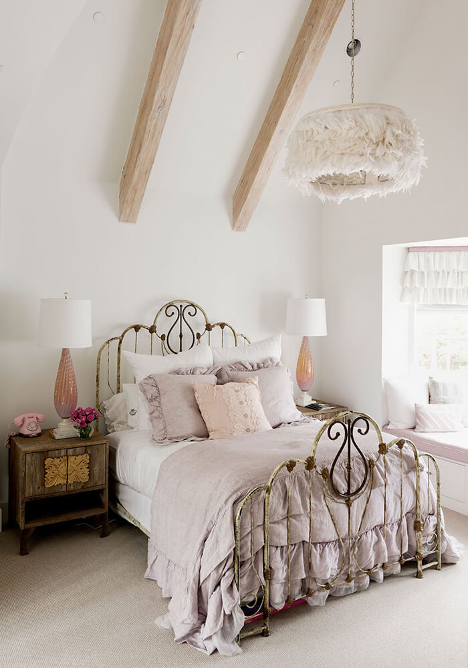
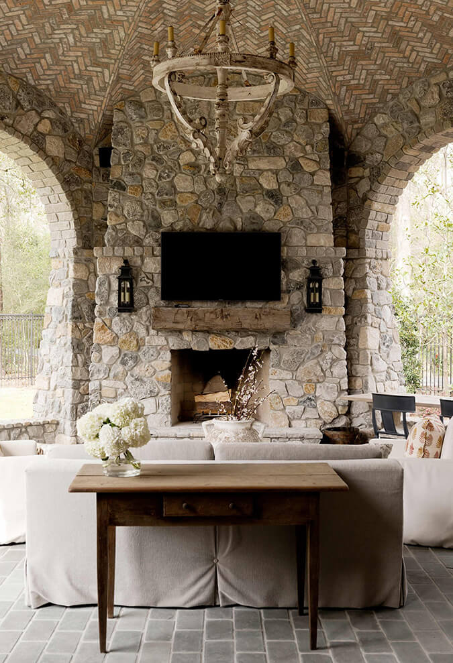
An 18th century estate in Tuscany
Posted on Thu, 2 Mar 2023 by KiM
Tuscan living in an 18th century estate doesn’t get much better than this. A MUCH different vibe than the last project I shared of Gracinha Viterbo but this one is so perfect for the surroundings. Prominent Tuscan vibes with tiny touches of contemporary for casual living. What an incredible home this is.
An Art Deco home gets a facelift with spicey colours
Posted on Fri, 24 Feb 2023 by KiM
This prestigious double fronted Art Deco cream brick beacon of casual regality adorns a fancy suburban street in Moonee Ponds. WOWOWA’s role was akin to a surgeon – preforming open heart surgery, removing the scare tissue of the past renovation and creating a family home that celebrated the playful ornament of the original 1930’s era. The first decision was to mirror the cream & brown brick robustness of the front facade, around the back. A sense of inside outside was crucial to this project. Working around existing bones, the renovation addon reads like an L shaped nugget, but in reality, the living room sits on the base of an existing basement and is largely a reduction more than an alteration & addition.
I am DYING over this renovation. All of my favourite colours in one home (and all in one kitchen no less!). This home is so incredibly unique and vibrant, and that kitchen is one of my all-time favourites. (Photos: Martina Gemmola; Styling: Ruth Welsby)
