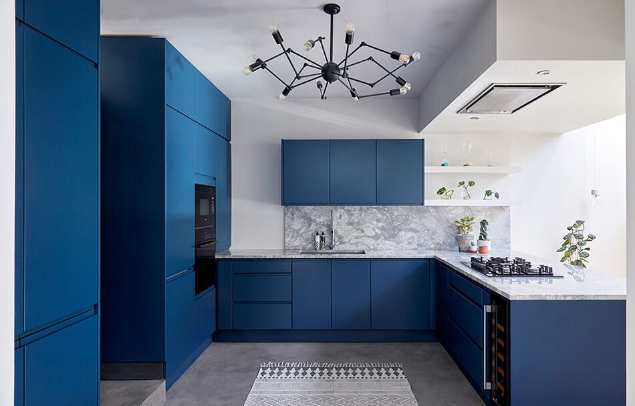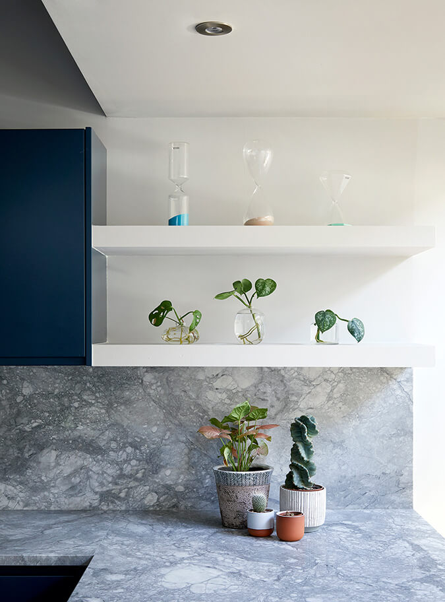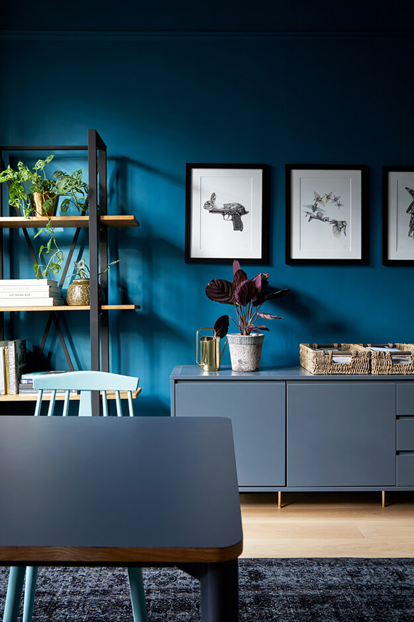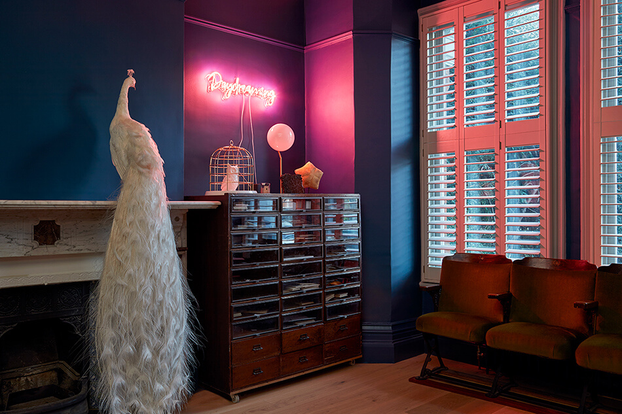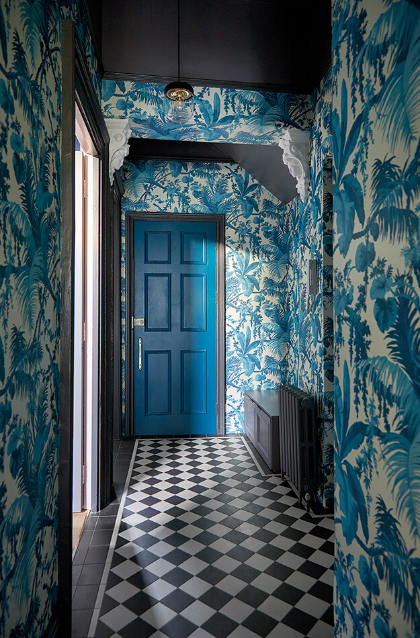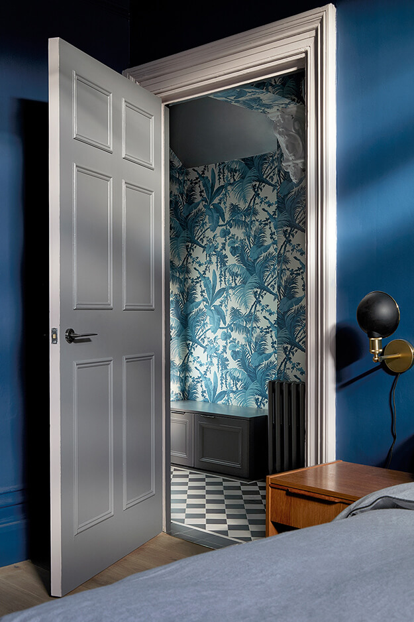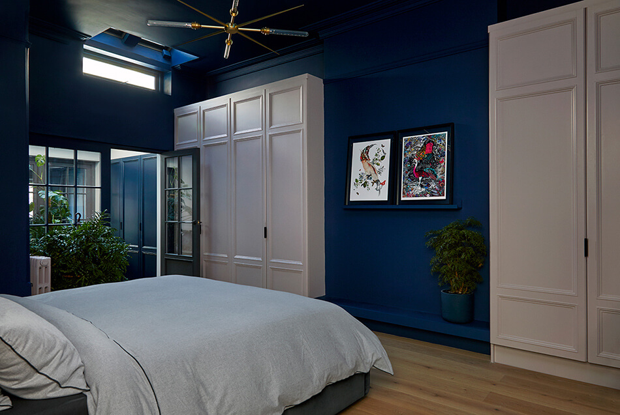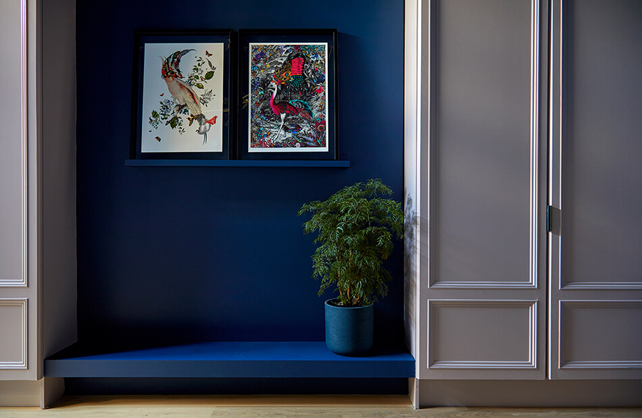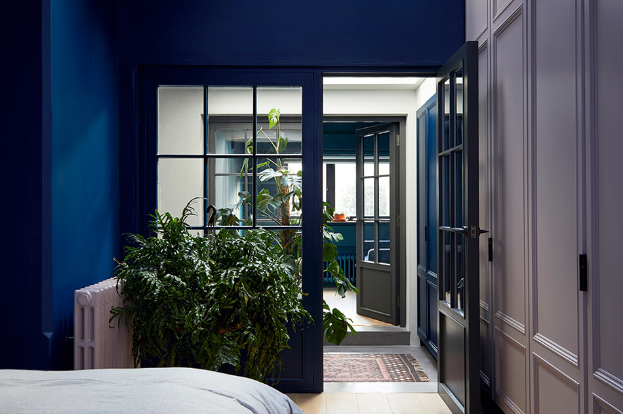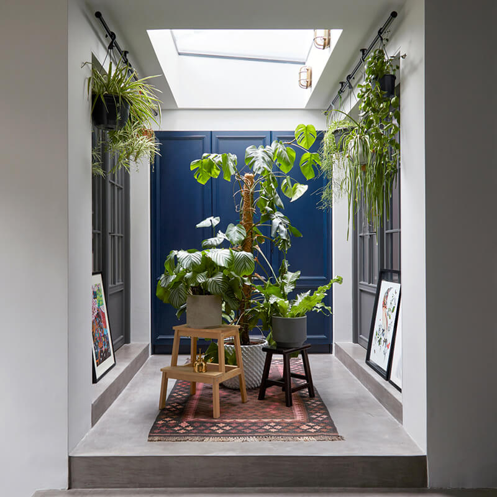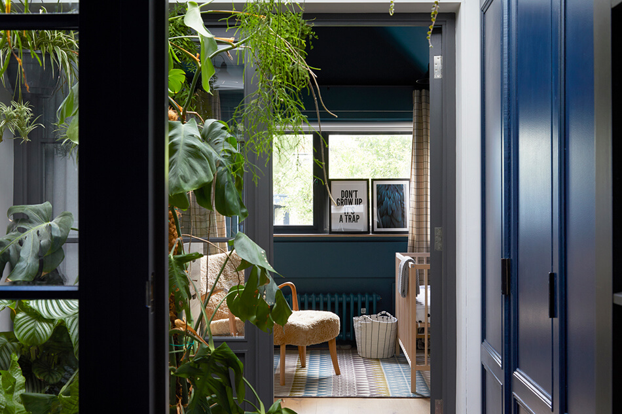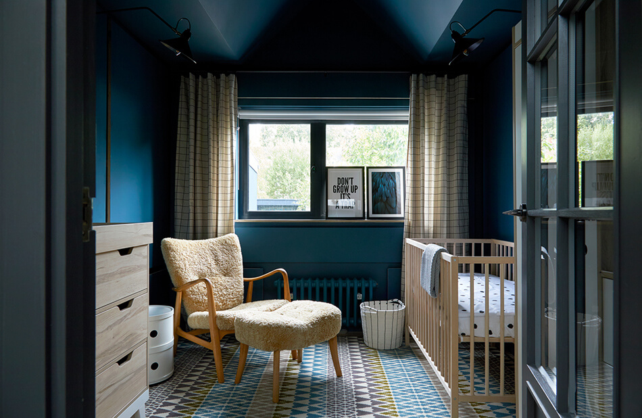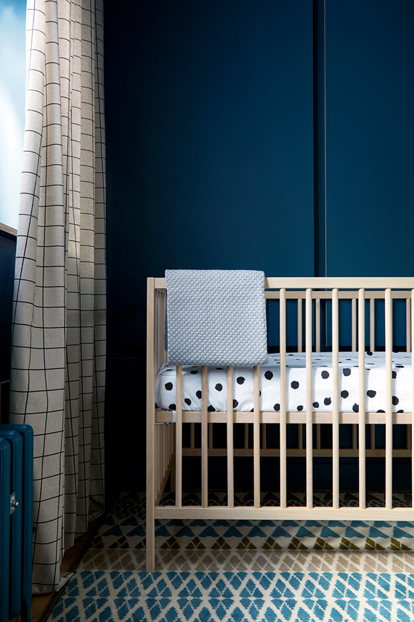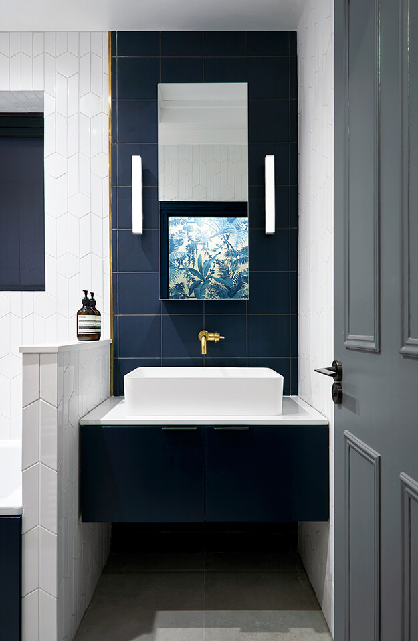Displaying posts labeled "Blue"
Chasing the dream – the award-winning, interior designed house
Posted on Mon, 1 Jul 2019 by midcenturyjo
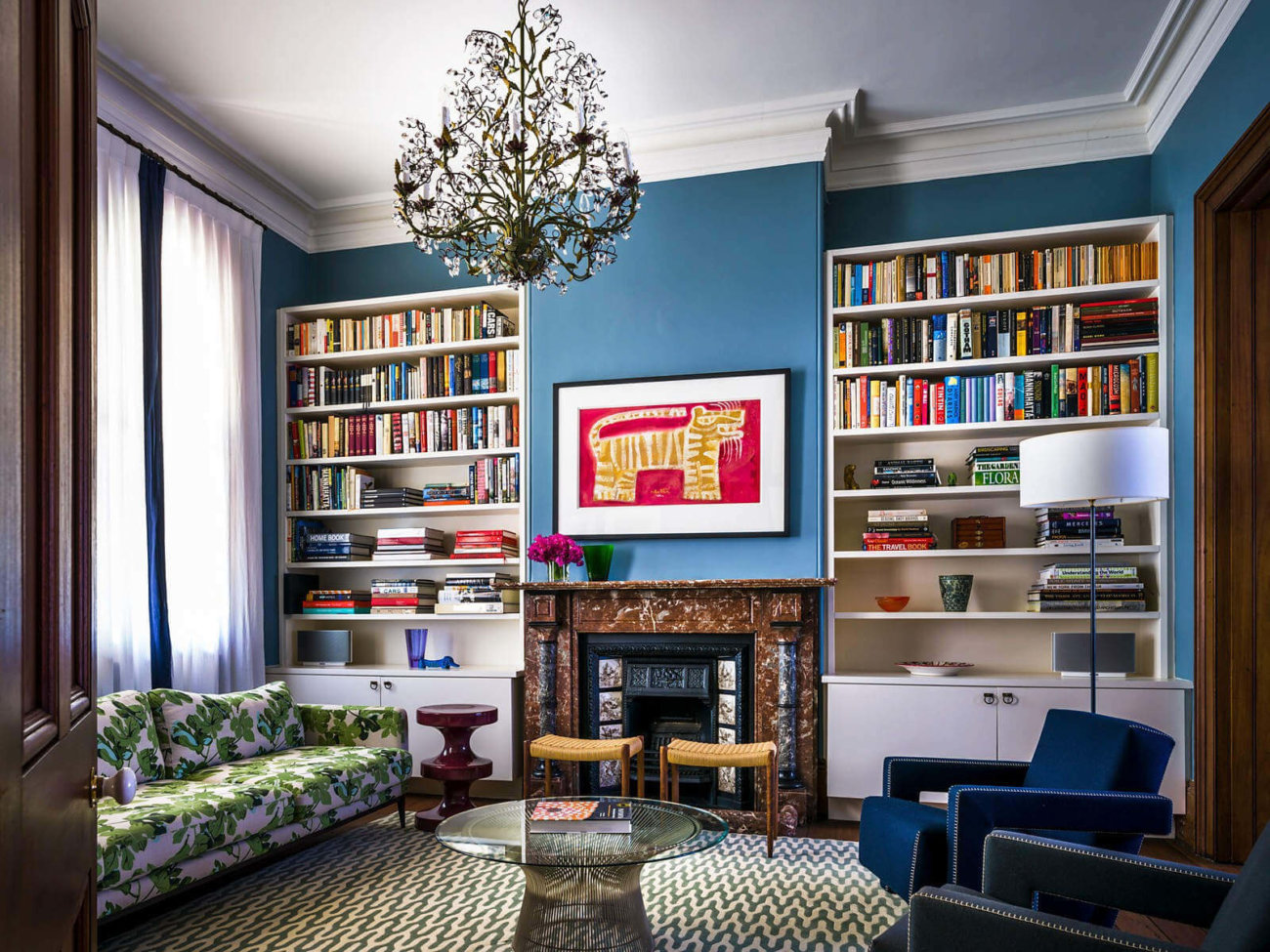
“The award-winning revival of one of Randwick’s finest Victorian Italianate homes unites classical grandeur with contemporary finesse in this landmark terrace to create an exceptional family home. This grand 7m-fronted terrace has been transformed by interior designers Arent & Pyke and architect Tom Ferguson with a collaborative design that injects a sense of life and vitality into the striking interiors.”
For once the house lives up to the real estate hyperoble. I always like comparing real estate listing photos and those on ther designers’ website. I’m stalking in the Sydney suburb of Randwick and let’s just say I have had a thing for Cole and Son’s Nuvole wallpaper in a bathroom since featuring this house back in 2015.
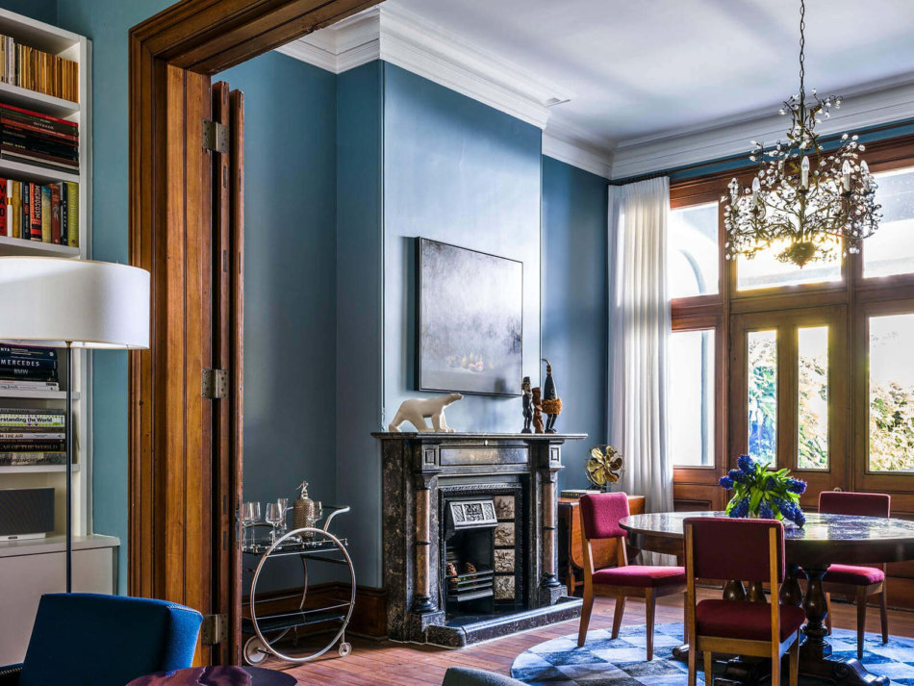


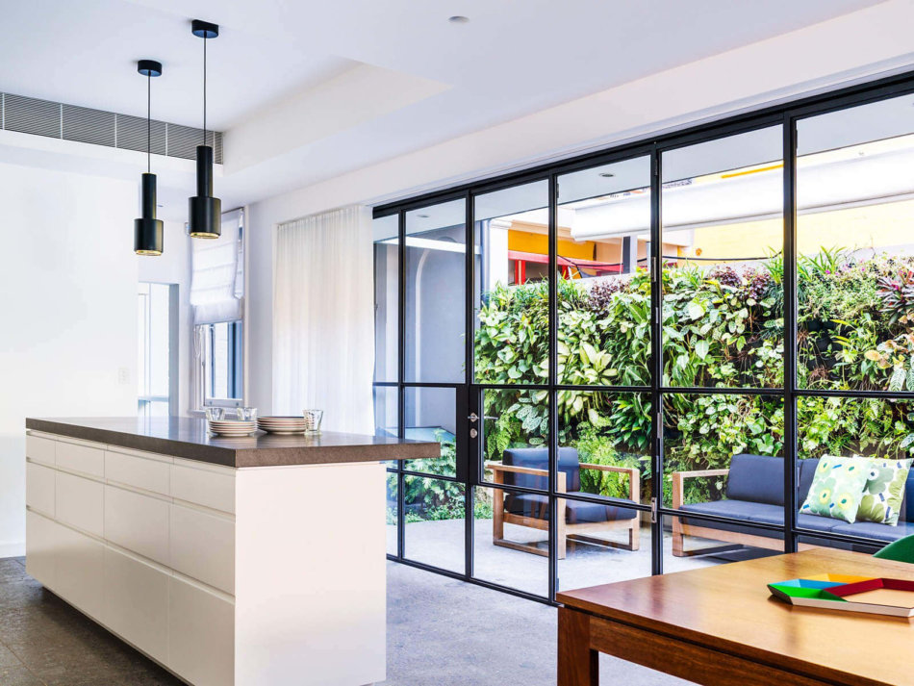
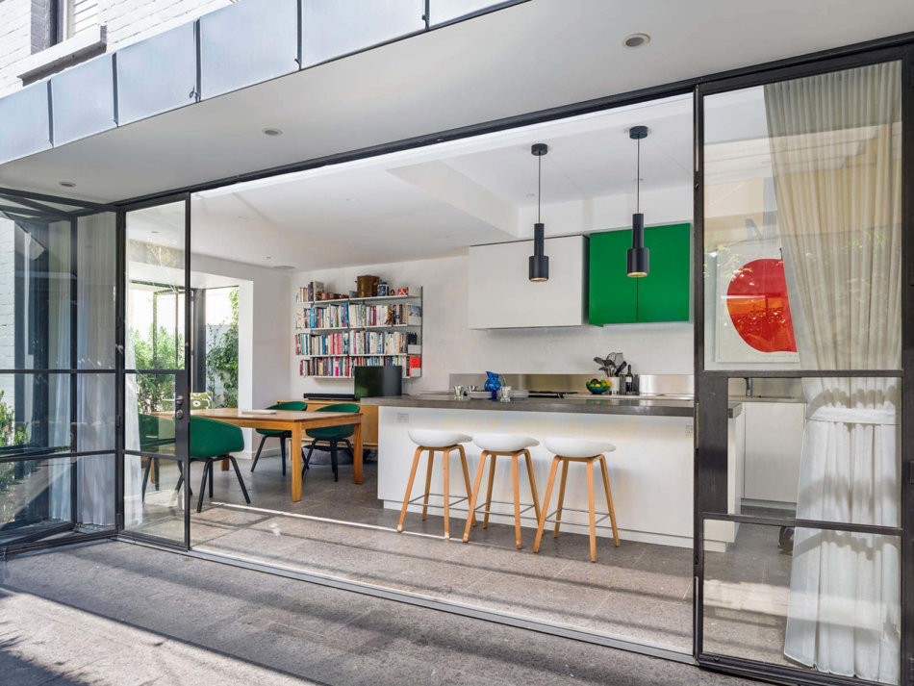
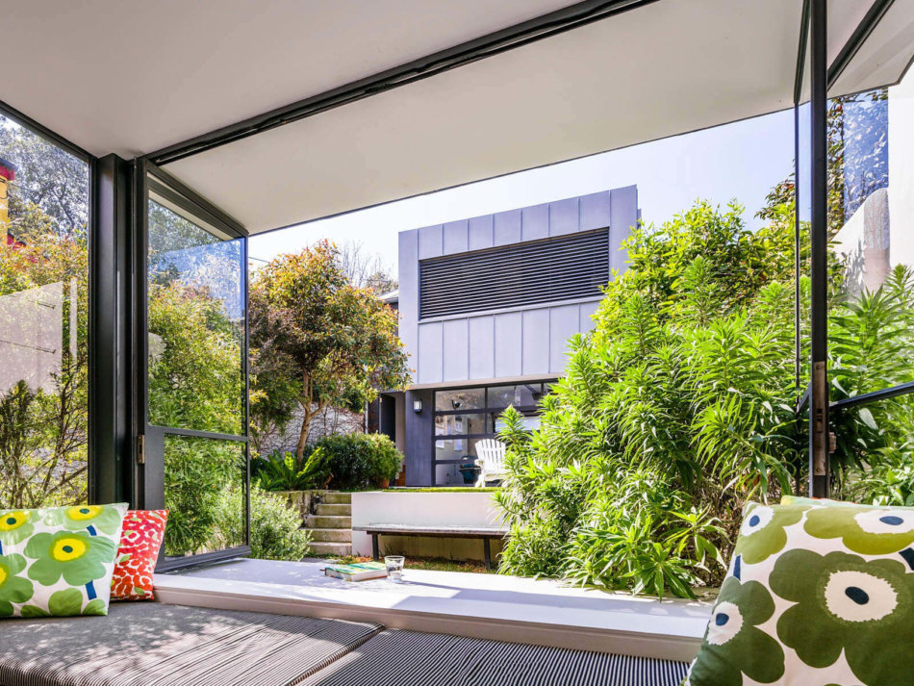
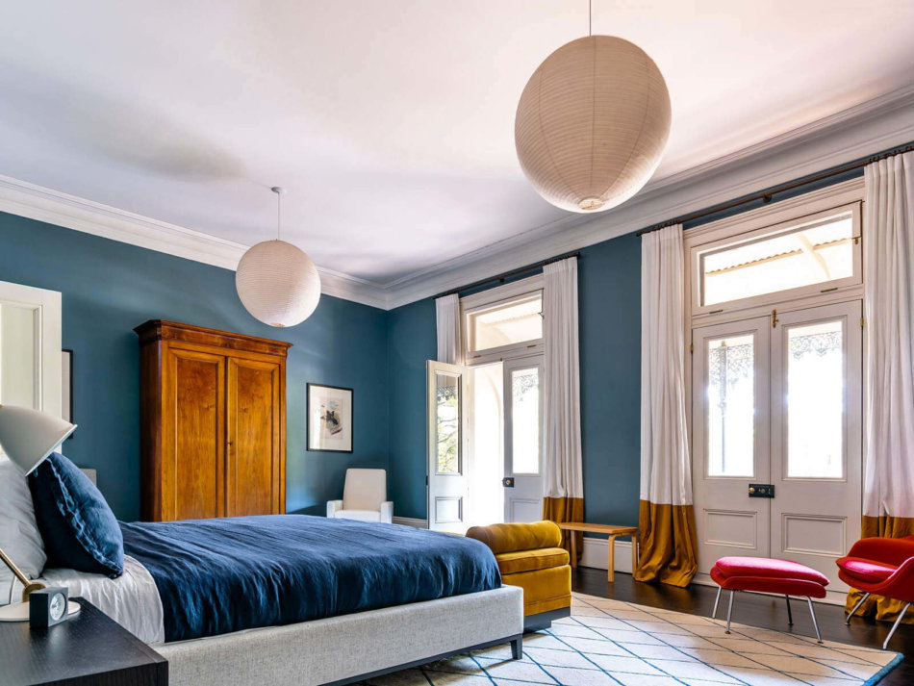
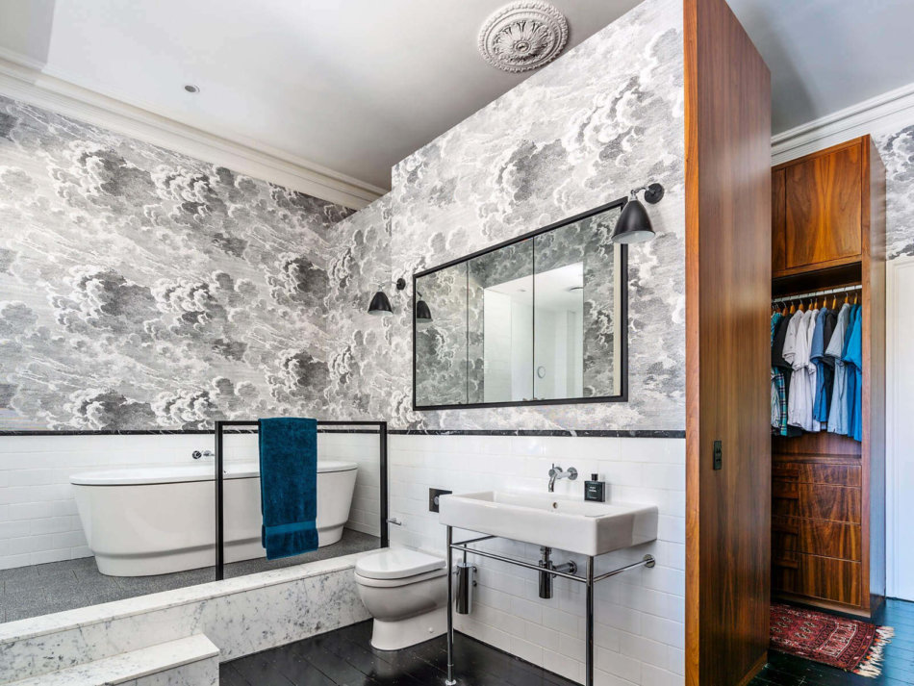


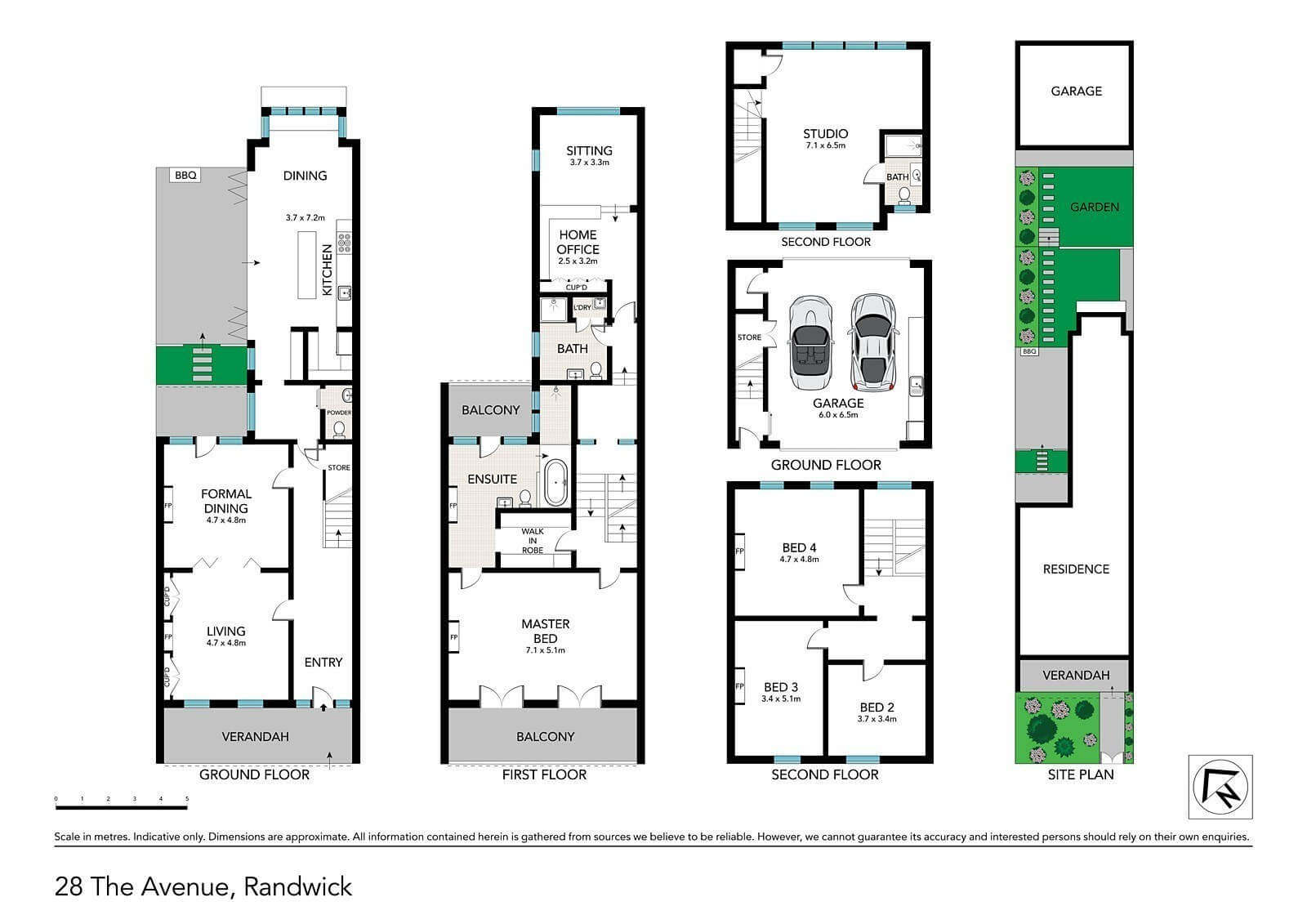
Working on a Saturday
Posted on Sat, 22 Jun 2019 by midcenturyjo
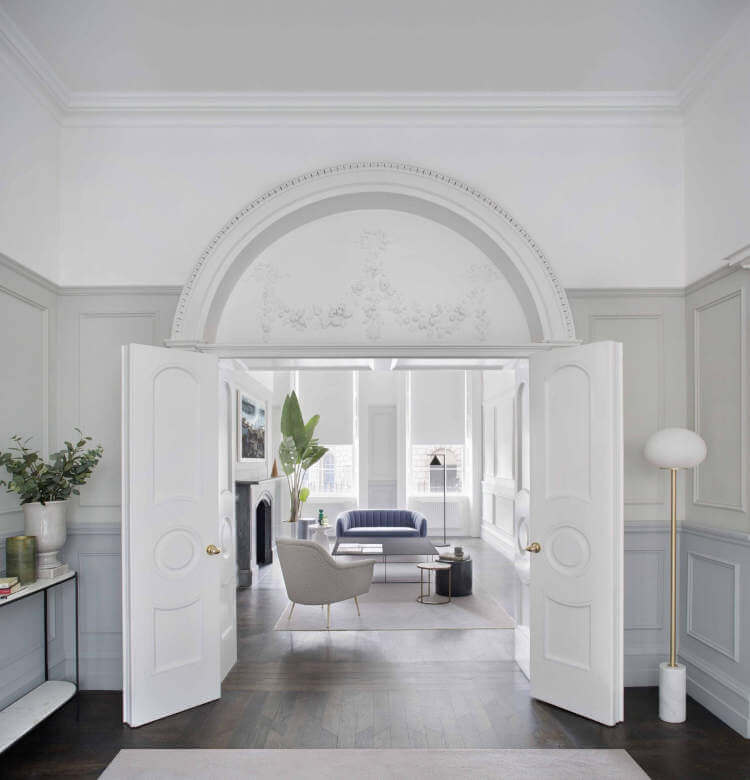
It’s like I say week after week. If you have to drag yourself into work on a weekend it certainly helps if it’s somewhere stylish. Abbey Capital Offices in Dublin by Kingston Lafferty Design.
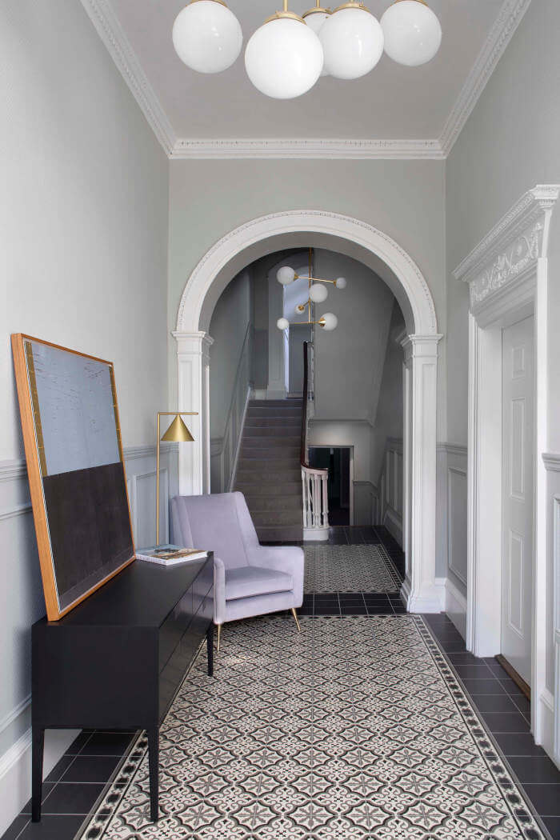
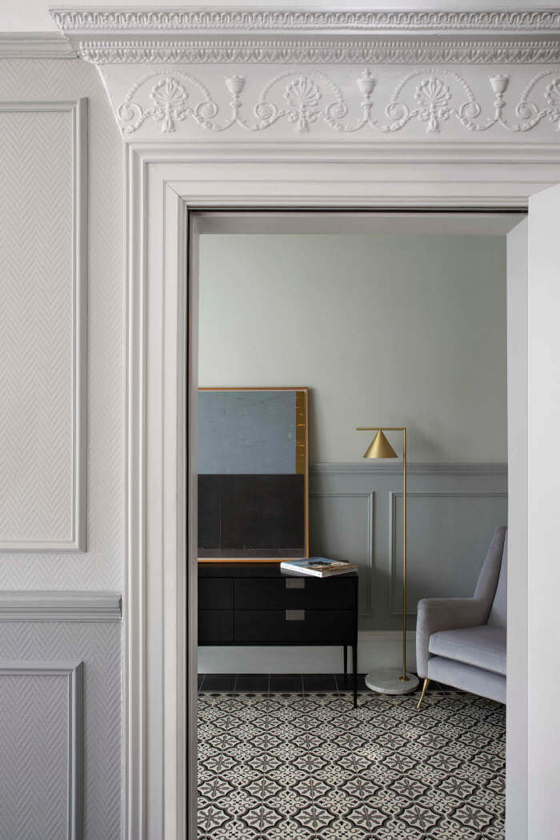
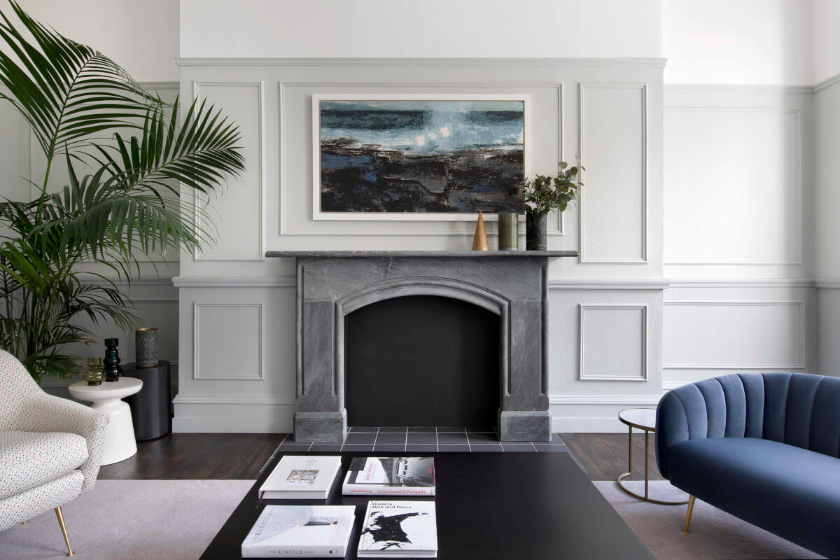

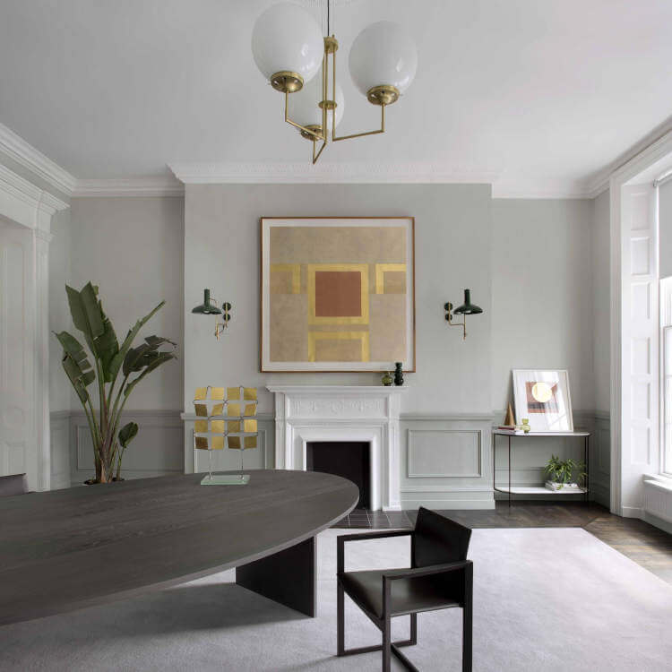
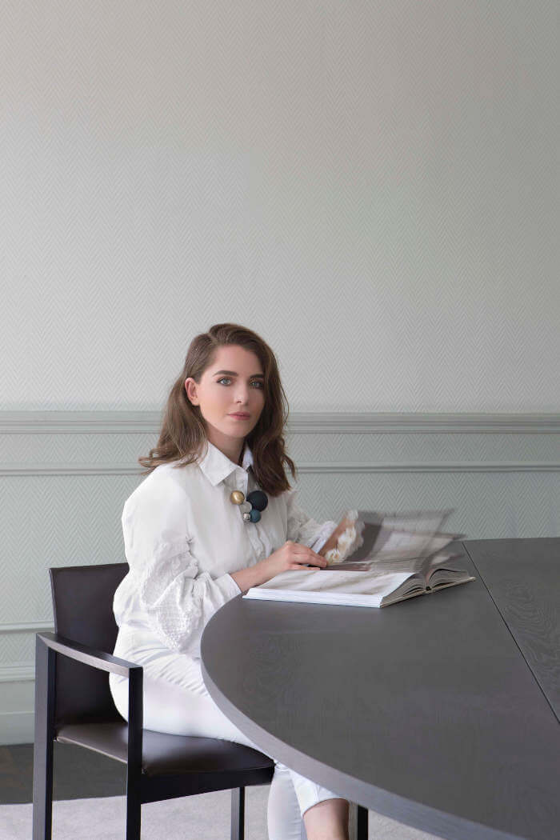
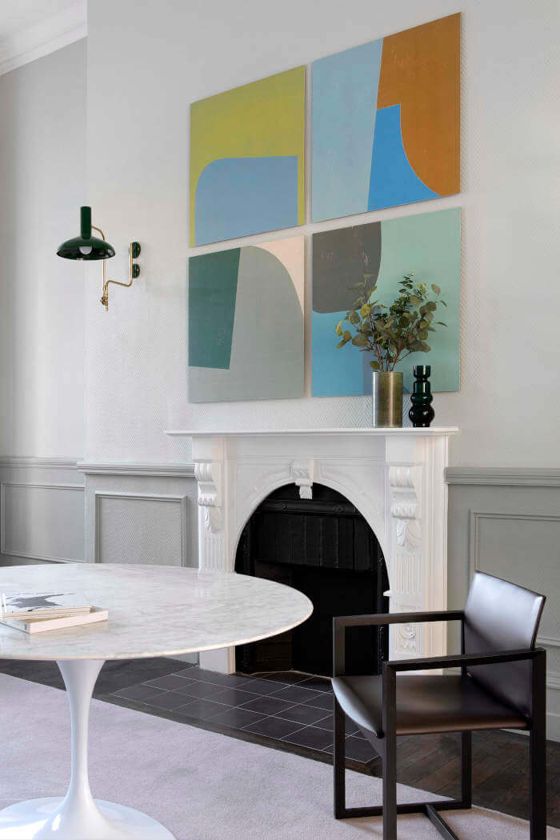
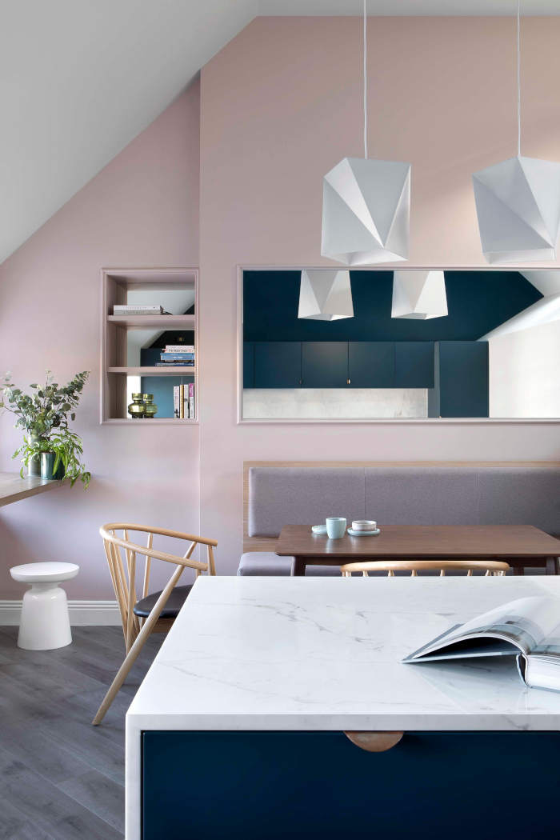
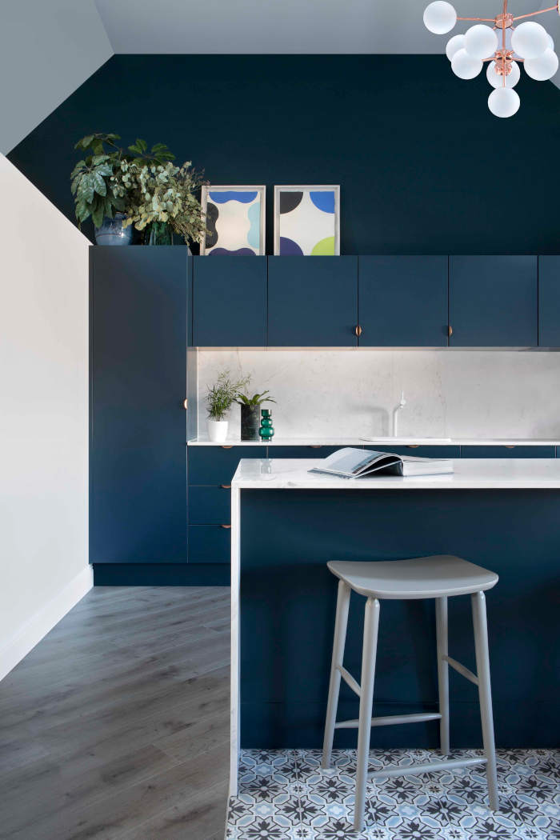
The Houses Daylesford – L’Papillon
Posted on Wed, 19 Jun 2019 by midcenturyjo
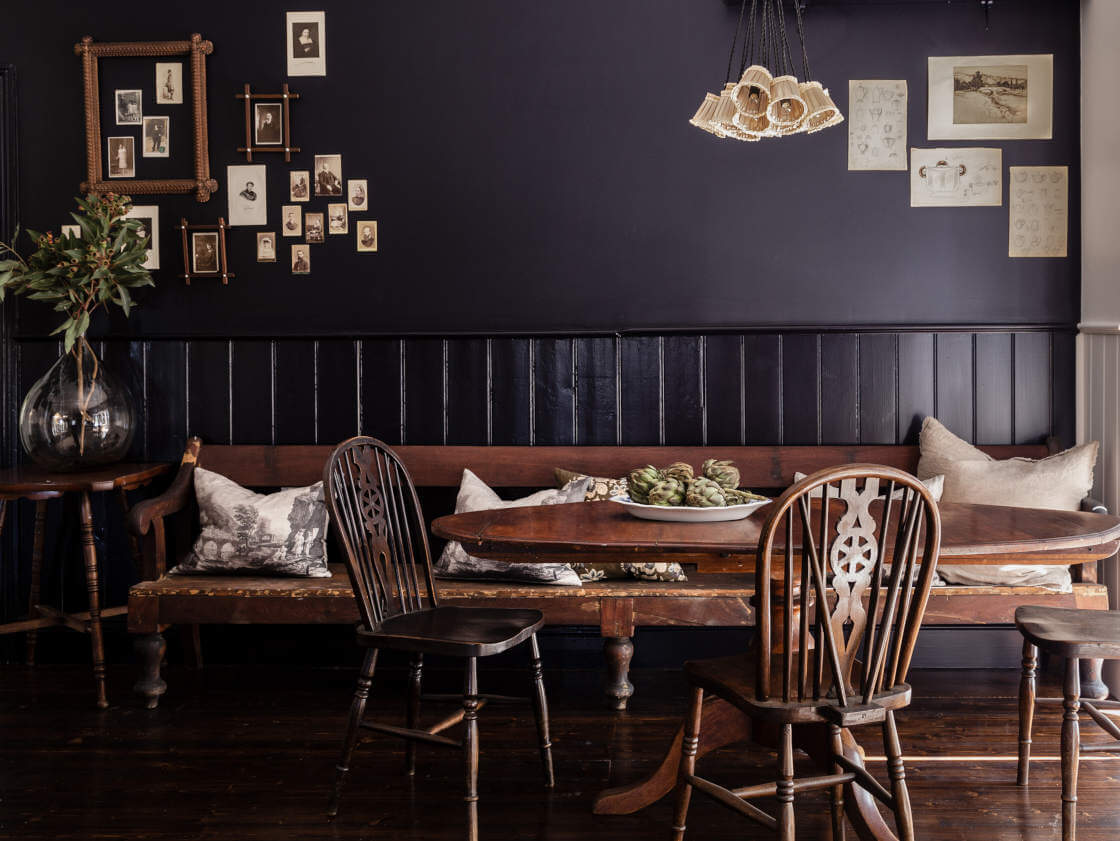
In case you’d like something a little more intimate, a little less rambling for our virtual getaway in Victoria’s spa region we can always stay at L’Papillon, another fabulous property in the The Houses Daylesford portfolio. This stylish renovated 1890’s cottage is located in a quiet street just a short walk from the main street of the town of Daylesford. It has a warm, moody feel with beautiful detail and at two bedrooms is perfect for 4, 6 at a pinch if we use the fold out beds in the library.






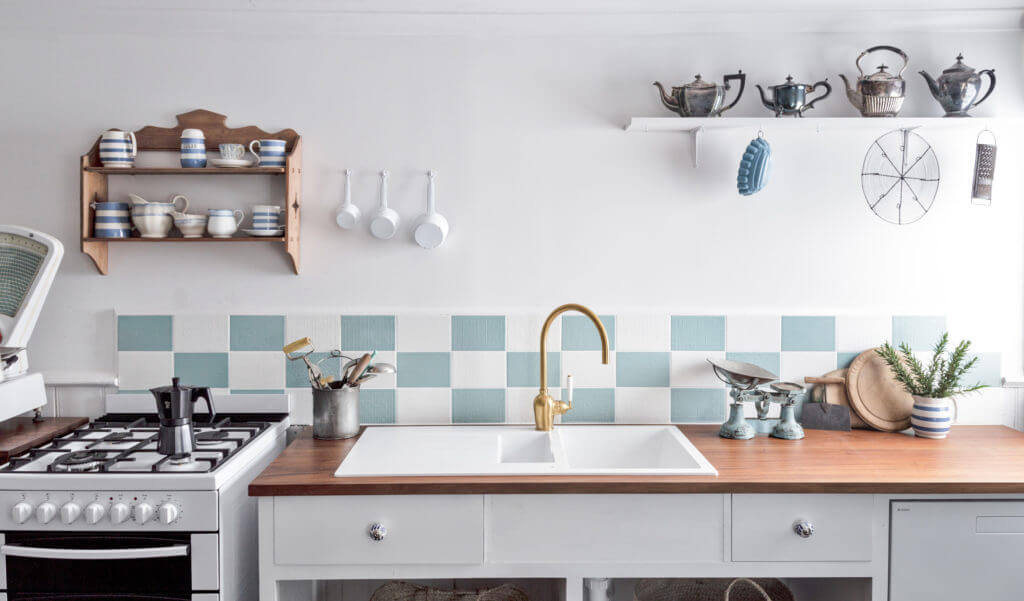

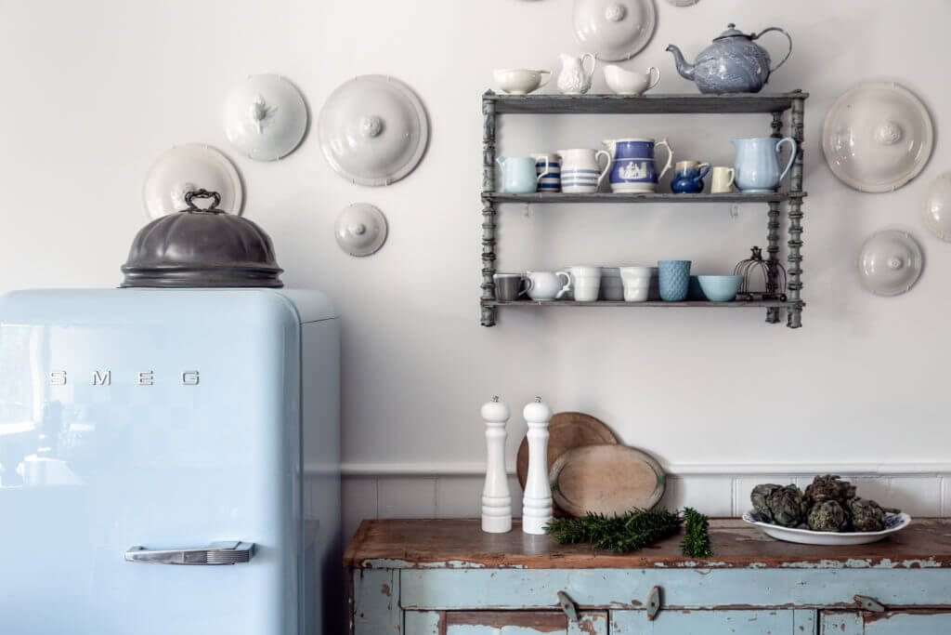

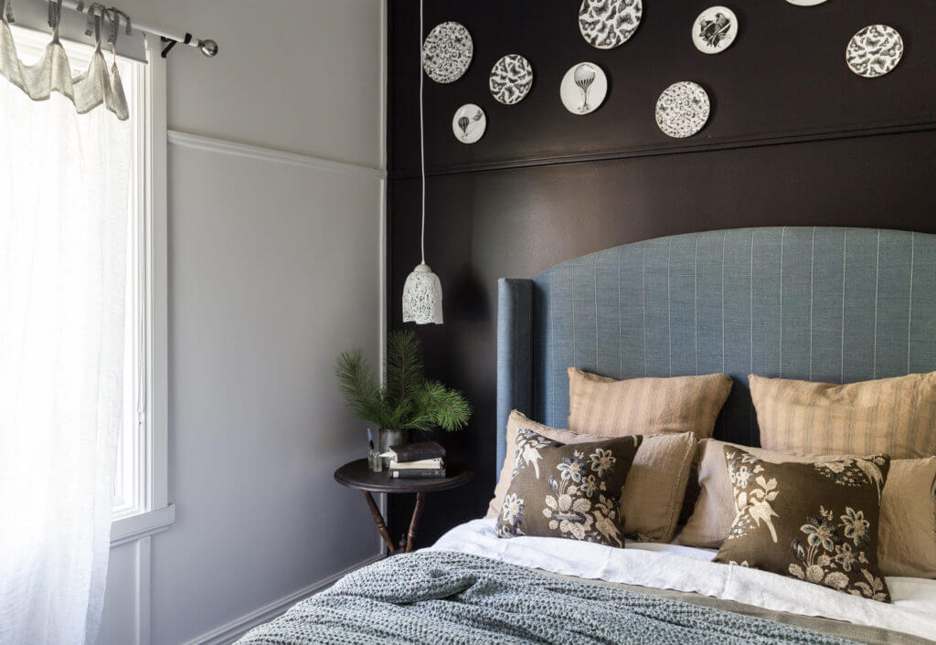
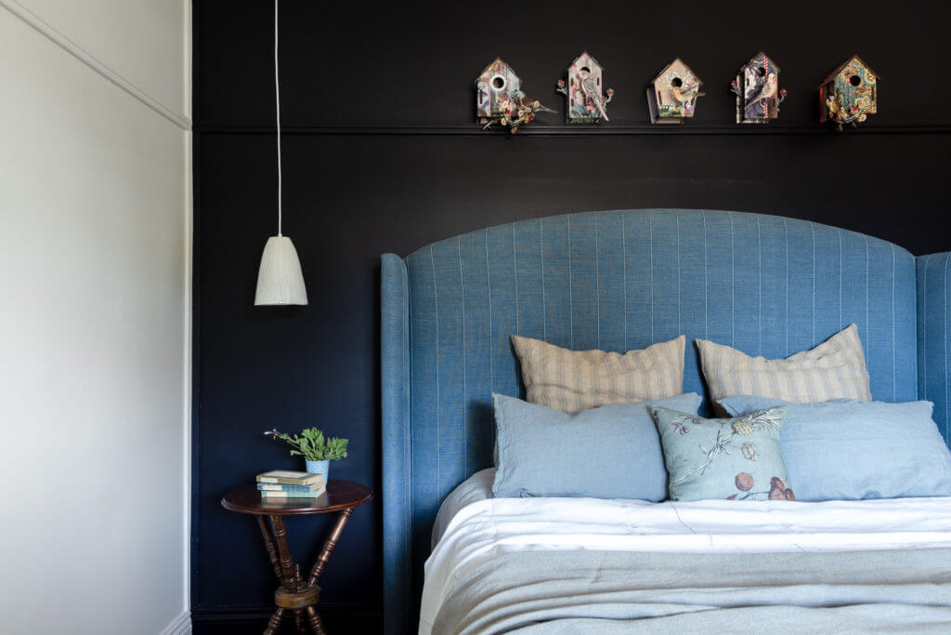
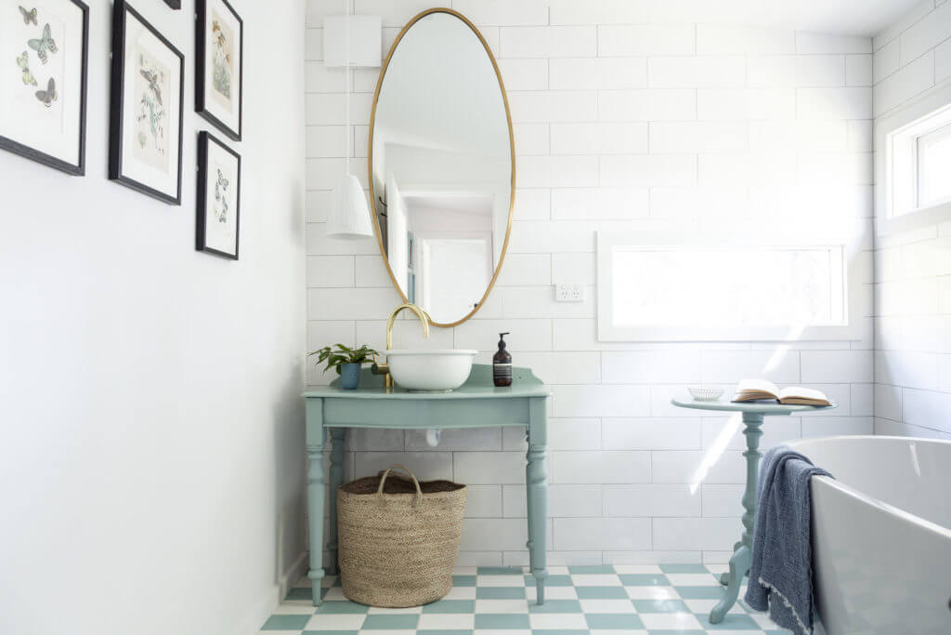
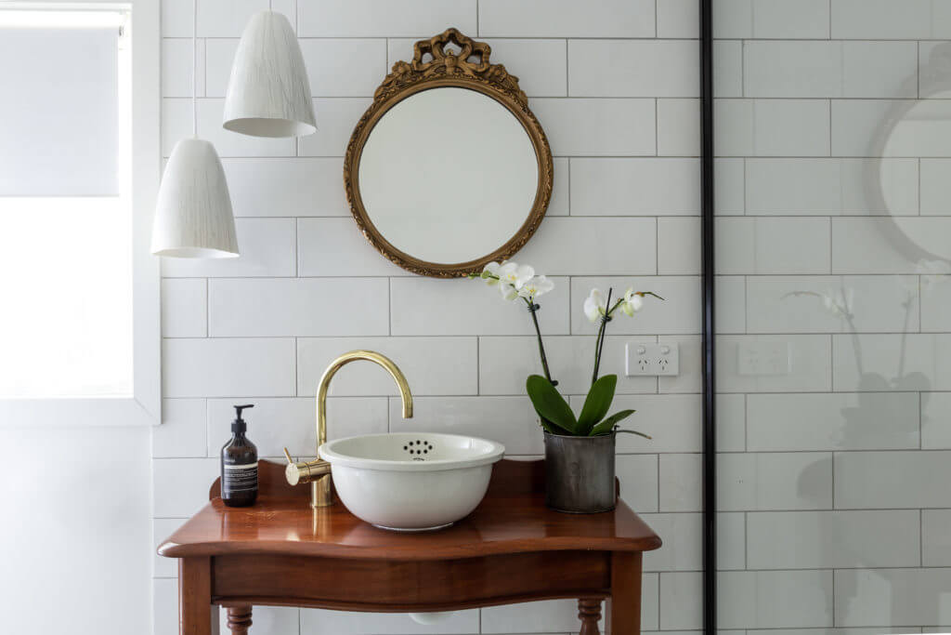

A colourful Apartment
Posted on Mon, 17 Jun 2019 by midcenturyjo
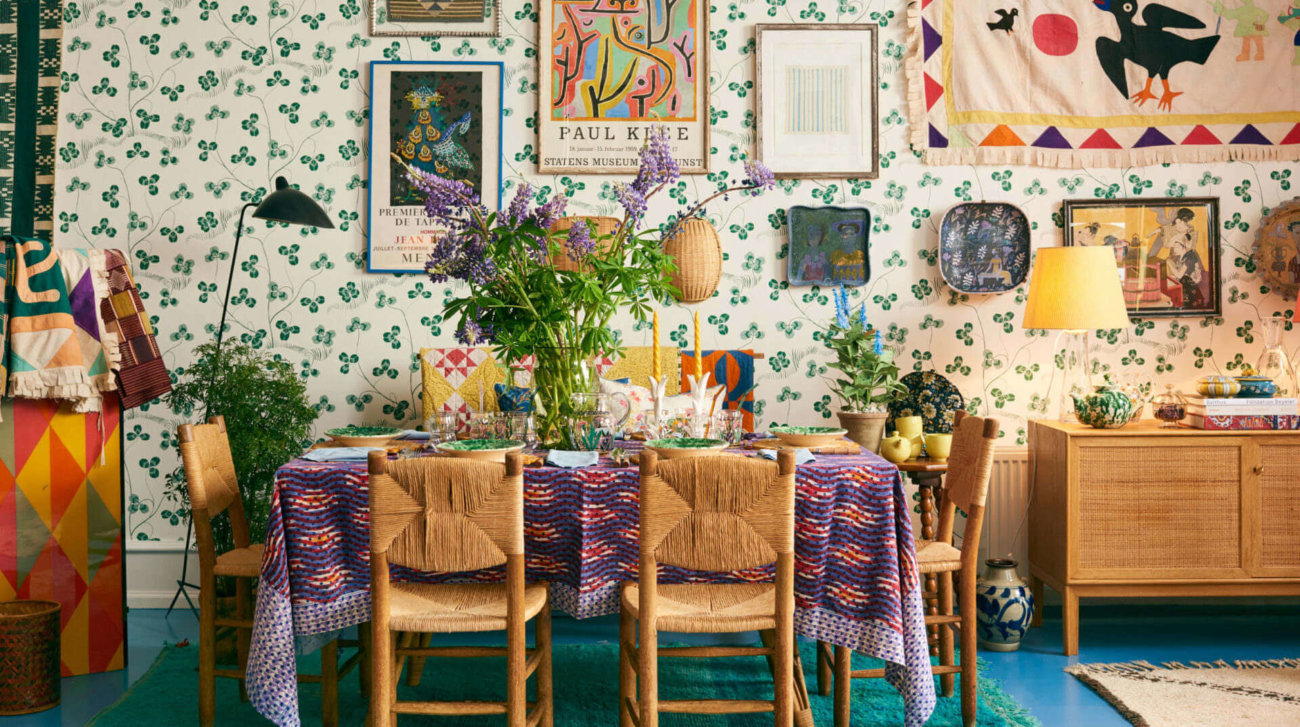
Is it a pop-up shop in a home or a home where you can stay and take home the sofa if you happen to love it? Why it’s both! Owner Tina Seidenfaden Busck reimagines The Apartment each year, presenting a carefully curated and continually changing collection of art and design objects from the 20th century as well as pieces by renowned contemporary designers. This year you can even book a stay. It’s my dream of living in a shop come to life. I love the evolution of The Apartment over the years and particularly this summer’s celebration of colour, pattern and different cultures.
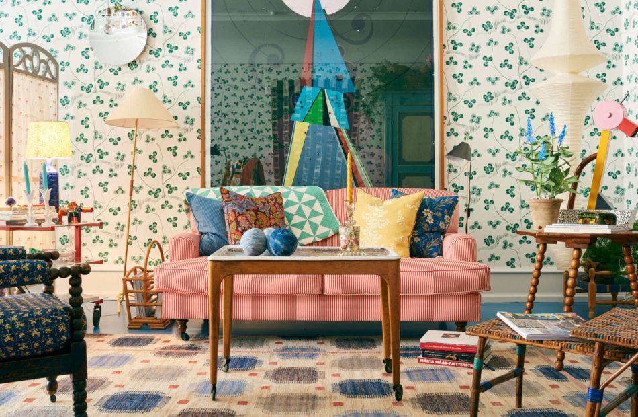
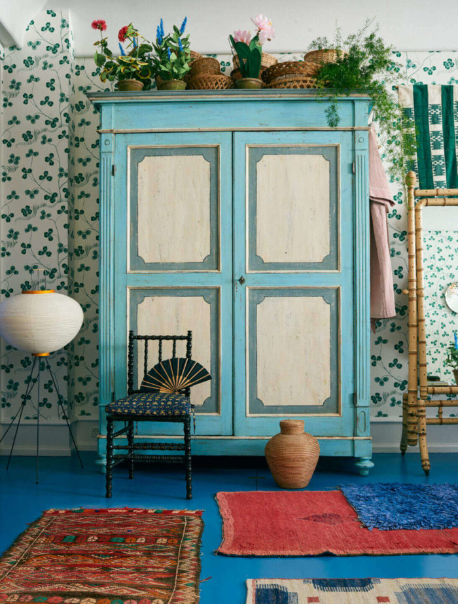
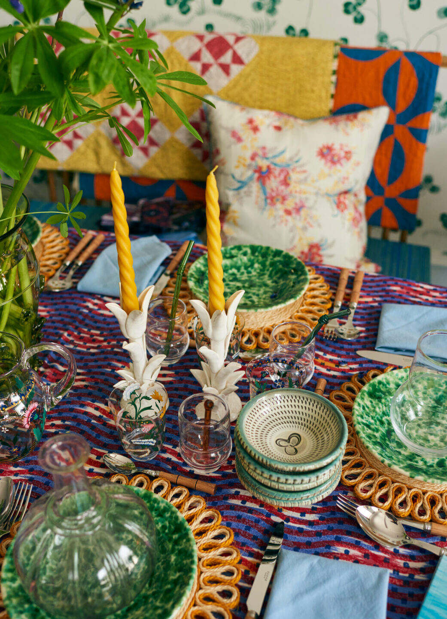
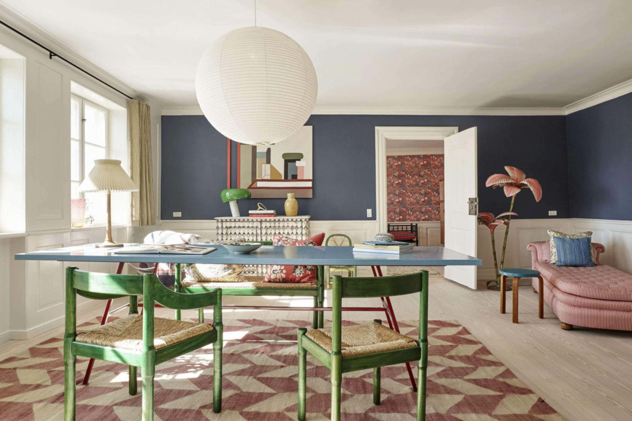
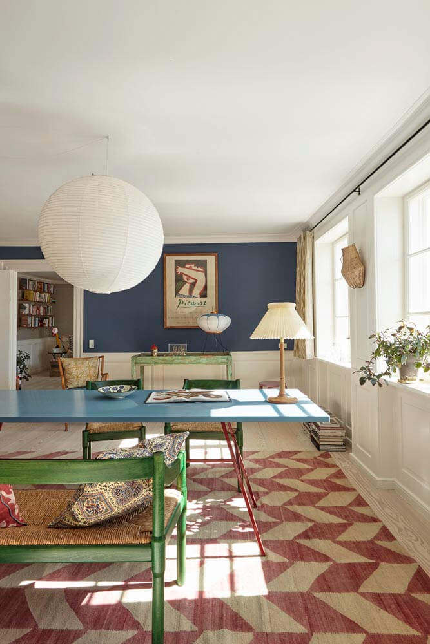
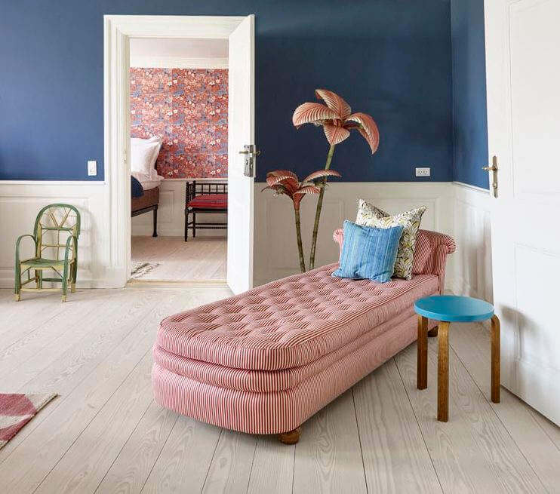
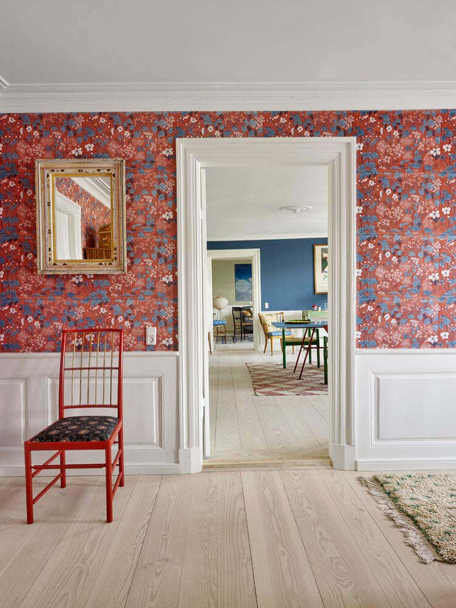
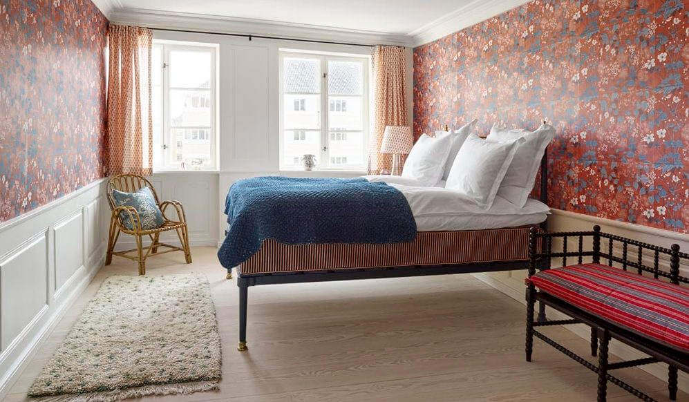
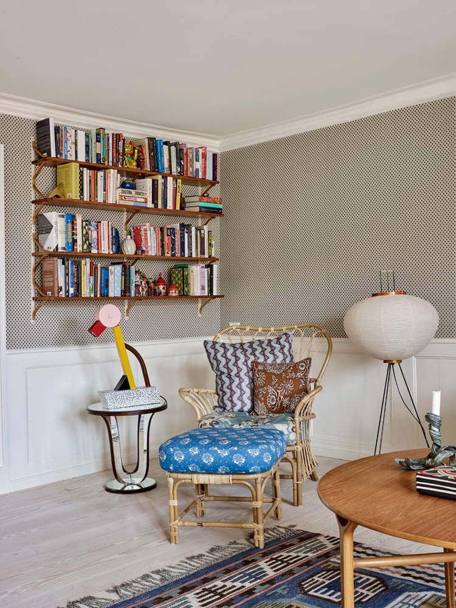
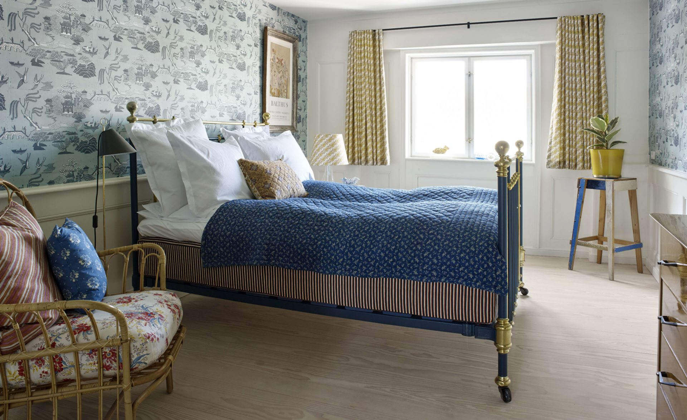
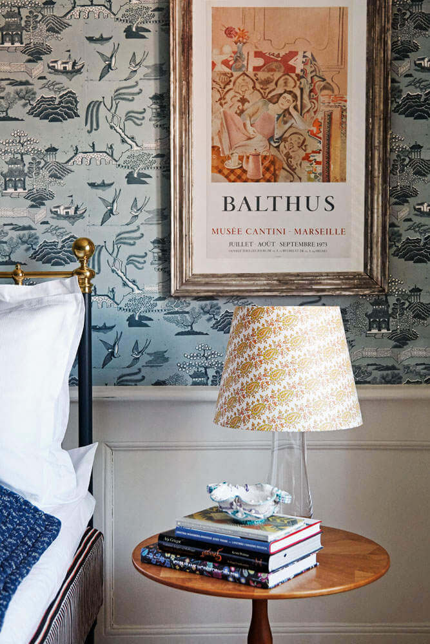
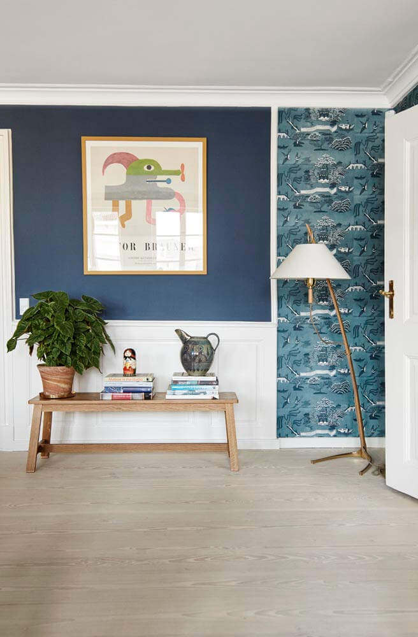
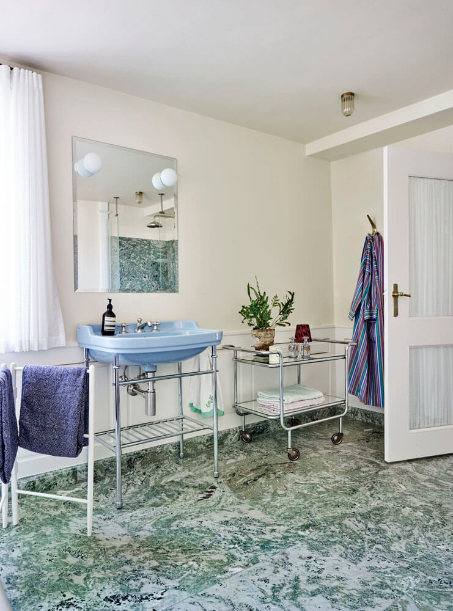
The Longhouse where blue reigns
Posted on Fri, 14 Jun 2019 by KiM
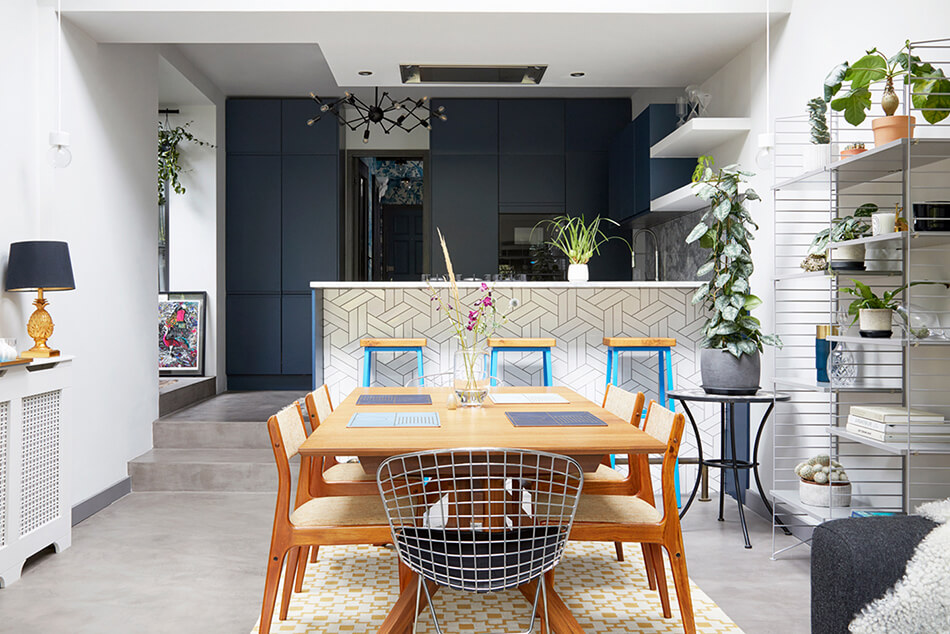
Deep blues and plants and abundant in this beautiful home designed by London-based House of Sylphina. Located in a leafy suburb of North London, this three bedroom garden flat required a complete refurbishment. Measuring 20 metres in length from the front of the flat to its rear, bringing light into the centre of the property was the biggest challenge. This was tackled by opening the rear facade with floor to ceiling glazing, introducing a large skylight above the internal courtyard, and the addition of timber framed glass walls to the courtyard from the facing bedrooms. The property sits on a sloped site which steps down towards the rear. Some excavation was necessary to adjust the internal levels to create added ceiling height in the new kitchen and to improve the general circulation. A number of structural alterations were also carried out to create a completely open plan living space. The result is a breathtaking view from the front door straight through the property into the newly renovated south-facing garden. The garden is brought back into the house using a rich palette of blues and greens and styled with clusters of plants creating a tranquil green oasis.
