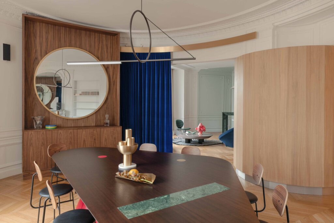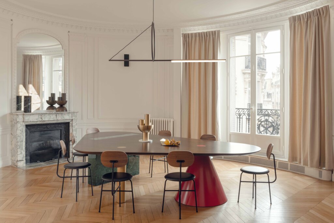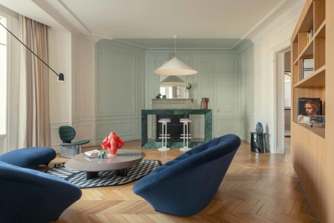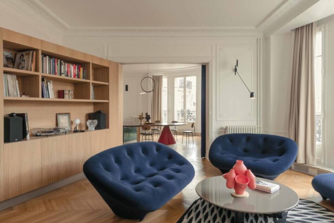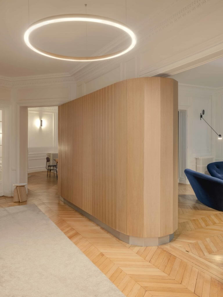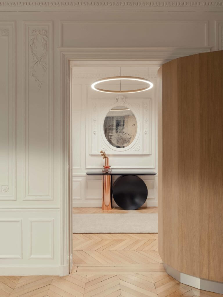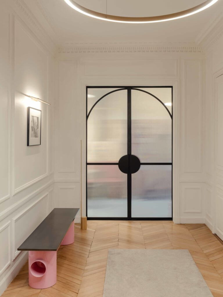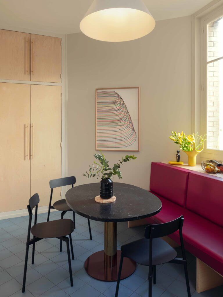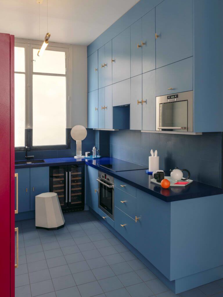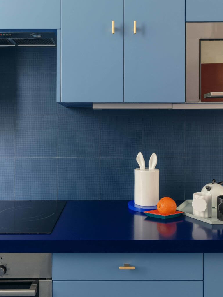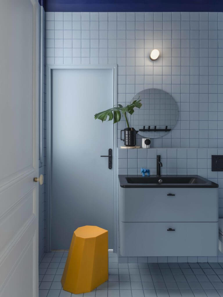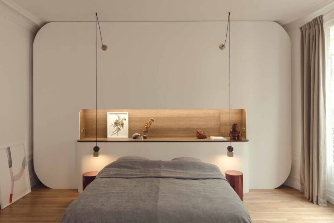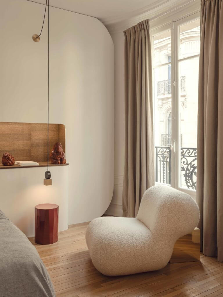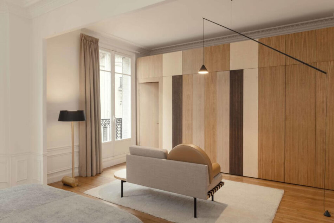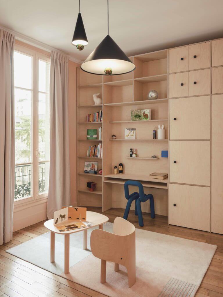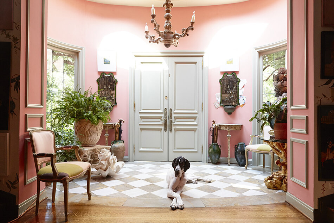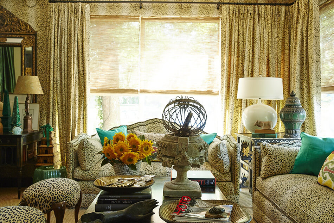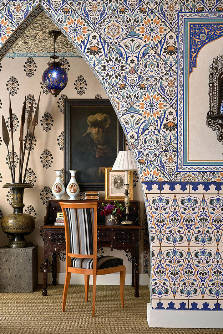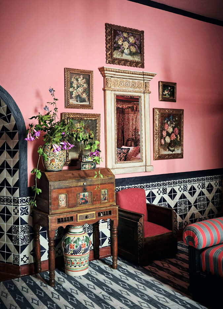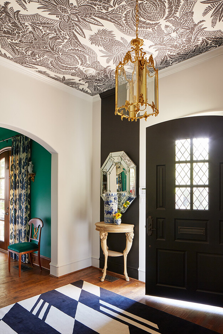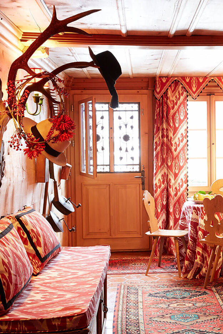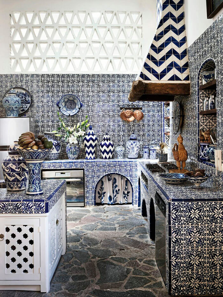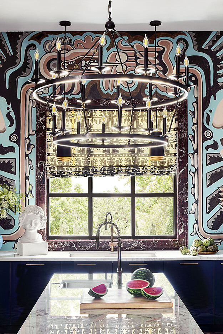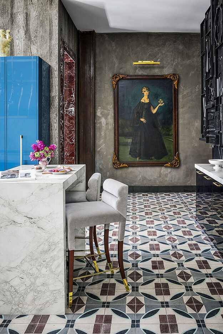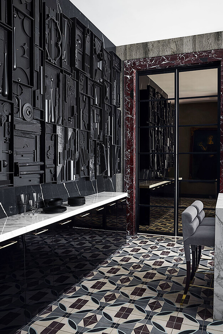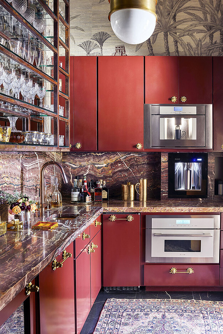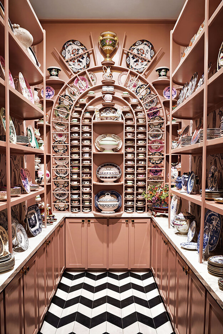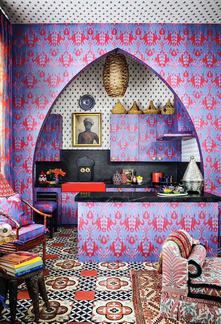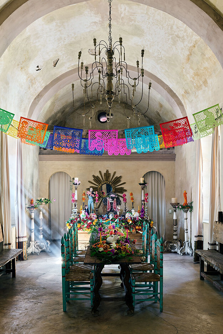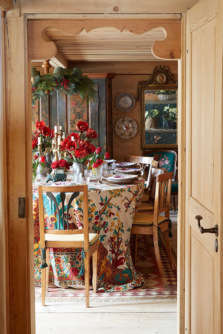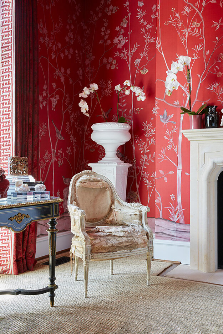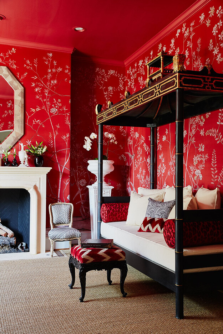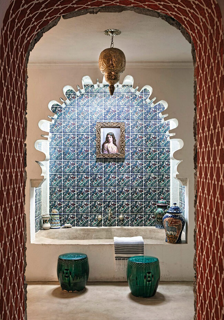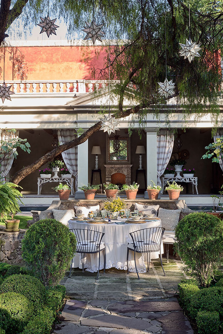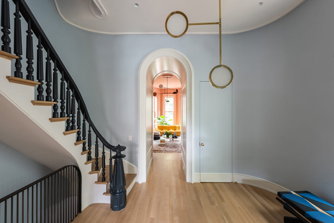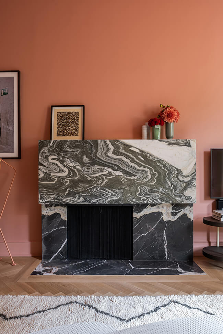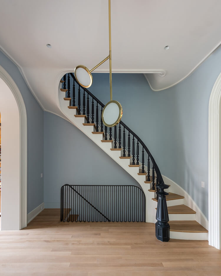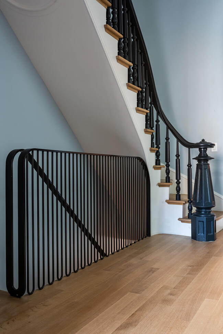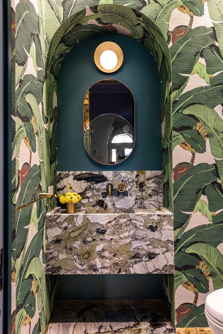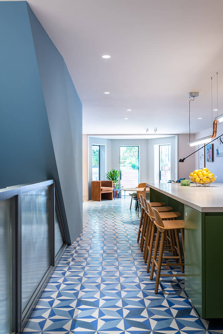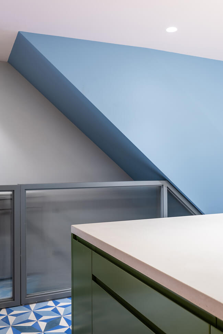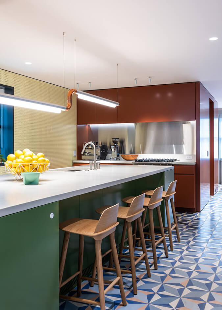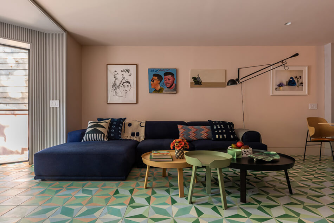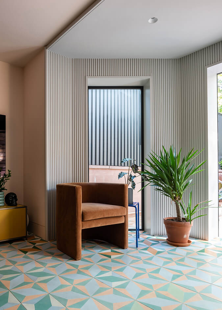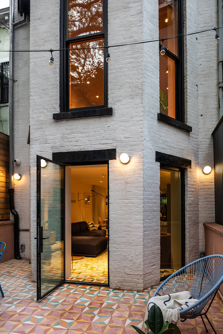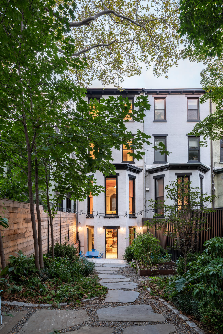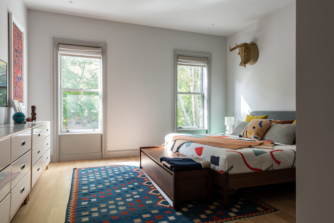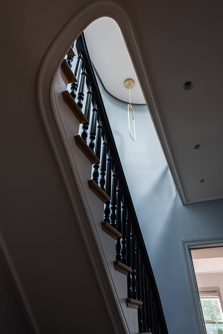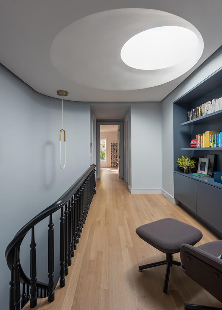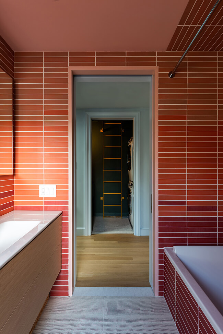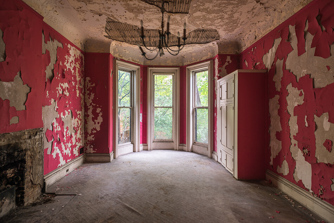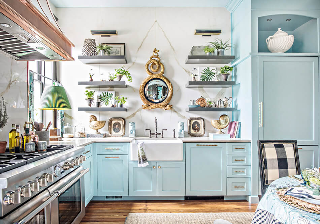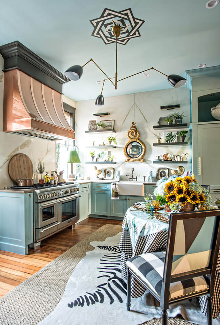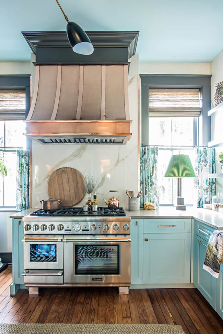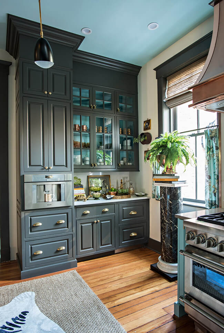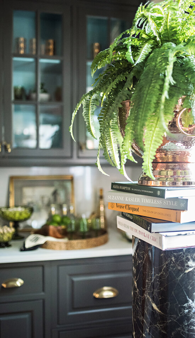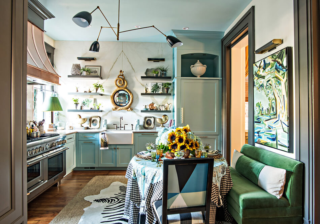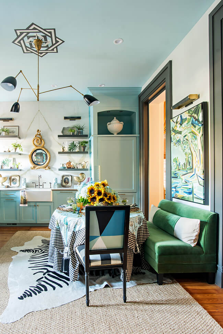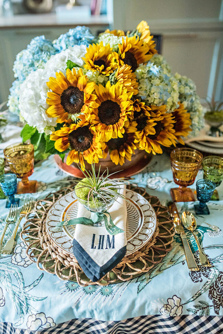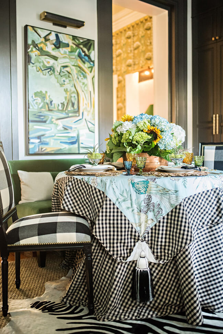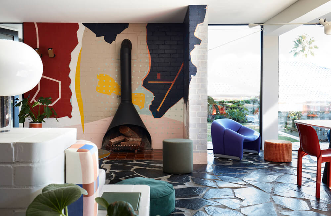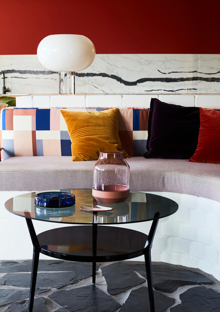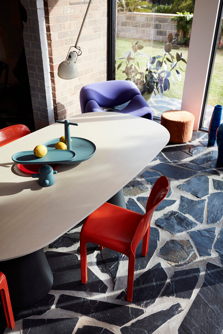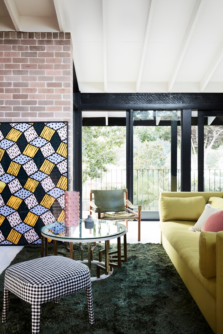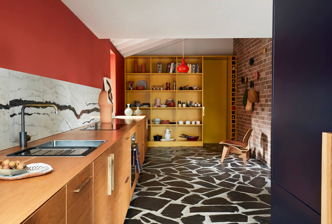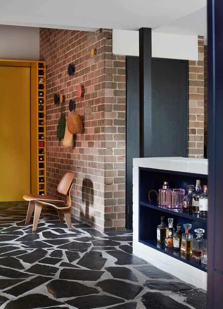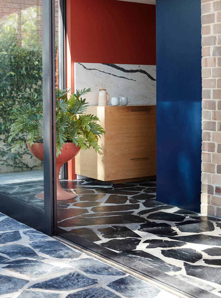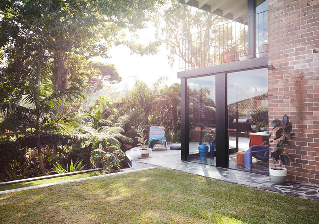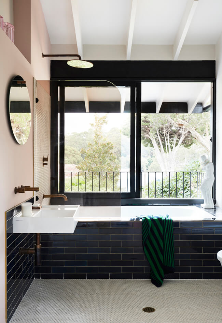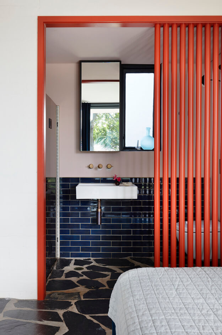Displaying posts labeled "Blue"
A modern Haussmannian
Posted on Wed, 10 Nov 2021 by midcenturyjo
“Micro-architecture & play on patterns/materials … Archetypal forms underline how a modern family uses the space, while respecting its Haussmannian architecture. Monolithic settings made from noble materials are complemented by furniture specially designed for the space, such as the monumental dining table of 3.5m created for the rotunda of the dining room. Or, in the master suite, where the graphic wardrobe made of wood marquetry counterbalances the bed, like a pictorial work in a vast room.”
In other words a play on volume and space, new and oversized within a traditional Parisian apartment. The historical shell remains while modern living spaces are delineated with colour and material blocking as well as simplified geometric repeats. R.O.F flat by Paris-based creative studio Pool.
Michelle Nussbaumer
Posted on Wed, 3 Nov 2021 by KiM
If things like maximalism, layered patterns upon patterns, archways and colour are up your alley then may I present to you some pretty extraordinary spaces by Dallas designer Michelle Nussbaumer (of Ceylon et Cie), including the epic blue and white tiled kitchen in her home in San Miguel de Allende. This woman is in a league of her own and I cannot get enough.
A gut renovated Brooklyn brownstone
Posted on Fri, 22 Oct 2021 by KiM
A gut renovation and exterior restoration of a landmark Brooklyn brownstone in the historic Clinton Hill neighborhood. Abandoned to decay for twenty years, the building boasted generous ceiling heights and a faded but undeniable grandeur that is uncommon for a brownstone of its size. The design of the house balances stabilizing the building and recapturing its original details with efforts to create a new home in an adventurous, innovative manner, producing an appealing aesthetic tension between the historic elements and the sleeker additions. Color is an important component of the design, and it is treated in a three-dimensional, spatial manner. Across the redesign, a rigorously uniform yet distinct palette washes over each room, retaining the boldness and vibrancy of the original hues, while rendering the spaces more modern, cohesive, and calm. The large rear garden was also reworked, in collaboration with Brook Landscape. Love this whimsical renovation!!! Designed by MKCA. (Photos: Alan Tansey)
(it was looking a little rough before the renos began)
A bold and fun kitchen in a Savannah showhouse
Posted on Tue, 12 Oct 2021 by KiM
I stumbled upon this kitchen by designer Lisa Mende and it immediately put a smile on my face. Most kitchens these days I find completely underwhelming and lacking any sort of creativity and uniqueness and this one is anything but that! It was designed for a showhouse and to my horror I learned the homeowner tore it out and redesigned it after the showhouse was over 🙁 It was great while it lasted… (photos: Kelli Boyd)
Lots of colour and mediums in a Sydney home
Posted on Mon, 4 Oct 2021 by KiM
Aside from every colour under the sun being incorporated into this 200 sq m 1960s Sydney home you also have exposed brick, mural painted on brick, ‘crazy pavers’ flooring, tile, marble, white cork etc. making this home as dynamic and energizing as can be. It is utterly fascinating how design firm YSG managed to turn chaos into something really special. (Photos: Prue Ruscoe, Styling: Alicia Sciberras)
