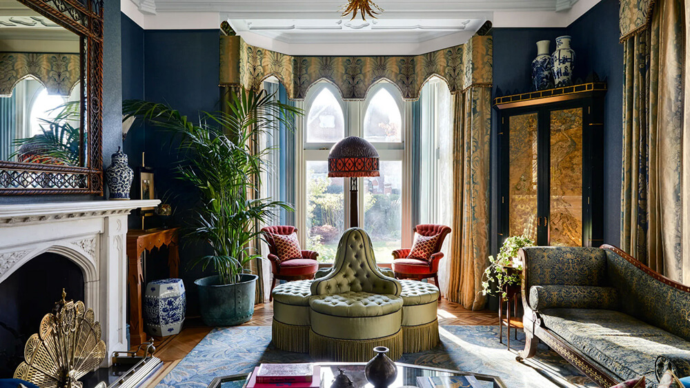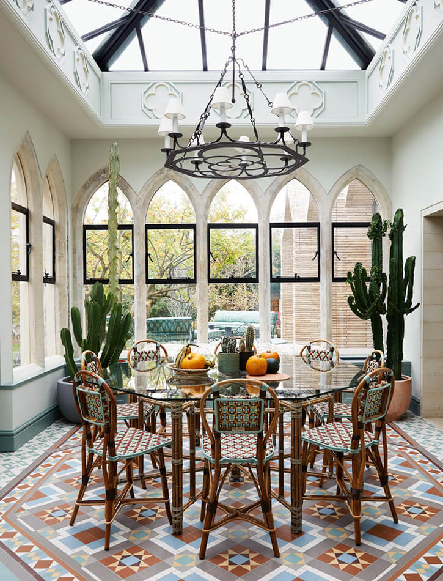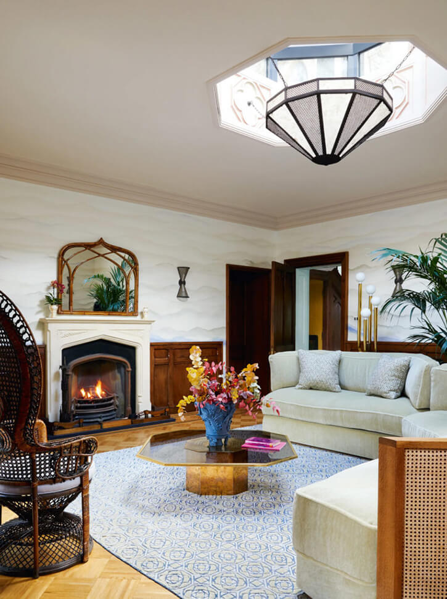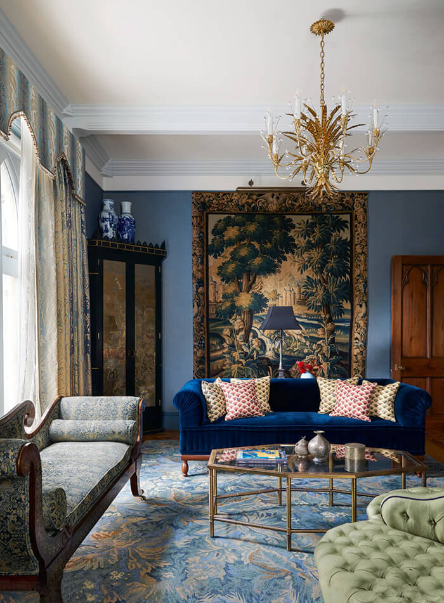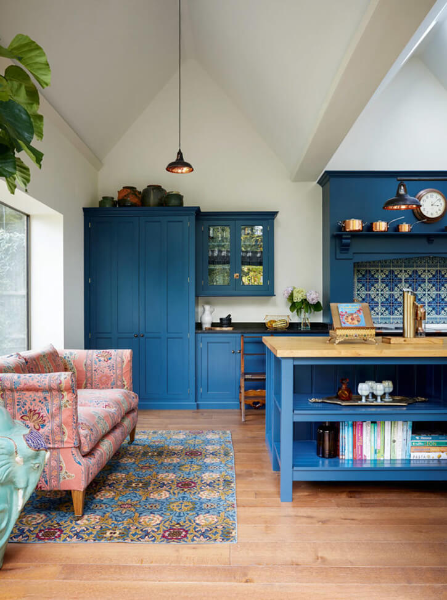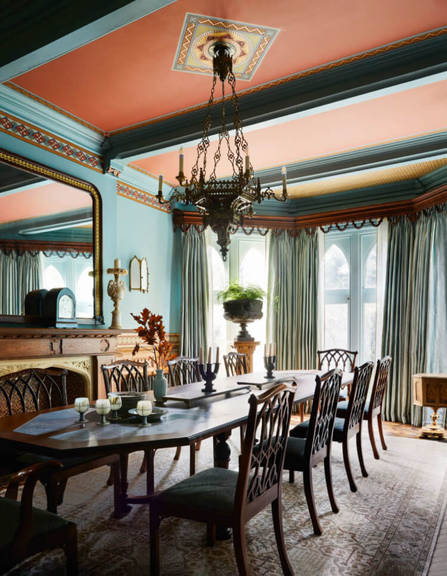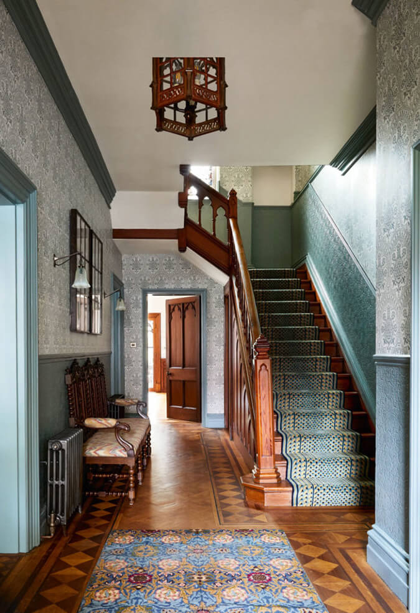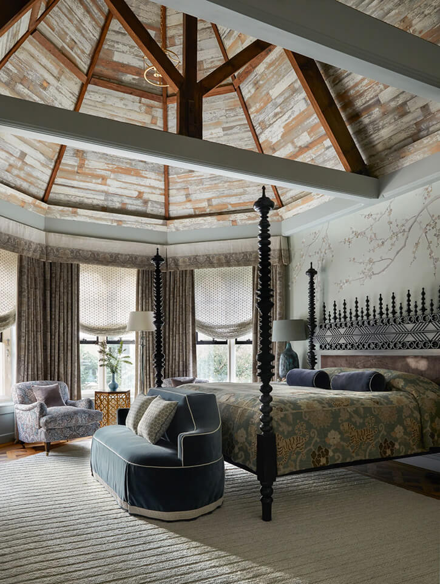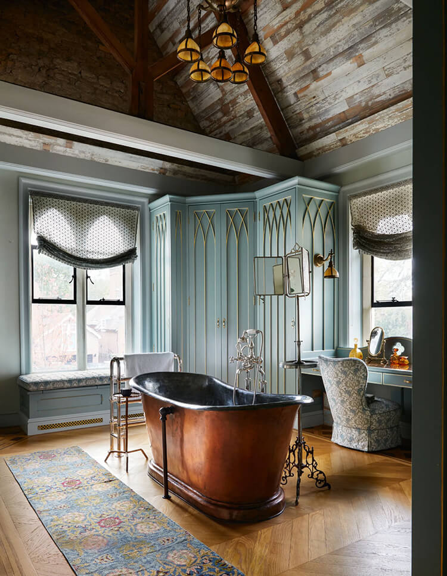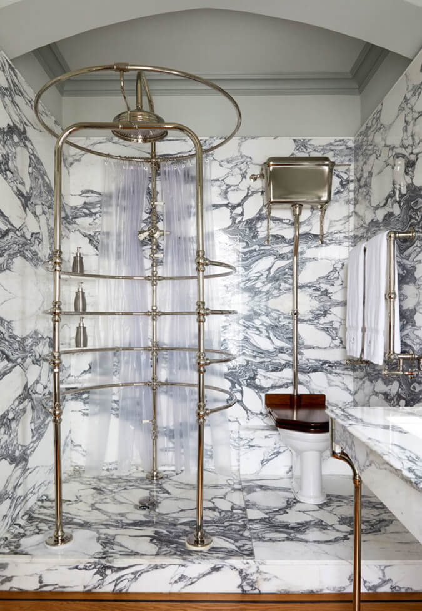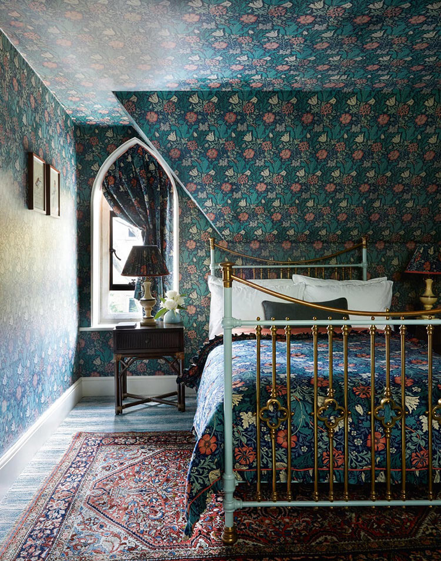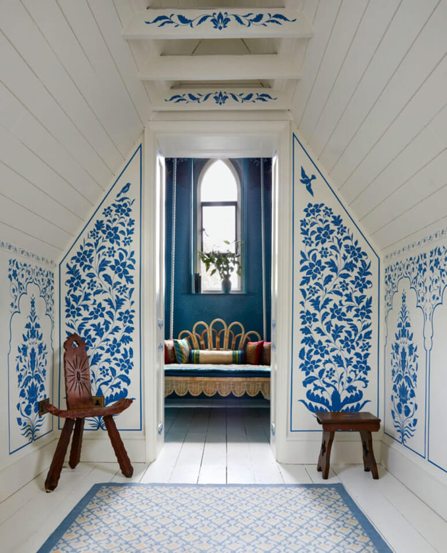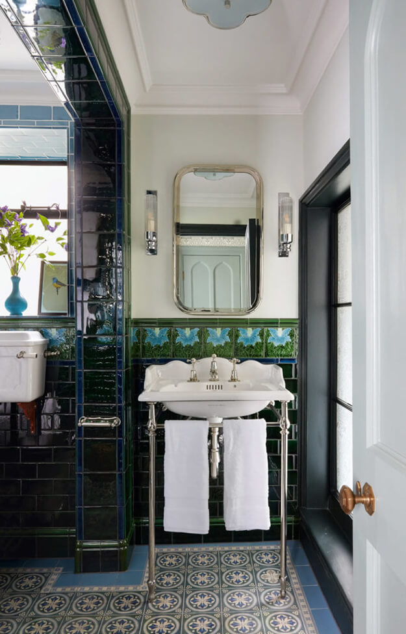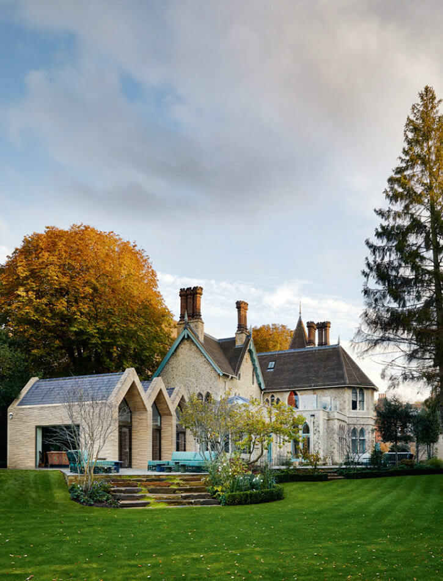Displaying posts labeled "Blue"
French Quarter inspired Brooklyn House
Posted on Fri, 7 Apr 2023 by KiM
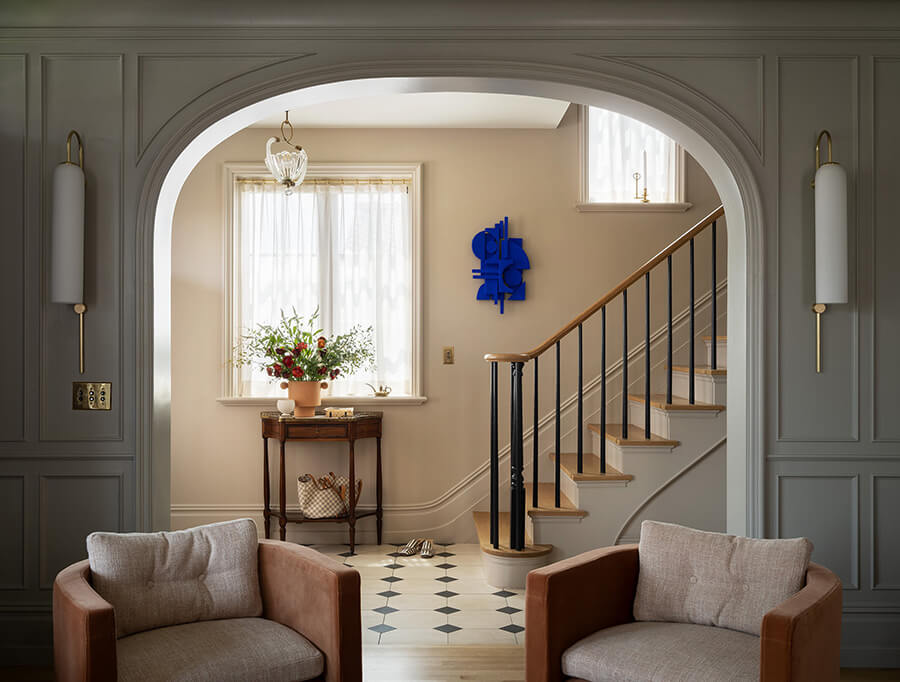
We kept the footprint of this house in Brooklyn’s Manhattan Beach neighborhood but otherwise reimagined it from the ground up. Our clients loved French design, but a step closer to home felt better to us, and in the end we settled on drawing our inspiration from the French Quarter (of New Orleans) instead. Beautiful recurring arches, thick walls and moldings, a calming color palette, and the best possible use of the relatively narrow space made a cozy welcoming home for our clients, a family of four. The widest room, at the end of the house overlooking the pool, is the one everyone seems to gravitate to anyway; the kitchen. In this case it includes a cushy generous sectional sofa so everyone can gather while dinner is being prepared.
I regularly dream about having a kitchen big enough for lounging on a sofa. I’d actually settle for my husband and I being able to cook meals together but you have to dream big right? The millwork in this house is incredible and I suggest taking a close look at it as you scroll through. By Jessica Helgerson Interior Design. Photos: Aaron Leitz
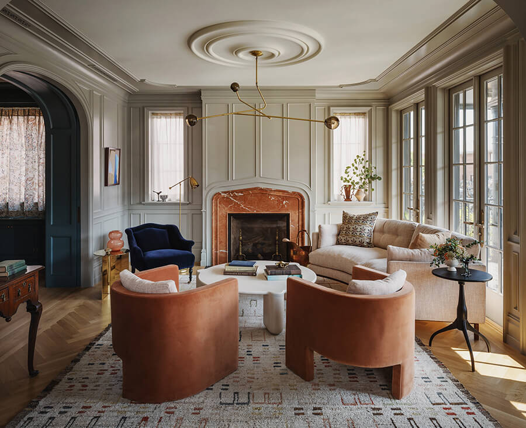

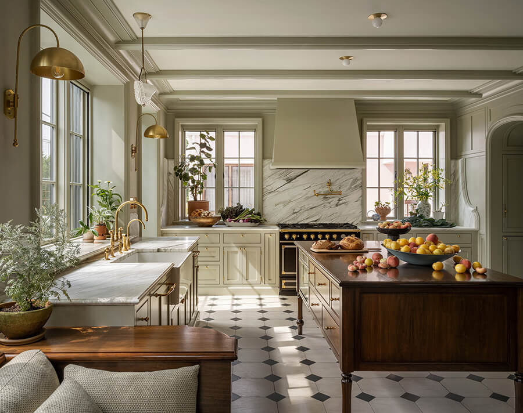
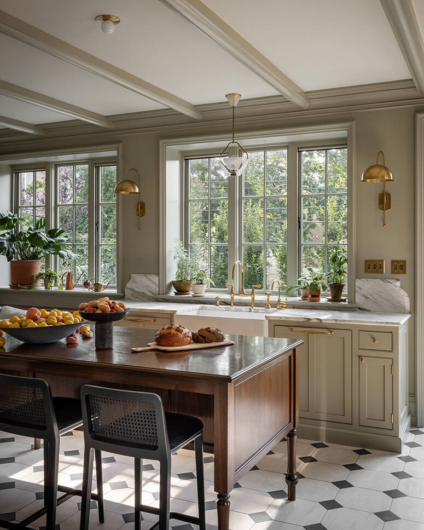
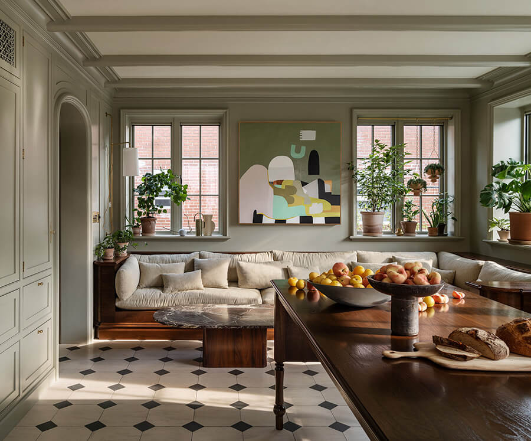
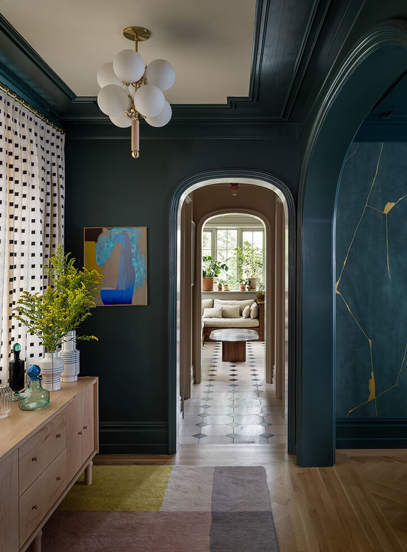
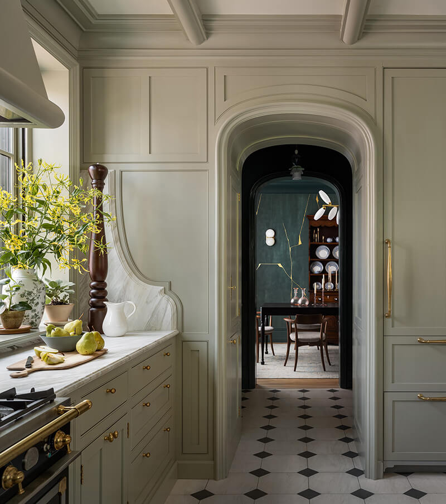
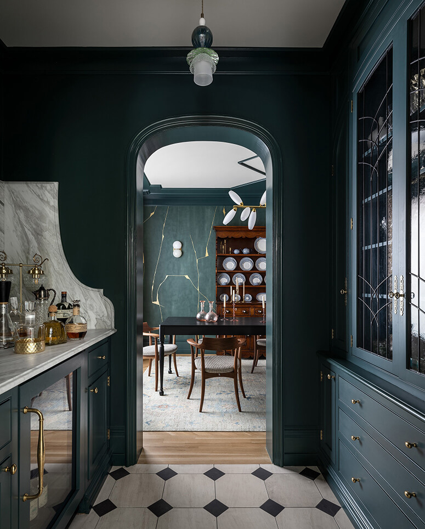
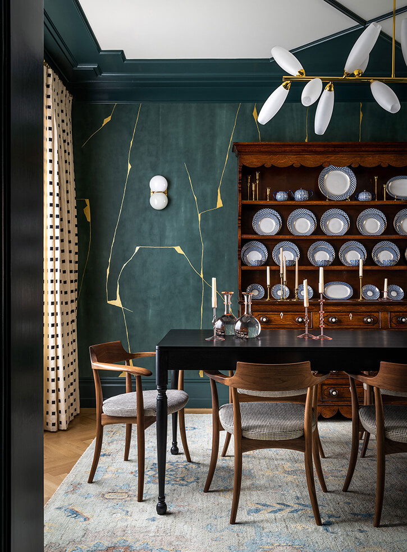
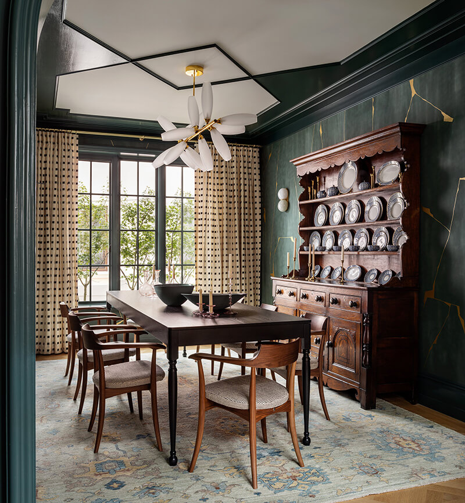
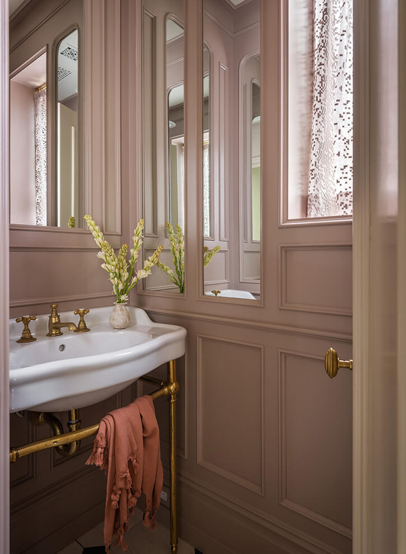
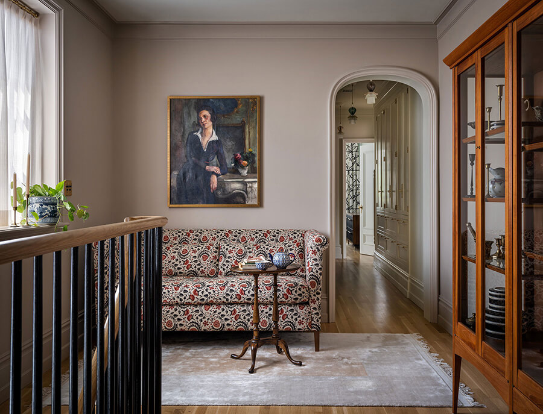
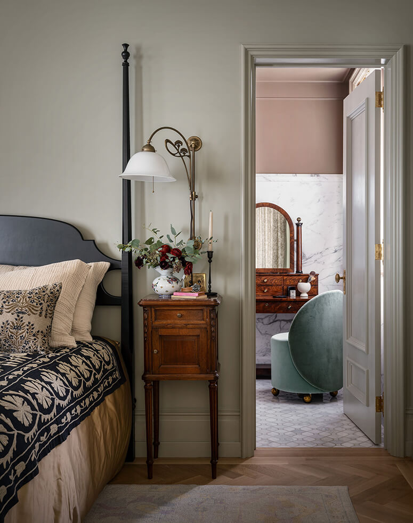

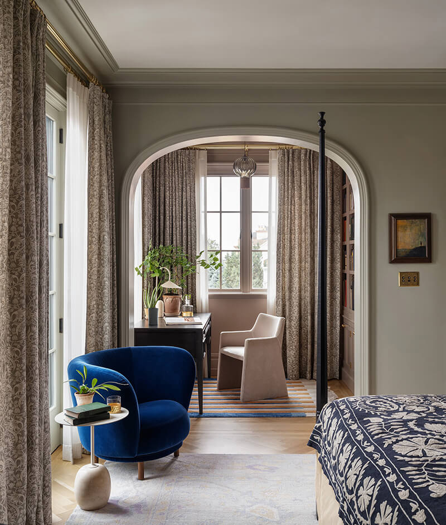

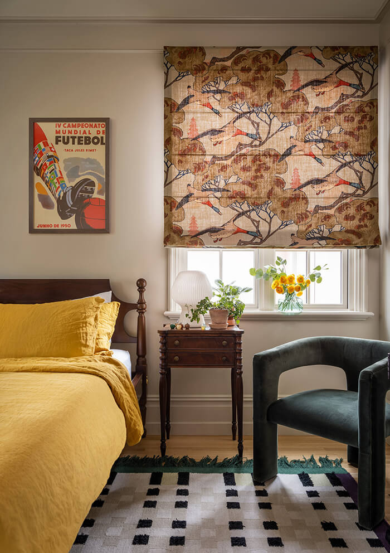
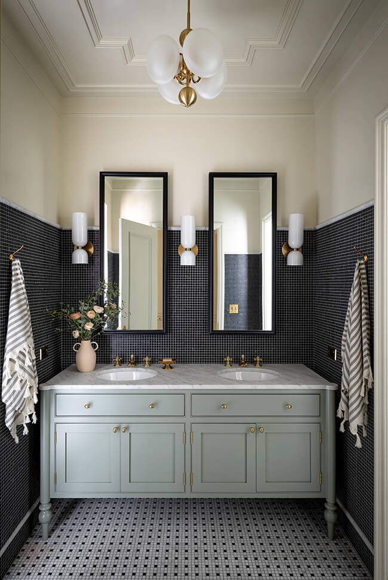
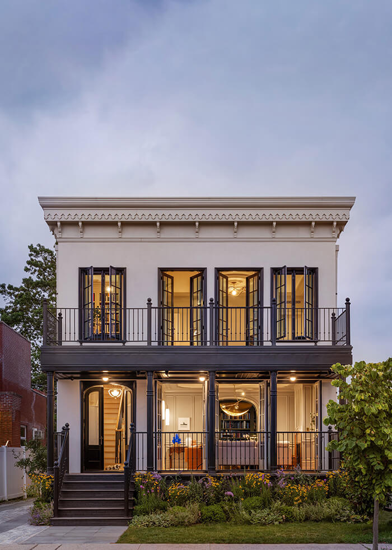
A San Francisco pied-à-terre
Posted on Fri, 7 Apr 2023 by KiM

I bow down to Heidi Caillier once again. The queen of moody, vintage vibin’, colourful but in the dreamist way spaces that only she can nail this well each and every time. I am constantly on the fence about what my favourite style is but maybe I should just start saying “the Heidi way”. This San Francisco pied-à-terre is perfection. Photos: Haris Kenjar
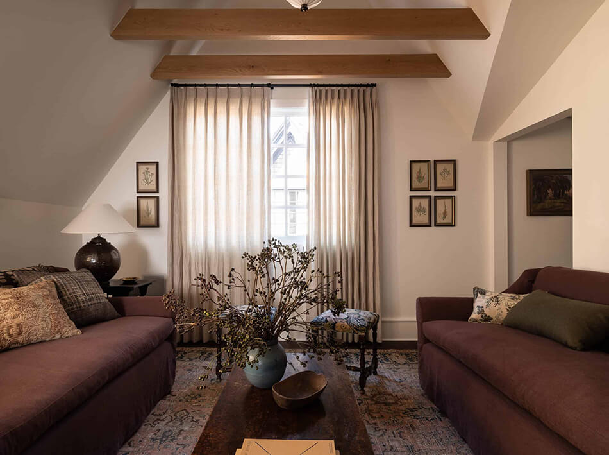
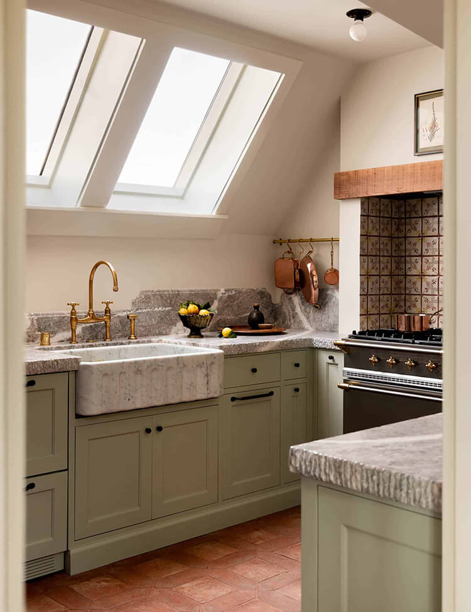
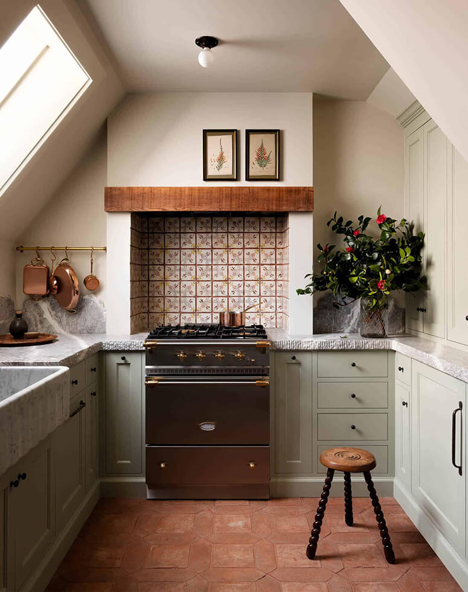
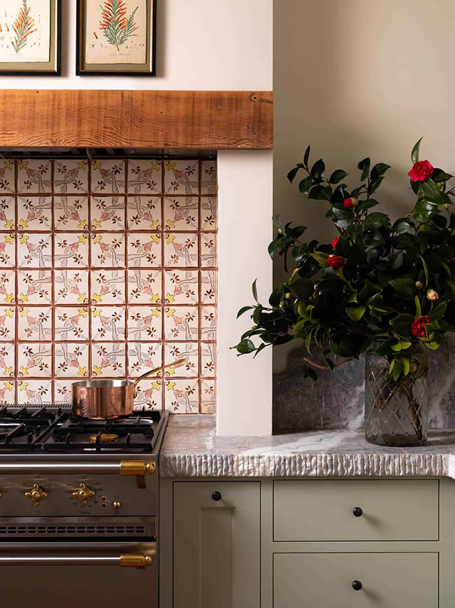
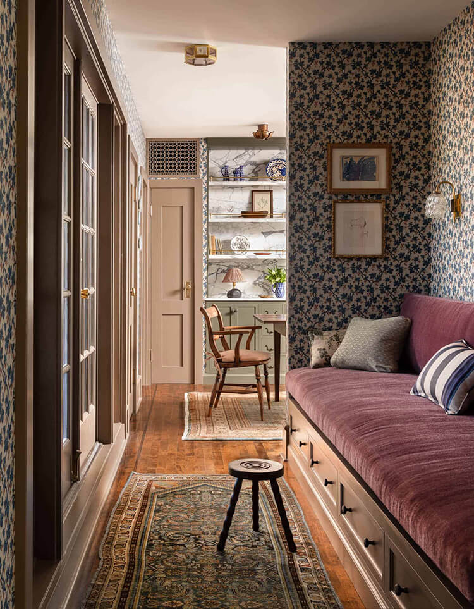
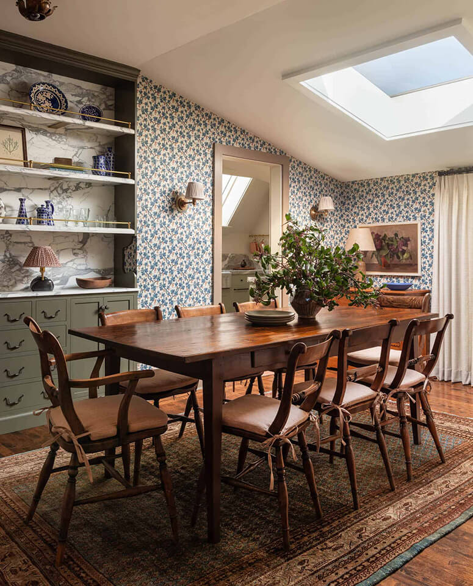

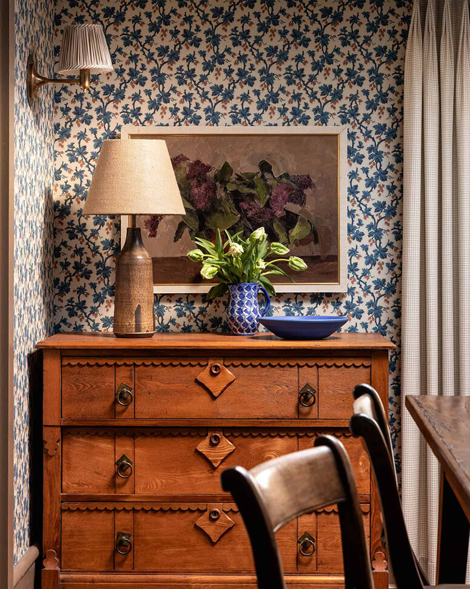
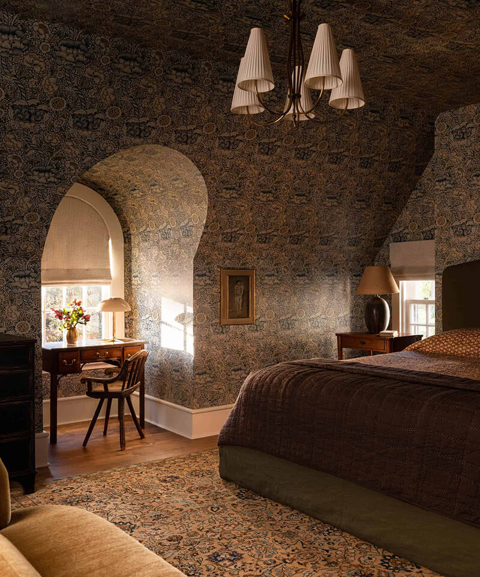
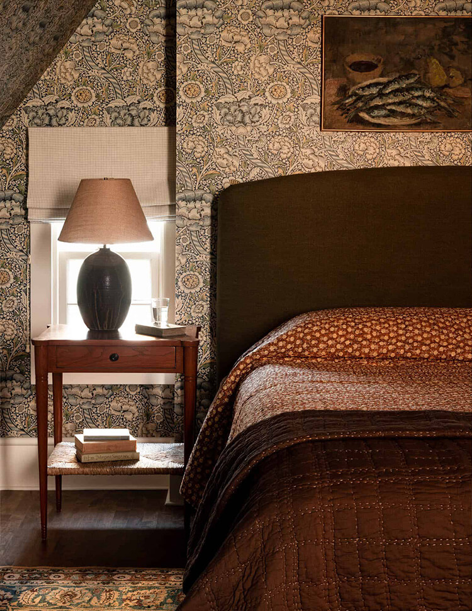

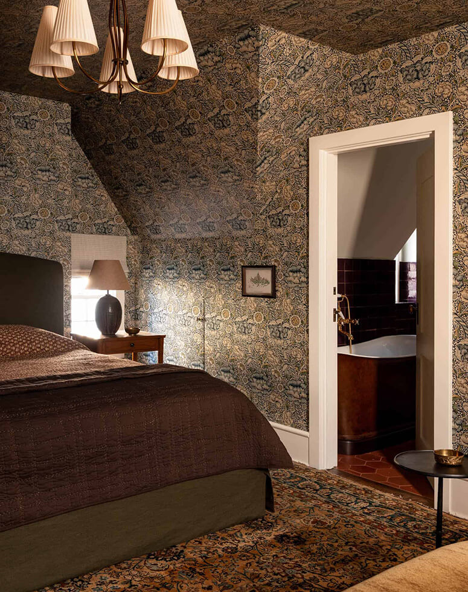
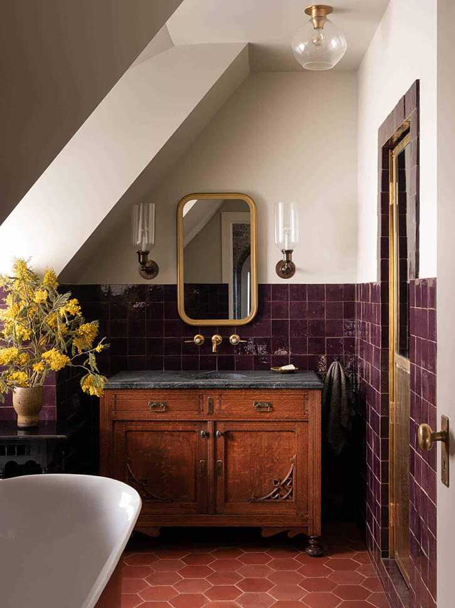
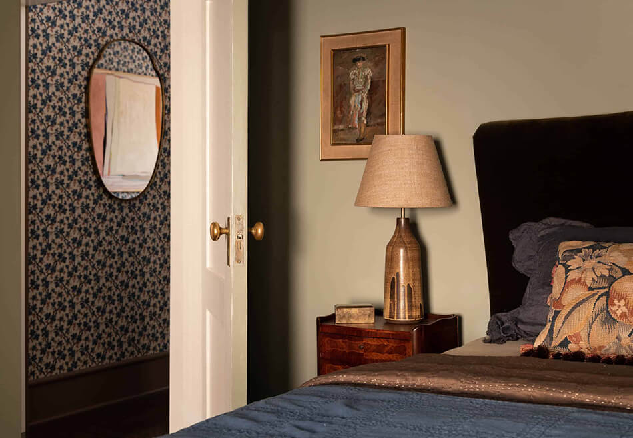

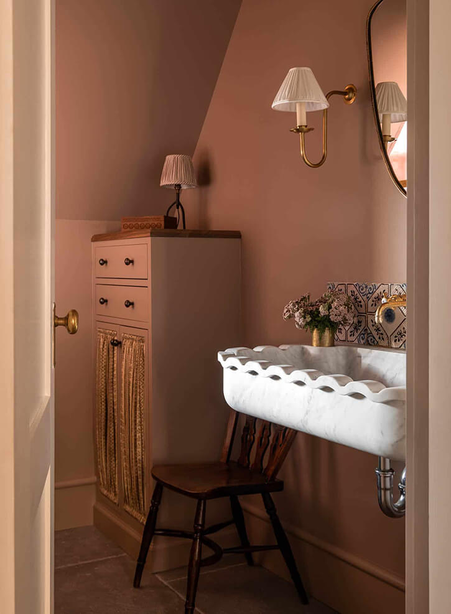

Primrose Hill Family House
Posted on Wed, 5 Apr 2023 by KiM
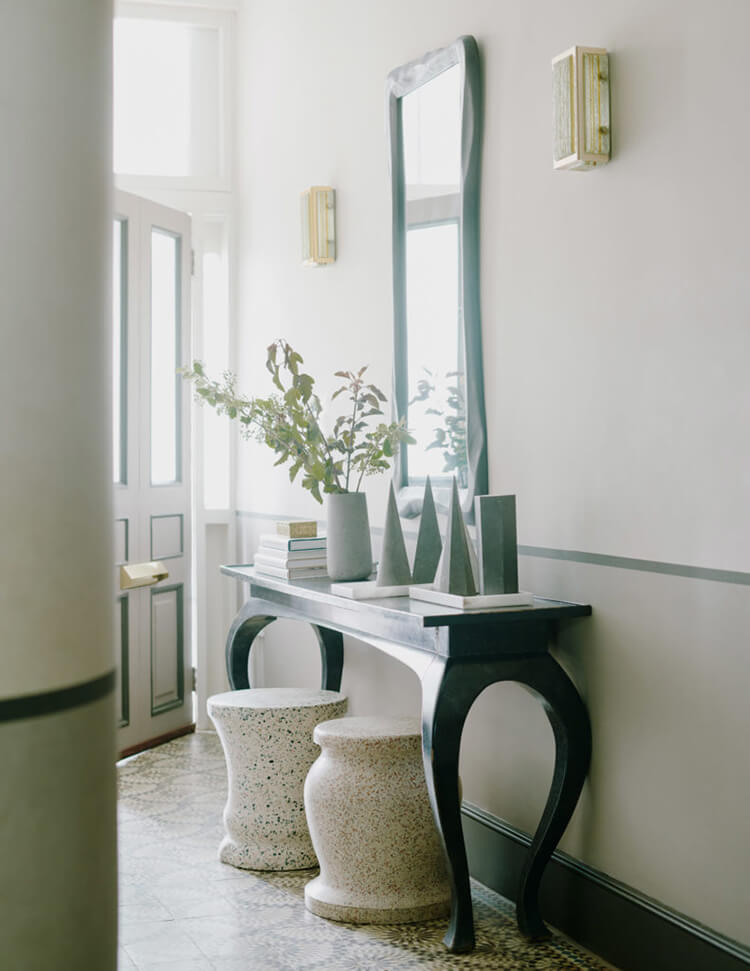
We have always been committed to creating interiors which have longevity, and this is best illustrated in our most recent project, a Grade II five-bedroom listed house in Primrose Hill – where we got to work once again with previous clients. We were tasked with reusing furniture from their smaller property however, we were at pains to ensure that whilst reusing the furniture we didn’t want to make it feel like the same interior transplanted into a different, albeit a bigger building. What quickly became apparent and evolved was the scheme thrived on contrast – masculine touches were set against feminine curvaceous furnishings, and we were able to create friction throughout whilst highlighting the individuality and integrity of each of the pieces in it.
Another wonderful home designed by Maddux Creative where the colour combinations are as unique as the furniture and the eclectic tones are winning me over. Photos: Michael Sinclair
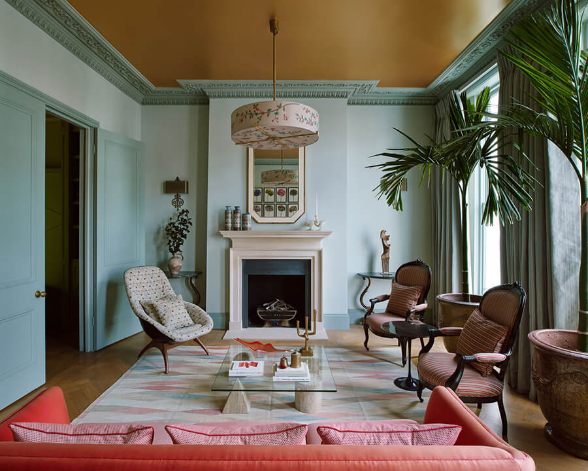
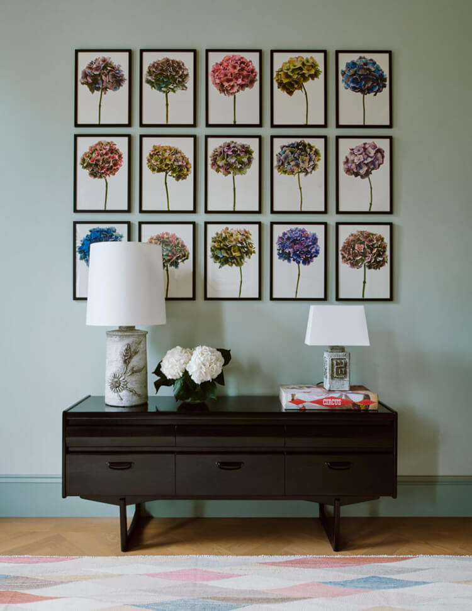
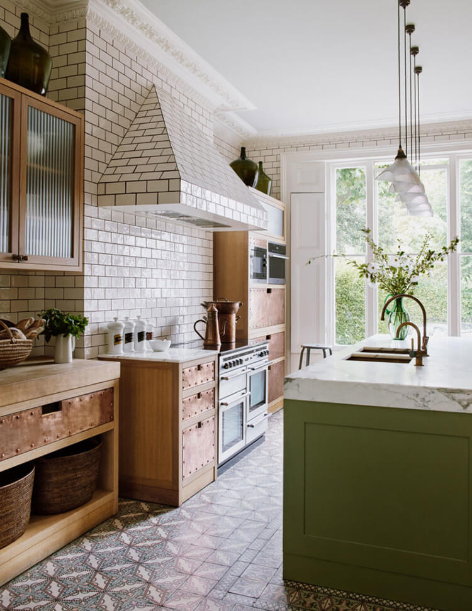
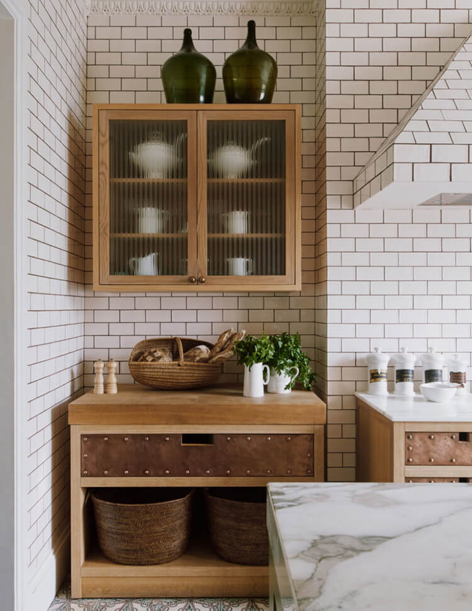
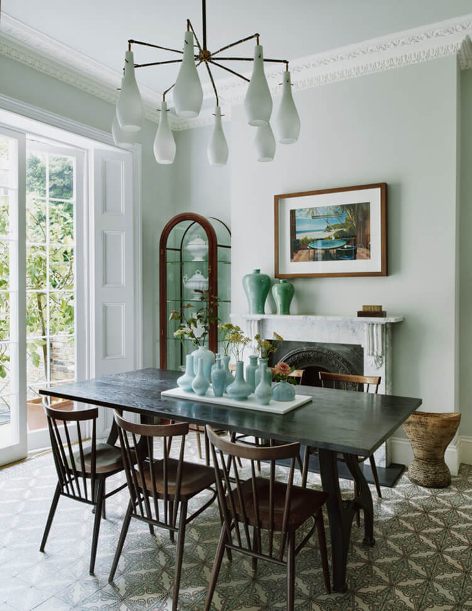
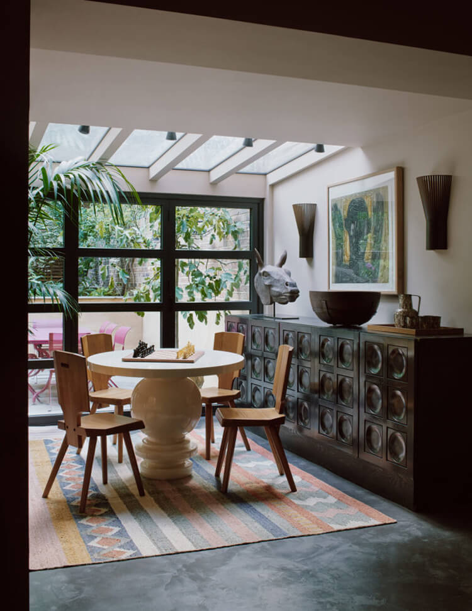
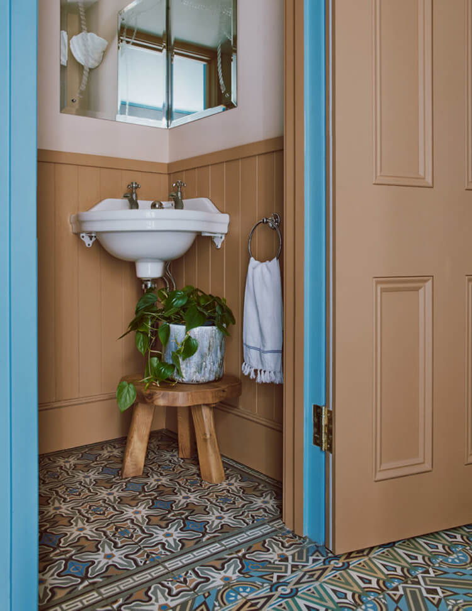
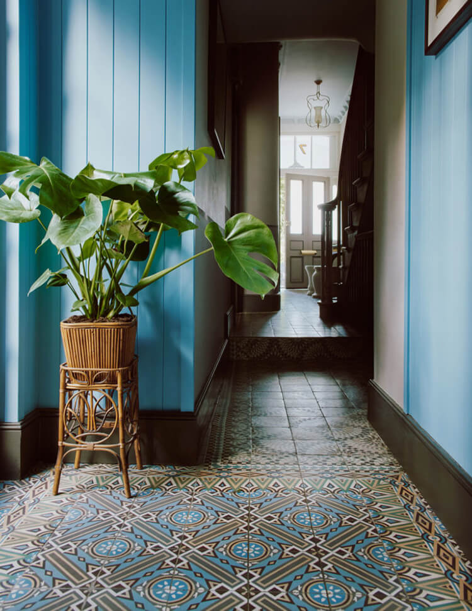
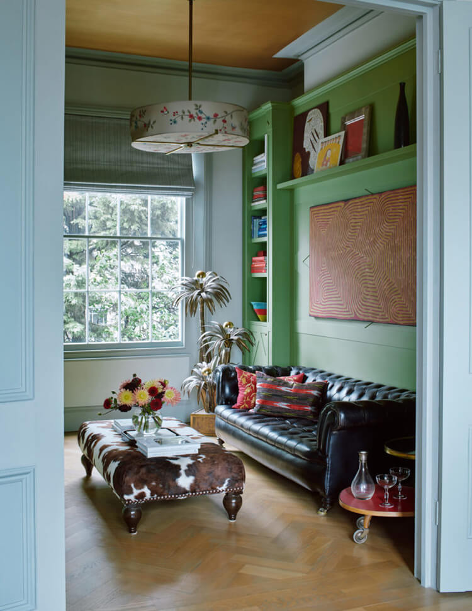
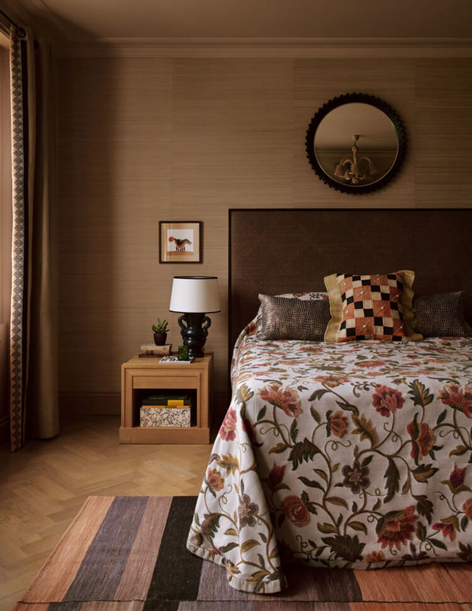
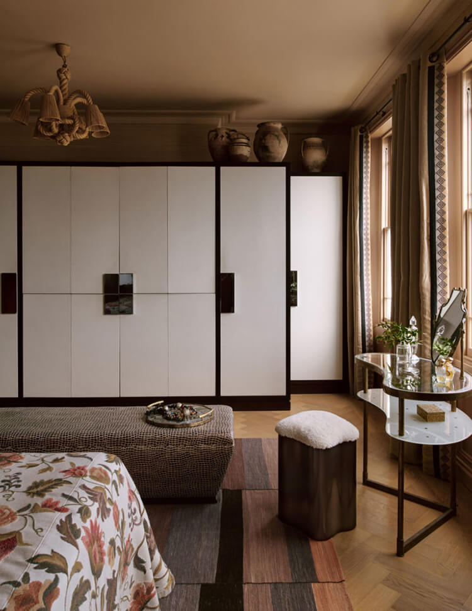
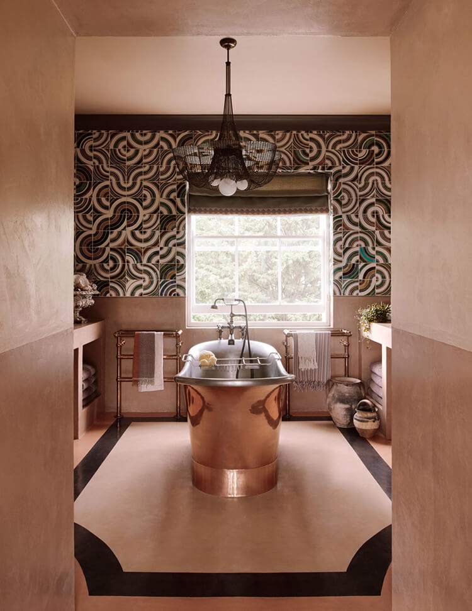
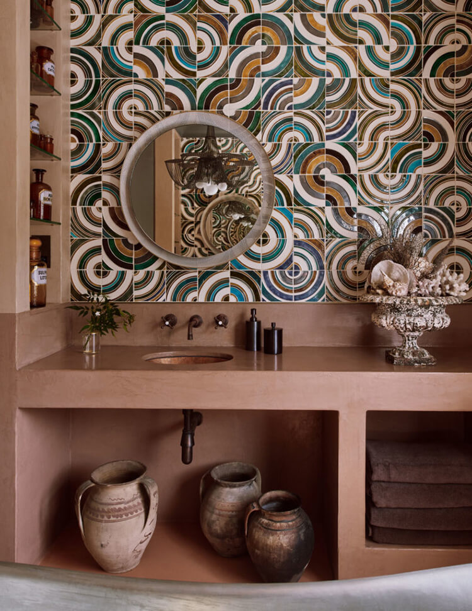
Bold colour in this Sydney family home
Posted on Tue, 4 Apr 2023 by midcenturyjo
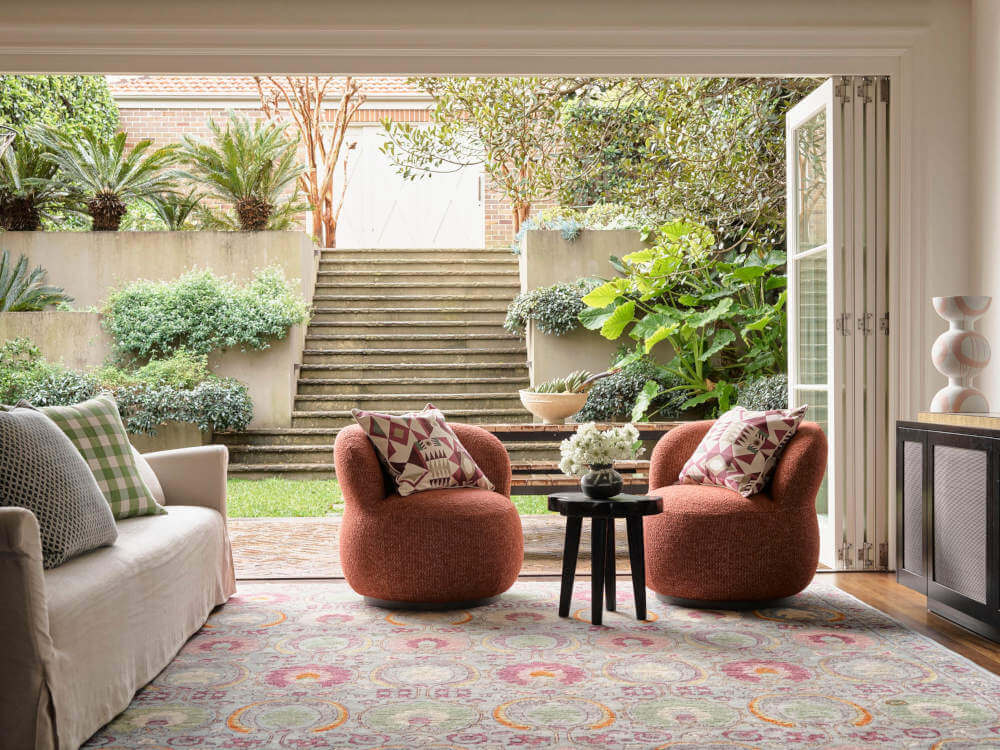
“We are Duet, a duo devoted to creating timeless interior outcomes, evolved from transparent and fruitful connections. Together we specialise in design solutions that compose a duet between aspiration and nostalgia. There are no quick fixes; just solid, joyous, longhand interiors.”
Bold colour choices, family pieces mixed with antiques and bespoke, open and airy yet dark and moody. This Sydney family home refresh by Duet breathes new life into an old home.
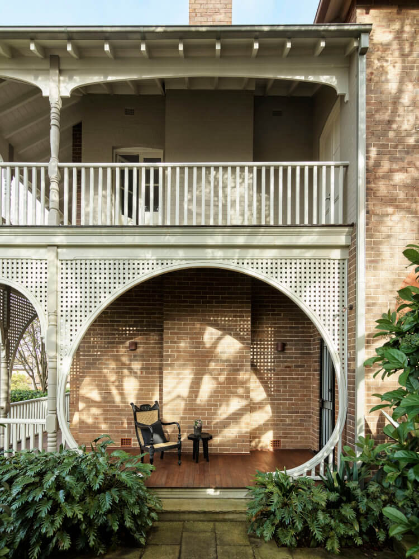
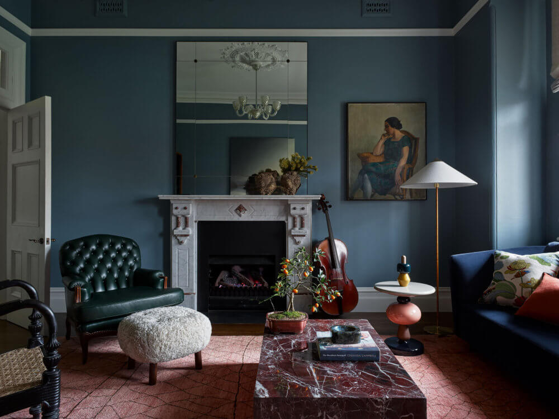
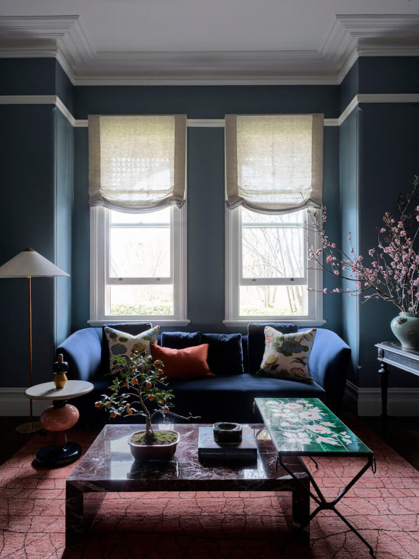
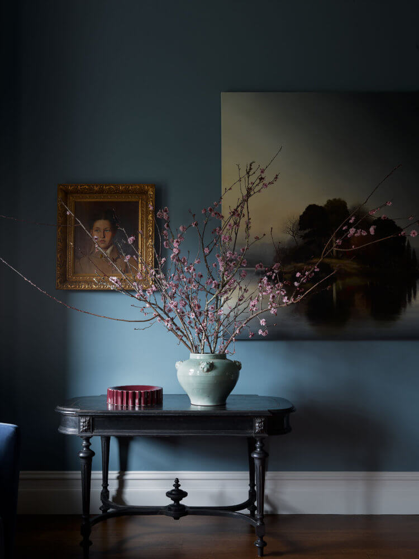
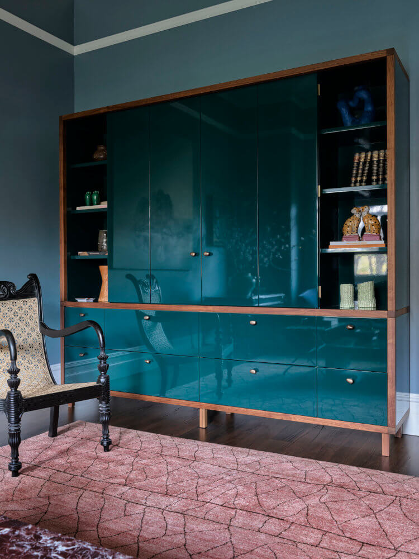
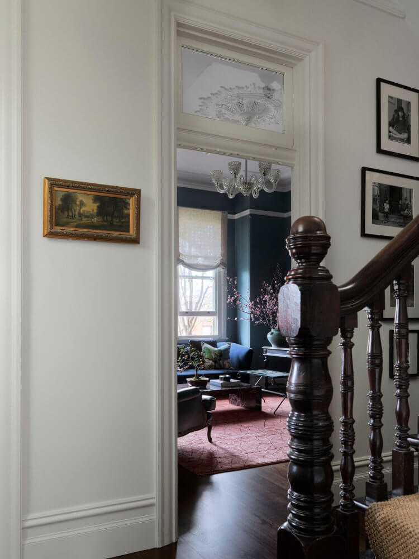
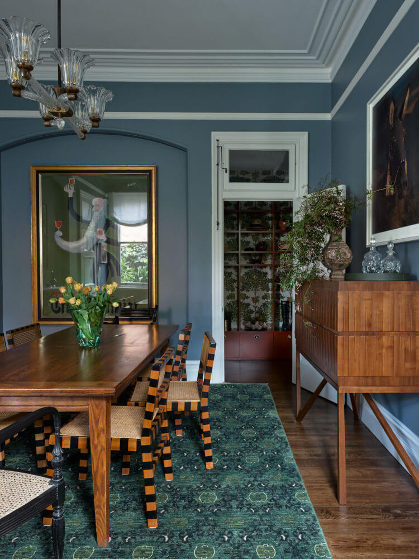
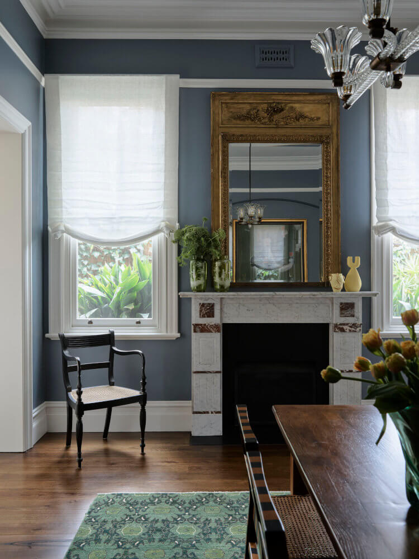
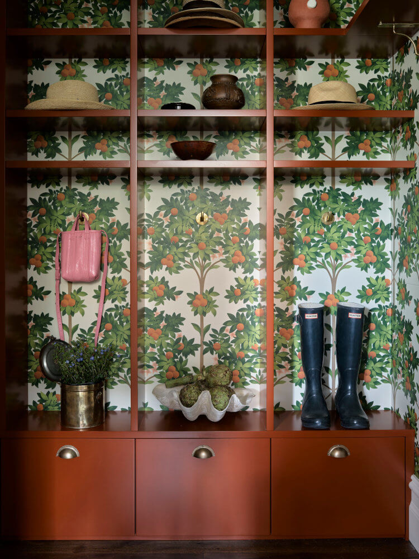
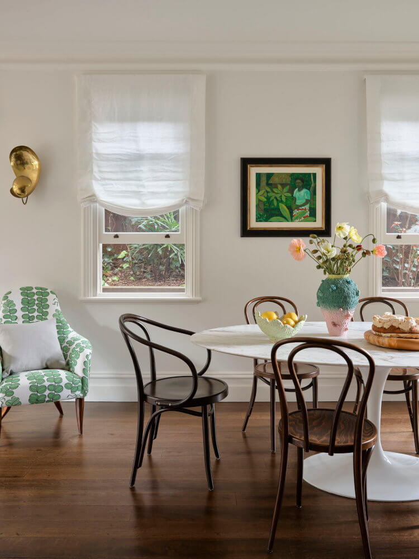
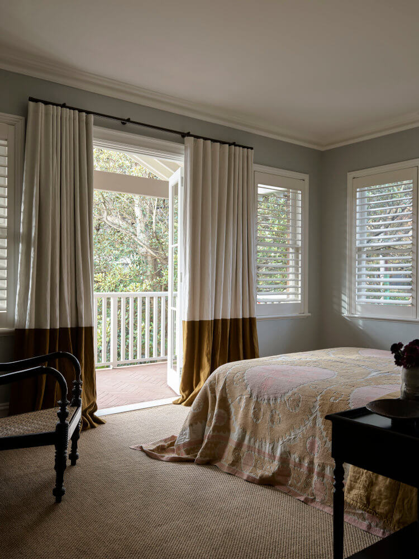
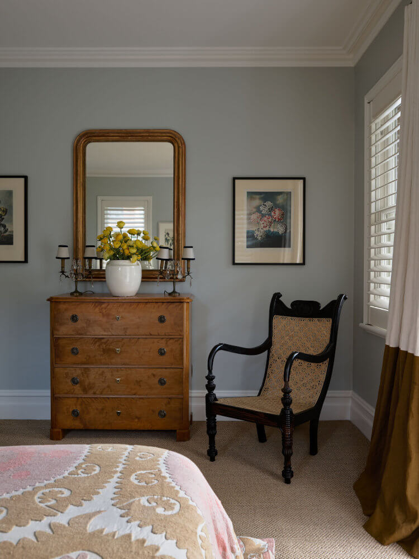
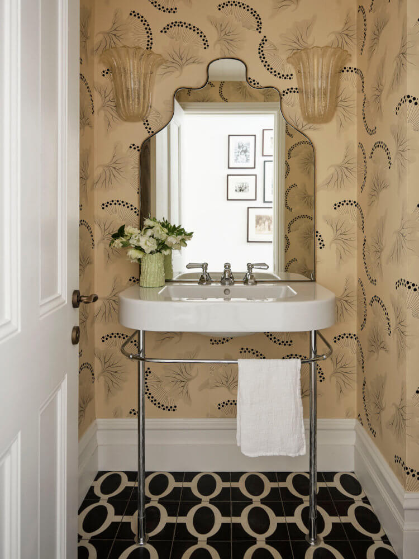
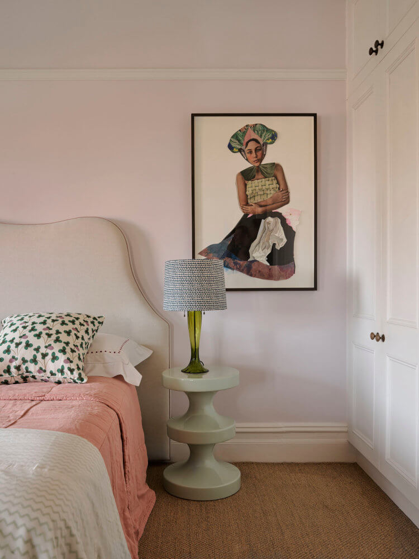
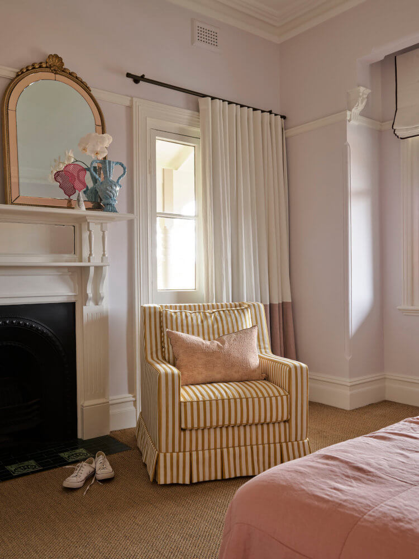
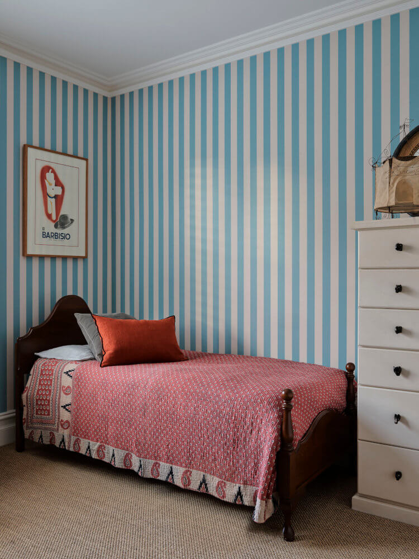
Photography by Anson Smart
Highgate House (or Kim’s Dream House)
Posted on Mon, 3 Apr 2023 by KiM
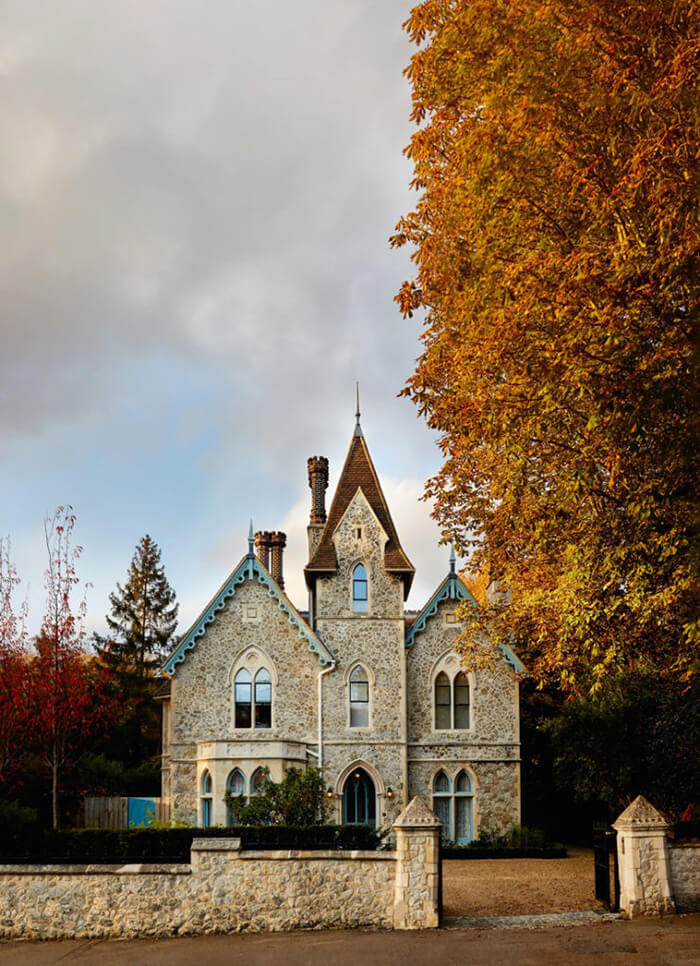
This Grade II north London family home is a ‘masterclass in distinctive detail’ (House & Garden, David Nicholls). From the extraordinary gothic exterior to the unexpected interplay of light, colour, and rich materiality in the interior, this project demonstrates the unique approach and vision of the studio. A full restoration, decoration and furnishing project stands testament to the relationship between designers, client and restorer. With a focus on creating an environment that reflected the interests and tastes of the client, with inspirations from their studies, travels and collections, this project at its core is a home with memories at its heart which has resulted in a profoundly poetic space.
Gimme all the gothic architecture! This house really is my dream home and I can barely contain myself with the exterior much less how gorgeous those gothic windows are from the interior. DYING. Highgate house designed by Maddux Creative. Photos: Paul Massey
