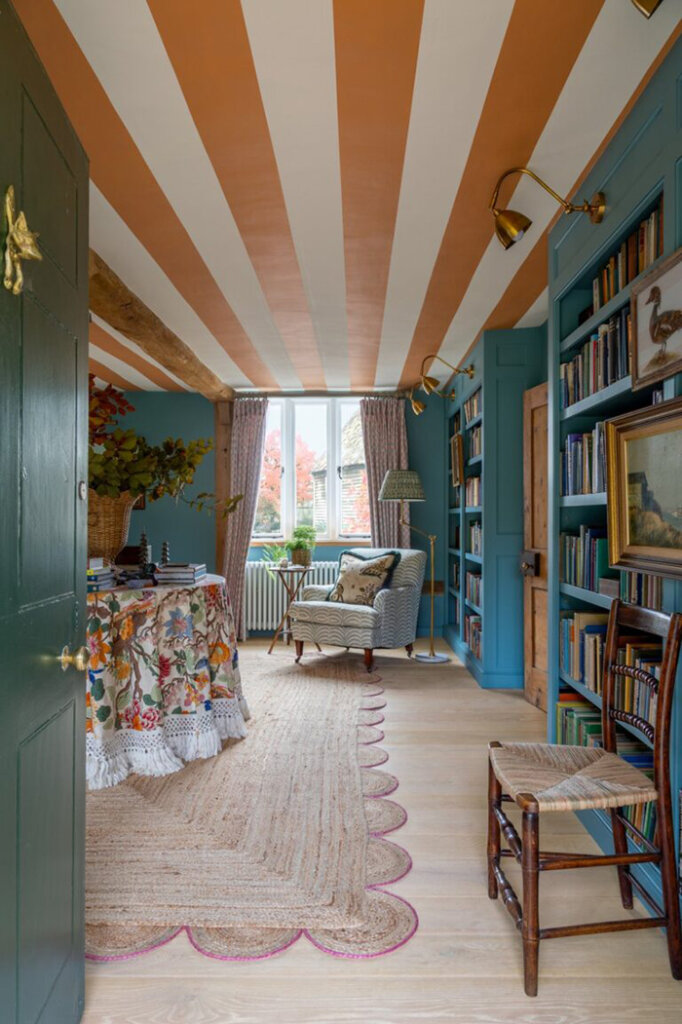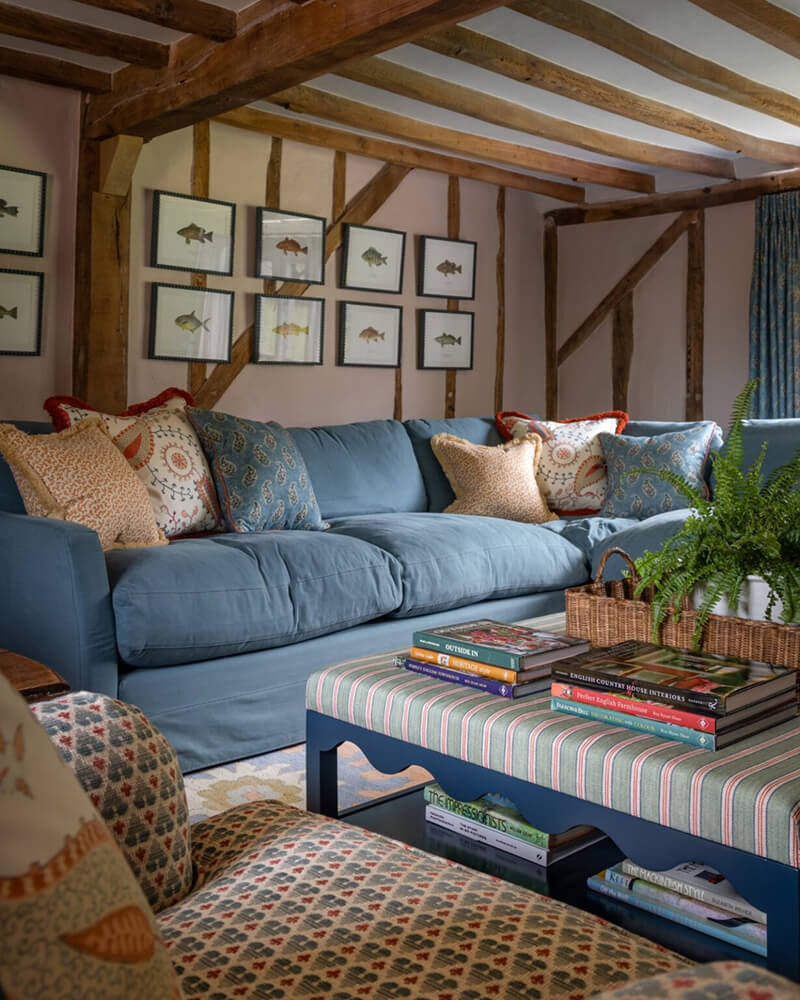Displaying posts labeled "Blue"
Perfectly Picardy
Posted on Wed, 5 Mar 2025 by KiM

We were given the opportunity to turn a beige and brown historic country house into a cheerful and welcoming forever home for one of our very favorite families. We tended to the deferred maintenance first and once all of that was sorted, we made small but significant architectural changes like removing the small wooden and shingled little porch stoop cover and replacing it with a cheerful striped awning and draperies, opening up the living room fire box to its original glorious size and dressing it in a French carved stone surround, hung crystal chandeliers, installed gas lanterns, and hung a sixteen foot tall custom made rose trellis, and window boxes every place we could fit them. When it comes to the project, we lovingly referred to as #perfectlypicardy it could be said that we have a ruthlessly edited more is more aesthetic choosing layers of chintz, plush pink mohair, tufted everything and multiple bar carts stocked to entertain all summer long…
You’d think this was a villa in the south of France, not in the heart of Missouri. Such a fabulously glam, elegant makeover by the queen of glam, Annie Brahler of EuroTrash. Photos: Shannon Duggan.
























Elegant transformation of a Parisian duplex
Posted on Fri, 28 Feb 2025 by midcenturyjo

Batiik Studio crafts bold, elegant interiors with balanced shapes and rich colours. This 135 m² Parisian duplex in the 6th arrondissement was reimagined as a stylish family home. Each uniquely designed room creates a vibrant yet sophisticated atmosphere, turning everyday spaces into thoughtfully curated decor. The result is a harmonious blend of warmth, energy and timeless refinement.












Working on a Saturday
Posted on Sat, 22 Feb 2025 by midcenturyjo

It’s like I say week in week out. If you have to drag yourself into work on a weekend it helps if it’s somewhere stylish. Comma Bath House and Day Spa, Byron Bay by Duet.













Photography by Anson Smart.
An East Hampton home oozing with charm
Posted on Fri, 21 Feb 2025 by KiM

Designer Heidi Caillier does it again with her layering of pattern and colour magic, in this East Hampton home that is an absolute vintage-vibing delight. If ever you thought there could be a case of too many patterns, or using too many different colours in a home, let Heidi school you on how wrong you are. Photos: Haris Kenjar.























A colourful Tudor farmhouse in Suffolk
Posted on Mon, 17 Feb 2025 by KiM

Set amidst the picturesque countryside of East England, this charming farmhouse is an exciting, ongoing project we’re delighted to be undertaking with our wonderful clients. Based overseas, they sought us out to design and deliver a home rich with character and warmth, where each room flows seamlessly into the next, while honouring the property’s architectural heritage. Spanning three floors, this long, narrow property showcases elements from different historical periods, all brimming with unique features and character. Our clients collaborated with a local architectural firm to sensitively restore the farmhouse, transforming it into a 21st-century retreat that comfortably accommodates their young family and allows for entertaining when they’re in the UK. Our vision for this home is to create a classic feel without formality—lifting the heavy woodwork and original beams with vibrant colours and charming patterns that bring a sense of joy and warmth.
This home is overflowing with English vibes, whimsy and so many pretty colours and patterns! Perfect for a Suffolk farmhouse getaway with its beautiful architectural elements. Designed by Sean Symington.




















