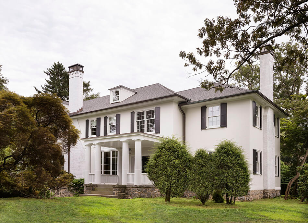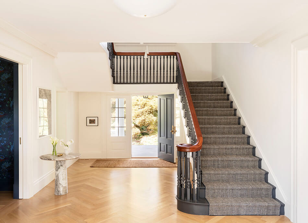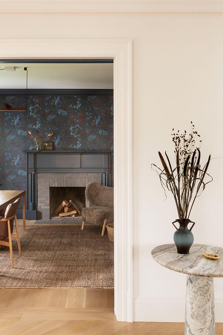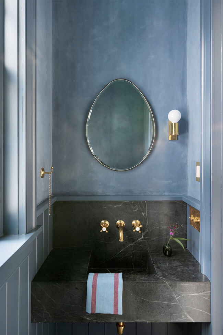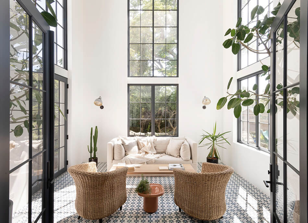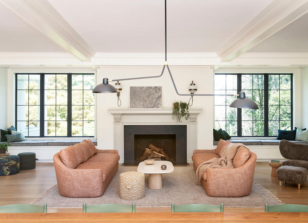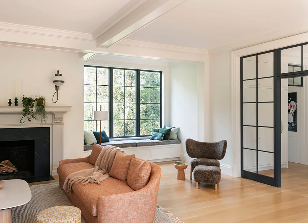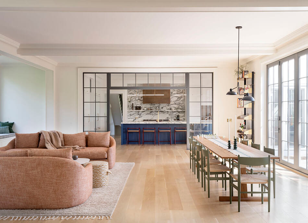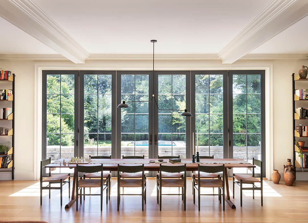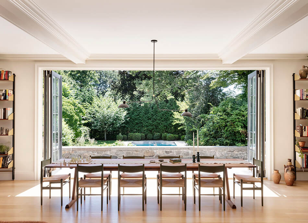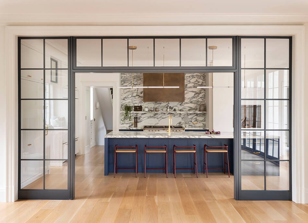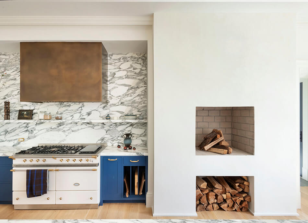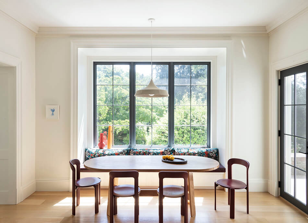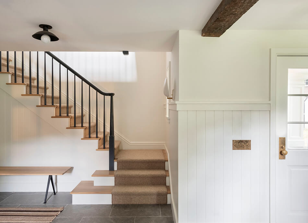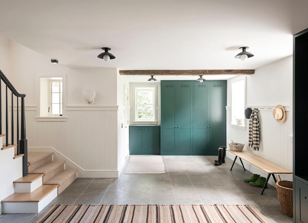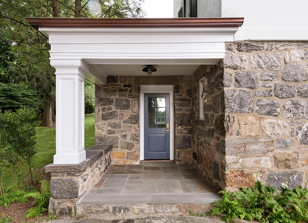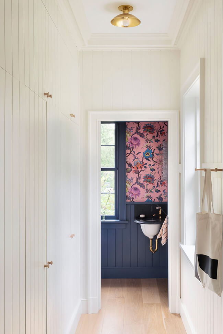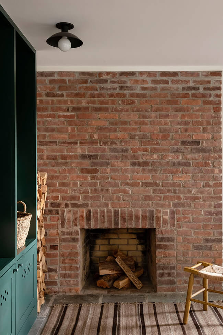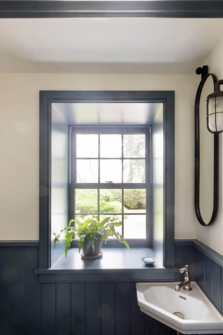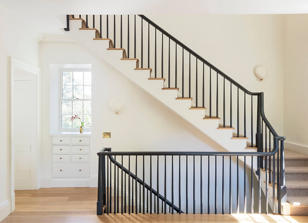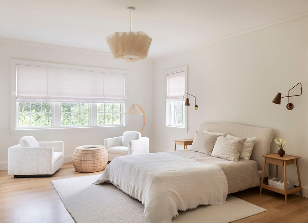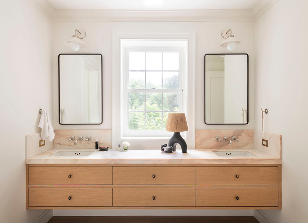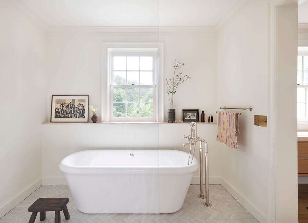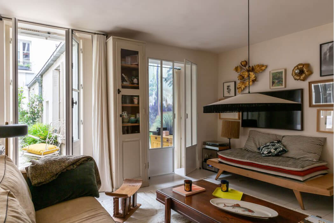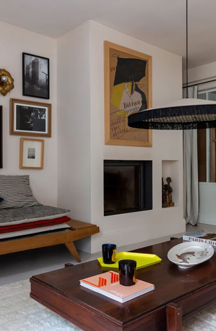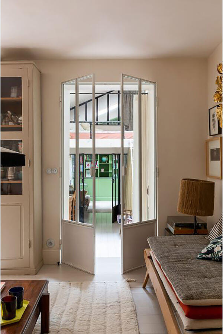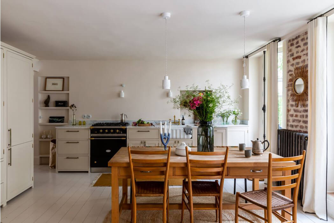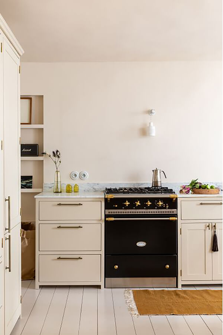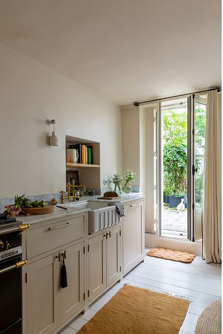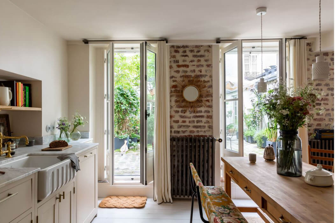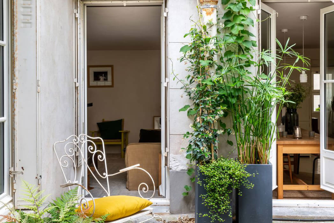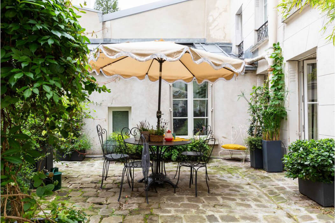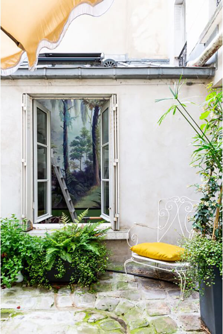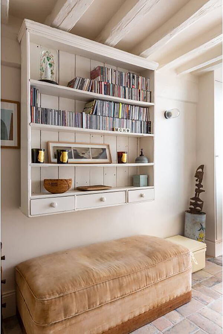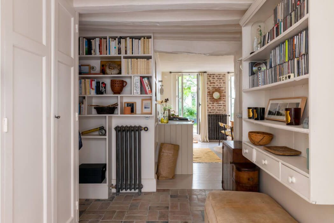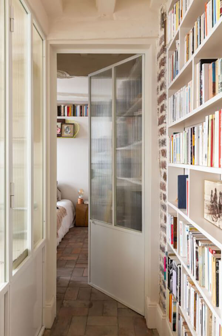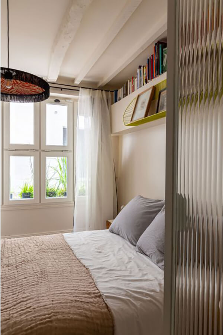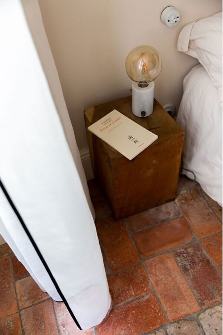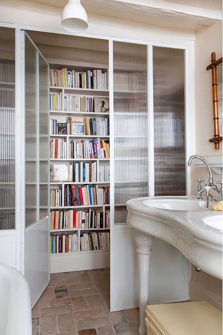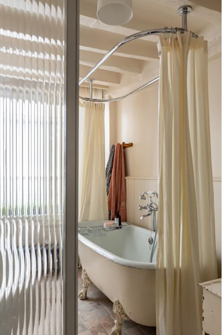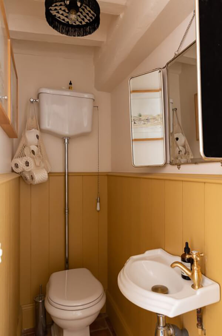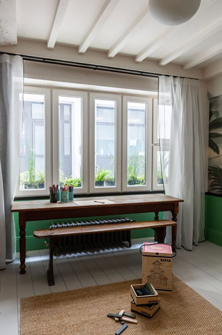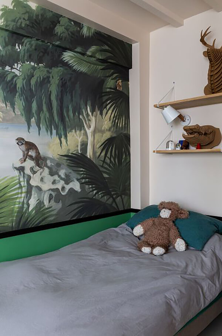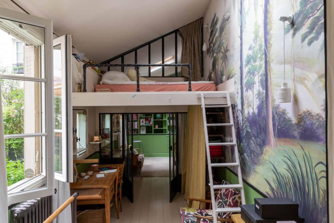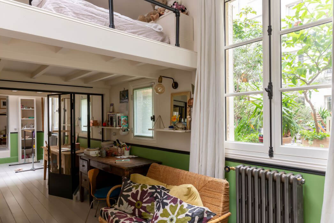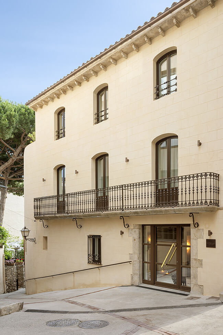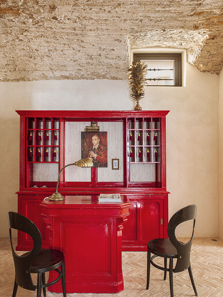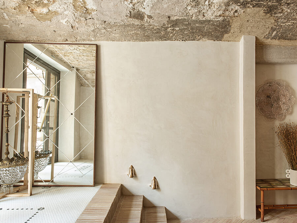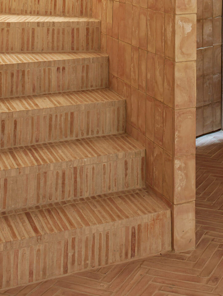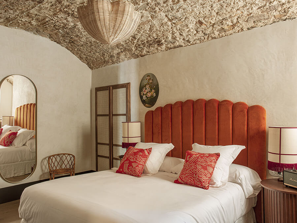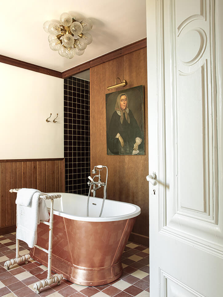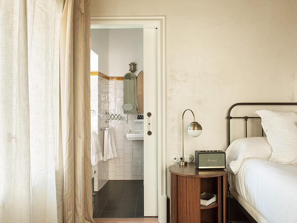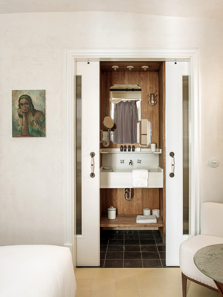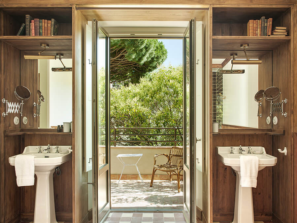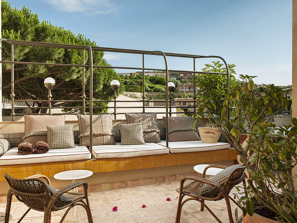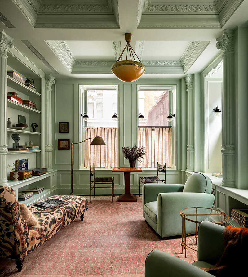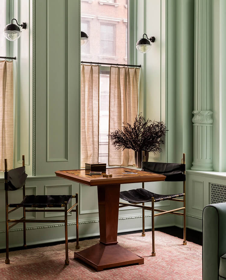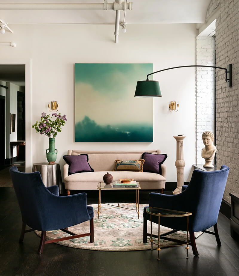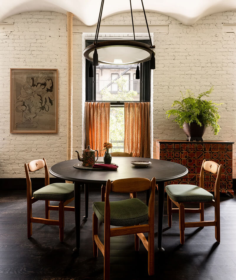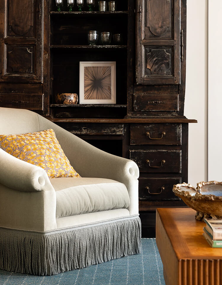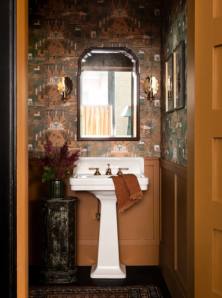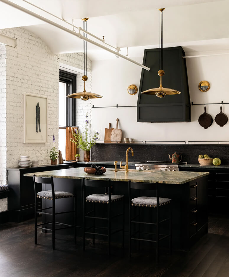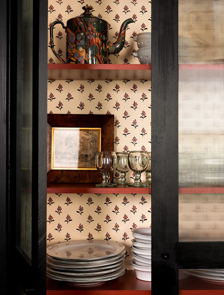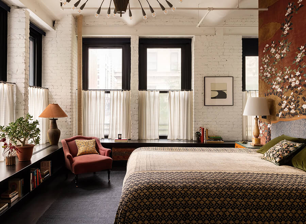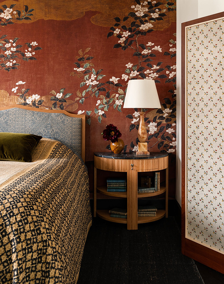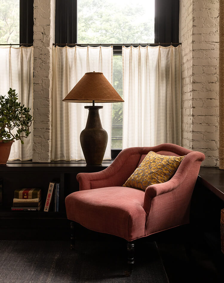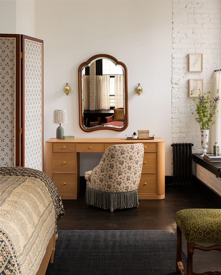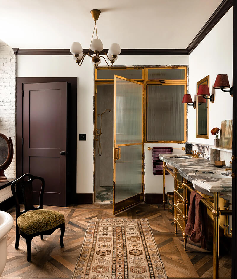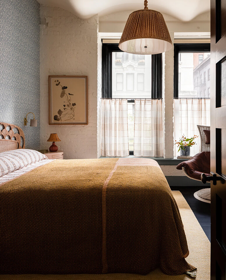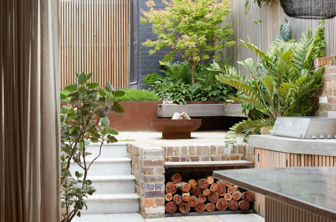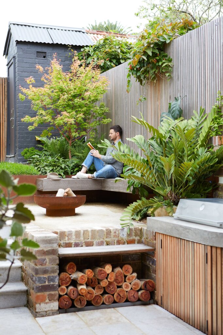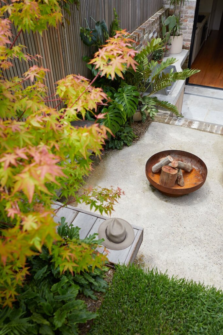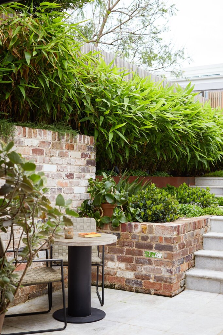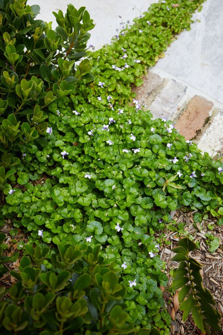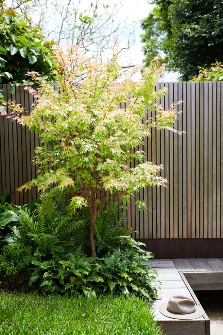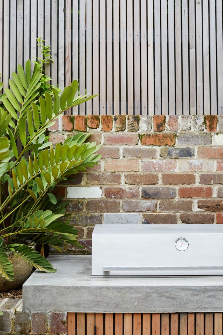Displaying posts labeled "Brick"
The renovation of a Colonial Revival house in New York
Posted on Wed, 14 Dec 2022 by KiM
Rye Colonial-Revival is a three-story, Colonial Revival house originally built in the early 1900’s on the grounds of a historic country club. Elizabeth Roberts Architects reimagined and reorganized the house to create an informal and light-filled home for a family of six. Priority was given to creating a new central kitchen. Vertical and entry circulation was reconsidered throughout the house by creating a new stair leading from the family entrance near the garage through an entryway with ample storage for shoes, backpacks and sports gear. The new stairway leads directly to the new and centrally-located kitchen and then directly to the bedrooms on the upper floors. On the main living floor of the house, ERA relocated the kitchen to a space which had formerly been a formal dining room to create a large eat-in kitchen with a new cooking fireplace and a generous island with bar seating. ERA created a double height conservatory room by removing the floor from a second floor guest bedroom to create a new two-story space overlooking the garden and pool area.
I continue to be in complete awe of how Elizabeth Roberts can merge old with new and create such livable, functional homes that are perfectly classic yet modern. Also, including that wood burning fireplace in the kitchen was brilliant.
Garages transformed into a family apartment in Paris
Posted on Mon, 12 Dec 2022 by KiM
Housed at the end of a dead end near the Bastille, the surface, due to the agglomeration of several garages, was dark, low in the ceiling and poorly distributed. But there was this small piece of paved courtyard, abandoned, which gave it a little sense of the countryside in Paris… It became the guideline of the renovation, with in the end, an apartment with a house-like aesthetic, covered with vegetation. The openings have been revised: in the living room, two double glazed doors turn the apartment towards the flowery courtyard. On the street, the old doors have become bay windows filling two bedrooms and the bathroom in light. The floors, none of which were at the same level, were lowered by 20 cm to increase the ceiling height. To allow for more breathing room, and to circulate the through light, all the doors are partially glazed. A wing overlooking the courtyard accommodates two other bedrooms for children, separated by a glass roof, where each has its own unique look. Downstairs, their playground, upstairs, their beds on the mezzanine. A holiday atmosphere, supported by old floor tiles, a farmhouse table, walls with exposed bricks, sinks and an old bathtub, which you would think have always been there.
A unique and very much livable space designed by Camille Hermand. Photos: Agathe Tissier.
Hotel La Bionda
Posted on Wed, 16 Nov 2022 by KiM
Exclusive eight-room hotel in an 18th century building in Begur, a complete project in which the studio has been in charge of the concept, branding and image as well as the whole restoration and decoration. The traditional Catalan house required a thorough structural reform to be later updated with traditional techniques and materials Quintana Partners also incorporated the latest technology to reuse energy and water resources to achieve energy sufficiency The starting point of the decoration are inspiring women from the early twentieth century, whose personality has been reflected in each room, such as Charlotte Cooper, English tennis player, the first woman to win the Olympic Games, Emilie Flöge, muse of the painter Gustav Klint, textile designer, or the dancer Carmen Amaya, a devotee of Begur.
Absolutely beautiful. What a dream to be able to spend a few nights here.
A spectacular New York City loft
Posted on Mon, 14 Nov 2022 by KiM
This New York City loft is drop dead gorgeous and I am completely smitten. It has everything: colour, pattern, vintage, modern, light and dark, texture, a little shine…. Todd Nickey and Amy Kehoe really outdid themselves with this project. (Photos: Haris Kenjar)
Inner city courtyard oasis
Posted on Fri, 11 Nov 2022 by midcenturyjo
Sydney-based landscape architectural firm Outdoor Establishments call this Lilyfield garden “small but mighty” and it is indeed. Limited space and dramatic level changes, major excavation and retaining wall construction were required to create usable landscape spaces. At the same time, the plants were chosen for height and their ability not to overwhelm the entertaining areas. A green oasis in the inner city.
Photography by Natalie Hunfalvay
