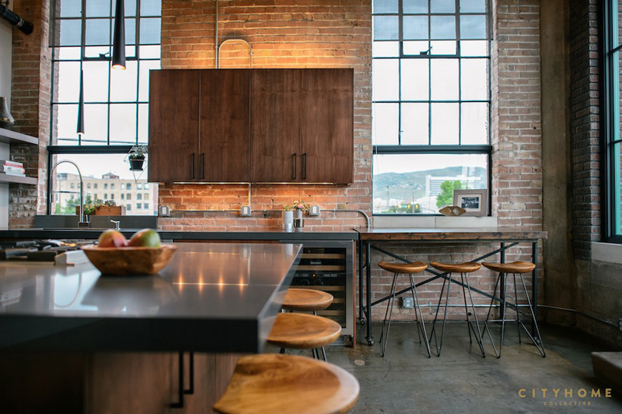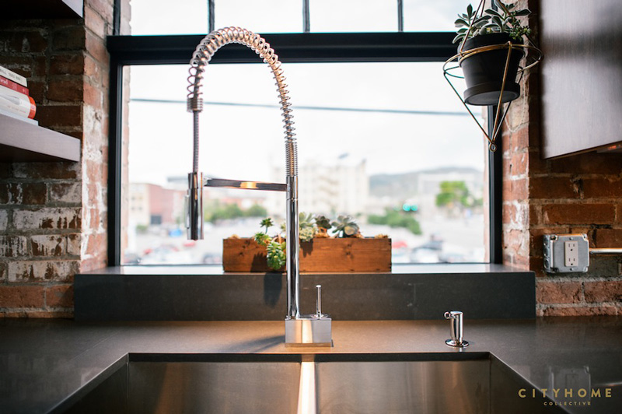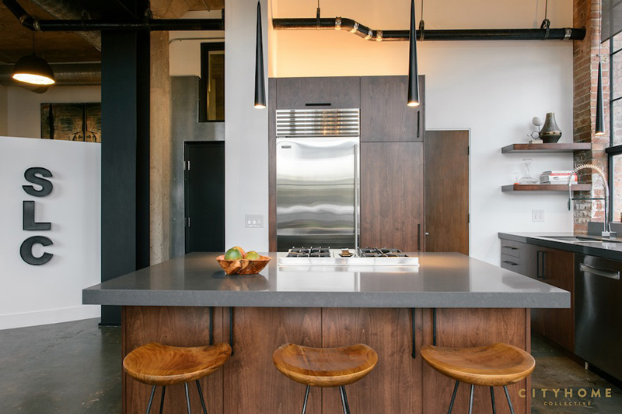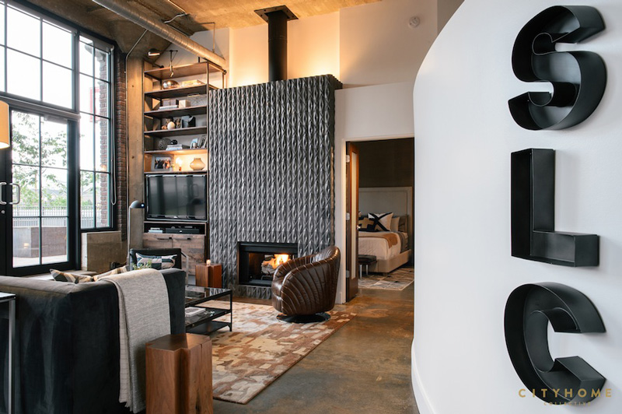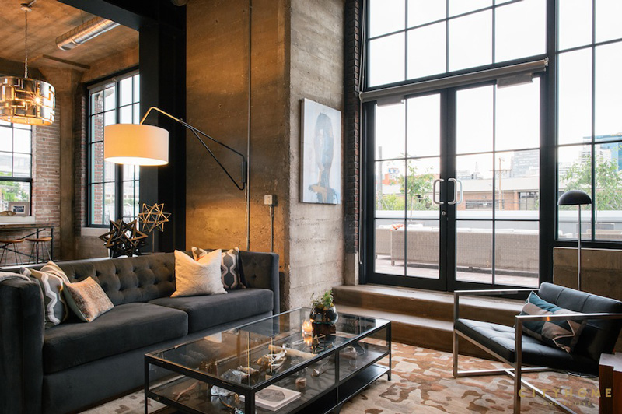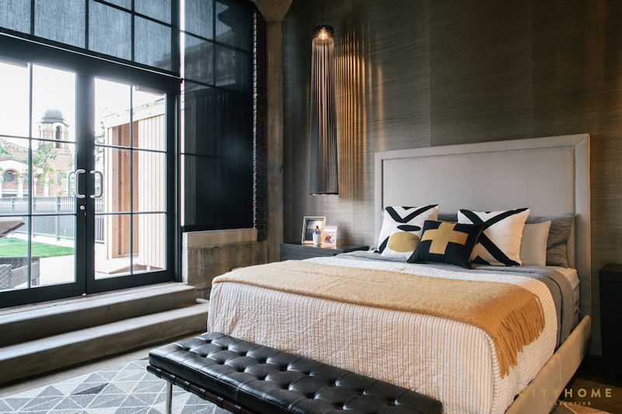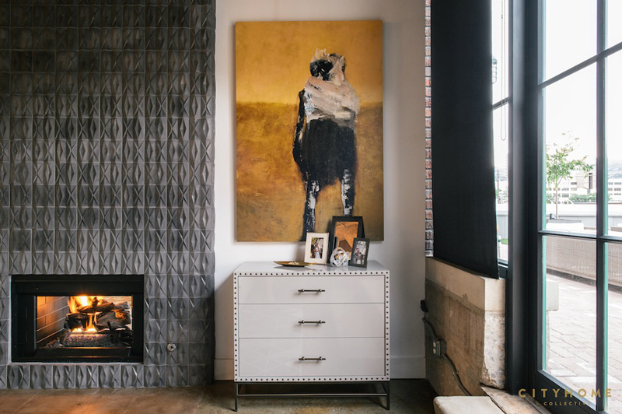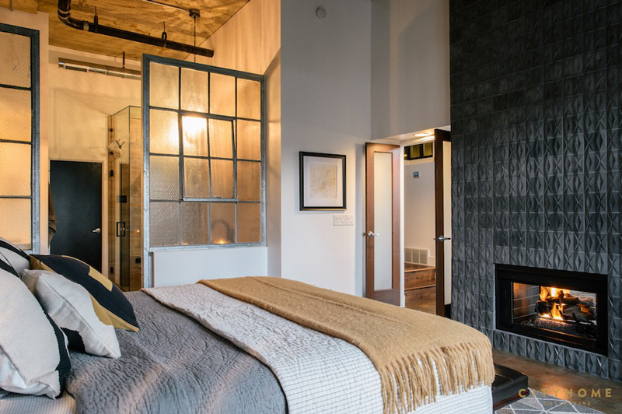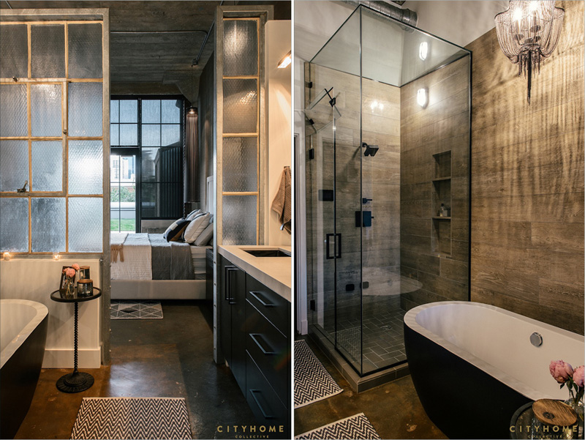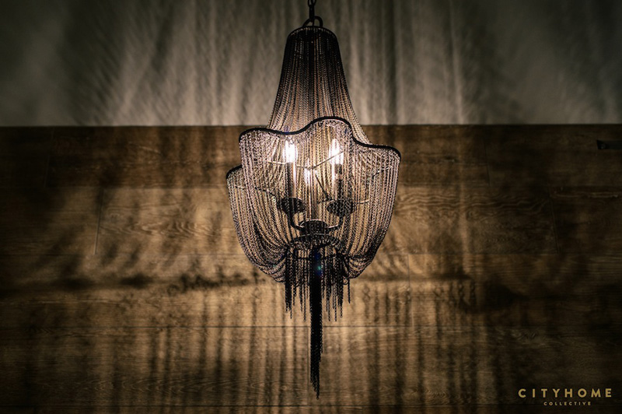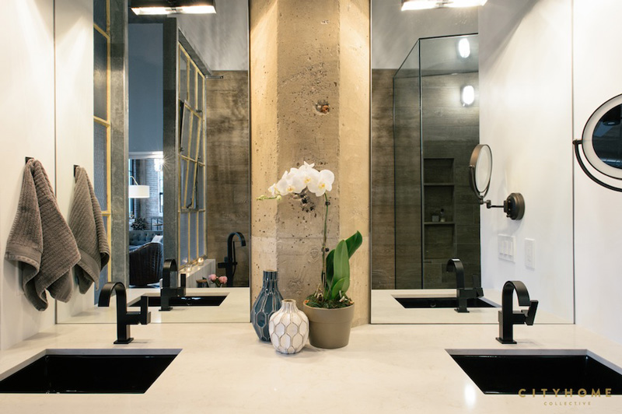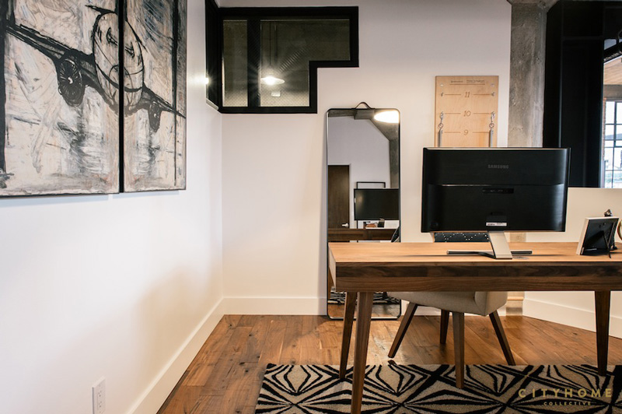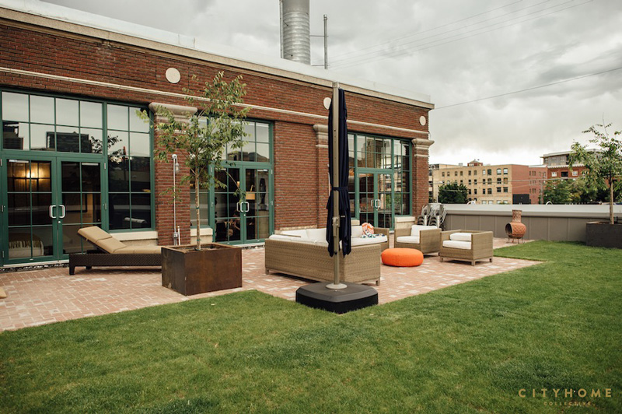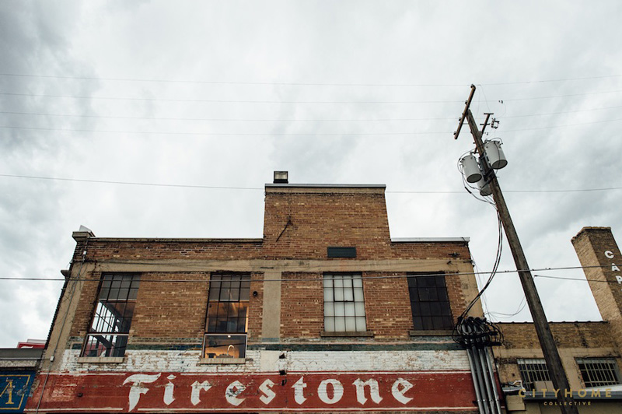Displaying posts labeled "Brick"
Gambling den to family home
Posted on Tue, 15 Mar 2016 by midcenturyjo
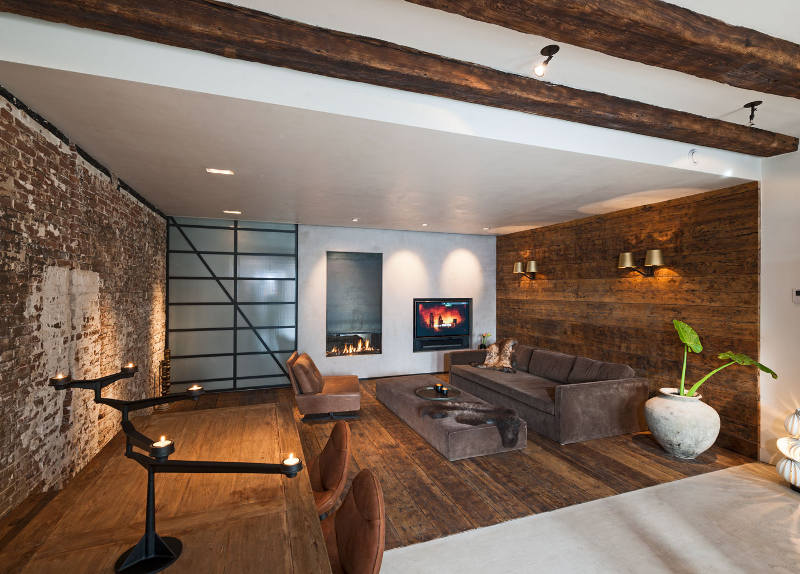
A former office and gambling joint reinvented as a family home. This stunning loft with its industrial materials palette of exposed brick and concrete is warmed by beautiful old wooden doors and floors. Highlights for me? The bath, all the storage, the shutters and, of course, that brick. De Korendrager by Dutch interior design and branding agency TANK.
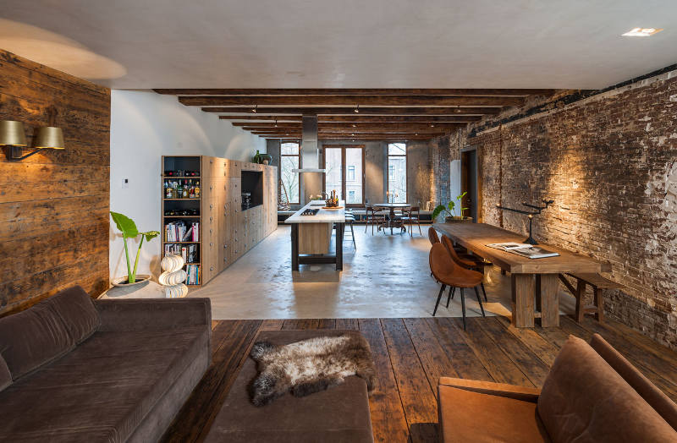
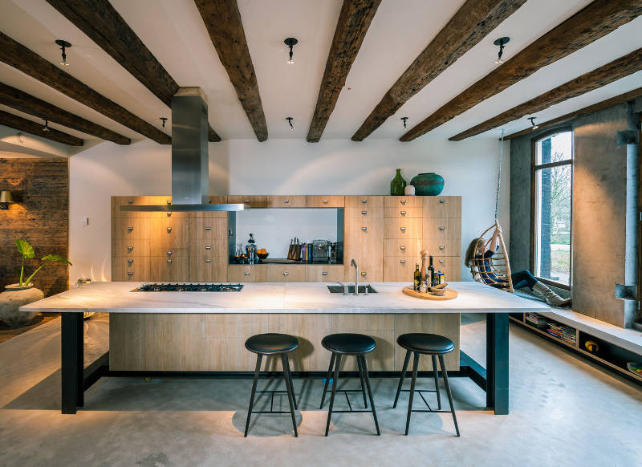
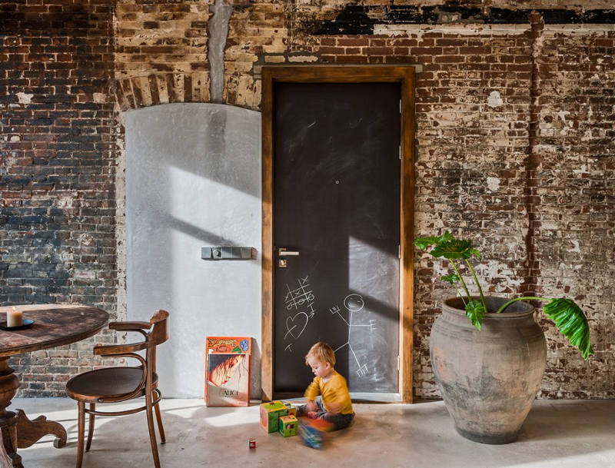
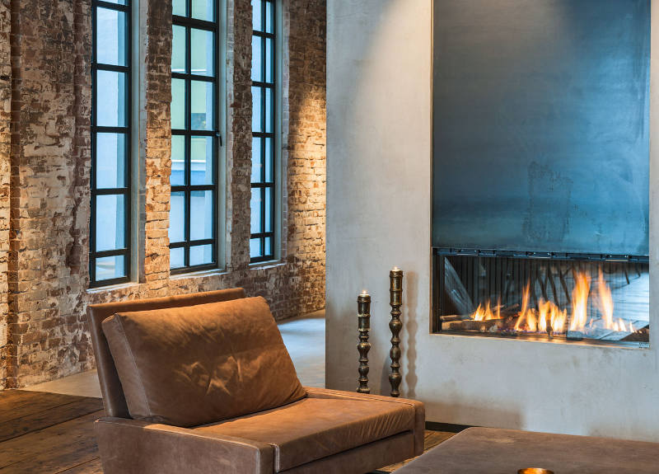
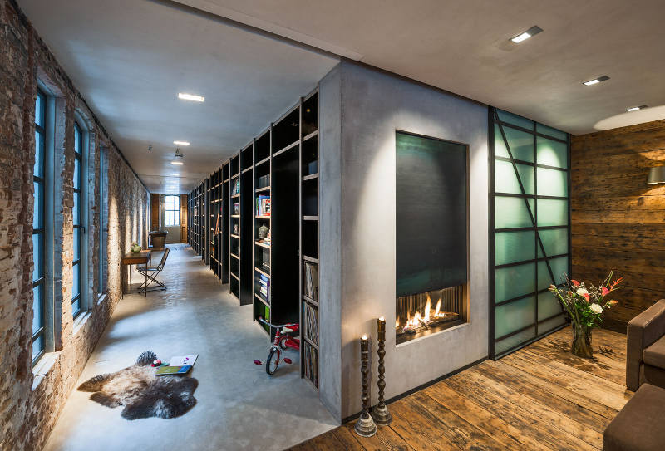
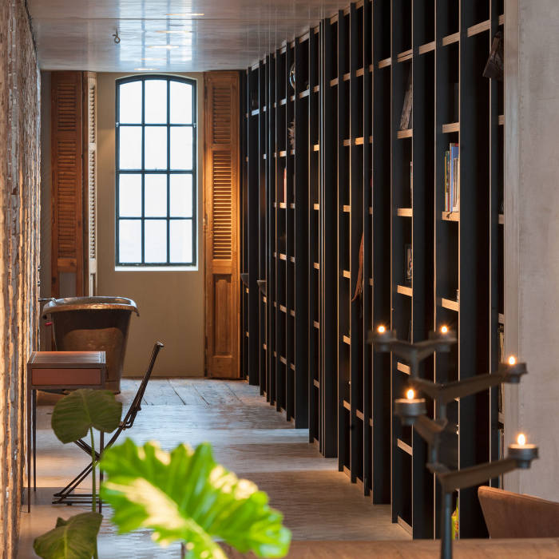
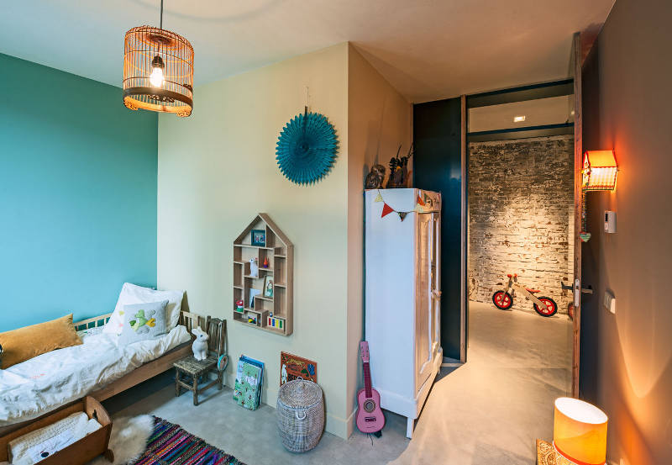
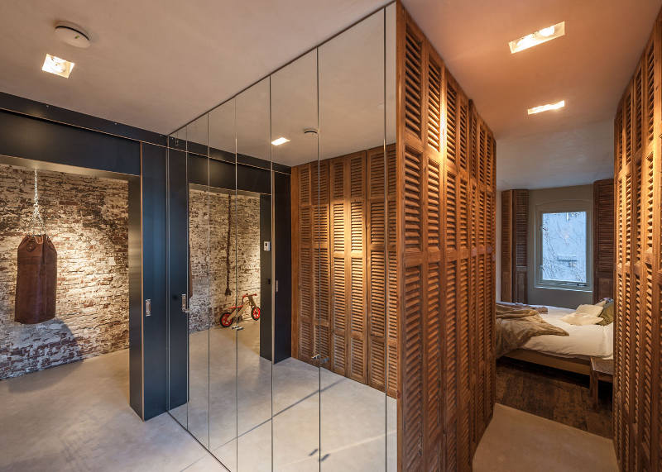
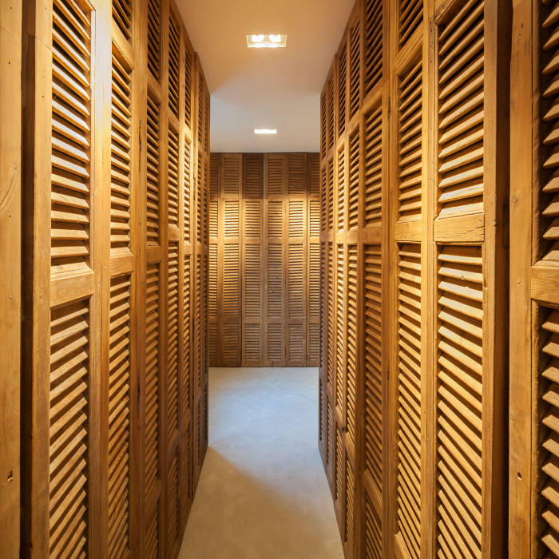
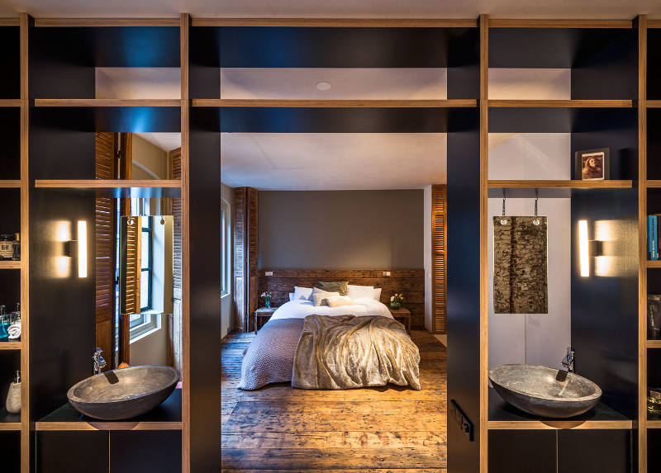
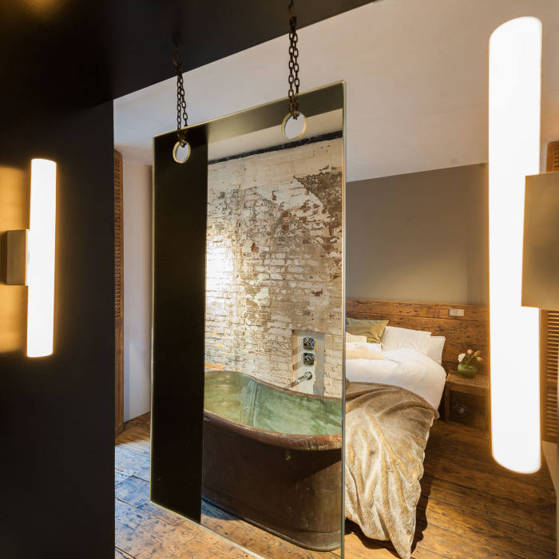
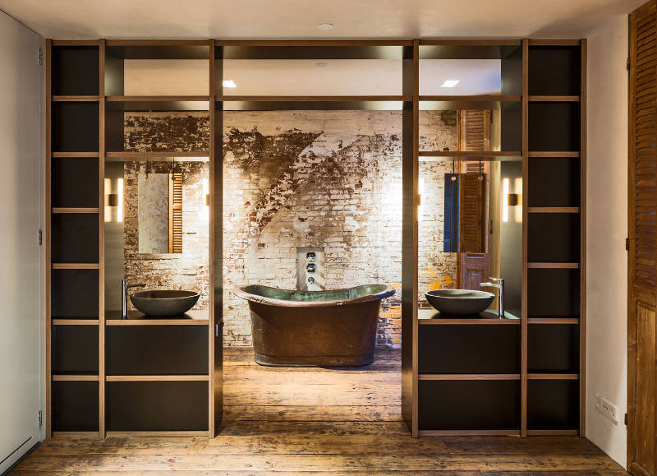
Photography by Teo Krijgsman
Boho, rock chick, Scandi granny
Posted on Fri, 11 Mar 2016 by midcenturyjo
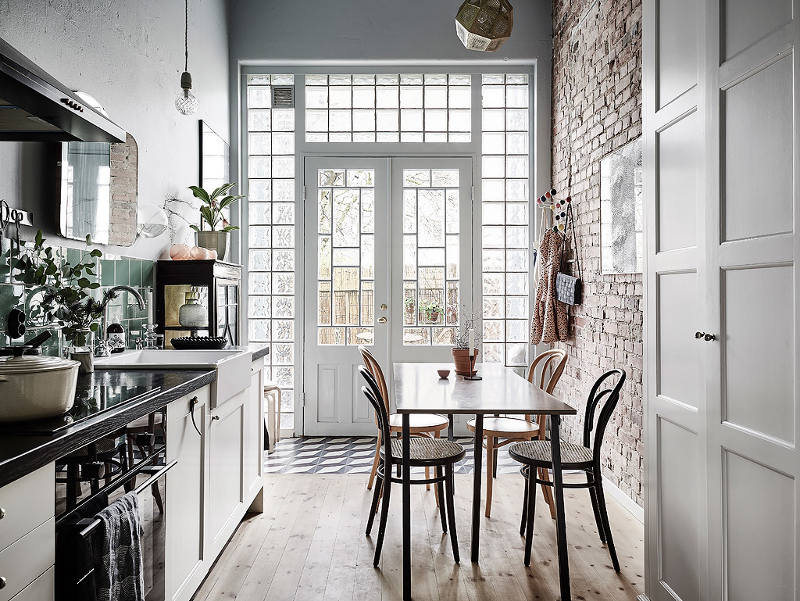
It’s a bit like Cochella meets William Morris or Swedish exposed brick meets Bob Dylan. I’m going to call it boho, rock chick, Scandi granny. Think David Hamilton photographs come to life with an iPhone and a flat screen TV. A warmer and, may I say, more welcoming progression from the washed out, monochrome, Scandi had a holiday in Bali look we’ve been seeing for a couple of years now. Hats off to the home owner and the stylist of this real estate listing. Yes I have a new Swedish estate agent crush… Entrance Fastighetsmäkleri. Unfortunately this townhouse has sold but there are plenty more lovelies on the website.
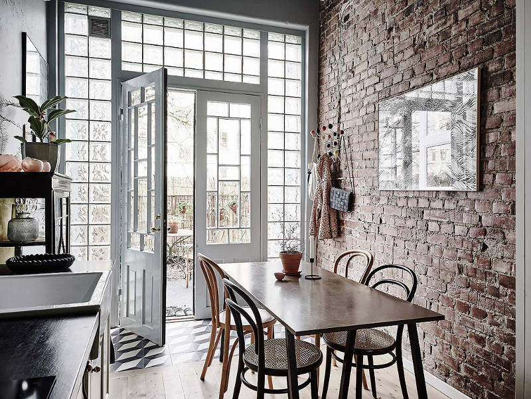
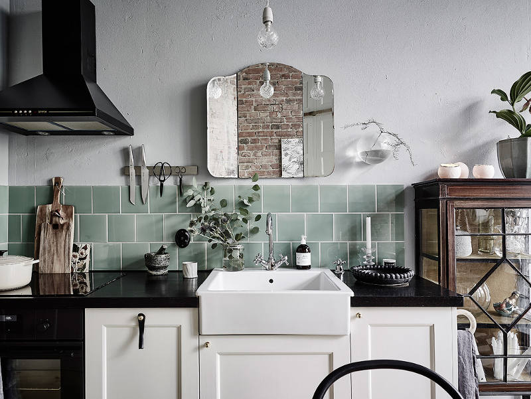
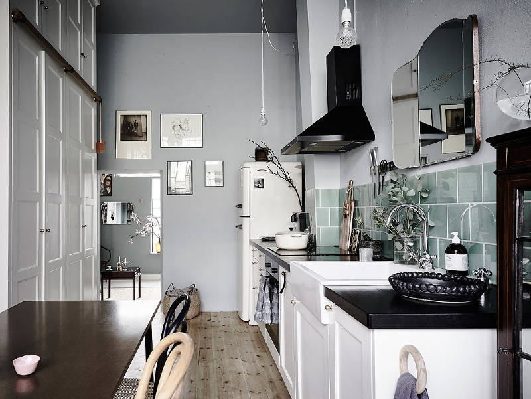
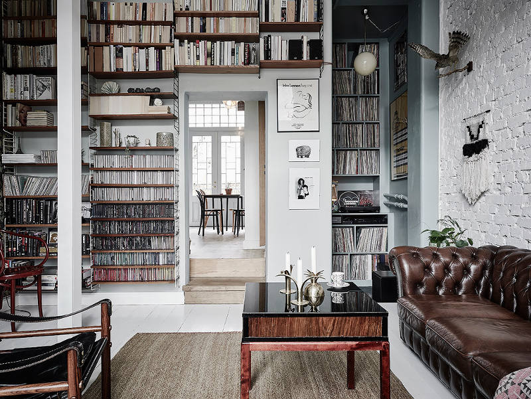
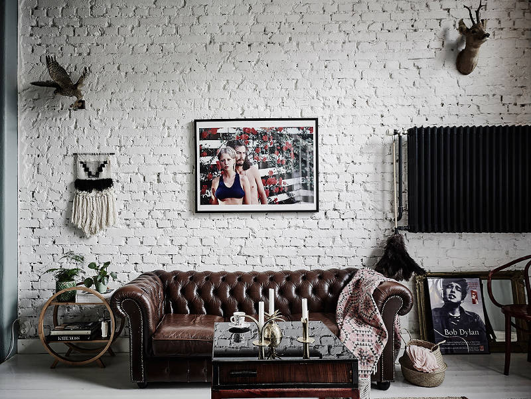
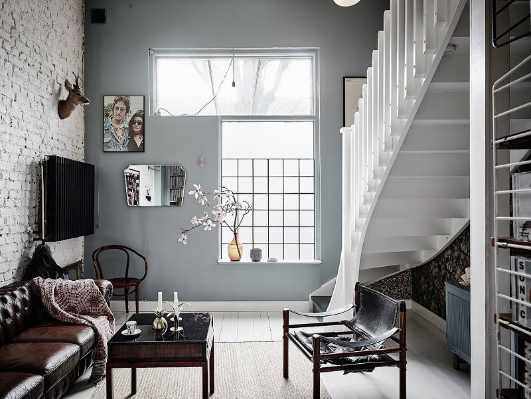
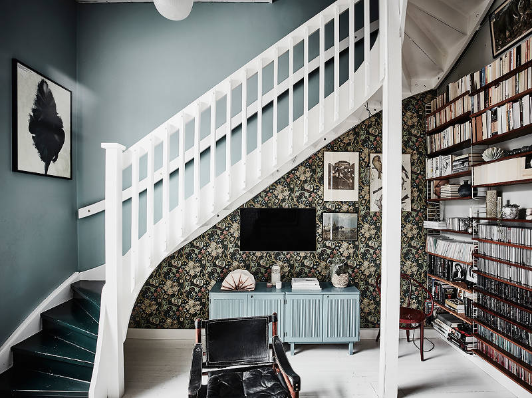
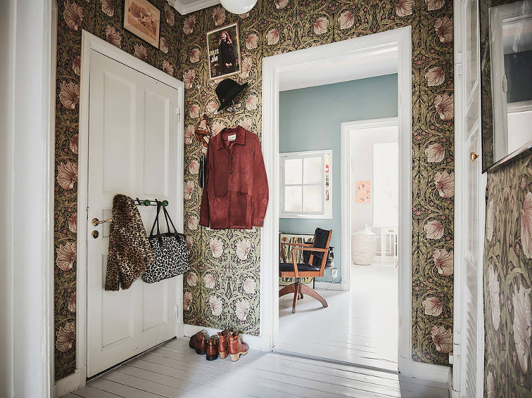
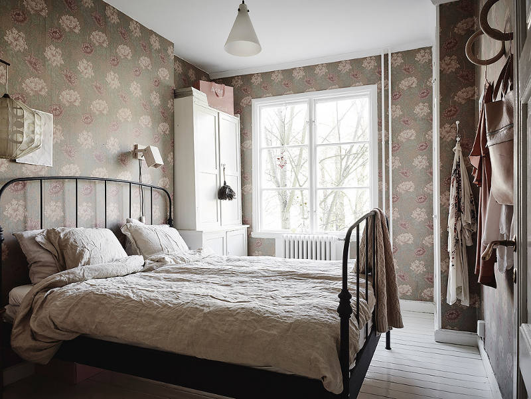
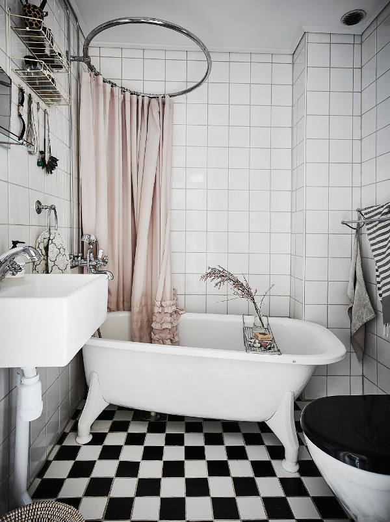
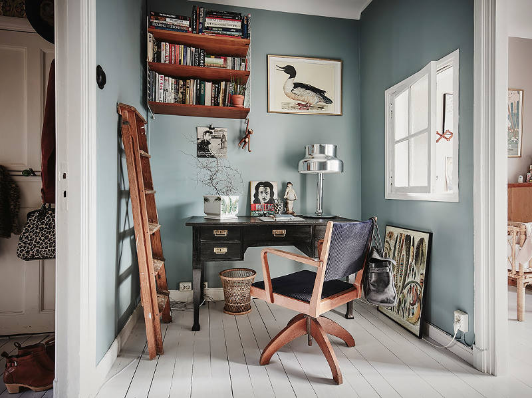
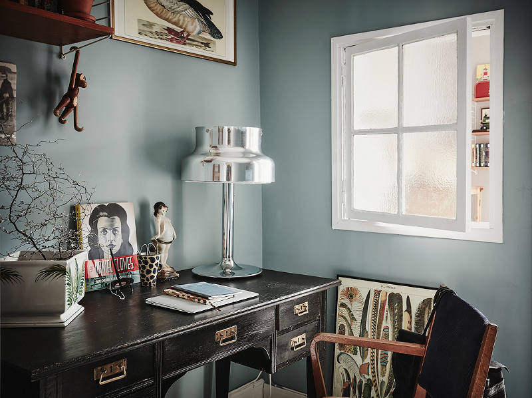
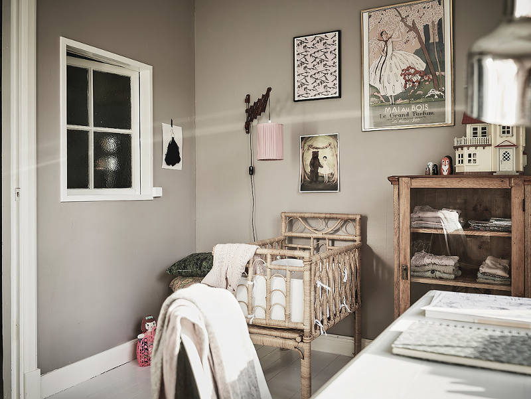
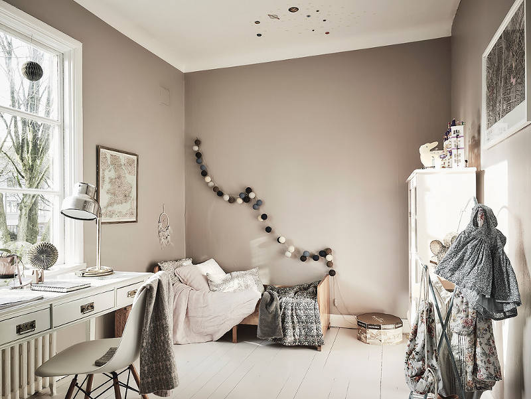
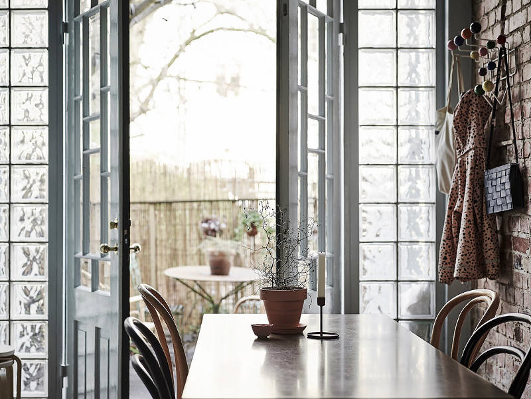
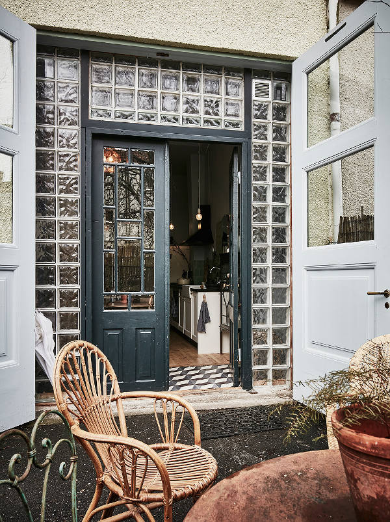
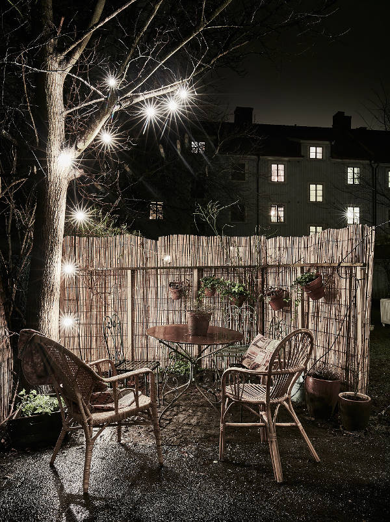
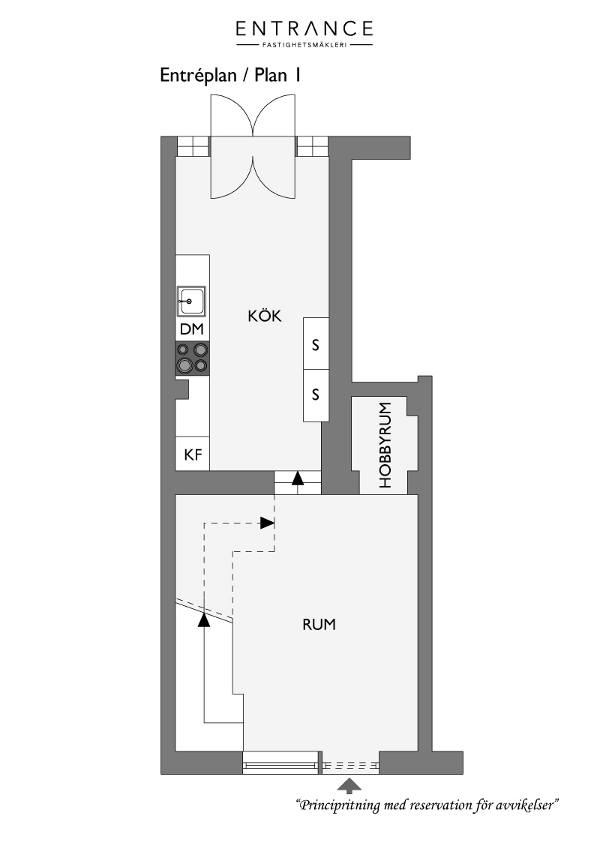
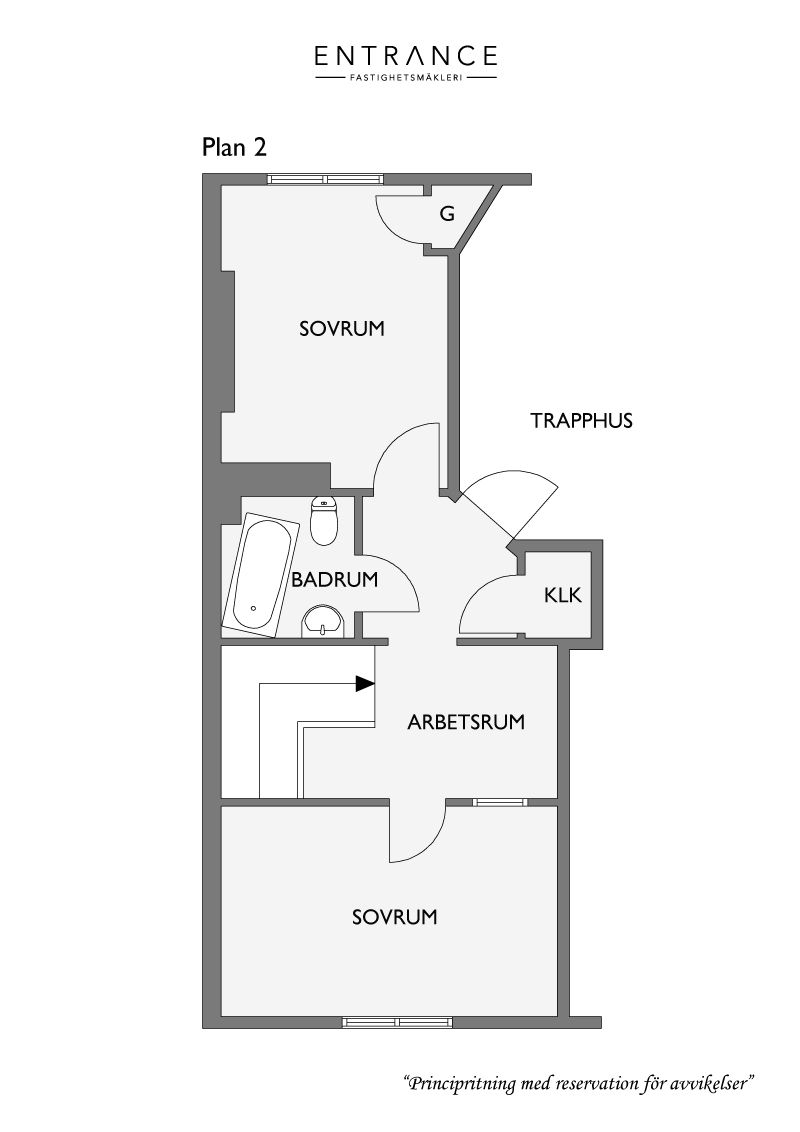
A very industrial SOHO apartment
Posted on Sun, 6 Mar 2016 by KiM

Three Seven is made up of Caroline Petit of France and American Jonas Mason. Together they are out to conquer the world (or at least America) by dumpster diving, attending auctions, exploring abandoned barns and neglected garages in the hunt for vintage treasures. You can check out the products they have found and sell in their shop here, and this SOHO apartment is an example of the thrifted, industrial style they love.
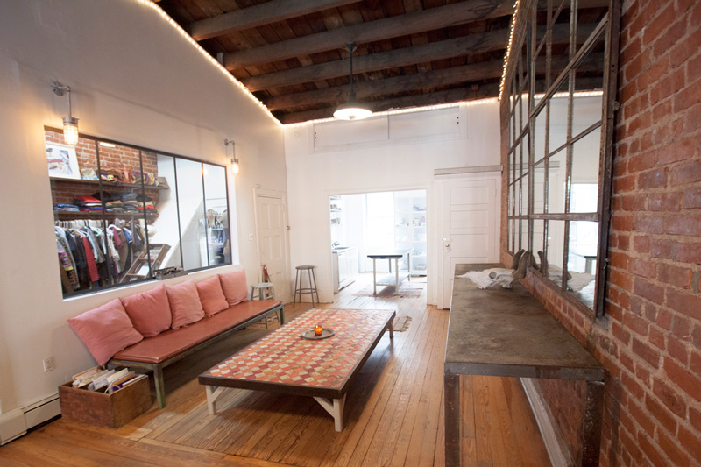
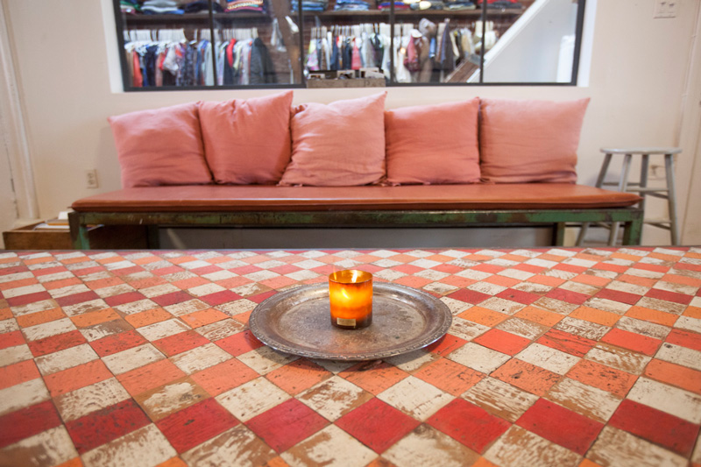

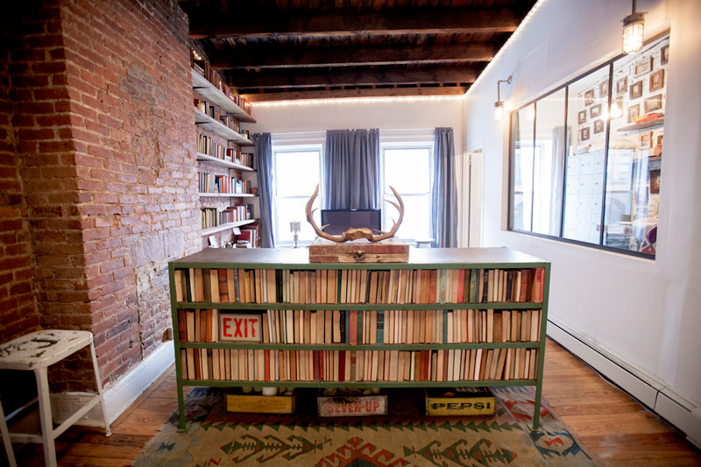
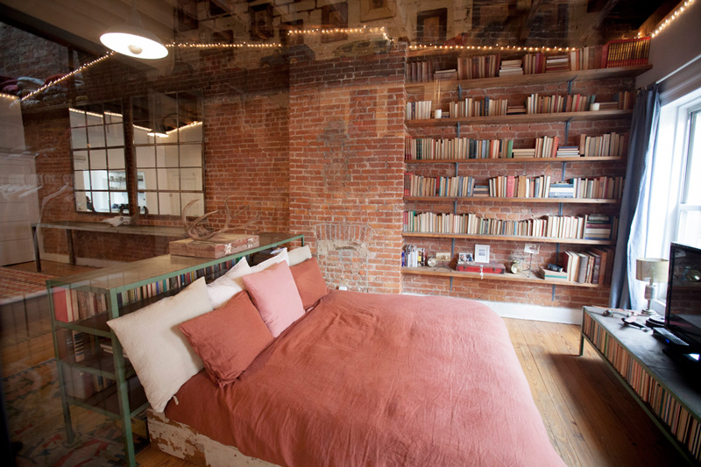
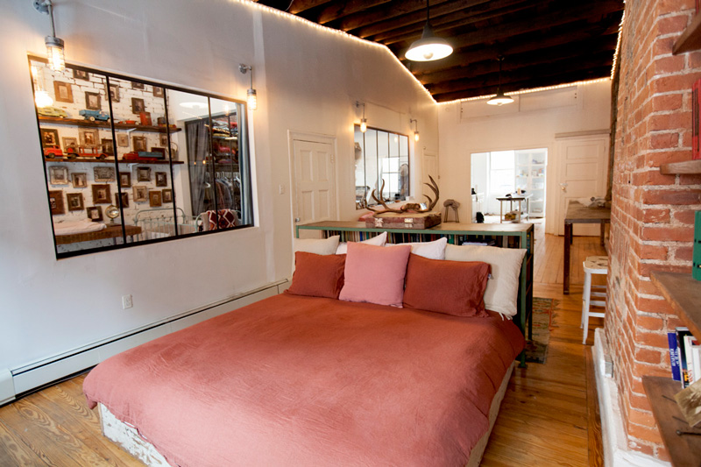
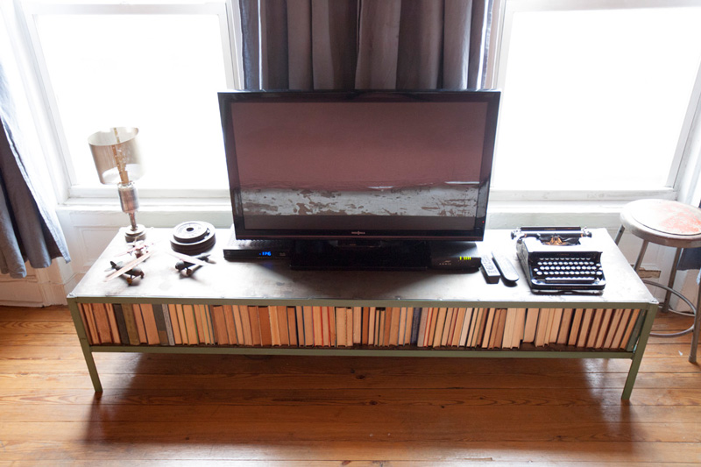
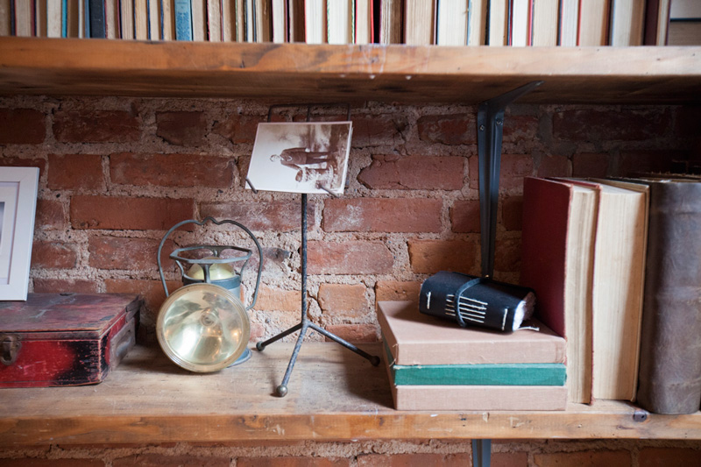
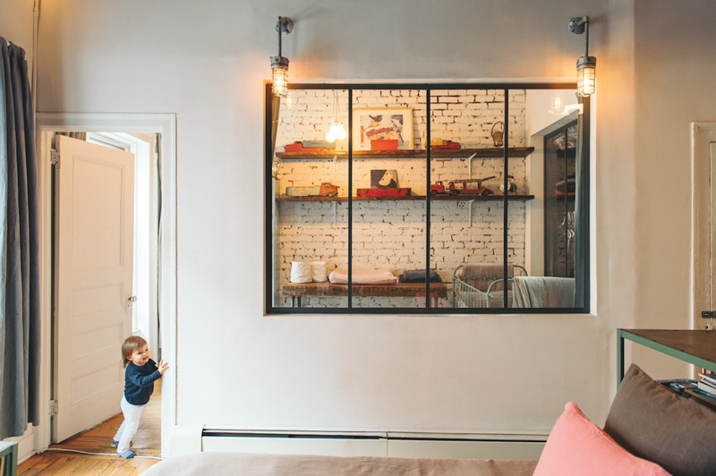
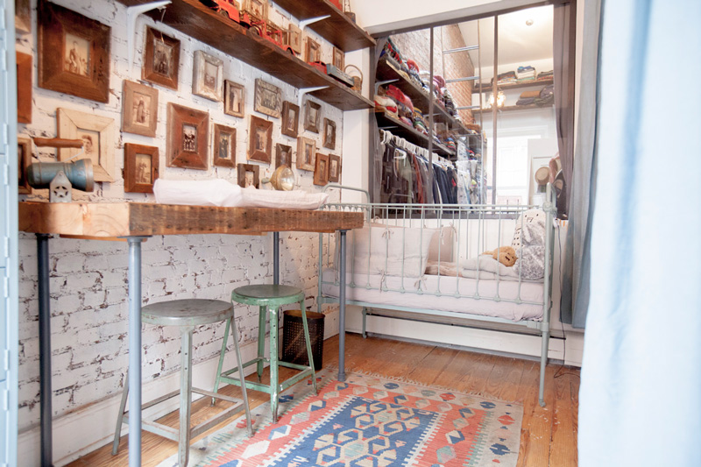

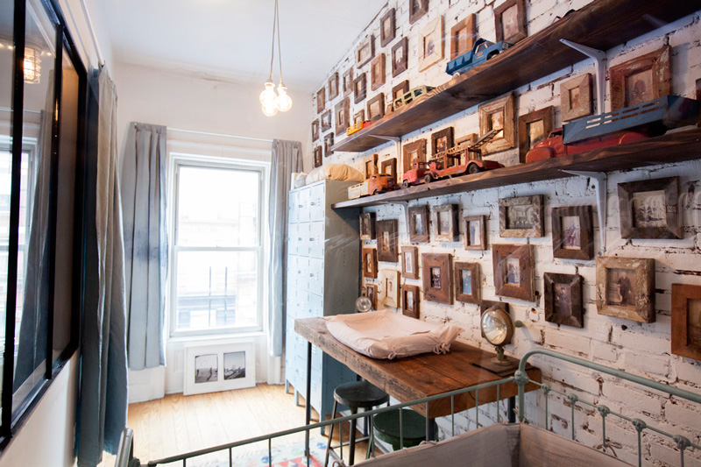
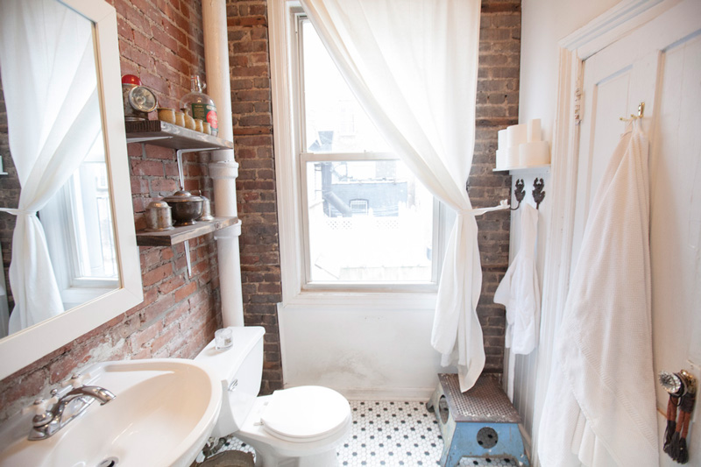
Crosby Street Loft
Posted on Mon, 15 Feb 2016 by KiM
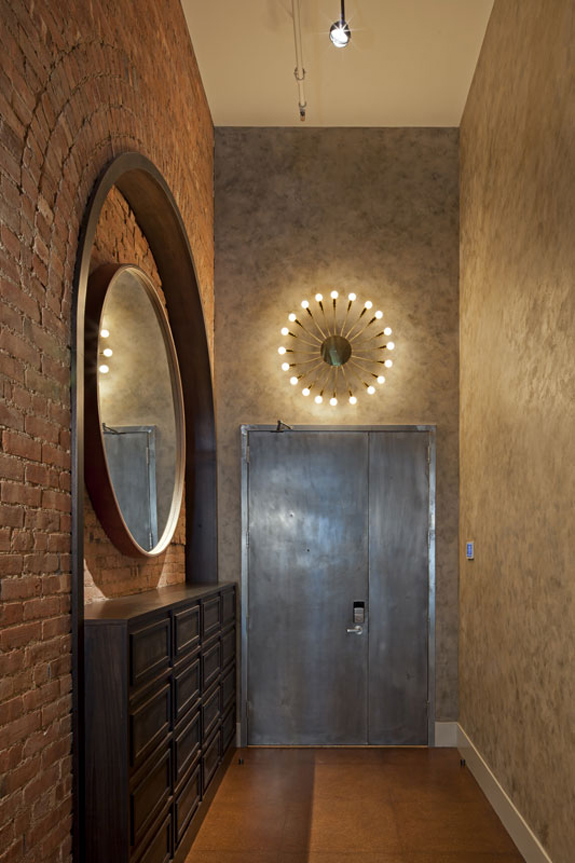
We have featured many lofts on the blog over the years, but this one may be the most sexy, classy one, whilst still maintaining some industrial touches. This dream renovation was executed by dhd architecture + interior design. The Crosby street loft building is located on a cobblestone block in the Soho Cast Iron Historic District. Built in 1882, it was formerly a department store, and converted in 2001 to a 10-unit loft condominium. Our renovation of a second floor loft retains and celebrates many of the original details, including generous, open spaces, 14 foot plus ceiling heights, Corinthian-style columns, and a continuous 120 foot exposed brick wall with integrated archways. Design features include a 12 foot tall glass lounge, two fireplaces, Control4 smart home system, a stone, cold-rolled steel and custom walnut cabinet kitchen and living room, and a luxurious master suite reminiscent of a 5-star hotel. Check out more of this firm’s work here.
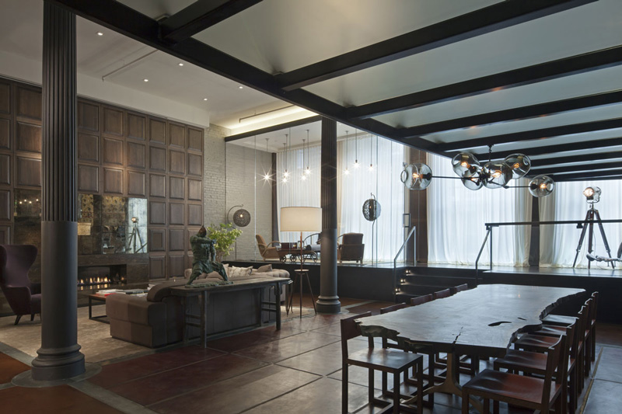
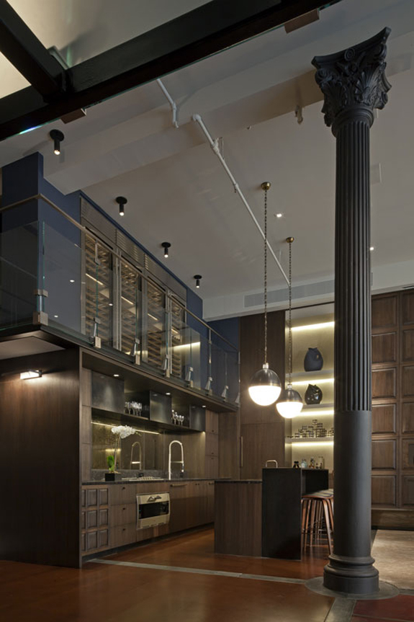
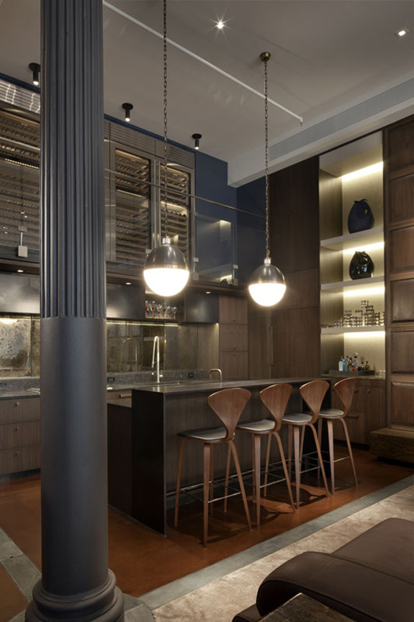
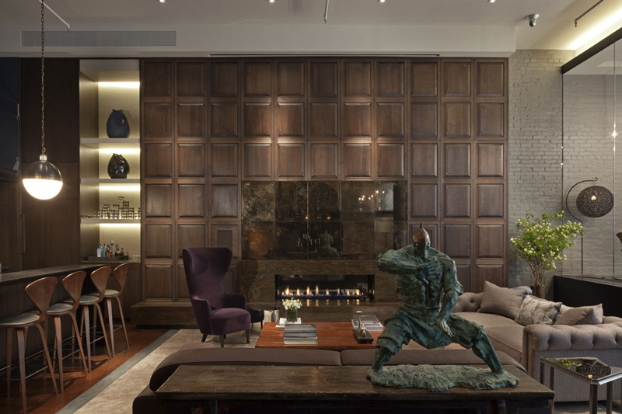
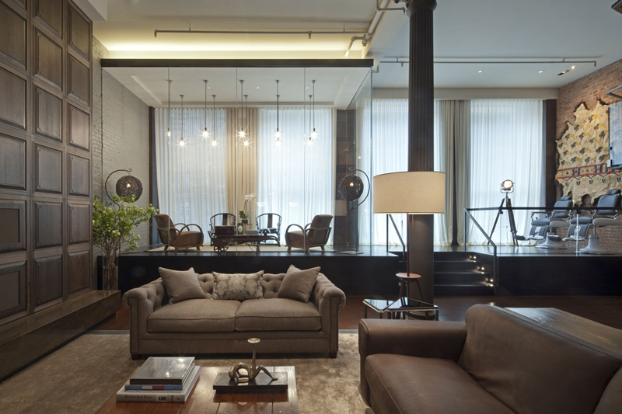
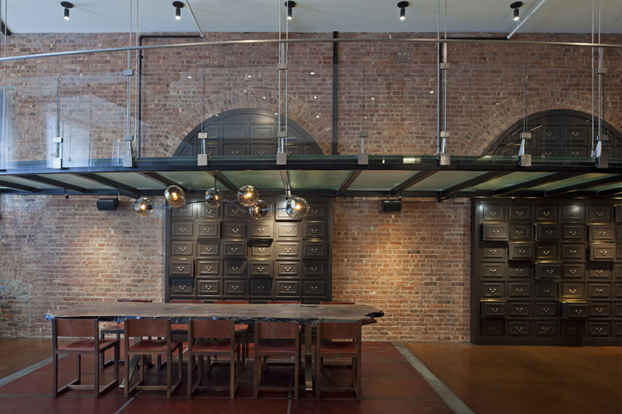
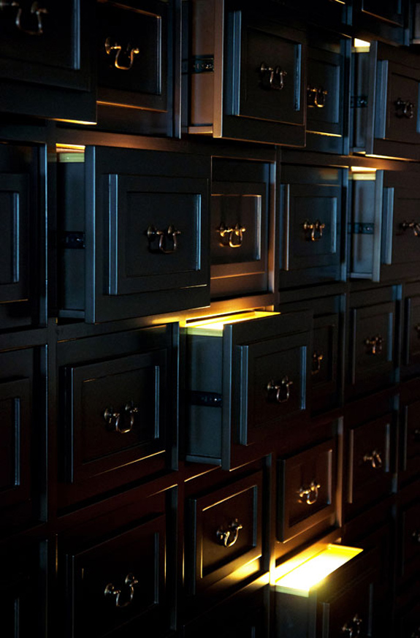
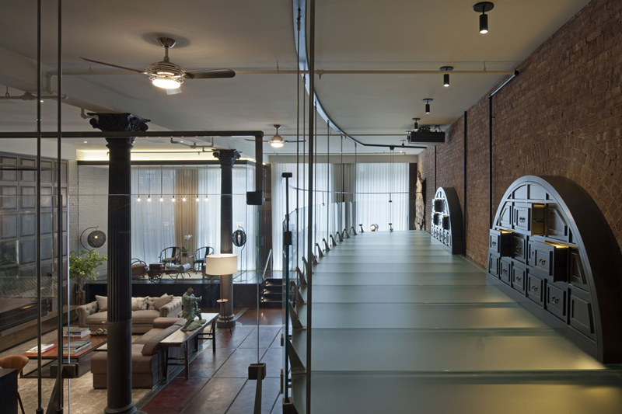
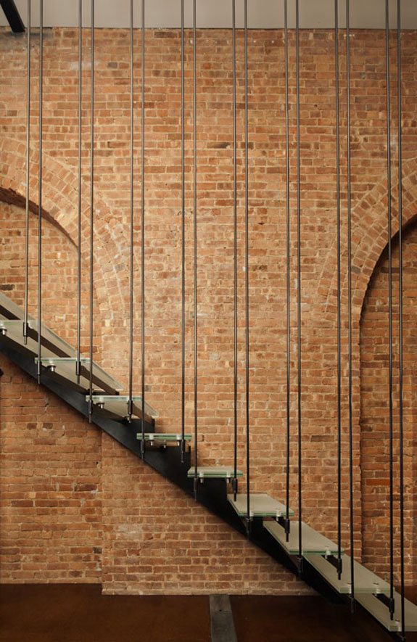
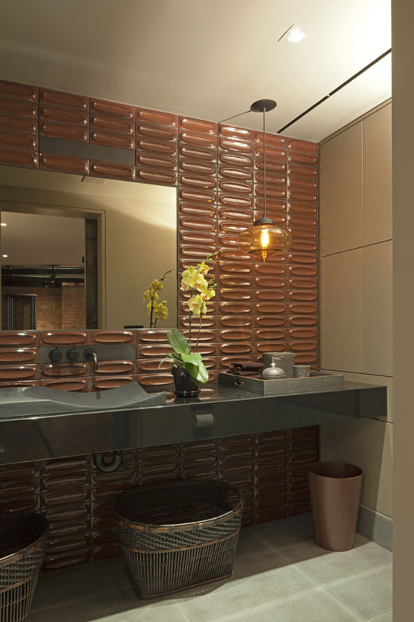
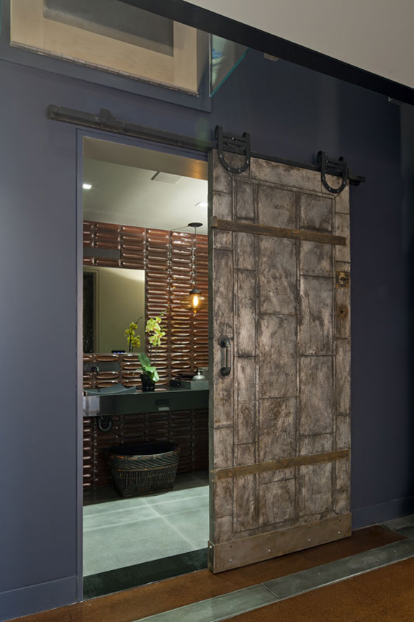
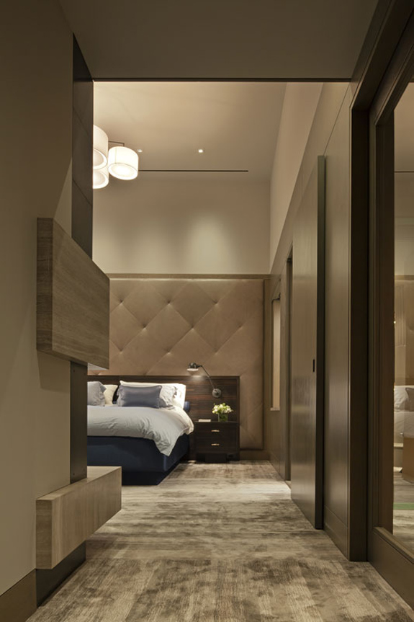
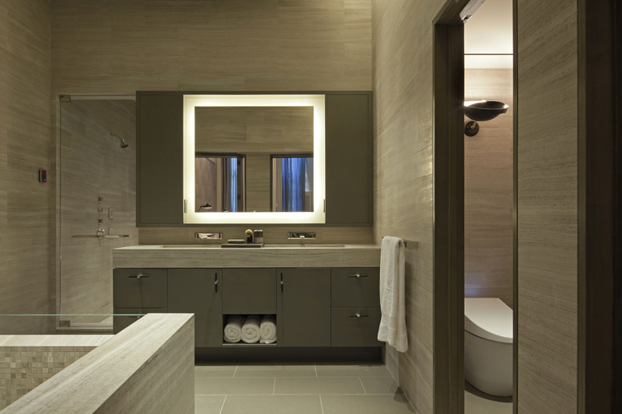
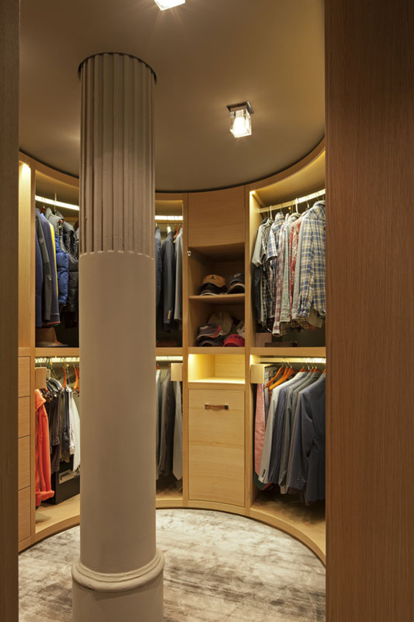
An industrial loft in Salt Lake City
Posted on Mon, 1 Feb 2016 by KiM
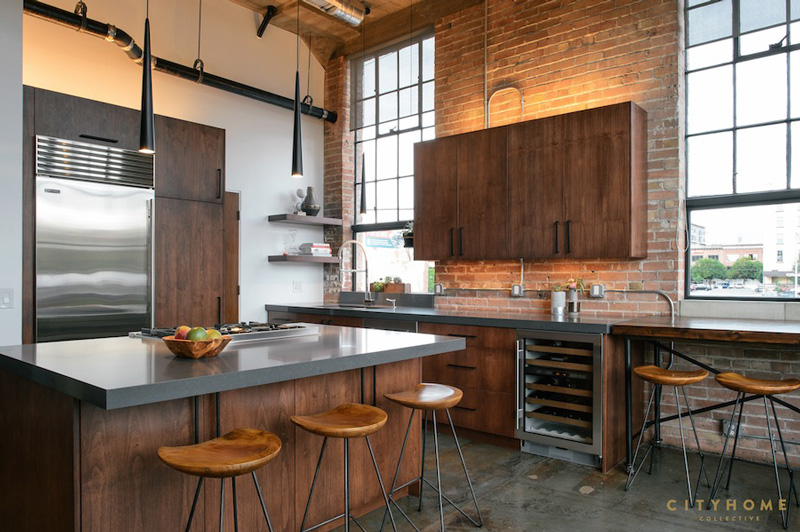
Serious loft love happening with this post right now. Located in the Tire Town building in Salt Lake City (built in 1925 to house the Firestone Tire & Rubber Company), the current owners wanted to bring this loft back to its industrial roots and enlisted City Home Collective for the job. There is so much to love about this space – the cherry-finished kitchen cabinets set against a brick wall, the gothic industrial master bathroom, the double-sided fireplace and of course, the fabulous lighting in the bathroom and bedroom.
