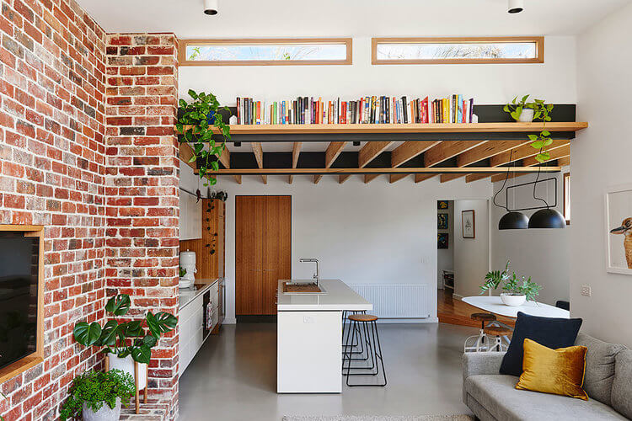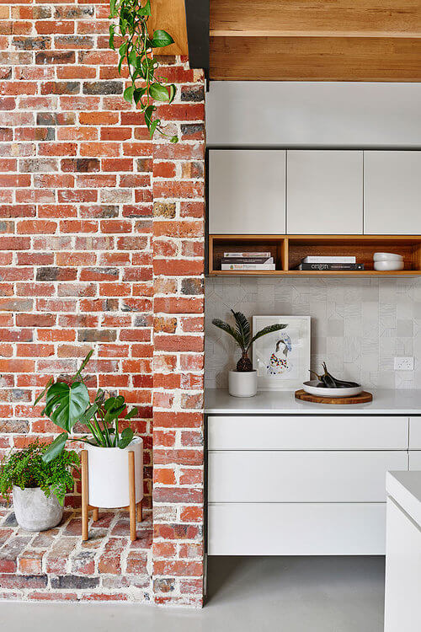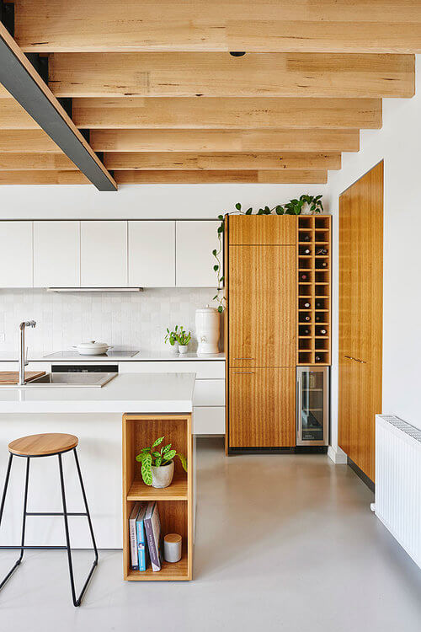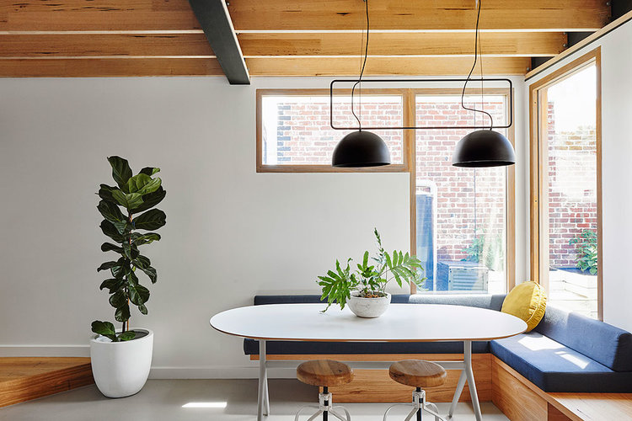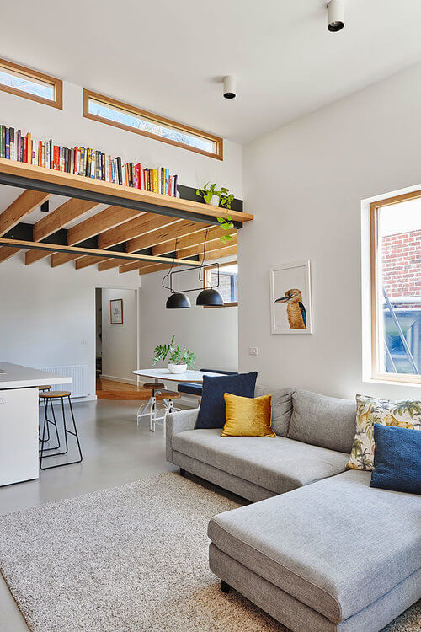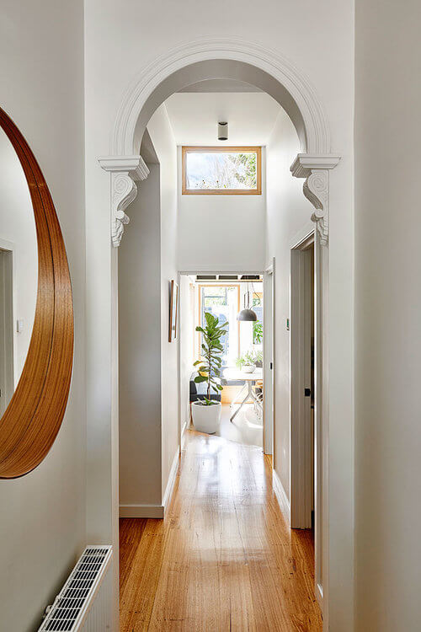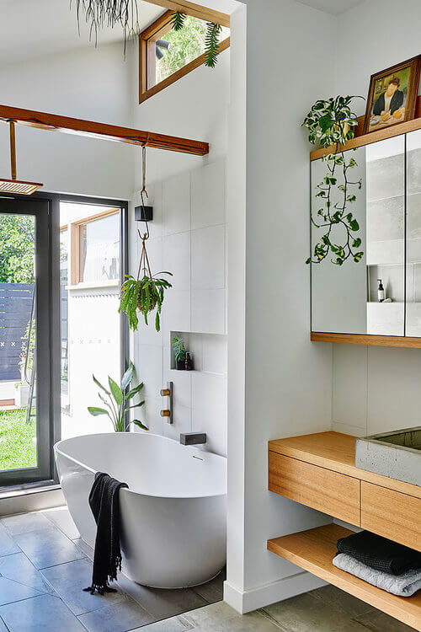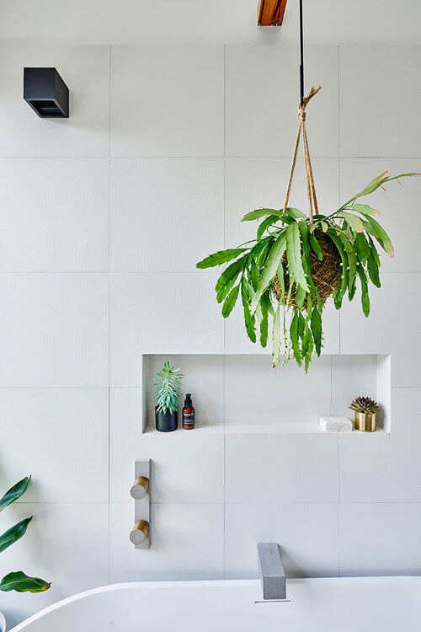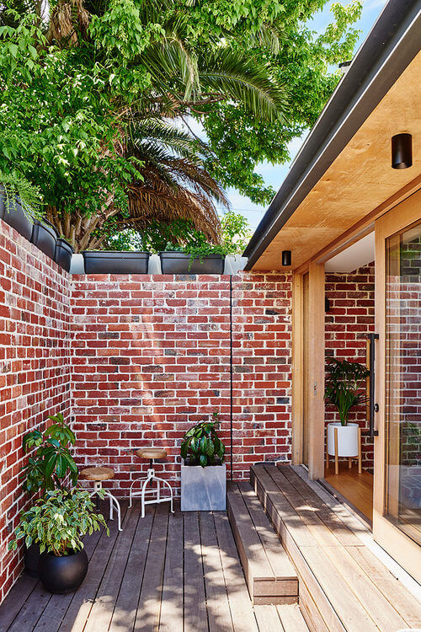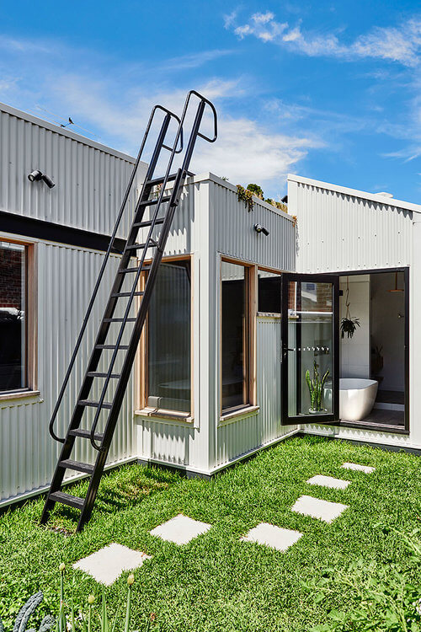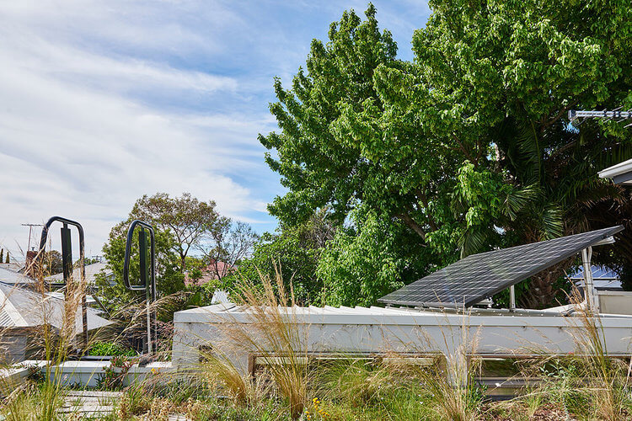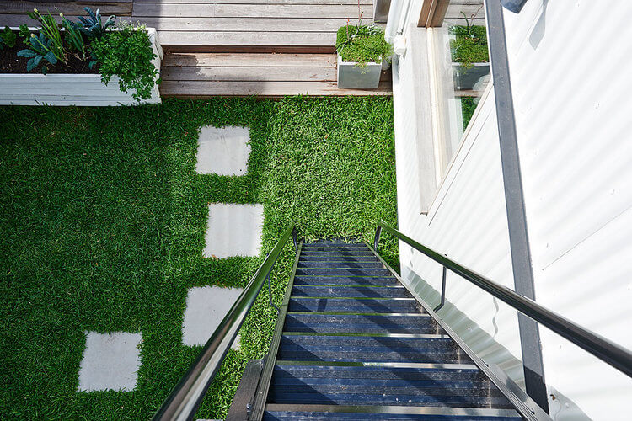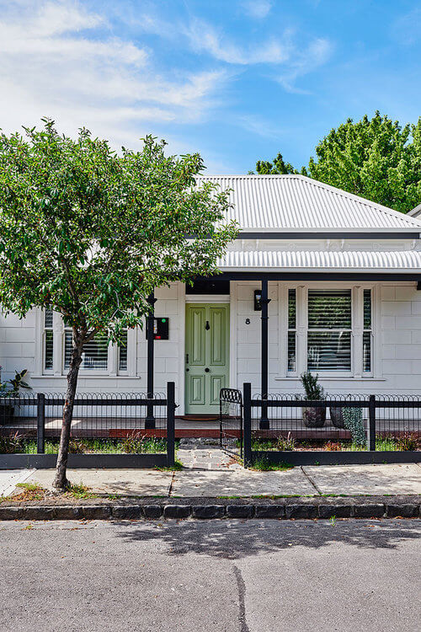Displaying posts labeled "Brick"
A colourful East London warehouse conversion
Posted on Thu, 29 Aug 2019 by KiM
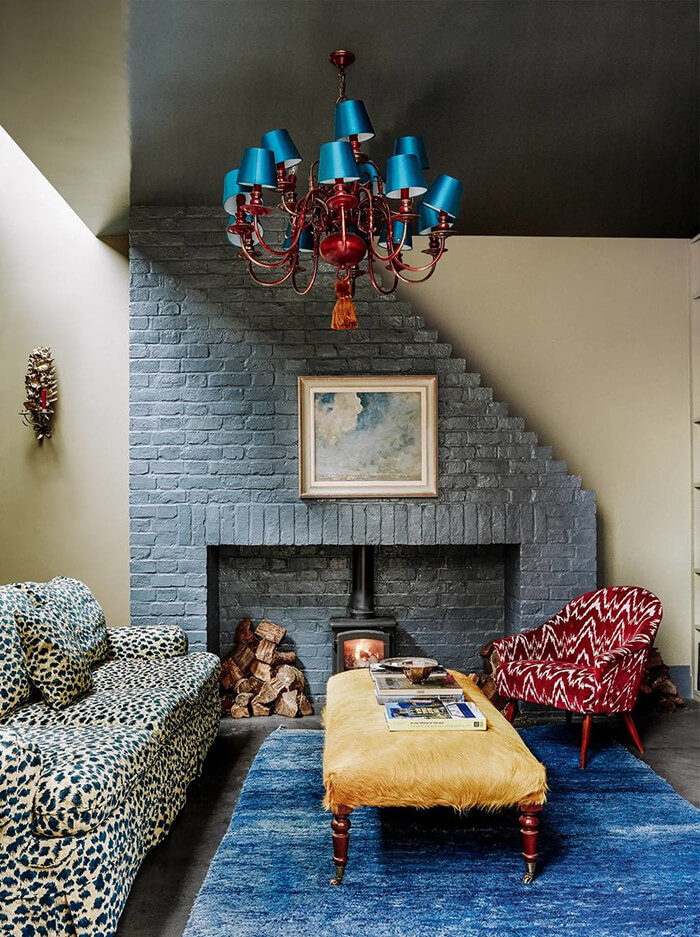
I love seeing how designers live. Case in point, the converted East London warehouse of Rachel Chudley. Her creativity and love of textures, colours and patterns in completely random pairings makes her home an absolutely feast for the eyes. (Photos: Paul Massey)
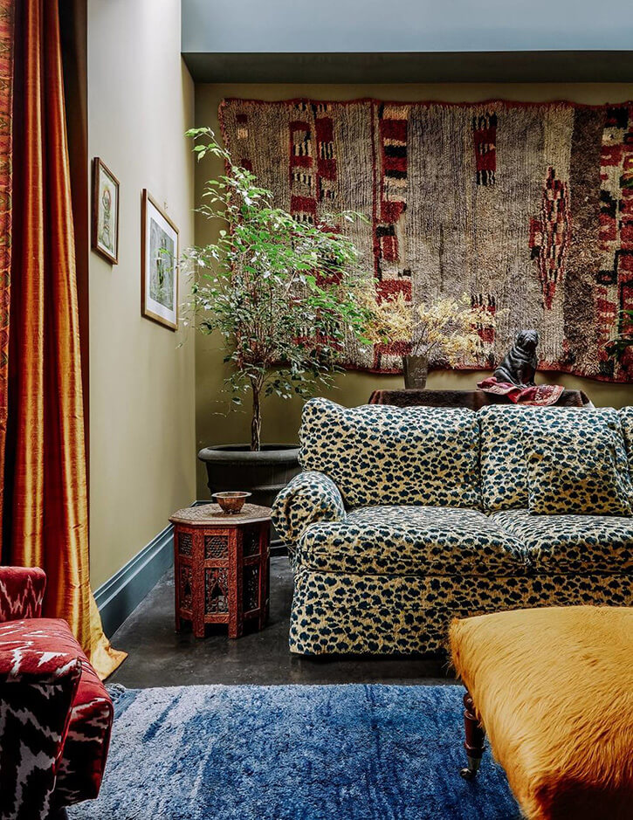
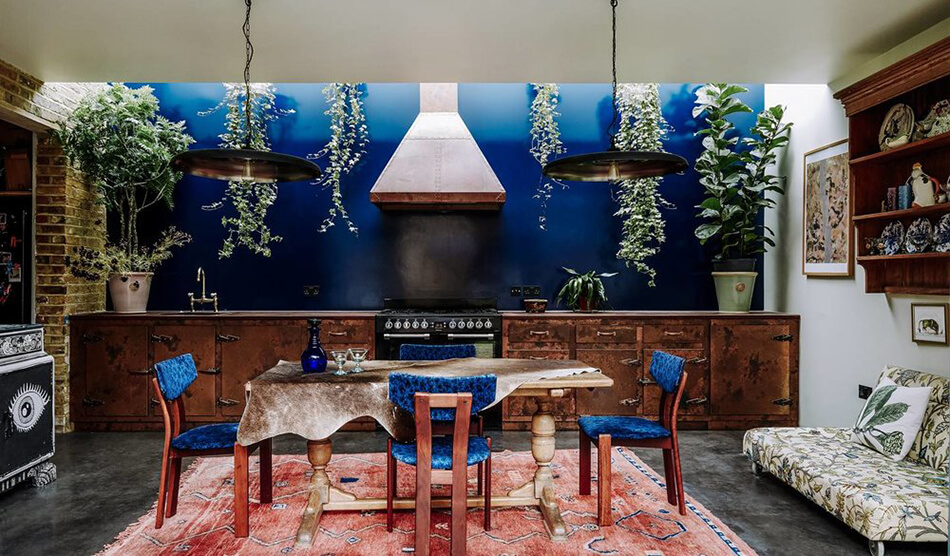
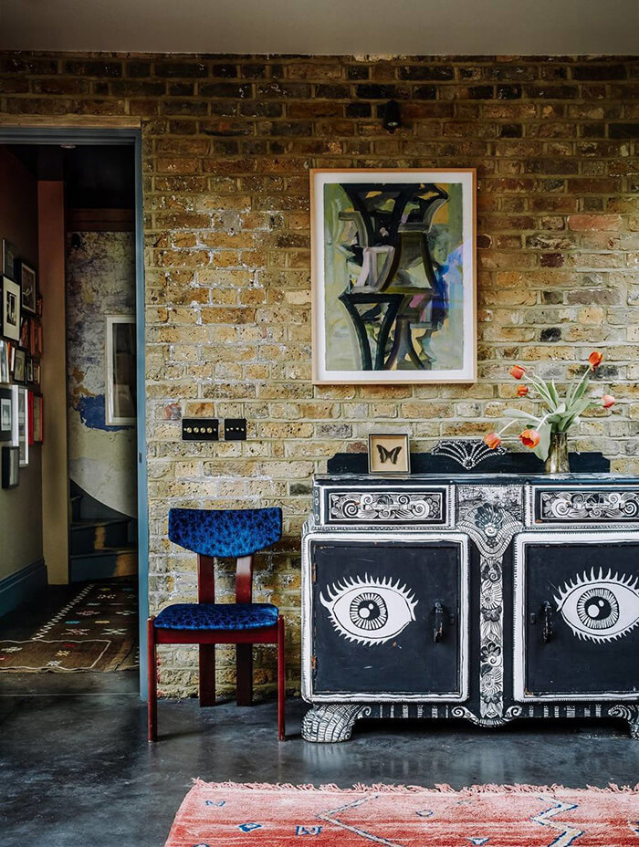
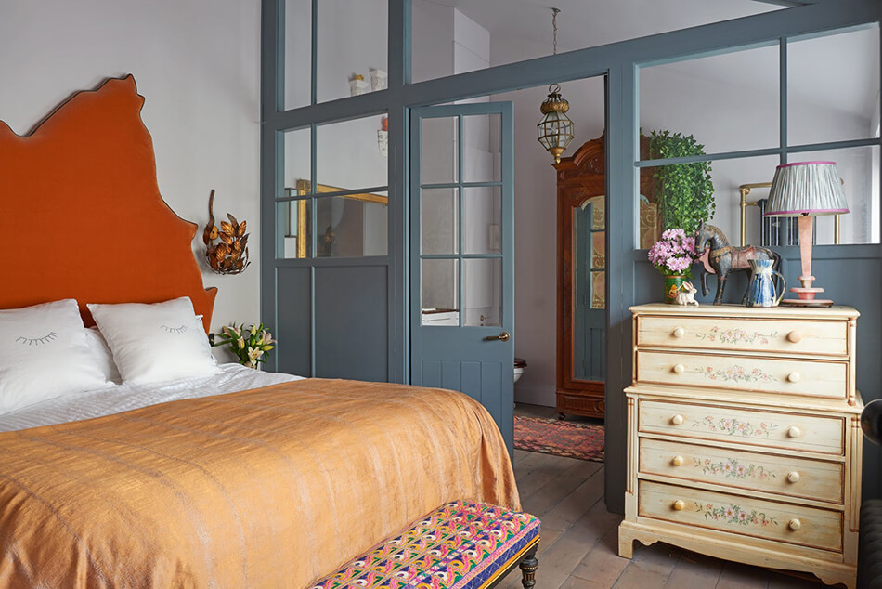
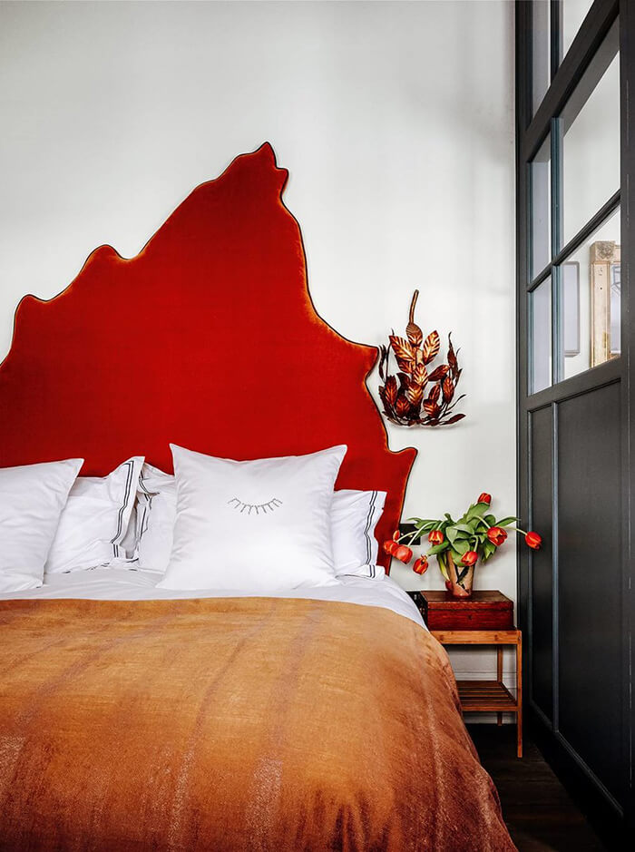
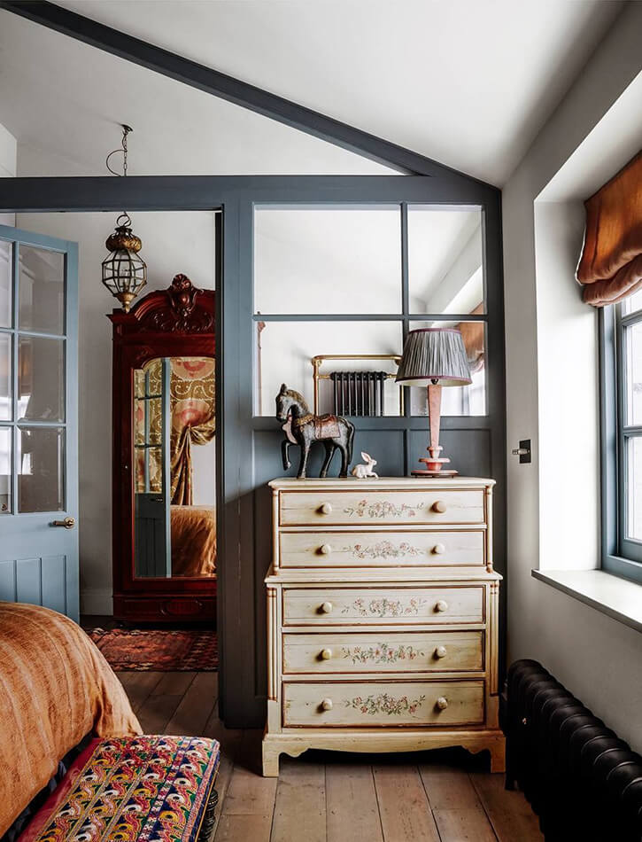
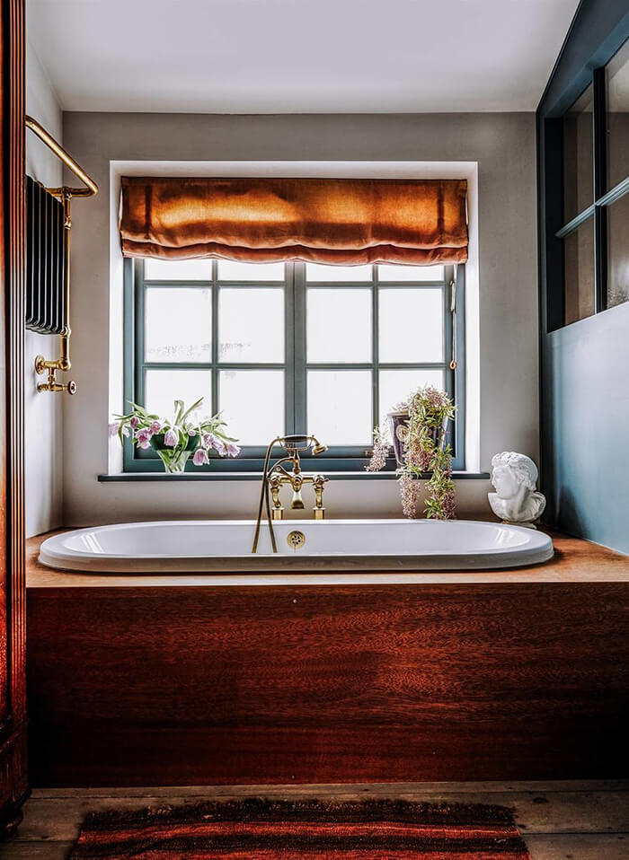
Church ruins converted into a modern home
Posted on Sun, 18 Aug 2019 by KiM
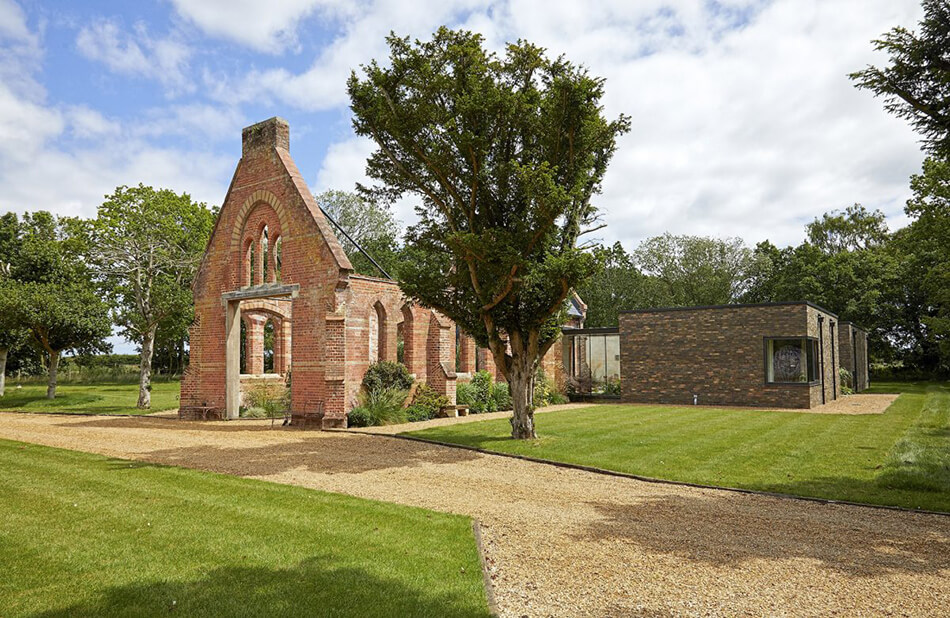
I know I have probably said this 254 times in various blog posts but I really need to say it again. I think I found my dream home. Let me give you some details and you’ll see why….
Located in the beautiful and peaceful countryside of North Norfolk, the property sits in 7 acres of wooded grounds. The single storey property is built around a courtyard attached by glazed walkways to a chapel ruin. The property offers 3400 sq ft of living space including an expansive kitchen, dining, living room with exposed brick work, steel and oak ceiling, polished concrete floors and an open fireplace. This room opens onto the courtyard garden via a glazed wall. Outside the property is a 2 acre walled garden with a beautifully constructed garden room opening onto the pathways and wildflower/herbaceous planting. There are majestic ancient trees, paddocks and woodland walks. I left out most of the interior photos because the decor is questionable, but the property is an absolute dream, and the interior has SO much potential. Another fab location home available via Shoot Factory.
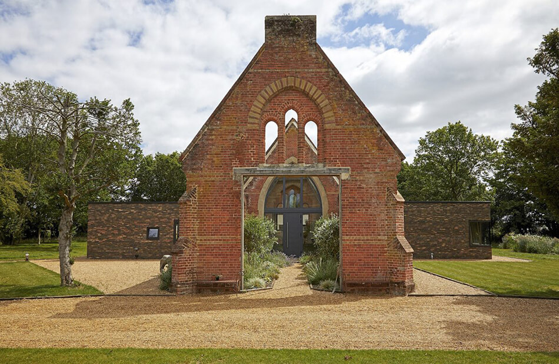
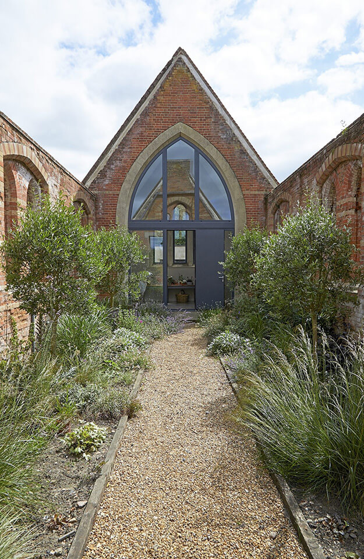
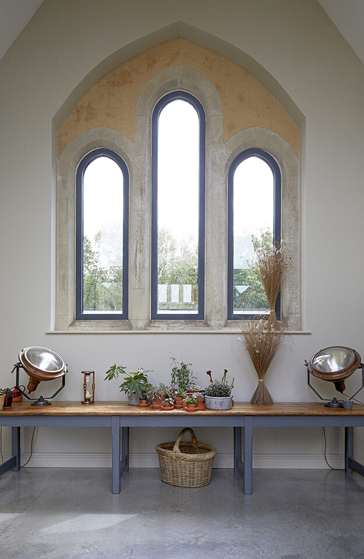
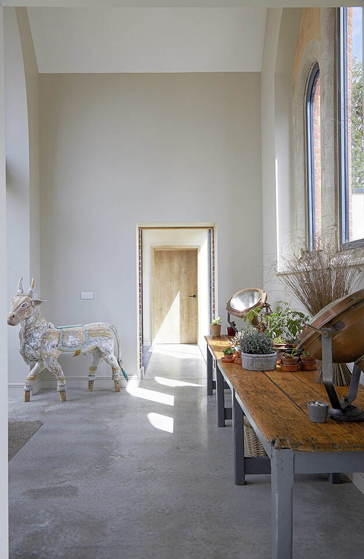
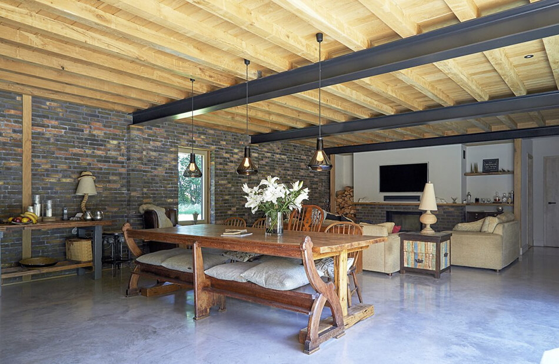
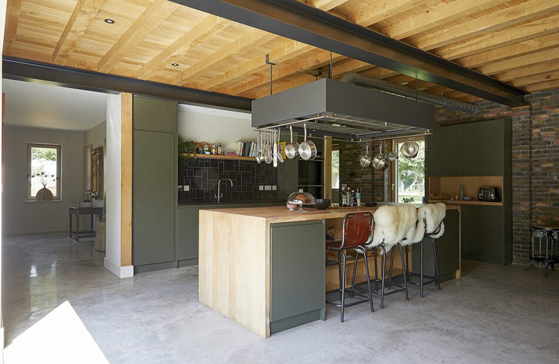
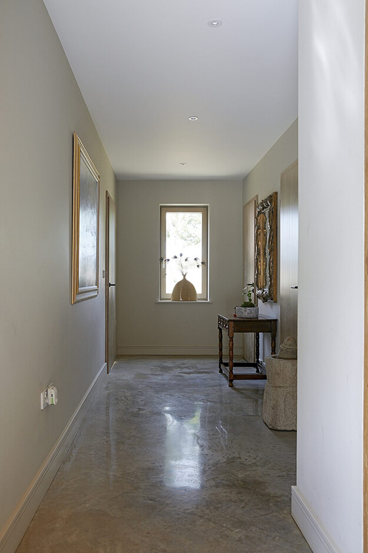
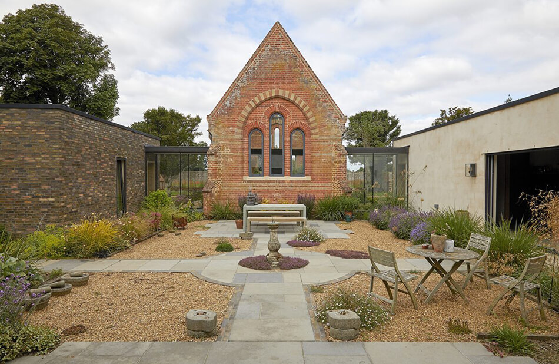
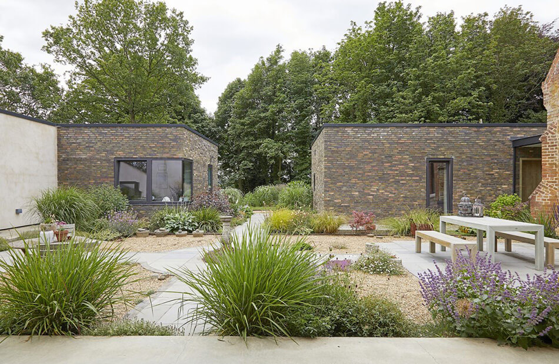
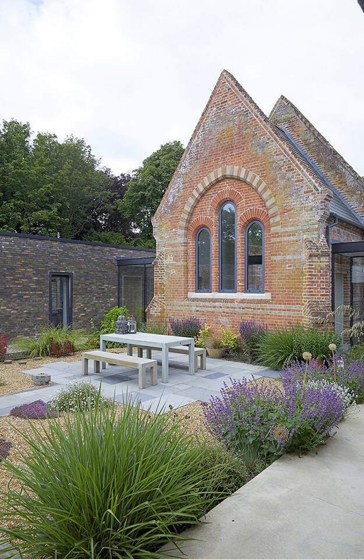
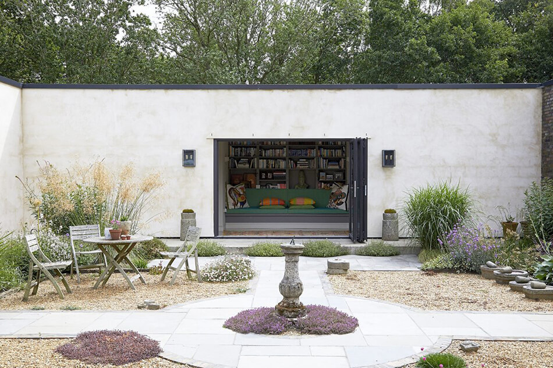
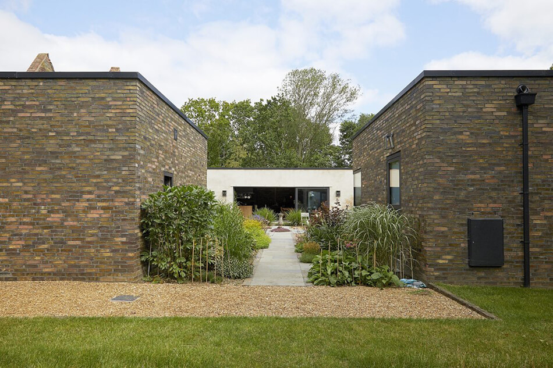
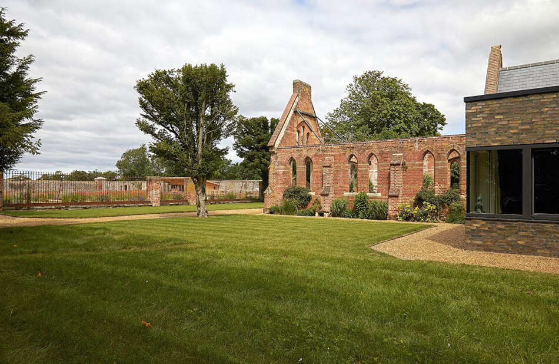
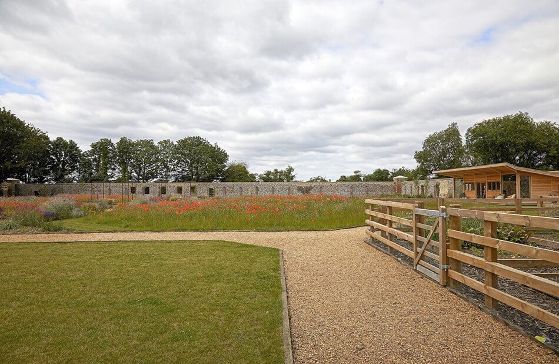
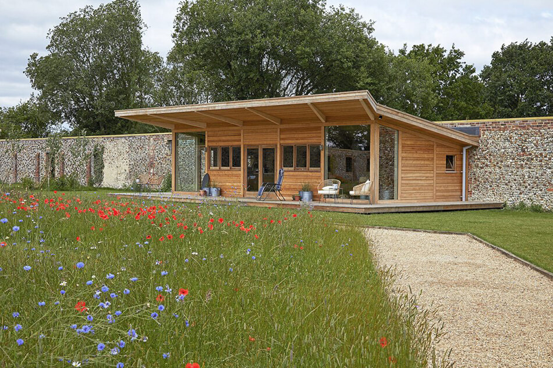
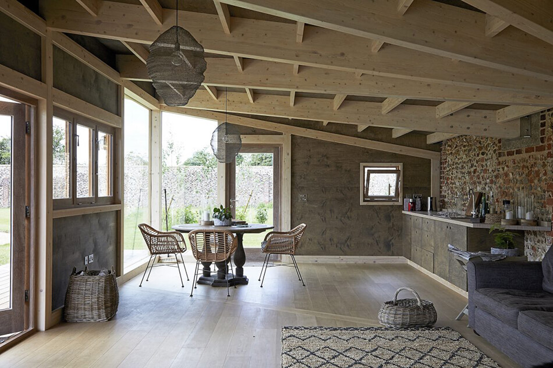
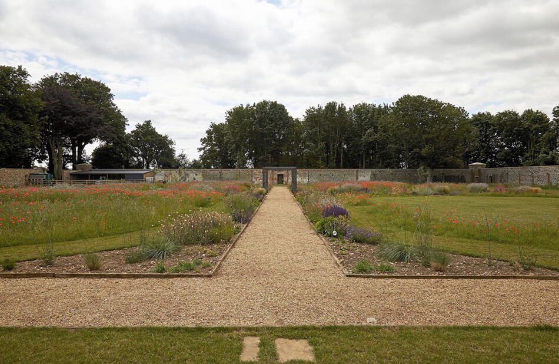
Restaurant style – Bar M
Posted on Sun, 14 Jul 2019 by KiM
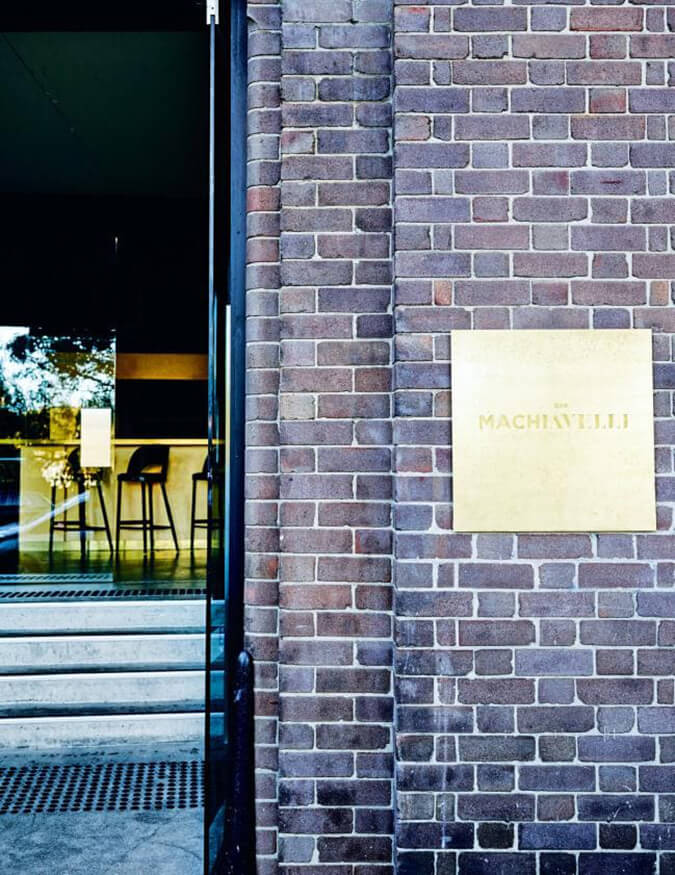
Sunday dinner at a sexy Italian restaurant? Count me in! Bar M in Sydney, Australia is designed by Jason Mowen and is an an incredible industrial space with tons of exposed bricks (SWOON!). Super sexy with red leather banquettes, a gold and brass bar, and projections of stars like Sophia Loren, Audrey Hepburn, Dean Martin, Danny DeVito and others grace the walls. And bring on the pasta!
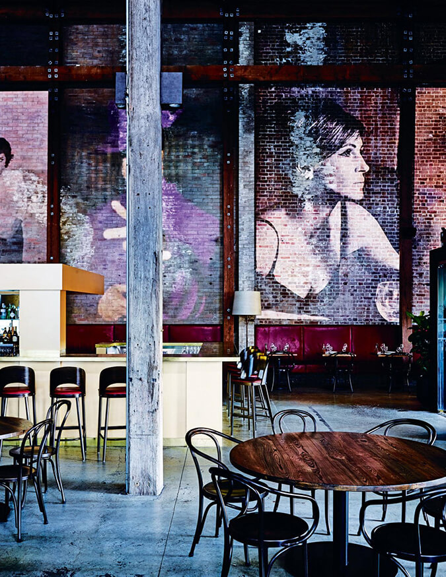
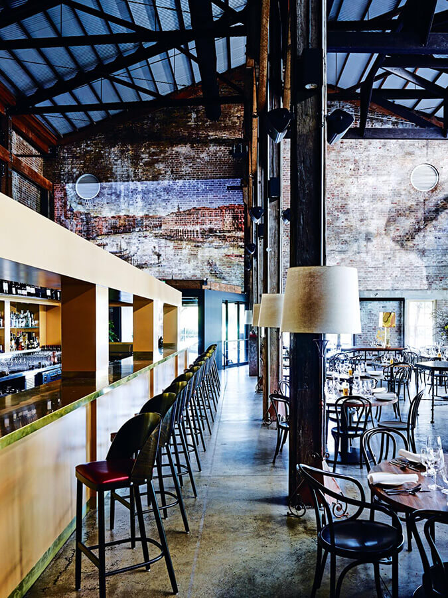
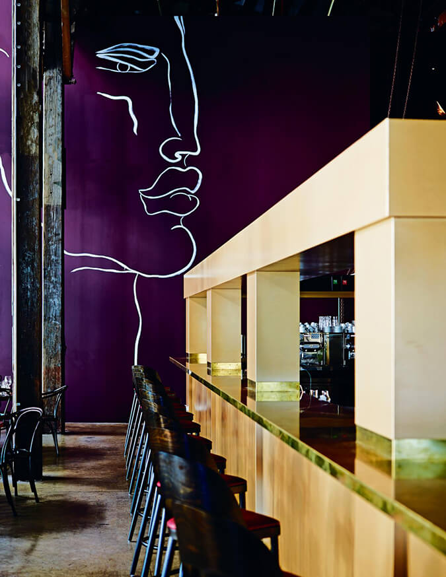
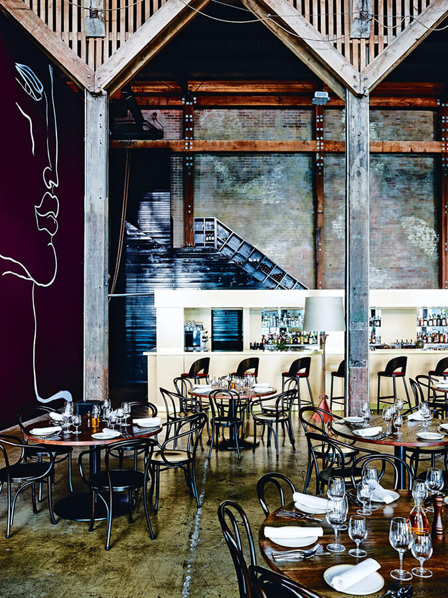
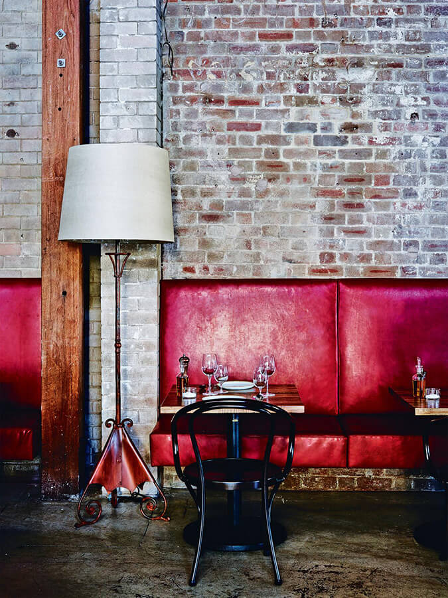
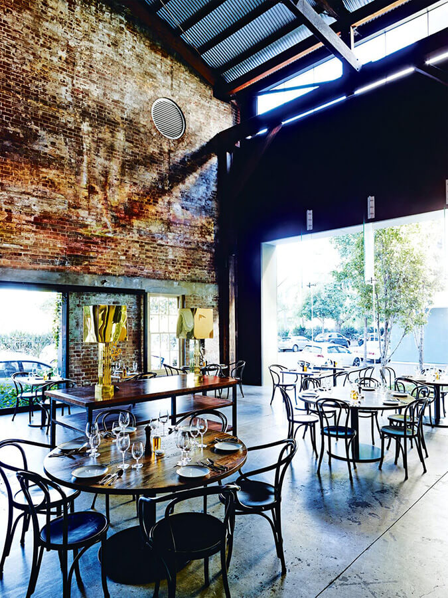
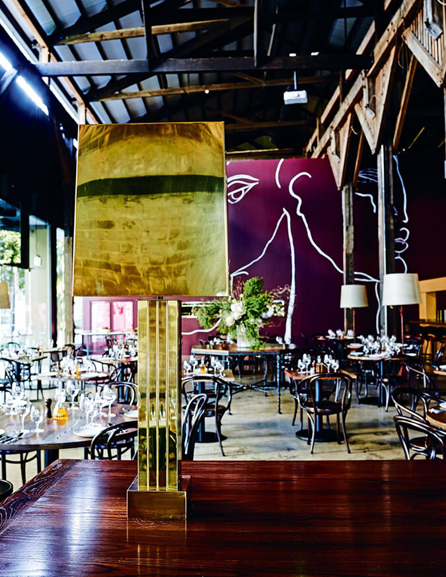
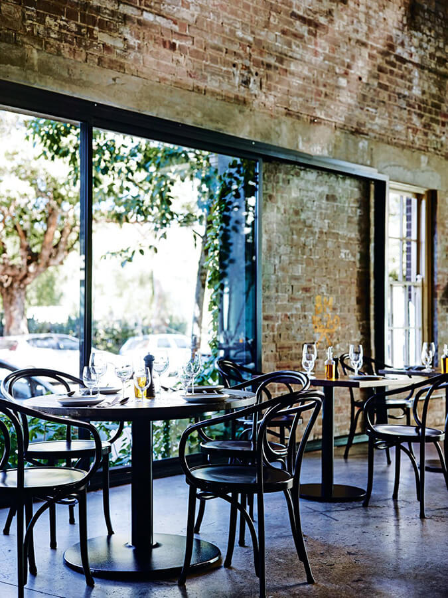
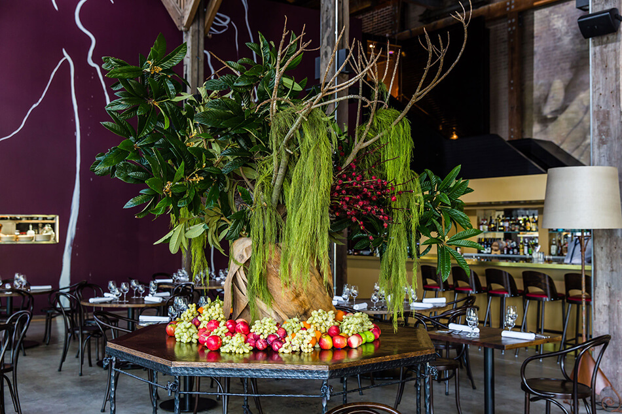
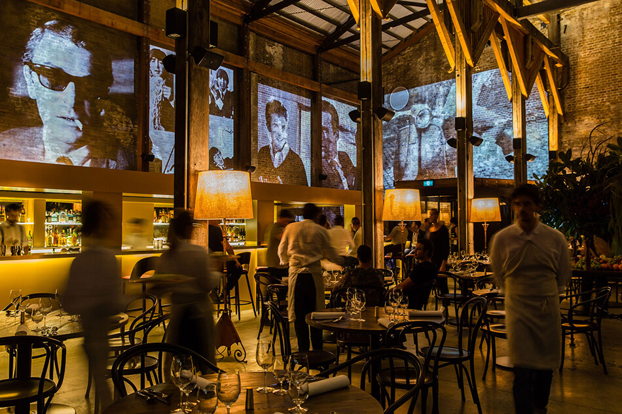
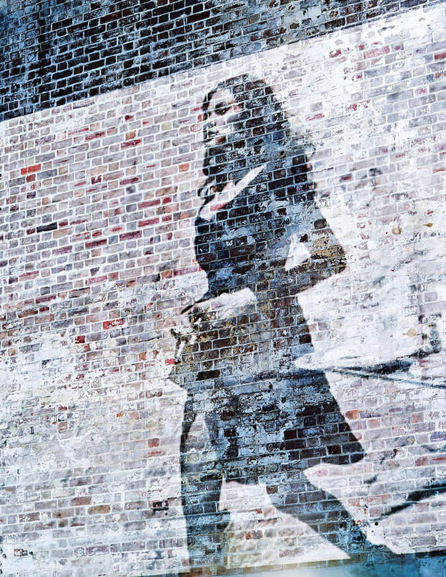
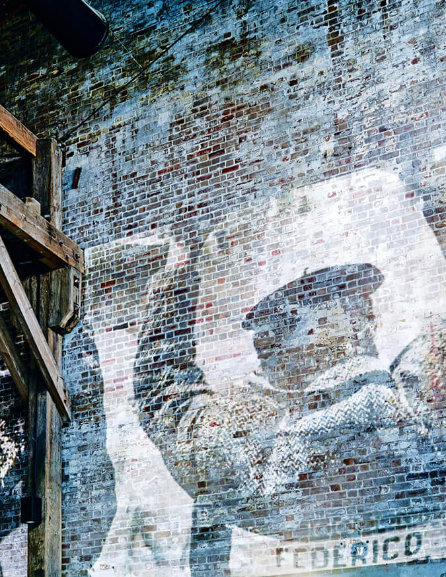
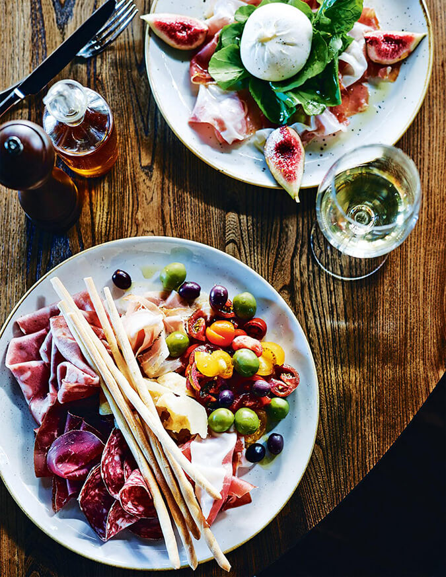
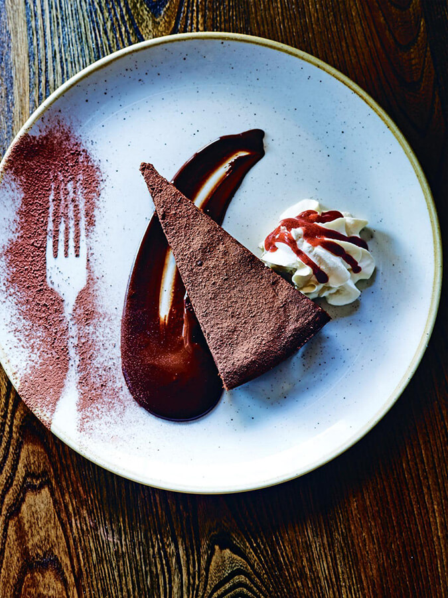
The perfect kitchen gets a makeover
Posted on Thu, 27 Jun 2019 by midcenturyjo

I first featured this kitchen back in 2014 and thought it was just about perfect. Kim dropped back in a couple of years later when there had been a slight change but now it’s undergone a stylish renovation, The blue has gone replaced by a sage green (Farrow & Ball’s Green Smoke), the tiles inside the upper cabinets are now a dusty pink herringbone and brass handles complete the look. The perfect kitchen is just a bit more perfect. 6ixteen by Blakes London.
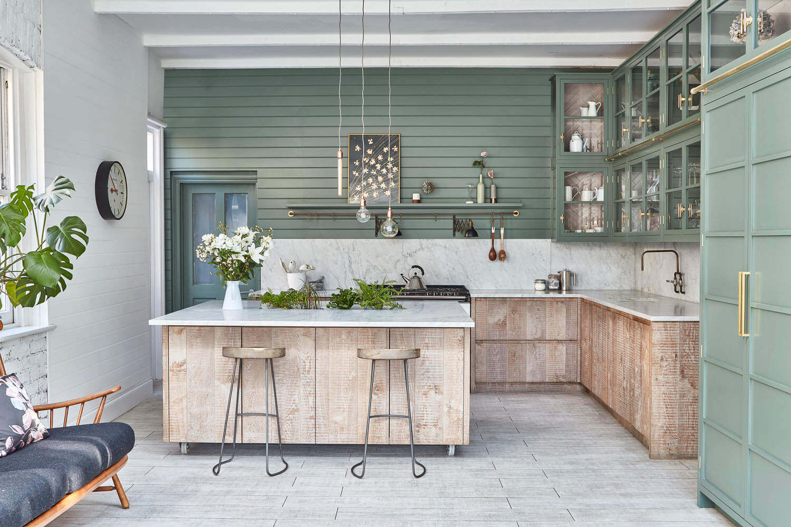
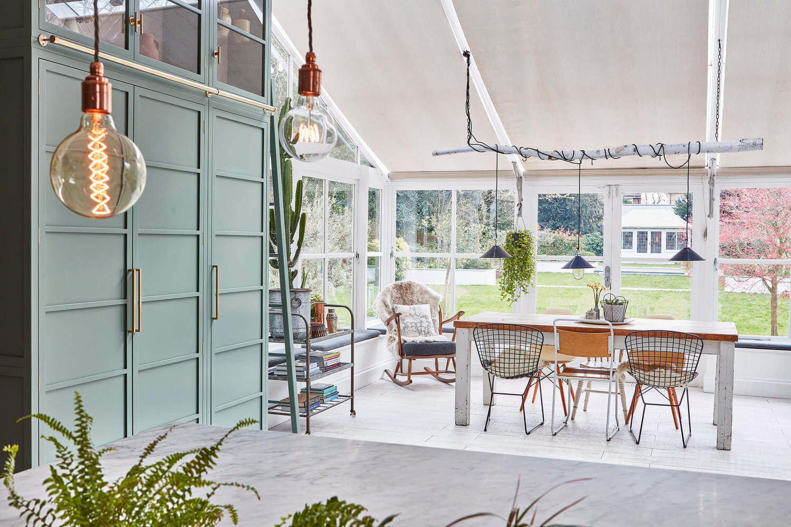
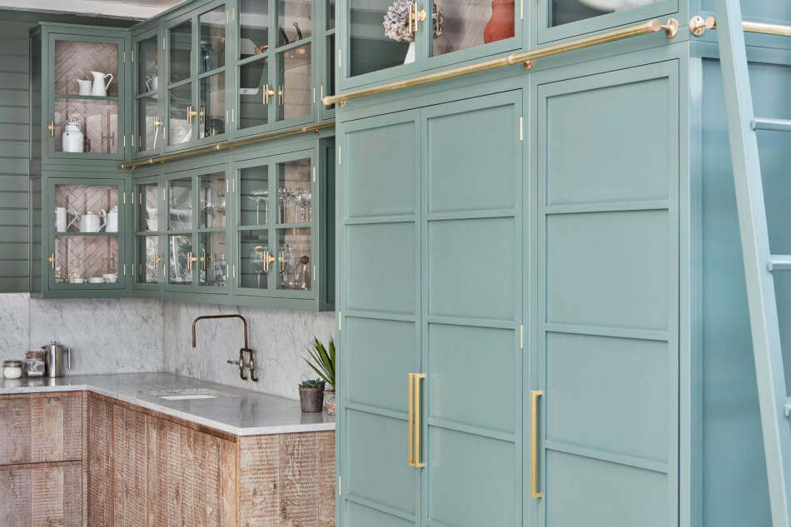
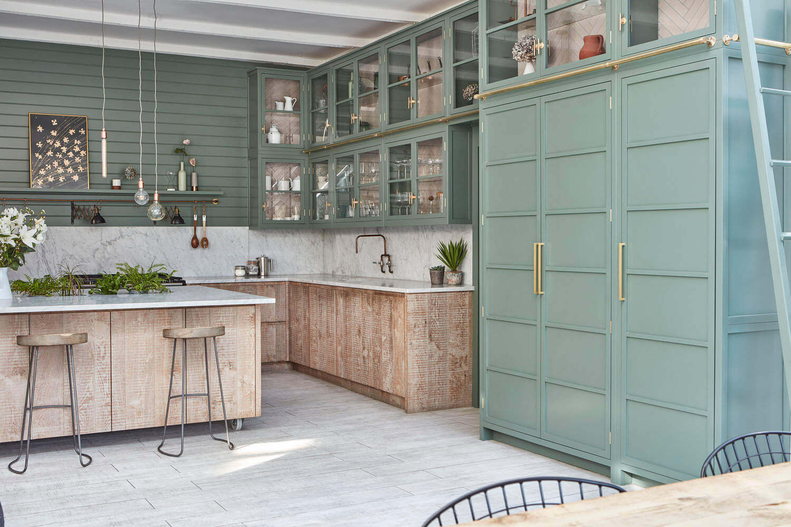

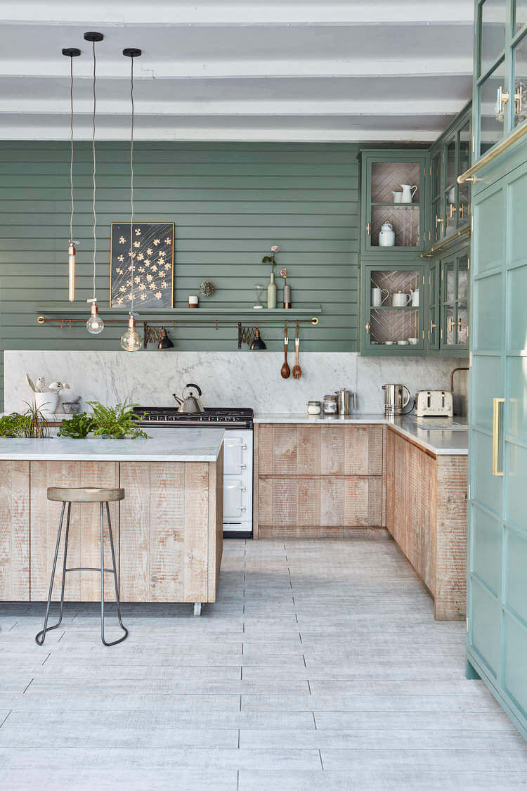
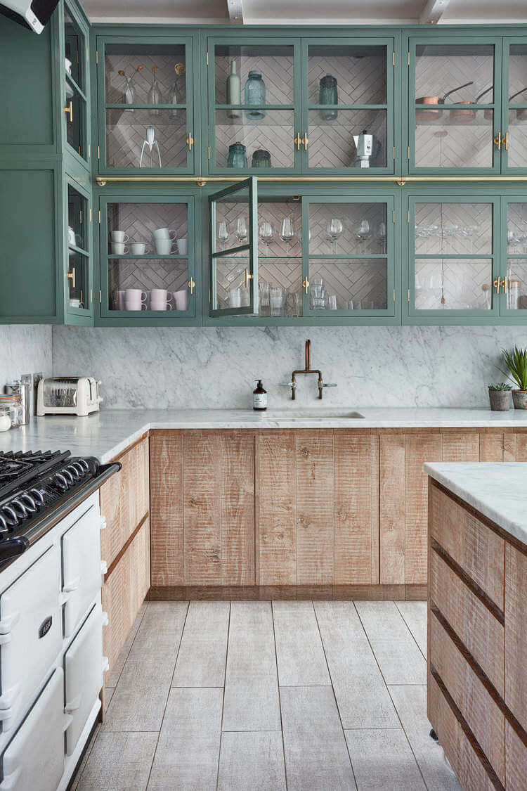
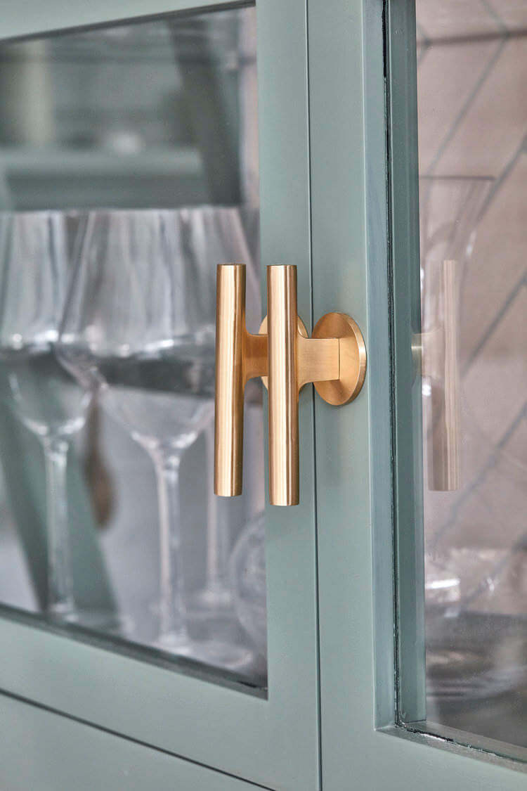
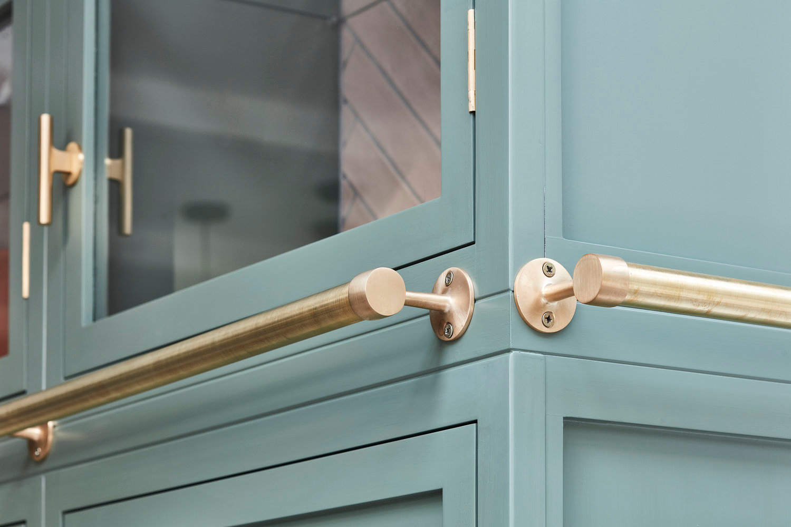
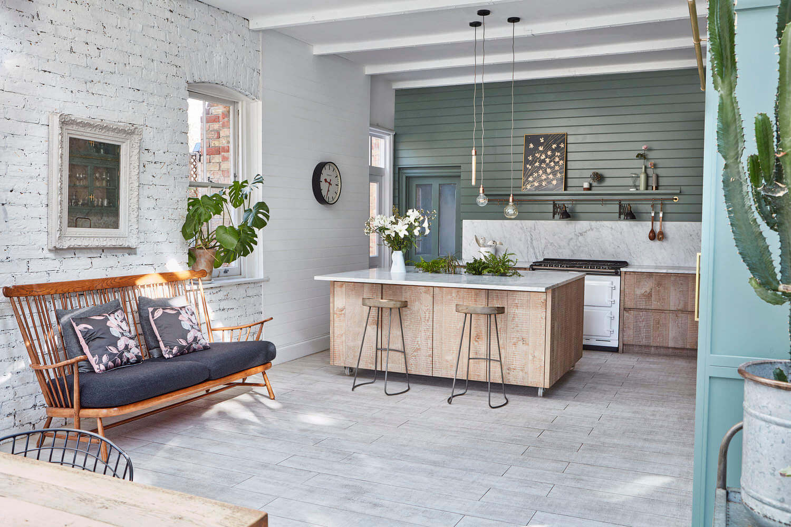
A modern Australian extension
Posted on Thu, 13 Jun 2019 by midcenturyjo
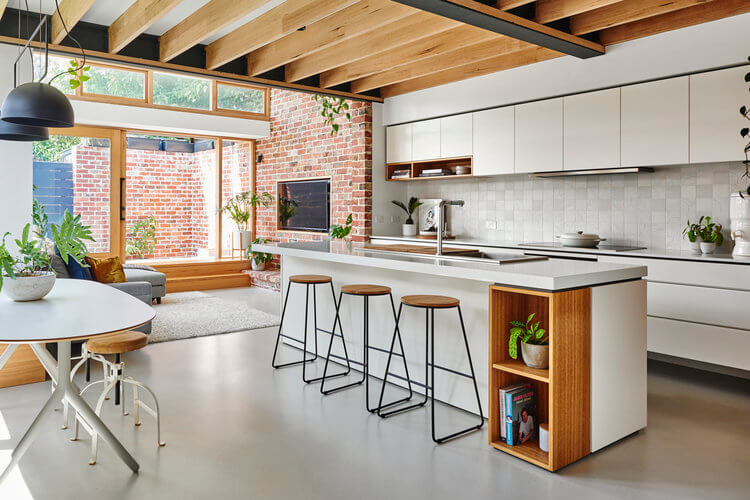
Boutique Melbourne design practice Altereco Design is all about natural materials, efficiency, sustainability and practicality. Whether new build or renovation they create beautiful, unique, practical, liveable spaces.
