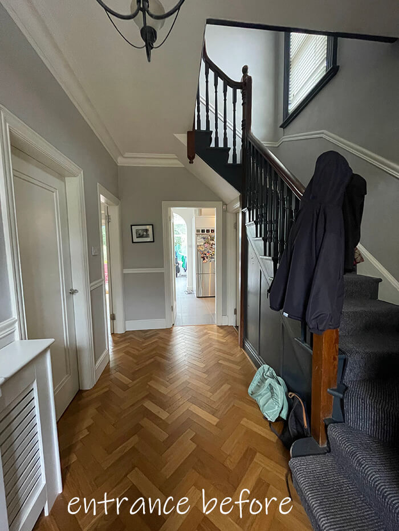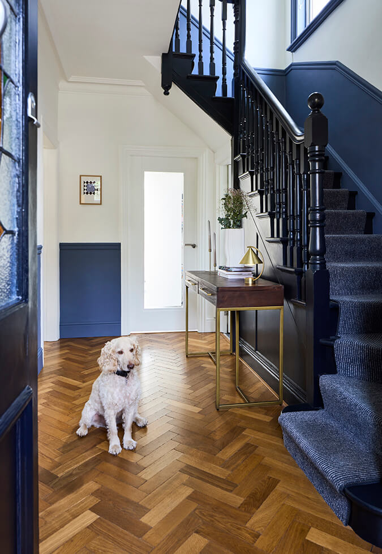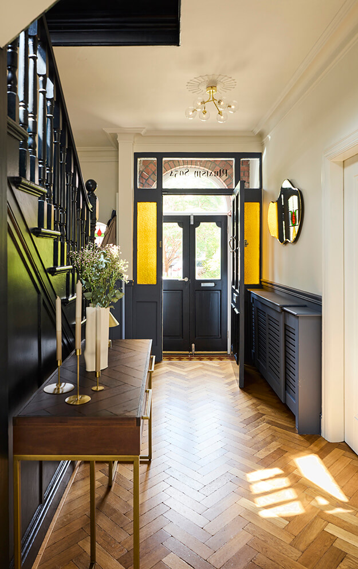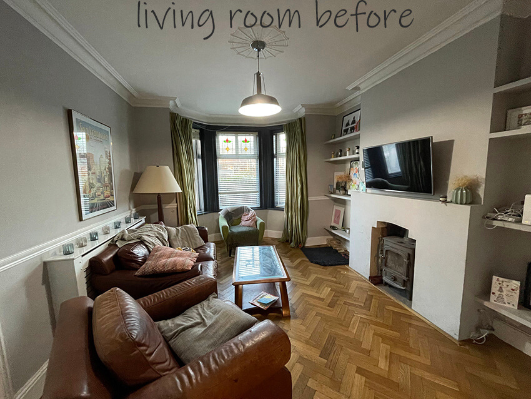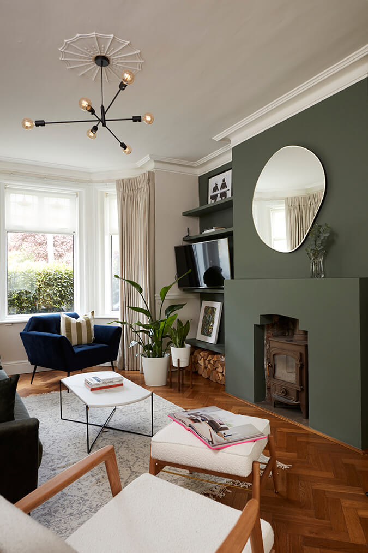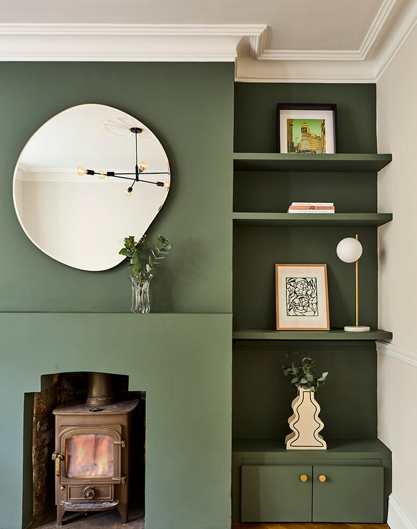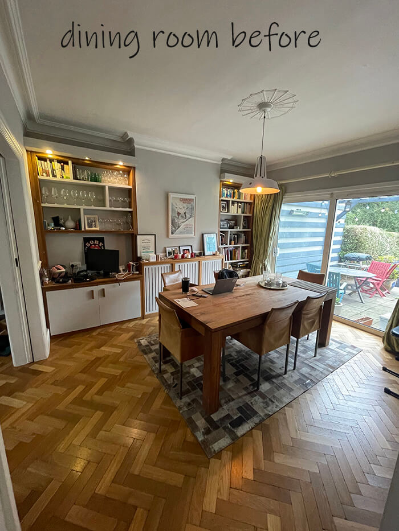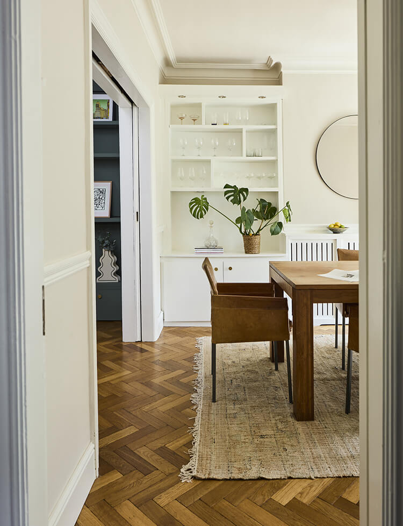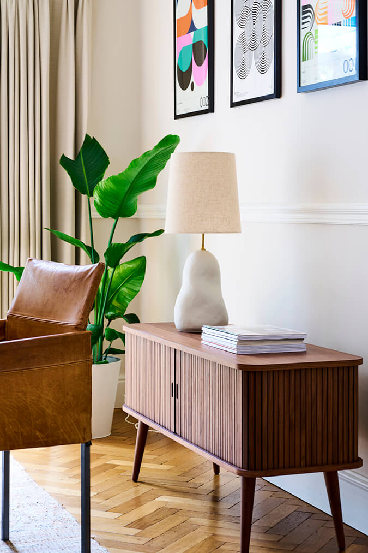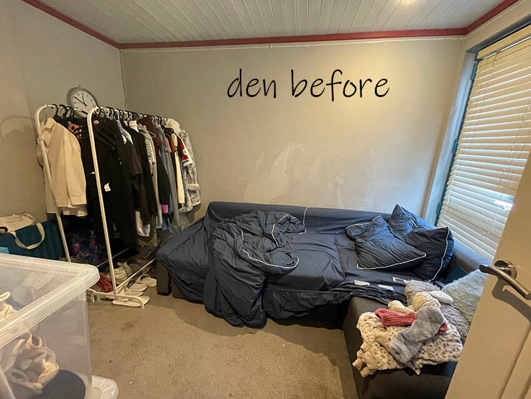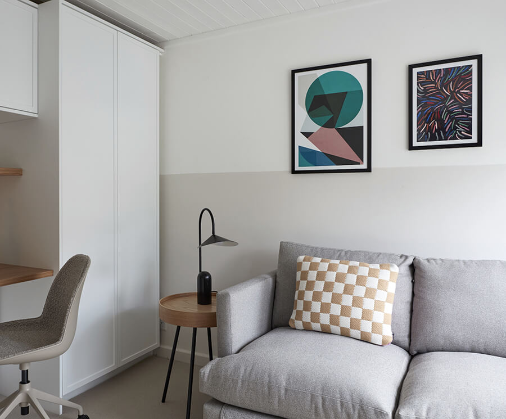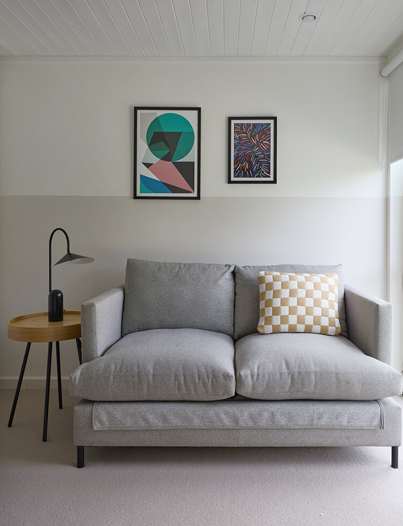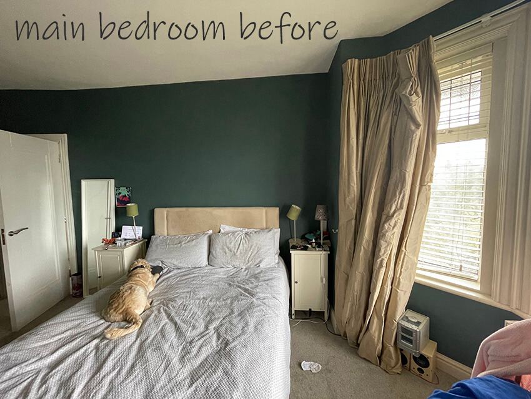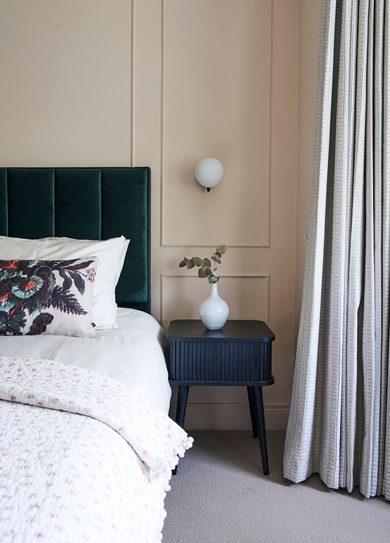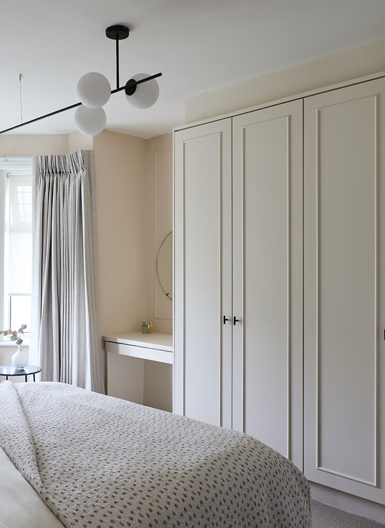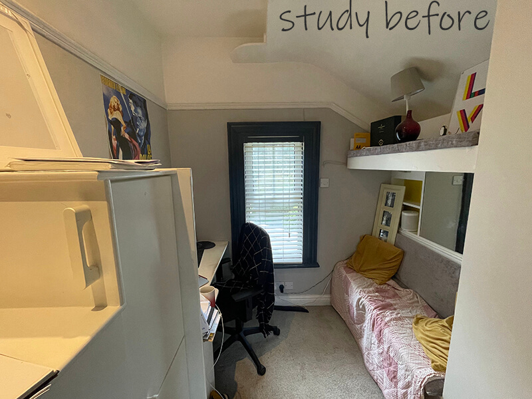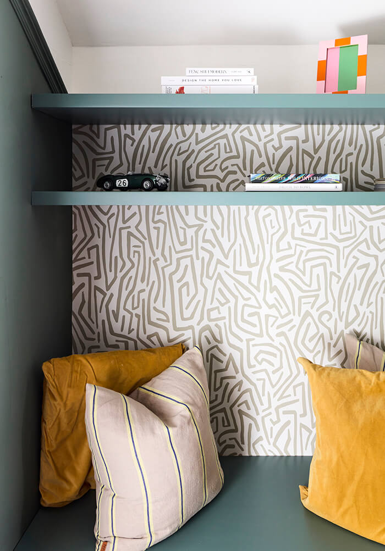Displaying posts labeled "Blue"
A vibrant kaleidoscope of colours and creative design
Posted on Tue, 3 Oct 2023 by midcenturyjo

In 2022, a vibrant transformation took place in the heart of Lyon’s Croix-Rousse district. A 65 square meter apartment underwent a complete renovation, orchestrated by the skilled hands of studio CRAIE CRAIE. The space, once outdated, was reborn with a burst of lively colours and playful volumes, a testament to the studio’s distinctive graphic identity. The renovation preserved the apartment’s unique features: a small, colourful kitchen flowed into the living area, adorned with a black-and-white checkered floor reminiscent of an American diner. The transformation journey extended to every corner, from a cleverly optimized kitchen with vibrant green accents to a bedroom seamlessly integrated with custom storage. The bathroom, adorned with shades of green and pink, retained its classic charm with a touch of contemporary flair. Throughout the home, thoughtful details like vintage handles and strategically placed mirrors added a touch of whimsy. This apartment, a testament to CRAIE CRAIE’s ingenuity, offers a living space and a visual feast, a fusion of past and present, brought to life through a vibrant kaleidoscope of colours and creative design.
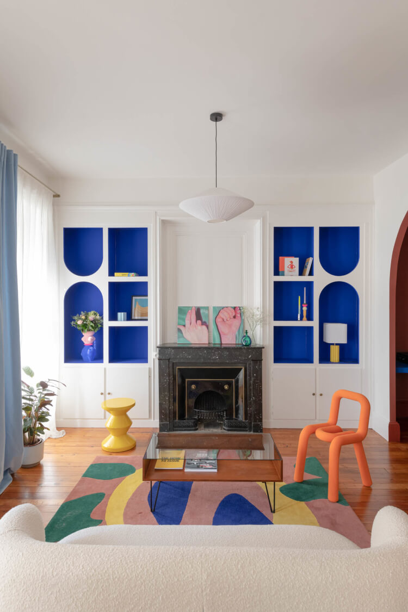
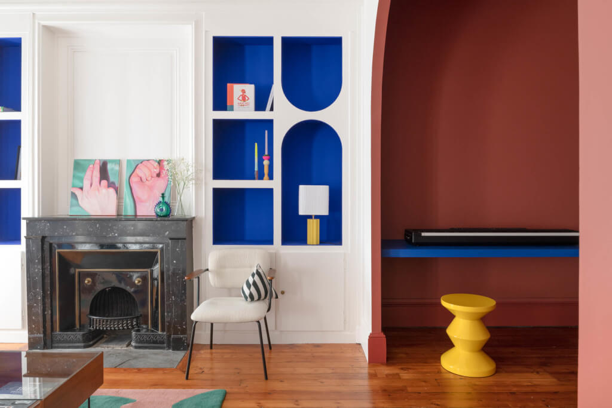
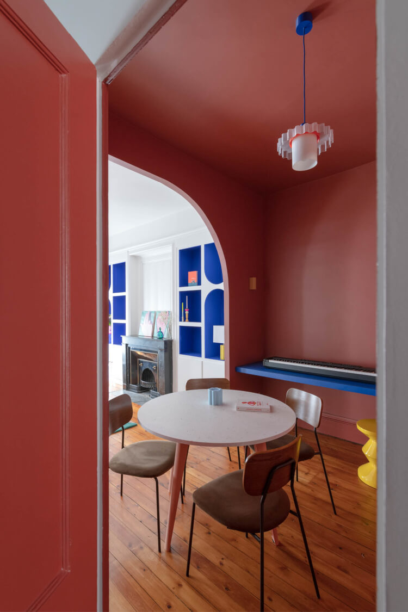
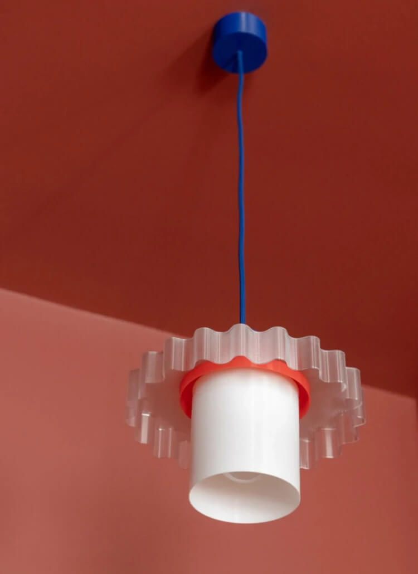
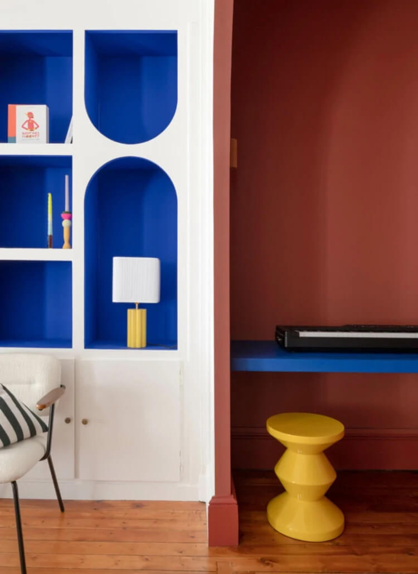
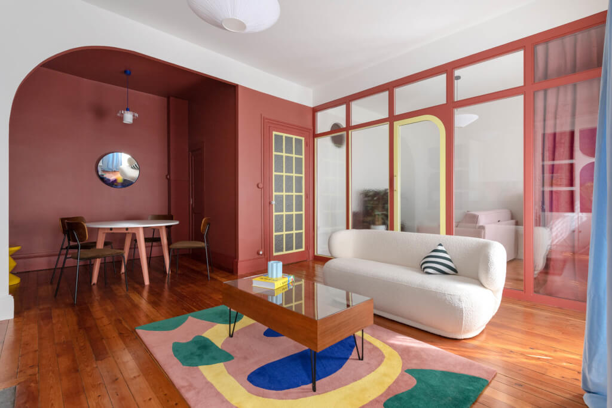
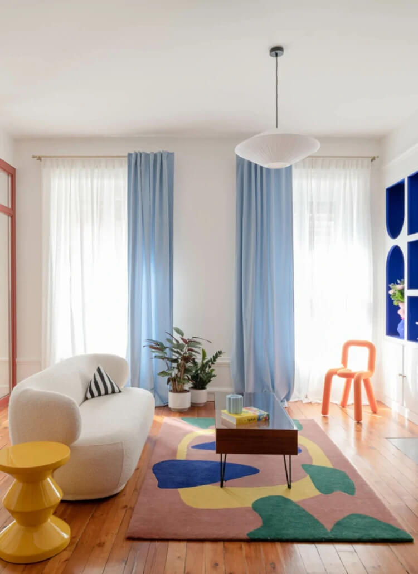
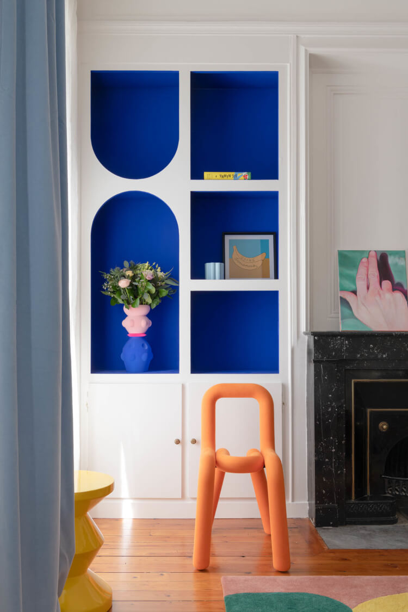
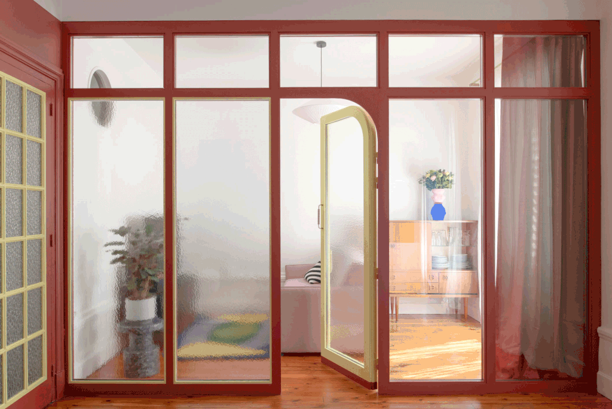
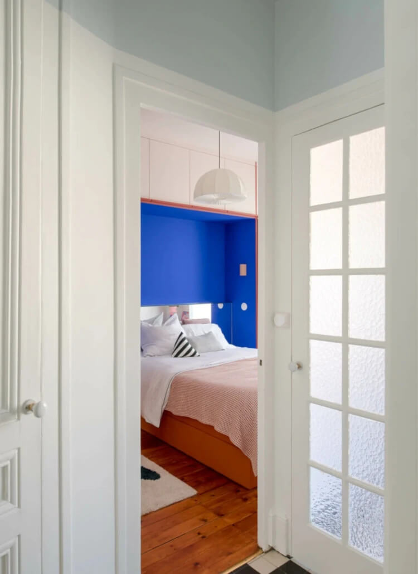
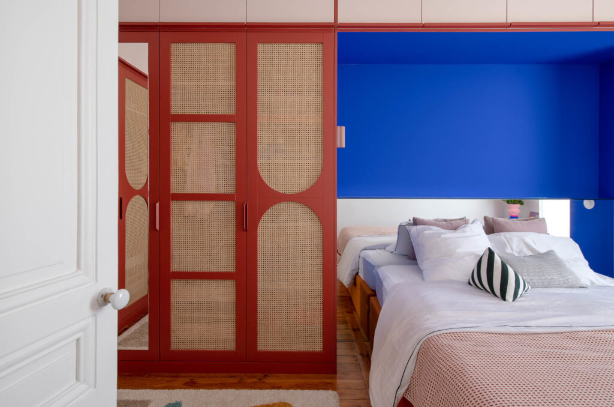
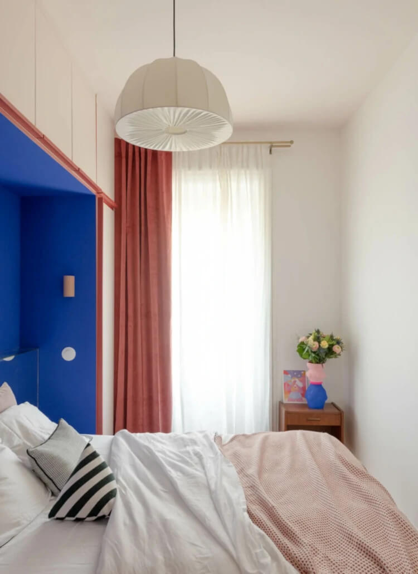
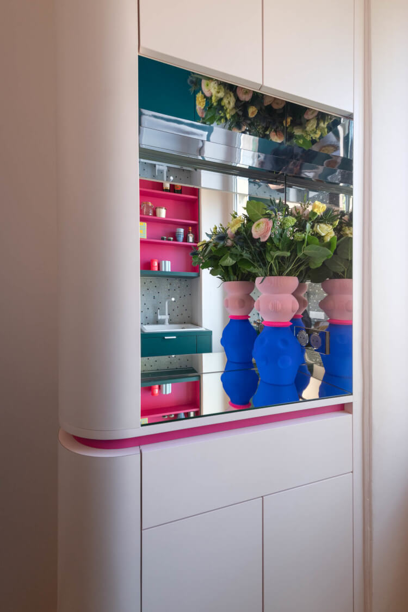
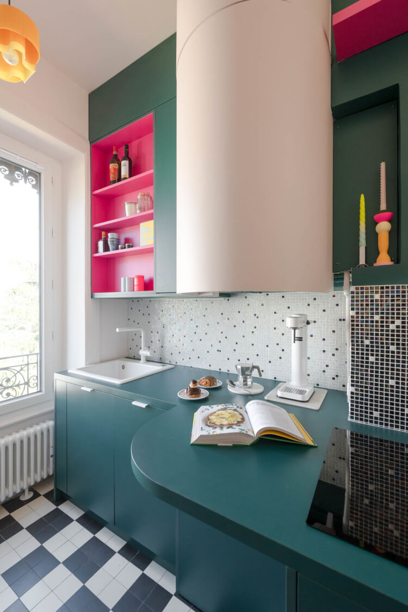
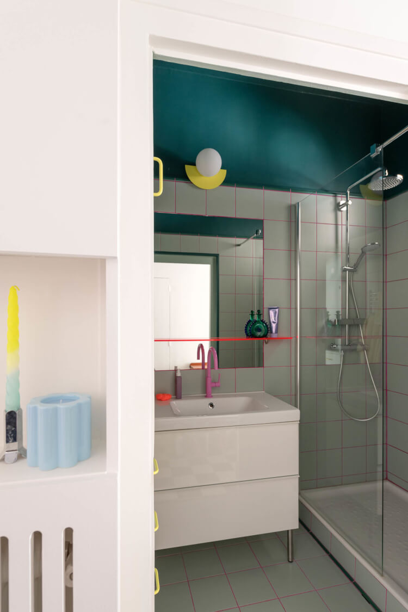
Classic architecture with modern and colourful elements
Posted on Thu, 28 Sep 2023 by KiM
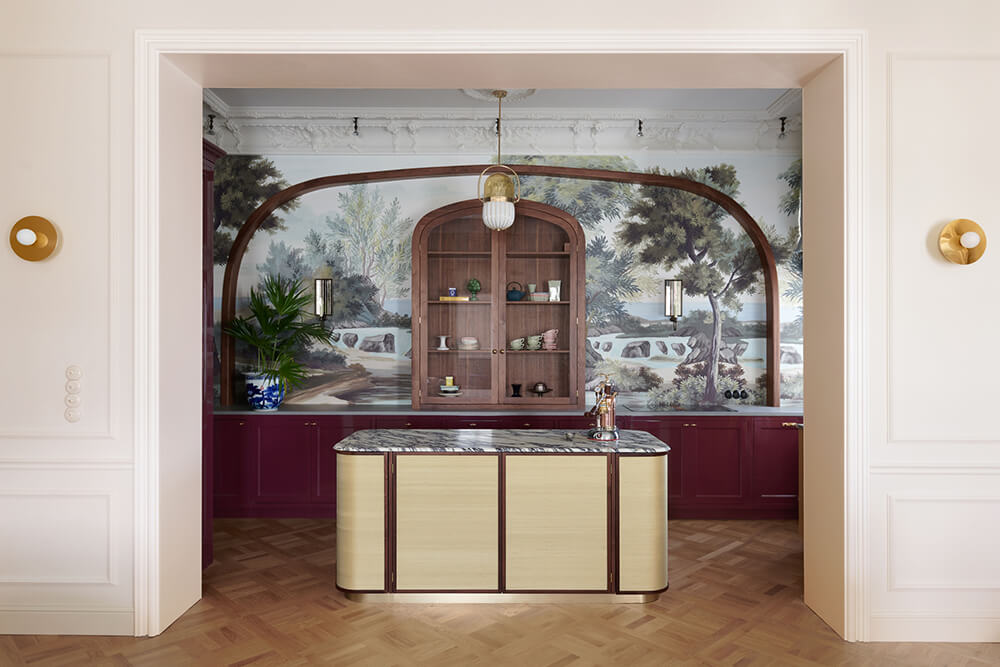
Warsaw-based Colombe Studio never ceases to amaze me with their creativity and attention to detail. This kitchen may not be huge or have lots of storage but it’s a work of art and absolutely beautiful. This apartment is giving me somewhat museum vibes but in the best way as it is still inviting but every item and every detail makes such a statement. Photos: Kasia Gatkowska
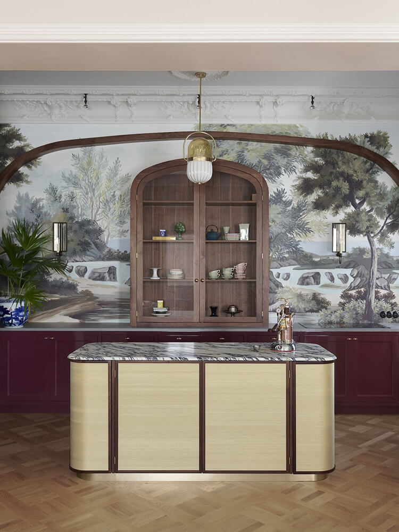
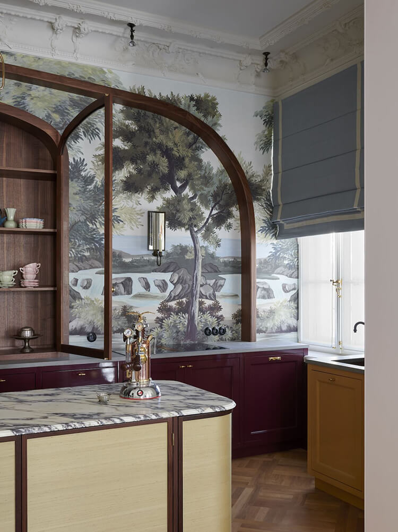
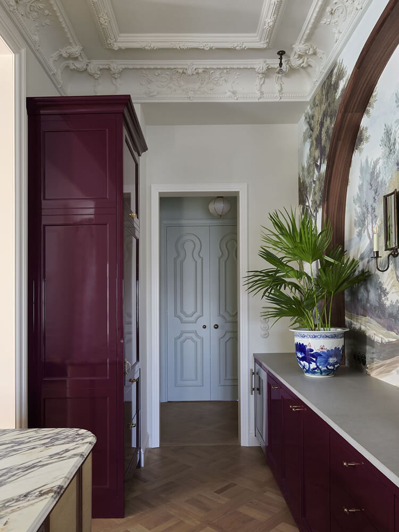
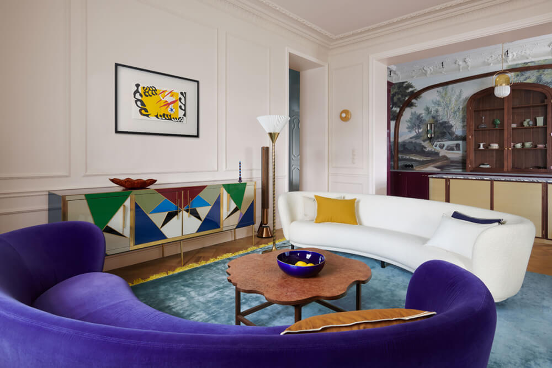
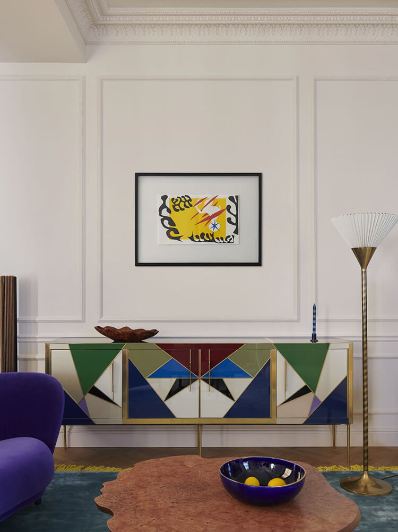
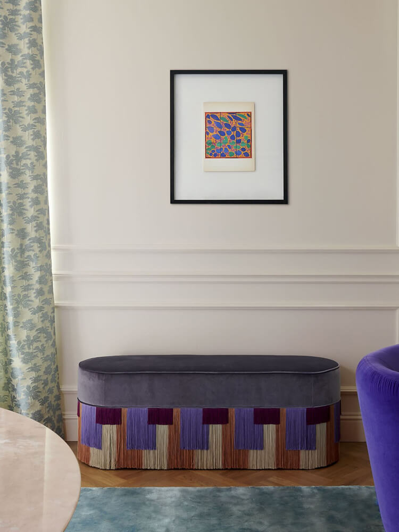
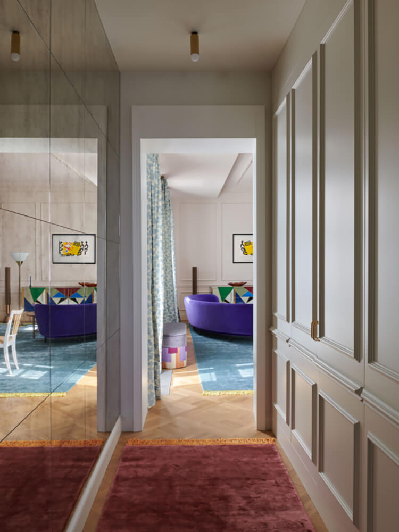
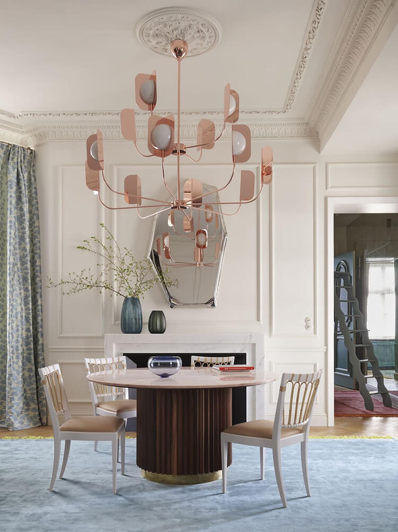
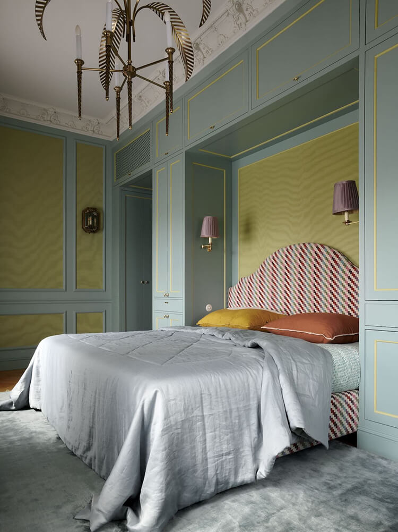
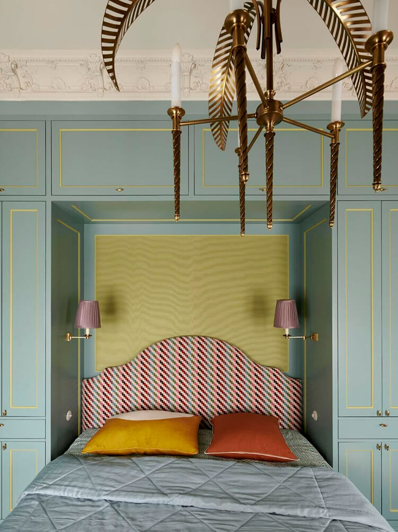
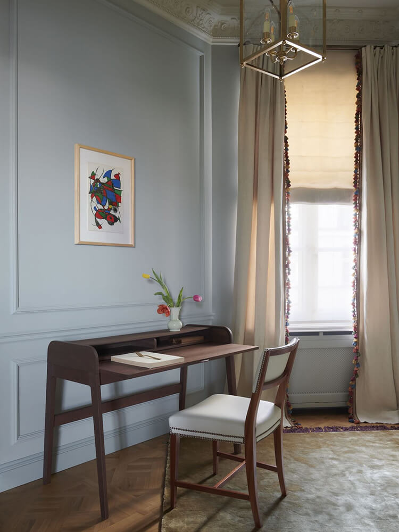
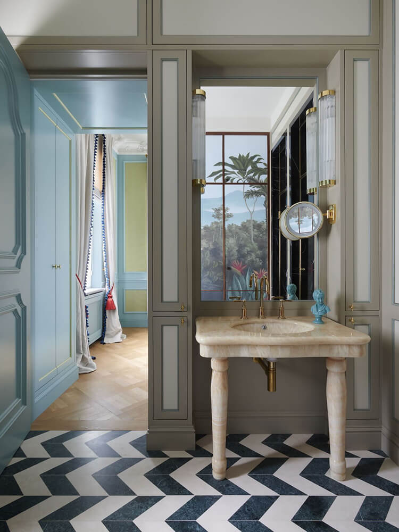
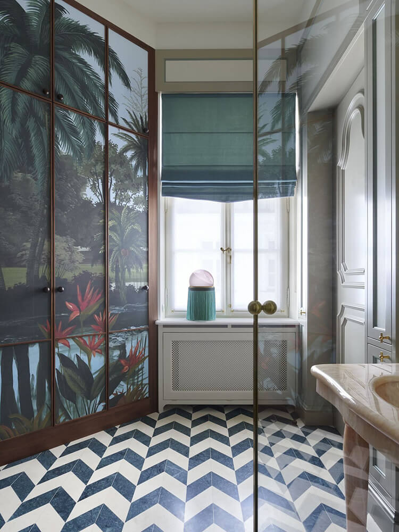
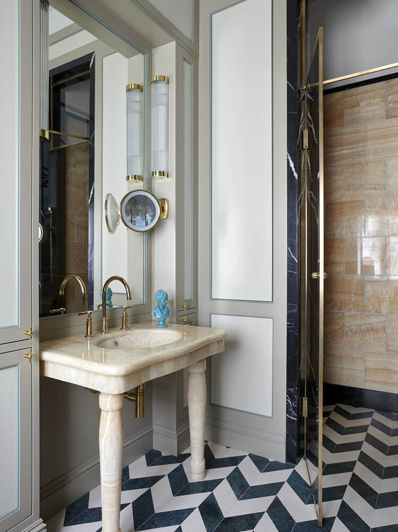
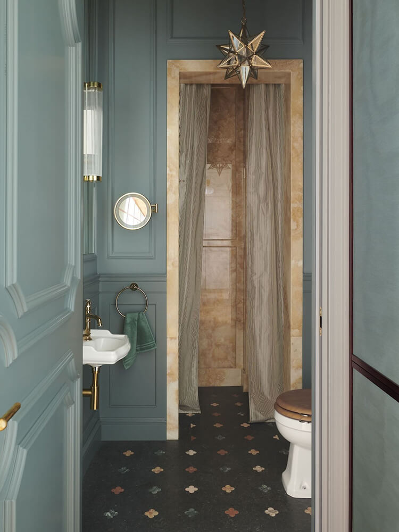
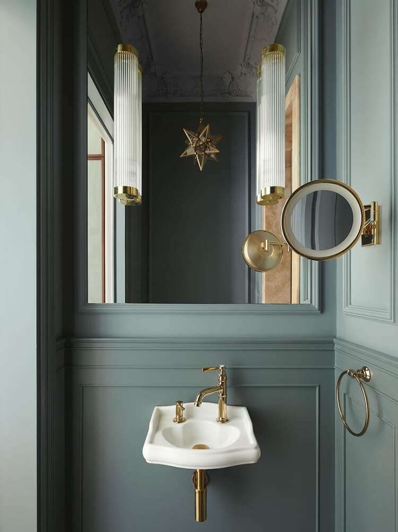
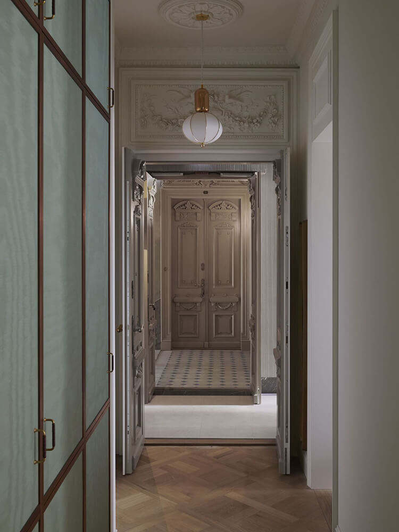
A graphic transformation
Posted on Wed, 27 Sep 2023 by midcenturyjo
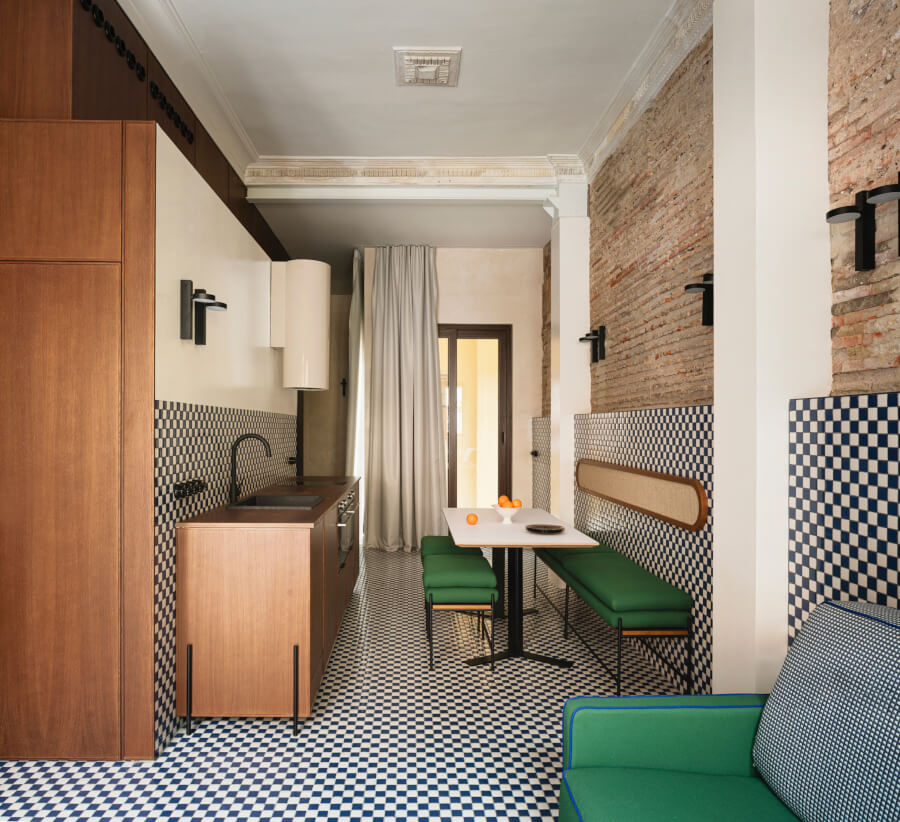
The renovation of this 85m2 historic house in Valencia, Spain by Viruta Lab had its genesis in the maritime essence of the old fishing neighbourhood. It was important to respectfully restore the original architectural elements and existing materials after years of neglect to reveal their hidden splendour. The project focuses on enhancing the house’s historic charm, reintroducing essential elements with a new language evoking the sea. Brick walls contrast with blue and white mosaic checkerboard tiles, creating a hypnotic optical effect. The home retains its traditional natural light entryways and features a rooftop with a charming gazebo.
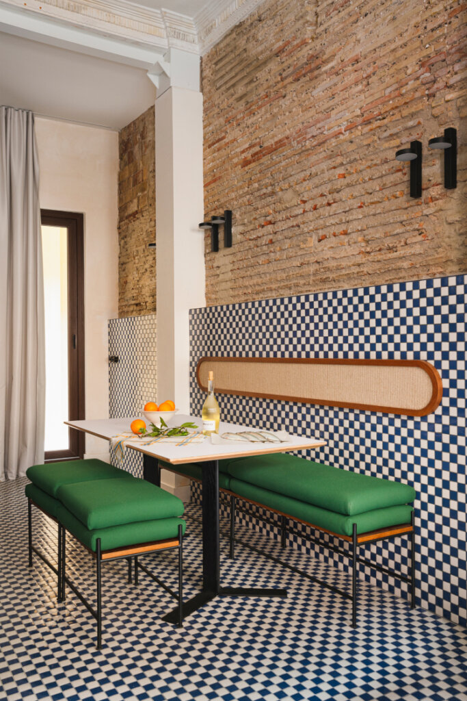
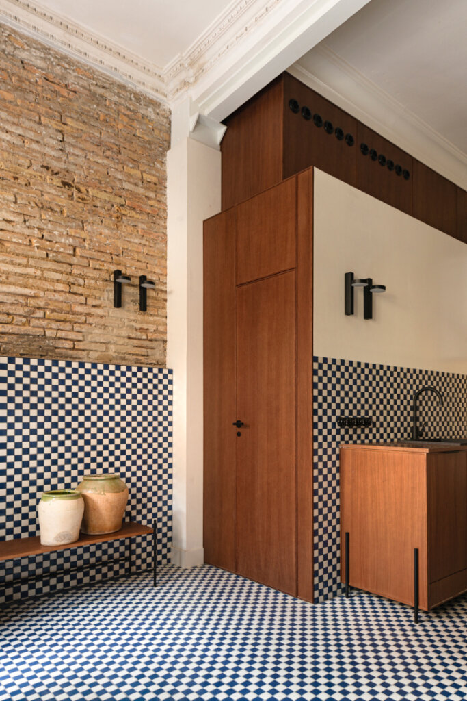
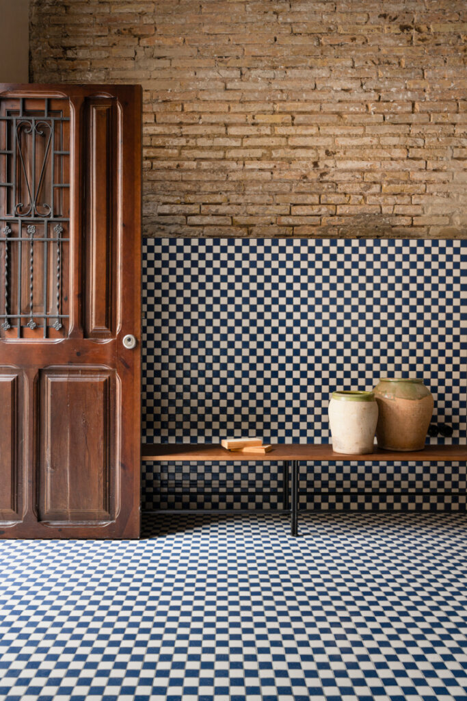
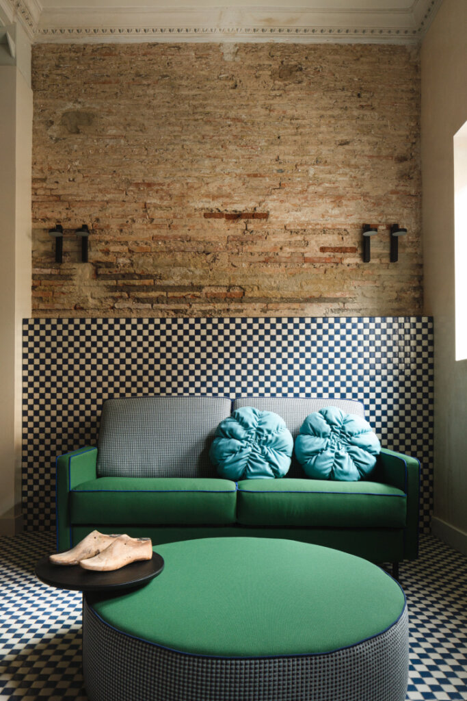
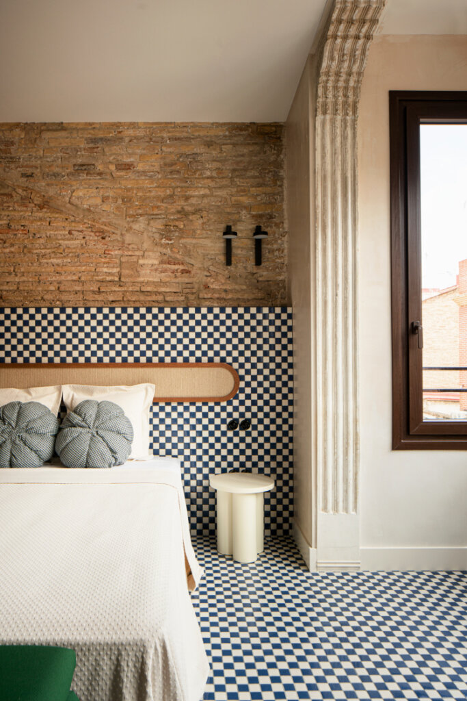
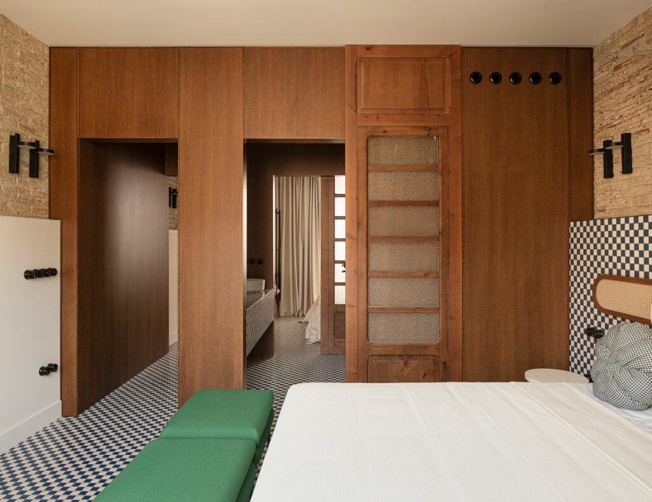
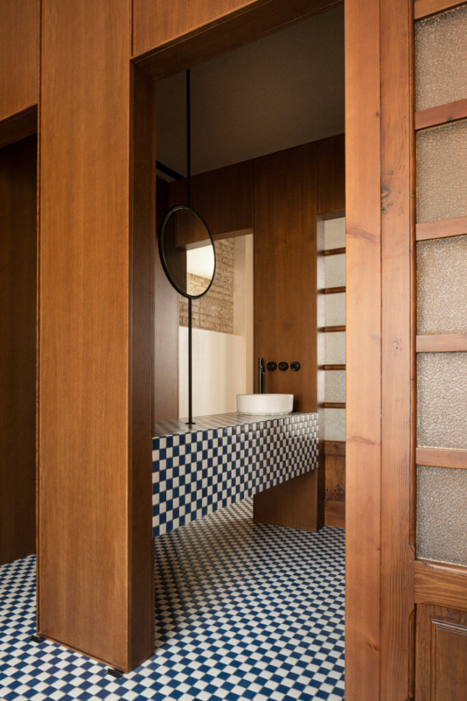
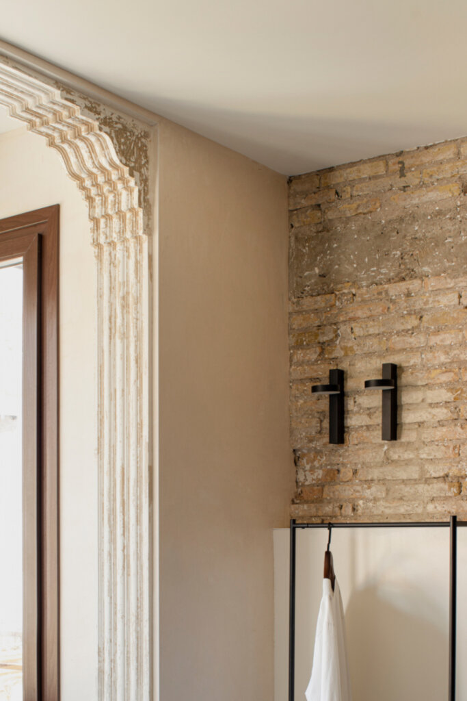
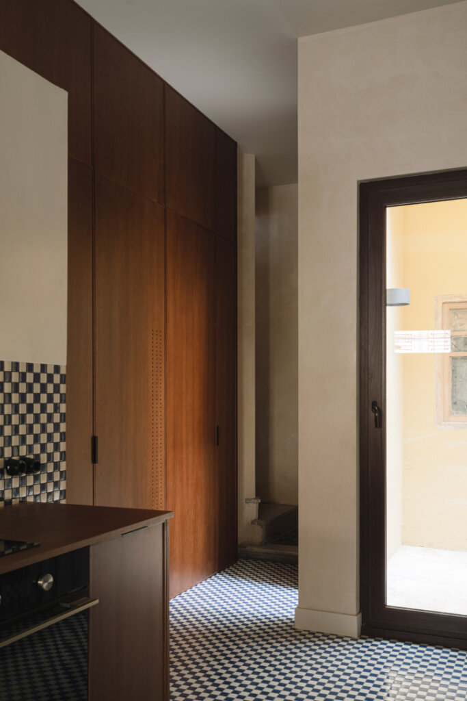
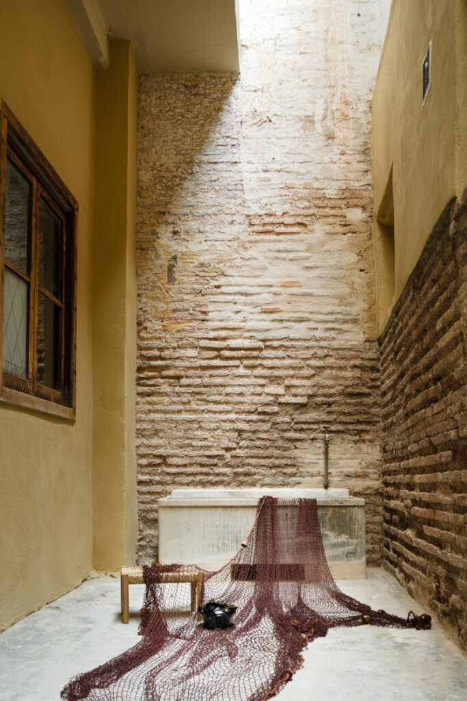
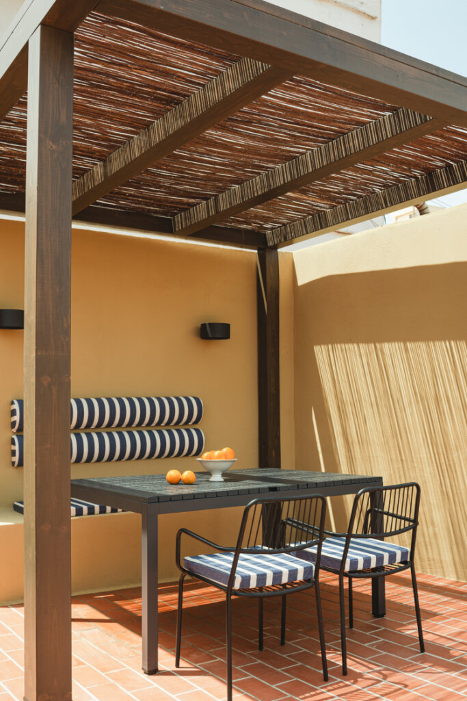
Brazilian and blue
Posted on Wed, 27 Sep 2023 by midcenturyjo
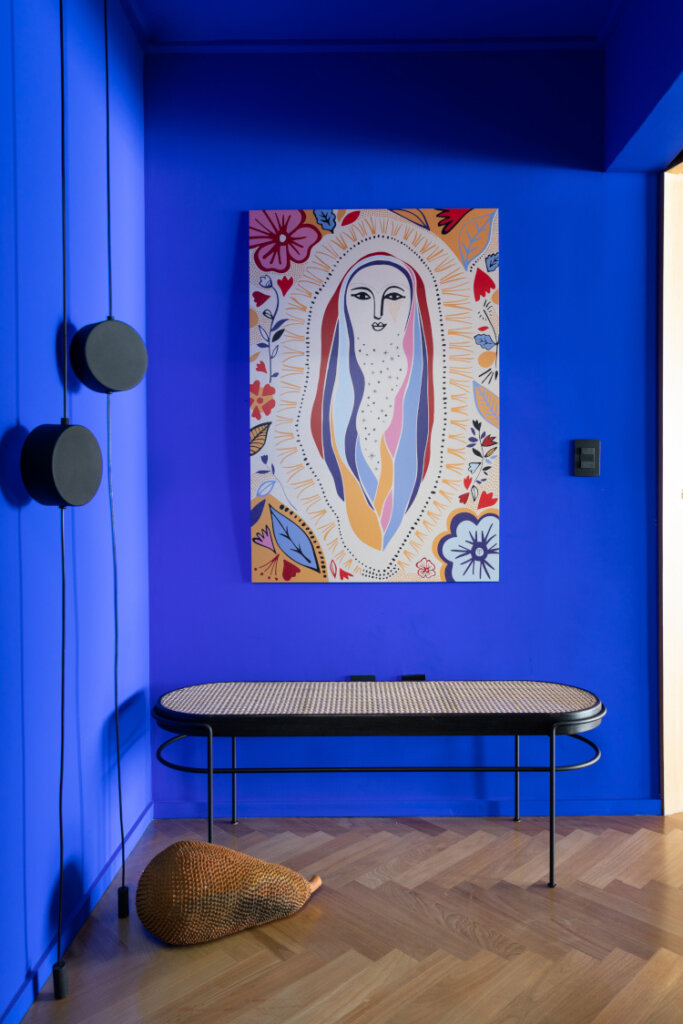
Apartment BW by Renata Gaia Arquitetura (in collaboration with Vapor Arquitetura) transformed an apartment in the Paraíso region of São Paulo for a family of four. The living area boasts an open layout with a central shelving unit that defines spaces without restricting flow and features exposed concrete slabs and pillars, herringbone wood and marble floors. The design embraces calming colours throughout, with a vibrant blue entryway inspired by Frida Kahlo. The furniture showcases Brazilian design, providing both functionality and style, creating a youthful and personality-filled space that plays with unconventional textures, finishes, and colours.
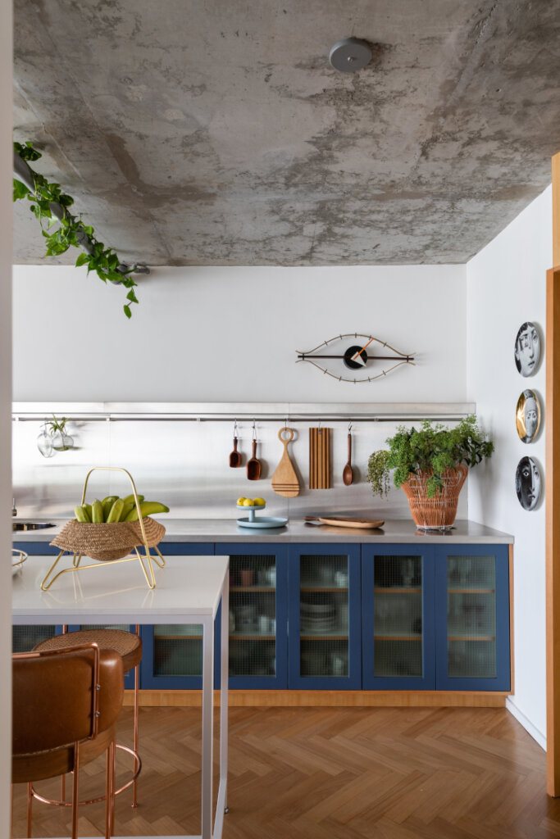
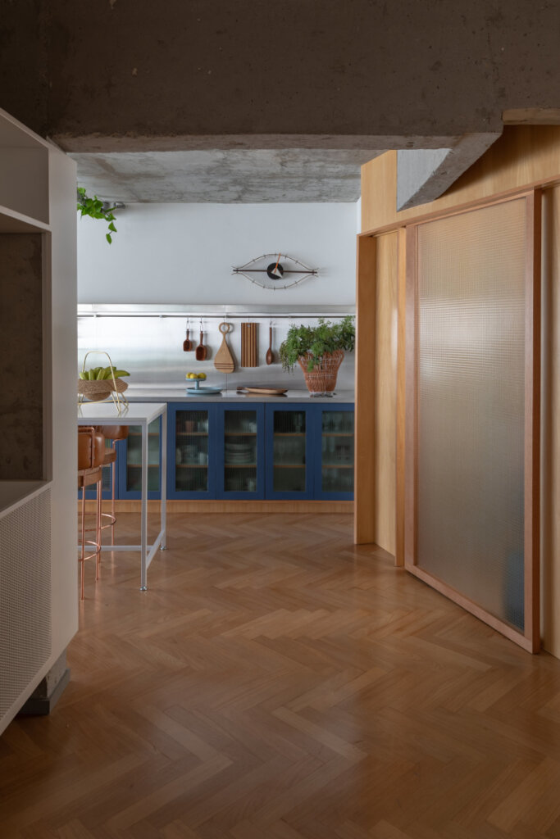
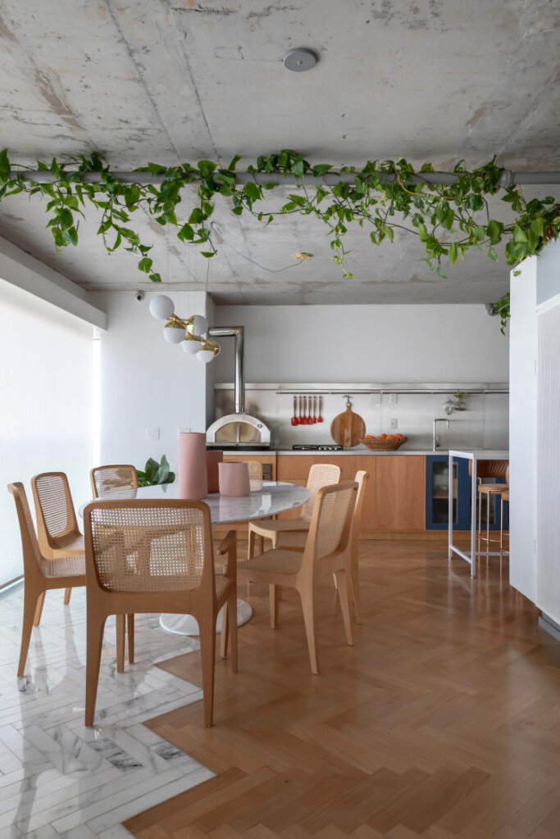
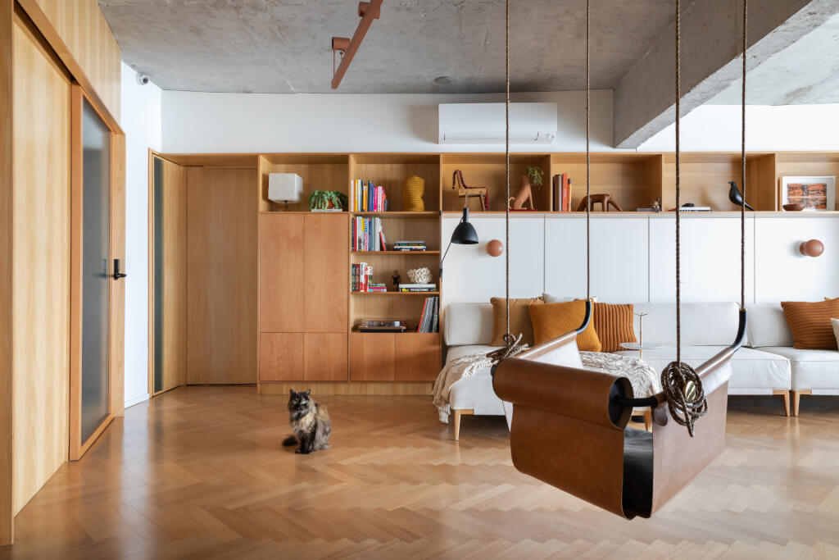
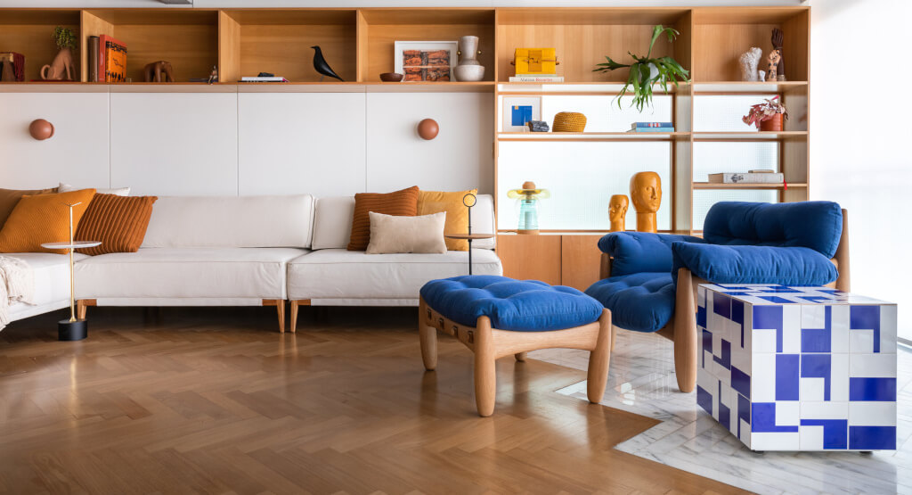
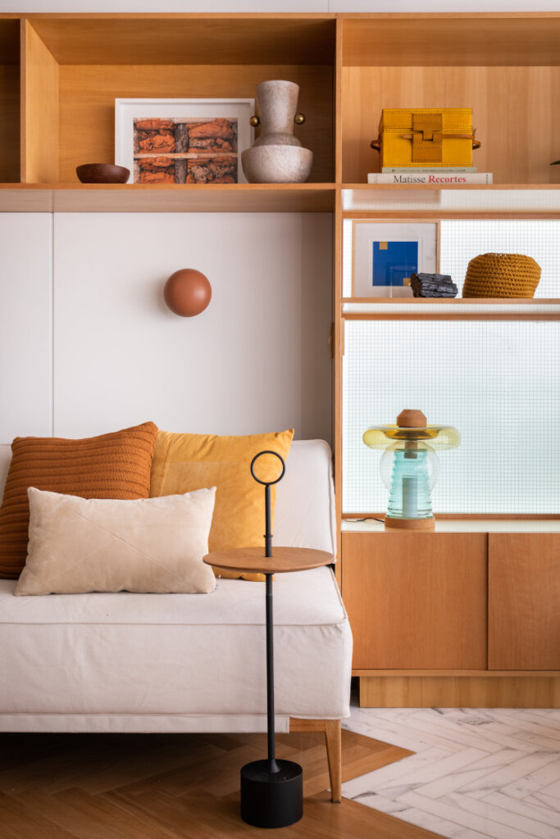
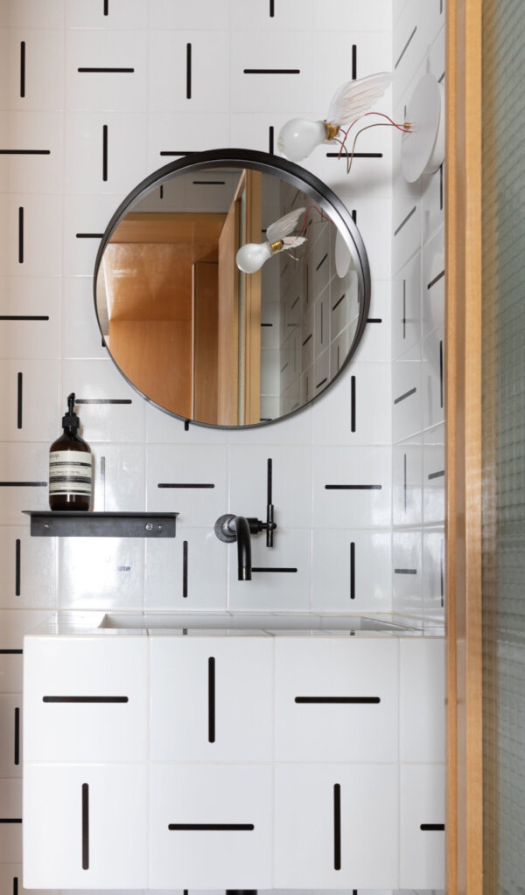
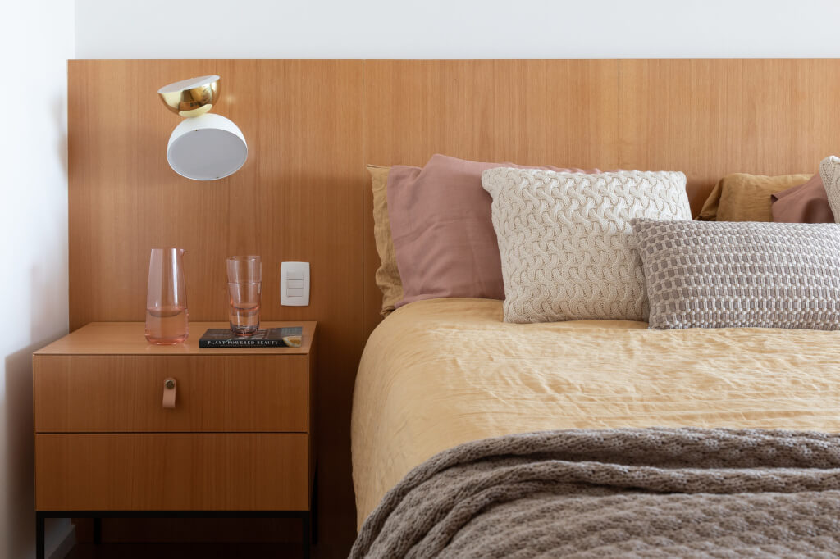
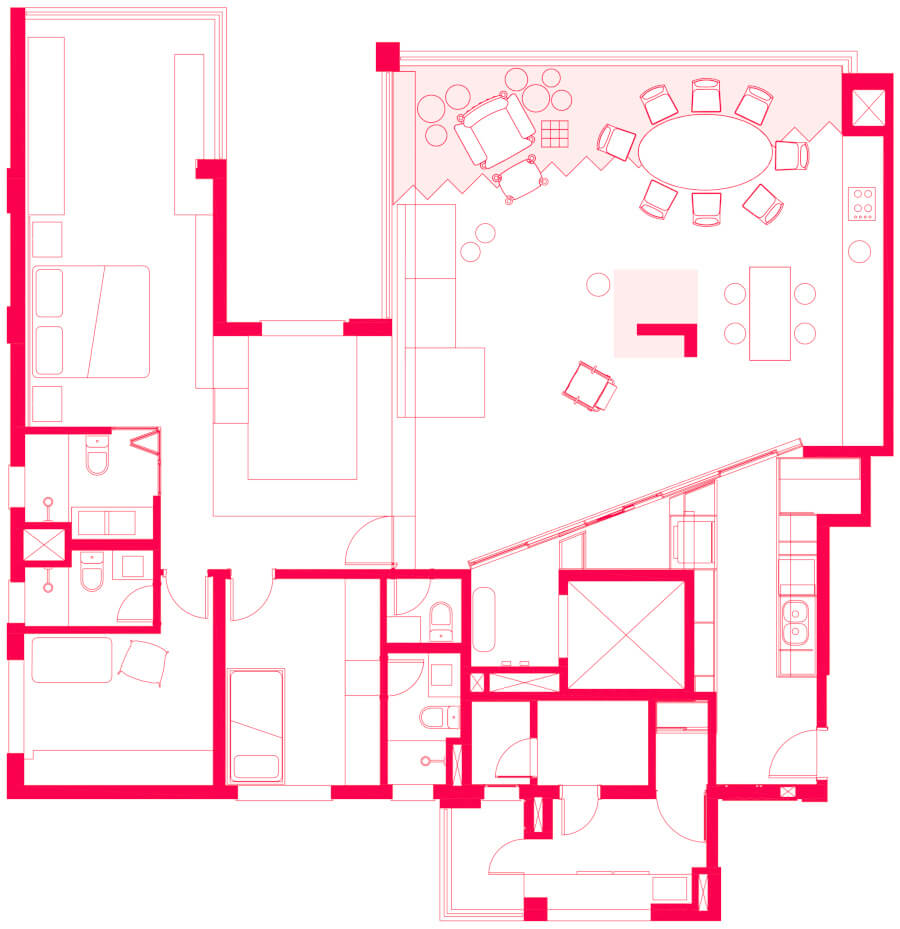
Photography by Lufe Gomes.
A renovated home in Dublin by April and the Bear
Posted on Mon, 18 Sep 2023 by KiM
The owners of this semi-detached home in Dublin, Ireland approached interior design studio (and interior + lifestyle store) April and the Bear to refresh and modernize their dated and boring family home. The design team refurbished most rooms and injected some personality with new paint and wallpaper, bespoke furniture and wall beading, new carpets, curtains, furniture and lighting. The result is very much family-friendly, provides lots of storage, has a really “now” vibe and is a huge improvement from what they started with. They sent over before and after photos so you can see just how transformed these spaces are. Check it out! (Photos: Philip Lauterbach)
