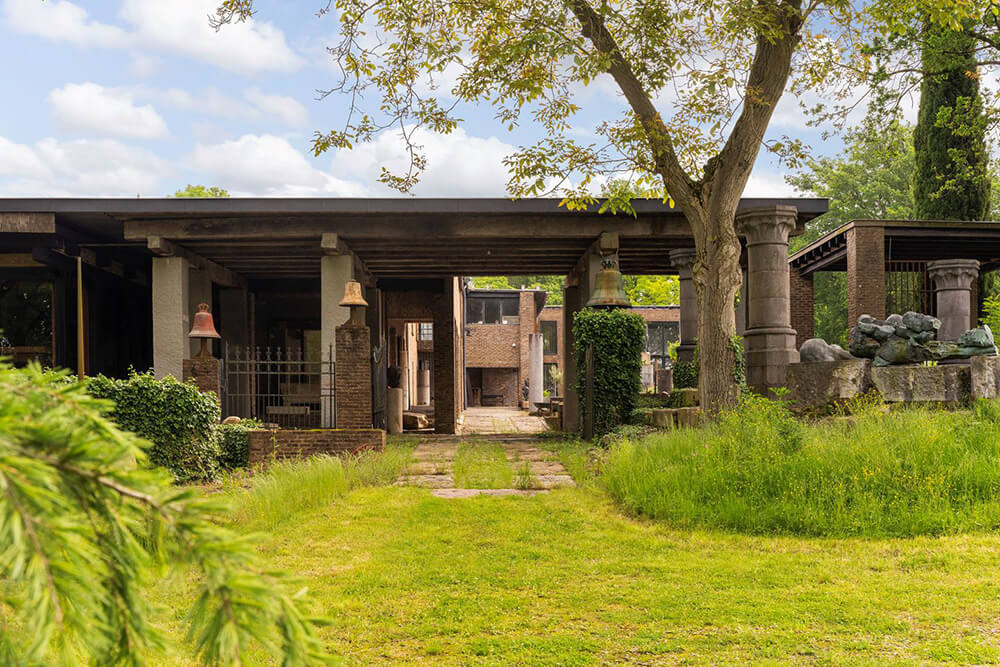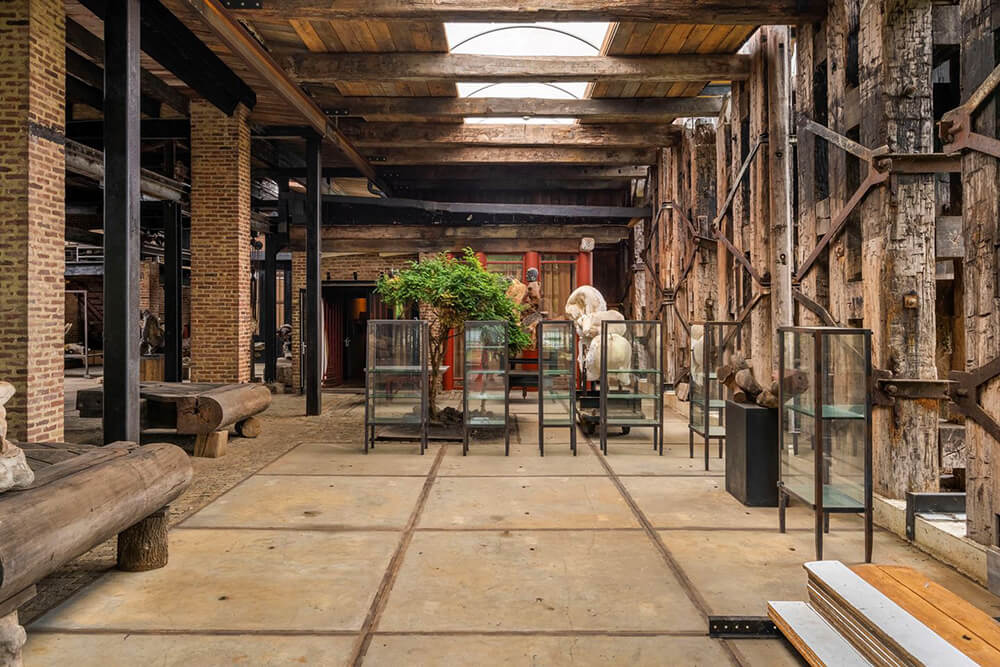Displaying posts labeled "Brick"
Simply charming
Posted on Mon, 30 Sep 2024 by KiM

I often crave design that is simple, timeless, bordering on minimal, warm, neutral because sometimes it gets to be too much. Too overdone. Too trendy. Often not that functional. This home in Montréal is like a breath of fresh air. It’s like a big hug from a granny who smells of garlic and Nivea cream. Designed by Atelier St-Arno. Photos: Maxime Desbiens.











Working on a Saturday
Posted on Sat, 28 Sep 2024 by midcenturyjo

It’s like I say week in week out. If you have to drag yourself into work on a weekend it helps if it’s somewhere stylish. Faire at Potrero by Studio Plow.
















Photography by Suzanna Scott.
Functionality and aesthetic beauty
Posted on Fri, 27 Sep 2024 by midcenturyjo

Freshwater by Madeleine Blanchfield Architects is a beautifully designed family residence that prioritizes both function and aesthetics. The home’s crisp architectural edges create a frame that draws the eye inward, showcasing the light-filled interior and lush courtyard. Nestled in a serene suburban area, the design fosters introspection rather than outward views. The generous layout promotes a sense of spaciousness and interconnectedness, with internal vistas linking separate rooms. A single-storey rear pavilion features a skylit roof, flooding the open-plan living spaces with northern light. The sculptural kitchen island serves as a focal point, echoing the home’s design motifs. Materials like brick and concrete provide a raw, tactile quality, while timber accents soften the look. Custom terrazzo flooring with subtle pink flecks adds warmth and the timber-clad study offers a cozy retreat. Overall, the residence captures a modern essence, creating a joyful environment for family life within its leafy surroundings.















Photography by Pablo Veiga.
Varpullan estate – a home and workspace as unique as it gets
Posted on Tue, 24 Sep 2024 by KiM

I am trying to put some coherent words together after picking my jaw up off the floor. I have to say it…..this is the coolest home I have ever featured on the blog. This is so epic on so many levels that I don’t know where to begin. I love this so damn much. I keep picturing Rick Owens strutting around in here, maybe holding a fashion show up and down these hallways. INCREDIBLE! The Varpullan estate is located on the Dutch, Belgian and German border and is currently for sale here. (And thank you Dave for sending us this link!)
Varpullan is the name of the astonishing world of sculptor Arthur Spronken. This unique, temple-like residential complex on a plot of over 2 hectares, includes a villa/loft, studio, workshop, storage depot and company house, and is entirely his own creation – a work of art to live and work in! The name Varpullan is an ode to his wife, the Finnish artist Varpu Tikanoja. This is the life’s work of Arthur Spronken and Varpu Tikanoja. In addition to the living area, the complex also includes the workshop, the exhibition space, the storage depot and a company house. The living area is 810 m², the workshop and warehouse area is no less than 560 m² and the covered outdoor area covers another 267 m². All in all, it has a gross capacity of 5,824 m³.





























Creative redesign of a Tribeca loft
Posted on Mon, 23 Sep 2024 by midcenturyjo

Newlywed owners hired Dumais Interiors to redesign their 2,800-square-foot Tribeca loft, aiming for a space that better reflected their tastes and lifestyle. The project involved a complete renovation, offering the designers creative freedom. Key priorities included enhancing the main living area, adding a home office and closet space and lightening the apartment while preserving its industrial character.










Photography by Joshua McHugh.

