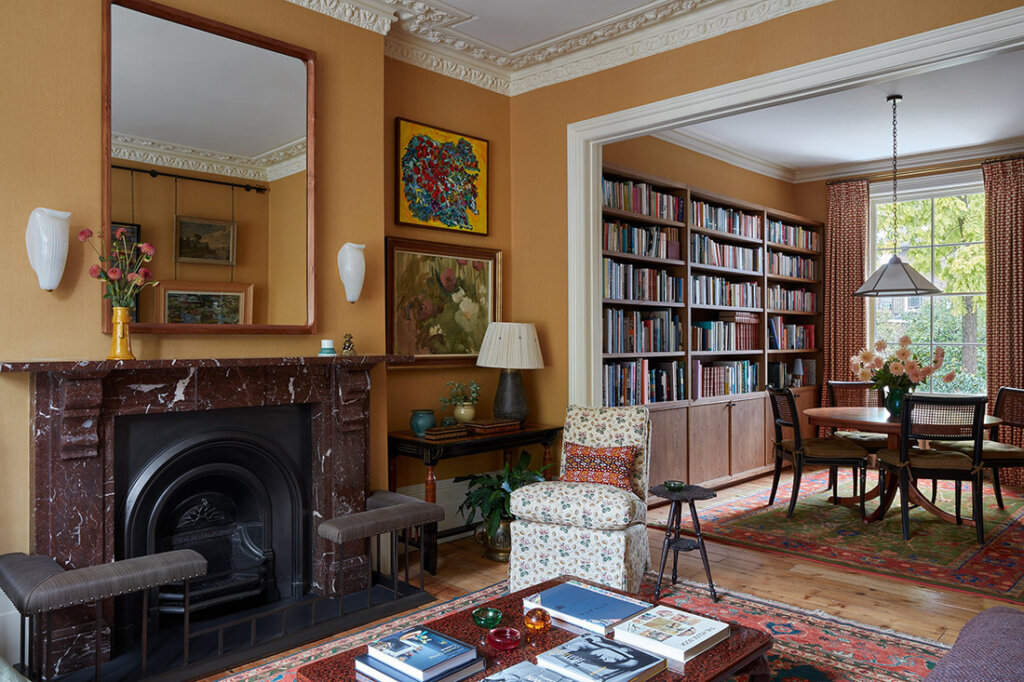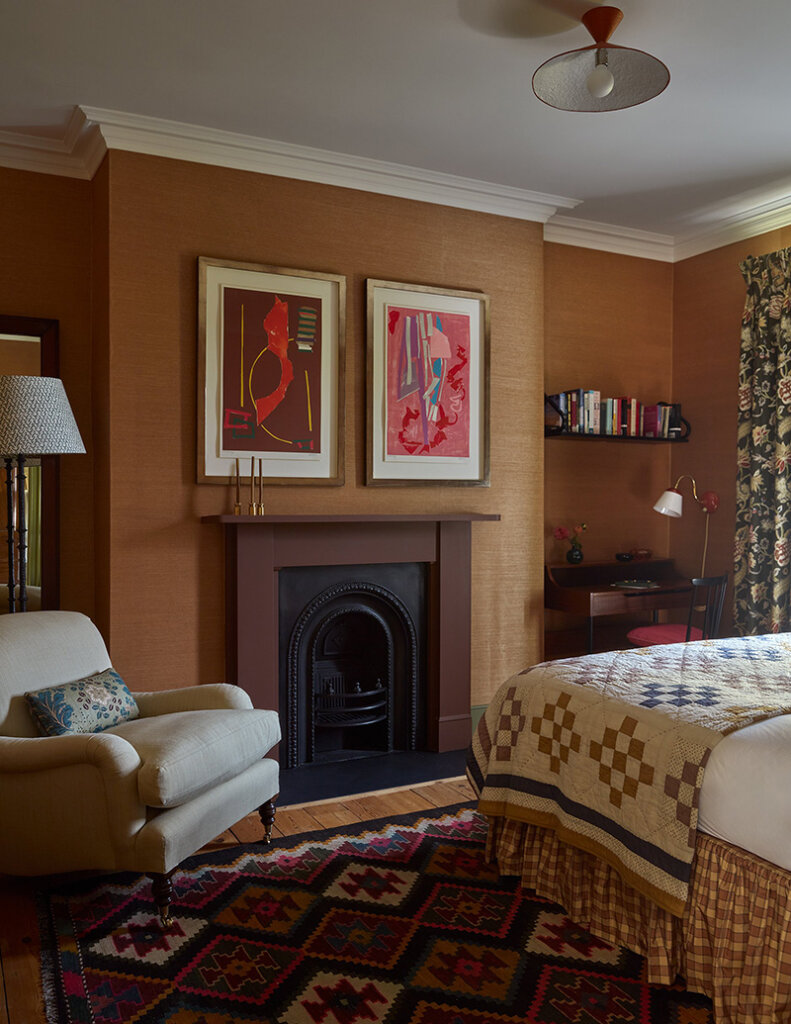Displaying posts labeled "Laundry"
A Craftsman-style home in Caledon, ON
Posted on Wed, 19 Feb 2025 by KiM

Project Alton House. Earthy, moody, and inviting—our concept for this home was inspired by the property’s private forest setting, with an aesthetic that balances the simplicity of natural materials with English-inspired sophistication. In both the exterior and interior, we opted for rich neutrals and enduring style—with plenty of opportunities inside for our client, a ceramicist, to showcase her work.
This house is beautiful. So classic and timeless with colours and finishes that are not trendy and could last for years. By TIffany Leigh Design; Photos: Patrick Biller; Styling: Me&Mo; Build: Kingsgate Construction


























Classic in a waterfront home in Newport Beach
Posted on Fri, 7 Feb 2025 by KiM

This classic, timeless home sits right on the water of Lido Isle. Sophistication at its finest with hints of nautical moments and texture sprinkled throughout.
I love how warm and inviting this home is. Lots of wood used on the main floor help with that warmth, though I am not really a fan of what is going on above the dining table. I do however love the sort of English pub vibes of the kitchen – very unique. Designed by Morrison Interiors.














A newly built English cottage-style home in Utah
Posted on Mon, 3 Feb 2025 by KiM

Our intention was to evoke something very authentic to our empty-nester clients, regardless of what was happening in the design world. Working with the contractors and the architect from the ground up, we ensured that the property carried the simple English cottage-style architecture and lofty, 12-foot ceilings found in historic homes in Utah.
This home designed by W Design Collective is everything I love. Historic in architecture (even if it is a new build), all warm colours and mostly in soothing neutrals, and just all around so classic it will absolutely stand the test of time. Photos: Malissa Mabey.



















An abundance of colour and pattern in a Victorian North London home
Posted on Thu, 30 Jan 2025 by KiM

We were approached by a young couple who bought a lovely Victorian house in the heart of Dartmouth Park in North London. The house had the great proportions that later Victorian London houses tend to have, but it suffered from one of those late-1990s renovations that really dampened the feeling of the building. The clients encouraged us to use colour and pattern and asked us to maintain an element of traditional without making the house feel like an old-fashioned cottage. I immediately thought of wallpaper and proper 4-poster beds, but pulled the house back into the 21st century by mixing in plenty of more contemporary furnishings, colours and patterns. I hope the result is a house that feels vibrant and unexpected, while at the same time strongly connected to its Victorian roots.
I am completely smitten with this home. The perfect blend of traditional and contemporary. The perfect selection of earthy, warm colours, and the perfect amount of pattern and texture. Designed by Brandon Schubert. Photos: James McDonald




















Classic meets contemporary
Posted on Wed, 29 Jan 2025 by midcenturyjo

This 1800s Grand Victorian mansion in Mosman, Sydney, once divided into three disordered apartments, has been lovingly restored into a family home while honouring its historic grandeur. Inspired by traditional North American coastal architecture, the design reflects the clients’ admiration for this timeless style. The interiors were revitalized with textural mouldings, wainscoting, and luxurious finishes while preserving original features like leadlight windows and stone fireplaces. A casual side entrance leads to a functional mudroom and laundry, while the reimagined foyer impresses guests. The open-plan ground floor includes a sunlit kitchen with Shaker-style joinery, a spacious dining area, and seamless indoor-outdoor connections for hosting unforgettable gatherings. Mosman Residence by Studio Belle.











