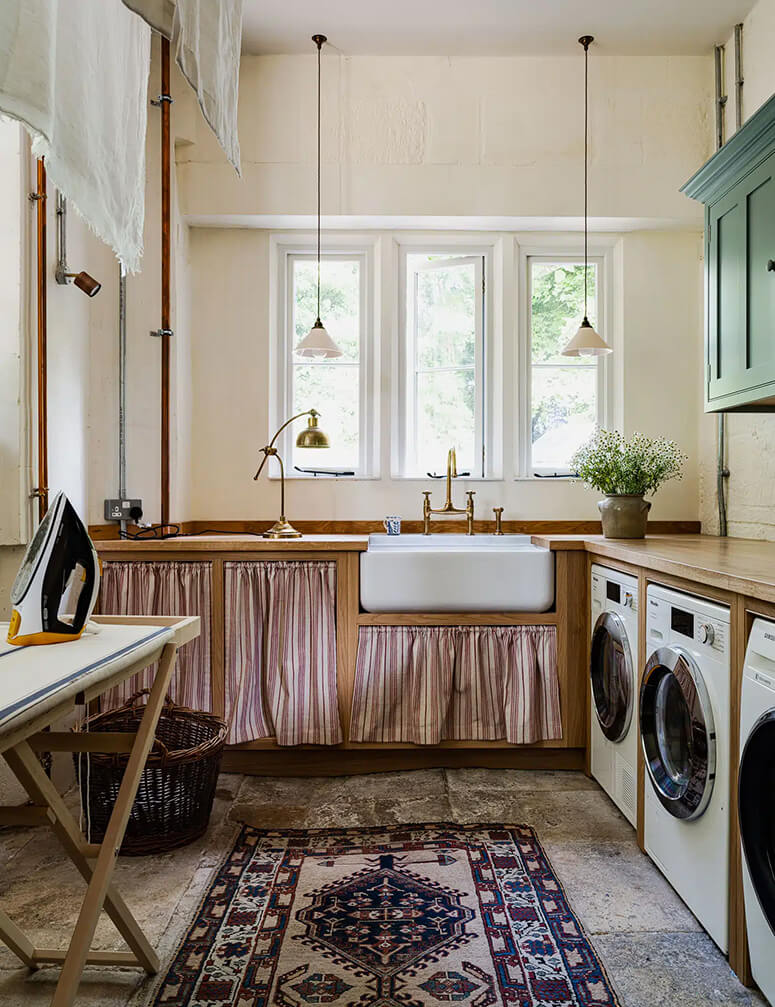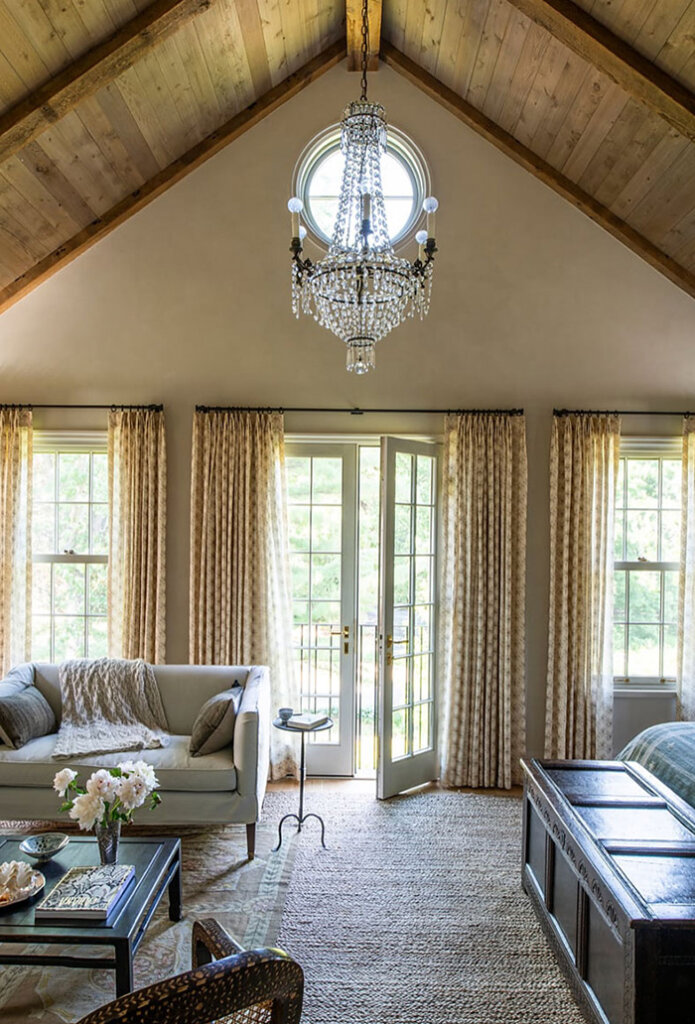Displaying posts labeled "Laundry"
The old vicarage – blending historic and contemporary elements
Posted on Fri, 29 Nov 2024 by KiM

A captivating mix of historic charm and contemporary family living. The owners approached us after buying the property as their forever family home. We worked closely with Ailtire Architects and Wraxall, a Bath based building firm renown for their work on historic houses; undoing modern insertions and restoring original features more in keeping with the heritage of the 1840’s Grade II listed former Vicarage. We didn’t want it to feel overly done, nor impose a have stamp, rather gently re-work spaces with contemporary family life in mind, whilst respecting the original fabric of the building.
This home is oozing charm from every corner. I absolutely love this and as a forever home, I can imagine forever loving living here and never ever wanting to leave. Designed by Anna Haines. Photos: Paul Whitbread. (Check out more photos here)






















A sustainable model for urban living
Posted on Thu, 28 Nov 2024 by midcenturyjo

The Wilam Ngarrang Retrofit project highlights the environmental, social, and financial advantages of retrofitting Melbourne’s inner-city apartments. Kennedy Nolan implemented a ‘minimal-intervention’ approach to upgrade a 1970s Fitzroy apartment block. The retrofit improved thermal performance, extended the building’s lifespan and enhanced tenant amenities. Key goals included achieving net-positive energy, reducing water demands, minimizing construction waste and carbon emissions and promoting zero-waste operations. The project retained the building structure, added efficient water systems, a 33kW rooftop solar array and heat recovery ventilation. Tenants enjoy up to 80% bill savings, with two units offered below market rates through non-profit real estate agency HomeGround.






















Photography by Eve Wilson.
Cottagewood Gables
Posted on Wed, 27 Nov 2024 by KiM

WOW this home is a beauty!!! A new build with traditional details that make it appear over a century old, and the interior gives Tuscan farmhouse vibes. Classic in every sense of the world, and once this home has been there a century it will be just as warm and inviting. Interiors: Alecia Stevens; Architect: Rehkamp Larson Architects; Contractor: Kyle Hunt & Partners; Photos: Scott Amundson.























A traditional home in Oakville, Ontario
Posted on Fri, 15 Nov 2024 by KiM

Nestled in a historic neighborhood, the Allan residence speaks to the enduring appeal of traditional design. Here, we honored the home’s architectural heritage while weaving in layers of refined comfort. The living spaces unfold in a thoughtful rhythm – from a powder room wrapped in hand-blocked wallpaper to a kitchen where honed marble and antiqued brass tell a story of timeless materials. Rich textiles in measured patterns, carefully sourced antiques, and collected pieces work in harmony to create rooms that feel as though they’ve evolved naturally over time.
Classical elegance and such pretty warm colours that exude a bright and airiness but also act like a big hug. This home will be beautiful and relevant 30 years from now just as it is. Love that. By Hageman Homes. Photos: Will Reid.























A serene retreat for an empty nester
Posted on Tue, 12 Nov 2024 by midcenturyjo

“This project celebrated a new chapter for the client as they entered the “empty nest” stage of life. The client wanted a place that was more serene and private, but would still accommodate and encourage frequent visits from their growing family. The home’s stunning views and landscape against the hills of Bommer Canyon, the Spanish architectural elements, timeless interior details and natural surroundings created a cohesive space that celebrates the very best of indoor-outdoor living.”
Shady Canyon Project by Nicole Green Design House who believes in crafting enchanting interiors that instantly become their client’s favourite spaces to live in.































Photography by Malissa Mabey.

