Displaying posts labeled "Laundry"
Lush and layered in London
Posted on Fri, 12 Dec 2025 by KiM

Christian Bense is a London-based interior designer known for creating elegant, layered and timeless interiors that balance striking aesthetics with everyday practicality. His work results in homes that feel considered, characterful and rich in depth. Blending inspiration from his South African heritage with classic British design, he has quickly become a talent and I am a new fan. This is his Montpellier project, a 1840s home in London, and I love how each space flows into the next whilst each having its own personality. Photos: Alexander James.

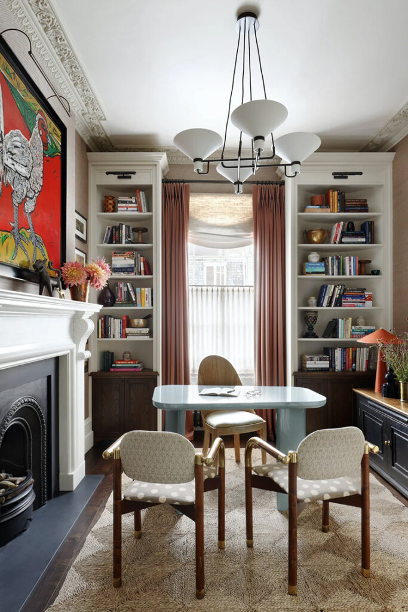
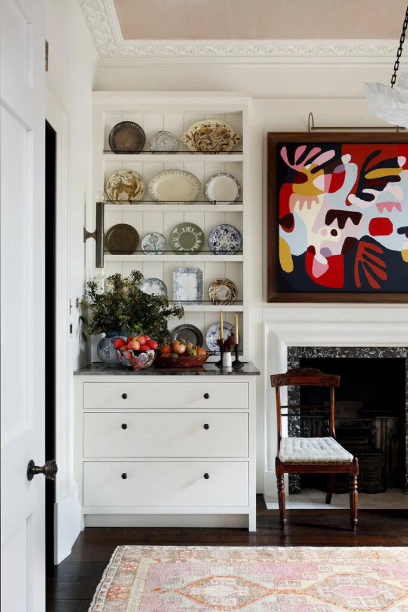
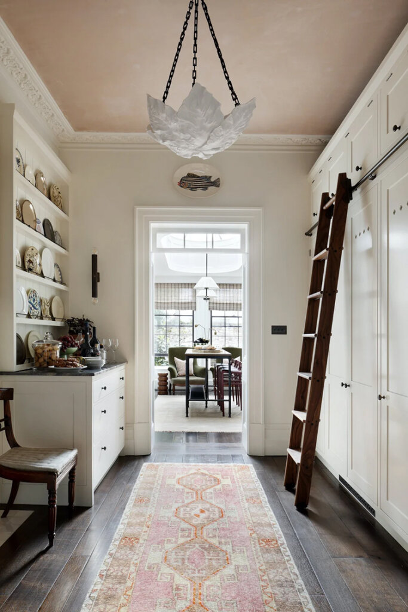
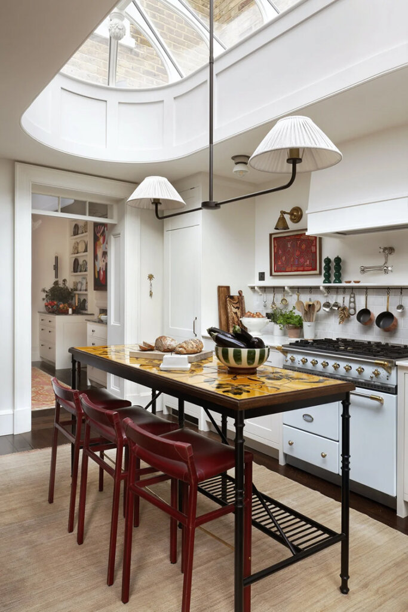
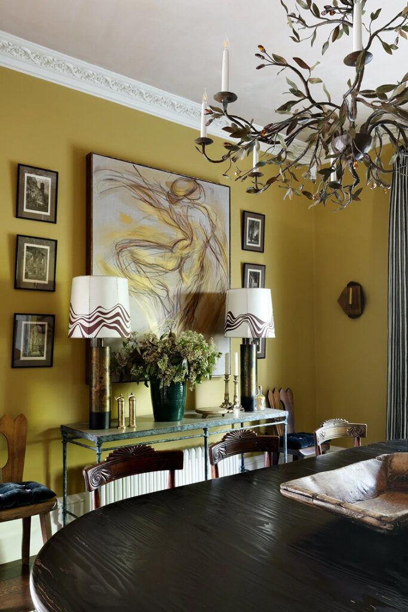

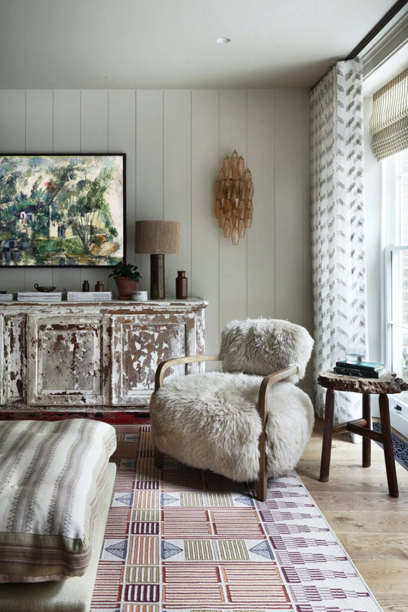
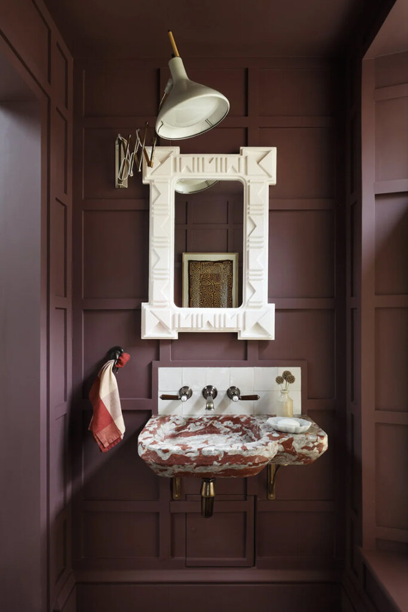
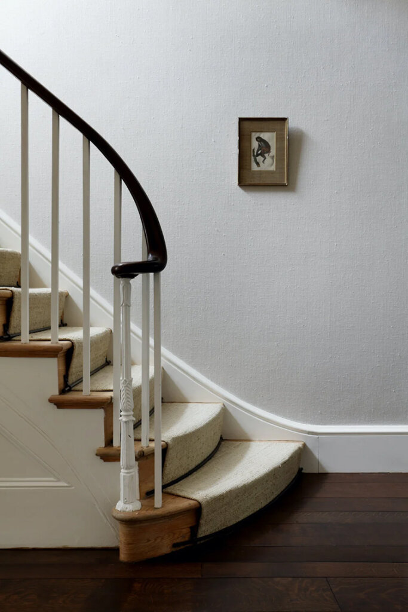
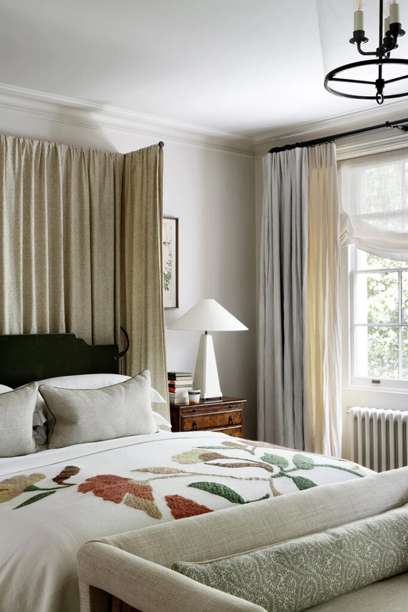

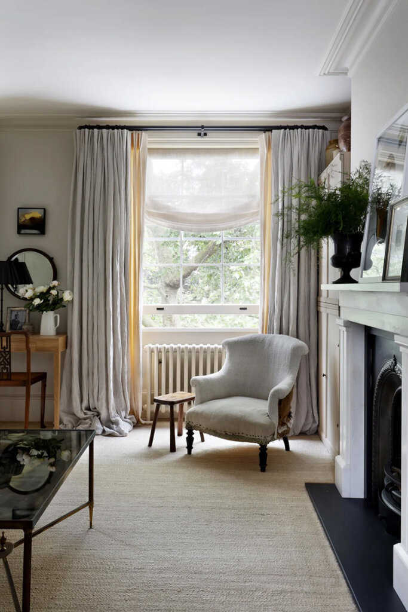
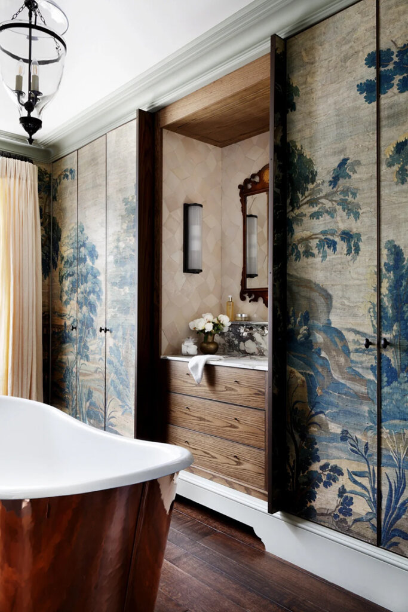
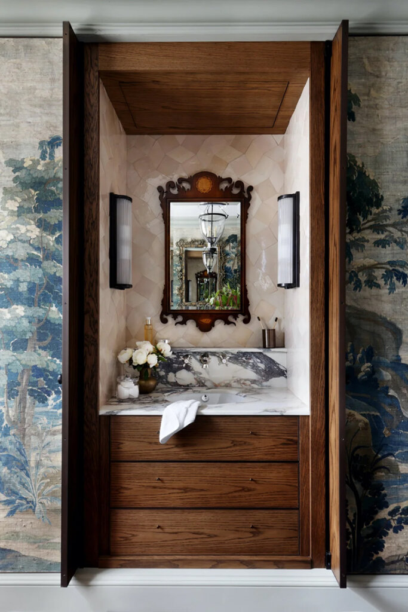


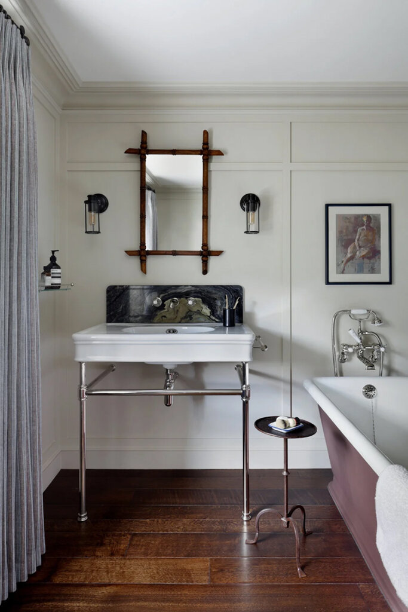



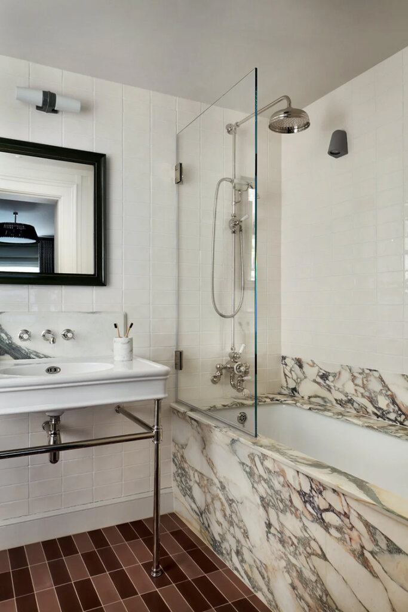
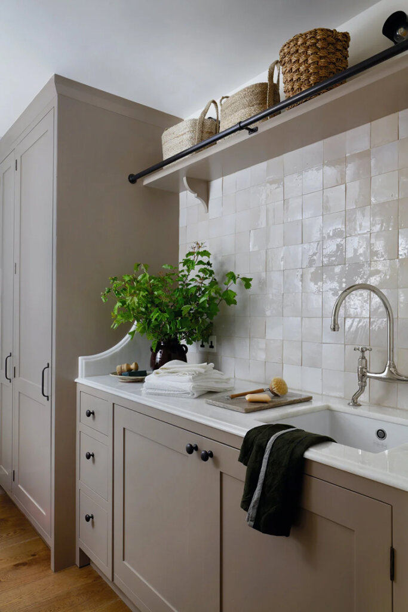
Designing with heart and place
Posted on Fri, 21 Nov 2025 by midcenturyjo
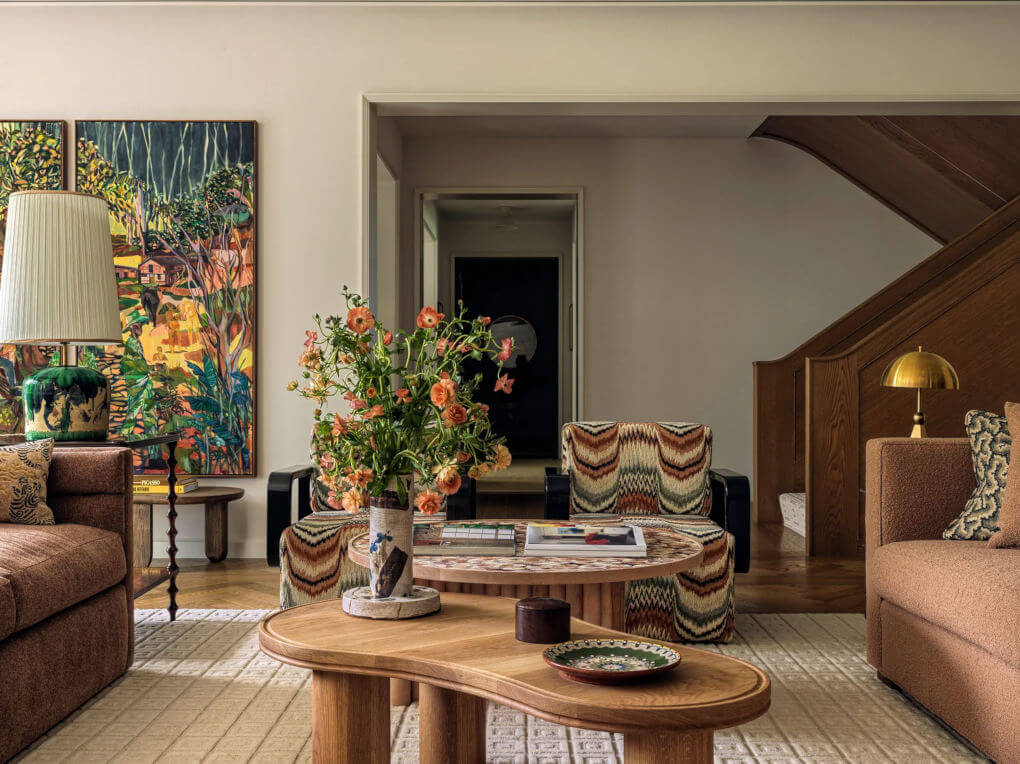
Prospect Refuge is a multi-disciplinary design studio with a love for capturing the character of each place and turning it into something fresh and inspiring. With a Midwestern lens, they bring thoughtful design to historic neighbourhoods and homes across the U.S. and beyond. After a decade in commercial design, fouder Victoria Sass launched the studio, returning to the intimate, personal spaces that first sparked her passion.
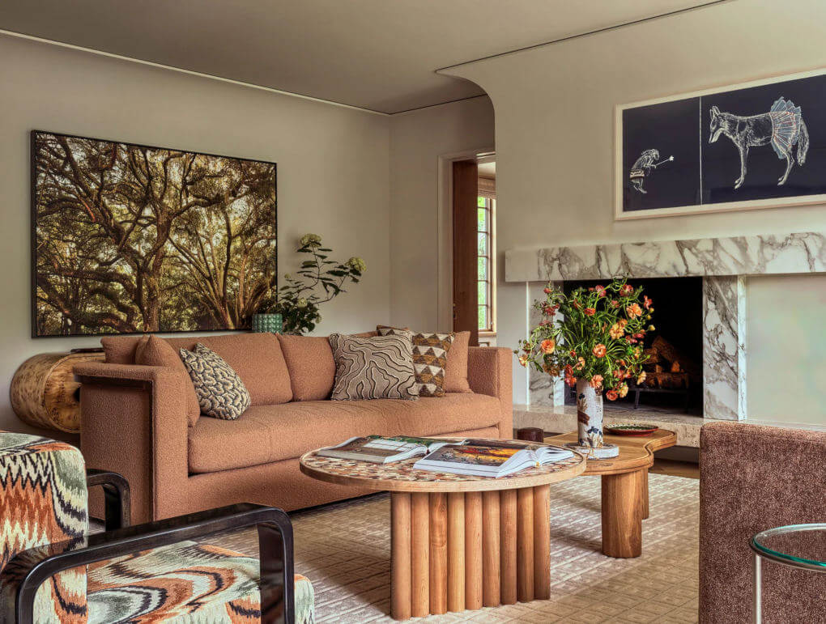

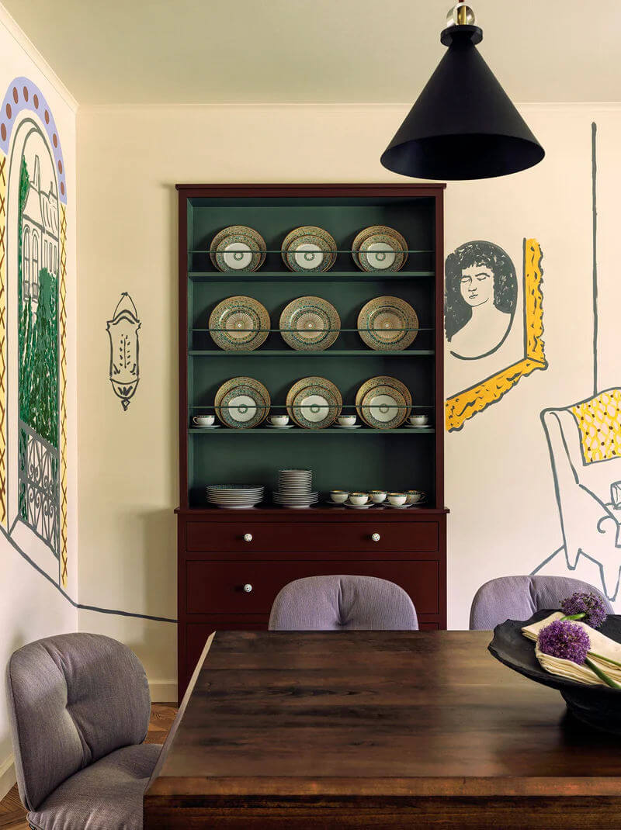
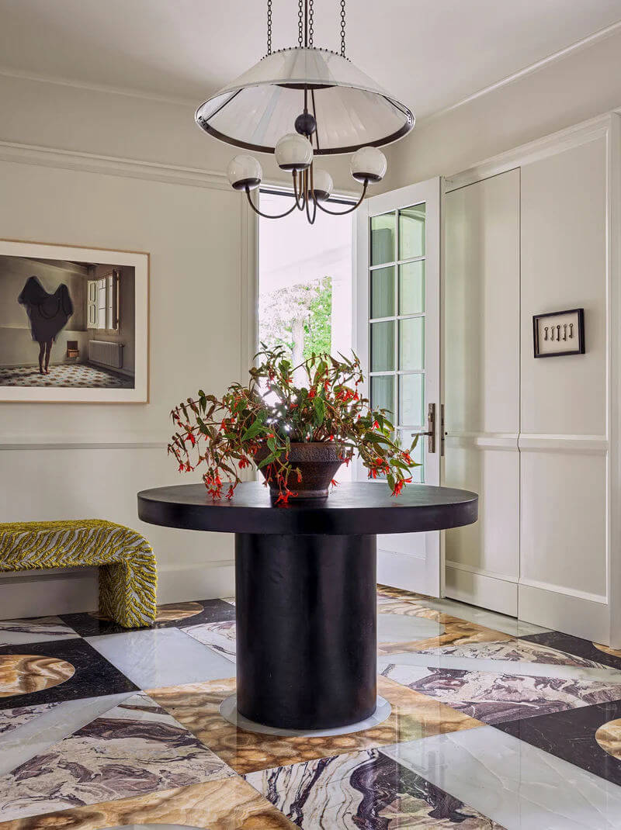

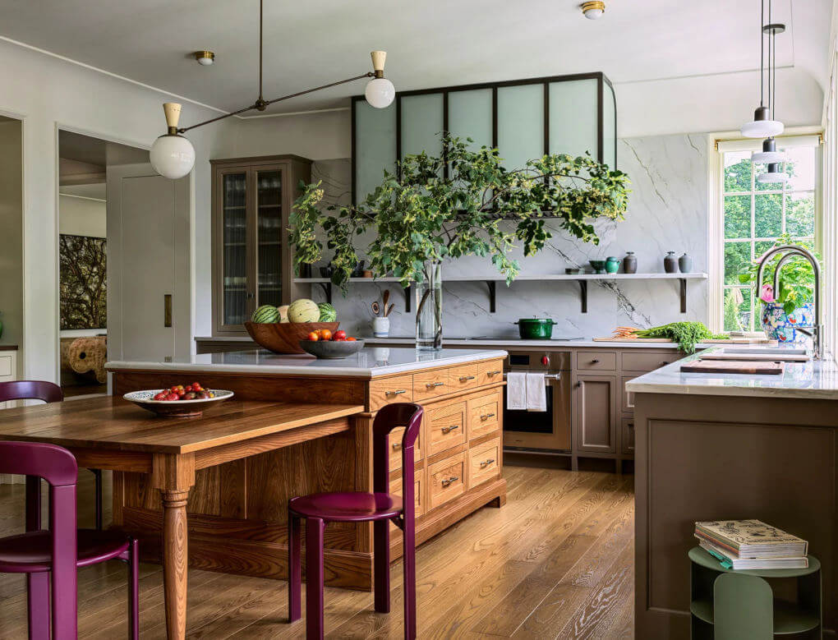
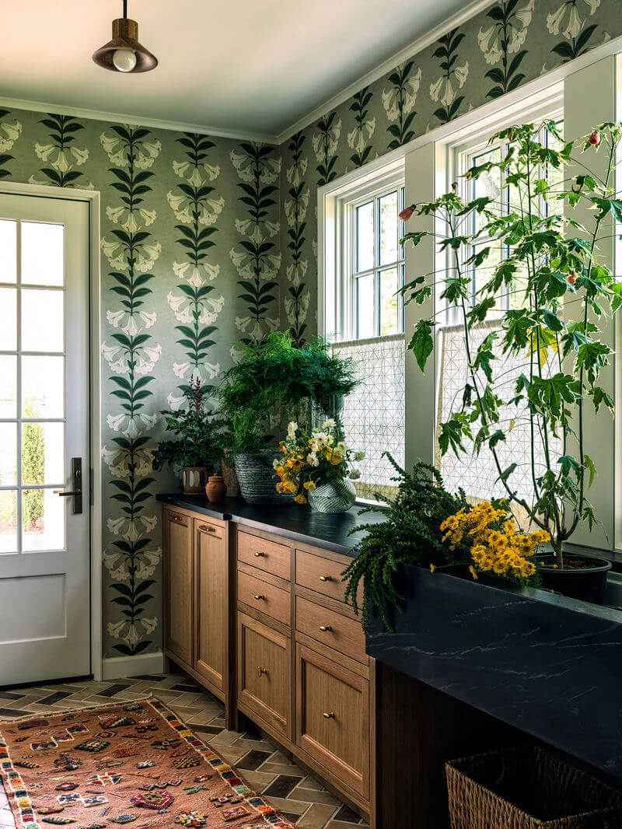
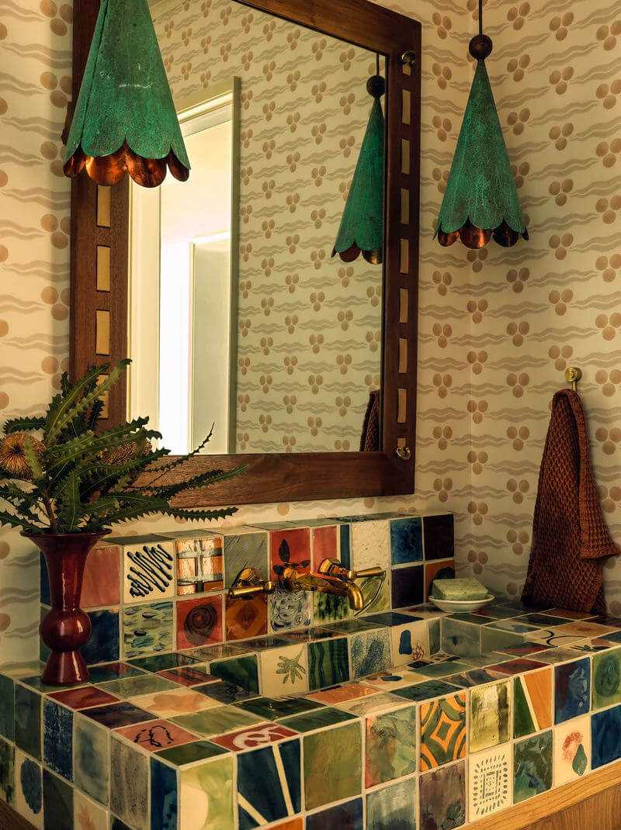
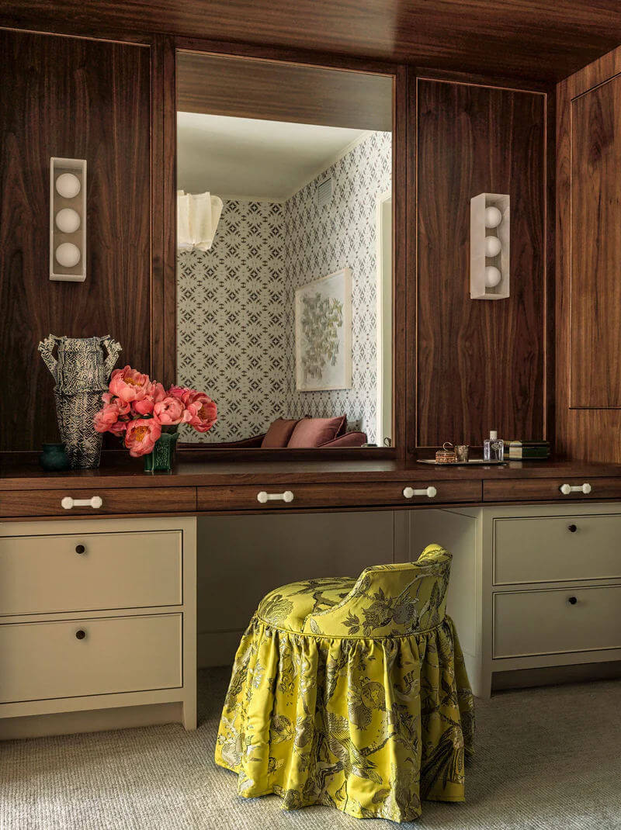
Photography by Chris Mottalini.
Warmth, texture and timeless ease
Posted on Fri, 21 Nov 2025 by midcenturyjo
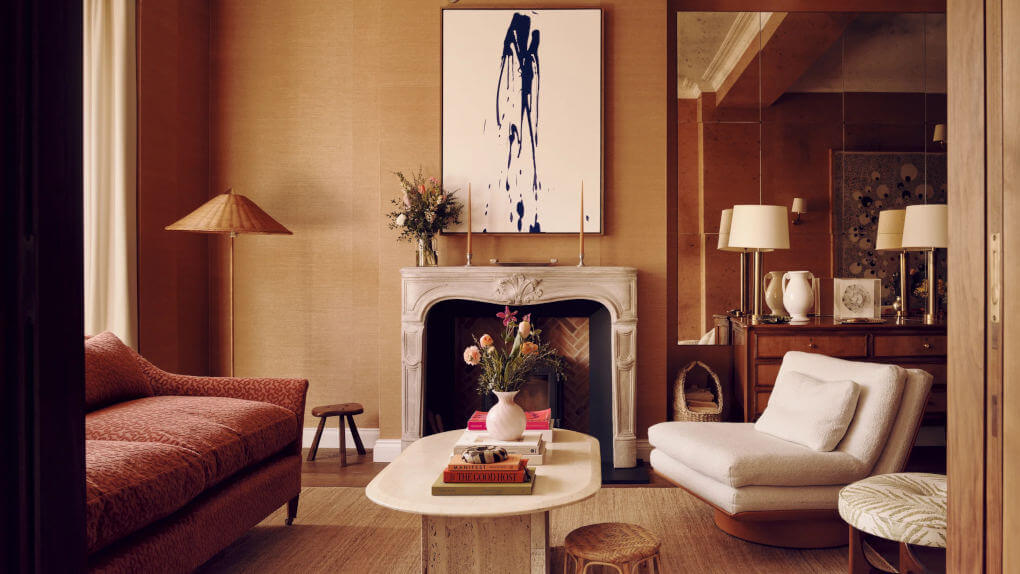
Nina Litchfield Studio is a boutique London practice bringing together interior design, architecture, creative direction and project co-ordination. With a holistic, high-end sensibility, the team crafts inviting, functional spaces designed to evolve gracefully. Collaboration sits at the heart of the studio, often resulting in bespoke pieces, fabrics and textiles created with trusted artisans and designers.
In Nina’s latest project the design grasscloth walls flow through sitting and dining spaces, paired with sculptural stone, soft fabrics and vintage moments full of character. The kitchen glows with veined marble and brass, while the kids’ bath mixes playful contrasts and classic notes. A tailored family room, lined with oak and a deep custom sofa, brings everything together with comfort, personality and quiet elegance.

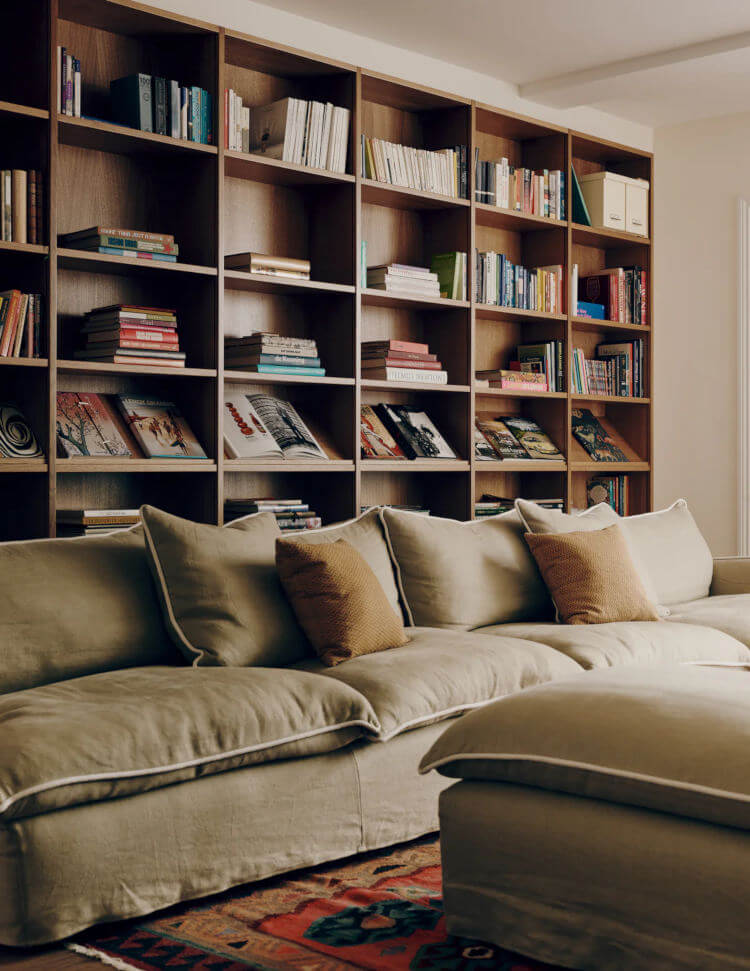
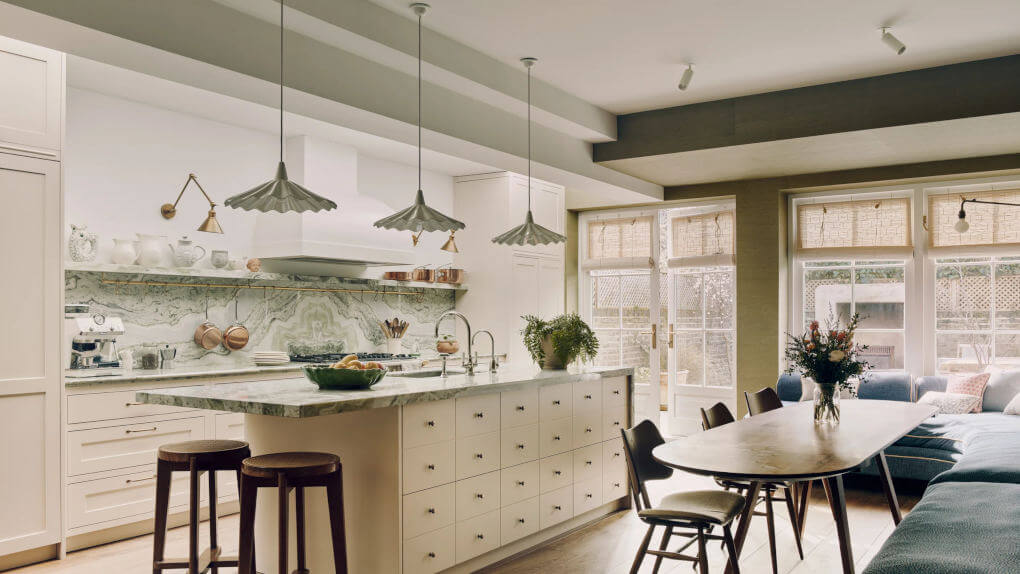



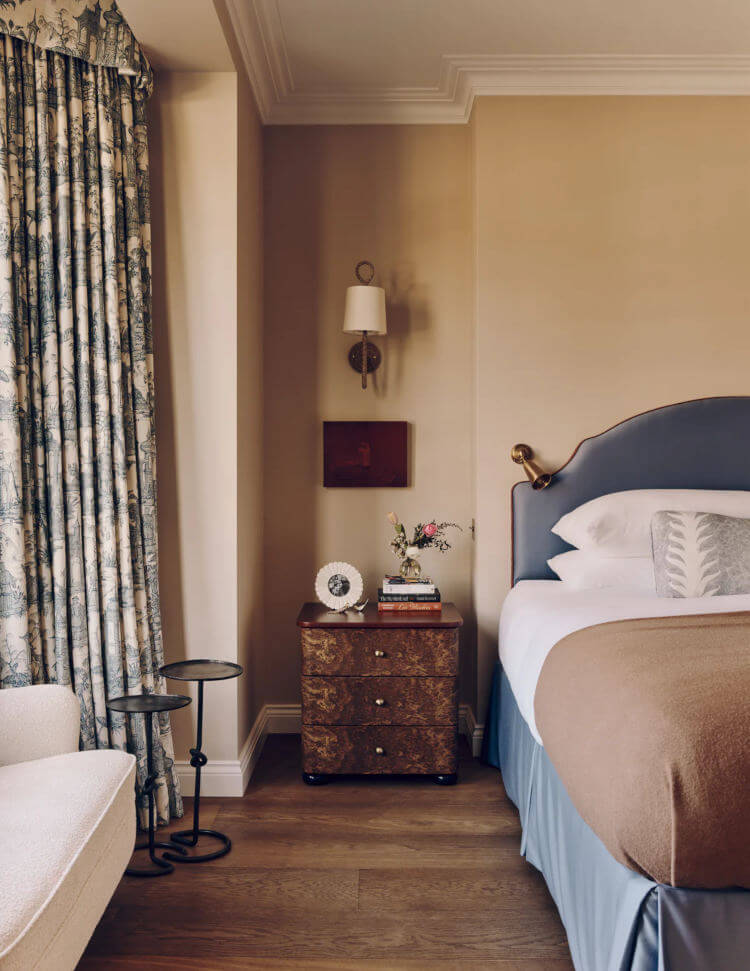



Photography by Michael Sinclair.
Coastal living reimagined for family
Posted on Mon, 17 Nov 2025 by midcenturyjo
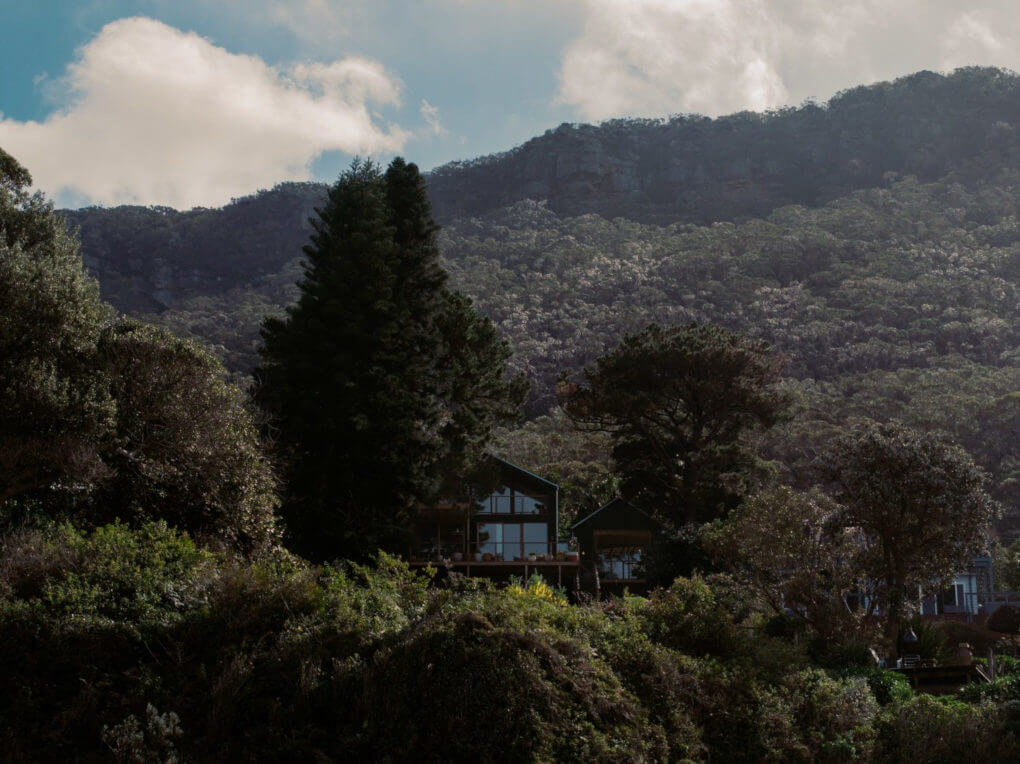
Sydney-based Richards Stanisich’s Coalcliff House is a relaxed, coastal take on multi-generational living. Perched beneath the Illawarra escarpment, the revamped weatherboard home now pairs two A-frame dwellings that stay connected yet private. The team kept parts of the original structure, added a new upper level with treetop and ocean views, and wrapped the exterior in fire-safe charred timber. Inside, it feels like a modern cabin, with warm timbers, copper benches, and reclaimed brick adding texture and soul.
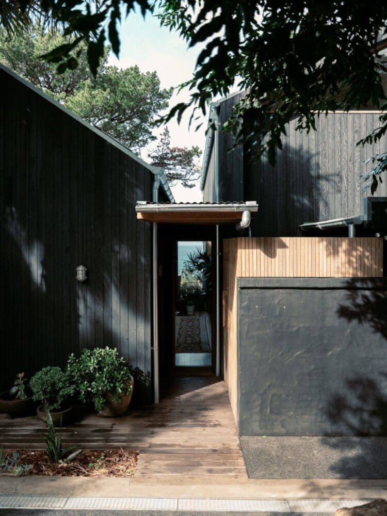
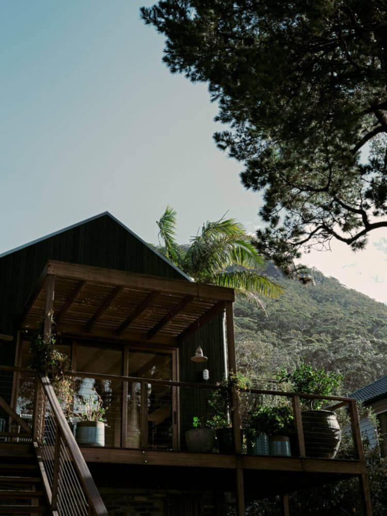
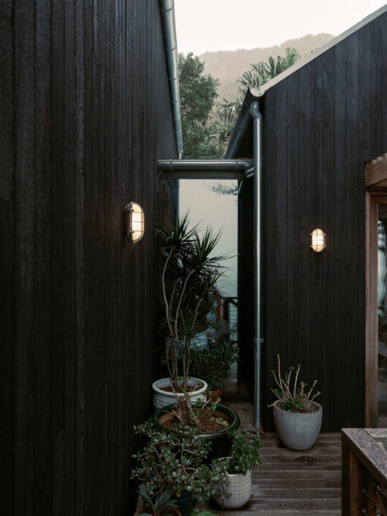
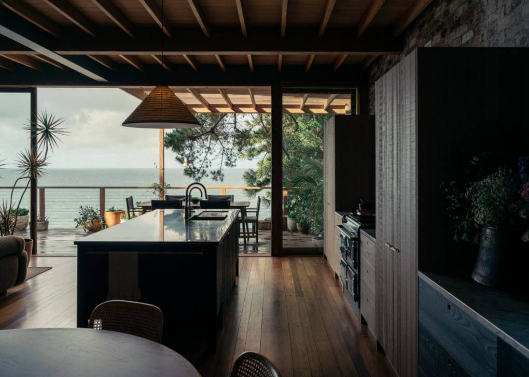
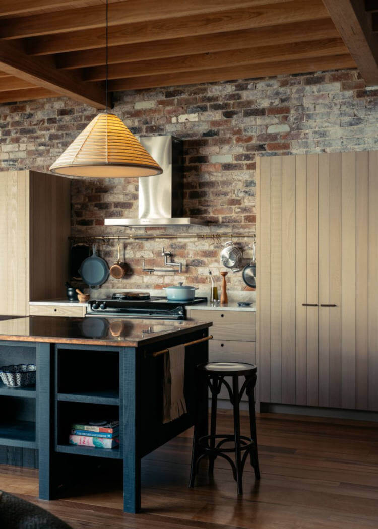
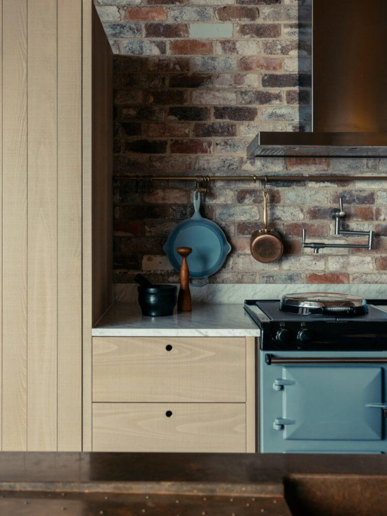
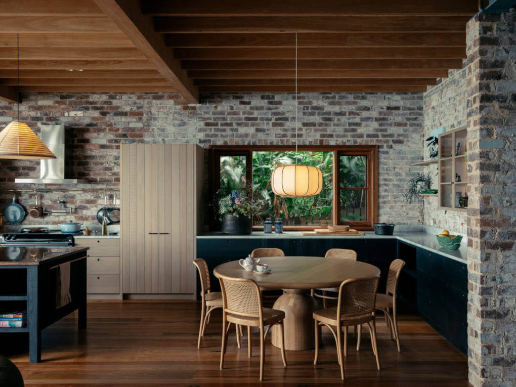
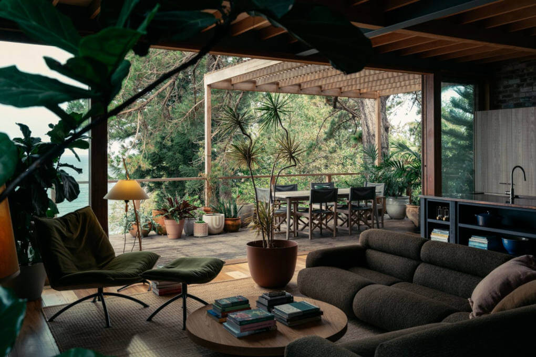
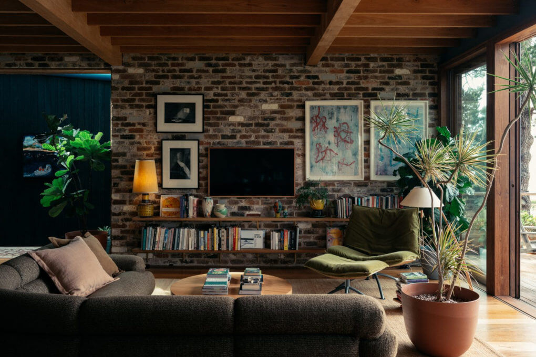
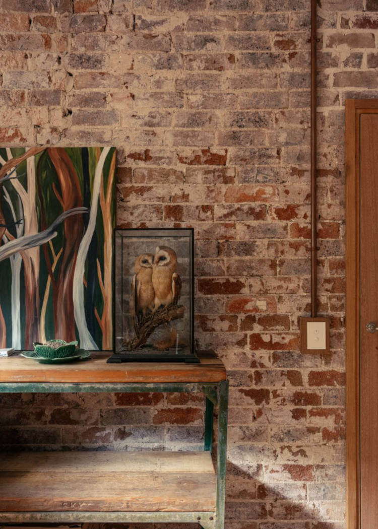
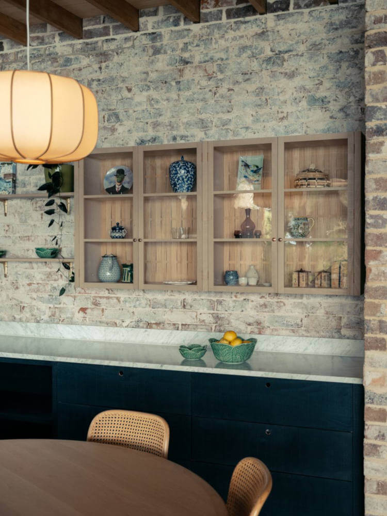
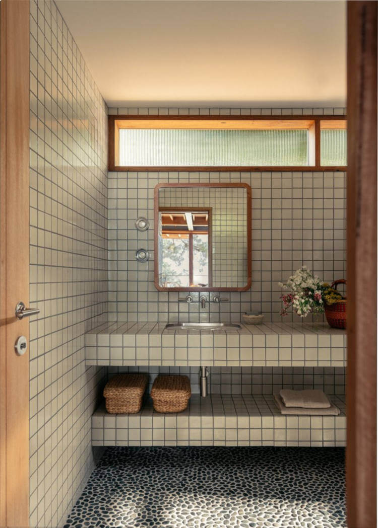



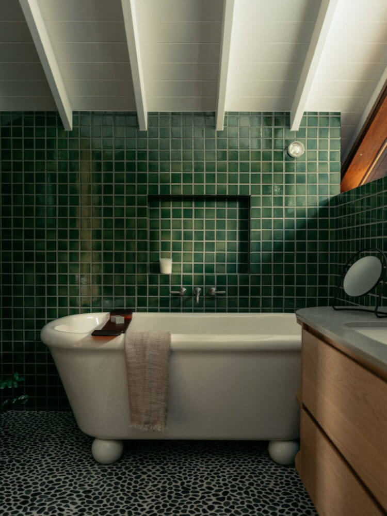





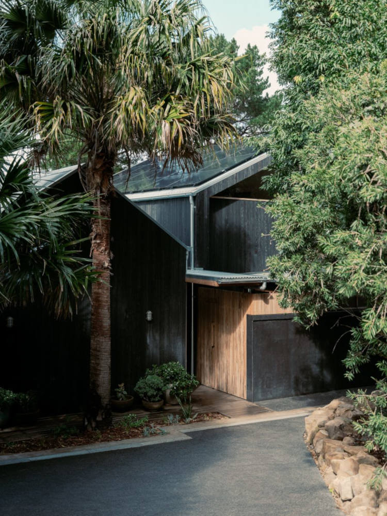


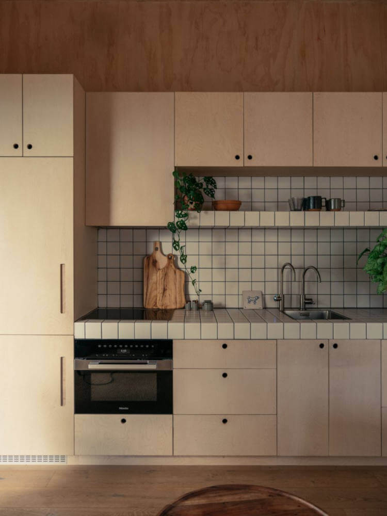
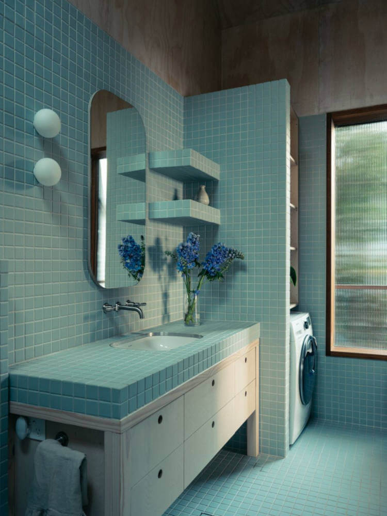
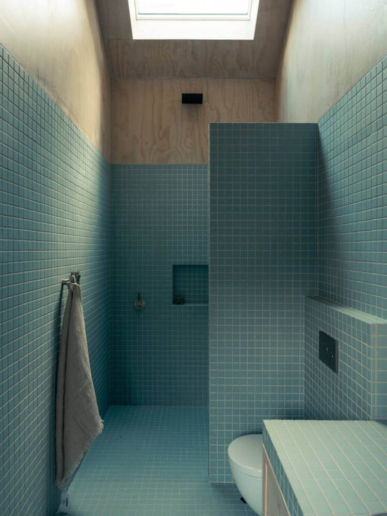


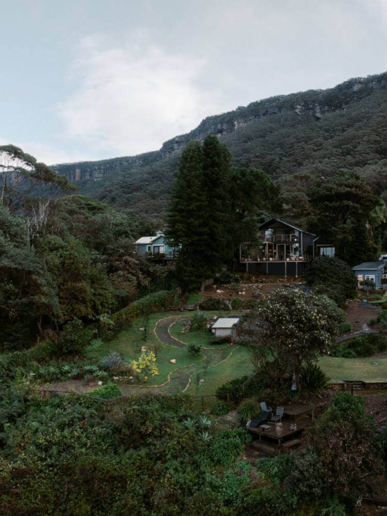

Photography by Felix Forest.
Storytelling
Posted on Mon, 17 Nov 2025 by midcenturyjo
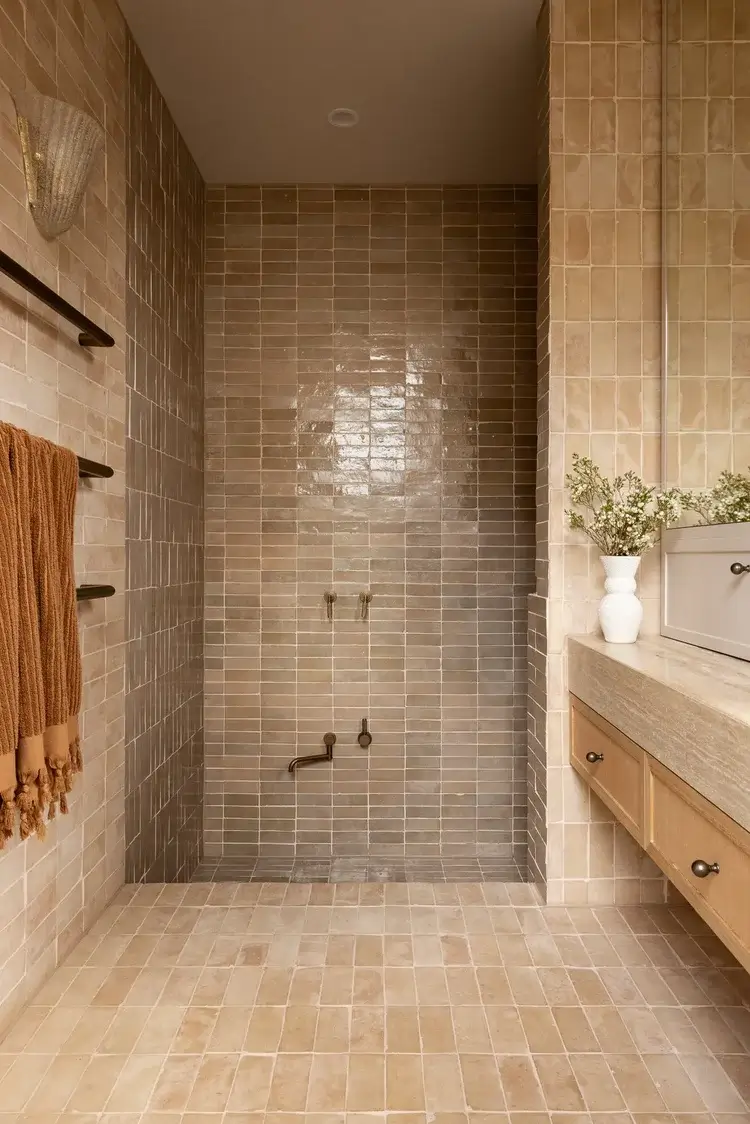
“The creation that they dreamed of …
A space that they curated … to make their home them … “
Studio Ezra, led by Georgia Ezra, treats every project as its own creative story, focusing on thoughtful details and a design approach shaped by each client’s style. The studio works closely with clients to craft spaces that feel personal and timeless. With a holistic mindset and a love for custom design, Studio Ezra creates immersive, finely crafted interiors that stand out for their quality and individuality.
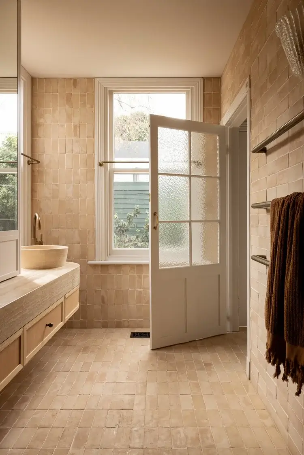
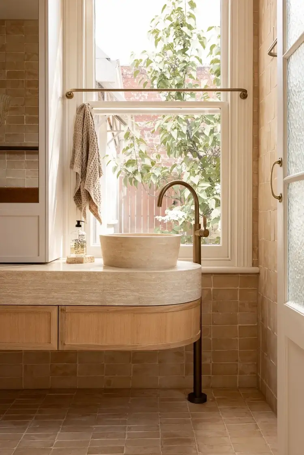
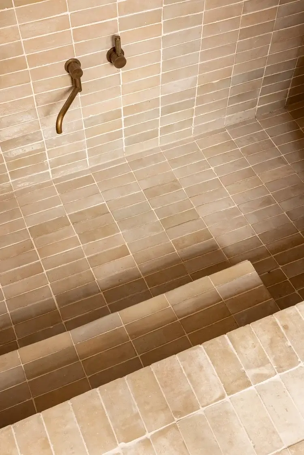
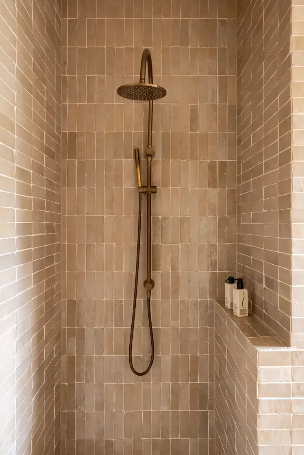
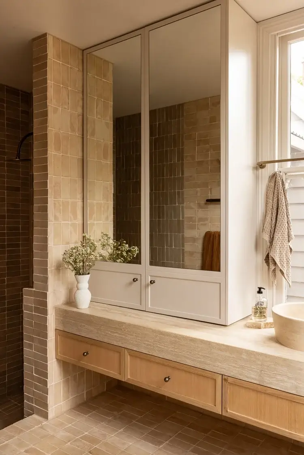
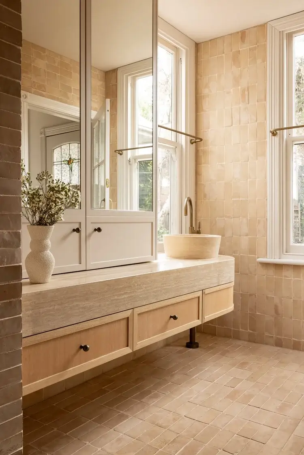
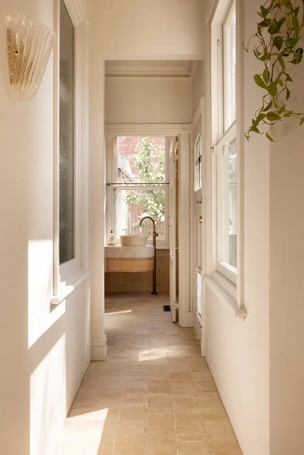
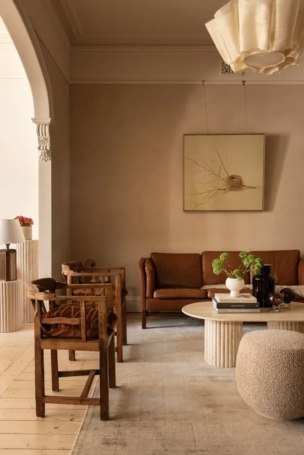
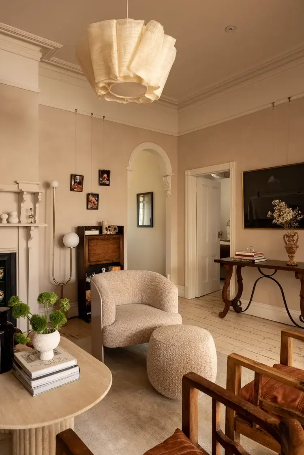
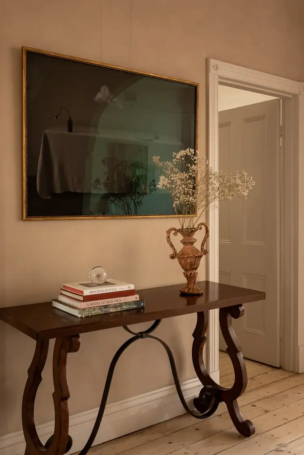
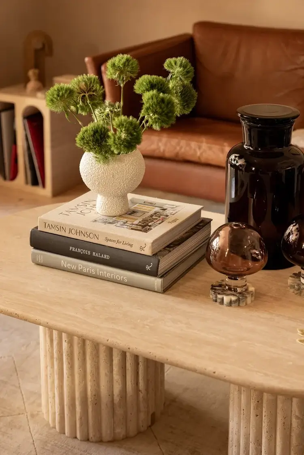
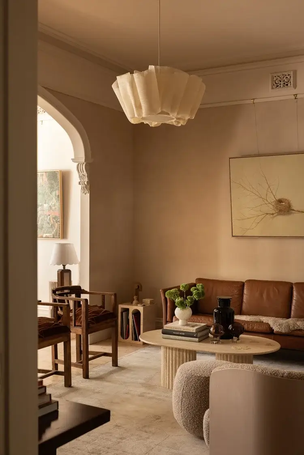
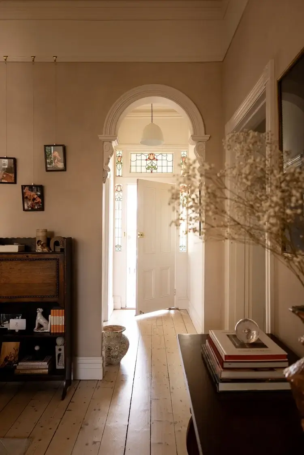
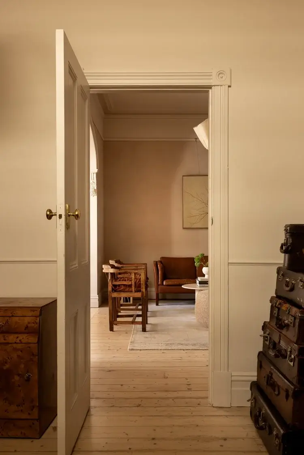
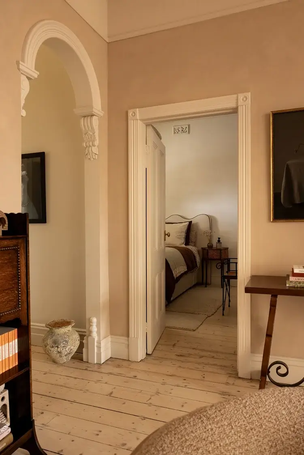
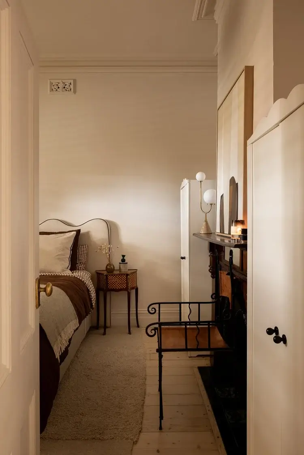
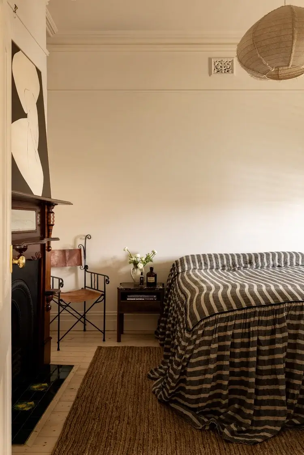
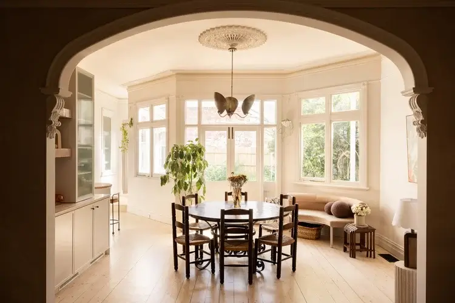
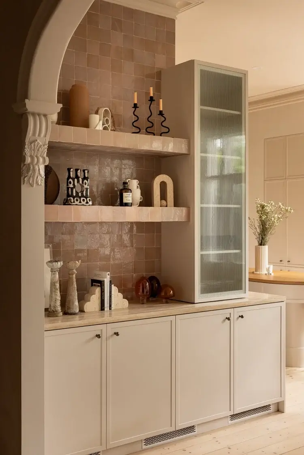
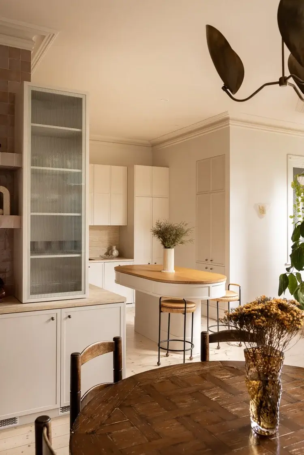
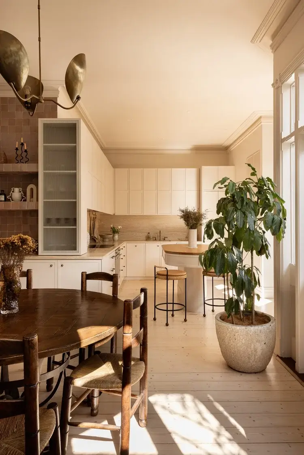
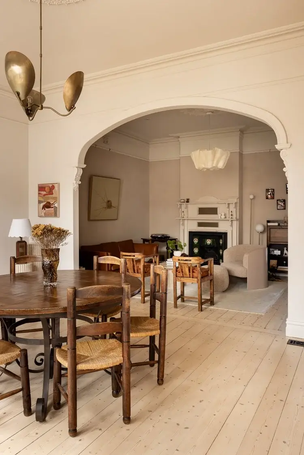
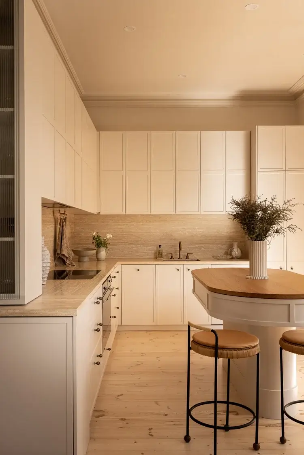
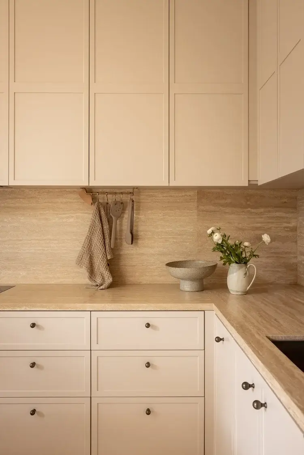
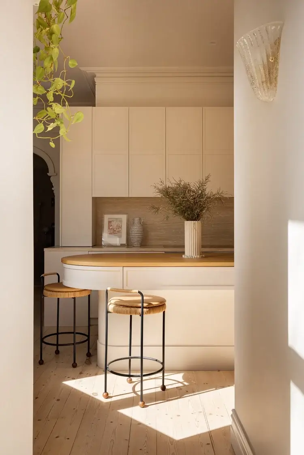
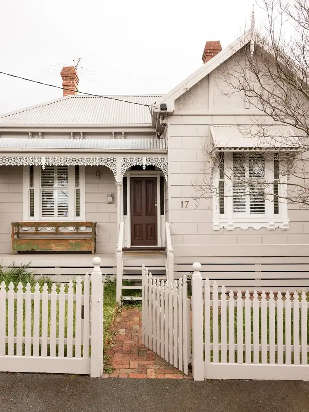
Photography by Dylan James Lark.

