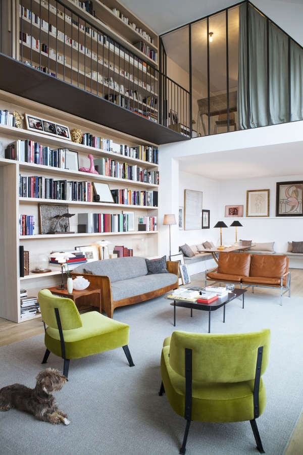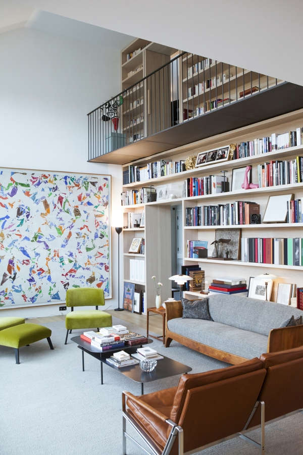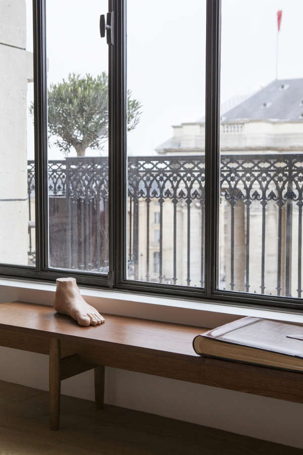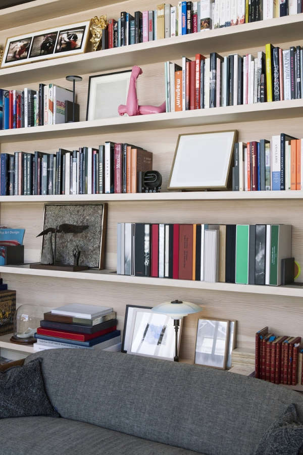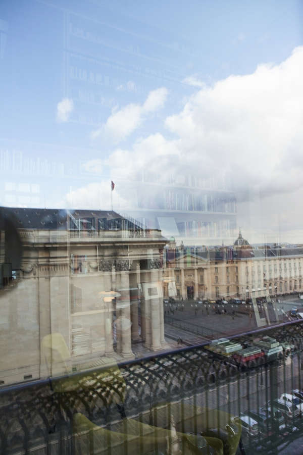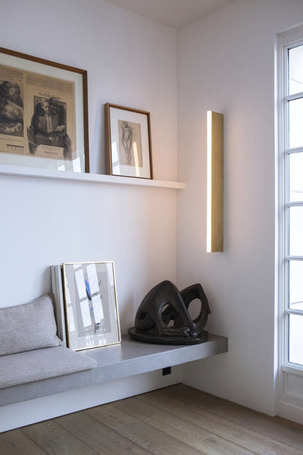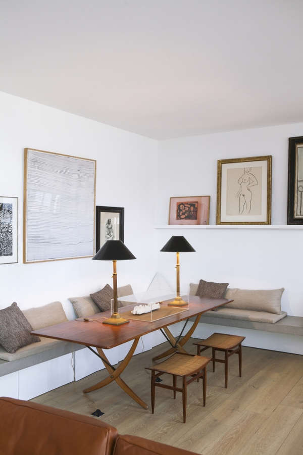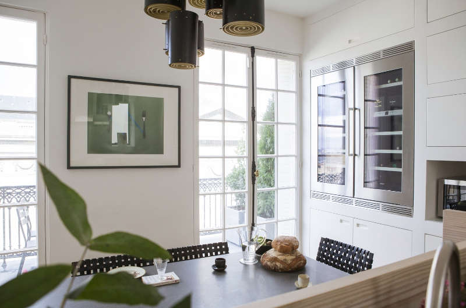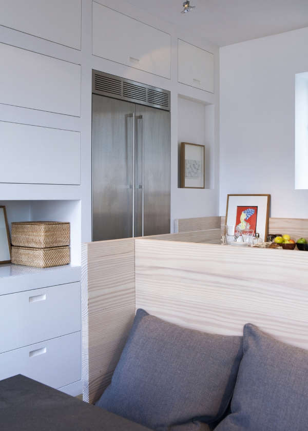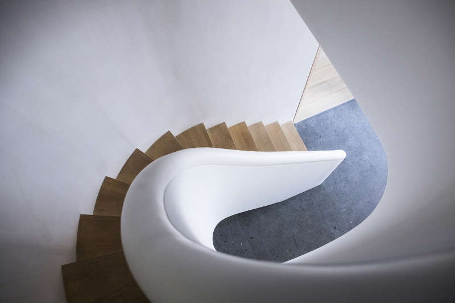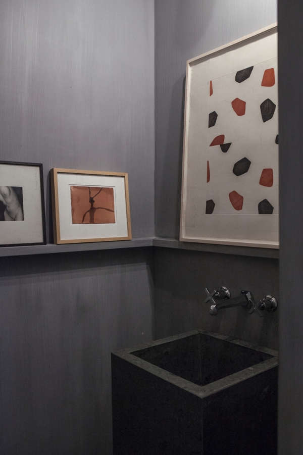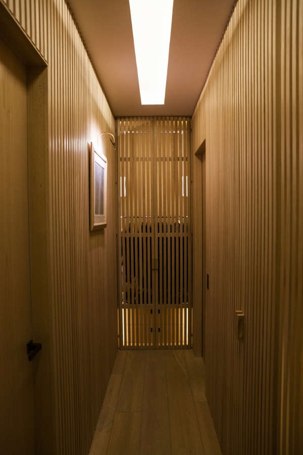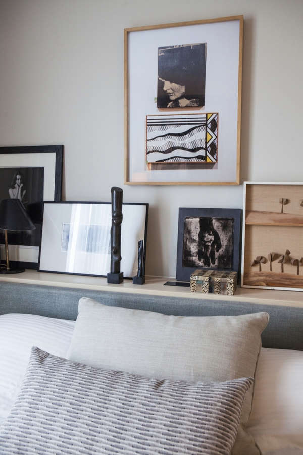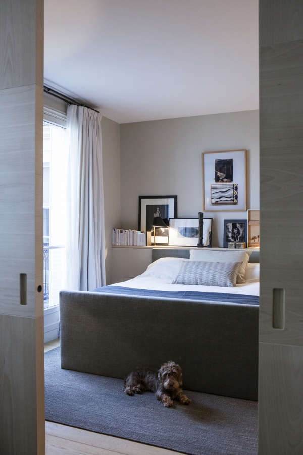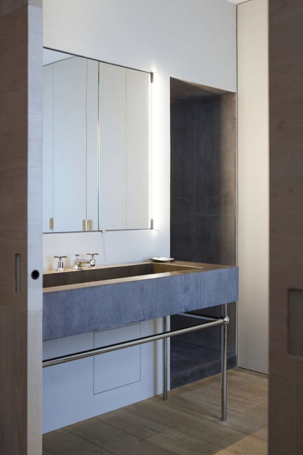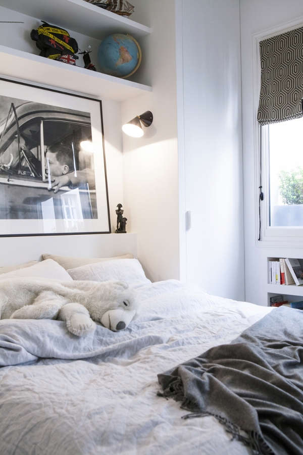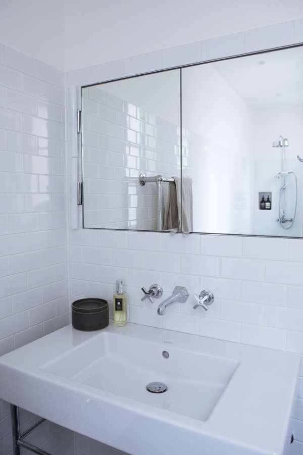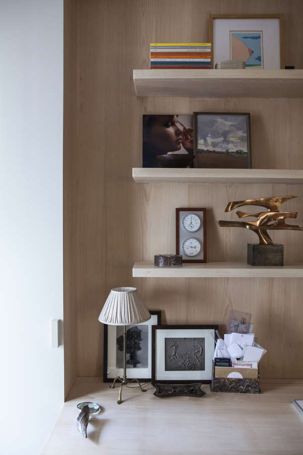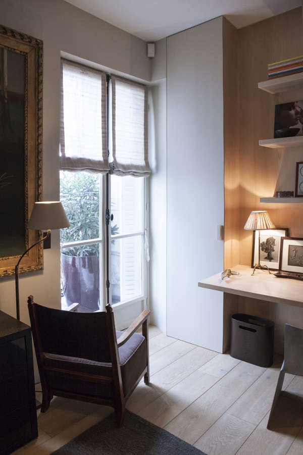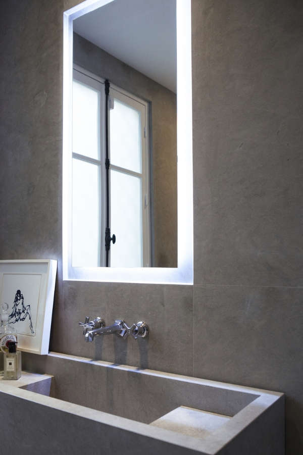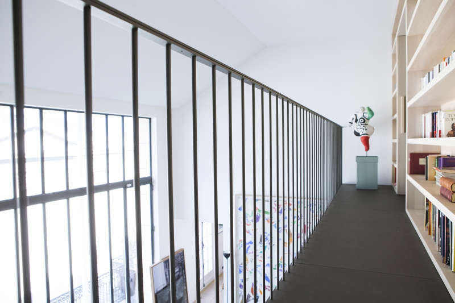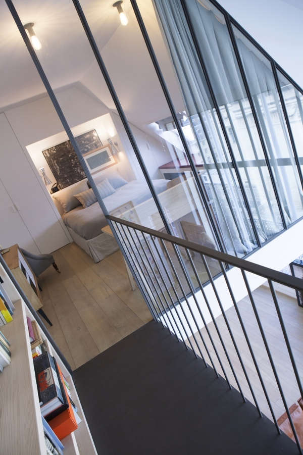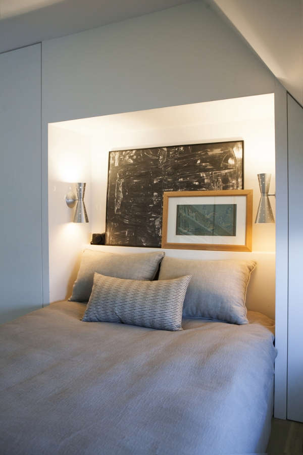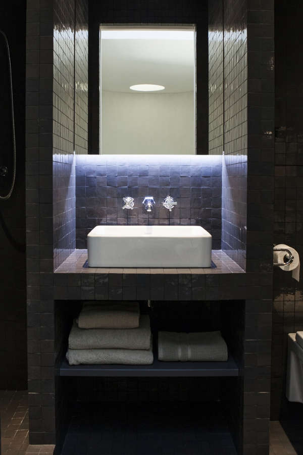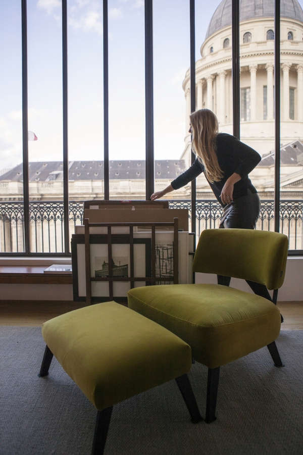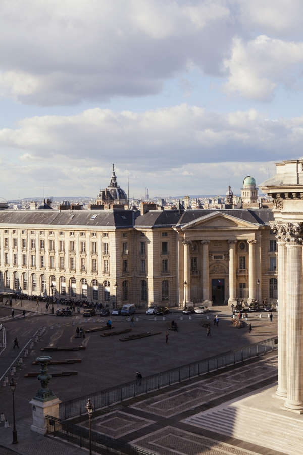Displaying posts labeled "Library"
A Georgian style farmhouse
Posted on Sun, 21 Jul 2019 by KiM
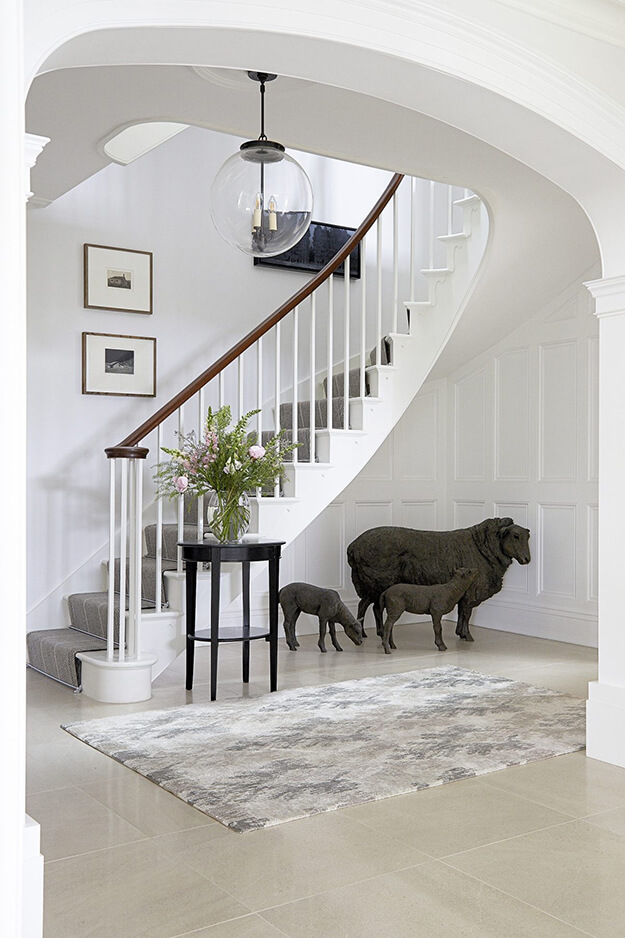
Some soothing eye candy for your Sunday viewing pleasure with this to-die-for newly build Georgian style farmhouse in East Sussex, England available as a location home via Shoot Factory. This home boasts a leisure complex including indoor pool, gym, wine cellar and yoga room, a cinema room and library (with secret door!) with grand piano. Landscaped gardens with tennis court and vineyard. Seven bedrooms, most with en-suite bathrooms. Just stunning from the inside out.
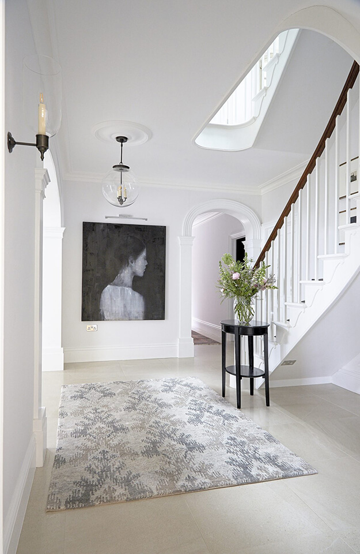
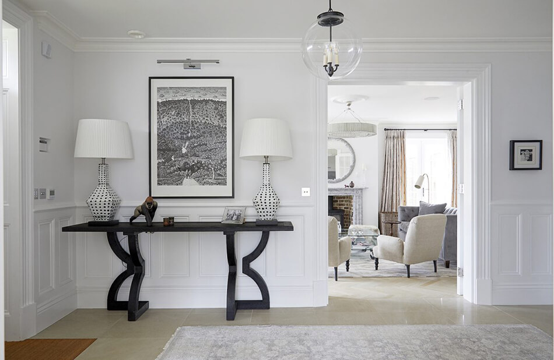
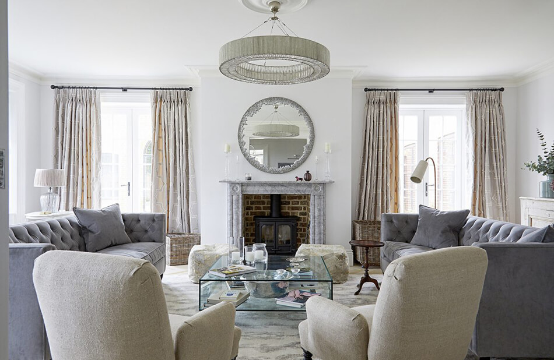
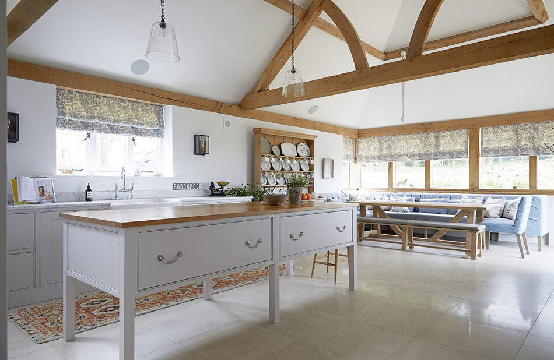
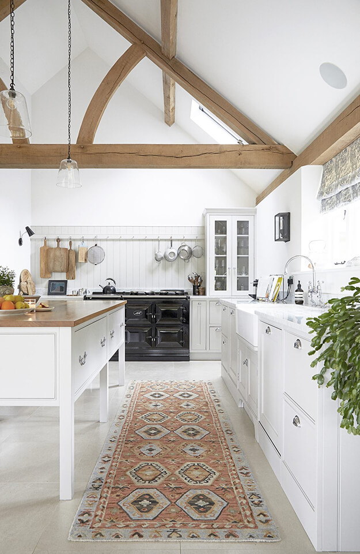
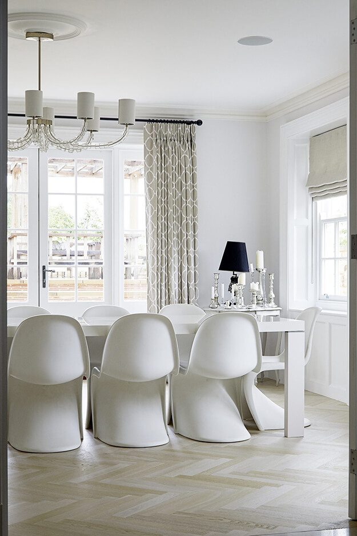
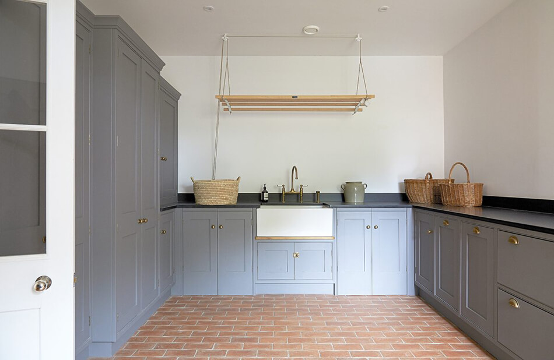
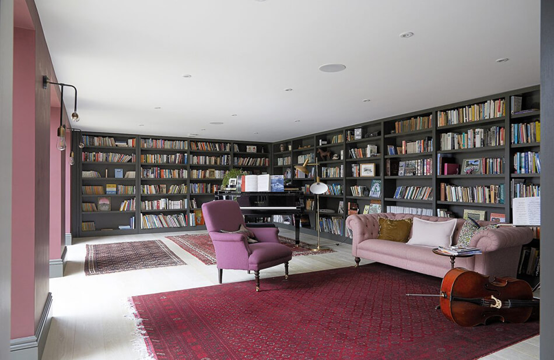
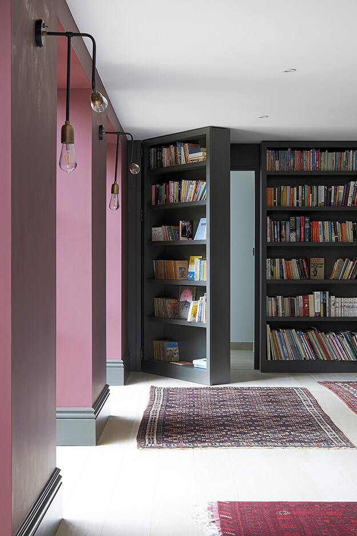
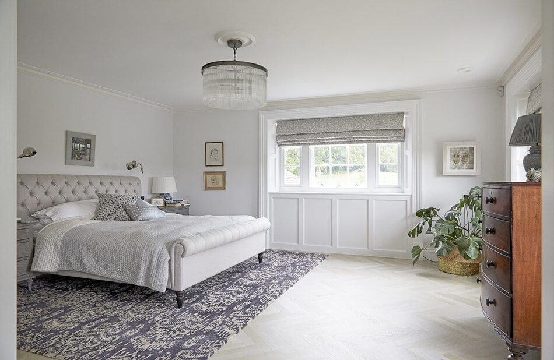
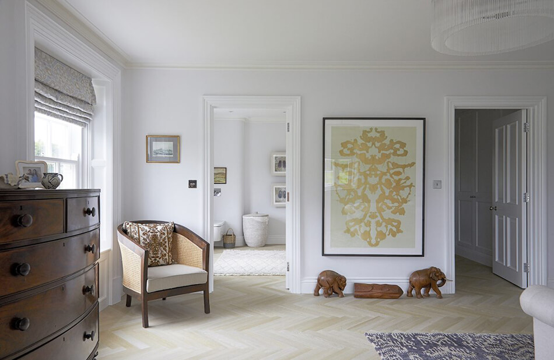
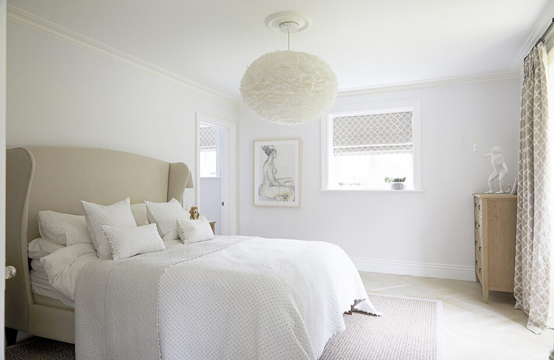
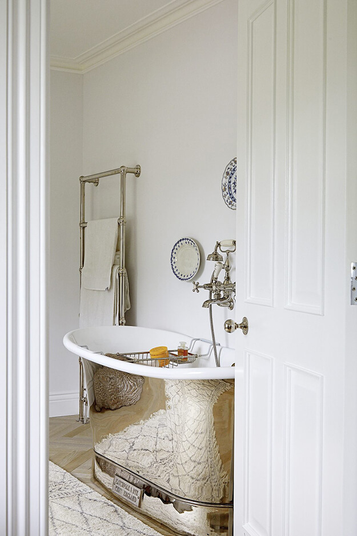
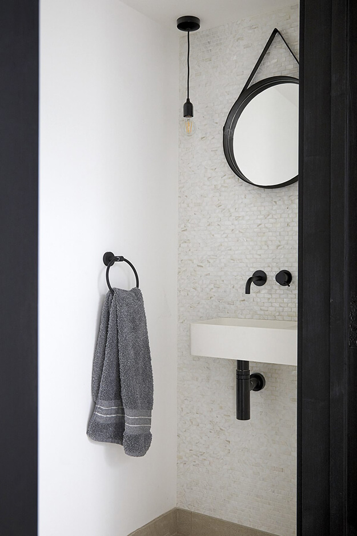
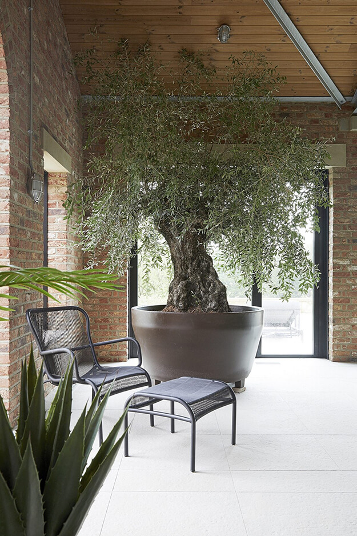
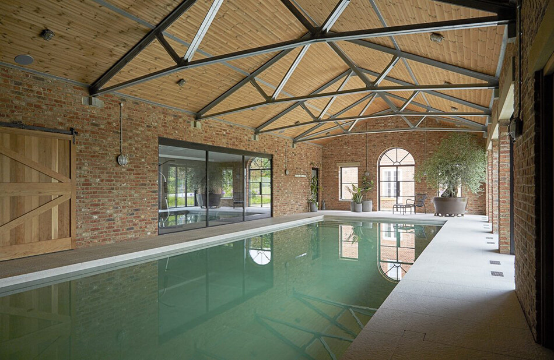
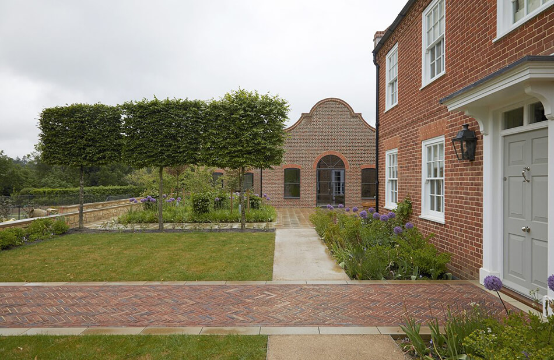
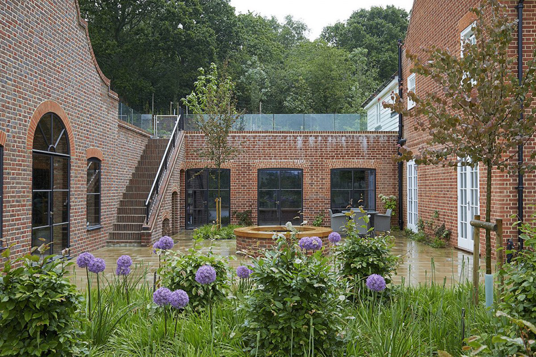
Library nirvana
Posted on Mon, 20 Aug 2018 by midcenturyjo
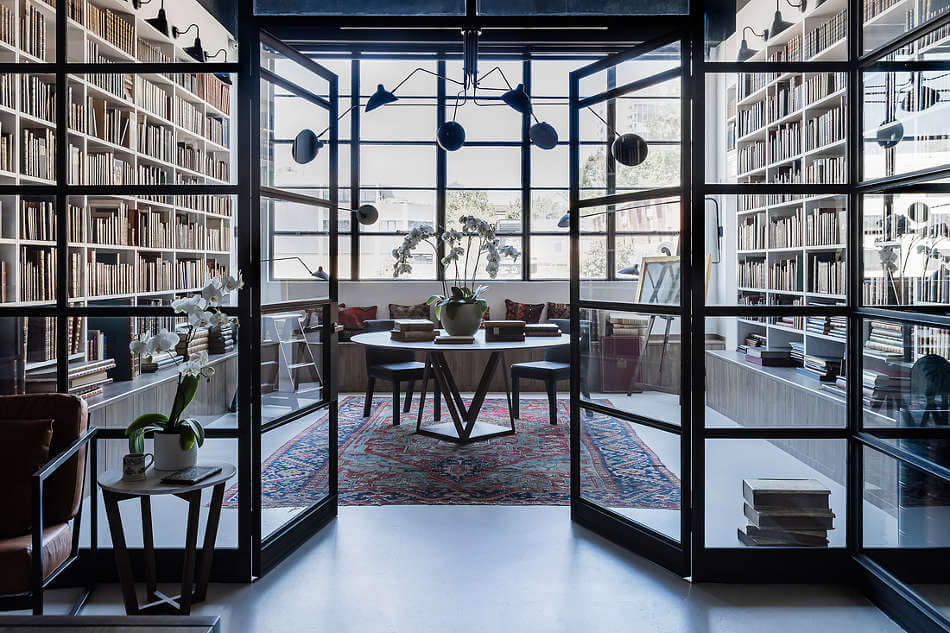
Yes I know I posted an office on Saturday. Kim even posted an office on Sunday but I knew you would forgive a hat trick of workplaces once you set eyes on this library nirvana. This is Hordern House, a purveyor of rare books, manuscripts and paintings in Sydney’s Surry Hills. Richly layered, beautifully curated, this gem of a space was designed by Studio Kate and is quite possibly the most beautiful retail/office space I have ever set eyes upon. Once I had entered I would never want to leave.
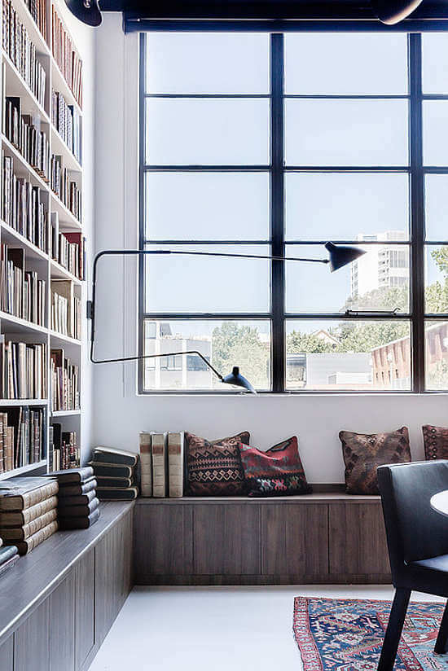
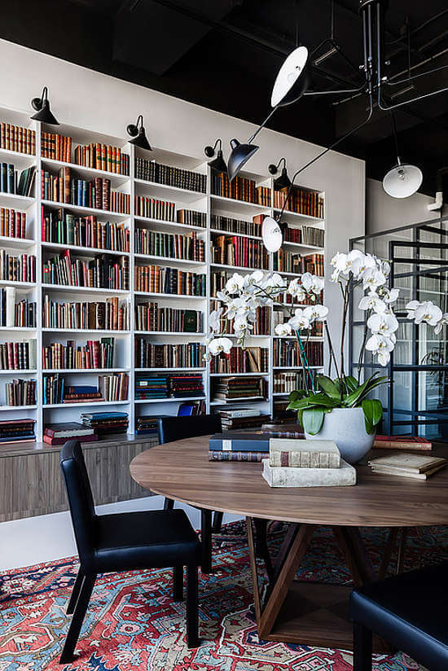
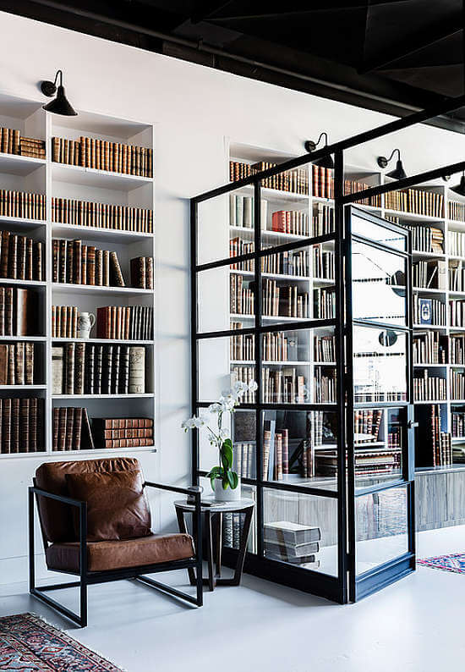
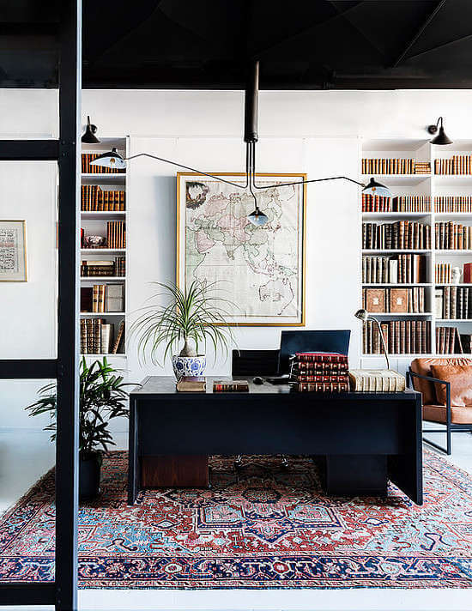
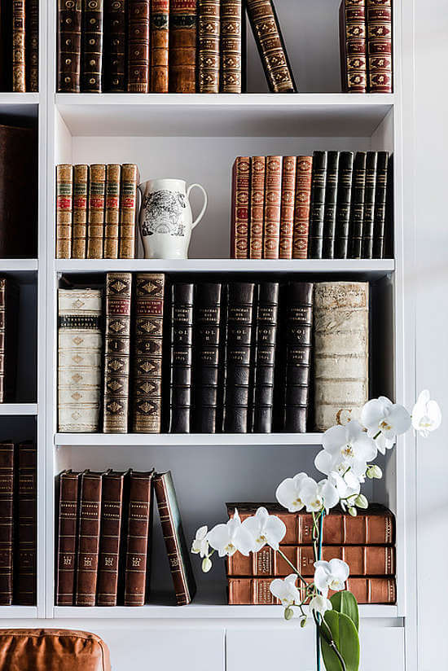
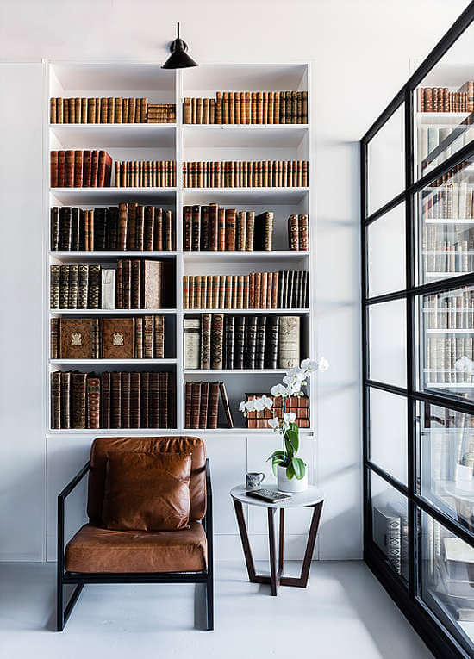
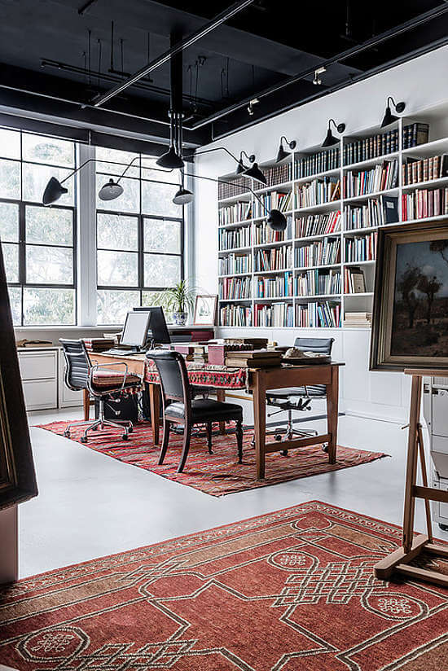
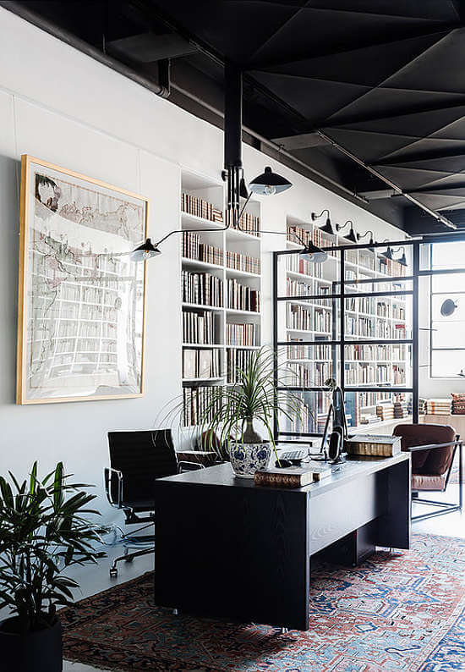
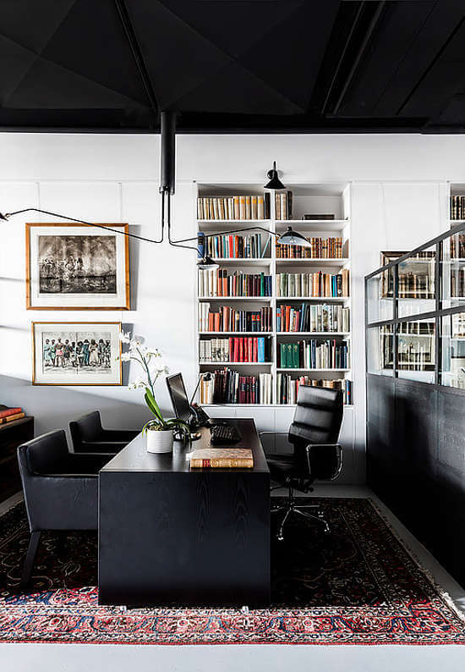
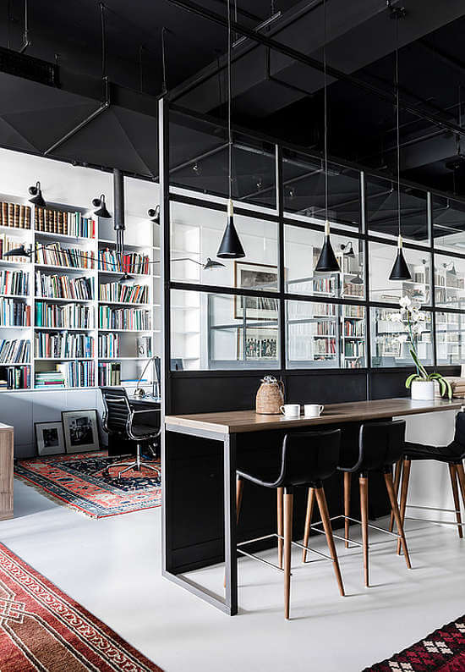
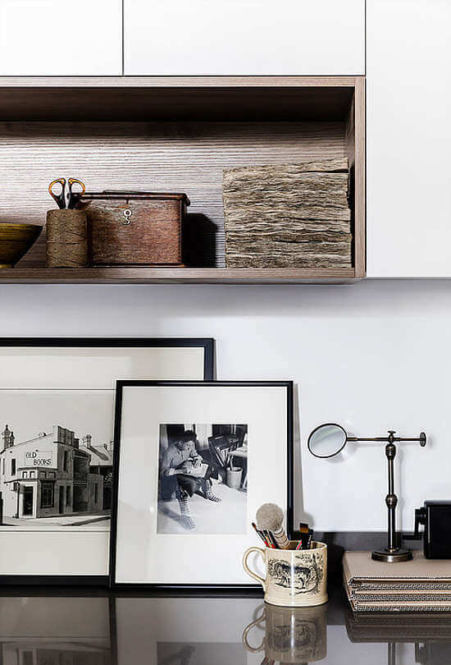
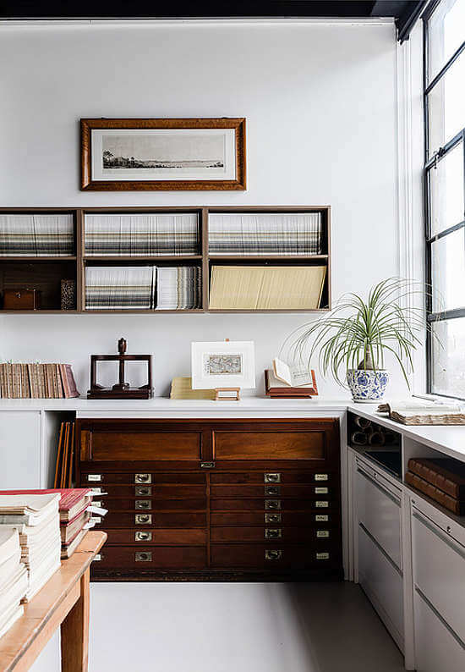
Casa Alamillo
Posted on Mon, 23 Jul 2018 by midcenturyjo
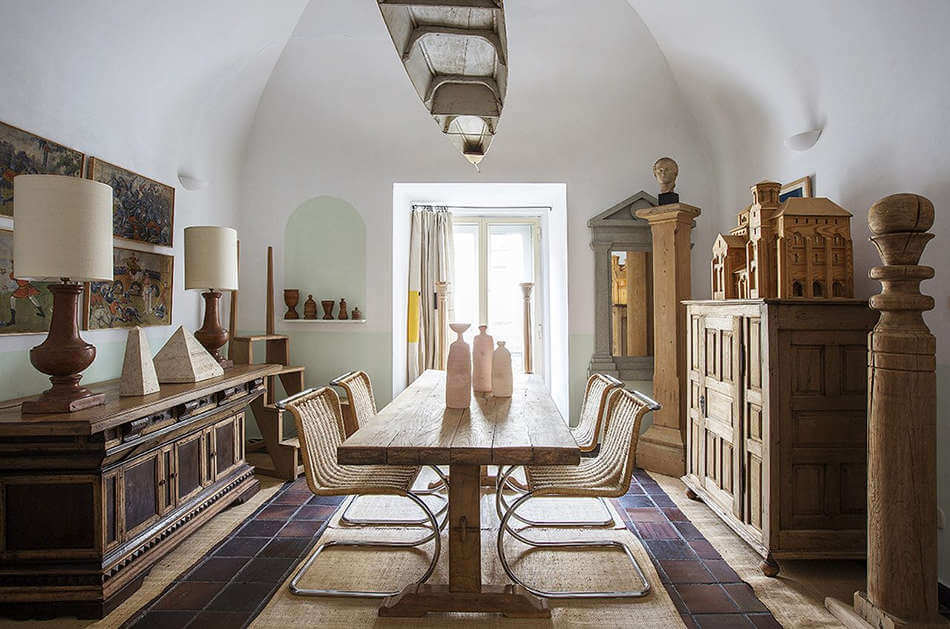
In case you haven’t realised I’m enamoured by the work of Madrid-based design studio Casa Josephine. Contained within the walls of an 18th century convent Casa Alamillo is a quirky yet oh so stylish mix of classicism and 80s Italian design. Traditional with a twist … it’s my favourite design style.
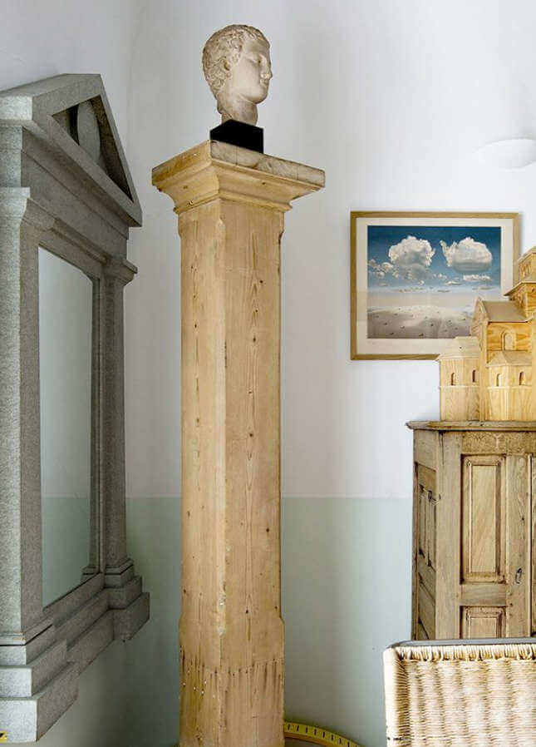
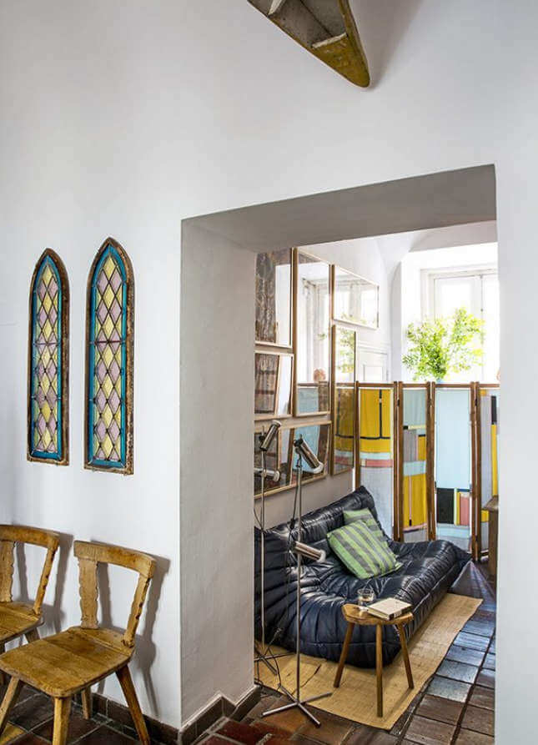
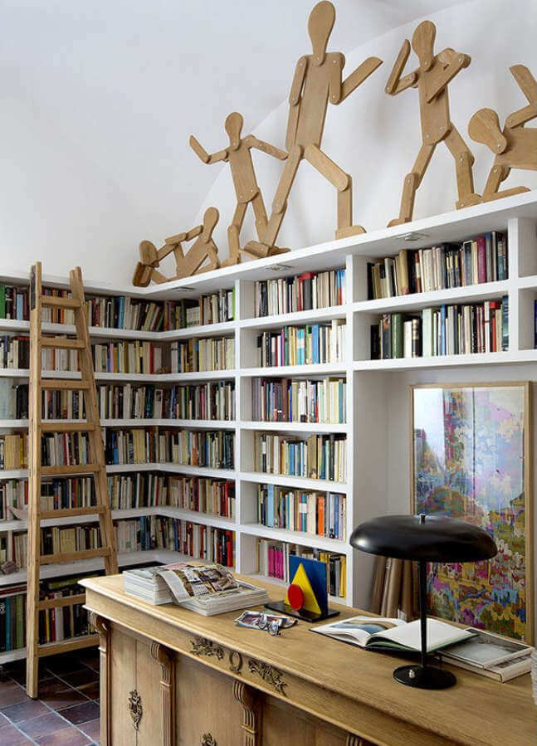
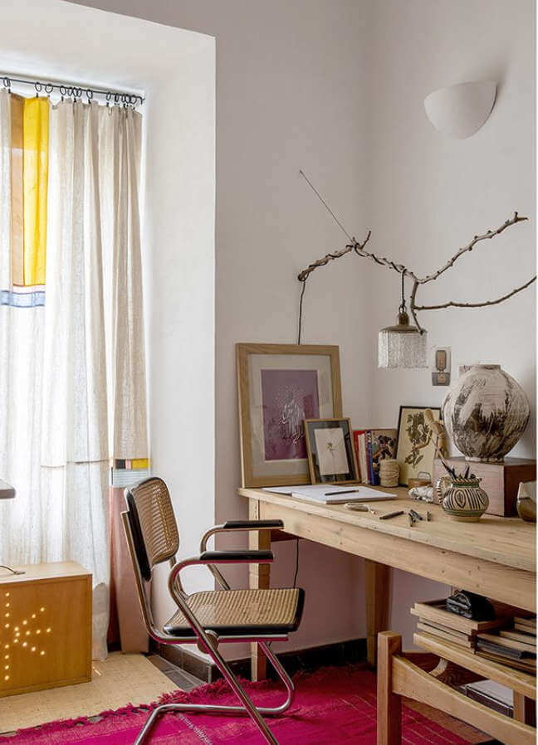
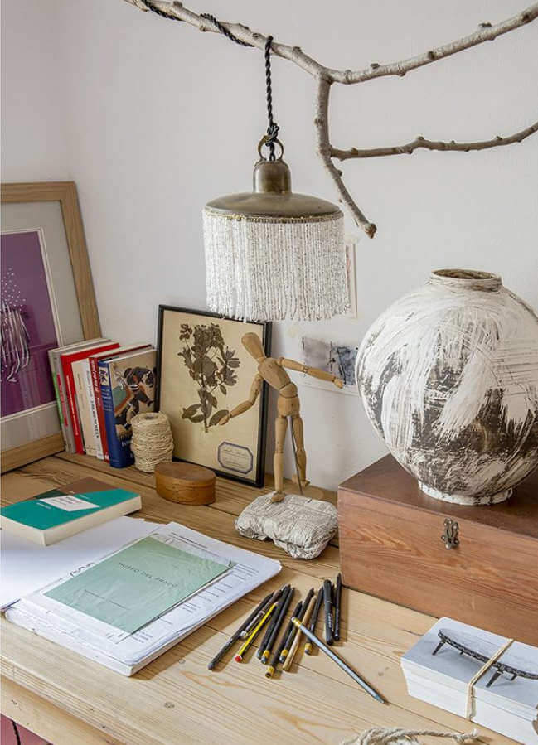
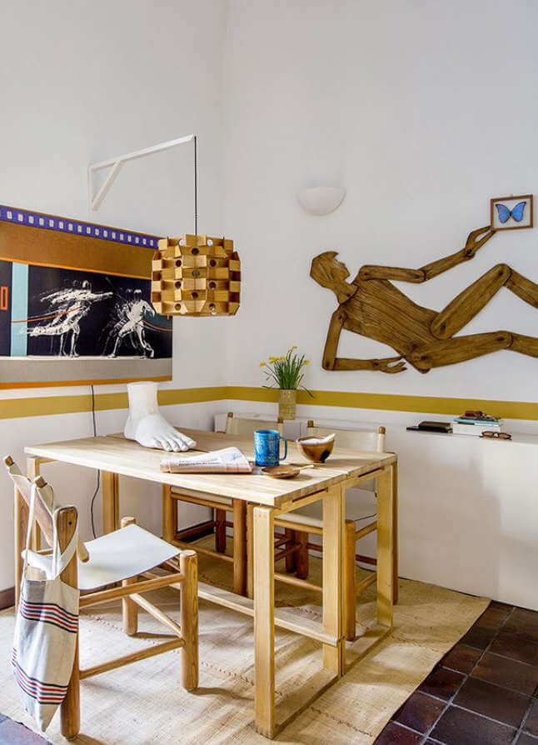
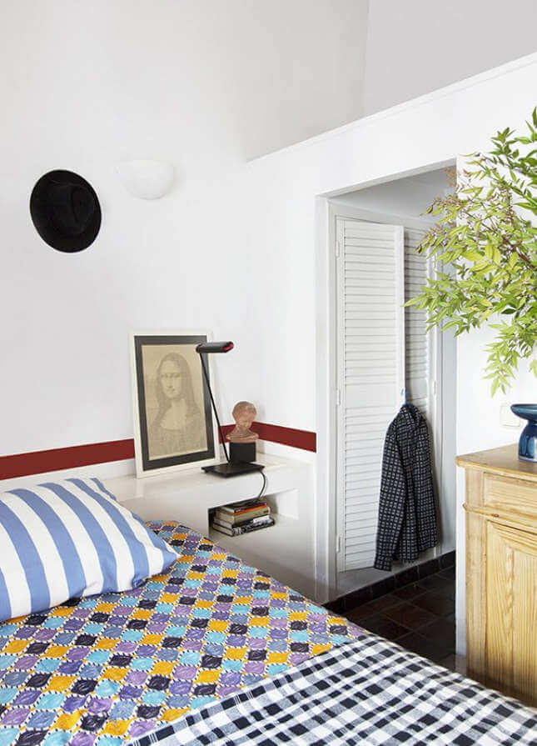
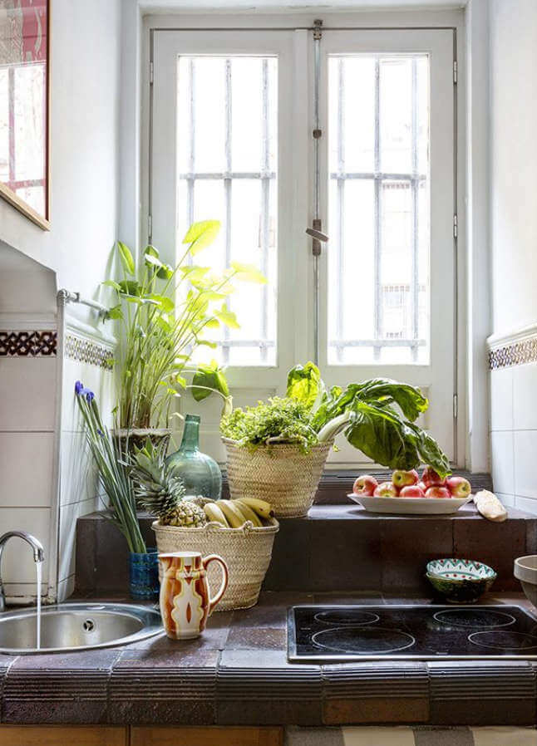
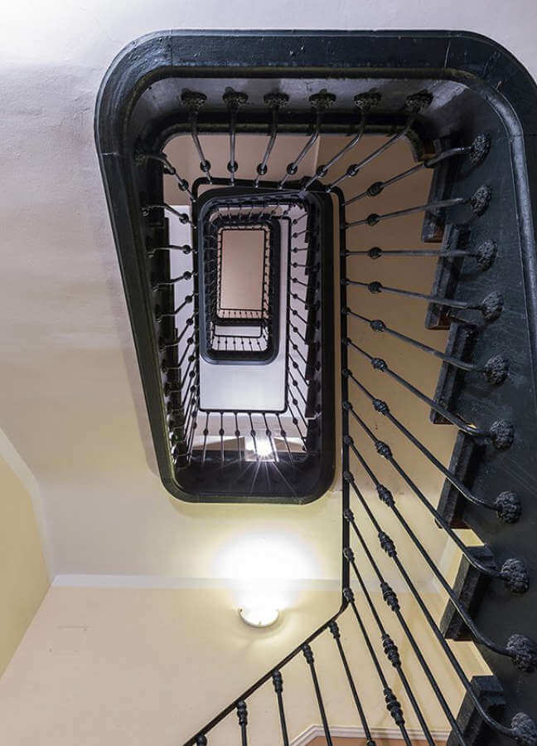
Photography by Helenio Barbetta
Milk and honey
Posted on Mon, 25 Jun 2018 by midcenturyjo
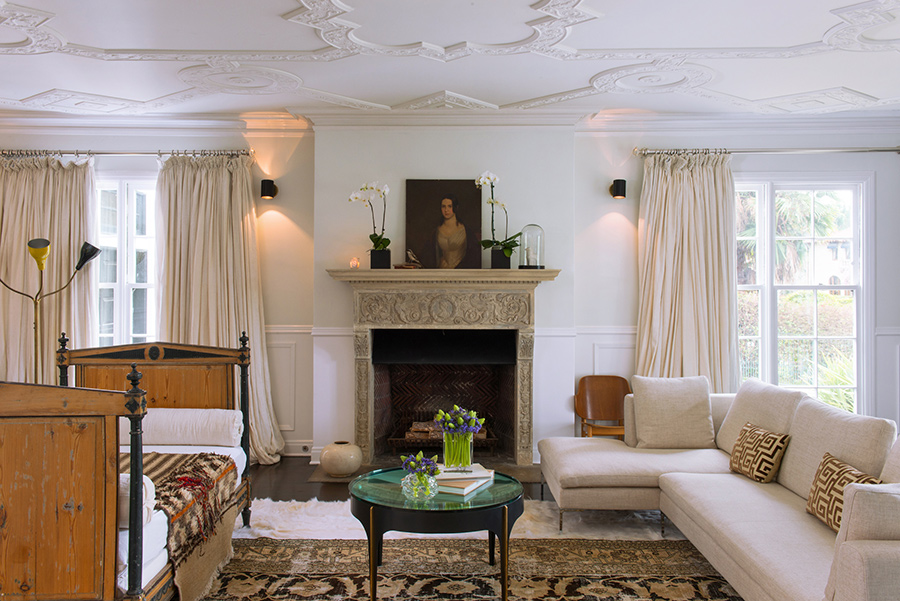
A neutral nirvana, a land of milk and honey, heavenly rooms. A little too much hyperbole? I may be gushing but I love the neutral palette, the eclectic choice of furnishings, the sophistication and beauty of these rooms by Hancock Design.
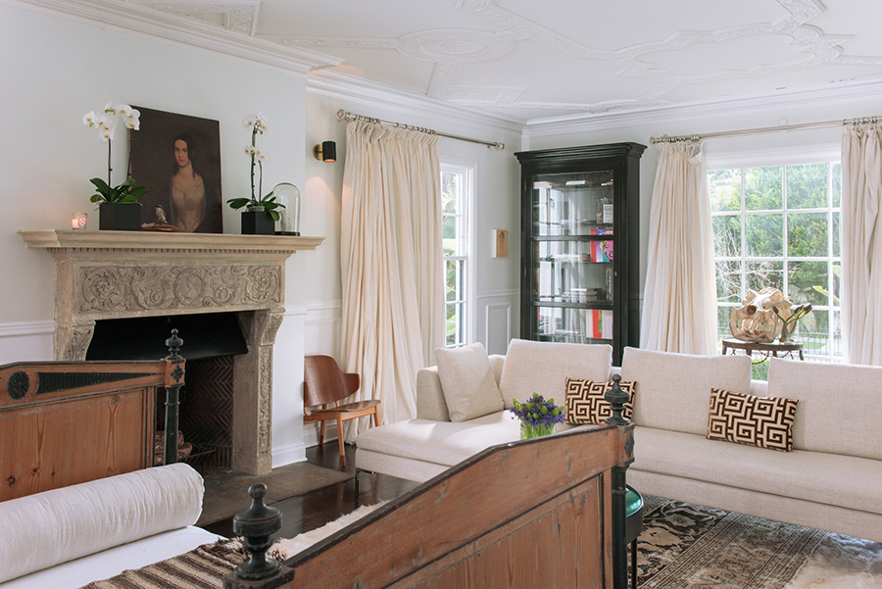
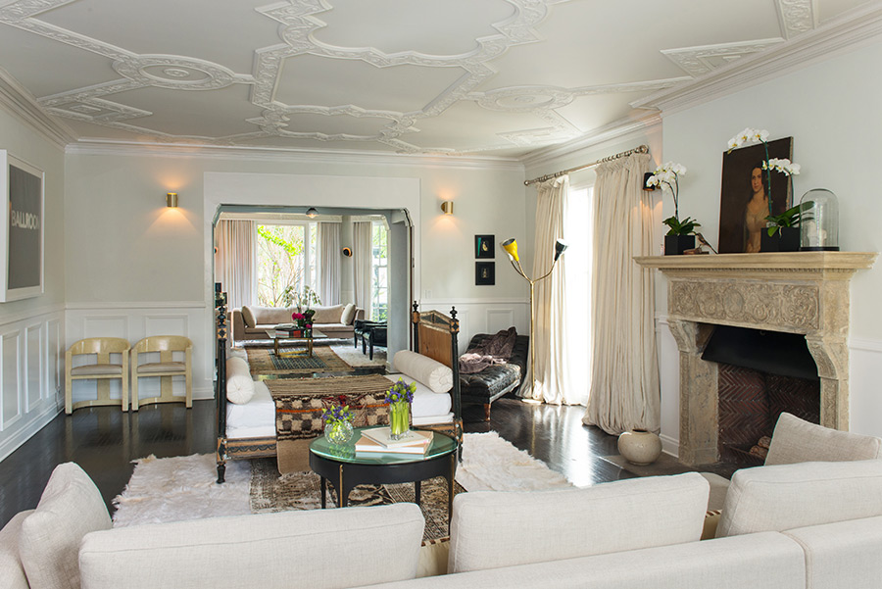
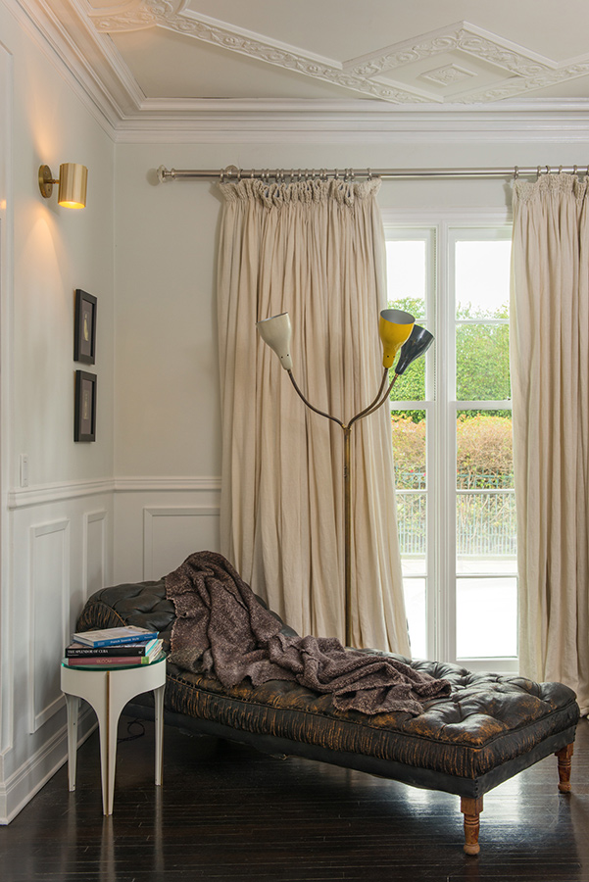
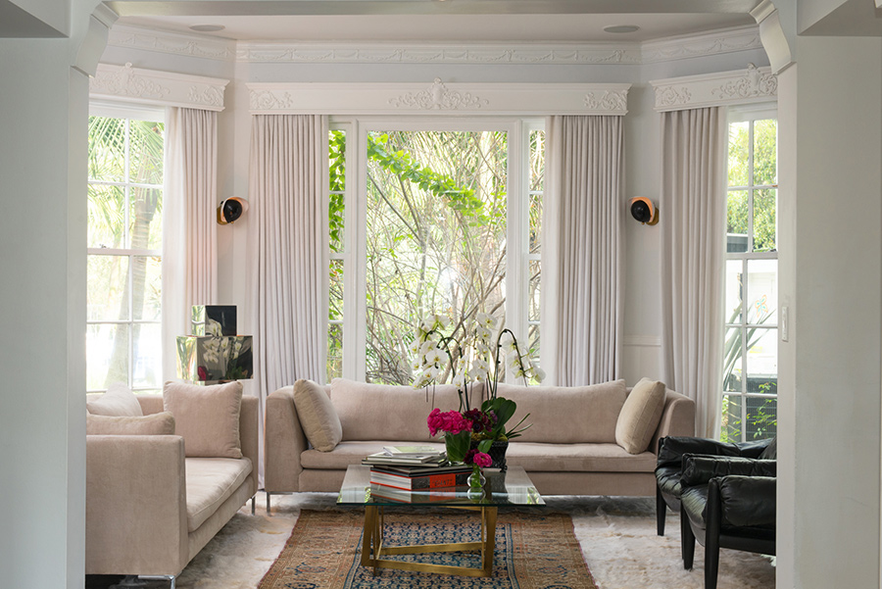
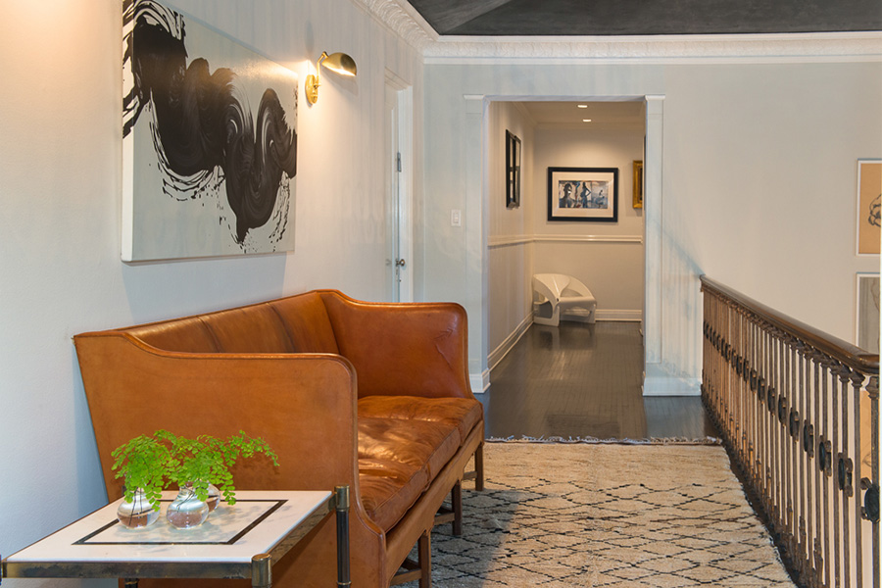
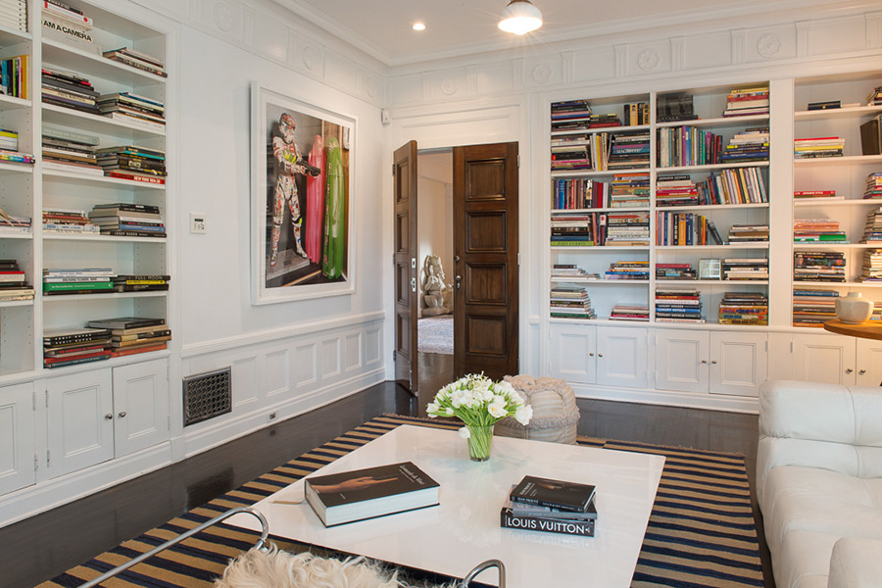
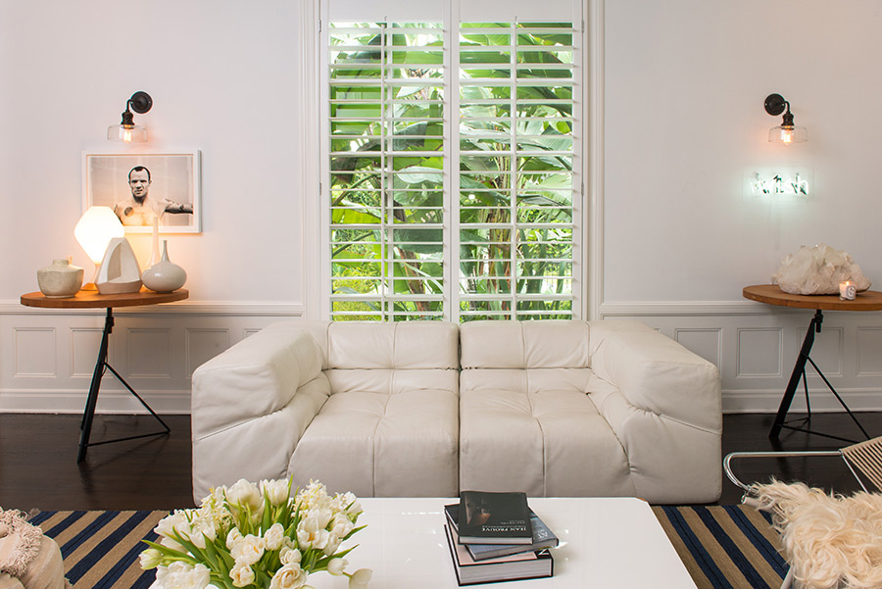
Parisian dreams
Posted on Thu, 24 May 2018 by midcenturyjo
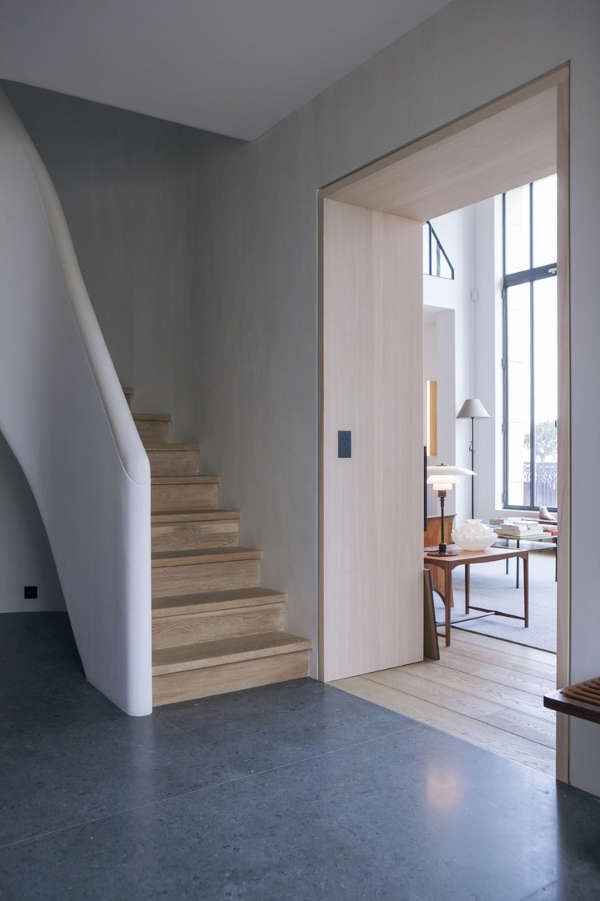
Ah the stuff of dreams. An apartment in the Latin quarter with a view. Not just any view but large windows filled with the Panthéon in all its perfection. Double height living room or should I say salone or even more so library. Then there is the art, the clean lines of the furniture, the sweeping staircase, a simple yet stylish modern kitchen and did I mention those windows and the access to a small balcony? Yes it is the stuff of Parisian dreams. “Panthéon” by Hélène Van Marcke.
