Displaying posts labeled "Living Room"
Fostering connections
Posted on Mon, 11 Mar 2024 by midcenturyjo

In Sydney’s lower north shore, Hearth House by Arent & Pyke reinvigorates a Federation-style residence, fostering connections through its redesign. The sunken lounge, once a garage, now serves as the heart of the home, linking formal rooms and a rear extension. Various stone selections unify the space with expressive curves and angular planes, creating a softly luminous sanctuary. Architect Luigi Rosselli introduces structural alterations to maximize natural lighting. Removal of the narrow staircase enhances the flow, while olive-shaded leather handrails and custom runners add tactile richness. Fluted travertine tiles adorn the fireplace, linking spaces upstairs. Warmth and interaction are encouraged through immersive colors and textures, echoing throughout the house. Sharp granite and travertine planes in the kitchen are softened by stained timber joinery. Birch-hued wool upholstery wraps the lounge, inviting comfort, while terracotta tones add warmth.
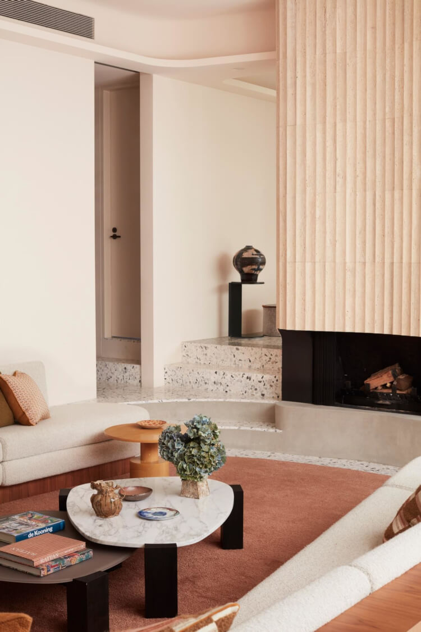


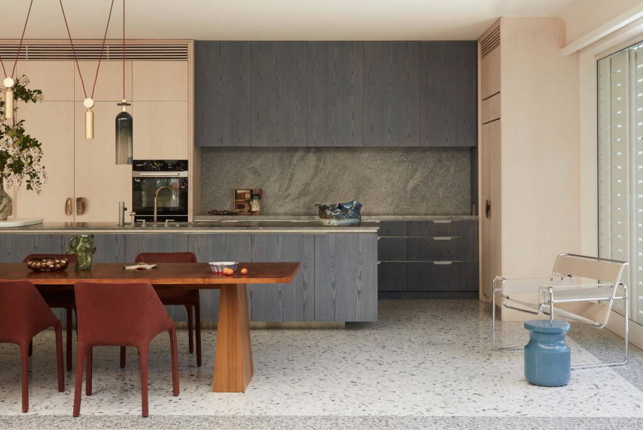

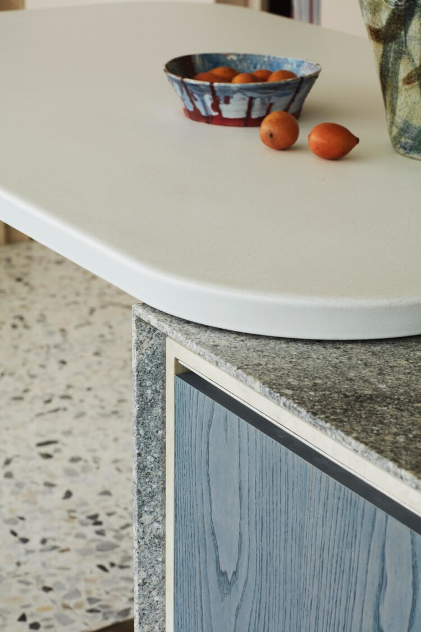
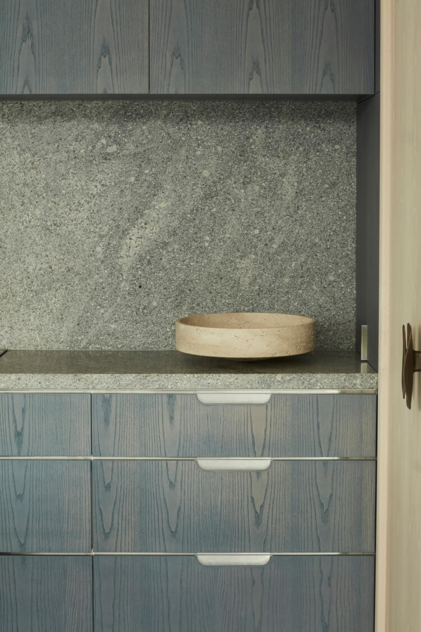
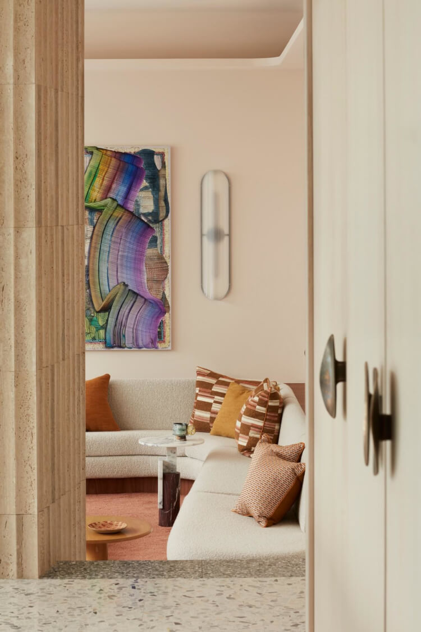
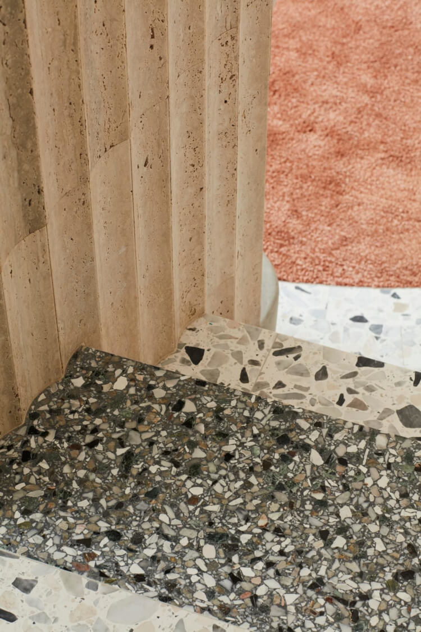
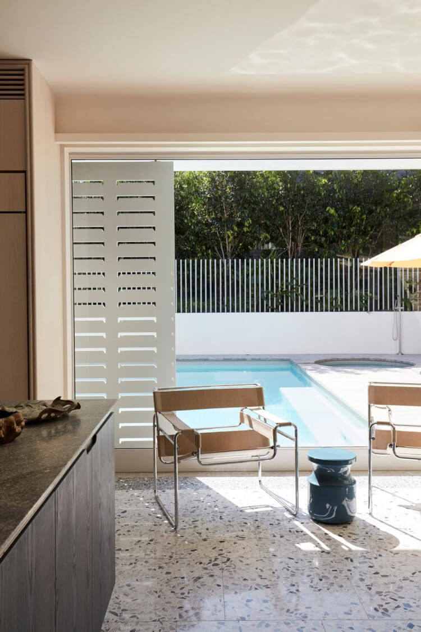
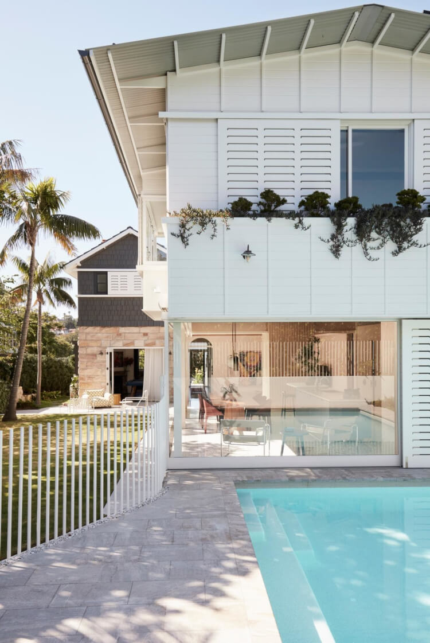
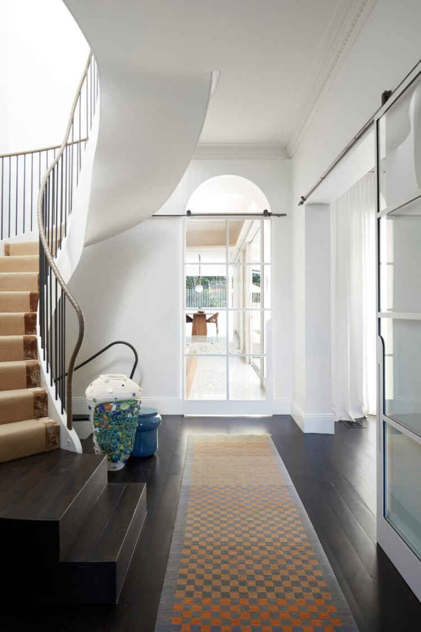
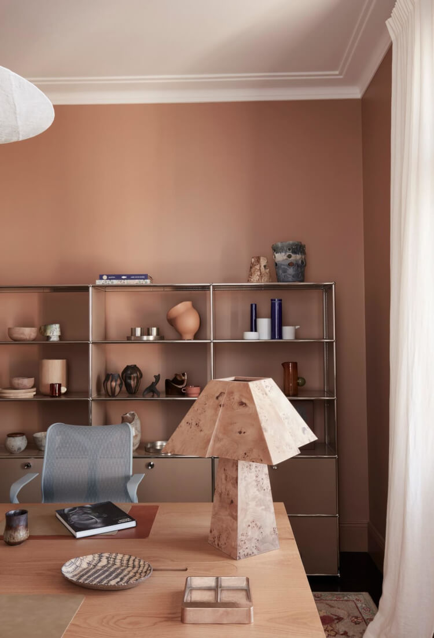


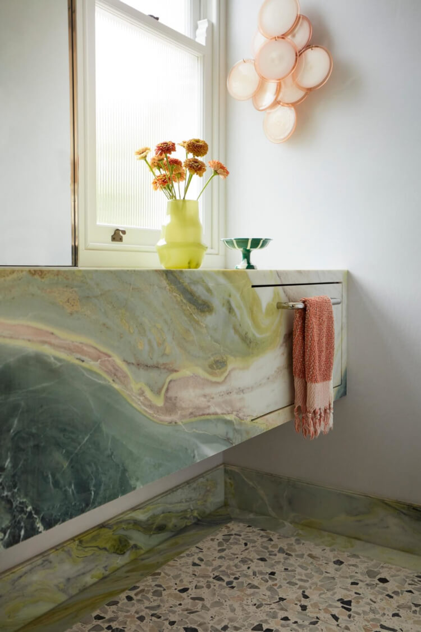
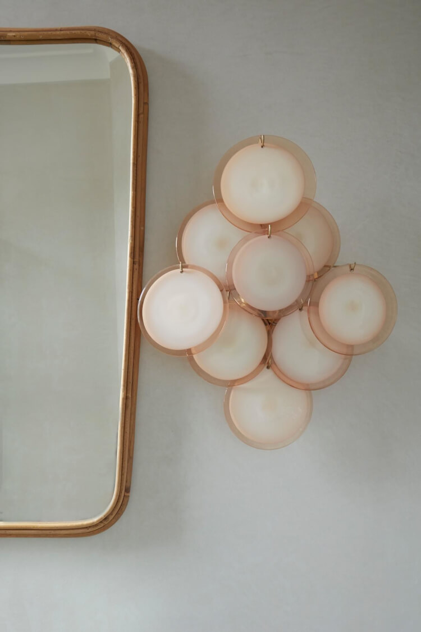

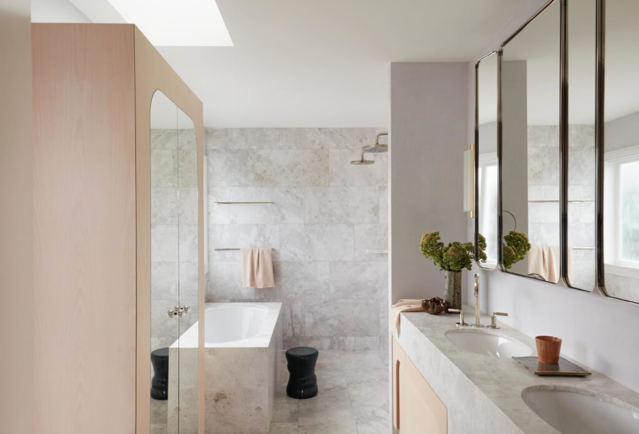
Photography by Prue Ruscoe.
A country house in Sonoma
Posted on Thu, 7 Mar 2024 by midcenturyjo
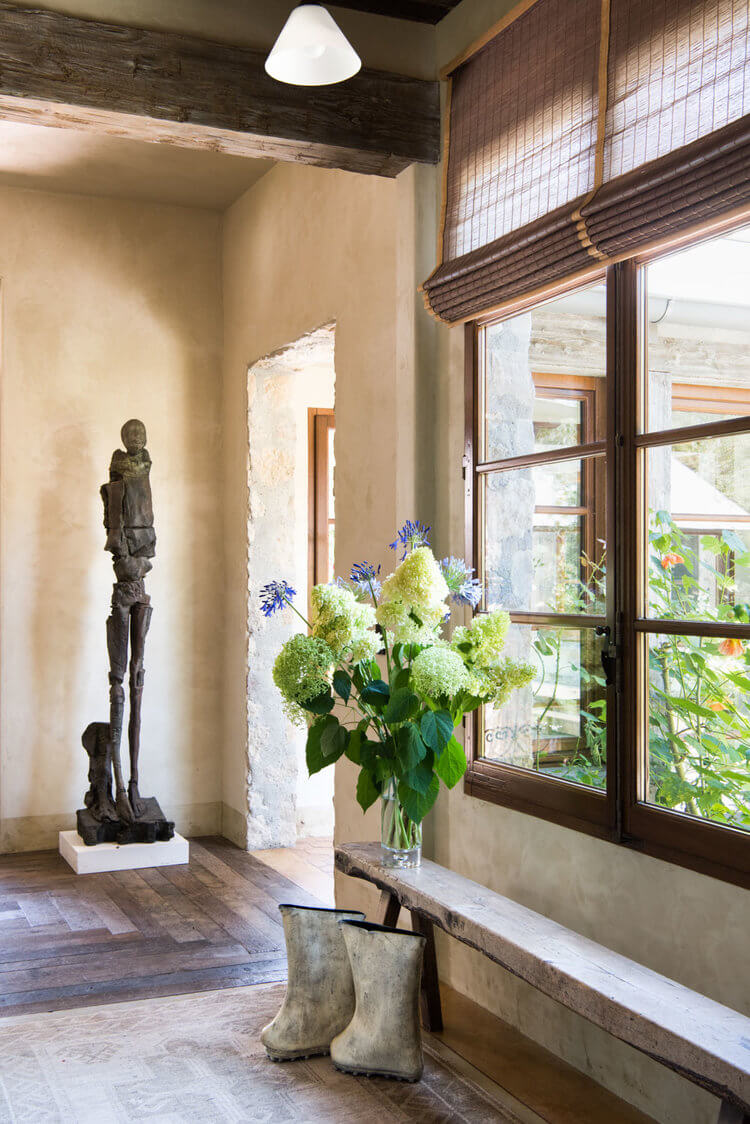
“The client bought an existing house as a family retreat and added additional buildings, including a guest house, barn, and speakeasy-game room to accommodate their growing clan. The former entry vestibule was reconfigured to become a favorite sitting room at the front of the house. The dining light fixture is on a pulley, and adds scale and drama to the large, open living space. The client loves intricate veining in their marble slab selections, rustic wood, and a mix of their collections, including Moroccan rugs, sculpture, antiques, and new pieces.”
The designers call this project “Natural Element” and it’s a beautiful name for a beautiful house sitting on a beautiful site. By The Wiseman Group.
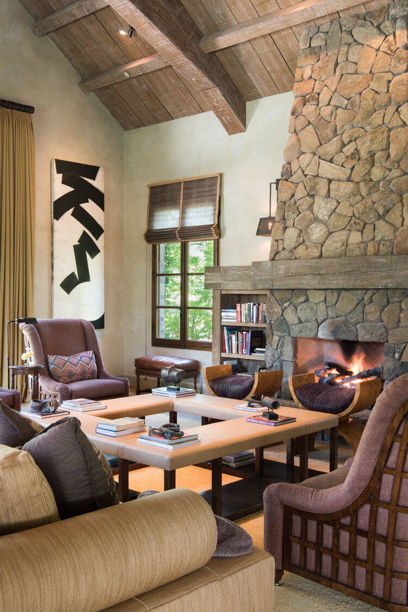
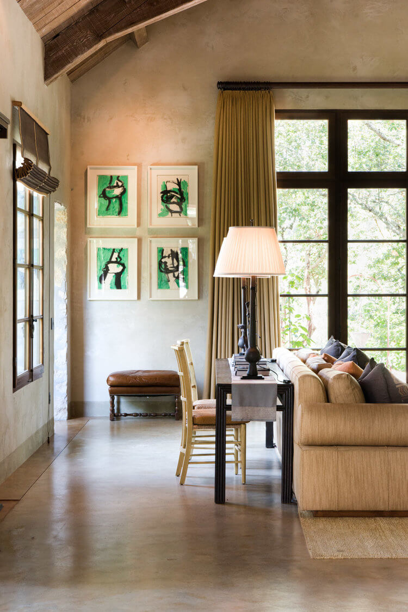
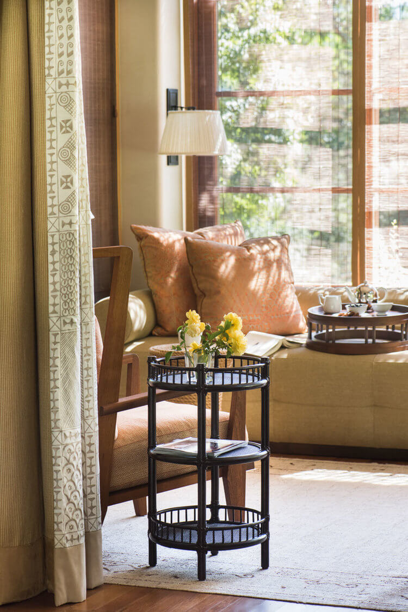
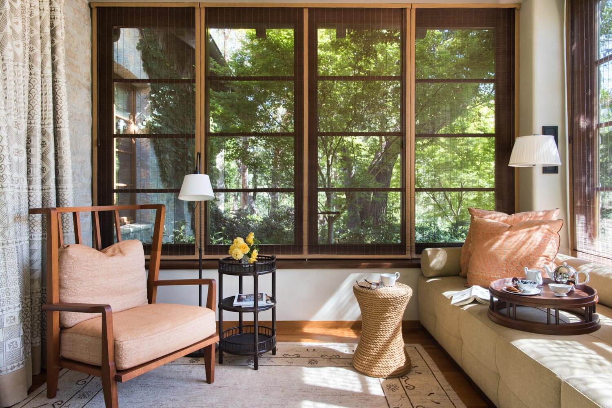
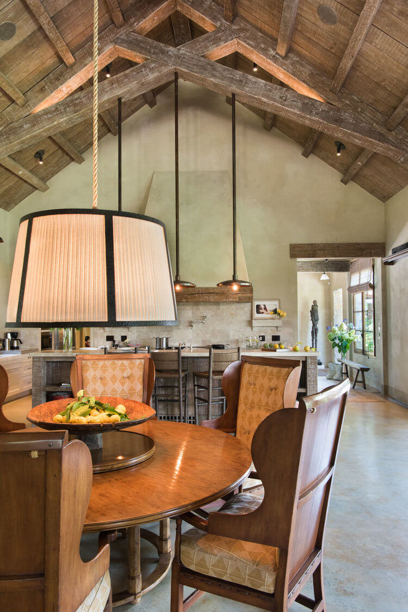
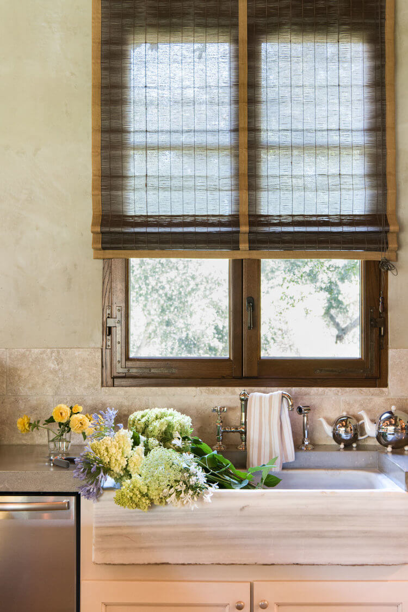
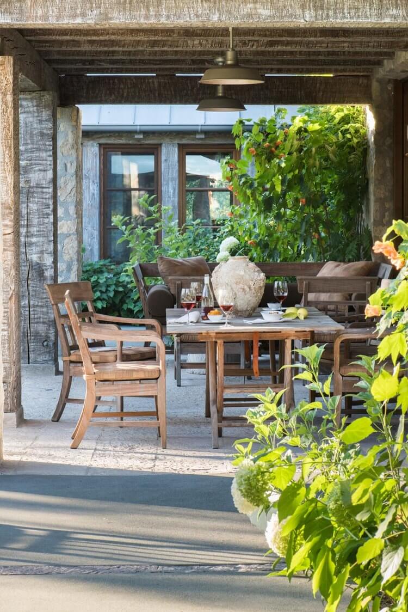
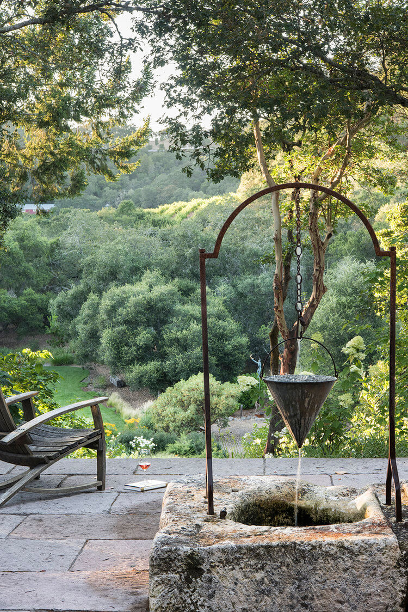
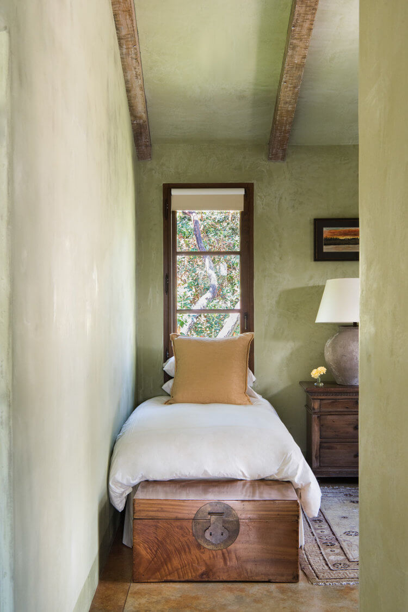
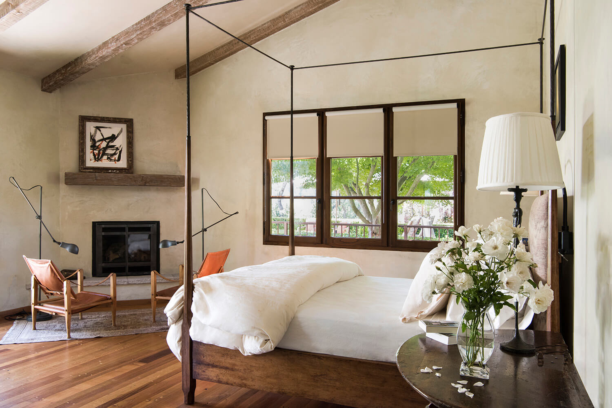
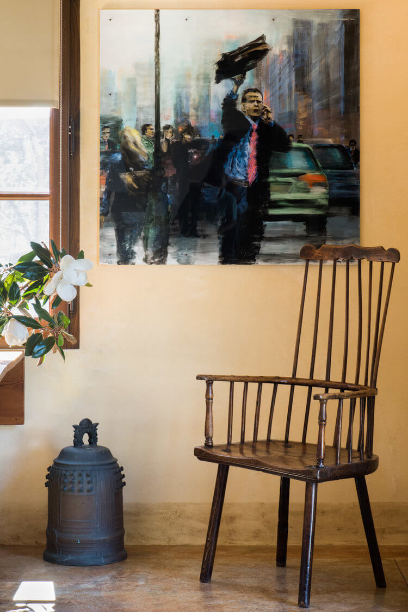
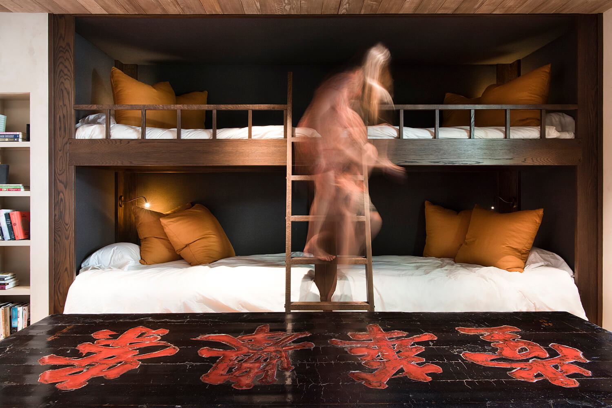
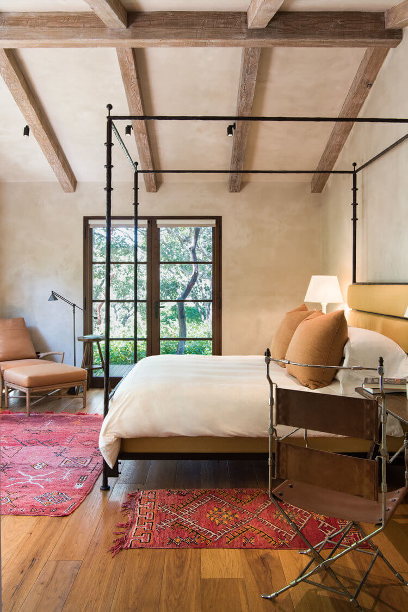
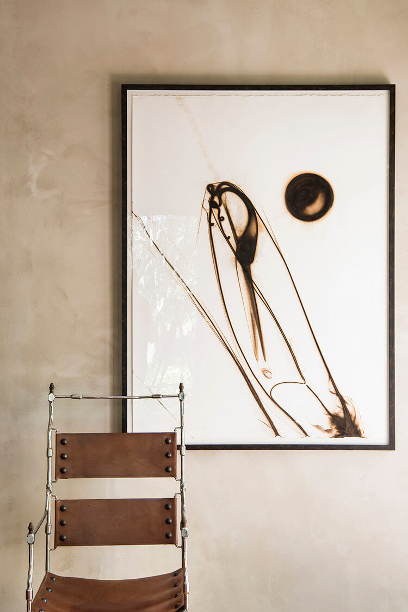
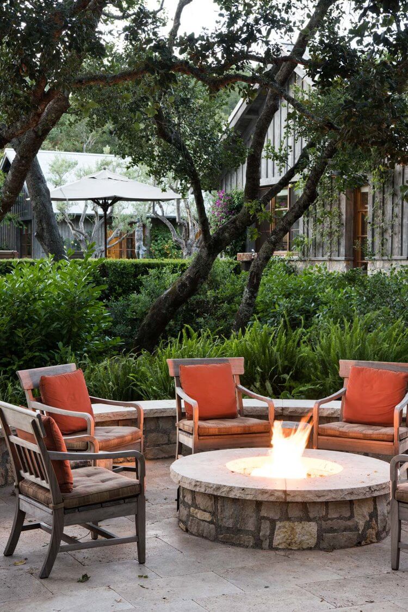
Photography by Stefano Scata.
Marie-Louise Sjögren
Posted on Wed, 6 Mar 2024 by KiM
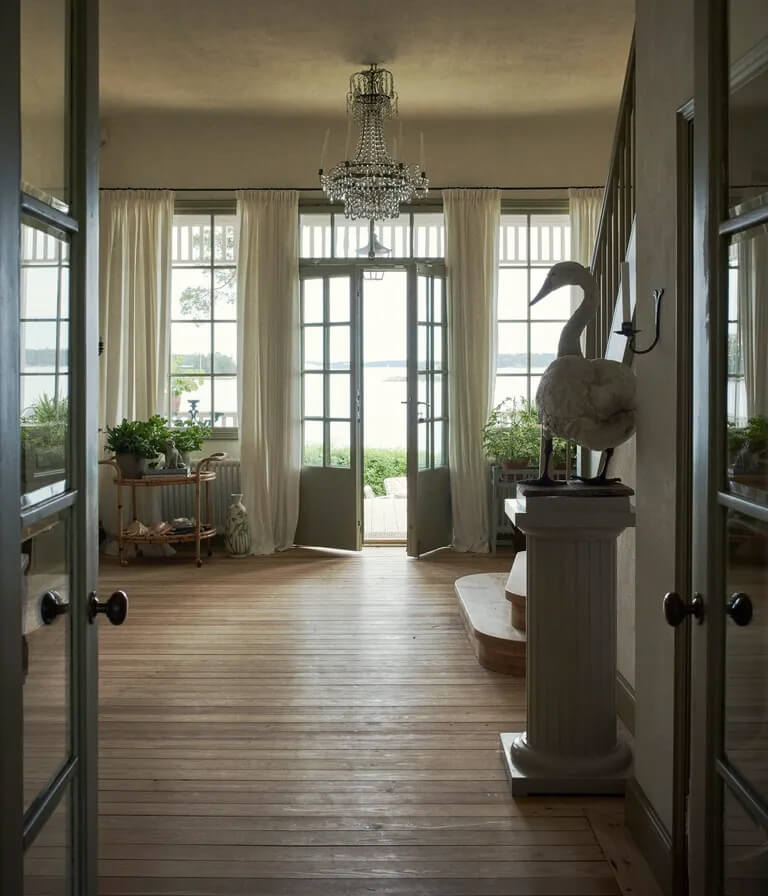
Life can sometimes be ugly but the rooms we live, work and dance in should always be beautiful and dreamy where one will feel embraced and safe. Every living space has a story to tell and new adventures to host. I try to find the essence of that story. The mood is often soft and romantic, yet decadent with elements of elegance, simplicity, honesty and warmth.
There is such a sense of calm and ease and simplicity with these spaces by Swedish designer Marie-Louise Sjögren.
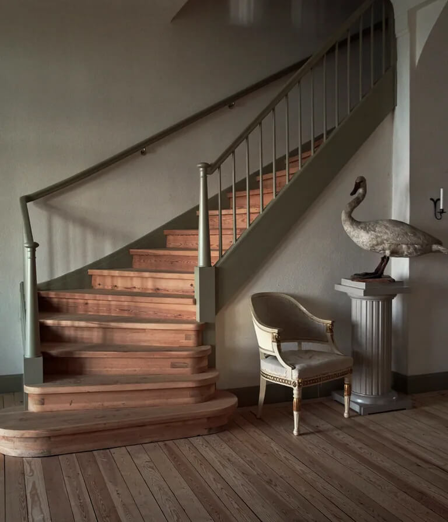
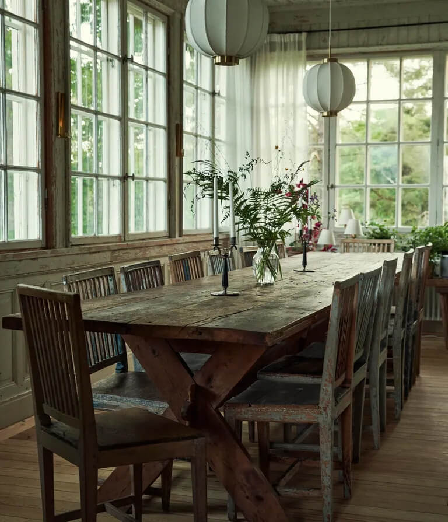
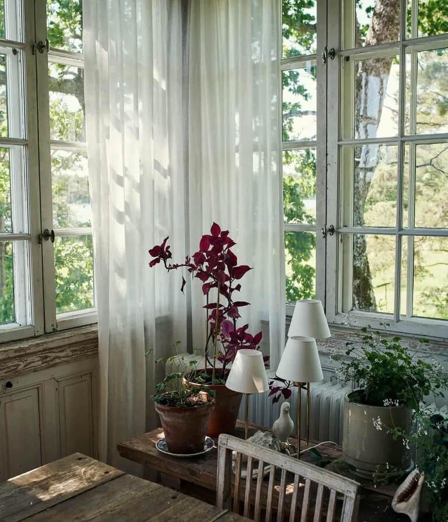
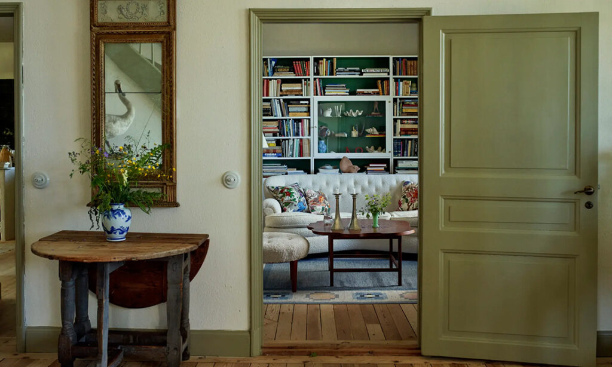
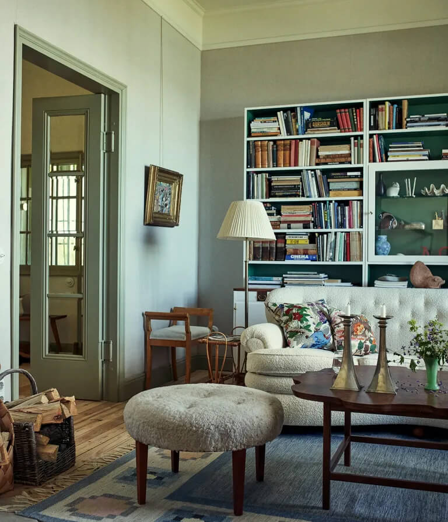
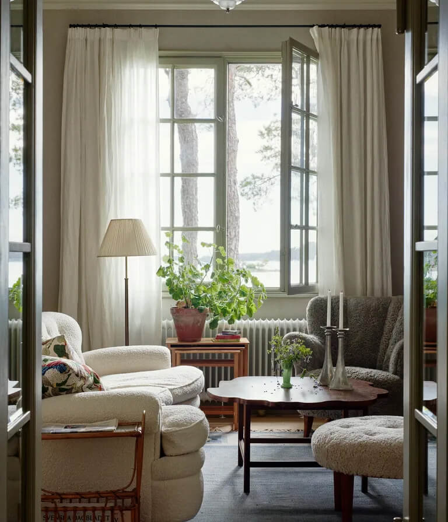
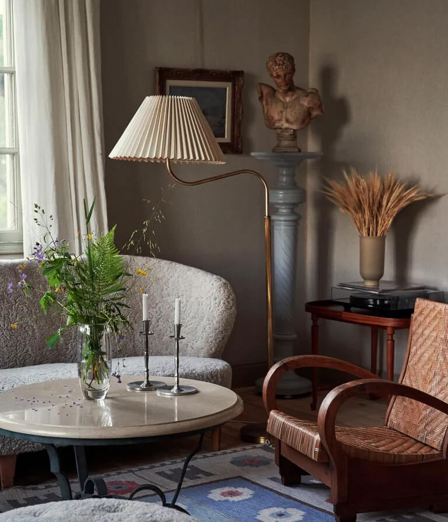
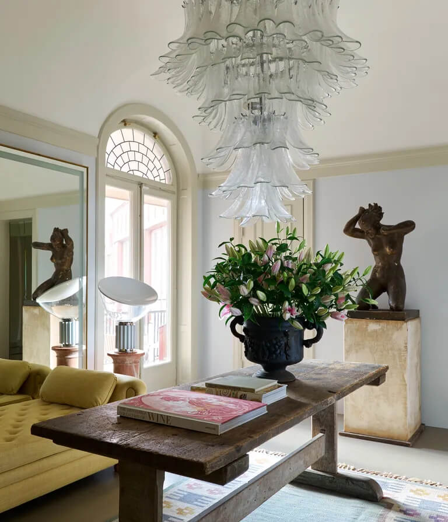
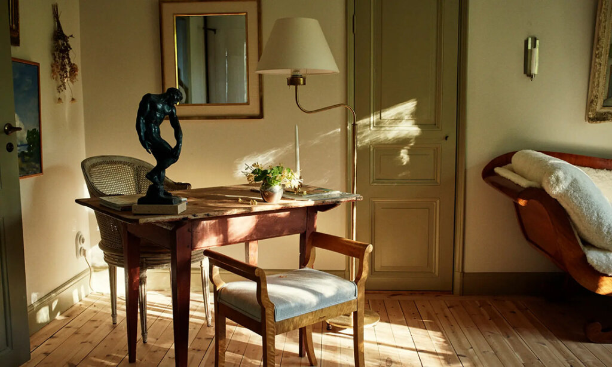

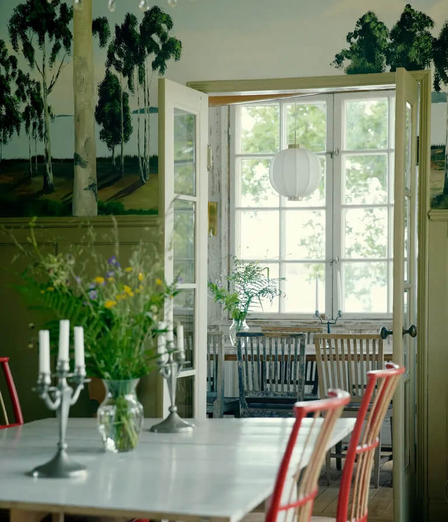
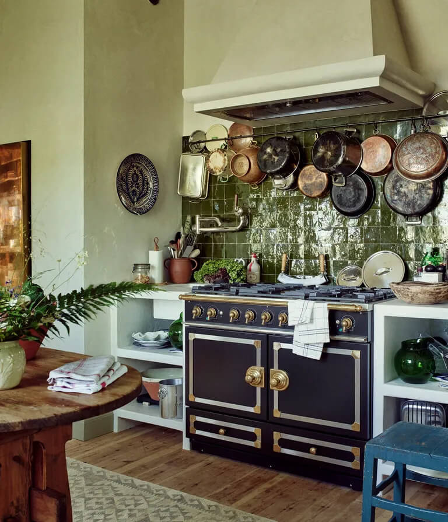
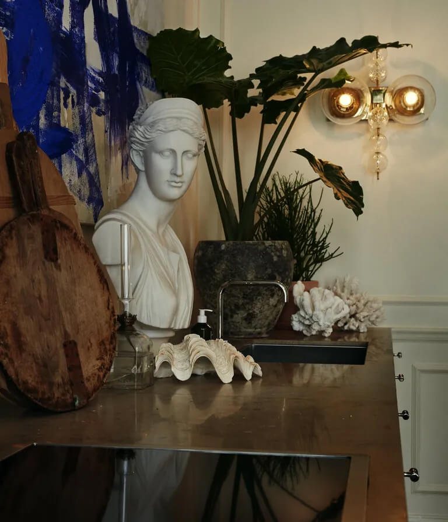
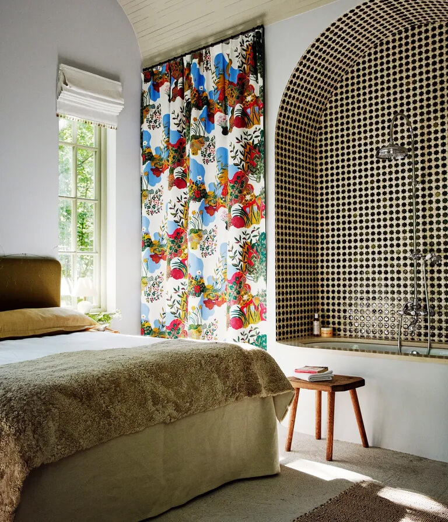
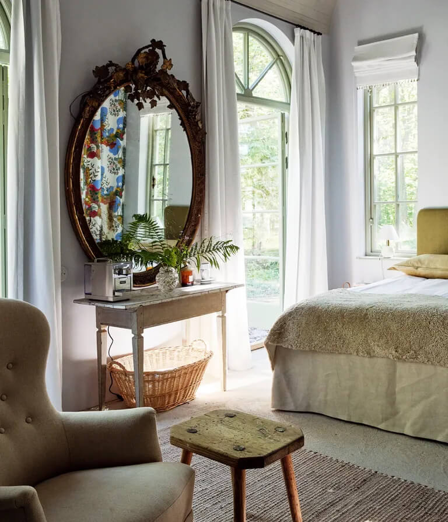
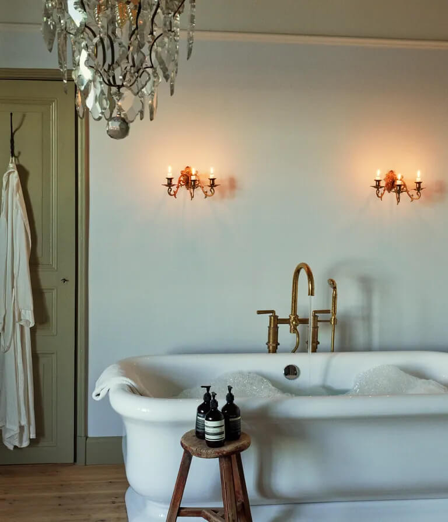
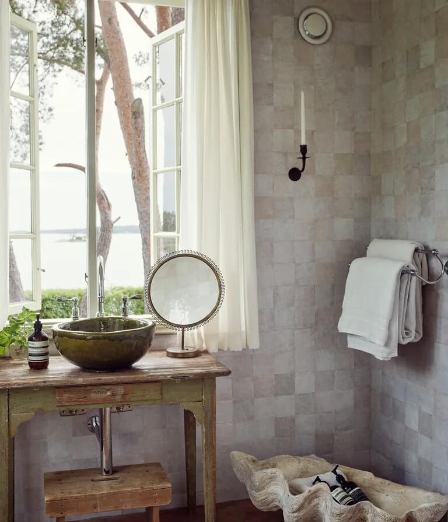
Happy Happy Joy Joy!
Posted on Tue, 5 Mar 2024 by midcenturyjo
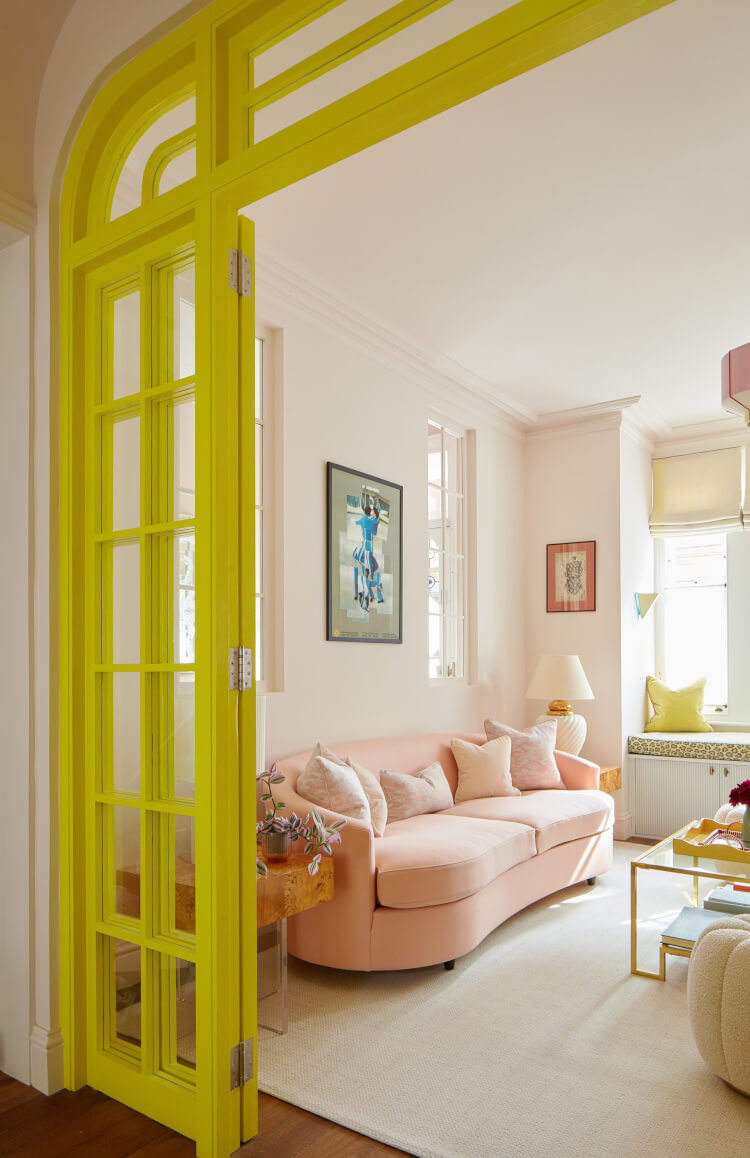
A smile spreads across my face every time I see these photos. The joy! The fun! The fabulous pastels! It’s a sherbert cone of a house for owners who are not afraid of colour and personality. Cheerful, bright and brilliant. Brook Green by East London architectural interior design studio Golden Design.

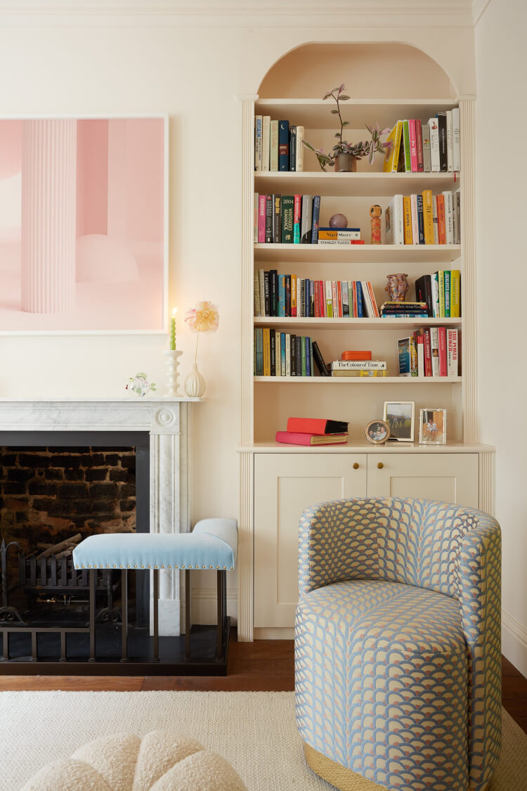
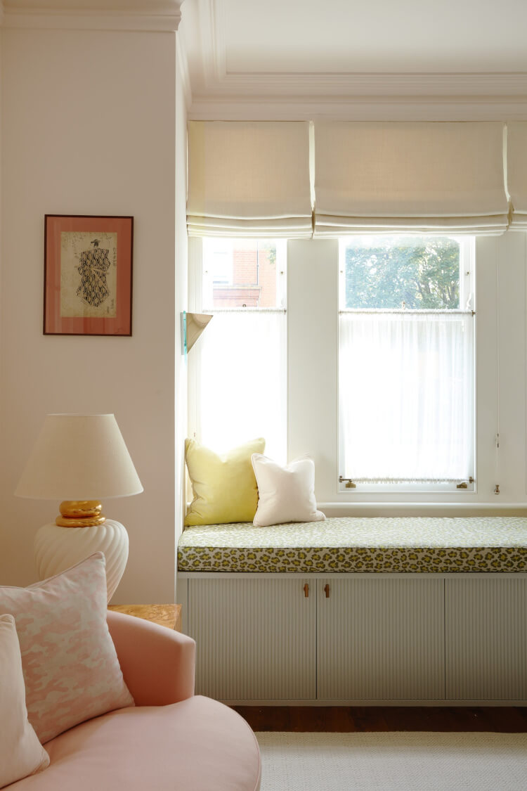
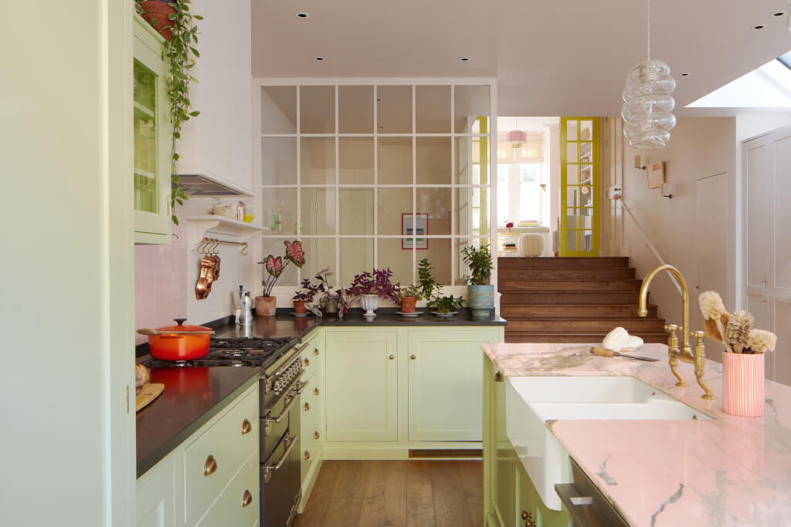
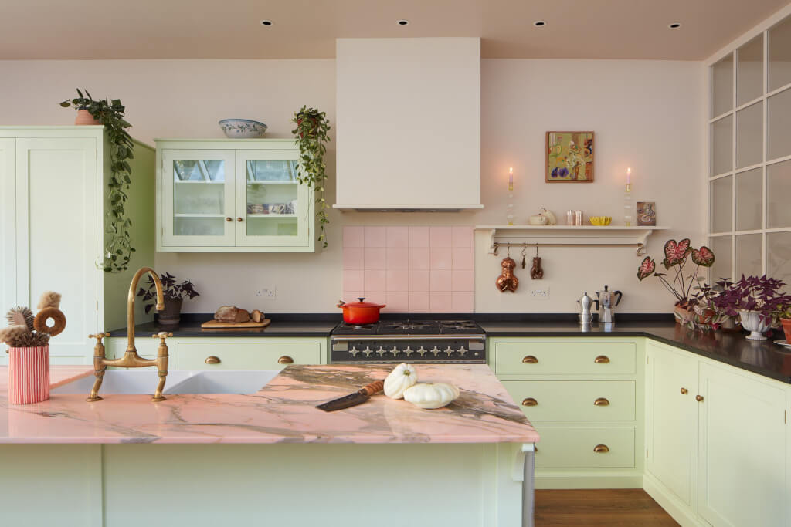
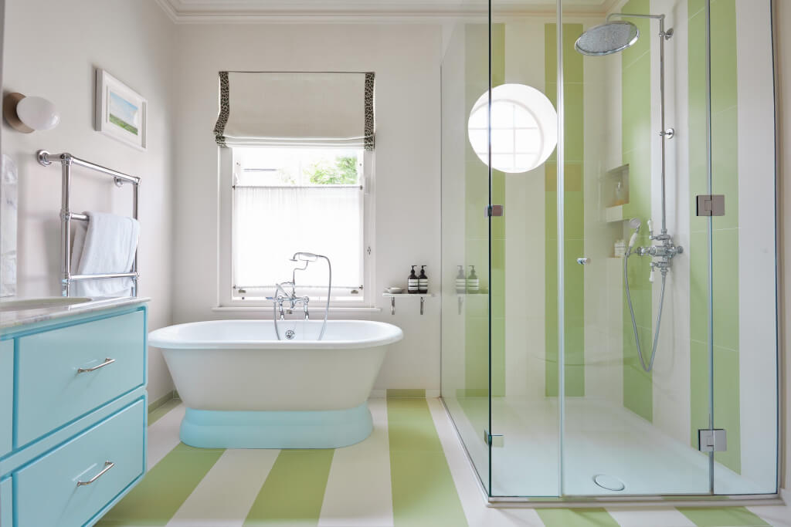
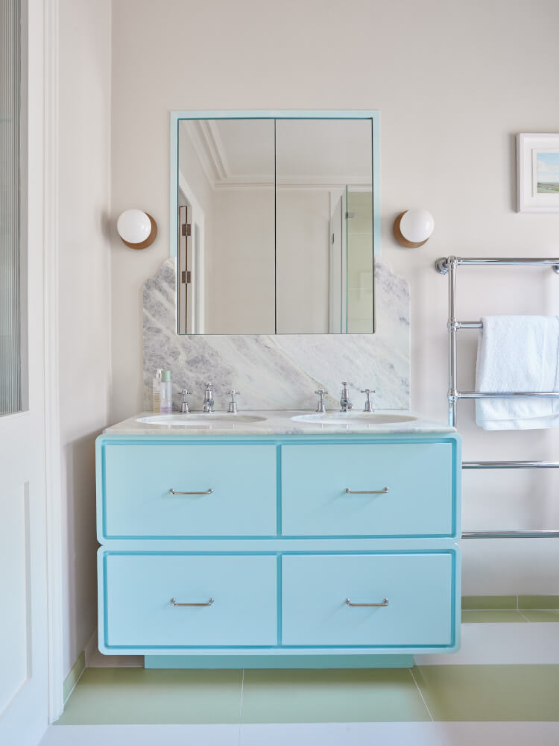
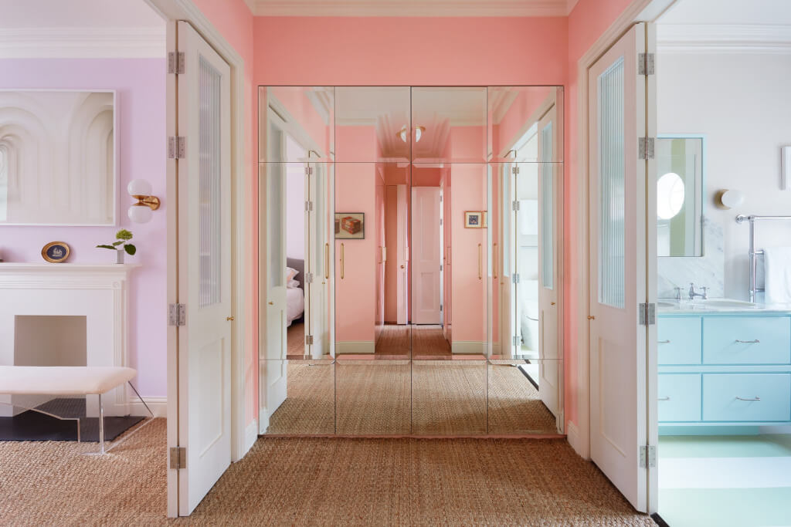
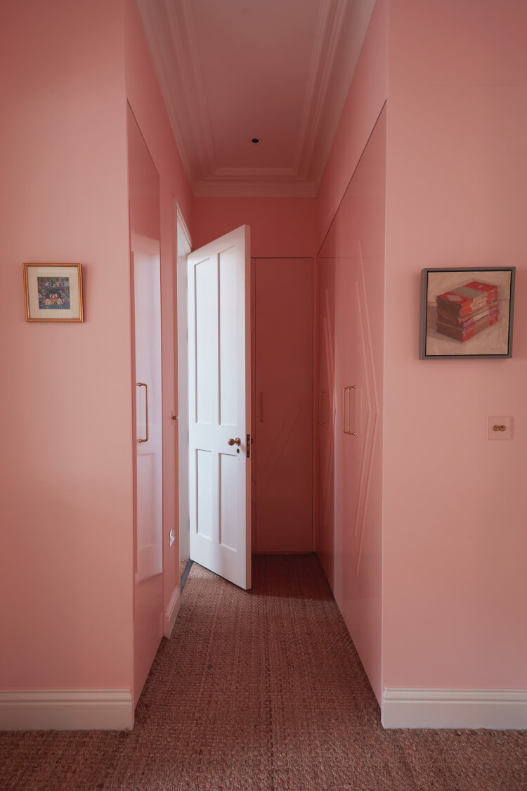
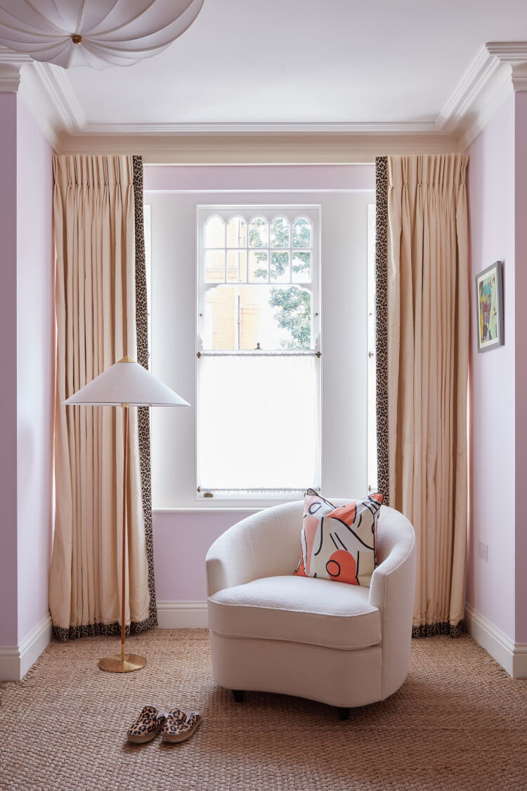
Photography by Tom Carter.
Designers’ own
Posted on Tue, 5 Mar 2024 by midcenturyjo
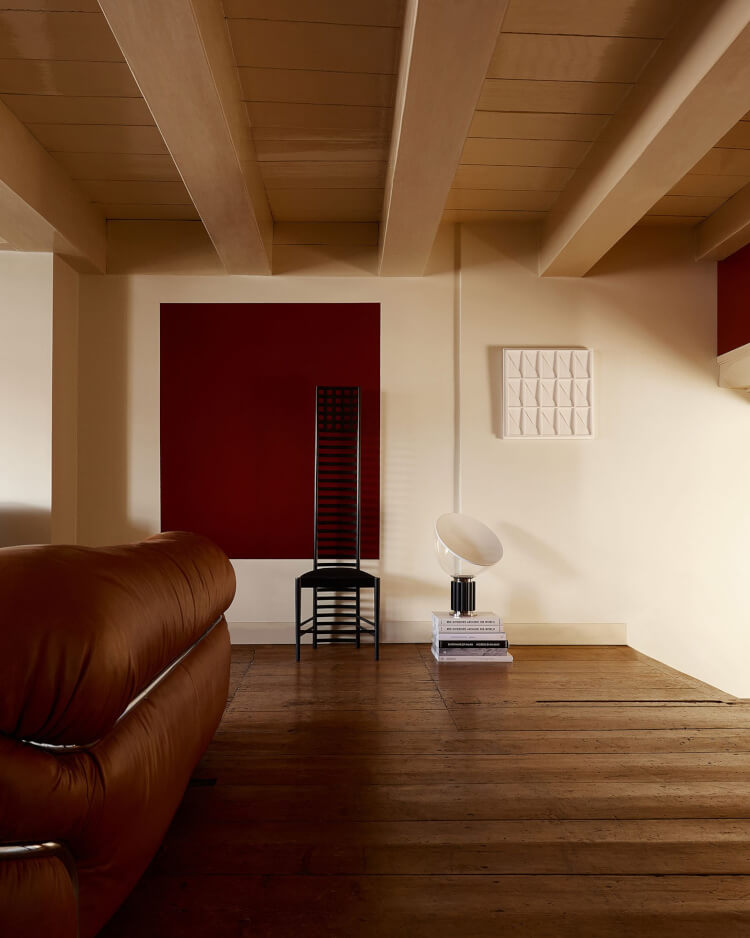
This stylish yet petite apartment (80m2) is the home of Lotte and Dennis Antonio Bruns of Amsterdam-based DAB Studio. Yes the tiny kitchen is in a hallway and the bedroom is more hole in the wall than boudoir but their sensitive and sensual design is rich with cognac and tobacco hues and mid century meets modern furniture. The split-level home at the base of a canal house shows what can be done when you don’t fight your constraints but learn to embrace them.
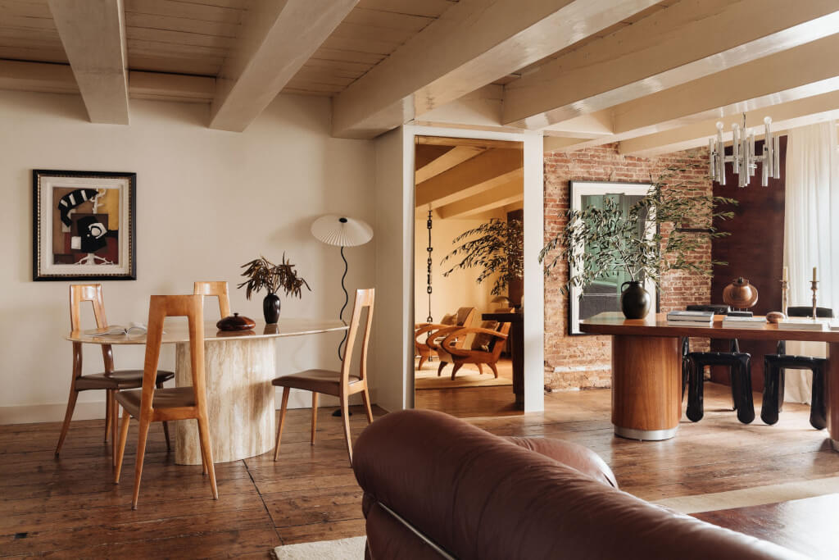
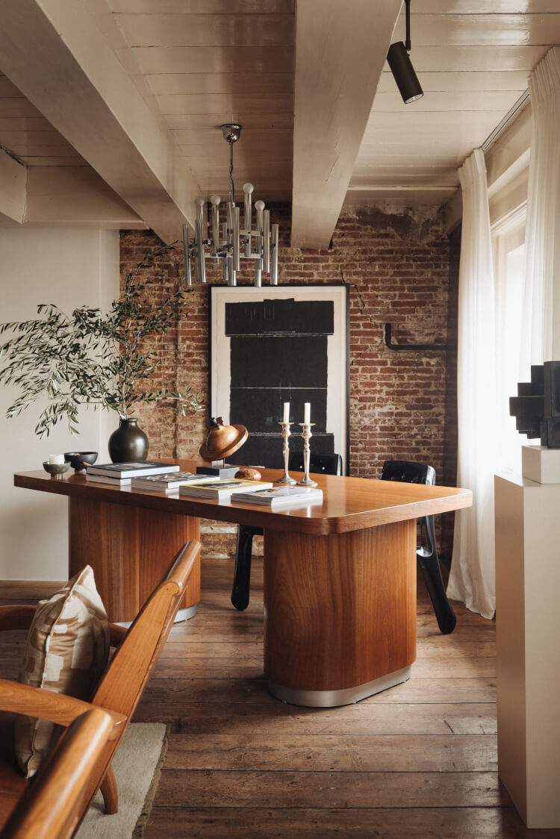
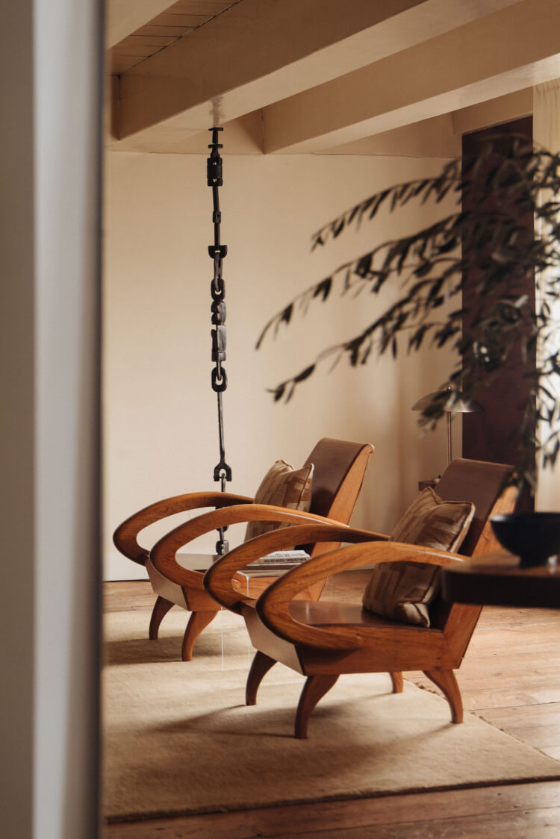
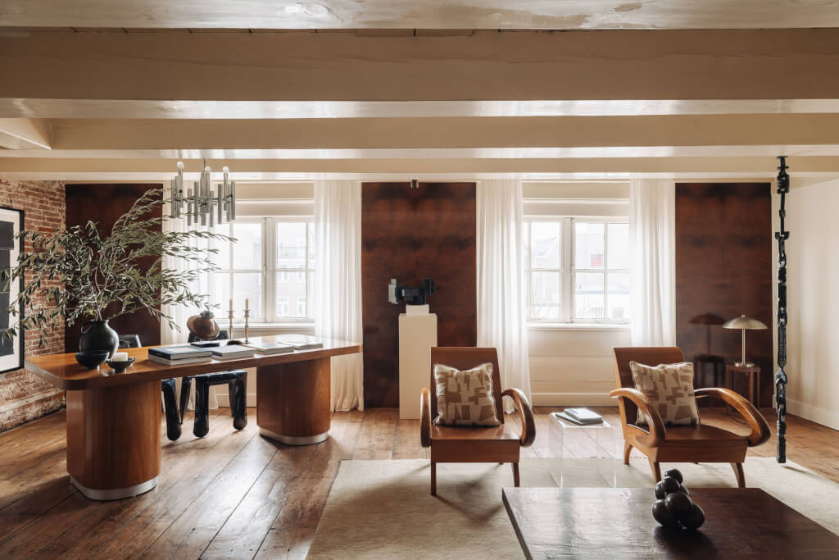

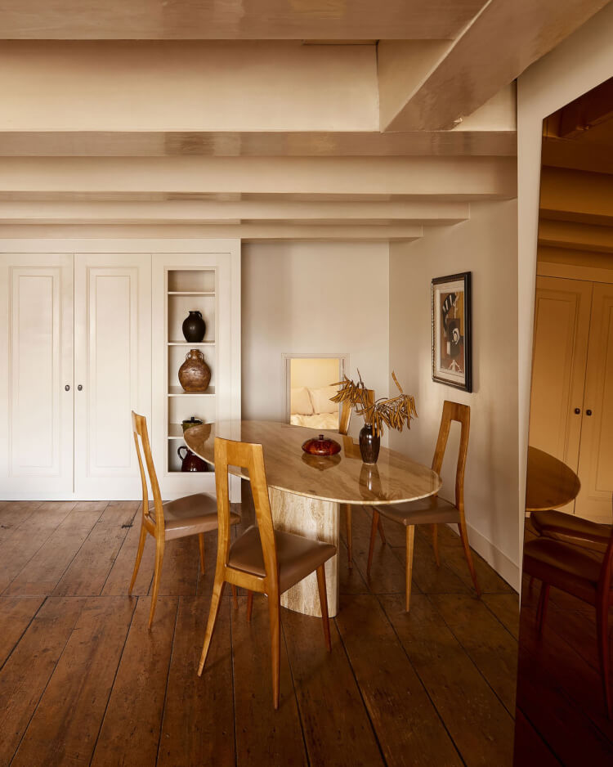
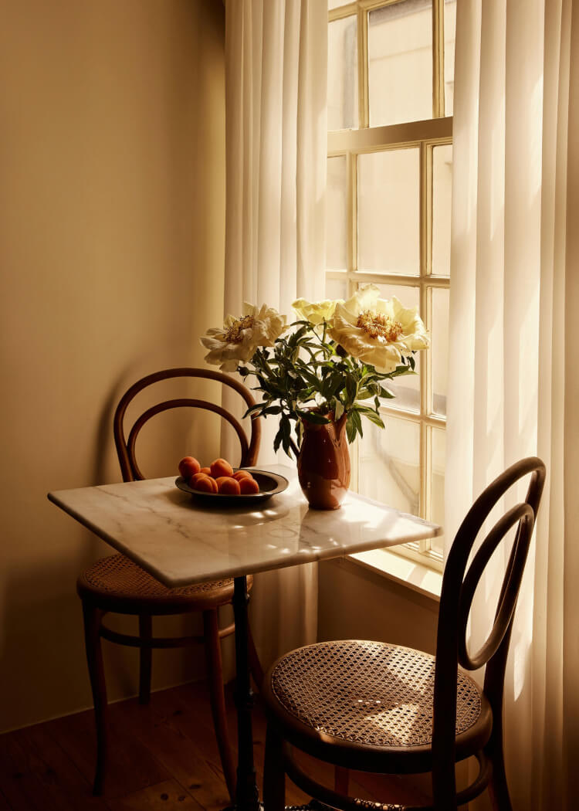
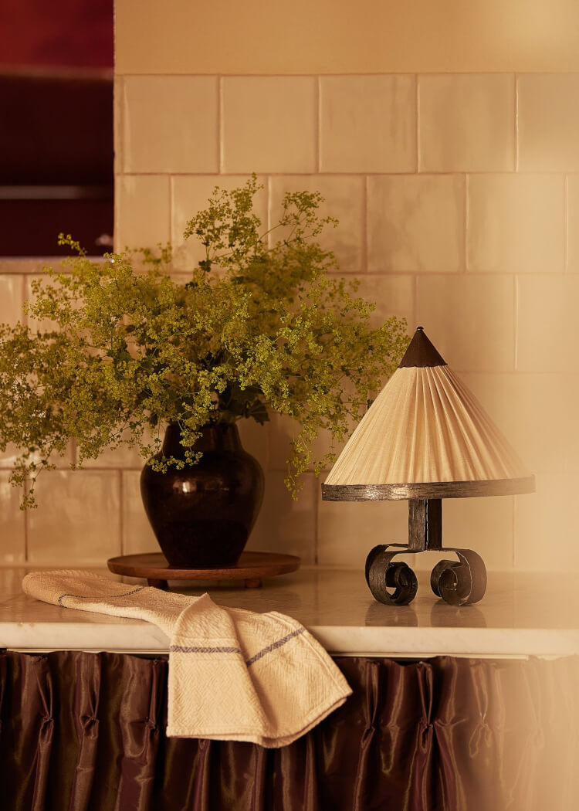
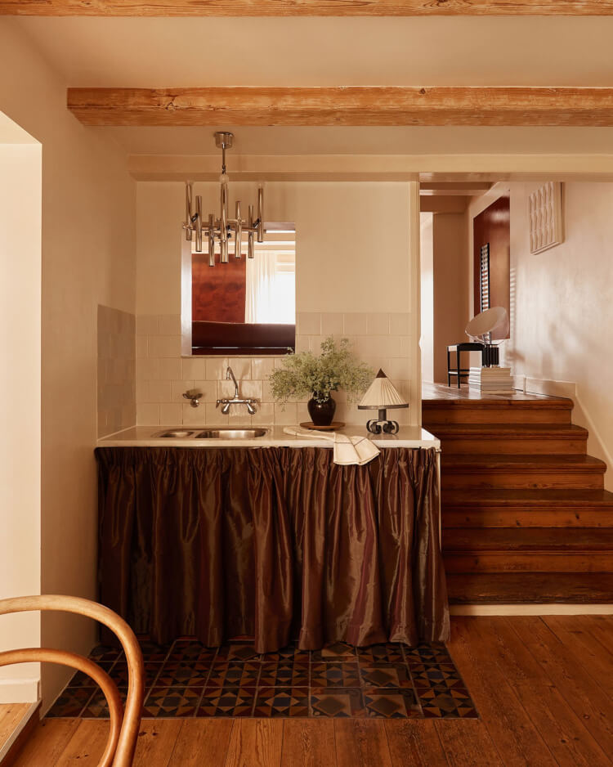


Photography by Daniëlle Siobhán and Flare Department.

