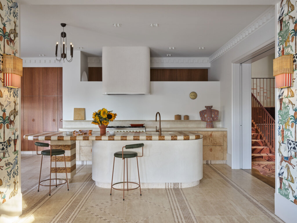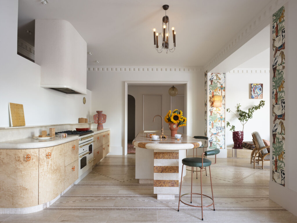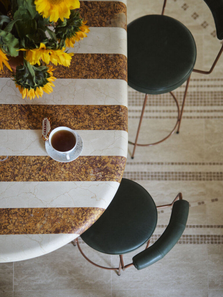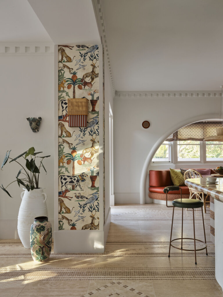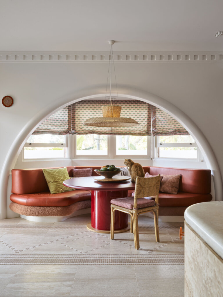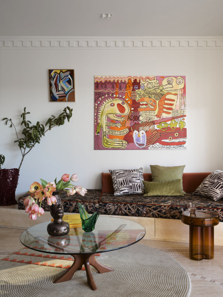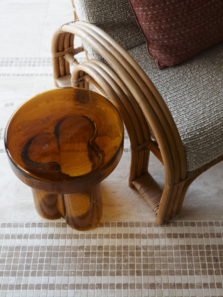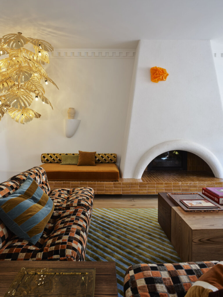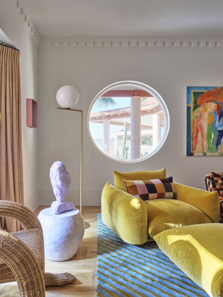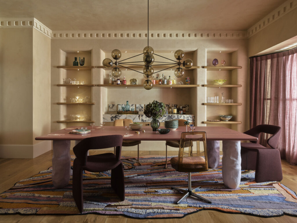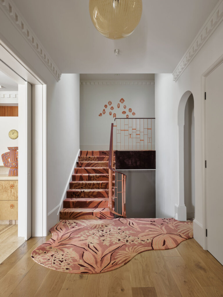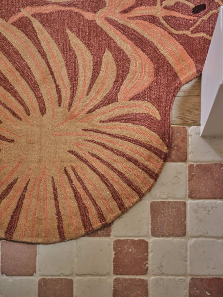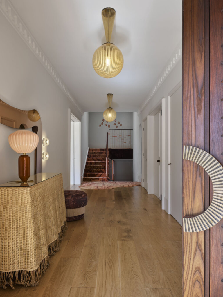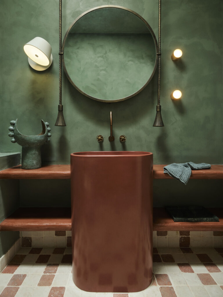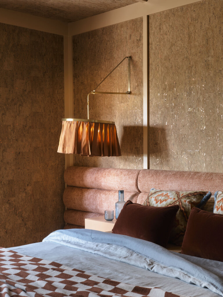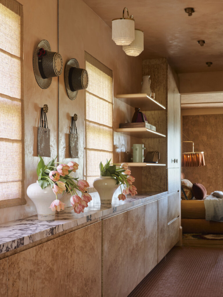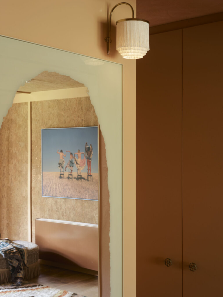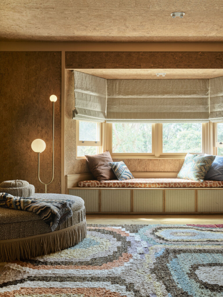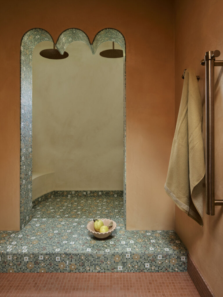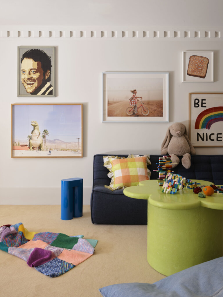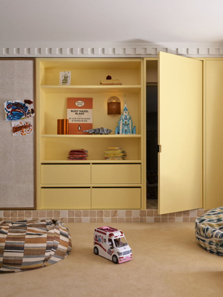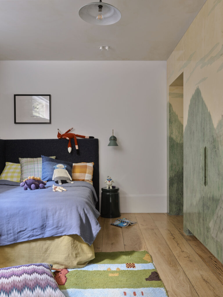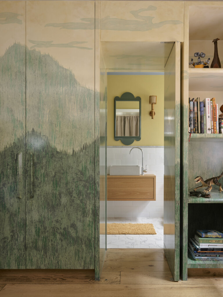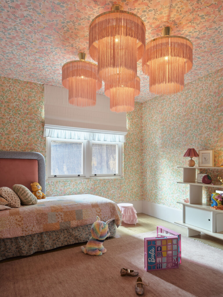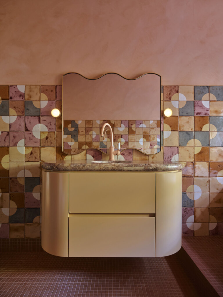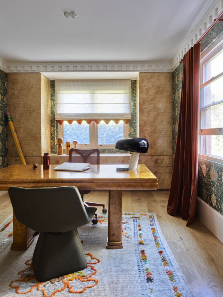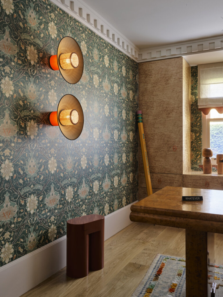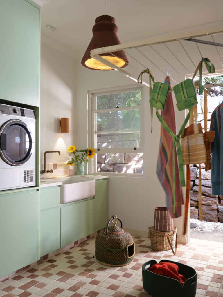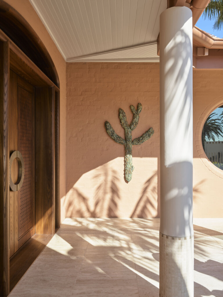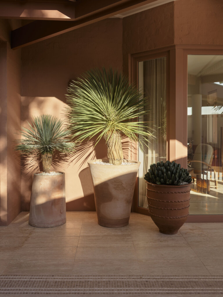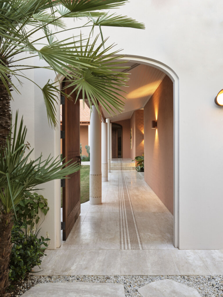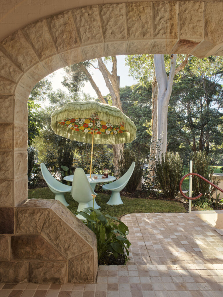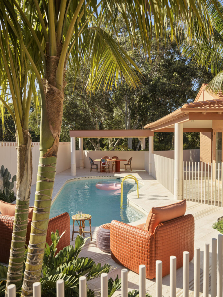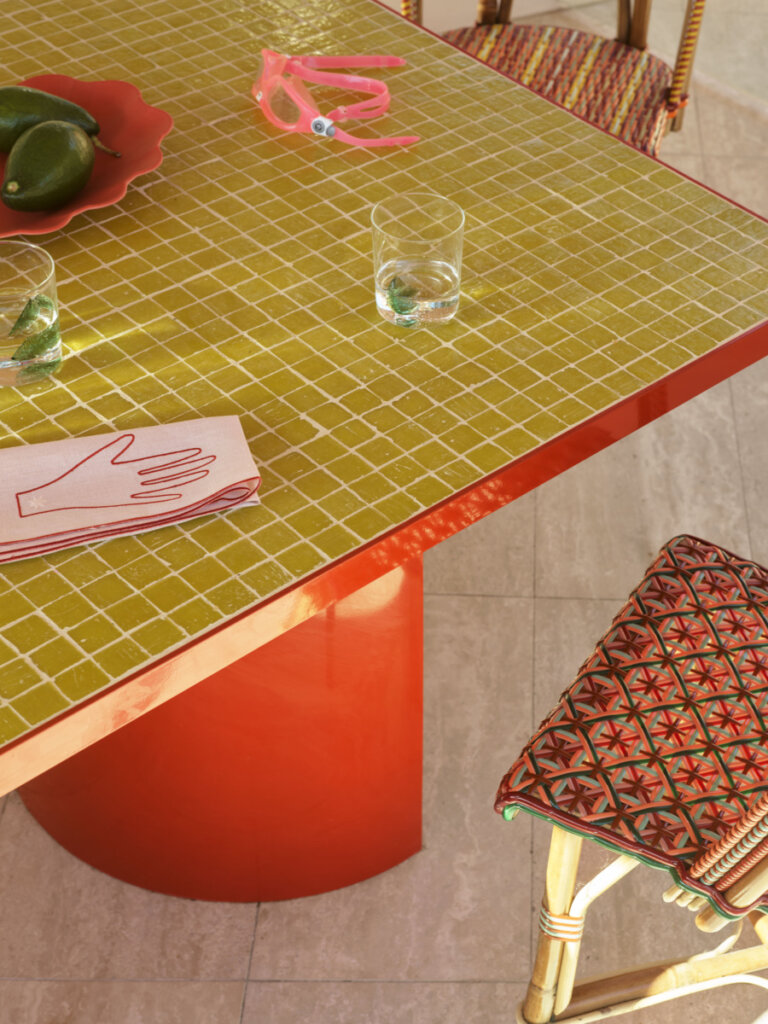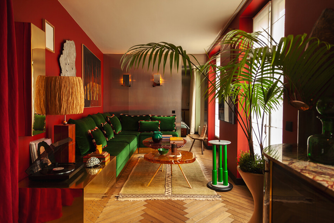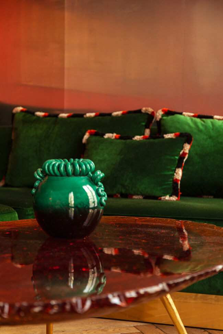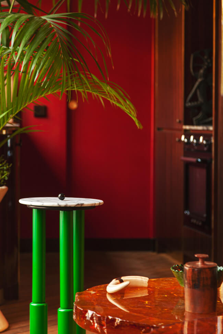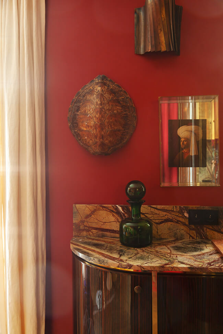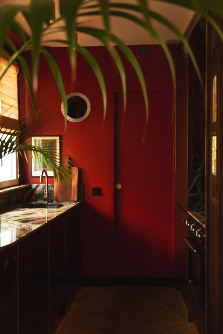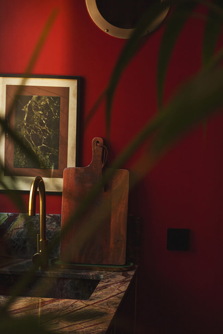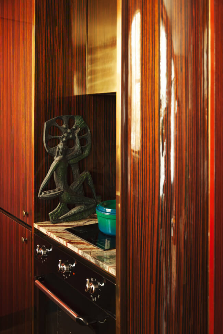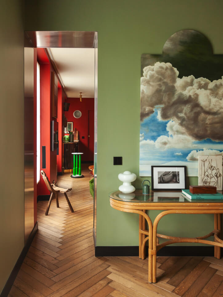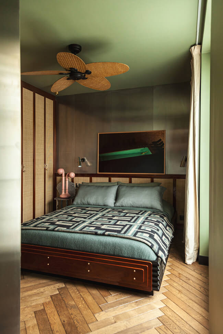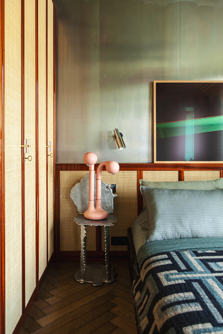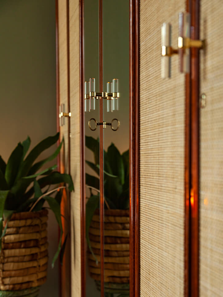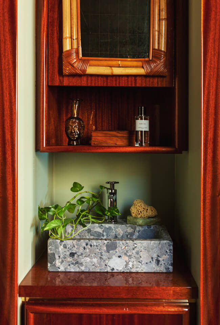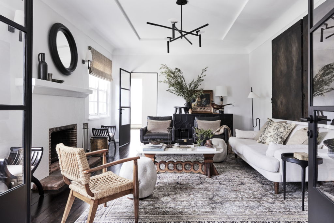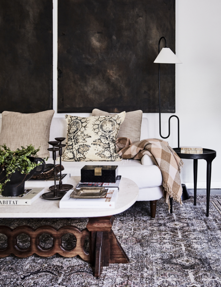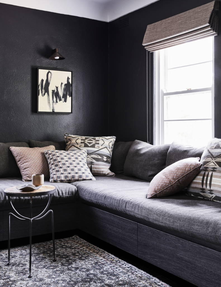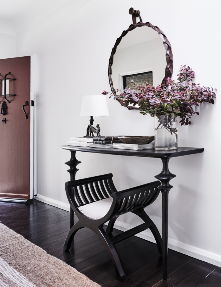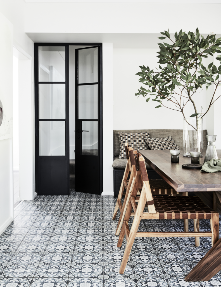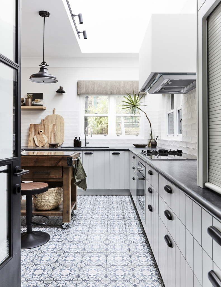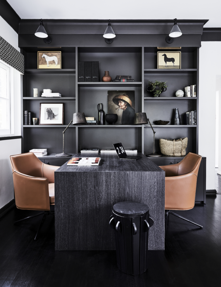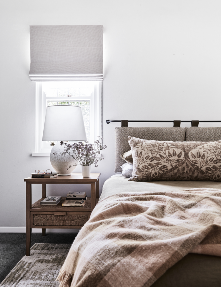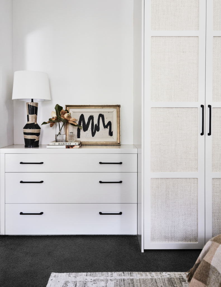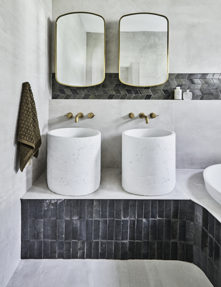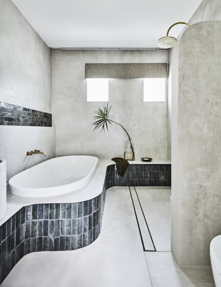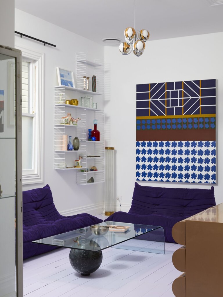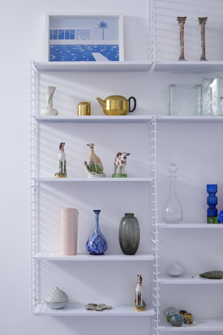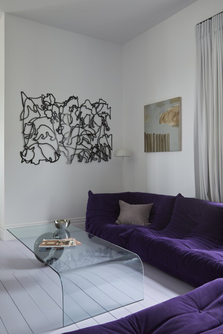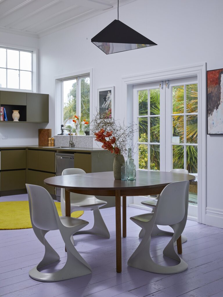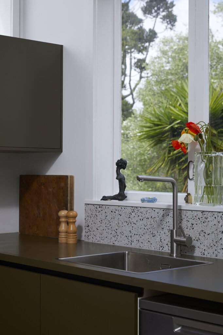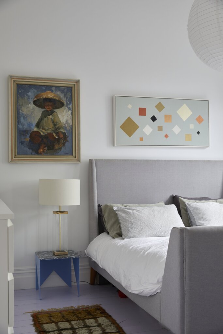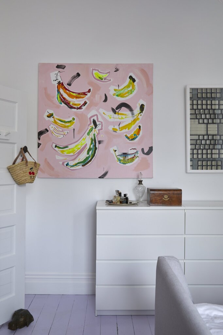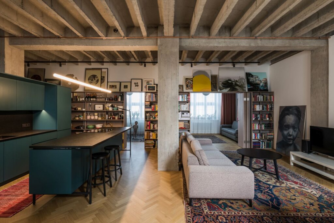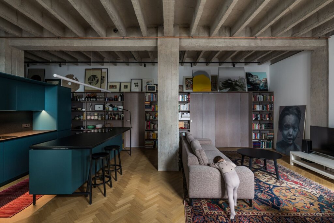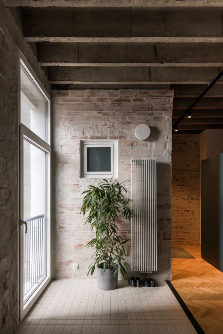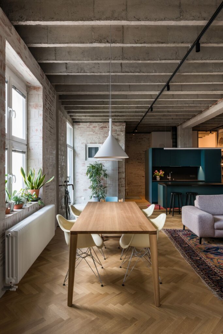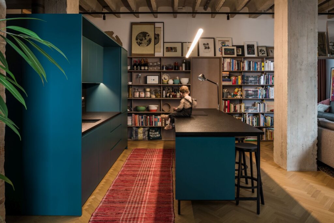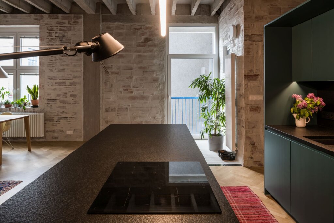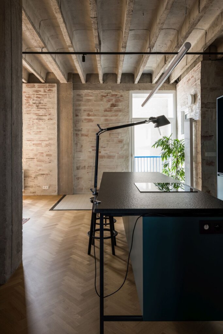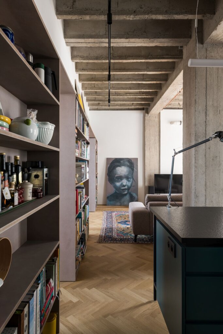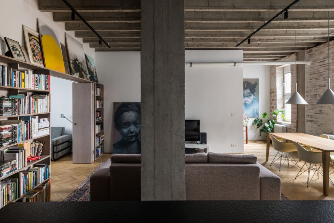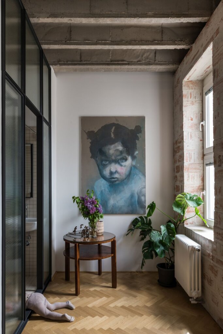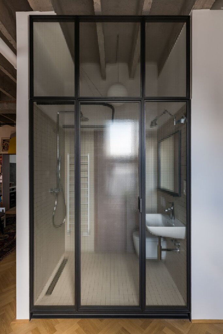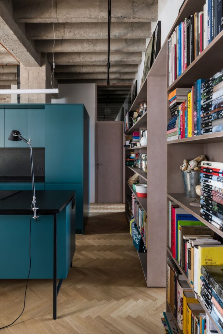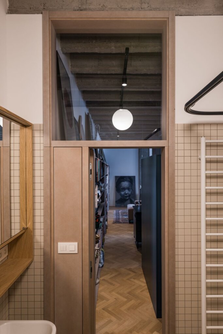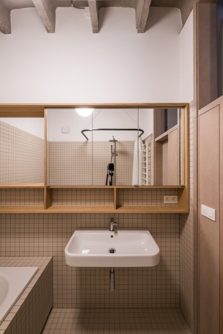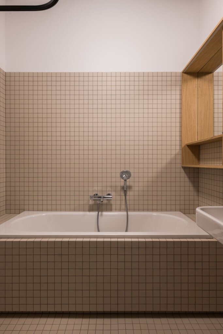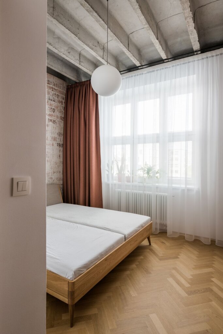Displaying posts labeled "Living Room"
Home and Away
Posted on Mon, 7 Nov 2022 by midcenturyjo
“Sequenced over three levels, this dream-like oasis weaves tangible tales of faraway lands and ancient cultures through eclectic manipulations of materials and styles to convey charismatic reinterpretations of the past.”
It’s fun, fresh, quirky, spirited, confident and trend-setting. It’s mad. It shouldn’t work. It’s a triumph. “Home and Away” by in my opinion the most exciting Australian interior designer Yasmine Saleh Ghoniem of YSG.
Photography by Anson Smart
Shades of red and green in a Paris apartment
Posted on Fri, 4 Nov 2022 by KiM
This Paris apartment was designed with travel in mind. The inspiration were hotel rooms, luxury train carriages, with a certain degree of luxury and elegance. Shades of red and green were used throughout – not typically a palette I’m drawn to but designer Hugo Toro worked magic here and I adore it. (Photos: Leny Gueta)
Sirocco
Posted on Thu, 3 Nov 2022 by midcenturyjo
“Referencing the Spanish Mission heritage of the home, our concept for the furnishing and finishing of ‘Sirocco’ on Sydney’s upper north shore is cosy West Coast cool.”
Relaxed and refined, sophisticated and welcoming. Spanish Mission style is enhanced by a monochromatic colour palette, warmed by rich wood tones and layers of texture. By interior designer Kate Nixon of Studio Kate.
Photography by Maree Homer
Breathing new life
Posted on Thu, 3 Nov 2022 by midcenturyjo
“A renovation of a 1912 Villa to bring it into the 21st Century and make it comfortable for family life (after being a student flat for 25 years). Wall linings were replaced and repainted as was the kitchen, architraves and skirting were reinstated , heating/cooling was installed and the floors were painted.”
Breathing new life into a tired old home. Fresh, contemporary and fun. Further renovations are to come but what a great beginning. Sackville 2019 by Auckland-based Dessein Parke.
Photography by Sam Hartnett
From desolate building to family home
Posted on Tue, 1 Nov 2022 by midcenturyjo
The designers knew they had a gem in the rough. The apartment in a functionalist building was derelict but as they stripped it back they discovered a ribbed ceiling and massive concrete columns. Reconfiguring the layout the main public area is an open-plan living, dining and kitchen area that embraces its industrial elements while softening them ever so slightly for family living. Apartment N1M by Bratislava-based Benko Benkova.
Photography by Nora and Jakub Čaprnka
