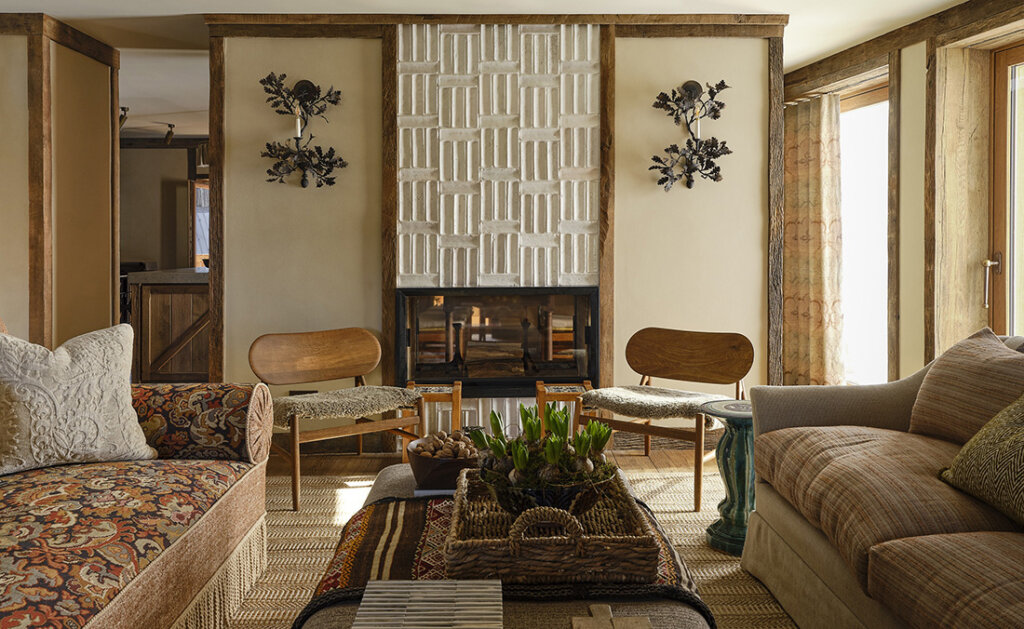Displaying posts labeled "Living Room"
Relogged
Posted on Mon, 7 Apr 2025 by midcenturyjo

Relogged by Ukrainian architectural and interior design firm balbek bureau is a private home located on a riverside green zone, originally built as a log cabin and reimagined to reflect the client’s contemporary lifestyle. The redesign reinterprets classic log house aesthetics with minimalist geometry, concrete floors, and a moody yet warm palette. Inspired by Rick Owens’ Concordia apartment, the interior is grungy and utilitarian, softened by custom furniture and vintage pieces. Minimal intervention preserved the log structure, while open layouts, dark-stained wood, and metal elements give the home a bold, modern edge rooted in comfort, creativity, and deep collaboration with the client.





























Photography by Andrey Bezuglov, Maryan Beresh.
A ski chalet in Méribel, France
Posted on Fri, 4 Apr 2025 by KiM

The renovation and extension of this decades-old ski chalet required full interior architectural design and detailing, space planning, and interior decoration. The needs of a young family and their guests, combined with the functionality essential to a ski chalet, underpin the design concept – celebrating nature through the choice of materials and honouring culture through bespoke craftsmanship.
This chalet is so very Swiss Alps but with some unique touches by the defying-all-trends designer Hubert Zandberg. I love that every one of his projects is so full of pattern and texture and is as inviting as can be. And not a single trend to be found! Photos: Giulio Ghirardi.















A harmonious fusion of form and function
Posted on Thu, 3 Apr 2025 by midcenturyjo

The redesign of this Montreal pied-à-terre by LES ENSEMBLIERS reimagines a two bedroom apartment into a seamless one-bedroom living space. A significant custom closet optimizes storage, while the primary living area balances sleek hard surfaces with soft plaster walls, velvet and bouclé. Thoughtfully curated local accessories and curvaceous, low-profile furniture maintain unobstructed river views. A curved kitchen island and minimalist cabinetry enhance openness, blending elegance with architectural integrity.















Photography by André Rider.
Elegance redefined
Posted on Thu, 3 Apr 2025 by midcenturyjo

“From art to spirituality, psychology to design, no realm is closed to exploration. In design, there is freedom in fluidity.”
This warm and sophisticated North London family home by Tatjana von Stein blends local history with global architectural influences, creating an eclectic yet glamorous retreat. Subtle historical nods merge with vibrant design elements, fostering engaging conversations and adaptable spaces. Balancing comfort and grandeur, the interiors offer a refined yet inviting atmosphere, seamlessly transporting you beyond the city while maintaining a sense of home.






















Photography by Clemente Vergara.
A gut renovated loft in SoHo that is as calming as can be
Posted on Wed, 2 Apr 2025 by KiM

This full gut renovation of a 2800 square foot existing loft apartment located in the heart of Soho offers a refuge of calm for the homeowners in contrast to the bustle of Soho just outside the front door. The design concept worked to achieve a tranquil respite through an encompassing interior that feels at once calm and cozy. A relatively minimal architectural expression achieves this serenity when paired with the lived-in and eclectic curation of furniture, lighting, and art. The warmth of white oak millwork, hand-finished limewash, and plaster wall treatments ensure the space feels approachable and unified. Vintage pieces were collected on trips to antique fairs, like Brimfield and Round Top and are paired with contemporary furniture and art, primarily from independent makers.
Designed by Stephanie Betesh of Ember Studio, this loft is exactly the respite I would want from the hustle and bustle of the crazy city outside those windows. It is incredibly serene, earthy and organic. Everything you need to relax when you walk in the door. Photos: David Mitchell.





















