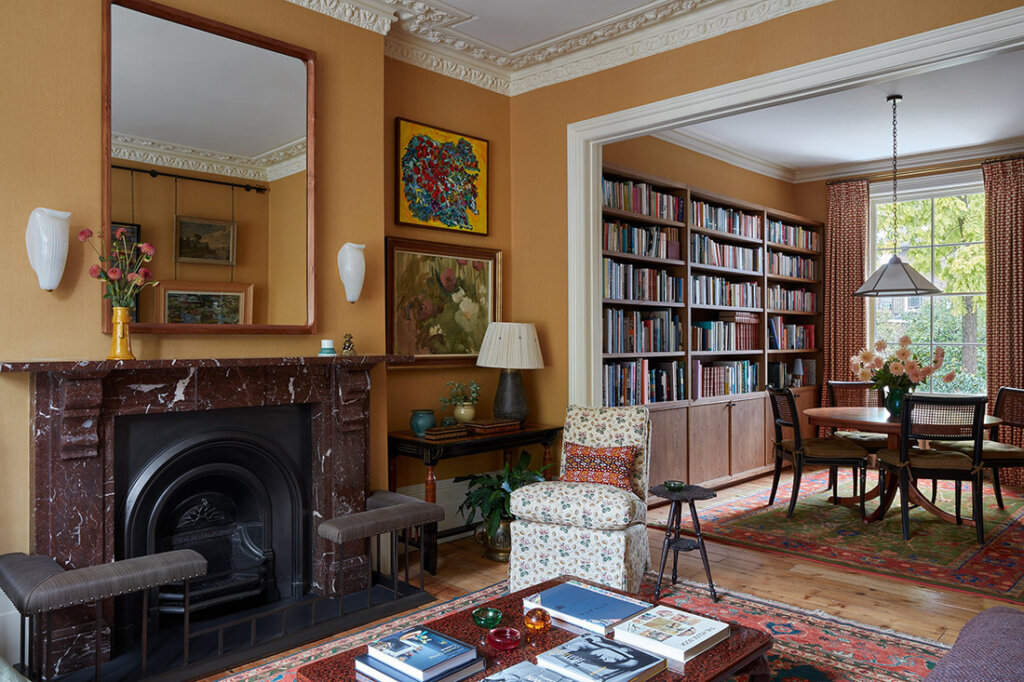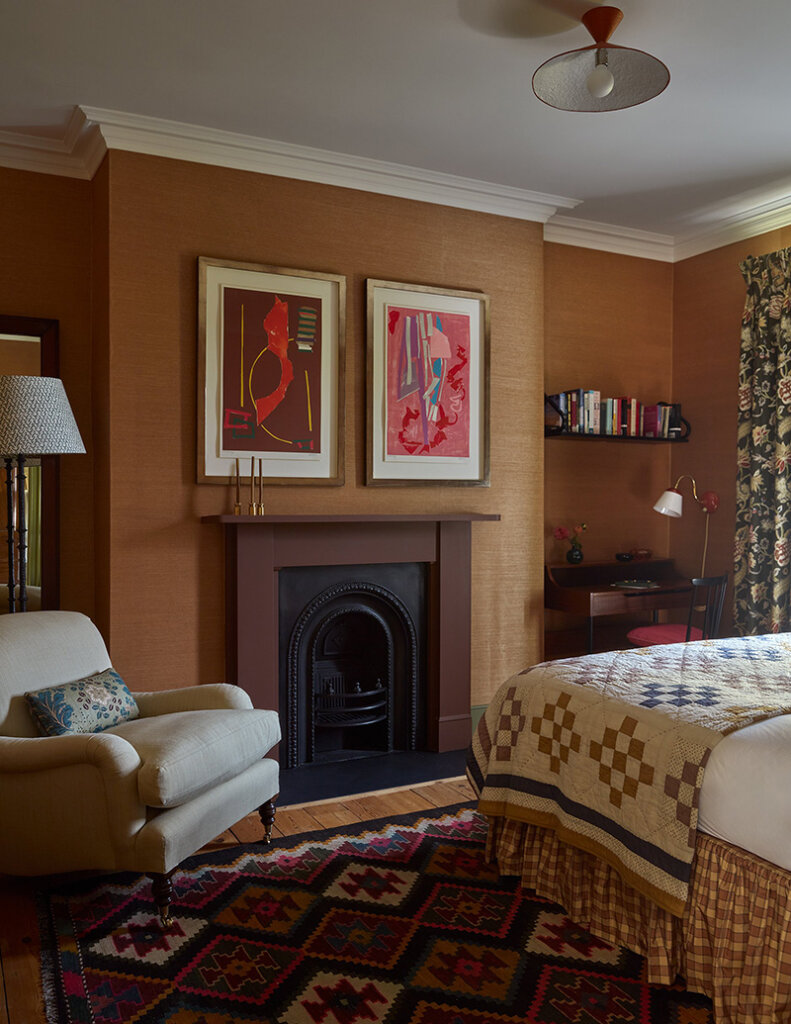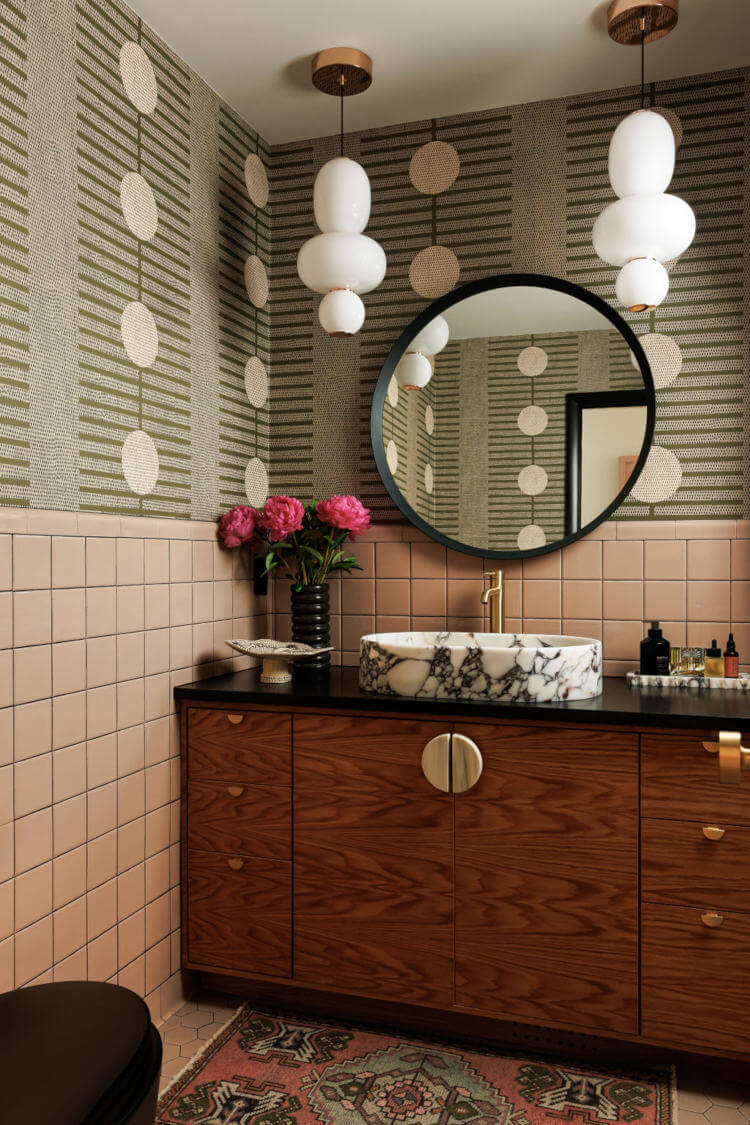Displaying posts labeled "Living Room"
Casa Cool Girl
Posted on Fri, 31 Jan 2025 by midcenturyjo

Built in 1931, this charming Spanish home sits atop a quiet East LA hill, surrounded by lush greenery for a private treehouse feel. The design embraces its cozy, secluded nature with natural materials, colored plaster, and thoughtfully curated trinkets. Every detail enhances the home’s warmth and character, creating an intimate retreat that blends nostalgia and whimsy while celebrating its unique setting and timeless charm. Silverlake Residence by Tess Interiors.













Photography by Nick Glimenakis.
An abundance of colour and pattern in a Victorian North London home
Posted on Thu, 30 Jan 2025 by KiM

We were approached by a young couple who bought a lovely Victorian house in the heart of Dartmouth Park in North London. The house had the great proportions that later Victorian London houses tend to have, but it suffered from one of those late-1990s renovations that really dampened the feeling of the building. The clients encouraged us to use colour and pattern and asked us to maintain an element of traditional without making the house feel like an old-fashioned cottage. I immediately thought of wallpaper and proper 4-poster beds, but pulled the house back into the 21st century by mixing in plenty of more contemporary furnishings, colours and patterns. I hope the result is a house that feels vibrant and unexpected, while at the same time strongly connected to its Victorian roots.
I am completely smitten with this home. The perfect blend of traditional and contemporary. The perfect selection of earthy, warm colours, and the perfect amount of pattern and texture. Designed by Brandon Schubert. Photos: James McDonald




















A calming seaside bungalow
Posted on Thu, 30 Jan 2025 by KiM

A perfect blend of sophistication and comfort, casual and neutral, minimal and modern. Complete with sunken sofa conversation pit in the living room that I am head over heals in love with. Designed by Handelsmann & Khaw. Photos: Felix Forest.










A colourful French Quarter transformation
Posted on Wed, 29 Jan 2025 by midcenturyjo

This 1820s Creole cottage compound in New Orleans’ French Quarter has been transformed by Young Projects, an architecture and design firm based in New York City. The property features a main house with a classic four-square layout and a carriage house. The interiors are thoughtfully curated with the primary rooms—bar, music room, salon, and dining room—each showcasing distinct colours, finishes, materials and furnishings. Custom gold leaf doorways connect these spaces creating seamless yet dramatic transitions. The property also includes a tranquil walled courtyard with a swimming pool and old-growth trees enhancing its blend of historic charm and modern sophistication.















Photography by Brooke Holm.
Sedaris House
Posted on Mon, 27 Jan 2025 by midcenturyjo

“In 2021, we bought the childhood home of David and Amy and Tiffany and Lisa and Gretchen and Paul Sedaris. We had no idea we were buying their home until the offer was accepted and months of heartache and repeatedly missing out on “the home of our dreams” suddenly evaporated in the sweetest way possible. Having grown up a Greek-American in Raleigh in the 80s and 90s, reading David’s books made me feel like my siblings and I knew this family. I think that’s the magic of his writing for so many of us. So when we bought this house, it felt important to do right by a family I admired so much and show people the place that inspired some of their all time favorite essays.”
Bright and colourful, fresh and fun. A fitting tribute to the family who grew up there. Sedaris House by Yasu Home.






















Photography by Abigail Jackson.

