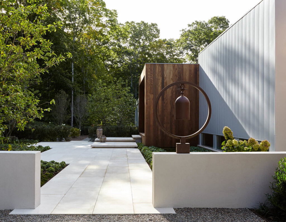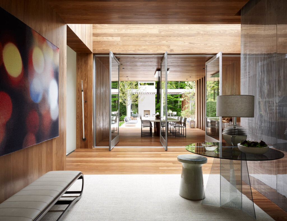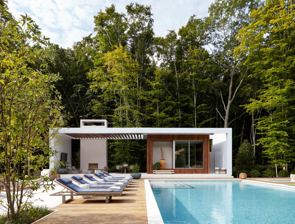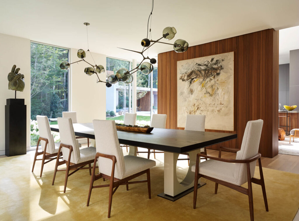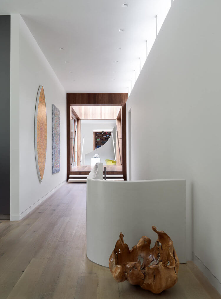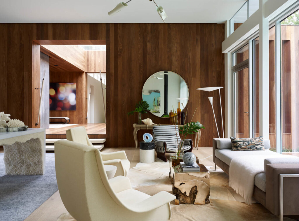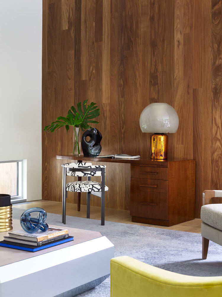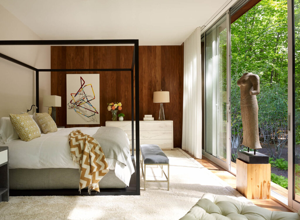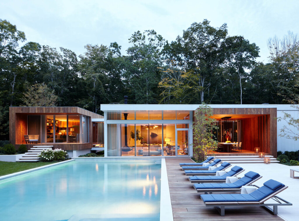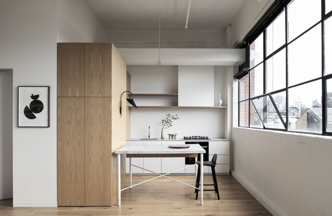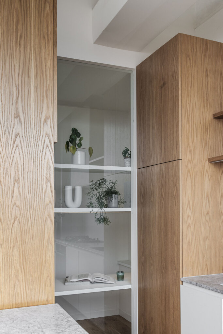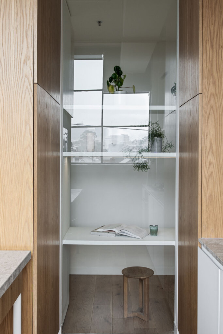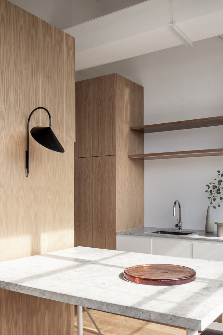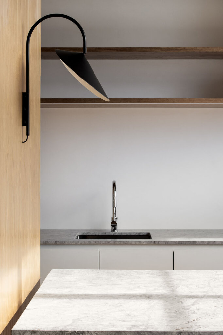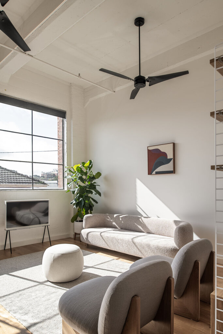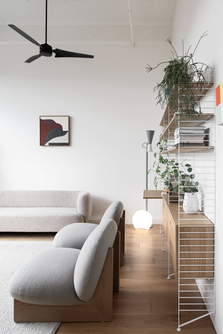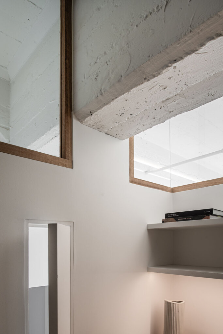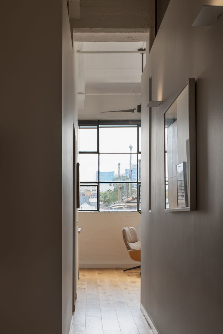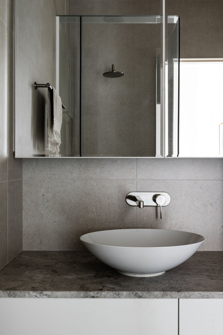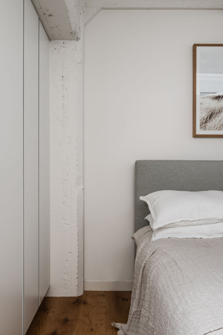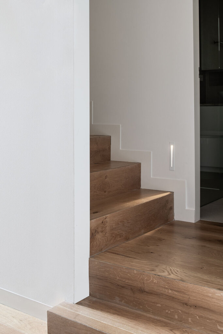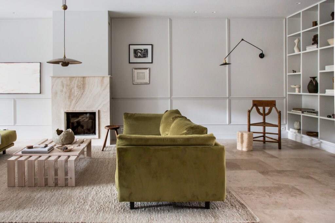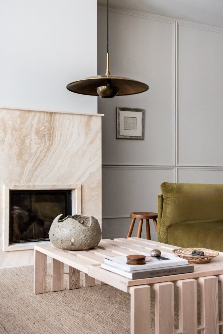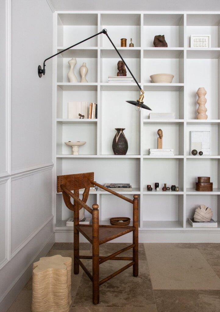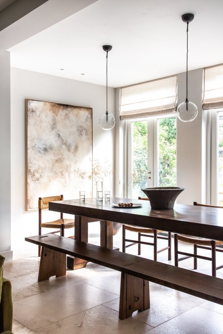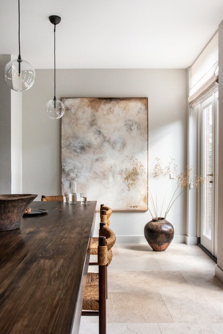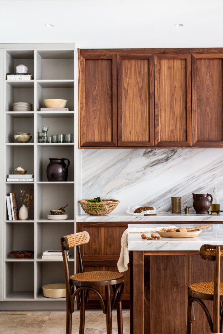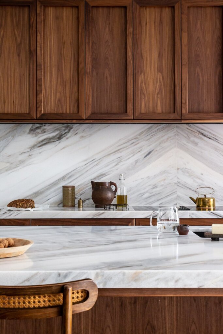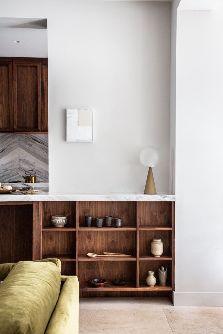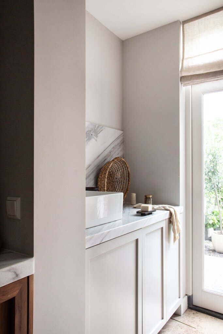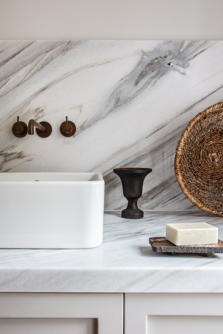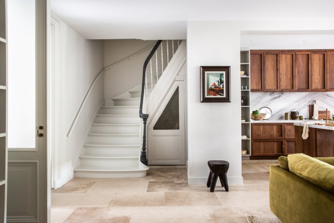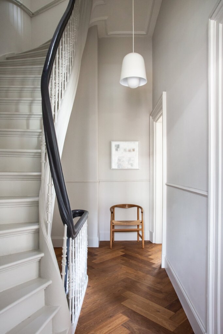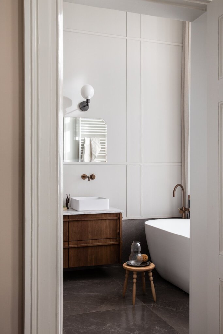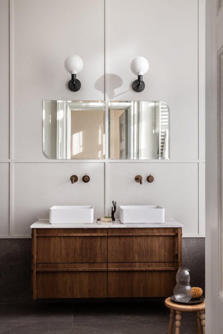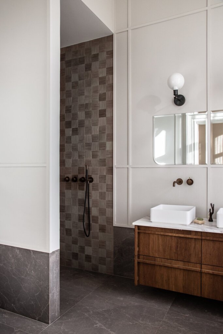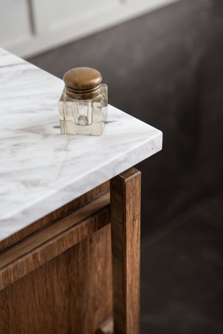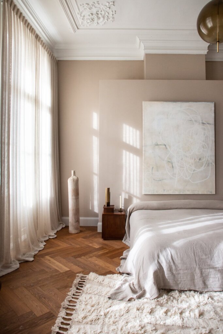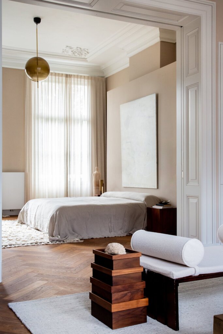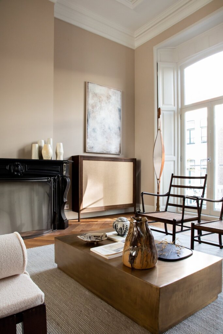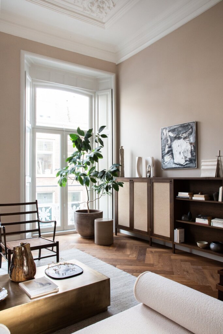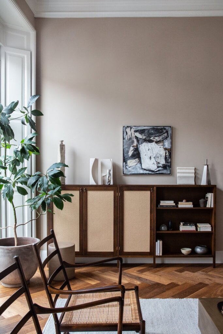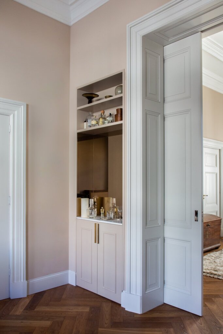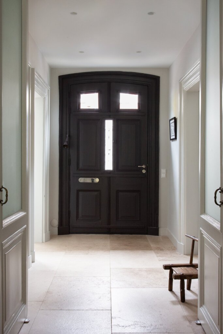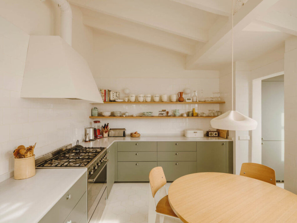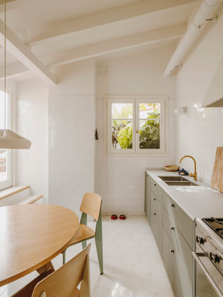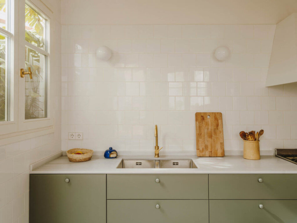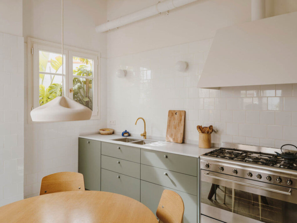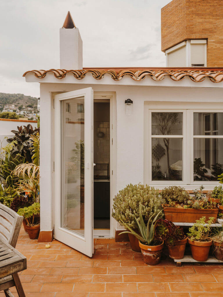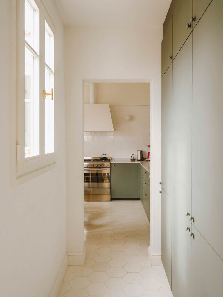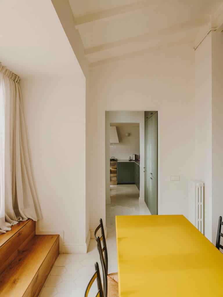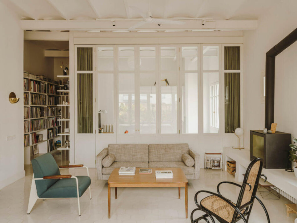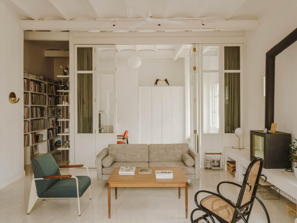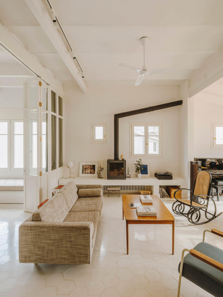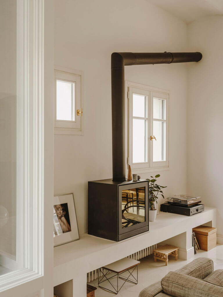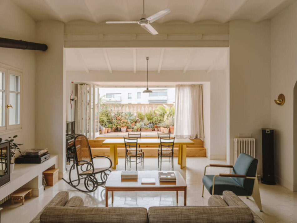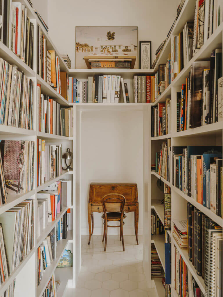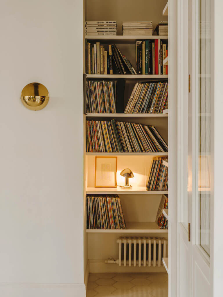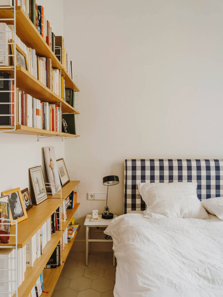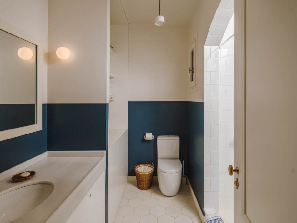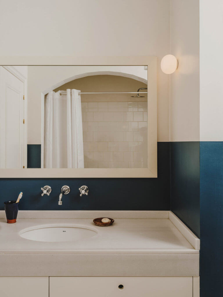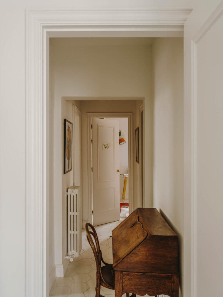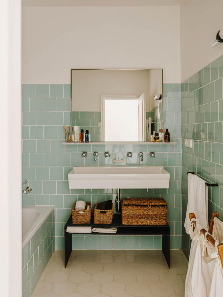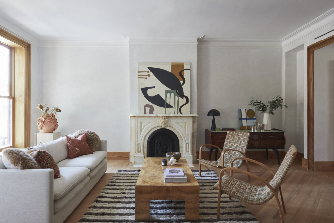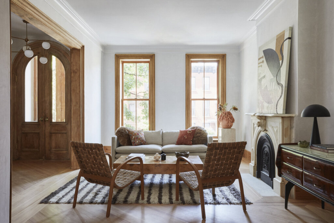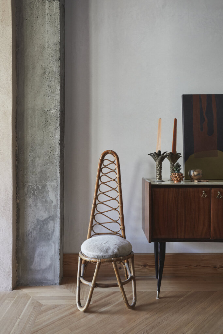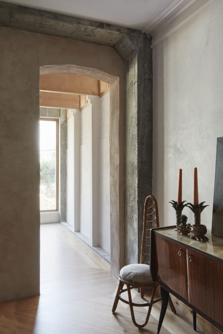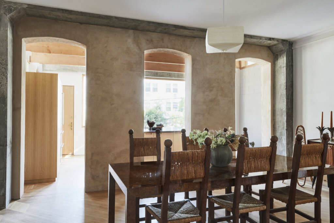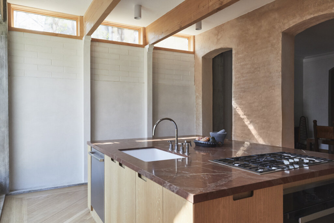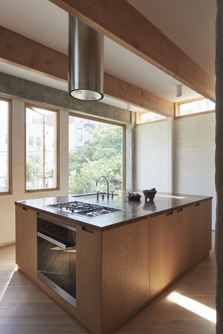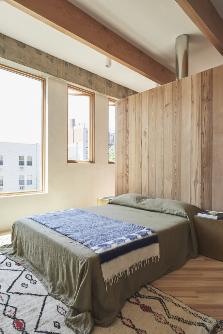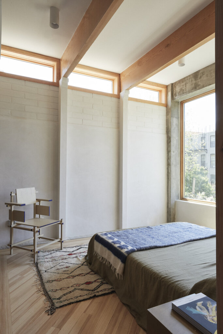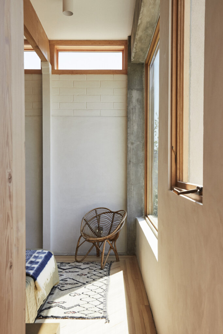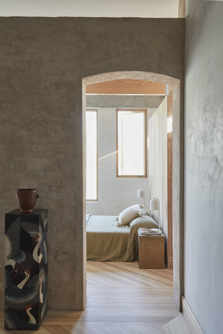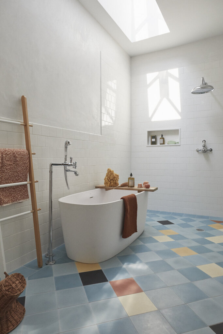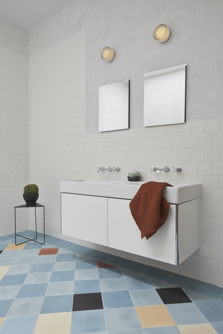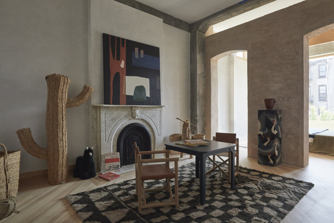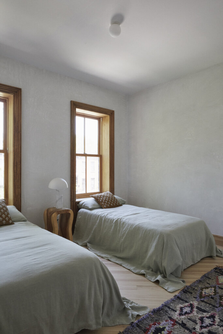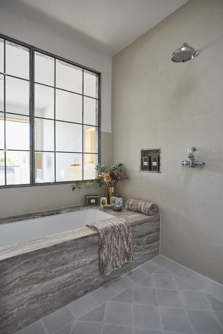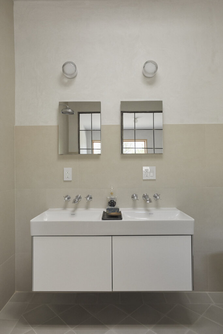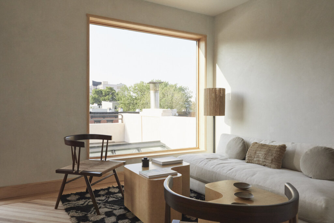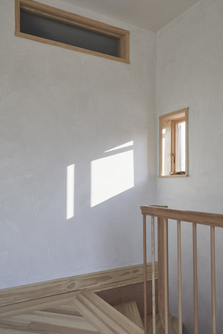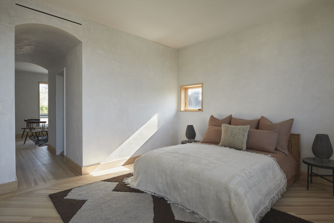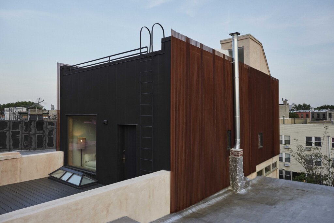Displaying posts labeled "Living Room"
East Hampton’s mid-century modern
Posted on Thu, 9 Feb 2023 by midcenturyjo
Mid-century sensitivities, outside in living and a killer collection of art and furniture. Amidst a sea of beige this East Hampton mid-century modern home by New York-based David Scott Interiors is visually refreshing and extremely functional.
The beauty of minimalism
Posted on Tue, 7 Feb 2023 by midcenturyjo
“Hidden behind the brick façade of Richmond’s historic AKM building, this apartment had endured poorly planned refurbishments in the past. When invited to work on this project we aimed to honour the building’s history whilst offering a new approach to inner-city family living. Working within the existing 80m2 footprint, we replanned the two-bedroom, one-bathroom apartment to include an additional study & ensuite.”
From its double height ceiling and steel framed windows to the restrained palette of oak, grey limestone, soft whites and neutral furnishings this Melbourne apartment by Melanie Beynon is an exercise in the beauty of minimalism.
Photography by Tom Blachford
Aesthetically layered townhouse in The Hague.
Posted on Fri, 3 Feb 2023 by midcenturyjo
A narrative of scale and tactility, of tradition and family life, artefacts and generous living. Pared back yet aesthetically layered. A former ballet school turned townhouse in the heart of The Hague brought to life by Avenue Design Studio.
Barcelona cool
Posted on Fri, 3 Feb 2023 by midcenturyjo
It’s not just how wonderfully cool this Barcelona apartment would be in the Spanish heat but how fabulously cool (as in awesome) it is. White walls on white tiles, rooms that open and close, walls of books and a terrace that beckons just past the doors. Simplicity and authenticy. Monterols by interior designers Conti, Cert.
Photography by Salva López
A tranquil townhouse
Posted on Wed, 1 Feb 2023 by midcenturyjo
“A gut renovation and enlargement of a 2 story + garden level 1899 brick townhouse. The project features a new cast-in-place concrete frame extension off the rear, interlocked with the original building. The existing rear brick window openings are enlarged on every floor, creating a generous and fluid series of passageways between the existing rooms and the new extension. A new top floor primary suite is clad in corrugated + perforated Cor-ten siding. The extension includes Douglas Fir structural beams and clerestory windows, providing ample light into the rear spaces from 3 directions. New configurations and finishes throughout include heavy flake oak cabinetry, diamond veneer plaster walls, custom harlequin cement bath tile, and heart pine floors.”
Thoughtful and nuanced, minimalist and stripped back. An exploration of space, materials and the bones of a building. T Townhouse by the New York-based design studio of Thom Dalmas and Bretaigne Walliser TBo.
Photography by Jonathan Hökklo
