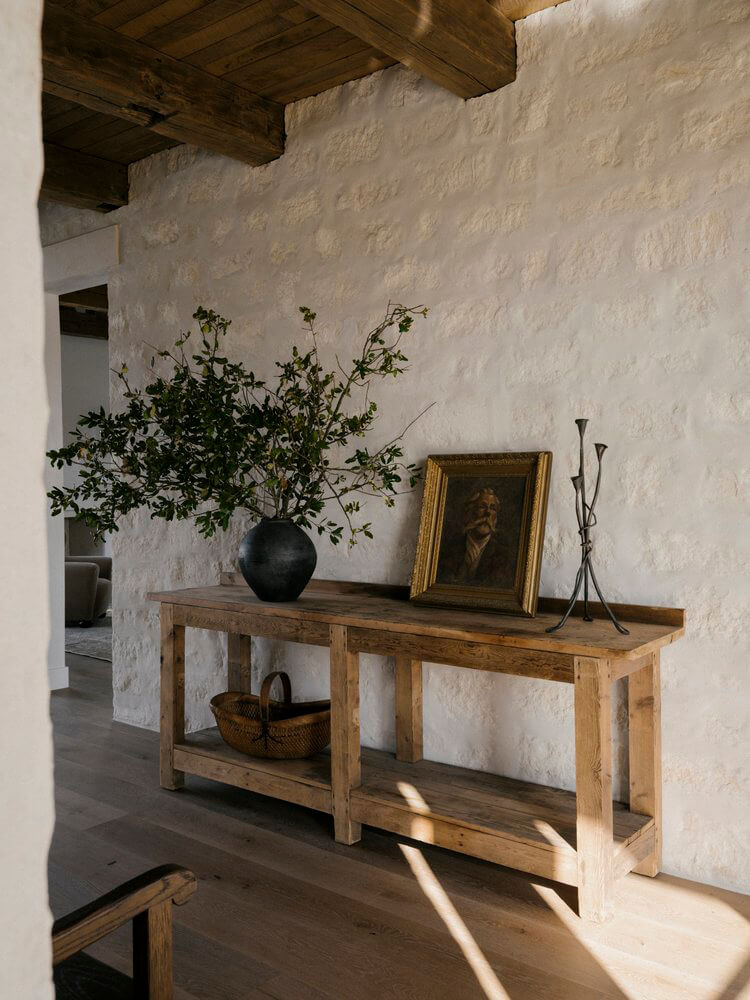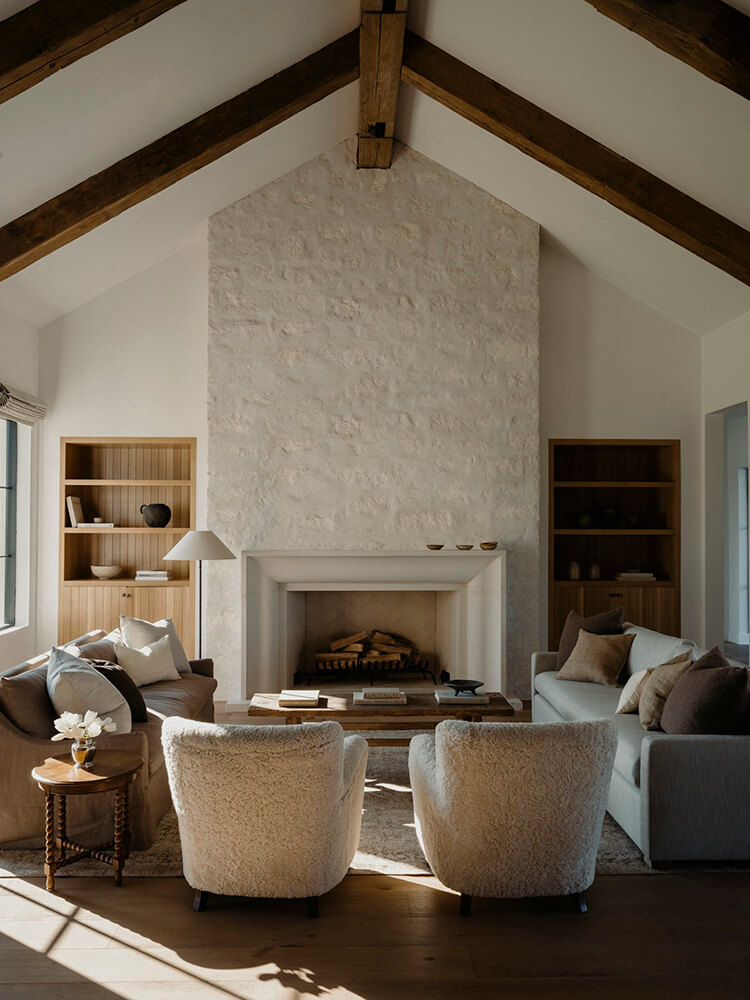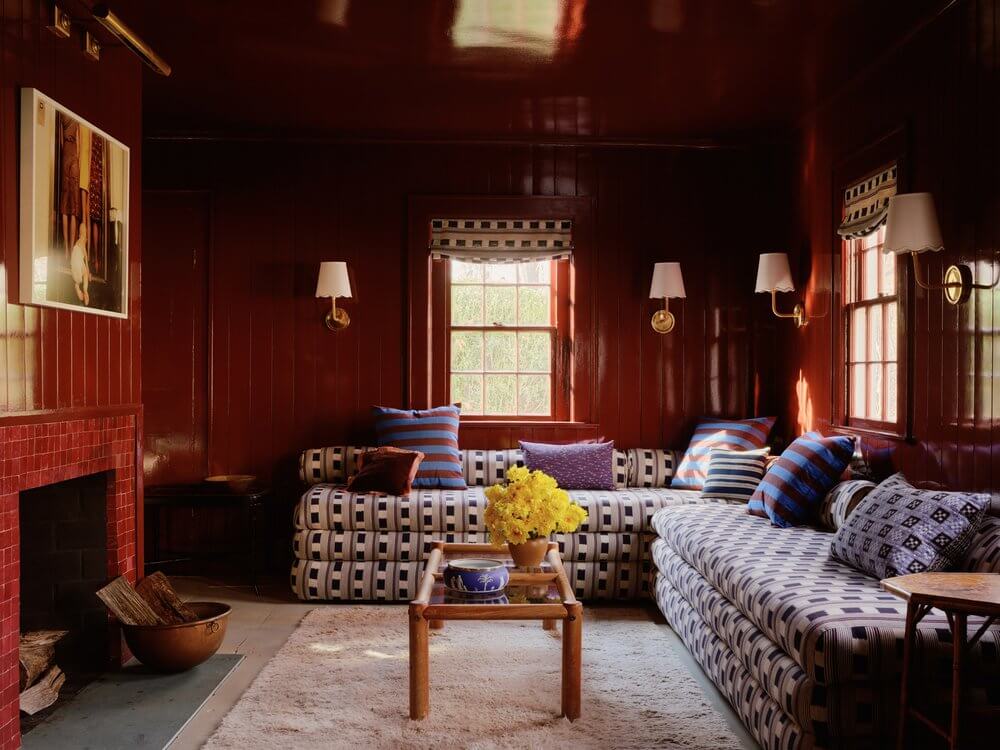Displaying posts labeled "Living Room"
Designer’s own
Posted on Fri, 24 May 2024 by midcenturyjo

Nestled between L.A.’s Whitley Heights and Outpost Estates, this 1920s Spanish Cottage had just two owners before Katie and her husband Tim acquired it in 2020. Despite neglect and previous remodels, Katie of Katie Hodges Design saw the home’s potential. They embarked on a personal design journey, blending traditional and modern elements. The 2000-square-foot space was reimagined for functionality, prioritizing enduring materials like raw plaster walls, brass hardware, Italian textiles, and vintage furnishings.















Photography by Haris Kenjar.
An earthy Austin ranch house
Posted on Thu, 23 May 2024 by KiM

This Austin ranch designed by Light and Dwell is “mountain ranch” style and I am loving every inch of it. Stone walls and fireplaces (mostly painted white…..ugh but does lighten things up), exposed wood ceiling beams in almost every room, the warmed wood kitchen, lots of furry chairs I want to sink into, and everything bathed in soothing neutrals. Timeless and classic but make it a bit rustic but also a bit sophisticated. Photos: Harry Crowder.

















A warm and functional home makeover for a young family
Posted on Mon, 20 May 2024 by midcenturyjo

In Crouch End, North London, a young family sought help to enhance their home’s functionality and add colour and warmth. Laura Stephens Interiors redesigned the open-plan ground floor, transforming the middle room with a wood-burning stove, armchairs, a rug, and a warm paint scheme. The adjacent kitchen’s new paint scheme added warmth and character. Large glazed doors in cerulean blue brightened the hallway. Upstairs, the master bedroom featured soft blue and pink tones, luxurious furnishings, and unique repurposed antiques. The family living area and cinema room were made both practical and sophisticated.


















Photography by Boz Gagovski.
Reimagining tradition … a bohemian revival in a California Tudor
Posted on Thu, 16 May 2024 by midcenturyjo

“A classic California Tudor remodelled for a young family of creatives and their many house guests. When the clients bought the house most of its character had been lost over the years. We worked hard to bring it back to a more authentic version of itself, choosing an aesthetic direction that tastefully represents their bohemian side while keeping it both timeless and relevant. The end result is a house that is warm, inviting and magical. A real embodiment of the client’s personality.”
A fabulous mix of vintage and contemporary, colour and pattern with a great outdoor area perfect for family living. 1928 California Tudor by Meghan Eisenberg.






















Photography by Haris Kenjar.
A playful farmhouse for family life
Posted on Thu, 16 May 2024 by midcenturyjo

“This farmhouse was envisioned for a young couple embarking on family life, emphasizing playfulness, vibrant colors, and the versatility to host guests. Our design process was rooted in the joy of incorporating patterns and colors, resulting in truly vibrant spaces. We creatively had to maximize the potential of irregularly shaped rooms from the original house. Strategically placing the seating in the corner of the library, we were able to transform a small room into a versatile space suitable for hosting gatherings around the fireplace, playing cards at the game table while being surrounded by bookshelves that also incorporated a full bar. In the absence of a formal living room, we integrated a cozy U-shaped dining bench at the end of the living room. The two wider sides double as chaises, offering cozy nooks for reading. In creating this farmhouse, we prioritized vibrant, adaptable spaces that resulted in a harmonious home that seamlessly combined practicality with warmth and style.”
Oh the painted green floors! Beautiful! Connecticut 1860s Farmhouse by Chused & Co.






















Photography by William Jess Laird.

