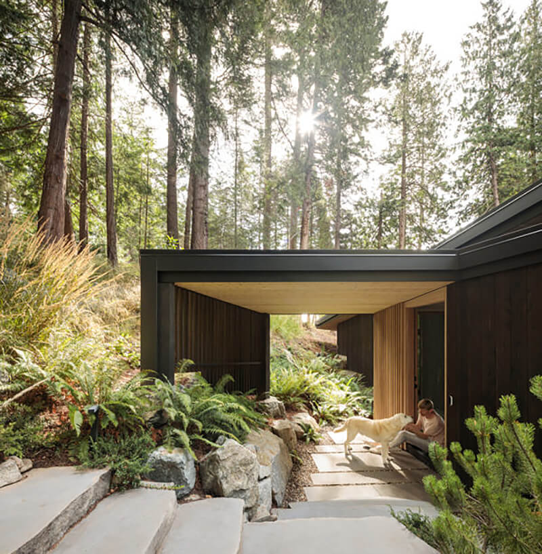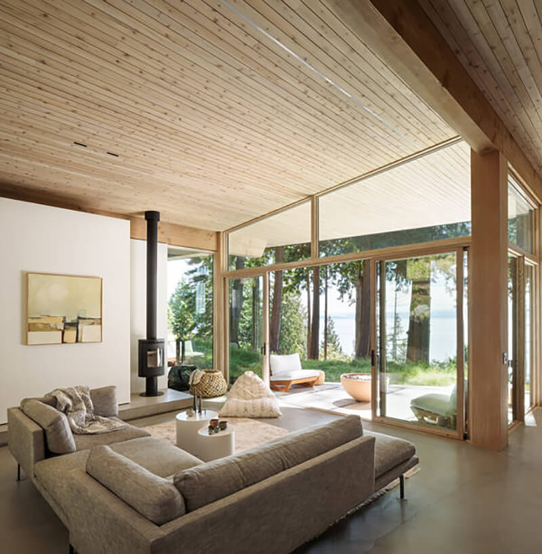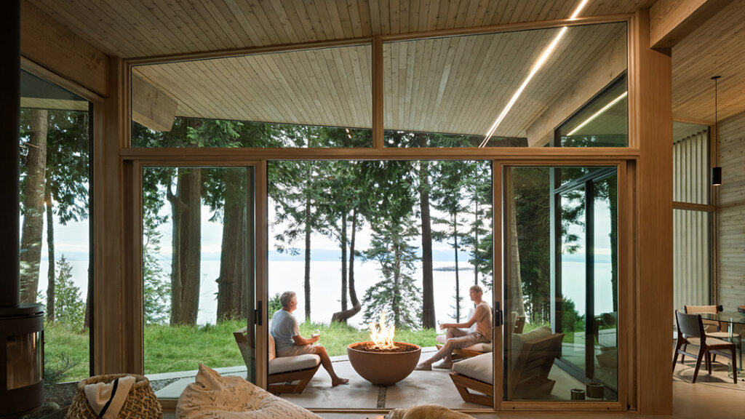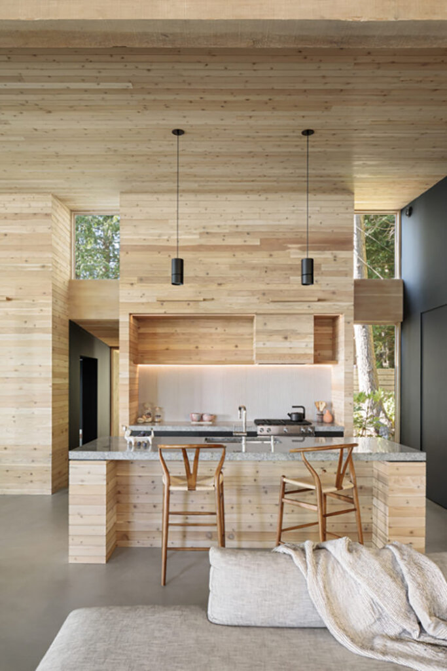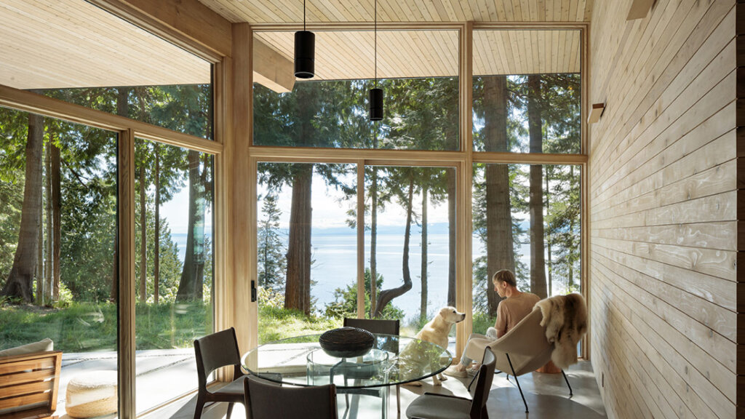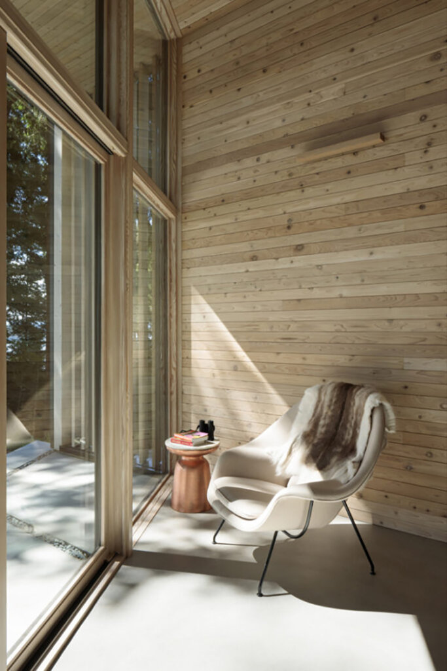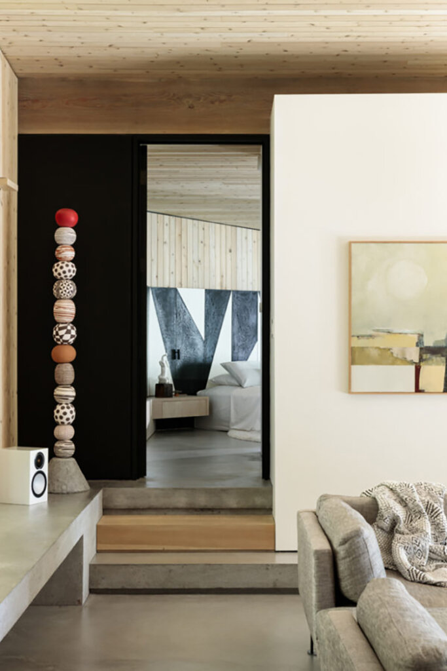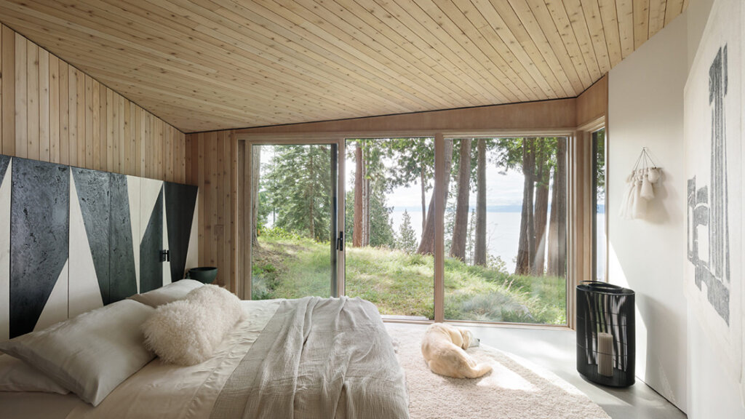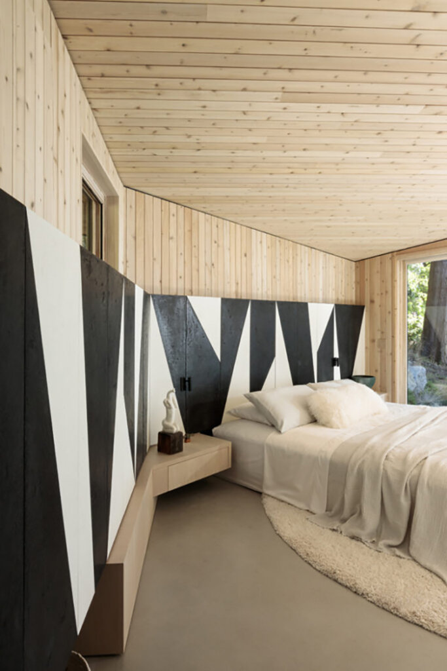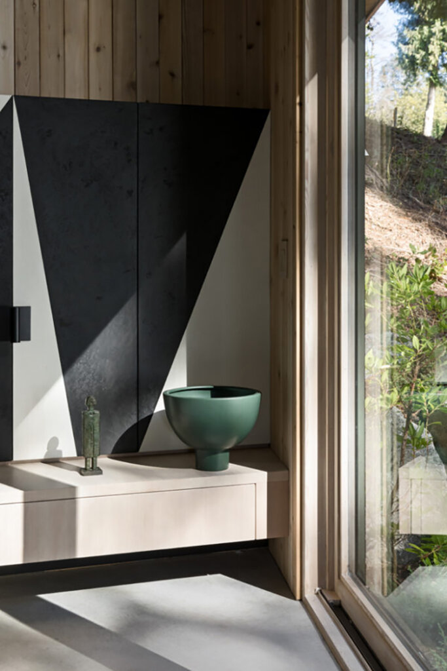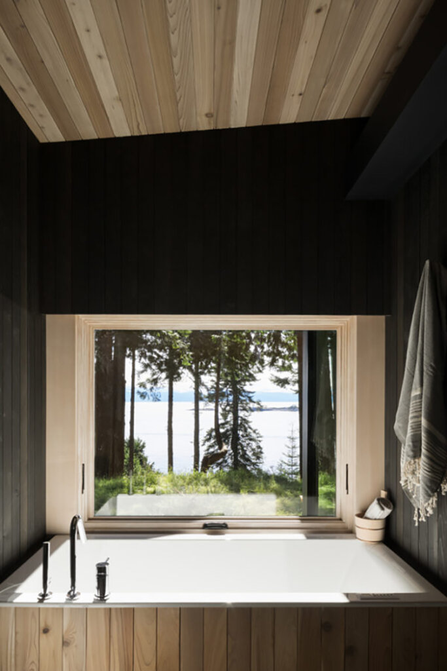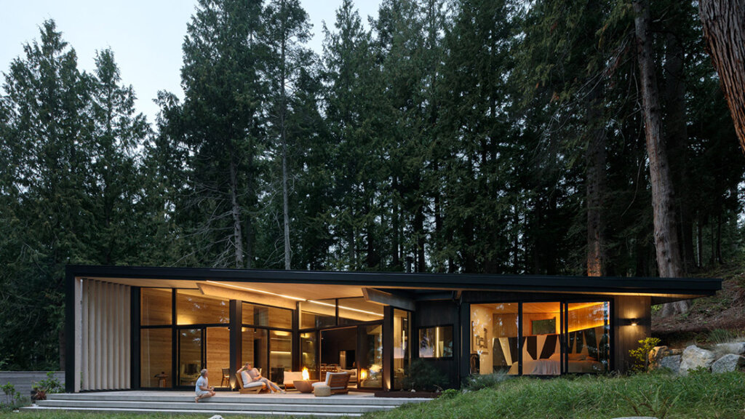Displaying posts labeled "Minimalist"
Living an MCM life in Los Angeles
Posted on Wed, 24 Jan 2024 by KiM
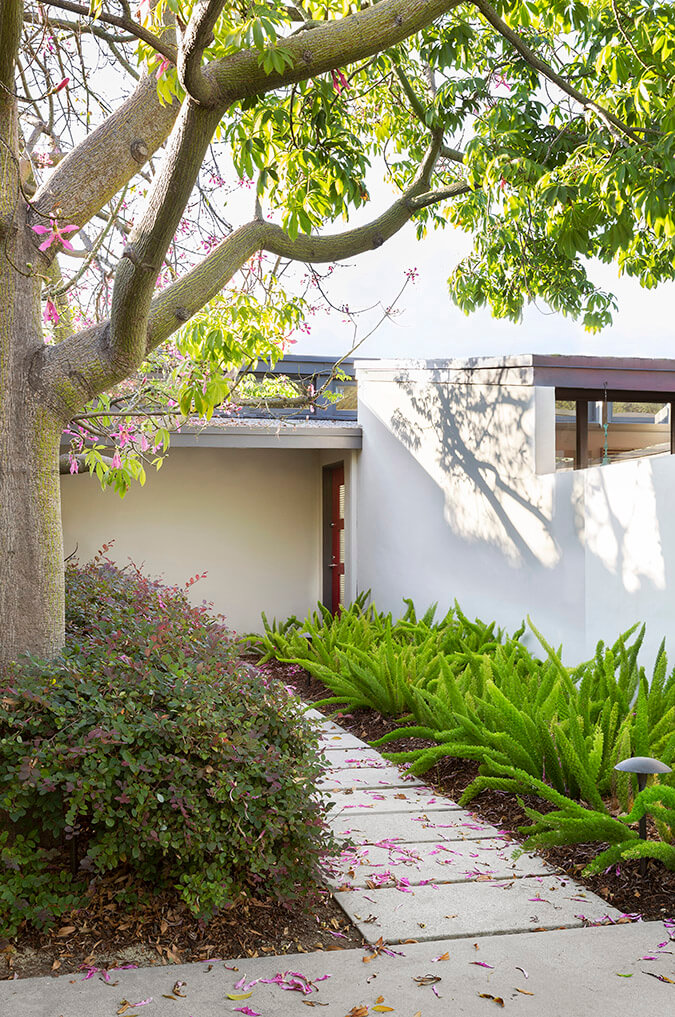
I have always had and always will have a thing for mid-century modern homes so I was stoked when Mark Cutler of @cutlerschulze sent over this project. The home was originally designed by Gregory Ain and sits so beautifully amidst the LA sunshine and lush landscape. Massive walls of windows and worn concrete floors are a dream and I love that they kept MCM vibes but it’s contemporary and not so predictable. Fabulous!! Photos: Laura Hull.
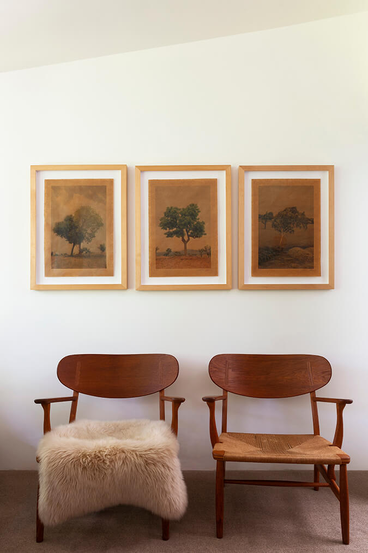
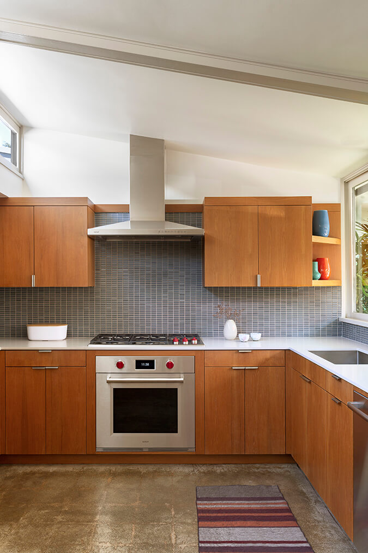
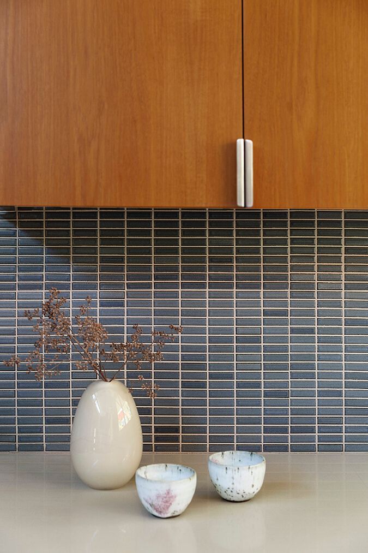
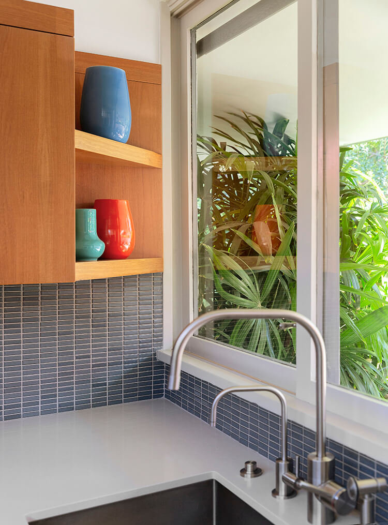
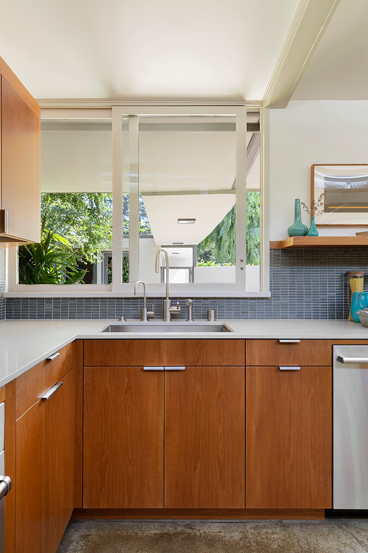
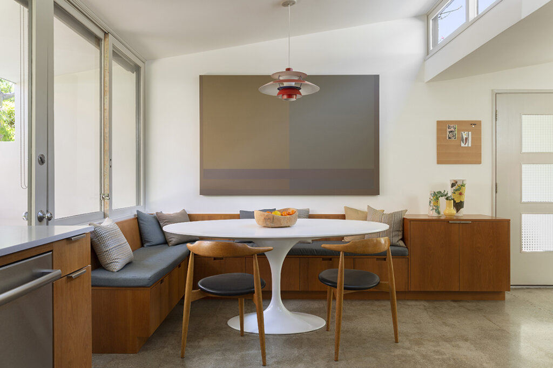
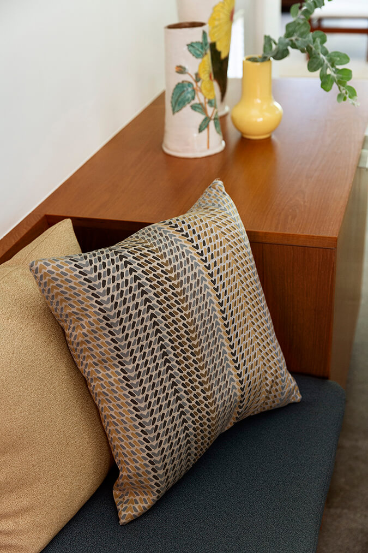
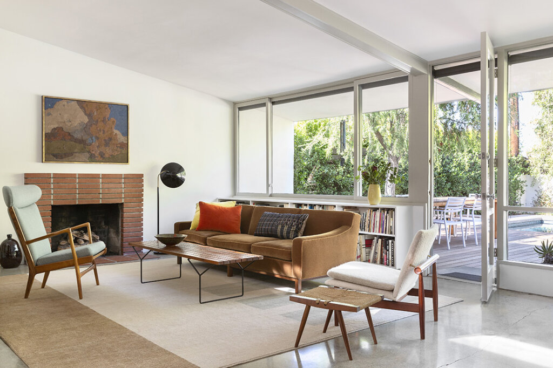
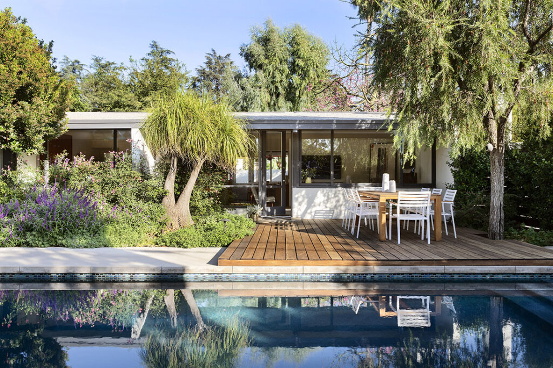
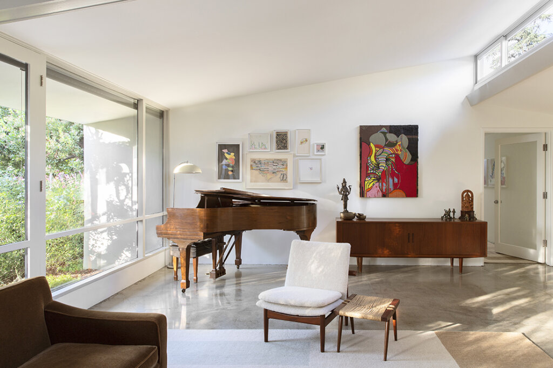
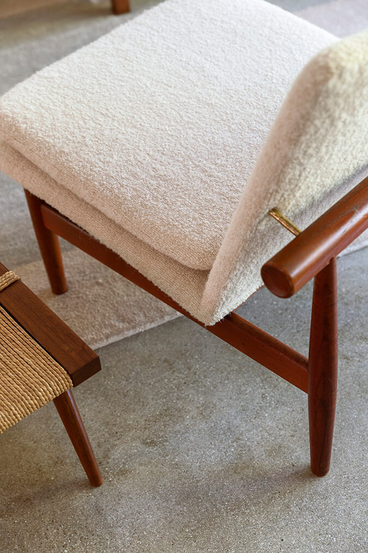
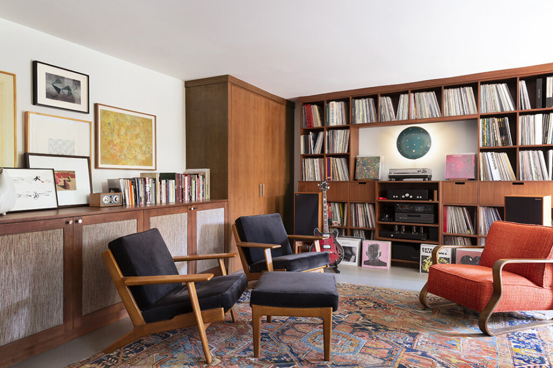
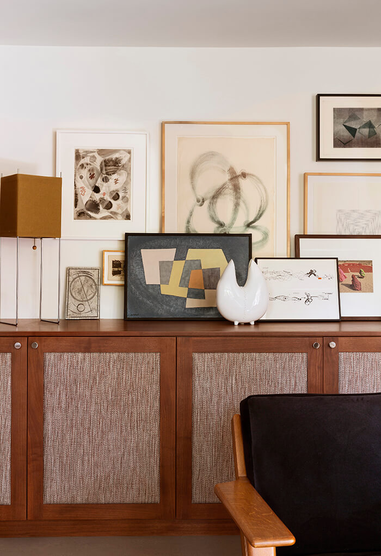
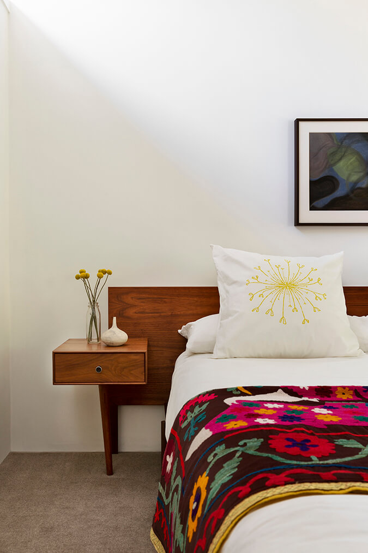
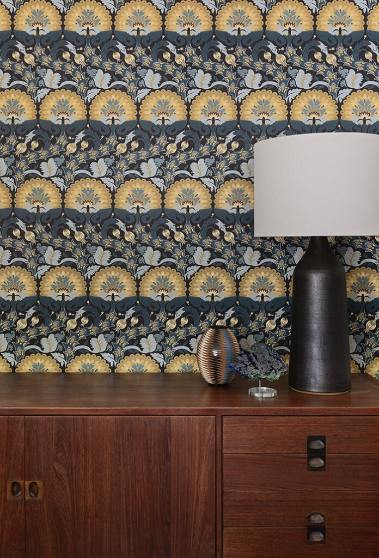
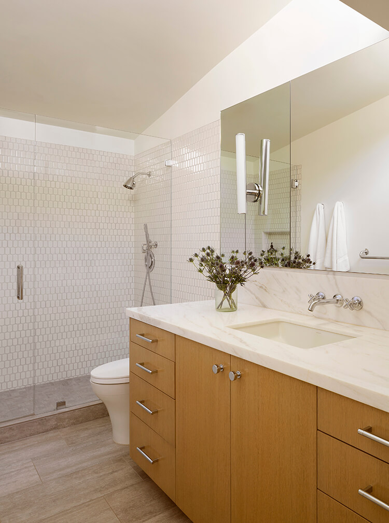
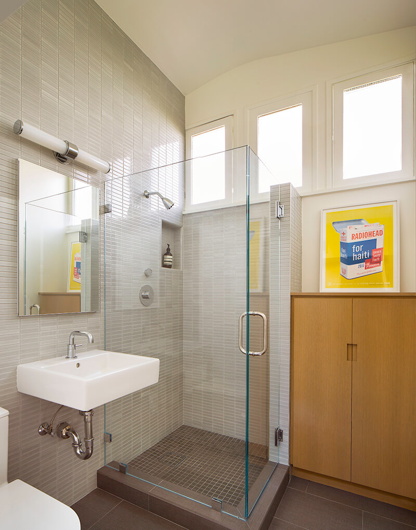
Reimagined contemporary family living in an inner Sydney terrace house
Posted on Fri, 19 Jan 2024 by midcenturyjo
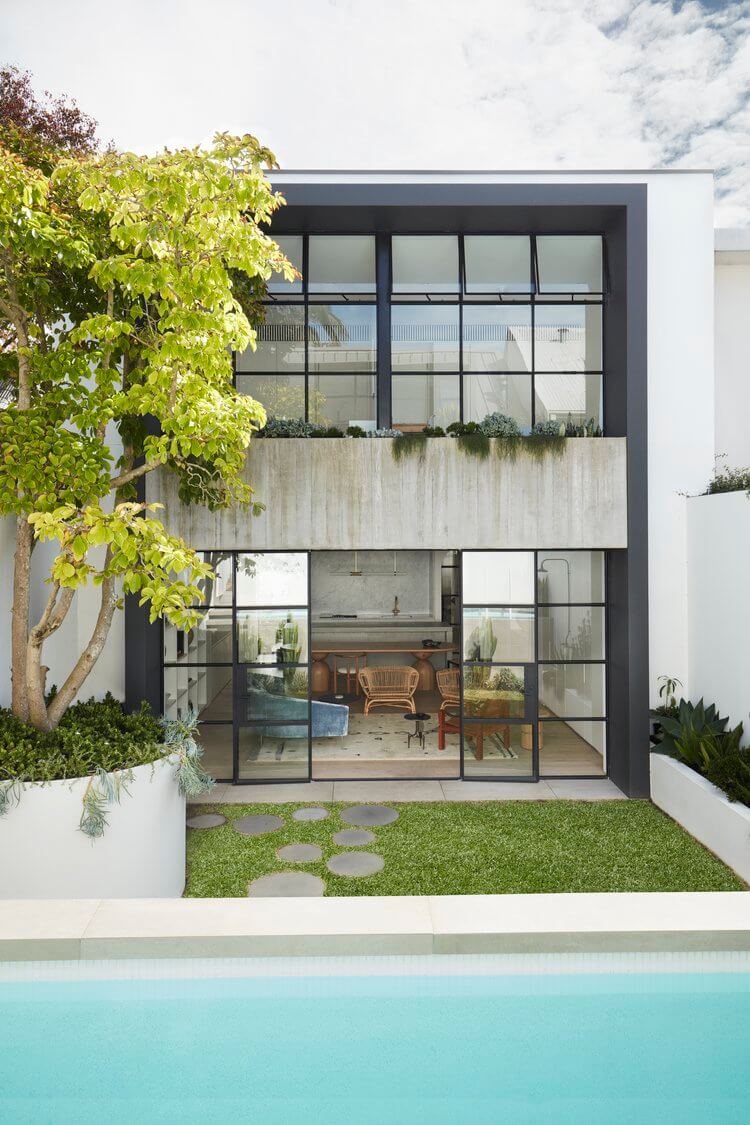
Woollahra Terrace by Madeleine Blanchfield Architects blends original character with contemporary family living. Transforming the original dark residence, the vibrant and fresh design emphasises existing period details within a modern context. Arched doors connect the new living space, echoing the original brick doorway motif. A sunlit kitchen, framed by steel windows, centres the layout. Monochrome interiors are offset by greenery-framed views while the austere concrete and white exteriors contrast with a lush, intentionally flowerless garden.
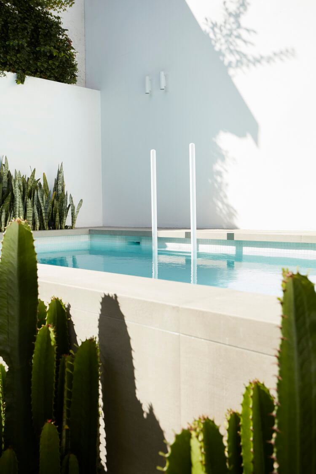
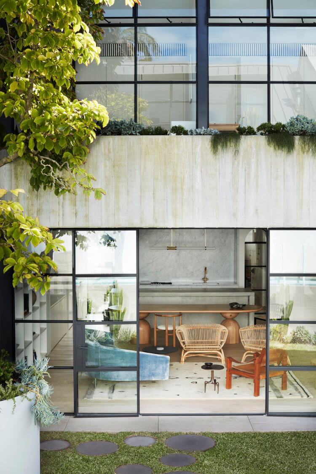

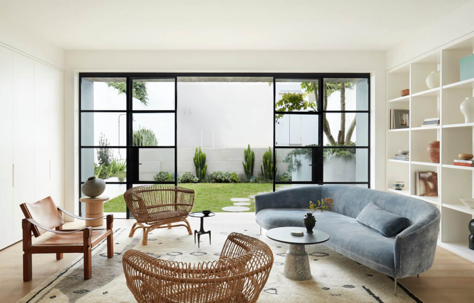
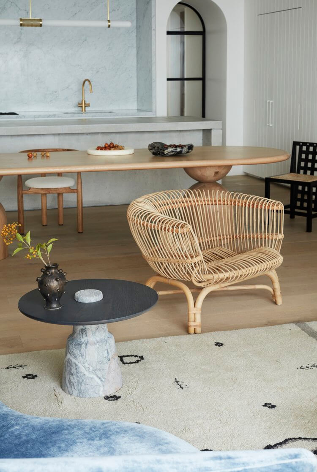
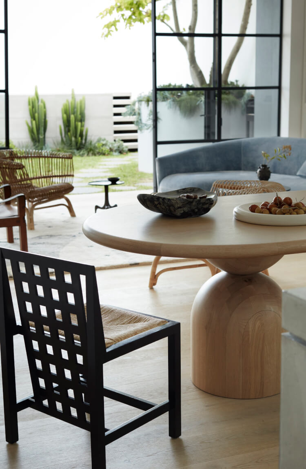
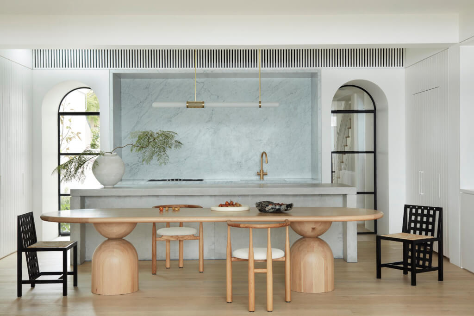
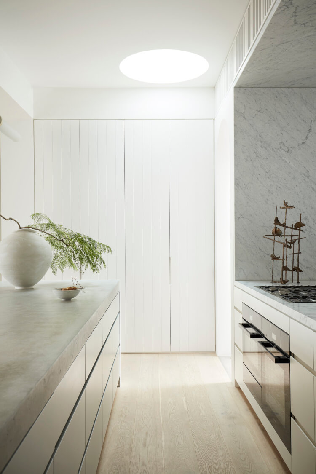
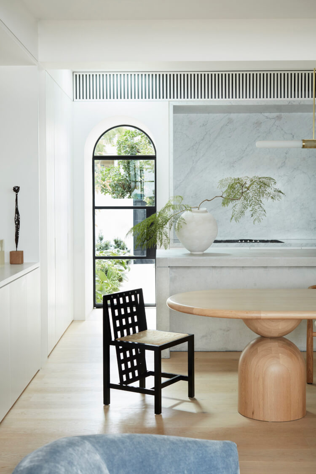
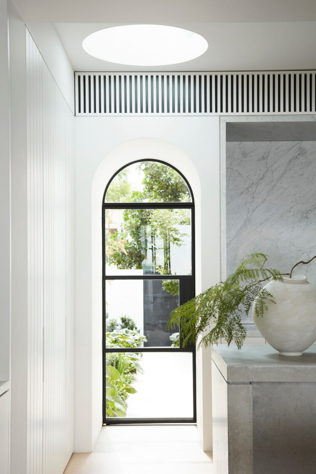
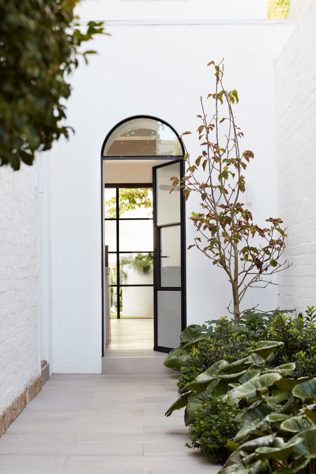
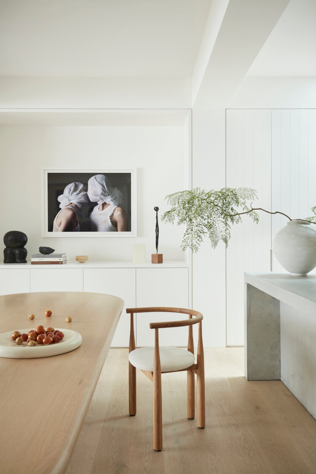
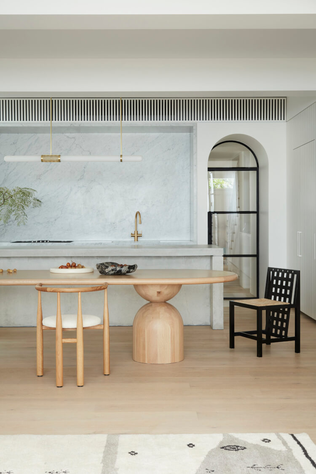
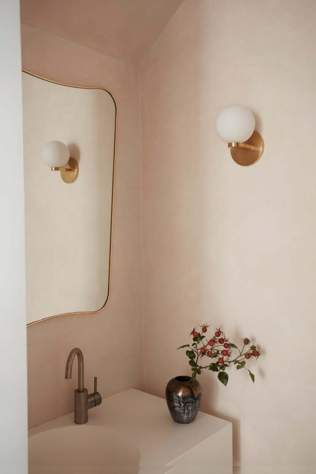
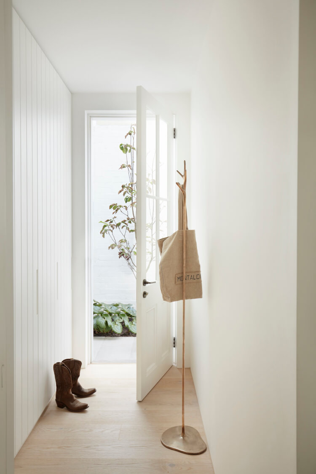
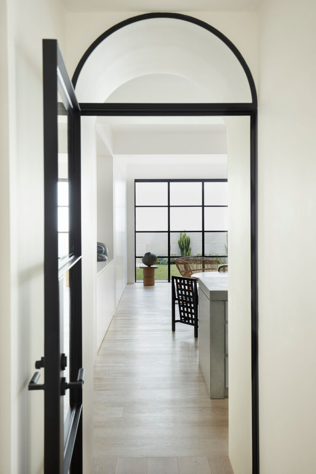
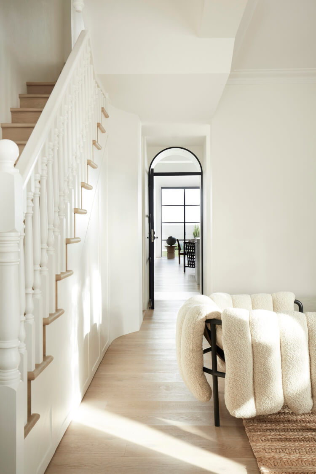
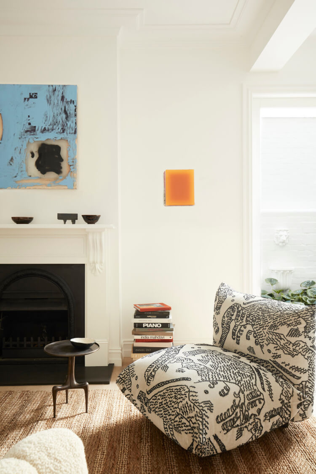

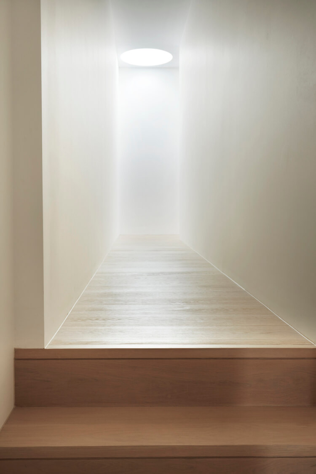
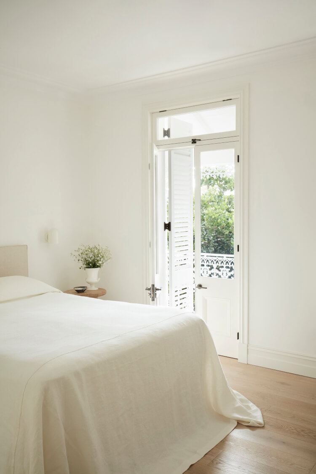
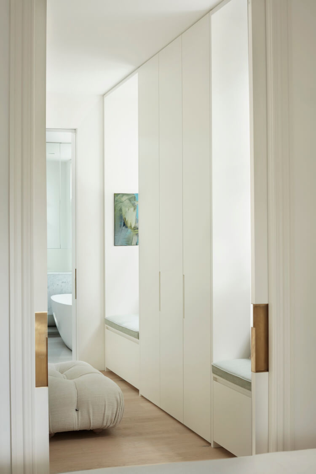
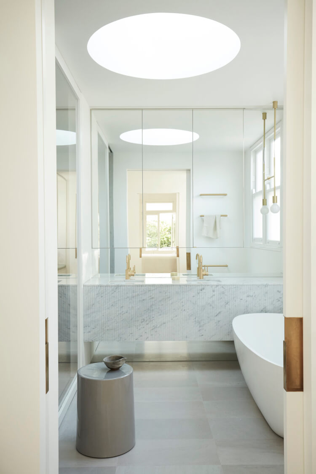
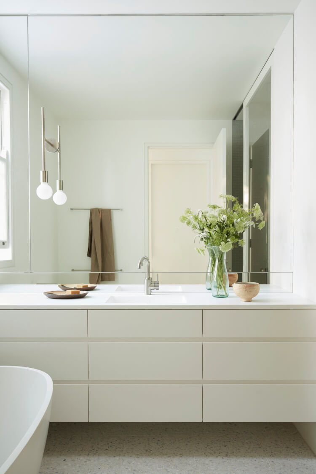
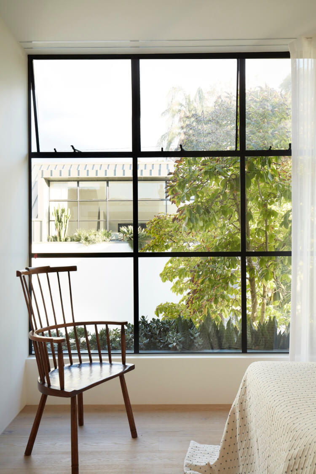
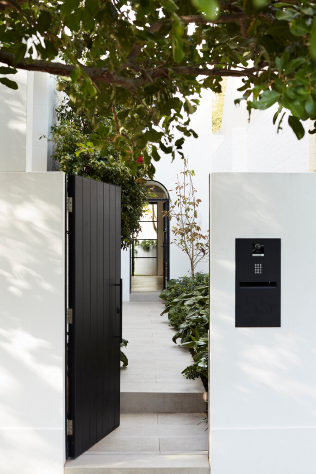
Photography by Prue Ruscoe.
It’s that simple
Posted on Fri, 12 Jan 2024 by KiM

Sometimes a home just needs a simple, relaxed and minimal take on its interior. After hours of searching for content for this blog when I come across something like this, it is so refreshing and calming. A colonial home in Westchester, NY by Studio Dorion.
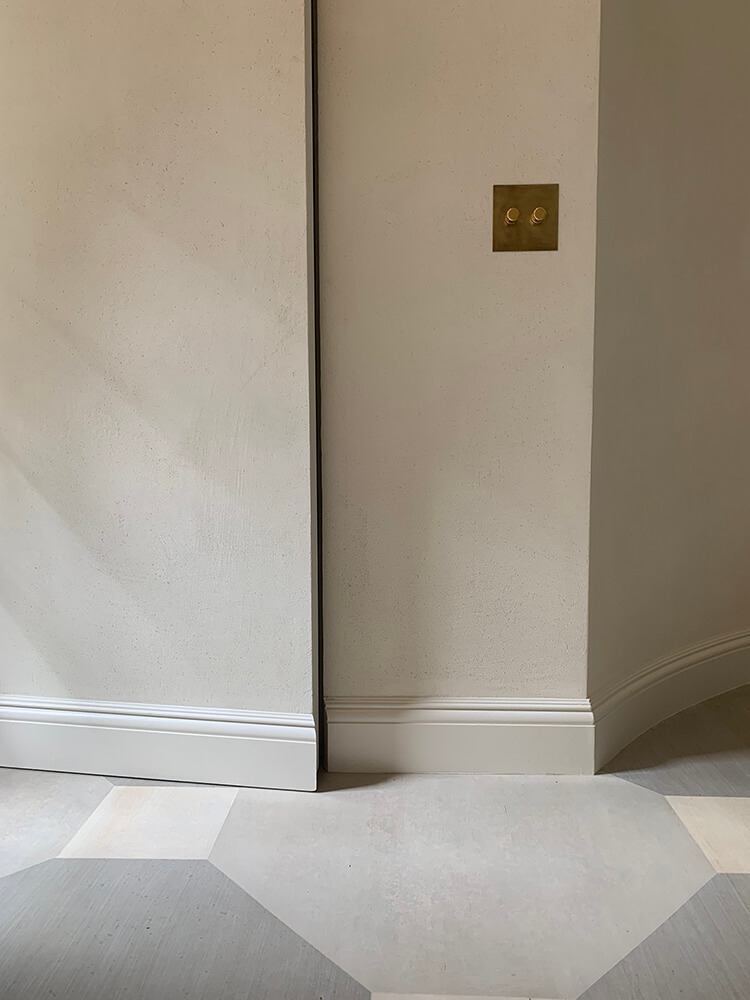




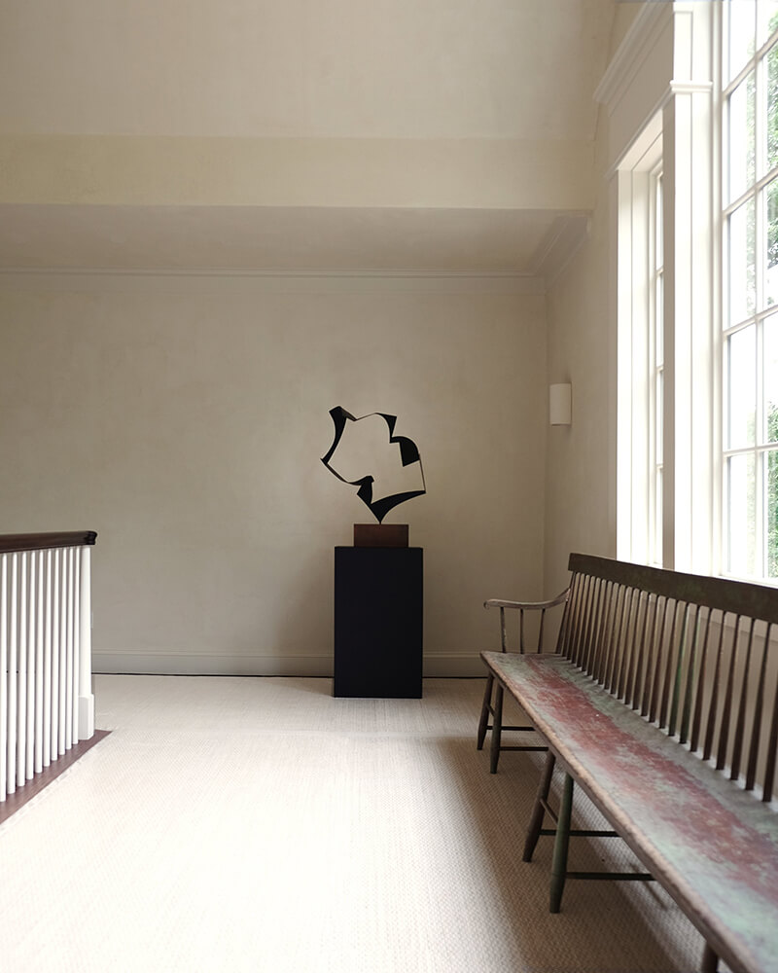
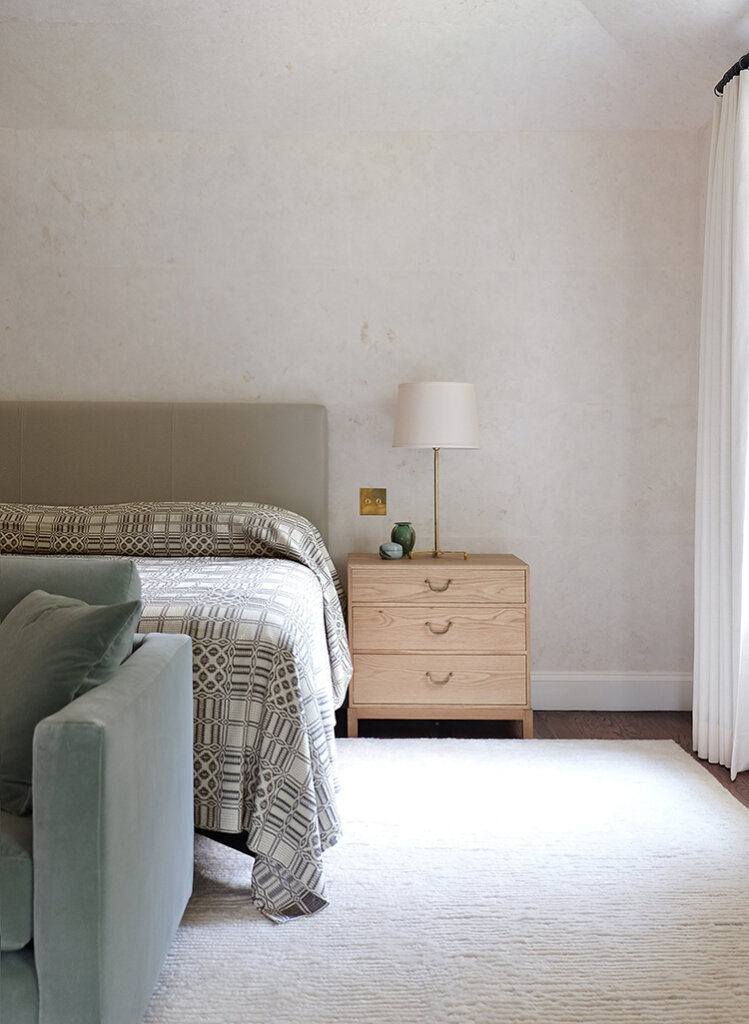

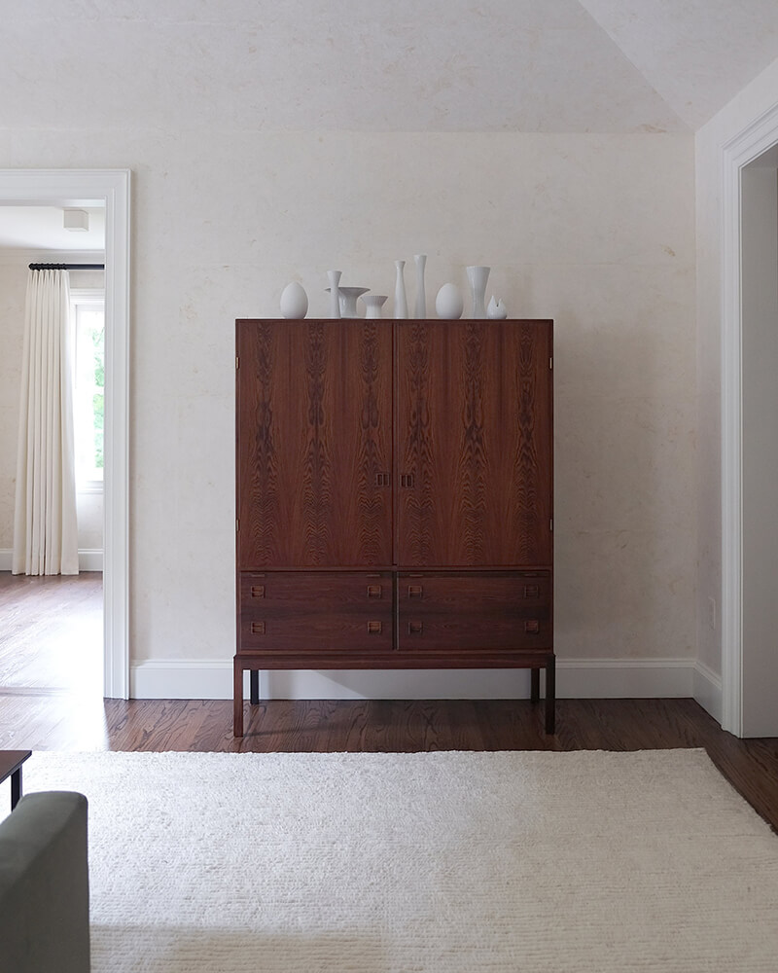

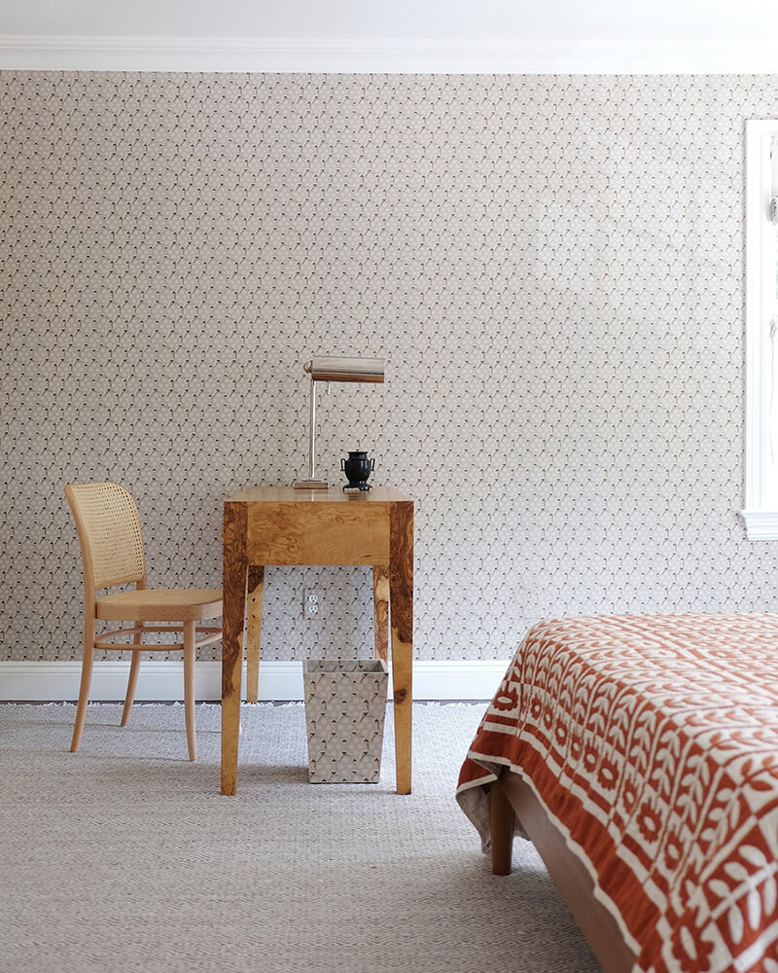
Uniquely Hollie Bowden in Covent Garden
Posted on Thu, 21 Dec 2023 by KiM
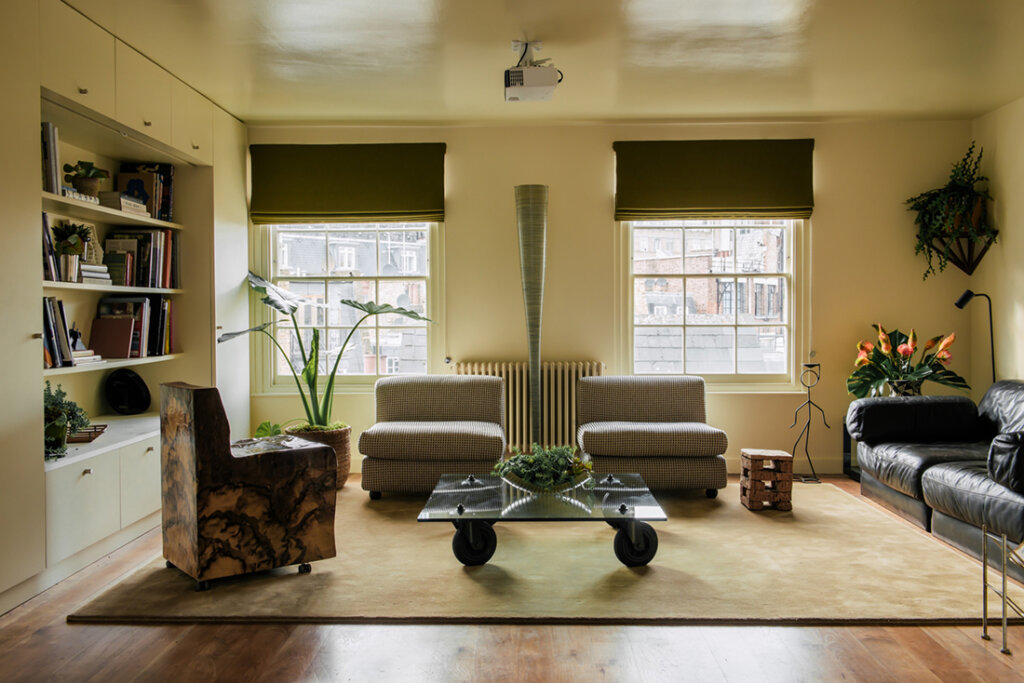
Hollie Bowden always has a unique, quirky angle to her designs and this Covent Garden project is just that. Shades of yellow and cream add a cheerfulness to these spaces. It’s modern and minimalist and edgy and a perfect backdrop for featuring graphic artwork, and furnishings that are themselves art. Photos: Genevieve Lutkin.
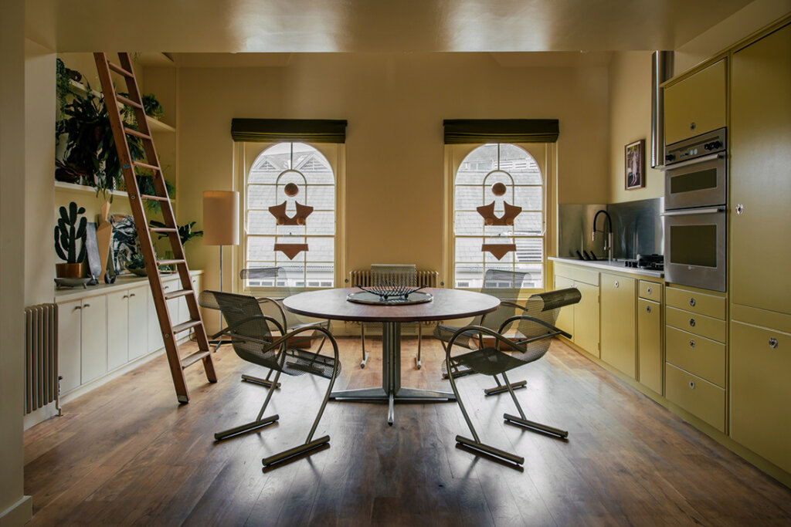
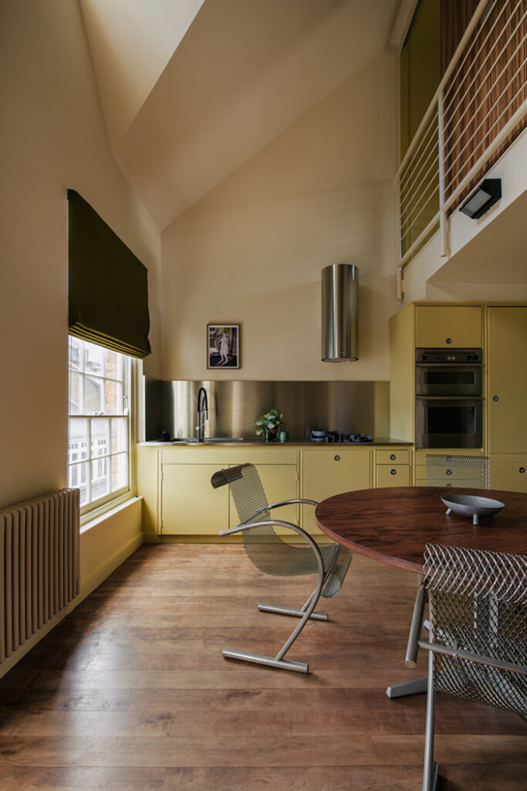
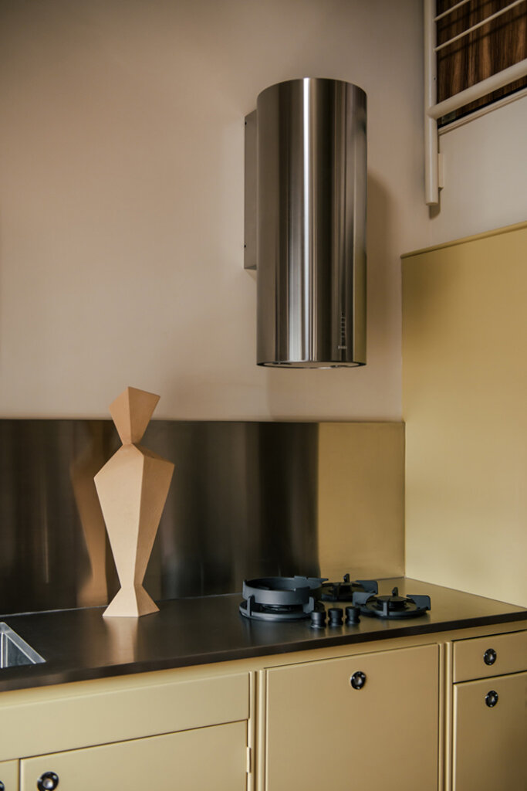
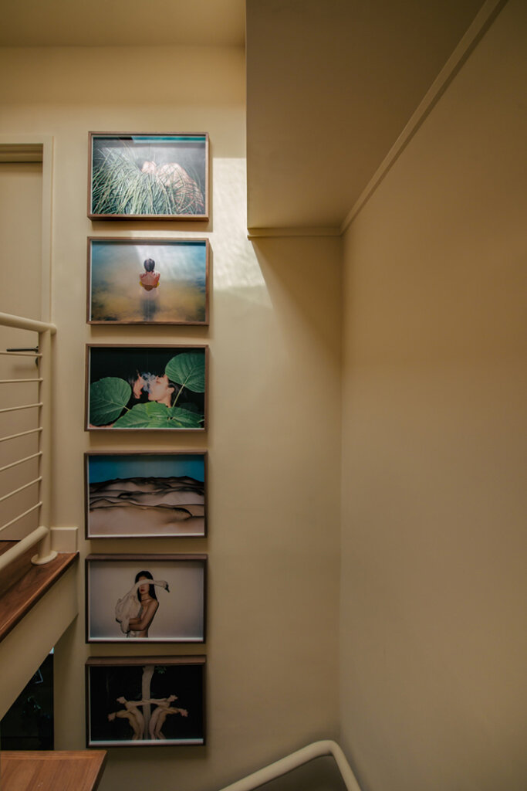
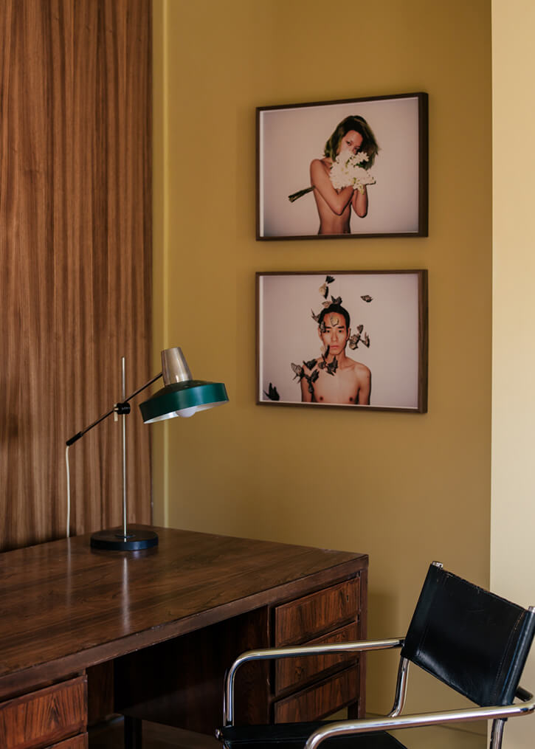
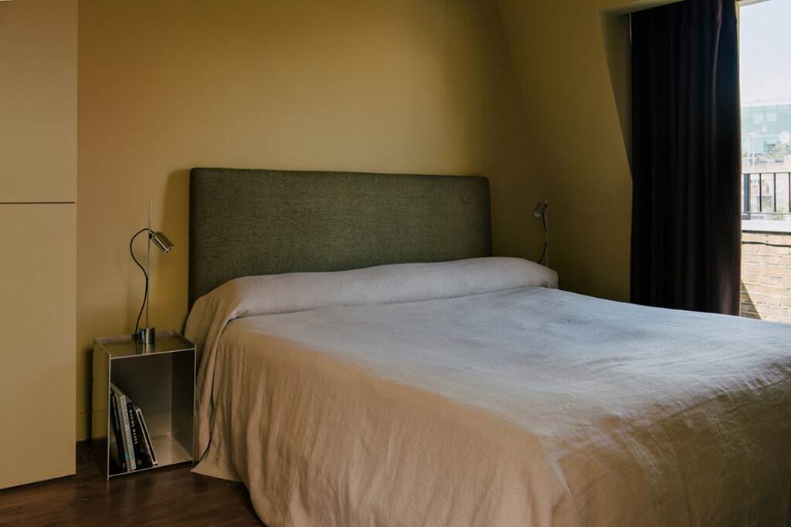
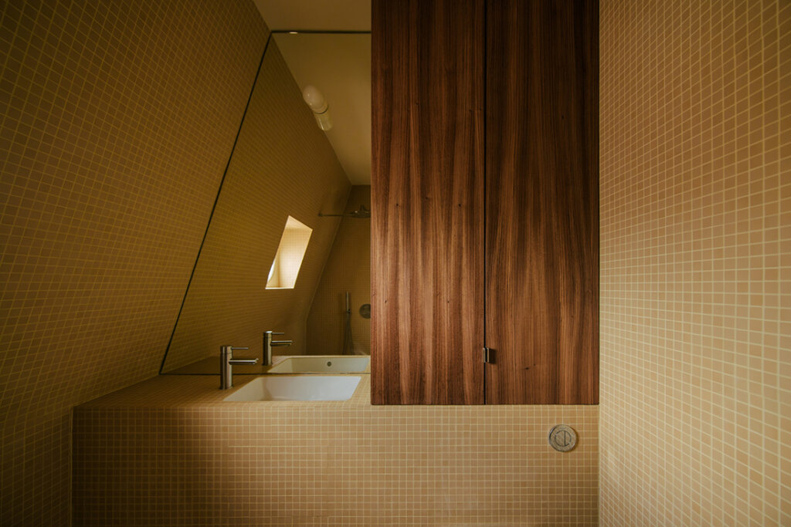
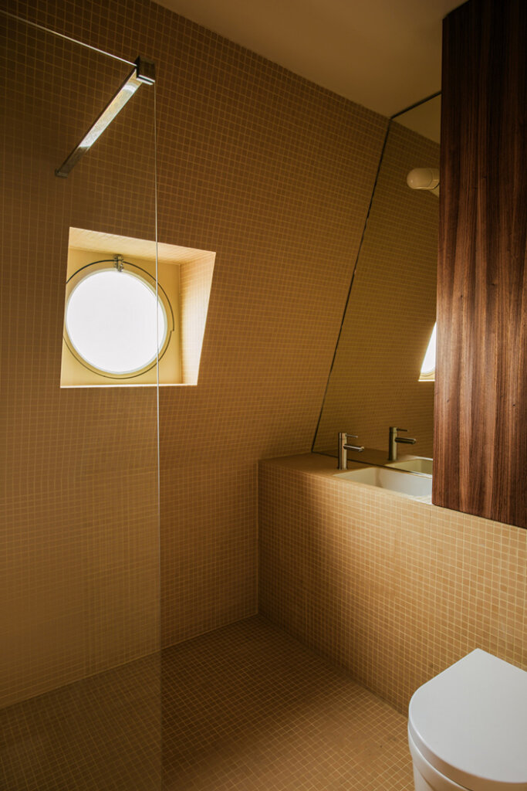
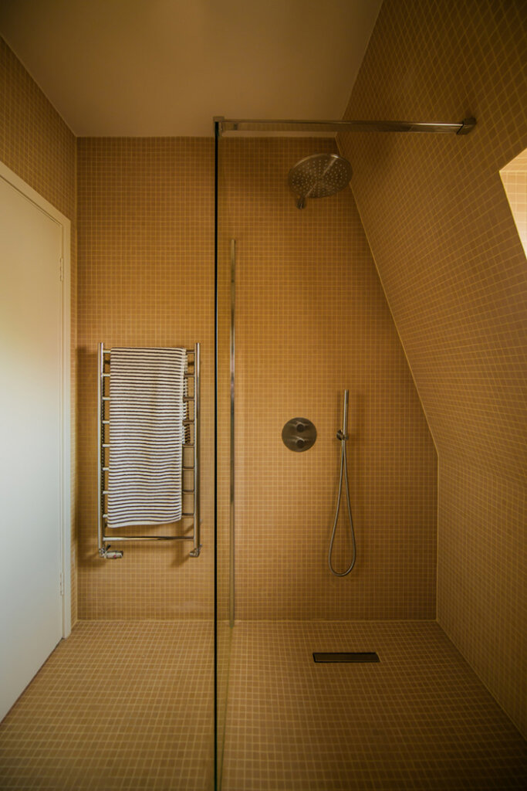
Halfmoon Bay cabin
Posted on Tue, 19 Dec 2023 by KiM
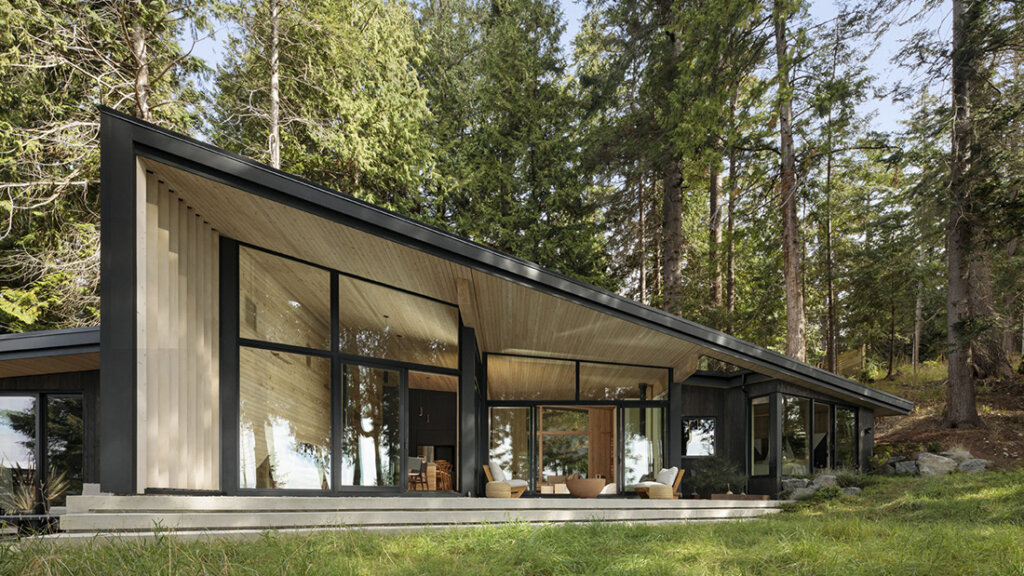
There’s something about a modern wood cabin that continues to tug at my heart strings. In Halfmoon Bay, British Columbia, this contemporary cottage designed and owned by Frits de Vries Architects + Associates sits amongst the trees and along the Georgia Strait and is quite a sight. You would never know this home is only 1,450 square feet. Cedar, concrete, Douglas fir and floor to ceiling windows really set the stage for this cabin in the forest. So calming and peaceful.
